A Story:
Academic Portfolio of Conrad Lau











(E) Co-Living
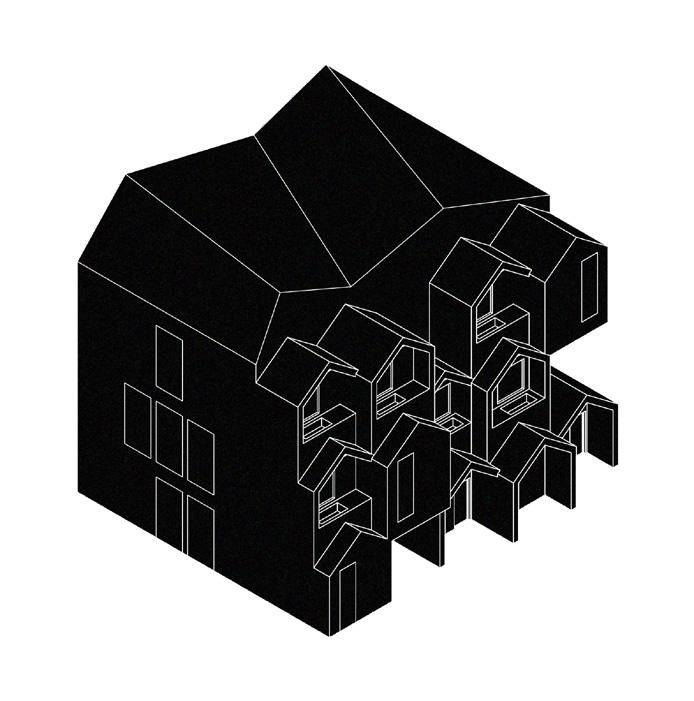
Pages 4 - 13
A Co-Living housing development centered around a shared passion and interest of nature.
(B3) Biomimetic Building Block Mass Timber High-rise
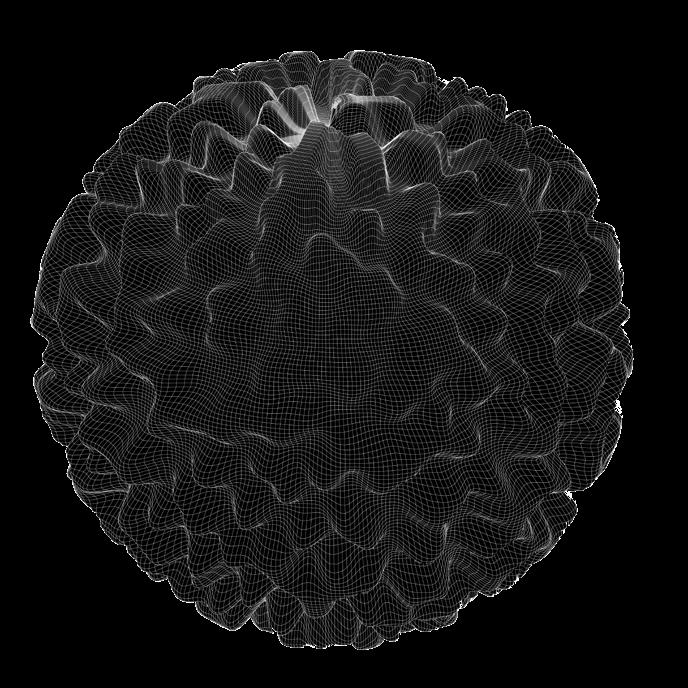

Pages 14 - 23
Sea sponges are used as inspiration to create a building block facade that mimics squirrel dreys for urban rewilding.
Pages 24 - 33
Located in Chinatown, LA, high-rise creates a social tectonics and practicality.
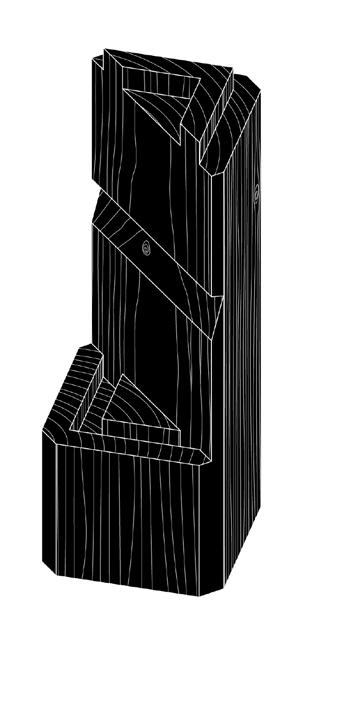

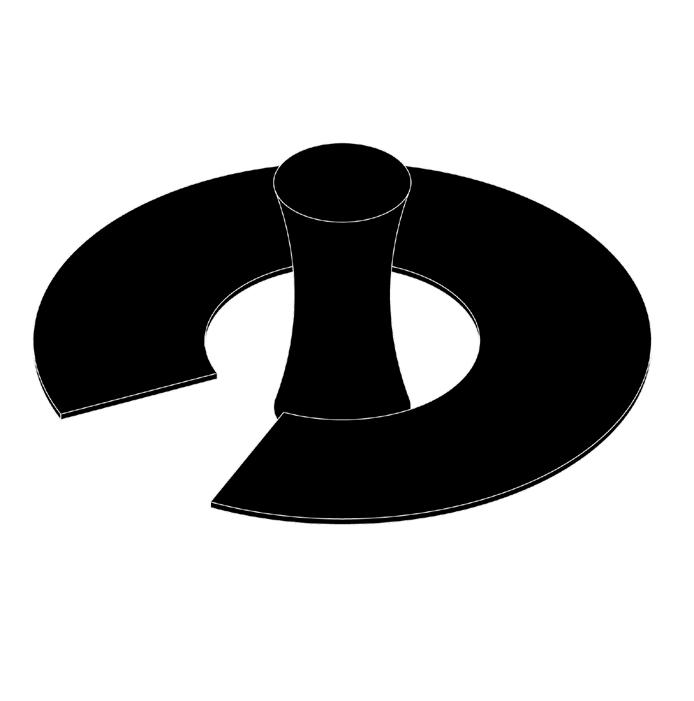
Pages 34 - 41
LA, this mass-timber space while focusing on
Maximizing minimal space, this dynamic room can rapidly adapt itself into various spaces. Sleep, Work, Relax? It has all of them.
Pages 42 - 50
An observation tower isn’t a monument, but rather a compliment to the nature around it.
The project takes a typical LA street and transforms it into a community of interconnected living pods, densifying the block while maintaining a sense of neighborhood. Six unique pod forms are created through merging and stretching of building blocks, each catering to the program needs of a co-living project. Minimal dwelling units offer residents freedom for customization and direct interaction with nature through window planters. Each pod accommodates 8 to 9 residents, fostering a familial atmosphere with symbiotic programmatic spaces encouraging interaction. Exterior spaces include individual backyards for crop cultivation and community gardens addressing ecological concerns like the decline of monarch butterflies. The street serves as a circulation point and informal market, facilitating interaction between residents and neighboring projects. Throughout the site (Hillcrest Golf Course), outposts maintained by residents offer opportunities for sustainable food production and community engagement. Dedicated spaces for endangered species and ecological features contribute to a visually appealing and educational environment, fostering connections among residents and raising awareness of local ecological issues.
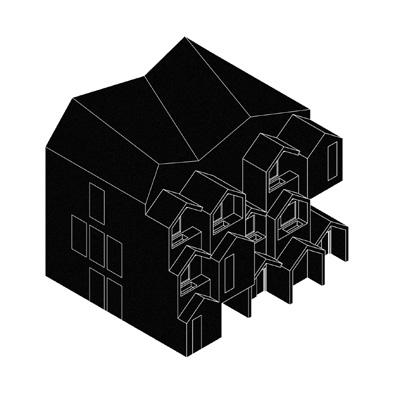
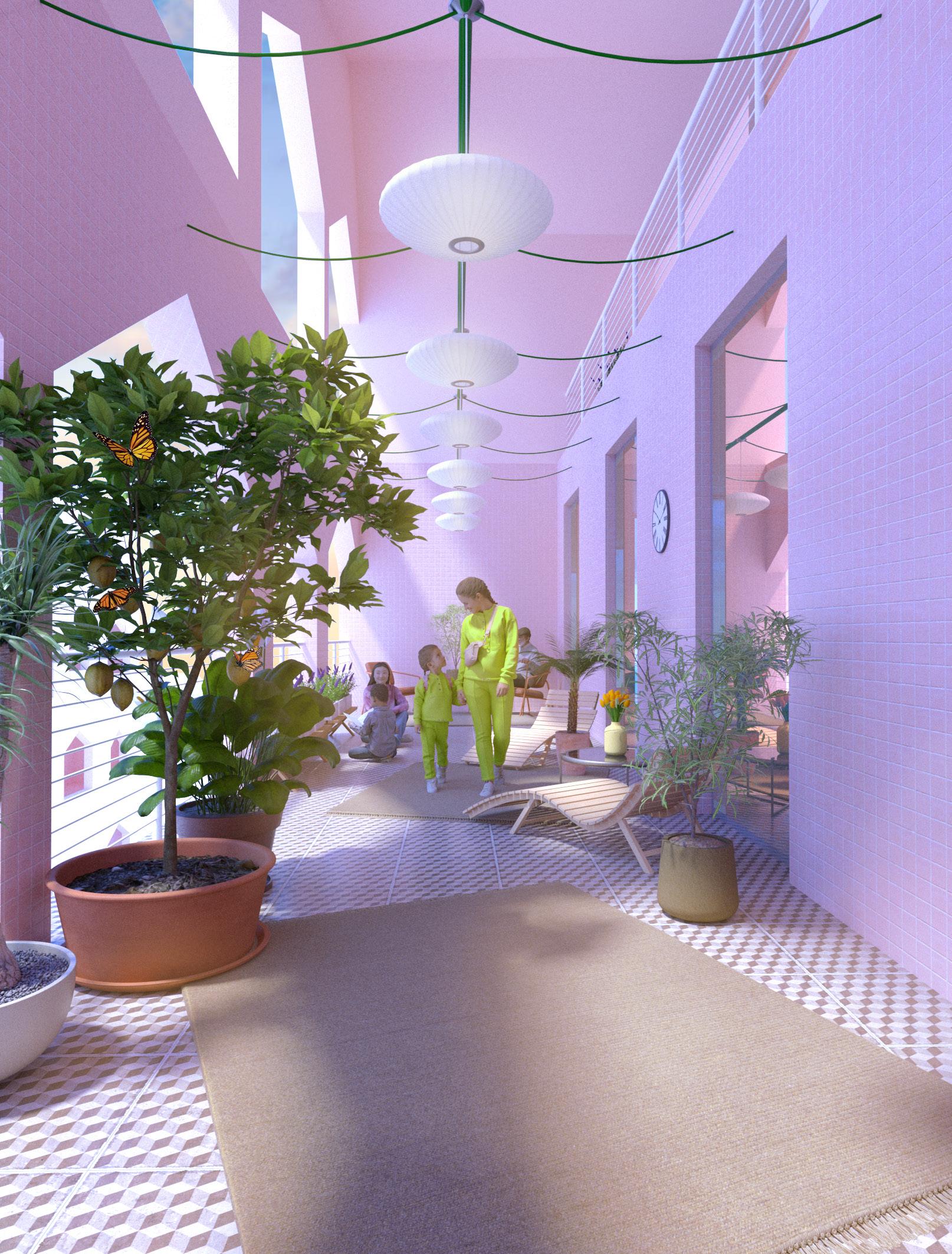
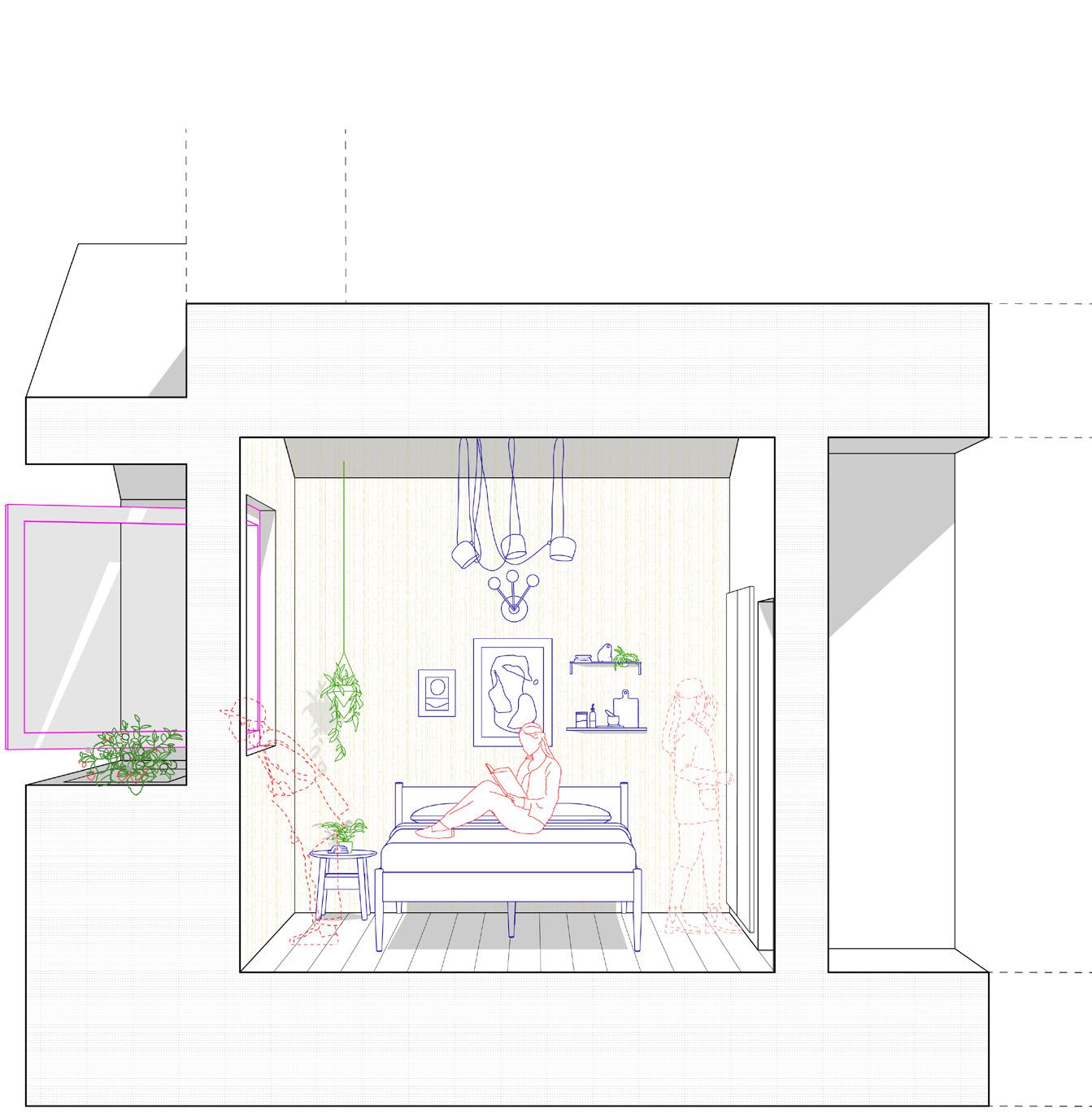
To keep a feeling of individualism within a co-living environment, each room offers a blank space for residents to display their personality. This is further emphasized formally with gabled roofs on the exterior highlighting each room.
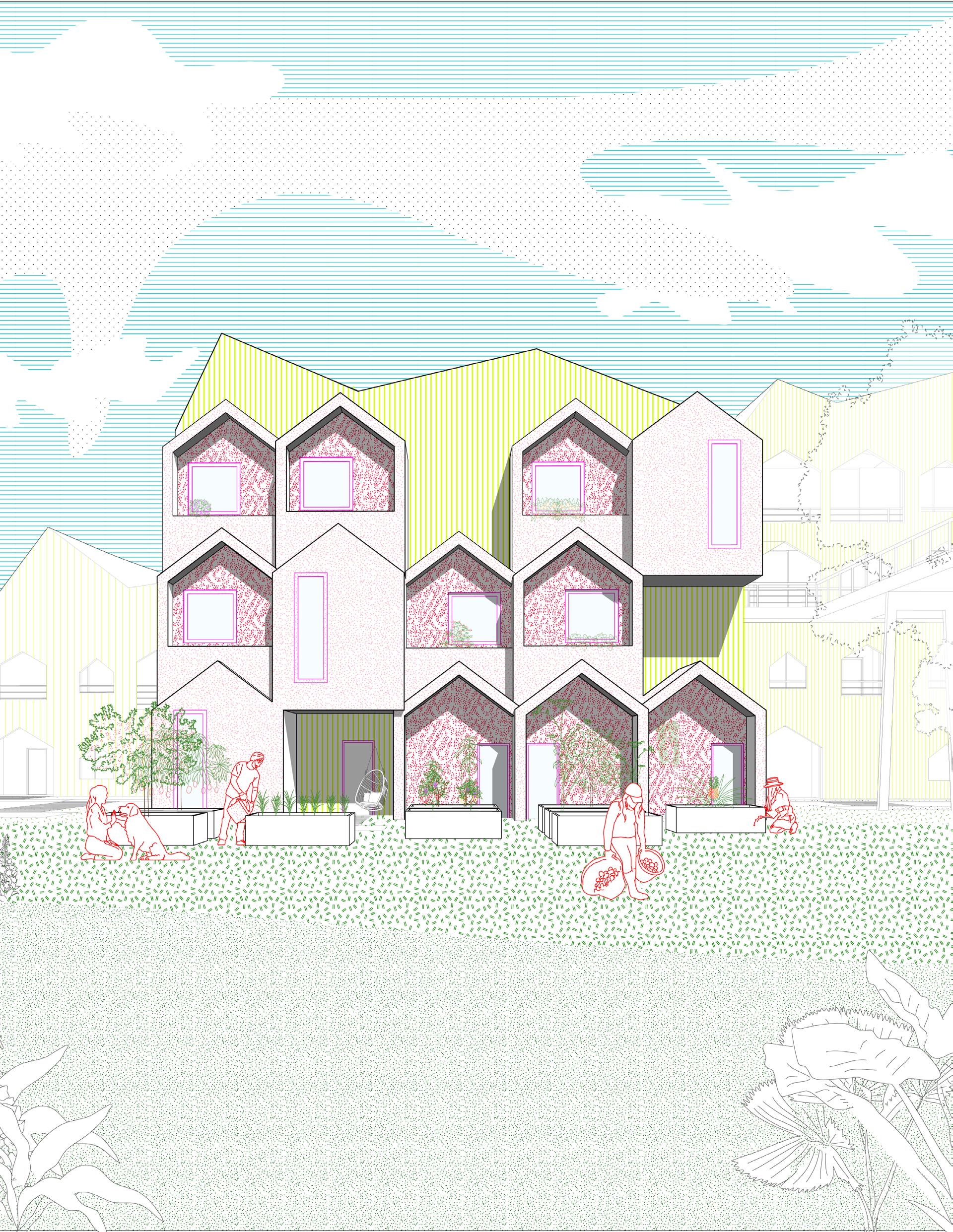
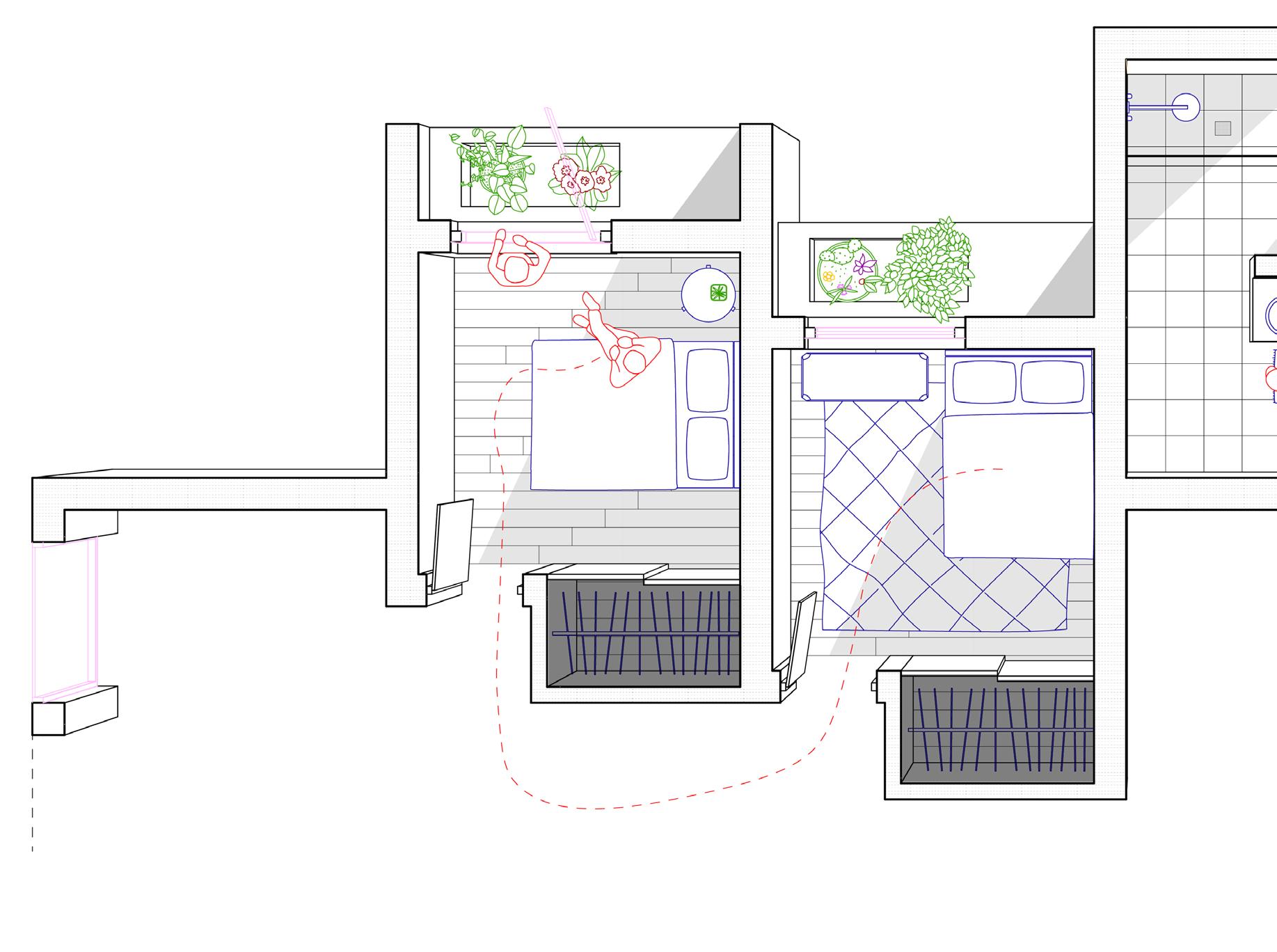
Interaction between residents is still encouraged through the distribution of bedrooms and programmed spaces.
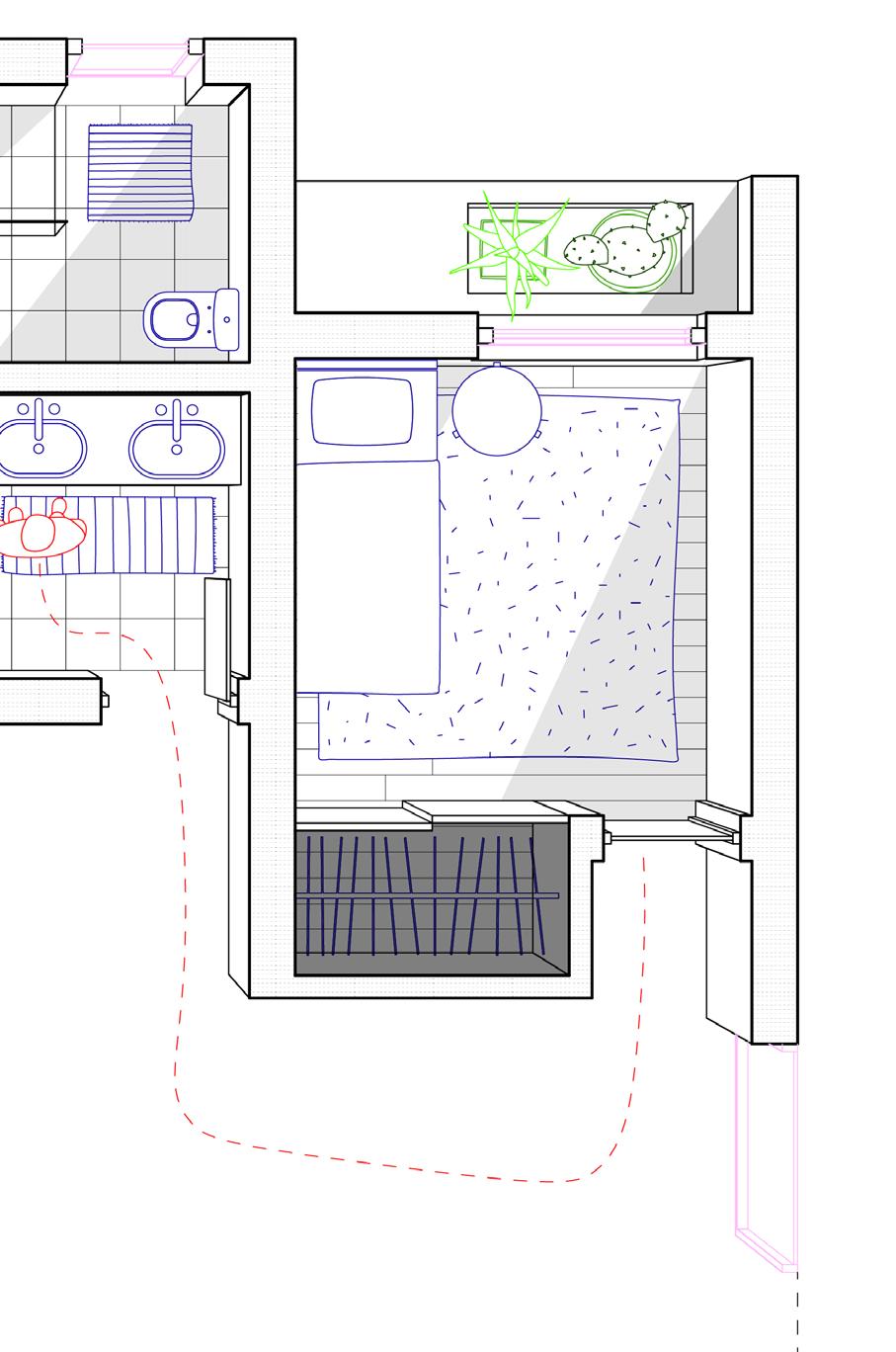
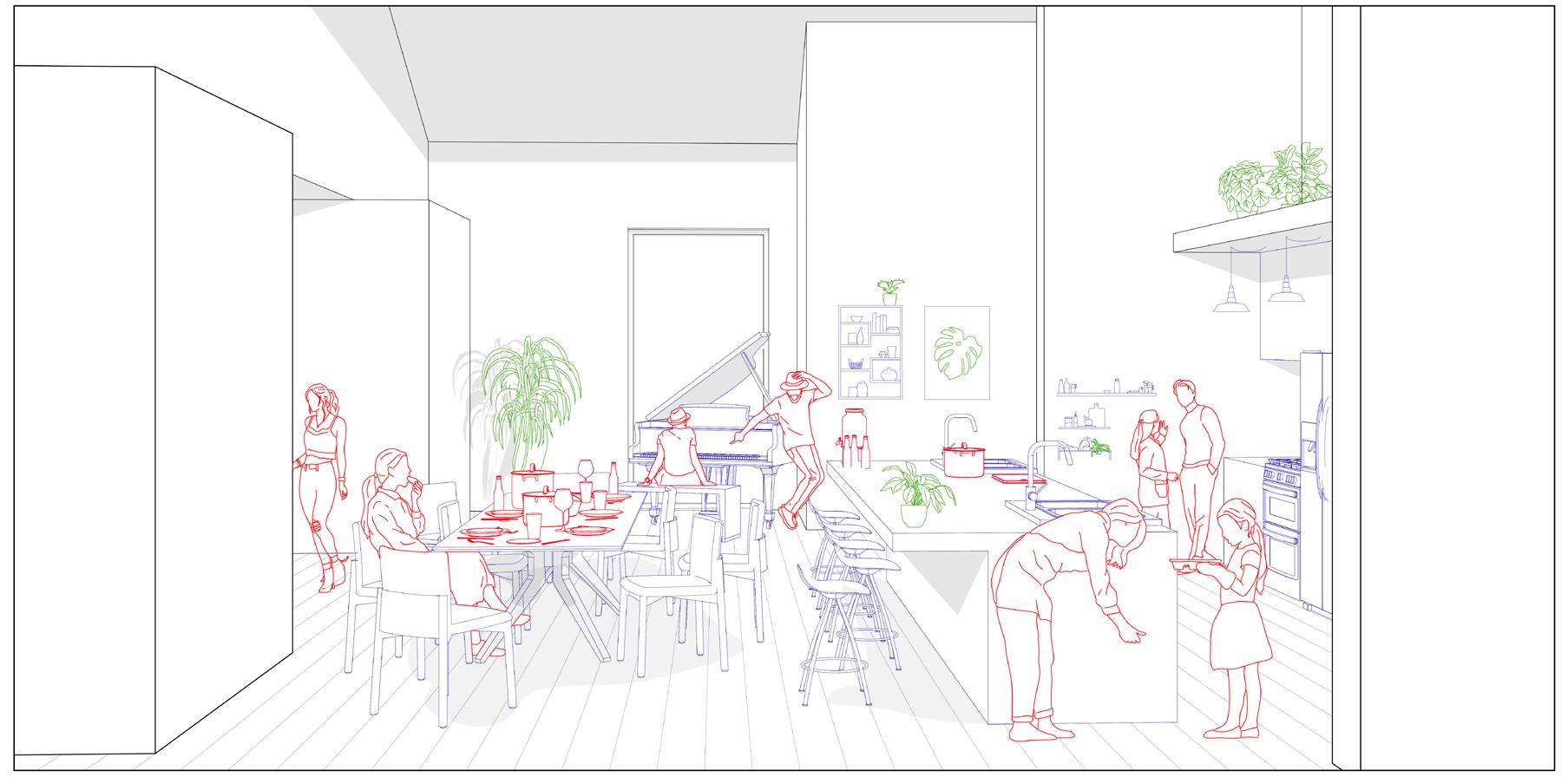
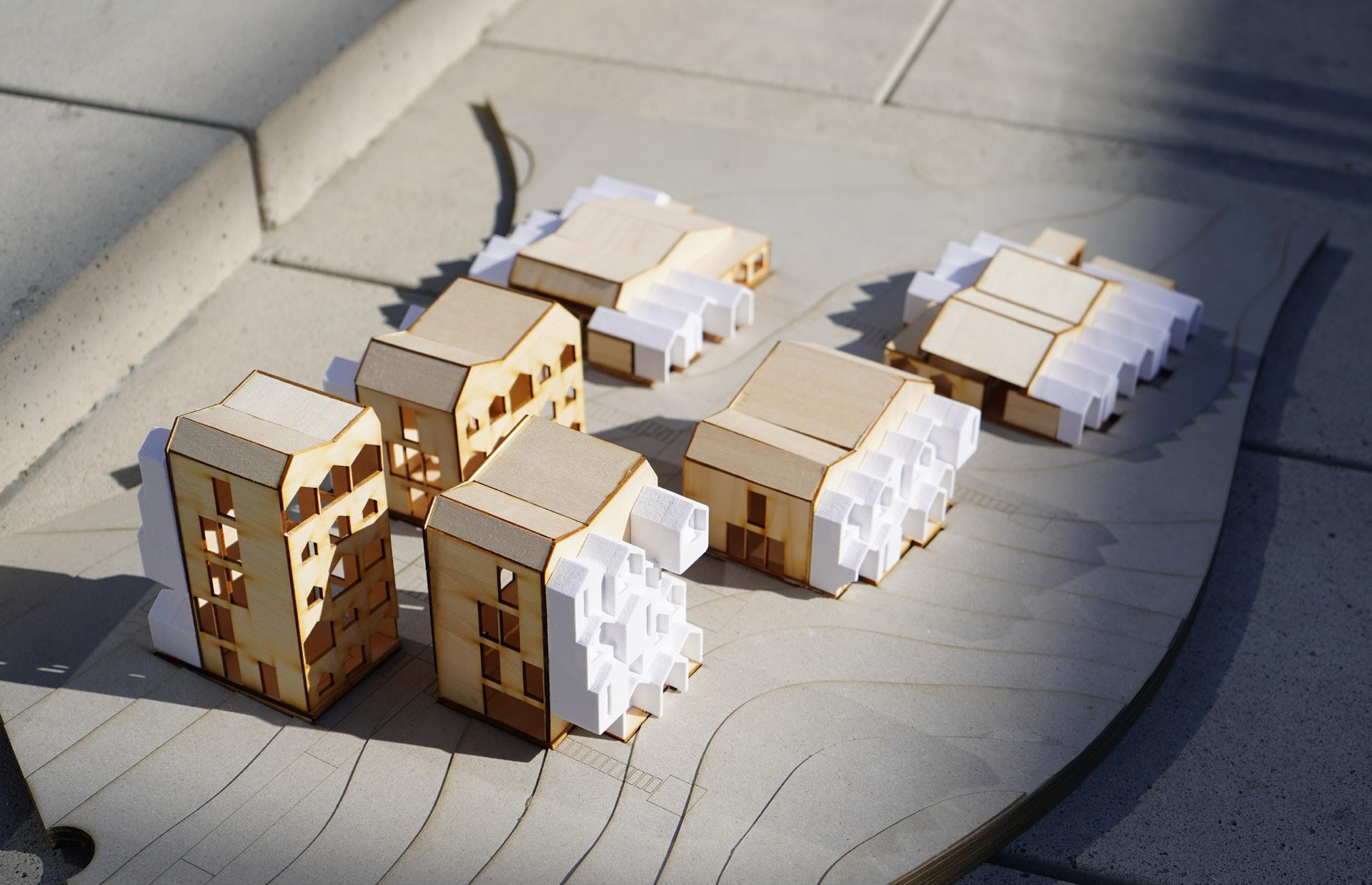
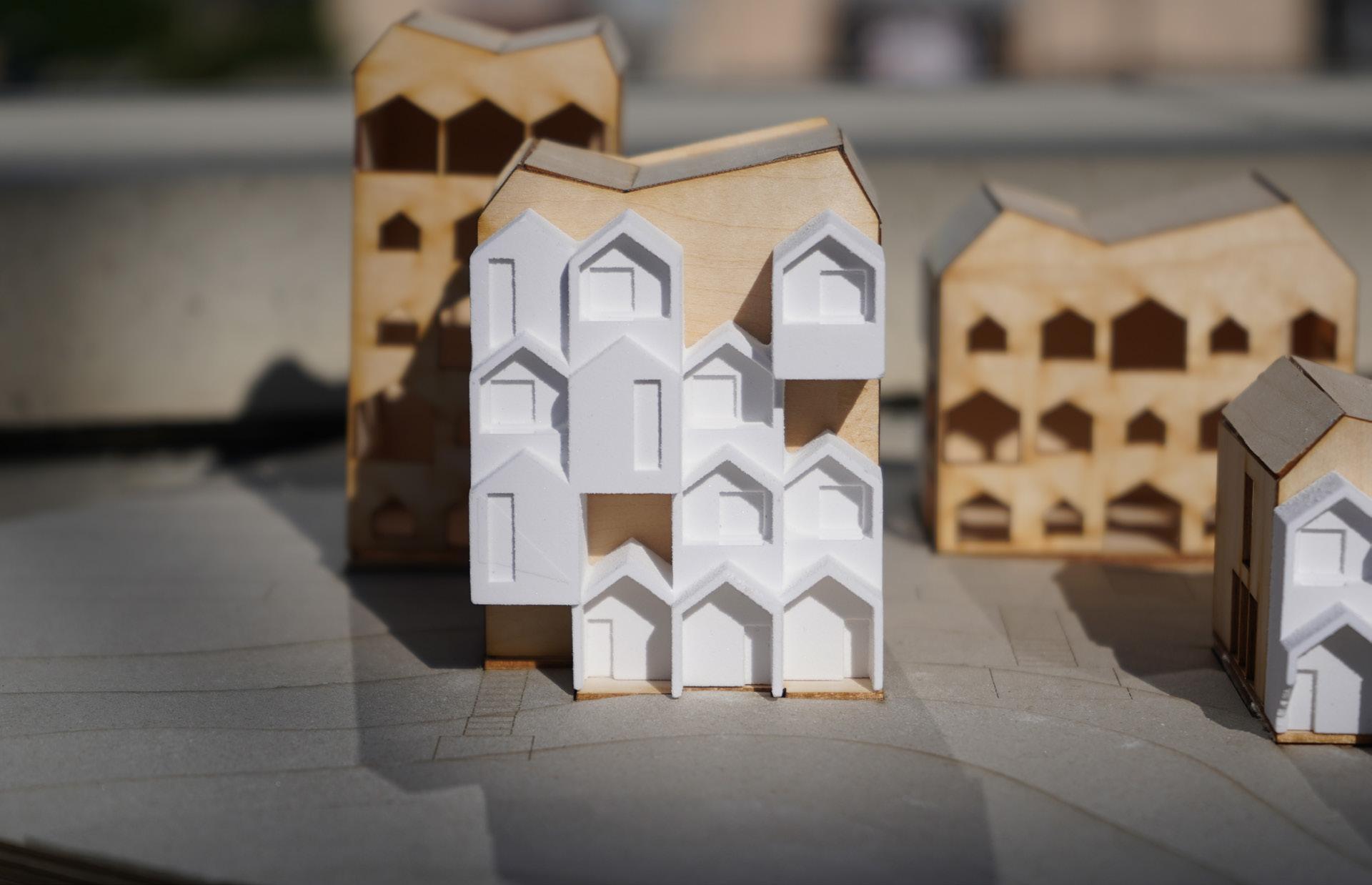
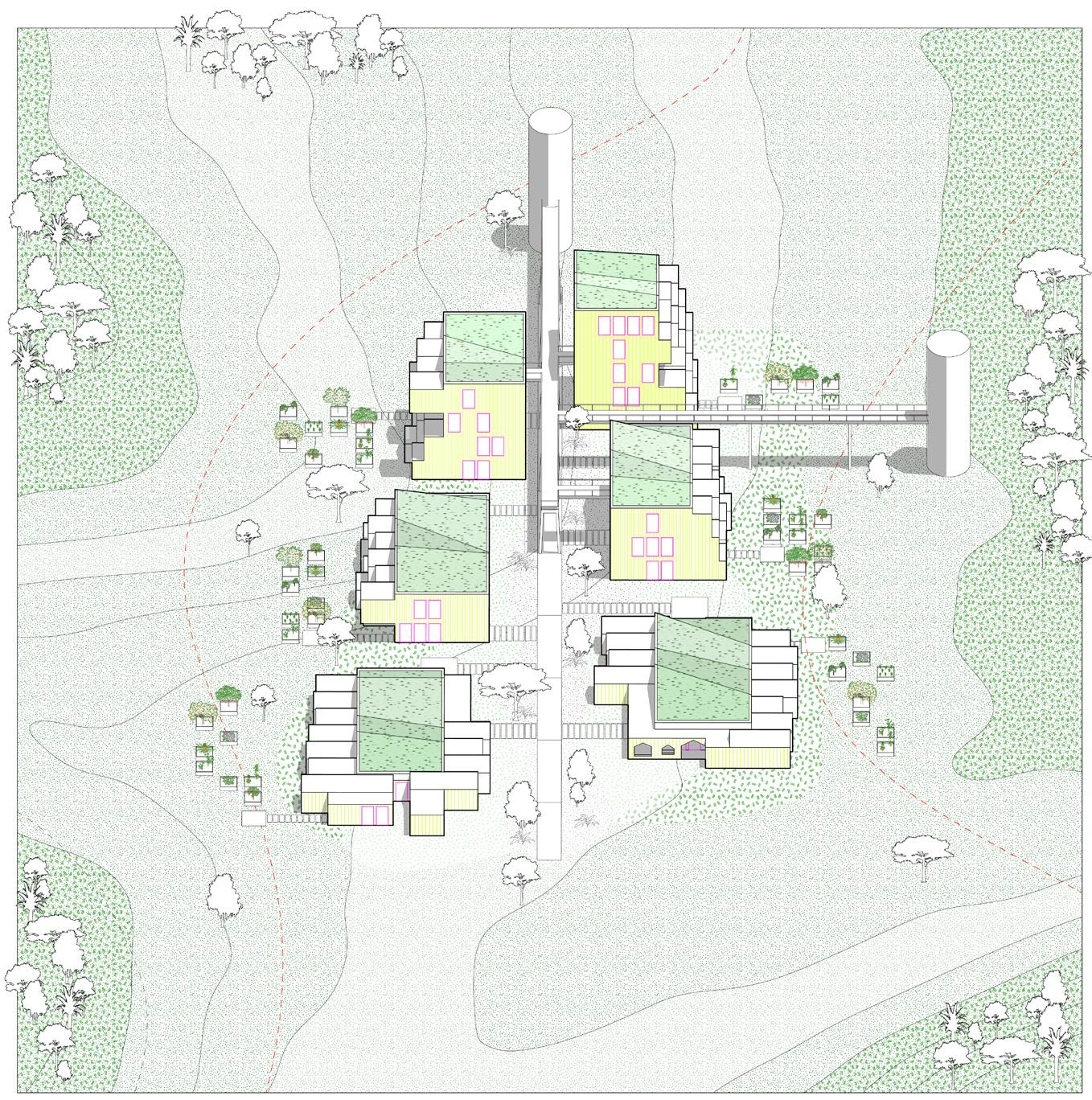
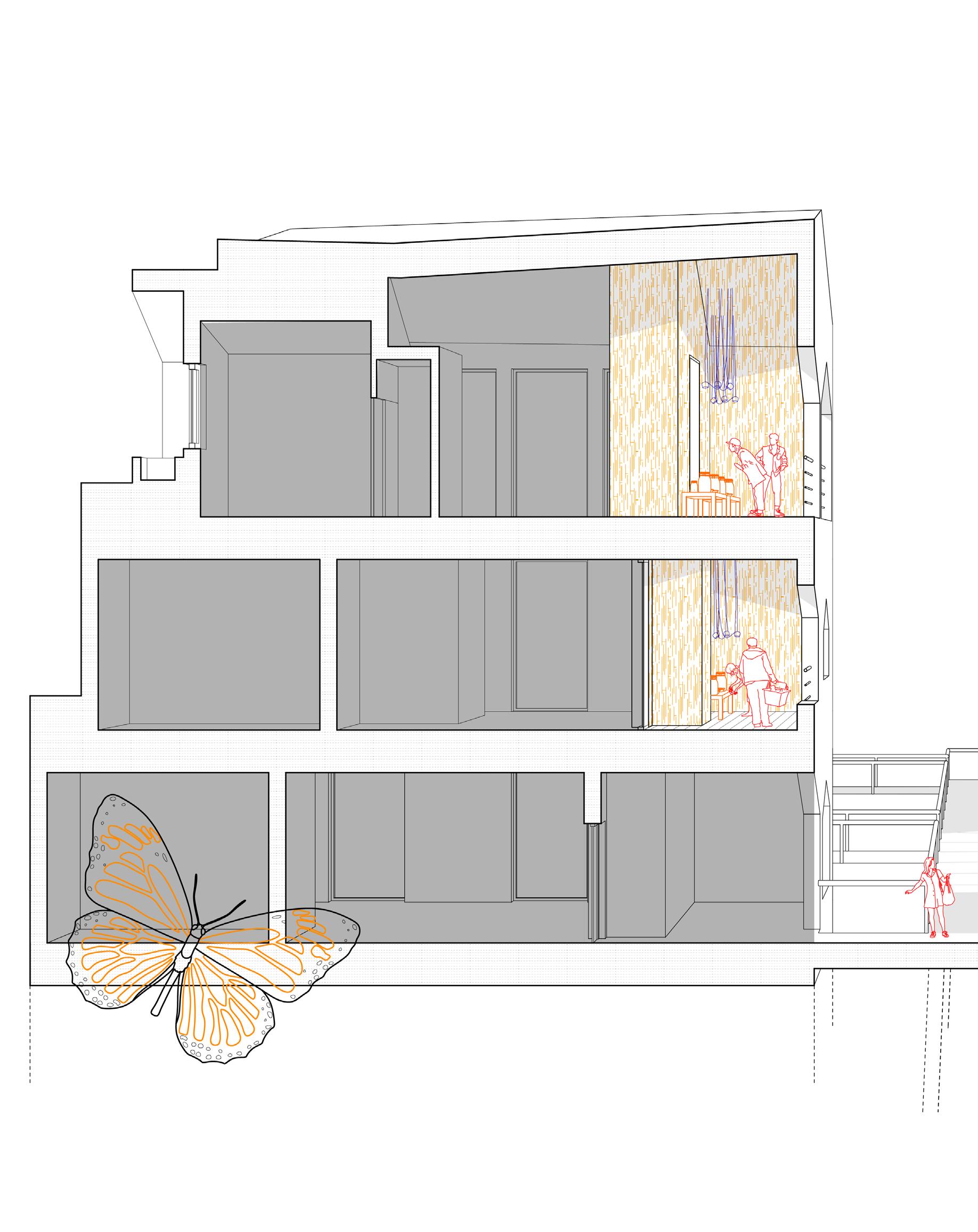
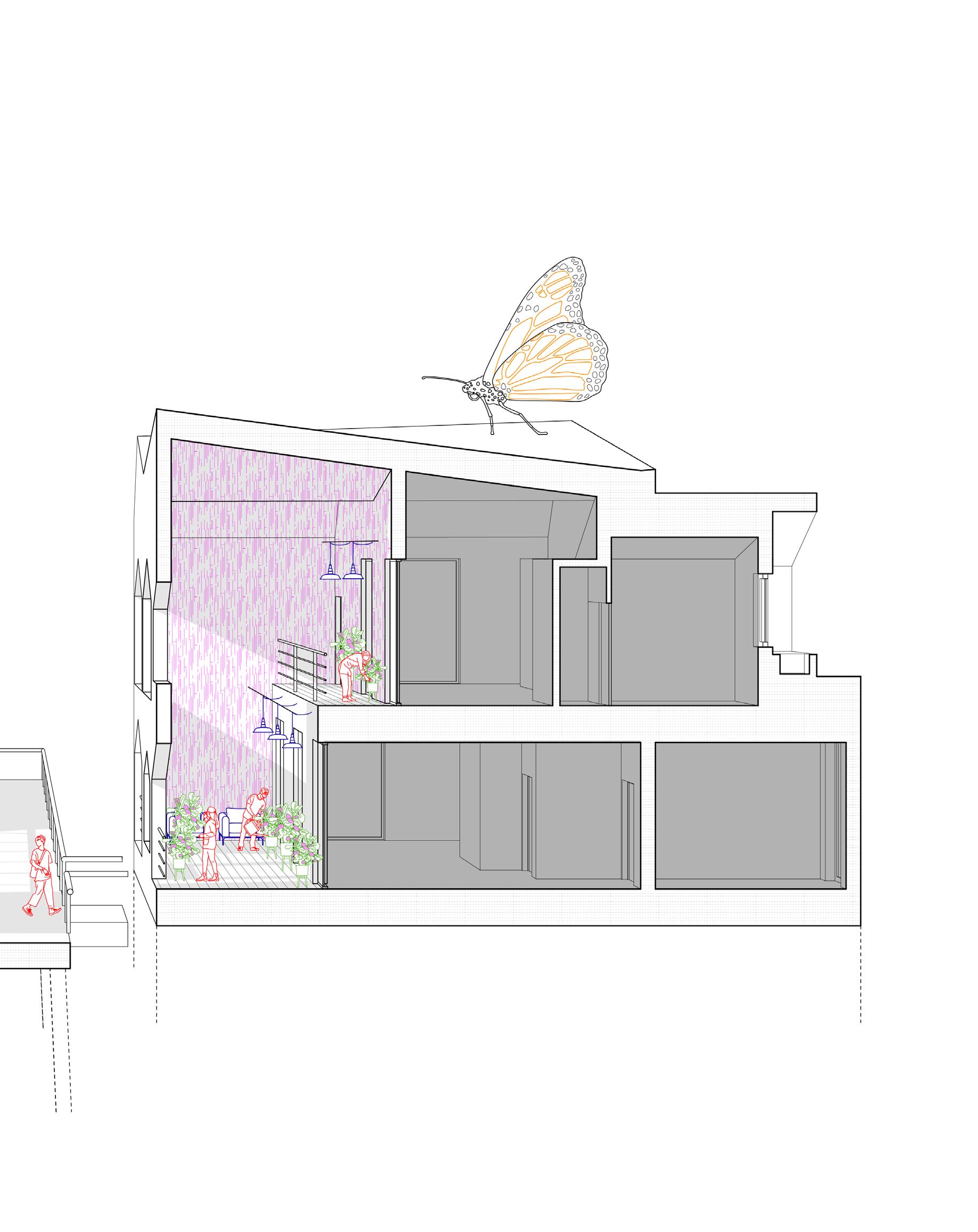
to Pod
Interaction between pods is also considered, with dedicated spaces for intermingled program, such as a monarch butterfly garden distributed between two pods.
Eveyln Tickle
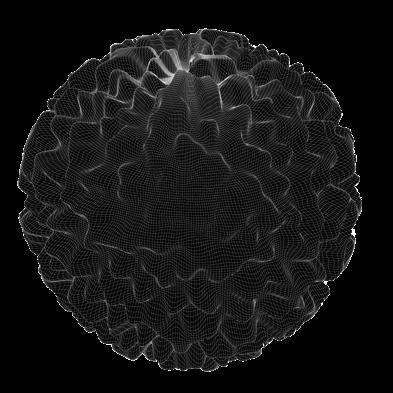
The Biomimetic Building Block is a response to rewilding in urban areas through architecture and biomimicry. The intention was to have us think abstractly, influencing our ability to pull inspiration from diverse areas to create a facade for urban rewilding. The project started with thorough research into sea sponges, examining their physical features, requirements for life, cellular structure, and general habitat. This project is centered around the Orange Puff Ball Sponge (Tethya aurantium) for its flagellum that influences current, tiny pores called ostia that absorb nutrients, its complex interior of channels that flow water throughout, and its spicules that resemble the cylindrical shape of toothpicks.
Next, a species local to NYC was chosen as a stakeholder to occupy the block. Like the preface with the sponge, intense research was conducted into the requirements for habitat, diet, hibernation cycles, reproduction and mating, and influence of humans. The animal chosen for this was an eastern gray squirrel.
When it came to designing the block, the physical features of the sponge and the conditions required of the species drove the design. This step was both iterative and nonlinear, exploring a wide variety of options and physical features govern from the sponge. Ultimately, the spicule shape drove the design, as the combination of these elements allowed fluidity in the shape of the block, allowing it to better mimic the qualities of the sponge, and artificially resemble the needs of the species.

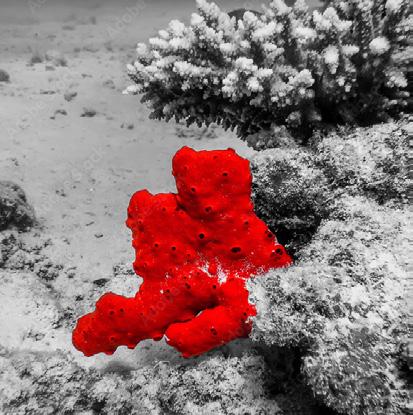
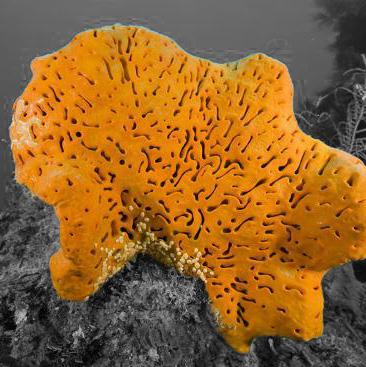
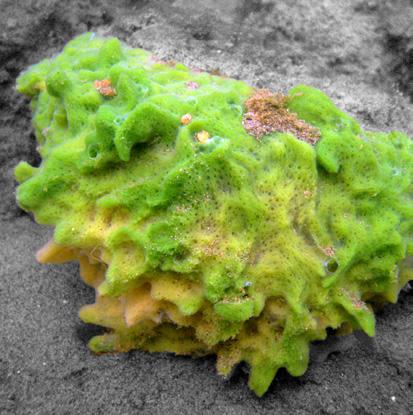
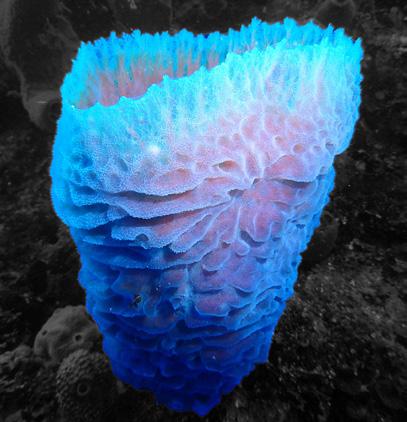
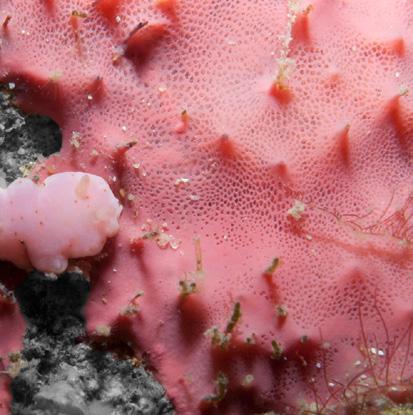
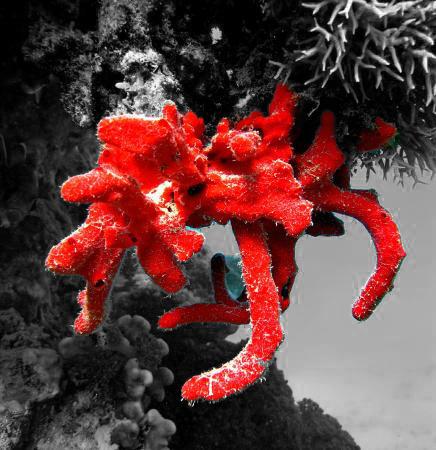
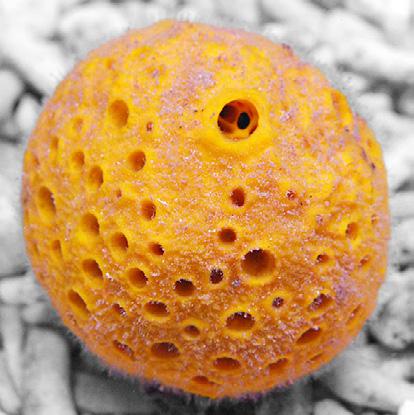
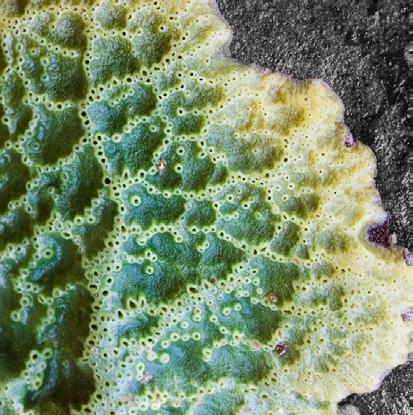
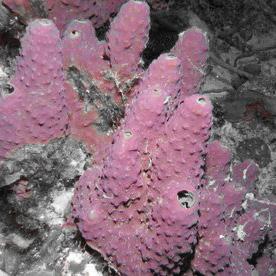
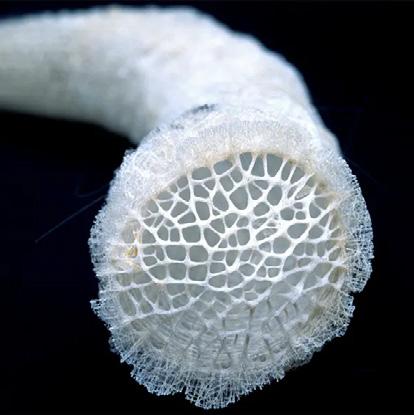
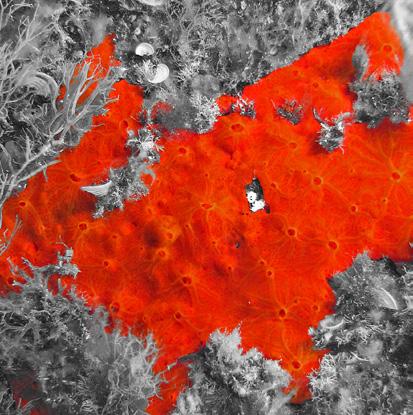
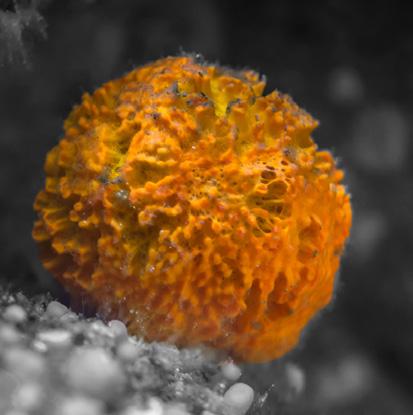
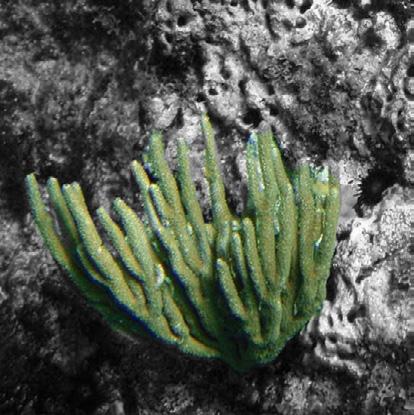
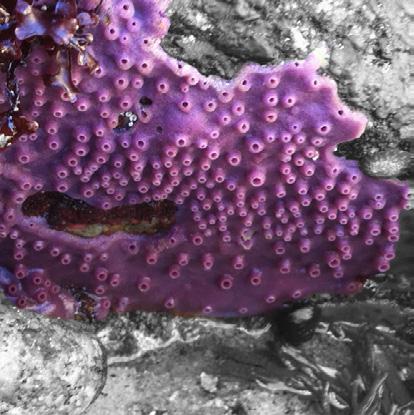
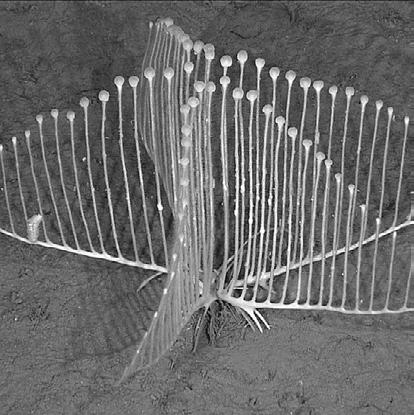
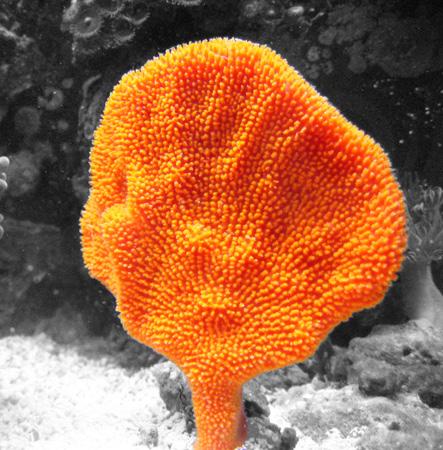
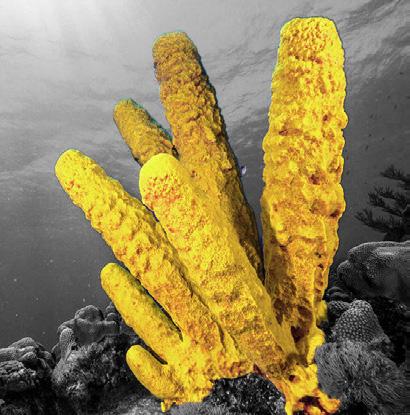
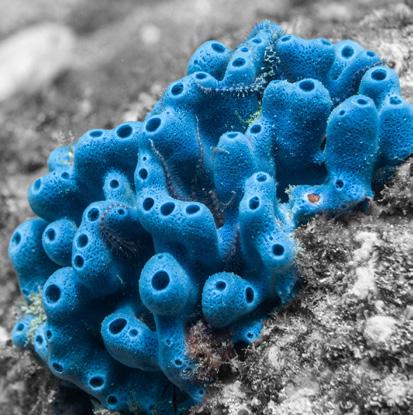
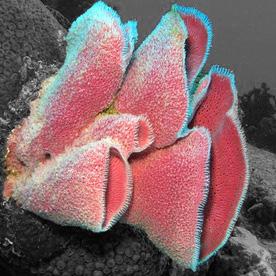
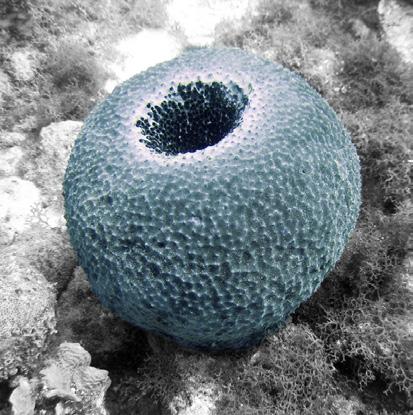
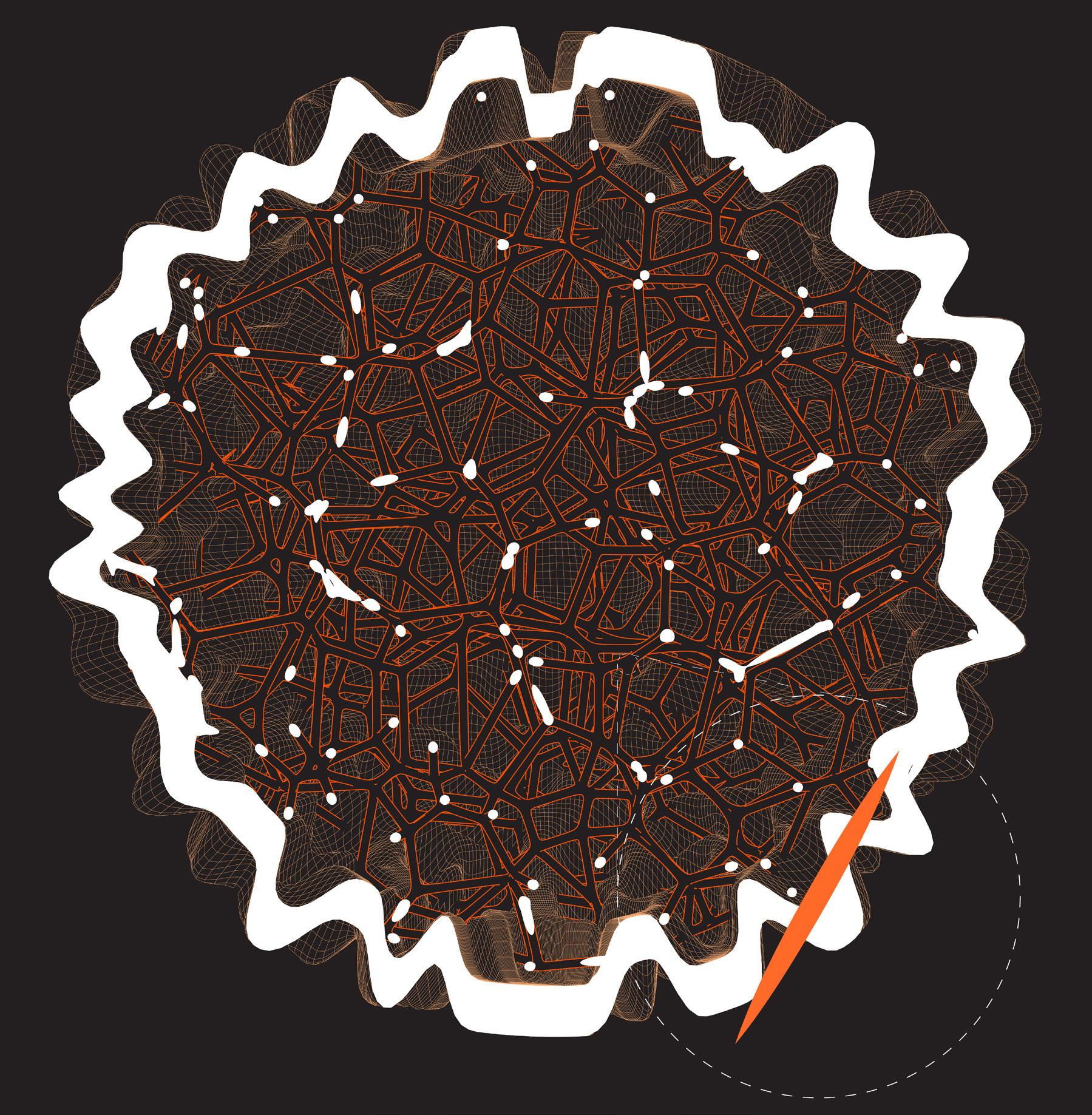
West Coast of North America 0-1460ft
Where (Macro)
Research
The process started with intensive research into sea sponges. Observing and analyzing their physical traits at both macro and micro levels.
Up to 8in in diameter Leuconoid
Size Type
Lives in Kelp Forests
Where (Micro)
The surface consists of Ostia
Surface Features (Micro)
Flageullm creates a current around the sponge to keep water moving
Surface Features (Macro)
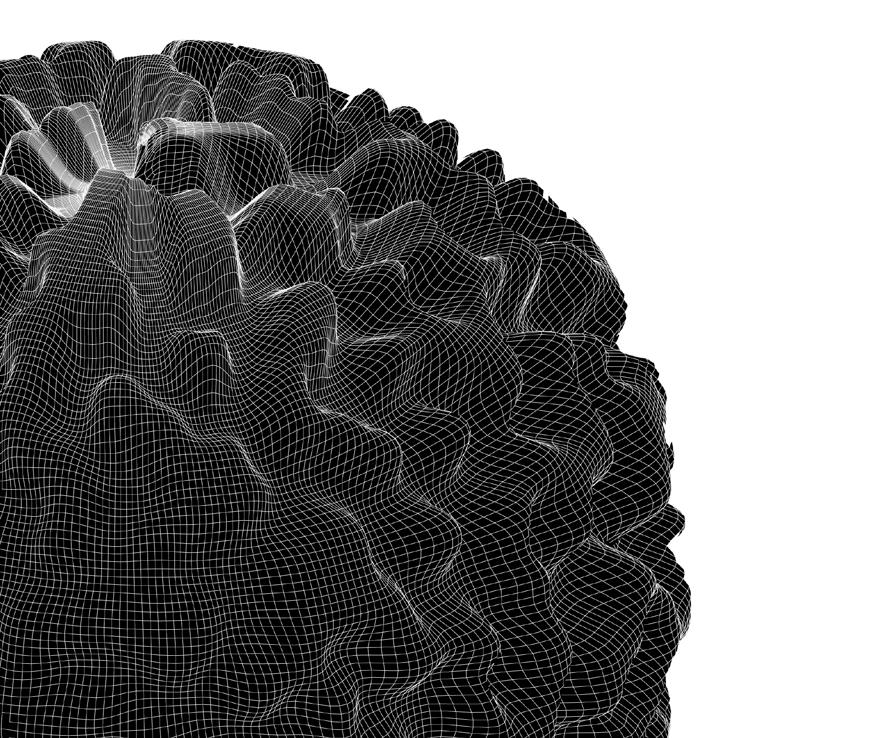
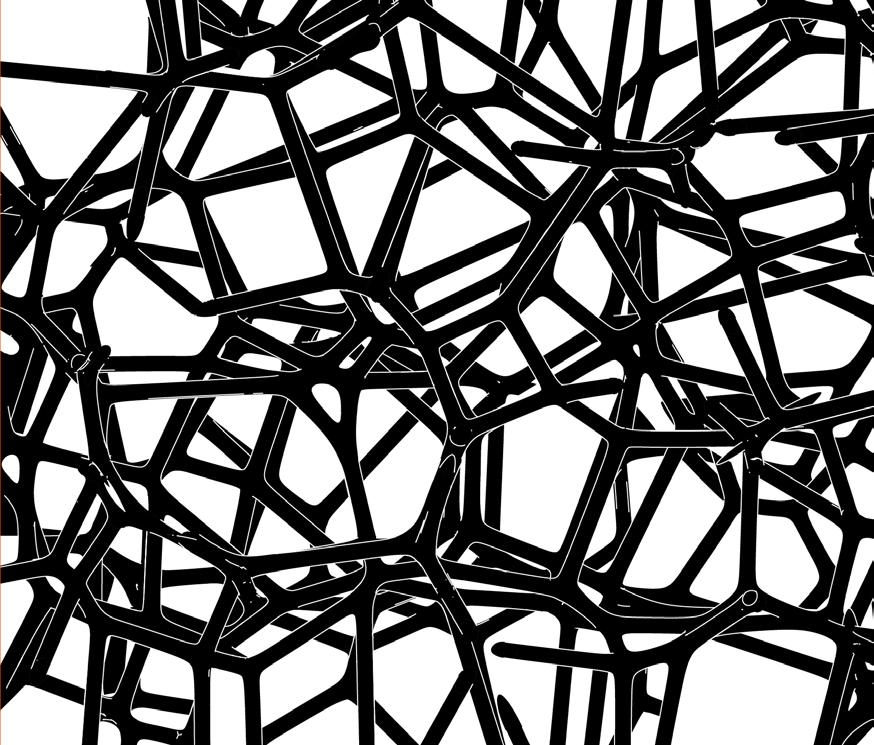
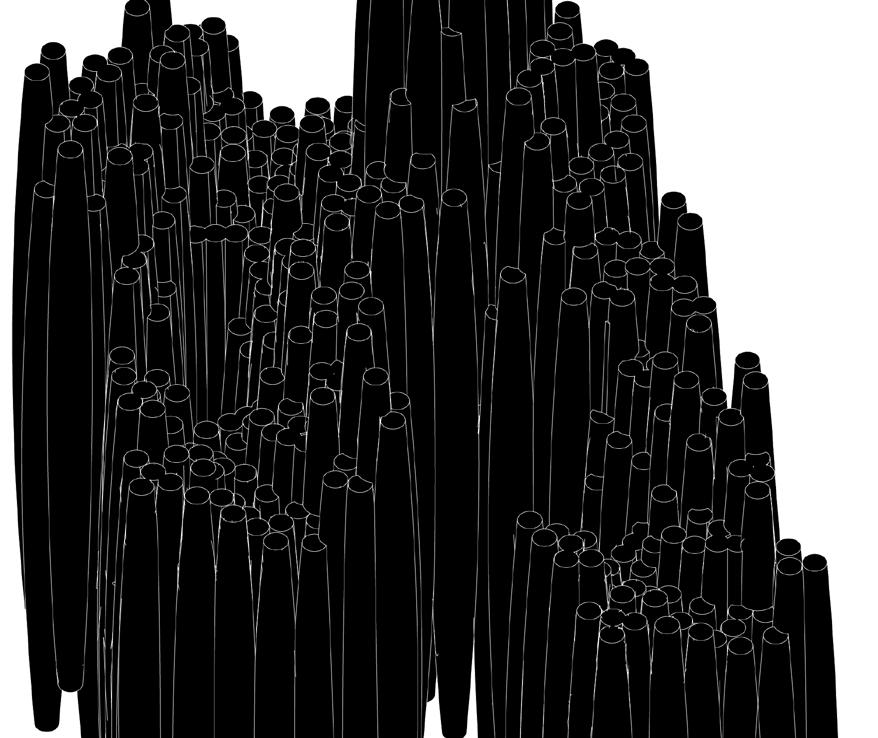
The orange puffball gets its name from its exterior surface. Apart from visuals, the flagellum’s purpose is to allow for current flow around the sponge.
Leuconoid
The interior of an orange puffball consists of a series of channels and chambers that circulate water and absorb nutrients. This is known as a leuconoid sponge.
The structural element of this specific sponge is made up of toothpick-shaped spicules. Millions of these bind together to create a whole.
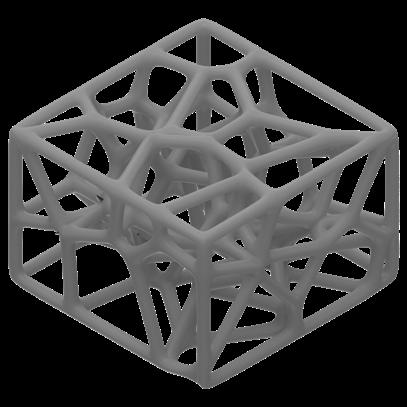
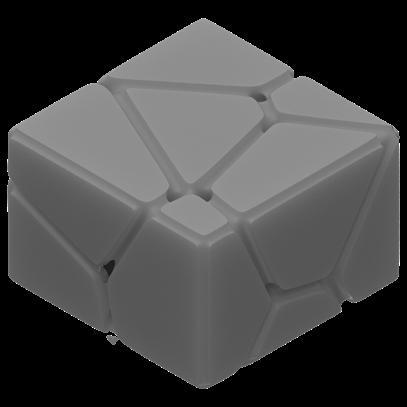
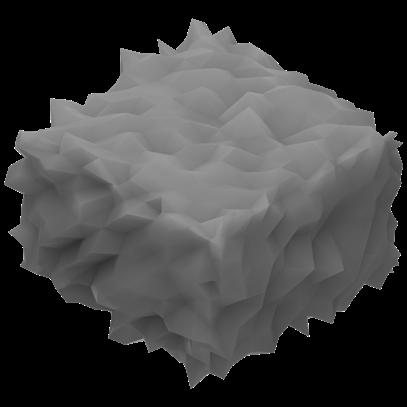
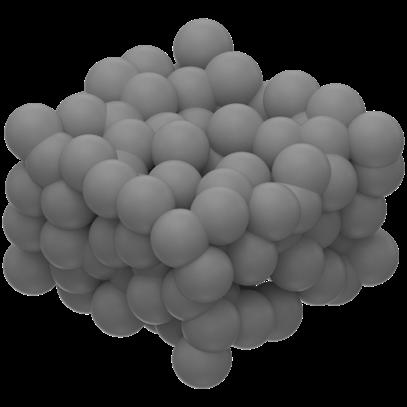
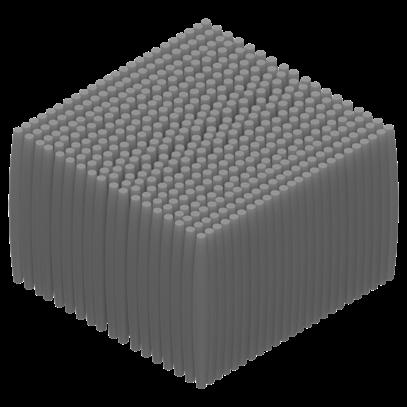
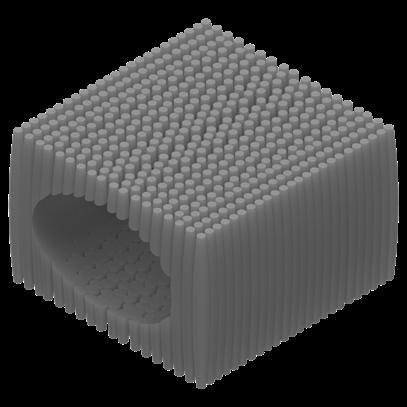
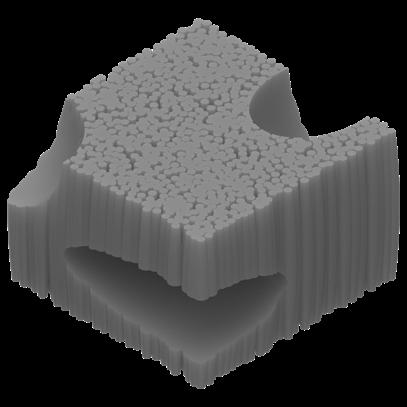
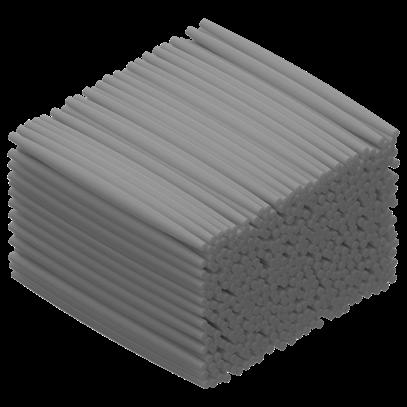
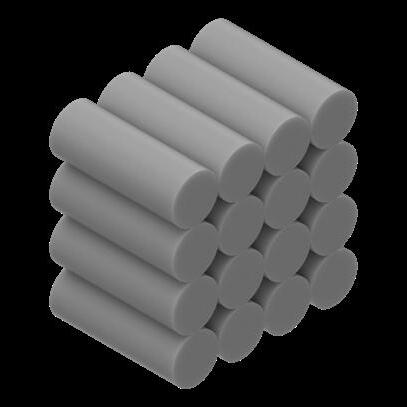
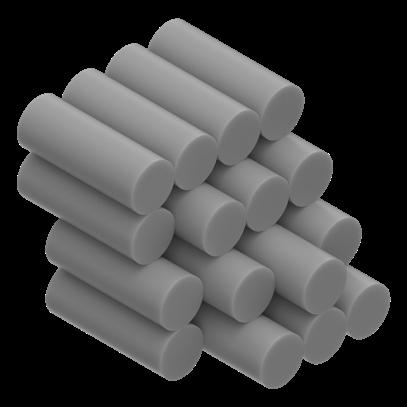
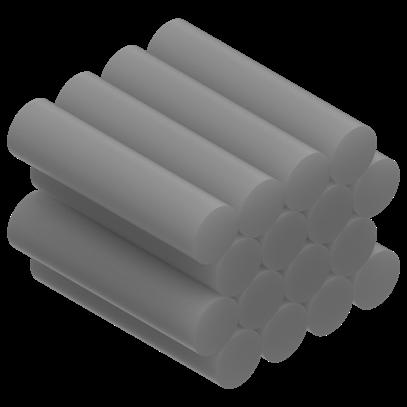
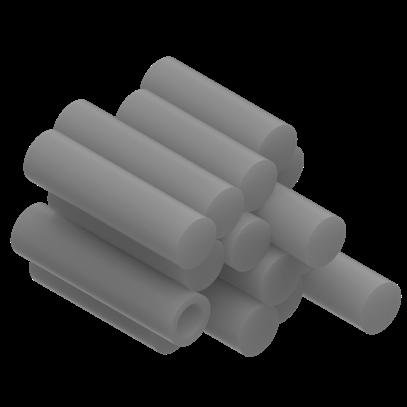
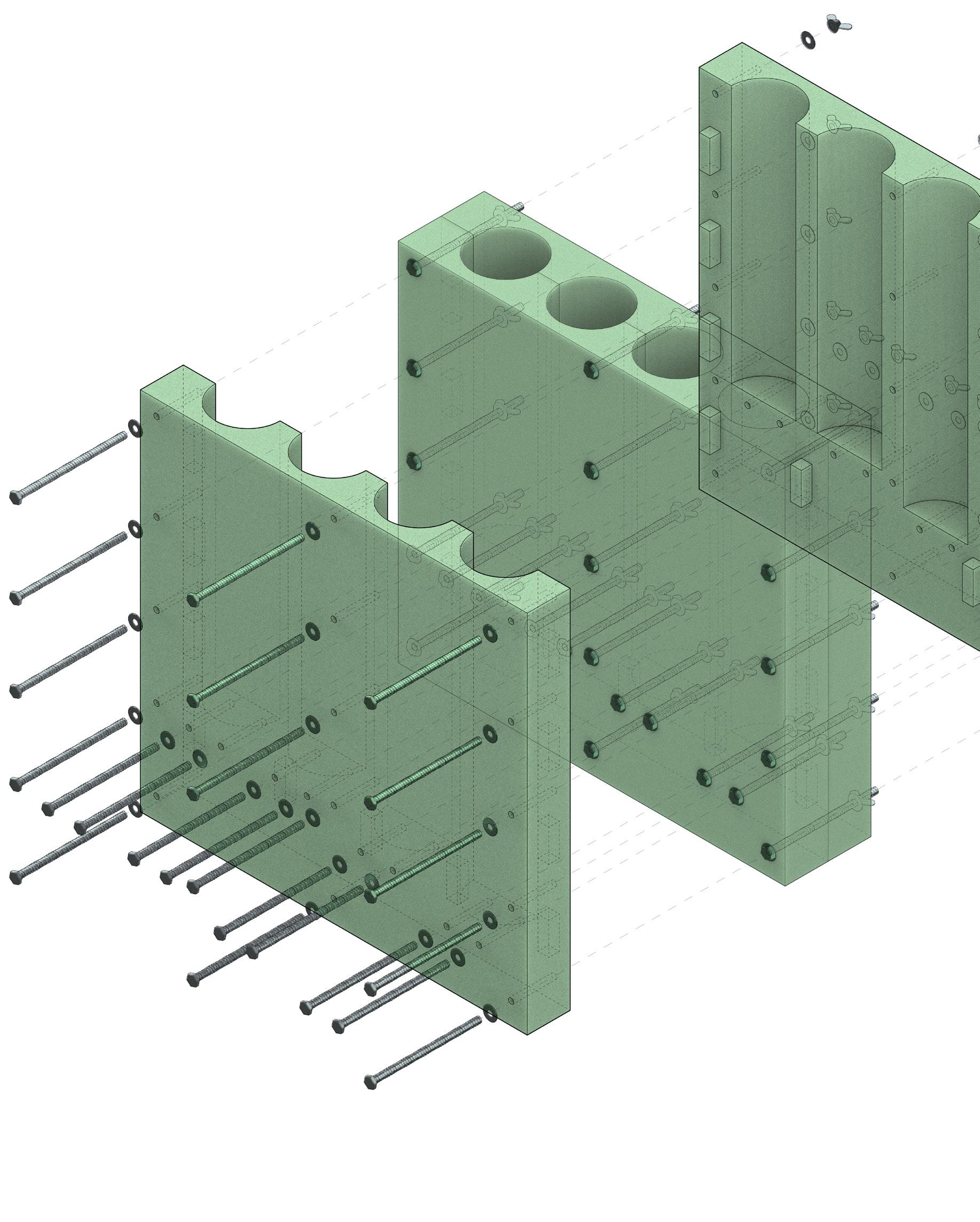
A mold was created to produce the individual “bricks” that make up the block. The four channels have various depths for different-sized “bricks.”
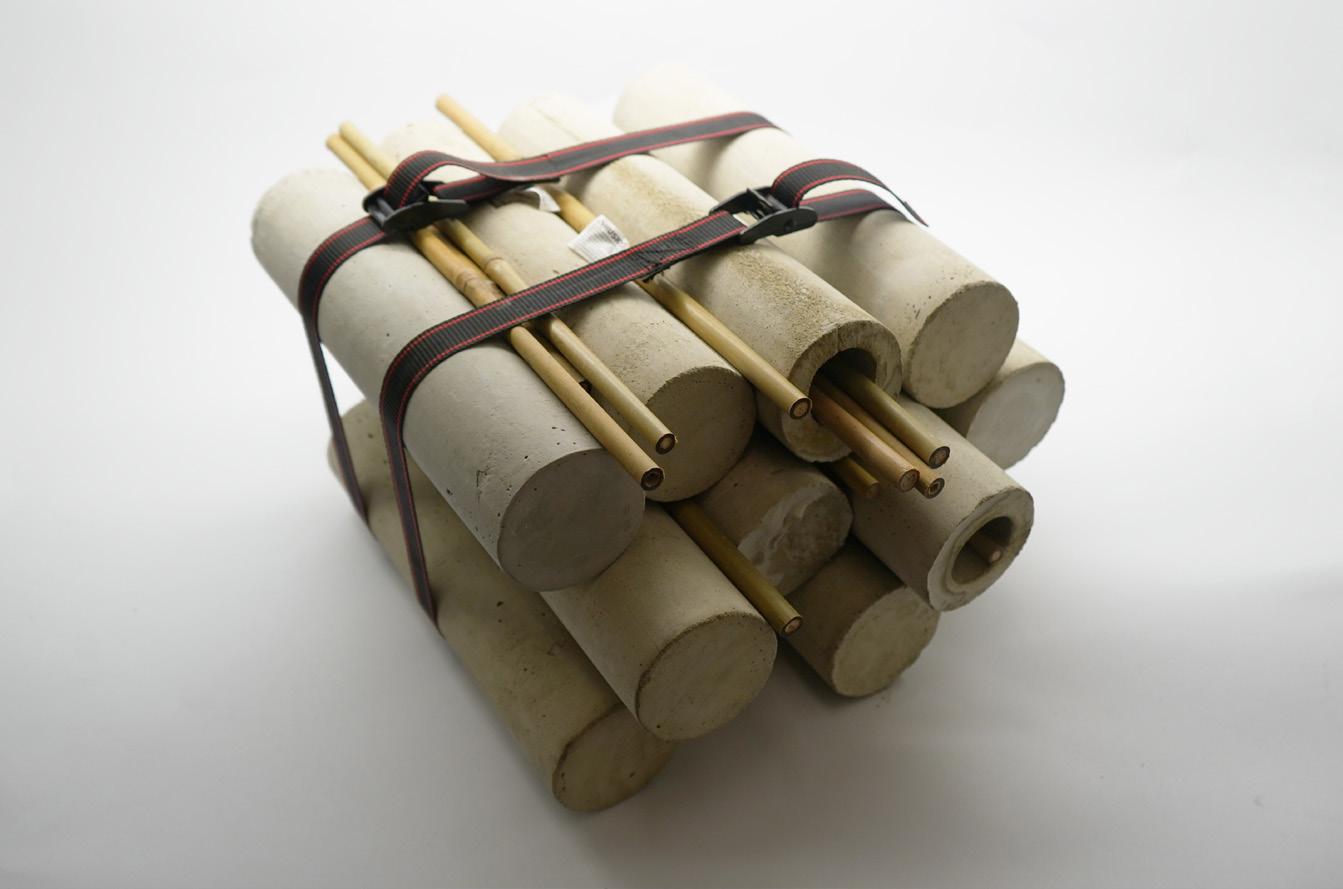
Local natural materials can be embedded into the blocks for added texture and to provide resources for animals to create nests.

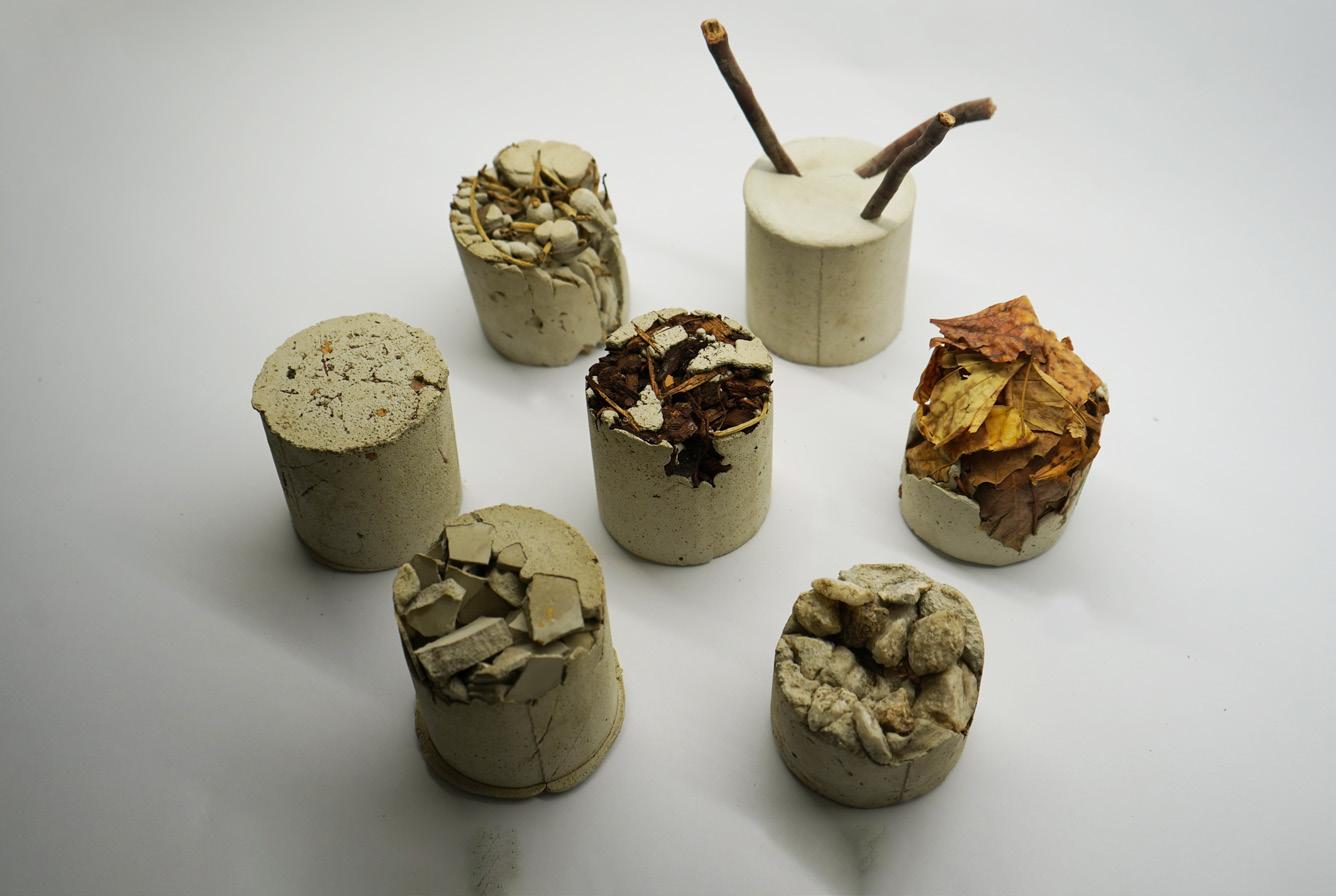
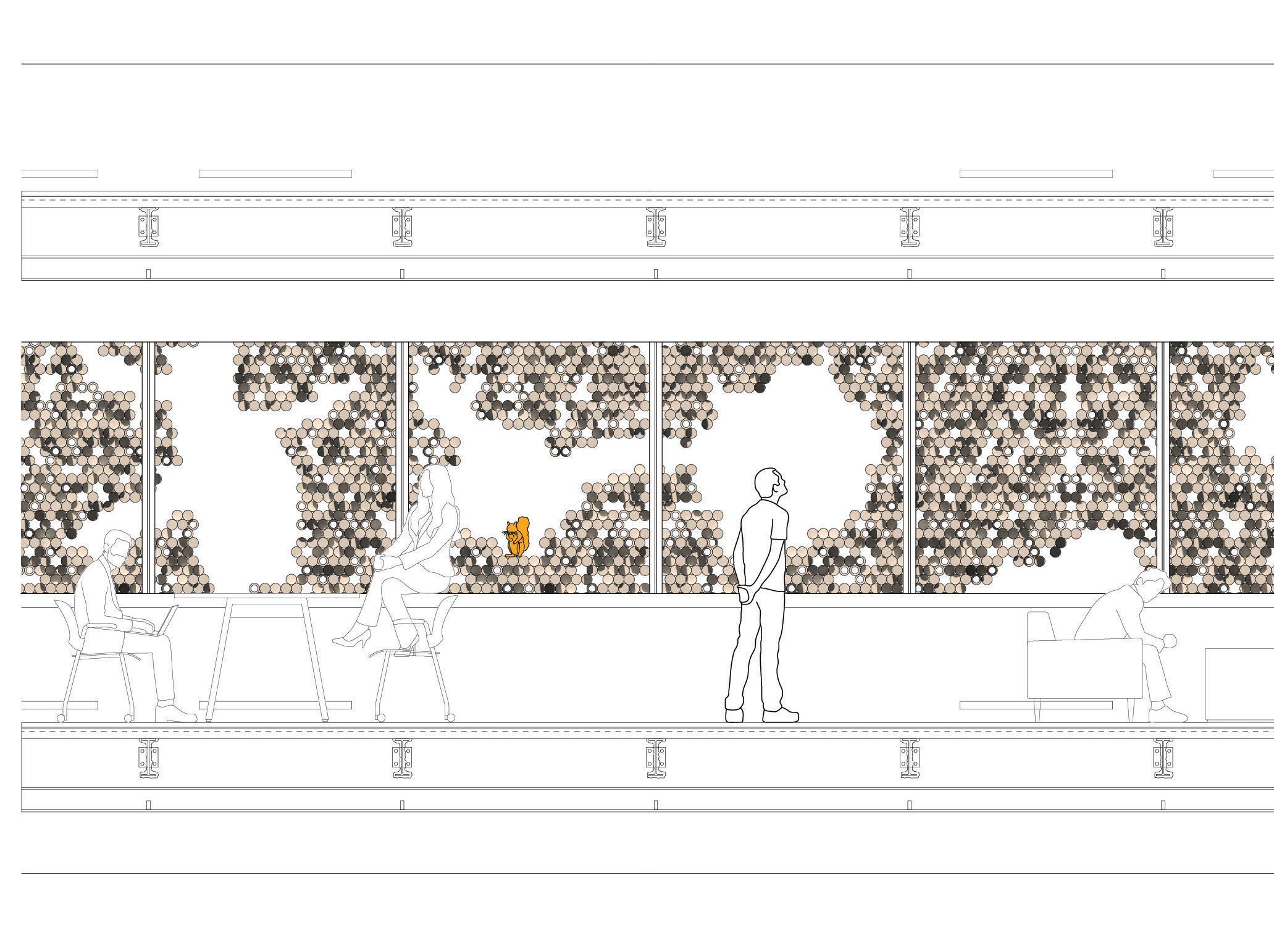
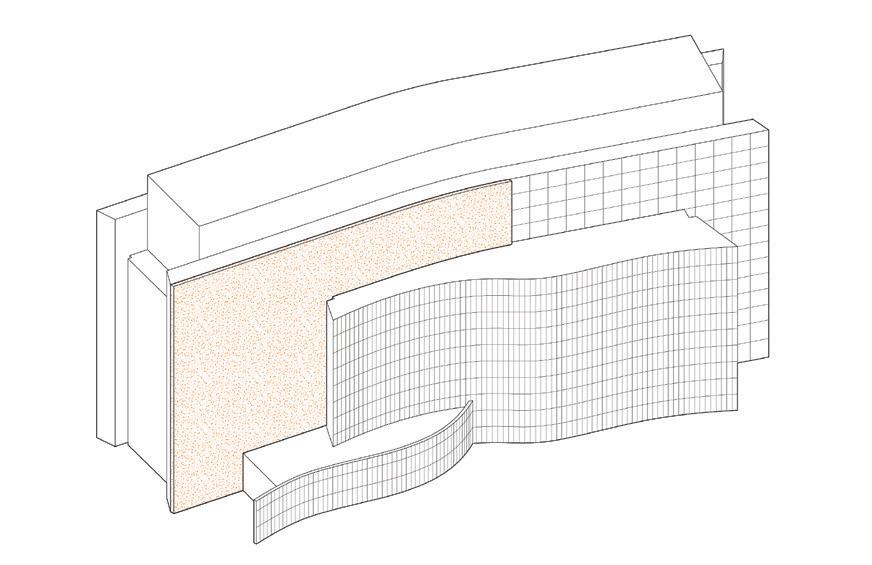
The parametric nature of these blocks allows them to create dynamic shapes that can address environmental concerns and unique spaces/lighting within buildings.

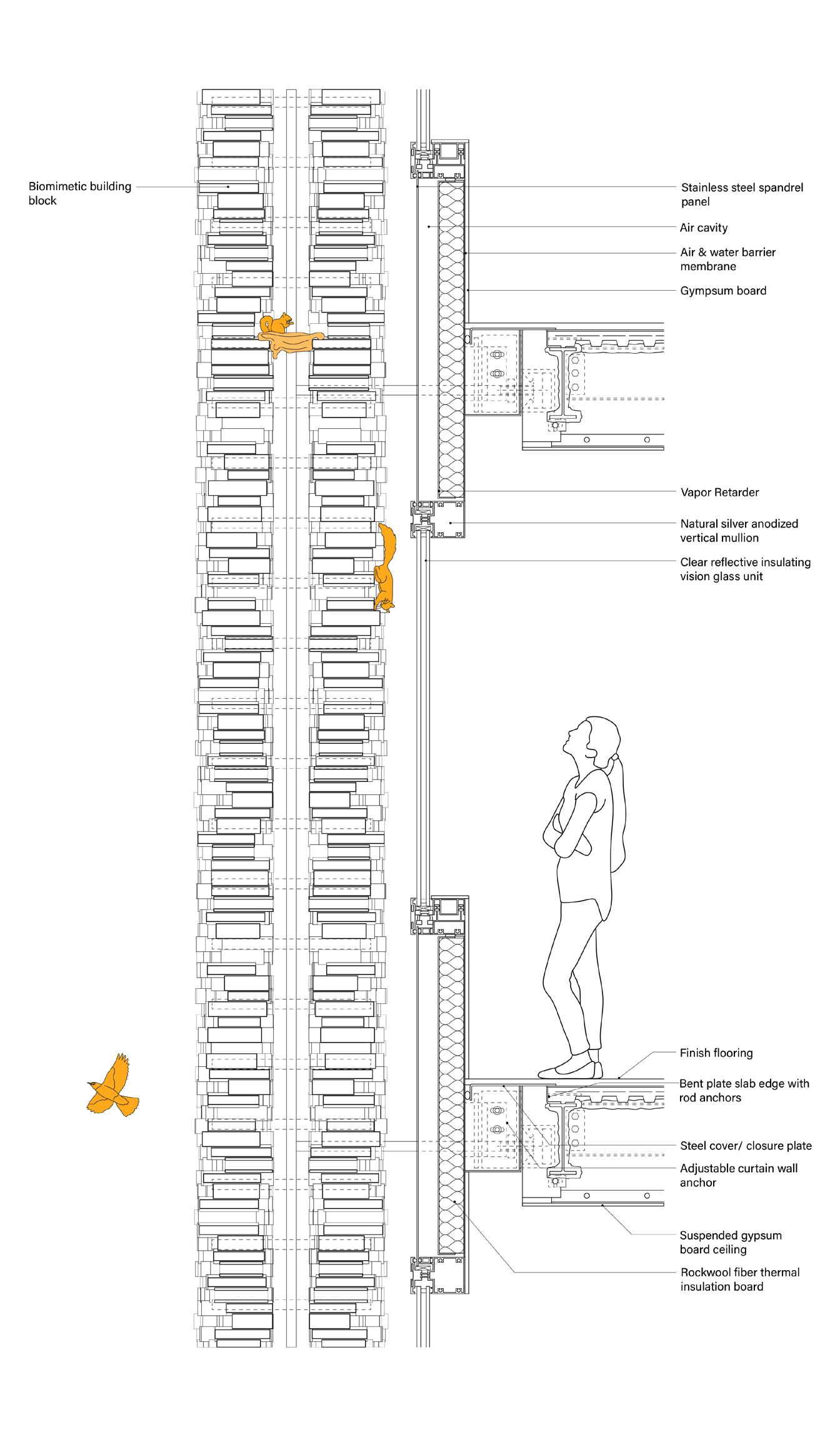
This project was further used in a Professional Practice class centered around Revit. Using the base of this project as a foundation to learn the program, a set of documents was created to simulate a plan check with a city. Office /
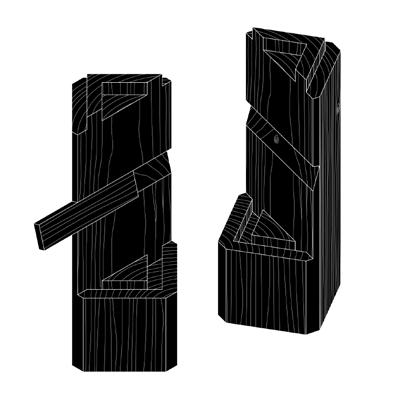
Located in Chinatown, Los Angeles, this high-rise utilizes the rapidly growing use of mass timber to create a USC Social Justice Center. Offering office space for research, justice, meeting rooms, therapy rooms, and an event hall, this building creates a safe environment for residents of Chinatown and students of USC. Other than the foundation, core, and secondary facade, the entire building utilizes a combination of CLT and GLT panels and columns, embracing the use of wood throughout the structure. The program is also considered within the structure. There are 3 cutaways in the building that create outdoor spaces, physically aligned with historic events from Chinatown’s history, further emphasized by paths on the ground level. Rather than condense the staircases into the core, they’re moved to the outside as a sign of openness and to reduce core space. The facade features lightweight ETFE panels that show a soft appearance, and emphasize the 3 outdoor spaces throughout the building.
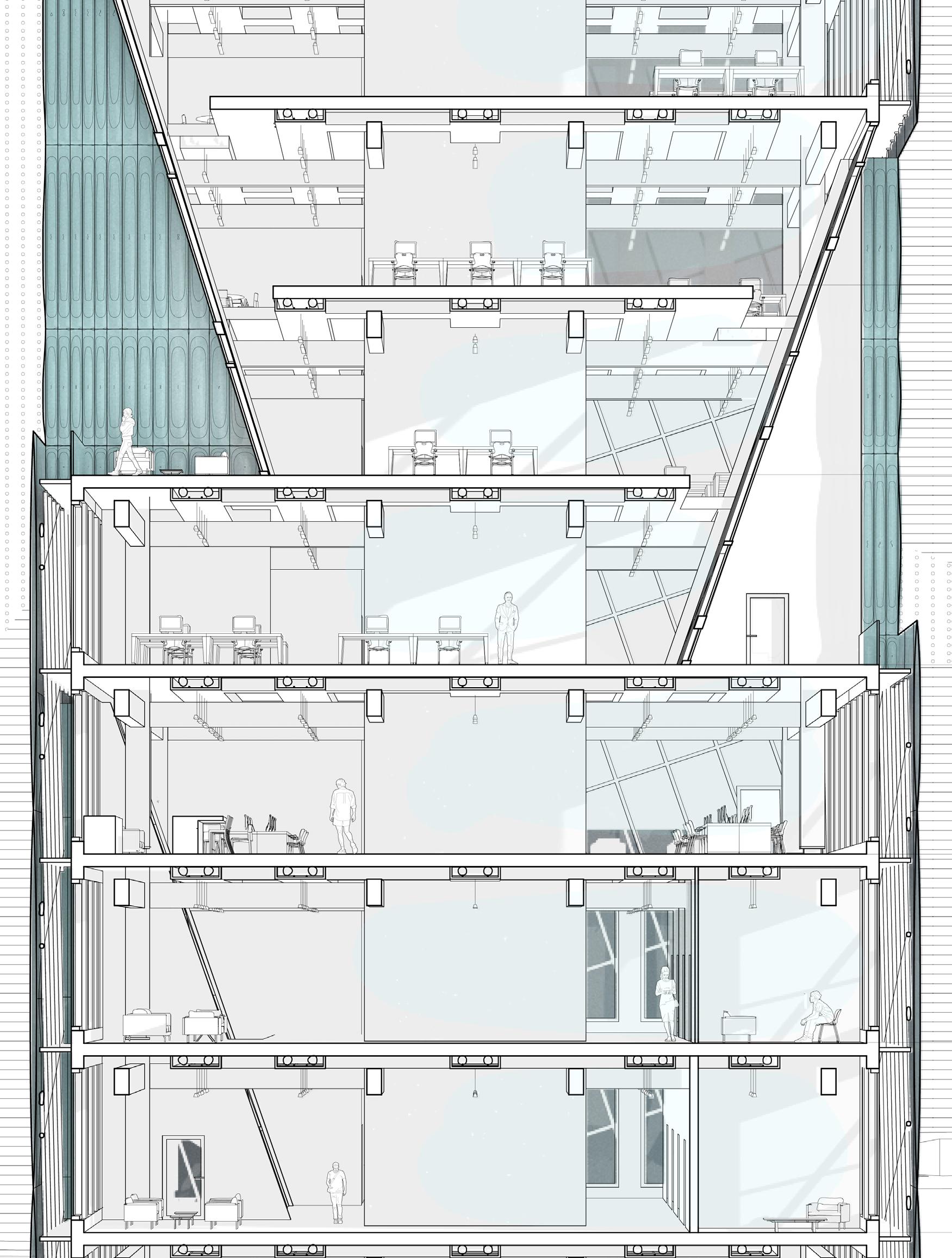
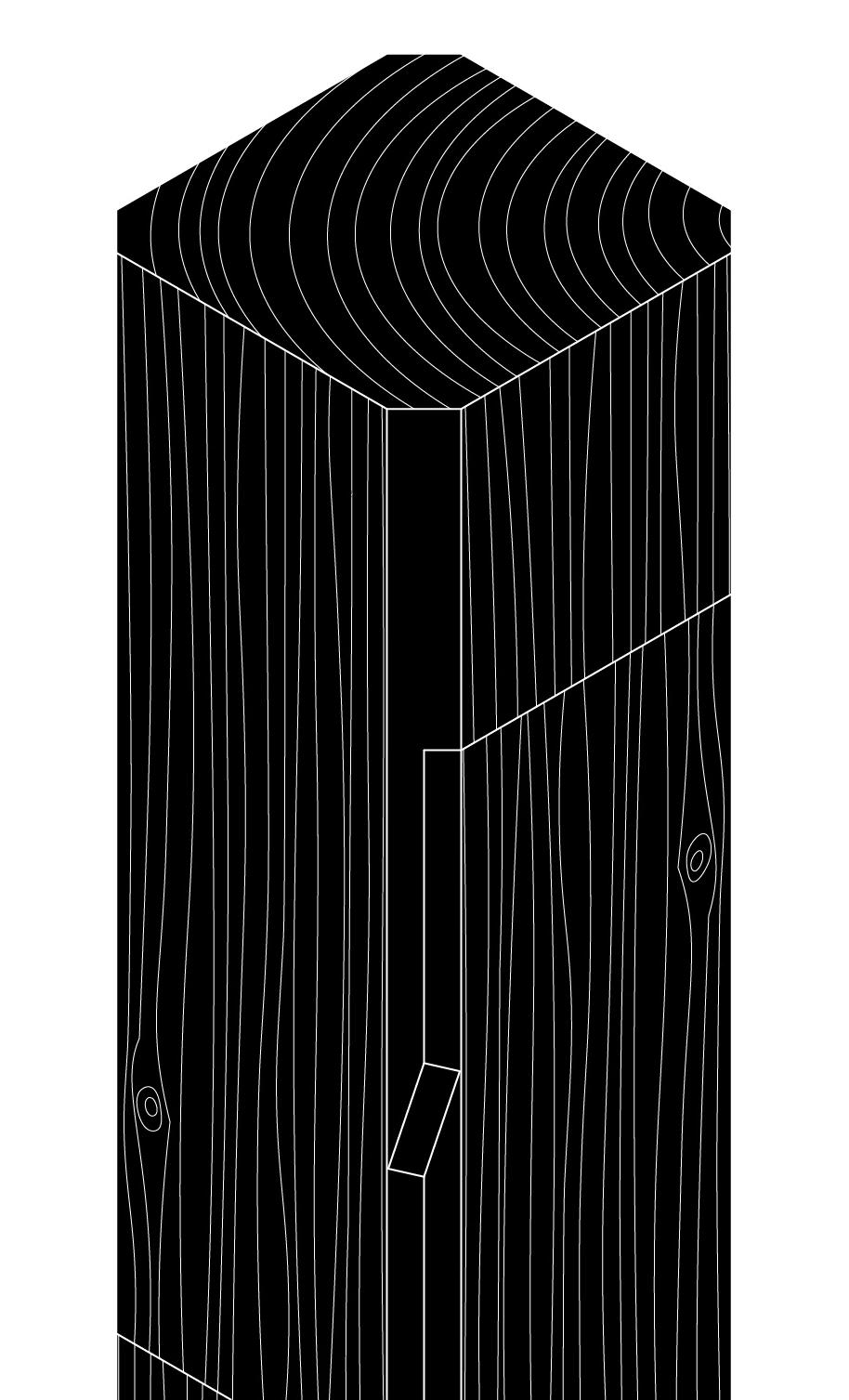
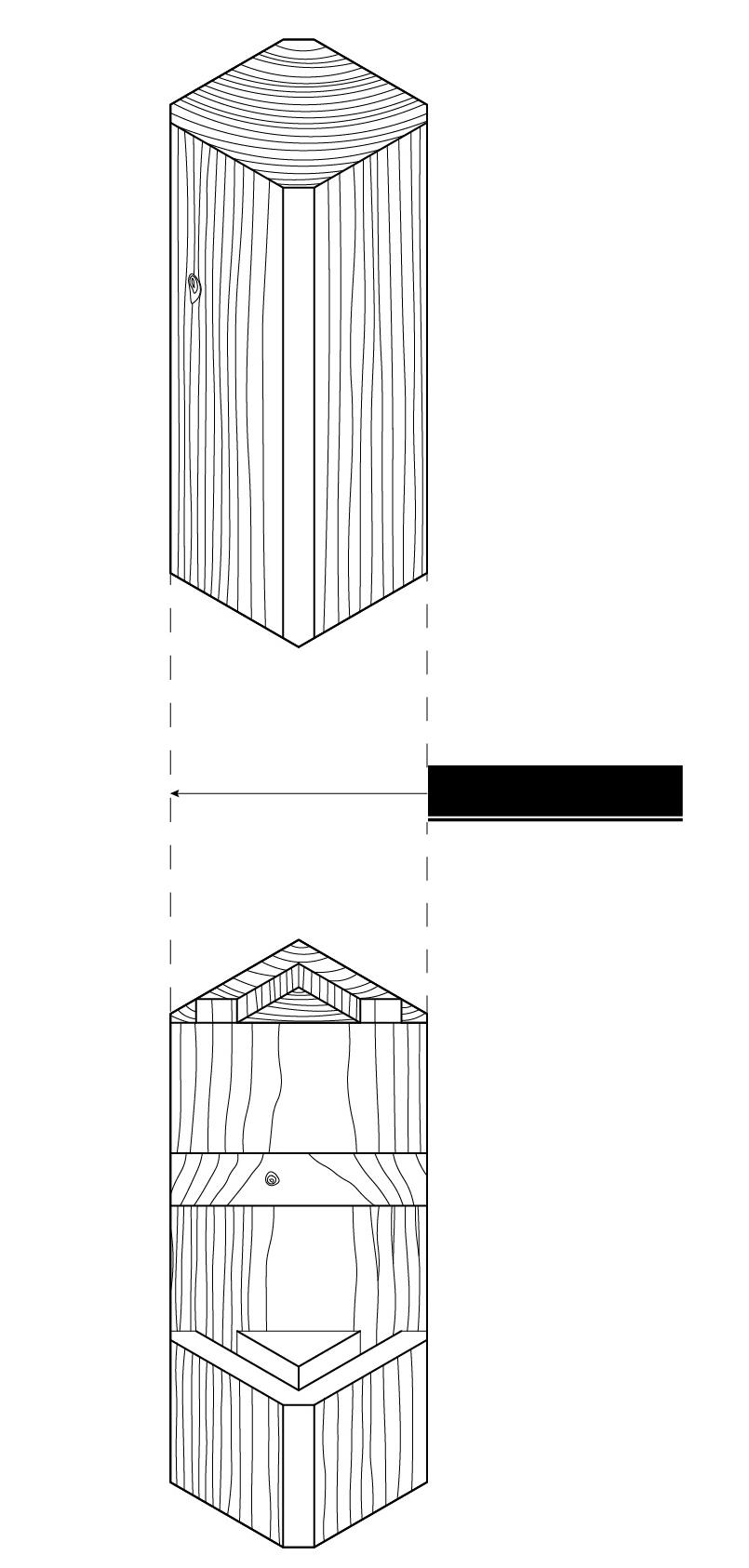
The studio started with the reconstruction of traditional Japanese wood joinery. Concepts were derived from the wood joints to inform the massing of the high rise. In this case, the connection piece used in the Hako Tsugi wood joint influenced the structure and program.
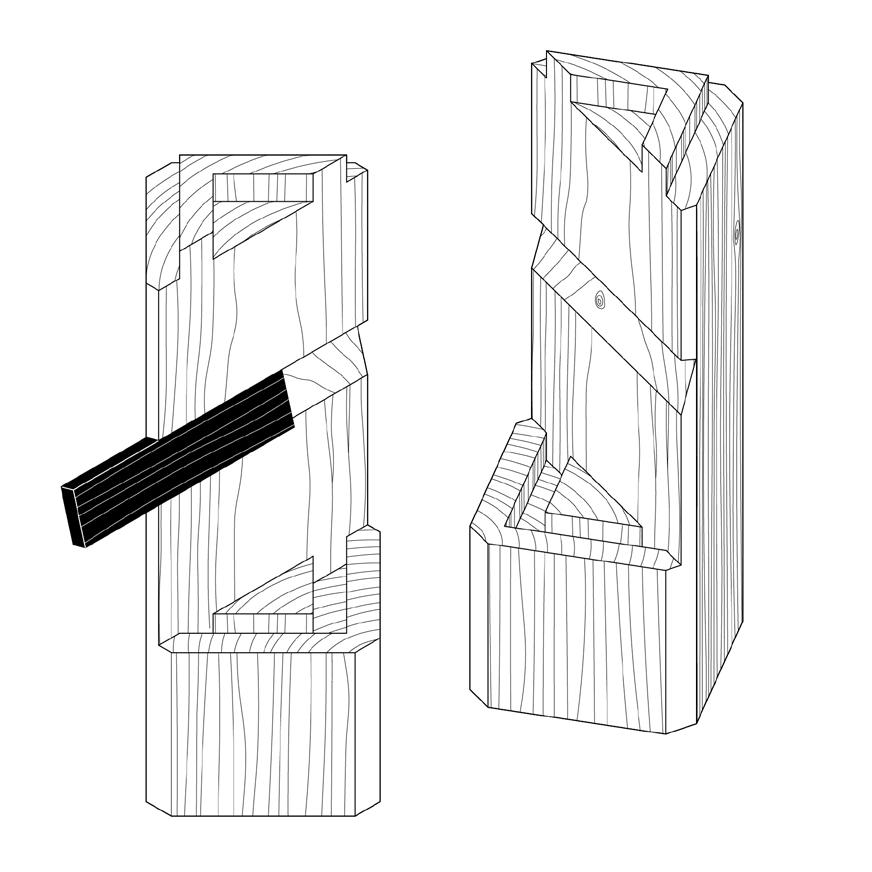
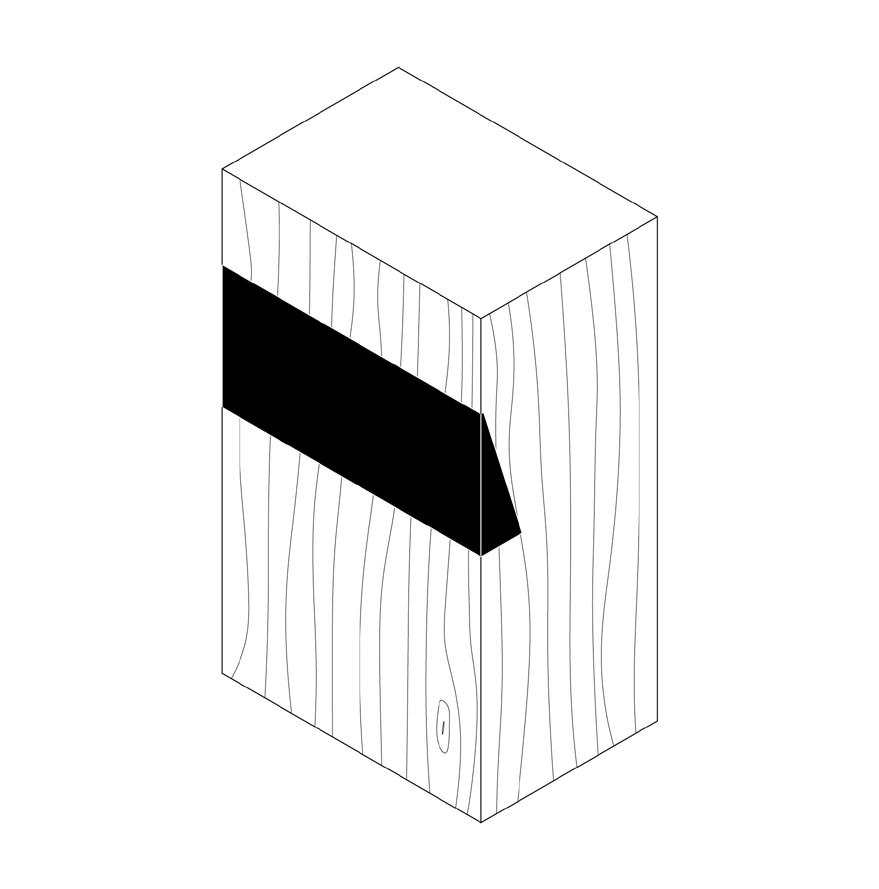
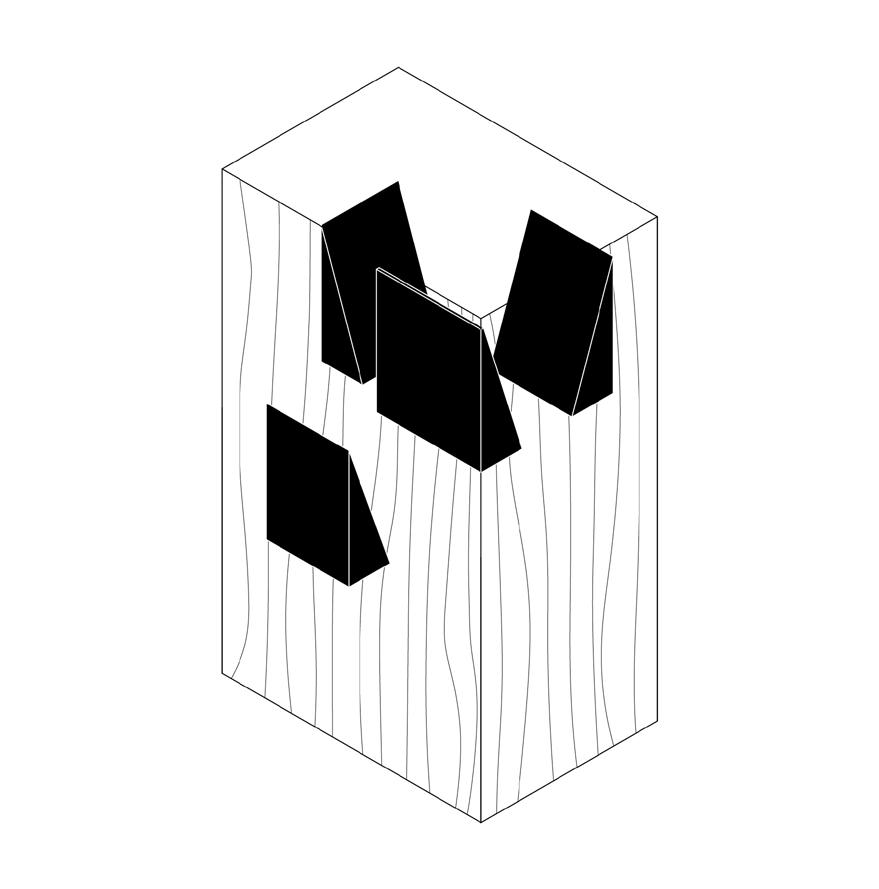
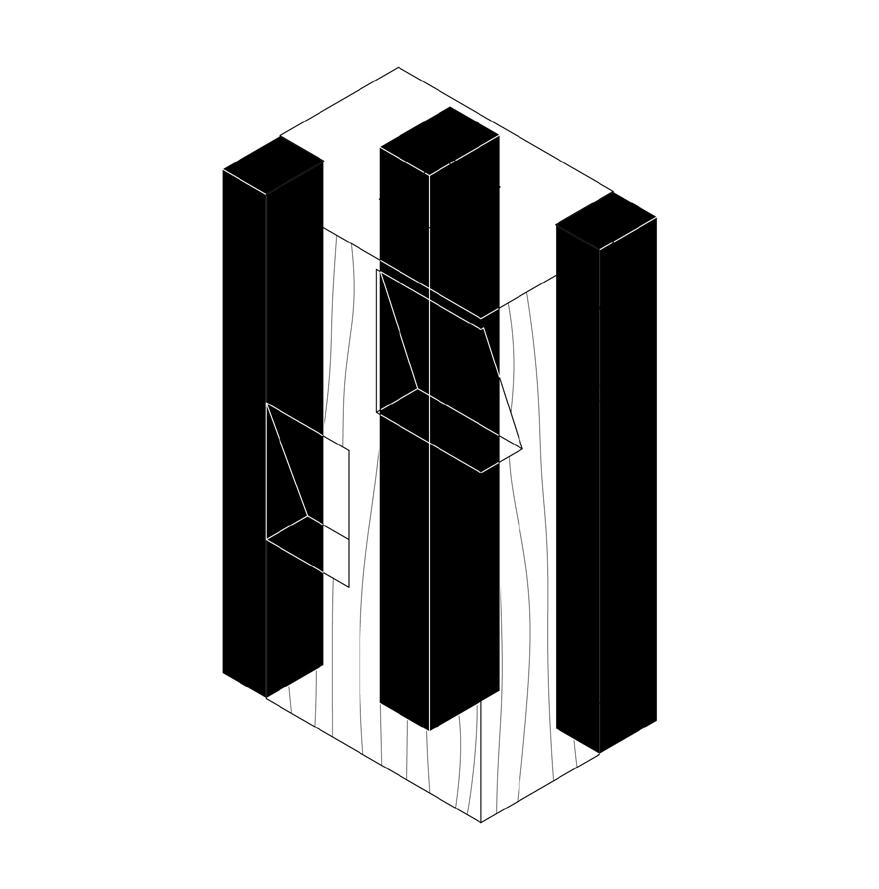
3. Distribute for Program
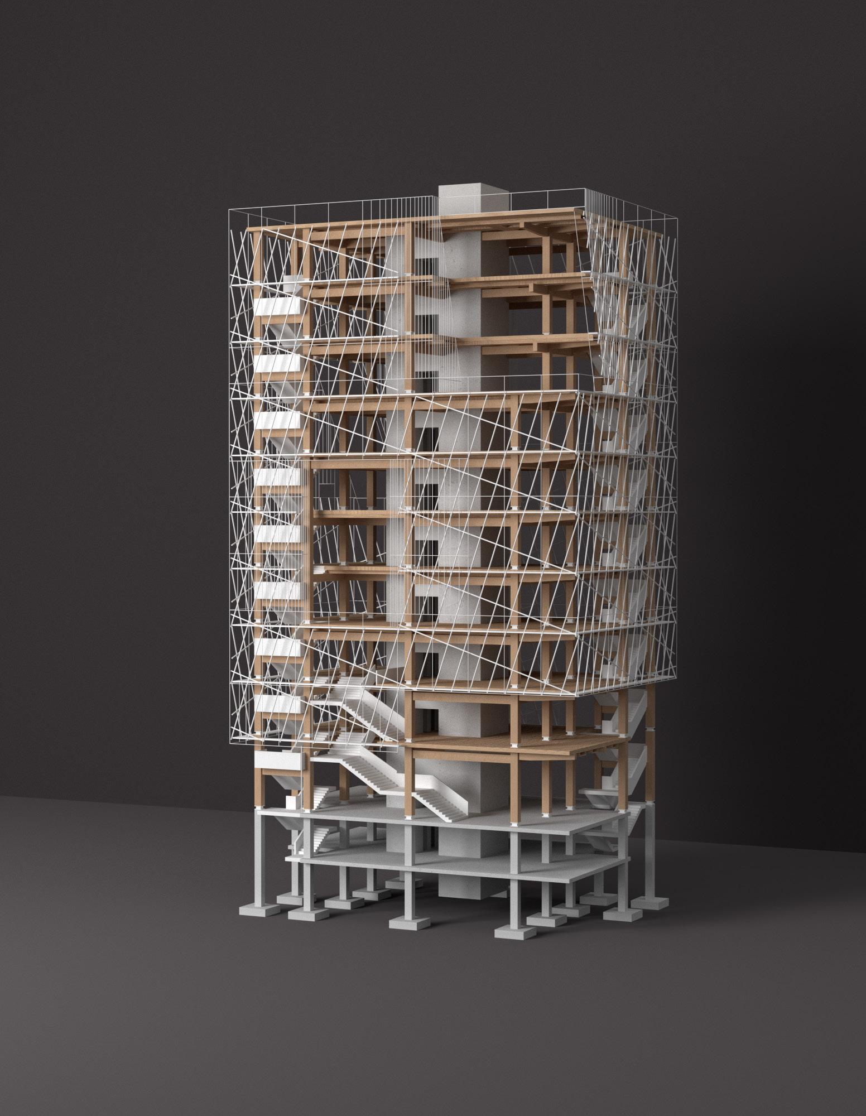
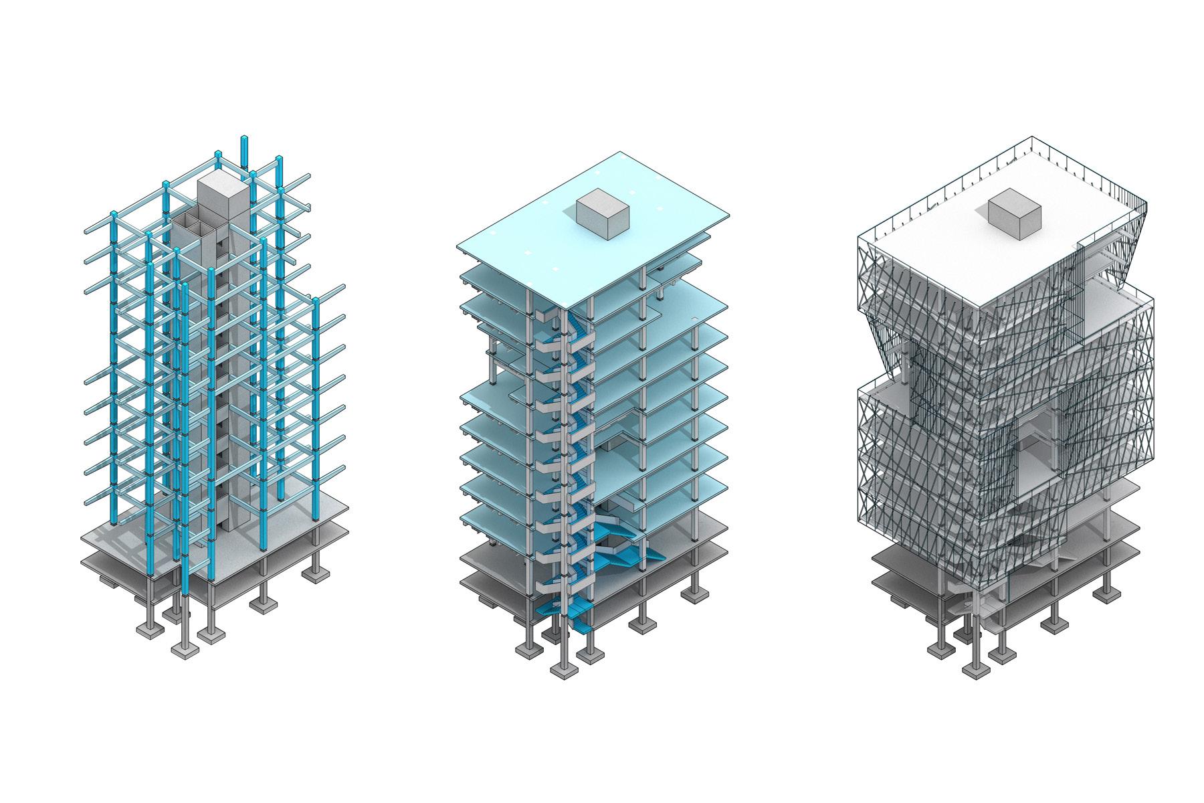
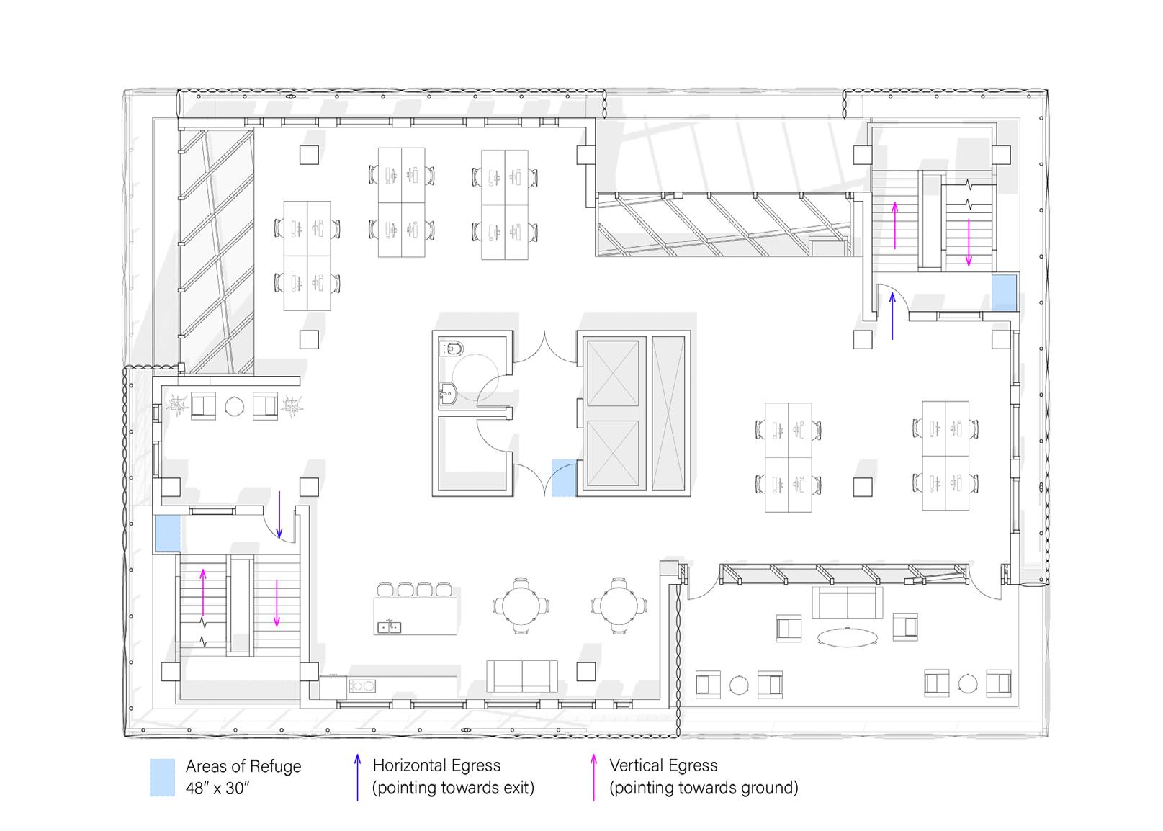
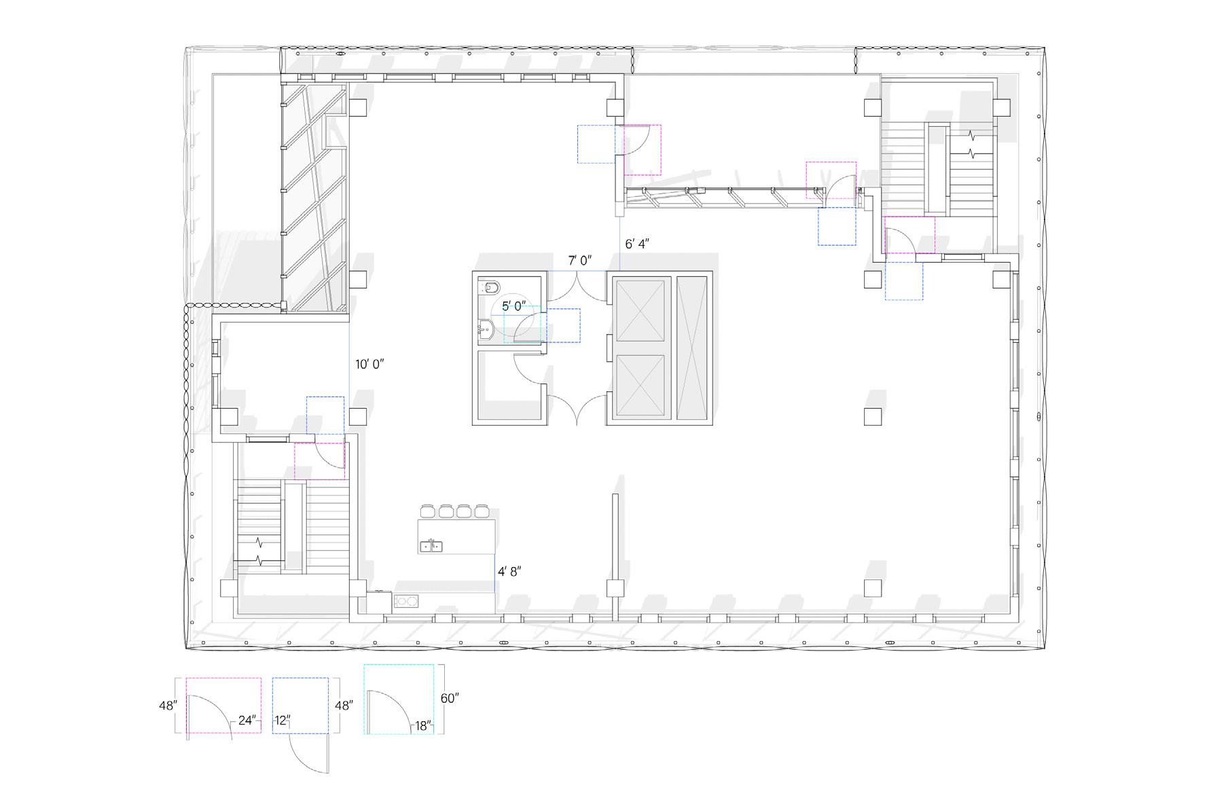
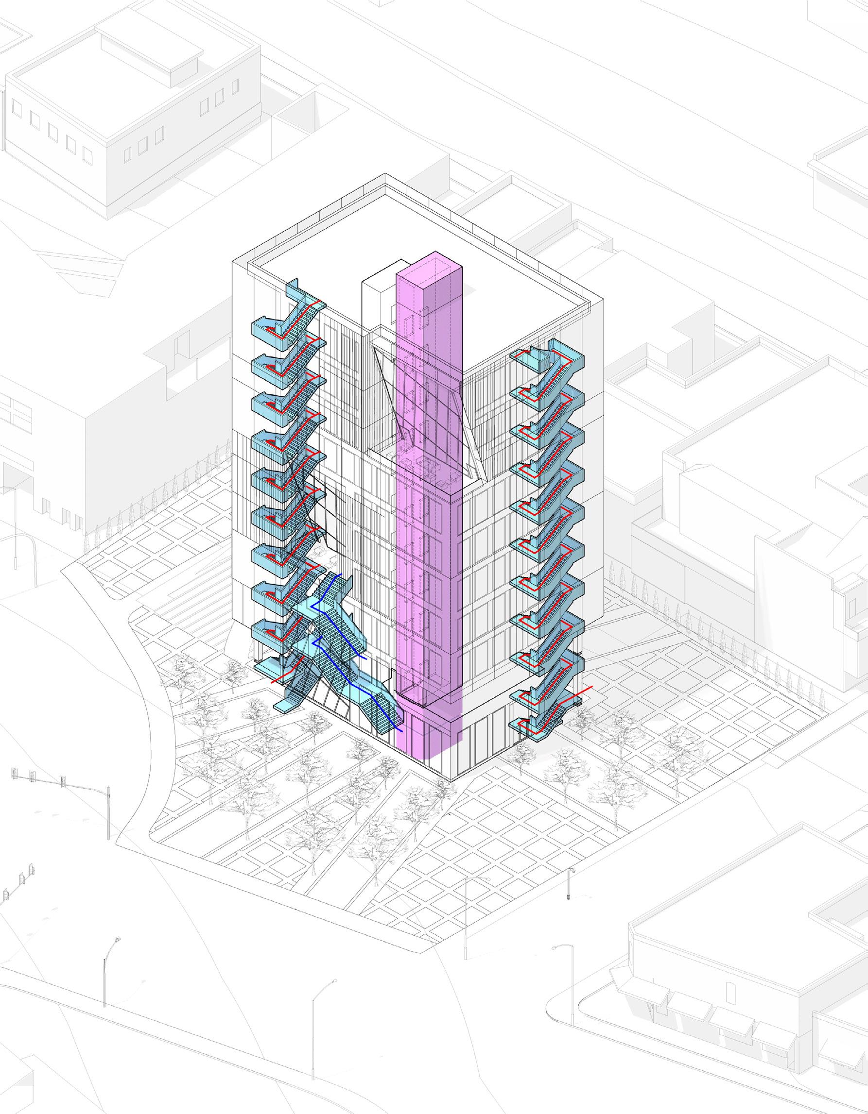
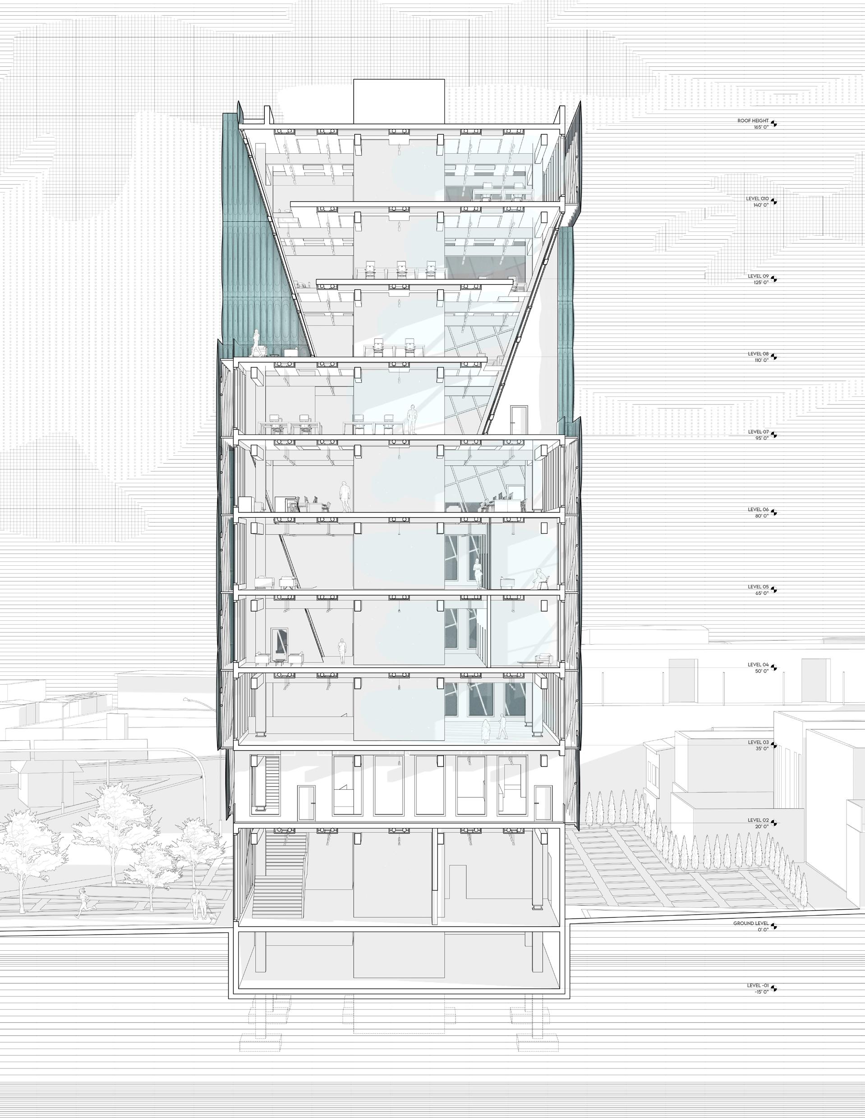

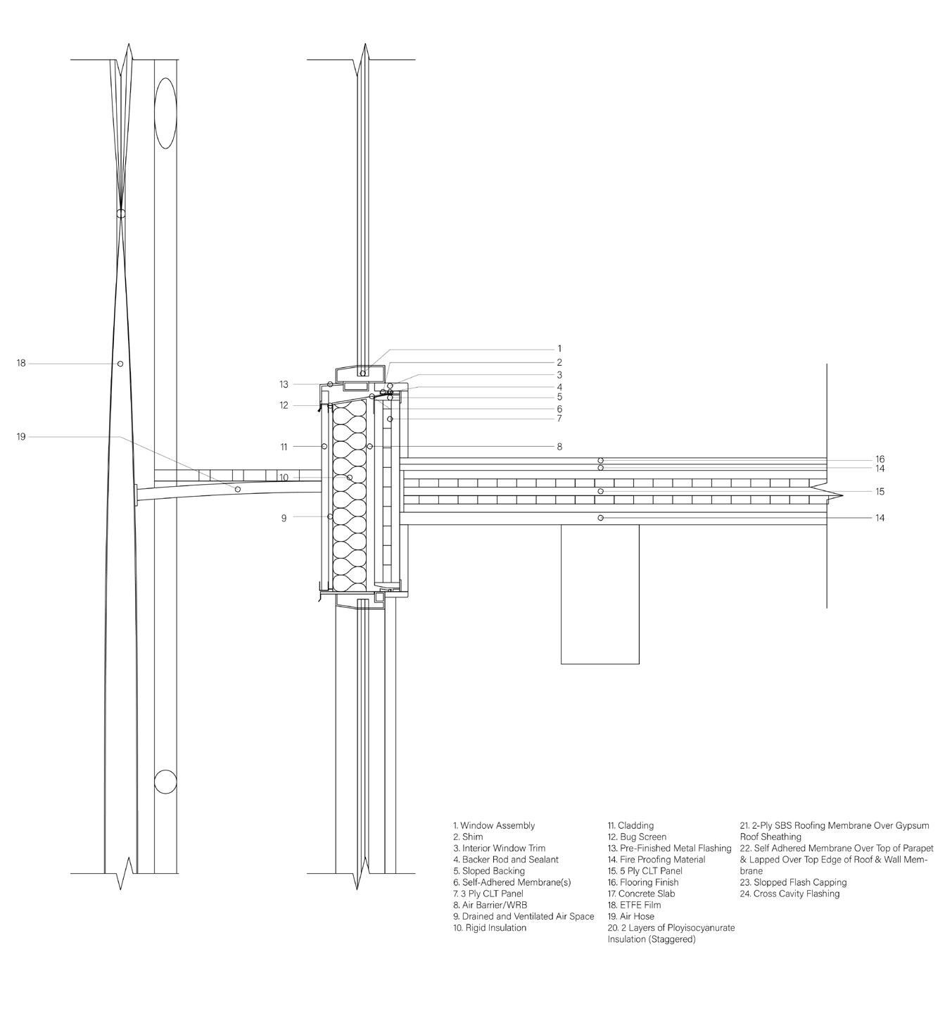

Created for Buildner.com’s recurring architecture competition Museum of Emotions, this pavilion explores how architecture can influence our emotional state. The brief asks to create a structure not bound to size, scale, or site, that consists of two halls that inflict a positive and negative emotional response.
My proposal is a pavilion that explores the contrast between the positive and negative effects of a structure. The design is driven by “versus” words: Complement vs. Insult, Growth vs. Decay, Light vs. Dark, Monumental vs. Homely, and Breathable vs. Constricting, are all contrasts explored throughout the structure.
Similar to these “versus” words, each space in the proposal can be easily characterized as positive or negative, however, the pavilion is a gradient, with each room inching closer to its opposite. The walls get cleaner and more spread out, the ceiling retracts and invites more light, and the landscape is brought back to life. The emotions you feel as you pass through are subjective and influenced by your personal biases. As you walk through examine the formal values, material conditions, landscaping, circulation, and lighting conditions, and see how they elevate or degrade the space.
Start from both ends and ask yourself which one is an accurate description of the built environment. Does it promote growth, comfort, and life? Or does it devalue, neglect, and destroy what we long for?
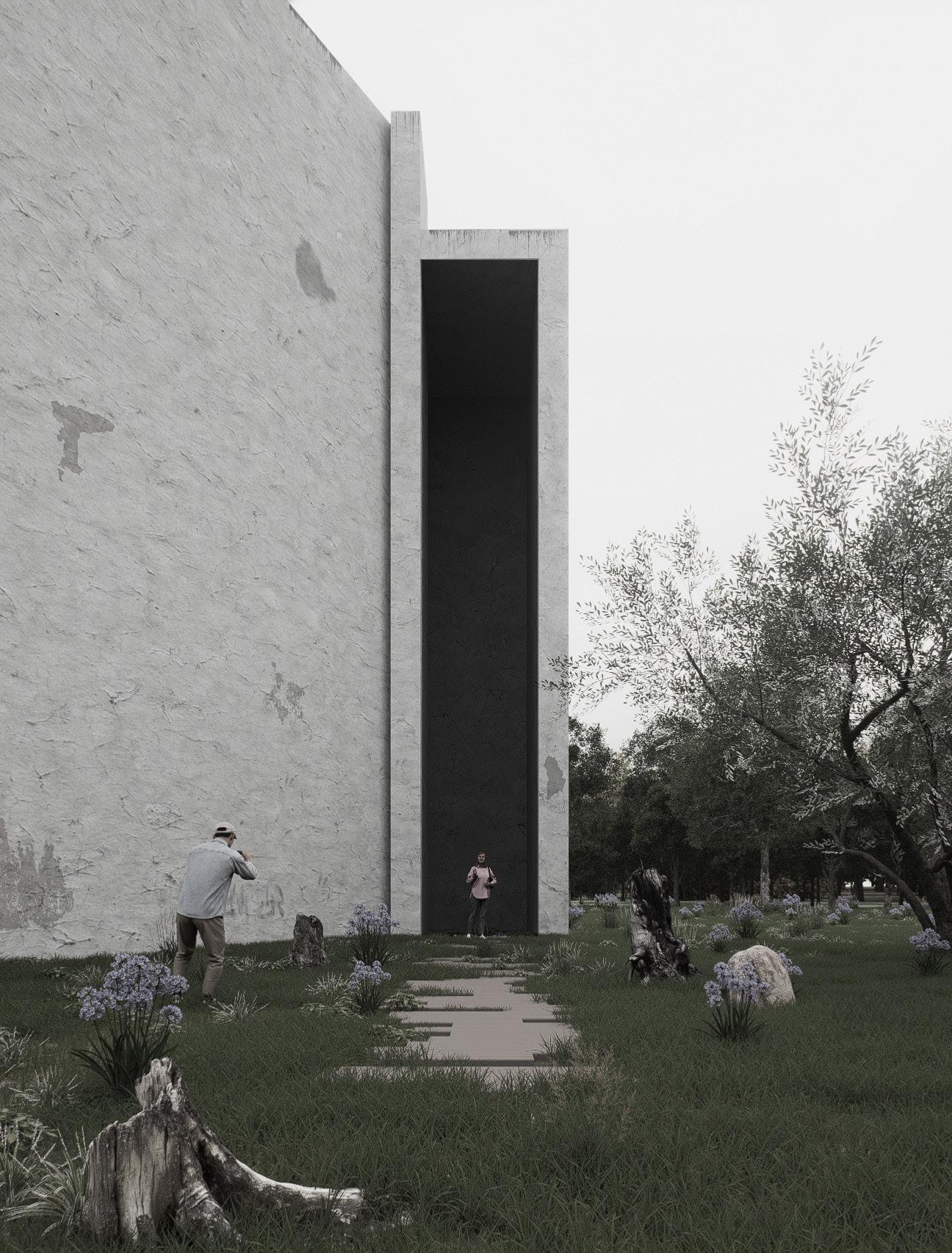
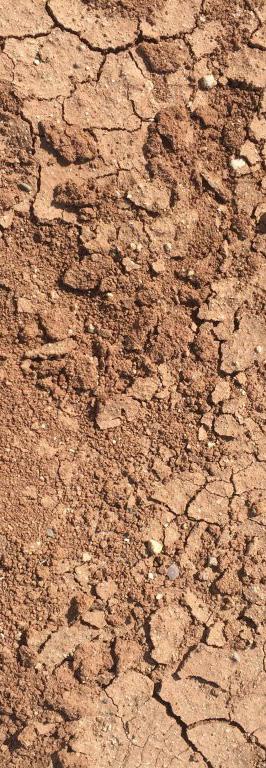
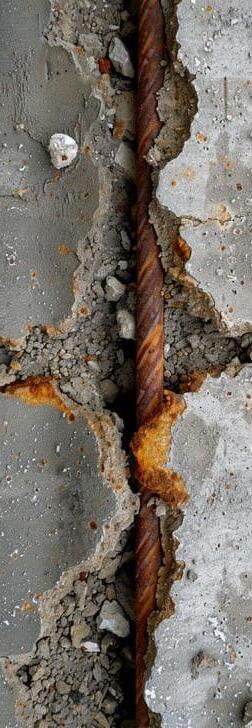
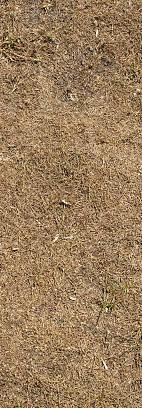
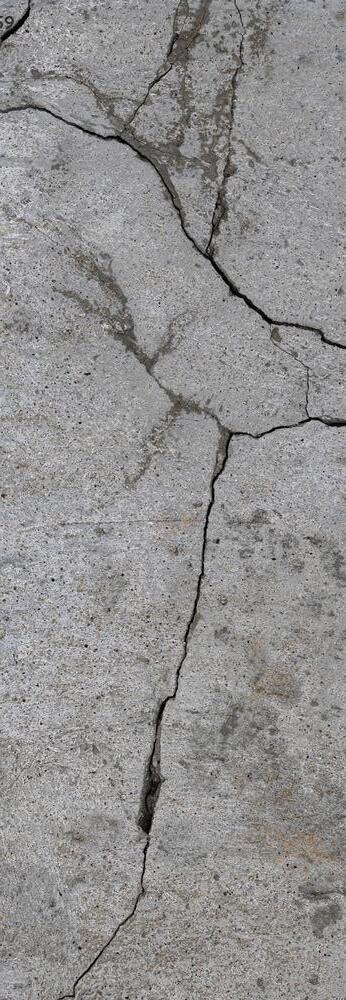
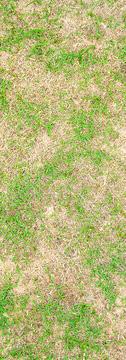
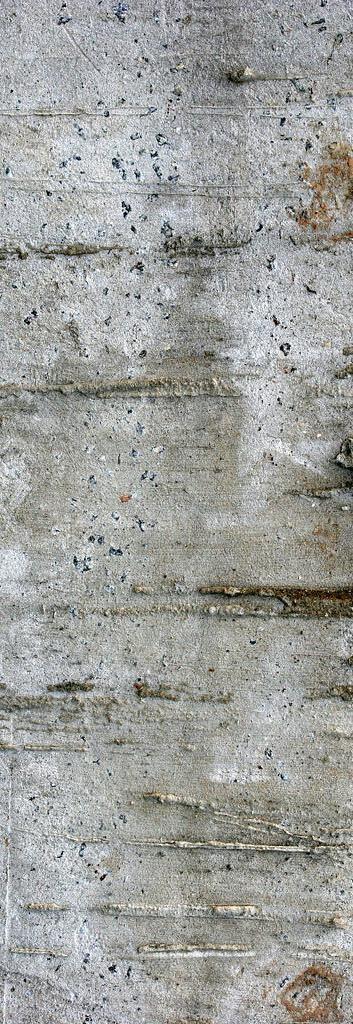
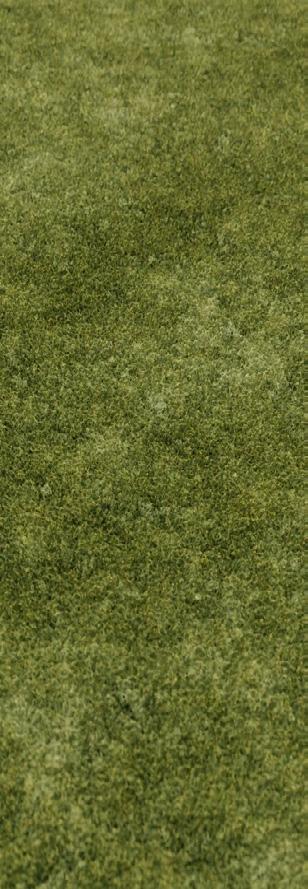
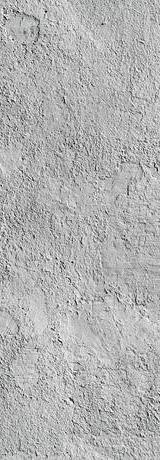
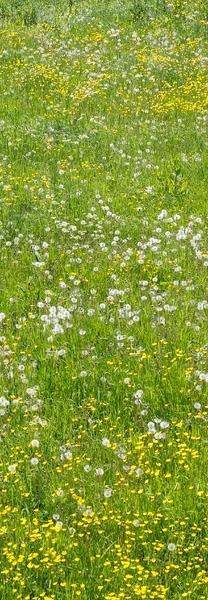
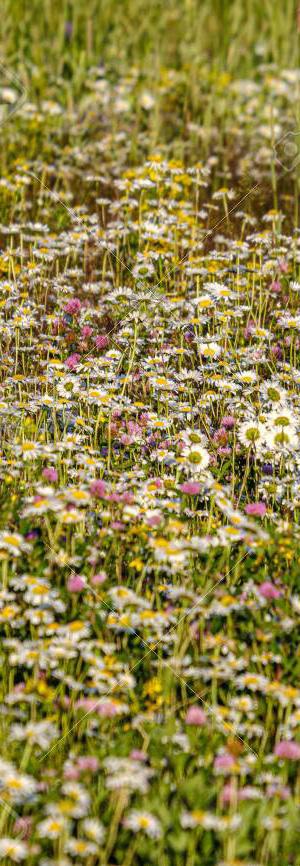
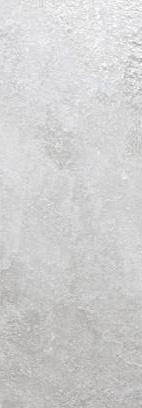
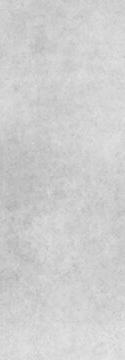
The material conditions and landscaping of the pavilion follow a gradient of neglected to cherished. Each room gets progressively better... or worse, depending on your approach.
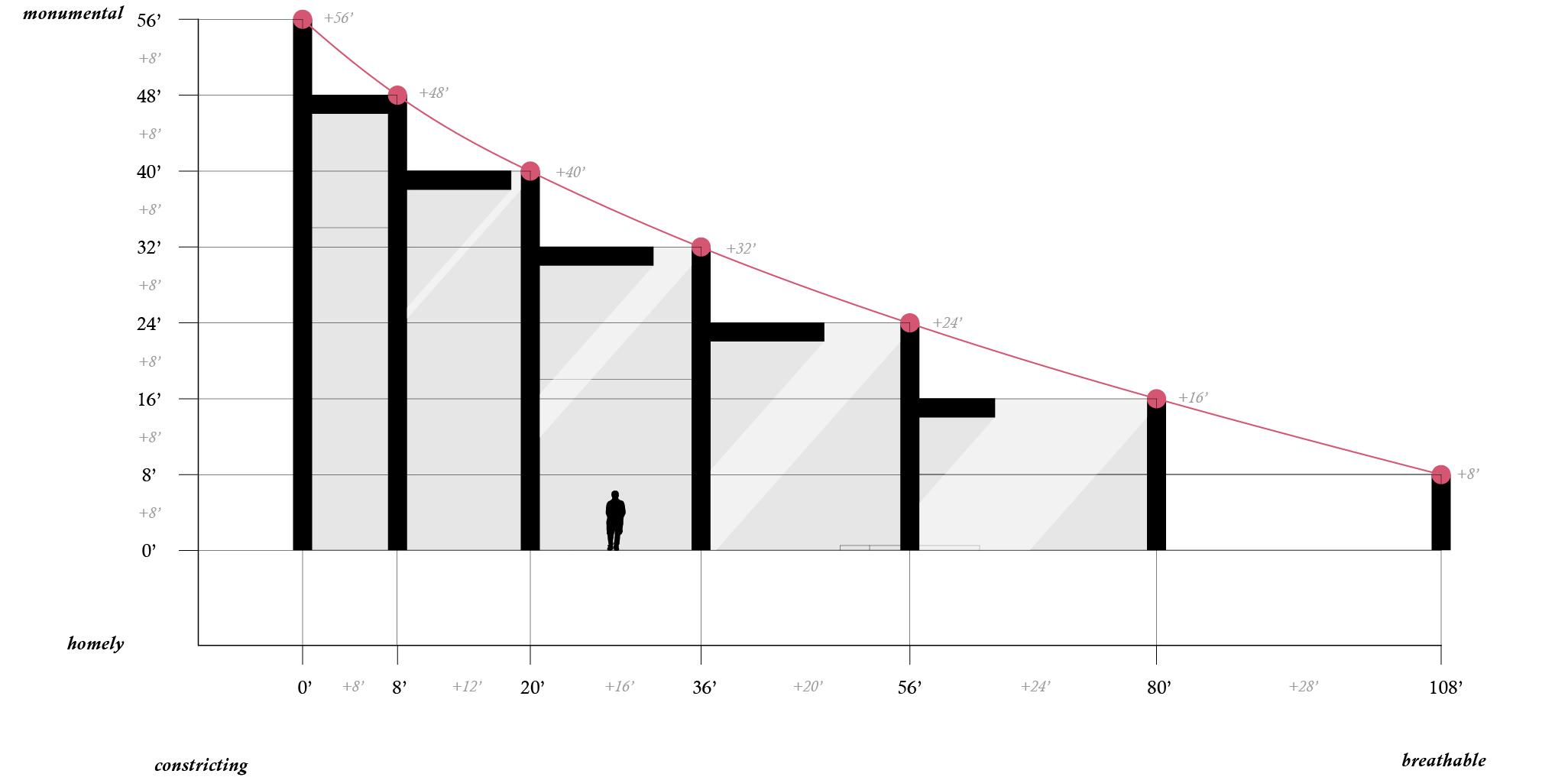
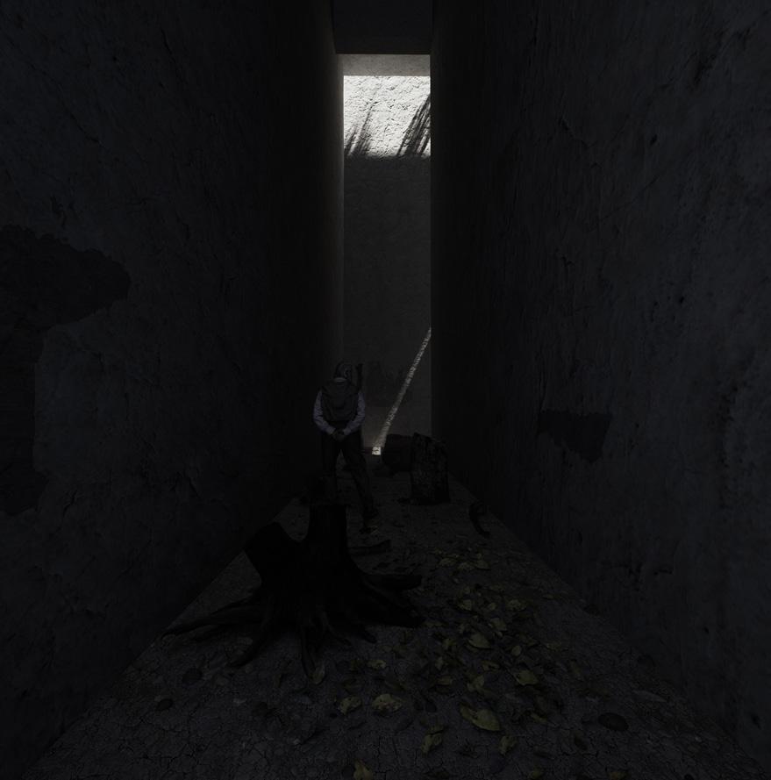
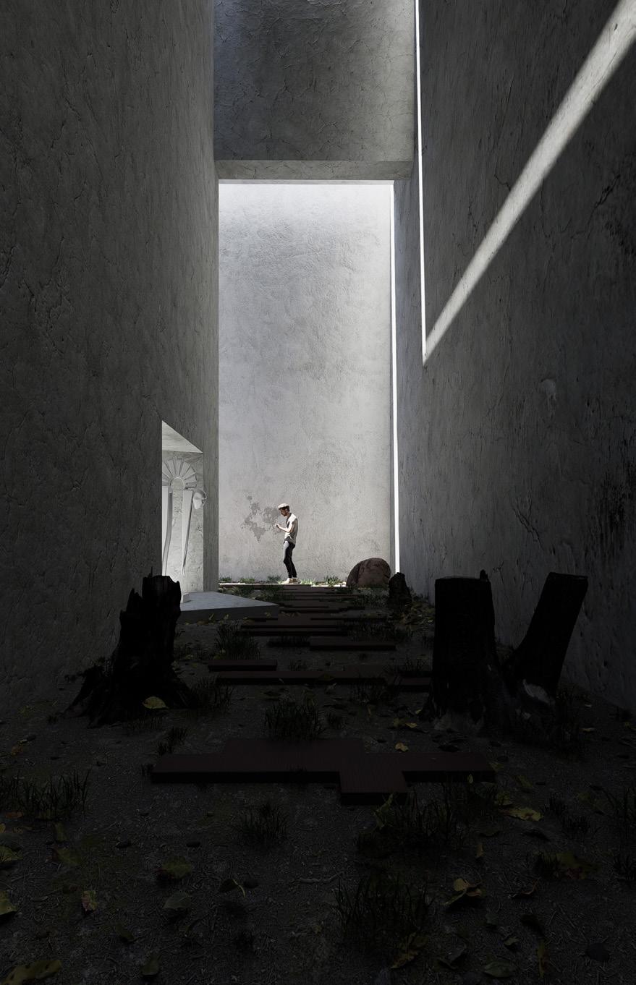
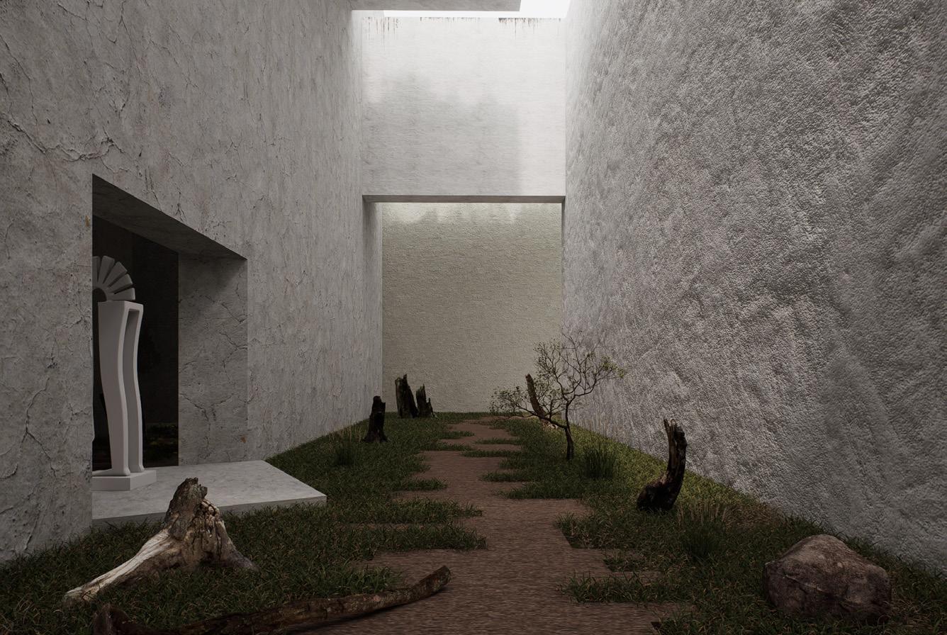
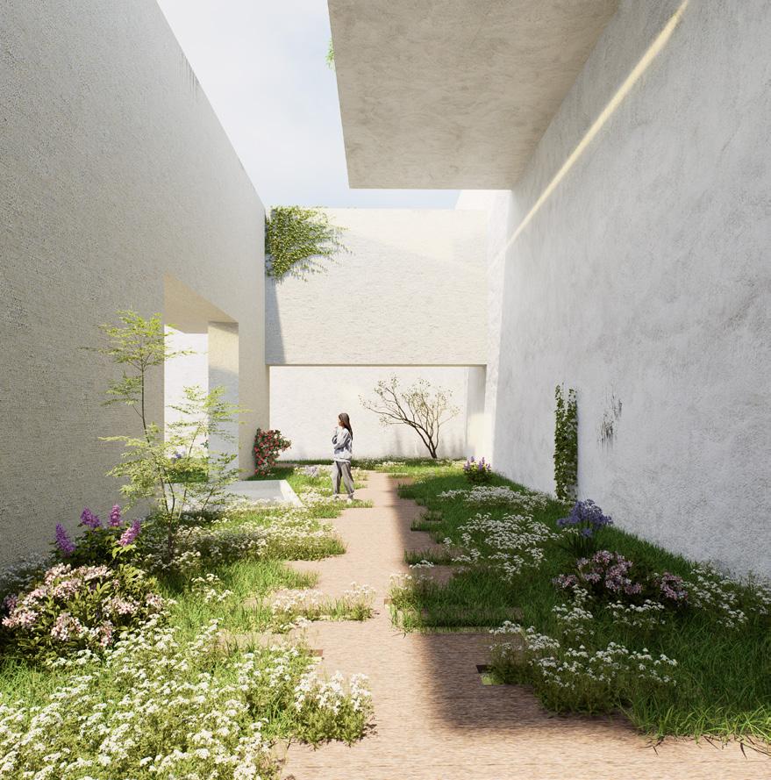
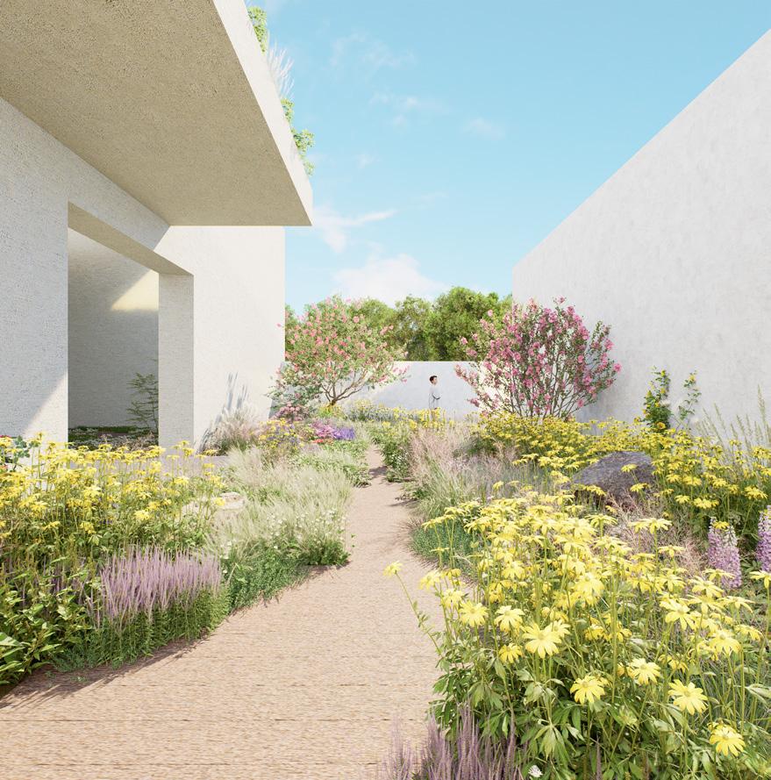
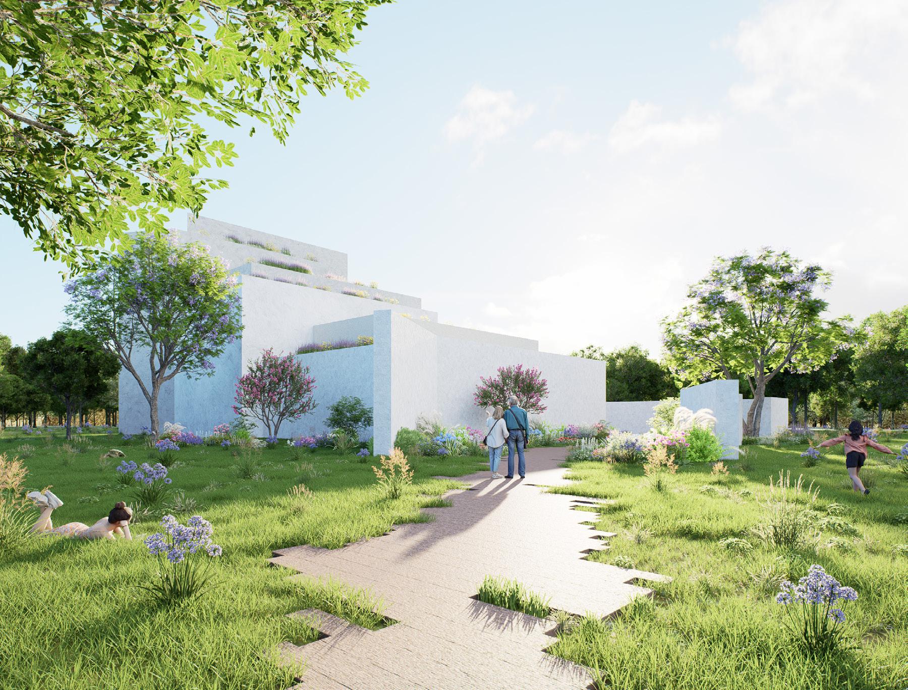
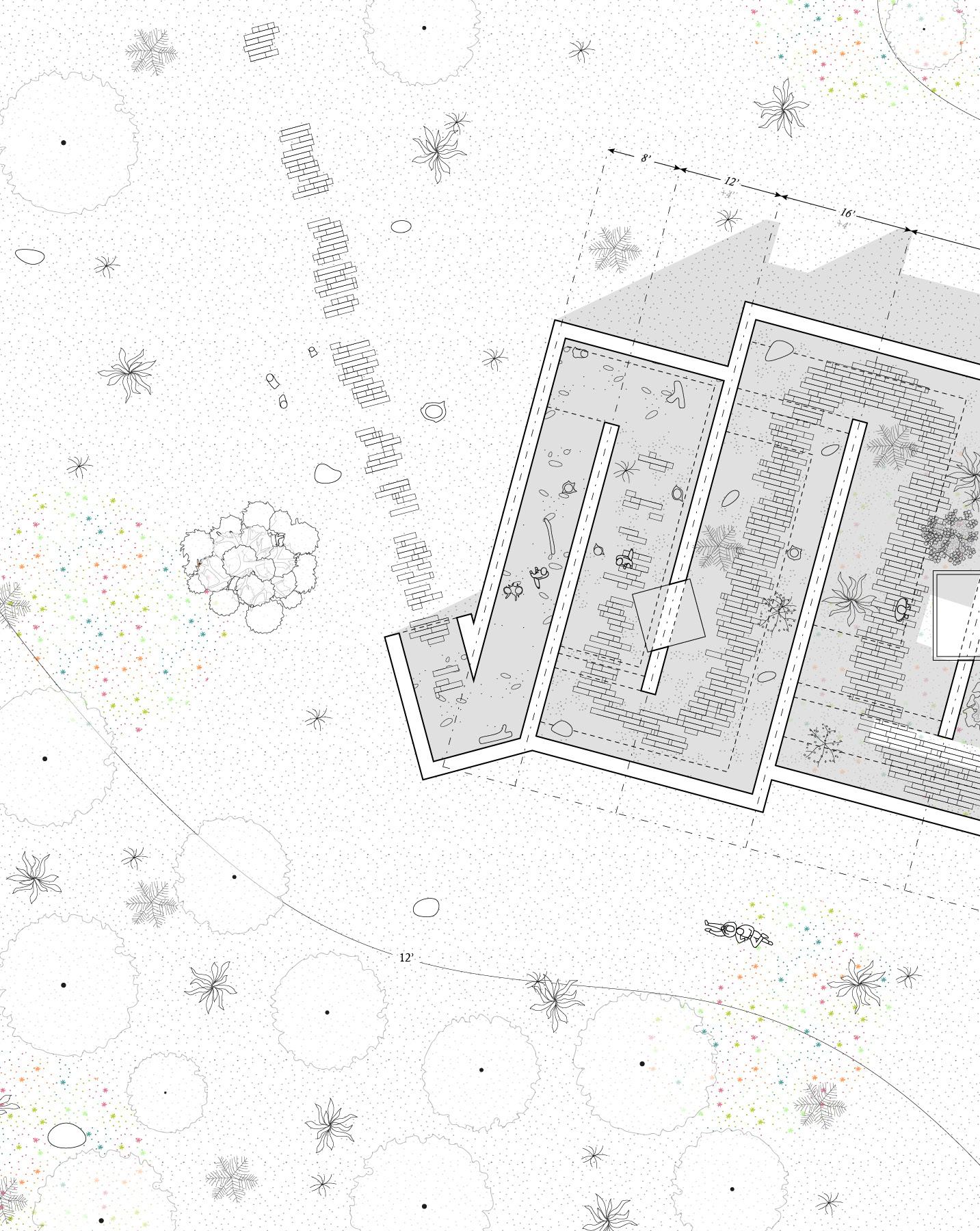
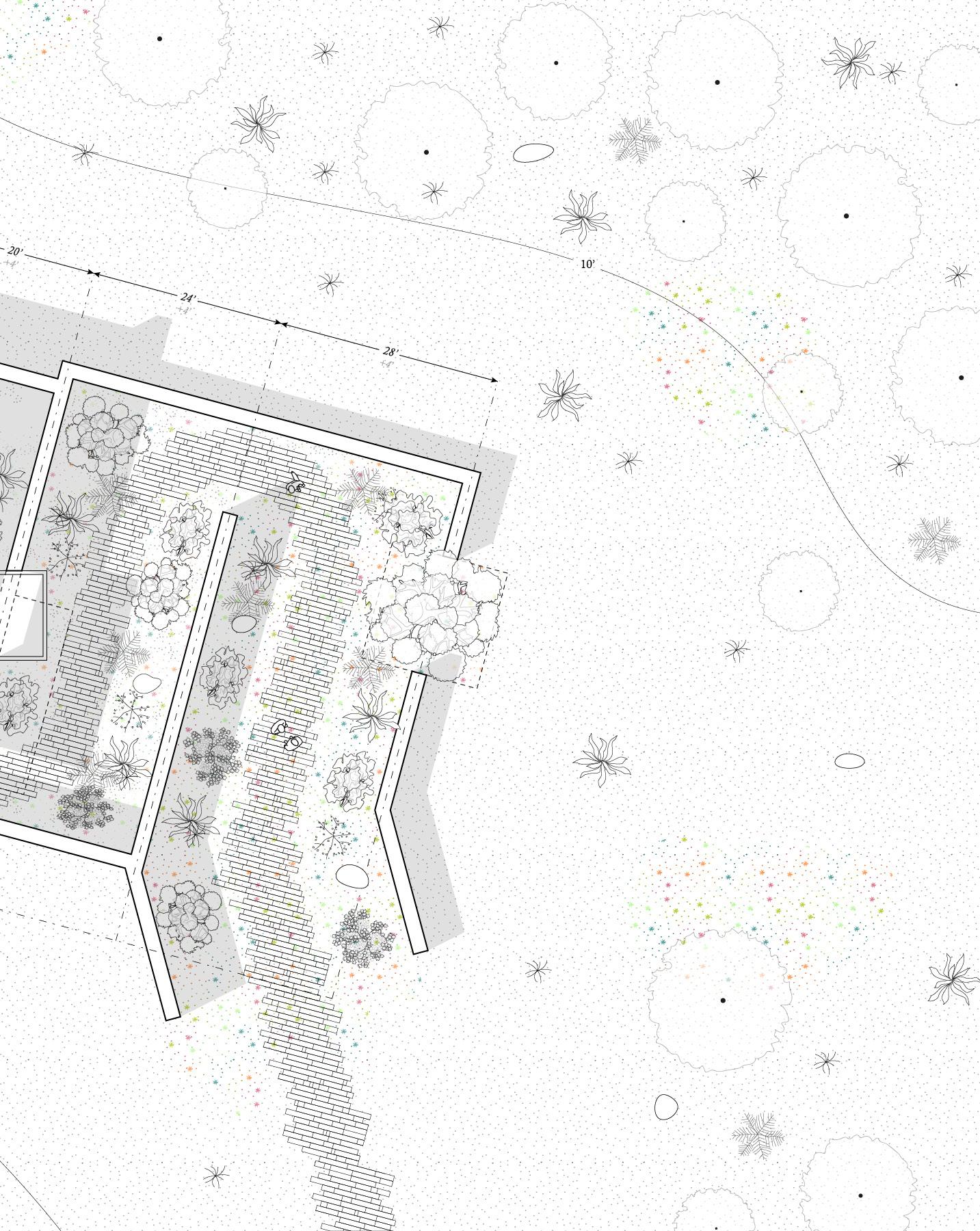
University of Wisconsin-Milwaukee
Parametric Studio
Kyle Tablott
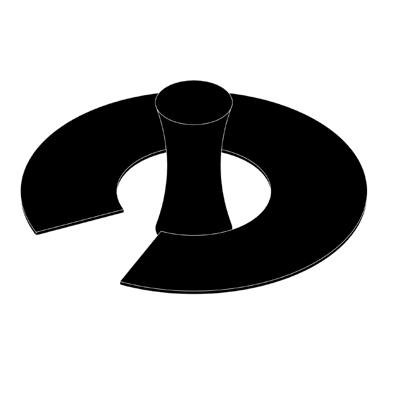
As you turn the corner of the dirt path worn through the forest, the tower noted on the plaque at the beginning of the hike emerges. The sounds of birds chirping, a stream flowing, and the faint voices of people become more apparent the closer you get. As you walk under the pavilion, shadows are cast and sun rays shine through the aluminum canopy above, creating a dynamic contrast that changes the longer you stay. The ambiguous path invites you to choose your adventure, feeling the sun’s warmth with one step and the cool wind under the shade with the next, the gravel path crunching below you remaining the only constant. Upon finding the entrance you see a spiral stair with no apparent end, enticing you to look up to the top of the tower, reminding you of the commitment you chose when beginning the hike, a path whose end is known but whose journey is full of surprise. Walking up the spiral stairs, holes within the structure cast circular light you alter as you peer out, feeling the wind on your face, getting a glimpse of what’s to come. Near the top, you begin to hear faint voices and see a large glow of light getting brighter with each step. Finally, you reach the top and are presented with the beauty of the landscape. The philosophy of an observation tower should not be to create a monument within a natural context, but rather an area that compliments the beauty of its surroundings.
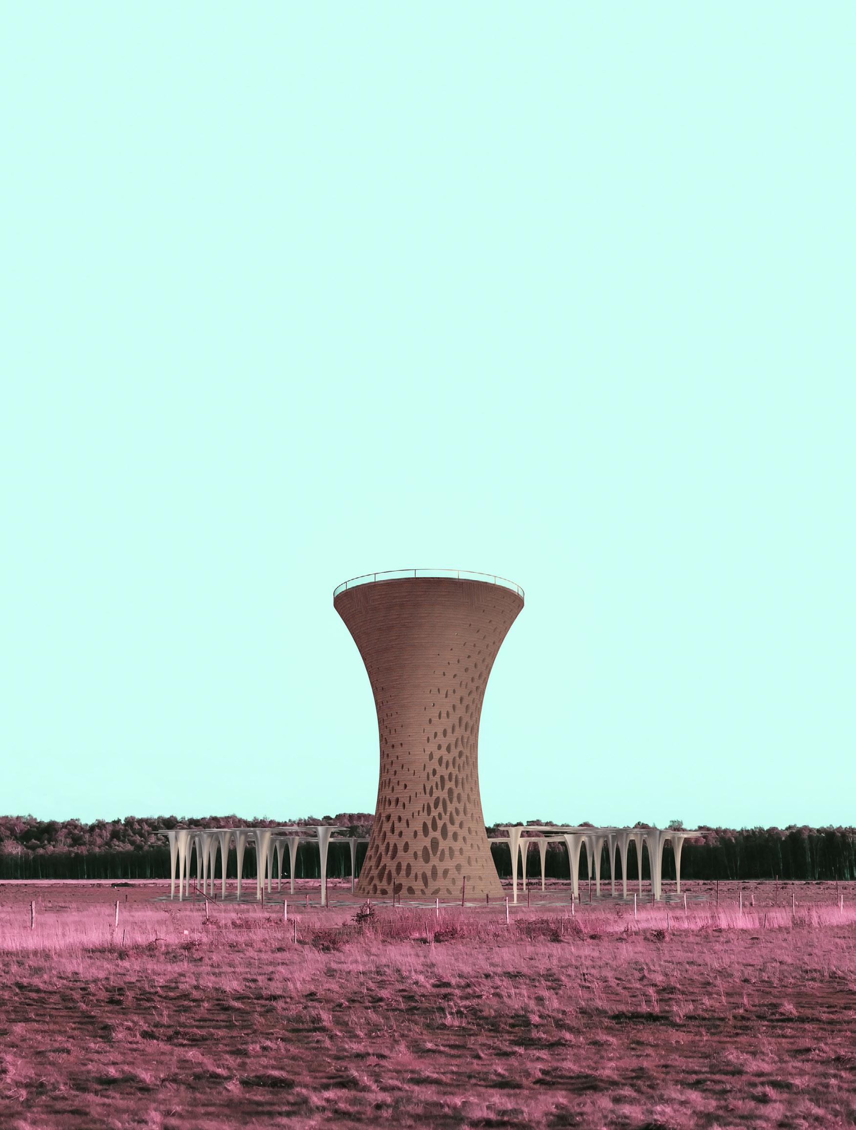
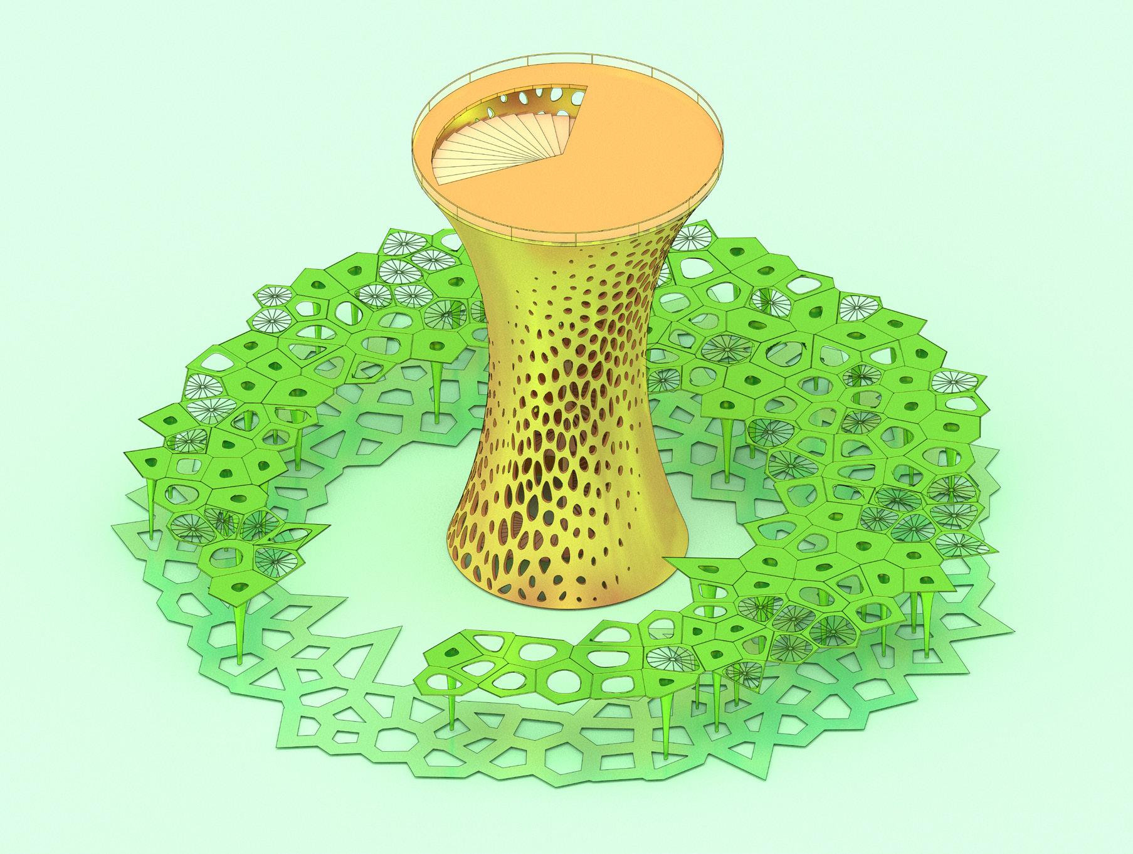
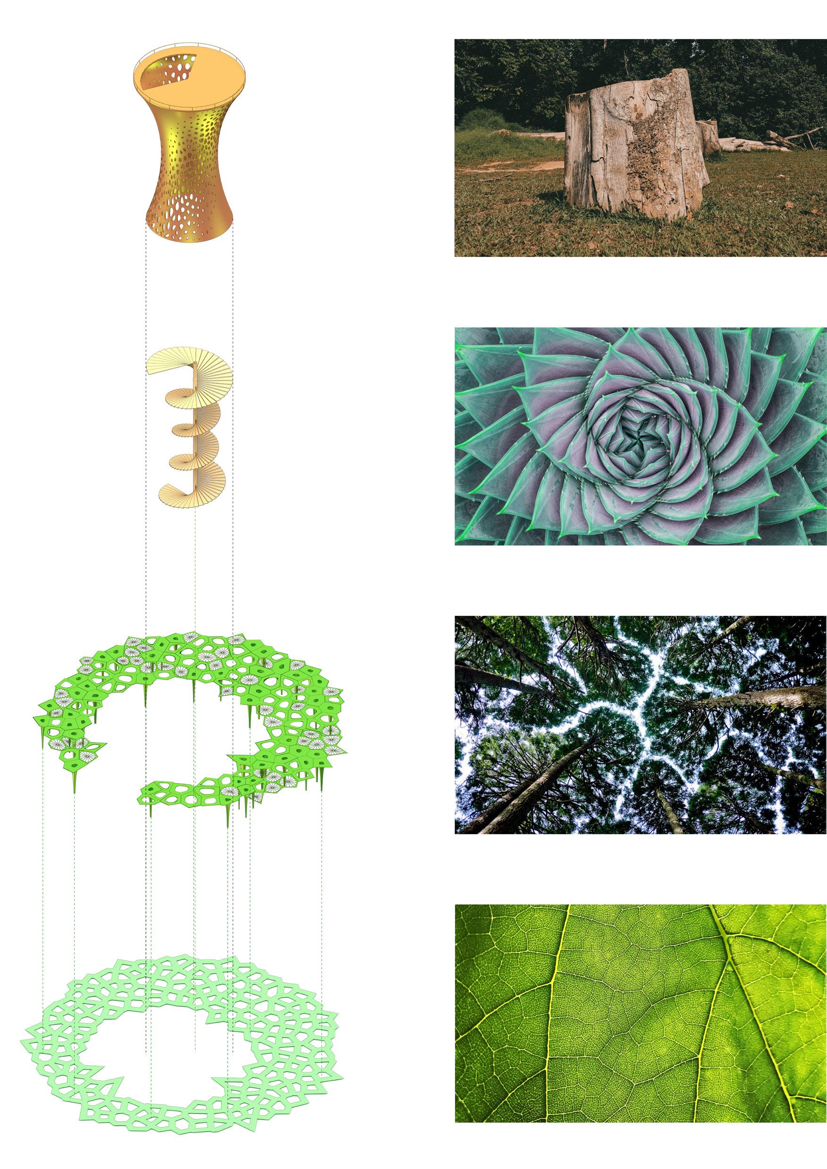
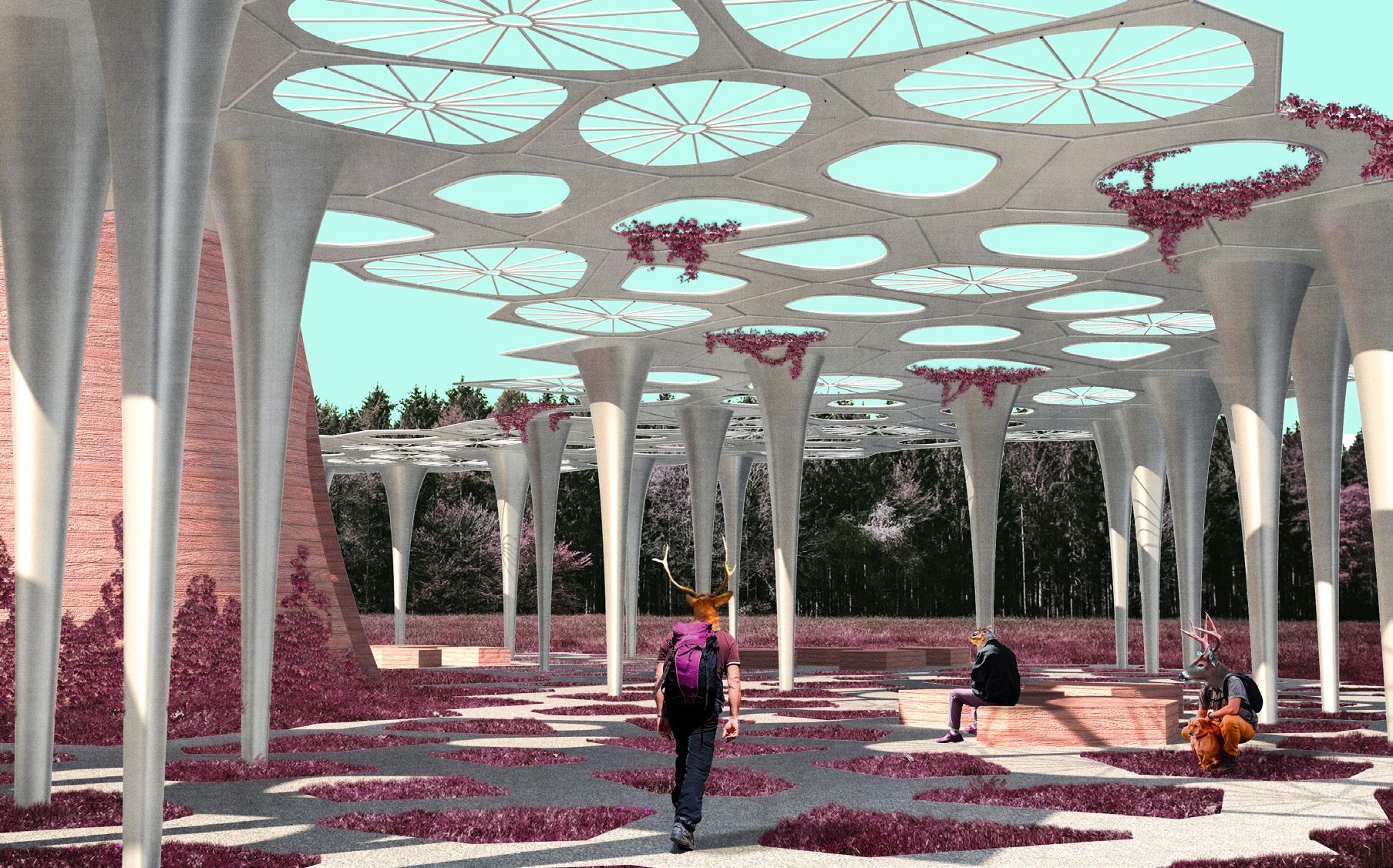
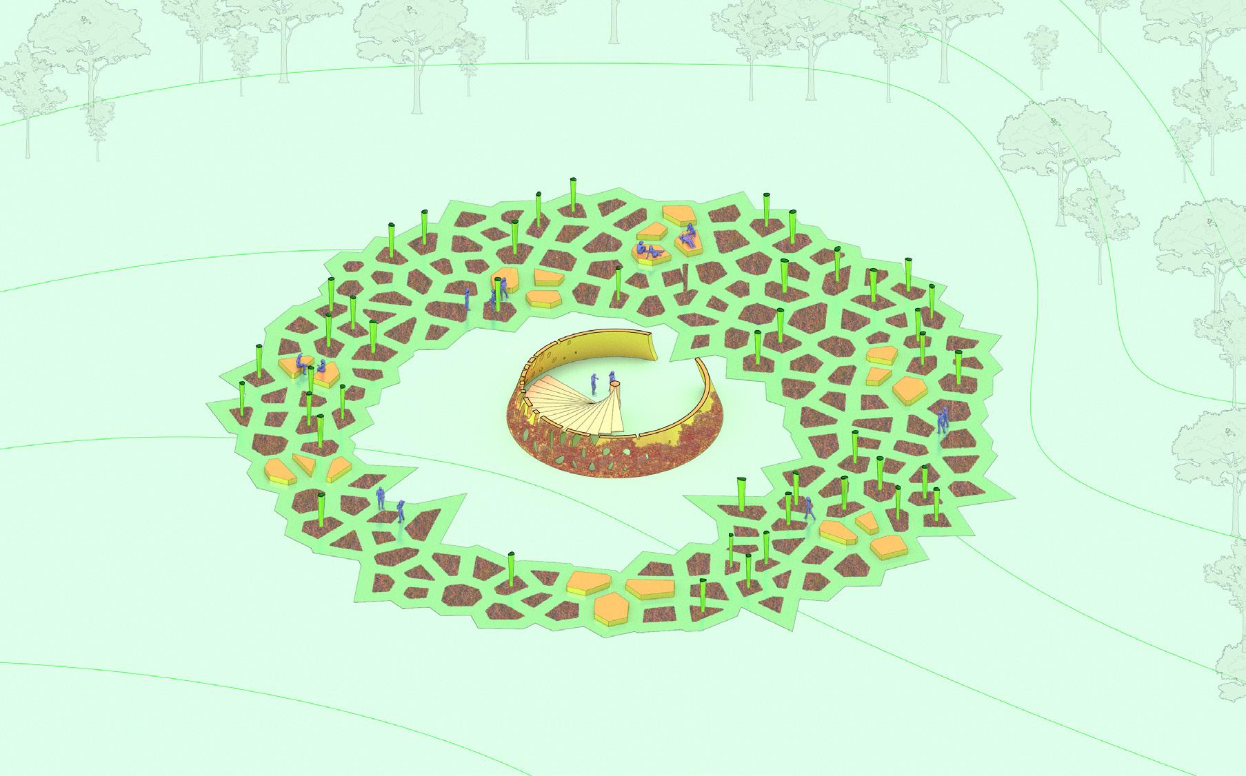

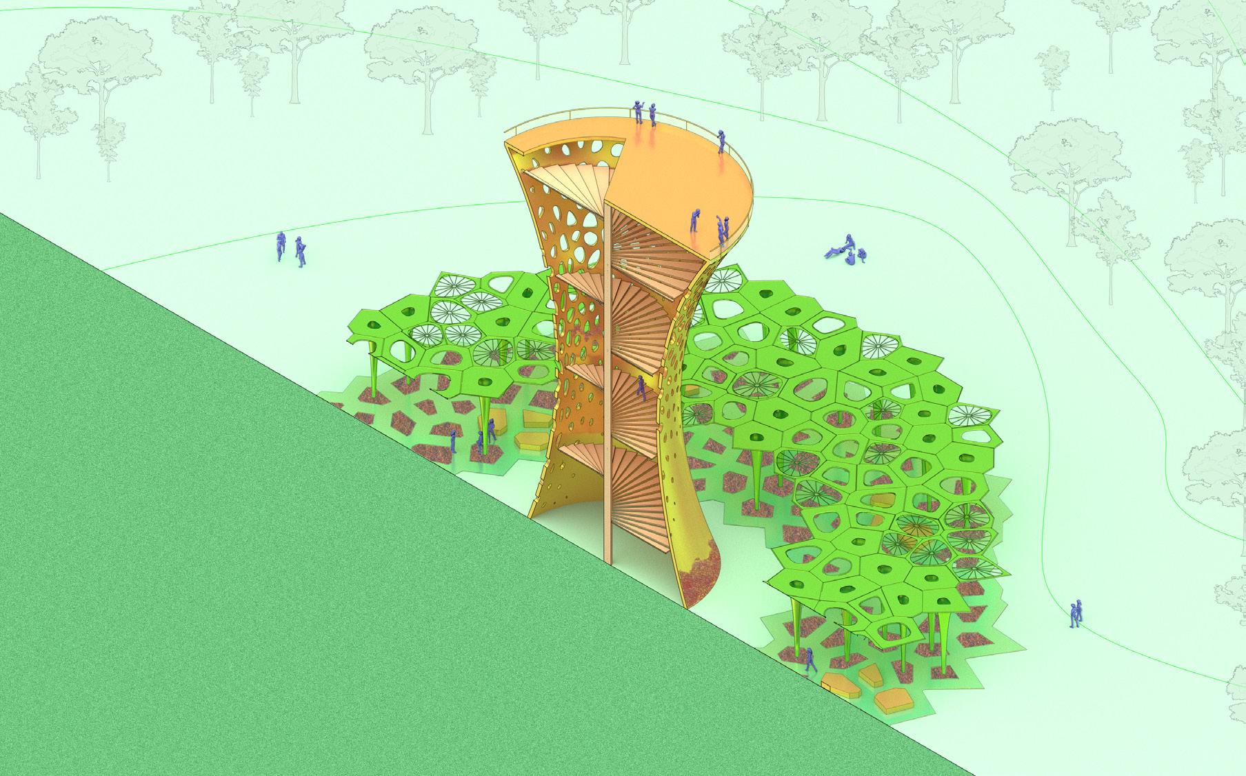
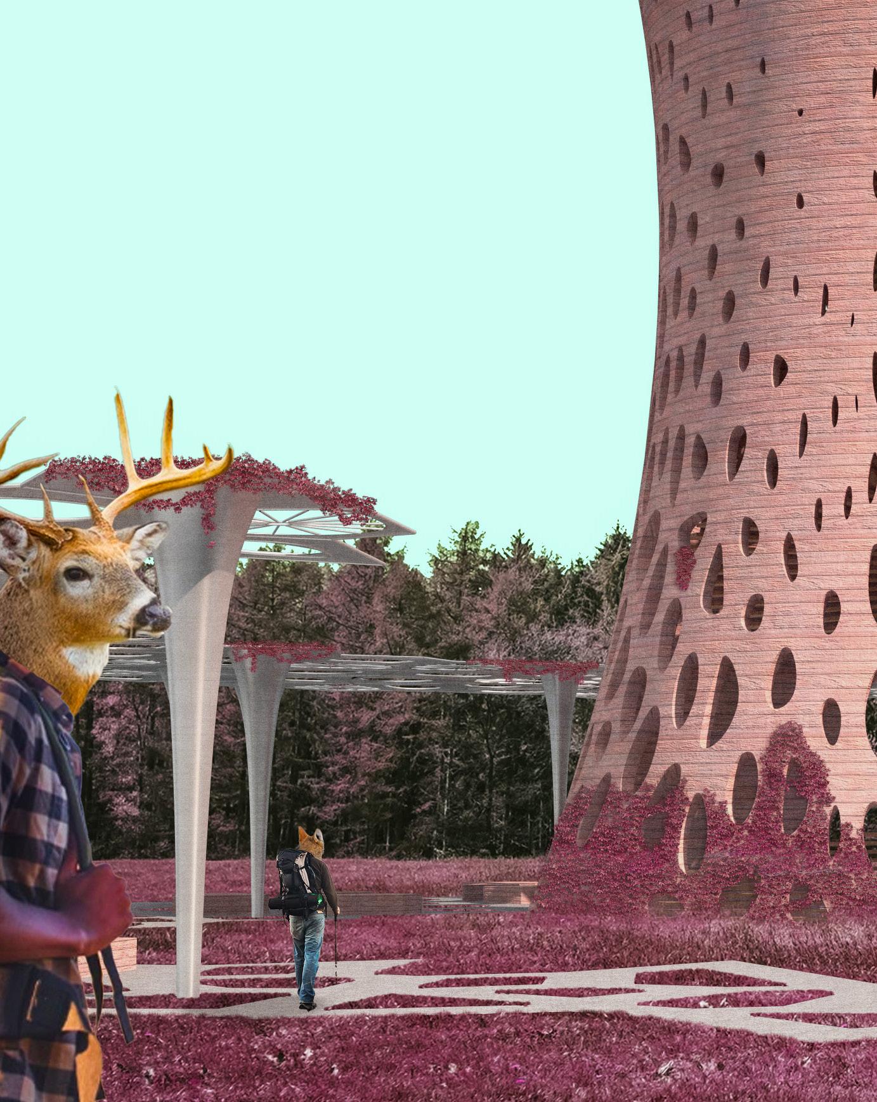
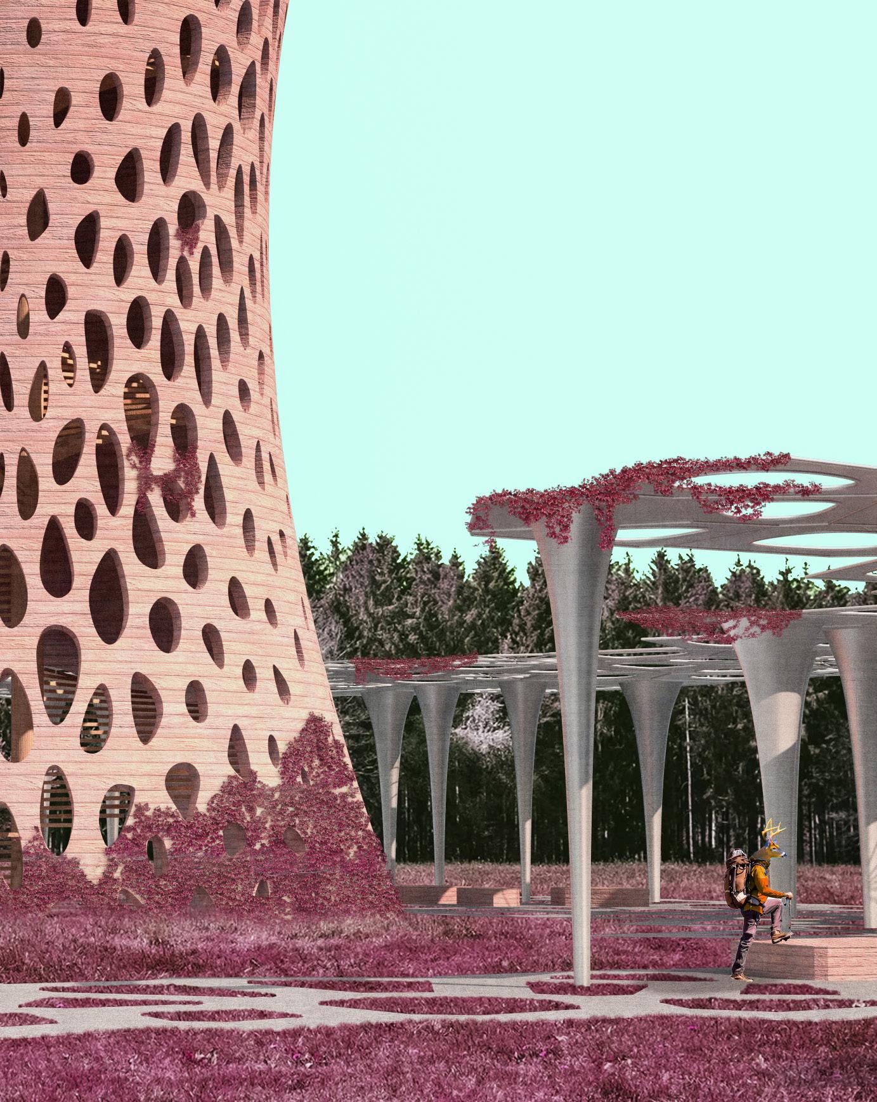
630.725.8611 Conrad
conraddlau@gmail.com
Linkedin.com/in/conraddlau




