




conraddanielareta@gmail.com
www.linkedin.com/in/conraddanielareta/ (+44) 07943 683277
+2013 - 2017 |NOTRE DAME HIGH SCHOOL + SIXTH FORM
+GCSE, A-LEVELS
+2017 - 2020 |NORWICH UNIVERSITY OF THE ARTS
+BA [HONS] ARCHITECTURE
+2022-PRESENT |UNIVERSITY OF WESTMINSTER
+MArch ARCHITECTURE
_Professional Experience.
+2018 [NOV] |NICHOLAS WARNS ARCHITECTS
+ CONSERVATION AND HISTORIC RESTORATION | WORK EXPERIENCE
ROLE:
Shadowing and assisting on site inspections and meetings on projects across all stages. Drafting elevational details using ArchiCAD.
+2020 - 2022 |HAMSON BARRON SMITH
+ PART 1 ARCHITECTURAL ASSISTANT | FULL-TIME
ROLE:
Production of construction drawings and across all stages using AutoCAD, Revit and PhotoShop. Project Coordination, Management and Hand-over of projects, working closely with clients, external consultants and both small and large design teams (shadowed by an architect). Client-facing roles, presenting and responding to client queries. Late stage snagging visits and hand-over alongside the lead architect. Assisted on project bids and the optimization of public consultation boards with the client. Development and production of early stage reports within the public and private sectors.
PROJECT TYPES:
Passivhaus Design and Masterplanning [30-200+ dwellings], Waste Facility, Special Educational Needs School, Dementia Care.
+2022 - 2023 |UNIVERSITY OF WESTMINSTER
+ STUDIO GRADUATE TEACHING ASSISTANT | PART-TIME
ROLE:
Teaching Assistant for the BSc Architectural Environmental Course, aiding in the teaching of first year students. Development of presentation, architectural representantation and software skills (including PhotoShop, InDesign, Rhino and hand drawing). Attending and teaching students how to perform site visits to both accessible and inaccessible sites Sitting in on Crit Panels. Troubleshooting CAD modelling issues.
_Awards + Publications.
+2018 | STOREHOUSE MAGAZINE: ISSUE 17 - “GENERATION” |PUBLICATION
+2019 | FIELDEN + MAWSON SCHOLARSHIP FINALIST |AWARD
+2020 | NUA VICE CHANCELLOR’S COMMENDATION - ARCHITECTURE |AWARD
| AJ STUDENT PRIZE UNDERGRADUATE NOMINEE |AWARD

| RIBA EAST STUDENT AWARD FOR OUTSTANDING DESIGN |AWARD
| NORWICH UNIVERSITY OF THE ARTS GRADUATE SHOWCASE |EXHIBITION
| AJ 23.07.20: STUDENT SPECIAL |PUBLICATION
_________As a part 2 architectural student, Conrad explores themes which begin to question the human experience testing the lines between body and mind, the past and the present and life and death. Fascinated by such themes, Conrad produces schemes which speculate on radical futures that respond to the anthropocene and raise questions as to how the body relates to the built.
| RIBA EAST: “RIBA EAST AWARDS OUTSTANDING STUDENTS 2020” |ARTICLE
| CAMBRIDGE ARCHITECTURE 80: “CLASS ACTS” |PUBLICATION
+2022 | HOME POSTGRADUATE PART FEE SCHOLARSHIP |AWARD
| DIGITAL DESIGN EXHIBITION 2023 |EXHIBITION
| DIGITAL DESIGN: BEST CRAFTED DESIGN |AWARD
+2023 | OPEN 2023 [UNIVERSITY OF WESTMINSTER DEGREE SHOW] |EXHIBITION
| RIBA WEST LONDON NOMINEE |AWARD
+DESIGN | PhotoShop, InDesign, Lightroom, ArchiCAD, AutoCAD, Revit, Rhinoceros3D, Bongo, SketchUp.
+MEDIA | Photography, Painting (Real + Digital), Sketching, Model-Making.
+PROFESSIONAL | Project Management and Coordination, Report Collation and Production, Client Communication, Adaptability, Presentation.






_Project Type: Academic [Part 1]
Typology: Hotel/ Auction/ Mixed-Use Year: 2020
Situated along Hull’s Eastern Riverfront, this scheme proposes a hotel and auction house which pays homage to the dichotomies of the city’s industrial past and artistic present as well as the site’s own historical and current realities to form a folly in the urban landscape.
The scheme is designed around the curation of viewpoints and connections, utilizing framing and light manipulation to produce timeless views that highlight Hull’s unique duality whilst also creating self-contained atria that suspend time completely, allowing the user to get lost within the time of the architecture.

_Awards|
Vice Chancellor’s Commentdation
RIBA East Award for Outstanding Design
AJ Student Prize Undergraduate Nominee
_Exhibitions|
Norwich University of the Arts Graduate Showcase
_Publications|
AJ 23.07.20: Student Special
RIBA East: “RIBA East Awards Outstanding Students 2020”
Cambridge Architecture 80: “CLASS ACTS”
A Hotel and Auction House Suspended in Time. Cover: View of threshold between the Hotel and Auction House framing Shotwell Tower.









_Project Type: Academic [Part 1]
Typology: Residential/ Mixed-Use
Year: 2018
This scheme centres around the management and balance of the live/ work spaces, aiming to provide a variety of spaces to work in but also a variety of ways to unwind, for example the utilization of the greenhouse spaces.
The design aims to manage the time between live and work by implementing a separate communal workspace for start up businesses and to help foster community in an area where community is lacking currently. It also aims to direct light to create relaxing but also usable spaces for either live or work activities.
 Cover: Live + work at night.
Cover: Live + work at night.
Legend
-1F | Car Park/ Bike Store and Plant
GF | Flats, Laundrette, Community Work Space, Co-living Greenhouses.


FF | Private Meeting Room, Flats, Community Work Space, Co-living Greenhouses.
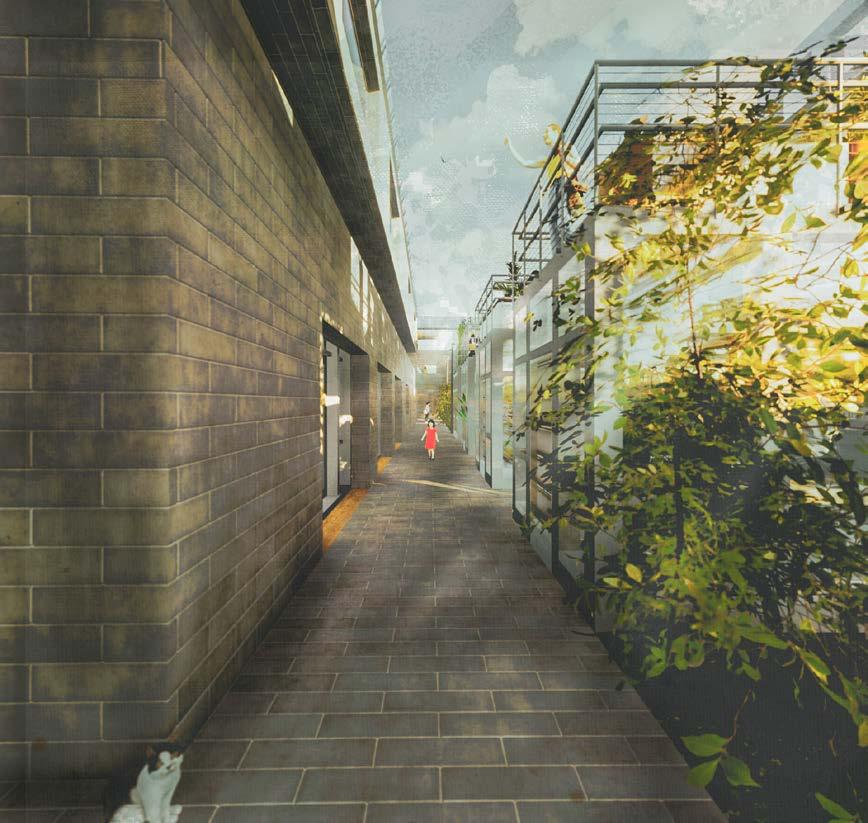
SF | Private Meeting Rooms, Flats, Community Workspace.

RF | Roof -1F
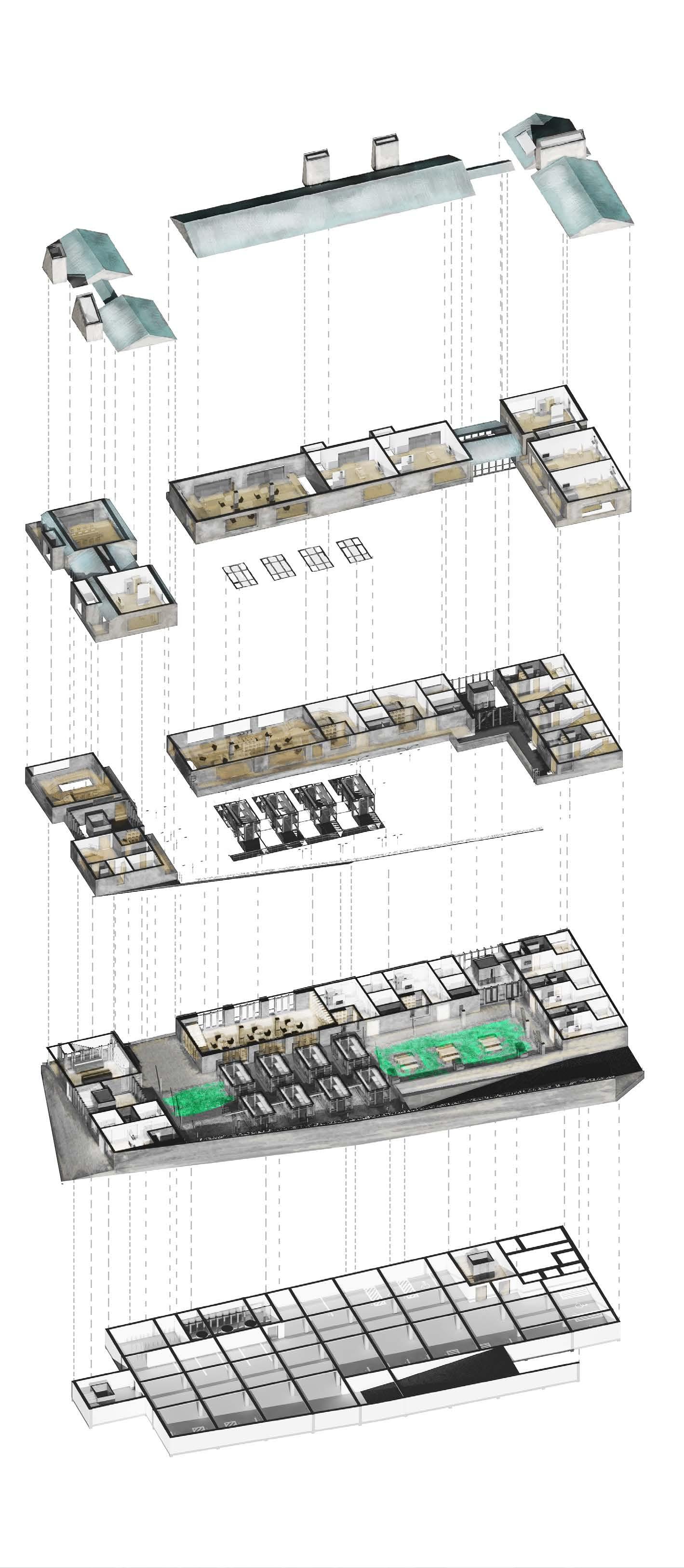


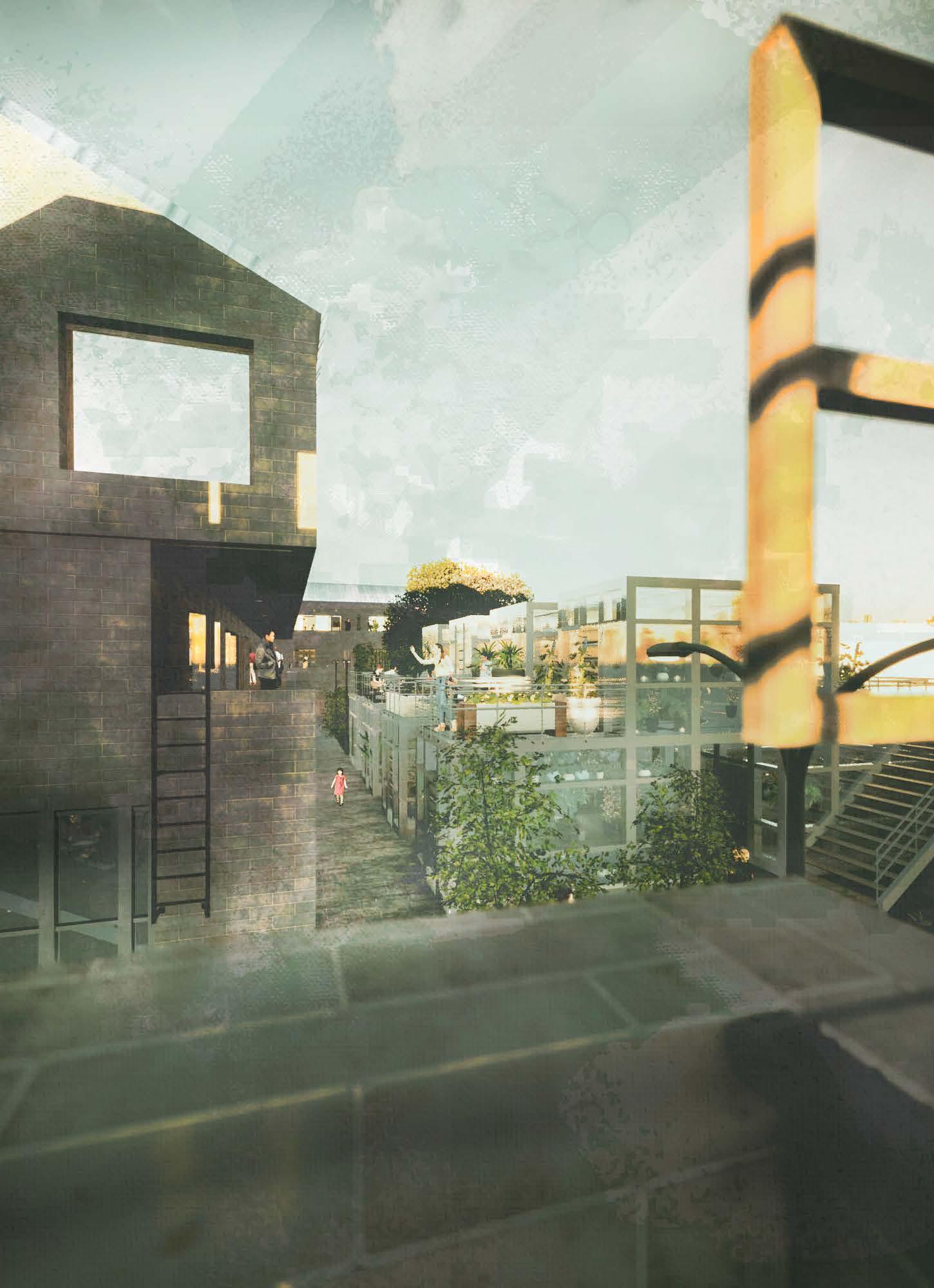 01. Balcony View Overlooking the Live and Work Threshold.
02. Long Section.
01. Balcony View Overlooking the Live and Work Threshold.
02. Long Section.
 01.
01.
_Project Type: Academic [Part 1]
Typology: Bridge/ Skypark/ Mixed-use
Year: 2019
This scheme focuses on the concept of metaphysical alchemy and the idea of the journey and purification of the soul. In this way, the scheme is inspired by the study of alchemy and plays with light and shadow to create reflective spaces that deal with the transition of the soul within alchemy.

The bridge utilizes both Pavegen technology and innovations within material to create a bridge that transforms both in the physical sense via luminescent concrete but also by converting kinetic energy from footfall into usable energy for the scheme.
_____________________________Awards.
Fielden + Mawson Scholarship Finalist Cover: Approaching a skypark hub.





_Project Type: In Practice [Part 1]
Typology: Dementia/Healthcare
Year: 2021
An early stage project proposal for dementia Carehome in Norfolk. The scheme centres around creating wandering loops and consisted of two design options considering Retrofit alongside two new built options. The design aimed to integrate internal and external wandering loops, regular break points for residents whilst maintaining direct views from care bases to create natural surveillance for staff. The design also aims optimize wing sizes in line with the staff and client’s operational needs. Passivhaus principles were also taken into account with regards to the design.
My role within this project was to develop and produce New Build design options for the carehome. I worked closely with the architects and the client to optimize the designs based on dementia design principles and the operational needs of the staff and client.
Designing for Dementia. Cover: Dementia Care Home, Ground Floor Plan.Essex Residential.
_Project Type: In Practice [Part 1]
Typology: Residential/ Masterplan/ Passivhaus/ EnerPHit
Year: 2020
A 62 dwelling (70% affordable) residential redevelopment performing at carbon-zero (in use) utlizing both Passivhaus and EnerPhit design principles to minimize it’s carbon-footprint.
As part of this project, my roles included: the production of street-elevations, sketch renders, production of the plans and masterplan, Revit modelling, development of the design report.
 Passivhaus and EnerPHit Redevelopment.
Cover: Flat Block Illustration.
Passivhaus and EnerPHit Redevelopment.
Cover: Flat Block Illustration.
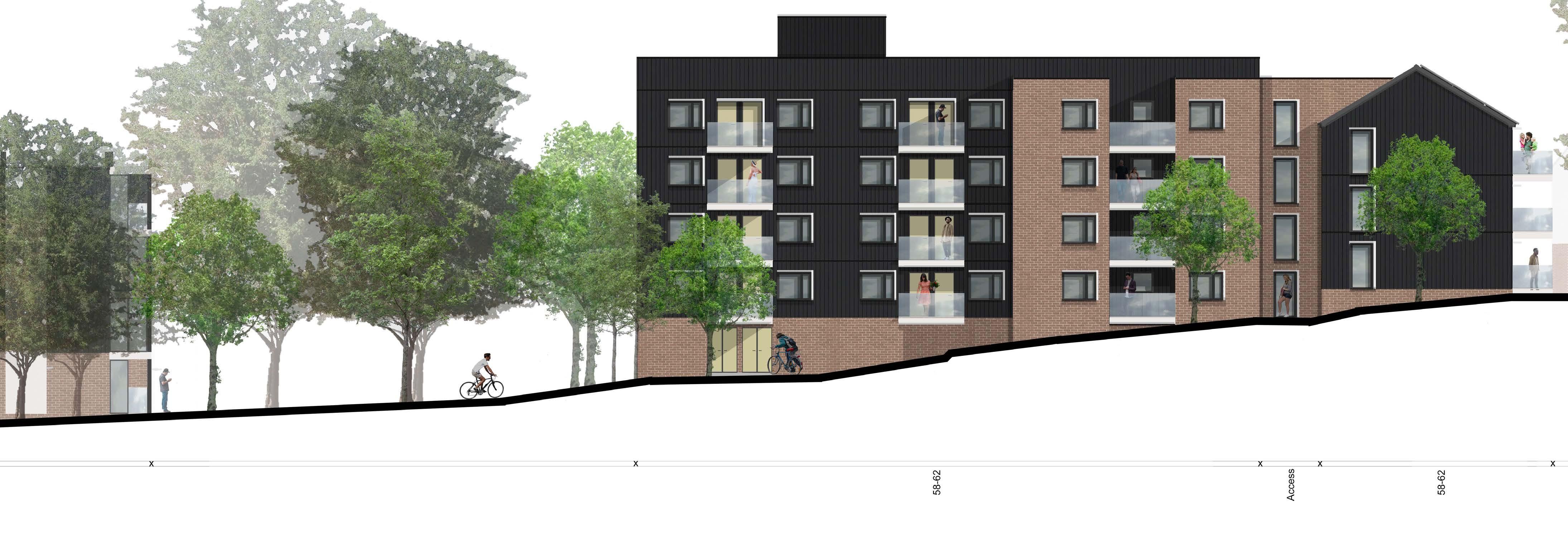
The following drawings were created using a combination of Revit model outputs and PhotoShop post-production. The above street elevation formed part of the stage 1 report and design package whilst the details were developed as part of the ongoing design into the next stages.
01. Street Elevation, New Build Redevelopment.

02. Stair Section Detail for New Build Flat Staircore .
03. Brise Soleil Section Detail.
_Project Type: Academic [Part 2]
Typology: Sculpture/ Installation
Year: 2022
Developed as part of a Digital Craft Module. This vessel takes inspiration from Burial Pods. It was designed and fabricated using Rhinoceros3D, Bongo and CNC to develop tectonic designs and create the finished product utilizing solely Japanese Joinery Principles to construct the Bloom Vessel. The design also considers other aspects of design such as finishing types in relation to the burial pod inspiration and the need to maintain purity to avoid chemical pollution of the ground. This resulted in the use of linseed oil as a finish. This Vessel then fed into the design of the Cathedral for Death.
In terms of Fabrication, the Vessel is also designed to accentuate the tectonics of the Japanese Joints through the use of the material grain, form and visibility of the joints through different views into the vessel. ______________Awards
Digital Design Exhibition 2023.
 Bloom.
Bloom.




 01. Bloom Vessel Tectonics and Assembly [QR code: Assembly Animation]
02. Interlocking Joint 03. Overlapping Joint 04. Internal Curvature highlighting grain of the ply.
05. Use of grain to accentuate form of the vessel.
02.
03.
04.
05.
01. Bloom Vessel Tectonics and Assembly [QR code: Assembly Animation]
02. Interlocking Joint 03. Overlapping Joint 04. Internal Curvature highlighting grain of the ply.
05. Use of grain to accentuate form of the vessel.
02.
03.
04.
05.


_Project Type: Academic [Part 2]
Typology: Cathedral/ Monastry/ Funeral/ Cemetery/ Crypt
Year: 2023
Set in Palermo, Sicily, this project explores Phase 02 of the design of a Palermitani Necropolis, through the study of living, the dead and the post-human bodies. Responding to the issues raised by the catachombs and rising death population of the city, The Cathedral for Death aims to question the meaning of death, bridging life and death.
It proposes an alternate afterlife for humanity through tree burial and the recomposition of the body. The scheme plays with levels and light, accentuated by translucent marble to communicate an interplay between spaces for the living and the dead. Alongside this it considers the super-imposed faiths within Palermo, creating an architecture that in itself is a the ghost of the past that seeks to resolve the problems of the present to change the future.
_Awards|
OPEN 2023 Degree Show _Publications|
RIBA West London Nominee


01. Cinematic Maquette analysing the dead and the post-human body in relation to the existing site conditions.

02. Cinematic Maquette [full view].



03. Cinematic Maquette [top view].
04. [Right] Phasing Death. Phasing Plan for the Cathedral of Death as part a Necropolis for Palermo.

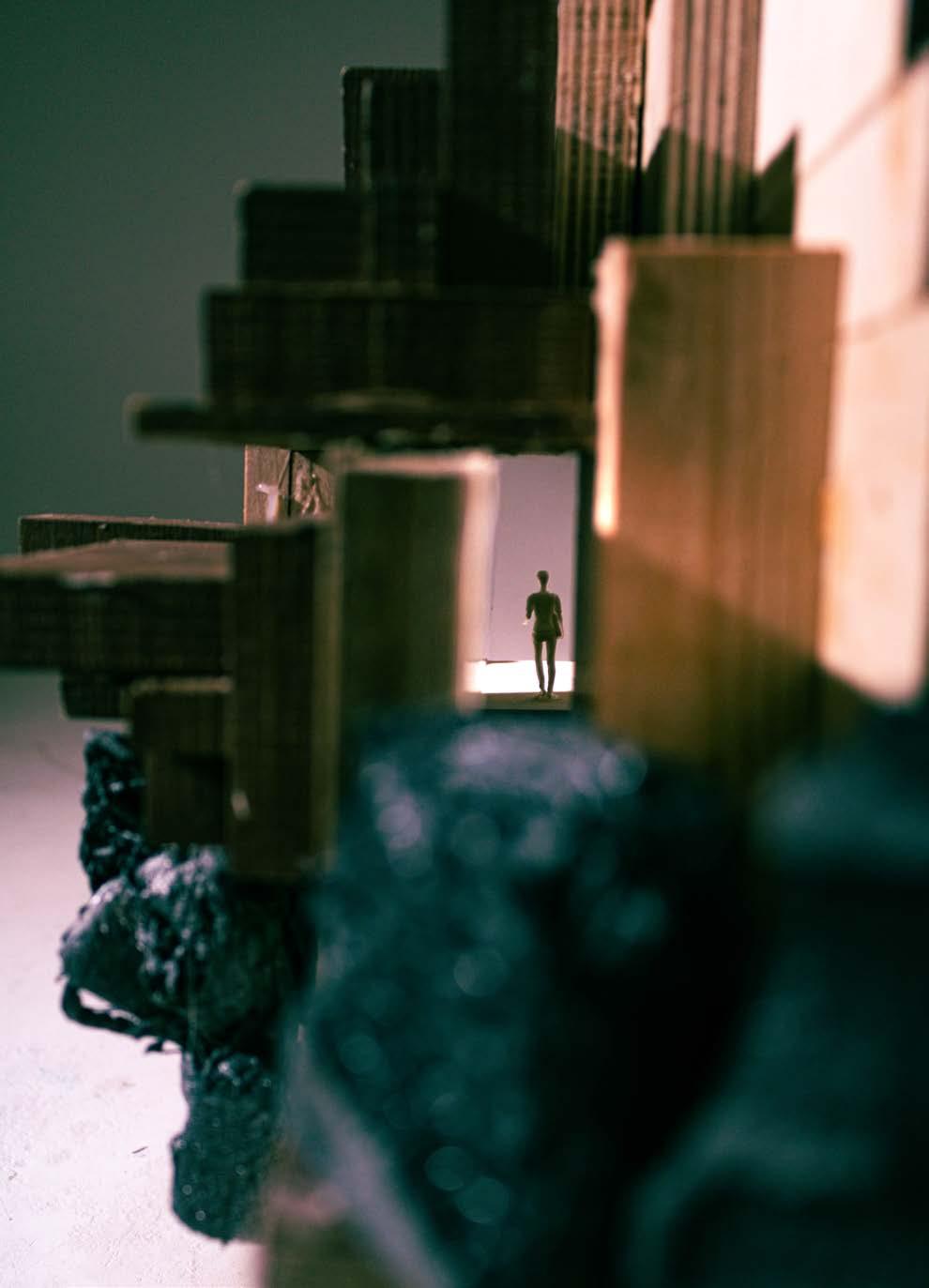
 01. Erosion through repeated motion material tests.
02. Spatial model testing space and access using material testing and salvaged material.
03. Chapel of Respite, In Construction Section.
01. Erosion through repeated motion material tests.
02. Spatial model testing space and access using material testing and salvaged material.
03. Chapel of Respite, In Construction Section.


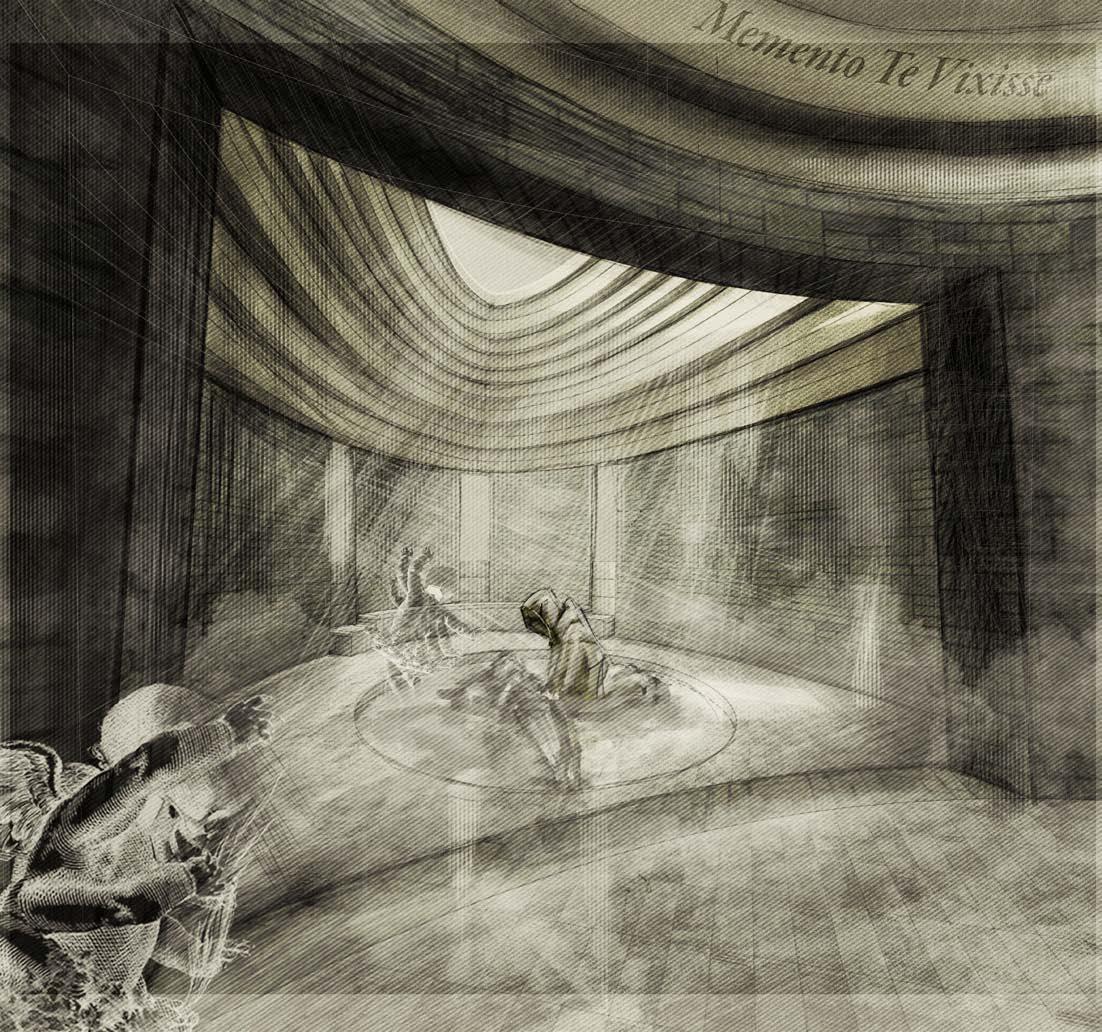 01. Cathedral for Death, In Construction.
02. Baptistry for Death. Reprogramming a baptistry to be used for cleansing the body prior to the recomposition process.
01. Cathedral for Death, In Construction.
02. Baptistry for Death. Reprogramming a baptistry to be used for cleansing the body prior to the recomposition process.
Translucent marble was integrated into the design to indicate the presence of dead, creating a physical interaction between the living and the deceased.
01. Recomposition vessel door detail.
02. Architecture for the DeadRecomposition vessel and process Isometric.


03. Altar Dome Exploded Isometric Tectonics.


 01. Isometric Site Analysis, exploring the pre-existing connections and lack there-of between the living and the dead.
02. Cathedral for Death Short Section.
01.
01. Isometric Site Analysis, exploring the pre-existing connections and lack there-of between the living and the dead.
02. Cathedral for Death Short Section.
01.


