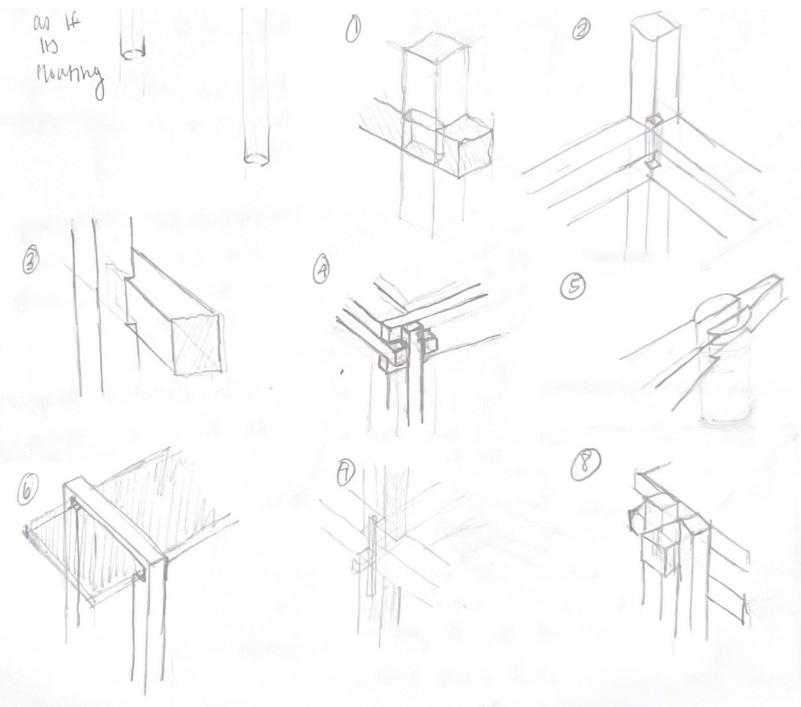PORTFOLIO

Syracuse Unitversity School of Architecture
CONOR MITCHELL

Syracuse Unitversity School of Architecture
CONOR MITCHELLARC 207
PROESSOR VALEIRIE HERERRA FALL 2020 SYRACUSE, NY
In 1959, the highway I-81 was constructed right through the middle of downtown Syracuse. This physical barrier was placed as a way to separate predominantly black and Hispanic communities from the rest of the city. As the city started to decline socially and economically, the wealthier class (predominantly white people) left the downtown area and settled down in what is now known as the suburbs of Syracuse, leaving the city scarred.
Today, the construction of 1-81 still leaves an adverse mark on these communities. Places of adequate recreation and education are few and far between as these areas are considered food desserts.
A community garden is a place that combines education about cooking and making better dietary choices as well as a place where the community can come together to grow their own produce.
















































ARC 208
PROESSOR TIM STENSON
SPRING 2020
NAPA VALLEY, CA
The Vineyard is located in Napa Valley, California. The winery itself was developed around the vigorous winemaking process and was created to be an axial response to the multistep process of producing wine.
10-foot concrete bays are spaced out to create a distinct threshold between each step of the process to emphasize the importance of each step taken in the wine-making process. It begins at the back of the building where the wine is destemmed and crushed and ends at the front end where the wine is ultimately bottled and stored
The structure uses a combination of concrete bays, steel columns, and steel trusses that span across the central wine-making spaces. Glass is added to both the outer facade layer and on the interior walls looking into the wine-making spaces to give a 270-degree panoramic view of the surrounding vineyards, as well as a clear inward view of the wine-making process.
 1’=1/8”
1’=1/8”
PROESSOR BRIT EVERSOLE FALL 2021
SANDUSKY, OHIO
The premise behind this design is to divide the building into different levels of security: public/spectator, private/student, and secure/NASA. By using 20 by 30 modules that either remain a standard box, ramp up, down, left, or right, I snapped each of these together to create a horizontal circulatory experience. As the user walks east and west through the building, they reach a series of checkpoints where the modules connect with the module to the north or south and become a new level of security. ARC 307
The Glenn Research Center, located in Sandusky, Ohio is a large research facility that is also home to the largest and most advanced space vacuum simulator amongst many other incredible feats of technology. The brief given was to design an extension of the research facility as well as an educational institution that works hand in hand with the rest of the research center.



ARC 407
PROESSOR LEXI TSIEN
FALL 2022
SYRACUSE, NY
IN COLLABORATION WITH:
SPENSER MCCOYLUKE SAMUELS
ERIC DIGHTON
The Everson Museum in Syracuse, New York was designed by I.M. Pei in 1968. Behind the museum is a large plaza that has failed to activate the city or establish a connection to the museum. The plaza now has attracted skate boarders, but beyond that, the plaza fails to invite other users.
My team took a special interest in the skateboarders as well as the infrastructural history of Syracuse and capitalized on that by creating a hub of connection for people using all different modes of transportation. The network of paths wraps around the recreational spaces while remaining sensitive to the various speeds and turn radii of the walker, the skateboard, and the biker.
Many of the recreational spaces like the gallery, the park, and the center enclosure offer a stronger conection to the lower parking garage and galleries in the basement.

 Studio Classroom / Sculpture Playground - Scaled 1’ = 3/32”
Key Plan - Scaled 1’ = 1/32”
Studio Classroom / Sculpture Playground - Scaled 1’ = 3/32”
Key Plan - Scaled 1’ = 1/32”


SPRING 2024
SYRACUSE, NY
Tasked with designing a piece of furniture, I constructed a table in which its identitiy resides within the construction of the joinery. Each of the structural compnents are made up of friction fitted bridal joints, removing the need for hardware or adhesives.
The inspiration for the “Poplar Knot”was taken from the Japanese contruction practice, shashimono. By using shashimono as a precedent for the development of this project, I was able to study the strength and durability of wood joinery as well as explore the aesthetic benefits of wood joinery.
Even more, the identity of the project became richer as I explored more potentials for this joint. I studied those potentials through drafting a conceptual space that uses a repitition of the bridal joint at the same scale. Ultimately, the space that came to be was a gazebo like structure in which the structure weaves back and forth, creating a stunning network of complex joinery.






SEPTEMBER 2019-DECEMBER 2022
MULTIMEDIA
SYRACUSE UNIVERSITY
This last section is comprised drawings and 35mm film photographs developed during my time at Syracuse.
The film photographs are from my time abroad when I studied in Italy during the spring semester of my 3rd year. I took many courses, including a Survey of Italian Architecture course where I had the opportunity to visit and study various classic Italian works.
The remaining images are digital drawings. These drawings were developed for various elective courses I had taken or at my own leisure.











Syracuse University School of Architecture comitchell1021@gmail.com | 1(847) 736-1849