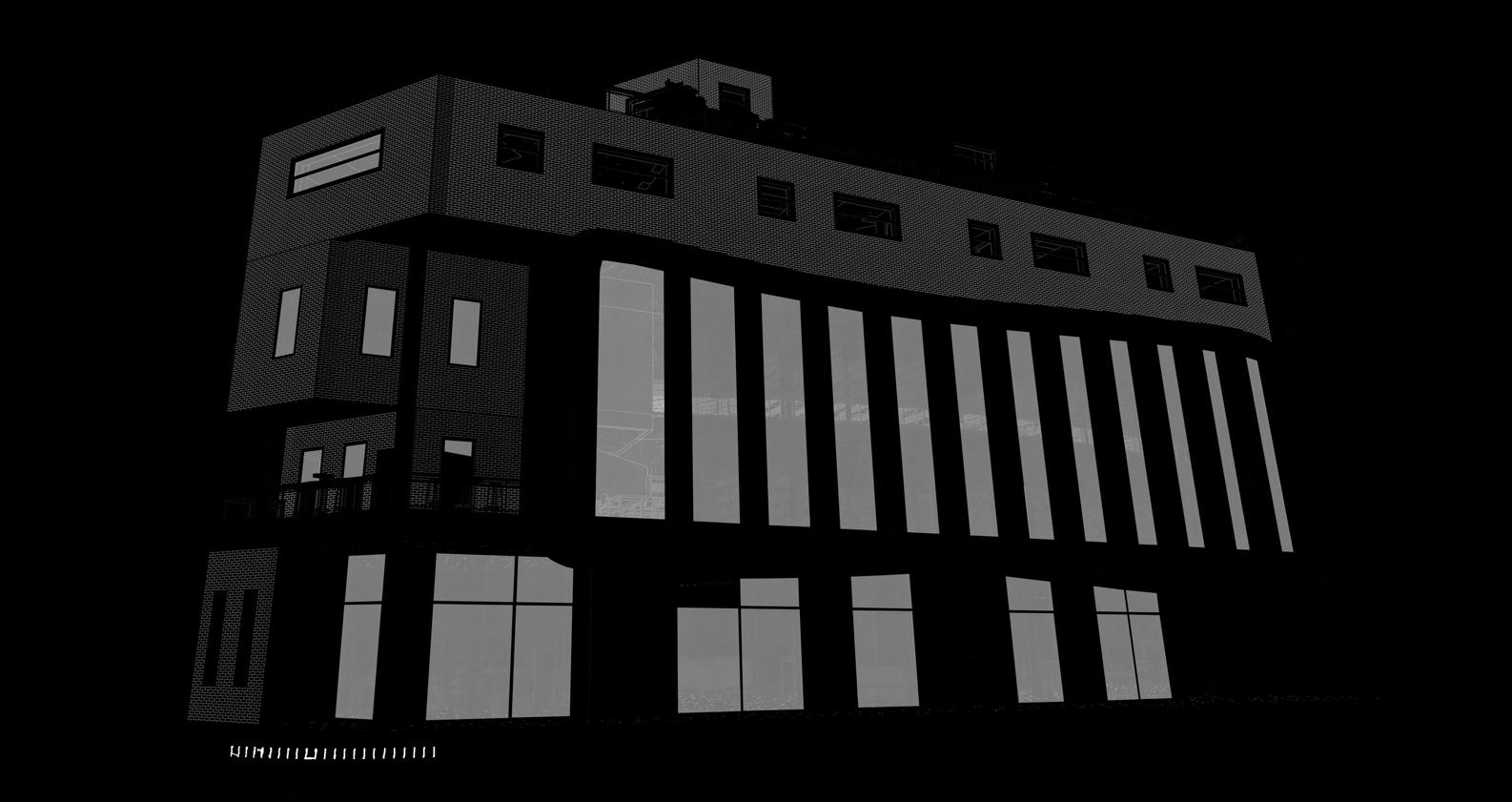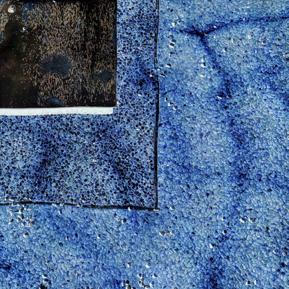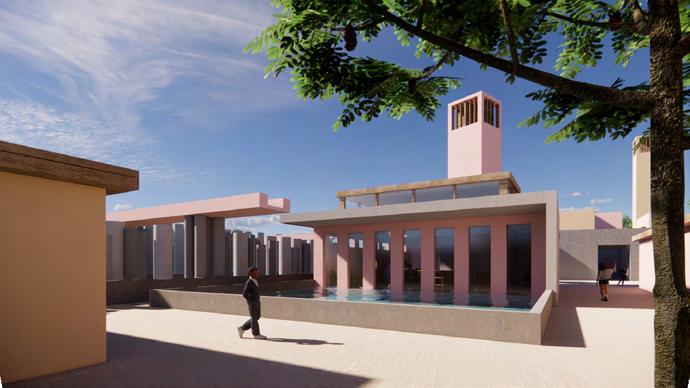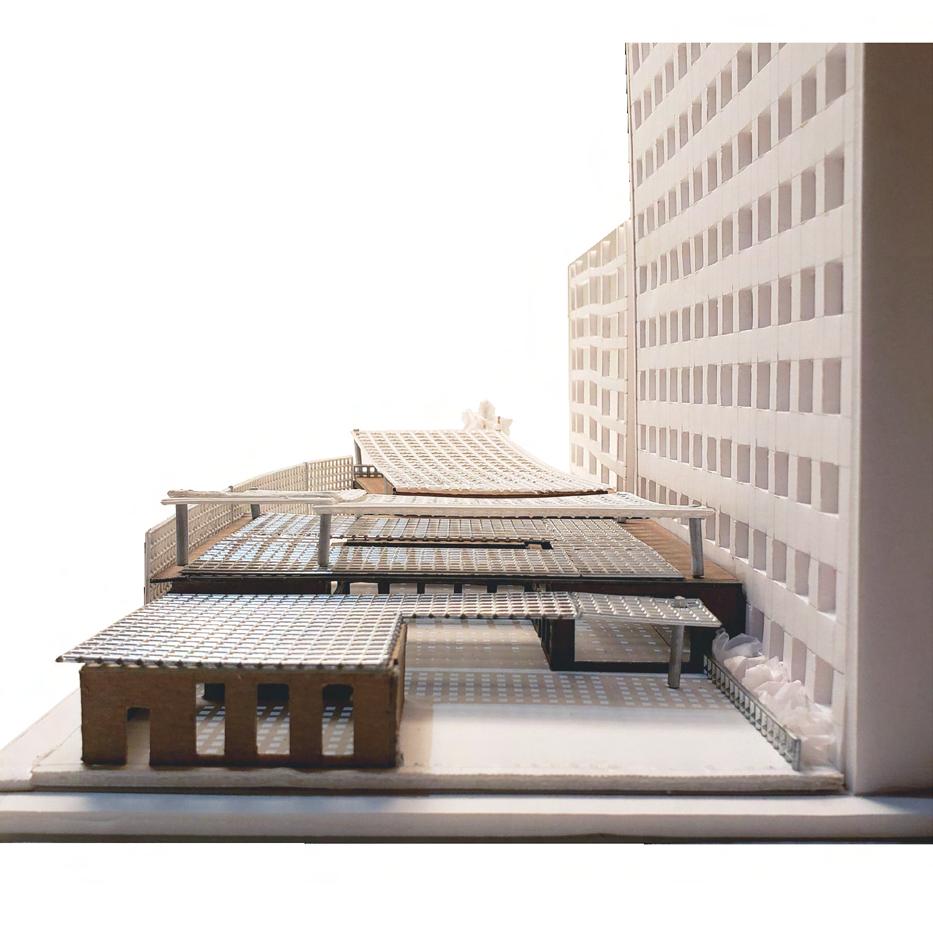

CONNOR LAGARDE
St. Martinville, LA 70582 * (337) 492-3602 * connor3602@gmail.com
ABOUT ME:
Passionate about the intersection of creativity and functionality, I am a fourth-year architecture student with a pursuit to find where I fit into the world of design. My academic venture has been a invaluable exploration of architectural principles, emphasizing the synthesis of form, function, and sustainability. With a keen eye for detail and a dedication to pushing myself
past my boundaries, I am driven by the belief that architecture is inherently political and that we, as designers, have a responsibility to build for the future and to convince others of that as well.
Eager to learn and contribute fresh perspectives and thoughtful design to the architectural landscape, I am excited about the opportunities that lie ahead in shaping our future
01 mixed use library in new york city
pages 3 - 8
02 queer latino museum in dallas
pages 9 - 12
03 daycare center in lafayette
pages 13 - 16
04 meditation retreat in the atchafalaya basin
pages 17 - 20
05 maker’s market in lafayette
pages 21 - 24 06 miscellaneous projects
pages 25 - 28

CONFLUX
mixed-use library



The design for this contemporary urban building revolves around the sythesis of unqiueness and integration. Through various elements such as protrusions, indentations, color palette, patterns, and height this design aims to create a unique identity within a historical district. While simultaneously ensuring that this uniqueness coexists with and enriches the identity of the surrounding context, creating a dynamic dialog with the city and its inhabitants
















409



Aquaradiante is an art museum located in Dallas, Texas focused on the queer Latino experience. Water and sunlight are used to different effects to create spaces where the vibrant expressions of the queer Latino community are refracted and illuminated, creating an engaging environment. With the art exhibits only occupying the second floor, the first floor is free to become more than just a museum. With a communial market space, park, and resource center for homeless youth located on the ground floor, Aquaradiante aims to be a beacon of safety and community in Dallas.






NATURAL DAYLIGHTING

RAIN WATER COLLECTION
SOLAR ENERGY
PASSIVE COOLING








daycare and after-school center






Second Home is designed to be a safe space for children of low-income families, specifically during the summer when they need supervision while their parents are working. The center also functions as an event and after-school space, offering food and internet access.
As temperatures continue to rise, this project aims to provide a space with comfortable temperatures throughout the year by using multiple passive cooling techniques. These techniques offer sustainable and efficient forms of cooling that limit the need for electricity-based systems and highlight our current waste of energy.



The four wind-catcher towers act as the space’s primary source of passive air-conditioning. Each one is positioned to face the prevailing winds of the area in order to pull in as much wind as possible. As the hot air in the rooms rises, it is sucked up through the towers effectively leaving a cool breeze throughout the rooms. Rooms are positioned along the same angles as the tower that cools them. The limestone columns that enclose the community center are further used to cool the space. When wet, these porous columns allow hot air through and cool it in the process. These columns consistently stay wet thanks to the water feature they are submerged in and the fountain system running through them.


 COLUMN’S PASSIVE COOLING DIAGRAM
SITE CONTEXT AND LANDSCAPING
COLUMN’S PASSIVE COOLING DIAGRAM
SITE CONTEXT AND LANDSCAPING




SANCTUARY OF SOLACE
meditation retreat in the basin
25,000 SF SITE OXBOW LAKE ATCHAFALAYA BASIN, LA 04

This building is a meditation and retreat center located at Oxbow Lake in the Atchafalaya Basin. The goal was to design a space that will connect people to themselves and nature in the same way other religious spaces are designed to connect people to whichever gods they believe in. Introducing indoor vegetation and integrating the waterways, the natural light, and the views into the design are ways this experience is achieved. The first floor focuses on connecting with yourself. All of the windows are frosted so as to not get too much distraction from the outside and the meditation/prayer spaces have no visible windows at all. Sunlight still seeps through from above into the first-floor meditation rooms as a way of warming up the spaces to not feel so cold while still not getting the distraction from outside. Wooden panel board-form concrete is also utilized to a similar effect in order to make the spaces feel more connected to nature.








600
CITY-QUILT MARKET
downtown market and event space

To create a building that feels natural in its environment, the many different geometric shapes of the surrounding buildings are used to different effects. From a partial floor plan existing on a grid system inspired by the face of Chase Bank to utilizing the straight and slanted lines of the parking tower to create symmetry and overlap within it, as well as pulling inspiration from the brutalist nature of the nearby courthouse, the building truly feels as if it is an amalgamation of all the architecture surrounding it.









MISCELLANEOUS PROJECTS
410 PRIMER PROJECT
eco-hotel entrace










463 SOCIO-SPATIAL DIAGRAM
medical wing of prison
“...decreasing response time by incorporating a secure suite to allow clinicians and security staff to move freely without obstacles between treatment areas in a secure environment.There are two distinct phases of the design solution that include segregated movement for mental health inmate patients and a secure suite for clinicians and staff movement...”
- Dallas County Jail Medical Modification Project
ACCESS POINTS FOR MEDICAL STAFF
































PATHWAYS FOR:
MEDICAL STAFF
INCARCERATED PEOPLE
MENTAL HEALTH PATIENTS
























Y-LAFAYETTE MURAL COMPETITION
2023 winner



