

DOCUMENT NAVIGATION
Learning Outcomes [Course Code]
HND ARCHITECTURAL TECHNOLOGY
Course Overview
“The HND in Architectural Technology (SCQF level 8) builds on the knowledge and skills of the HNC and covers influences on the development of Scottish architecture, construction technology (domestic construction/ specialist systems), mathematics, Scottish law for construction, and statutory control of buildings.
Selected Units [GJ5H 16]
→ Architectural Technology: Graded Unit 2 [H72T 35]
→ Conversion and Adaptation of Buildings [DW3T 35]
→ Building Services in Large buildings [H727 35]
→ Construction Technology: Specialist Systems [DW56 35]
→ Fire Safety in Buildings [DW4X 35]
→ Scottish Law for Construction [H72C 35]
→ Standard Forms of Construction Contract [H72G 35]
→ CAD: 3D Modelling [DW13 34]
Bibliography
Scottish Qualifications Authority. “HND in Architectural Technology.” SQA, www. sqa.org.uk/sqa/32400.html#:~:text=The%20HND%20in%20Architectural%20 Technology,and%20statutory%20control%20of%20buildings.
At this level, candidates will gain contemporary vocational skills including study, research, analysis, planning and organisational skills. They will also learn to take responsibility for their own learning and develop abilities to be flexible and to work co-operatively with others.” - SQA
Course Reflection
My understanding of the built environment changed significantly over the duration of my two-year engagement with the HND Architectural Technology course. In particular, I completed two design projects in my final year (2019-2020) that allowed me to reach a level of resolution that I considered to be periphery of professional practice as this was the holistic aim of the HND education (GA1)(GC1, GC4). I evidenced this through a series of written specifications, highly developed construction details, dimensioned plans and sections, as well a visualisations in the form of sketching and rendered digital models (GA2, GA3)(GC5, GC9, GC10, GC11). This variety of methods allowed me to communicate my proposal for each project effectively. However, at this stage in my development I was less focussed on research and design iteration than I could have otherwise been, and I retrospectively believe these projects could have been improved by focussing more on targeted research and design development methods (GC7).

CONVERSION AND ADAPTATION OF BUILDINGS
Designing for the Elderly
Focussed Reflection
I visited the Dementia Services Development Centre at the University of Stirling and gained new insights as to the challenges that face both the elderly and those who suffer from dementia. In particular, I focussed on a compounding issue that involves both worsening vision and memory. The combination of these symptoms affects a person’s ability to mentally map and understand their environment. Specially, maintaining a visual connection to both bathroom and kitchen areas reduces was found to reduce anxiety so I based the plan around a central living area. Moreover, I discovered that as vision fades certain colours such as red and yellow retain a high level of visual stimulus and so I designed doors to follow a colour coding system. In this case yellow doors signify a bathroom, red doors communicate that this is a place you can enter and explore, and glazed doors ensure that a visual connection into the adjoining room is maintained. In hindsight, while I still appreciate the design ideas explored in this project, I believe I could have approached the implementation of concepts in a more subtle manner.
















ARCHITECTURAL TECHNOLOGY:
GRADED UNIT 2
Focussed Reflection
The Graded Unit 2 project brief was to design a Maggie Centre for a small site within Glasgow city centre. These spaces are intended for people diagnosed with or who have been directly affected by cancer and aim to provide treatment and community spaces separated from the hospital environment. To facilitate this, I designed a cross plan based on the iconic cancer support ribbon and utilised its form to ensure clear lines of sight throughout the building. This would allow staff to see people as they enter and could, therefore, greet them and ease them into the experience. Even though I may have explored relatively simple design proposals here, I learned a lot from engaging in this project. Specifically, I built upon my abilities to consider the client’s needs.





Focussed Reflection
Throughout this project, I aimed to develop and illustrate the proposal using various techniques. In particular, the blend of hand-drawn elevations, handdrawn 2-point perspective sketches, and the creation of a digital model and subsequent rendered visuals were vital in telling the story and establishing the warmth of the design.









ARCHITECTURAL DESIGN: ELEMENTS
Course Organiser
Course Summary
Learning Outcomes [ARCH08001]
→ Demonstrate awareness of basic architectural elements and issues that inform their disposition in architectural designs;
→ Demonstrate awareness of different dimensions of the design process, from analysis and research individually and in teams to iteration and reflection in the formation of architectural designs.
→ Demonstrate awareness of appropriate representational and communication methods, to prepare and present design proposals.
The course introduces students to the foundational knowledge and skills appropriate to the practice of architectural design. Design is seen as a process involving imagination, representation and communication, analysis and research, iteration and reflection. Students work on a series of design exercises and projects, which require individual and group submission of maquettes, models, and drawings. Working in a studio environment, students undertake a number of studies that introduce some of the essential elements of architecture, such as path, threshold, opening, membrane and enclosure. These studies are underpinned by a concern for the role of place and embodiment in the experience of architecture and the built environment. Studio exercises are supplemented by a series of lectures on practical and theoretical issues associated with the design process.

Course Reflection
I consider Architectural Design: Elements to be my most unique experience in any design course undertaken throughout my degree because of how much it was influenced by pandemic limitations. Travel and gathering restrictions meant that instead of gleaning inspiration from a wealth of historic architecture in Edinburgh through a series of ‘town walks’, I instead engaged with the environment immediately around the rural village of Longcroft, Scotland. This change in setting was critical for both my overall learning experience and inspiring my architectural proposal. In particular the ‘town walks’ forced me to reconsider what I believed to be architecture as I focussed less on buildings and more on objects of design more generally, such as underpasses, canals, and haybales (GC5; GA3). Investigating and manipulating the qualities of these design objects led to an informed proposal for the design of teaching spaces that would serve the local population (GC1, GC8; GA1, GA2).
As the pandemic restricted my travelling capability, I decided to walk around my home town to find architectural inspiration. In doing so, I found a series of moments along the walk that would be fundamental to the project’s development.



Textures Discovered on Route

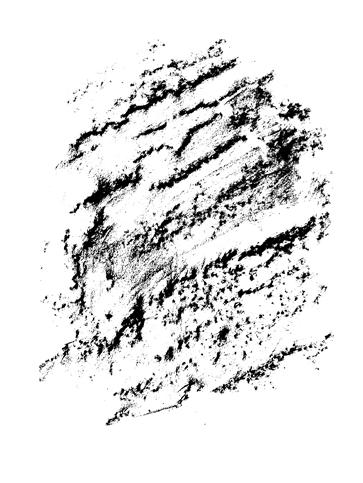



Focussed Reflection
During the formative weeks of this project, it was recommended that I develop a physical model to explore my understanding of walls, floors, and roofs. I enjoyed this work as the exploration process was more light-hearted than my previous architectural projects. I was encouraged to explore and freely communicate the critical design objects to my tutors. In particular, taking inspiration from the circular voids in the underpass photo, I isolated the circle as a focus point and began experimenting with the model.





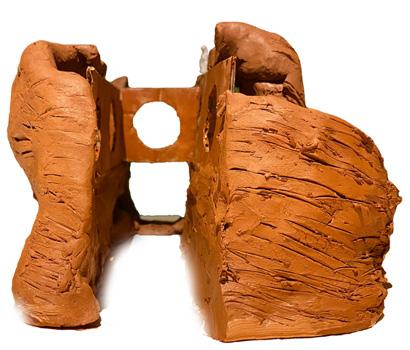


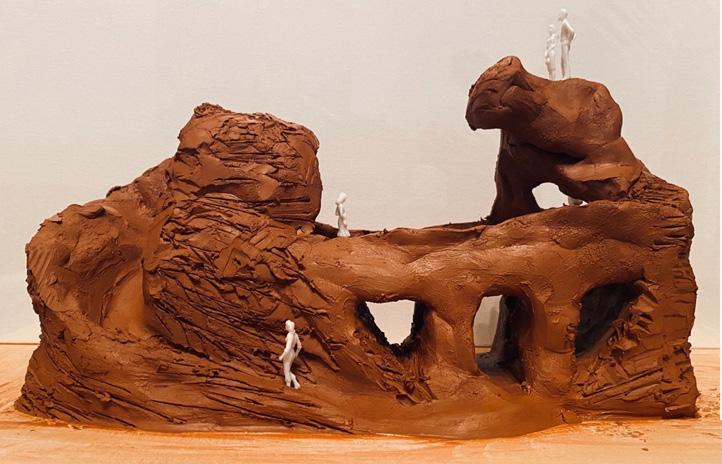


Focussed Reflection
At this stage in the project, I focussed on finding ways to generate design proposals that focussed on a relationship between circles and cylinders. To achieve this I created diagrams, card models at 1:50, and I returned to working with collage.
In retrospect, I believe these three experiments were highly successful as they allowed me to quickly resolve the massing and spatial composition of the design.




Focussed Reflection
These diagrams, floorplans and sections were drawn by hand. This allowed me to understand the amount of information that can be shown at each scale, with the dimension of the pencil tip determining the level of detail I could show.
Realistically, I aimed to efficiently communicate how my plan relates to circles and cylinders flowing into one another, changing levels as they climb the hillside.


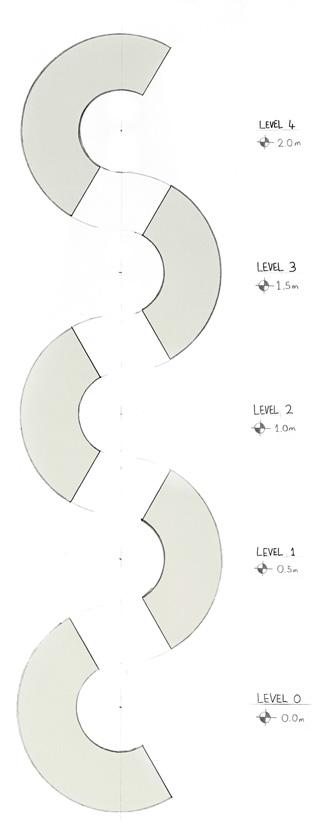


At this stage, I focused on producing resolved floorplans and sections that I could present at the final review. While I was happy with the work I produced here, I believe I could have been more effective by better deploying standard drawing conventions. Furthermore, while I clearly attempted to communicate scale through the inclusion of people in the sections, I would have benefited from the inclusion of scale bars and north points.


Focussed Reflection
The content shown on this page was completed retrospectively during the third-year spring semester. I returned to this project because I felt like there was so much value ‘left on the table’. As much as I thought the design project was successful, I feel these additions cement this project as an essential part of my development. In particular, I wanted to explore the extent of what could be achieved whilst working outside of prescriptive deadlines that education necessitates. Ultimately, I believe that by applying digital modelling and drafting skills, I could reveal otherwise poorly communicated aspects of the design, such as the texture used on columns inspired by the plastic wrap around haybales.



TECHNOLOGY AND ENVIRONMENT: PRINCIPLES
Course Organiser
Category Technical Academic Tutor
Learning Outcomes [ARCH08002]
→ Demonstrate understanding of the key concepts in the physical behaviour of structural systems and their application in architecture;
→ Appreciate the integral nature of material assembly and environmental systems to the development of architectural designs;
→ Demonstrate breadth of knowledge and understanding of the principles of architectural structures, material assembly, environmental systems, and sustainability in the built environment.
Groupwork Acknowledgement
→ Assignment 1 and 3 Collaborator: Emily Grills, s2030856
→ Assignment 2: Salisbury View Studio, Individual Work
Course Overview
This course introduces you to critical structural, technological and environmental principles that underpin architectural design. It seeks to help you understand not only how buildings need to work functionally to keep their occupants safe and secure, but also how such considerations can produce deeper, more meaningful architecture. You will learn how buildings can be seen as interacting systems and that structural, material and enviromental stategies are interlinked.
Course Reflection
The Technology and Environment: Principles course focused on the interchange between structural, technological and environmental principles that uphold architectural design. Each of the lessons deepened my appreciation for our built environment with vital lessons in optimizing thermal performance ranging to architectural systems’ interconnectedness (GC1, GC5, GC6, GC8, GC9). The focus of my project was understanding the impact of my design decisions and I did this through maximising thermal efficiency. From this course, I now recognise buildings as being intertwined with their surroundings and I am aware of the consequences of design decisions and the ethical implications that my architectural practice can have (GA3). This course had fostered in me an approach to design that centres around sustainability.












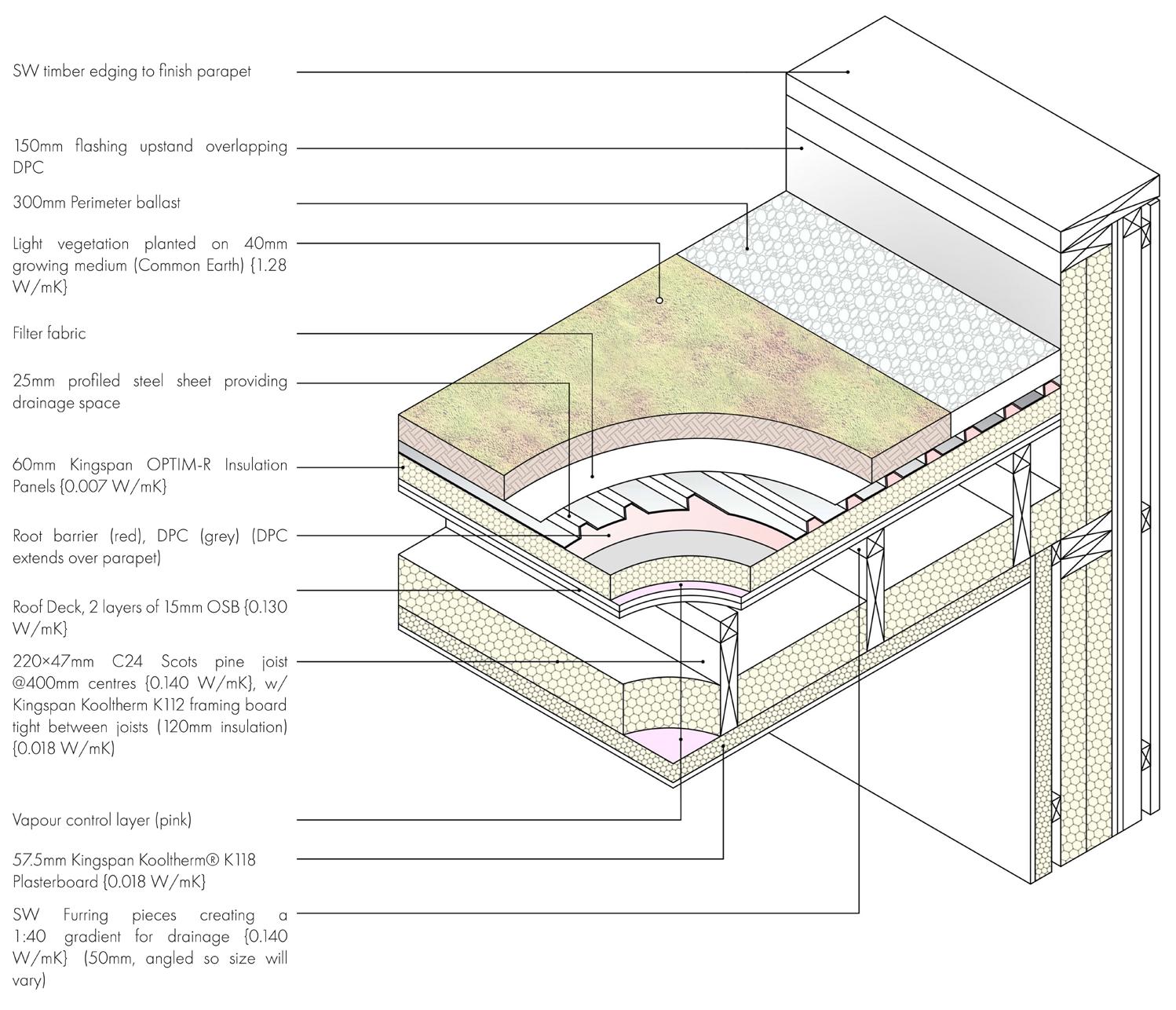
TECHNOLOGY & ENVIRONMENT 2B: BUILDING FABRIC
Course Organiser
Course Overview
The course explores the applications of the principles of structural analysis and design, and also construction technology, implemented in the first year technology and design courses. Moving up the degree of complexity in design, structural stability and serviceability is examined as a result of a wider range of actions.
Learning Outcomes [ARCH08027]
→ apply the mechanisms of design of structures that address increasingly complex interactions between forms, human use and the environment of a site, in terms of imposed actions and the impact of the chosen material
→ demonstrate an understanding of the process of choice and assembly of material systems in the design of buildings to provide internal conditions of comfort and its aesthetic expression
→ communicate an understanding of the range of applications of the principles of assembly and structural performance with regards to the main material systems (masonry, timber, steel and concrete) in the design of medium-sized buildings
Groupwork Acknowledgement
T&E2B
• Charlotte Wayment, s1927026
• Ellis Shiels, s2066980
Dan Pratt, (N/A)
The process of dimensioning structural elements is scrutinised to provide insight to the rationality involved. Discussion of the design of these elements and their expression in structural forms classified broadly as linear and cellular addresses the majority of medium-sized construction and covers collectively the main material systems (timber, steel, concrete, masonry), highlighting their relevance to architectural design.
This is further explored in their tectonic expression in processes of material system choice, architectural synthesis and assembly, actually the essence of how a building communicates its qualities to its users.
Course Reflection

Through this course I gained valuable insights into the design and function of building structures. I believe that through my investigations through various coursework I was able to advance my understanding of things like the sizing of component parts and why certain elements are crucial within the building fabric. Ultimately, I hope that the level of academic rigour through which I approached this work is clear in the research and project examples I have provided (GC5, 8, 9; GA2 - 3).








TECHNOLOGY & ENVIRONMENT 3
Course Organiser
Category Technical Academic Tutor
Learning Outcomes [ARDE10002]
→ Students will understand the key differences informing the design of steel and concrete structures.
→Students will be able to analyse and review contemporary construction methods and technology.
→Students will be able to make informed decisions integrating issues of building technology into their design work.
→Students will have gained an understanding of structural framing using reinforced concrete and steel, the building envelope and the use of manufacturing and prefabrication in construction.
Groupwork Acknowledgement
CNC Bridge Project
• Josh Walker, s1216368
• Iselin Dalland, s1979587
• Dimos Badogiannakis, s1919960
Course Overview
The way buildings are constructed changes continually, responding to cultural, social, and technological factors. Throughout history, architects have explored architectural forms corresponding structural principals efficiently. Introduction of steel and reinforced concrete enabled architects to discover even more complex and efficient expressive forms using cable, shell, spatial, etc., structures. On the contrary, application of steel and reinforced concrete in the form of skeleton systems resulted in another construction logic that separated structural and architectural layouts to a large extent. This logic is currently responsible for a huge part of the critical environmental damage.
Course Reflection
The Technology and Environment 3 course seemed like a natural progression for me as I’ve always been interested in the moments where architecture and structural engineering meet. This course allowed me to develop that skill set as I focussed on the engineering considerations of arches, with a specific focus on how they are successfully deployed in bridges. To that end, efficacy in structural design seemed to introduce me to another side of technology that I was keen to embrace in a technical project. Specifically, the idea I was introduced to was the concept of discretisation, so not simply can something be built, but how could we systematically refine the structure until we have found the least amount that facilitates our design? I believe we achieved this in designing a 2m bridge, as without using any fixtures, we could create a design that could hold approximately the weight of two adults before it reached failure (GC1, 5, 8; GA1, 4).









