CONNOR BUSSICK
ARCHITECTURE PORTFOLIO



This design has taken the volume of the original building and subtracted it from the landscape to create a meaningful entry sequence. The cavity in the ground is a ghost of the past. This creates a memorable experience with places to sit and read, sheltered from the busy street. Trickling water is used to lead people down towards the entry. The design implements a vegetated roof to honor the site as a community garden and to mirror the park across the street.
A spiral grand stairway allows visitors to transcend from the depths with limited views of the outside world. The liminal journey then leads to the library, then the gallery, and finally the roof. This alludes to the pursuit of knowledge, art, and growth that is the human experience.















2020 Lyceum Fellowship competition submission addressing the varied challenges that exist in the Bungalow belt of South Chicago.
I was specifiaclly interested in solutions to the food desert. My proposal was to give the power to the community through green infrastructure investment and practical education to help emphasize the already existent grassroots efforts in the area. I explored the idea of a central meeting house to facilitate community interactions and to create an urban village mentality.




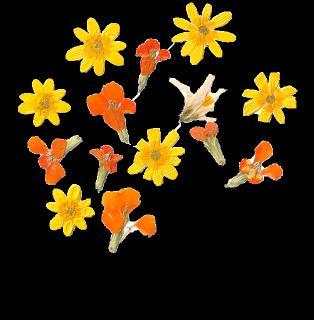

At the center of the village will be the meeting house and caretaker’s home. The meetinghouse will be a place to gather, grow food, host speakers, hold meetings, job training and neighborhood cookouts.
Adjacent to the meeting house would be the caretaker’s residence. The caretaker would act as a representative of the people and manage the health of the community. They would work full time for the community and bring in resources.



Materiality for both structures would reflect the character of the mission. Sustainable and high-quality materials like cross-laminated timber would be mixed with salvaged or meaningful items brought in by the community like reclaimed windows for the greenhouse.
 Section of Meeting House
Section of Meeting House




Over time, lawns may be transformed into food forests or perennial beds for flower production. The block itself may create it’s own unique character and attract people from outisde the community resulting in a supplemental economy that builds equity in the neighborhood through means of passive production, small cottage industry, practical education, and the pooling of resources.
Eventually the hard lines between property, the roads and fences may begin to blur and become a patchwork.



This site is a steep and rugged hillside made from millions of fossils from the age of the trilobites. The idea was to embed the visitor center into the cliffside to create dynamic light conditions and to expose the layers of ancient fossilized organisms. As visitors go into this building they are going back in time through the geological record.







Carving openings out of the topography creates beams of light visible only at night. Further alluding to the hidden fossils peaking out of the surface waiting to be unearthed.The same openings create dynamic light conditions in the interior.













A project involving multiple techniques for designing a community rowing facility on the Licking River. The emphasis of this project is the physical process work, including CNC milling, paper folding, laser cutting, and cement casting.

My casting experiments led me to discover these formations when striking some polystyrene with a wooden rod. When repeated throughout the material and then cast, it created an interesting dynamic landscape. These experiments inspired me to radically change the site conditions to exaggerate the periodic flooding of the river and to provide rowers places to brace their kayaks against the current.


I translated my casting experiment into a site condition, scattered with obelisks and undulating pathways. Altering the site with these features allows visitors to get an intimate view of what spaces the river inhabits. When the river rises and then recedes, it leaves a ghost of sediment behind showing where the high water level was during the flood.



I used a CNC milling machine to produce a physical representation of the ground conditions in order to experiment with building forms. I settled on this paper fold and wooden dowel support framing to represent the elevated rowing club.







This row house design was created with the life of a working artist in mind. The home provides space for creating, exhibiting, entertaining and relaxing . The open program is designed to allow for maximum efficiency and flexibility.

This narrow site is located on the bank of the river with great views of the Cincinnati skyline which had an important influence on my design decisions.




The general form and materiality of this building were studied and adapted to fit the functionality of my live-work design. Specifically the courtyard, windows, and staircase elements.





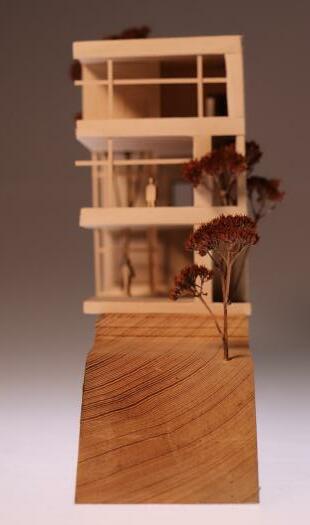









A series of hand drawings on Bristol including a concept sketch of my folly project, a drawing of a stone mausoleum from Spring Grove Cemetery, Cincinnati Art Museum analytique, and lastly a micron pen drawing inspired by the Imaginary Prison sketches by Giovanni Battista Piranesi.





A small home remodeling project intended for a single mother and her son. I was put in charge of designing, renovating and managing the project. Anything I couldn’t do I sub-contracted out to professionals. It was a great learning experience.




I started the project by measuring and drafting the existing condition. The design went through multiple changes during the early stages of the construction process. The aim was to create a thoughtful approach to the space by restoring symmetry to the exterior and keeping the interior open and full of natural light.




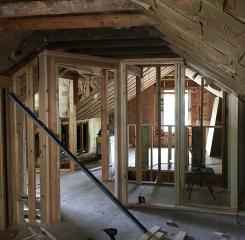





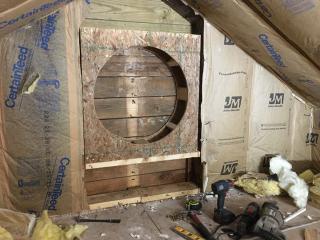









This type of work always presents unseen challenges that have taught me so many valuable lessons. I have a much greater understanding now of how things are actually built.

Picking finishes, milling and installing our own shiplap cielings, painting, flooring. The finishing touches take a long time and a lot of attention to detail but the pay off is very satisfying. The best part is that the resident loves the space.






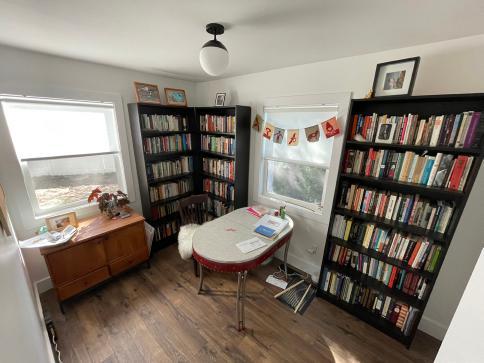

An example of my design work during my time at Annette Held Landscape Design. I worked on a wide variety of projects ranging from roof decks to native landscapes. I had various roles in the company including designer and project manager.
A project I took the lead on. I started with measuring the site conditions with our foreman and creating a basemap and 3d model in Rhino. I developed a few iterations until landing on this proposal. I provided the client with renderings, a labeled plan, initial cost proposal and plant/material samples.




