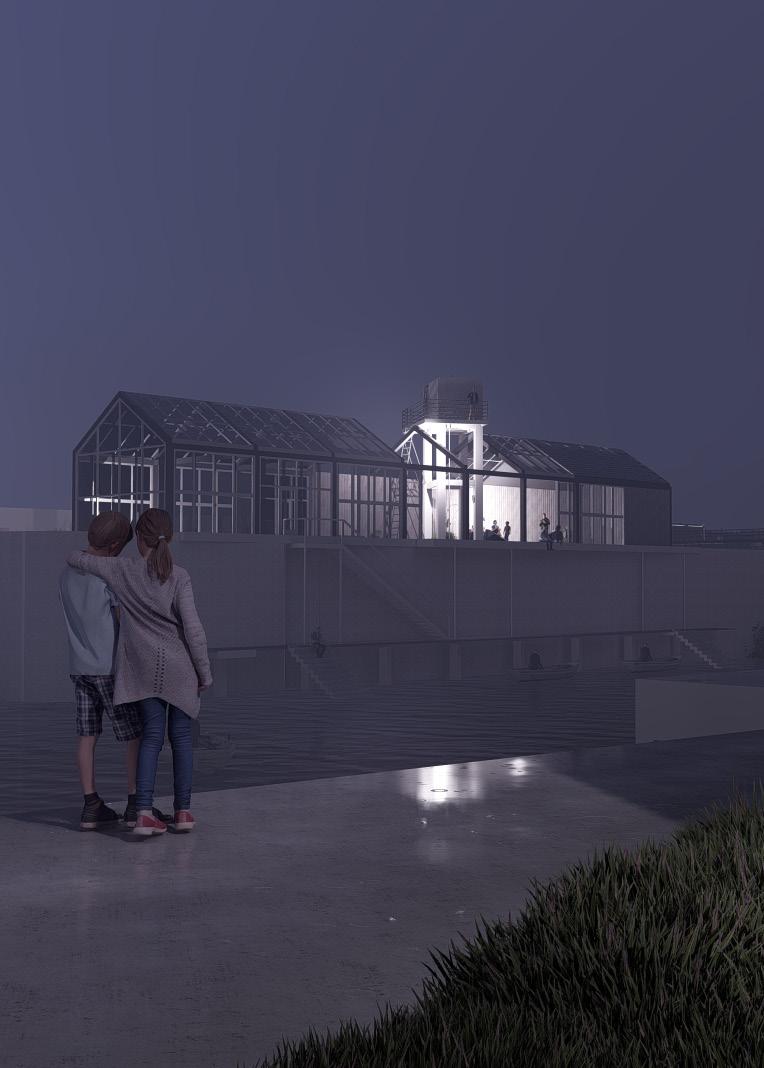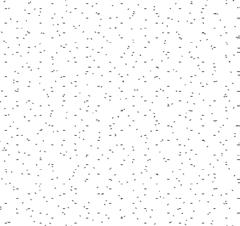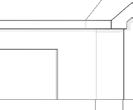ARCHITECTURE PORTFOLIO
Masters of Architecture Graduate | Part II
Connor Brogden | Selected Works


Masters of Architecture Graduate | Part II
Connor Brogden | Selected Works

Masters of Architecture Graduate | Part II
Leeds |United Kingdom
Age: 24
Experience:
Large scale residential | Commercial interiors | Adaptive reuse | Residential planning | Arts and Entertainment | Visualization
Throughout my studies I have aimed to design with the user experience in mind, both exploring how the drawings we become accustomed to within architecture offices can transcend to a greater understanding of the desired user experience. Embracing technological innovation within the design process.
Part I Architects Assistant | 2 years
Comprehensive engagement with architectural projects through RIBA stages 1- 6, both on site and through initial concept stage
Freelance Visualizer | 6 Months
Continued development within lumion and adobe suite through freelance architectural visualization commissions for home transformations, commercial interiors and marketing content.

LEEDS INTERNATIONAL FILM LAB Academic Project | 2024

NORTHERN REFUSE COLLECTIVE Academic Project | 2025


RESIDENTIAL WORKS Practice Project | 2024

COMMERCIAL WORKS Practice Project | 2023

HERITAGE WORKS Practice Project | 2023

FBUA SCHOLARSHIP Academic Award | 2024
Sustainable Film Lab/ Cinema | Academic Project | 2024 | Leeds |United Kingdom Area: 13,000 m²
Keywords: Sustainable film lab | Re-mediated wetlands | Projection house | Adaptive reuse | Exhibition | Revit | Lumion |
Set adjacent to Leeds Station, this project aims to propose a sustainable future for analog film development within Leeds. Exploring the vibrant film making culture of the city this project exposes the environmental flaws of traditional photo-development practices. Narrating architectural efforts to future proof an age old practice through a series of blue cyanotype prints.
The program of this project initially looks to retrofit existing workshops to create sustainable darkrooms. Occupying the opposite side of the river Aire with re-mediated wetlands functioning to cleanse waste chemicals, vertical gardens and production house for plant based developers - utilizing Leeds rail and canal network for distribution.




Aire Street Workshops are a community based analog film lab facing eviction from their city centre location within Leeds. This project explores how architectural intervention can ensure a future for both the workshop and analog film making as a medium. By upscaling sustainable developer production on the site and using re-mediated wetlands to cleanse waste photo-chemicals.


The Projection house acts as a community initiative to celebrate Leeds’ filmaking upon the site. Utilizing a selfbuilt lightweight steel structure the building encompasses an existing water tower to be used as a projection tower for the facades of offices on the opposite side of the riverbank.
Simultaneously connecting the site to the river beneath.





The production house expresses a similar architectural language to the projection house using lightweight steel. Housing plant based developer production lines on the ground floor with auxiliary offices and education spaces on the mezzanine level. Overlooking the sites connection to a disused railway track at the rear of Leeds Station.

Re-use Workshop/ Artist Studios | Academic Project | 2025 | Leeds |United Kingdom Area: 10,000 m²
Keywords:
Re-use workshop | Artist studios | Displaced accommodation | Adaptive reuse | Exhibition | Illustrator | Revit | Lumion |
Within the historic grounds of Temple Works, this project looks to tackle displacement of artists within the post-industrial city. Using art as a medium to empower social change the project references temporary protest structures as means of resistance architecture. Creating physical barriers to break-down the metaphorical barriers in reaching an equitable city of the future.
The project looks to re-mediate existing brownfield sites surrounding the historic mill - creating parks to celebrate arts and culture. The re-use workshops aid this while also serving derelict social housing within Holbeck, exploring cradle to cradle principles to concept mass consumerism endangering the sustainability of our future within Leeds.


Up-Cycle Workshop


Live-Work Accommodation

Holbeck and the Temple Works represent extreme examples of isolation within Leeds following deindustrialization and the birth of Leeds as a ‘Motorway city of the 70s’. This project looks to explore this disconnect and how we can occupy these zones as we aim to empower Leeds as a ‘creative city’ of the future.












































































































































The looks to respond to the existing workshops at the rear of temple works, continuing the gabled ends of the buildings into the new fabric. Using rubble to form the gabions supporting the new development housing a visitor centre, artist studios and the re-use workshop. This page represents the projects current resolution.











Private Dwellings | Practice Project | 2024 | Manchester |United Kingdom Area: 400 m²
Keywords:
Large scale residential | New build | Extension | Planning | Interior Specification | InDesign | Revit | Lumion
Throughout the previous 2 years on my continued part I role I have undertook great responsibility across a multitude of projects. Working in a small studio I am well versed in collaborative working throughout all design stages. For the projects within this portfolio I have undertook all of the drawing presented (Revit) with the design support of a senior partner. Further completing all of the renderings for the studio in Lumion,
This period also provided the opportunity to lead many client facing meetings and design consultations - liaising with contractors and progressing projects to site as a result of this ensuring clear communication throughout.















For large scale residential projects like this one undertook in Hale it was essential that detail design was considered at the preliminary stages. For the purpose of this project I undertook the detailing of bespoke joinery and MEP layouts for unique challenges like the cinema room master suite and kitchen.























Site Survey


Site Demolition Site Progress
Throughout this project I completed all the supporting documents to complete the planning set, Including: Existing/ Proposed Plans, Sections, Elevations, MEP drawings, Room layouts, Door/ Window schedules, Floor finishes, Drainage plan and Renderings. Before supporting this project as it progressed to site following a successful planning application.






























































































































































































































































































Within this period I experienced transformation projects as well as new-builds. Considering how to optimize buildings with limited intervention - this project looked to create a modern family home, with limited alterations to the existing building. Creating lighter spacious living quarters with improved circulation and facade treatment.

Existing Exterior

Proposed Exterior
Commercial Retrofit | Practice Project | 2023 | Cardiff |United Kingdom Area: 200 m²
Keywords: Commercial retrofit | Music studios | Hospitality | Sustainability | Reception | Photoshop | Revit | Lumion
I have always intended to use a people first design approach, because of my eye for materiality and experience working within a commercial retrofit studio I was keen to contribute to our practices specialist design team. This team was formulated since I started at the practice and was successful in landing multiple interior design projects, with clients including Freight Island (Manchester) and multiple BBC studio locations.
This experience provided greater opportunity to oversee the completion of projects on site, responding to challenges and problem solving to meet the tight project deadlines associated with commercial design.



This project saw me present design concepts for a retrofit to multiple BBC regional coordinators, justifying design decisions and presenting an understanding of specialist materials to meet sound insulation and DDA specifications unique to commercial spaces. To support this I organized and completed multiple CPD courses to enrich my learning within this field.



One of the largest projects undertook by this design team was at BBC Cardiff ‘Hodinot Hall’. The Opera house required multiple renovations to existing hospitality facilities and rehearsal spaces. Applying similar acoustic materials and solutions to aid winning the design bid.


Listed Dwelling | Practice Project | 2023 | Manchester |United Kingdom Area: 200 m²
Keywords: Planning application | Timber frame | Restoration | Cottage | Lightweight | InDesign | Revit | Lumion
Although a time consuming task, the application for an extension to listed farmhouse cottage in Didsbury taught many lessons around the treatment of conservation assets and how they differ from conventional planning applications. From conception the scheme proved challenging regarding cost estimation with unprecedented expenses.
Further complications come with meeting planning regulations, justifying decisions in a more comprehensive planning document and liaising with arborist and historians to ensure a considered well resolved architectural proposal that not only responds to the context but to suit the family’s needs.





The interior of this conservation project mandated for the detailed specification of woodwork for interiors, specifying how each treatment would interact with the existing fabric of the building. As the project progressed to site this additional consideration made for less complications with the construction completing within 12 months.


Franco-British Union of Architects | Academic Award |2024 | Nantes | France
Duration: 1 Week
Keywords:
International exchange | Drawing workshop | Development | Perspective | Photography | Hand-drawing
The Elaine Lloyd Davis 6th Drawing Workshop is a bursary awarded upon a successful application to young student architects wishing to develop hand-drawing techniques and experience new cultures. The trip consisted of 2 British and 2 French students participating in a series of workshops in Nantes over the course of a week. Experiencing a city with both a rich historic past and a rapidly redeveloping urban fabric. The trip helped to contribute to my the research of my thesis on art districts within post-industrial cities.
The scholarship conceded with a presentation to the FrancoBritish Union of Architects at the 2024 annual meeting in London.



DRAWING WORKSHOP
Throughout the workshops I experimented with a series of observational drawing techniques featuring biro, watercolour and pencil. Visits to Le Corbusiers ‘Radiant House’ and the Isle des Nantes also helped to further round my own personal architectural understanding.


Architects Assistant Part II | MArch Graduate
Mobile: 0732238666
Email: Brogdenc2604@gmail.com
Linkedin: Connor-Brogden-3197581aa
Endnote:
This portfolio represents a small sample of works completed throughout my masters of architecture course and previous archtiectural experience, for supporting works please contact the email provided. Thank you for taking the time to view this work.
References:
SPACE AP | Previous Employee
Email: Sonia@spaceap.com
