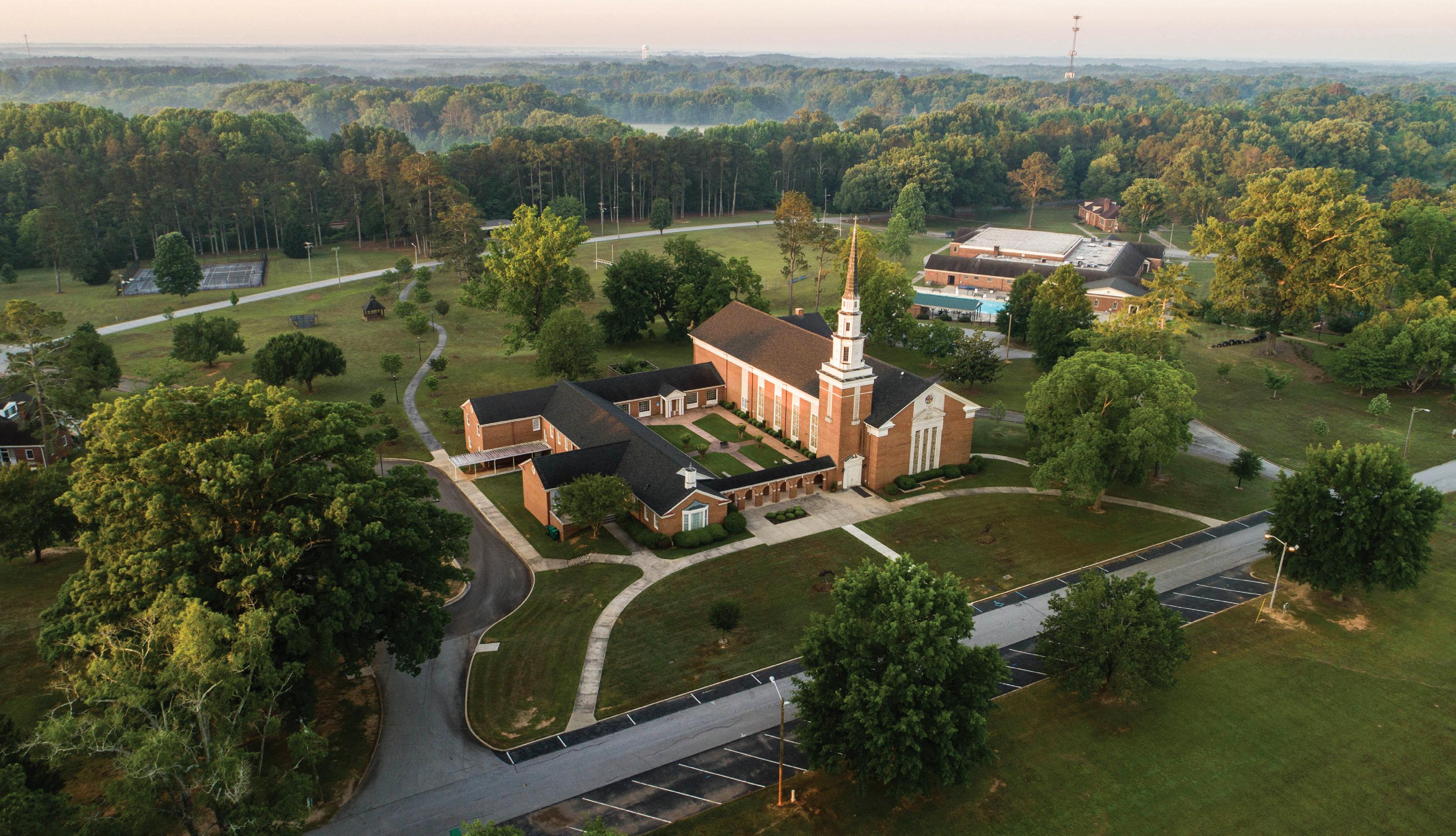
 Connie Maxwell Master Plan Strategic Vision (2020-2030)
Connie Maxwell Master Plan Strategic Vision (2020-2030)
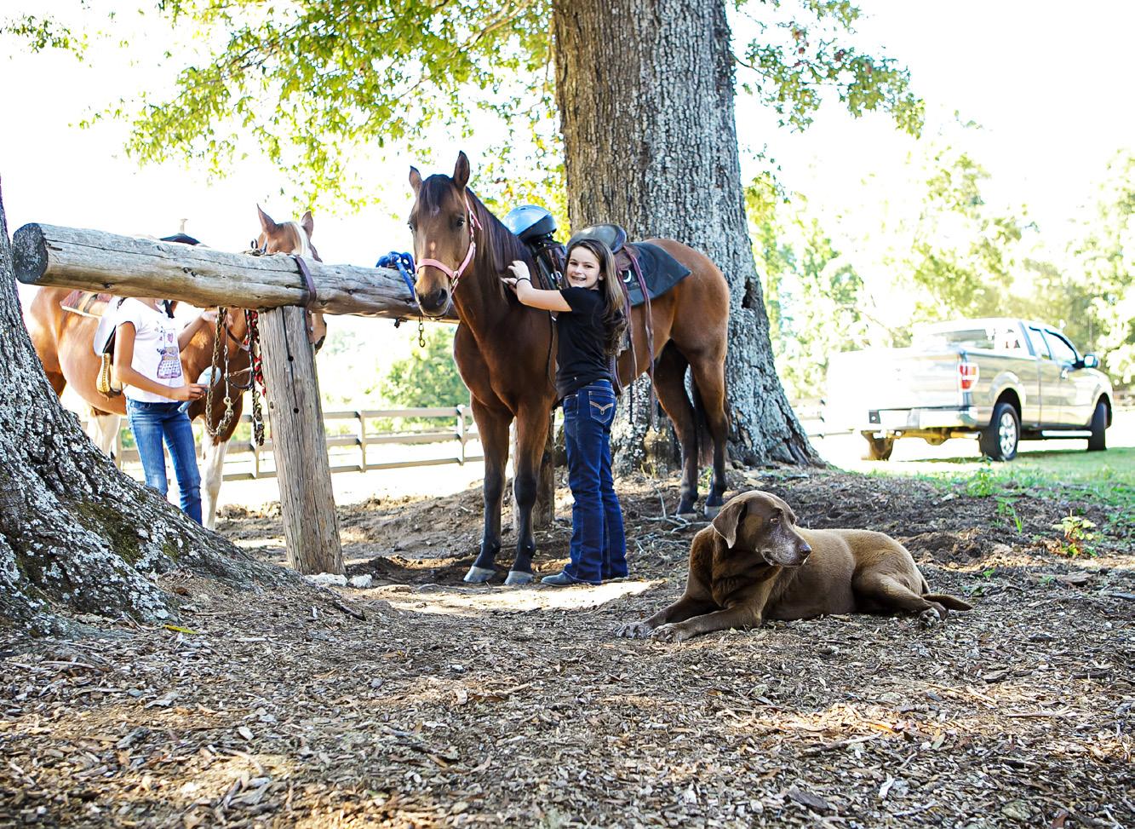
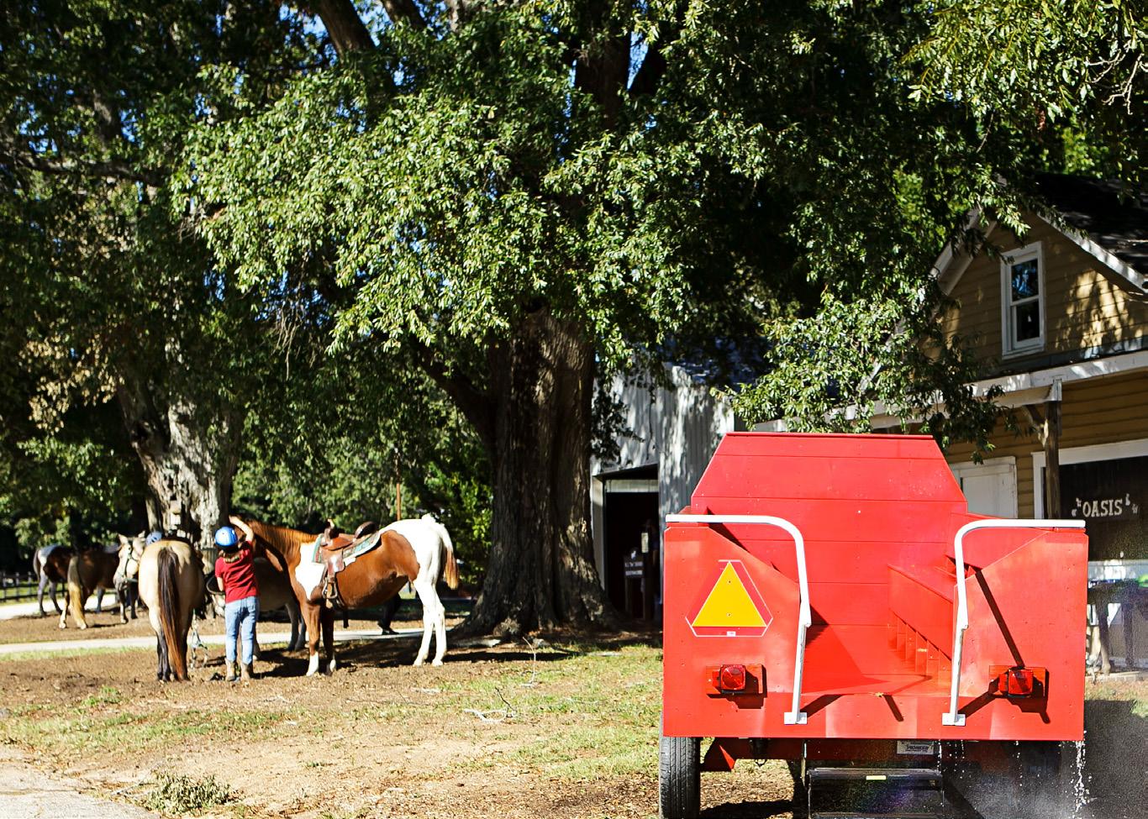
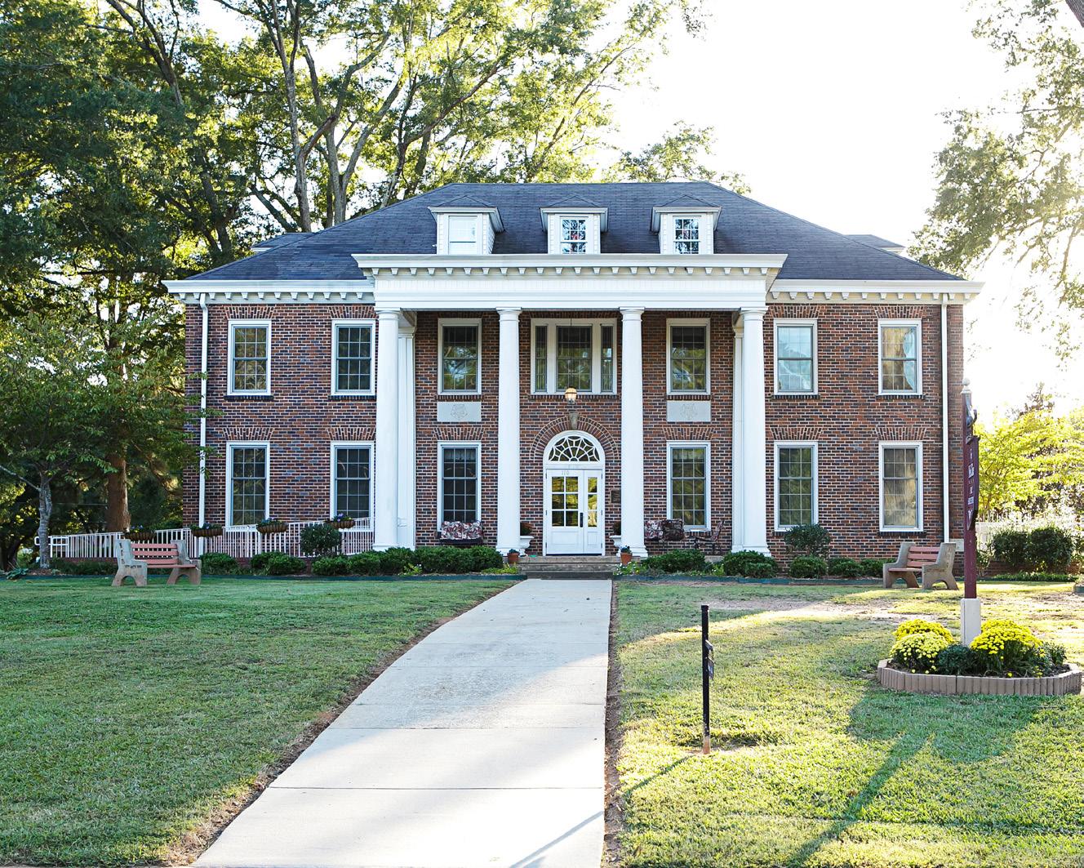
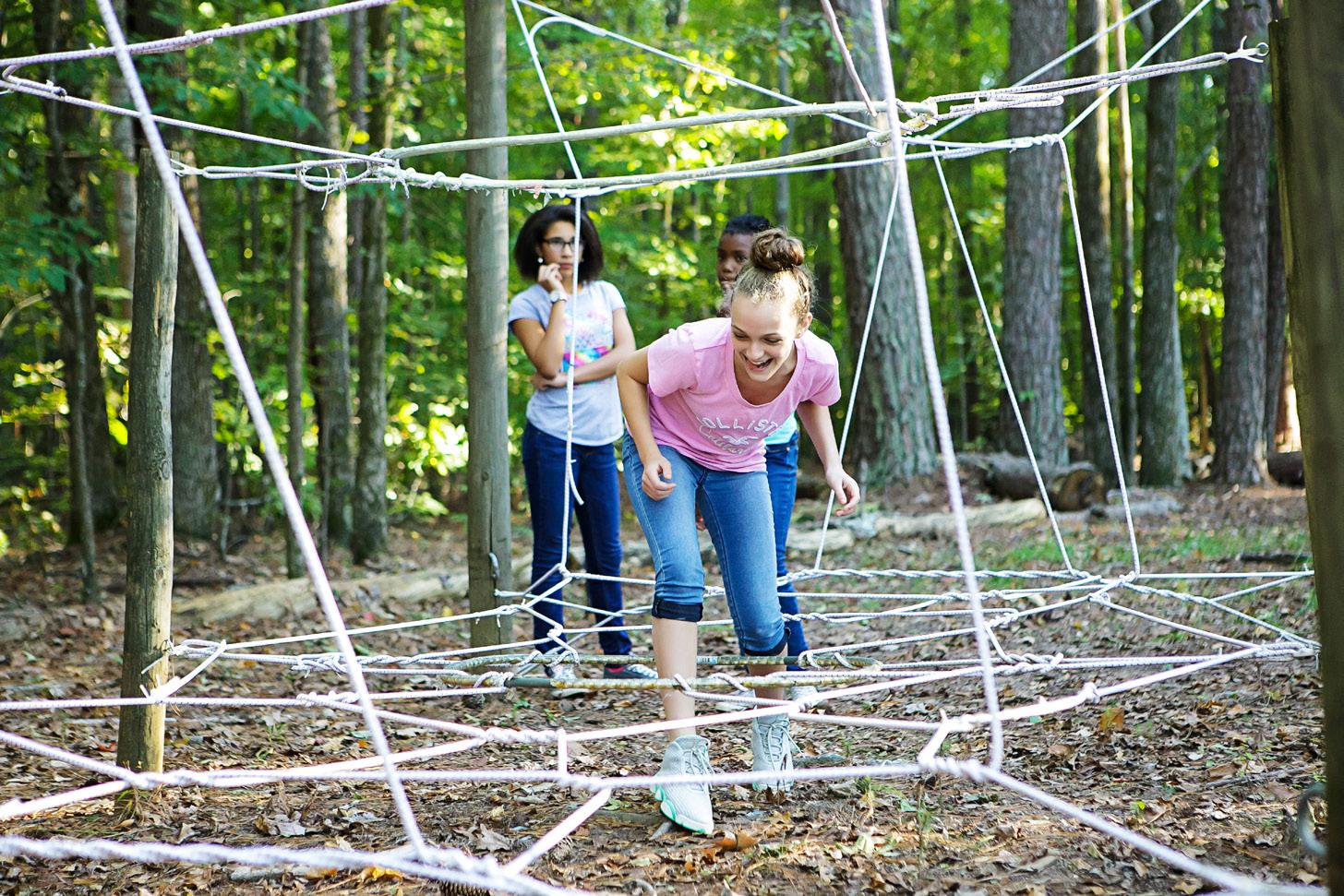
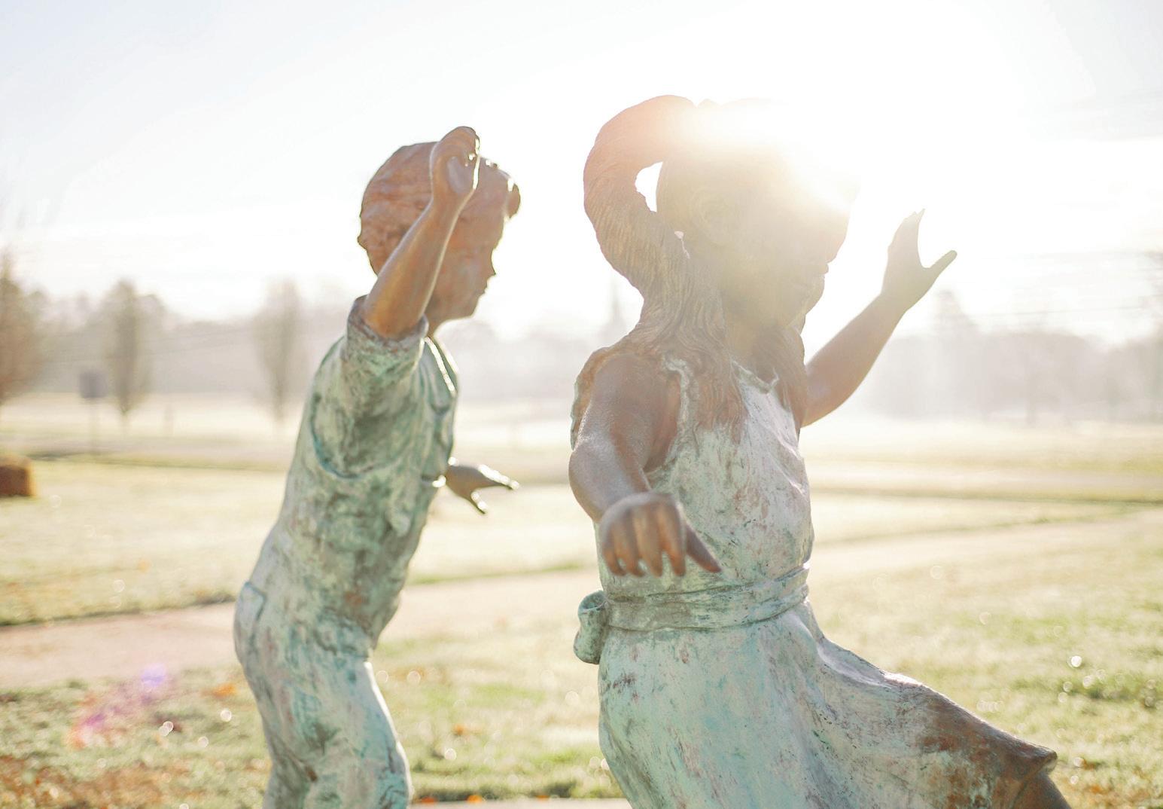
Executive Summary P. 05 A Vision for the Future Planning Context P. 07 Mission Analysis Discovery Process P. 11 Existing Campus Conditions Programming (Needs) Campus Analysis Workshop Preparation Diagramming Visioning ` P. 25 Workshop Guiding Principles Placemaking P. 29 Design Alignment Main Campus P. 31 Campus Placemaking Healing Center Maxwell Farm P. 39 Placemaking Farm Zone Village Center Zone Adventure Zone Future Program Conclusion Closing Remarks Appendix P. 61
CONTENTS
Sam Smith stated, “I shall never forget the words of Dr. Jamison to John Murdoch and me as he lay mortally sick on the porch at his home on Thursday before his death on Saturday, August 9, 1947.”

“Boys, don’t get in a rut, if children need services and help which we haven’t got, try to learn where you can get it.”
A.T. Jamison
Connie Maxwell Vision and Masterplan | Executive Summary
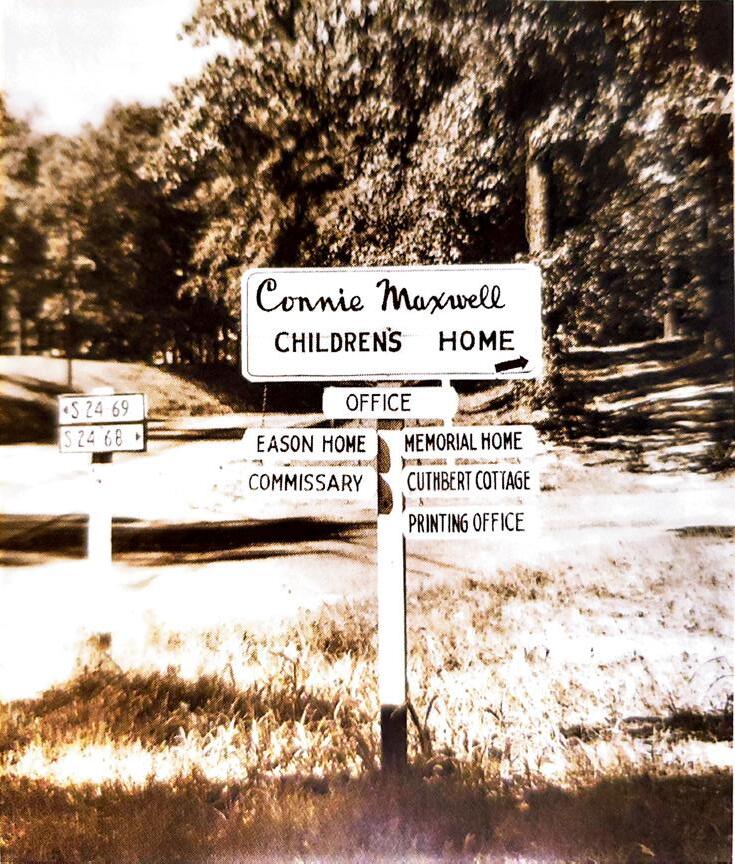
A Vision for the Future
This document embodies the continuum of the Connie Maxwell legacy through further understanding of ministry and healing while undertaking innovative approaches to individualize and improve the “mental hygiene” of every child in its care. To deliver core services and a “deeper level” of ministry and healing, the leadership is most interested in the growth of financial security, the expansion of programs, and the beautification of its campuses. This master plan document was commissioned to expand and communicate the vision of the leadership to further the ministry’s mission. The inspired Connie Maxwell leadership team has contributed much to the basis of this study and the ideas and design concepts conveyed. The master plan reflects the Guiding Principles for the strategic plan. It delineates the process and the phasing priorities, including master plan concepts, new and renovated facilities to expand ministry and programs, and campus beautification ideas. This work has been influenced by and coordinated with A Decade of Dreams strategic testimony that builds on the ministry’s amazing history, heritage, and legacy.
Executive Summary P.5
“For the Dreams of Children”
Mauldin (Marie Younts)
Chester eld (Adams Campus)
Greenwood (Main Campus)
Florence (Pee Dee Campus)
Orangeburg (Brookland Campus)
Charleston (Future Campus)
SERVICES
Care Family Care Residential Care Crisis Care 1 2 3 4
Foster
About Connie Maxwell
Established in 1892 as a ministry of the South Carolina Baptist Convention, Connie Maxwell has positively impacted the lives of more than 18,000 children and families. The ministry was named after the daughter of Dr. J.C. and Sarah Maxwell. Connie had been their only child to survive infancy and tragically died of scarlet fever at age seven. The Maxwells considered ways to honor her and heard about the Convention’s plans for a new orphanage. They gave their 470-acre farm in Greenwood, SC, for use as an orphanage.
Since being founded, Connie Maxwell has worked to establish new services and adjust its practices to accommodate those who need them most. As society continues to change, there is a renewed need to make sure everything is being done at the highest level to minister and heal children and families in Jesus’ name.


The mission of Connie Maxwell Children’s Ministries is to restore the Faith, Family, and Future of vulnerable children and families through Christian services that emphasize ministry and healing. The vision of Connie Maxwell is to become a national leader in Christian ministries of healing for vulnerable children and families. This strategic vision will focus on some of the goals they have set forth.

Four Dreams
Dream 1 : Spiritual Transformation
Dream 2 : Enhance and Expand the Mission
Dream 3 : Strengthen Financial Support and Stewardship
Dream 4 : Campus Enhancement and Beautification
Planning Context P.7
MISSION
Connie Maxwell Children’s Ministries exists to restore the Faith, Family, and Future of vulnerable children and families through Christian services that emphasize ministry and healing.
REASONS WE EXIST
To be Christ-Centered (Colossians 3:1-2)

To promote Healing (Isaiah 53:5)
To embrace Forgiveness (Colossians 3:13)
To live in Unity (2 Corinthians 13:11)
To realize Dreams (James 1:27)
To practice Sacrifice (Ephesians 5:2)
To give Empathy (1 Corinthians 12:25-26)
To act with Compassion (Colossians 3:12-13)
To absolutely Surrender (Galatians 2:20)
To strive for Excellence (Colossians 3:23)
4 Four Dreams
Four Dreams will define Connie Maxwell Children’s Ministries’ mission and vision and set the course for becoming a national leader in healing and ministry for vulnerable children and families. Following these initiatives are Metric Driven Dreams (MDD) that provide laser-focused attention on both program and financial targets to ensure A Decade of Dreams is successful.
Dream 1 : Spiritual Transformation
Heart of Healing and Ministry
- Create a seamless comprehensive ministry that address the spiritual health, mental health, and trauma of each individual child
- Implement ‘For the Dreams of Children’ concert series
- Create a Christian Leadership Speaker Series
Dream 2 : Enhance and Expand the Mission
A New Era of Healing
- Develop the Healing Center to become a national leader in understanding trauma and mental health
- Enhance the therapeutic value of Maxwell Farms
- Create a plans that assess each child’s needs and create an individual approach to each child
Dream 3 : Strengthen Financial Support and Stewardship Growing the Future
- Create a Campus Master Plan
- Conduct a campaign that funds the initiatives of the strategic plan
- Develop Maxwell Farms to produce creative alternative revenue
Dream 4 : Campus Enhancement and Beautification
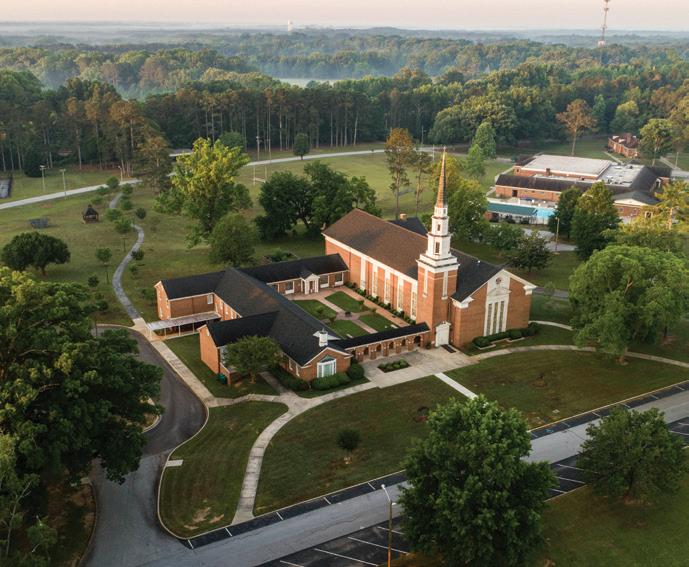
History, Identity, and Beauty
- Develop a “History Walk” at the entrance of campus to reflect our heritage and traditions
- Integrate the “Branding Initiative” across the campus
- Create a Campus Landscape Design that links the beauty + history
- Renovate and Reestablish uses for all cottage buildings
- Transform Maxwell Farms into a SC Destination
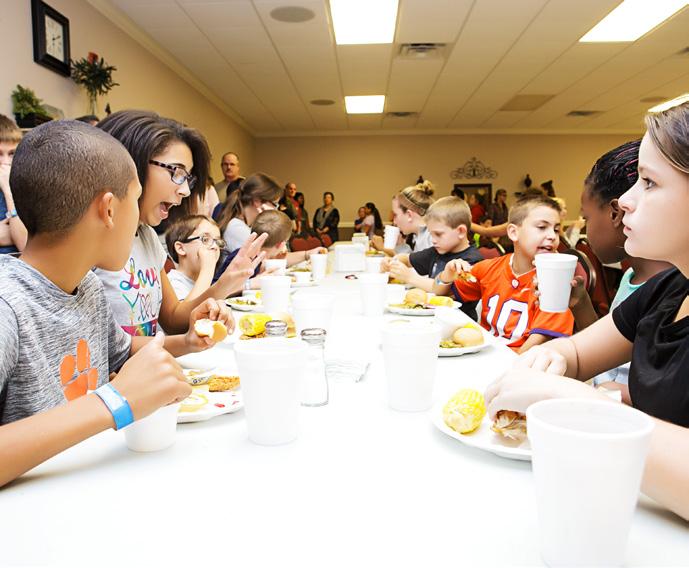
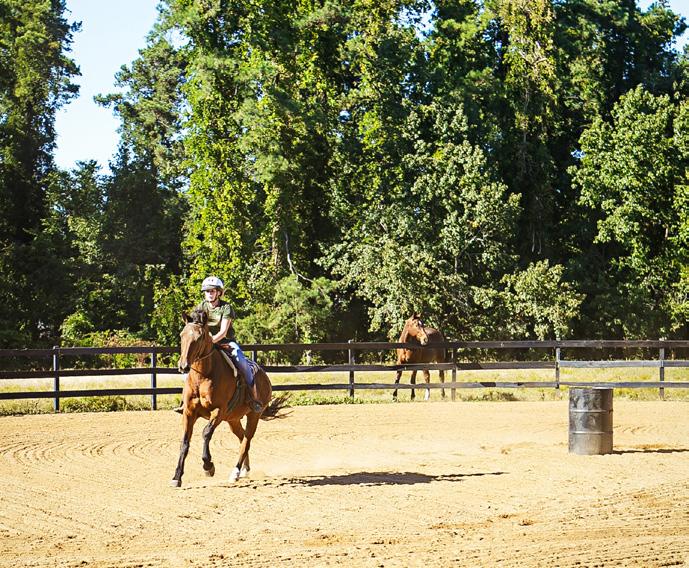
The
Mission Analysis P.9
EXISTING CAMPUS

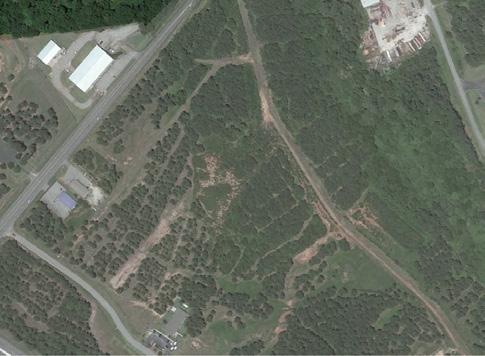
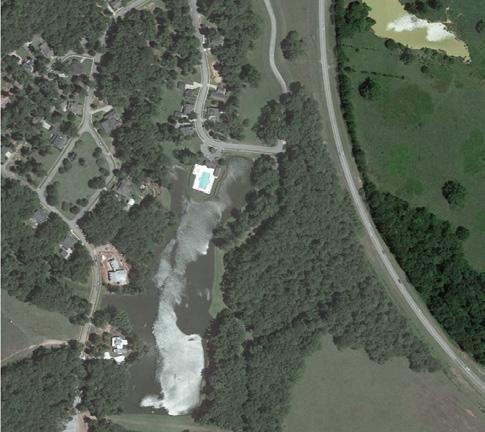
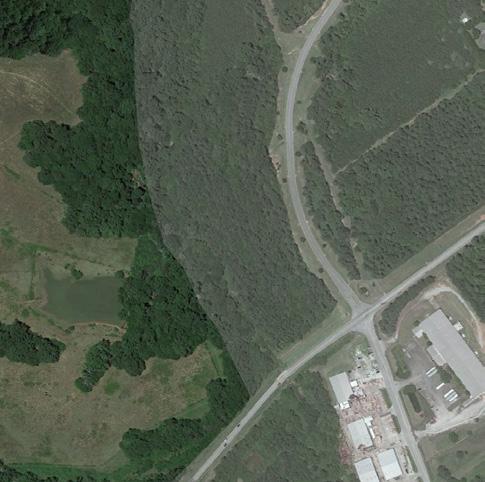
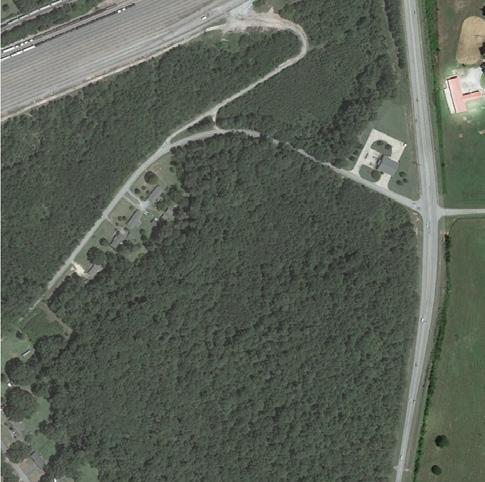
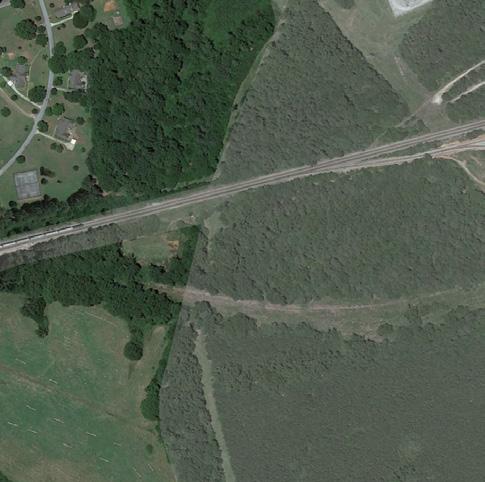
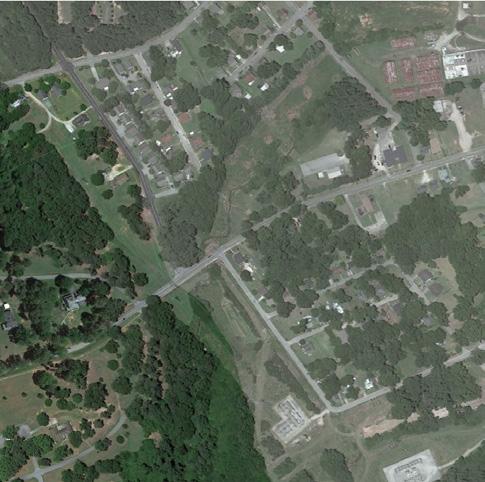

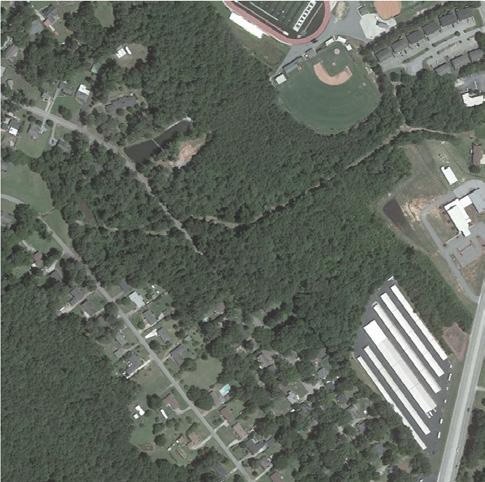
MAIN CAMPUS
• Healing Center (future)
• Cottages
• Main Offices

• Church
• Activities Building
MAXWELL FARMS



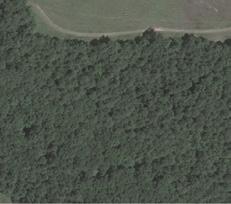

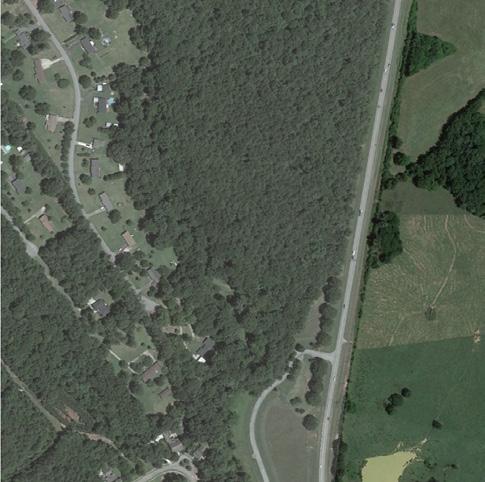
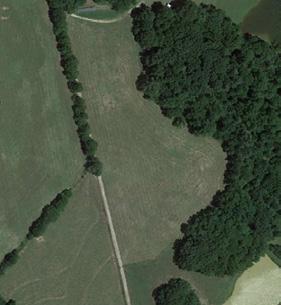
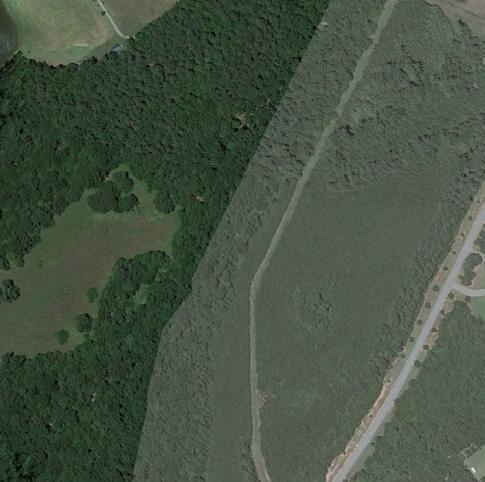
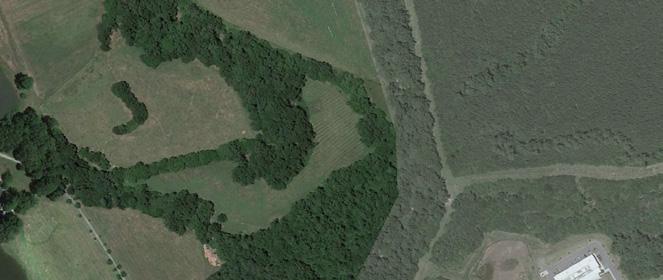
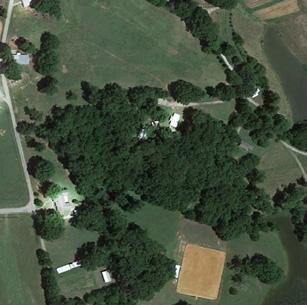
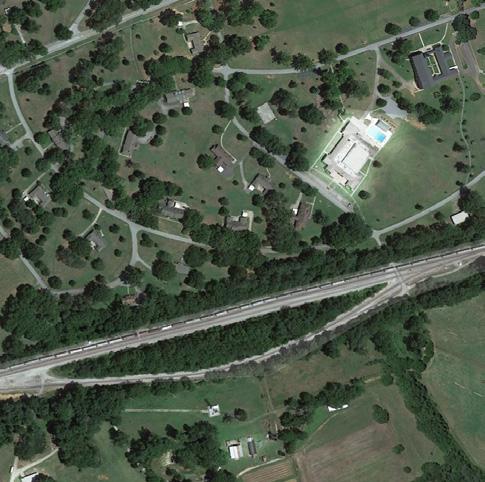

• Amphitheater
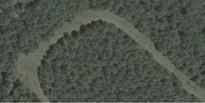

• Family Care (future)

• Event Barn (future)


• Walking Trails
• Expanded Equestrian Program
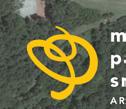





• Petting Zoo
• Maxwell Farms/Alumni Village Chapel
Cottages

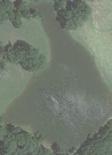

Play Areas
Amenities
EQUESTRIAN ARENA CRISIS CARE EXISTING BARNS EXISTING OUTDOOR STAGE PETTING ZOO ALUMNI VILLAGE DOC RHODES STABLES 1 2 3 4 5 6 7 8 9 10 11 12 13 14 15 16 17 18 19 20 21 22 23 24 25 26 27 28 29 30 31 32 33 34 35 36 37 38 39 40 41 42 43 44 CONNIE MAXWELL BAPTIST CHURCH CONNIE MAXWELL MAIN OFFICE ACTIVITIES BUILDING N ENTRANCE SIGN CONNIE MAXWELL MINISTRIES
DISCOVERY PROCESS
A collaborative and holistic approach...
Connie Maxwell recognizes the unique opportunity to realize these dreams through the renovation of existing facilities and the growth of their main campus. The leadership and the board of trustees have conducted an in-depth look to chart this new avenue for Connie Maxwell. The mission of ministry and healing is the core of this new strategic direction. Historically Connie Maxwell has worked to incorporate the latest techniques and methods to provide the best care for children and families. In 2021 that intention remained unchanged and is what led Connie Maxwell to A Decade of Dreams. Connie Maxwell hopes to become a National Leader in understanding trauma and mental health on a deeper level through research, education, and implementation of best practices. The Healing Center would seek partnerships with healthcare and higher education entities to develop a comprehensive ministry to address each child’s wounds, mental health, and trauma.
4 Phase Design Process
Gather necessary information to begin discovery
Analyze existing site conditions, influences, and constraints
Present design ideas, strategies, programmatic refinement
Develop prevailing design directions
Organizing Discovery Visioning Placemaking 1
2 3 4
Discovery Process P.11
EXISTING MAIN CAMPUS
















CONNIE MAXWELL BAPTIST CHURCH



















1 2 3 4 5 6 7 8 9 10 11 12 13 14 15 16 17 18 19 20 21 22 23 24 25 26 27 28 29 30 31 32 33 34 35 36 37 38 39 40 41 42 43 44
CONNIE MAXWELL MAIN OFFICE
N
ACTIVITIES BUILDING
The main campus of Greenwood began in 1892 as a part of the 470 acres donated to the SC Baptist Convention. The most prominent landmark is the Church, with its steeple rising above the surrounding building. It visually connects the campus with one of the core values, Faith. In addition, the main office and activities buildings aesthetically support the identity of the main campus.

The celebration of the history on campus is important to the ministry as its mission started over 130 years ago and continues healing those in need today. Their outreach has expanded to four other sites in South Carolina.


Campus enhancements and beautification are a priority in the future vision of Connie Maxwell. Incorporating new signage and branding will help create an unmistakable identity, and adding campus garden areas with renovated pathways will speak to the beauty of the mission. A “History Walk” through the main campus would help connect the story of Connie Maxwell to the city of Greenwood.
The main campus is comprised of service buildings as well as surrounding cottages which have varying purposes. The key shows each structure and its current use.

Existing Main Campus P.13
Overview
EXISTING MAXWELL FARMS





























 HORSE AREA
CRISIS CARE
EXISTING BARN
EXISTING OUTDOOR STAGE
PETTING ZOO
ALUMNI VILLAGE
HORSE AREA
CRISIS CARE
EXISTING BARN
EXISTING OUTDOOR STAGE
PETTING ZOO
ALUMNI VILLAGE
N
DOC RHODES STABLES
MAXWELL FARMS OVERVIEW





The other half of the Greenwood Campus, Maxwell Farms, serves to create therapeutic value for the children at Connie Maxwell. The farm includes expansive outdoor space, a petting zoo, nature trails, horseback riding, an amphitheater, an adventure ropes course, and an alumni village that retains its charm and character from over a century ago. All of these components create a setting for one to enjoy and experience healing through the outdoors.

This part of the campus is ripe with the opportunity to become a South Carolina destination for the surrounding communities to visit and experience the beauty of the farm. Plenty of ample space creates opportunities for the construction of nature paths, a new amphitheater, where a future concert series could provide revenue, barn renovations for event spaces, and historical adventures along the property to grow the mission of ministry and healing.
 Existing Maxwell Farm P.15
Existing Maxwell Farm P.15
Program Discovery
OVERVIEW
The strategic plan outlined in A Decade of Dreams culminates with Four Dreams to set the course for Connie Maxwell to become a national leader in healing and ministry for vulnerable children and families. The mission and impressive results of the ministry programs are envisioned to grow and to expand its reach. Developing the Healing Center will allow Connie Maxwell to better collaborate with other partners in understanding trauma and mental health on a deeper level through research, education, and implementation of best practices.
The initial plans include a visitor experience, research space, presentation hall, and legacy/history display areas honoring Connie Maxwell donors. It also includes consolidating campus leadership and administrative functions for efficiency and necessary proximity of services.
NEED
The need for a Healing Center is a physical embodiment of Connie Maxwell’s commitment to becoming a leader in understanding trauma and mental health on a deeper level. This Center would reflect the history and future in its design and purpose.
Healing Center Key Elements
Prayer Garden
Lecture/Presentation Hall
Board Room
Library
Meeting Rooms
Offices
Executive Offices
Workstations
Touchdowns
Meeting Rooms - 10 persons
Print / Copy Rooms
Interview Rooms
Main Campus Healing Center Maxwell Farms 1 2 3
HEALING CENTER - SITE ANALYSIS





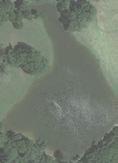



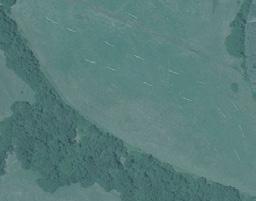







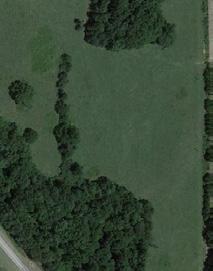















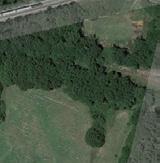
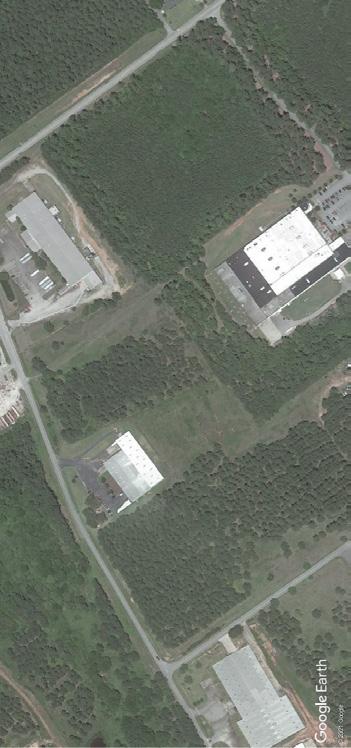
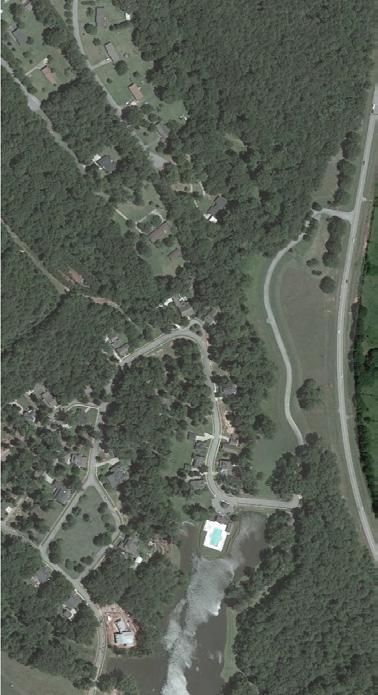
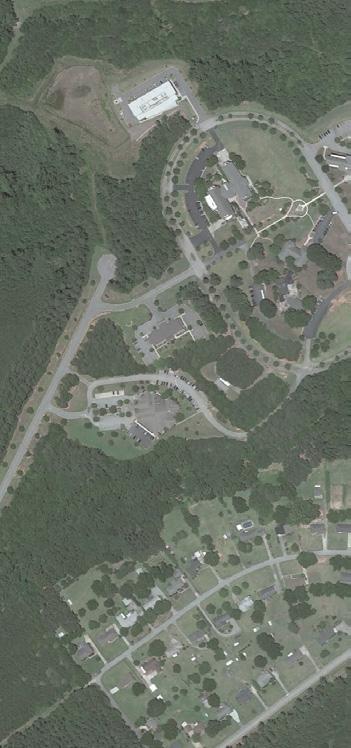
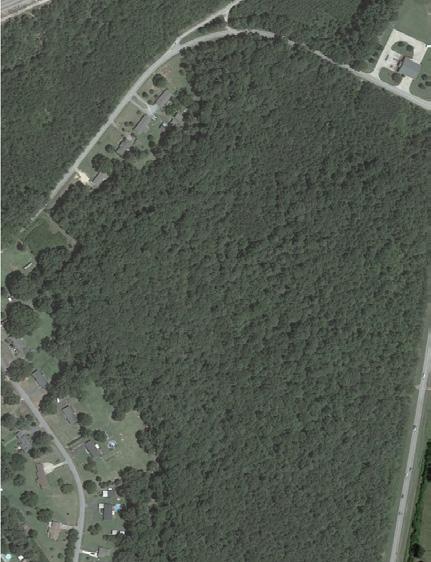












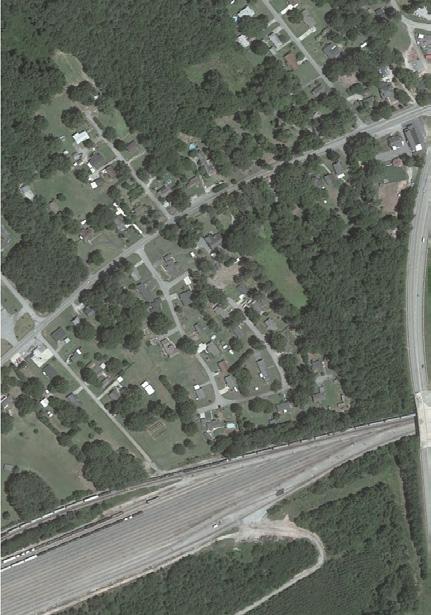
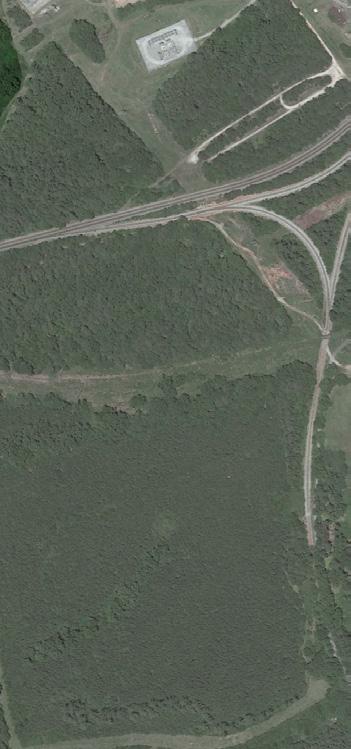










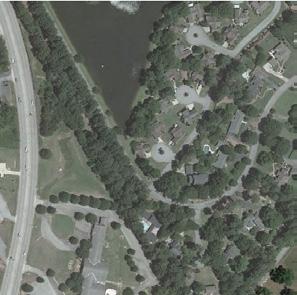
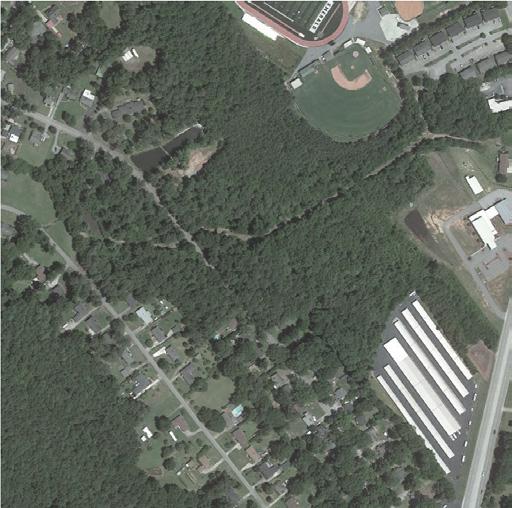

CONNIE MAXWELL MEMORIAL

MAIN OFFICE
PRAYER GARDEN

VISUAL CONNECTION TO HEALING TOWER
CONNIE MAXWELL BAPTIST CHURCH
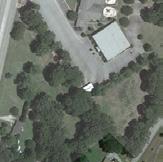
ACTIVITIES BUIDLING










 TOWER OF FAITH + HEALING
TOWER OF FAITH + HEALING
Site Sketch Locator Map ENTRANCE HEALING CENTER HISTORY WALK FAMILY CARE STORAGE BARN CAMPUS GARDEN AREAS HISTORIC GARDENS N
Healing Center Analysis P.17
MAIN CAMPUS - SITE ANALYSIS

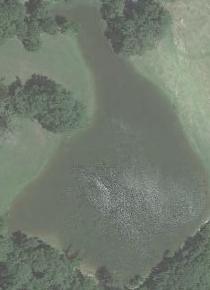
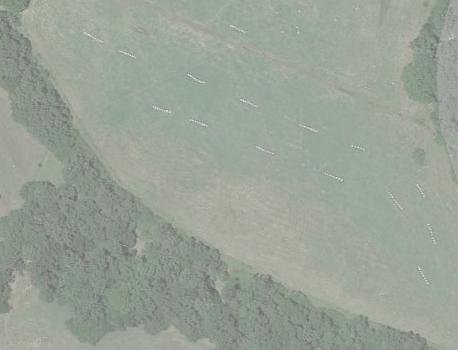
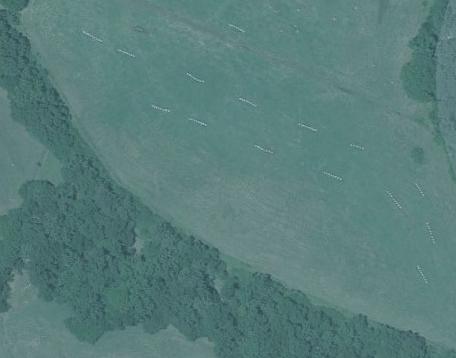


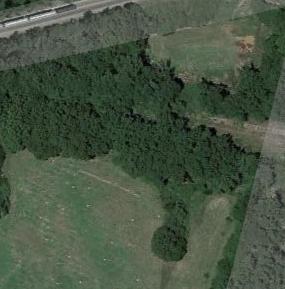
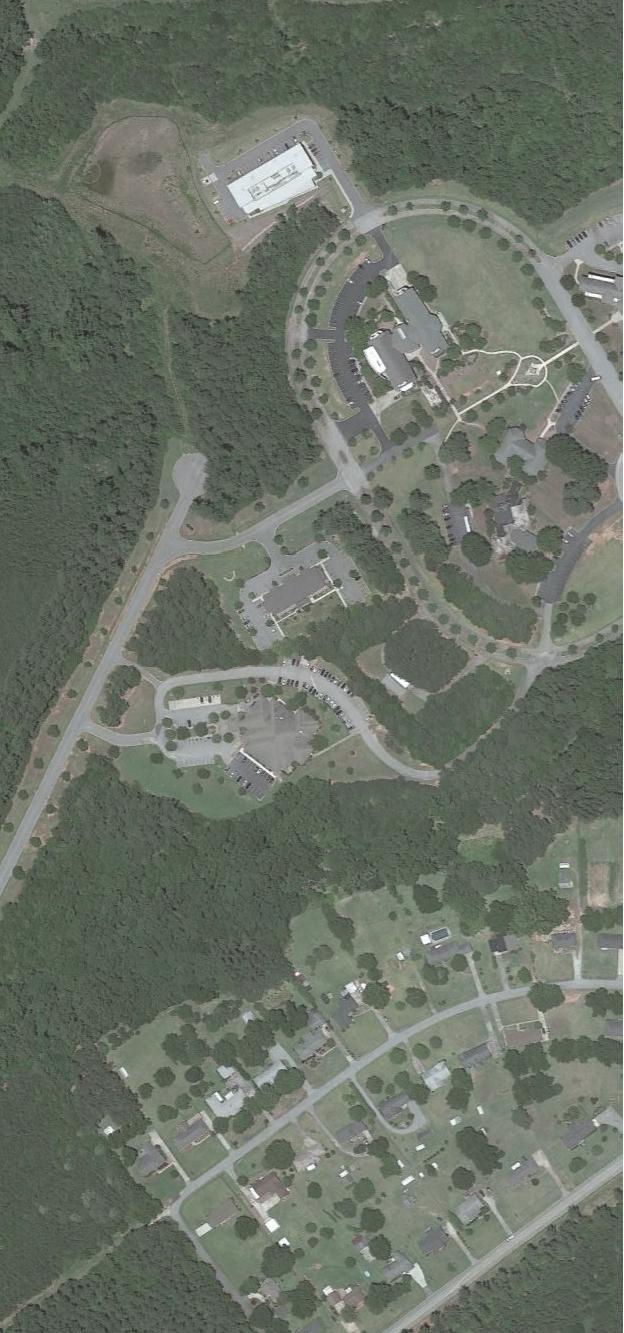


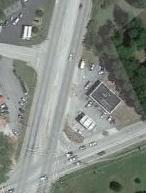
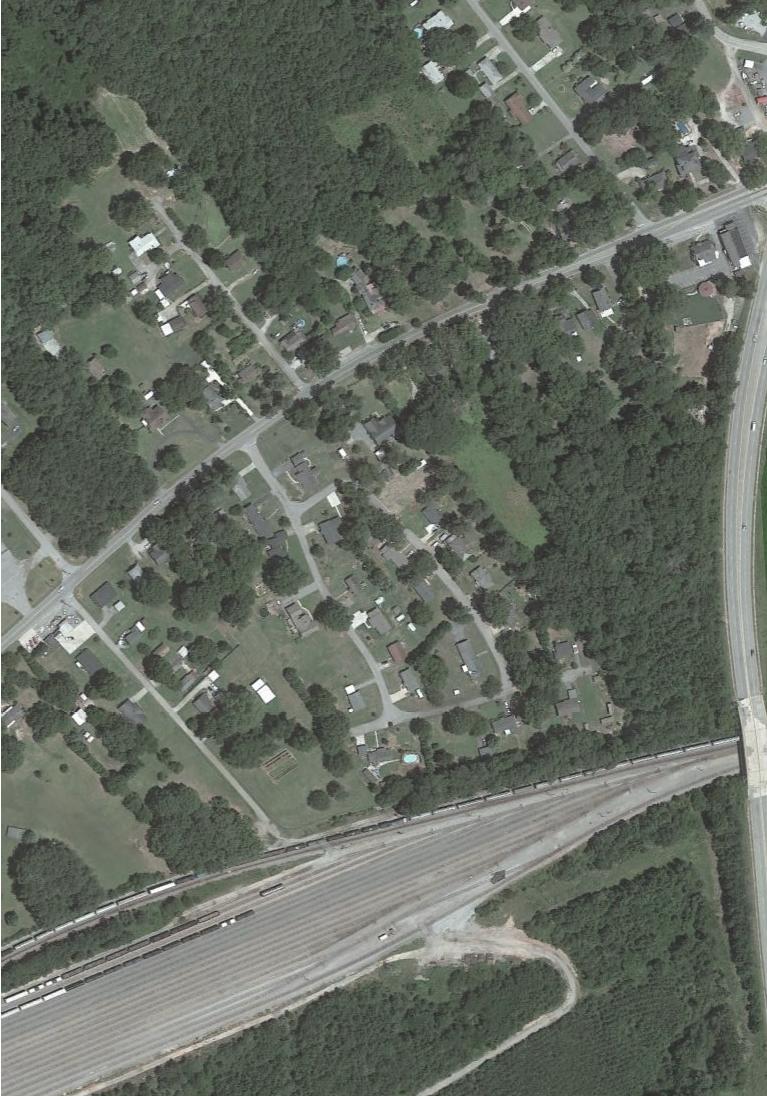
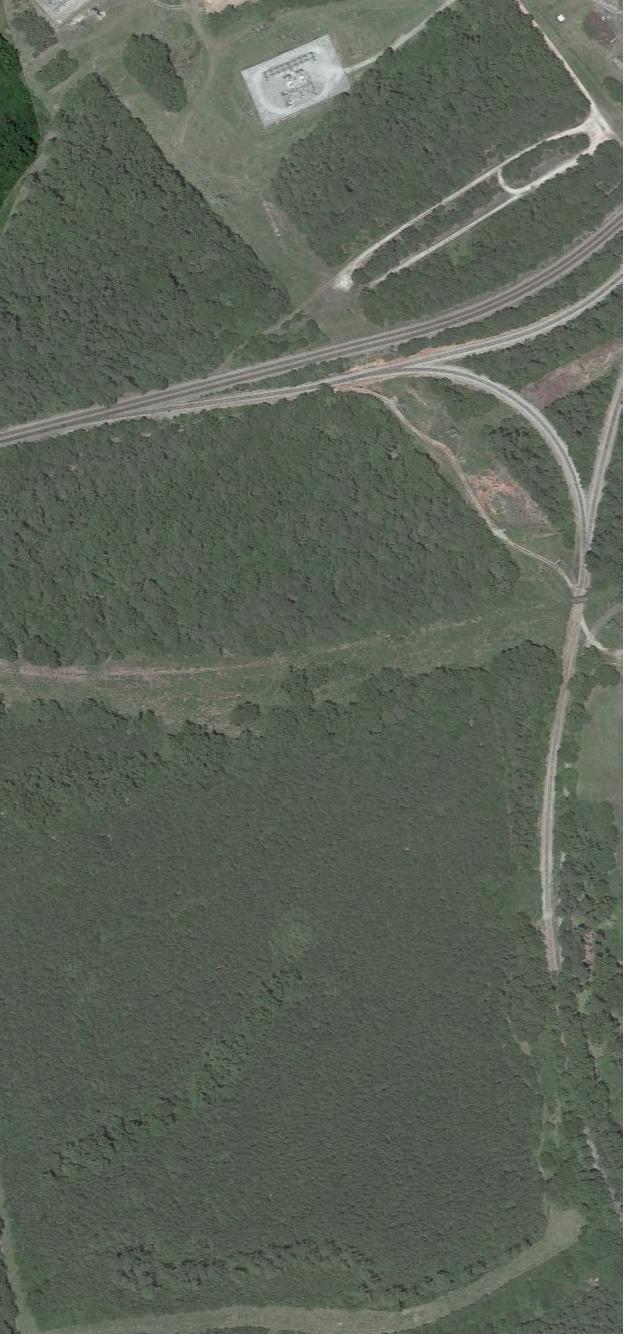






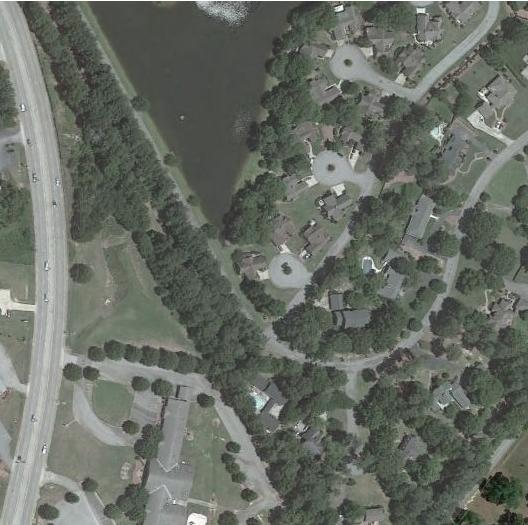

STORAGE BARN

HEALING CENTER
HISTORY WALK
FAMILY CARE
Program Discovery

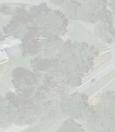
• Healing Center
• Cottage Renovations
• Family Care New Construction + Renovations

• Woods Building Renovation and Gardens Pathway
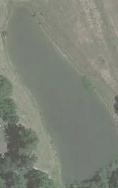















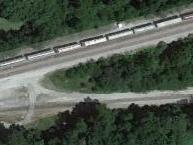

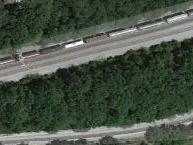


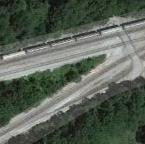












• Staff House Review Across Campus

HISTORIC GARDEN
GARDENS PATHWAY
CAMPUS GARDEN AREAS
ENTRANCE SIGN
• Signage and Gardens Placement on Campus
• Food and Clothing Distribution Center


• History Walk
• Possible Renovations of Bailey and Neb Cline Buildings

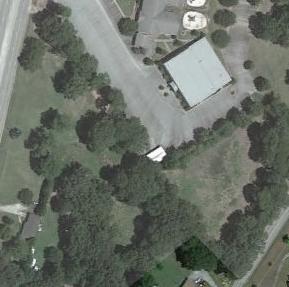
N
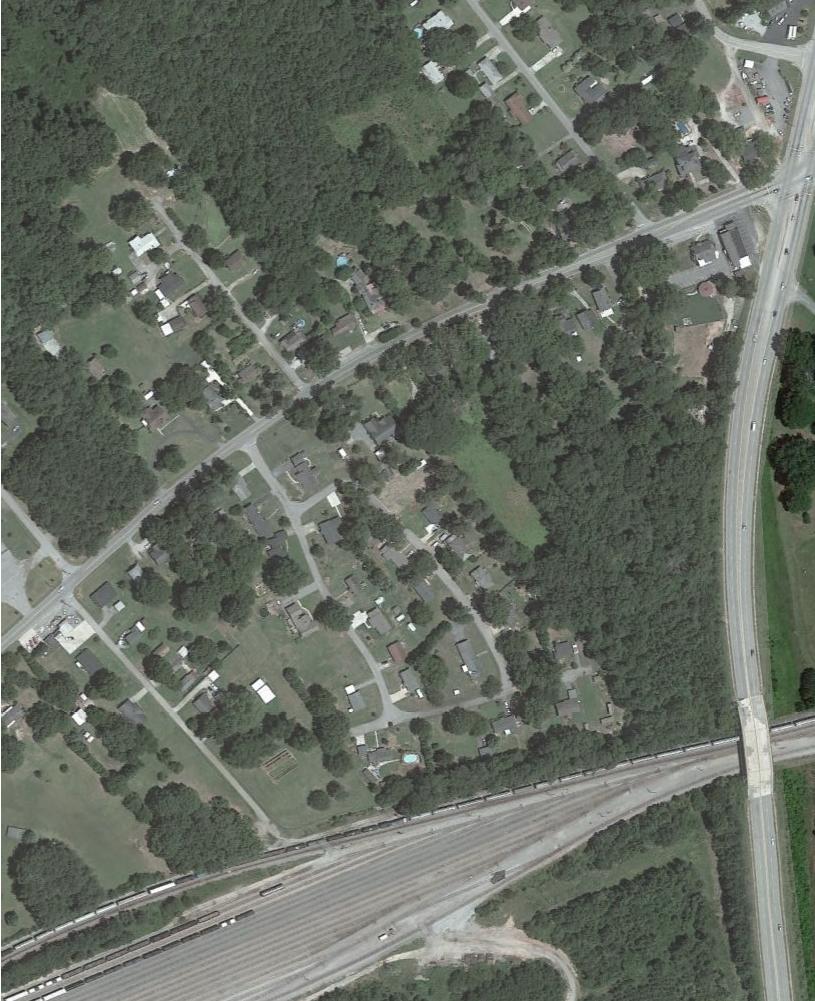
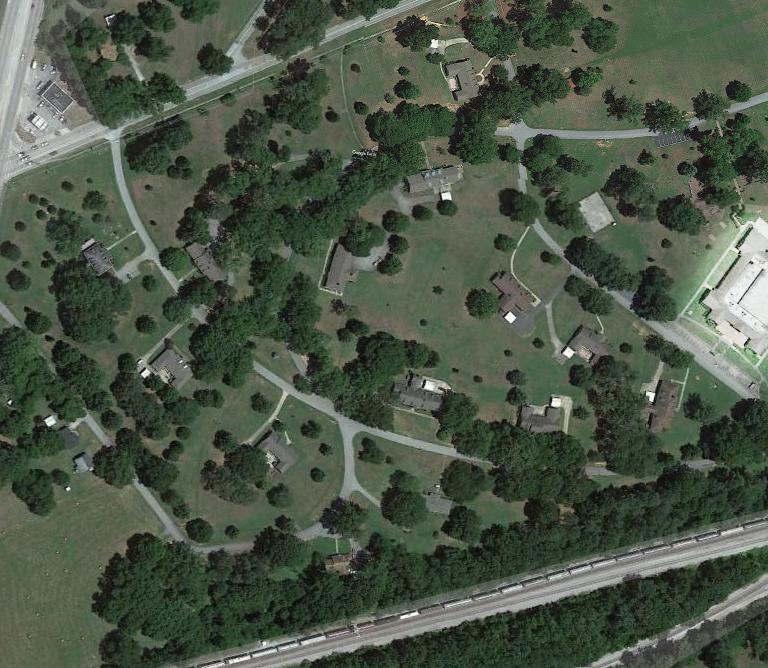

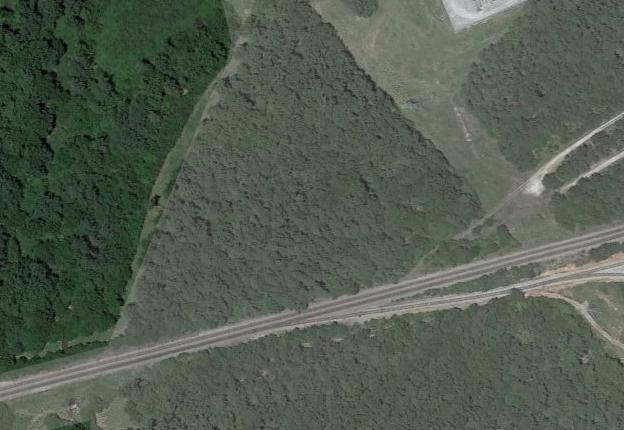
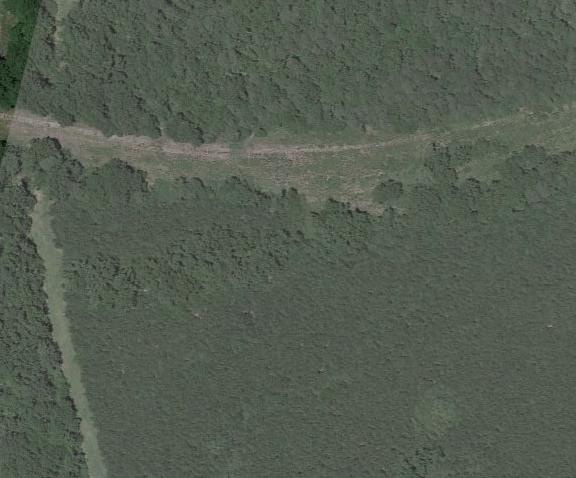
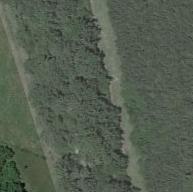





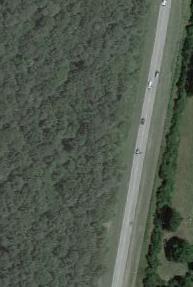

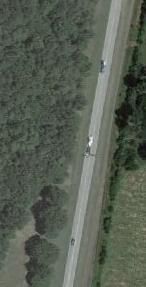











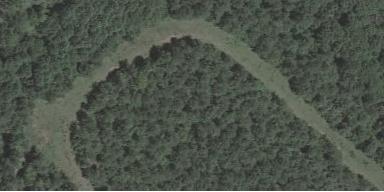



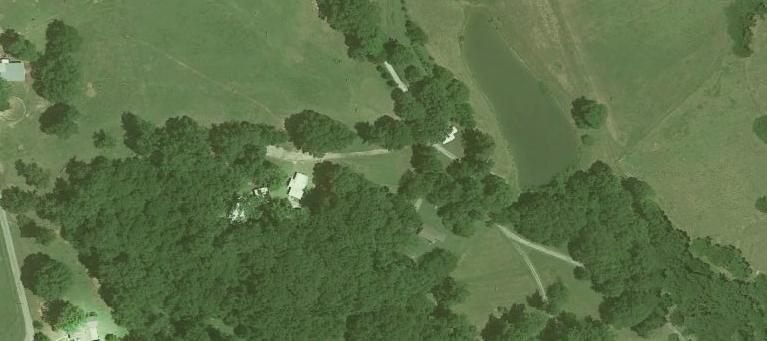

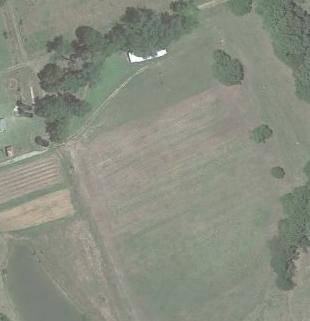

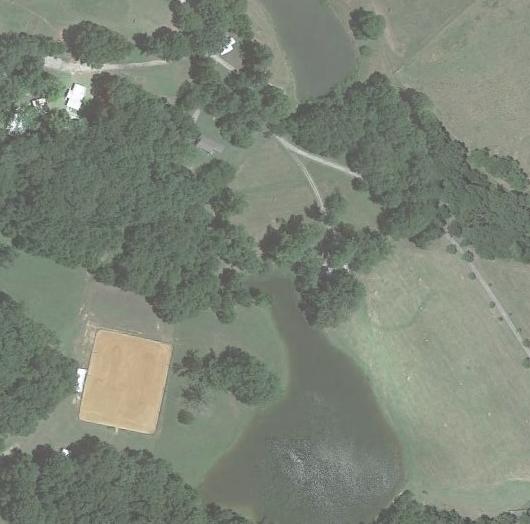
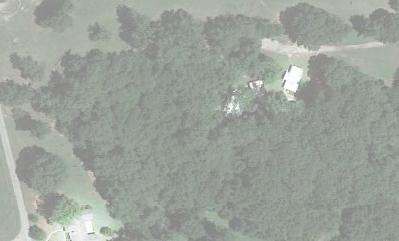
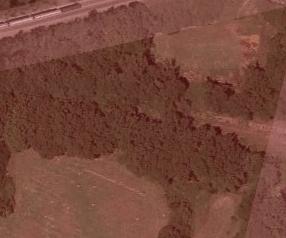


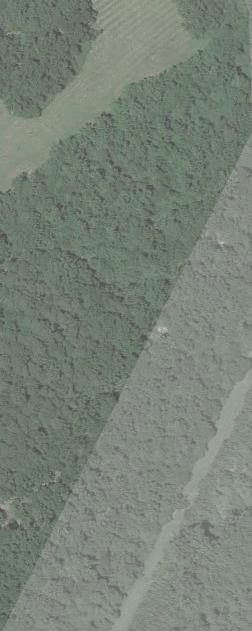

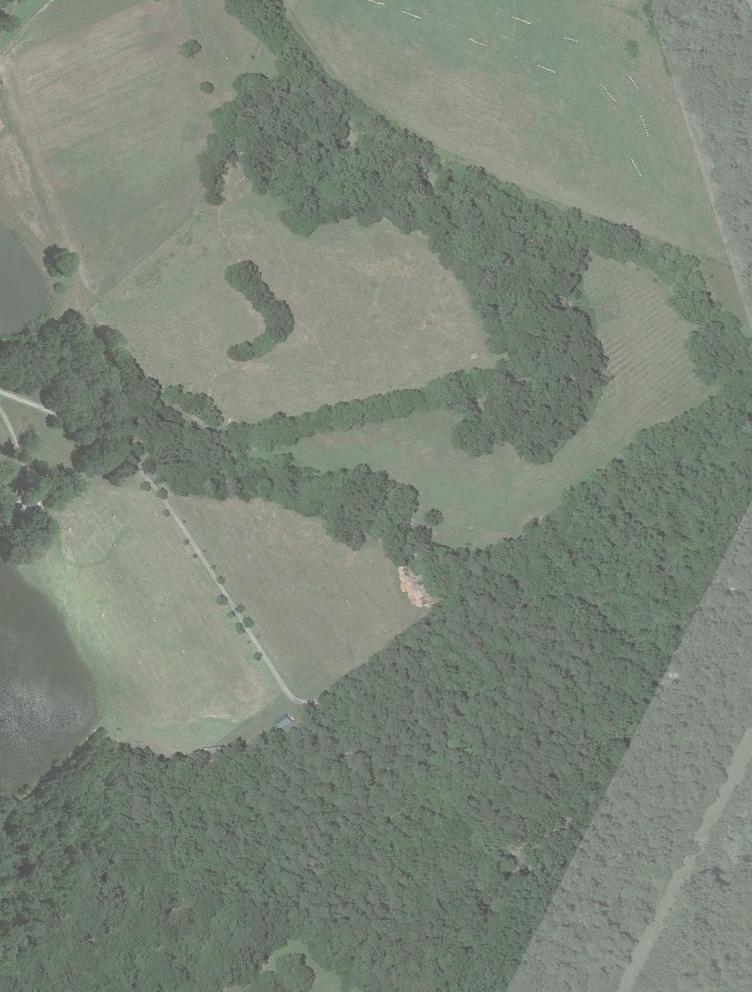


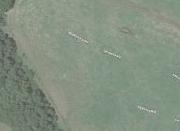
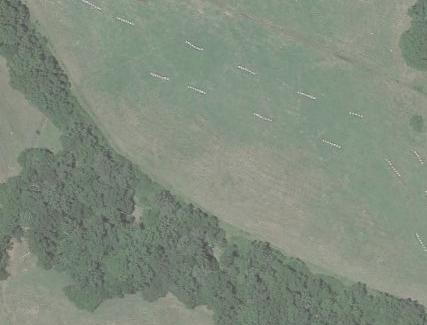



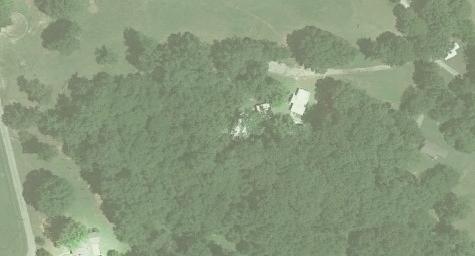









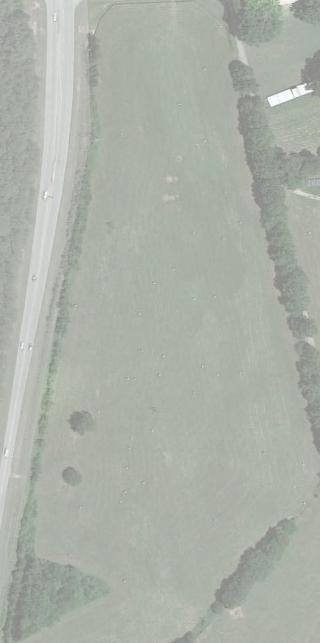




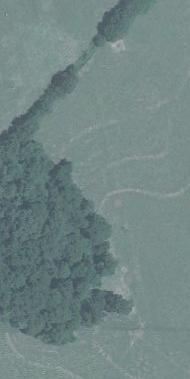


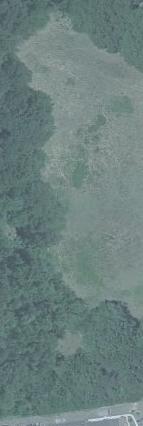



















































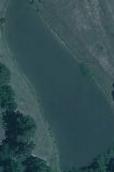







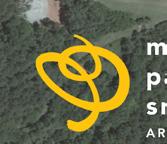
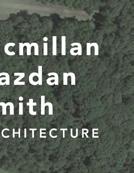




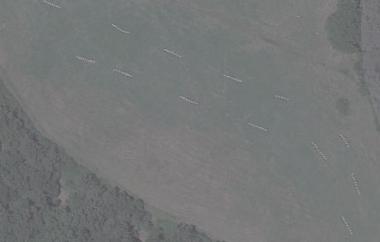





























































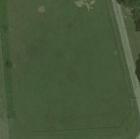


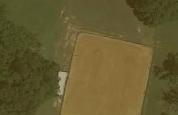


































N CONNIE MAXWELL MINISTRIES ADVENTURE ZONE VILLAGE CENTER FUTURE PHASING FARM ZONE 1. ENTRANCE MARKERS 2. GARDEN CENTER 3. NURSERY 4. DOC’S MUSEUM 5. PETTING ZOO 6. EQUESTRIAN CENTER 7. GARDEN PLOTS 8. UTILITY BUILDINGS 9. SPORTS FIELDS 1. MAIN ENTRANCE 2. WELCOME CENTER 3. VILLAGE GREEN 4. CHAPEL 5. PLAYGROUND 6. EVENT CENTER 7. COTTAGES 8. VILLAGE INN 9. FAMILY/GROUP ACTIVITIES PAVILION 10. AMPHITHEATER 11. PRAYER GARDEN 1. CAMPGROUNDS 2. ROPES COURSE 3. FISH CAMP 4. TRAIL SYSTEM 5. CANOES 6. OUTDOOR ACTIVITIES FRISBEE GOLF ARCHERY ZIPLINE 7. MEADOW 1. FUTURE COTTAGES 2. HORSE ARENA 3. BOARDING 4. FUTURE CENTER’(S) 5. FUTURE PROGRAM 2
Farms “A South Carolina Destination”
Maxwell Farms Site Plan MAXWELL FARMS - SITE ANALYSIS Maxwell
1. Village Center 2. Farm Zone 3. Adventure Zone 4. Future Phasing Program Discovery Site Analysis P.19
Zones of Activities
WORKSHOP PREP
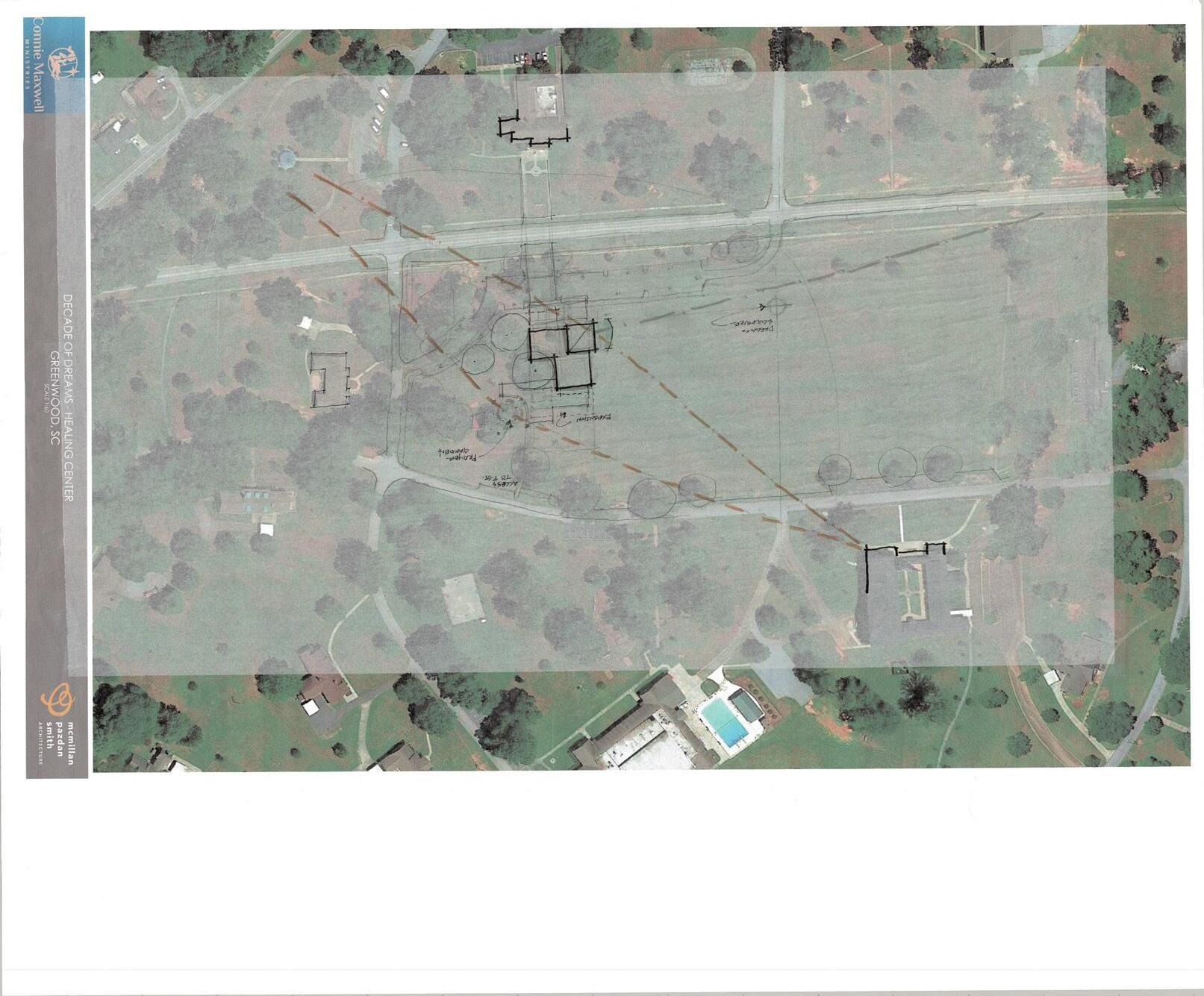
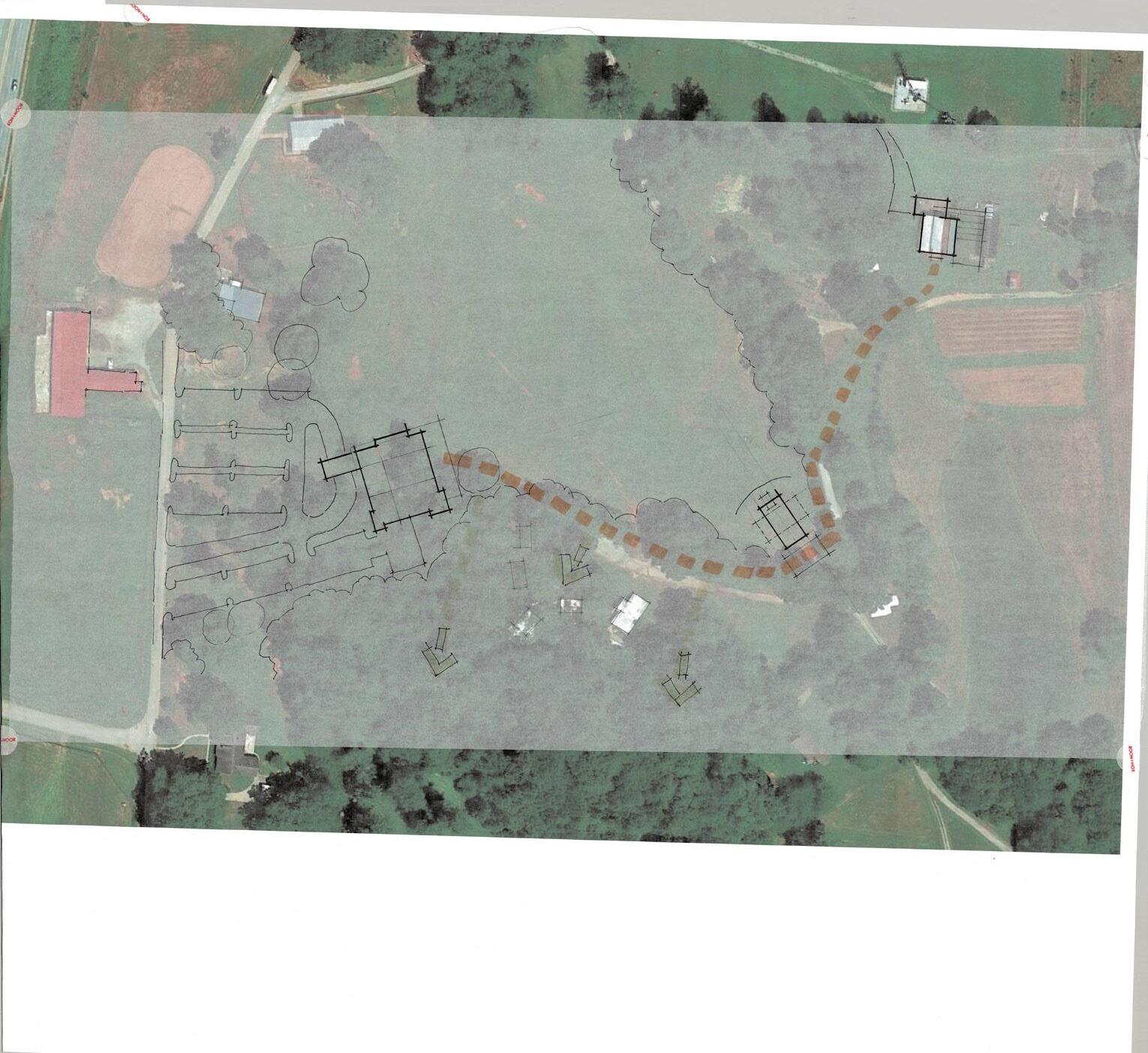
The Visioning workshop is a key component of the four phases of design. This workshop’s purpose is to enable rapid, thought-provoking exercises where, collaboratively, items such as refined program requirements, branding and image of the development, the big idea that drives the project are stated and discussed. In preparation for this event, preliminary diagrams, sketches, case study materials, and existing site plans must be prepared, in order to accomplish a productive dialogue.
These case study boards helped quickly generate opinions of the design on key programmatic elements through voting sessions.
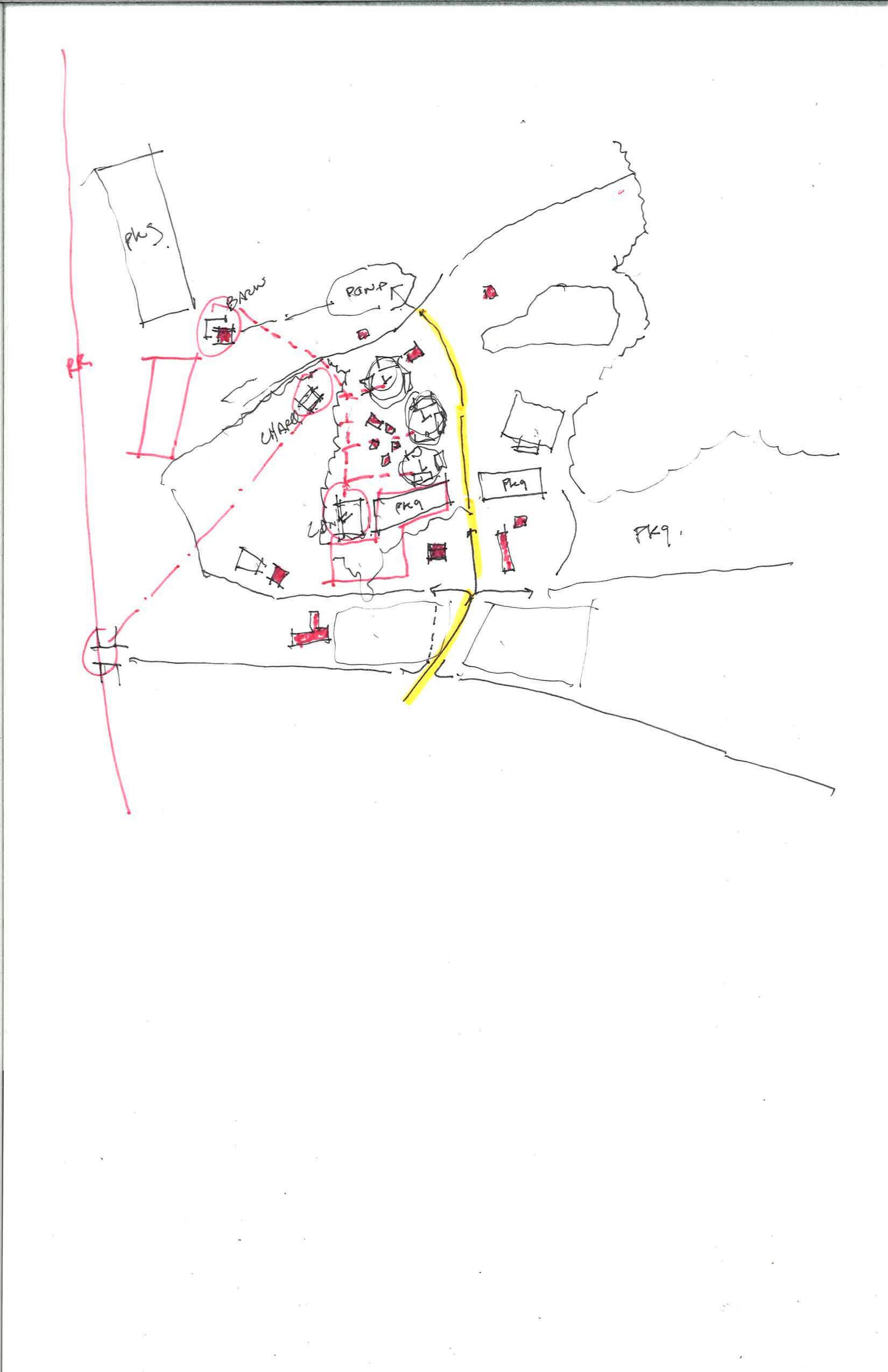
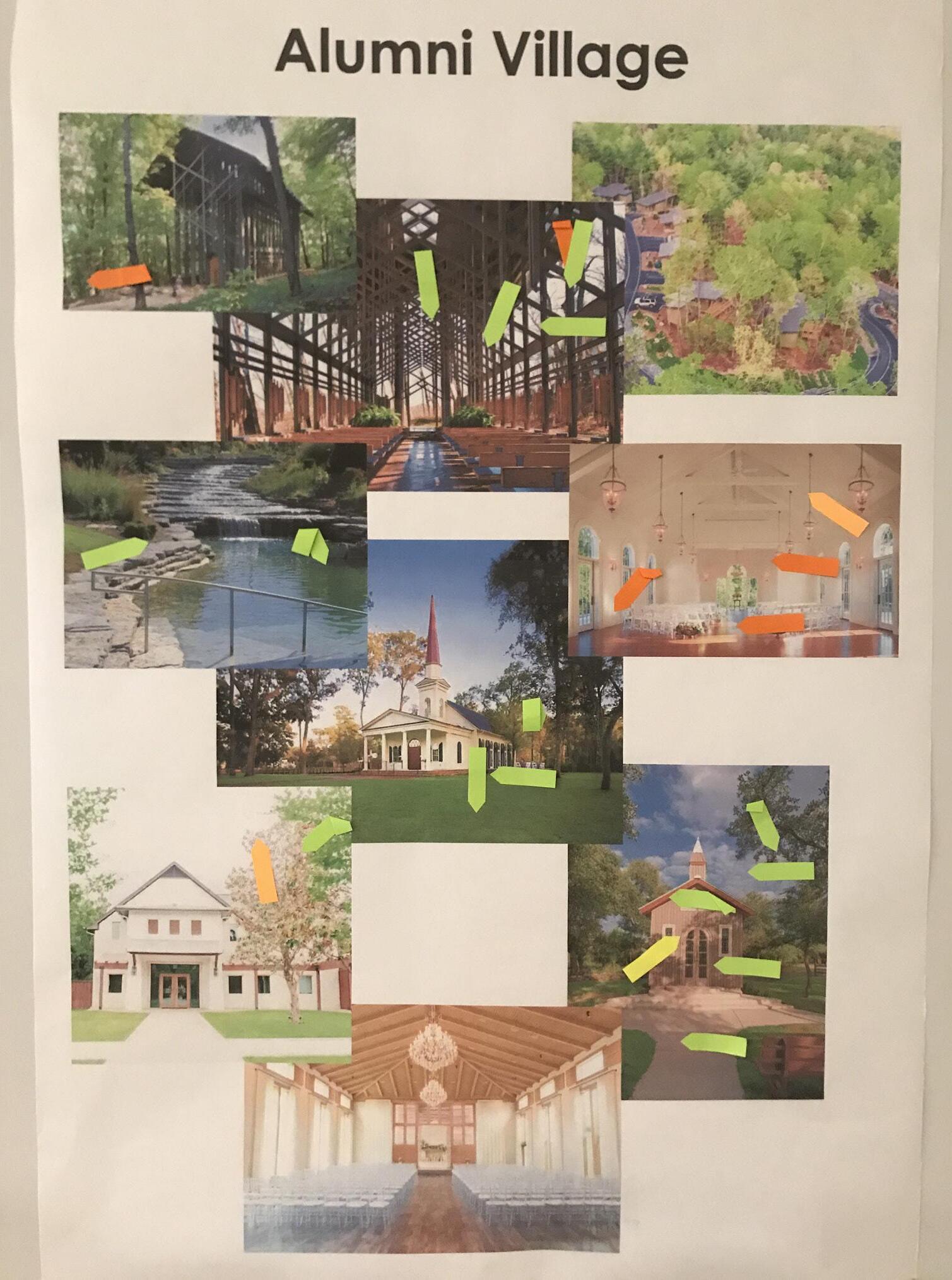

Workshop Prep P.21
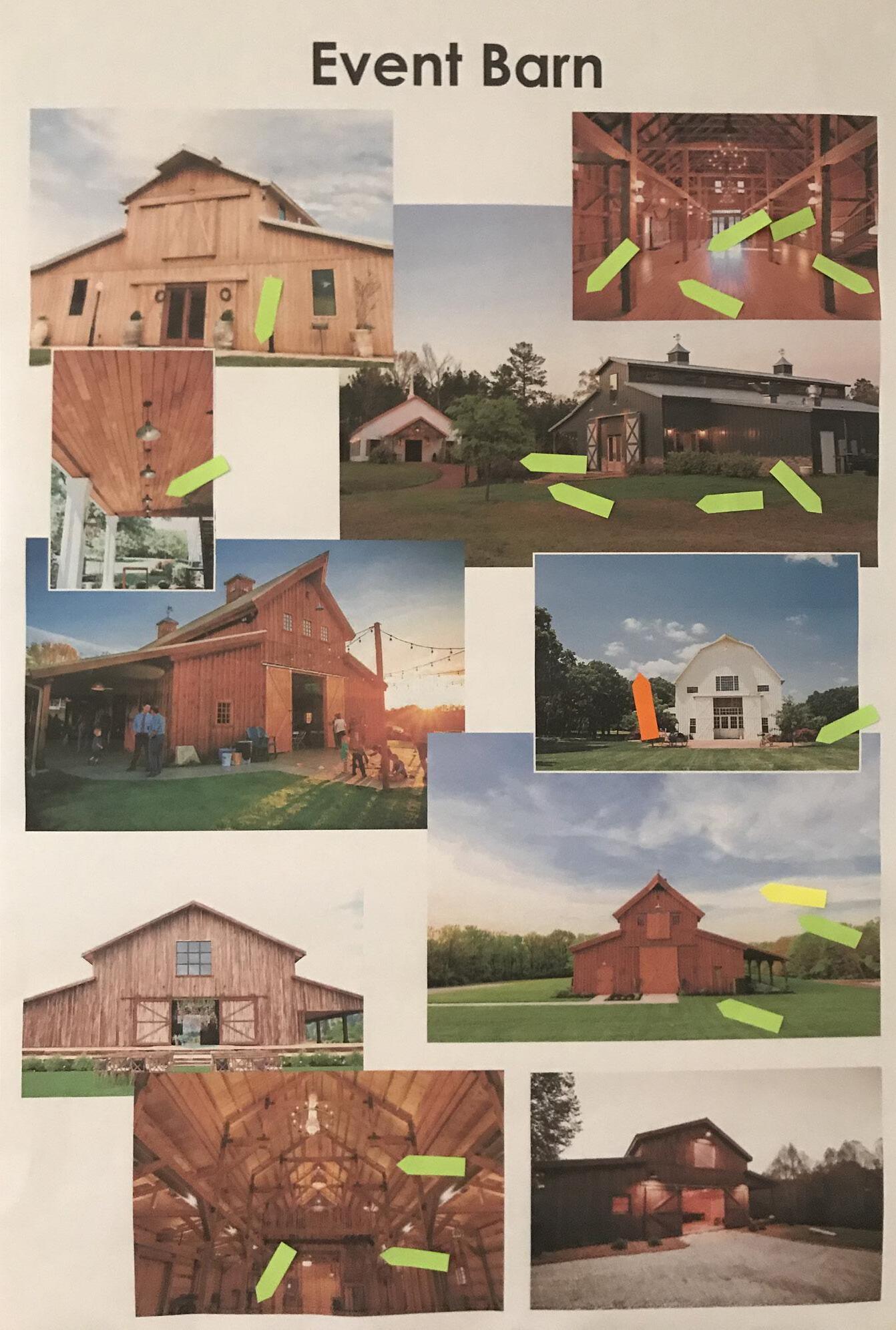

Decade of Dreams
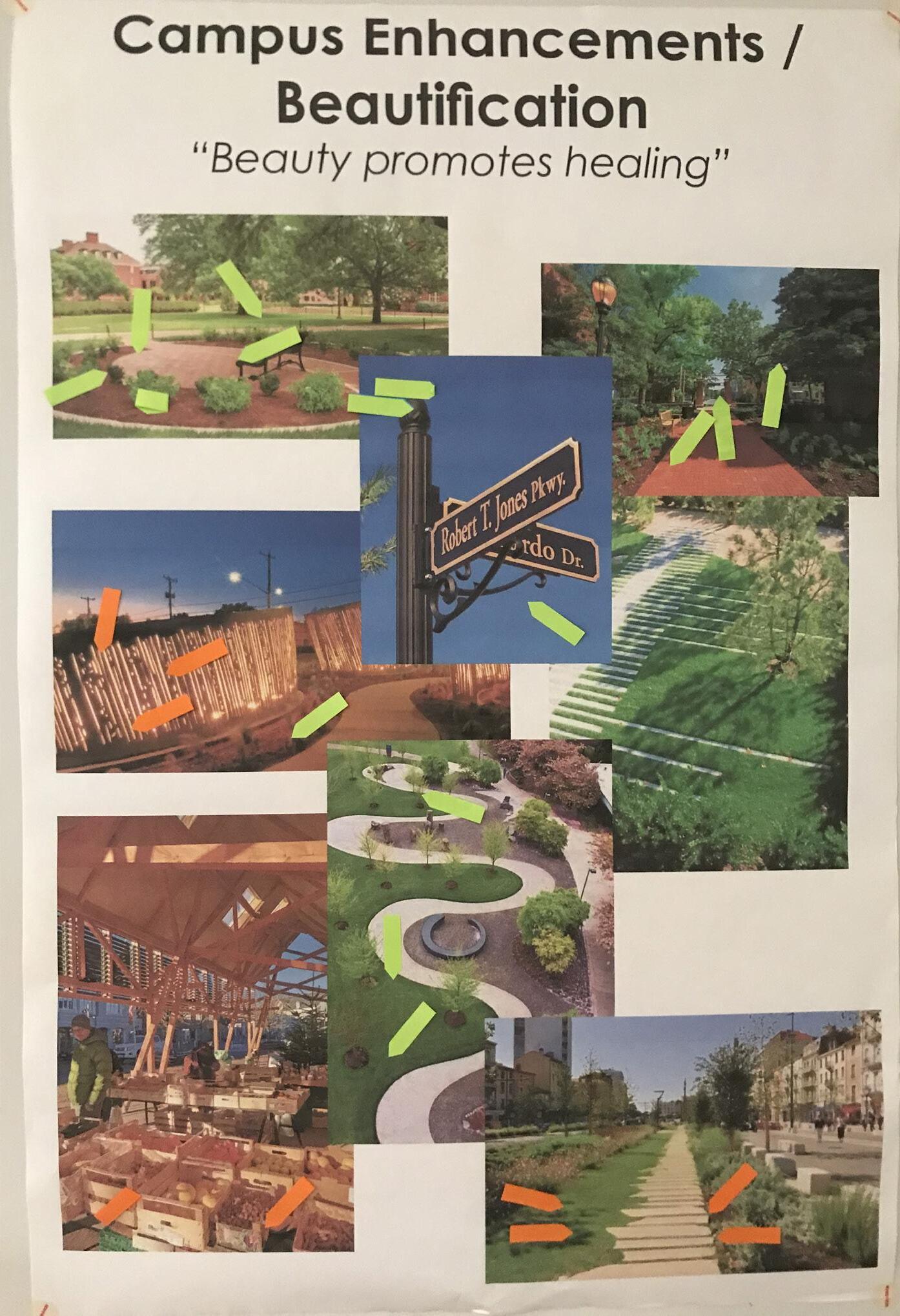

Horse Arena Amphitheater (renovation) Adventure/Ropes Course (renovation) Expand Barn/ Petting Zoo (renovation) Family Care (new construction) Alumni Village (renovation) Staff House Chapel/Small Conference Center (new construction) Events Barn (renovation) Parking Nature Walk/ Running Biking Path (new construction) Crisis Care/ Dream Ranch (renovation) Doc Rhodes Stables
Farms - Homework Draft1 è
Maxwell
P.23 Workshop Prep
VISIONING WORKSHOP


The Visioning workshop conducted, focused recording the ideas and responses from Connie Maxwell’s leadership and MPS. Case study dot boards helped guide the preliminary design ideas of what the spaces in this vision could look like. The creation of Guiding Principles were another key component of this workshop as these principles will become part of the foundation of the design and referenced as it moves forward.
In this workshop these statements led the discussion
What is the Big IDEA? How Is it Unique?
Define the Guiding Principles
What is the brand/image for the development?
Deter mine amenities, iconic focus points
Analyze and deter mine height, scale, and mass guidelines
Consider project delivery phasing and budget parameters
Review visitor/user/service traffic flow and parking strategies
Evaluate case study, research materials and strategies relevant to planning activities
Document solutions and design direction informed by the above activities including design sketches









P.25
Visioning Workshop
Building the Future
The culmination of this visioning workshop created the design foundation for MPS. This foundation was formed in line with Connie Maxwell’s Leadership team and it’s guiding principles. From here MPS focused on upholding said guiding principles through the upcoming design process. The product of the Visioning Sessions helped ensure that the final outcome of the planning and design phase is in accordance with Connie Maxwell’s Vision for the Future.
As the design process began, MPS referenced the outcome of the Visioning workshop heavily. This was to ensure the delivery of a design that spoke to the mission of Connie Maxwell while identifying the future vision for Connie Maxwell and its service to the communities.
The coming pages document the potential future and design of the Main Campus and Maxwell Farms and their programmatic components that were identified prior.
Mission
The mission of Connie Maxwell Children’s Ministries is to restore Faith, Family, and Future of vulnerable children and families through Christian services that emphasize ministry and


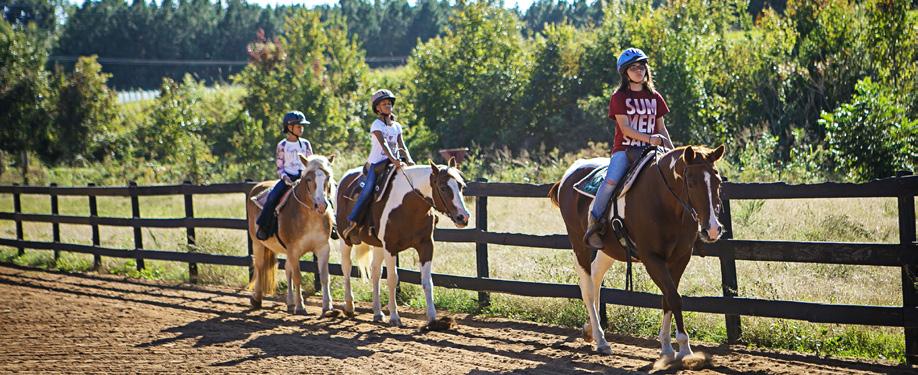
Reasons We Exist
•To promote Healing
•To embrace Forgiveness
•To live in Unity
•To realize Dreams
•To practice Sacrifice
•To give Empathy
•To act with Compassion
Visioning Workshop - Guiding Principles

Guiding Principles P.27
Planning + Design Solutions

• Planning is to design the path for fulfilling the Vision. This phase is broken into several steps starting with an analysis of the vision (desired outcome), in search of elements critical to achieve action. The action plan is drafted, carefully reviewed and through consensus adopted.
• The ownership team and the design team will refine the conceptual planning and articulate the specifics about the delivery of the project.




• Develop prevailing design direction for capacity, mix of uses, site flow, market conditions, phasing




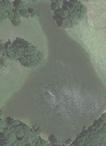








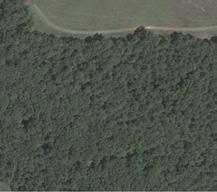















• Prepare conceptual master plan, branding and architectural character sketches, design data and supporting documentation for review and approval
• Review marketing strategy and visuals required to support collateral package
• Define an action plan

EQUESTRIAN ARENA CRISIS CARE EXISTING BARNS EXISTING OUTDOOR STAGE PETTING ZOO ALUMNI VILLAGE DOC RHODES STABLES 1 2 3 4 5 6 7 10 11 12 13 14 15 16 17 18 19 20 21 22 23 24 25 26 27 28 29 30 31 32 33 34 35 36 37 38 39 40 41 42 43 44 CONNIE MAXWELL BAPTIST CHURCH CONNIE MAXWELL MAIN OFFICE ACTIVITIES BUILDING N ENTRANCE SIGN CONNIE MAXWELL MINISTRIES
Campus Placemaking

MAIN CAMPUS
•Healing Center
•Cottages Renovations


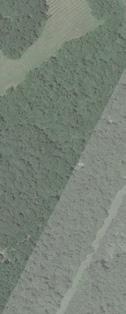
•Entrance Signage / Landscaping / Lighting



•History Walk
•Campus Beautification
•Art Program
•Family Care (New Construction)



































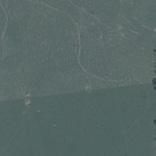




































































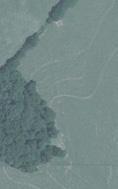
















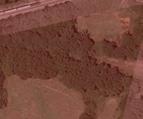










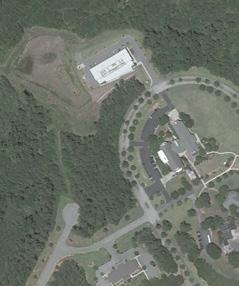



MAXWELL FARMS


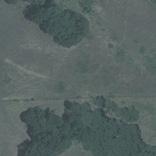

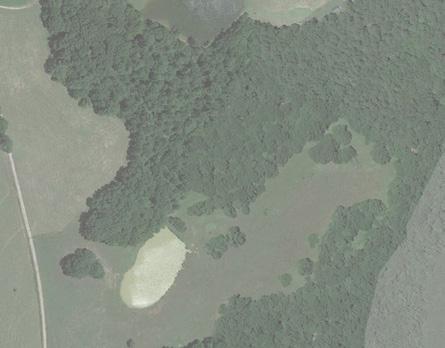


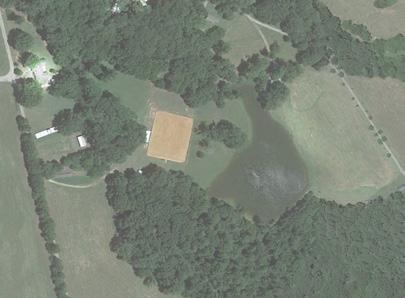
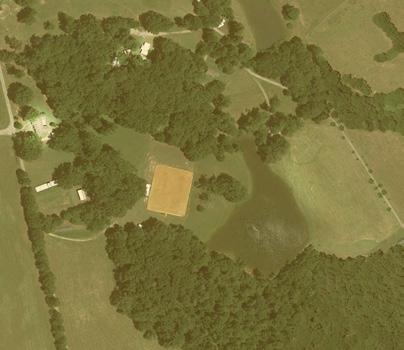
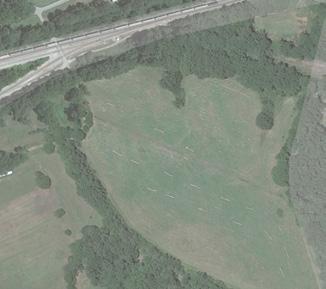
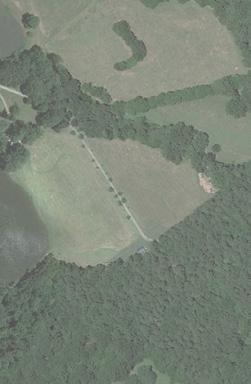
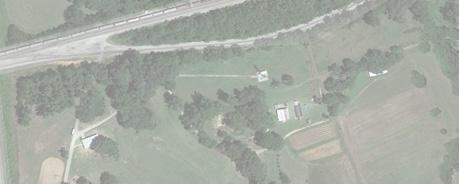

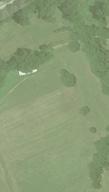
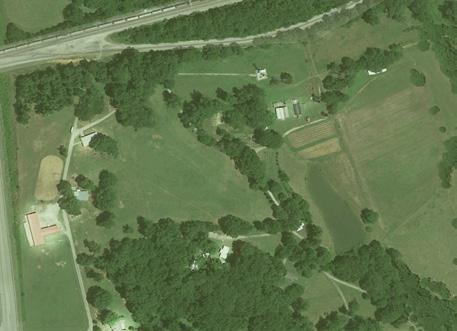
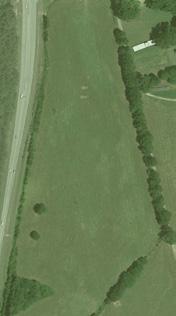





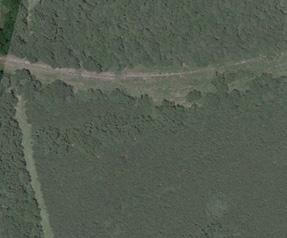
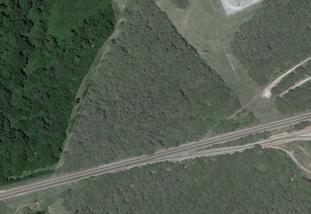
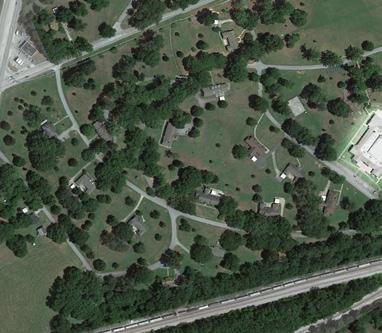
•Maxwell Farms
“A South Carolina Destination”

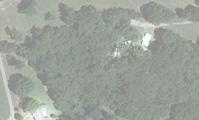

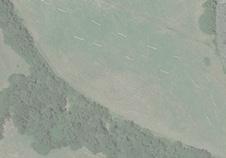


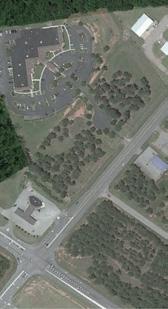


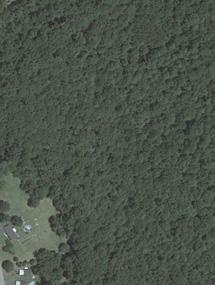



•Village Center
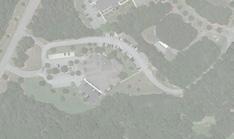
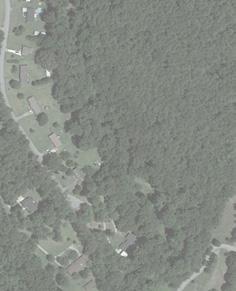
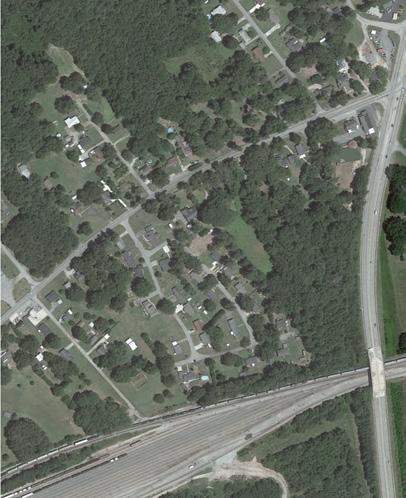
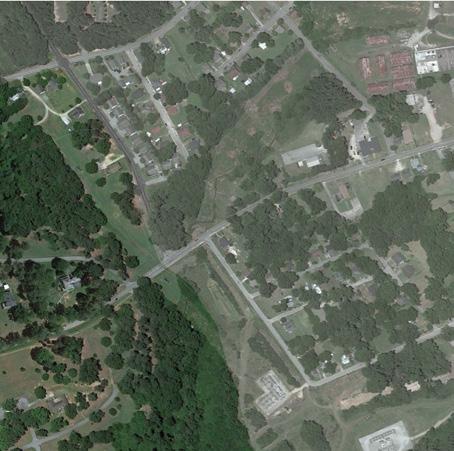
•Farm Zone

•Adventure Zone
•Future Phasing










CONNIE MAXWELL MINISTRIES ADVENTURE ZONE VILLAGE CENTER FUTURE PHASING FARM ZONE 1. ENTRANCE MARKERS 2. GARDEN CENTER 3. NURSERY 4. DOC’S MUSEUM 5. PETTING ZOO 6. EQUESTRIAN CENTER 7. GARDEN PLOTS 8. UTILITY BUILDINGS 9. SPORTS FIELDS 1. MAIN ENTERANCE 2. WELCOME CENTER 3. VILLAGE GREEN 4. CHAPEL 5. PLAYGROUND 6. EVENT CENTER 7. COTTAGES 8. VILLAGE INN 9. FAMILY/GROUP ACTIVITIES PAVILION 10. AMPHITHEATER 11. PRAYER GARDEN 1. CAMPGROUNDS 2. ROPES COURSE 3. FISH CAMP 4. TRAIL SYSTEM 5. CANOES 6. OUTDOOR ACTIVITIES FRISBEE GOLF ARCHERY ZIPLINE 7. MEADOW 1. FUTURE COTTAGES 2. HORSE ARENA 3. BOARDING 4. FUTURE CENTER’(S) 5. FUTURE PROGRAM 1 2 4 HEALING CENTER HISTORY WALK FAMILY CARE STORAGE BARN HISTORIC GARDEN GARDENS PATHWAY CAMPUS GARDEN AREAS ENTRANCE SIGN N
P.29 Campus Placemaking
MAIN CAMPUS - Site Plan
















HISTORIC GARDEN


STORAGE BARN











HEALING CENTER










HISTORY WALK




GARDENS PATHWAY






CAMPUS GARDEN AREAS

ENTRANCE SIGN

FAMILY CARE










N
Main Campus: A Vision for the Future
1.HEALING CENTER
The strategic plan outlined in the “Decade of Dreams” document culminates with Four Dreams of Children to Restore Faith, Family and Future. The mission and amazing results of the Connie Maxwell work is envisioned to grow and to expand its reach. Developing the Healing Center will allow Connie Maxwell to become a national leader in understanding trauma and mental health on a deeper level through research, education and implementation of best practices.
2.CAMPUS BEAUTIFICATION
Connie Maxwell recognizes the opportunity to beautify and unify the campus with way-finding, landscaping and history. The founding fathers, recognized how beauty and art aids the healing process and enhances the experience in a campus setting. The following projects are being considered:
• History walk on Maxwell Avenue leading to entrance at President’s Home
• Major Sign identification key entrances to the campus
• All building and signs for cottages will be renewed and share continuity with logo identity
• Directional signs and wayfinding for locations on campus
• Designate cor ner areas across campus to establish Gardens to enhance the celebration of history, beauty and healing.
• Named gardens with bronze statues of Jamison, Smith and others.
• Garden established on the corner of Maxwell Avenue in front of President’s home.
• Enhance the campus visitor experience
3.HISTORY WALK
The History walk in the main campus would connect both ends of Maxwell Avenue and link into the proposed garden areas. Focused on the pedestrian experience, historical markers would tell the story and history of the campus as one walked along the path
4.BRANDING INITIATIVE
As a part of the Decade of Dreams, the re-branding of Connnie Maxwell, to Connie Maxwell Ministries and continuity of this branding is a key component in the vision of the future. All building and signs for cottages will be renewed and share continuity with logo identity.
5.COTTAGE RENOVATIONS, BUILDING IMPROVEMENTS AND STAFF HOUSING
In order to support strategic initiatives of healing and expansion of programs and services, an inventory of building use, needed improvements and program deployment has been completed. As an appendix to this document, a detailed list of buildings and plans for various improvements and renovations will be included.
6.FAMILY CARE
Develop Apartment-style accommodations for each family (mother and children). Build in phases (10, 20, 30). This residential complex to be its own neighborhood with support and amenities to aid families and this ministry. The design of the residences will offer safety, comfort, and a sense of community with the element of programming for individual care and restoration.
KEY ELEMENTS / BIG IDEAS
•HEALING CENTER
•CAMPUS BEAUTIFICATION
•HISTORY WALK
•BRANDING INITIATIVE
•HOUSING RENOVATIONS
•FAMILY CARE
Main Campus P.31
HEALING CENTER
TOWER OF FAITH + HEALING
Healing Center Program
Prayer Garden (Existing)

Lecture/Presentation Hall (200 Person Capacity)

Board Room
Library
Meeting Rooms Offices
Executive Offices
Workstations
Touchdowns
Meeting Rooms
Print / Copy Rooms
Interview Rooms
The strategic plan outlined in A Decade of Dreams culminates with Four Dreams to set the course for Connie Maxwell to become a national leader in healing and ministry for vulnerable children and families. The mission and impressive results of the ministry programs are envisioned to grow and expand its reach. Developing the Healing Center will allow Connie Maxwell to better collaborate with other partners in understanding trauma and mental
health on a deeper level through research, education, and implementation of best practices. The initial plans include a visitor experience, research space, presentation hall, and legacy/history display areas honoring Connie Maxwell’s donors. It also includes consolidating campus leadership and administrative functions for efficiency and necessary proximity of services.

SERVE HEAL TEACH

PRAYER GARDEN
WATER
FEATURE
“Connie Maxwell, a National Leader in Healing and Trauma”
PRAYER GARDEN




CONNIE MAXWELL MEMORIAL





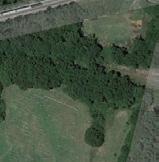






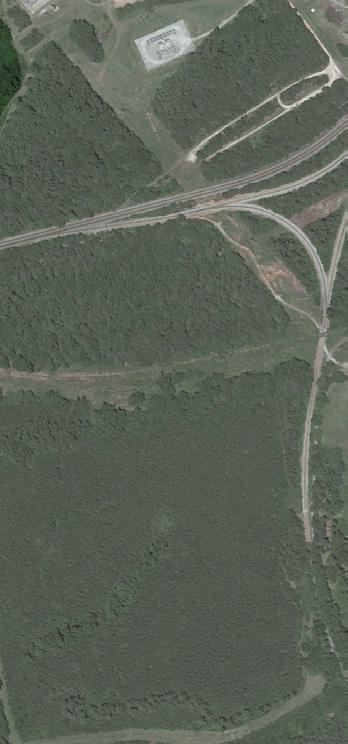







MAIN OFFICE
TOWER OF FAITH + HEALING

















ACTIVITIES BUIDLING




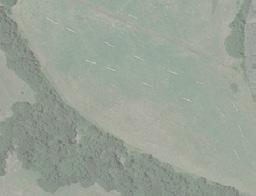





















VISUAL CONNECTION TO HEALING TOWER

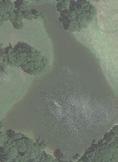





CONNIE MAXWELL BAPTIST CHURCH




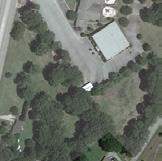

Site Sketch Locator Map ENTRANCE HEALING CENTER HISTORY WALK FAMILY CARE STORAGE BARN CAMPUS GARDEN AREAS HISTORIC GARDENS N Healing Center P.33
MAIN CAMPUS BEAUTIFICATION + ENHANCEMENT

Garden Areas + Pathway Case Studies
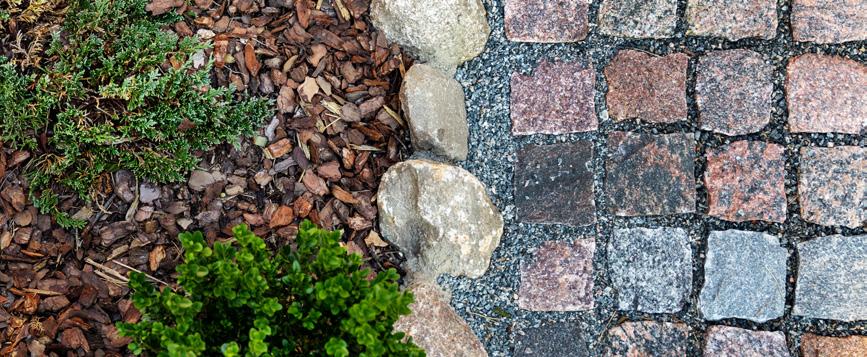
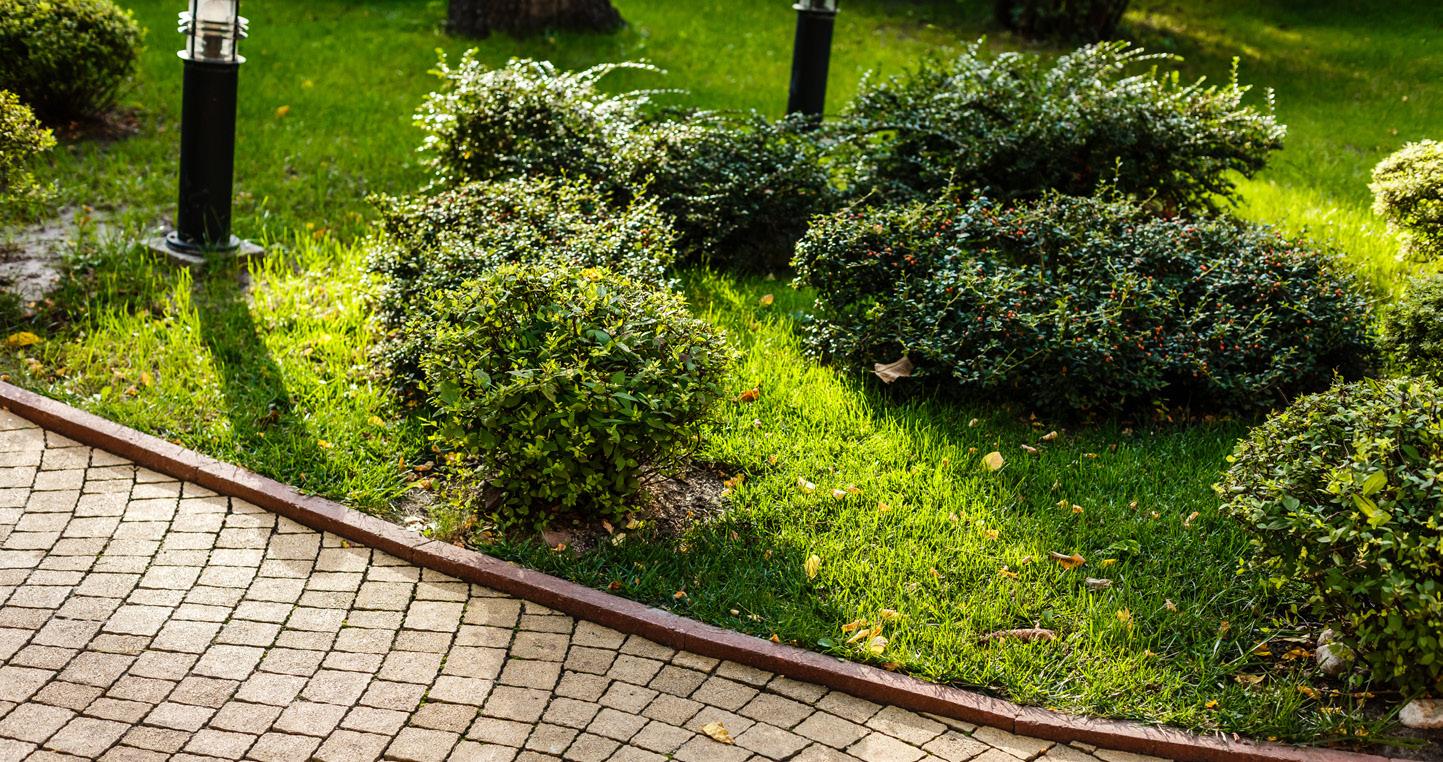
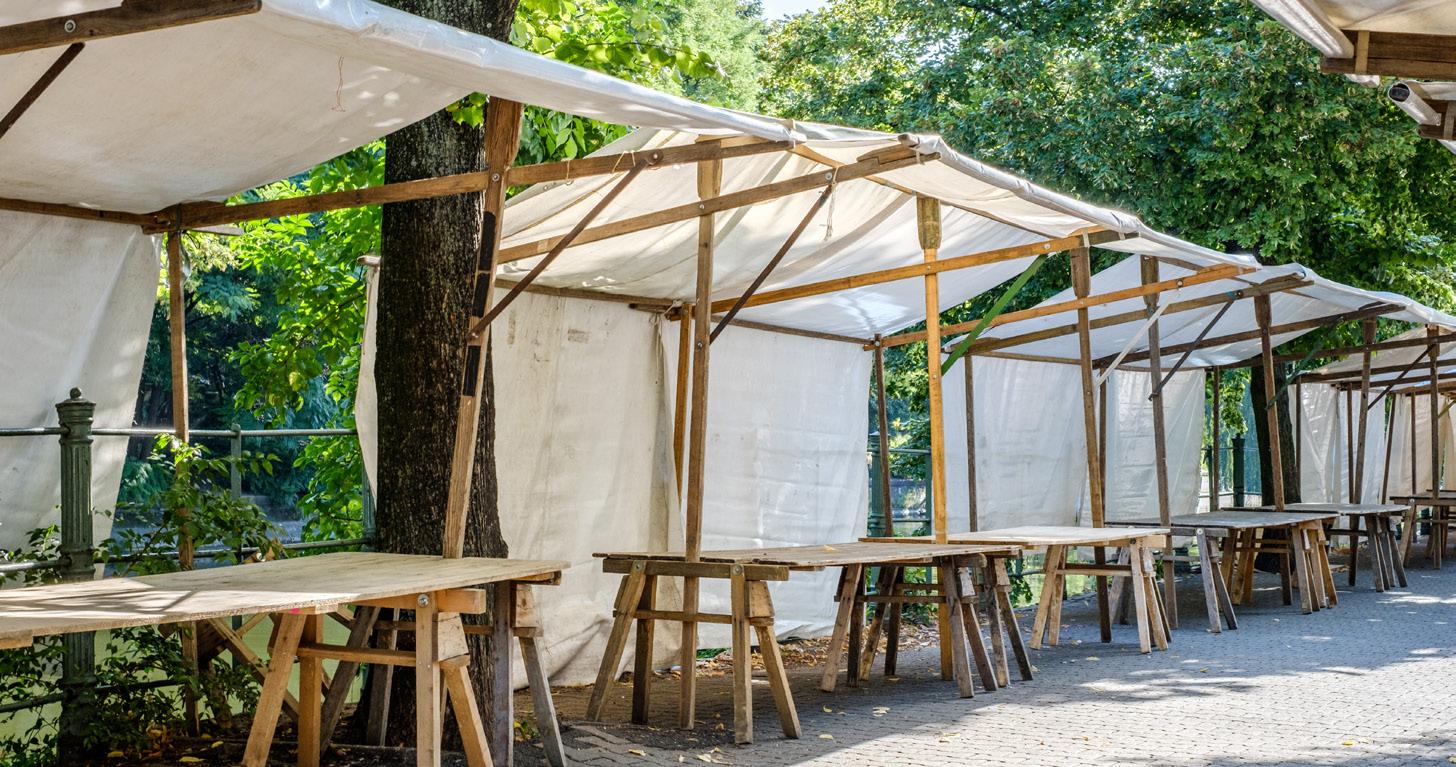
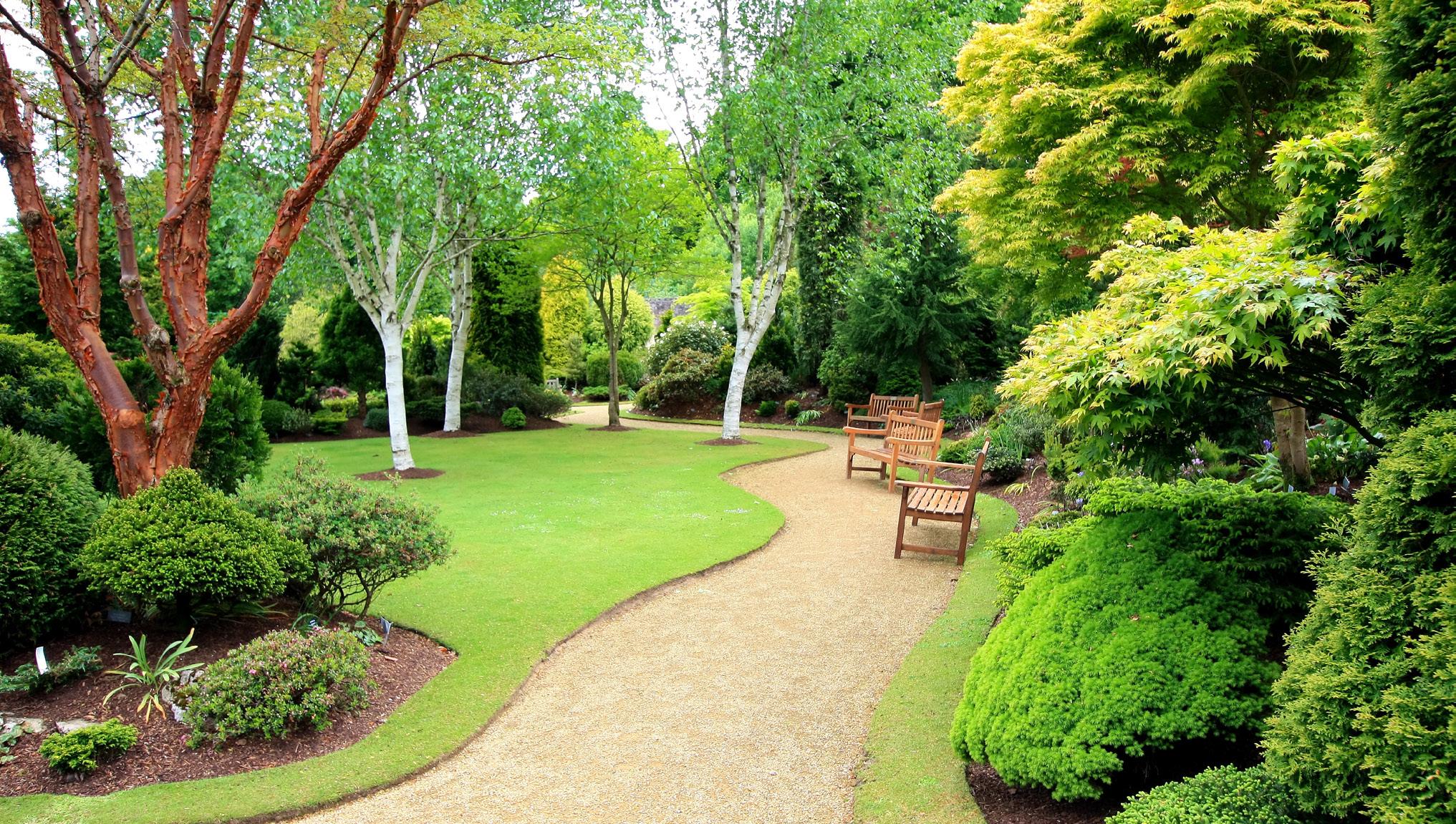
FAMILY CARE
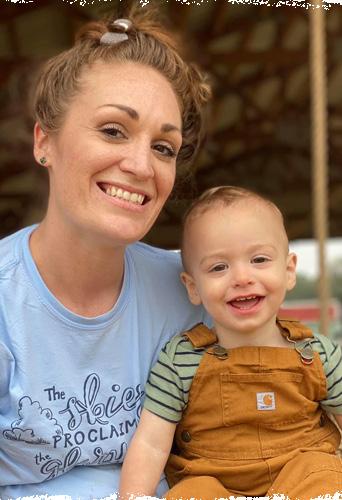




















































Develop Apartment-style accommodations for each family (mother and children). Build in phases (10, 20, 30). This residential complex to be its own neighborhood with support and amenities to aid families and this ministry. The design of the residences will offer safety, comfort, and a sense of community with the element of programming for individual care and restoration.
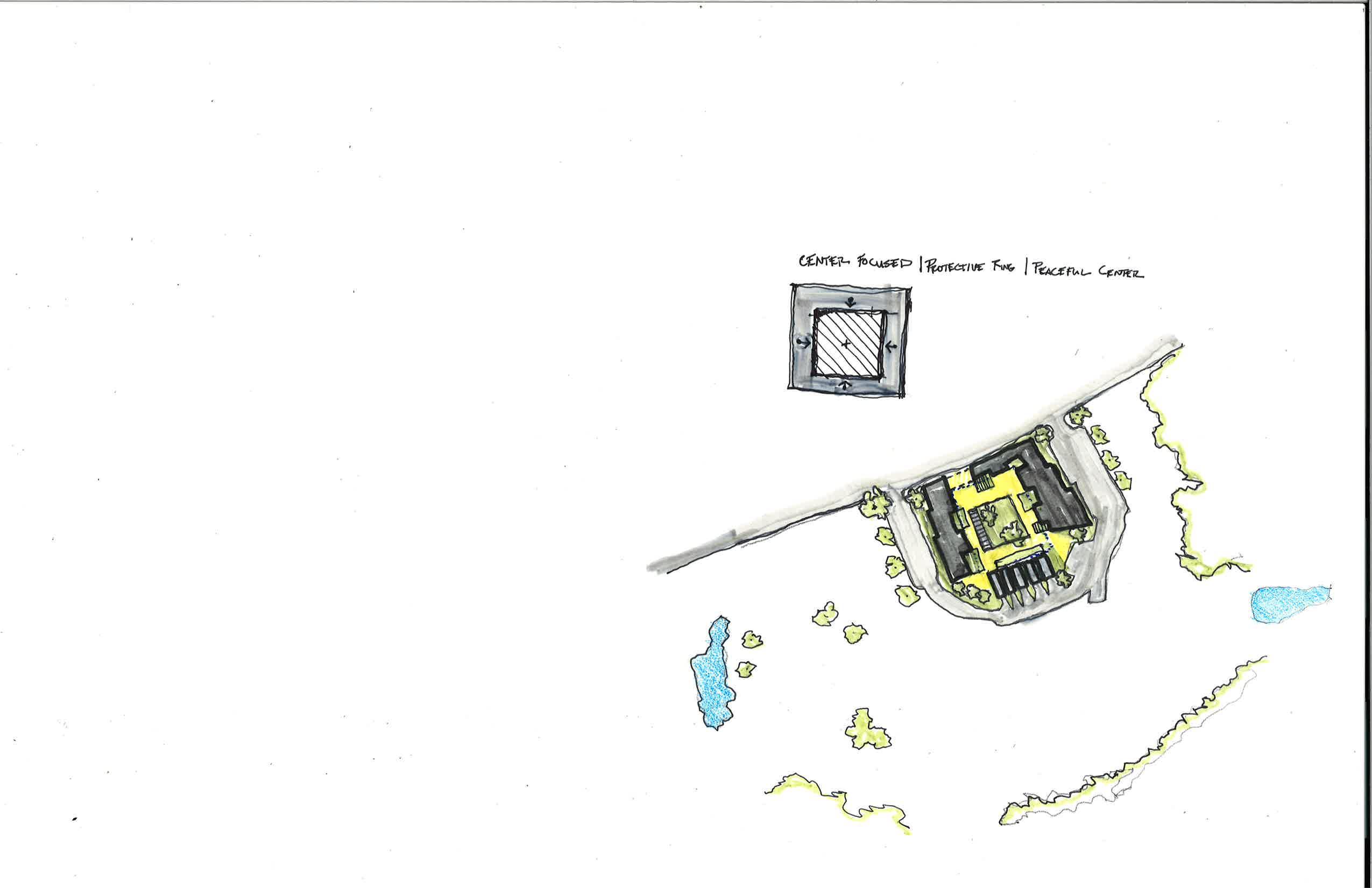


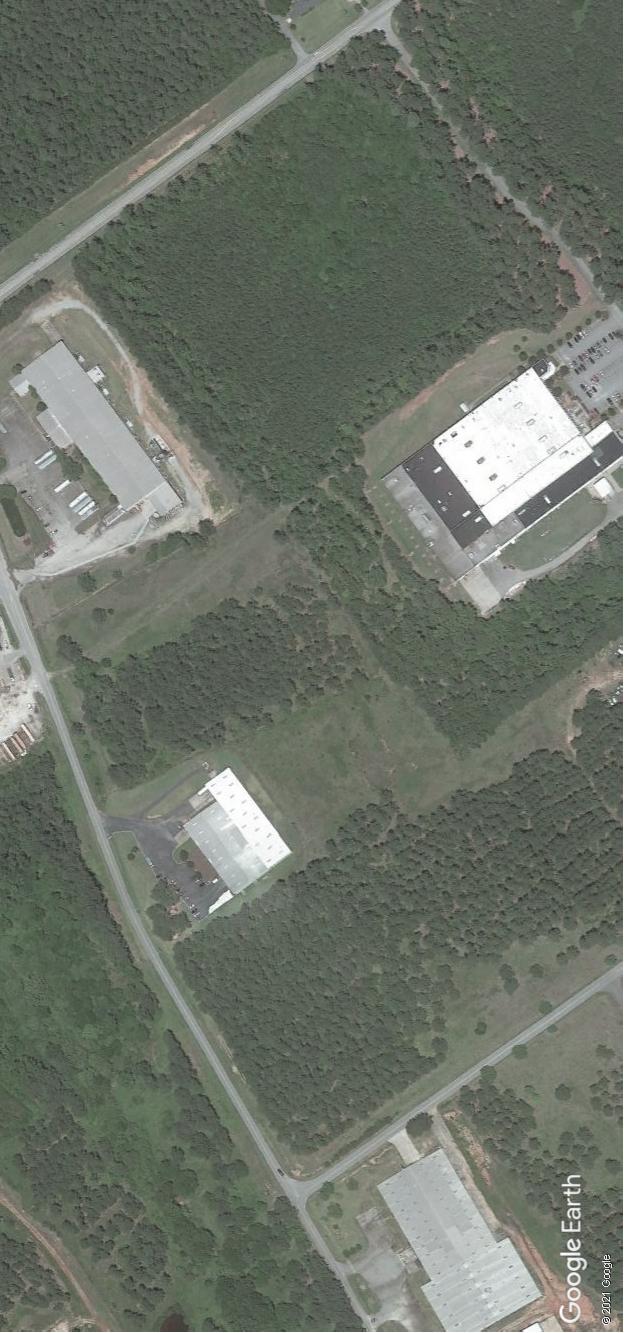
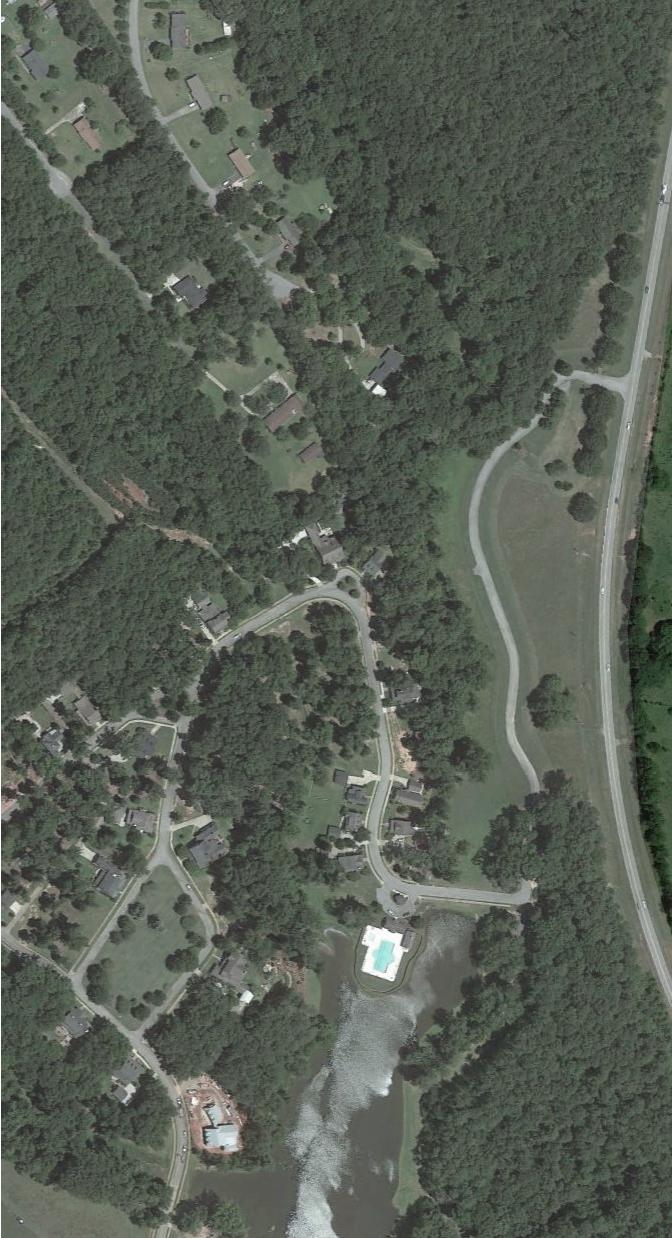





ENTRANCE HEALING CENTER HISTORY WALK
STORAGE BARN CAMPUS AREAS HISTORIC GARDENS N
FAMILY CARE
Main Campus P.35
HISTORY WALK
Heritage

The History walk in the main campus would connect both ends of Maxwell Avenue and link into the proposed garden areas. Focused on the pedestrian experience, historical markers would tell the story and history of the campus as one walked along the path.

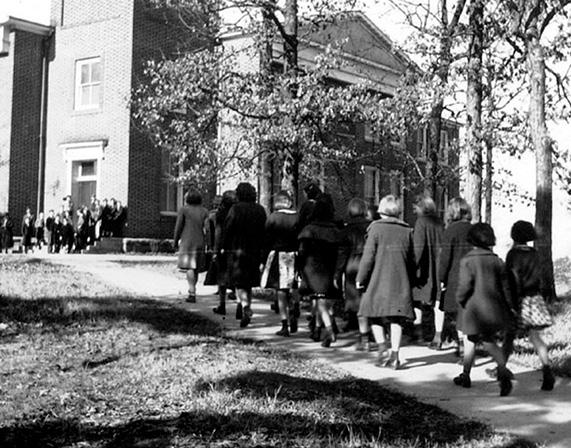
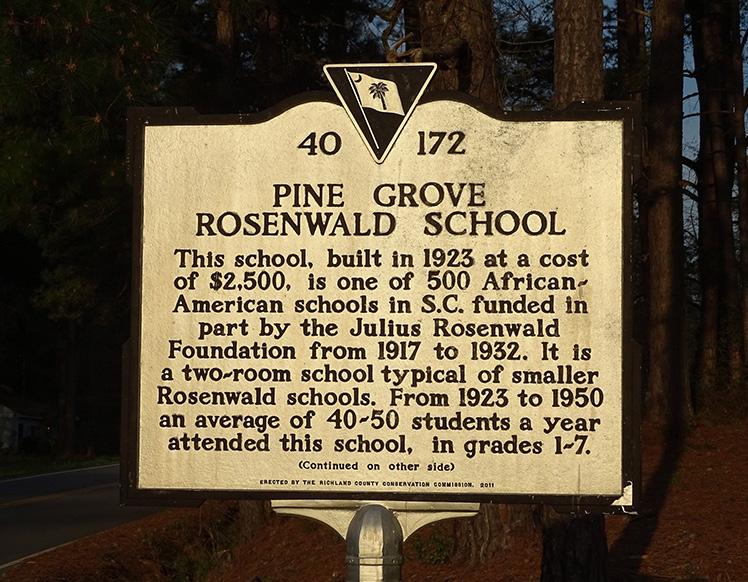
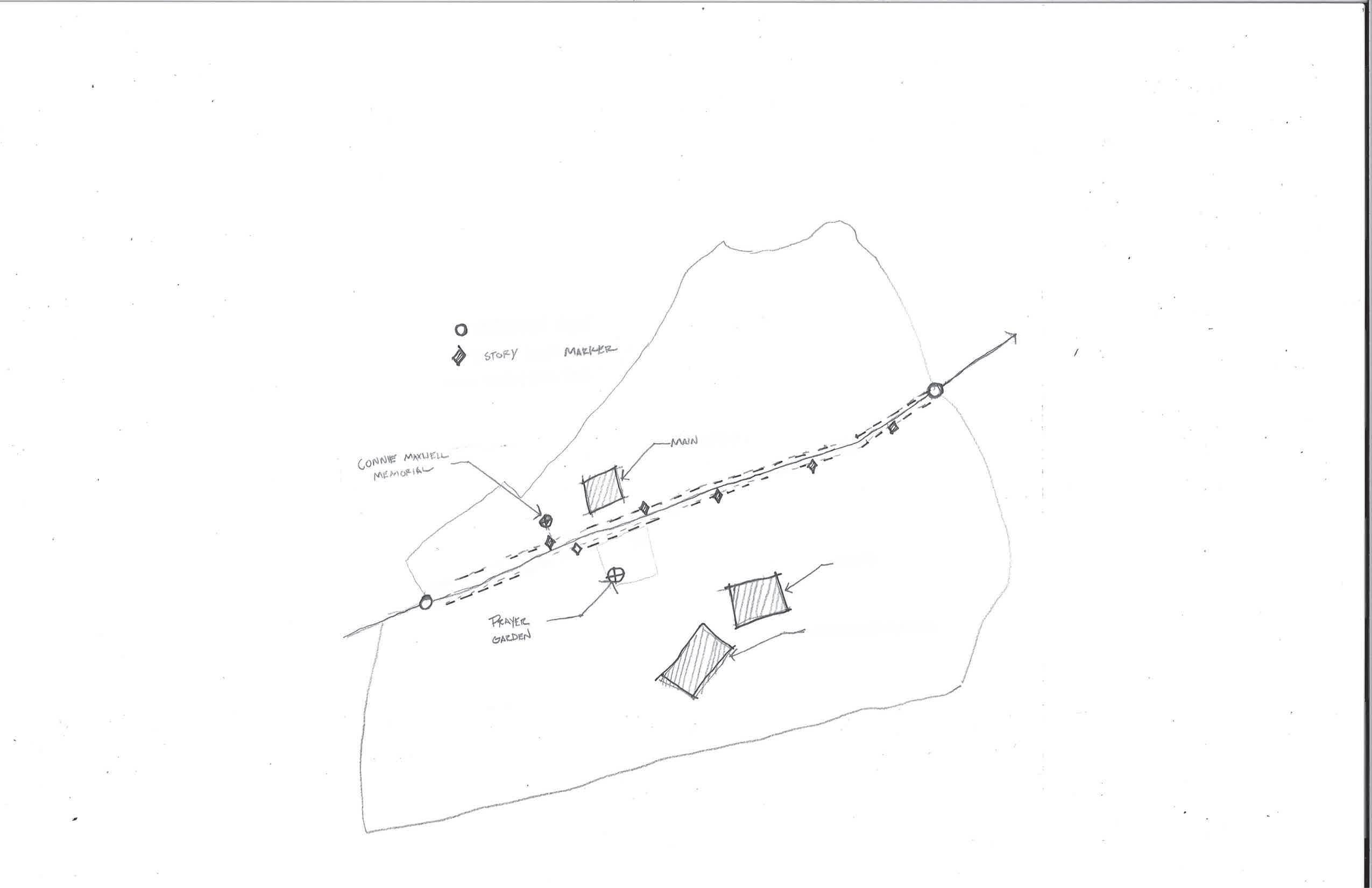

Eventually culminating at the Healing Center’s Tower of Faith and Healing, where signage would redirect focus onto the surrounding sites ( Connie Maxwell’s Memorial and the Church).


BRANDING INITIATIVE
Identity
As a part of the Decade of Dreams, the re-branding of Connie Maxwell Children’s Home, to Connie Maxwell Children’s Ministries and the continuity of this branding is a key component in the vision of the future. All building and signs for cottages will be renewed and share continuity with logo identity.
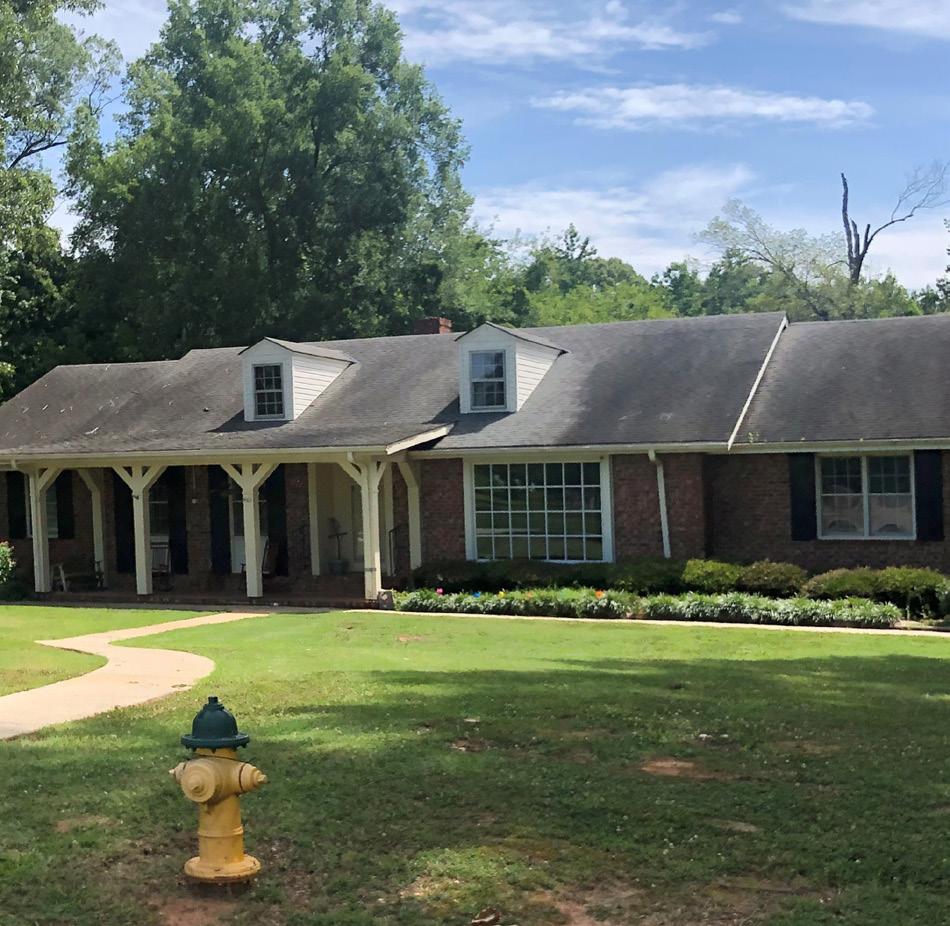


Main Campus P.37
Maxwell Farms Site Plan








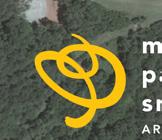






























MAXWELL FARMS - Site Plan


































































BIG IDEAS


ADVENTURE ZONE






















































































































FUTURE PHASES








N CONNIE MAXWELL MINISTRIES ADVENTURE ZONE VILLAGE CENTER FUTURE PHASING FARM ZONE 1. ENTRANCE MARKERS 2. GARDEN CENTER 3. NURSERY 4. DOC’S MUSEUM 5. PETTING ZOO 6. EQUESTRIAN CENTER 7. GARDEN PLOTS 8. UTILITY BUILDINGS 9. SPORTS FIELDS 1. MAIN ENTRANCE 2. WELCOME CENTER 3. VILLAGE GREEN 4. CHAPEL 5. PLAYGROUND 6. EVENT CENTER 7. COTTAGES 8. VILLAGE INN 9. FAMILY/GROUP ACTIVITIES PAVILION 10. AMPHITHEATER 11. PRAYER GARDEN 1. CAMPGROUNDS 2. ROPES COURSE 3. FISH CAMP 4. TRAIL SYSTEM 5. CANOES 6. OUTDOOR ACTIVITIES FRISBEE GOLF ARCHERY ZIPLINE 7. MEADOW 1. FUTURE COTTAGES 2. HORSE ARENA 3. BOARDING 4. FUTURE CENTER’(S) 5. FUTURE PROGRAM 2
ZONE
VILLAGE CENTER FARM
Maxwell Farms - A Vision for the Future
Maxwell Farm’s potential future is bright. The existing conditions are rich with the history of service and faith to the land and the community the land has served for over 100 years. As we look to the future of Maxwell Farms, we look to create zones and centers that serve specific purposes and secure financial support for the ministry for years to come.
At the heart of the farm, the Village Center would be the hub of the activities going on at the farm. This center would contain a Welcome Center, a Village Green “The Max”, playgrounds for children with pavilion structures for family activities, a Chapel overlooking the pond, additional cottages close to the existing cottages, a new event center and inn for retreats, special activities, and events. Nearby the center, this vision includes a medium-sized amphitheater and a prayer garden north of the amphitheater.
The Farm Zone encompasses the northwest boundary of the farm and the existing farm structures. The intent of this zone is to celebrate the history of Maxwell Farms through the renovations of farm structures and the creation of Doc’s Museum to showcase the history and heritage of the farm. We envision the creation of a new entrance by slightly altering the road access, creating small entrance markers, a new Maxwell Farms sign, and crop plots nearby the road access to enhance the entrance of Maxwell Farms. To celebrate the history of Maxwell Farms, we are looking to restore the horse stables to their original conditions, as shown in the sketches created by Mack Baltzegar, and create a new training arena nearby.
The Adventure Zone encompasses the northeast boundary of Maxwell Farms. Designed to take advantage of a new pond, the Adventure Zone’s goal is to grow the adventure and ropes course for children and to become its own zone that will have outdoor activities such as campgrounds, fishing, canoeing, archery, team building activities, and access to the Maxwell Trail system. This zone could be used by groups such as Scouts or Church Retreats.
These three zones encompass less than half of Maxwell Farm’s acreage, leaving the final zone for Future Phasing. Room to grow and expand the activities and mission of Connie Maxwell for the next Decade of Dreams.
VILLAGE FARM ADVENTURE FUTURE
Maxwell Farm P.39
VILLAGE CENTER










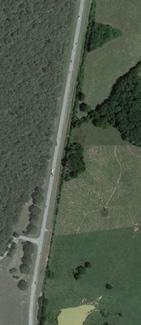








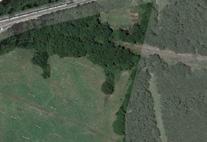
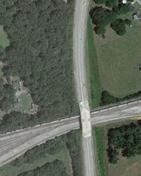




















































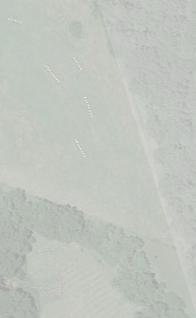











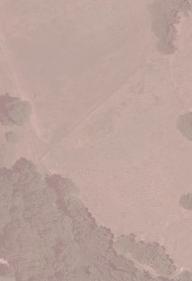





















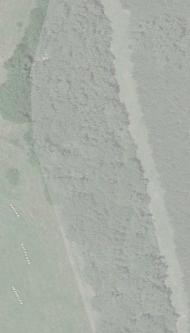















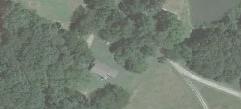




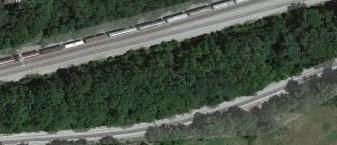


Maxwell Farms is a large multi-use property expecting people to arrive from all places to participate in the farm’s many venues. The village center will offer a clear path for arrival and welcome guests while coordinating traffic, parking, and guiding guests to their destinations around the farm. In addition, the Village Green and the surrounding farm central activities serve as a great placemaking and organizing space for people gathering for a wide range of activities planned now and in the future.


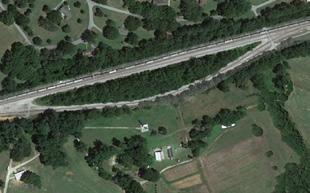














ADVENTURE FUTURE 2
Welcome Center Playground Event Center Village Green Cottages Chapel Village Inn Pavilion Amphitheater Meditation Garden 1 5 2 6 3 7 4 8 9 10 Components
Site Locator
Welcome Center













































































The Welcome Center will serve as a farm check-in to provide welcoming assistance to visitors and to promote the activity of Maxwell farms and the Connie Maxwell mission. This facility may also offer a general store for the property and accommodate staffing needs and administrative support for the property and its activities. It will be visible and easily accessed from the entry providing a quick welcome and security for the farm.








The Village Green is one of the key components of the Village Center. This large open meadow provides a dynamic space that can be used for family events, such as community events, where the field could be leased for special occasions, and space for events like food trucks to come and set up. Parking and support are planned nearby. On the far side of the Village Green, the Chapel is framed with the pond in the background.



















2 CENTER MARKERS BUILDINGS ANCE CENTER 2
Village Center P.41
1 2 VILLAGE
Village Green
VILLAGE CENTER


Chapel 3
Playground 4



















Located adjacent to the Village Green, the vision of this playground is to become a sight that will bring pure joy to any child’s face. The Maxwell Farms playground can be unique to the farm, with a windmill marking the area. Its proximity to the Village Green creates a space where children can run and play in a safe environment near the center of the Village.



ADVENTURE ZONE







































































An indoor/outdoor Chapel with a 250-person capacity. It will be located on a prominent site in the Village Center between the Village Green and the existing pond. This Chapel, in conjunction with the Village Green, becomes
















FUTURE PHASING
















the heart and center of Maxwell Farms. Its location creates a scenic overlook of the pond from the rear and will be a great space for wedding ceremonies, worship, family events, prayer, and reflection.





























AMPGROUNDS SE AMP TRAIL SYSTEM CANOES FRISBEE GOLF ARCHERY ZIPLINE
2
ENA ENTER’(S) AM
Event Center 5
The Event Center in the future of Maxwell Farms will provide a great place to host corporate retreats and events. For small to medium size events, this center would be located to overlook the pond and be in close proximity to the parking, loop road access, and lodging.




Cottages 6
Currently, the Village has accommodations for 32 persons in existing cottages. It also has a dining hall and adjacent open-air pavilion.
It is envisioned to add accommodations to house 90 more persons in 3 phases of cottages of varying sizes and accommodation styles.

The cottages are nestled among the trees in small groupings connected by a well-planned trail system.

Village Center P.43 VILLAGE
CENTER












































Pavilion 8




The Pavilion is a small traditional structure located adjacent to the Village Green and the playground. This place provides a great space for parents to sit and relax while being able to see their children play on the playground. It also serves as a great space to have picnics, arts, crafts, and other activities.



ADVENTURE ZONE













































































This inn will serve special guests of Maxwell Farms for events, retreats, small conferences, and to get away. Located in a tranquil setting in the trees overlooking the pond, the small inn may include food service and a small meeting space and affords close proximity to the amphitheater and village green activities.







FUTURE PHASING
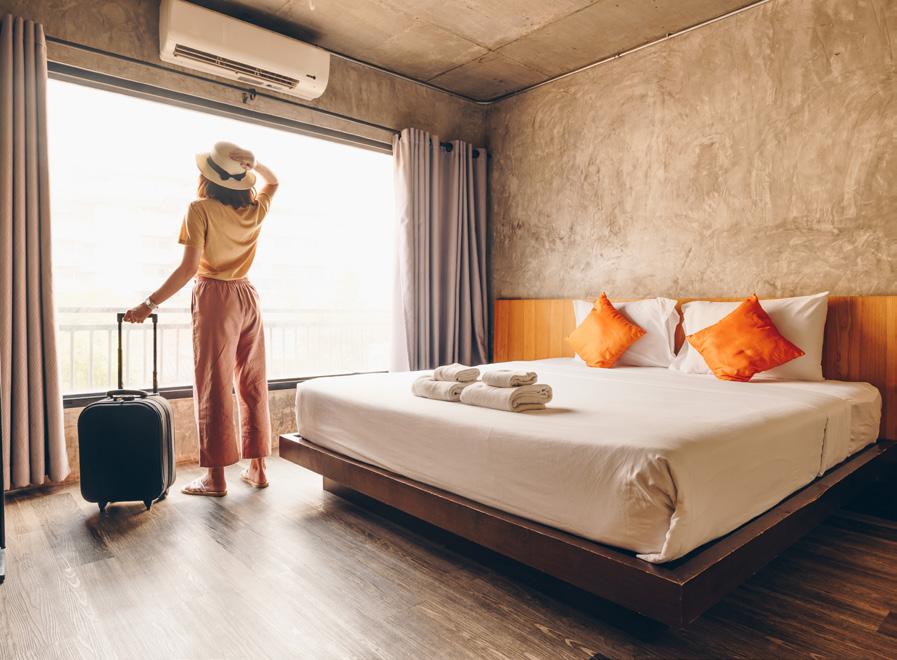




















AMPGROUNDS SE AMP TRAIL SYSTEM CANOES FRISBEE GOLF ARCHERY ZIPLINE ENA ENTER’(S) AM 2 Village
Inn 7 VILLAGE
Amphitheater 9

Enhance amphitheater for larger scale events and concerts. Grade and develop a tiered venue to accommodate audiences of about 6-8 thousand. Provide support facilities to service this audience (food and beverages with restrooms). Provide improved parking and pedestrian access to the concert venue around the lake edge as part of the Maxwell Trail System.
Prayer Garden 10
The Prayer Garden is a quiet refuge for those seeking a moment with God. It would be located adjacent to the existing pond. Its location provides a beautiful overlook of the pond and will offer a scenic experience to enjoy.





Village Center P.45 VILLAGE
FARM ZONE










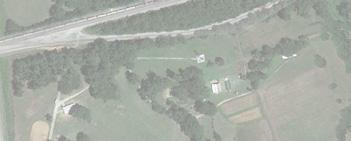


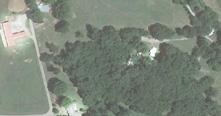

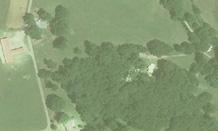

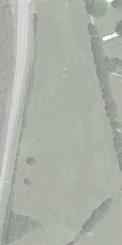
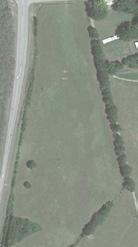










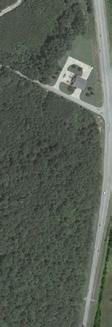




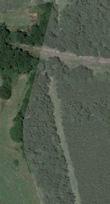

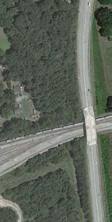


































































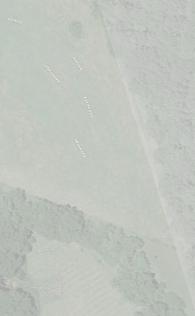












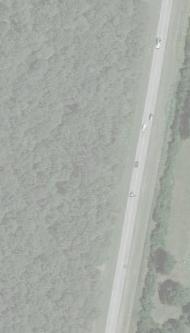












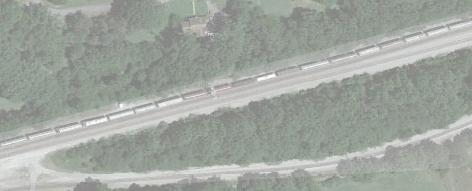

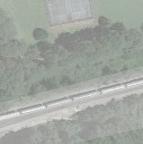


































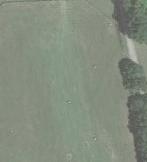















2
Site Locator
Entrance Markers Petting Zoo Garden Center Equestrian Center Nursery Garden Plots Doc’s Museum Sports Field Utility Buildings 1 5 2 6 3 7 4 8 9 Components
1 2
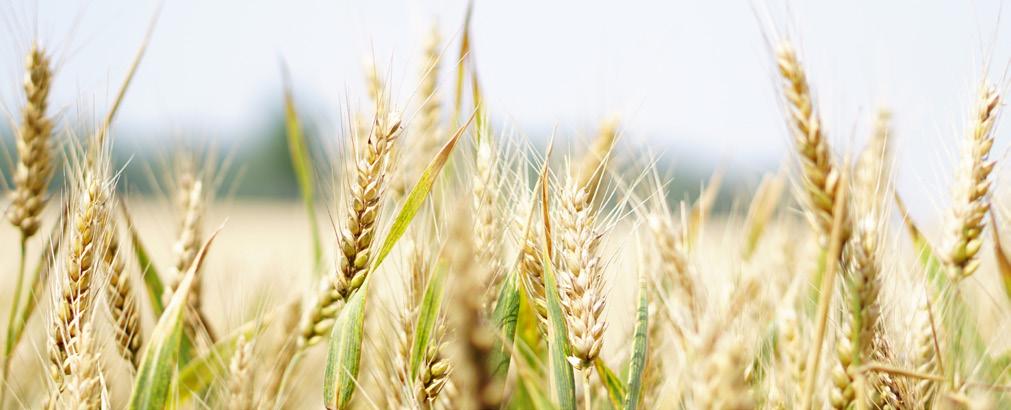
The Farm Zone of Maxwell Farms seeks to call back to the history of Connie Maxwell. The front of this zone is toward the main entrance of the farm. This entrance is envisioned to have small farm-like structures situated in a field of crops to create a new face for Maxwell Farms. The new logo for Maxwell Farms would be located on or nearby these markers.

The Garden Center is a highly visible and accessible property. It could serve as a lease-able retail space for a gardening center and a locally owned and sourced food store, including Maxwell Farms branded products. This structure and surrounding crop plots reflect the original farm heritage. By locating here, it is directly adjacent to the Doc’s Museum and planned petting zoo, making it a desirable destination for the farm.





Chapel + Event Barn P.47
Entrance Markers Garden Center FARM
FARM ZONE






















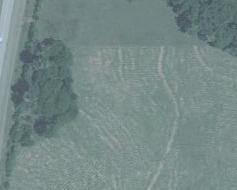










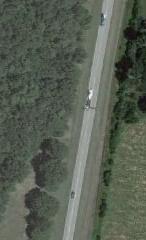






Nursery 3





The Nursery, located next to the Garden Center, would support the garden center by cultivating locally grown crops and landscape plants for the garden center to sell.




















4





















































































































































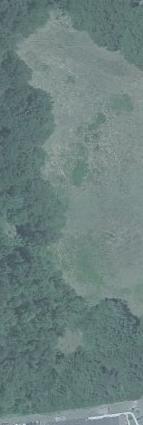






Doc’s Museum would celebrate the history of Connie Maxwell and Maxwell Farms by curating historical displays for visitors to learn and experience the story of Connie Maxwell and its founding. This Museum would exist in Doc Rhodes Stables, situated across the street from the garden center. This Museum would also house the Connie Maxwell branded items for sale and gift shop items as desired.


2
Doc’s Museum
Petting Zoo
The Equestrian Center, in the future of Maxwell Farms, aims to renovate the barn and stables pictured to the left. The renovation and new construction of these buildings would help recreate a part of Maxwell Farms, as well as provide a great space for riding and growing the equestrian programs.
There would be a phased approach to renovating the existing petting zoo facility. Plans would include adding more stall capacity and support space. It would also include a new barn facility and improved access to horse activities and other farm animals for enjoyment and programmed care and learning experiences.







6
5 Equestrian Center
FARM
Amphitheater + Trails P.49
Garden Plots 7






























Garden plots surrounding the entrance markers will help recreate an entrance identity that calls back to the history of Maxwell Farms. In addition, opportunities on the property may offer unique developments of ‘mini-farms’ for expanded growth and potential leasing. This may also factor in Connie Maxwell’s healing strategies and activities.

Sports Fields 8



























































































































































































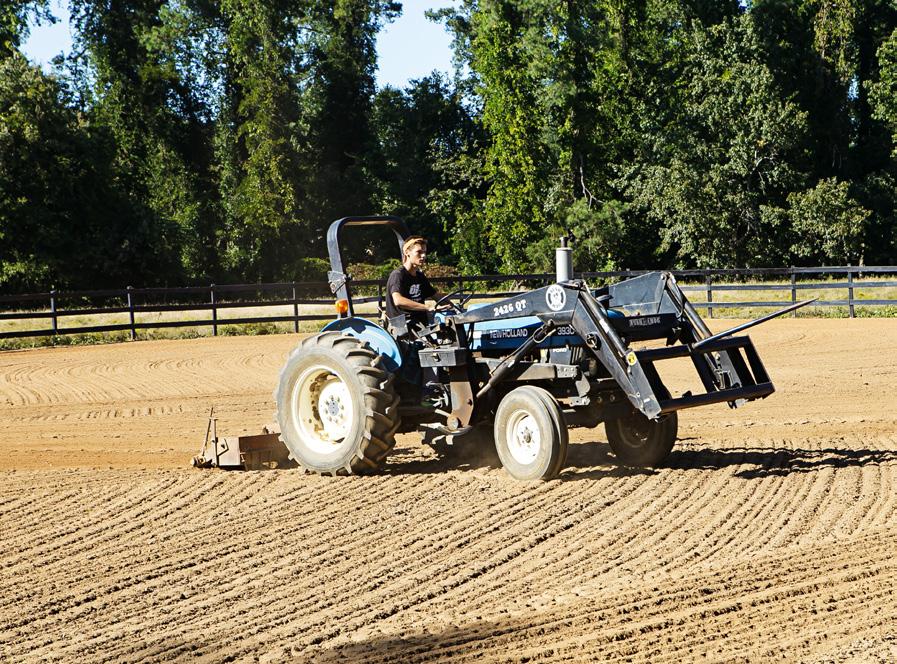


Connie Maxwell has a significant presence in the community, and there is an excellent opportunity to provide accessible and visible fields that could host sporting and community events. This could be leased for events like farmers markets, car shows, sports leagues, and provide convenient parking. It could also provide parking for the concert series or special events at the amphitheater. This use does allow for flexibility and opportunity for future development with street front orientation.

2
FARM ZONE
Utility + Service Buildings
With the increase of program buildings, spaces, and events, maintenance on the farm will require service buildings to store and service the equipment needed to maintain the grounds and keep seasonal items.



Family Care + Stable P.51
9
FARM
ADVENTURE ZONE





























Components

1 5


















2 6
Camp Grounds Leadership Course

3 4


Trail System

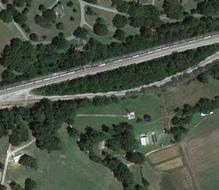


Outdoor Activities
Fish Camp Meadows







Site Locator










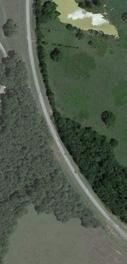

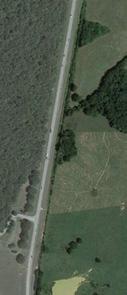


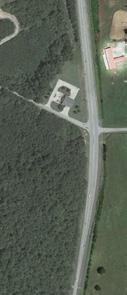

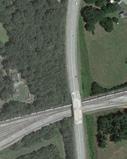















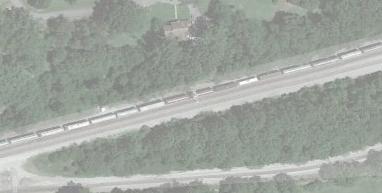



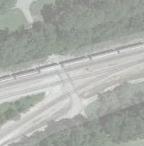









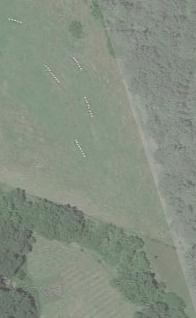








1 2
The Adventure Zone aims to create a distinct zone dedicated to the children of Connie Maxwell and select guests. The campground is a key component of this zone. It will provide the opportunity for Scouts to come for a weekend or even expand to allow space for RVs and Cabins for family-oriented weekends or programmed events. This location takes advantage of a future lake being developed.



The ropes course at Maxwell Farms is essential to the service offered at Connie Maxwell. The future of the ropes course is envisioned to expand and be well maintained so that it continues to be a cornerstone of Maxwell Farms and Connie Maxwell’s Service of developing leadership skills.


 Chapel + Event Barn P.53
Chapel + Event Barn P.53
Campground Leadership Course ADVENTURE
ADVENTURE ZONE













































































Fish Camp 3







Trail System 4

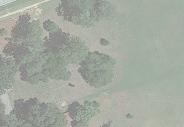




























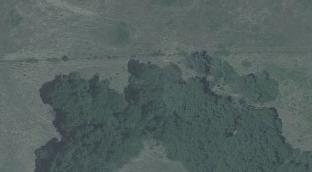



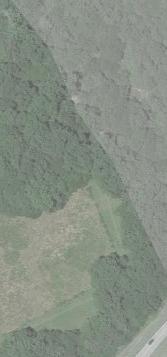











Expand the wilderness walk/running and bike riding path across land that stretches to the Clemson genetic center and runs to the Village and the farm. The Village trails are to be paved with local material, lit appropriately, and include wayfinding, rest stops, art, and wellness installations. Connie Maxwell testimonial plaques and donor opportunities could be made available. Grow and enhance leadership/adventure courses to be promoted and utilized fully for visiting groups.
The Fish Camp, located on the edge of the new lake, is envisioned to have a dock with storage for canoes, kayaks, and fishing gear. This area could be ideal for a future community pool venue and outfitter center. In










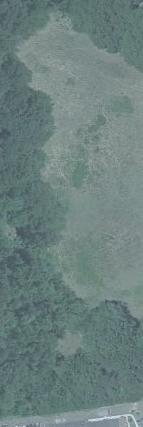






addition, this camp would be a key part of the future of Maxwell Farms by providing waterbased activities to the children and visitors at the campground.









Discover Connect Rest
Outdoor Activities
The Meadows, located north of the new pond, provide ample space for large activities like team sports and team building activities. This space is envisioned to remain a natural landscape for all to enjoy and for future development as desired.




The Adventure Zone encompasses a large area of space. In the future, it will include activities like fishing, archery, canoeing, kayaking, team sports, zip line, and swimming and evolve into new activities over time.




P.55 ADVENTURE
5 Meadows 6 Amphitheater + Trails
Components












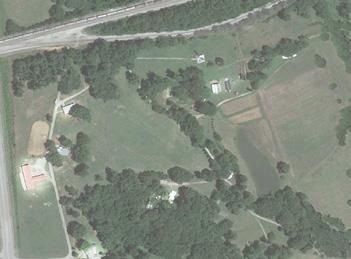




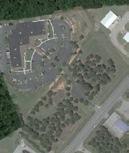










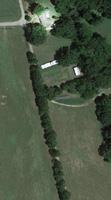


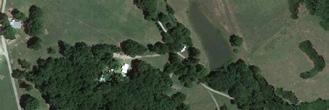
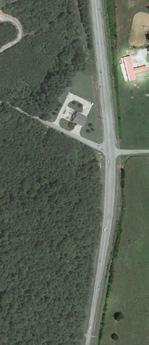

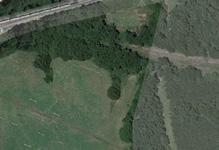
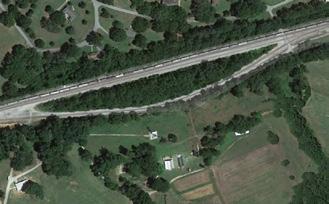
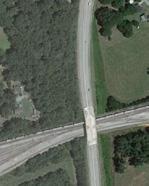



















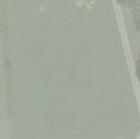

























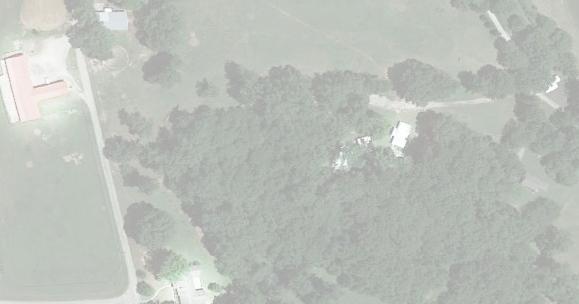



















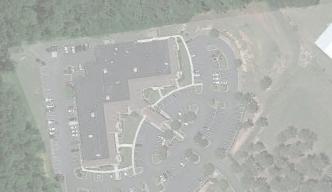
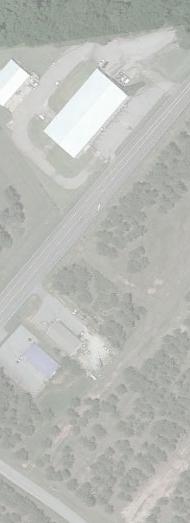
















































































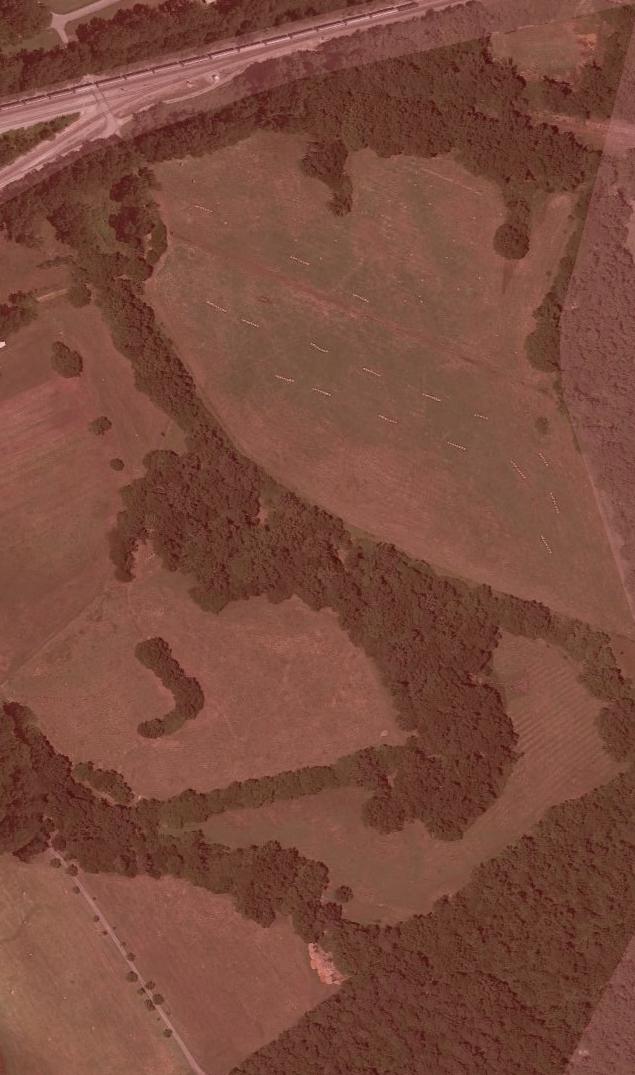

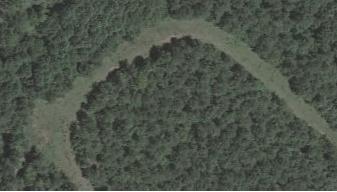

















CONNIE MAXWELL MINISTRIES Site Locator
Village Centers
Arena Boarding Future
2 3 4
FUTURE PHASING Future
Horse
Cottages 1
Future Cottages 1 2 3 4


























































Future Horse Arena











Future Boarding


Future Village Center’(s)
The future of Maxwell Farms is ripe with opportunity. Connie Maxwell has the space and opportunity to continue to expand Maxwell Farms into the south portion of the site. Here the creation of a new Village Center will be the second Village of Maxwell Farms. With ample space, there is a focus on a new premier Horse Arena with nearby boarding that can be developed to create new attractions and revenue for the farm. With this development, new Cottages can be incorporated to create more lodging space for visitors to come and experience Maxwell Farms.

P.57
Chapel + Event Barn
FUTURE
Sam Smith stated, “I shall never forget the words of Dr. Jamison to John Murdoch and me as he lay mortally sick on the porch at his home on Thursday before his death on Saturday, August 9, 1947.”

“Boys, don’t get in a rut, if children need services and help which we haven’t got, try to learn where you can get it.”
A.T. Jamison
“For the Dreams of Children”
Connie Maxwell Vision and Masterplan Closing Statement


This document embodies the continuum of the Connie Maxwell legacy through further understanding of healing and ministry while undertaking innovative approaches to individualize and improve the mental hygiene of every child in its care. To deliver core services and a “deeper level” of healing and ministry, the leadership has been and is most interested in the growth of financial security, the expansion of programs, and the beauty of the campus.
This Masterplan document was commissioned to expand and communicate the Vision and consensus of the leadership to further the Connie Maxwell Mission. The Connie Maxwell team is inspired and has contributed much to this study’s basis and the ideas and design concepts conveyed. The master plan reflects the Guiding Principles for the strategic plan. It delineates the process and the phasing priorities, including masterplan concepts, new and renovated facilities to expand services, and ministry and campus beautification ideas. This work has also been influenced by and coordinated with A Decade of Dreams strategic plan and builds on the amazing history, heritage, and legacy of the 130-year Connie Maxwell Ministry.
Decade of Dreams
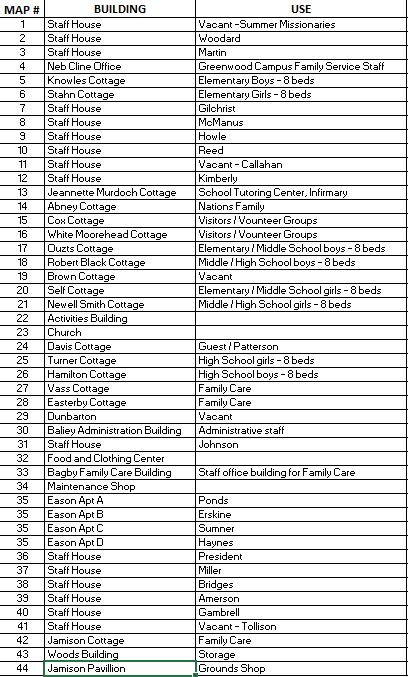

Horse Arena Amphitheater (renovation) Adventure/Ropes Course (renovation) Expand Barn/ Petting Zoo (renovation) Family Care (new construction) Alumni Village (renovation) Staff House Chapel/Small Conference Center (new construction) Events Barn (renovation) Parking Nature Walk/ Running Biking Path (new construction) Crisis Care/ Dream Ranch (renovation) Doc Rhodes Stables
Farm - Homework Draft 1 è
OASIS
APPENDIX
Decade of Dreams
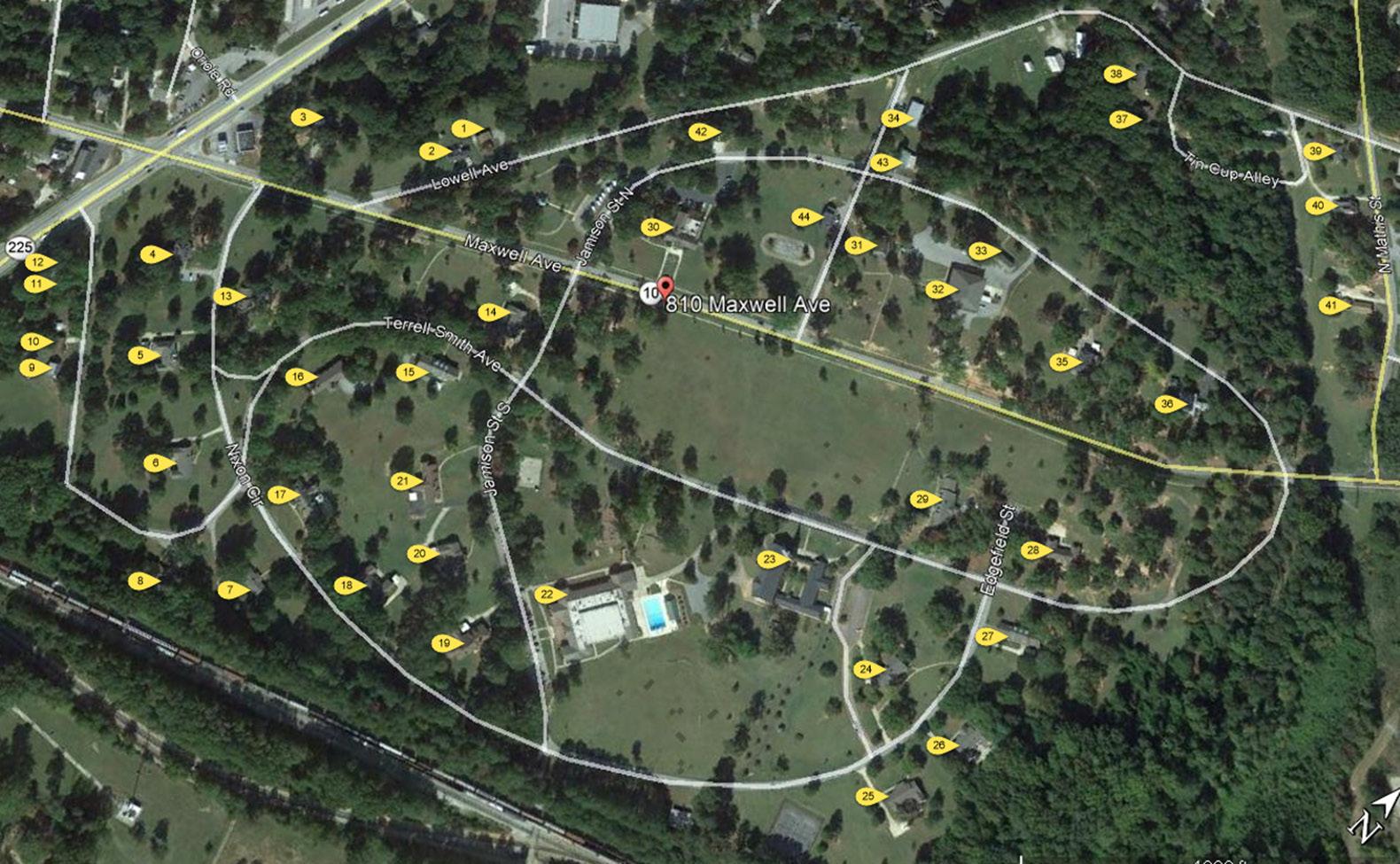
Major Renovations Minor Renovations
Pathway Historic Garden Storage Barn Repurpose Relocate Healing Center Entrance Sign History Walk Basketball Tennis Directional Signage Entrance Sign
Gardens
Campus - Homework Draft 1 èCampus Garden Areas Appendix P.51
Main

 Connie Maxwell Master Plan Strategic Vision (2020-2030)
Connie Maxwell Master Plan Strategic Vision (2020-2030)






























































































 Existing Maxwell Farm P.15
Existing Maxwell Farm P.15








































































































































































































































































































































































































































































































































































































































































































































































































 Chapel + Event Barn P.53
Chapel + Event Barn P.53






























































































































