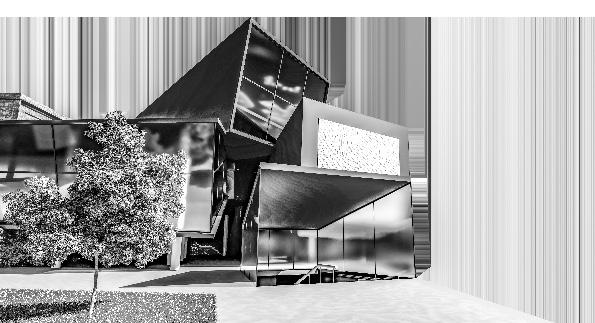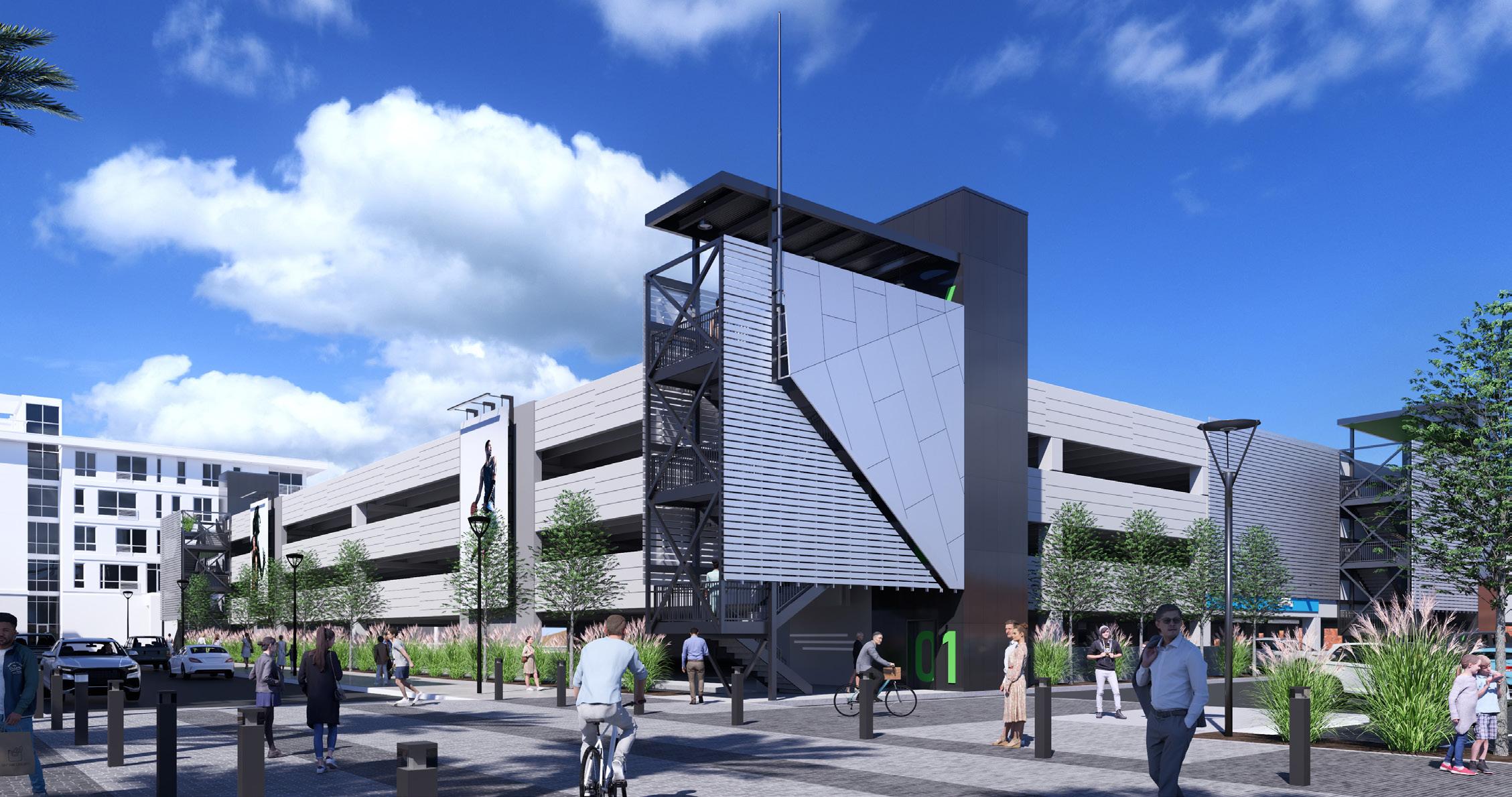CURRENT ARCHITECTURE WORKS
CONNER DECK







CONNER DECK






Zeitlose Feier, or the Timeless Celebration Pavilion was constructed in Stuttgart, Germany to celebrate the timeless beauty and aerodynamic excellence of the Porsche 911. This pavilion, located in a picturesque public park, was designed to showcase the iconic sports car and its legacy as an icon of automotive design. The design of the pavilion was inspired by the aerodynamic lines of the Porsche 911, with sleek curves and smooth surfaces that reflect the car’s aerodynamic efficiency. The pavilions exterior was finished with a shimmering aluminum skin, giving it a modern and sophisticated look.The pavilion holds place for local residents as a place to take their families, enjoy time, and appreciate how far Porsche has come.

The Zeitlose Feier Pavilion is a stunning celebration of the Porsche 911 and its timeless beauty. With its aerodynamic design, cuttingedge materials, and interactiveness, this pavilion provides visitors with a unique and immersive experience that captures the essence of the Porsche 911.
The Research and Environmental Conservation Center in Vermillion, Ohio is a state-of-the-art facility designed to promote sustainability and protect the local environment. Built with mass timber, this cutting-edge center is an example of how modern architecture can coexist with nature, while also providing a space for important research and conservation work. As you approach the center, you are greeted by a stunning facade made of locally sourced timber and fitting copper curtain wall, which gives the building its signature warm and natural feel. The tall windows allow natural light to pour into the lobby, creating an inviting atmosphere that sets the tone for the entire center.

The construction process of the basis for the building’s structure. option for the construction industry. reducing construction time and and functional building that is environmental conservation work. and Environmental Conservation design and the importance of


the center began with the installation of the CLT beams, which formed the structure. For one, CLT is a renewable resource, making it a more sustainable industry. Additionally, the material is lightweight and easy to work with, and making it easier to maneuver on site. The final result is a beautiful is both eco-friendly and capable of supporting important research and work. The use of CLT timber beams in the construction of the Research Conservation Center in Vermillion, Ohio is a testament to the power of sustainable incorporating sustainable materials in the built environment.

As you move through the building, you’ll notice the use of mass timber continues throughout, from the exposed structural elements in the main lobby to the soaring columns in the research labs. The use of wood not only enhances the building’s aesthetic, but it also provides a healthy indoor environment for the researchers and visitors. The center’s commitment to sustainability extends to its use of energy as well. The building is utilizes a rain capturement system that resuses grey water for toilets and other ammenities. It also takes advantage of geothermal energy, making it a model of sustainable design.

The Adaptive Reuse of the old Iron Works building in Cleveland, Ohio, into the Cleveland Media Arts School is a visionary project that transforms a historic structure into a cuttingedge educational facility. The building, originally constructed in the early 20th century, has been repurposed as a hub of innovation and creativity, providing students with a dynamic learning environment that reflects the changing landscape of the media arts industry. The building’s original brick facade was stripped away, replaced by a sleek and contemporary aluminum panel system. This new facade creates a modern and dynamic aesthetic that is in stark contrast to the building’s industrial heritage, while still paying homage to the building’s past through the use of materials and textures.





The building has been raised above the ground to preserve its original site footprint, creating a sense of openness and transparency between the building and its surroundings. This design choice allows the building to integrate with its surroundings in a way that respects the natural landscape, while also providing ample space for parking and other amenities.

The rising popularity of mixed-use One such project features privacy alongside social opportunities. connection. Shared public the development blends housing promoting sustainability and

mixed-use housing projects offers residents convenience, accessibility, and community. standalone housing units surrounded by shared neighborhood spaces, aiming to provide opportunities. Each unit boasts a private gated entrance and gardens for privacy and spaces like patios foster community interaction and an active lifestyle. Architecturally, housing with commercial areas for harmony. Its mixed-use design reduces car reliance, and accessibility. Overall, the project aims to balance privacy, community, and efficiency.


 Studio JBM
Olio Cabin; Hocking Hills, Ohio
Studio JBM
Olio Cabin; Hocking Hills, Ohio

 Onyx Creative
8n Street Renovation; Painesville, Ohio - Renovation to famous Painesville building
Uptown Parking Garage; Tuscon, Arizona - Parking garage tower concept design
Onyx Creative
8n Street Renovation; Painesville, Ohio - Renovation to famous Painesville building
Uptown Parking Garage; Tuscon, Arizona - Parking garage tower concept design

 AAC; Ashtabula, Ohio - Renovation and addition of Fred Toguchi building
Onyx Creative
AAC; Ashtabula, Ohio - Renovation and addition of Fred Toguchi building
Onyx Creative