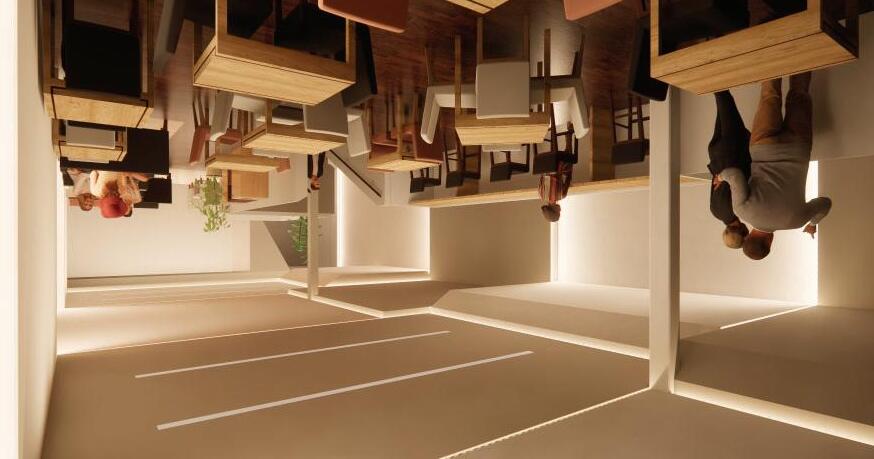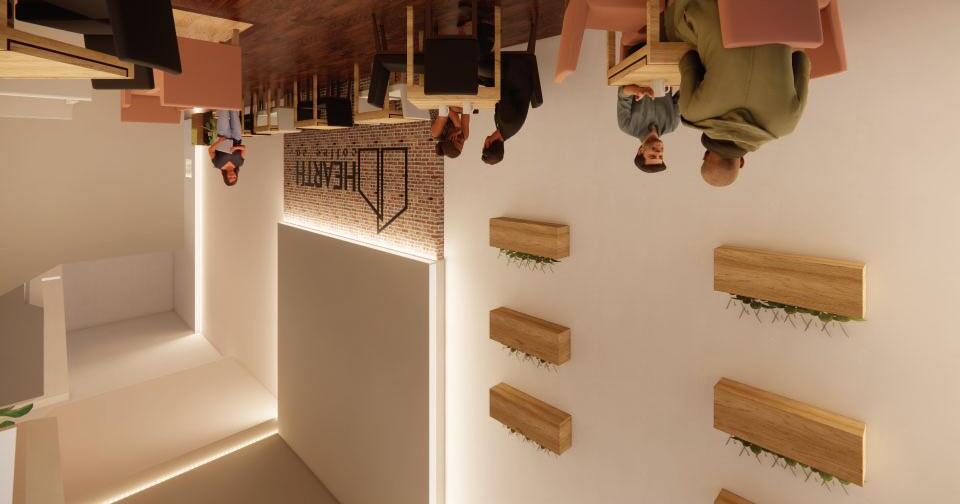Courtney Onnen



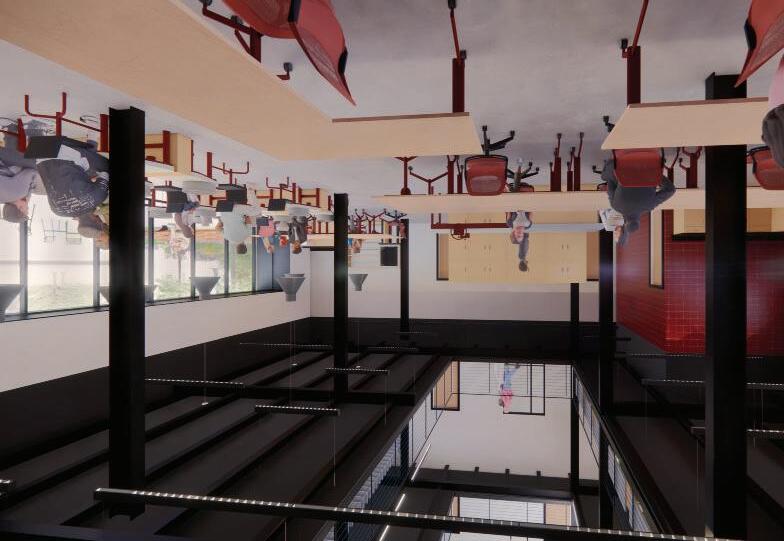
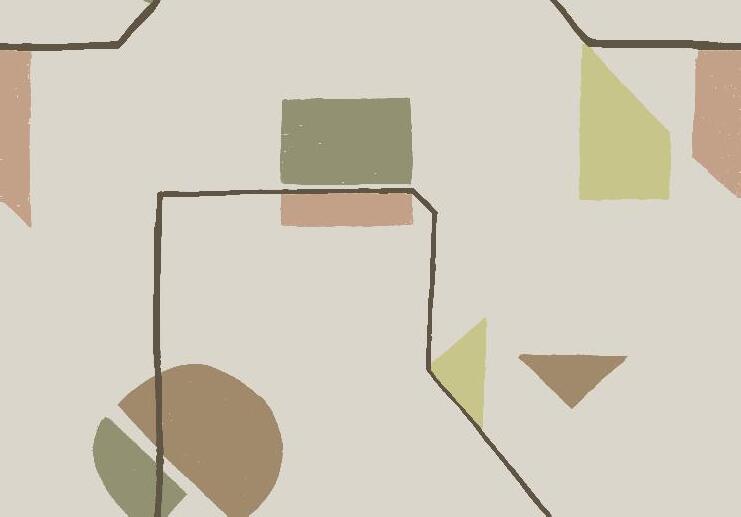
North Broad Community Arts Center
Wallpaper Design
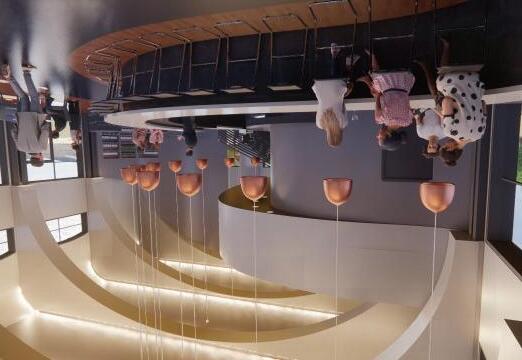
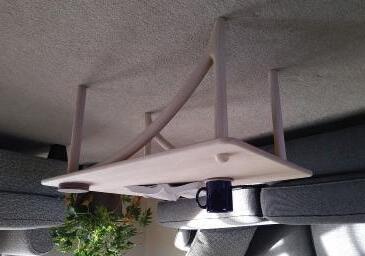
 Hearth Coffee Co.
Coffee Table
Saylor Family Wines
Hearth Coffee Co.
Coffee Table
Saylor Family Wines
Architecture - Katie Dulohery
Landscape Architecture - Blaine Hupe
This project was completed as part of an interdisciplinary, collaborative studio. After researching and analyzing a portion of Broad Street in North Philadelphia, the studio underwent a master planning charette to determine different projects to address the needs of the existing community. My group chose an arts center to provide a place to build community around shared interests, and to share culture, perspective, and express identity.
Throughout all stages of this project I gained valuable insights about collaboration, other disciplines, and how others work.
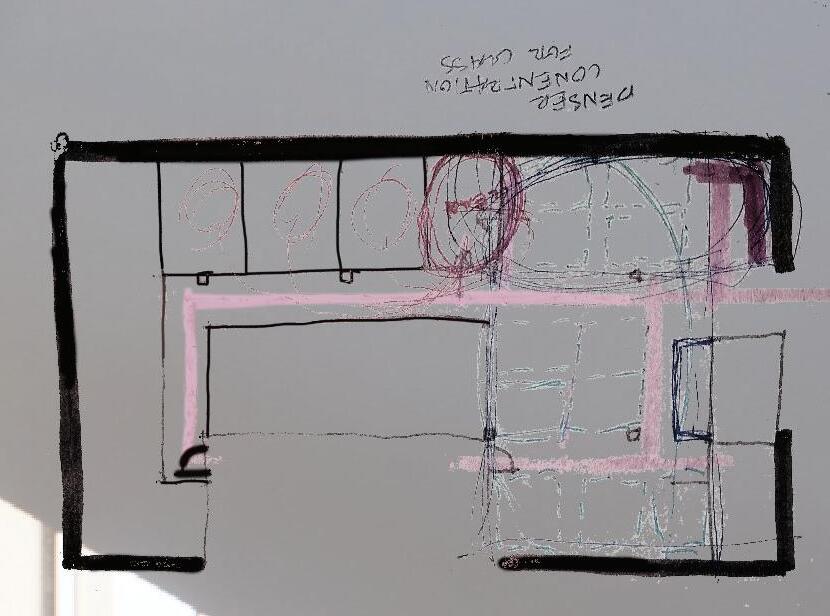
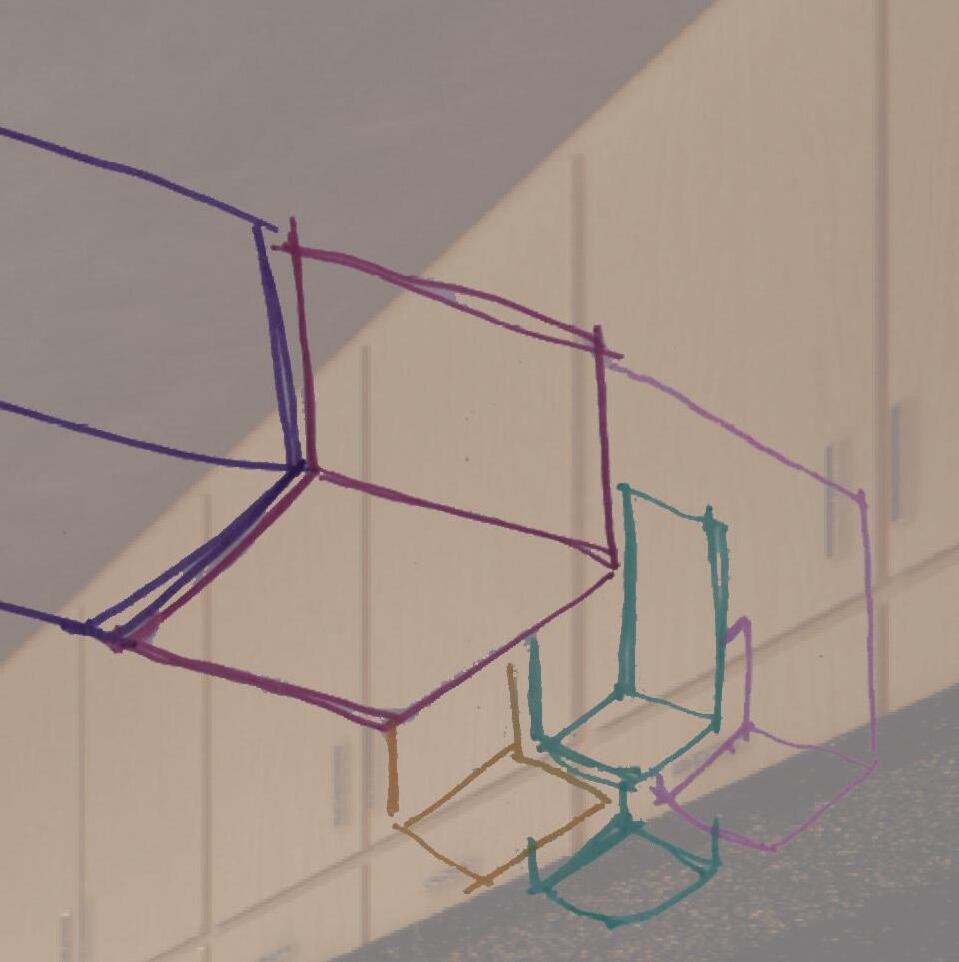
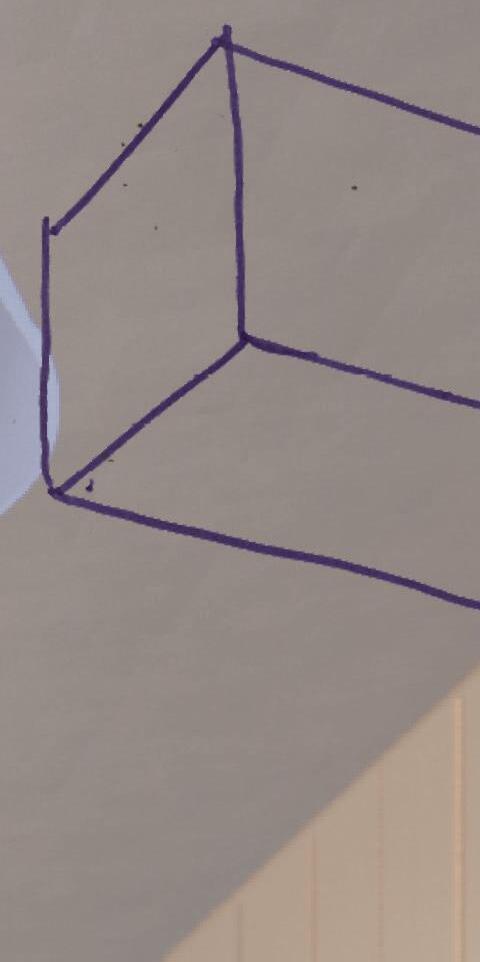 Courtney Onnen
Courtney Onnen



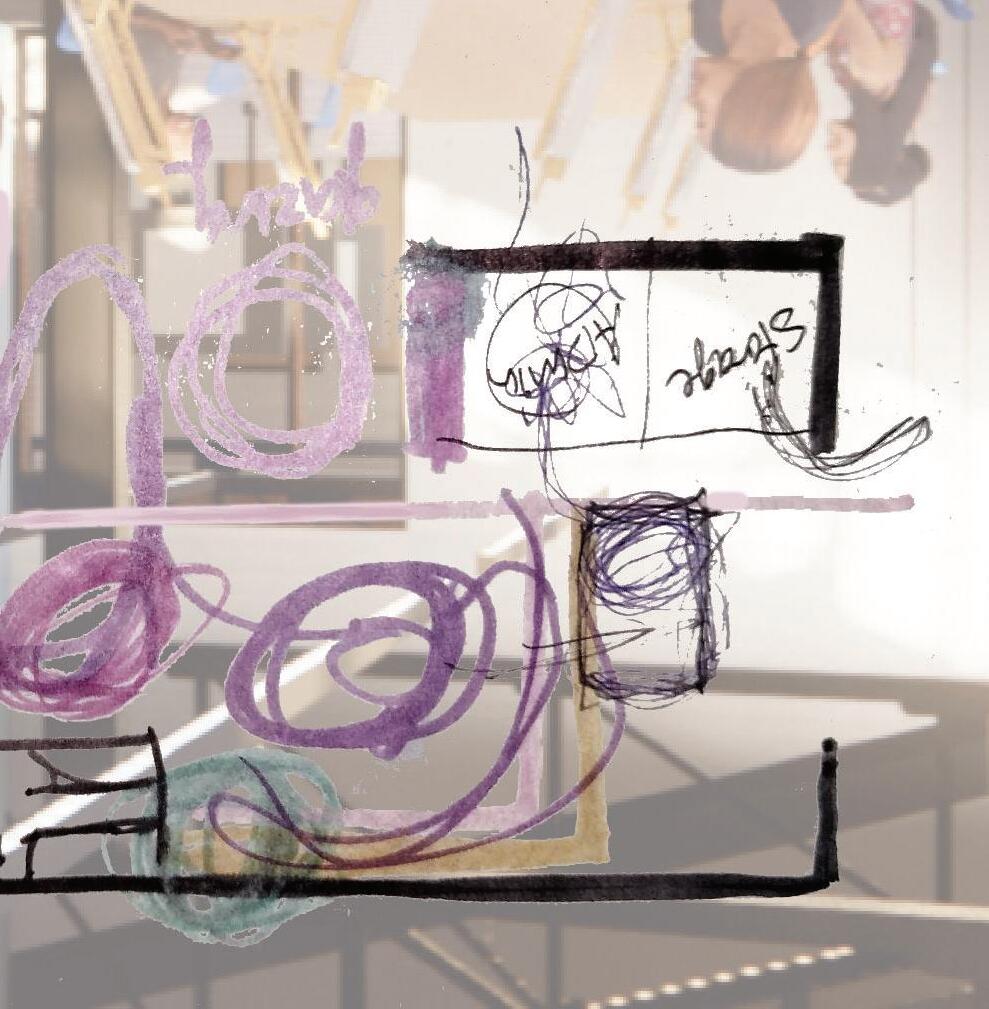




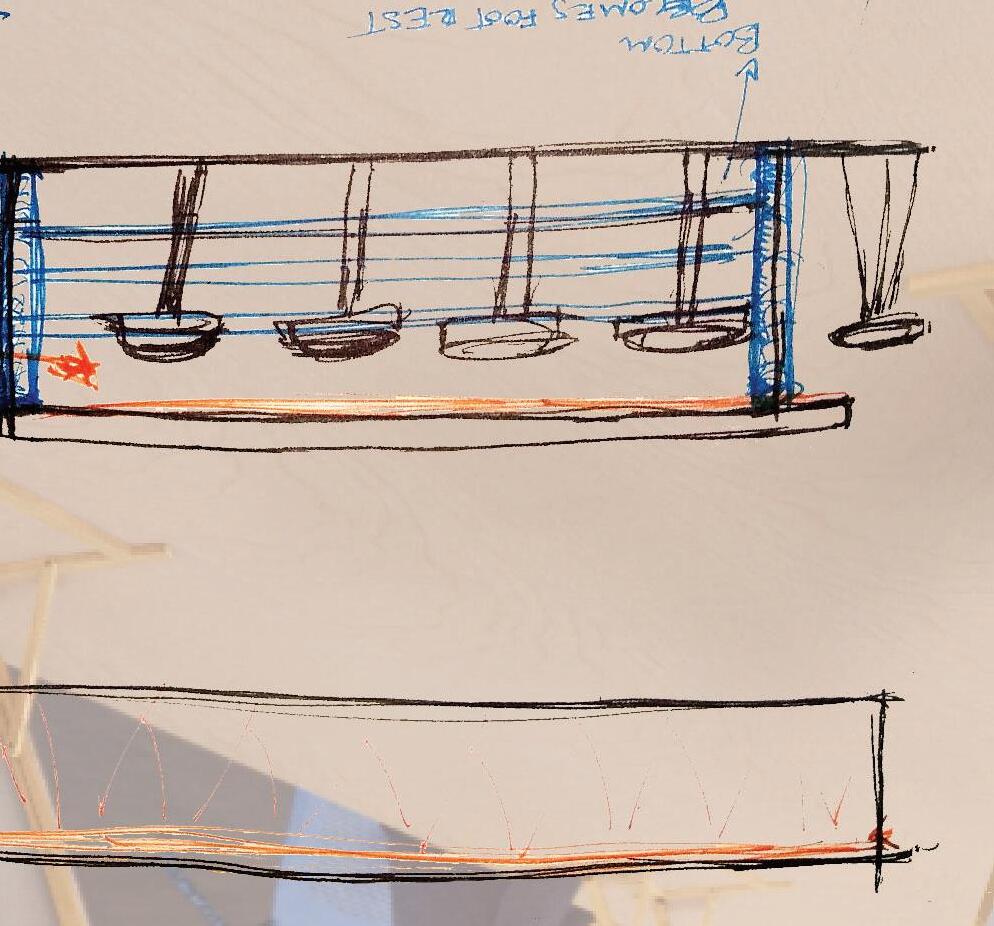





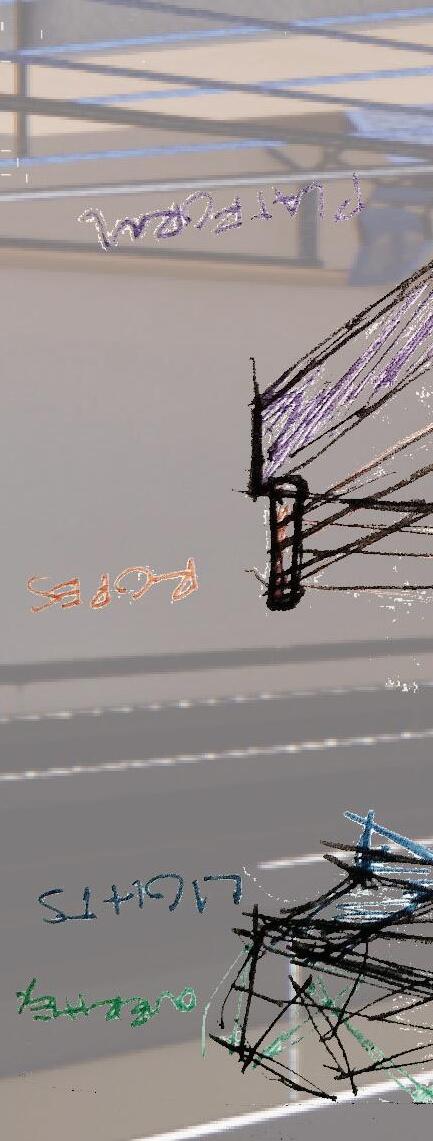
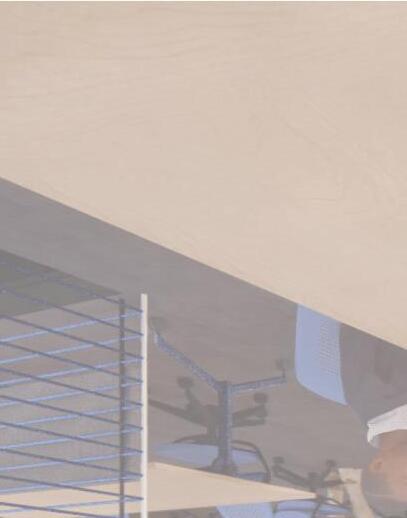

The existing conditions presented a few challenges as the long building divided the site into two sections. To reconnect the site, we split the building in two which also provided a new entrance, and made the long facade visible from Broad Street more inviting.
When defining the program, we chose to focus on spaces for fine arts, performing arts, and building and sustaining connections within the community.
Courtney Onnen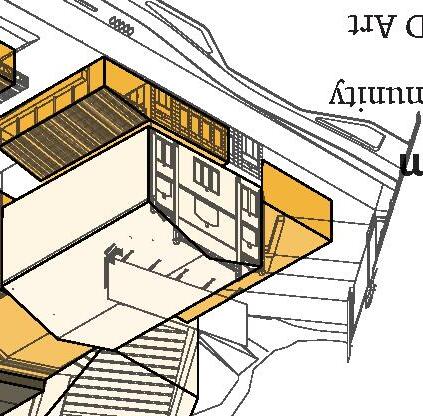


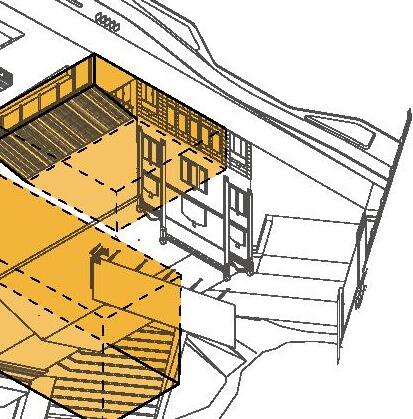

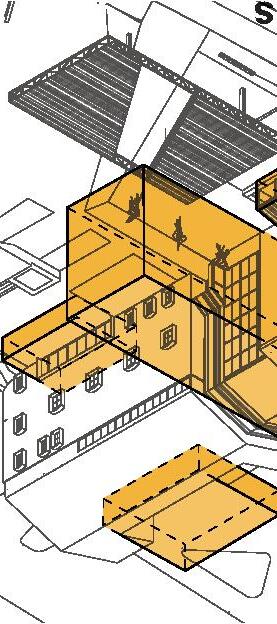
The existing gas station structure was converted into a pavilion for casual performance and community gathering throughout the day.
A bar and restaurant with both indoor and outdoor seating was included to give the community an all-hour place to congregate. This element would also draw visitors outside of the art community and provide more visibility for the artists and their work.
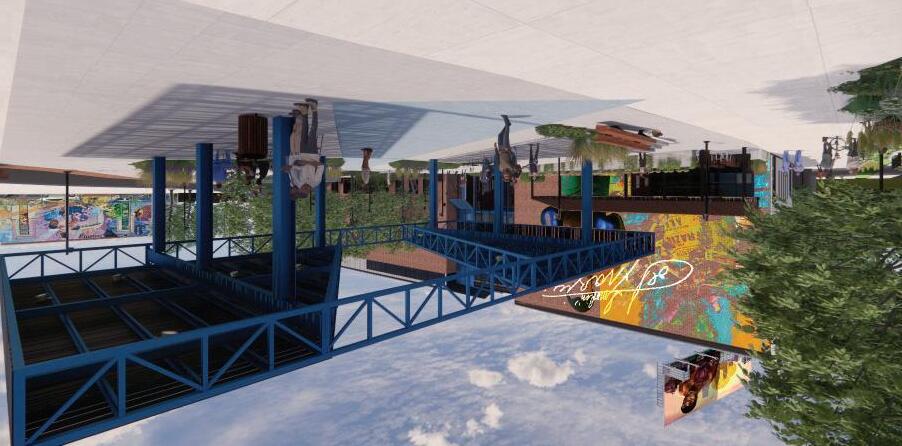
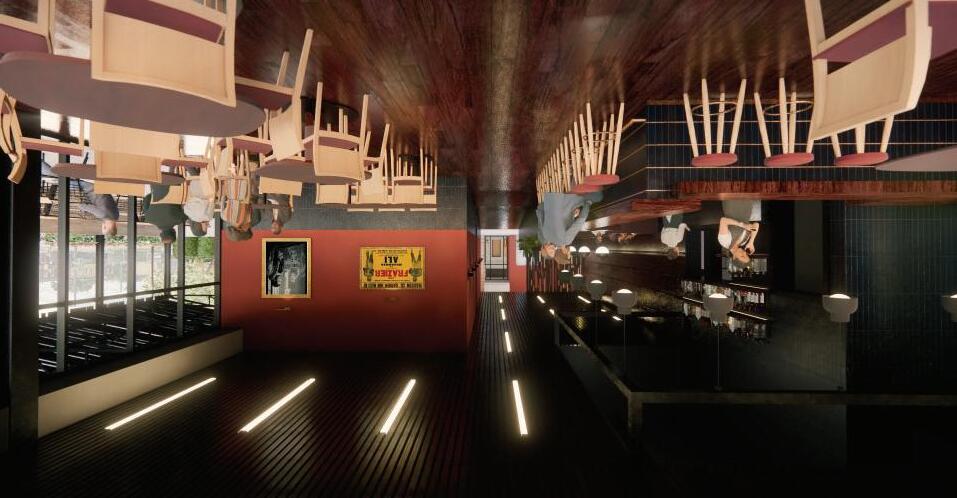 Courtney Onnen
Courtney Onnen



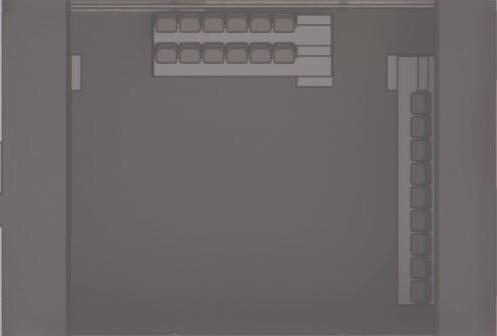



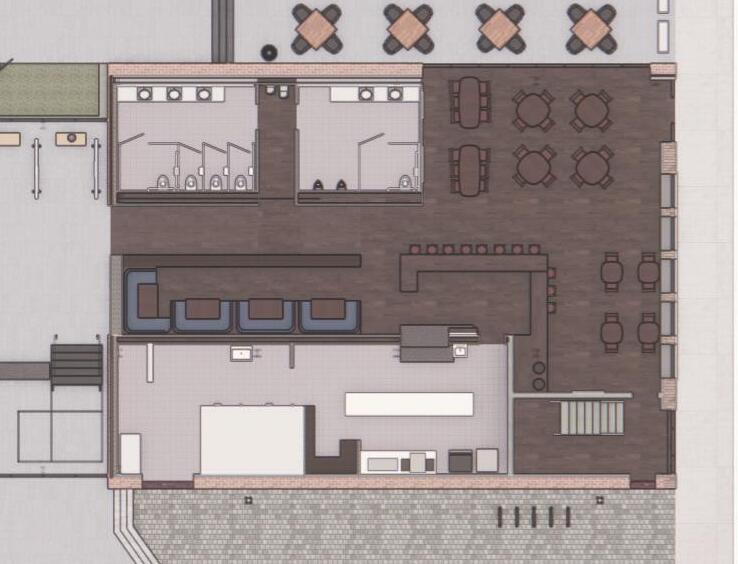

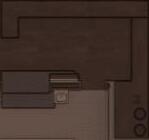

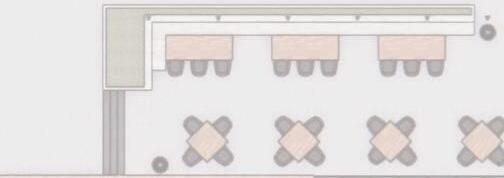
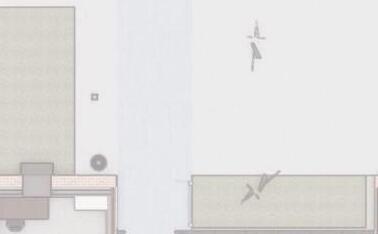

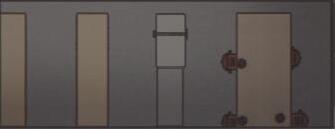
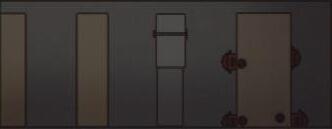

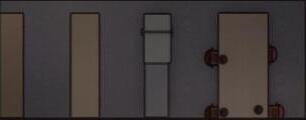
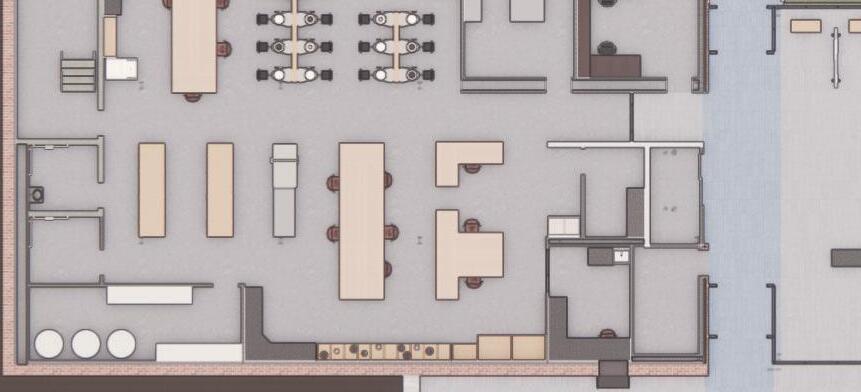


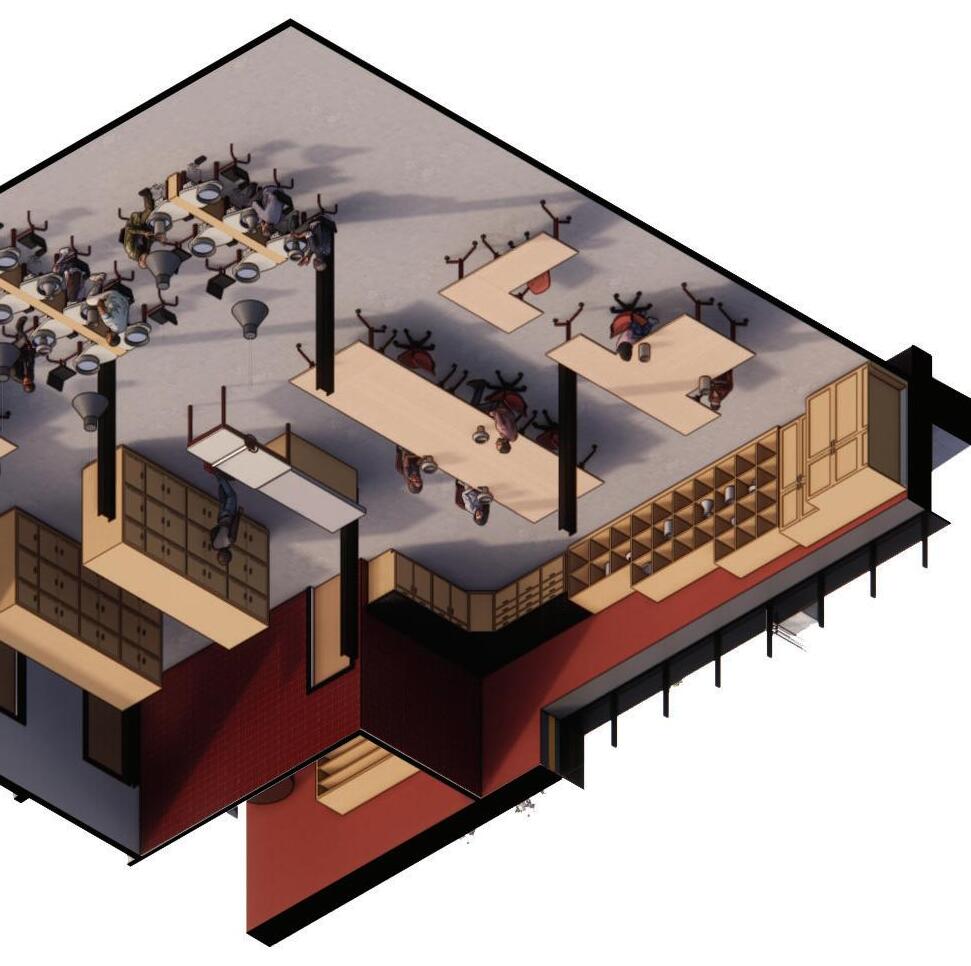

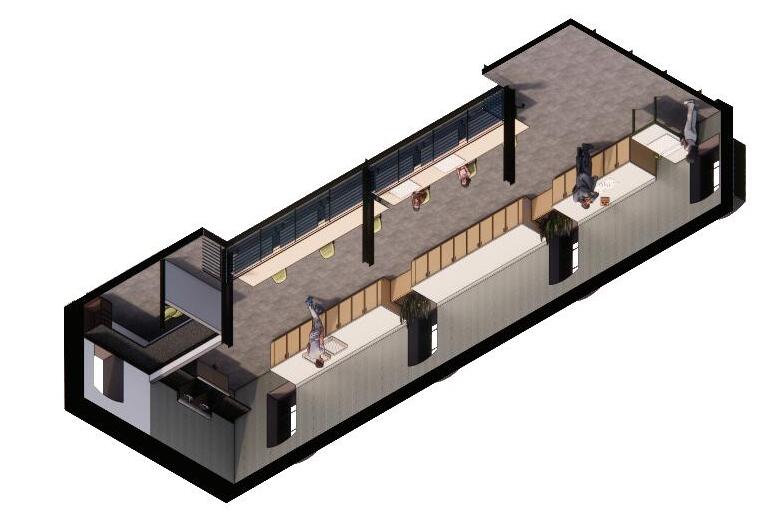
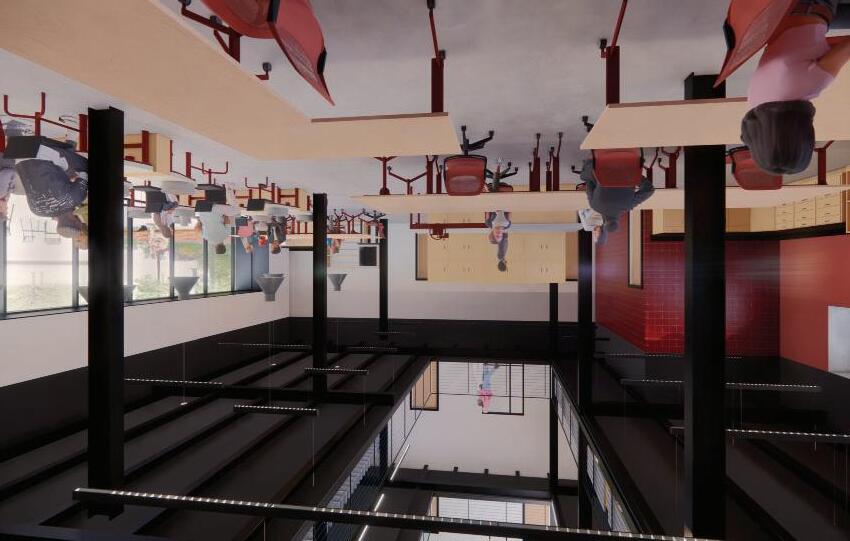

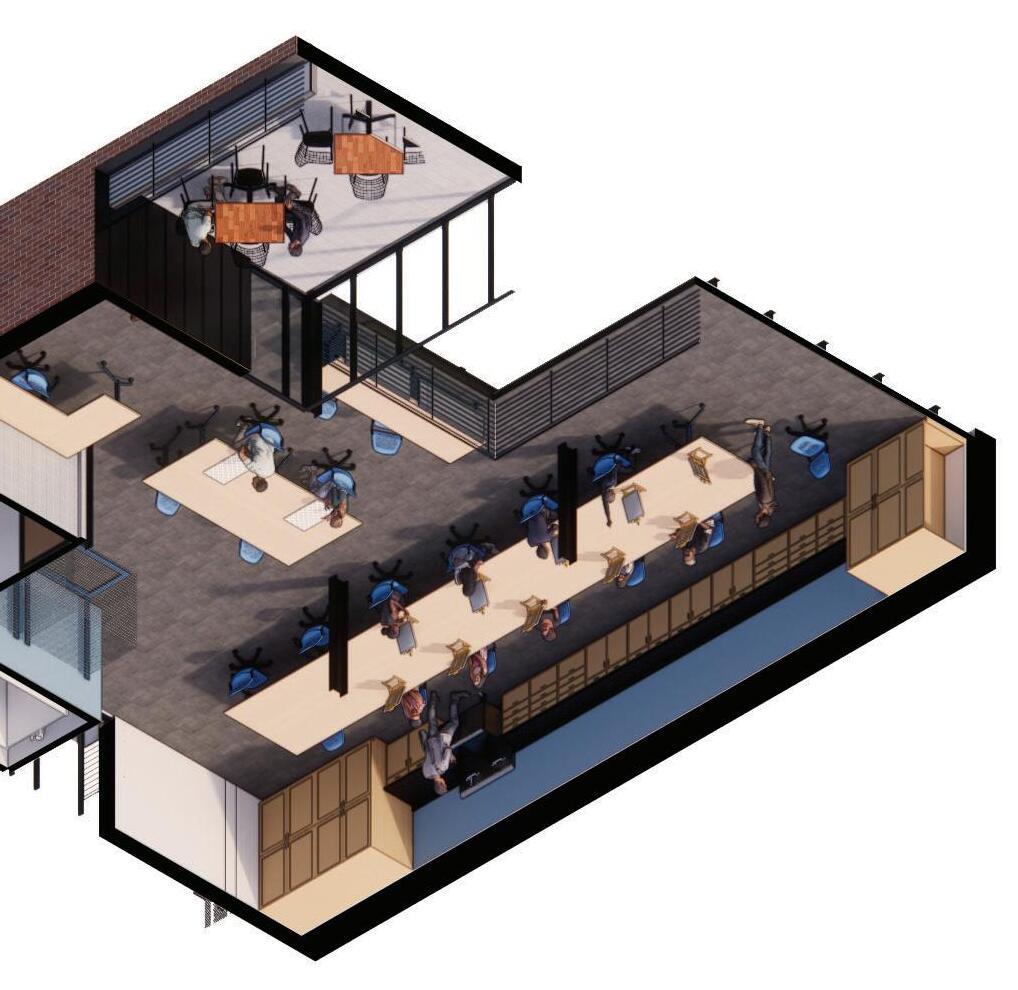
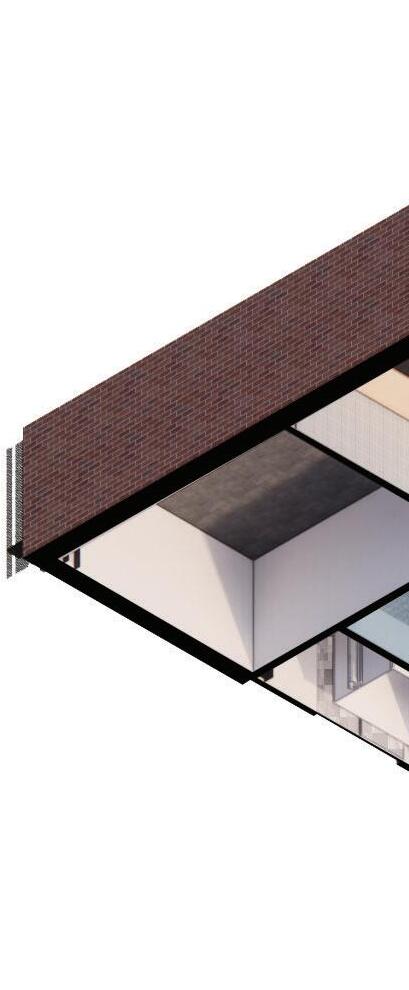
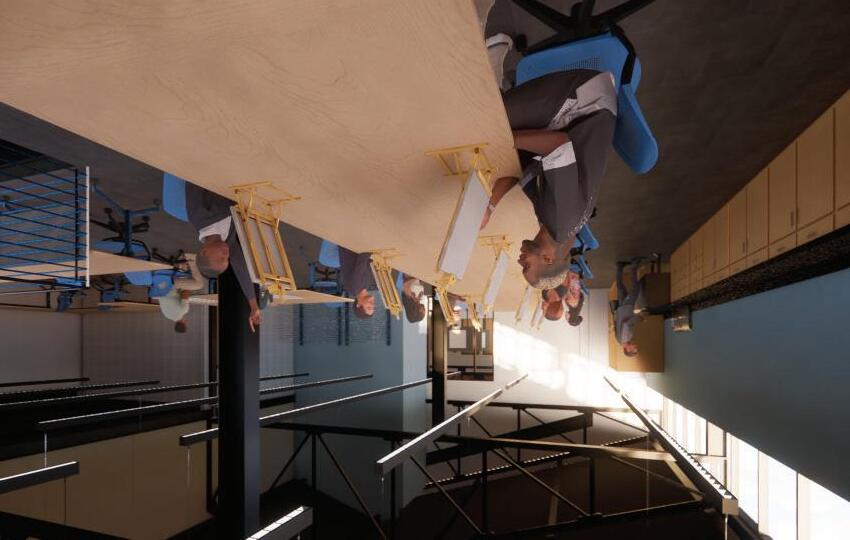 Courtney Onnen
Courtney Onnen
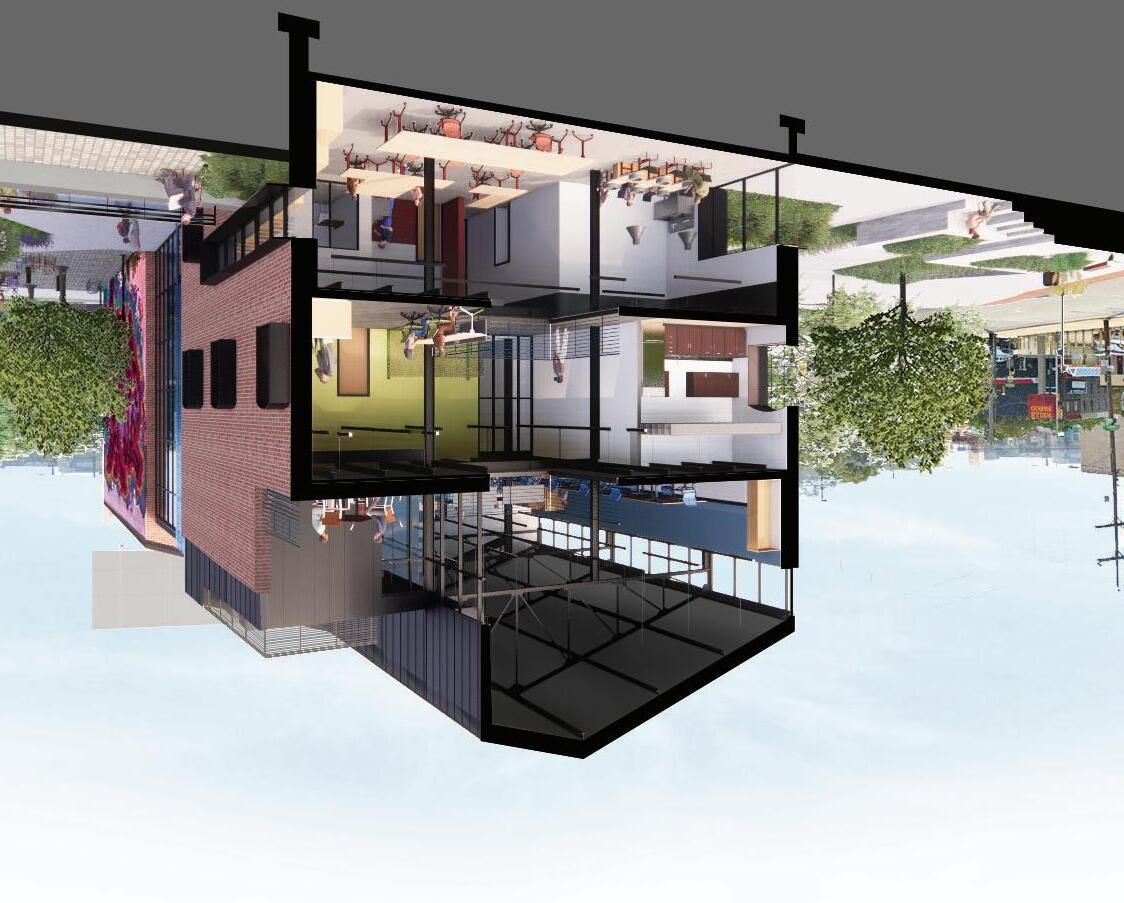
The fine arts program is stacked in the east portion of the building. The ceramics, printmaking, and painting & drawing studios are linked by a central atrium that allows for views and artist interactions between floors.
On the first floor, the ceramics studio connects out to the outdoor classroom. The second floor contains a kitchenette and lounge area for more casual interactions between artists. On the third floor, an outdoor space overlooks the reflection garden below.
North Broad Community Arts Center
Within the project, Joe Frazier is commemorated in three stage. First, along the entry path is a series of sculptures that represent his upbringing and life values. These would be commissioned by artists in the community. In the central split is a staircase that symbolizes Frazier’s boxing career by utilizing design language from a boxing ring. Finally, the journey ends in the amphitheater which shows Frazier’s love for the North Philadelphia community, and returns the story to the current community.
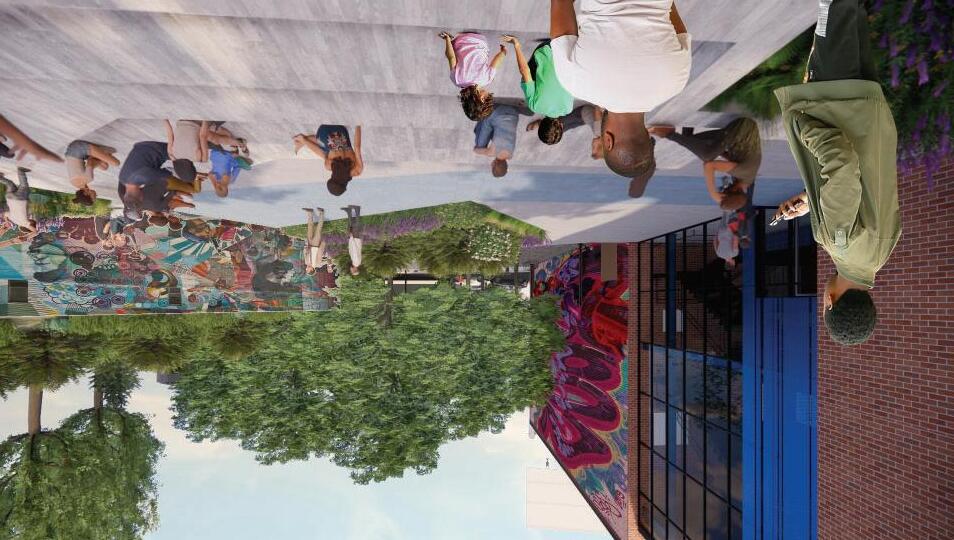

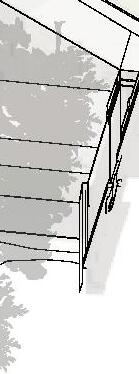
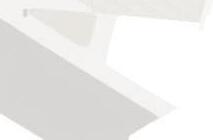



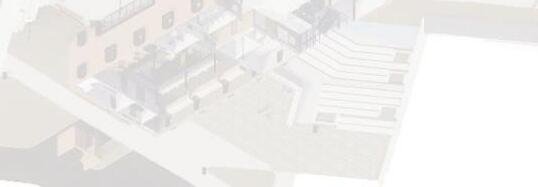
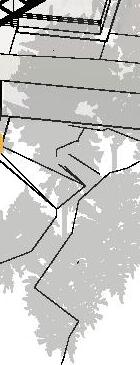

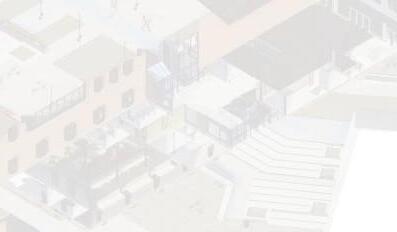







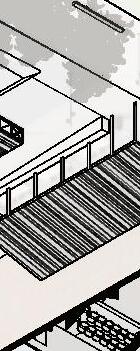




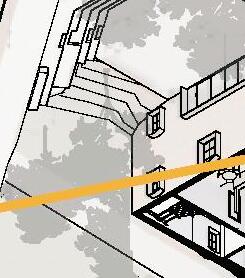
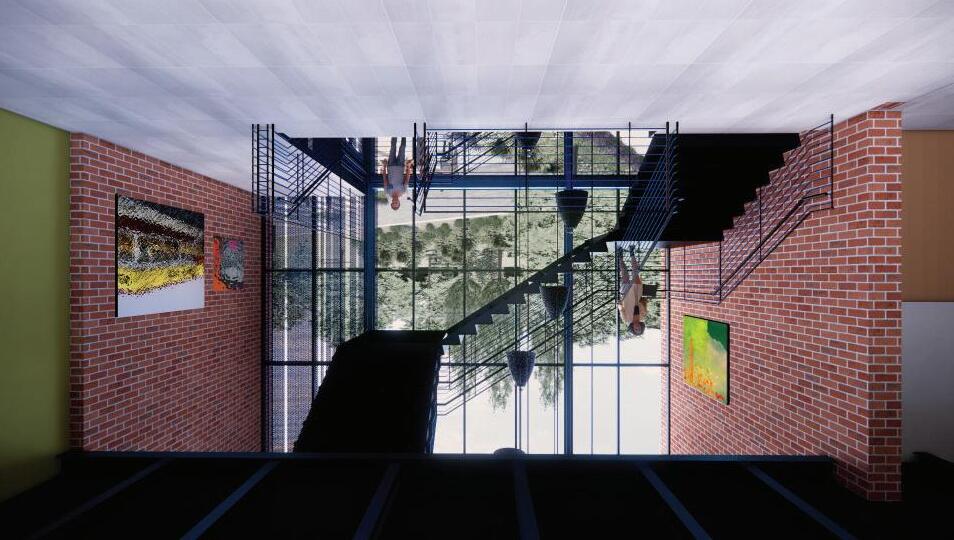 Courtney Onnen
Courtney Onnen
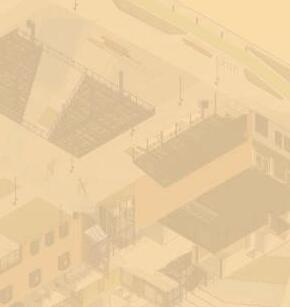
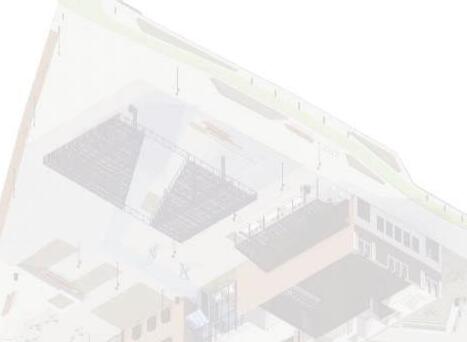

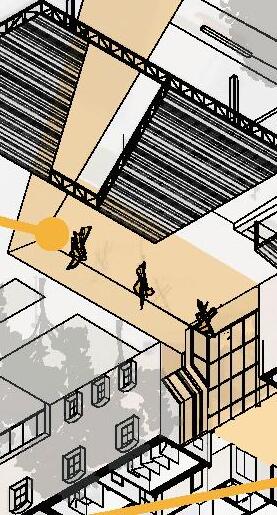
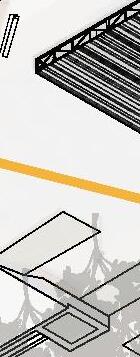

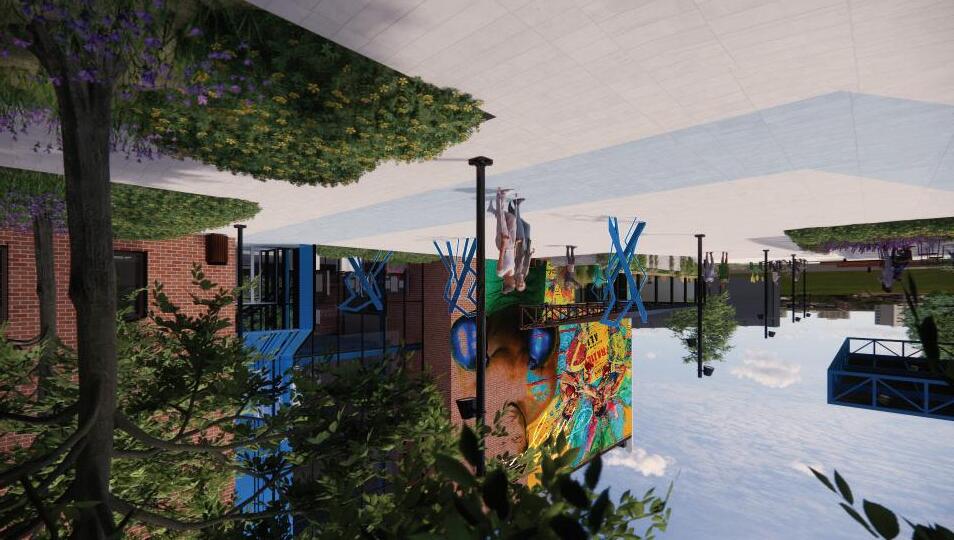
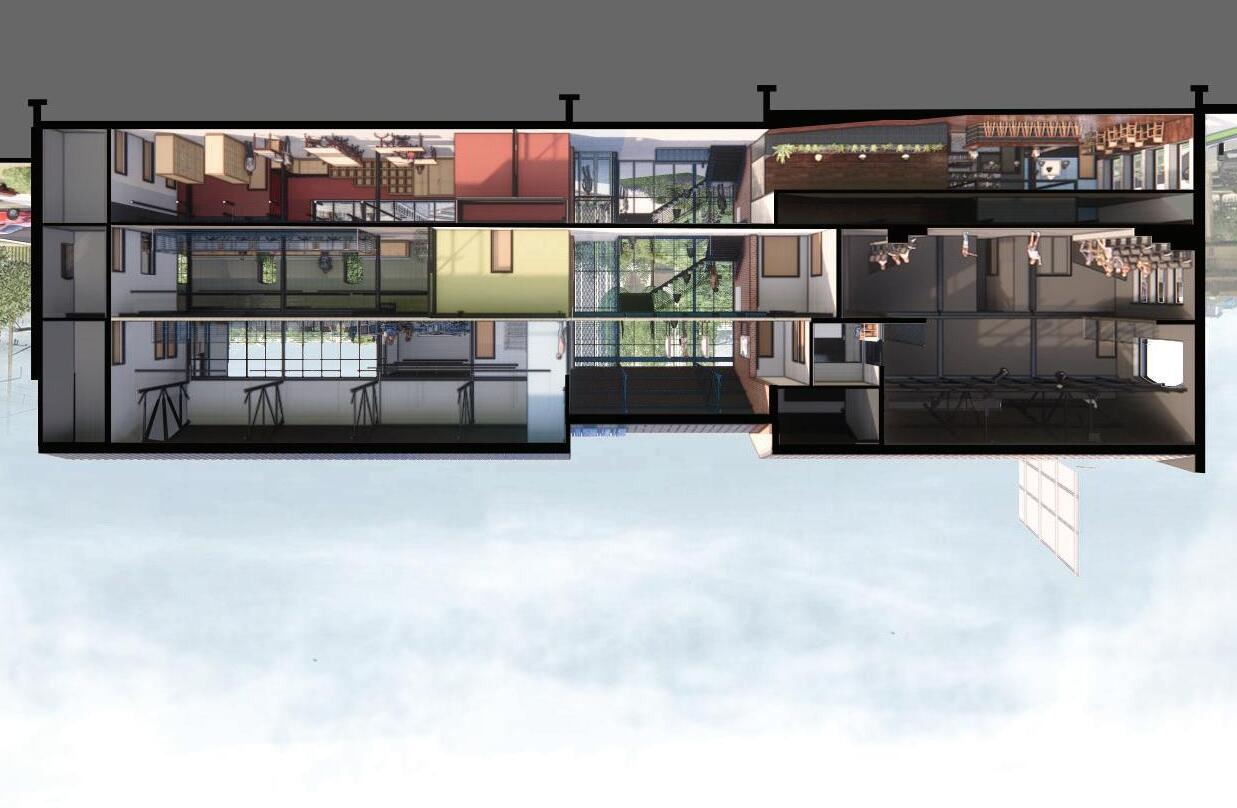 North Broad Community Arts Center
Courtney Onnen
North Broad Community Arts Center
Courtney Onnen


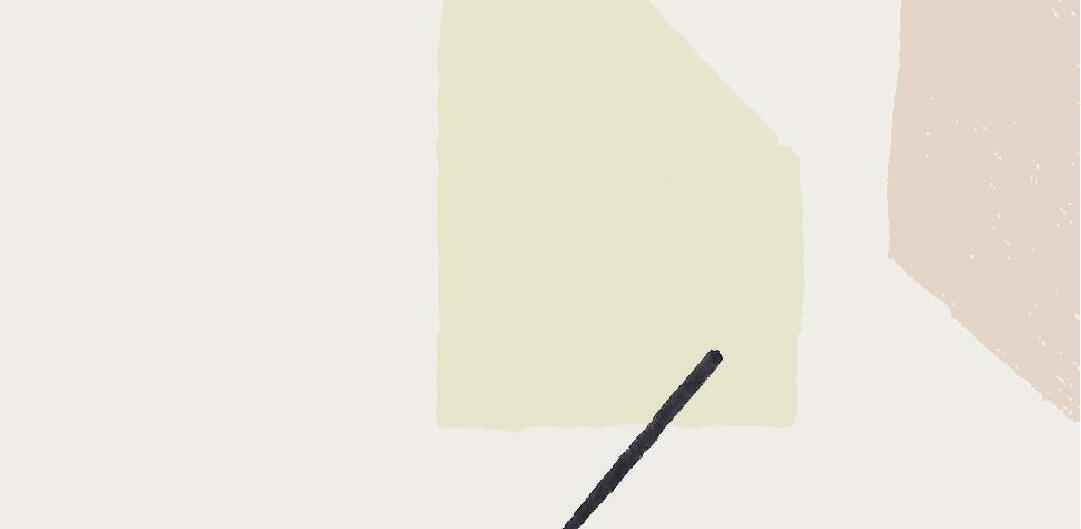
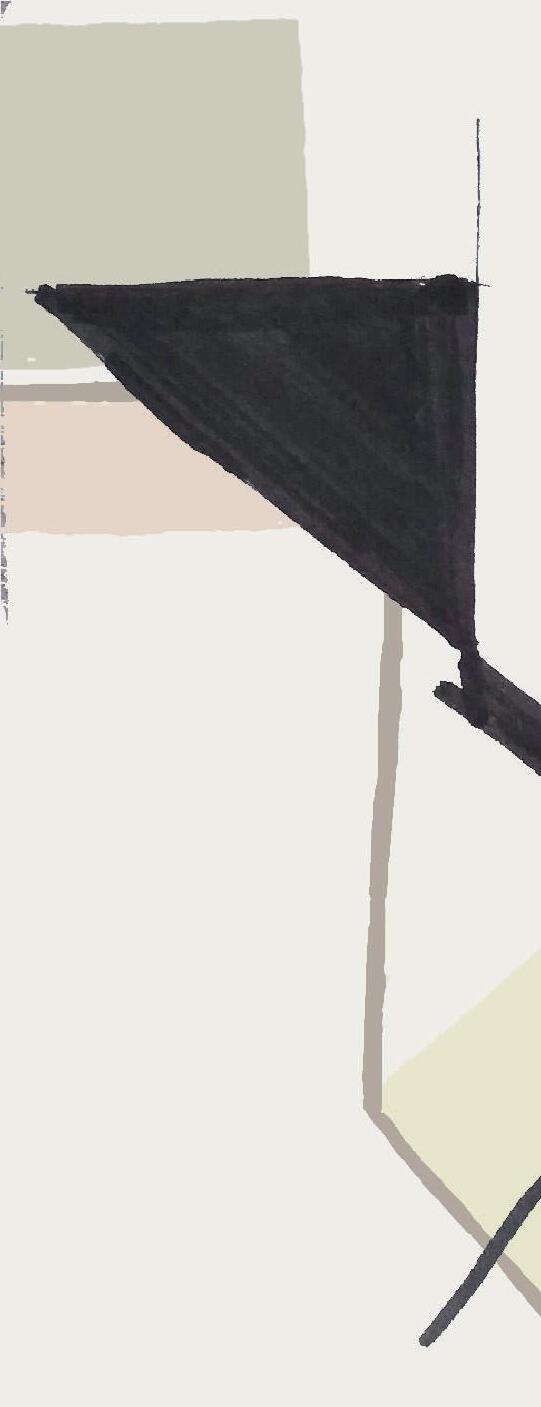
While studying abroad in Copenhagen, I took a textile design class. The purpose of this project was to create a wallpaper from a pattern block inspired by observed objects from around the city. This wallpaper was also designed with a specific room within the city in mind.
What I found most exciting from this project was sense of place and storytelling, and how this can be accomplished through everyday, ordinary objects.

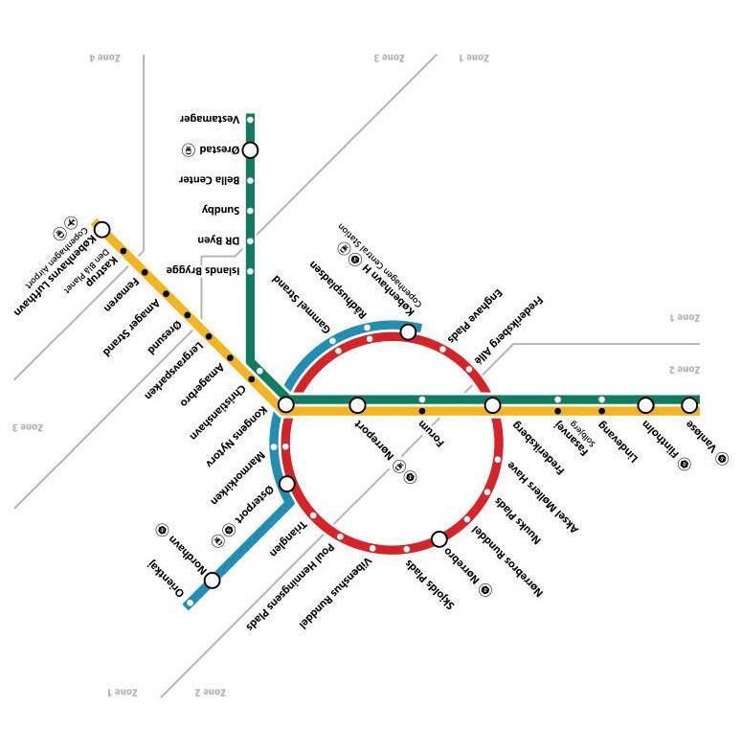
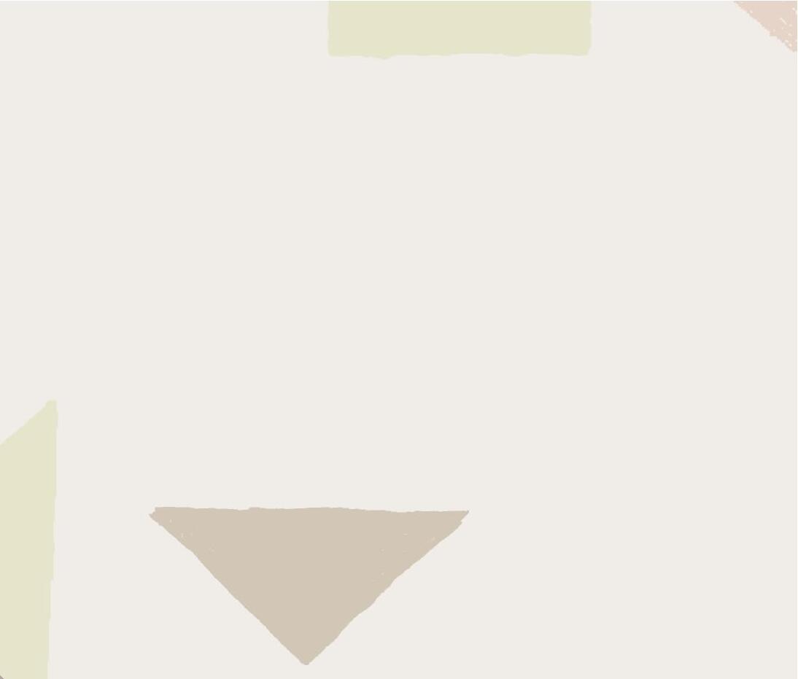


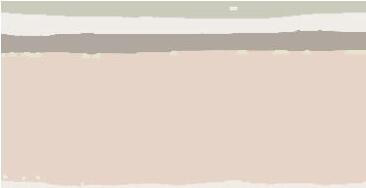
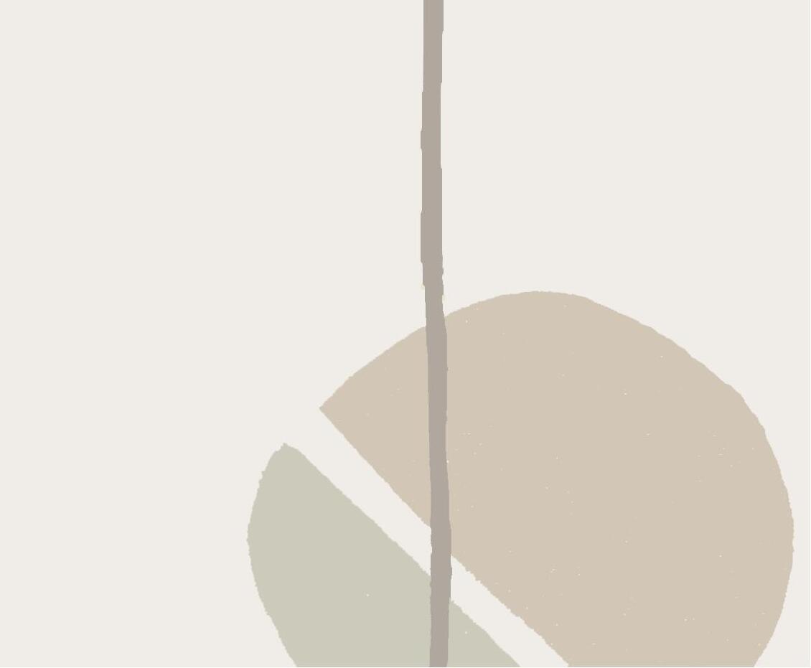
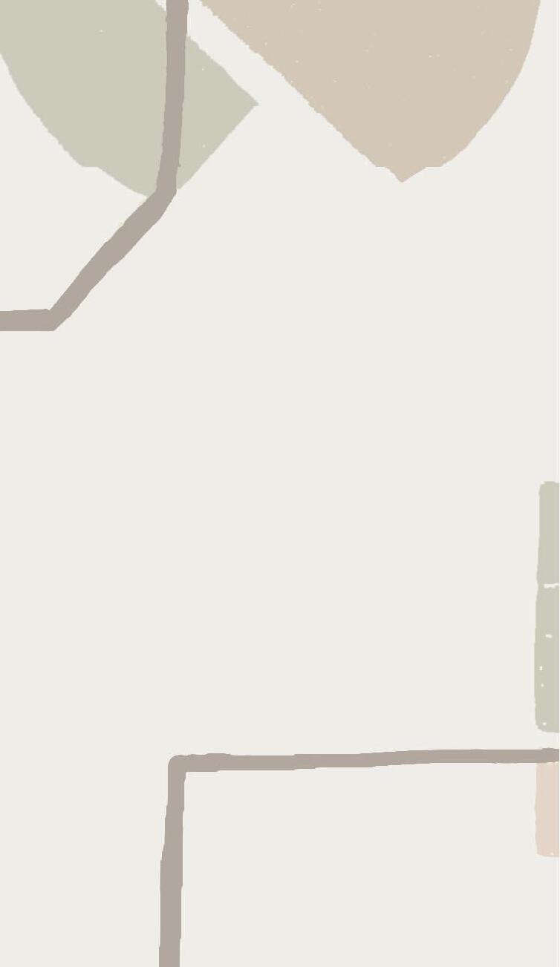
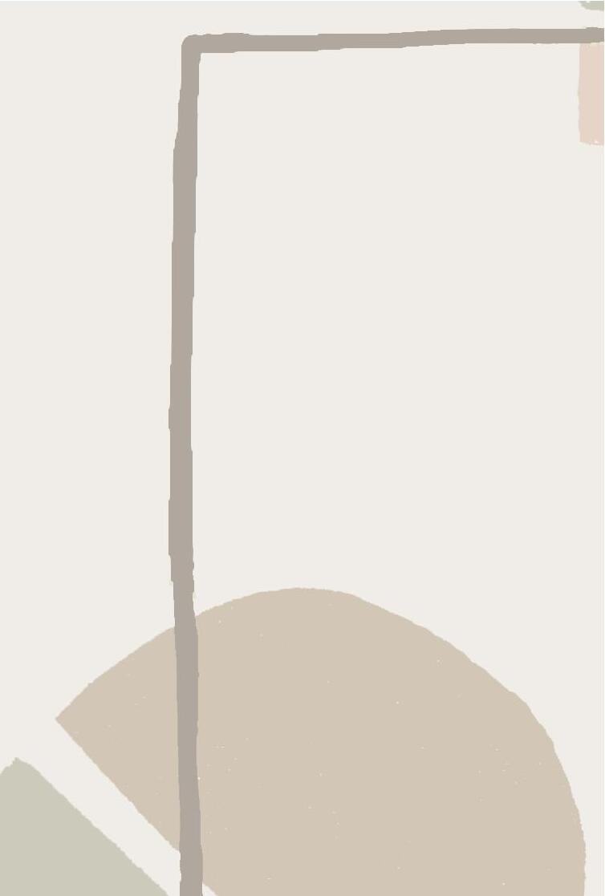

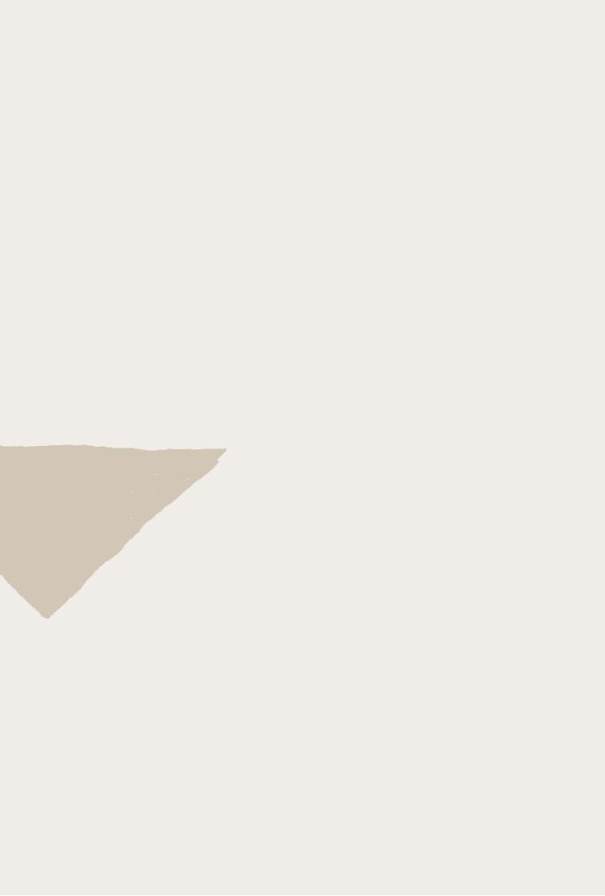

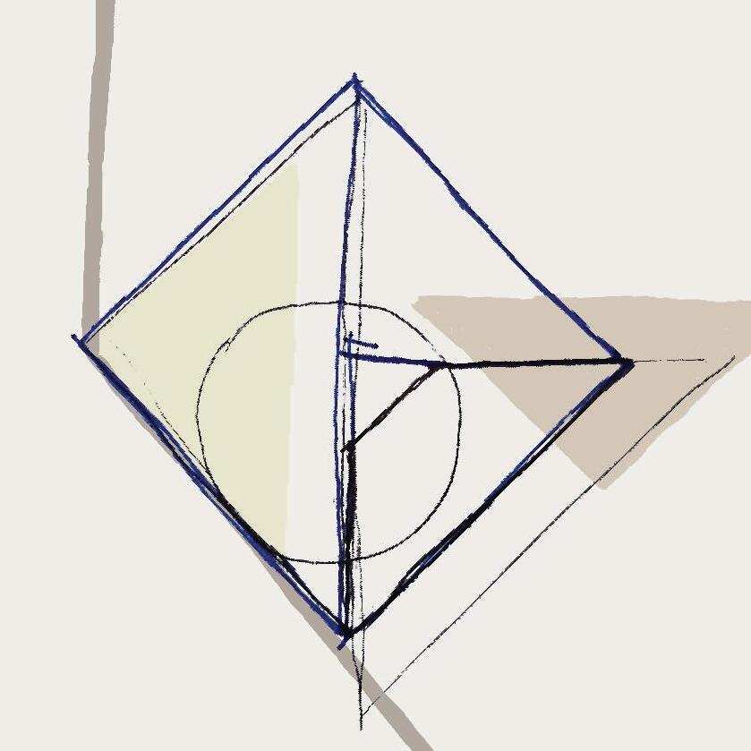
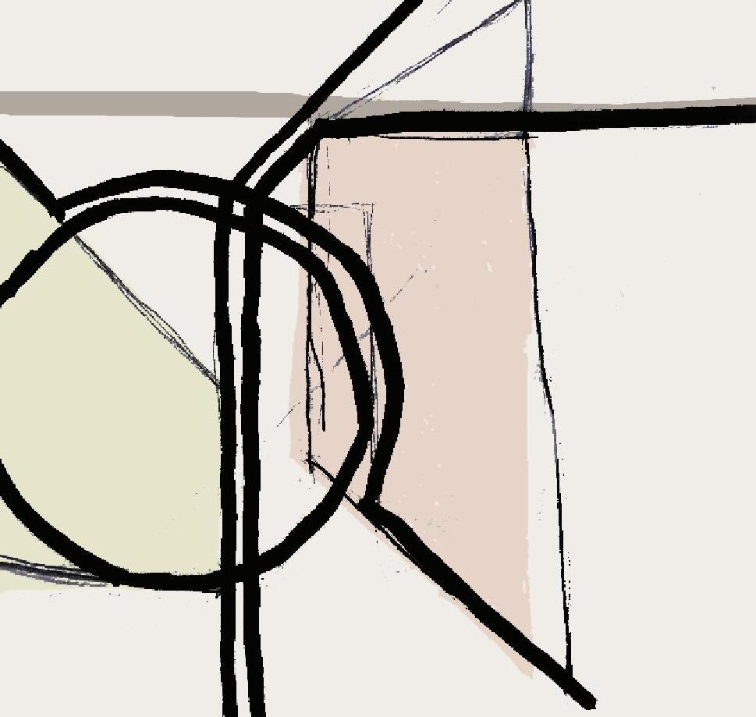

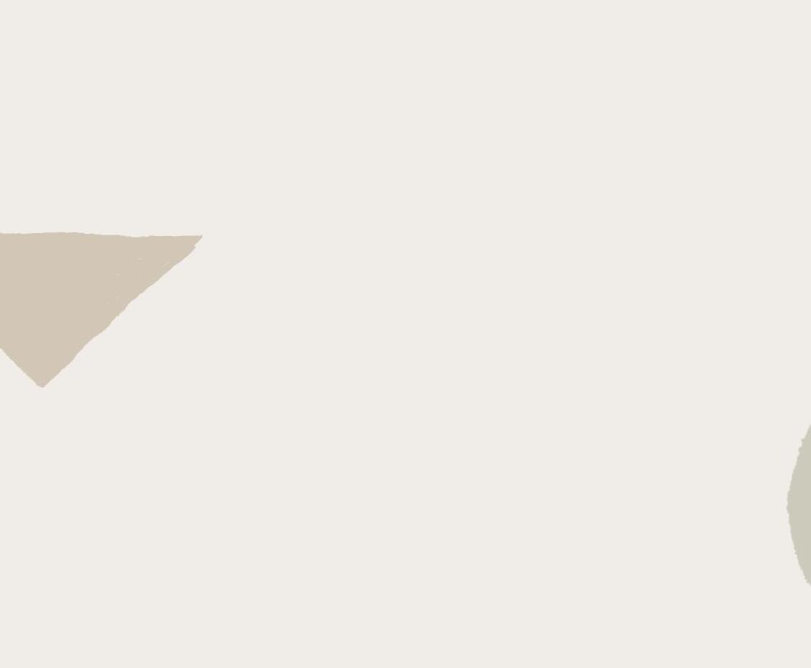



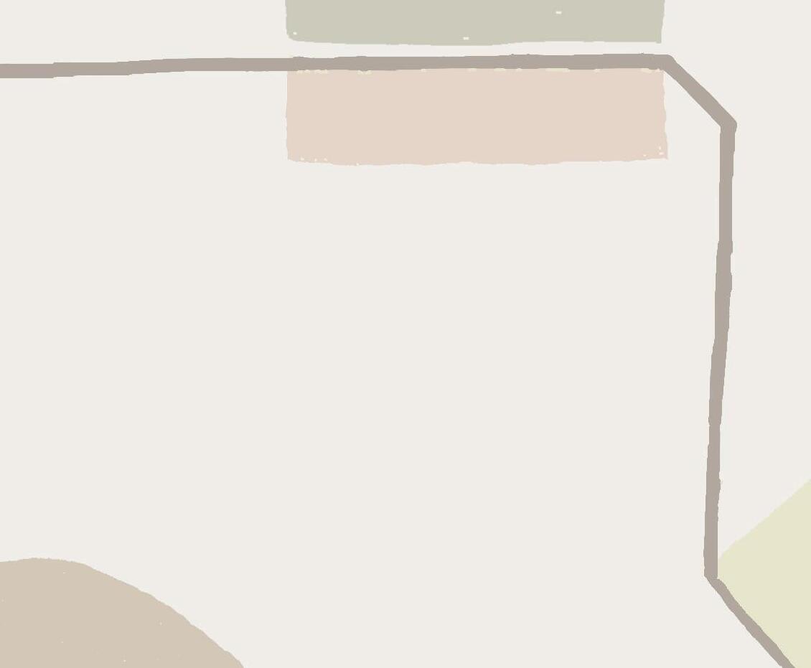


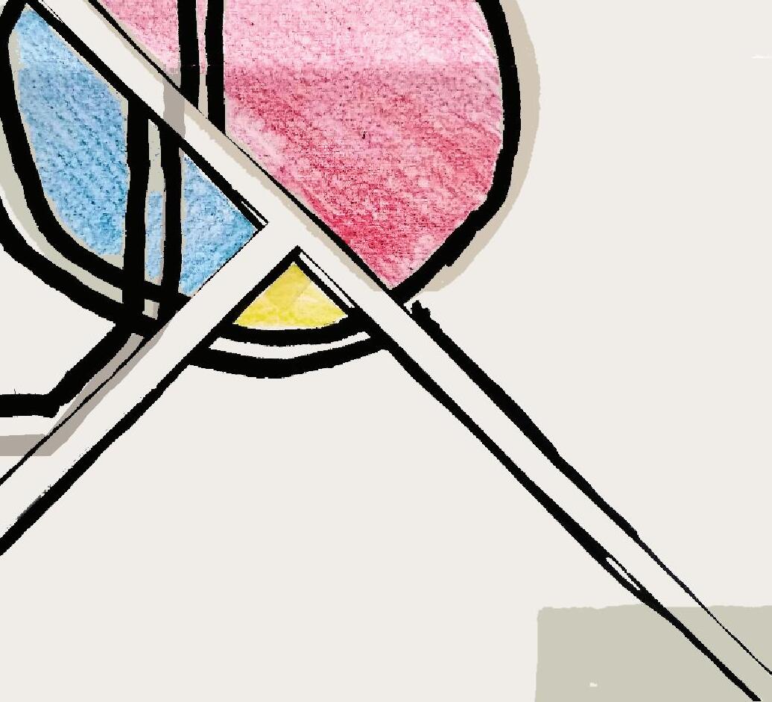




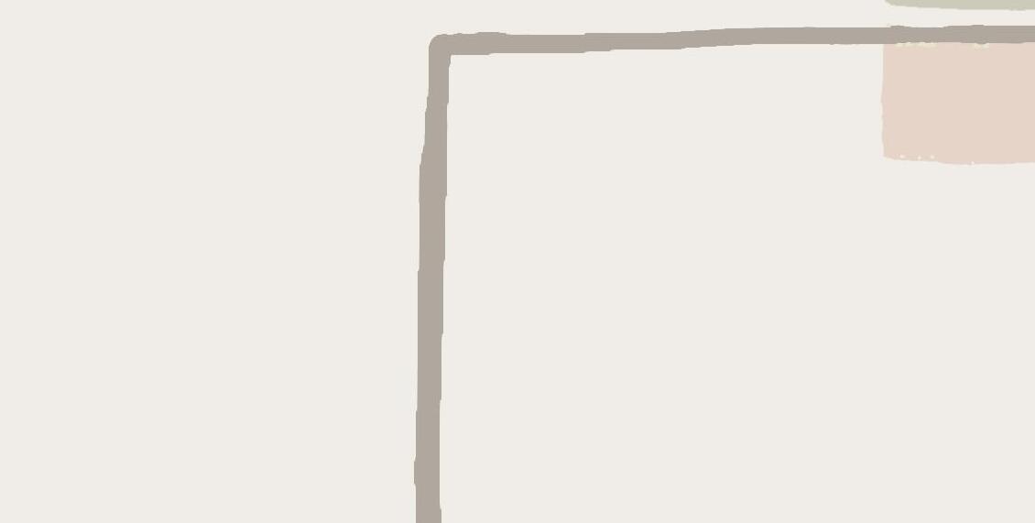

My inspiration was taken from the Copenhagen Metro map. I extracted basic shapes from the crossing metro lines, and connected them all with a continuous line that creates movement and guides the eye through the pattern.
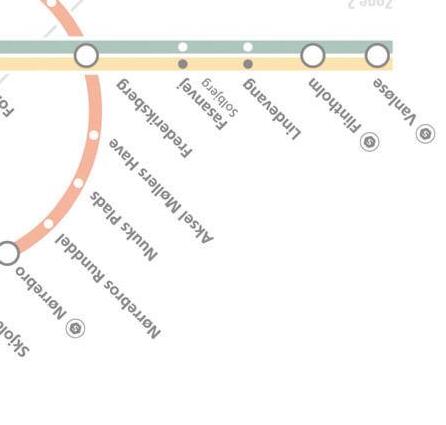
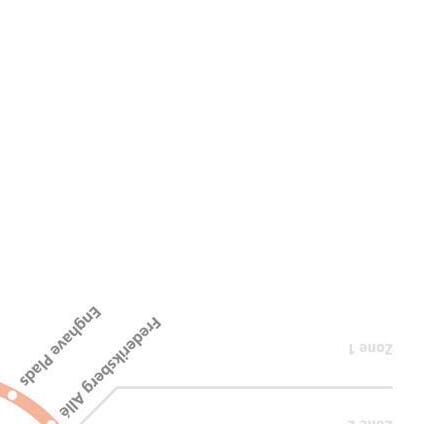
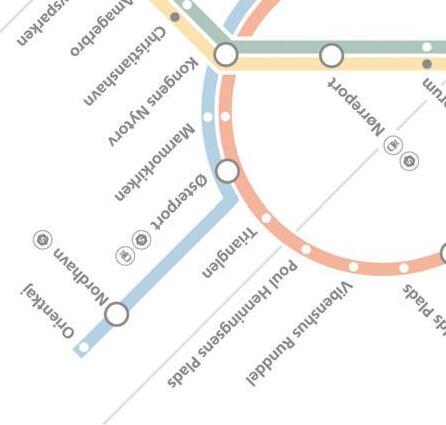
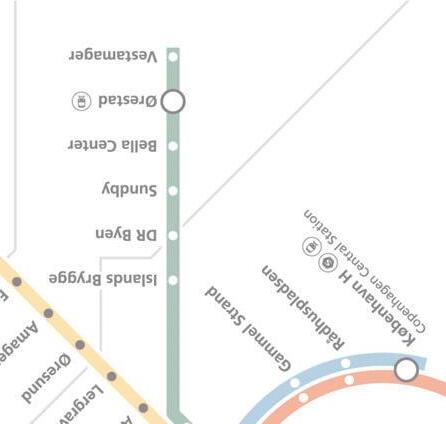
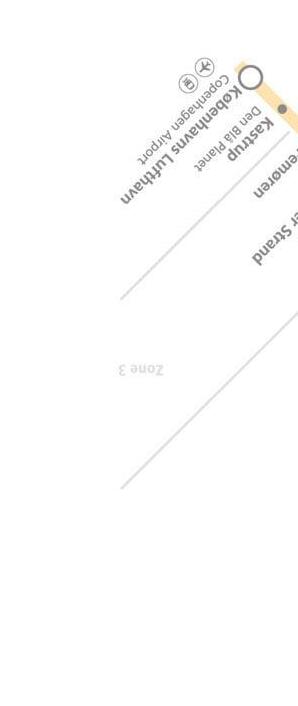



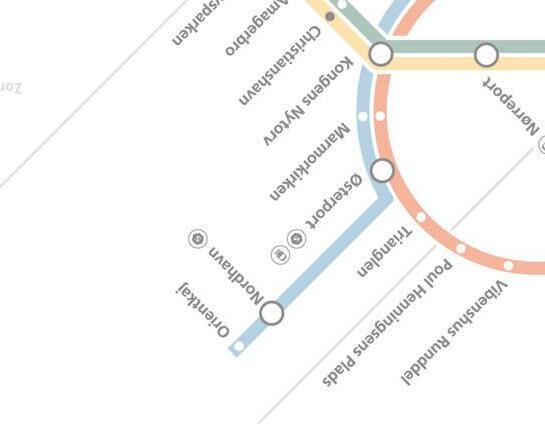
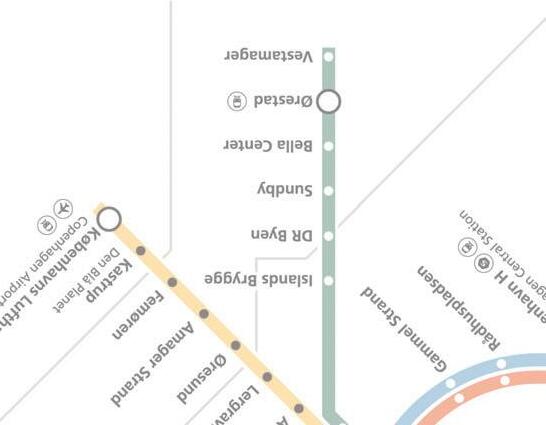








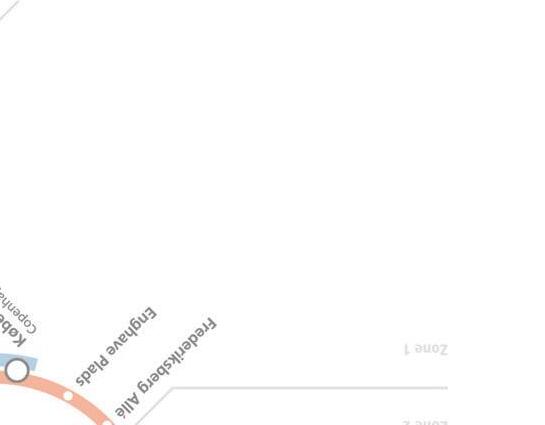

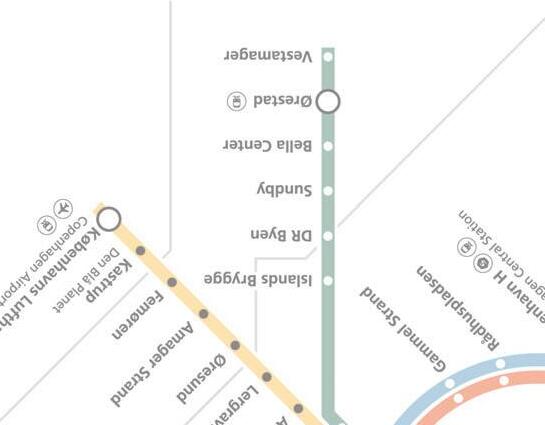
 Courtney Onnen
Courtney Onnen
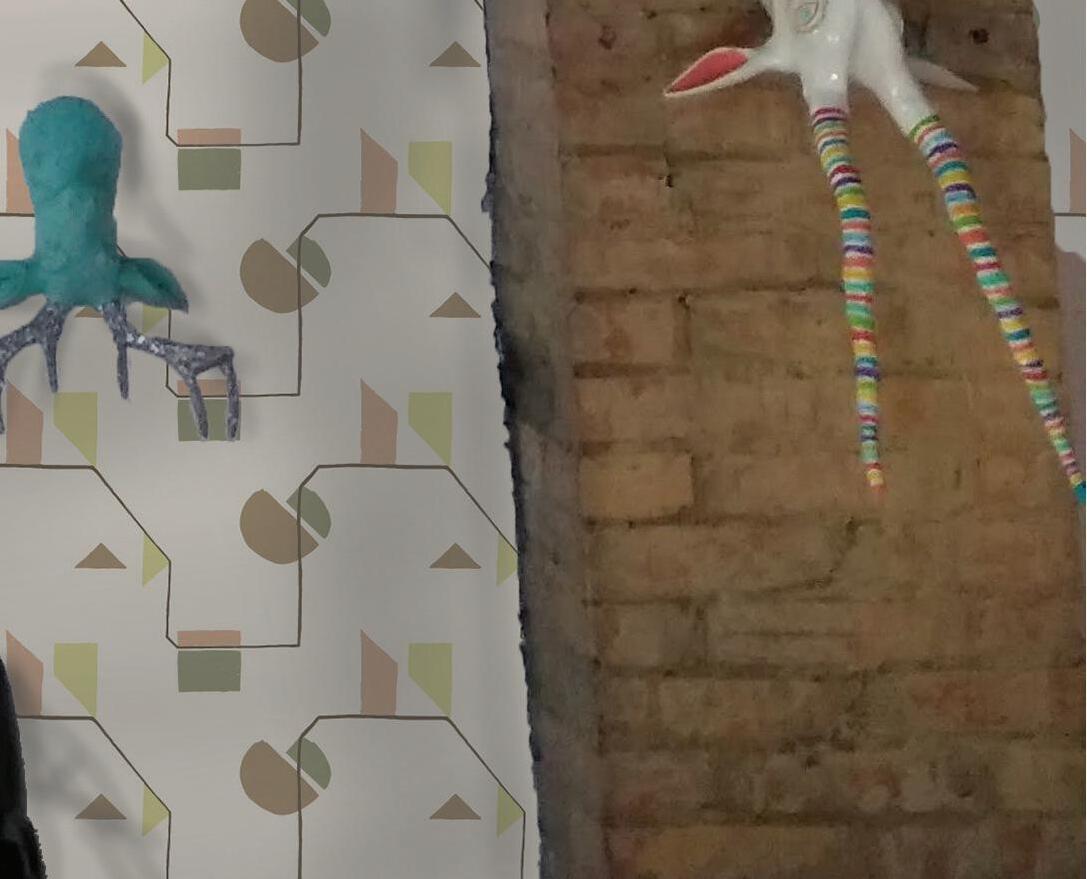
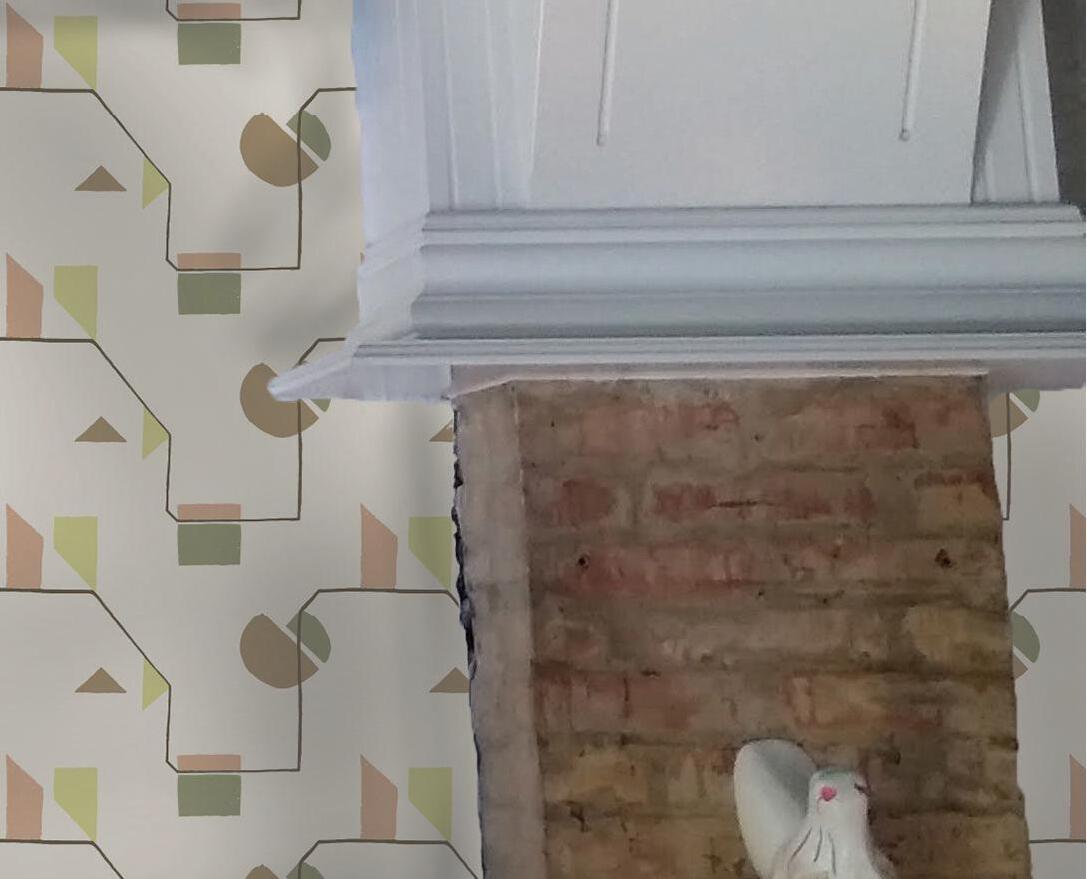
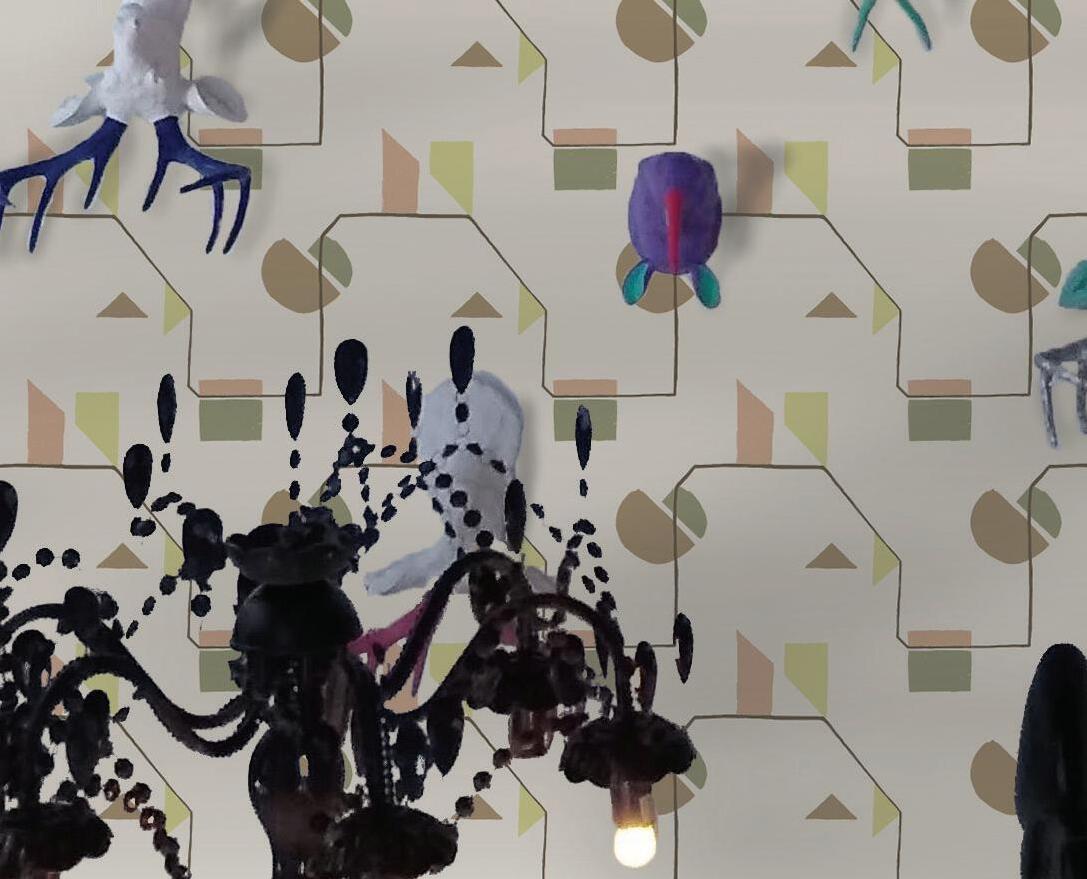
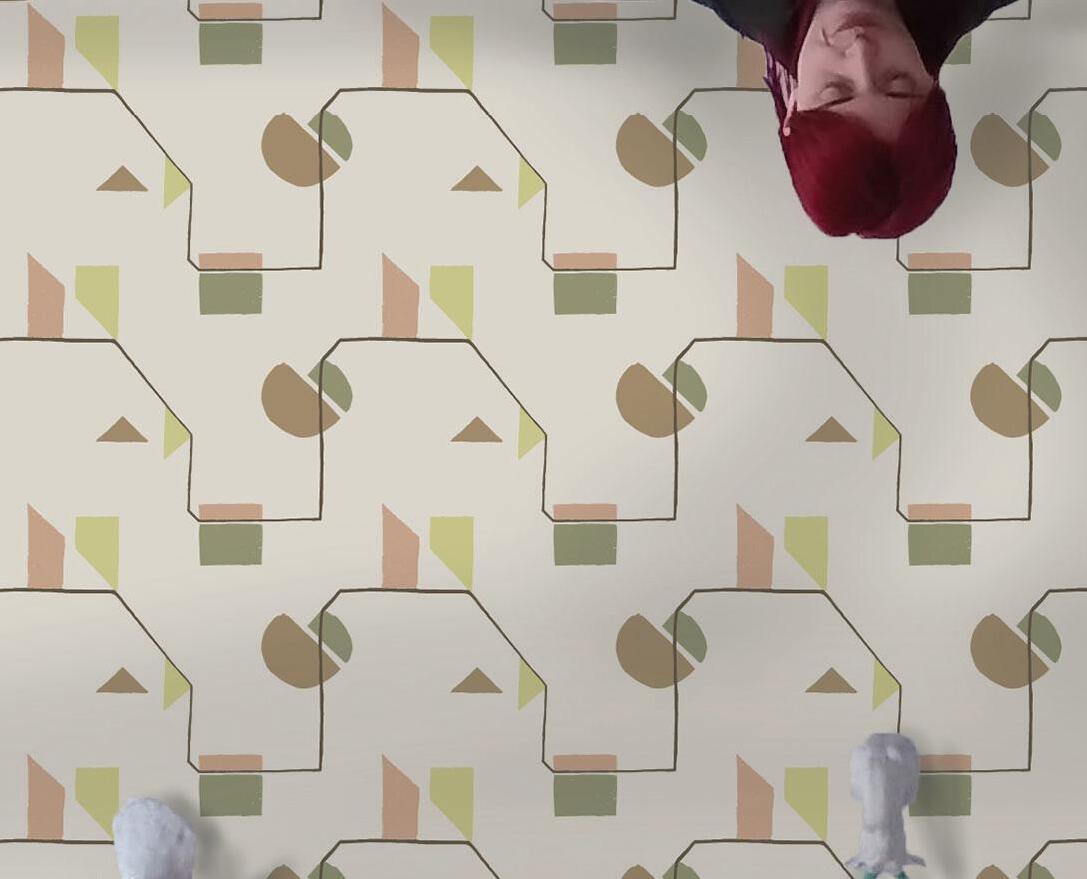

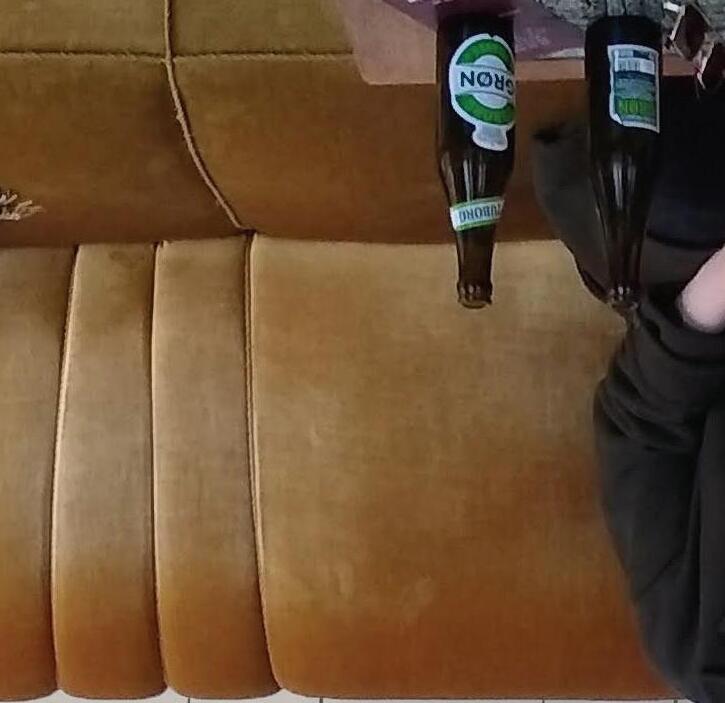
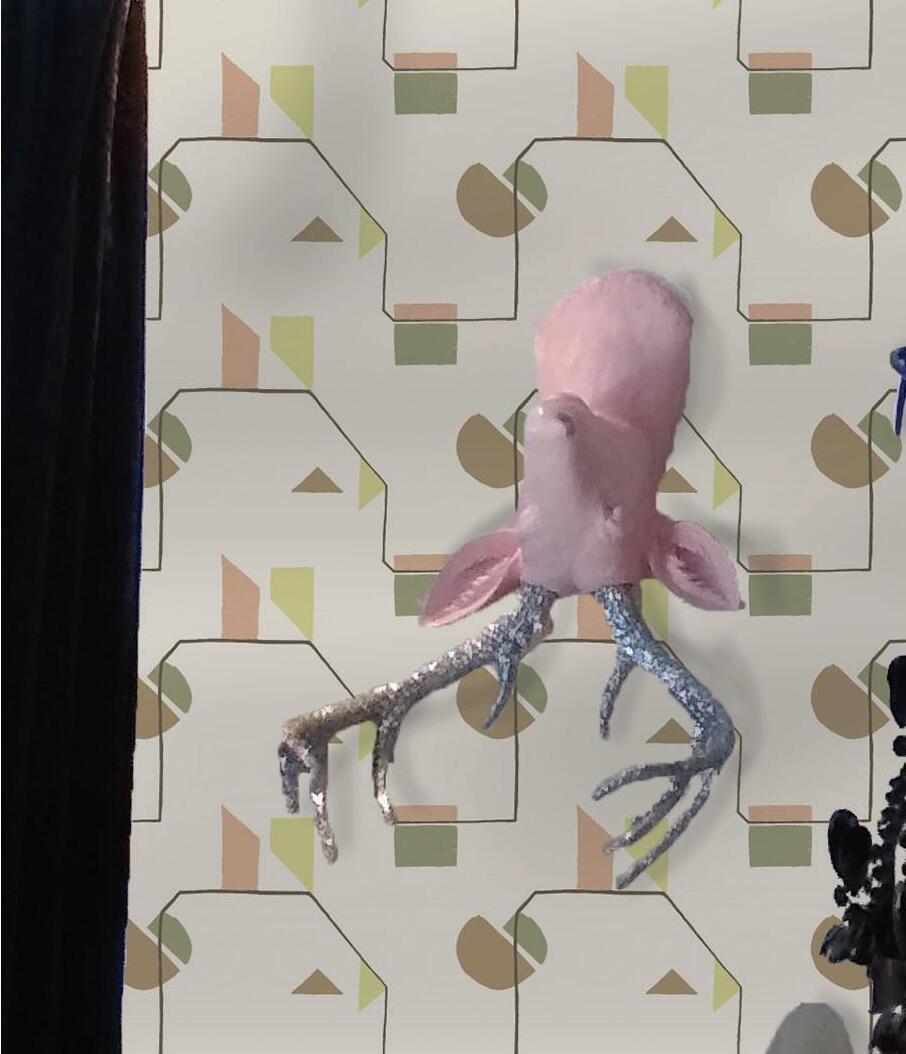
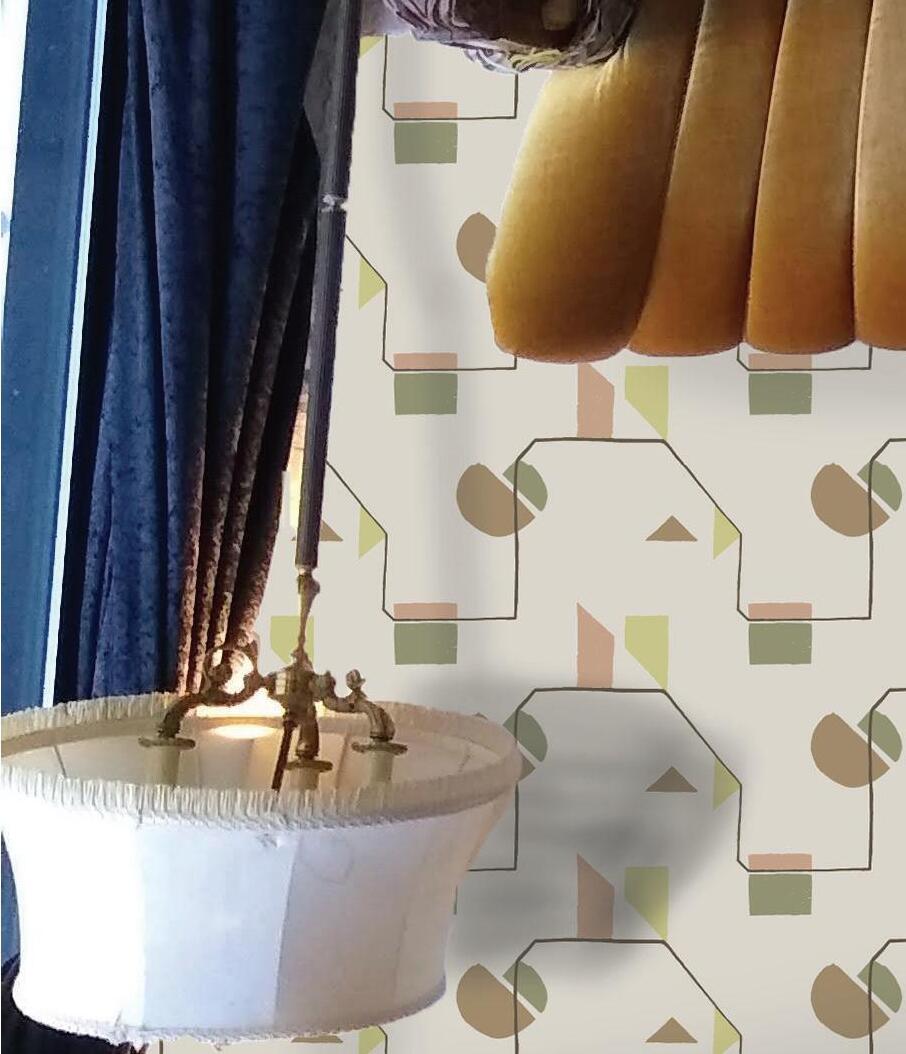

My site selection was The Living Room, a local cafe that I visited often. I wanted to bring an aspect of the city into this eclectic yet homey environment.
Spring 2021 - Third Year
Seven Week Project
The objective of this project was to design a tasting and retail space for a Winery in Sonoma County, California. The only given was a truss and column structure, and I infilled the envelope and interior.
My concept for the design was Essence of Elegance, based off of the elegance surrounding the wine making process and the product itself. The design celebrates the intricacy and artistry of wine making through a refined space that implies a sense of movement and weightlessness. The layered elements of the space also portray the layered flavor profiles of wine. Overall, the design creates a sophisticated space to experience wine.
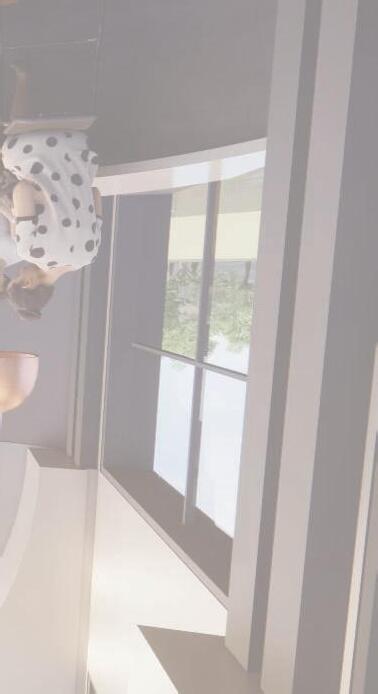 Family Wines Saylor
Family Wines Saylor
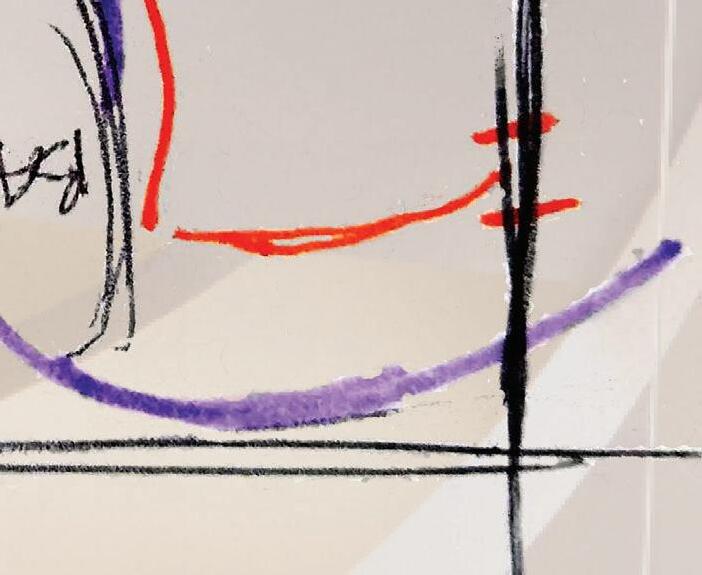
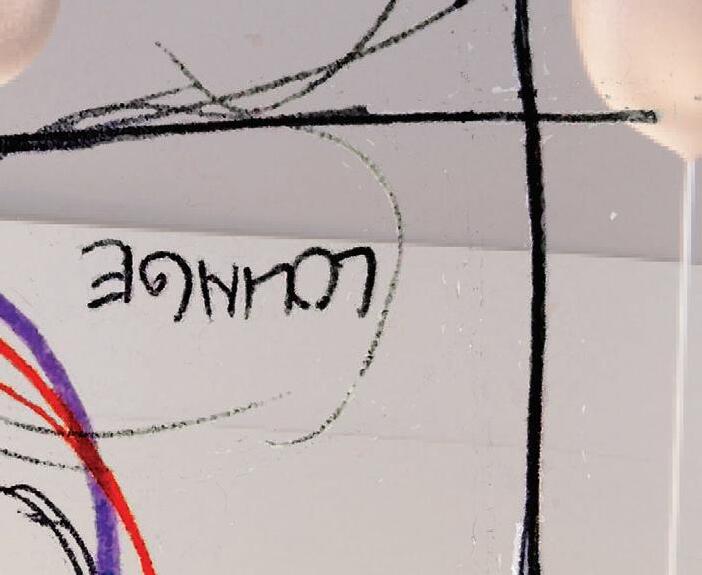
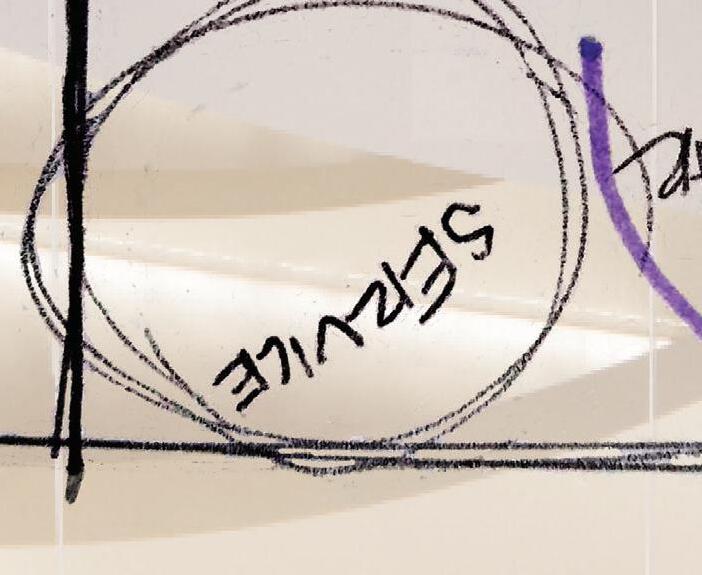
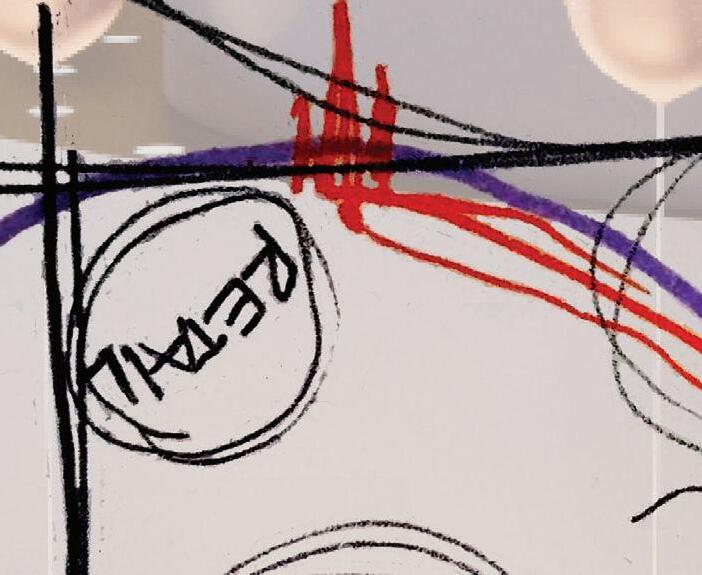
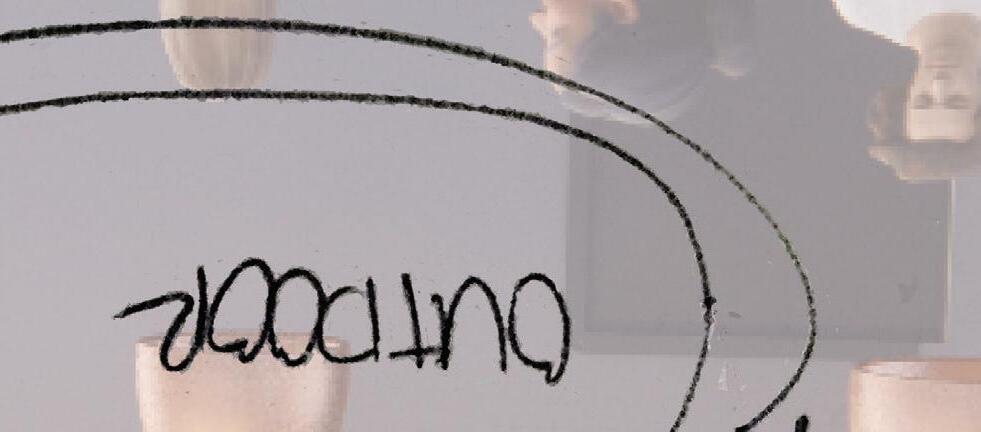
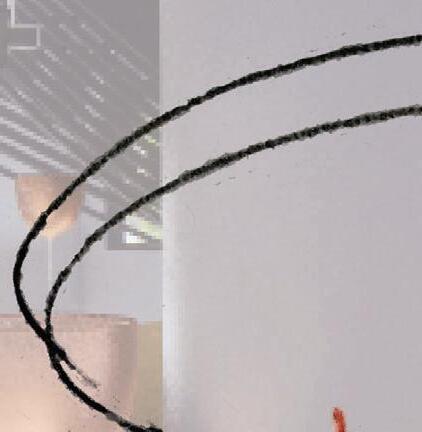


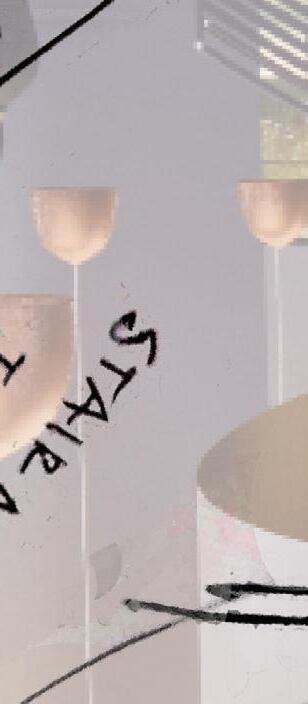
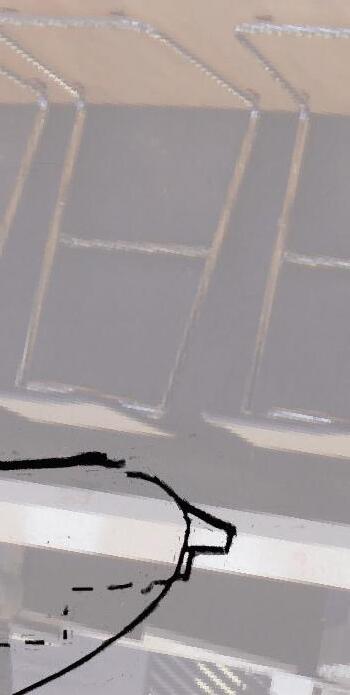
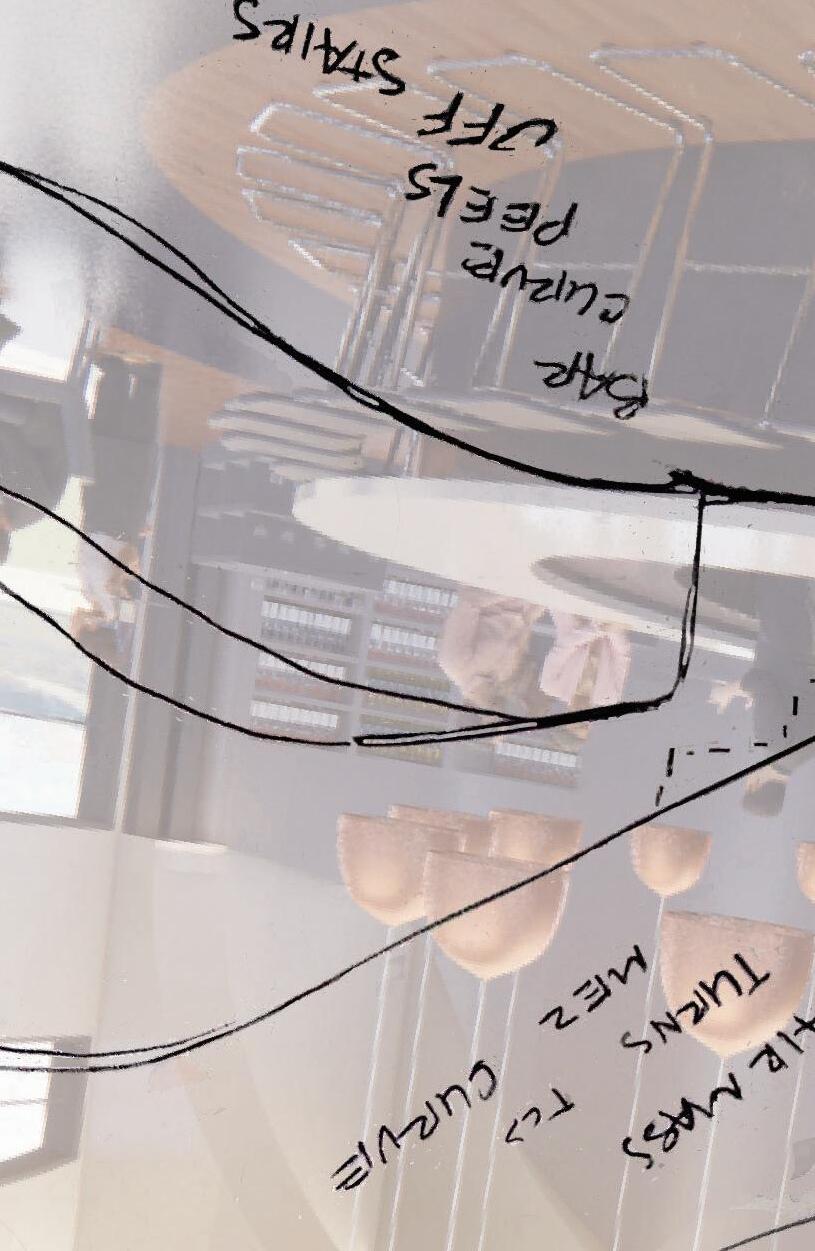



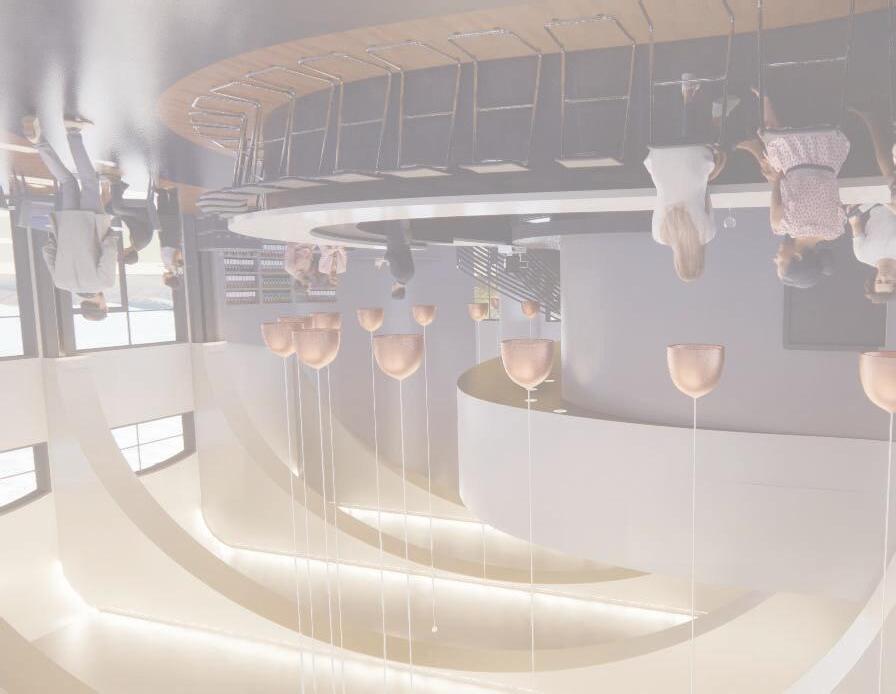
The plan form is derived from a simple, two curve, parti. The bottom curve shapes the primary circulation through the space. The two curves then divide the space, with the back of house being tucked behind the top curve, the primary space of the bar sits in the central, elliptical space, and the public seating area filling outside the bottom curve. The placement of the Mezzanine provides overhead enclosure to the service spaces. Overall, the gentle, organic curves provide an implied movement.
Courtney Onnen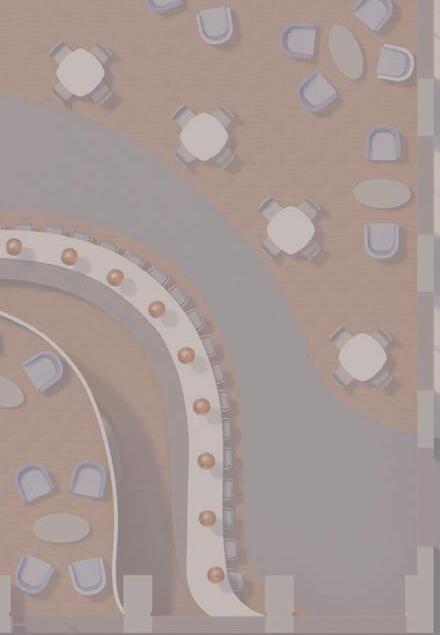

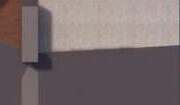
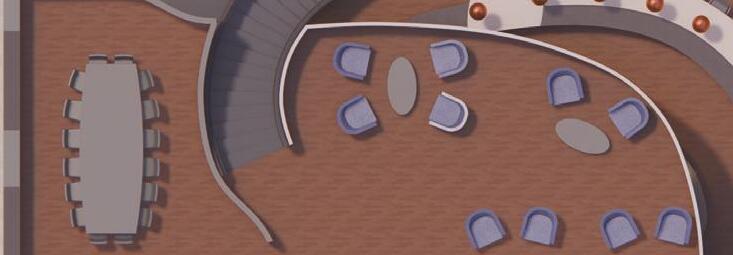
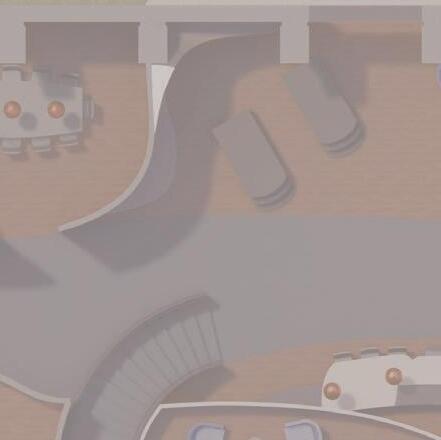
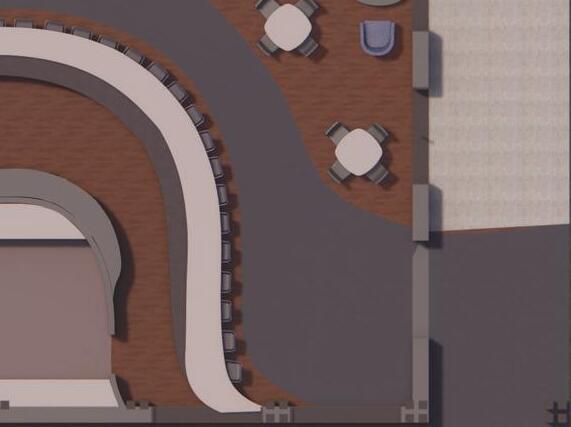
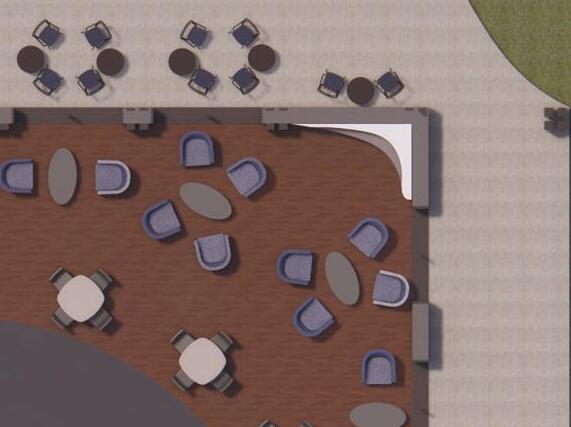


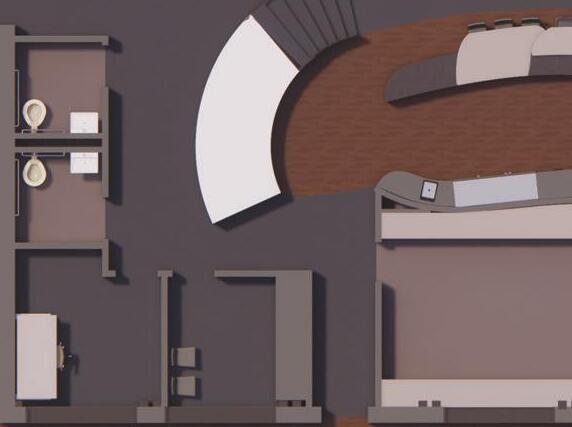




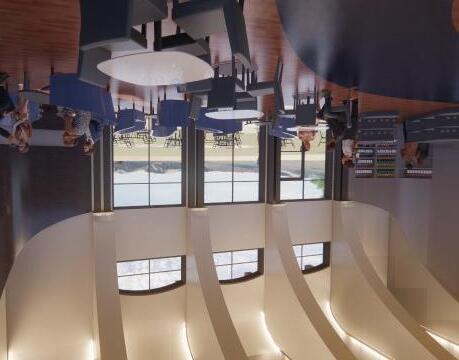
Curves in the vertical dimension also shape the space. Repeating ceiling arches cover the existing trusses and soften the overhead forms. These visually heavy forms then slim back to the original structure to create a weightless appearance.
Vertically, one can also see the layered curves of the tasting bar, kitchen wall, and mezzanine. The windows leave a solid band around the space which then pulls away from the exterior walls to create the curve of the mezzanine.
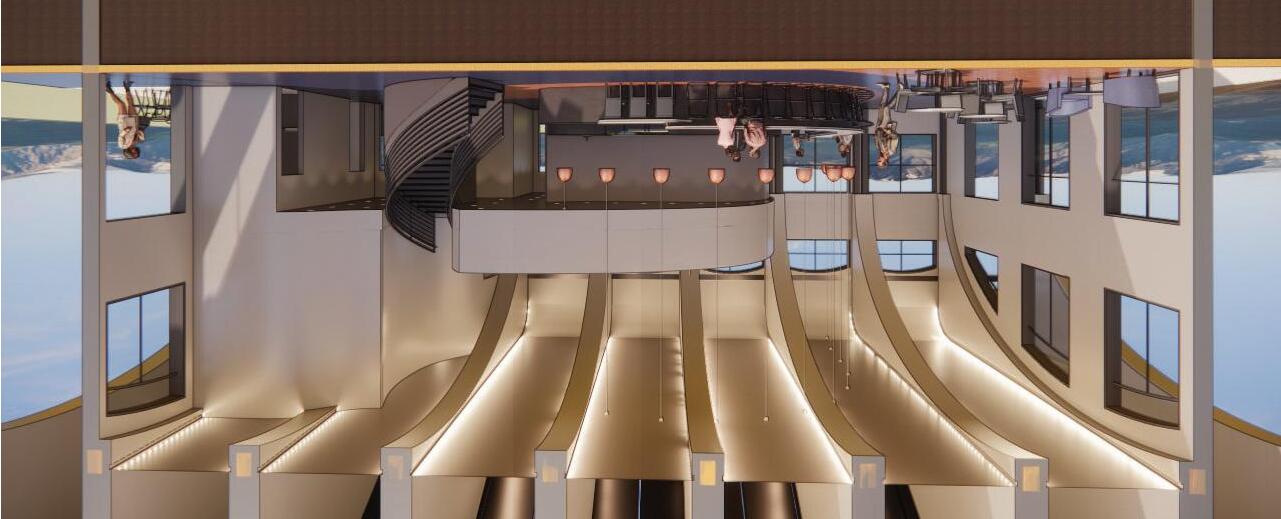 Saylor Family Wines
Courtney Onnen
Saylor Family Wines
Courtney Onnen
The purpose of this project was to design and fabricate a coffee table from hardwood. I took inspiration from Scandinavian Modern design. The splitting and arching form of tree branches inspired the arched pieces that also act as stretchers. Soft edges and a soap finish give the final product a natural and friendly appearance. This project also taught me a lot about hands-on experimentation with joinery and details to discover how to best make my design a reality.

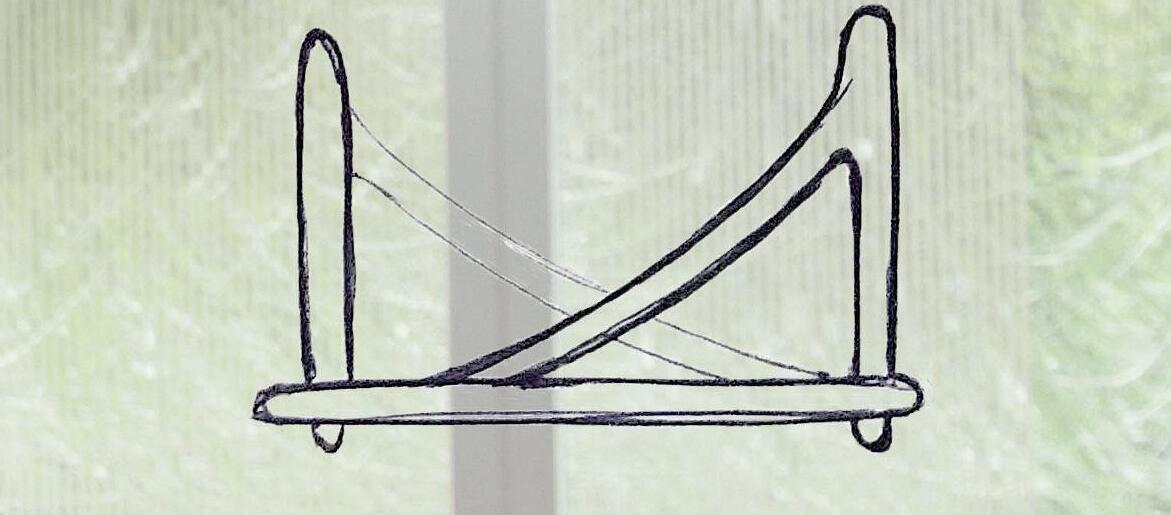
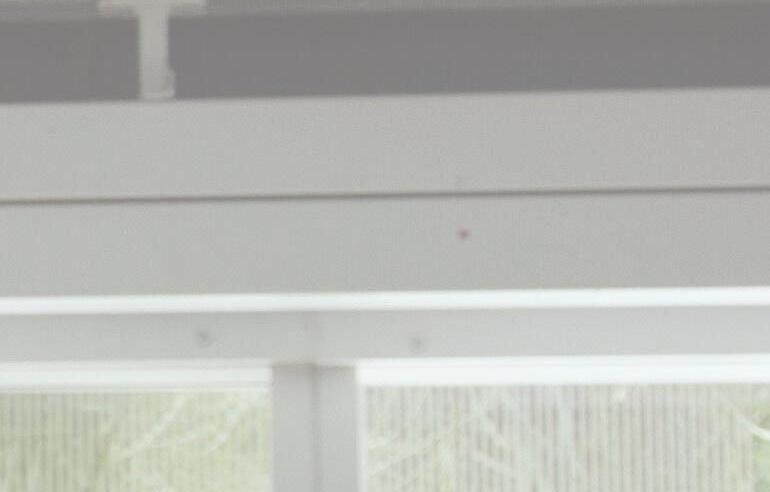
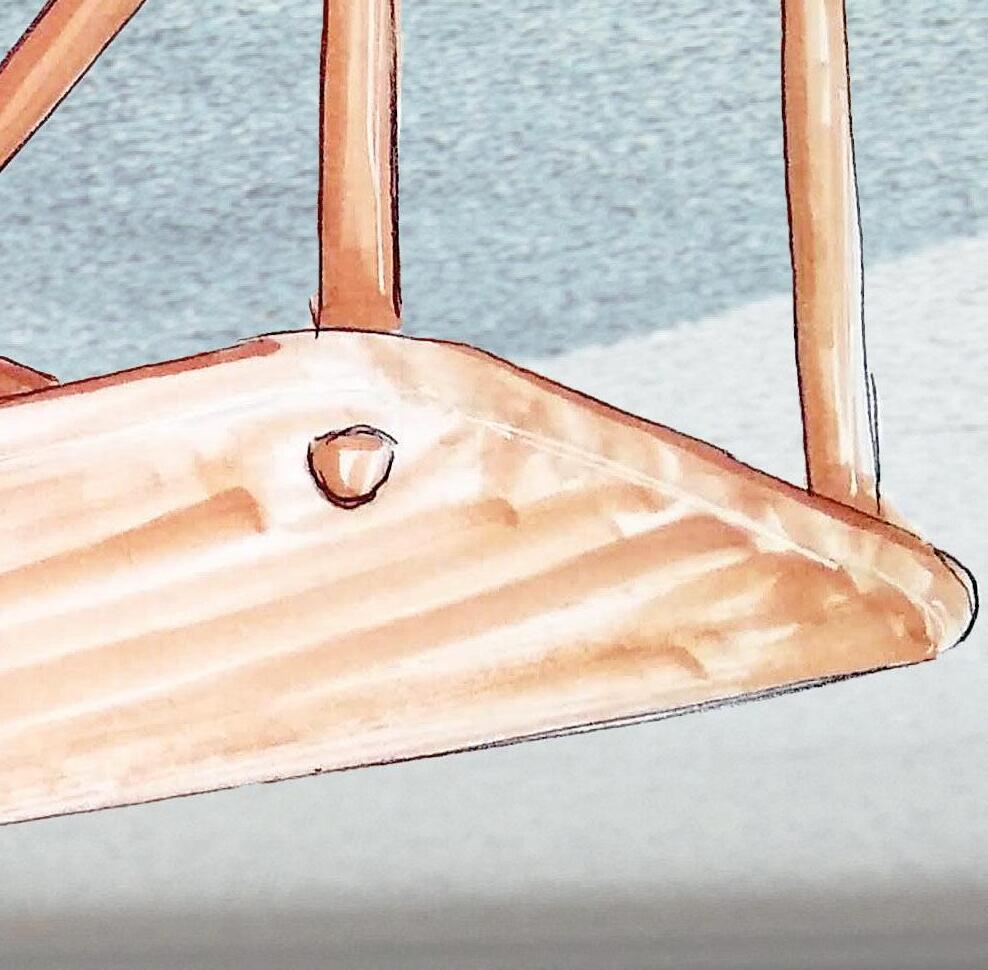
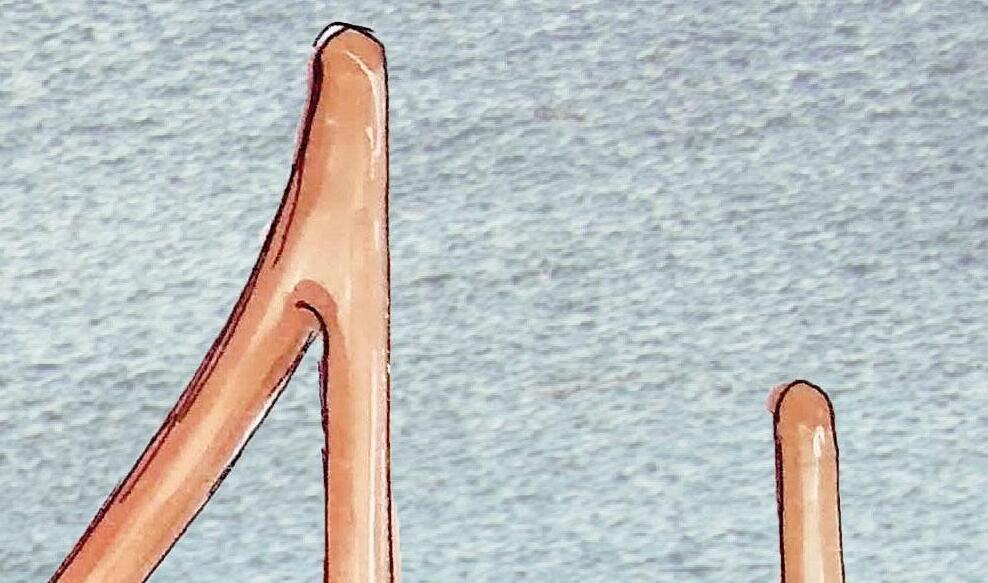
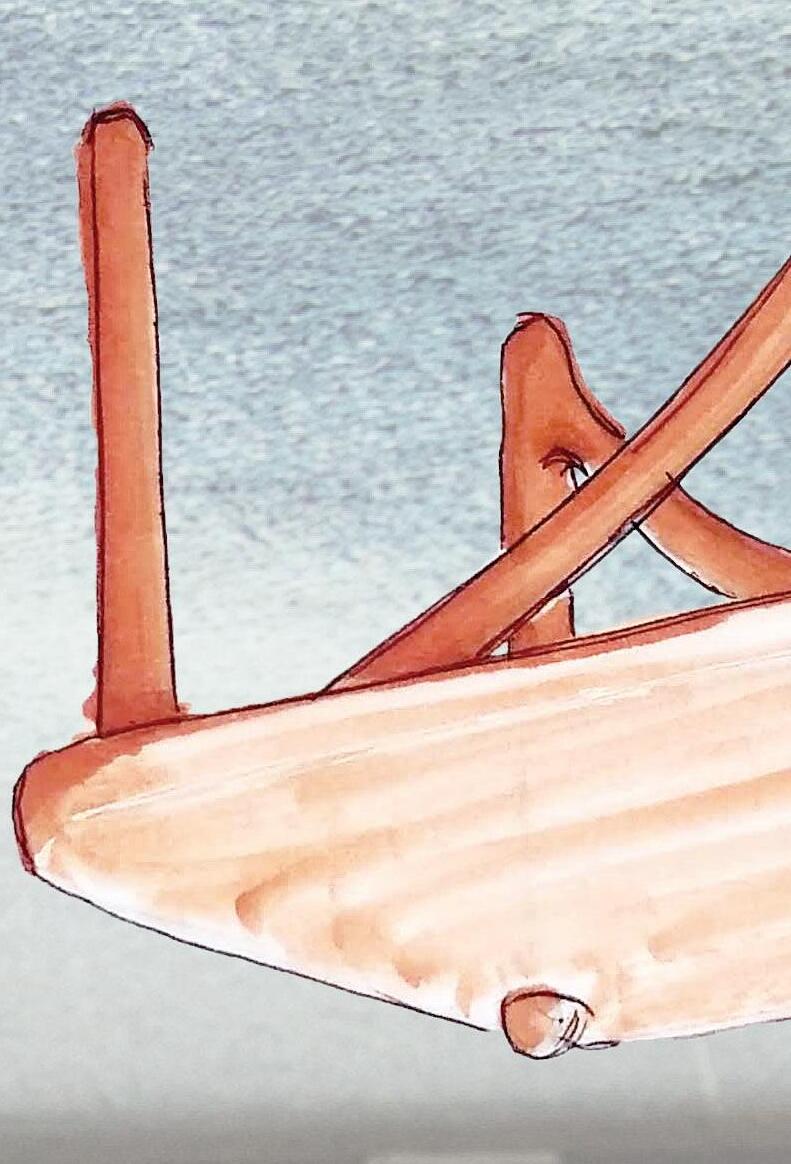
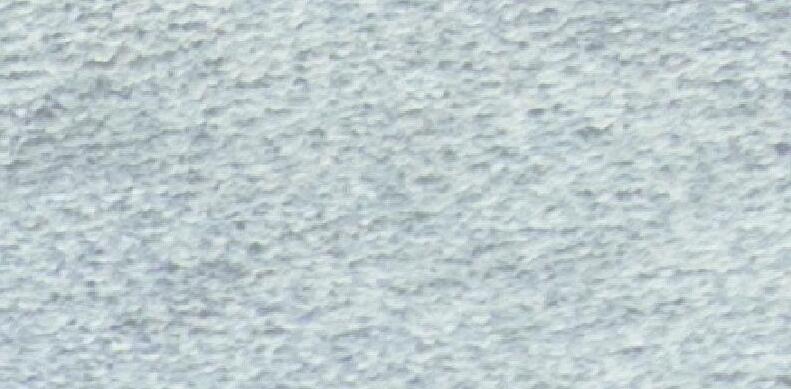




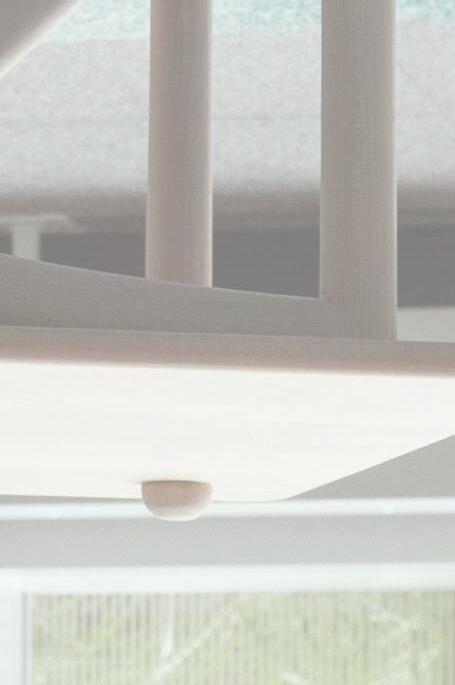


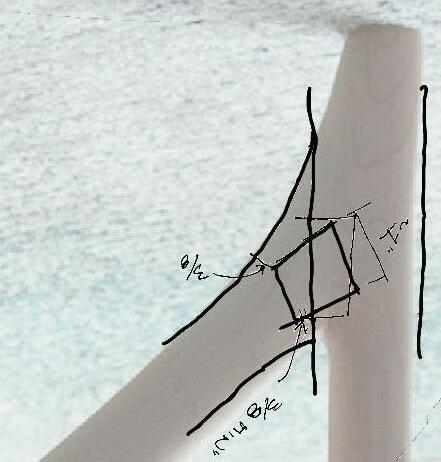
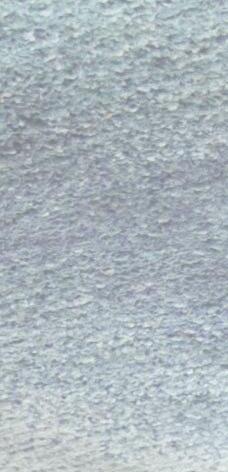


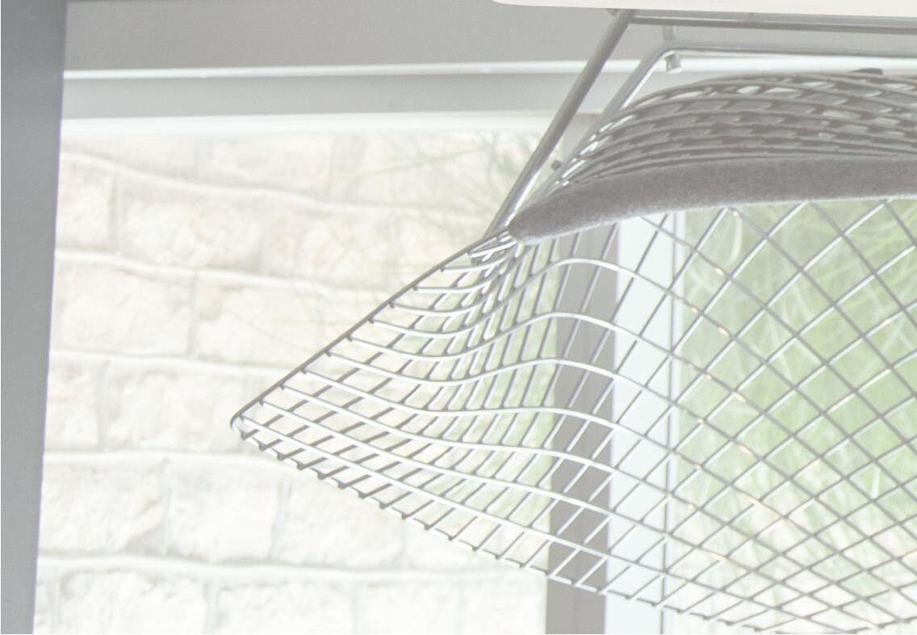
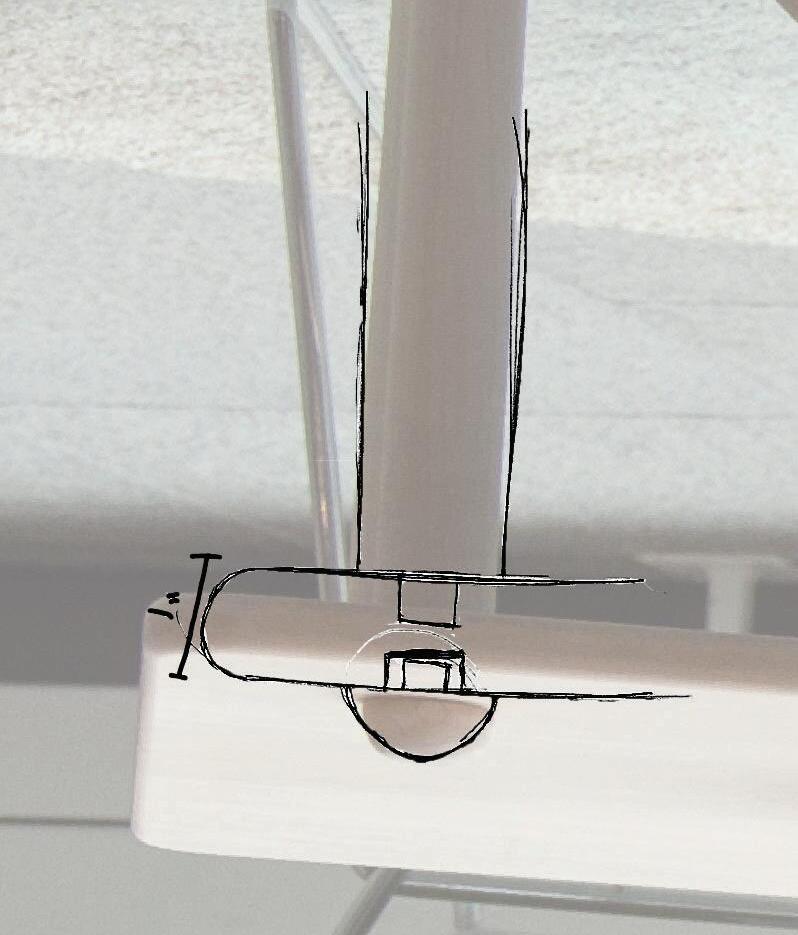
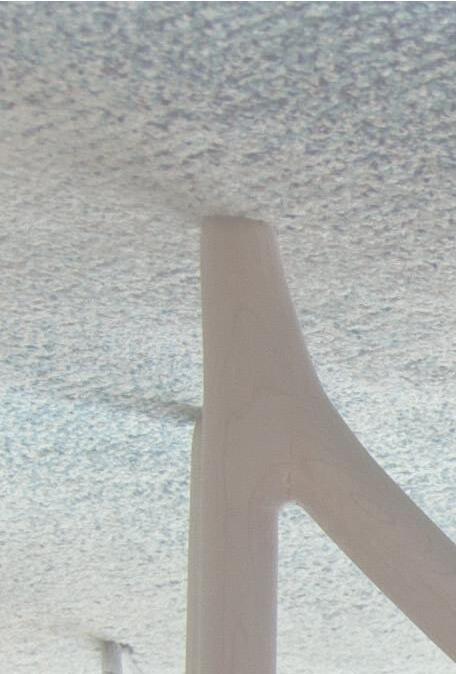
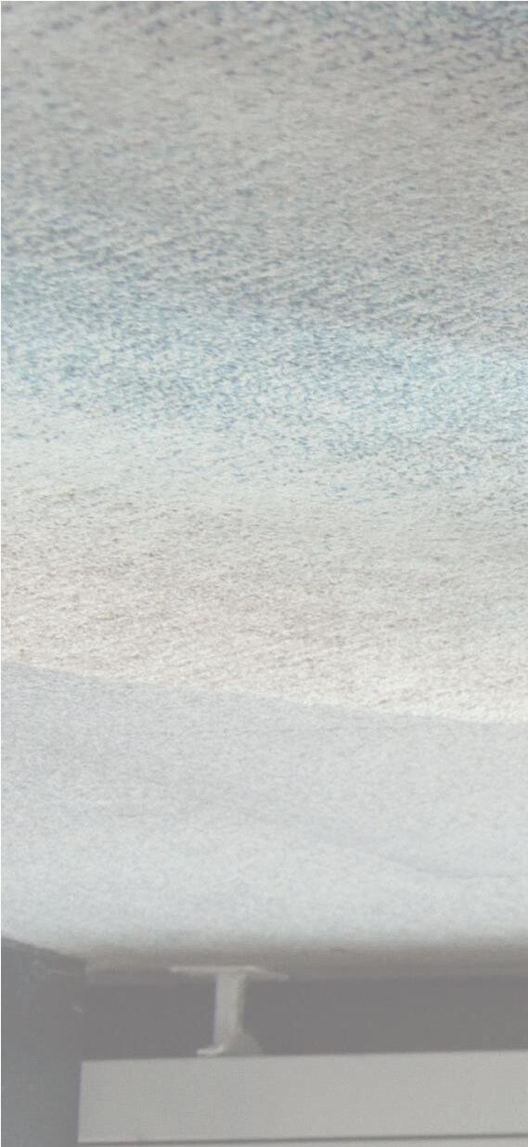
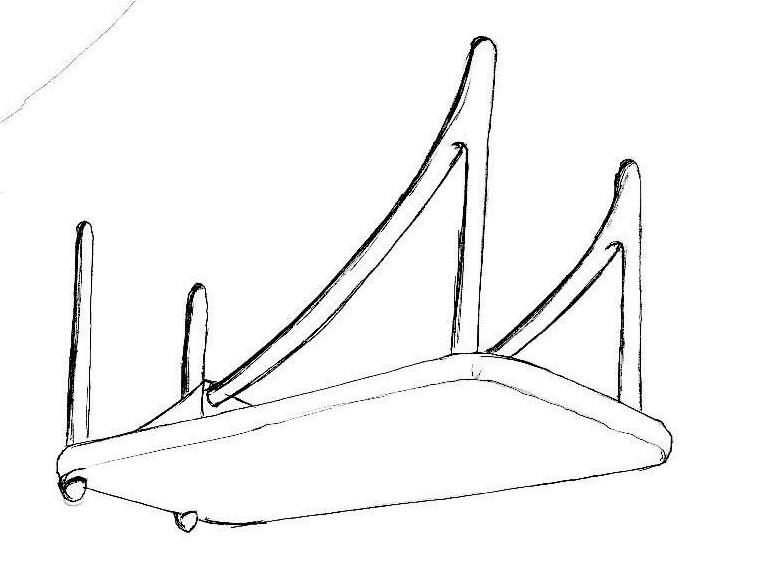

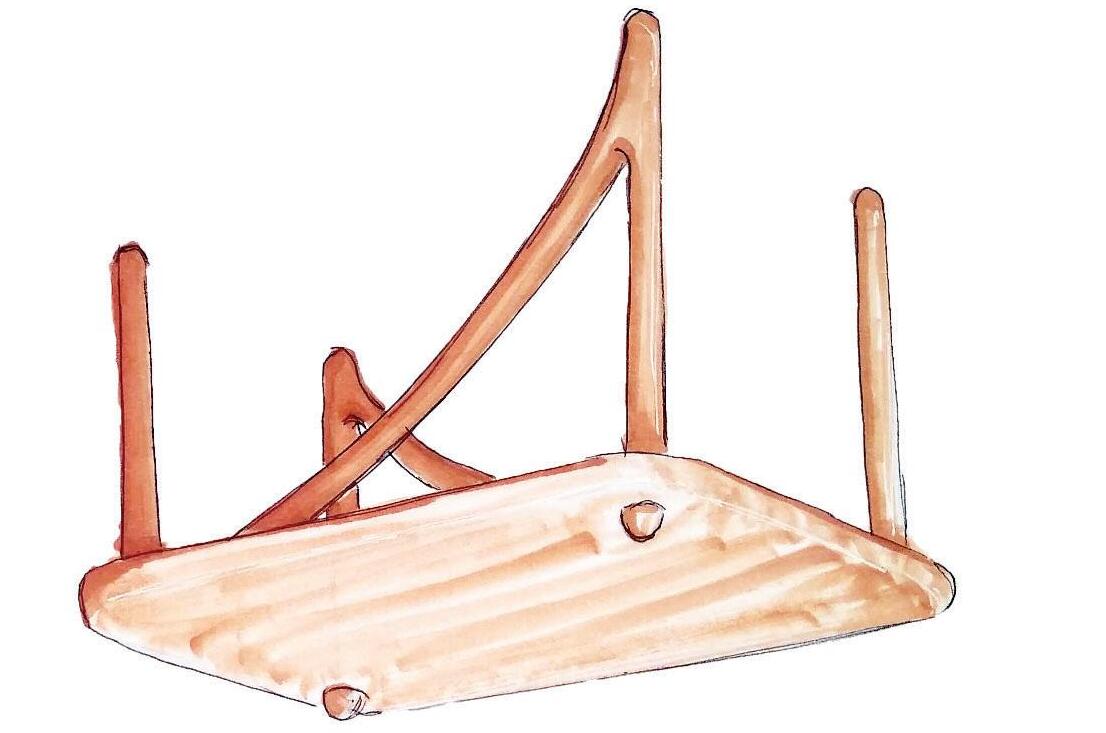
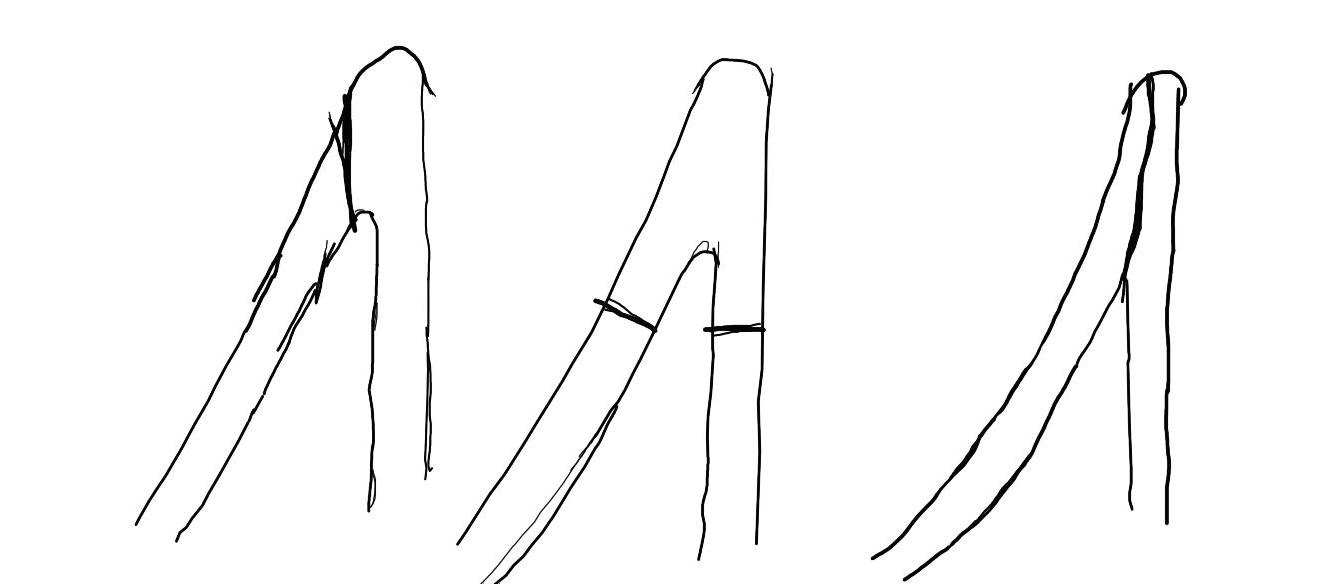
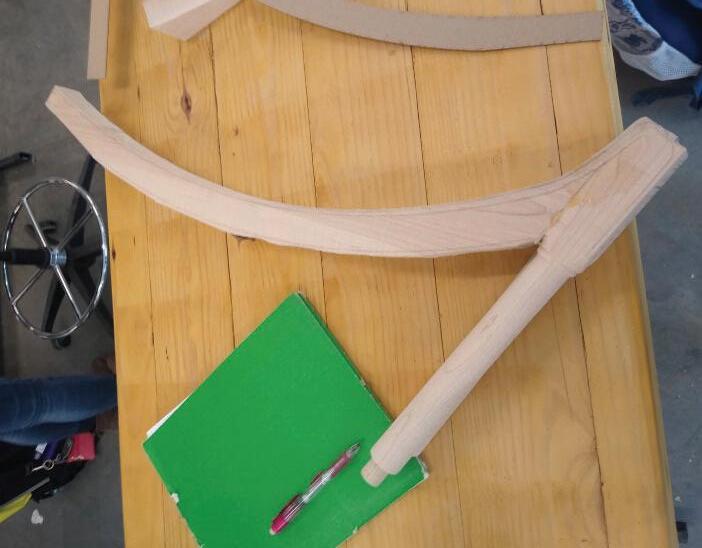


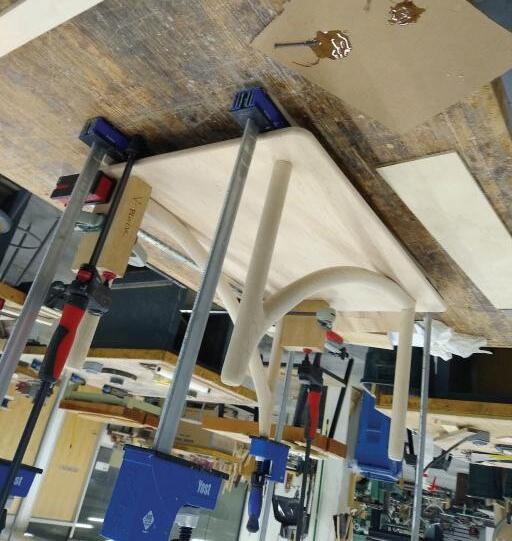
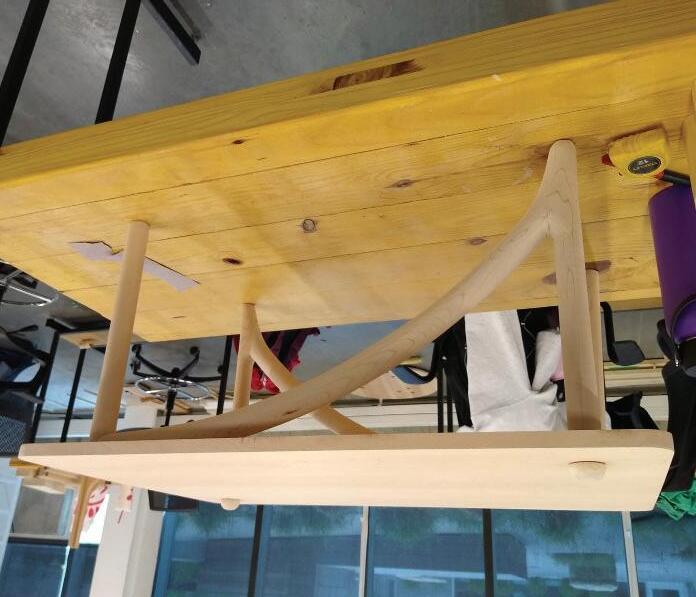 Courtney Onnen
Courtney Onnen
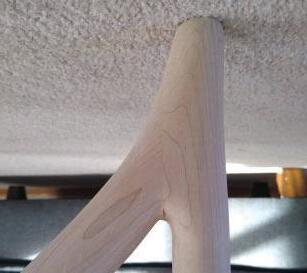
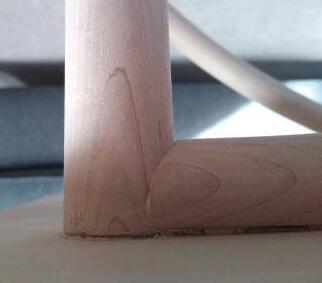
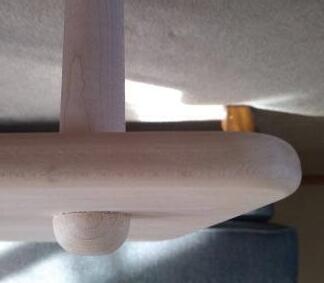
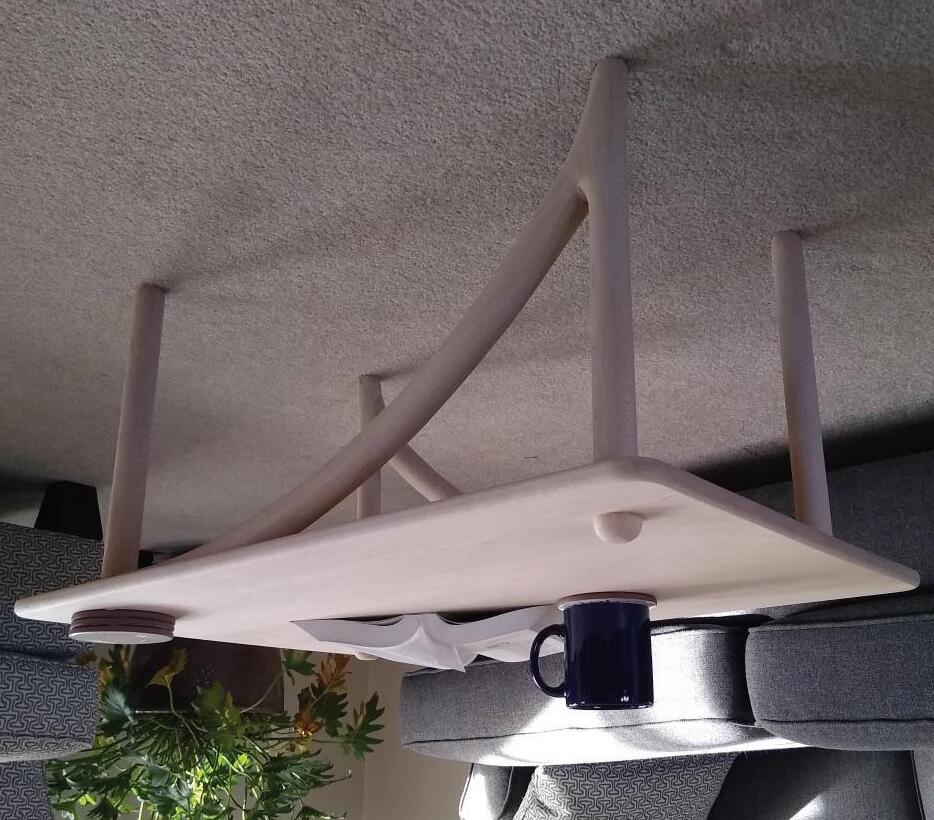 Coffee Table
Courtney Onnen
Coffee Table
Courtney Onnen

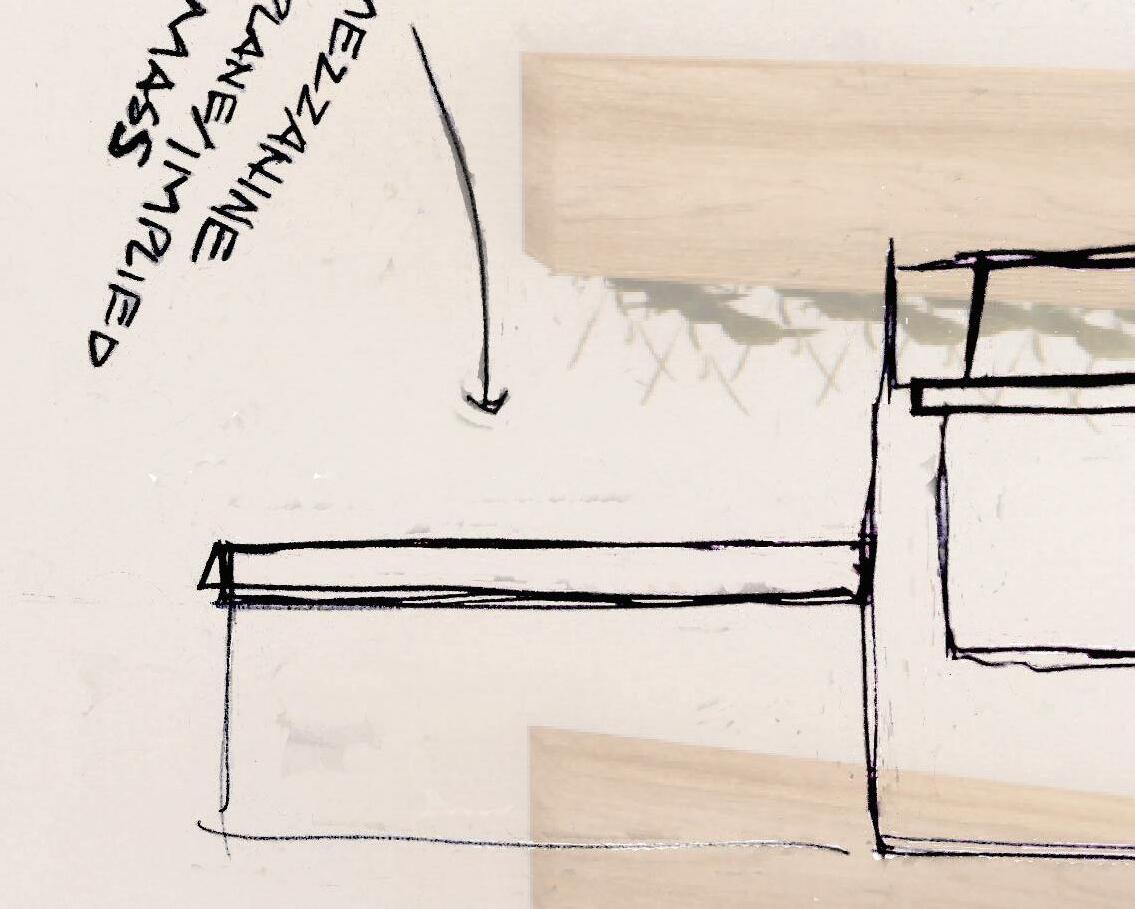

The scope of this project included a coffee shop and the general brand identity and logo of the business. The given site was a single suite in an existing building.
My self-chosen clients were a retired couple wishing to create a homey environment and a sense of community, so the design took a residential aesthetic. The space is made up of subtractive, interlocking forms to create a sense of connection. The connection between the forms is emphasized with light-filled reveals. Also featured in the design are angled forms inspired by the typical homey form of a pitched roof, and used to bridge between spaces.



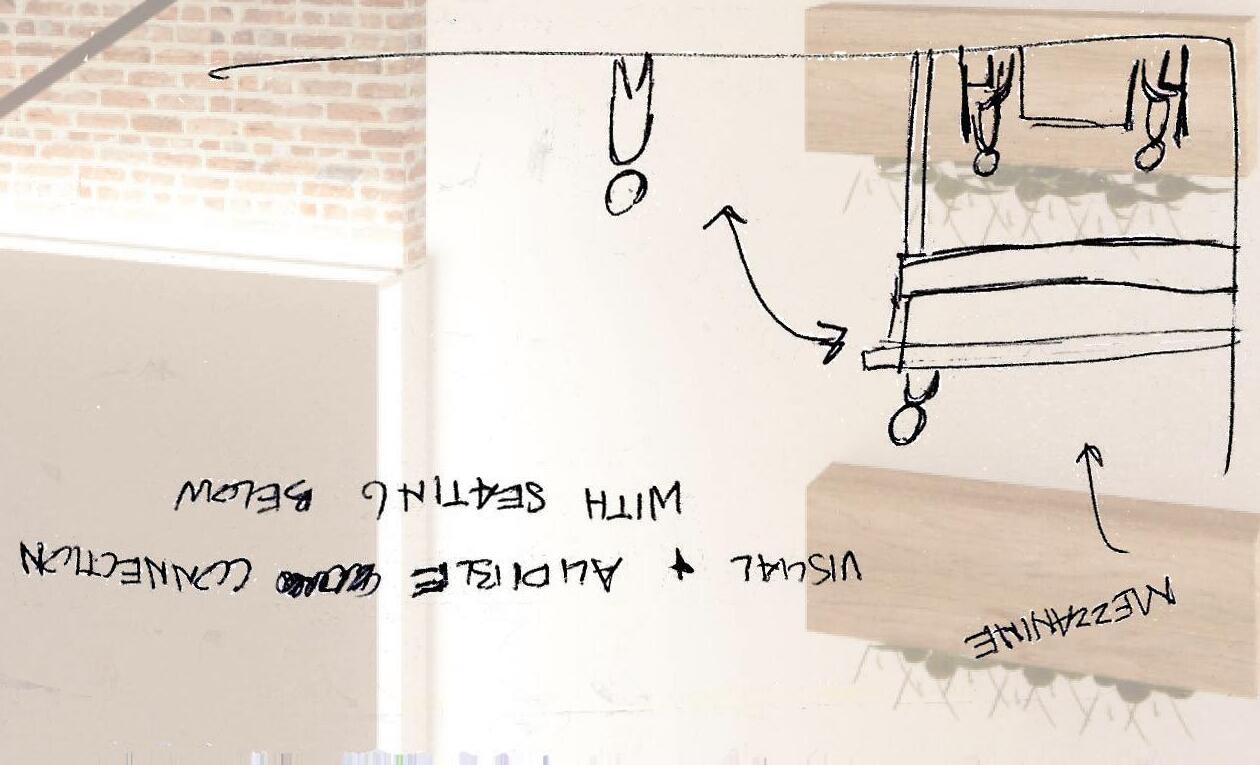

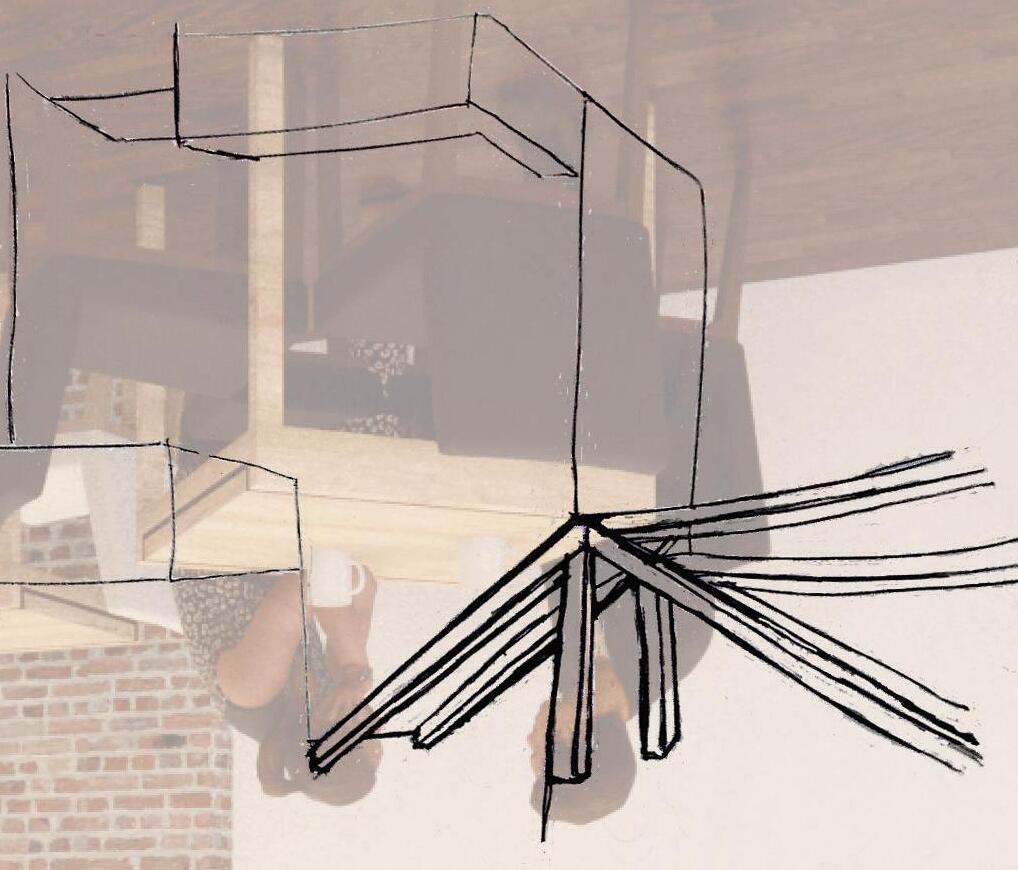

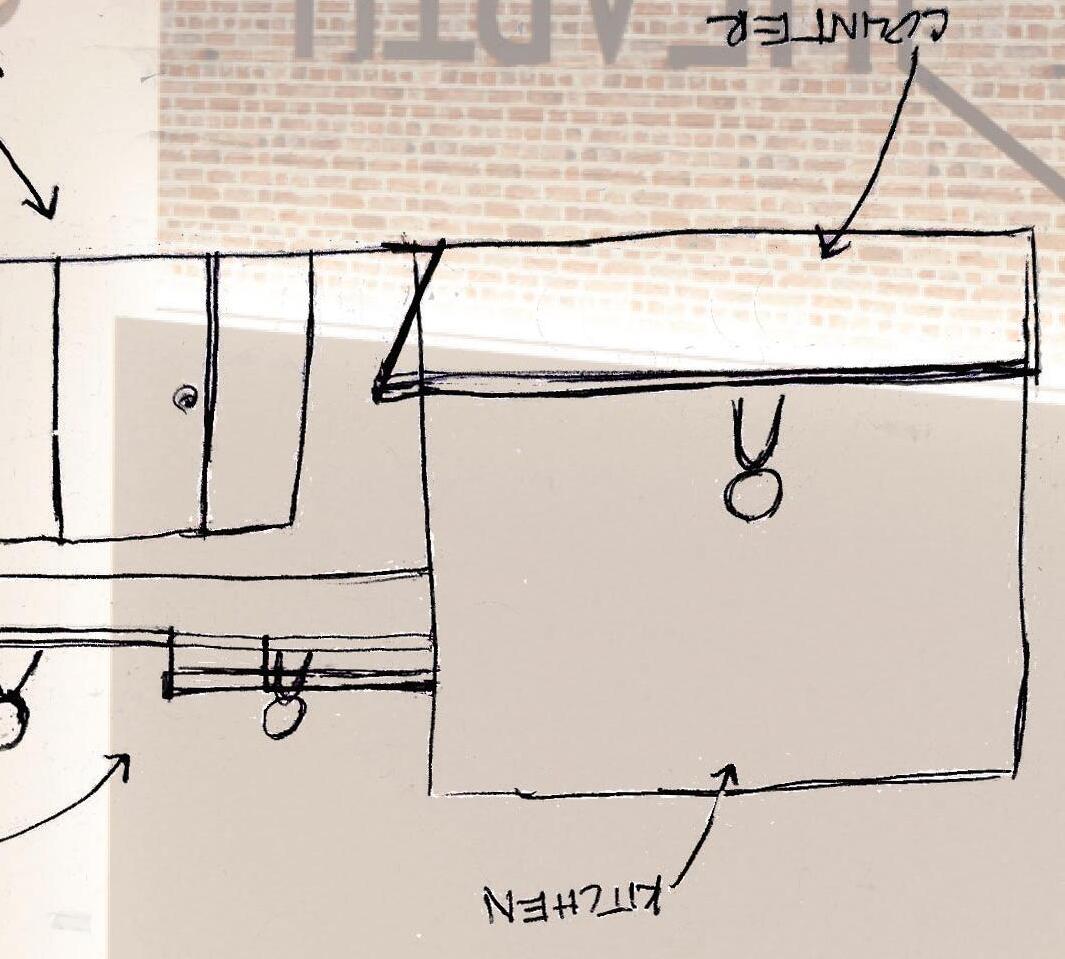






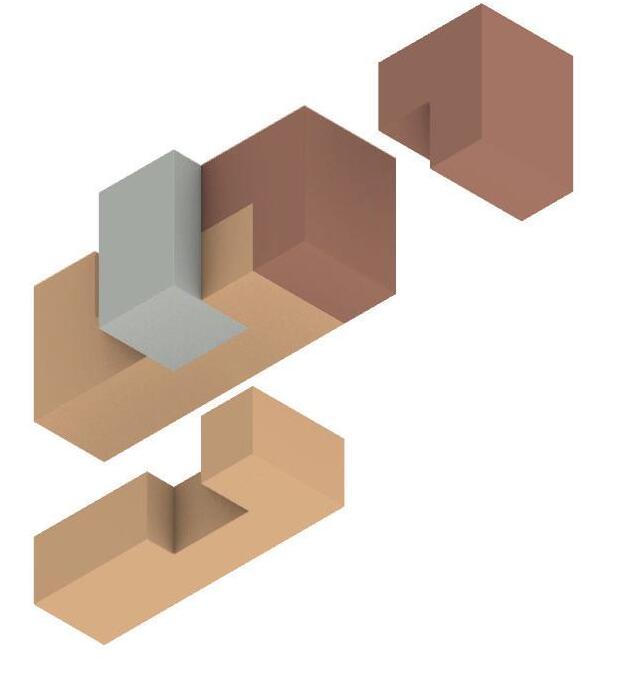 Courtney Onnen
Courtney Onnen
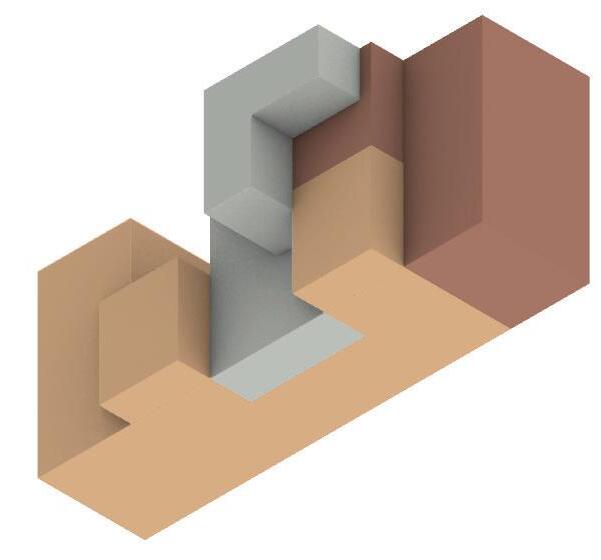

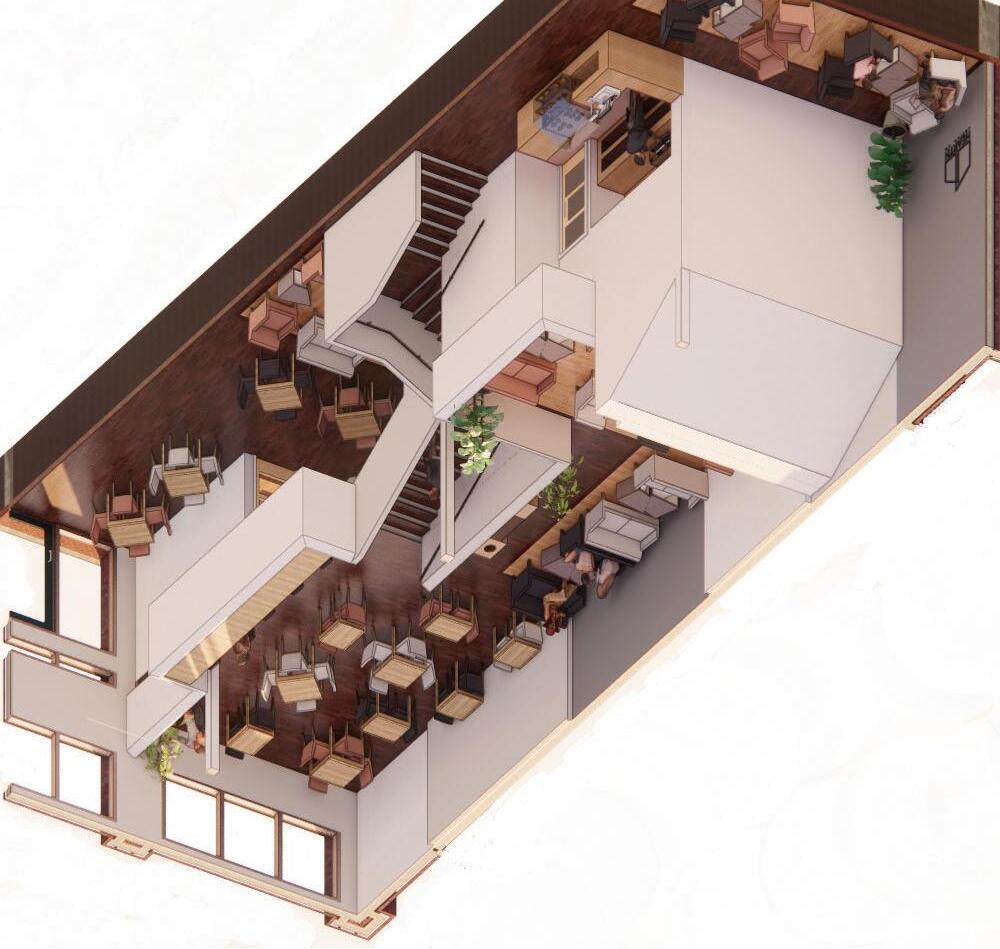


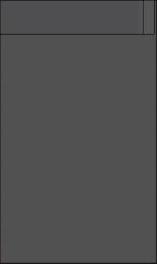

 Courtney Onnen
Courtney Onnen

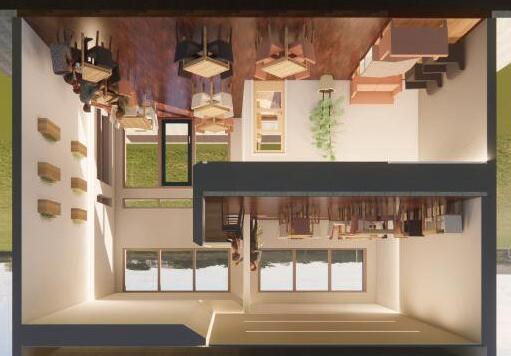
The built forms create a push and pull which the opposite wall responds to with slight wall additions. These panels extend up the double height space to become ceiling forms of various heights. Following the line of the mezzanine, these ceiling forms create an interlocking, zippered effect to create defined yet interlocking spaces.
The large ceiling mass over the kitchen provides hierarchy to the ordering counter, and connects the front lounge space to the seating up in the mezzanine with it’s angled form. Similarly, the angles of the ceiling forms and edge of the mezzanine connect the seating between the two floors.


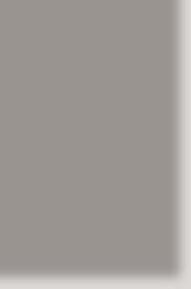

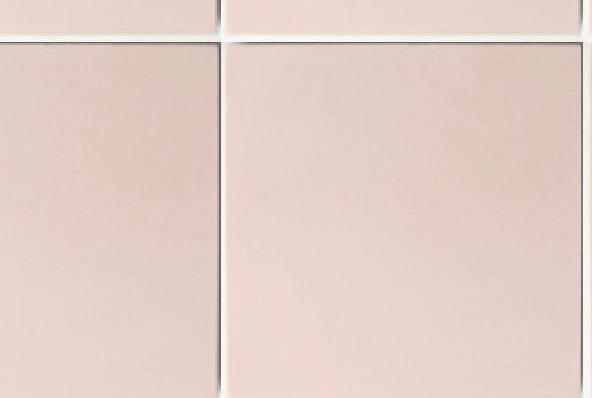
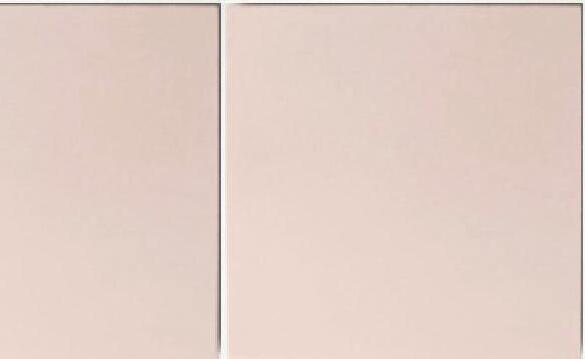



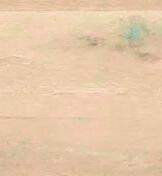

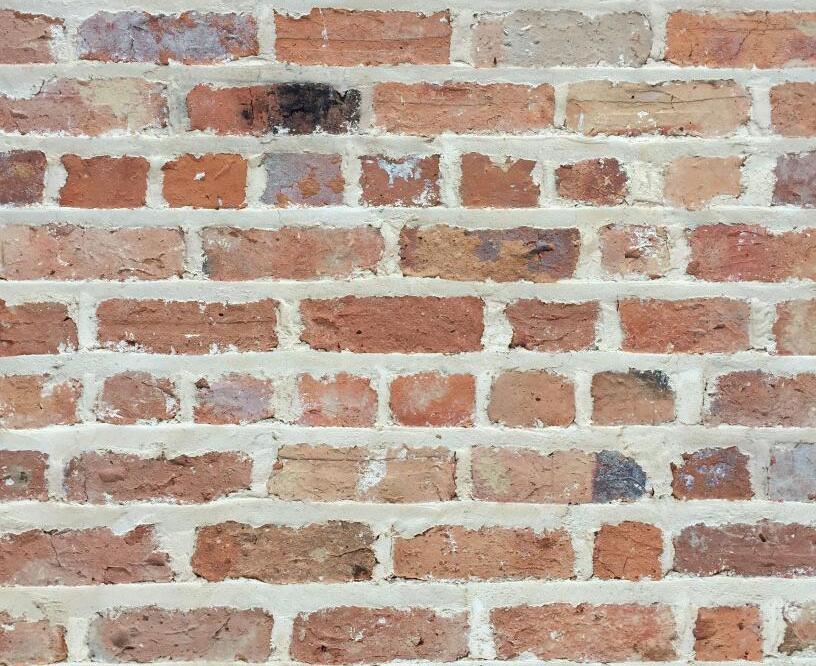
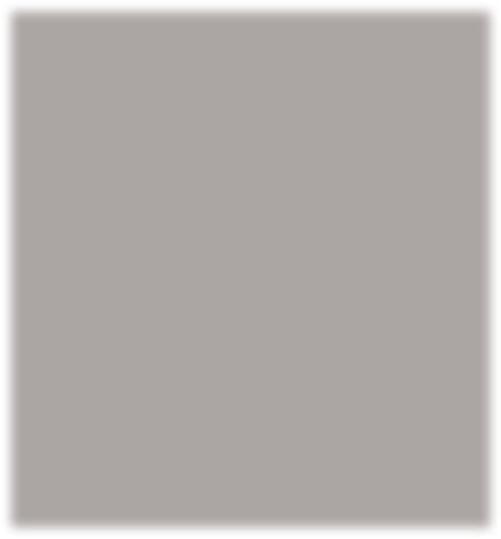
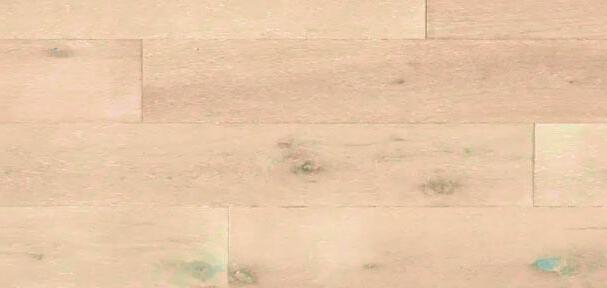
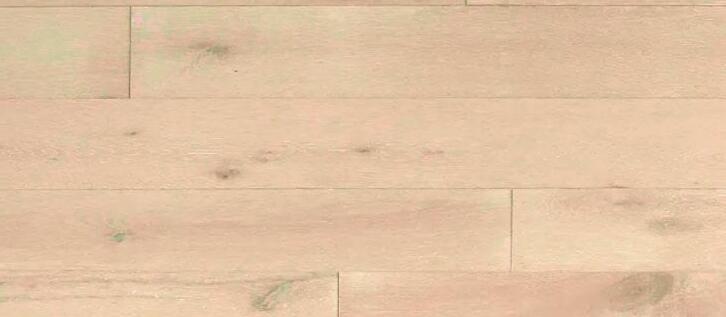
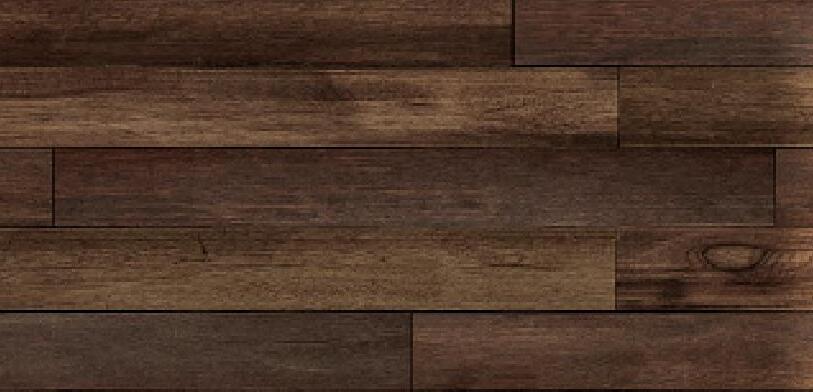
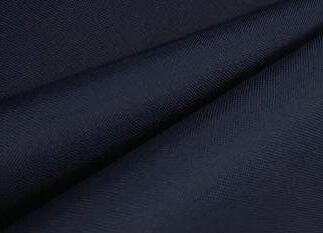
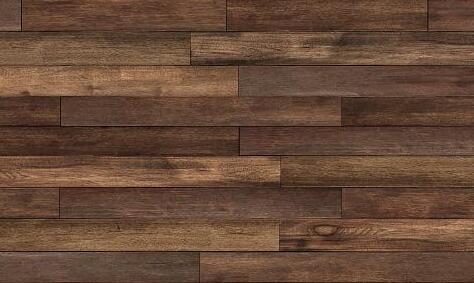
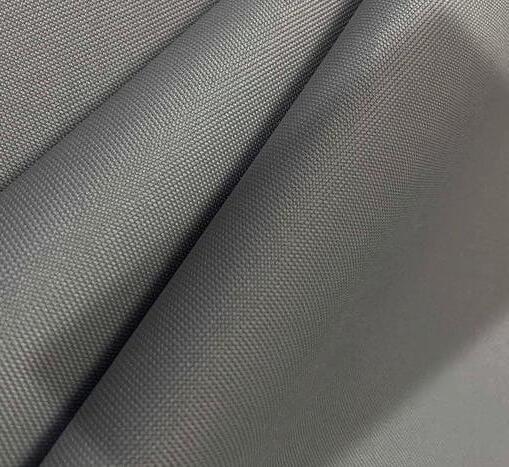

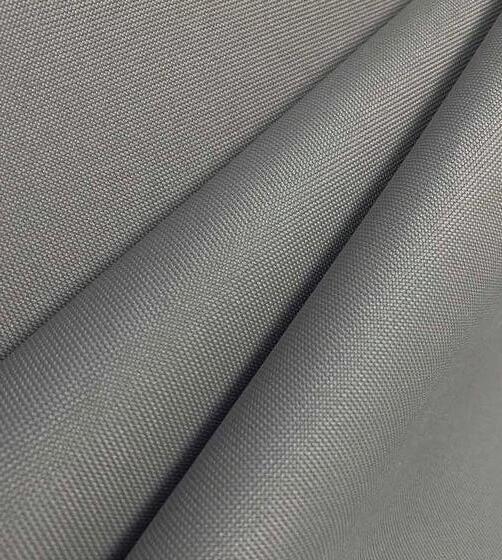
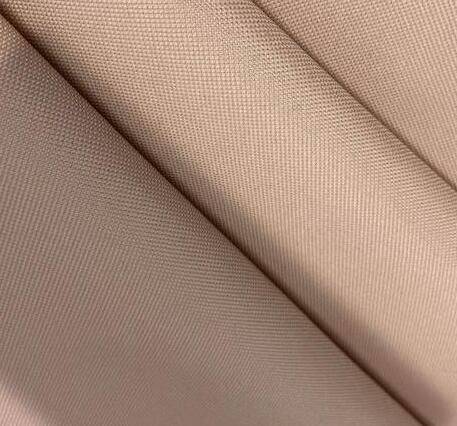
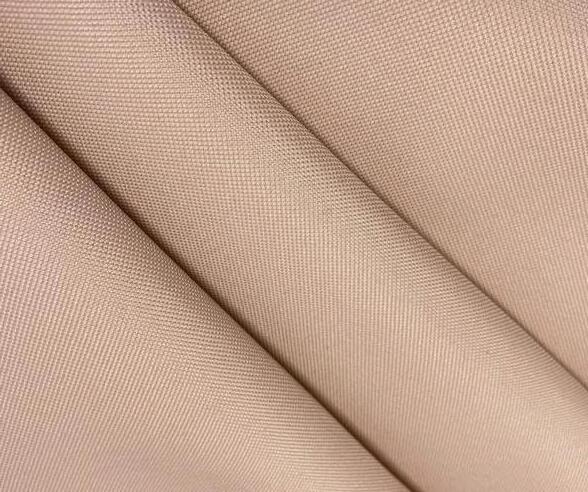
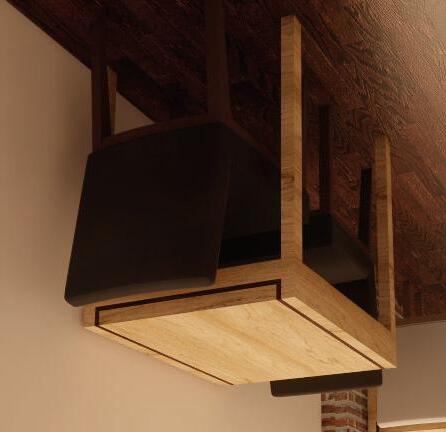
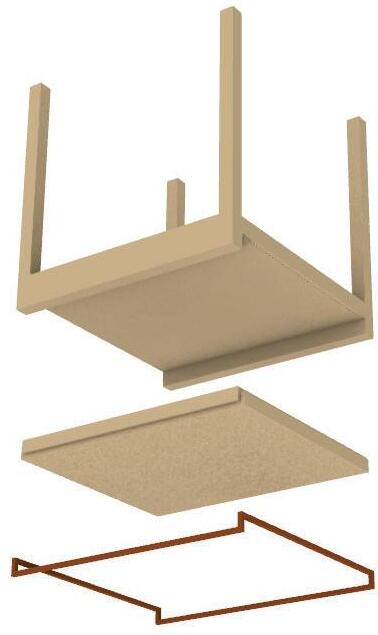
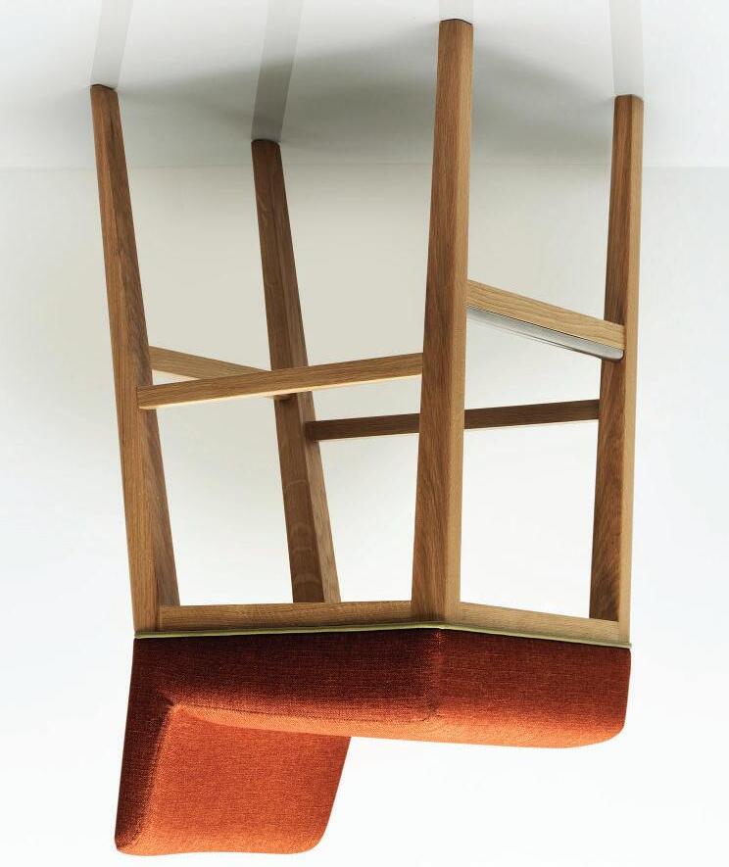
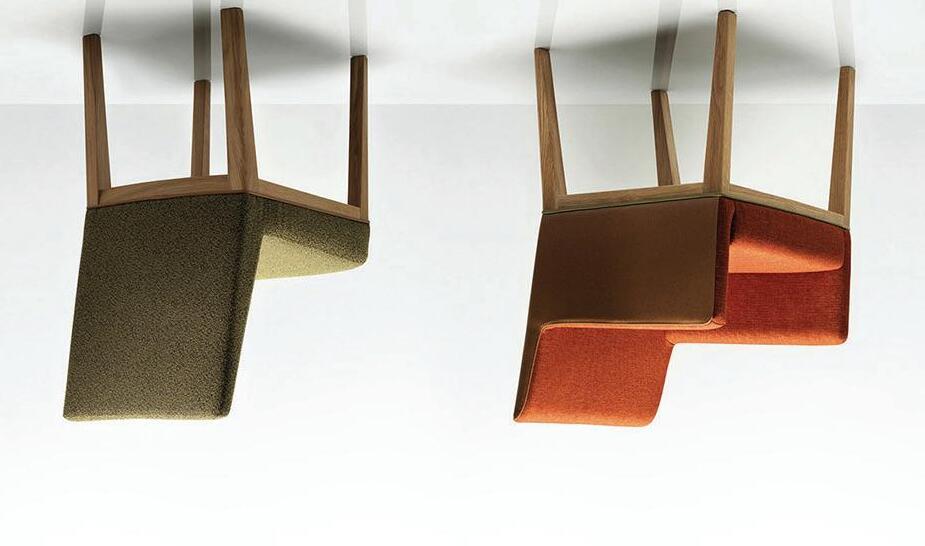
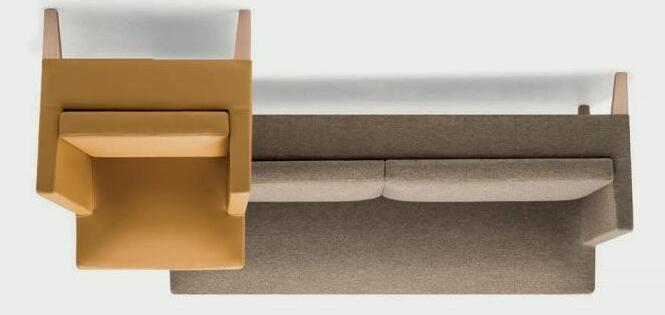
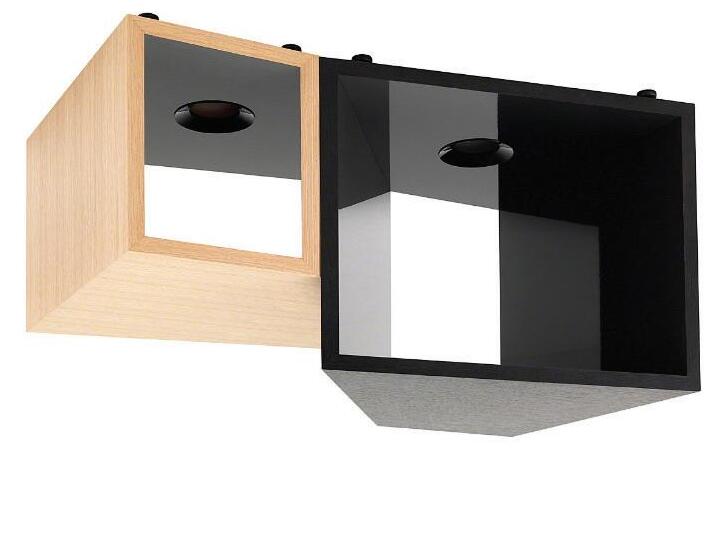
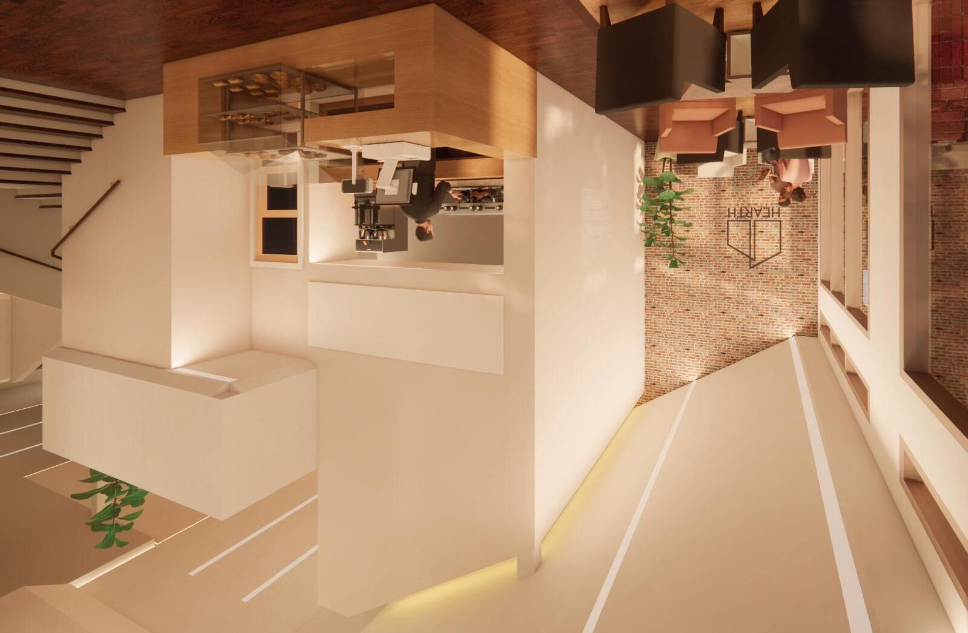 Courtney Onnen
Courtney Onnen
