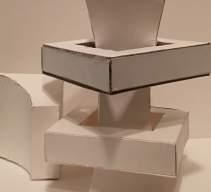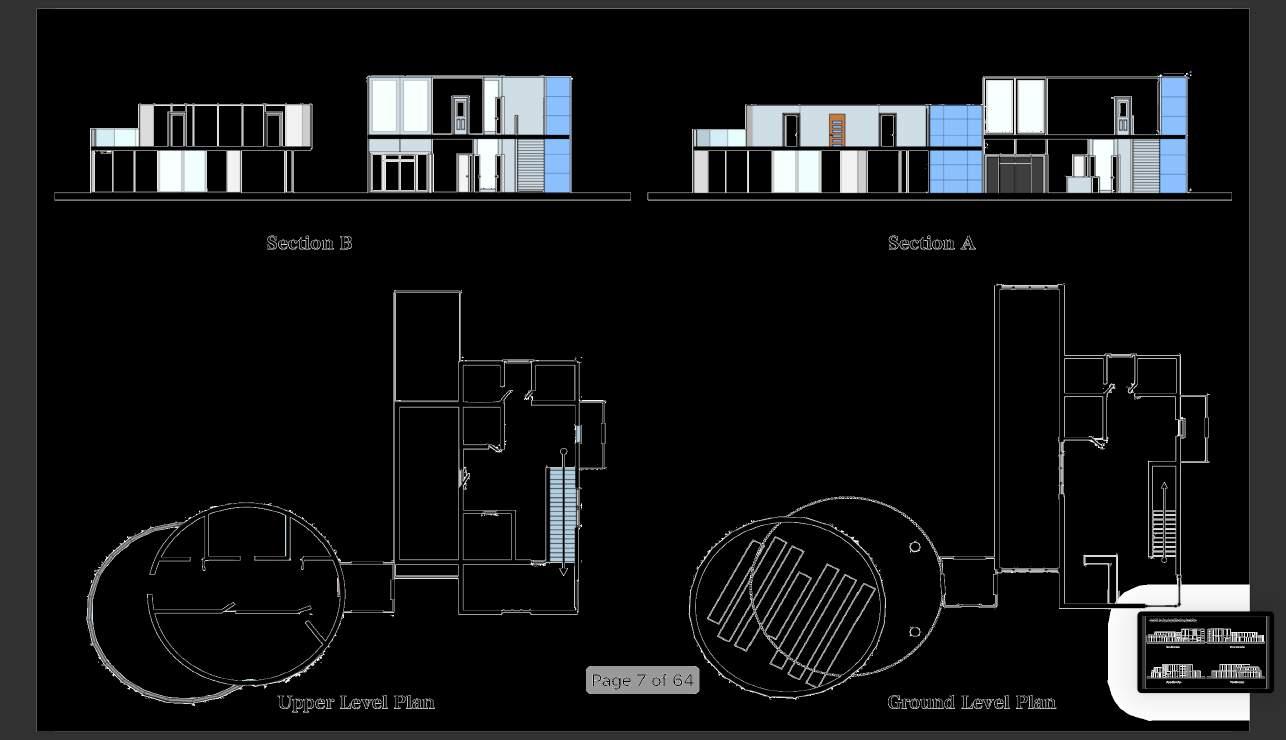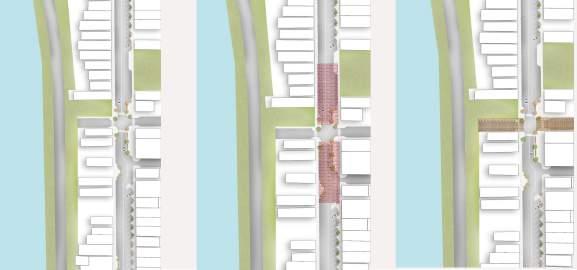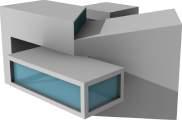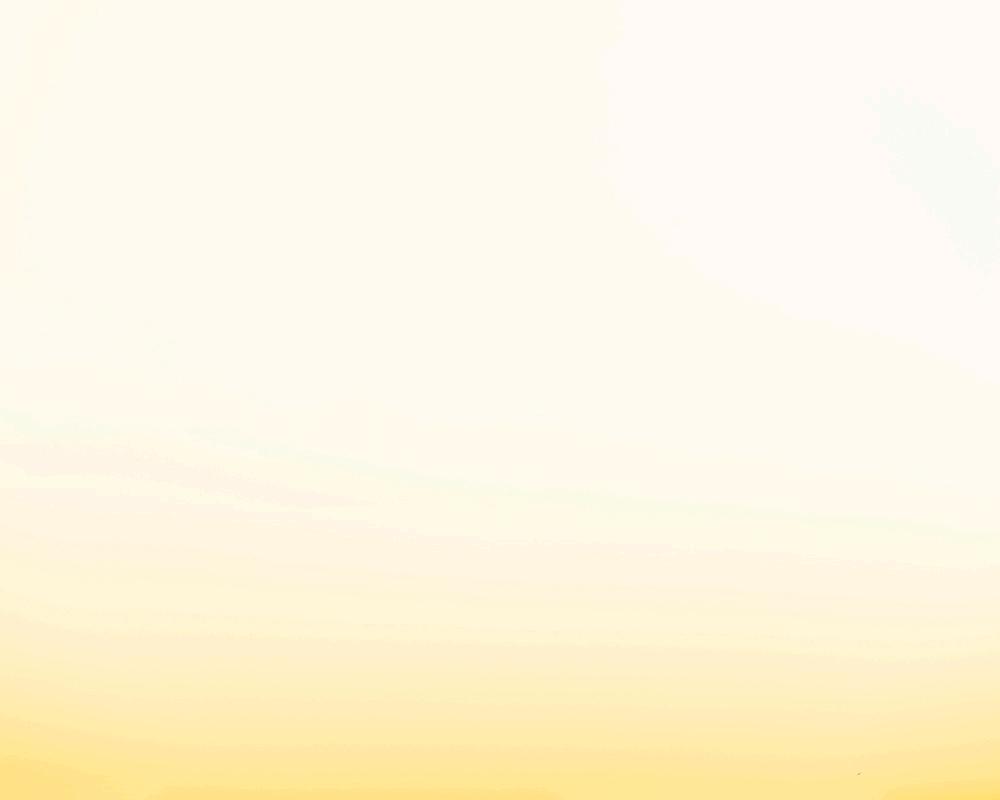
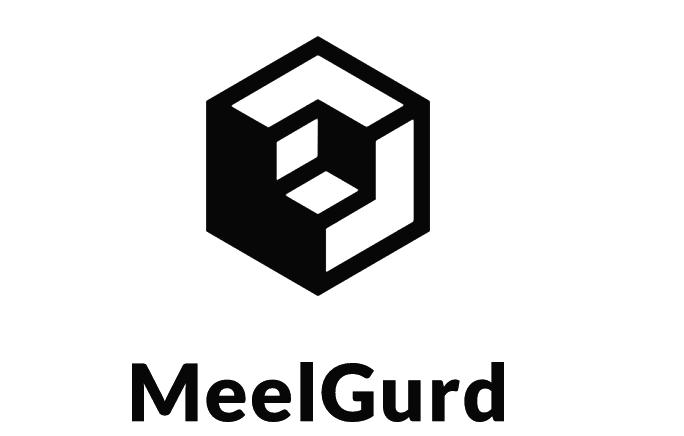


DEMOLITION PLAN D1.0 Filename: Sheet Title: Date: Scale: Project No.: Drawn By: Reviewed By: No. MCG ARCHITECTURE 2023 ALL RIGHTS RESERVED C Sheet #: 03-03-2023 Description 22797 Date Client: Revisions: A Project for: Seal: LOS BANOS, CA, 93635 FIVE BELOWLOS BANOS, CA 1321B E PACHECO BLVD "CANAL FARMS SHOPPING CENTER" FIVE BELOW, INC 701 MARKET STREET, SUITE 300 PHILADELPHIA, PA 19106 CITY/CLIENT/LL SUBMITTAL 03-03-2023 KM DA/PB V-BOX




My reputation is as solid as steel bars ∅ FINISH / FLOOR PLAN A1.0 Filename: Sheet Title: Date: Scale: Project No.: Drawn By: Reviewed By: No. MCG ARCHITECTURE 2023 ALL RIGHTS RESERVED C Sheet #: 03-03-2023 Description 22797 Date Client: Revisions: A Project for: Seal: LOS BANOS, CA, 93635 FIVE BELOWLOS BANOS, CA 1321B E PACHECO BLVD "CANAL FARMS SHOPPING CENTER" FIVE BELOW, INC 701 MARKET STREET, SUITE 300 PHILADELPHIA, PA 19106 CITY/CLIENT/LL SUBMITTAL 03-03-2023 KM DA/PB V-BOX
































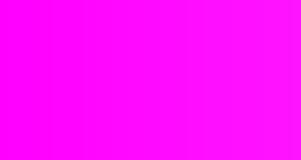







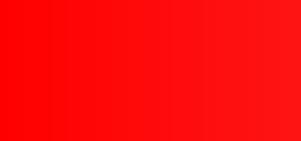





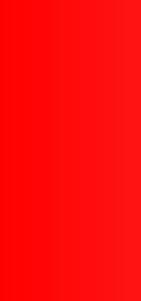







































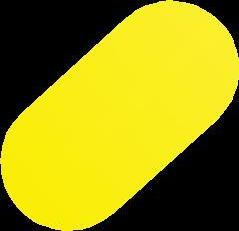





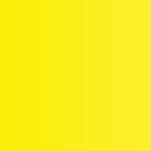


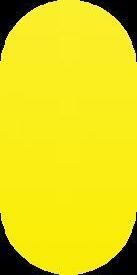



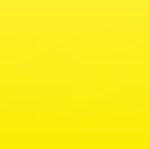















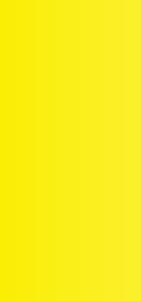













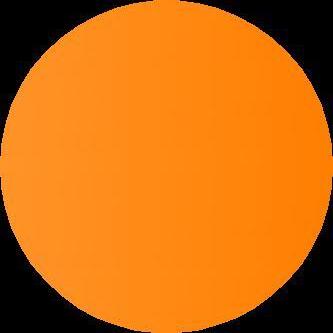












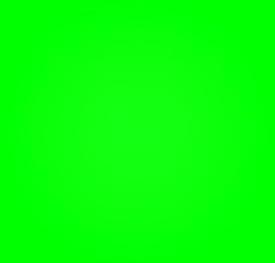
















24" LF-24 PF-15 ST-01 PF-10 PF-06 PF-05 PF-09 LF-24B PF-13 UMBRELLA STAND MULTI MEDIA LF-06 ST-04 LF-22 LF-20 LF-21 PF-03 ST-01B PF-05B PF-09B PF-13B PF-06B PF-10B PF-15B ST-01C ST-02 ST-03 FIXTURE PLAN A1.1 PF-07 PF-05C PF-06C Filename: Sheet Title: Date: Scale: Project No.: Drawn By: Reviewed By: No. MCG ARCHITECTURE 2023 ALL RIGHTS RESERVED C Sheet #: 03-03-2023 Description 22797 Date Client: Revisions: A Project for: Seal: LOS BANOS, CA, 93635 FIVE BELOWLOS BANOS, CA 1321B E PACHECO BLVD "CANAL FARMS SHOPPING CENTER" FIVE BELOW, INC 701 MARKET STREET, SUITE 300 PHILADELPHIA, PA 19106 CITY/CLIENT/LL SUBMITTAL 03-03-2023 KM DA/PB V-BOX




Filename: Sheet Title: Date: Scale: Project No.: Drawn By: Reviewed By: No. MCG ARCHITECTURE 2023 ALL RIGHTS RESERVED C Sheet #: 03-03-2023 Description 22797 Date Client: Revisions: A Project for: Seal: LOS BANOS, CA, 93635 FIVE BELOWLOS BANOS, CA 1321B E PACHECO BLVD "CANAL FARMS SHOPPING CENTER" FIVE BELOW, INC 701 MARKET STREET, SUITE 300 PHILADELPHIA, PA 19106 CITY/CLIENT/LL SUBMITTAL 03-03-2023 KM DA/PB V-BOX REFLECTED CEILING PLAN A2.0





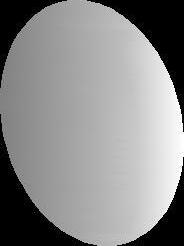

My reputation is as solid as steel bars EXIT INTERIOR ELEVATIONS A3.0 Filename: Sheet Title: Date: Scale: Project No.: Drawn By: Reviewed By: No. MCG ARCHITECTURE 2023 ALL RIGHTS RESERVED C Sheet #: 03-03-2023 Description 22797 Date Client: Revisions: A Project for: Seal: LOS BANOS, CA, 93635 FIVE BELOWLOS BANOS, CA 1321B E PACHECO BLVD "CANAL FARMS SHOPPING CENTER" FIVE BELOW, INC 701 MARKET STREET, SUITE 300 PHILADELPHIA, PA 19106 CITY/CLIENT/LL SUBMITTAL 03-03-2023 KM DA/PB V-BOX
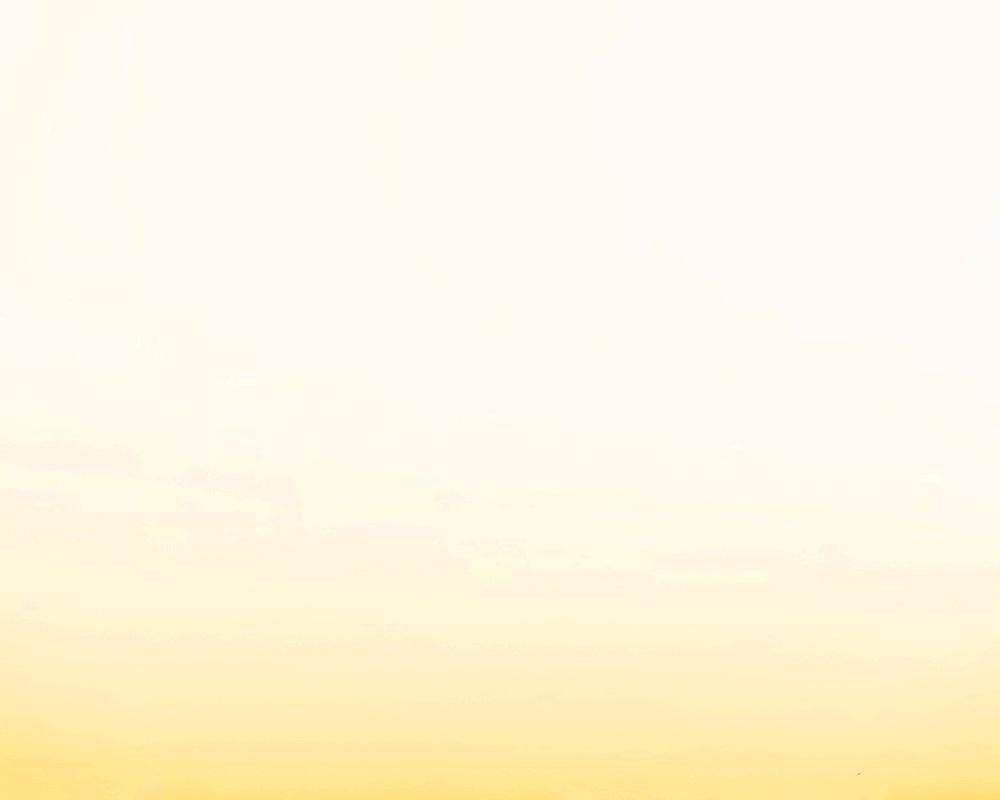


My reputation is as solid as steel



My reputation is as solid as steel



My reputation is as solid as steel



My reputation is as solid as steel



My reputation is as solid as steel






My reputation is as solid as steel












My reputation is as solid as steel



My reputation is as solid as steel



My reputation is as solid as steel



My reputation is as solid as steel
Residential Project (Site: Hayes Street, San Fransisco)


DESIGN CONCEPT:


Green stacking and shrinkage (push and pull) were the main concept of this design. The higher the height goes, the smaller the area gets. The purpose of this project was to provide a residential units after the existing building being demolished. By doing site visits and understanding the site, neighborhood, transportation, sun diagrams, and etc, I was able to sketch out some rough ideas of what I want to see. Something classic but at the same time modern that can keep the San Fransisco character. Since the site’s buildings have a roughly 20-35 feet height, I decided to make this residential apartment the tallest existing building on the site. The inspiration of this design has come from a city in Iran, Masuleh. Upper level’s balconies are lower level’s ceilings. This 14 units residential is a 4 story building and has a gym, lobby, bike racks, 9 parking spots, laundry room, reception, mailroom, and storage room. First floor consist of two studio units (~510 sqft each), second floor has four 1 BD-1BA (~1100 sqft each), third floor has four 2BD-1BA (~1100 sqft each), and fourth floor there’s two 3BD-2BA (~2000sqft each). Each unit has access to its own balcony and green roof and from each hallway there’s an access to green balcony to get some fresh air. The interesting part of this design is that all units are designed to be ADA.




2166 Hayes Street
1 2 3 4
Perspective 3D Site Analysis
Floor Plans 1

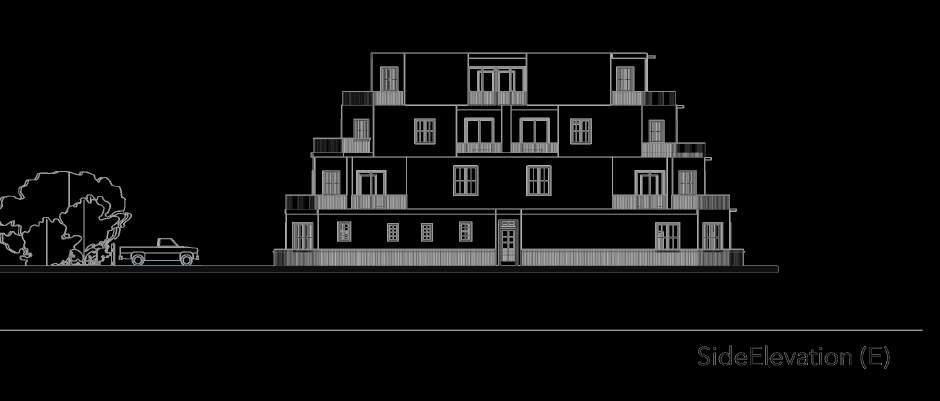

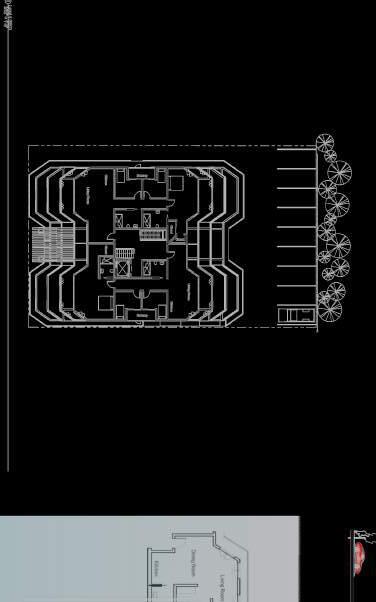
Floor Plans 2


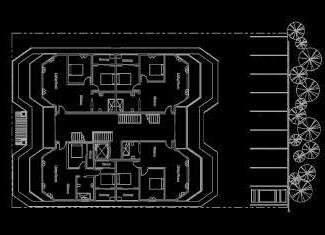

Floor Plans 3

A
My reputation is as
as
solid
steel bars
Side Elevation
Front Elevation 1st 2nd 3rd 4th Floor Units





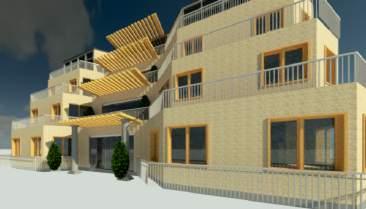



My reputation is as solid as steel bars
Section A
Art and Science Center
Commercial Project (Site: College of San Mateo)

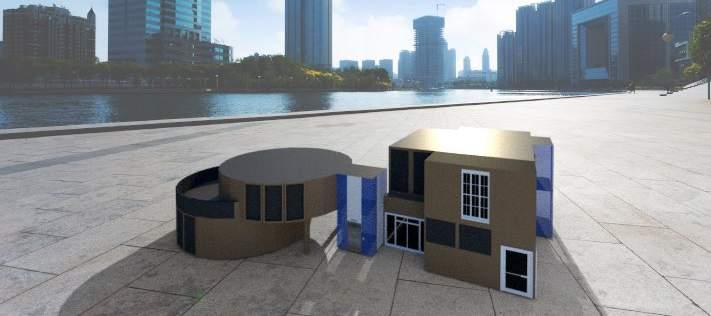
DESIGN CONCEPT:


Starting from deconstructed cube, came up with an idea how simplicity can make complexity. Transformation, rhythm, unity, harmony, and texture are coming together to form the shapes that are quite complex. Science is a knowledge that is already discovered and proved, and art is something to discover. The joint point of these two is “culture”. In this project, the goal is to come up with a design where scientists, doctors, professors, and artists share their knowledges and bring joy the environment and people. This modern building is designed based on the two points of interests on the site, which are the tree and the meditation center. Regarding those two, I decided not to choose more than two simple geometry (round and rectangle) to design my building with. The center of the mediation center is aligned with the center of the performance hall and the upper level, and at the same time the negative space between the buildings is L shape which secretly tells people about the two points of interests. The inspiration of this project comes from abstract arts and drawings where simple lines and shapes join, and they produce an abstract art. Another inspirations are:
1-How atoms are getting attached to each other and make unity and harmony and from a shape.
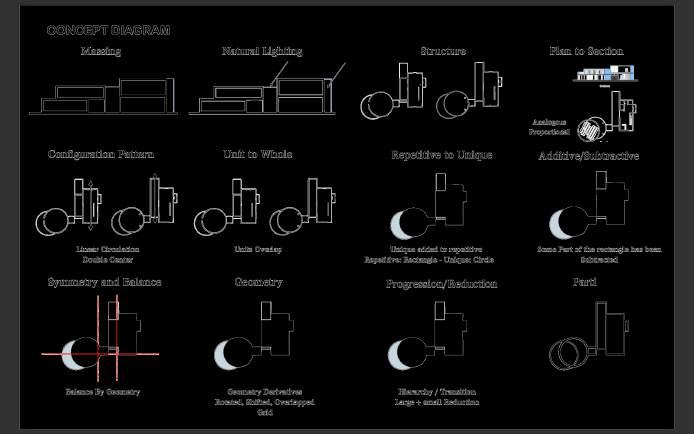
2-How the veins in heart or any other parts of body transfer blood to different parts for other functions, which leads me think about how people (blood) need to go through the spaces (veins) for different functions

Seating Proposal

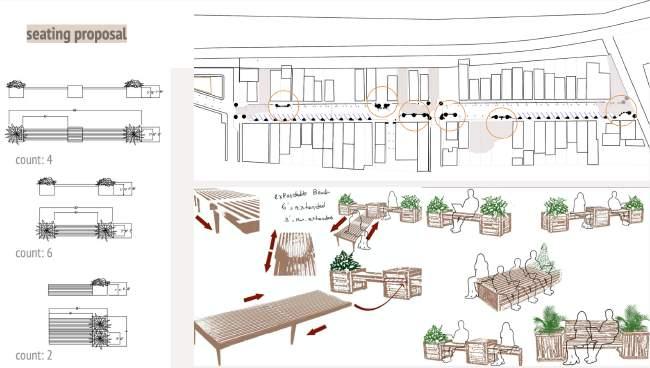




Street Final Render
Study of Turbines

DESIGN CONCEPT:

The inspiration of this project comes from the rotating balconies of a 3 story house in Iran, wind powers, and my freshman year project, which the balcony would rotate based on the sun path. The goal of this project is to design a ADA studio minimum of 500 and maximum of 800sqft. (738 SQFT) The design is located in Dubai Marina, one of the expensive and luxurious parts of Dubai. The marina from the top view looks like a palm; therefore, I decided to design a studio building that looks/means something from the top. After a few drawings and playing around with a solid cube, I started taking the deconstructed and additive parts closer to each other to come up with a shape and the more I got them closer together the more they started looking like Arabic alphabets. Then I realized maybe I can design something that consists of Arabic alphabet in it, and I wrote down the common and curved Arabic letters and I picked one that suit the site and my concept. Hierarchy, third-space, and angle of repose are the main structural design of it. The engineering part of the design is the turbine blade, which locates under the second floor and will fully rotate due to wind and that causes electric power for the entire studio to save the energy and be more friendly environment. Blade catches wind and turns the floor and provides electricity for itself. This feature is controllable that the tenants can lock the turbine blades and stay where they would like to have their view on. However, the electricity of the studio won’t be gone due to the blade. The moment the blade stops, the studio takes the energy from the solar panel thats installed on roof. My final concept for the project was inspire by two quotes:


“Although the Quran is known for its fluency and harmony, the structure can be best described as chaotic.”
“Wind power is the use of air flow through wind turbines to provide the mechanical power to turn electric.”

Concept Drawings and Models


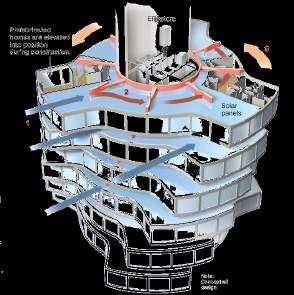

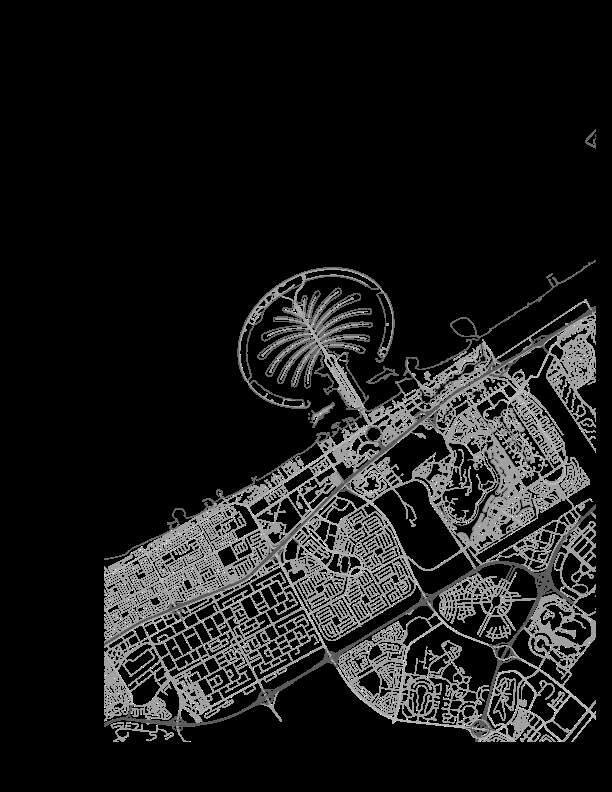
Analytic Architectural Diagrams
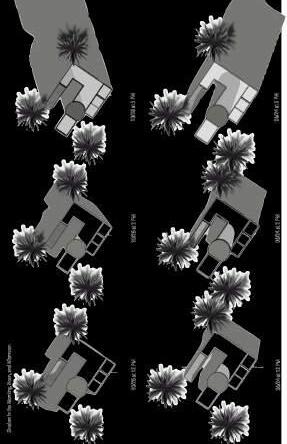
















My reputation is as solid as steel bars
06/24 at 5 PM 10/28 at 12 PM


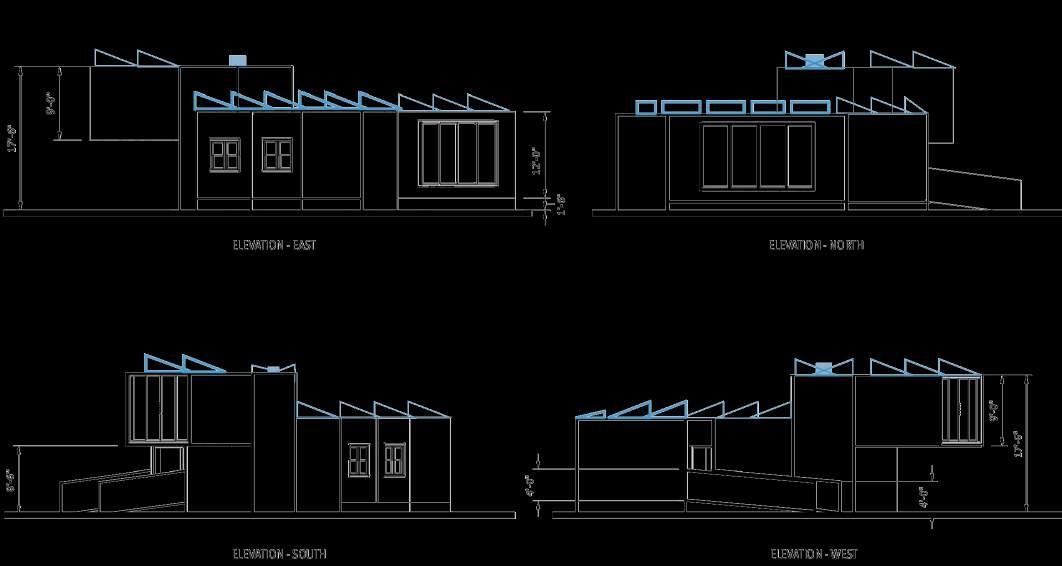


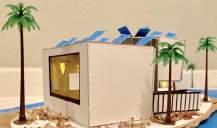





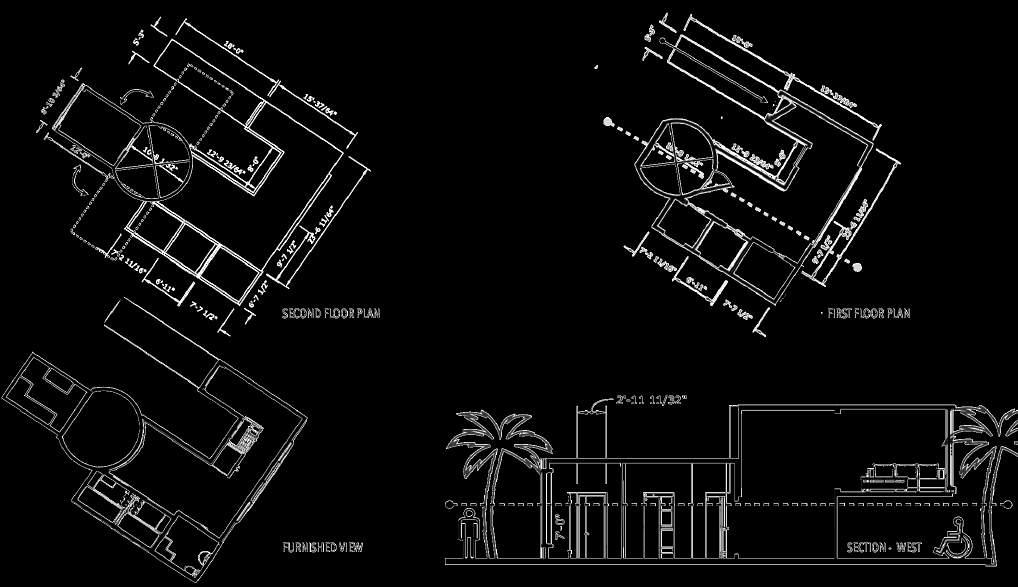
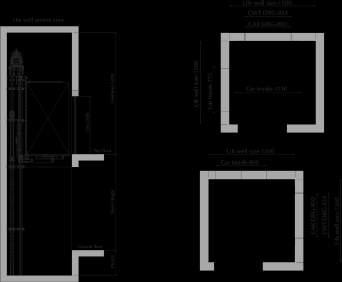
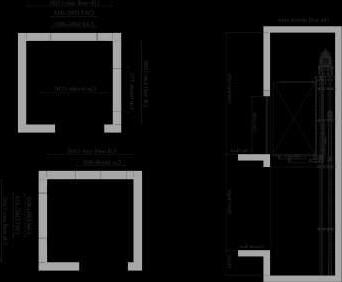

Second Floor Plan
Concept Drawings and Models
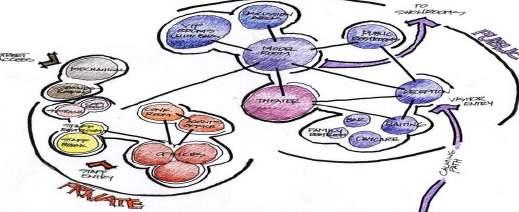
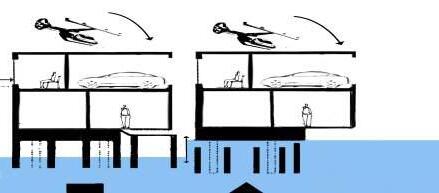











DESIGN CONCEPT:
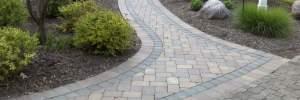




The Pier 70 Library of the Future will be envisioned as a civic magnet: concepts such as interweaving and layering will be used to enhance the relationship between educational, studio and gallery space. Instead of relegating public areas only to the streetscapes, the boundaries and edges will be investigated as a sphere for pedestrians, allowing the entire block to be permeable. Drawing from the rich maritime and industrial history, the emphasis of the poetry and arts program will be composed of various types of textual and contextual fabrication to be determined such as book Urban Design making, printmaking, boat building, woodworking, glass blowing, and ceramics with the inclusion of digital arts providing a connection to the tech industry of the Bay Area. The purpose of this project is to design a library that can deal with sea level rise in 80+ years. The projected level rise reported to be about 5-10 ft in 2100. Solution: The concept is to have a floating foundation that still provides a solid and strong base even if the water hits the base that prevents the structure to move around. (approx. 26,000 sqft)

My reputation is as solid as steel bars
Public Library
Commercial Project (Site: Pier 70, San Fransisco)








My reputation is as solid as steel bars
Semi Public
Side Elevation A
Semi
Private
Public
A
Front Elevation
Section
Ground Level Interior





Second Level Inte
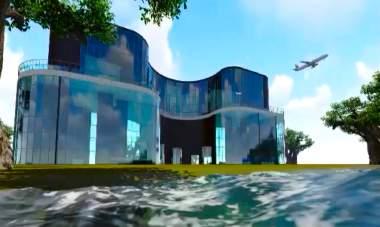


My reputation is as solid as steel bars










































































































































































































































