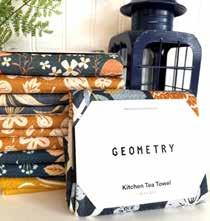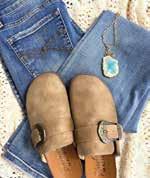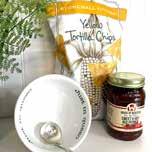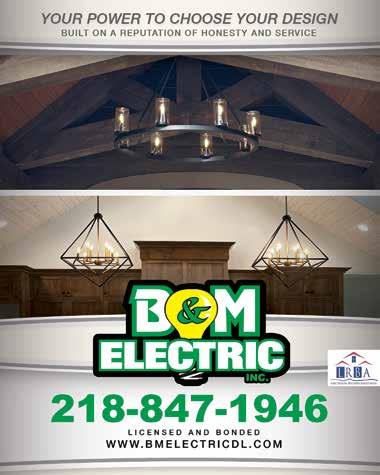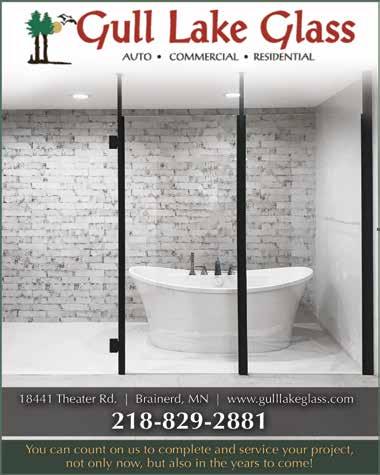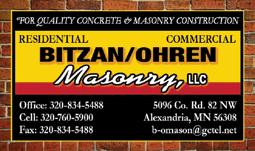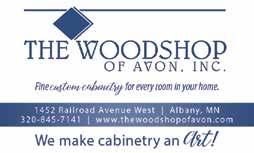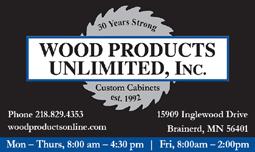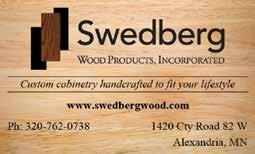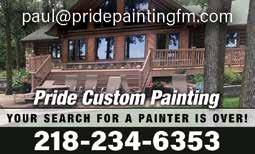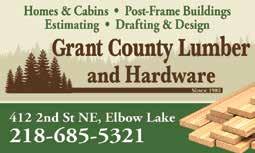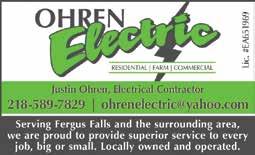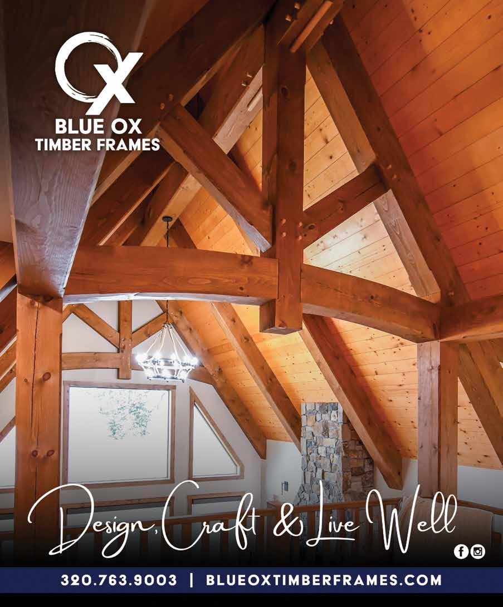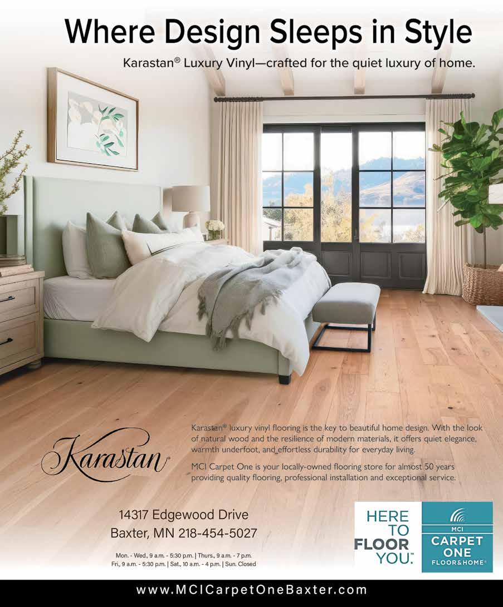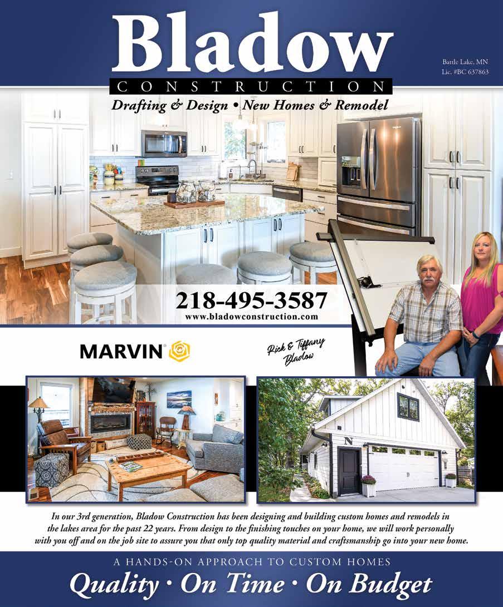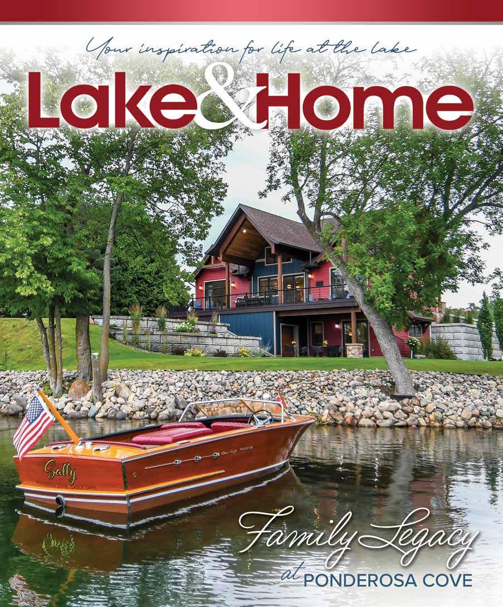
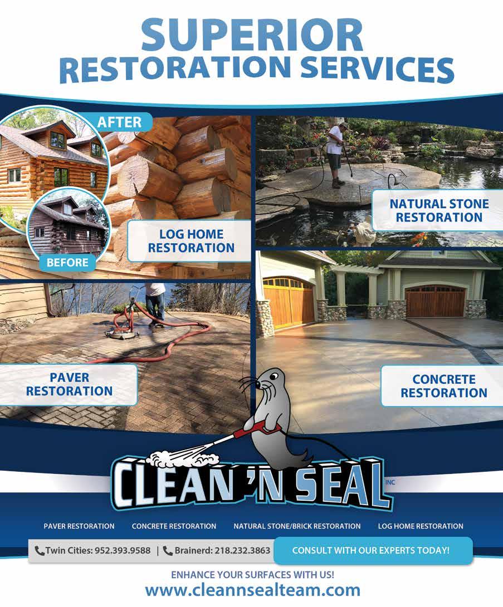
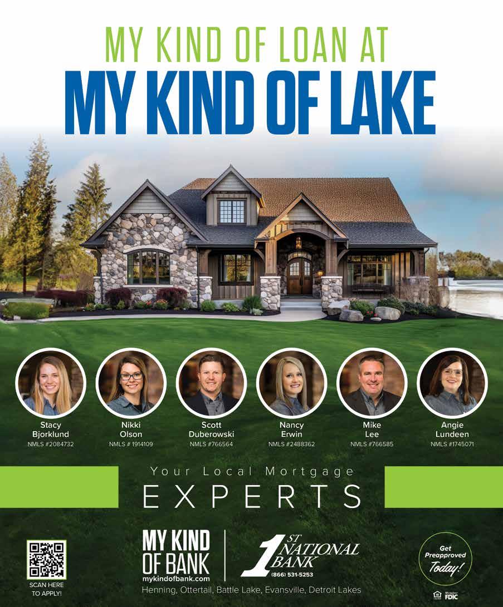
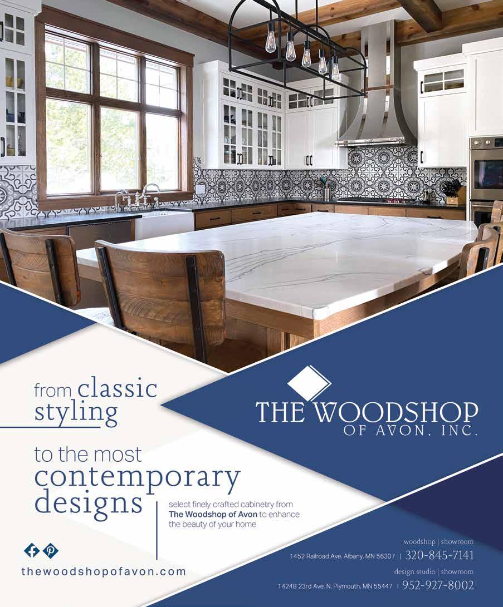

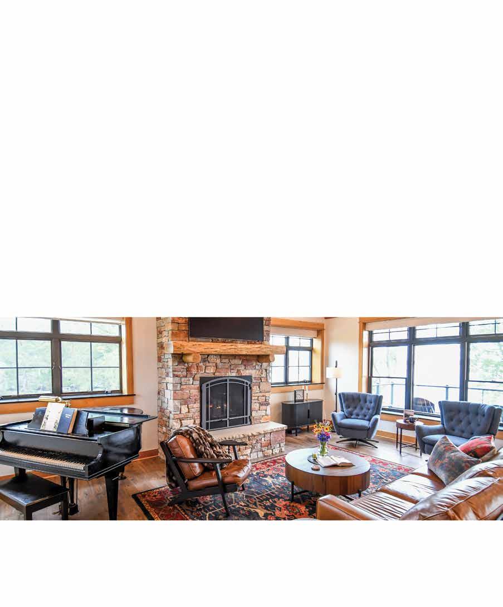







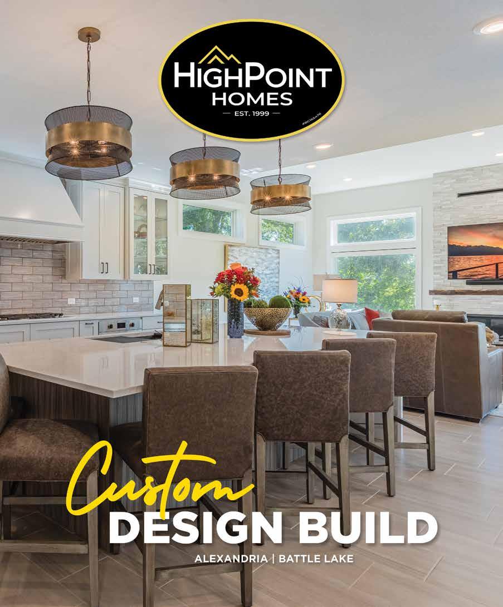

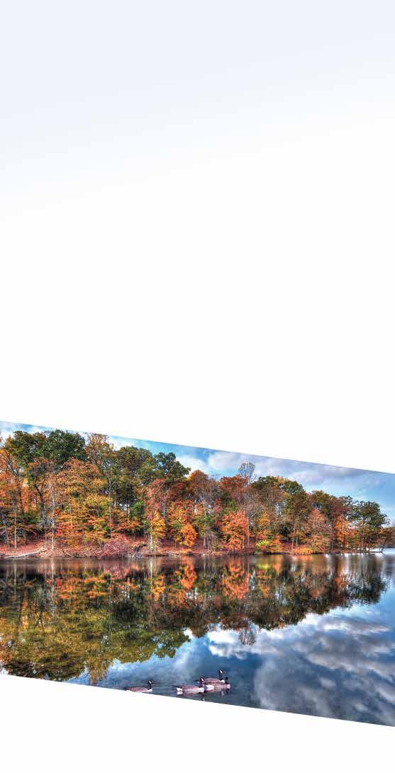
PUBLISHER & CREATIVE - Kip Johnson
MANAGING EDITOR - Dawn Duncan
LAYOUT & DESIGN - Aaron Burgener
LAKE & HOME MAGAZINE – ADVERTISING SALES
• jerry@lakeandhomemagazine.com
SUBSCRIPTIONS
In the U.S., one year $24.95; two years $43.50; three years $55.00. Elsewhere add $5.00 per issue. Back issues are available for $5.00 per issue, plus shipping and handling. Subscriptions can be purchased online at lakeandhomemagazine.com/products LAKE & HOME MAGAZINE
bimonthly by Compass Media |
S Vine St | Fergus Falls, MN 56537 Year 26, Issue 5 • September / October 2025
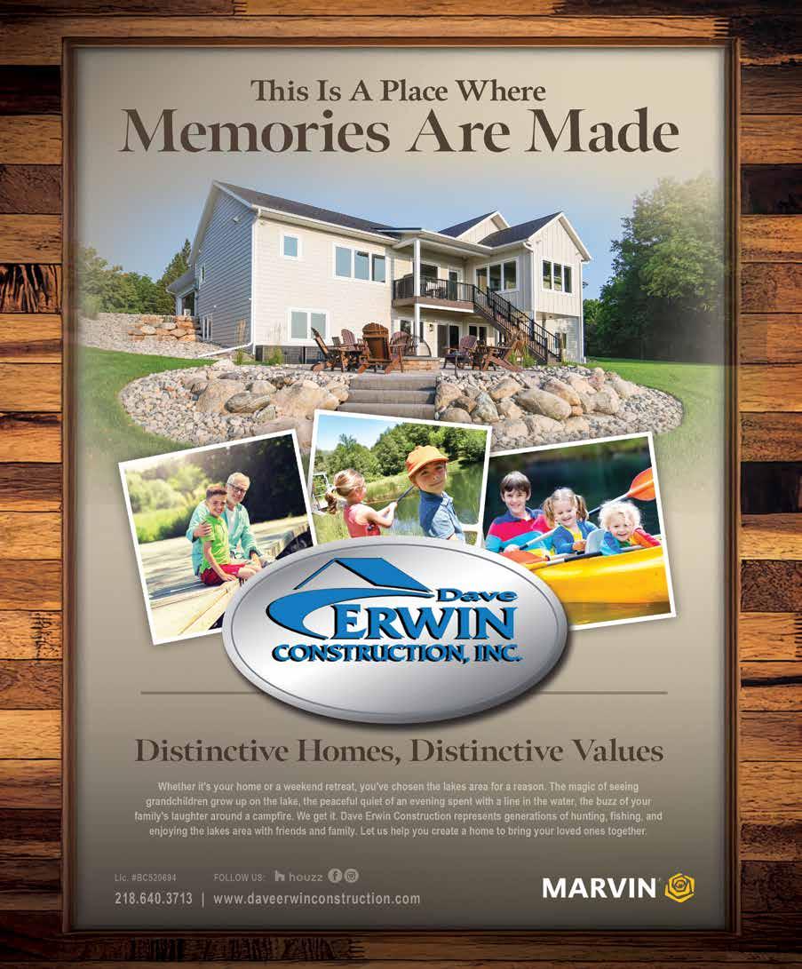
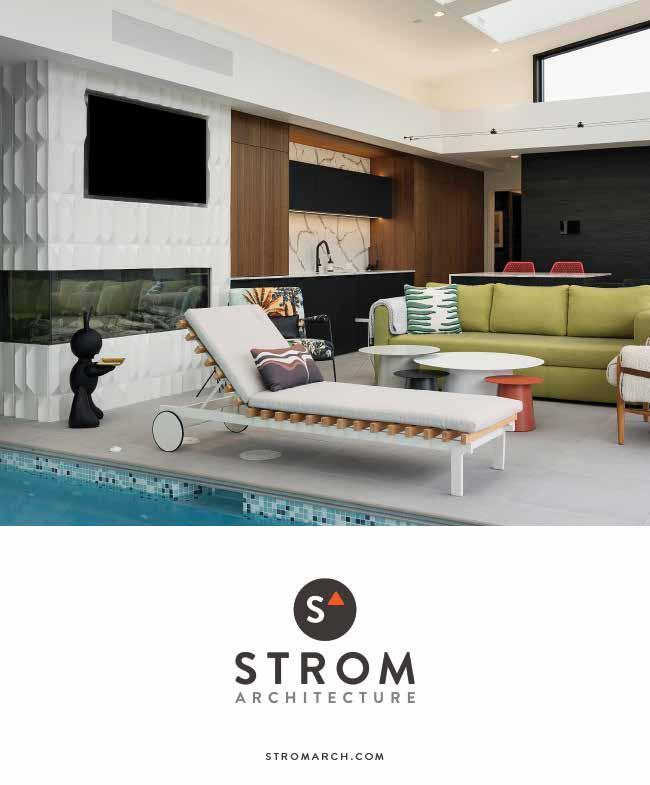
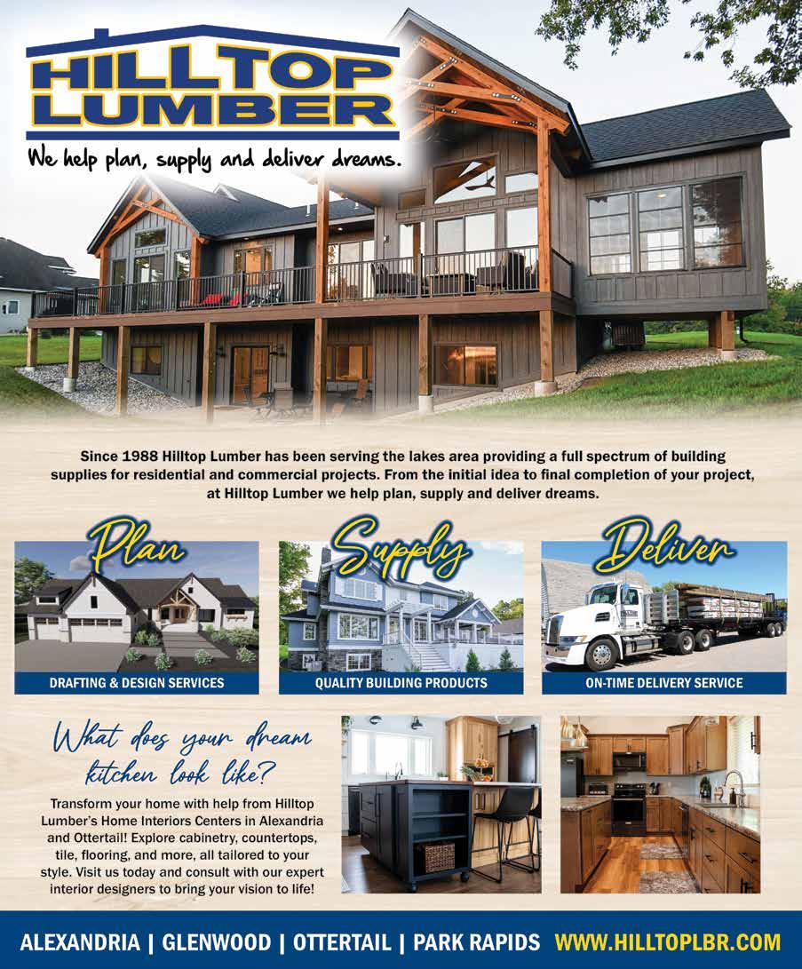
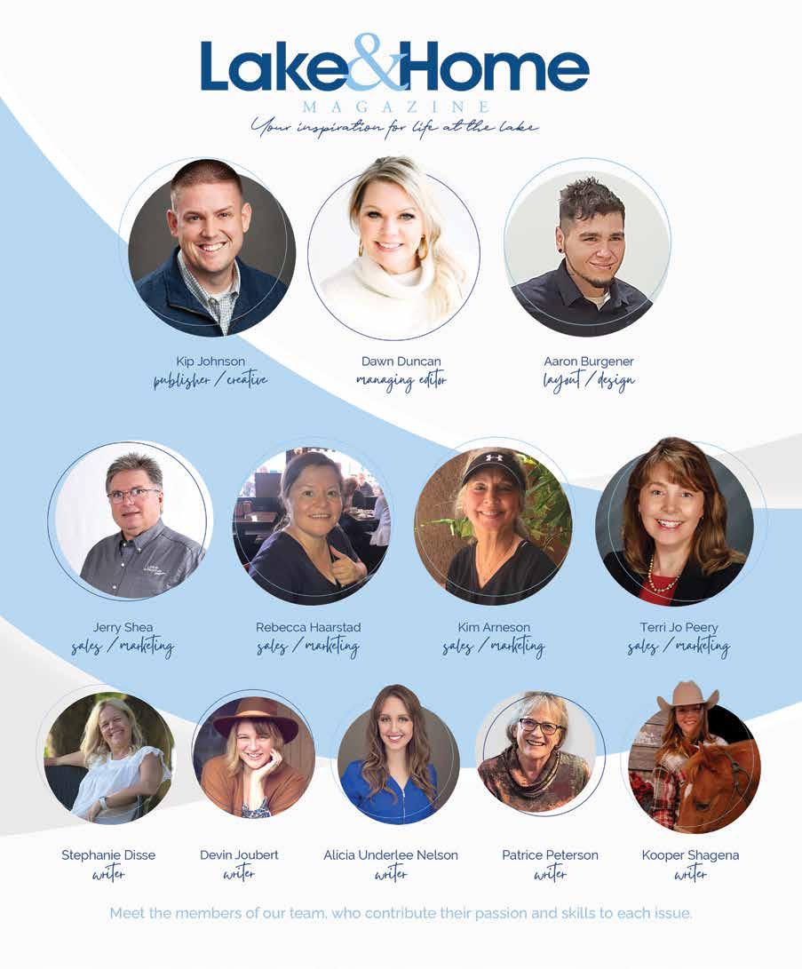
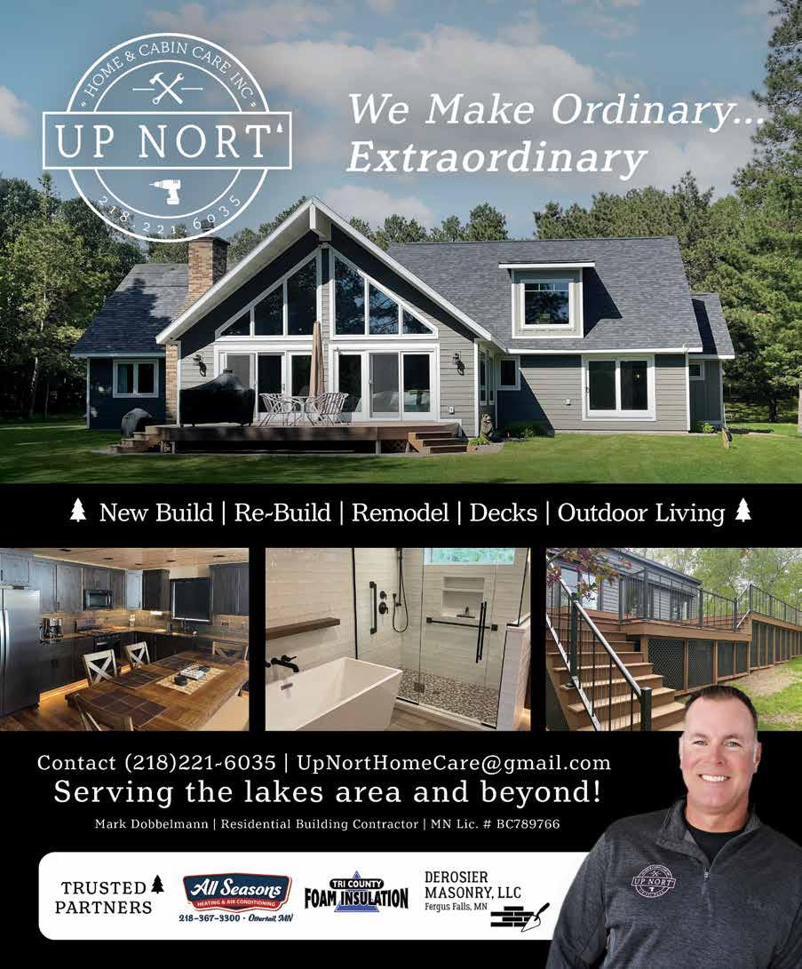
As I write this, it’s 80 degrees outside, so it’s hard to imagine autumn and its cooler temperatures. Our annual fireplace/design inspiration issue is upon us, however, and I shift my focus to those crisp fall evenings when our homes become a different type of sanctuary than during the summer months. It’s on to fires, warm drinks, soups on the stove, and thinking about all things cozy.
As you'll read in our stories this issue, fire is a fundamental part of culture and society. Beyond being functional, it lends to ambiance and bringing people together. Especially when we consider outdoor fire spaces, the flames draw people in and it’s natural to gather around to visit while staying warm by
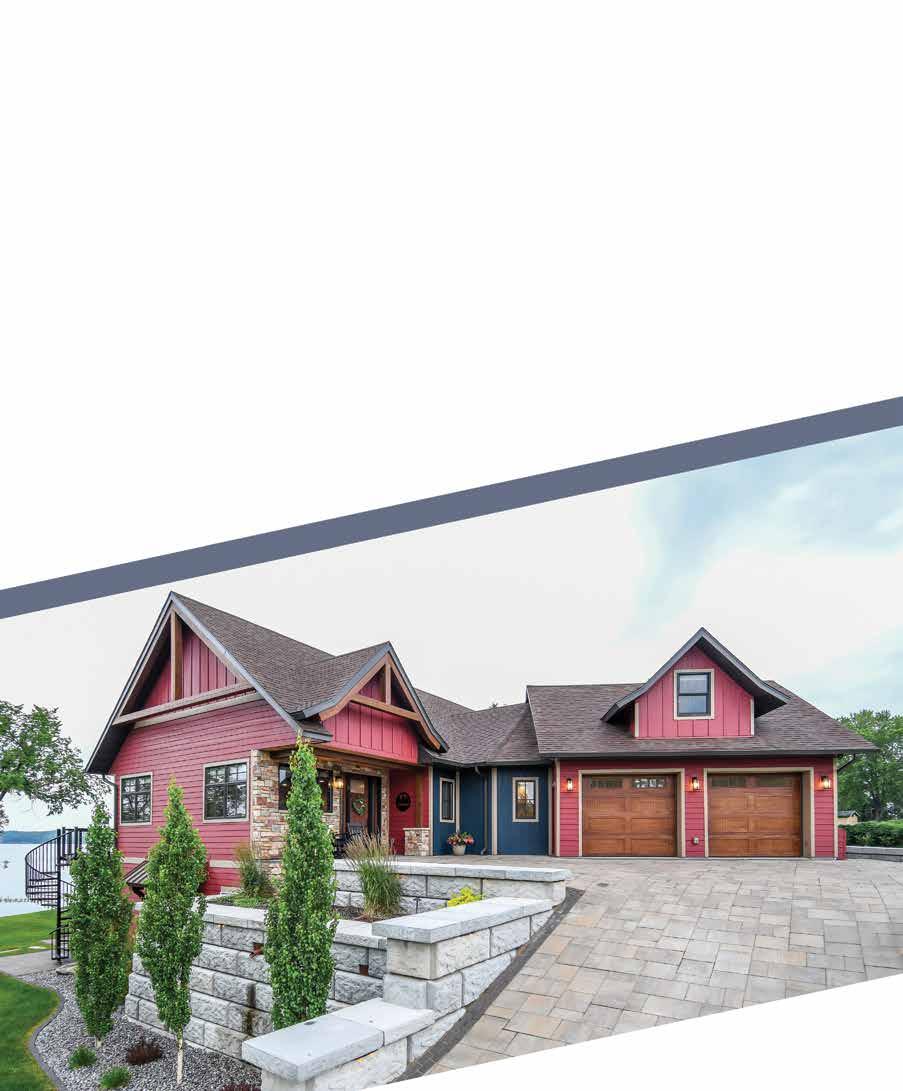
the fire. Indoors, fireplaces provide warmth, but also aesthetically pleasing focal points in homes of all styles and sizes.
Additionally, we are focused on design inspiration; what makes us choose what we do and how do we make those decisions? Our stories showcase impeccable designs from area companies as well as intriguing ideas from homeowners who have discovered their own preferences and what attracts them to a particular style of home or décor items. From contemporary to classic, this issue has it all and hopefully you can draw your own sparks of imagination from the imagery and commentary featured.
Roll into autumn with a renewed sense of gratitude for all the spaces we call our own. It’s time to enjoy them on a different level than our high energy summer season and take in all the nuances of what it means to celebrate sanctuary. L&H
Best,
Dawn Duncan Managing Editor
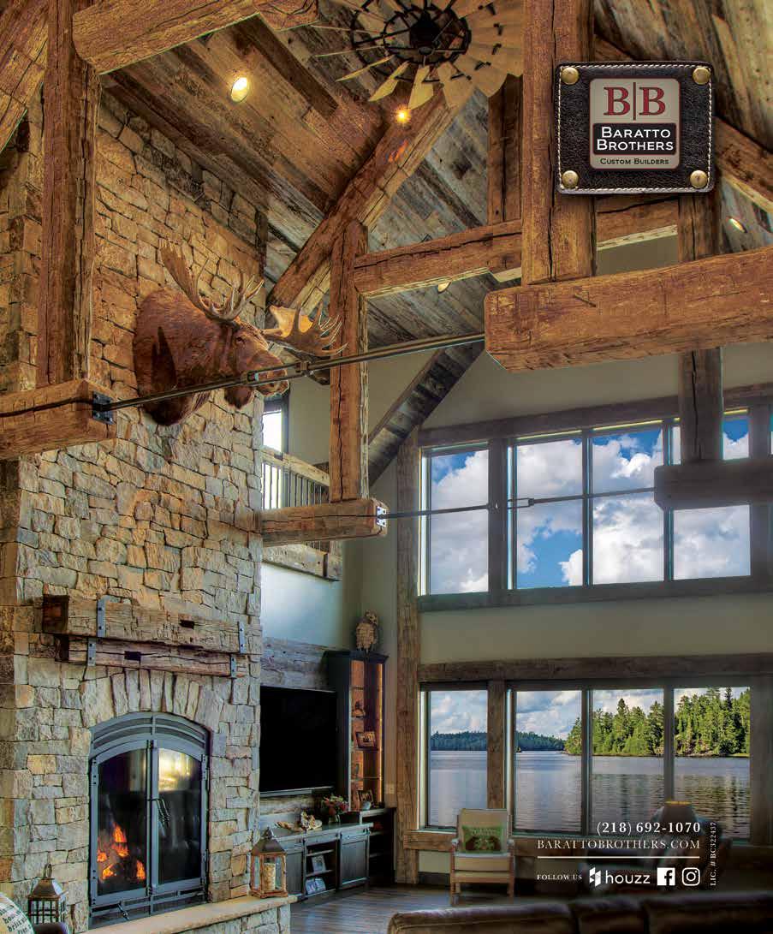
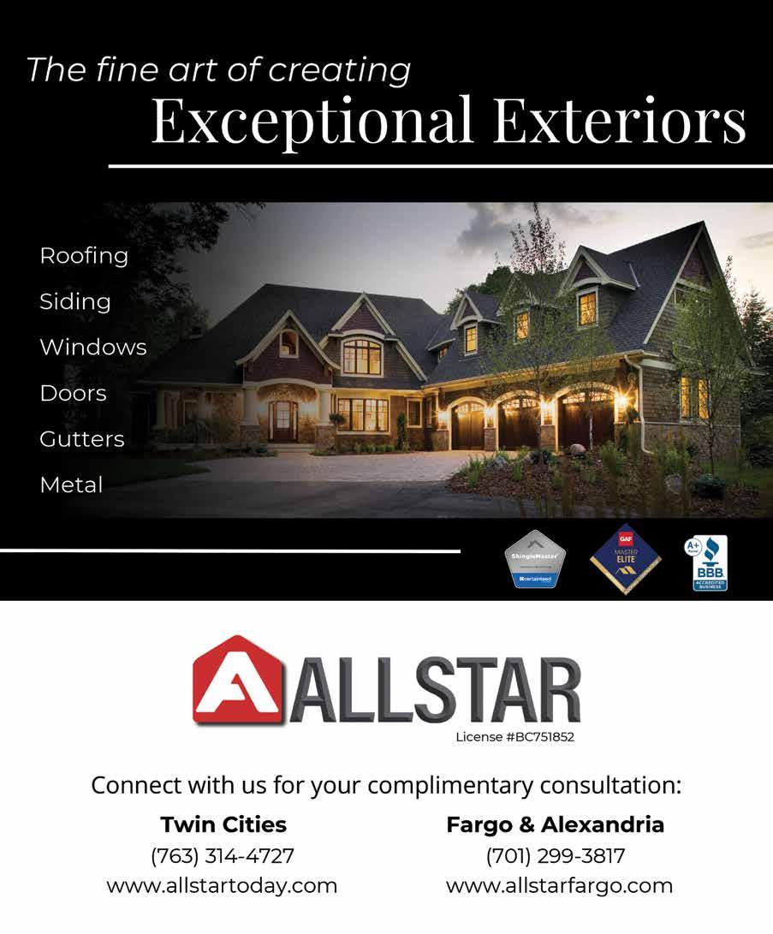
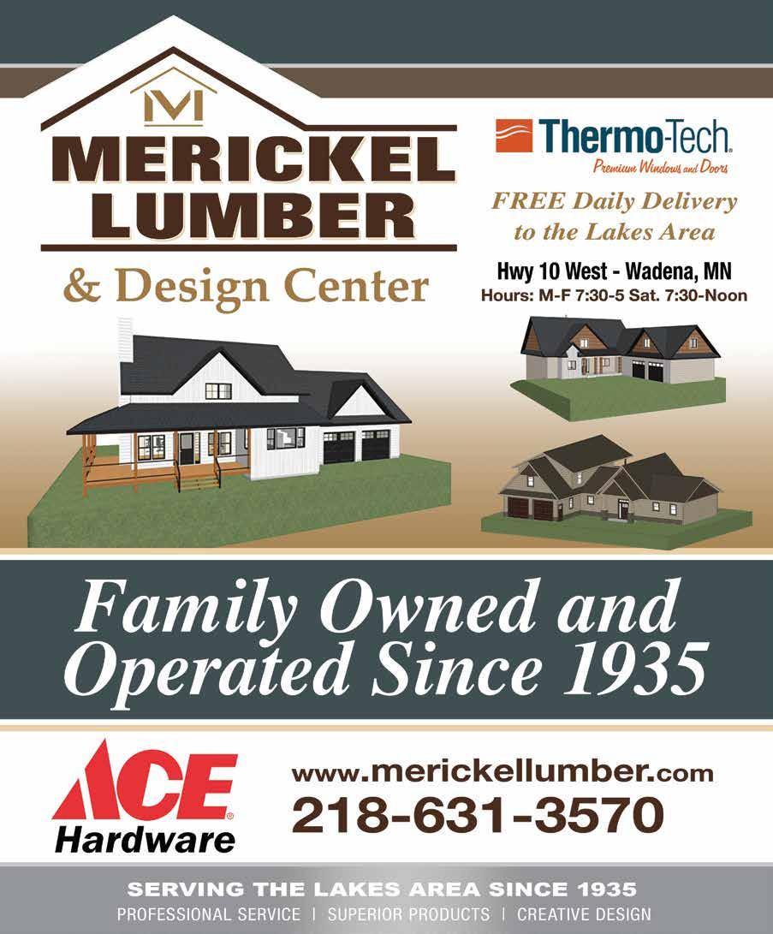
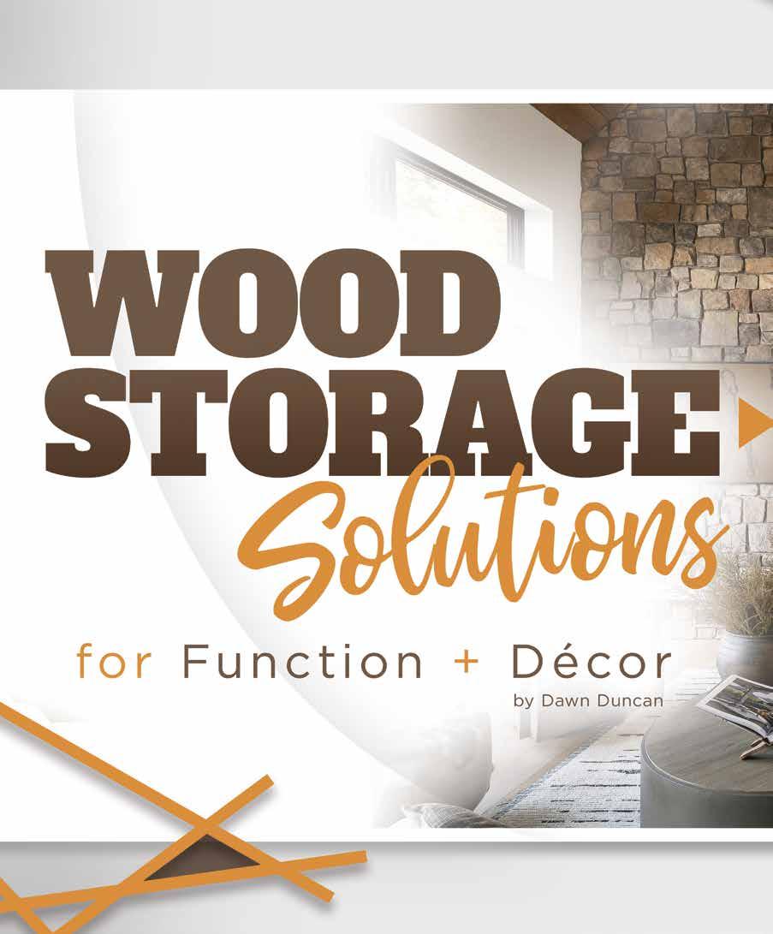
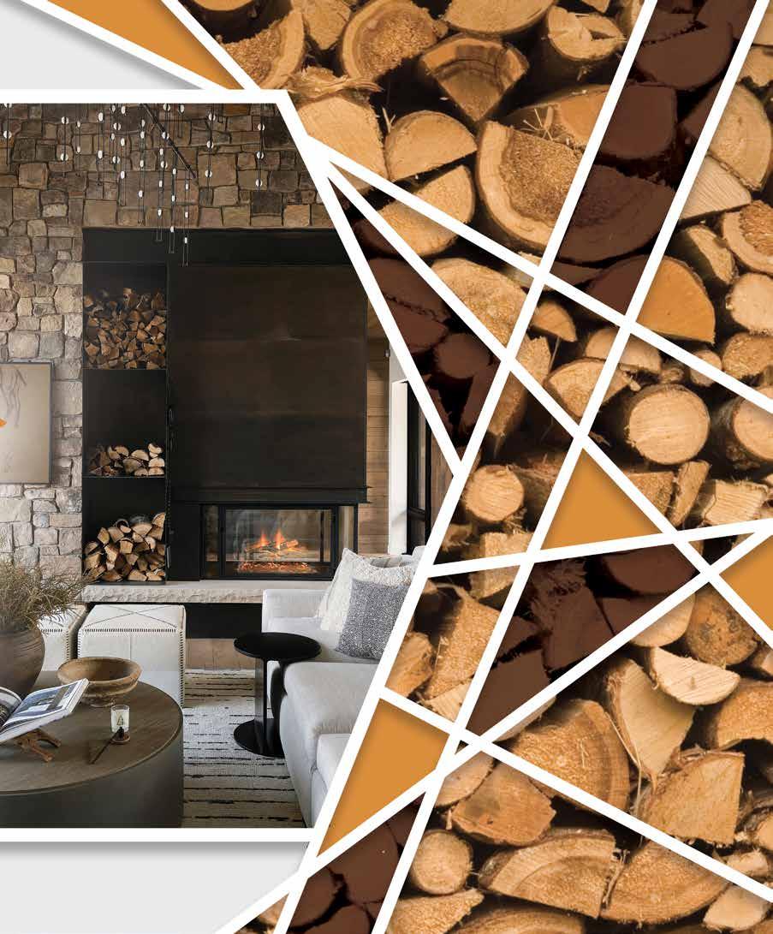
Wood lends a rustic aesthetic to interiors and harkens to nature if stored on the exterior of a home. With stacks of logs, however, space can become an issue and keeping cut pieces accessible yet aesthetically pleasing in their display is something to consider in home design.
There are several options indoors, including the most common, which are built-ins flanking the side or done on one side of a fireplace. At times, this will feature just one space, square or rectangular typically, and will be a depth that fits a standard fireplace log (this varies slightly in terms of fireplace size, of course).
Another option for this type of storage is tall and narrow built-ins, perhaps with two or more spaces. Each shelf can then be filled with wood that is cut to the same length and that fits perfectly in the depth of the storage space. The key to this type of display is to have even pieces of wood that are the length of the shelf’s depth and this way, you create a piece of décor that is functional as well. By considering the wood to be part of the
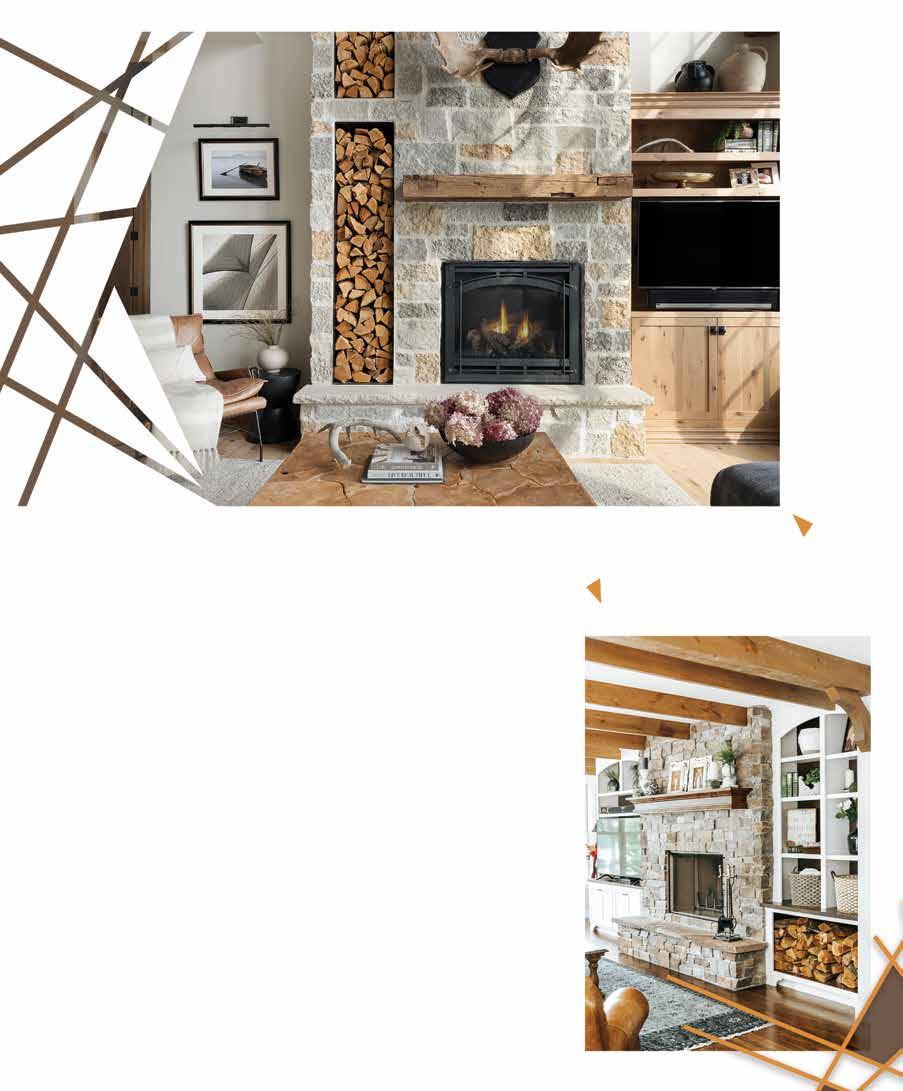
home’s overall aesthetic, you achieve “function meets fashion” status in your design. Instead of hiding wood and tucking it away in a closed cabinet, incorporate it into the room’s design and use it as a functional accent to your fireplace. With its varying colors, textures, and shapes, cut pieces for the fire can enhance a room’s look and feel considerably. For instance, dark wood can create a contrast with lighter firewood. This is a very modern design approach that adds a natural element but with a touch of sophistication as well.
Shelving does not always have to be on the side(s) of the fireplace, however, and another idea is to create a “cubby” type space below a lower shelf. Perhaps this is done below a shelf that houses a TV or a padded bench and is the size of a trunk. The front is open, and the logs are then stored neatly at the same length as one another. Creating this flush look for the display is an excellent way to add impact and organization to a room, plus enjoy the ease of accessibility when operating the fireplace.
See more from this home in our July/August 2020 Issue
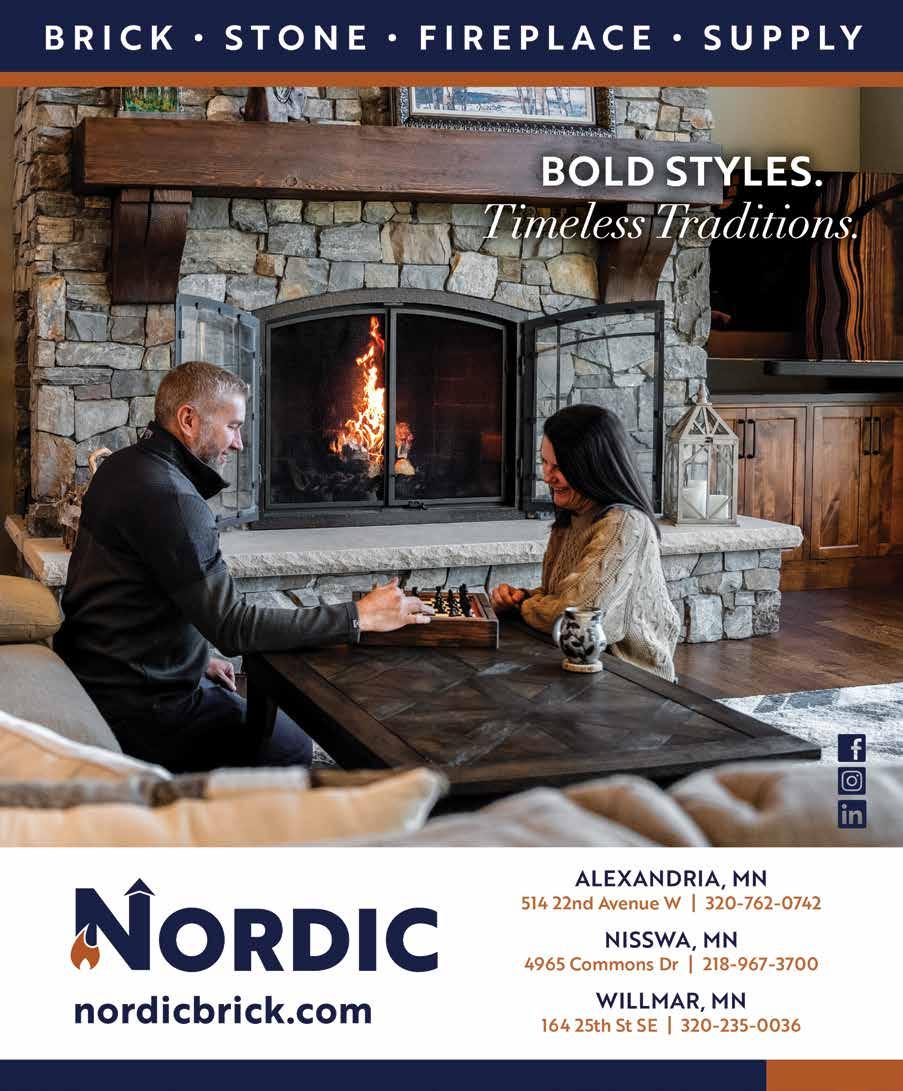
And not all shelving in a built in needs to hold wood. Some shelves can be for books or décor and may feature built in lighting as well. When kept fully stocked, the endcaps of the wood appear as a decorative feature, rather than a random pile. This look blends well with many homes of today where clean lines and contemporary touches are mixed with rugged, rustic elements.
Also, when it comes to interior storage, there are many unique and more artistic displays available on the market, including large round mounted metal rings that are deep enough to hold cut pieces of wood. These range in size but think double the size of a standard round bin lid.
These take up room on the wall, so it’s recommended only for spaces that allow large pieces to hang without dominating the room.
Other decorative options include various metal shelving units hung to “float” on the wall, standing pieces usually made of wrought iron, or magazine rack type units, some with leather or canvas “hammock” style holders slung across the middle. Antique brackets are another way to store wood, and these vary in size and design, from plain to ornate, small to large. Vertical lumber storage (like what can be seen in a hardware store, for instance) are an industrial-inspired solution. In the right setting, these are a clean lined storage option that is ultra-functional.
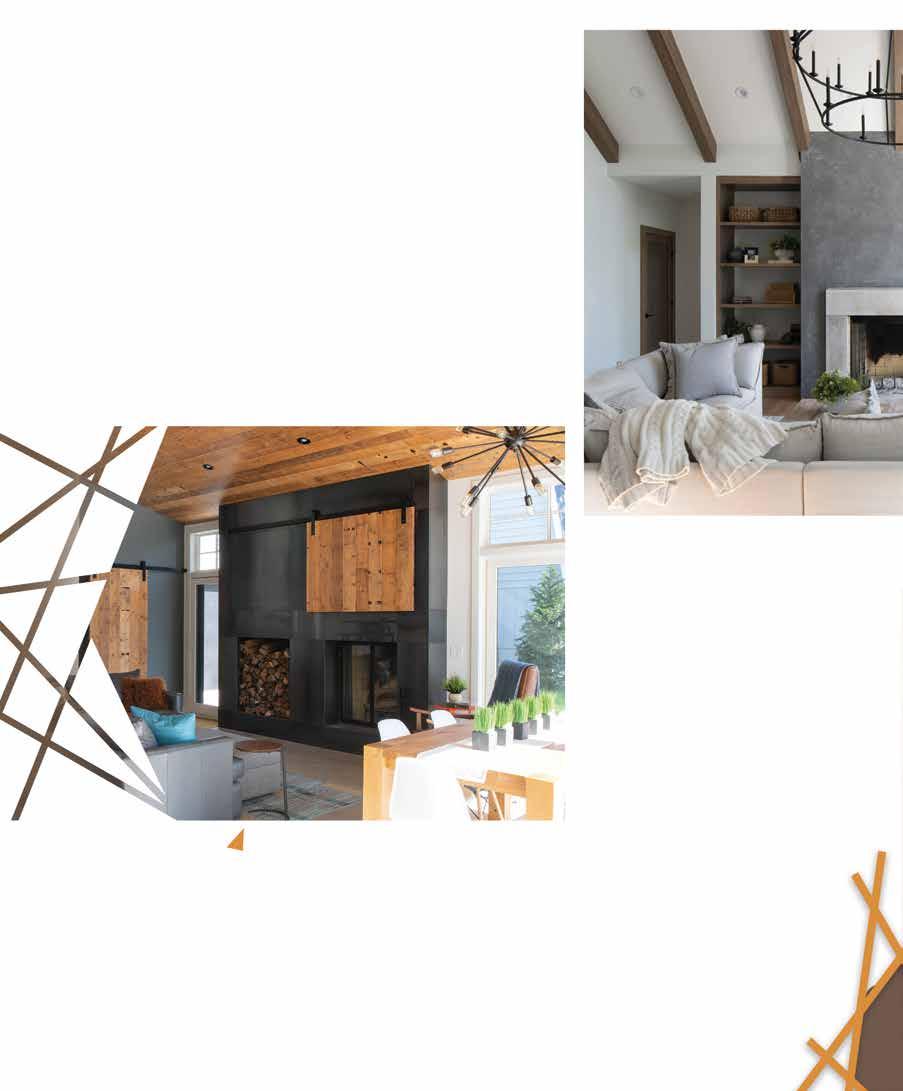
Outdoor spaces also benefit from tidy storage. Popular spots to store wood in an outdoor kitchen set up include directly below a woodfire oven, a built-in grill, and/or a stove top. Anywhere on the lower half of a built in, long counter or island works well to store log pieces. As with interior display, logs should be trimmed to the same length as one another and the length of the storage areas depth.
Having access to wood in the outdoor kitchen area can also eliminate the need for storage of small amounts of wood that will be used in a chiminea or firepit. These units don’t require large pieces of wood, so accessing the smaller cuts that are stored in the kitchen area is ideal. Once wood is used, replenish it from larger stacks that are built to house many piles, usually set away from the house itself (barn, garage, outbuilding area usually).
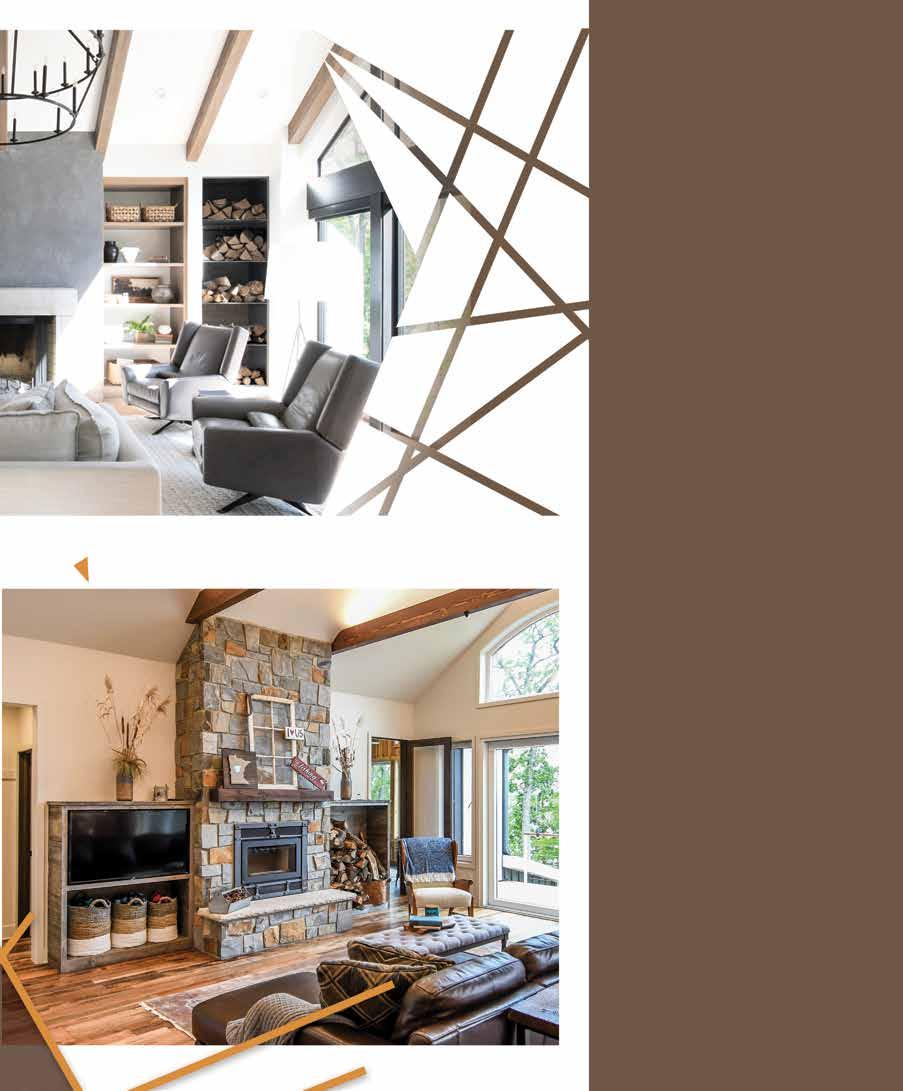
1. Wood should be kept dry, flat, and off the ground. This prevents warping and wood rot. Typically, it is recommended that wood be stored in a horizontal fashion for long boards and vertical is appropriate for shorter pieces or when space is at a minimum.
2. Ensure adequate ventilation and moisture control. The location for storage should be dry and have substantial air flow.
3. Avoid the ground: Wood should never be stored touching the ground, as it will absorb moisture and rot. This makes wood unusable as it will not light properly and will also not burn effectively (if it even lights at all).
4. Larger amounts of lumber can be stored indoors in a garage or shop; outdoors a shed or a partially enclosed structure work well if tarps can be used to keep out excess moisture.
5. Avoid direct sunlight: Wood is prone to drying unevenly when exposed to sunlight. This can then force the wood to warp and/or crack.
6. Stack wood loosely to avoid trapping air and moisture.
7. Consider lumber racks, which keep wood organized and off the ground.
8. Use tarps to block out sunlight, rain, and snow.
9. Vertical storage requires adequate support on both ends and setting it so that it’s as vertical as possible to prevent the wood from bowing.
10. Vertical wood is usually only recommended for seasoned wood as unseasoned tends to warp more easily.
11. Horizontal wood storage should include a perfectly flat surface (lumber rack, platform, etc.), with layers separated by stickers to allow air circulation.
12. Ends in horizontal storage should be adequately supported. This prevents sagging.
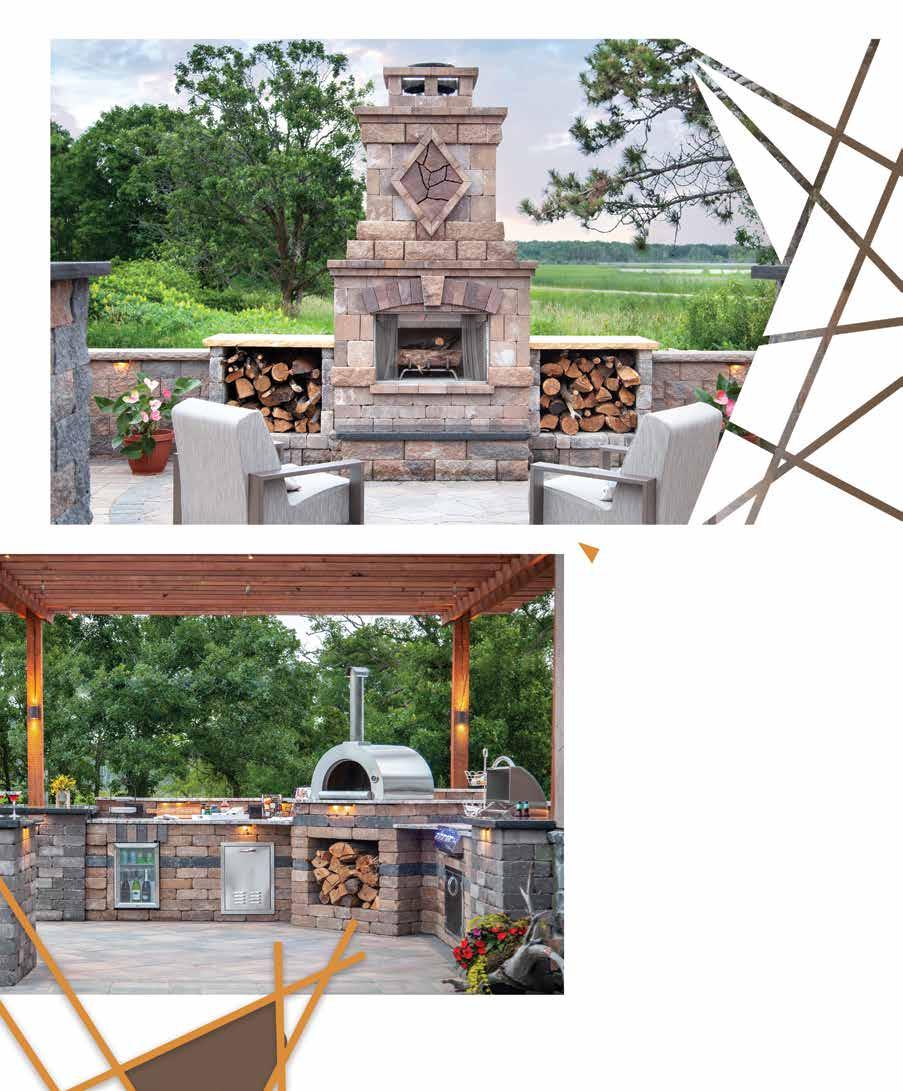
Always keep in mind that what is stored outdoors needs to be off the ground and covered, either by a building, shelter, and/or tarp to protect it against direct sunlight, rain, and snow. The wood needs to remain dry to prevent mold from forming but also needs adequate air circulation around it.
Today’s homes feature solutions to age-old problems such as storage issues and by spending a bit of time contemplating what will work best in your dwelling, you can achieve a win-win with beauty and utility through storage and display of wood. It’s an inexpensive way to bring the outdoors in and provide just the right rustic touch. L&H

photo/recipe by: Stephanie Disse
6 slices bacon
1 C diced onion
4 to 5 jalapeno peppers, finely diced
3 garlic cloves, minced
2 T all-purpose flour
4 C chicken broth
1/2 tsp salt
1/2 tsp black pepper
1/2 tsp paprika
1/4 tsp garlic powder
1/4 tsp onion powder
1 small head cauliflower, cut into small pieces
1 C heavy cream
8 ounces cream cheese, cut into cubes and softened
2 C shredded sharp cheddar cheese
4 green onions, sliced
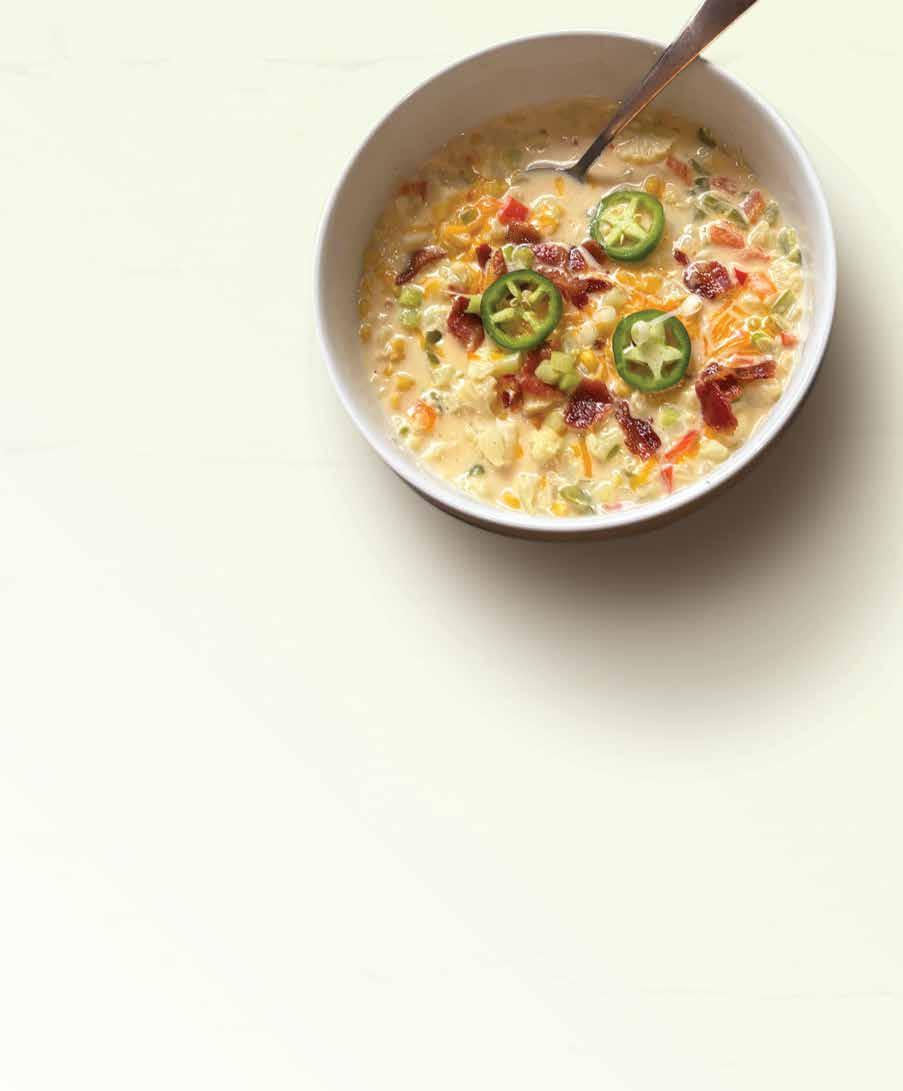
TOOLS OF THE TRADE
• cutting board
• Chef’s knife
• paring knife
• Dutch oven
• large spoon
• whisk measuring cups and spoons
Want a healthy, low carb alternative to jalapeno poppers? Try this soup, made with fresh ingredients and loads of flavor. It’s a perfect seasonal transition meal bridging late summer and early fall! Try it with a side of toasted tortillas, rustic bread, or multigrain chips.
Cook bacon in a large Dutch oven until crispy. Remove bacon and set aside. Leave 2 tablespoons bacon grease in pot. Add onion and jalapenos to pot. Cook over medium heat for 4 to 5 minutes to soften. Add garlic and cook for 30 seconds. Stir in flour. Cook and stir for 1 minute. Gradually whisk in chicken broth. Add salt, pepper, paprika, garlic powder, and onion powder. Bring mixture to a simmer. Add cauliflower. Cook for 10 minutes or until cauliflower is soft. Add heavy cream and cream cheese. Turn heat to low and whisk until cream cheese is completely mixed in. Ladle into bowls. Crumble the bacon and sprinkle on top. Top with green onions.
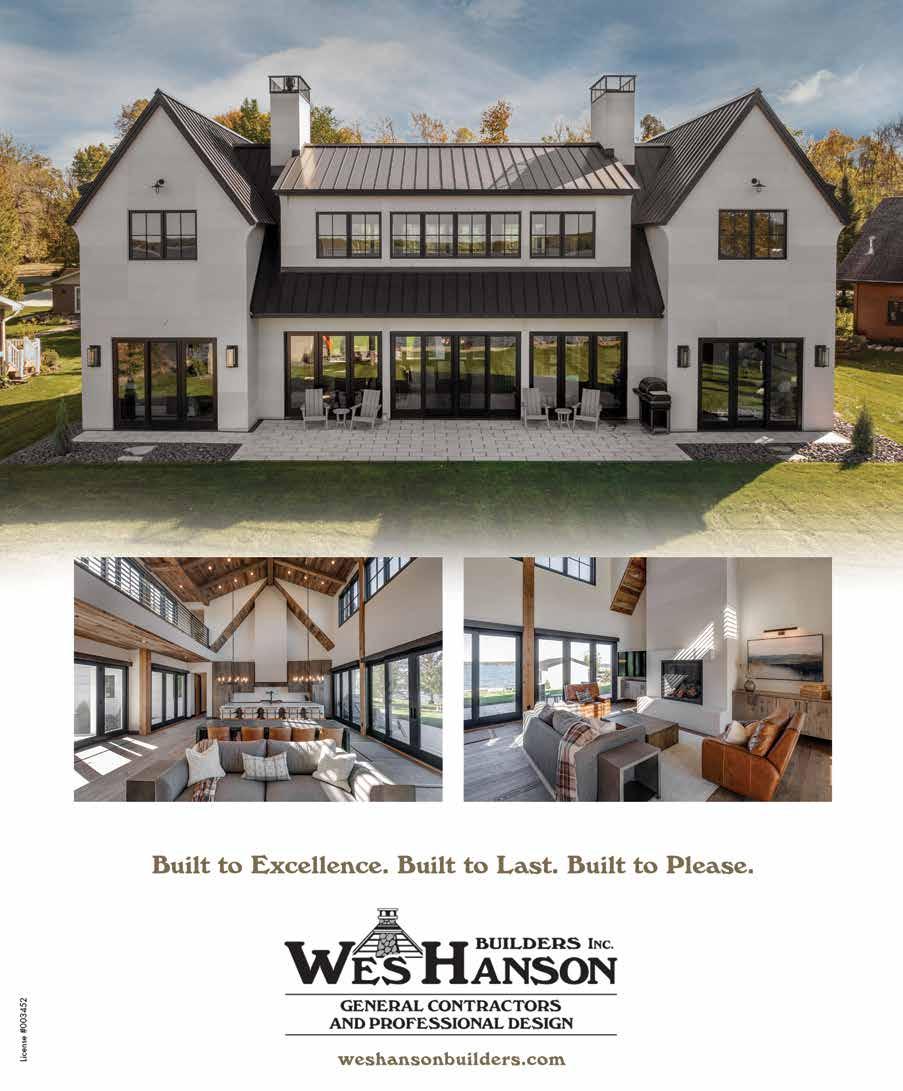
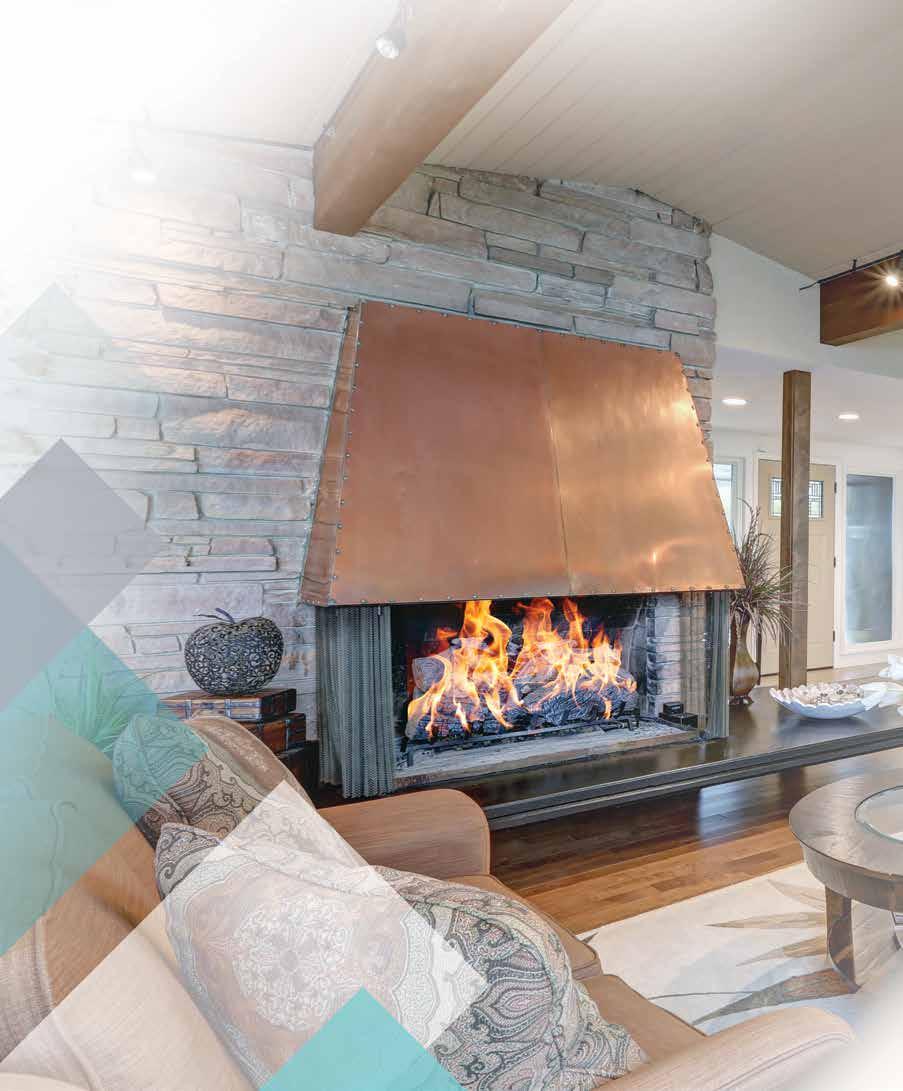
Humans have been gathering around crackling fires for thousands of years. The simple act of adding a fireplace to a room or accenting outdoor spaces with a fire element can promote a bone-deep sense of coziness and connection that our ancestors would recognize.
“It used to be that fire was needed to survive, so warmth is a huge component to a fireplace in more ways than one,” says Neil Jenzen, president of Nordic Brick in Alexandria, Nisswa, and Willmar, MN. “You’re going to be drawn to its heat physically. But also,
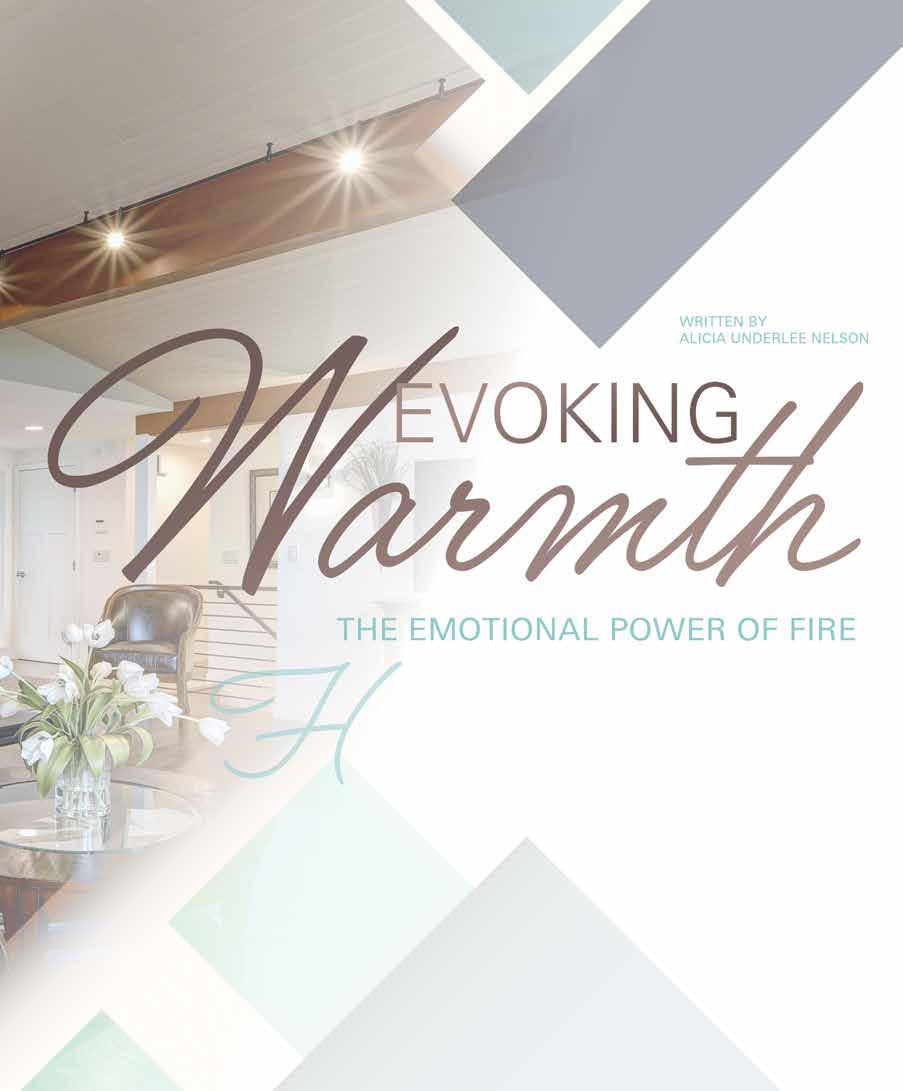
just the visual aspect of fire can provide an internal sense of warmth. It’s a gathering space. It becomes the centerpiece of a room.”
This attraction to fire is primal. It’s strongly connected to our need for health and safety. Staring into the flames helps us settle our thoughts and reach out to each other in a way that feels both effortless and ancient.
Nordic Brick concentrates on masonry and brick fireplaces. Jenzen says his customers appreciate their tactile beauty as well as the way that these materials echo the landscape around us.
“Stone and brick actually come from the earth,” he says. “Whether you believe in our Creator or you’re just drawn to the actual properties of things from the earth like stone, I think its beauty and its undeniable uniqueness are part of the appeal. Brick is made from clay, and although it does go through a manufacturing process, you can do so many different things with brick to make it appear very natural.”
Neil Jenzen
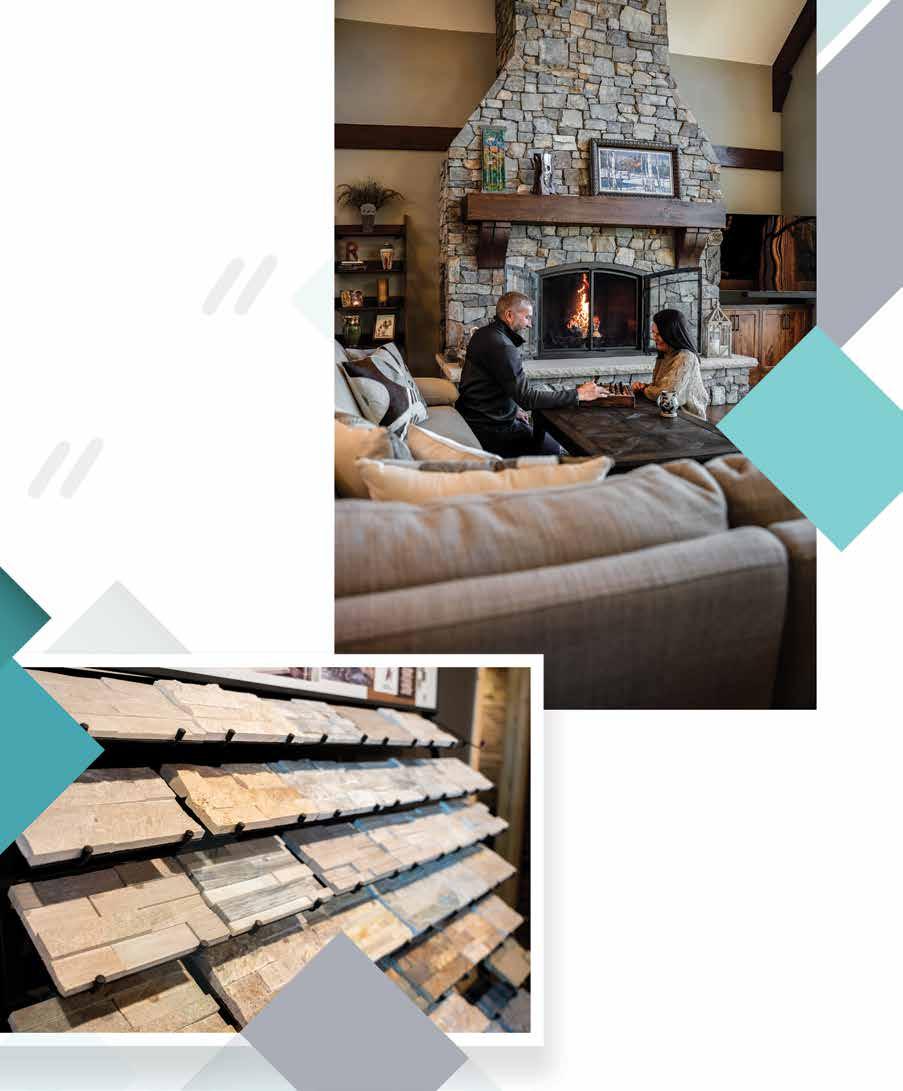
Furniture should feel as welcoming and cozy as the fire itself. Nobody wants to linger over a glass of wine or to stay up and chat if their chair is hard, cramped, or uncomfortable.
“Generally, designers focus their attention on the fireplace when designing the room,” says Jenzen. “So most often we see a nice couch (either a sectional or just a standard couch) and single seating around it, such as recliners: something that you’ll be comfortable in for long periods of time while enjoying the company of loved ones.”
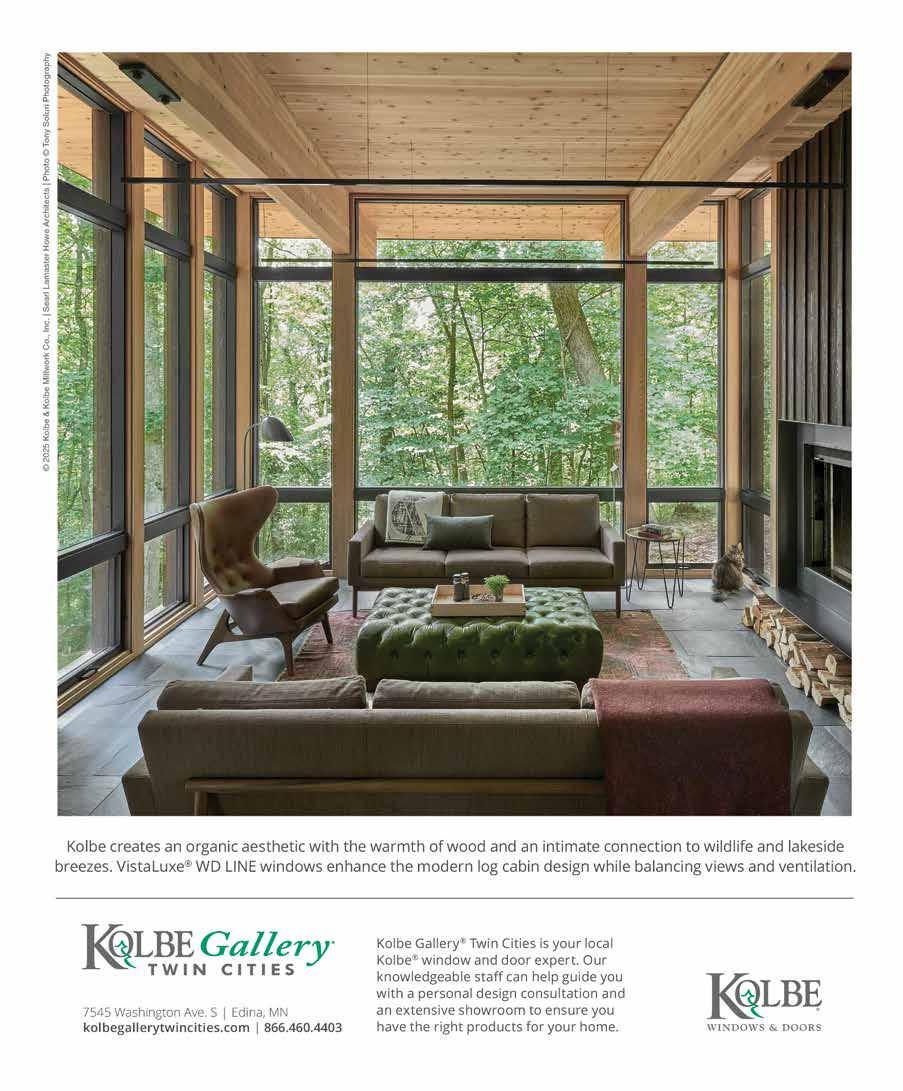
To increase feelings of comfort, warmth, and well-being, add tactile accents like cozy throws or soft pillows. Store reading material in nearby magazine racks, bookshelves or storage ottomans. You can also stash board games, puzzles, and hand-held craft projects or needlework.
Make sure there’s a lamp on a side table. Firelight is atmospheric, but most hobbies require more focused task lighting than the flames can provide.
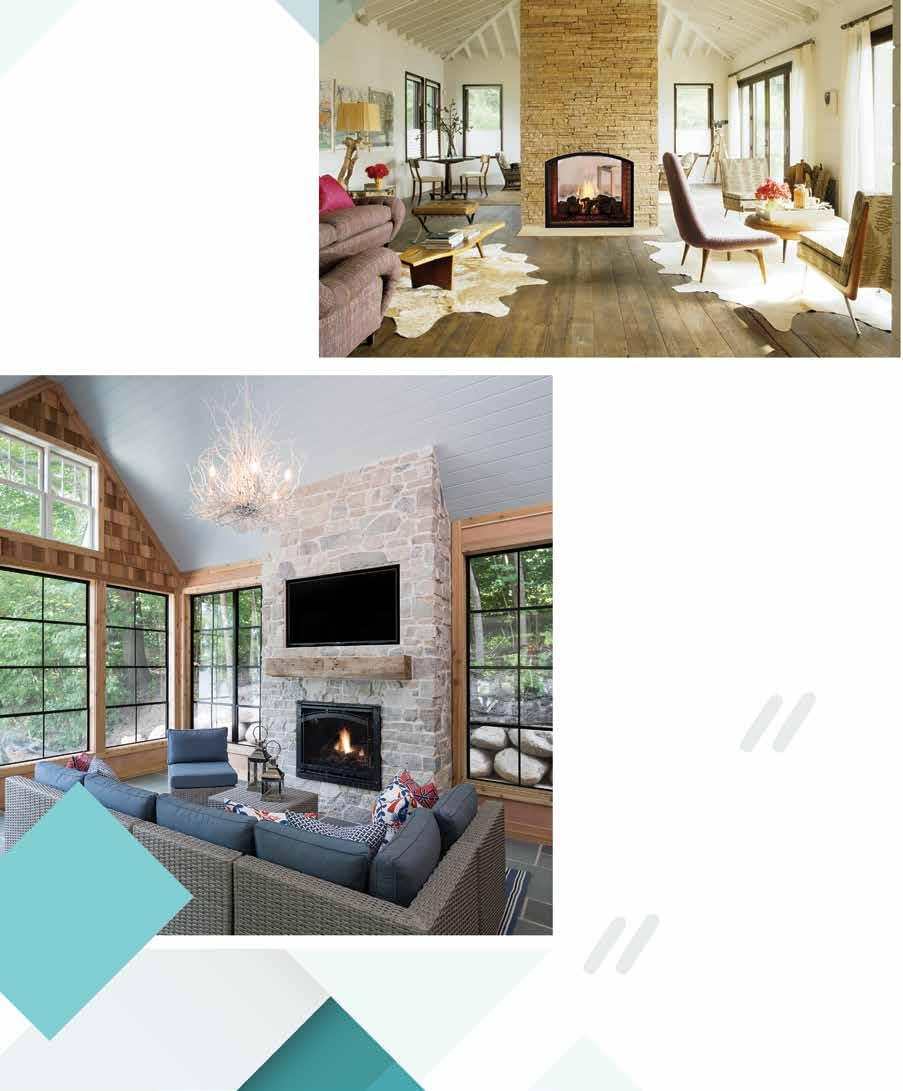
The placement of furniture and the size of the room matter less than in the past. Customers can choose from a variety of fuel sources, including gas, electric and wood-burning elements. The amount of heat generated varies.
“The fireplaces coming out now have wider ranges of heat capabilities,” Jenzen explains. “So you can design a fireplace in a smaller room now and also move furniture closer to it without getting cooked out. You’re not going to sit right next to the fire, so you can put a fireplace in any room, really, and arrange furniture around it in a safe manner.”
IN THE MORE PERMANENT HOMES, WE STILL SEE A FAIR AMOUNT OF THE CONTEMPORARY LOOK — CLEAN LINES, NO VISIBLE JOINTS.
Neil Jenzen
President
of Nordic Brick in Alexandria, Nisswa, and Willmar, MN
“Cool colors were very prominent over the last few years, but we’re seeing warmer tones come back into the picture, meaning browns and tans,” says Jenzen. “We’re still seeing a wide variety of more rustic looks and contemporary styles”
The style of a customer’s home and their tastes tend to be the main determining factors. But Jenzen says people often make different fireplace choices in seasonal cabins than in year-round dwellings.
“In the more permanent homes, we still see a fair amount of the contemporary look clean lines, no visible joints,” he says. “But when you get into our Nisswa location, you’re going to see more rustic features and designs.”
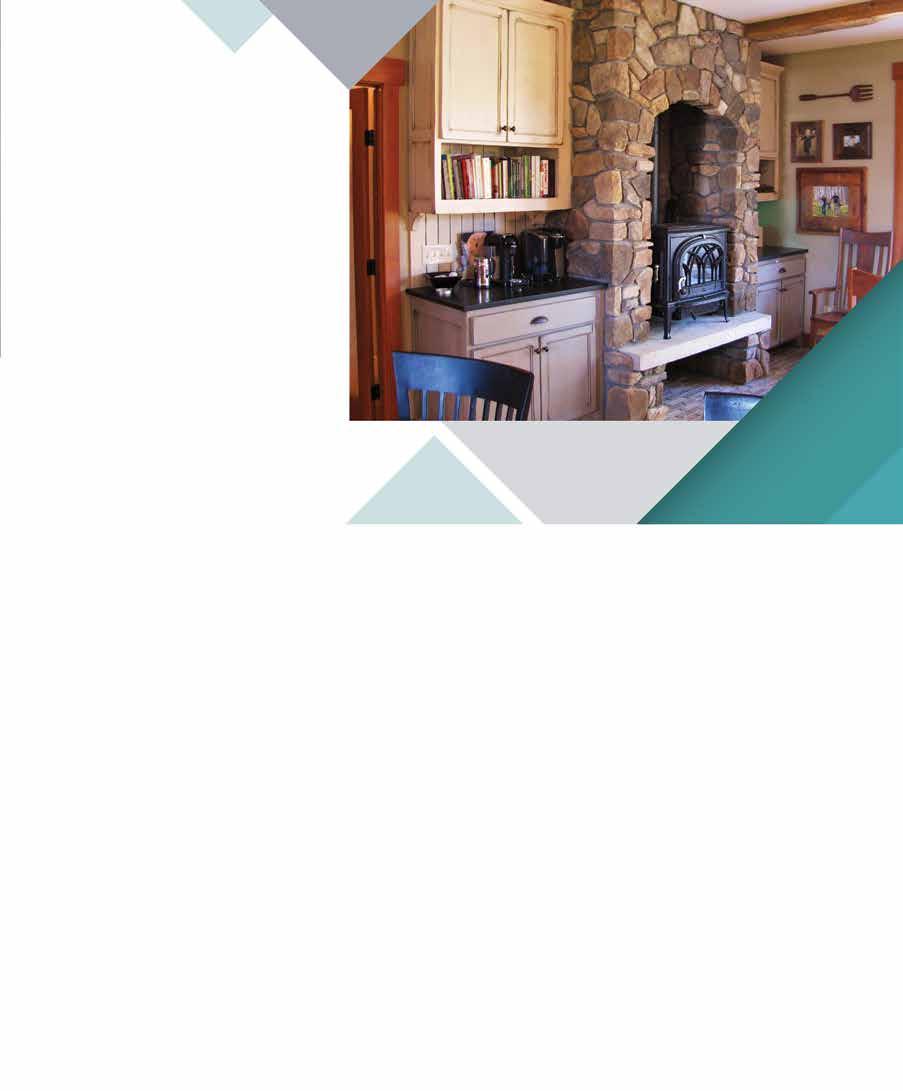
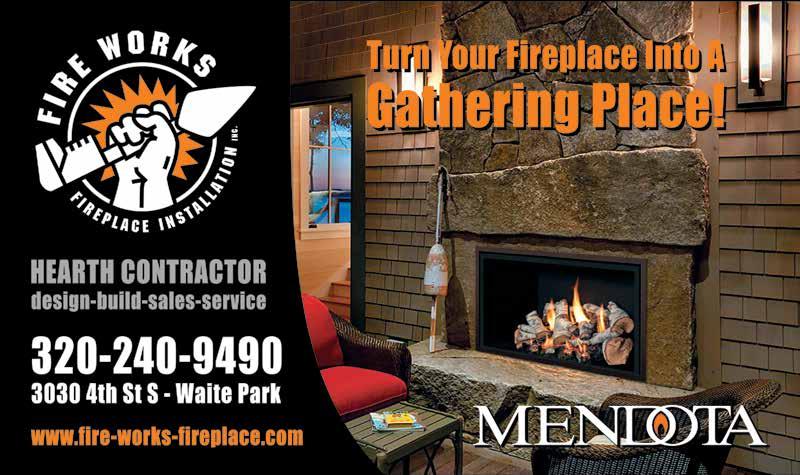
Fire feels just as magical outside as it does indoors. There are important physical, emotional, and aesthetic characteristics to weigh when choosing an outside fire feature as well.
The first element to consider is evocative, but often overlooked: scent. If you adore the aroma of woodsmoke, a woodburning element will be a wonderful addition. Scent is incredibly powerful and the simple act of lighting a fire can instantly bring us back to pleasant memories of times gone by. But if you dislike (or are indifferent to) smoky scents, a gas or electric option is a great alternative.
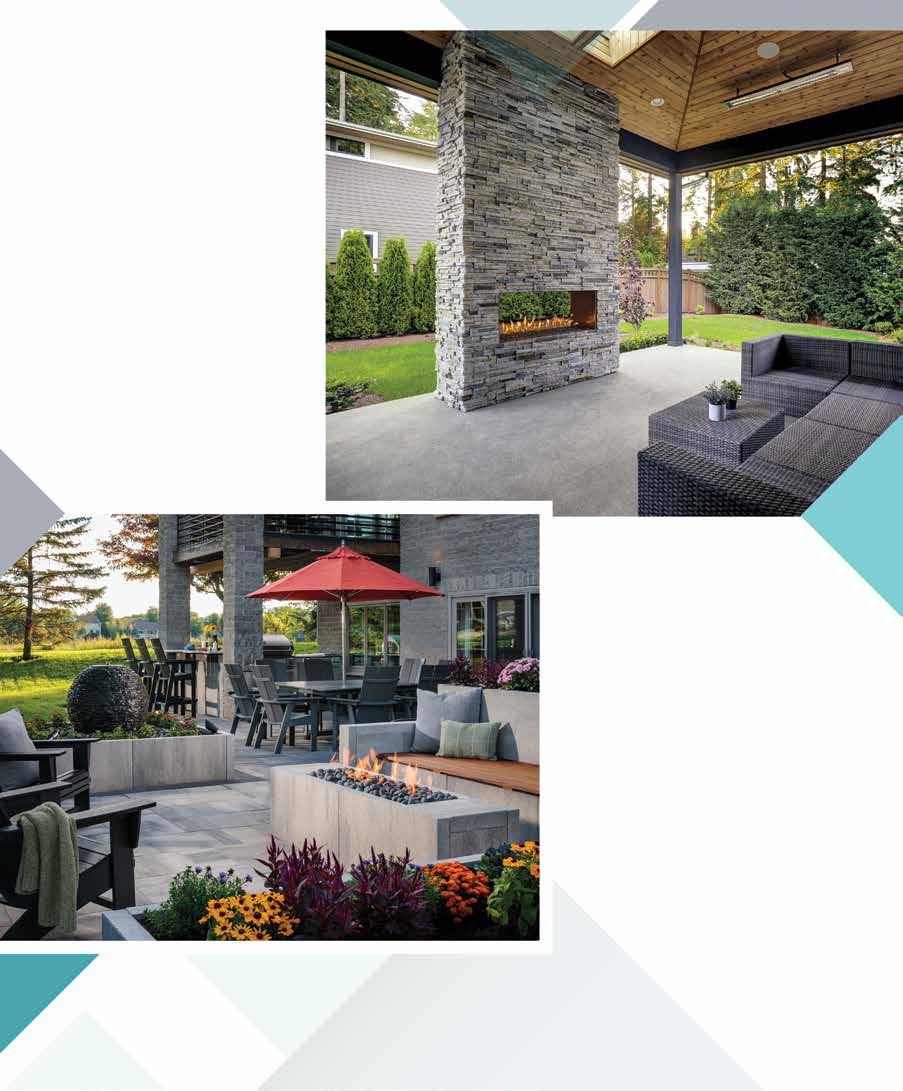
When customers imagine an outdoor fire feature, many conjure up a circular fire pit. But that’s just the beginning.
“You can do just your typical round patio fire pit (whether it’s gas or wood) that is built in,” says Jenzen. “You can also do linear gas fire burners that can cover a longer span, creating a line of fire. This option is available in many different sizes as well.”
Several people can fit around a fire ring because chairs can be arranged around the entire 360-degree span. But there are good fire features for smaller groups as well.
“You can do a gas or wood exterior fireplace,” says Jenzen. “The nice thing about that is you control where the exhaust goes and not have to worry about it smelling like a campfire. You can’t seat as many people around a fireplace, but you can cozy up to it. It’s a more intimate fire feature.”
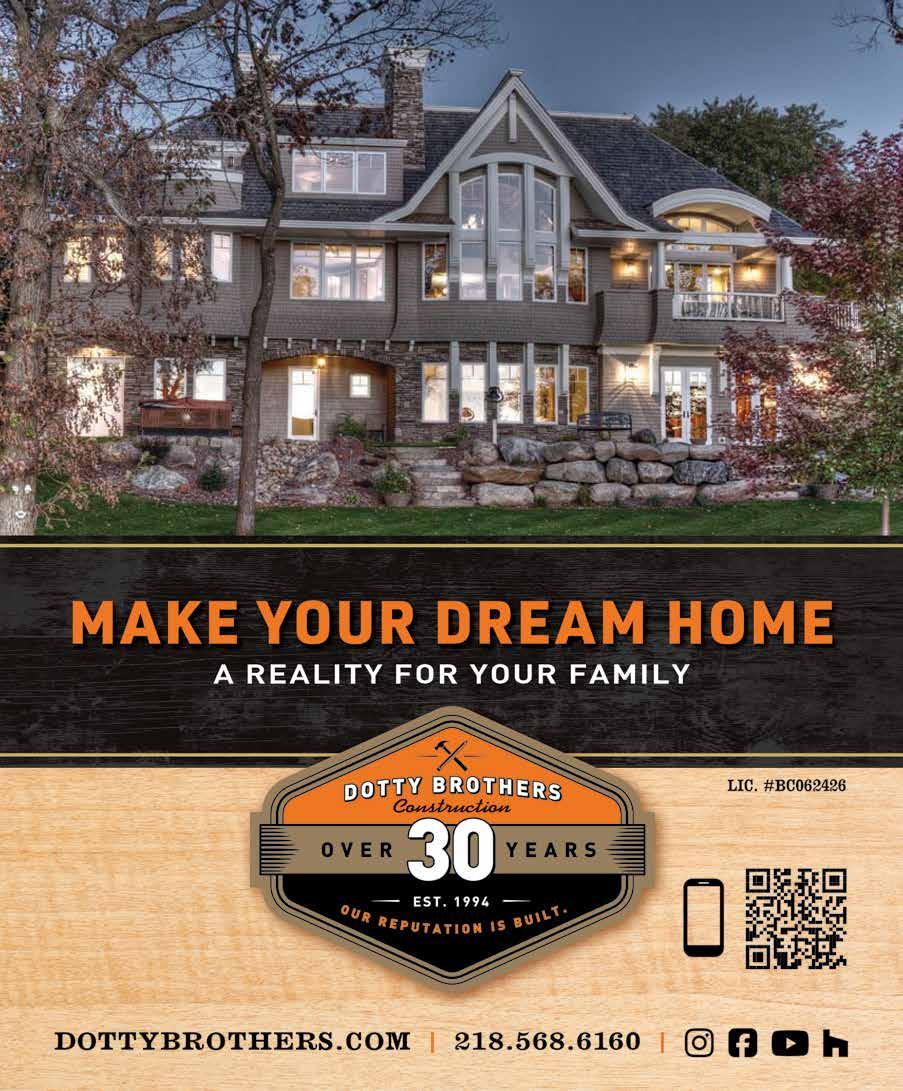
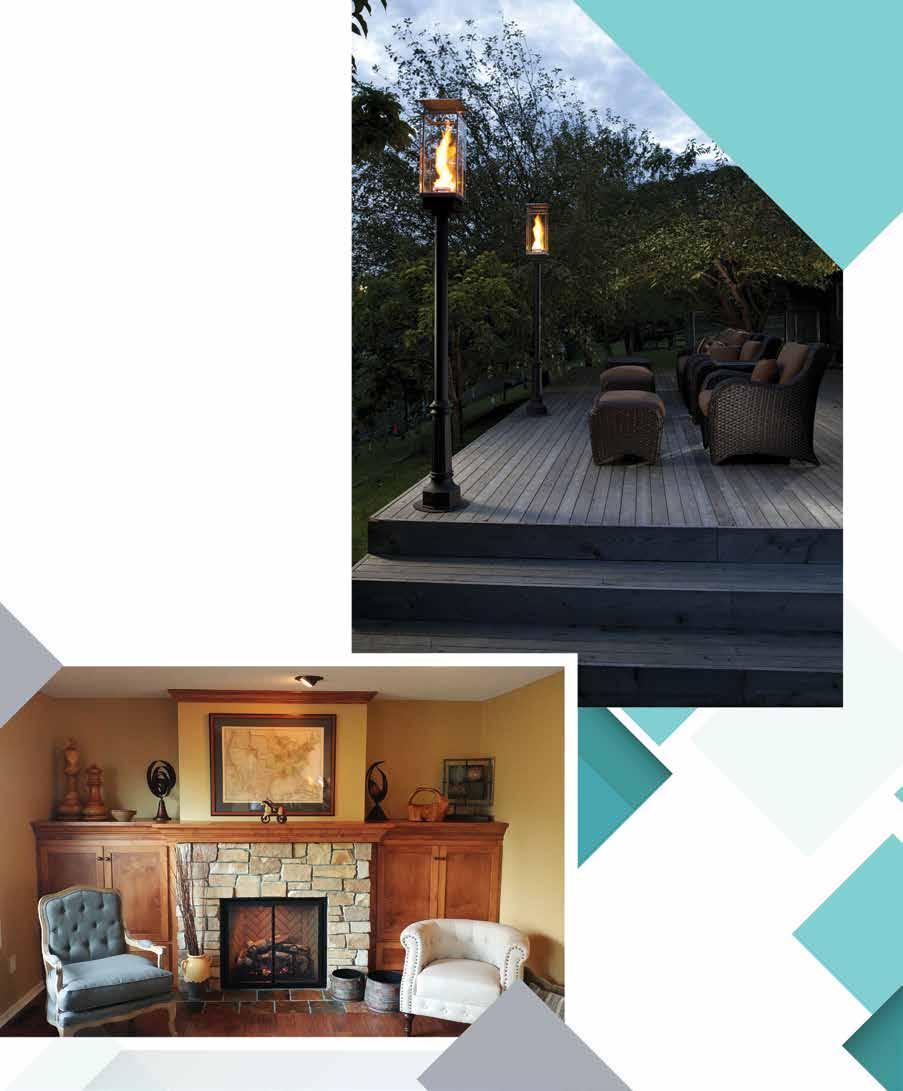
If you’d prefer to use fire as a decorative element instead of a gathering place, there are many compelling options. They also work well in small spaces and can be installed quickly.
“They make gas fire bowls that can sit on top of a pillar or a column. A lot of times they’re copper. They’re simple fire features that you can easily install with low maintenance,” Jenzen explains. “We also see products like Tempest Torch, which is a lantern-style unit that provides a beautiful accent. It has a swirl effect that is mesmerizing.”
“A gust of wind will take a flame twice as long as it is high,” Jenzen adds. “So that is an important aspect to remember with outdoor fire features.”
To prevent property damage, experts recommend keeping furniture three to four feet away from the edge of a fire element. Allow plenty of headroom around bowls and torches and never put any fire element within ten feet of your home. L&H
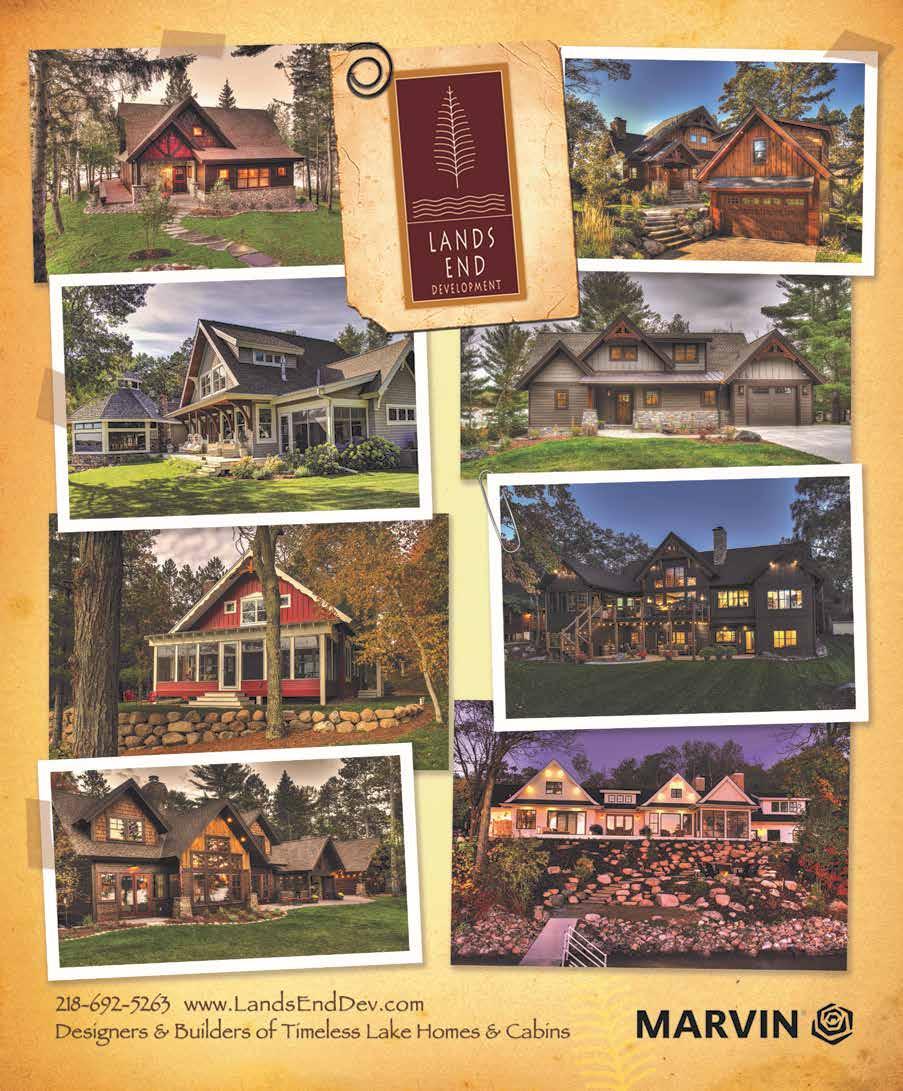
by: Stephanie Disse
1 14 oz bag tri-color coleslaw (green cabbage, red cabbage, carrots)
This casserole is not only easy, it is unique in its egg roll-inspired flavors. It’s a quick recipe that is filled with interesting accents of fresh ginger, garlic, and multiple spices, giving it a zingy punch while still being mild enough for the masses. It just might become one of your weeknight go-to recipes!
Use a steamer to steam cabbage until fork tender. Set aside. This can be prepped up to a day in advance. Preheat oven to 375F. Place all other casserole ingredients into a 9 x 13-inch casserole dish. Mix gently to ensure all ingredients are evenly distributed. Cover casserole dish with foil. Bake for approximately 55 minutes, until casserole ingredients are tender and the top is browned. Serve with your choice of toppings and additional sauce on the side.
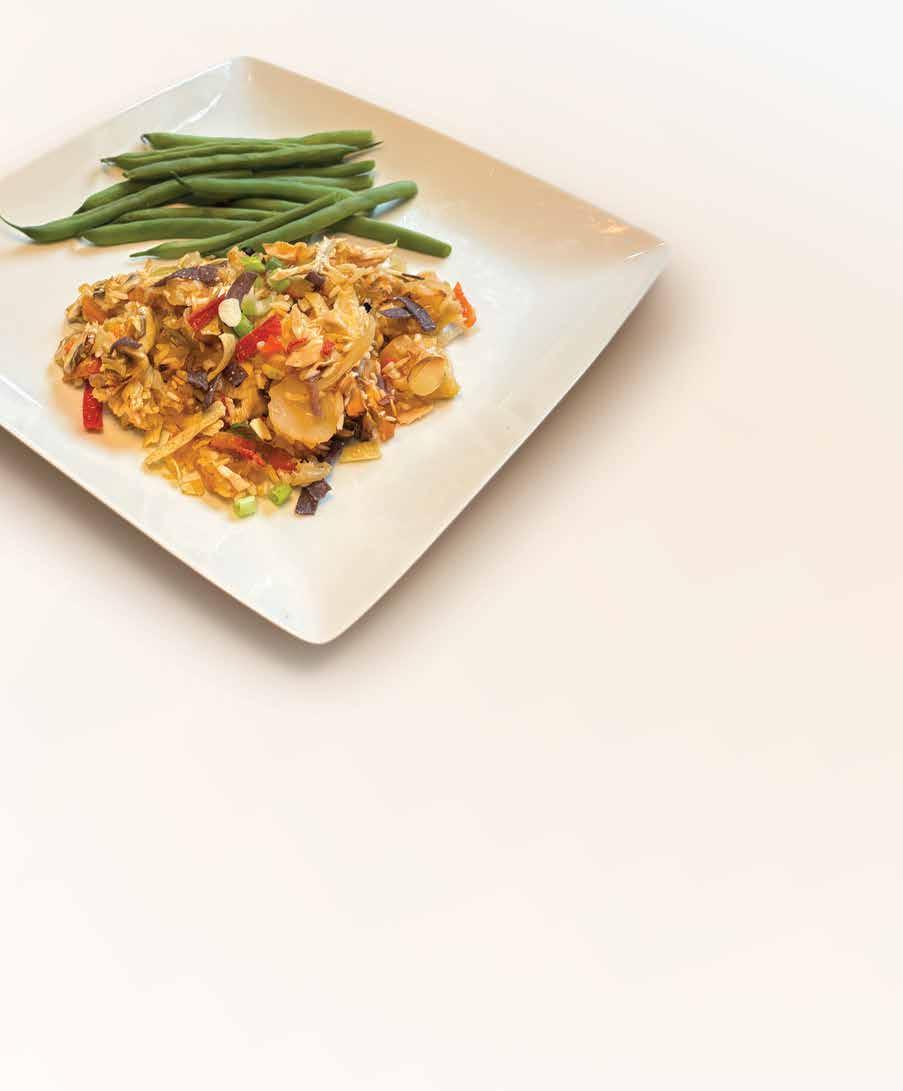
2/3 C long grain rice
1 yellow onion, chopped
2 C shredded chicken (Note: option to substitute ground chicken, beef or pork for the shredded chicken
1 C chicken broth
1 T soy sauce
1/4 C sweet and sour sauce
2 tsp rice vinegar
1 tsp toasted sesame oil
2 tsp grated fresh ginger
3 cloves minced garlic
1 can sliced water chestnuts, drained (8 ounces)
1 C sliced mushrooms
Topping options
Cheddar cheese
Chow Mein or rice noodles
Sliced almonds, toasted Green onions,
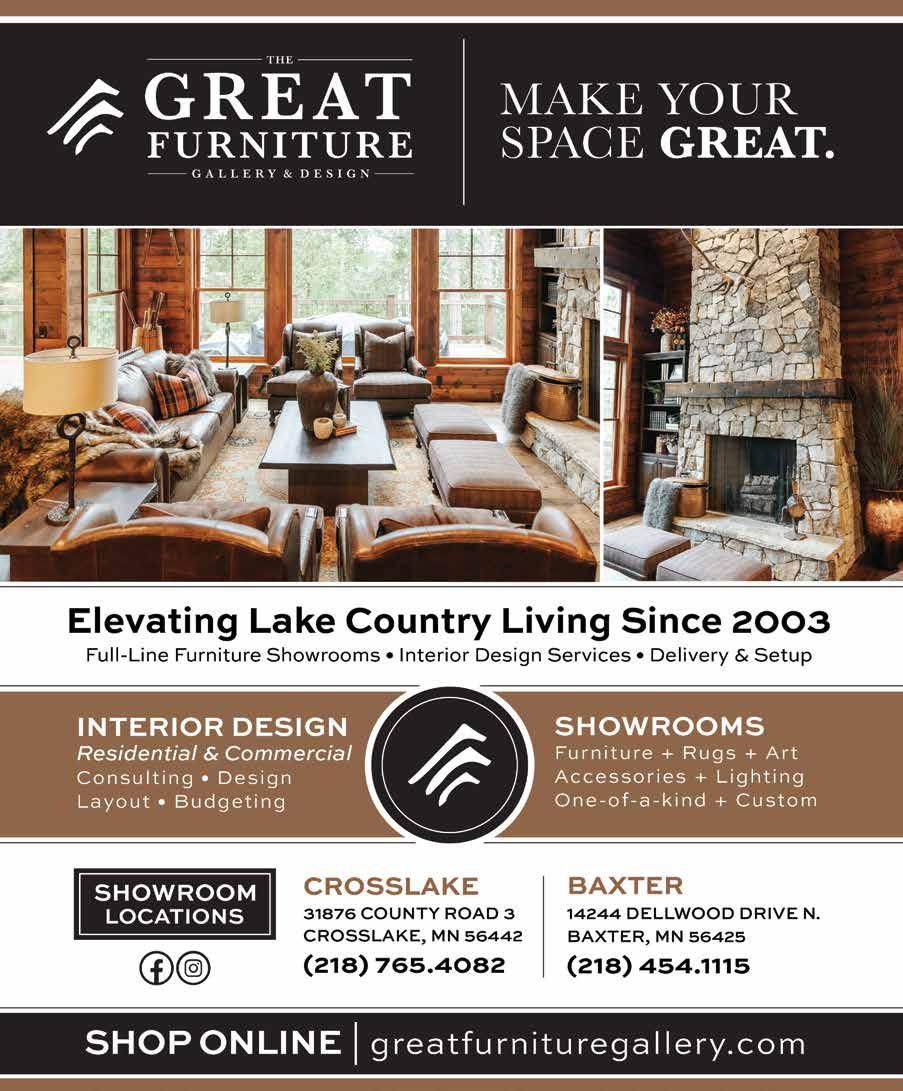
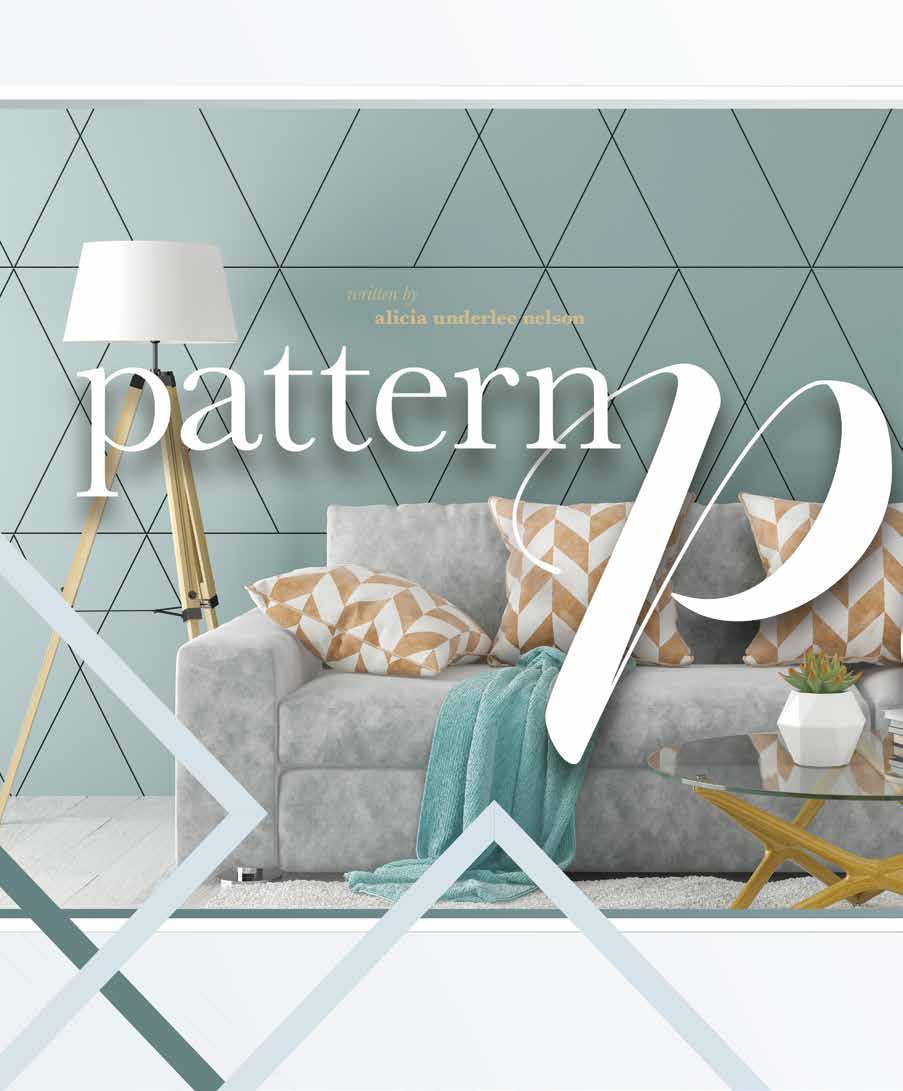
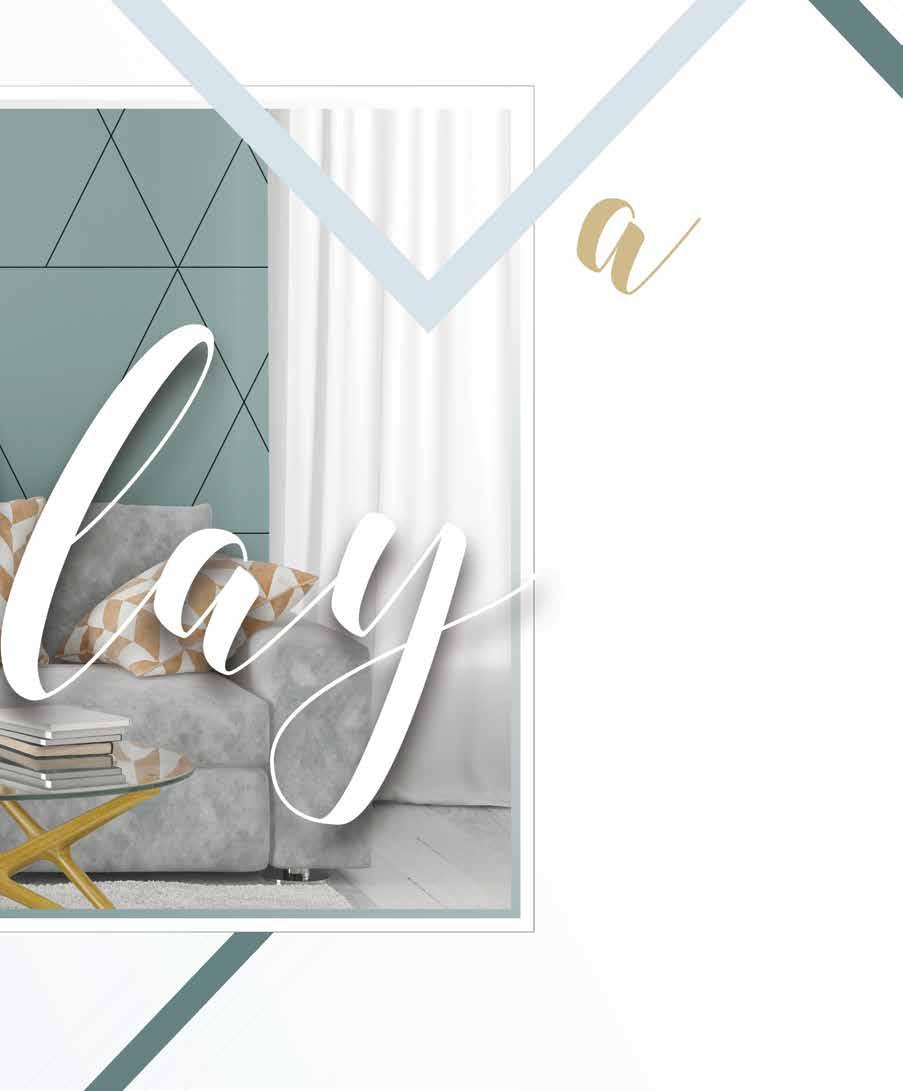
After a long period where subtlety, neutrals and quiet cohesion reigned, prints are back in a major way. But if you’re new to playing with patterns, it can be hard to know where to begin. And if you’ve gotten comfortable with your current aesthetic, you might worry that you’ll ruin the effect by dipping your toes into the pattern pool.
That’s not so, according to Christina Mehl, owner and principal designer at Fargo’s Design Direction Interior Design. She insists that patterns can make any interior feel fresh and personalized.
“Many people worry that a bold pattern may feel overwhelming or go out of style quickly. It can feel risky if you’re not used to working with patterns, especially large-scale motifs,” she says. “However, when used intentionally, patterns can add depth, interest and personality to a space.”
The first step, Mehl says, is to figure out what you like. Thankfully, that’s the easiest step of all.
“A simple way to figure this out is by taking a look inside your own closet,” she advises. “What patterns and colors do you naturally gravitate towards? If you find you love wearing florals, stripes or textures you probably are comfortable using those same patterns within your home.”
Create a file (or a Pinterest or Houzz board) to hold the samples of patterns you already use and love, even if you don’t know how you’ll use them yet. And if your research reveals that you can’t stop looking at a particular pattern, add it. There’s plenty of time for editing later.
Some prints demand attention. Others read almost as neutrals and disappear into the background. Still other patterns never seem to go out of style. Determine the vibe you want (and the level of attention you want to draw) and select the prints that deliver.
“Stripes, plaids, small scale florals and textures, like grass cloths are timeless and appeal to a broad audience,” Mehl advises. “Tone on tone patterns, like soft beige florals, stripes or woven like textures, read more as texture than print and are a great way to add interest without overwhelming a space.”
Bohemians, maximalists, and pattern-lovers can go bolder, choosing striking prints and even layering patterns. In contrast, a single dramatic pattern reads as art in an otherwise sleek and contemporary room.
“Oversized florals, large scale plaids or geometrics can add a modern take to a space,” Mehl adds.”
christina mehl owner and principal designer design direction interior design
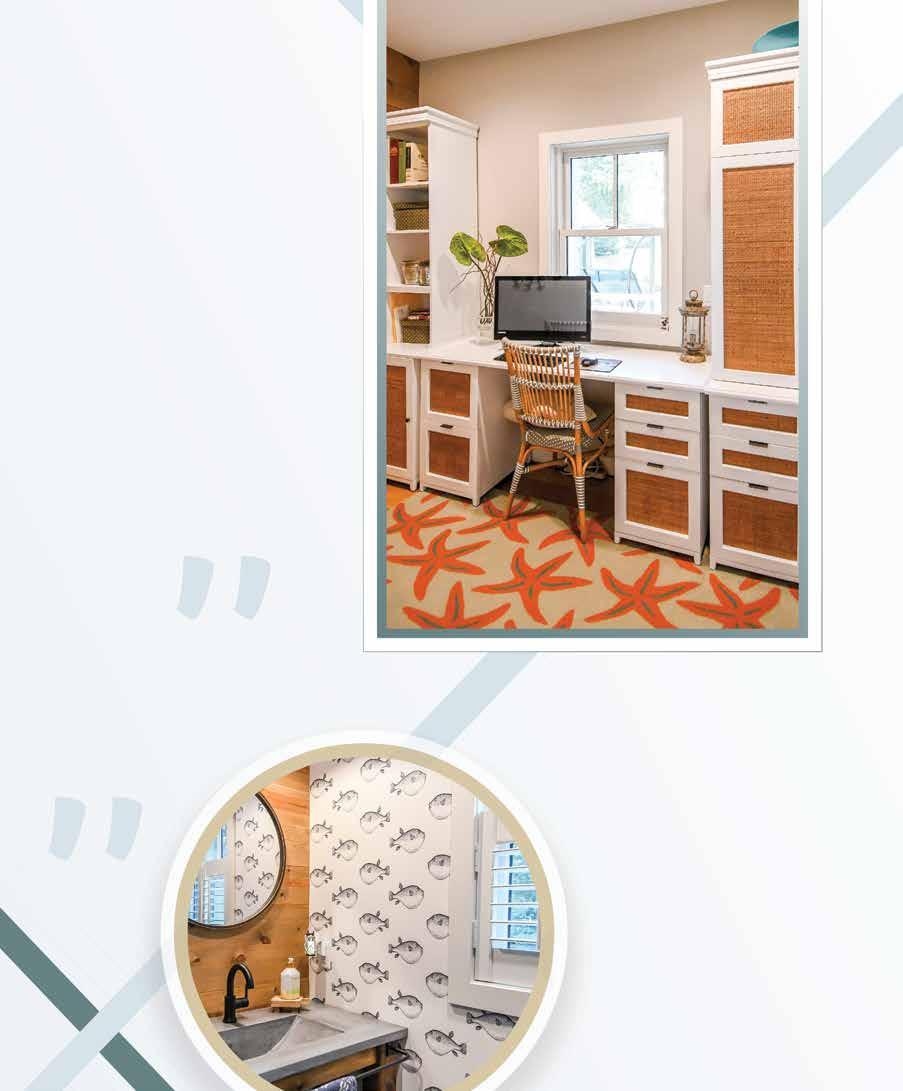
SEP/OCT 2023
If you’re working within an existing color palette, select patterns in shades that are already used throughout the space for a more cohesive look. If you’re choosing prints for a new build or a room that’s currently all neutral, you have a little more freedom. Either way, the colors you use will influence the way the print is perceived.
“Color plays a huge role,” says Mehl. “Think about the mood you want to create. That same pattern in different colorways can feel completely different. For example, a floral pattern in a bright color palette might feel lively and bold, while that same floral pattern in a tone-on-tone beige evokes a soft, subtle and calming feel.”
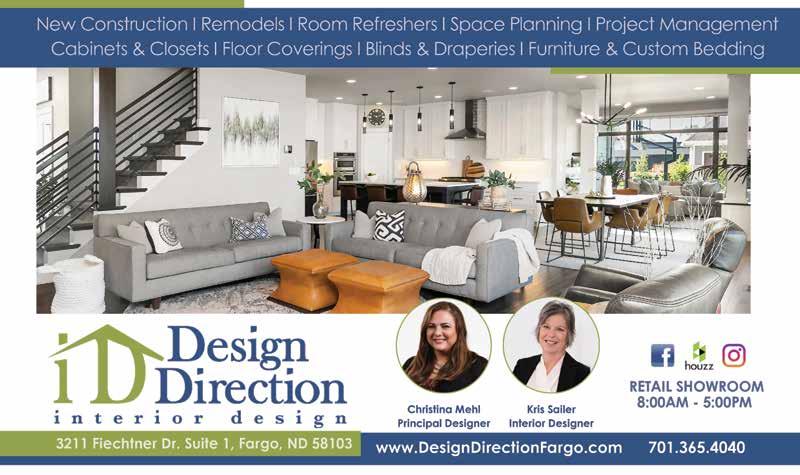
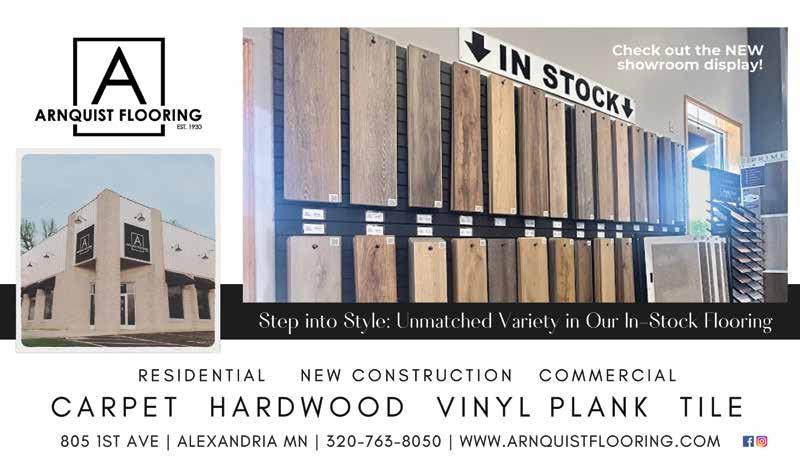
You don’t have to go wild with prints to make a big impact. Start small and build as you go.
“Throw pillows, a cozy blanket or even a piece of art are fun, affordable ways to add a touch of pattern to your space, yet they’re easy to swap out if your style evolves,” advises Mehl.
Rugs are a bit more expensive but make a major design impact. Colorful curtains add a pop of color and are easy an easy switch if your tastes change.
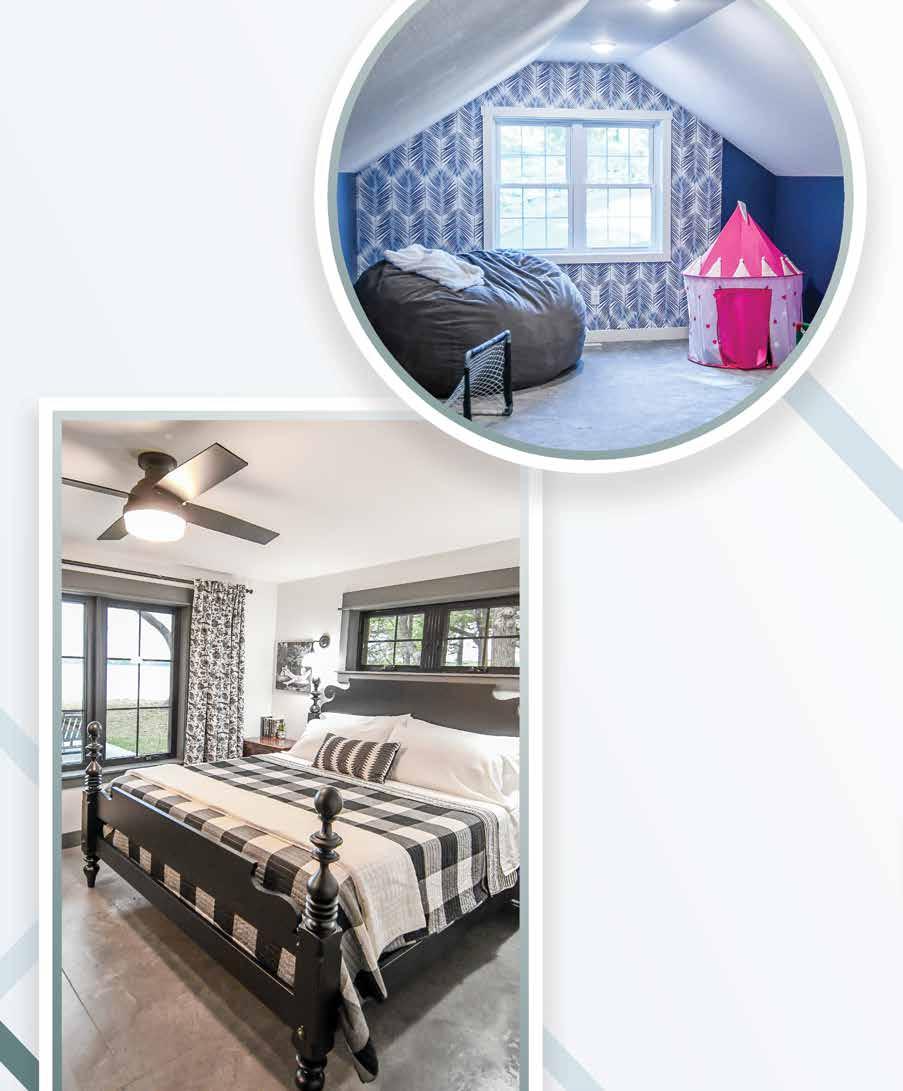
PHOTOS FEATURED IN LAKE & HOME MAGAZINE MAR/APR 2024
PHOTO (ABOVE) FEATURED IN LAKE & HOME MAGAZINE NOV/DEC 2022
Wallpaper is having a moment. Designers are creating patterns that are designed to be noticed. Adding striking wallpaper to smaller rooms makes an outsized impact. (And it’s easy to change as your style shifts.) It’s also fun (and low risk) to add wallpaper to rooms you use less often.
“I love adding wallpaper to laundry rooms. It’s often a room where we’re doing a chore we put off, so why not make it a cheerful and inspiring space? Adding a fun pattern or bold color can completely transform it and make it a space you actually want to spend time in,” Mehl says. “Another room that is fun to add wallpaper to is the powder room. Since this is not a room you tend to get ready for the day in, you can really go bold with oversized florals or geometric prints or rich, moody tones.”
Once you know what you love and you’re comfortable adding color in small doses, it’s time for the masterclass: layering prints. Mehl says the first step to a cohesive look is to narrow your color options.
“It’s a good idea to limit the number of colors when working with multiple patterns,” she says. “It keeps it from feeling chaotic or unintentional.”
When patterns share the same color scheme, the prints themselves take center stage. Textured patterns like grass cloth, repeating shapes and designs that emphasize negative space (including stripes) pair nicely with bigger, bolder prints by breaking them up a bit. Solid colors and the judicious use of pale tones and smaller repeating patterns can have the same effect and give the eye a place to rest.
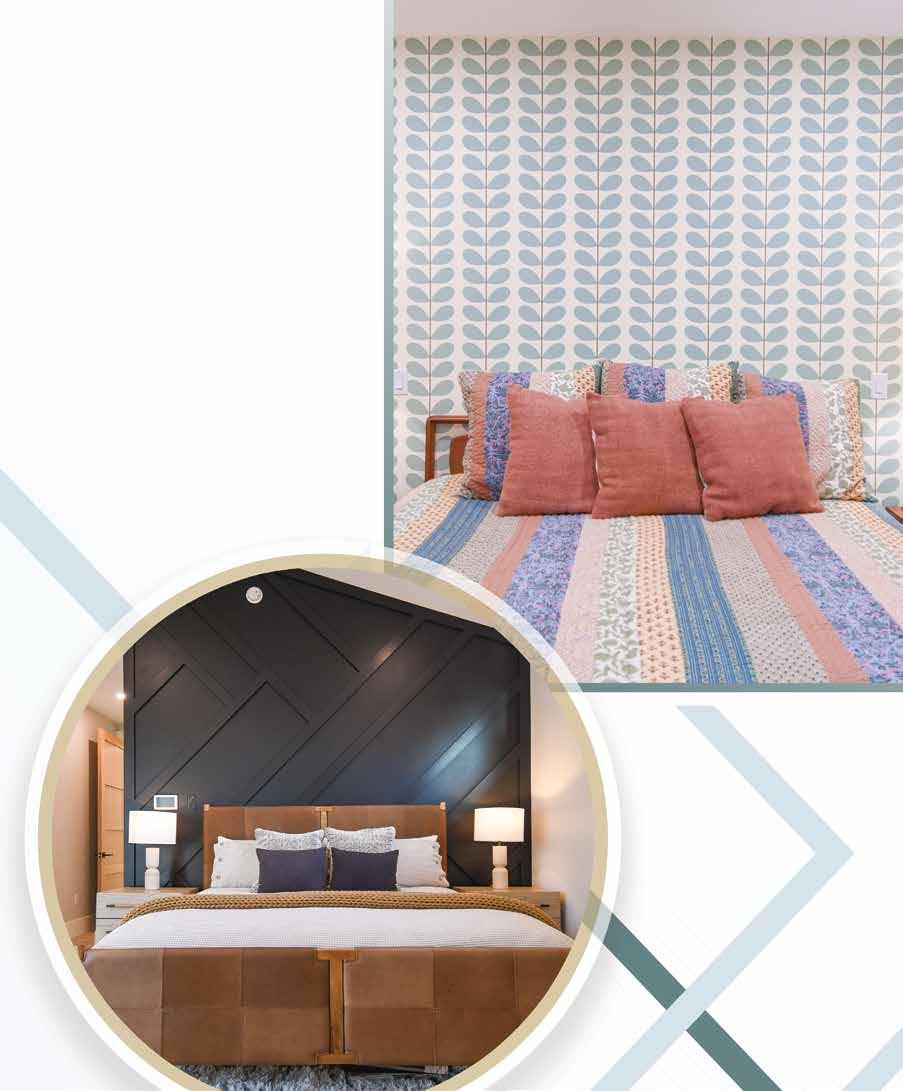
PHOTO FEATURED IN LAKE & HOME MAGAZINE JULY/AUG 2025
christina mehl
owner and principal designer design direction interior design
If the contrast between the colors in a print is minimal and the shades themselves are quiet, you’ll get a calmer vibe. Amp up the color intensity and contrast for a more vivid result.
Print lovers who want a major impact can bend (or even break) the rules a bit. Repeating the same pattern in different colors can be unexpectedly compelling. Wallpaper patterns can exist side by side in the right space. Strong patterns (like oversized florals and geometric prints) can play surprisingly well together.
The scale of the print matters says Mehl. So does placement and the room itself. Even print masters will need to experiment to find the right mix.
“Large scale prints are great for accent walls or larger areas,” she says. “If you are using a large-scale print, balance it with a smaller, subtle patterns elsewhere, like pillows, bedding and upholstery. It’s all about contrast and balance.”
PHOTO FEATURED IN LAKE & HOME MAGAZINE
SEP/OCT 2023
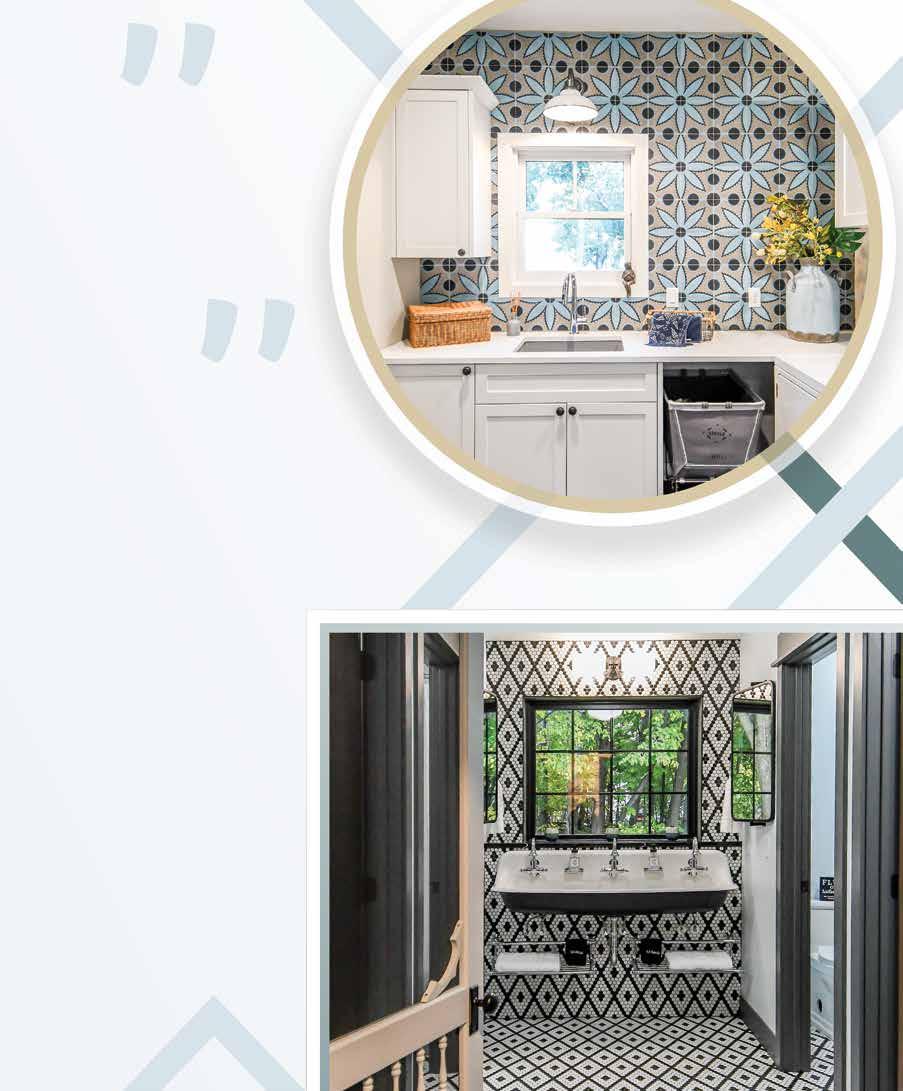
PHOTO FEATURED IN LAKE & HOME MAGAZINE
MAR/APR 2024
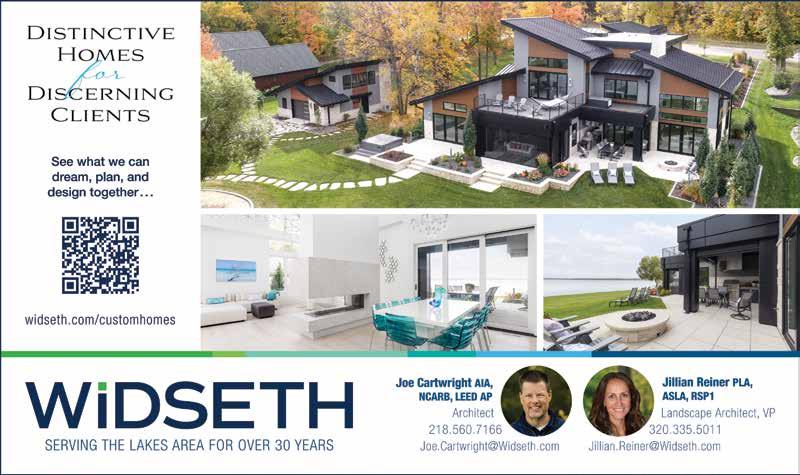
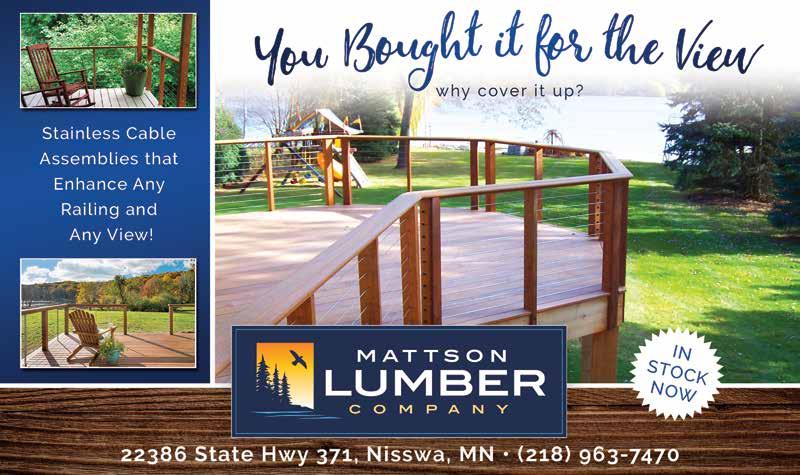
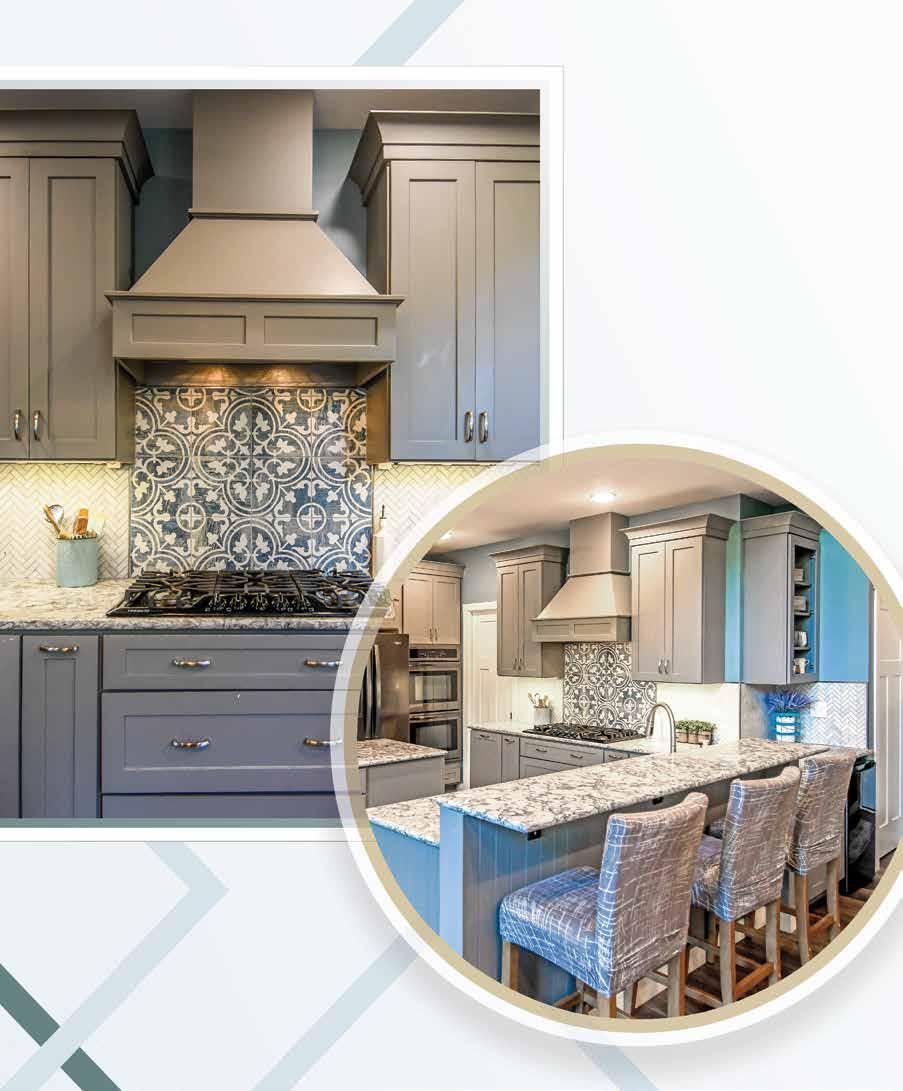
Adding pattern is an easy way to personalize a space. Christina Mehl says anyone can do it. You just have to trust yourself and enjoy the process.
“Patterns are such a fun way to make your space really feel like you,” she says. “Start small and go from there. You just might surprise yourself!” L&H
Christina Mehl Owner and Principal Designer
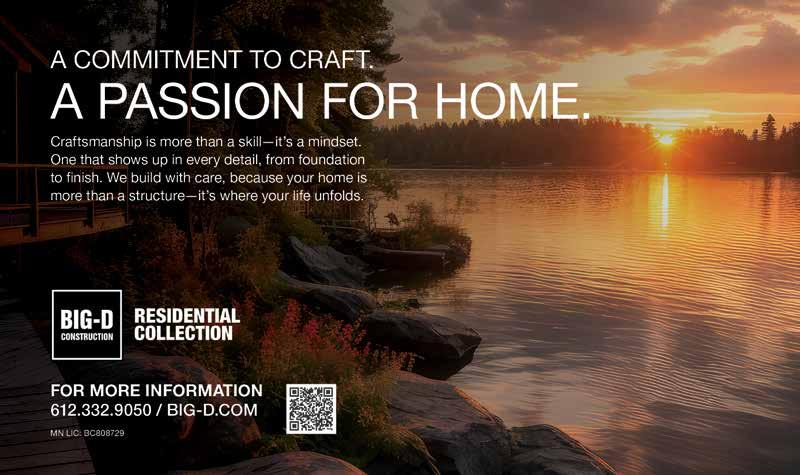

8 oz Burrata cheese
4 peaches, rinsed
1 C blackberries
Olive oil
Honey
Balsamic vinegar (for reduction)
4 C arugula
1/4 C pine nuts, toasted (use greased sheet pan and toast 15 minutes at 350F)
1/4 cup olive oil
Black pepper (to taste)
TOOLS grill medium knife pastry brush
skewers large (grilling) spatula plates
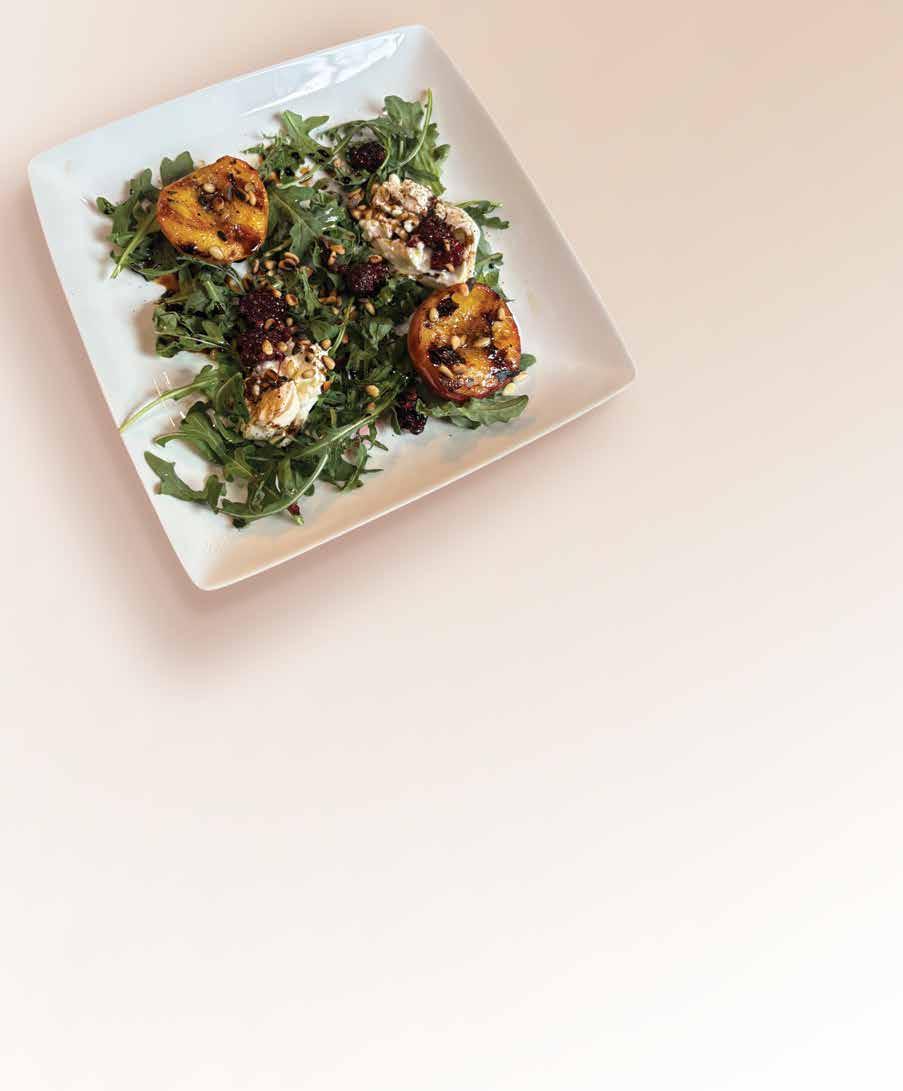
photo/recipe by: Stephanie Disse
his beautiful, vibrant dish is like summertime on a plate! Refreshing and full of seasonal flavors, it’s a light and easy addition to your lunch or brunch table!
Heat the grill on medium heat. If using an outdoor grill, slice the peaches in half to prevent falling through the grates. If you use an indoor grill pan, you can slice the peaches into quarters.
Brush the open side of the washed peaches with olive oil and drizzle with honey. Rinse blackberries and gently pat them dry. Toss them in a little olive oil and honey. If you want to make flipping easier, consider threading them onto skewers. Use flat skewers to prevent the berries from rolling off. Grill the peach slices for 2-3 minutes on each side, until they have grill
marks and the open edge has caramelized. Place the blackberries directly on the grill grate as well. Grill for about 2-3 minutes on each side, or until they are heated through and have grill marks.
While the peaches and blackberries are grilling, assemble the salad, add a handful of Arugula to each of the four plates, a couple of peach slices, blackberries and dollops of Burrata. Sprinkle some toasted pine nuts on top and drizzle with olive oil and the reduced balsamic vinegar. Top it off with a little cracked black pepper.
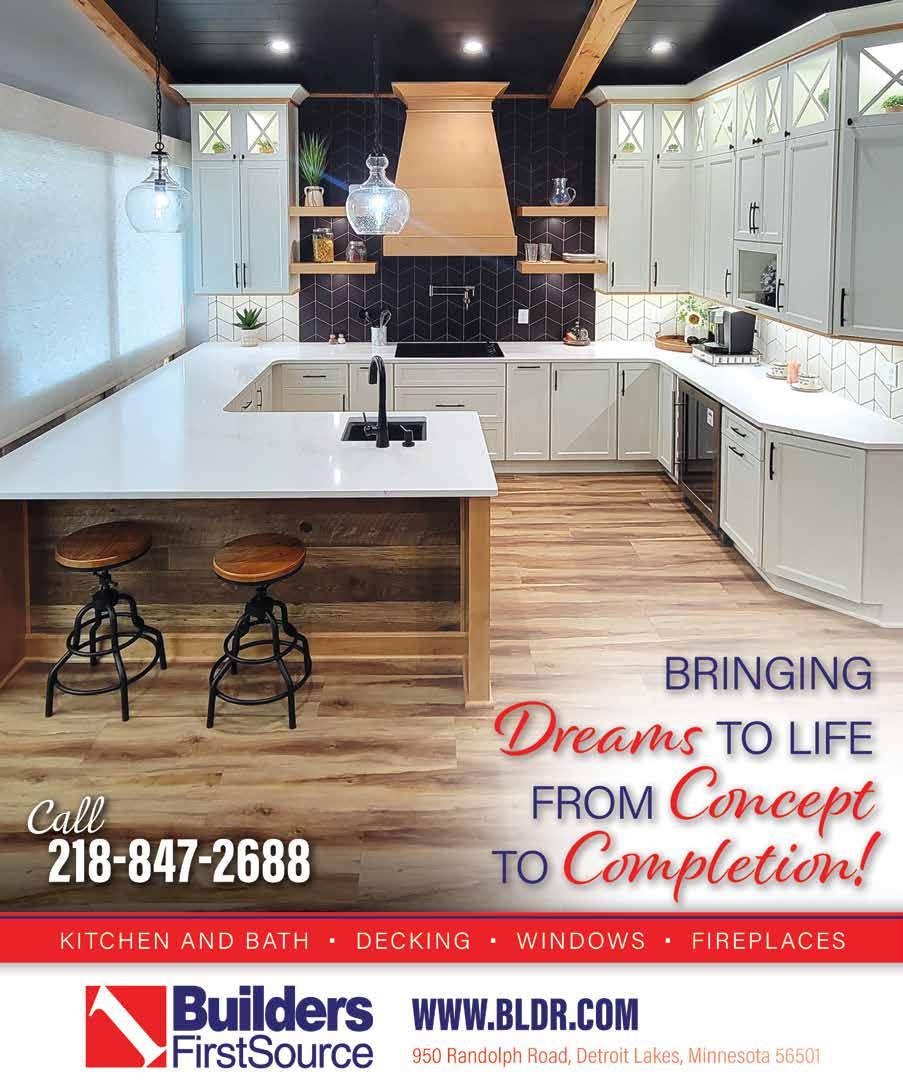
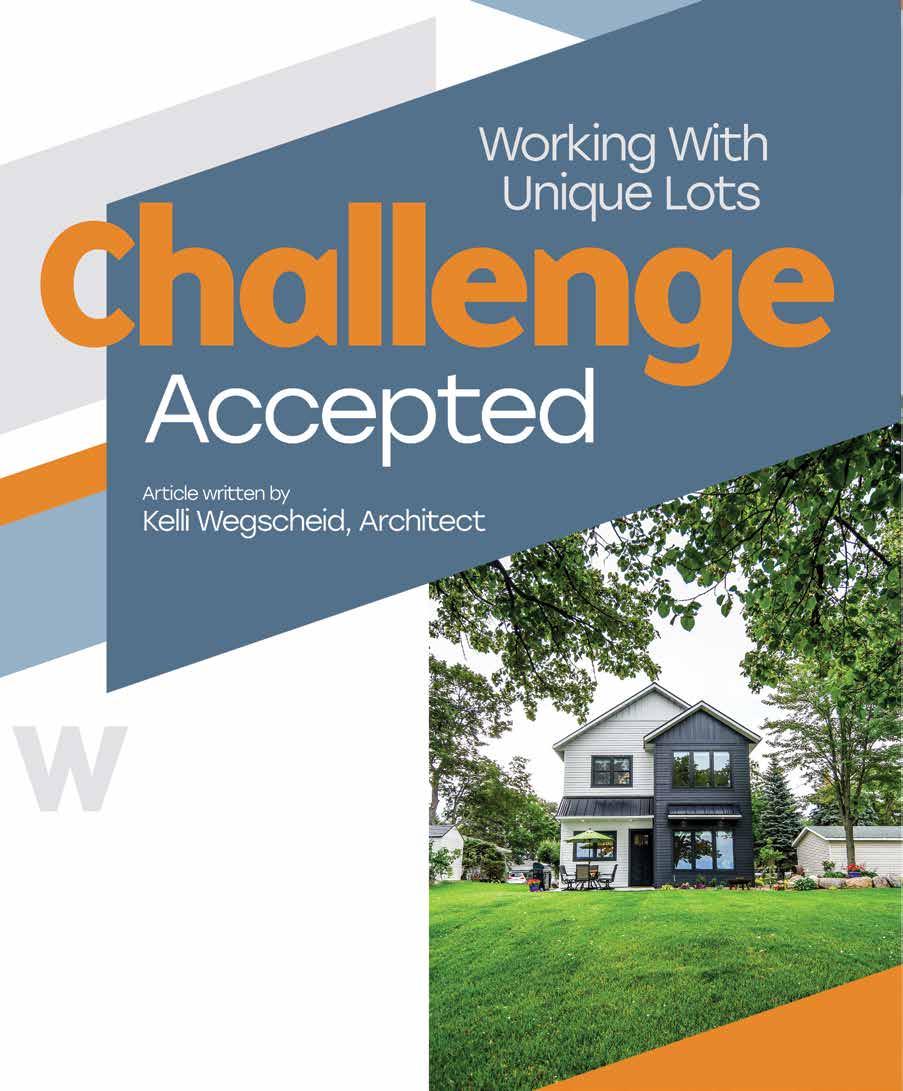
We are blessed in our Minnesota landscape with beautiful lakeshore that offers calmness, serenity, stunning views, and hopefully some nature. However, not all lakeshore lots are created equal. Do not dismay - there is hope!
There are many narrow and long lakeshore lots that are only 50’ wide at the lake, yet deep to the road. On the other hand, there are many wide lots with much lake frontage, but are very shallow towards the road. Each lot presents its unique challenges as compared to larger or more square lot shapes. But every lake lot is different with the type of shoreline and topography, and also the shape and size of a lot. So, knowing what the allowable options are for your unique property shape is the most important first step.
Local ordinances, typically county ones, will specifically outline the area of the lot that is “buildable.” The State of Minnesota developed a standard for Shoreline Regulations back in the early 2000’s as rebuilding lakeshore properties hit a big boom and most counties have adopted some version of this state standard.
Ultimately, each county has their own “Shoreland Ordinance” within their overall county rules and regulations. A trip to your
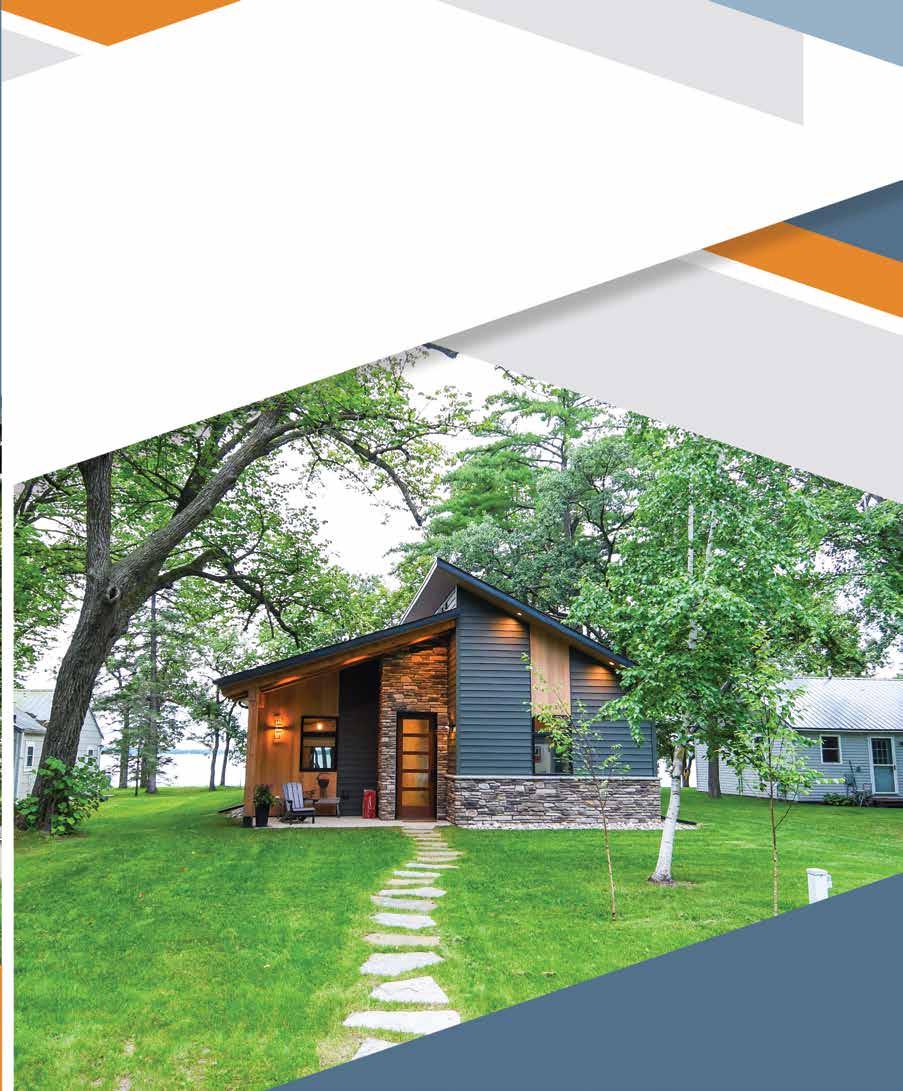
county Planning and Zoning Office may provide answers as to what regulations are applicable to your specific property. Most counties also have this information available to review online through the county website. Although, if you do not work with the shoreland ordinance on a regular basis, it may be easy to miss important regulations that govern your property. Talking with a design professional, or the county planning and zoning office (sometimes called Land and Resource Management) is highly recommended.
For the buildable area, county regulations will set the minimum distance from the road, the side yard setback distance from the neighboring properties and the distance from the lake that the new building must comply with. This box of area is deemed the “buildable area”. On a 50’ lot, this buildable area may set the maximum width of the house to be 30’ wide depending on the county and this is workable.
If property lot lines are in question, employ the services of a licensed surveyor. A legal survey of the property will define the property lines, the setbacks, and assist with determining what property is actually your own. Especially with building on a tight lot, thoughts of “I think the property line is maybe this fence,” or “I think this tree line is the property line” will not cut it. Architects, builders, and other professionals need to know for certain that ordinance regulations are being met during all phases of the design and construction process.
In some unique cases, a “variance from the ordinance” can be asked for at a county Board of Adjustment level. A variance is asking for something that does NOT meet the governing ordinance. Typically, there must be a hardship specific to the lot, not created by the owner. Most often this is due to an unusually shaped lot. If you think your project may require a variance, then definitely talk to the county administration about your options for moving forward or employ the expertise of a professional such as an architect.
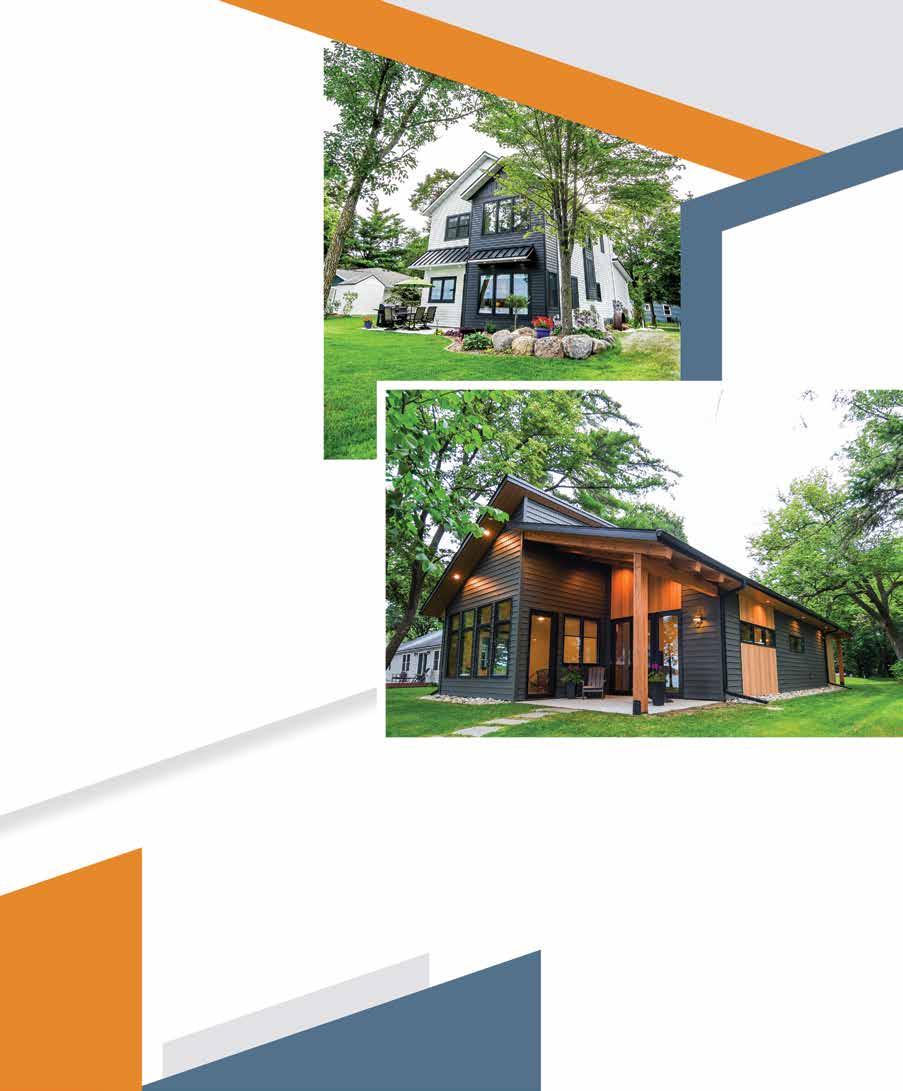
“Typically, 25% of the lot can be covered in buildings, concrete, driveways, patios, etc.”
The other key component to keep in mind is “allowable coverage area,” or impermeable surface. Typically, 25% of the lot can be covered in buildings, concrete, driveways, patios, etc. Impermeable surface is any hard surface that water can NOT naturally drain through. County regulations define these areas specific to each county. Impermeable surface always includes the buildings, any concrete patios and sideways. In some counties decks and driveways are also included. Consult your local ordinance to make sure these areas are clearly understood.
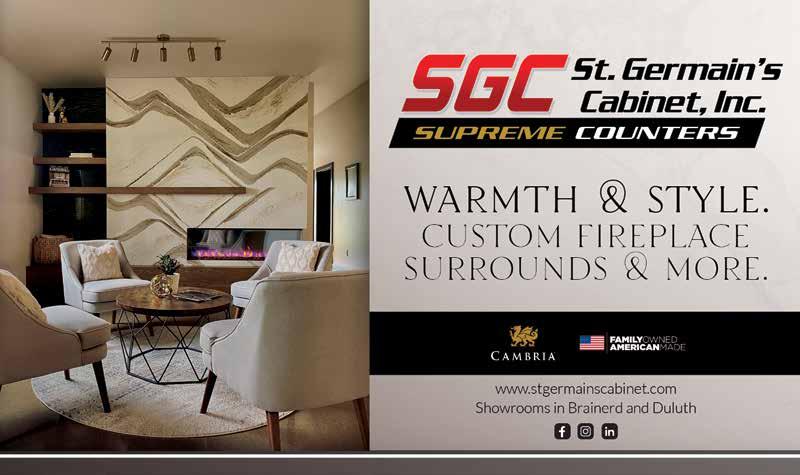
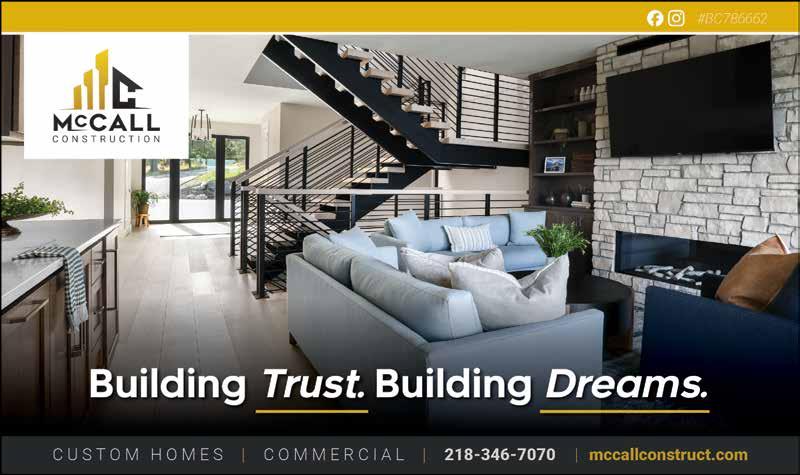
Once the rules are understood, then the fun part can begin! Designing a new home is exciting, but can also be daunting, especially when trying to fit a lot of items into a small box or building footprint! Efficient design is critical for fitting the most important rooms onto the main level. A second story up, or sometimes a basement level down, are options to increase the livable area of the new home. Most often owners will need to make choices about what they consider “important” spaces for the main level.
For example, if a lot allows for only 1,200 square feet of building area, the owners must decide if that 1,200 square feet will be used for house only, or if the 1,200 square feet needs to be divided into house space and garage. If a garage is desired, then the main level might only contain the garage, great room, kitchen, dining room, and small mudroom with powder room. In this case, the rest of the bedrooms and possibly the laundry would be located either upstairs or in the basement level. And that design works!
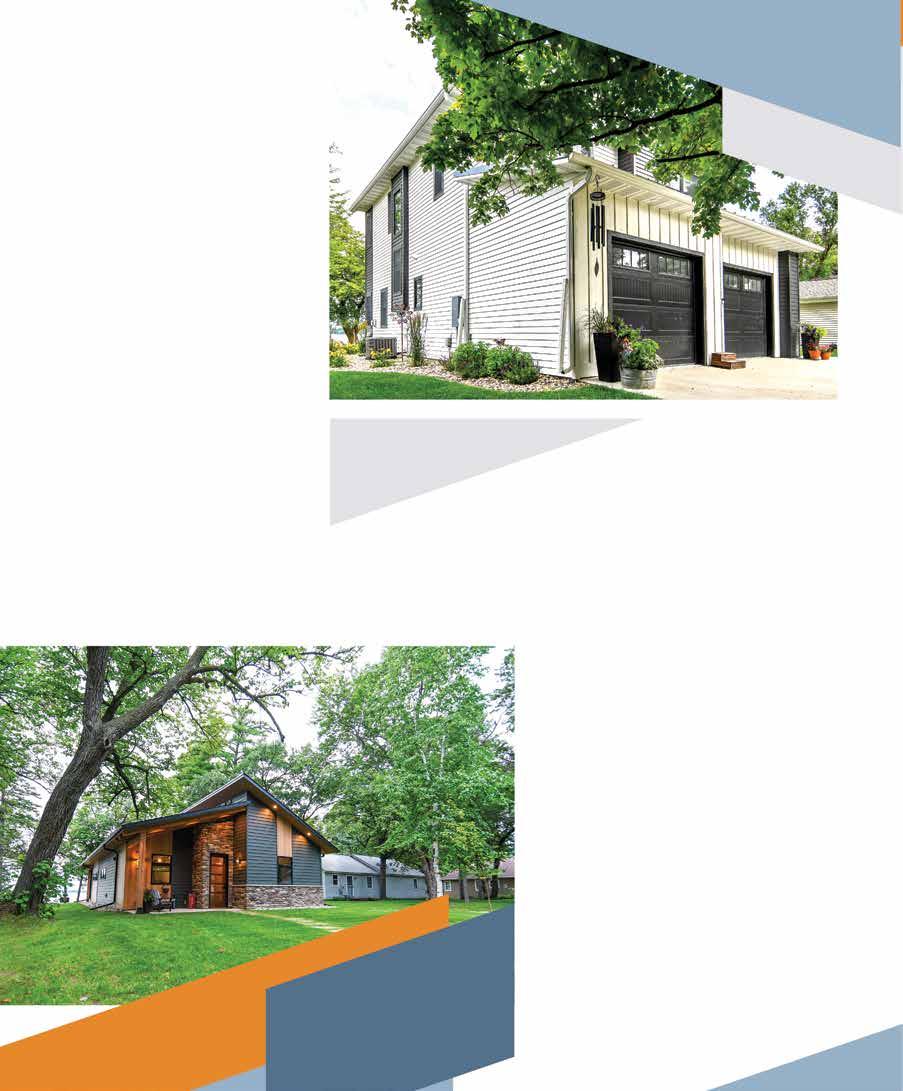
“Depending on the size of the lot and the buildable area the owners may choose to forego the garage to have more living space on the main level”
Quite often a footprint area of 1,800 square feet would allow for a garage and a primary suite on the main level, along with the other important rooms of a great room, kitchen, and dining room. Then, utilizing either a basement or upper level for guest spaces works well. Often, a bonus room over the garage allows for additional gathering or overflow space.
Depending on the size of the lot and the buildable area the owners may choose to forego the garage to have more living space on the main level. Or, if a backlot is connected to the property, then a garage on a back lot might be a great option to allow more living space in the home.
Do not get discouraged, there are options for creative design and working within local ordinance regulations.
Quite often the most efficient and economical design is a main level box, with a second level box added on, but this is probably not the desired look or aesthetic the owner is trying to achieve. Luckily, there are other design elements that can add flair and curb appeal to a boxy floor plan.
A unique roofline is an excellent way to add design appeal to any floor plan. Think along the lines of the past craftsman style homes or a new modern looking home. Those types of home designs create interest in the upper areas of the home.
The floor plan may be a square box or rectangle, but the rooflines add the exterior visual curb appeal. Unique rooflines with a dormer peeking out, like in a craftsman style, are an excellent way to add both visual interest and living space to a second story. A “modern farmhouse” design has a very steep roof pitch with dormers and windows at the second story that create height and visual interest.
Also, lakeside covered patios or a main entry roof can break up the shape of the otherwise boxy floor plan if the impervious surface area allows.
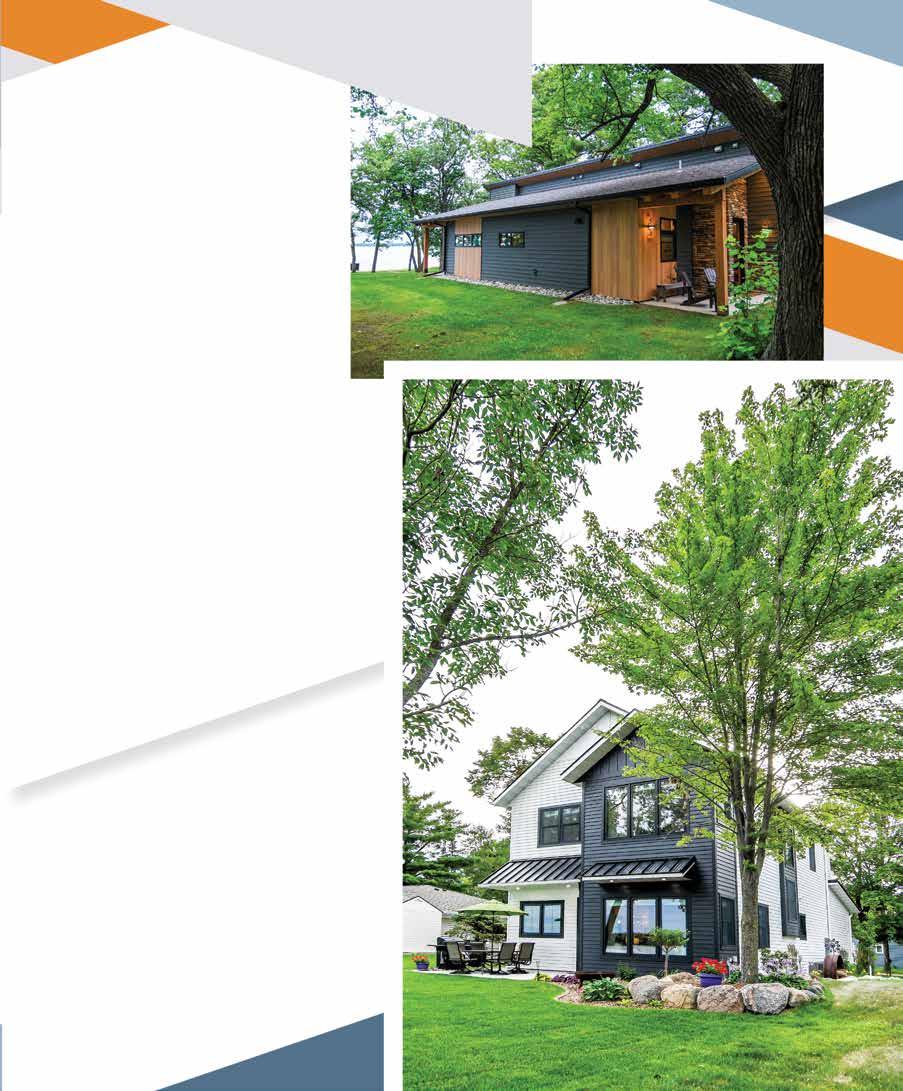
“A unique roofline is an excellent way to add design appeal to any floor plan.”
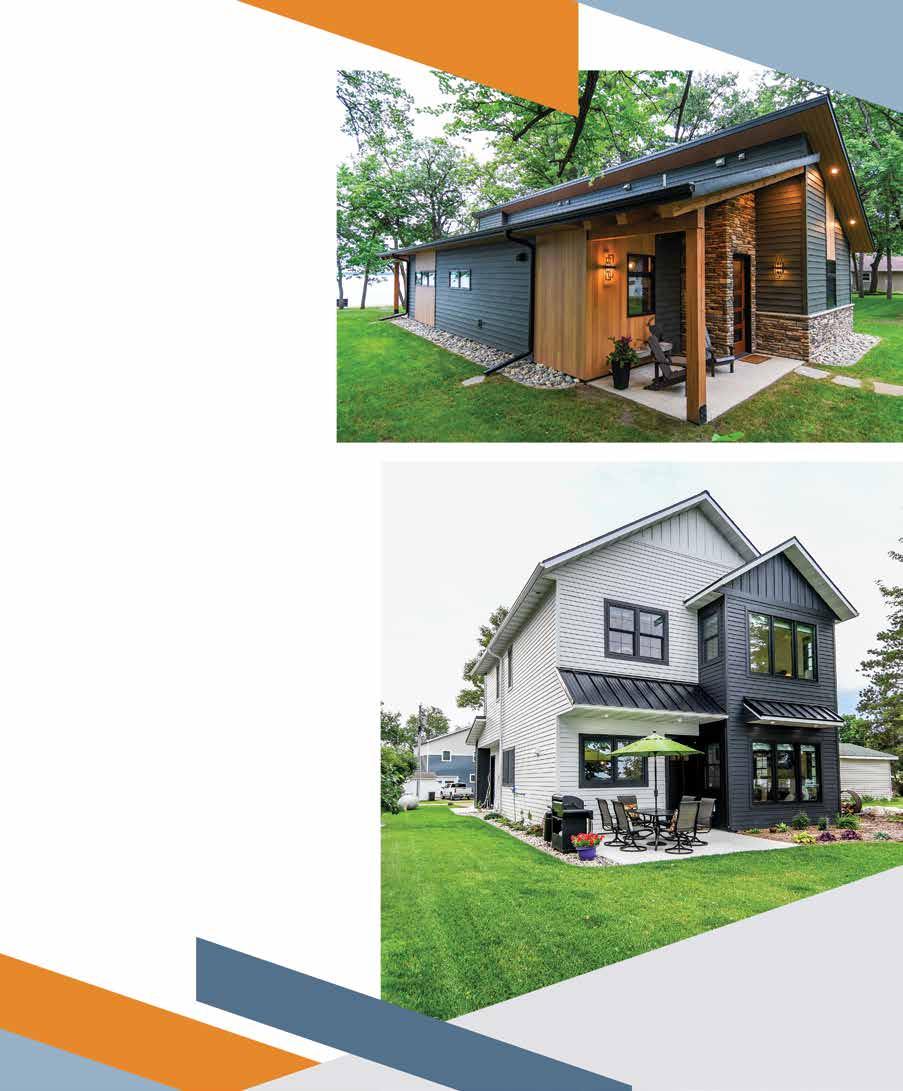
“Overall, building a new home on a small or narrow lot is not impossible.”
A variety of siding styles and colors can help to dress up the boxy floor plan. Visual interest can easily be created on the long sides of the home simply by changing a siding direction, or color. Current trends showcase homes with vertical board and batten type siding, mixed with horizontal siding. Shake siding at dormers or other tall areas of the home is also a popular method to add visual interest.
A variety of size and shapes of windows on a very long side wall may coordinate with a change in the siding type or color to create visual bands without having to change the actual shape of the home. Creating a vertical look on a very long wall helps to distract the eye and create variety.
Overall, building a new home on a small or narrow lot is not impossible. Knowing the regulations and working within those regulations from the very beginning of the design phase is critical for setting realistic expectations. Creating a team to help you navigate the unique challenges of a small or narrow lot helps to ease stress and maximize your new home design.
At the end of the day, embrace the joy of a cabin filled with family and friends to create the most memorable lake experiences, regardless of the shape or size of the home. L&H
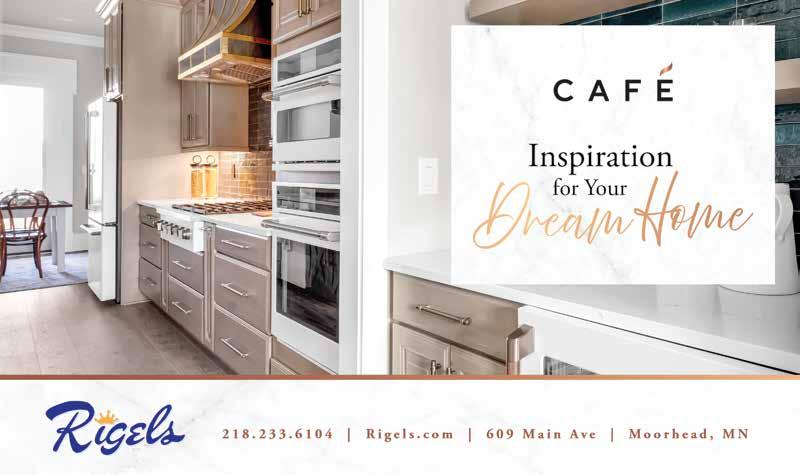

Focusing on the needs of our customers; doing everything possible to ensure their satisfaction.
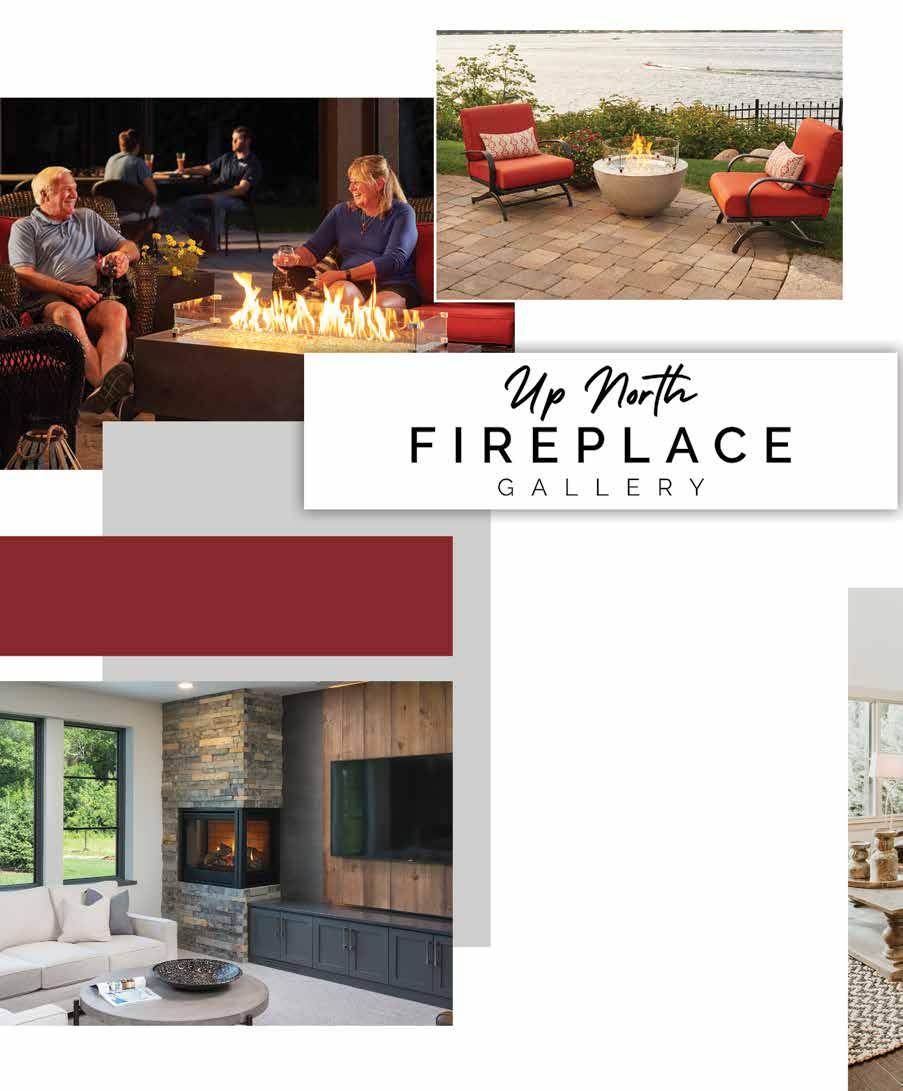
Homes are living things – they breathe, with airways and bones, faces, and stories. They are where the fresh and woody Minnesota breeze mingles with the steam of a coffee cup in and out of a house’s great lungs. At the center—its beating heart—is the hearth. Human beings have been gathering round fires since the beginning of recorded history; it’s in our DNA. In the soft flow of orange flames, community and togetherness thrive, stories unfold, and a sense of togetherness takes root. While we no longer rely on the hearth for survival, its comfort remains deeply woven into our lives. The crackle of a fire still calls us home.
Established in the Brainerd Lakes area in 2006, Up North Fireplace Gallery is proudly veteran- and family-owned, led by Kevin and Tanya Pietz. Kevin, an Air Force veteran, is committed to keeping the company’s service as personal as it is professional. With a close-knit team of just eight employees, Up North approaches every project with care, ensuring each fireplace reflects the customer’s individual vision.
Being family-owned means more than just ownership—it shapes how the team works together and interacts with clients. Every project is guided by trust, collaboration, and a commitment to making customers feel like part of the Up North family, creating fireplaces that are not only beautiful but meaningful.
“Our process always starts with listening,” Kevin shares. “We visit your home, walk through the space, and talk about what you want it to look and feel like.” Unlike bigbox or online retailers, Up North offers this in-person approach at every step. After the home visit, customers are welcomed into the showroom, where they can see possibilities firsthand. From there, hearth experts help shape the details—from overall design styles to the choice of stone, logs, and mantel—so the finished fireplace feels tailor-made for each home.
Managing every aspect of the job, from sales and preview to installation and service.
Prioritizing outstanding service in every interaction.
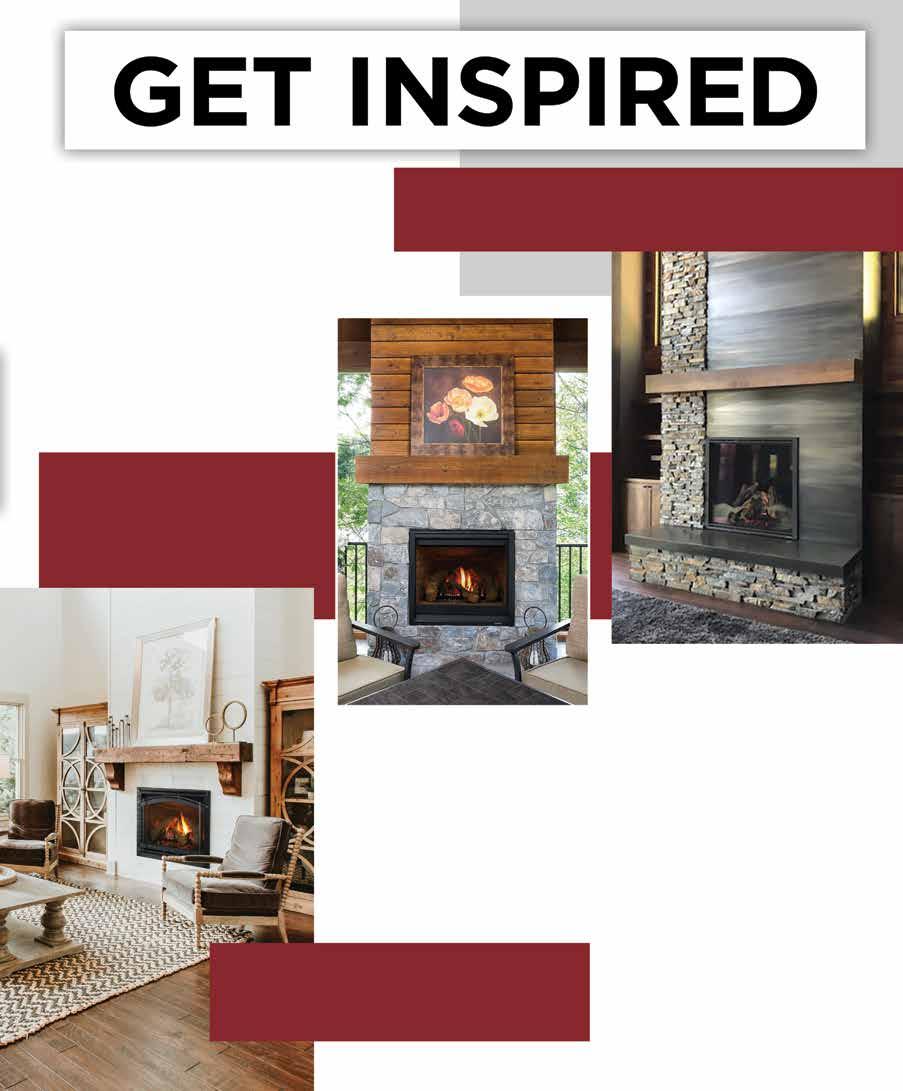
While Up North Fireplace partners locally with trusted builders, their vision and innovation extend far beyond the region. Staying connected with industry groups and design professionals helps them lead the way in fireplace technology and the latest in-home trends. The team at Up North Fireplace regularly attends national trade shows, continuing education sessions, and factory trainings – reinforcing their commitment to excellence. With a focus on growth and innova-
Providing only the highest quality products and solutions.
tion, Up North Fireplace aims to continue serving the region with the most comprehensive fireplace offerings, all while always keeping a customer-first approach.
Modern fireplaces come in many forms. Some are sleek, contemporary designs that look nothing like the traditional wood-burning hearth, while others intentionally echo the classic square shape. In the lakes area, Kevin notes that “rustic modern” remains a favorite style. This often means a linear fireplace—a wide, horizontal rectangle paired with a rustic, hand-forged face. These installations can stretch anywhere from three to seven feet across and stand about 18 inches tall, creating a striking focal point in a room.
For those seeking something entirely unique, Up North partners with Steller by Heat & Glo—an innovative custom fireplace company known for bring a customer’s ideas to life. Together, they give homeowners the opportunity to design their dream fireplace from the ground up, customizing their fire feature in any shape, any size and any location.
“We see a lot of high-end, luxury fireplaces that provide significant heat output,” Kevin explains, which “often limits how you can decorate or design the space around the fireplace due to safety clearances.” That doesn’t stop Up North from making customers’ dreams come true. They offer heat zone kits, which displace warm air from the fireplace to other areas of the home via ducts and fans. This technology allows the homeowner to achieve the specific aesthetic they’re after, like a television or artwork directly above the fireplace.
Ensuring all installations and services are performed by certified professionals by the National Fireplace Institute.
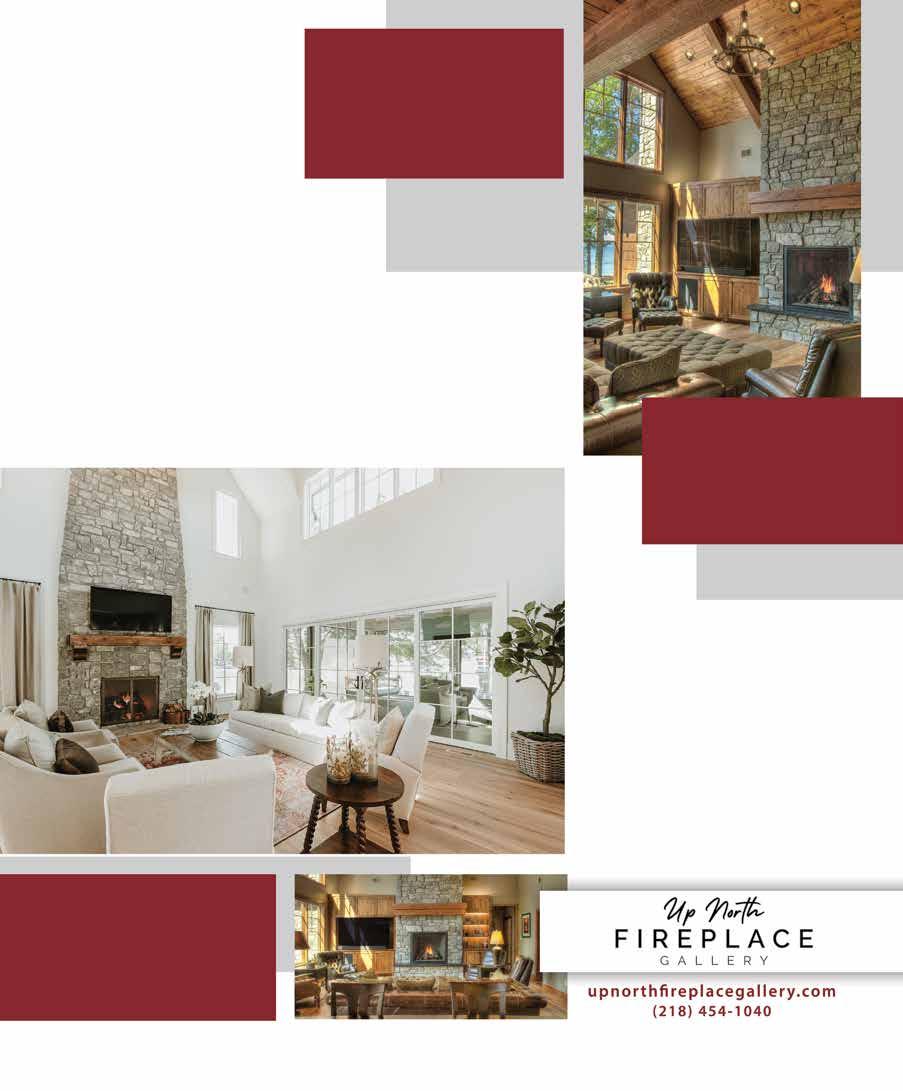
Up North is also seeing a couple of other trends gain momentum. “We’re seeing more homeowners choose electric fireplaces –they are easy to install, energy efficient and don’t require venting which allows for greater design flexibility. Another significant trend is the growing interest in outdoor living spaces. We live in a beautiful part of the country, and everyone likes to enjoy their outdoor space
Building lasting relationships based on honesty and reliability.
as much as they possibly can,” Kevin says, which is why Up North now offers a wide variety of outdoor living products—fire tables, outdoor fireplaces, gas and pellet grills, and custom outdoor kitchens. Indoor or outdoor, the mission remains the same: to provide the highest quality products and outstanding customer service.
The team at Up North Fireplace Gallery believes a fireplace is truly the center of a home, a family gathering place where memories are made over a cup of coffee and good conversations.
Ongoing training and development for our team.
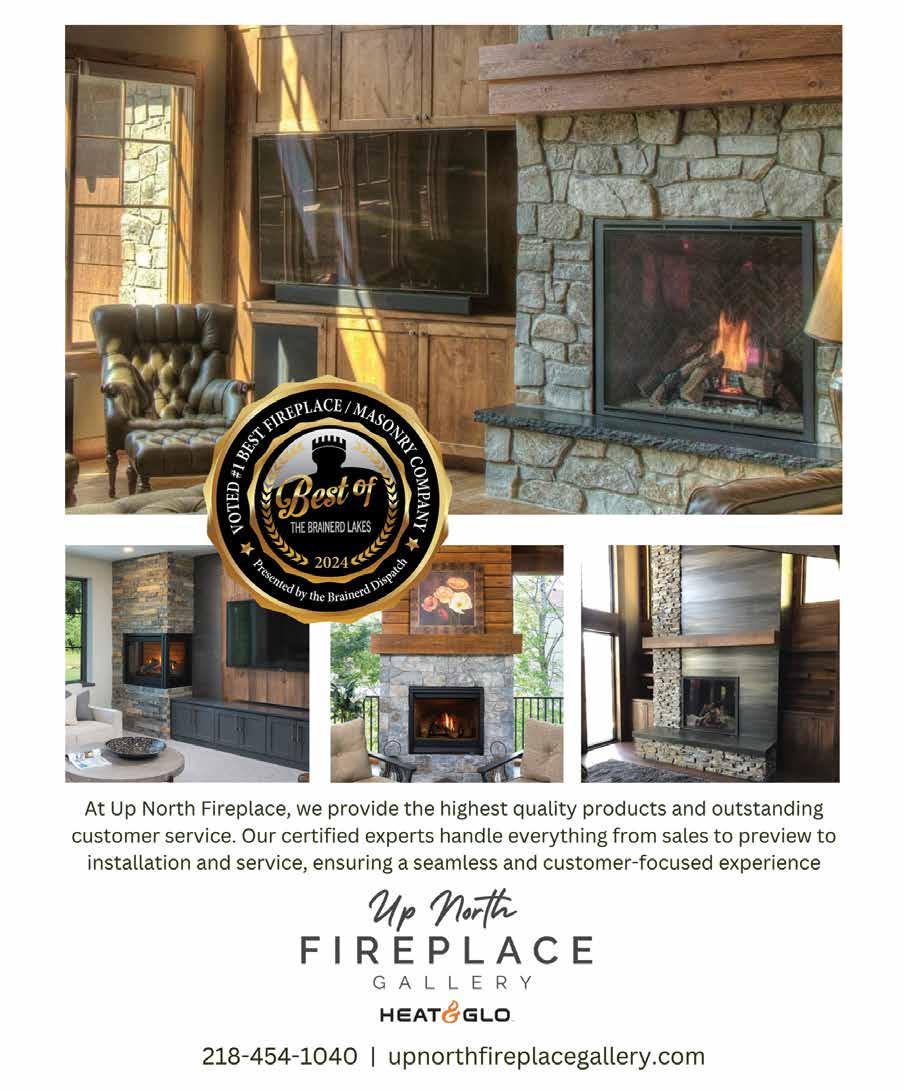
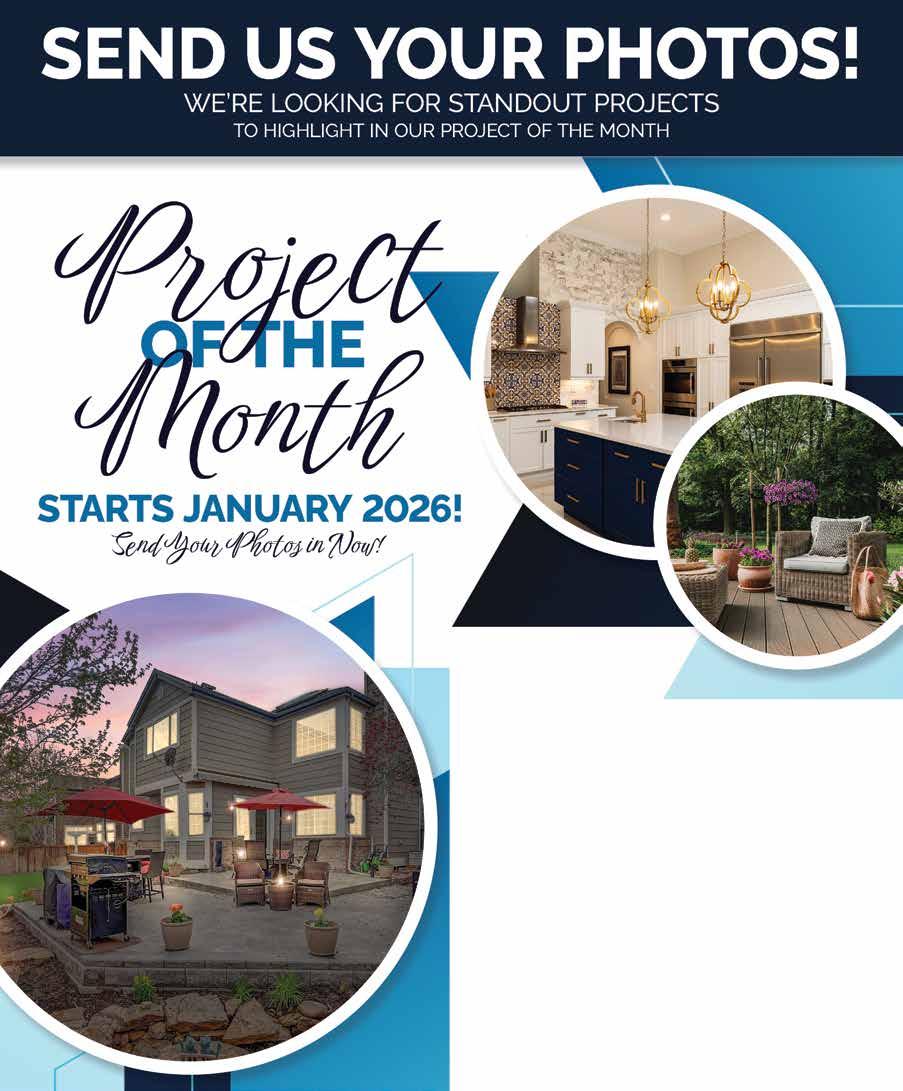
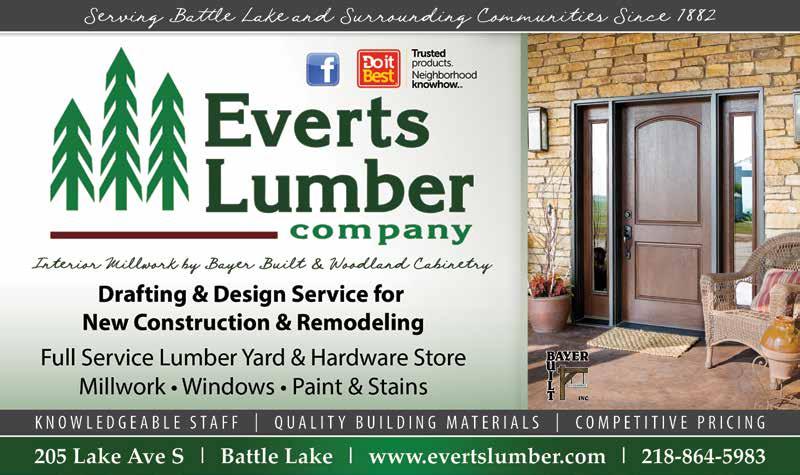


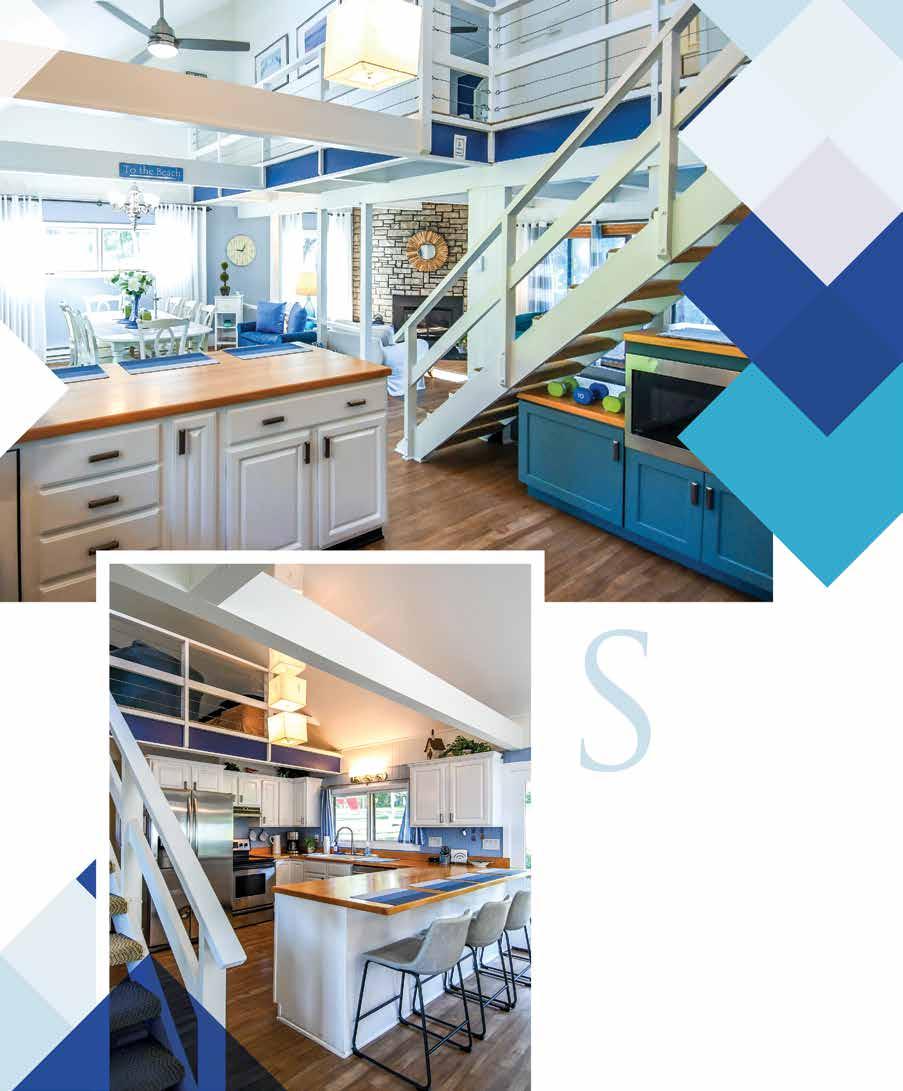
Stepping into this lake home is like entering a bright and beautiful explosion of the different hues of blue. Turquoise. Navy. Sapphire. Periwinkle. Sky Blue.
They’re all represented in one form or another.
Combined with clean and varied shades of white, this carefully planned design creates a cohesive and sophisticated look that homeowner Ruth Truman calls a “cheery beach house vibe.”
Built in 1970, and located on the North shore of Pelican Lake in Otter Tail County, it’s flanked on one side by the historic 104-yearold Gosslee house, and on the other side by a newer, more modern home with colorful metal siding.
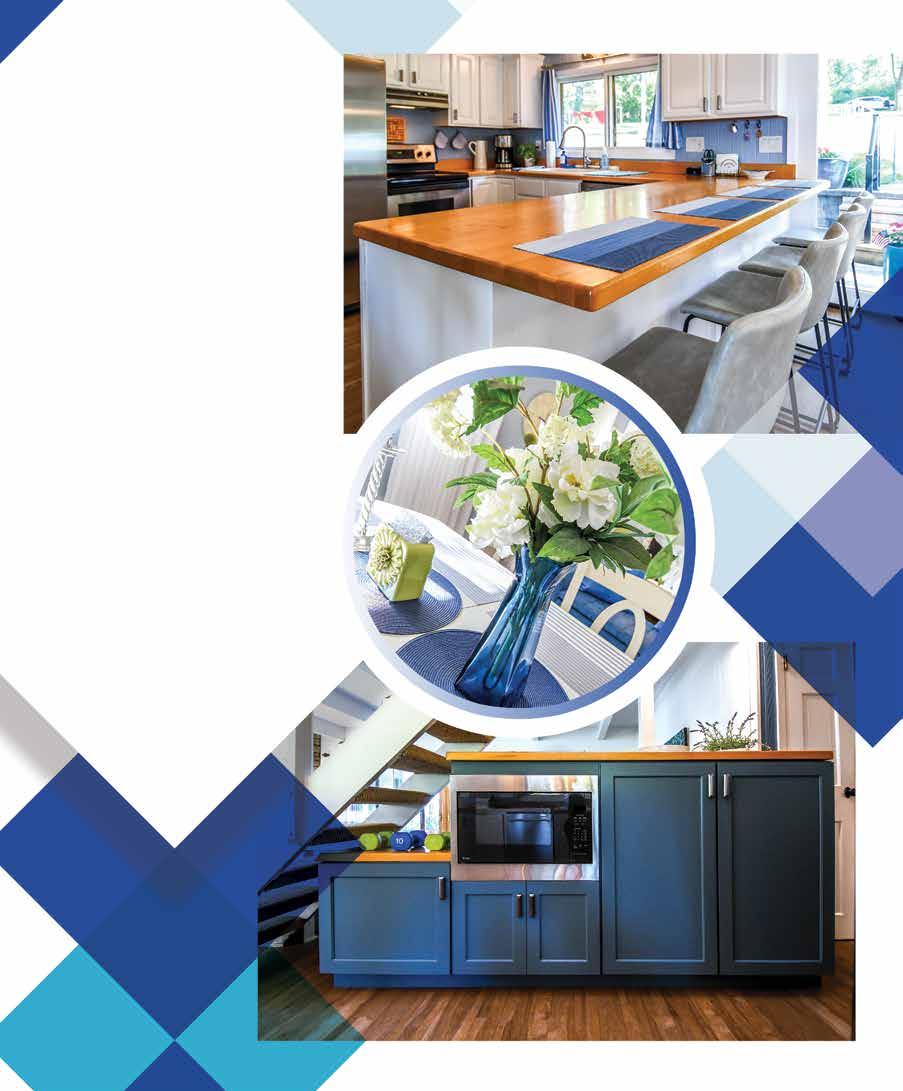
“The mix of homes in this area is exciting and inspiring,” says Ruth, who purchased the property in 2004 while visiting friends in the area. With 85 feet of lakeshore, it provides plenty of yard space, and there are also four acres of wooded property in the back area of the lot.
She and her husband, who live and work in Phoenix, decided it would not only be a good investment, but would also provide an opportunity for Ruth to renovate and refurbish this charming older cabin with what she refers to as “dreamy lake views.”
Ruth does have some roots in the area. Originally from North Dakota, she attended college at Moorhead State University (now M State). Besides her career as a real estate development attorney, she also owns and operates a design firm, Dakota Design & Stage LLC.
“I’ve been involved in all different types of design projects for a long time, and I’ve operated Dakota Design & Stage within the business services sector for 16 years,” she says. “I gained my design background through osmosis!”
She says that as a student, even though she went to law school, she always loved the stage and thought about being an actress. Her love for set design was apparently stronger, however, and led her in a different creative direction.


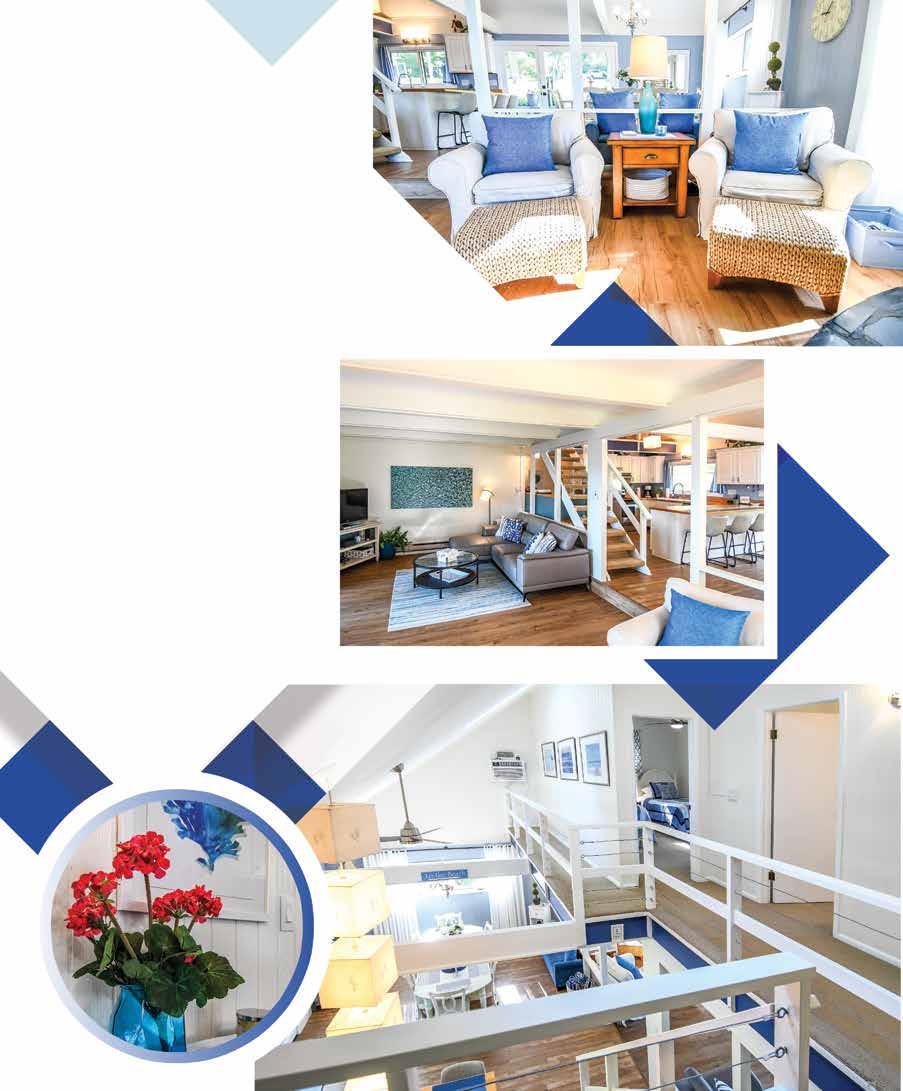
Originally constructed in 1970, the home has an open floor plan, which was highly unusual for that era, especially in lake cabins.
“It had an intriguing architectural vibe and good bones,” says Ruth, “but in 2004, it was very dark and dated. The first stage was to ‘de-uglify’ all the dark colors. Then we applied miles and miles of white paint on all of the beams, railings, walls & cabinets, replaced a sooty wood-burning potbelly stove with a gas insert fireplace, and lightened up the floor with DaVinci Luxury Vinyl Plank.”
In the living area, a reading nook is set off with easy chairs from Pottery Barn, and a leather Scan Design sectional provides a comfortable perch for watching television or enjoying the fireplace. There is also ample seating for eight at the Crate & Barrel cottage style cream colored dining table.
“We were able to keep some of what we considered the original points of charm,” she says, “like the butcher block countertops, the blue Formica flowered countertop in the utility hallway, the built-in drawers and cupboard in the primary bedroom, and the original black hammered metal door handles in the first-floor hallway and powder room. We were also able to retain a sweet, heartshaped deadbolt lock on the side exterior door.”
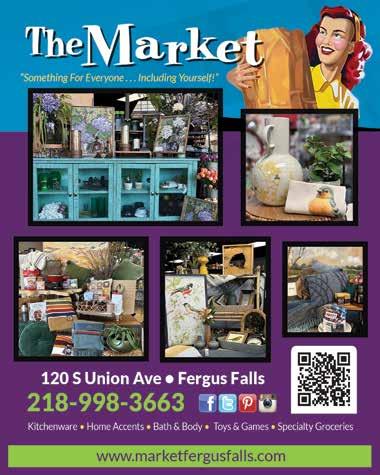
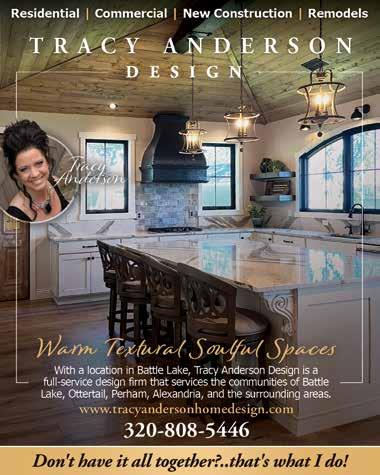
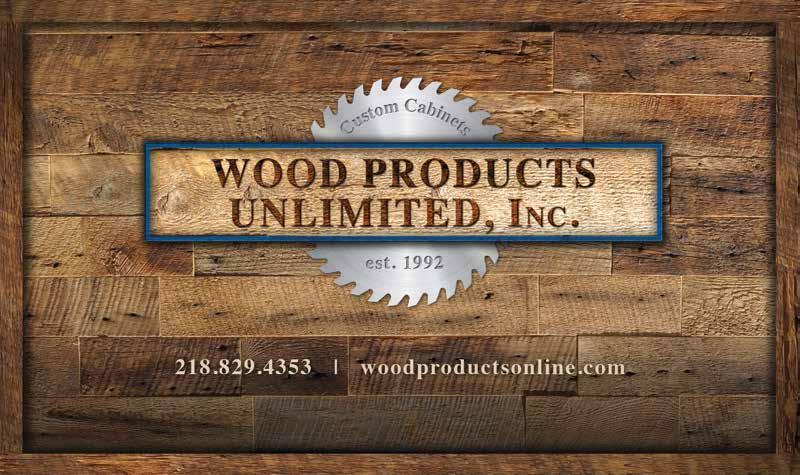
“Our home in Phoenix is very modern, but when I started spending some time here in Minnesota, I began really looking at the lake, and at the sky, and how both the water and the sky are constantly changing,” she says. “All I could see were all the different shades of blue. When you throw in my inner love of everything pretty, it was clear that the color scheme HAD to be blue.”
From the coastal homes out east to the Minnesota lake shore cabins, blue has always been a popular color for designers and homeowners. For Ruth, it’s more personal.
“I feel like the color blue, in any shade, does something special for people – sort of soothing,” she explains. “The design of this house definitely has a feminine feel to it, and I think of it as contemporary pretty. It’s feminine but beautiful, and even some of the guys who stay here to fish really like it.”
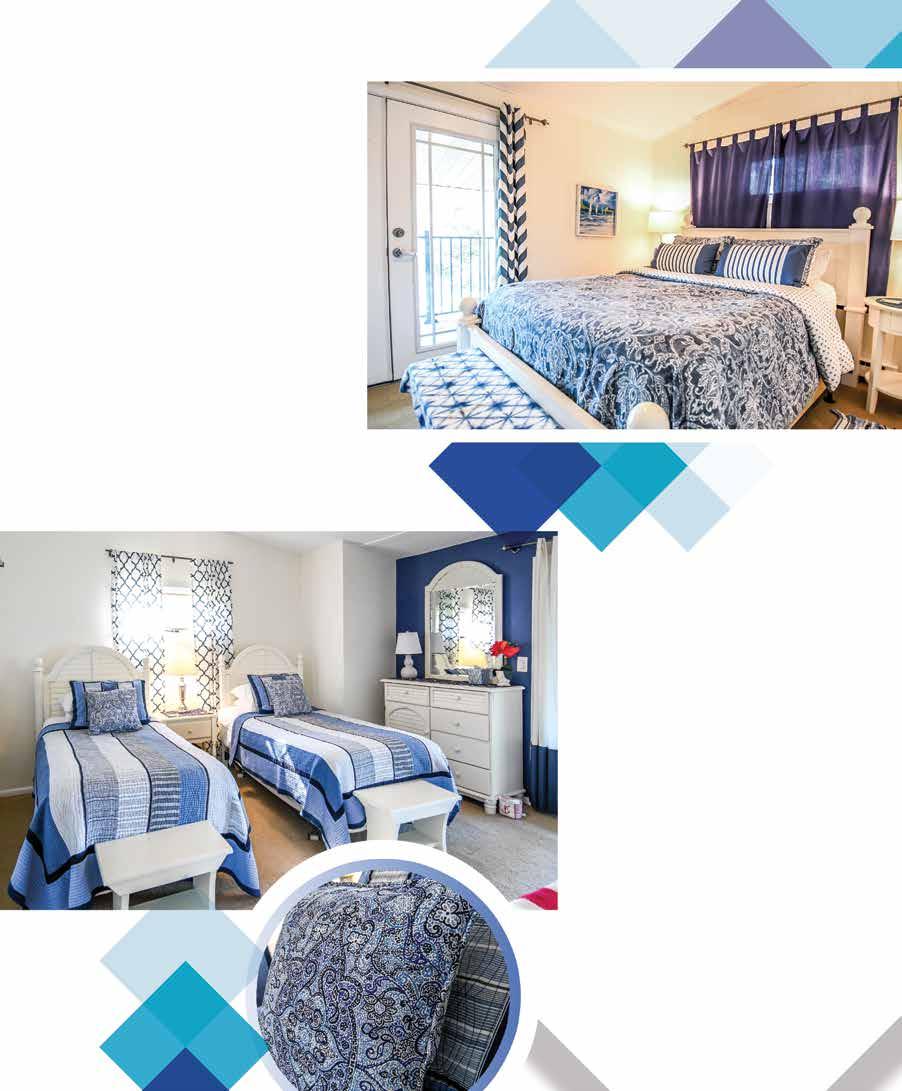
From the royal blue placemats, to the slate blue and white striped curtains, to the turquoise cabinets under the open stairway, the multi shades of blue are purposefully scattered throughout the home. There really isn’t anything scattered about it, however. It’s all part of the bigger plan.
The open stairway and catwalk are predictably accented with blue, and the upstairs bedrooms are decorated with varied blue patterns on the bedspreads and curtains.
“The original owners had a large family, and with the primary bedroom on the main floor and the other bedrooms upstairs, they wanted all four of the bedrooms to provide direct outdoor access to the lake,” she says. “There’s also a deck across the entire second floor facing the lake, connected to each of those upstairs bedrooms.”
On the main floor is an even-more expansive lake-facing deck, which Ruth covered with all-weather recycled sturdy rubber square tiles – blue – for a soft feel underfoot.

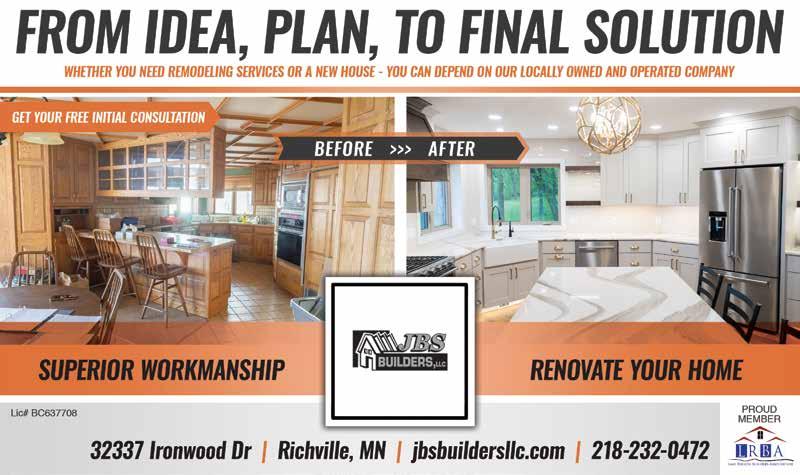
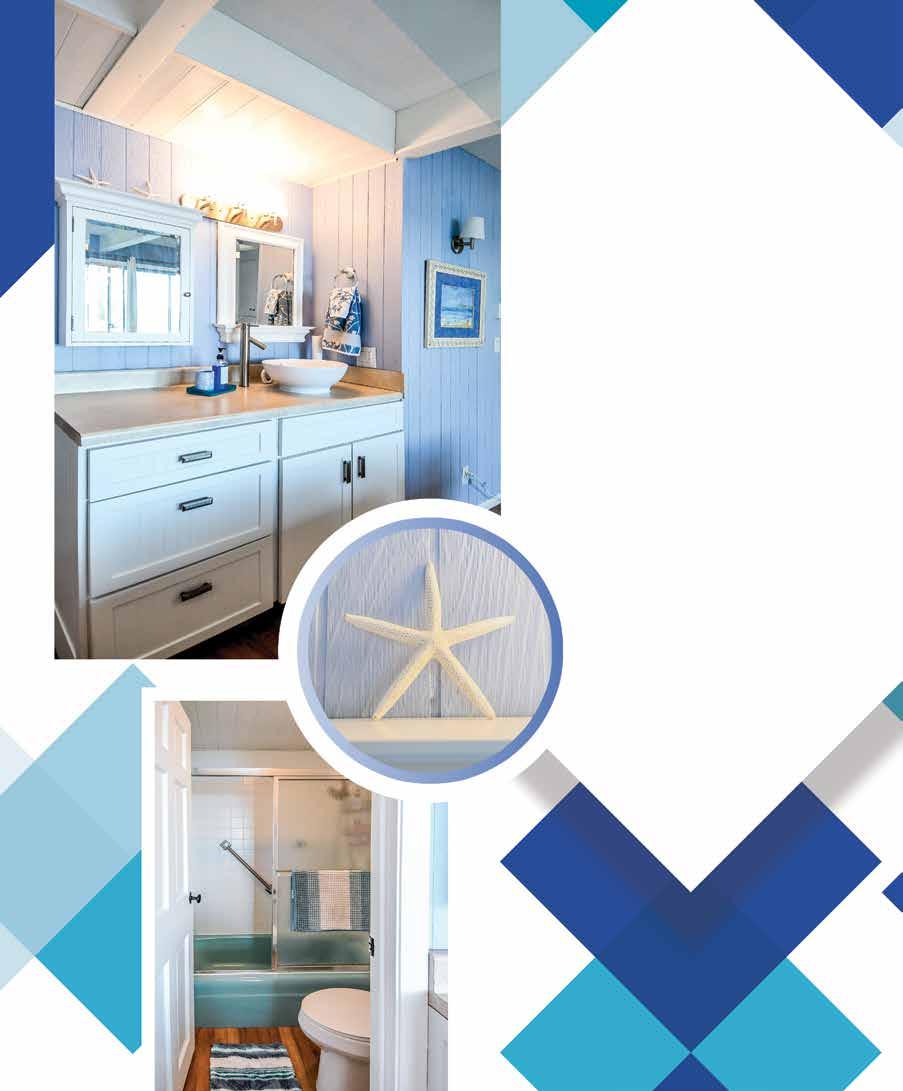
Even with “good bones,” maintaining an older structure includes ongoing maintenance and updates. Ruth spends time here in June, and then comes back in September for additional “projects,” usually with her adult son along to help.
“Over the years, we replaced every vanity, all of the light fixtures, and all the appliances, including an under-counter microwave within the turquoise Koch bottom cabinets beneath the open stairway.”
The most recent major renovation was a new roof.
“Jeff Jasch of Double J Construction of Detroit Lakes, not only opened and removed the roof, but had to replace the trusses with heftier ones, then rebuild above the trusses with new roofing, adding three Velux skylights, new electrical wiring, new insulation, and drywall.”
It was an extensive project that also included removing and replacing the old popcorn ceilings, and adding new trim and paint. For Ruth, facing all those challenges is like putting together puzzle pieces.
“I will sit and think of how I can make it all come together and solve that puzzle,” she adds. “I think of it as a work of affection, not perfection. To me, you don’t have to bulldoze everything. Houses can be saved.” L&H
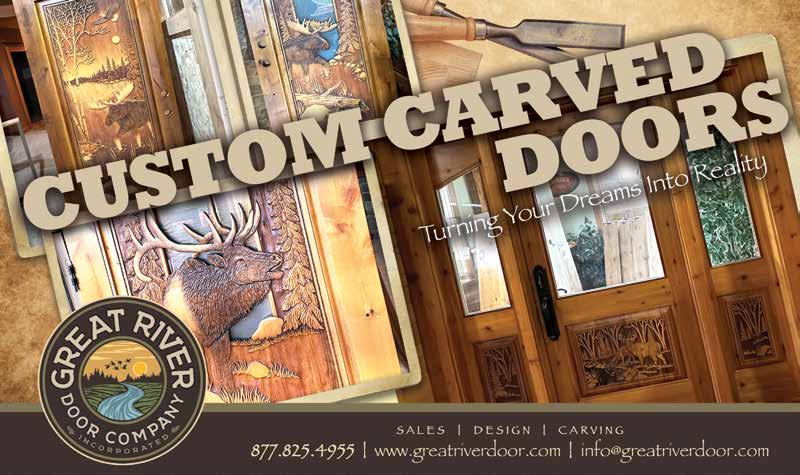
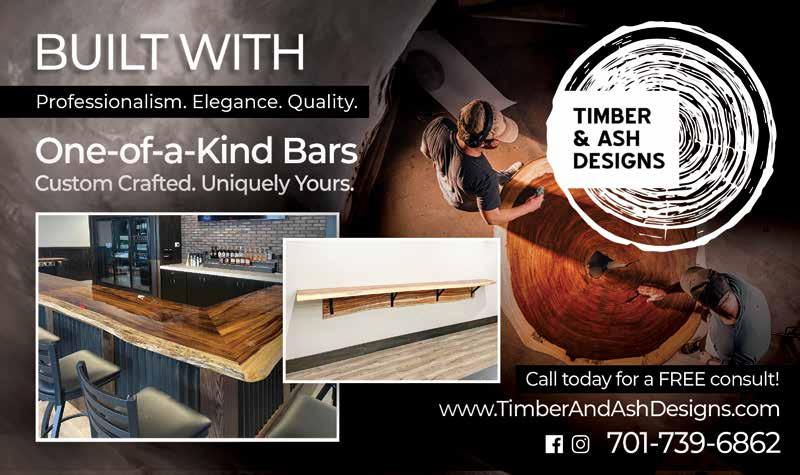
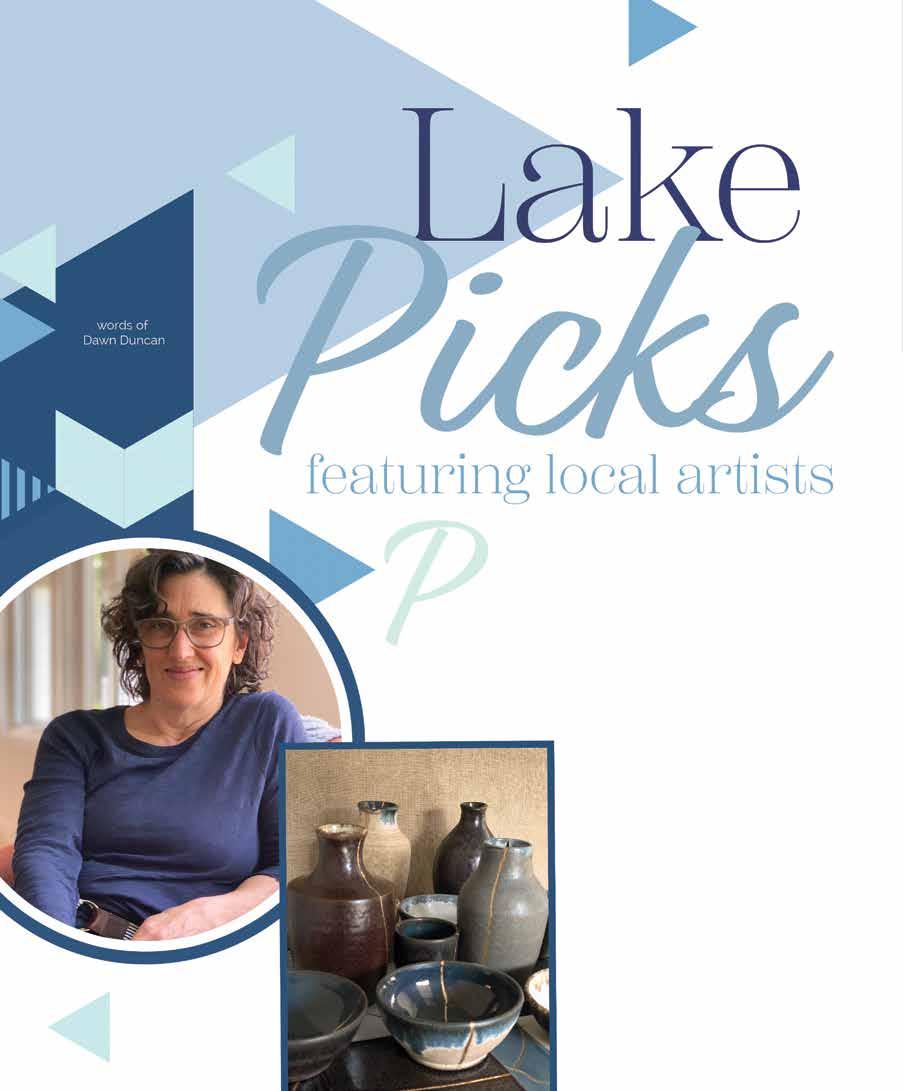
“Picks” can be anything, really, that suits your style or preference. As an avid artist, inquisitive learner, and amateur collector, I’ve found that art not only tells a story, it leaves a legacy. It allows us to interpret our world through the eyes of others and align their vision with our own perceptions. The region is rich with creative talent and this issue we are featuring a glimpse into the work of four Detroit Lakes-based women whose art has been celebrated near and far. From the Midwest to the coasts, and even as far as Angola, these artists have made their mark through their extraordinary talent and approach to showcasing their world through tangible creativity.
Ellen Moses is a ceramic artist who splits her time between Detroit Lakes and Chicago. Her work includes sculpture, handmade tableware, and custom tile. Ellen continuously innovates with clay and builds her palette of original glazes inspired by colors found in nature and enjoys collaborating on projects tailored to clients’ unique homes. Hailing from Fargo, Ellen started working in ceramics at the Rhode Island School of Design. In Detroit Lakes, she co-founded Art Project 605, renovating the 1940 building that houses an art gallery and her studio, EM Ceramics.
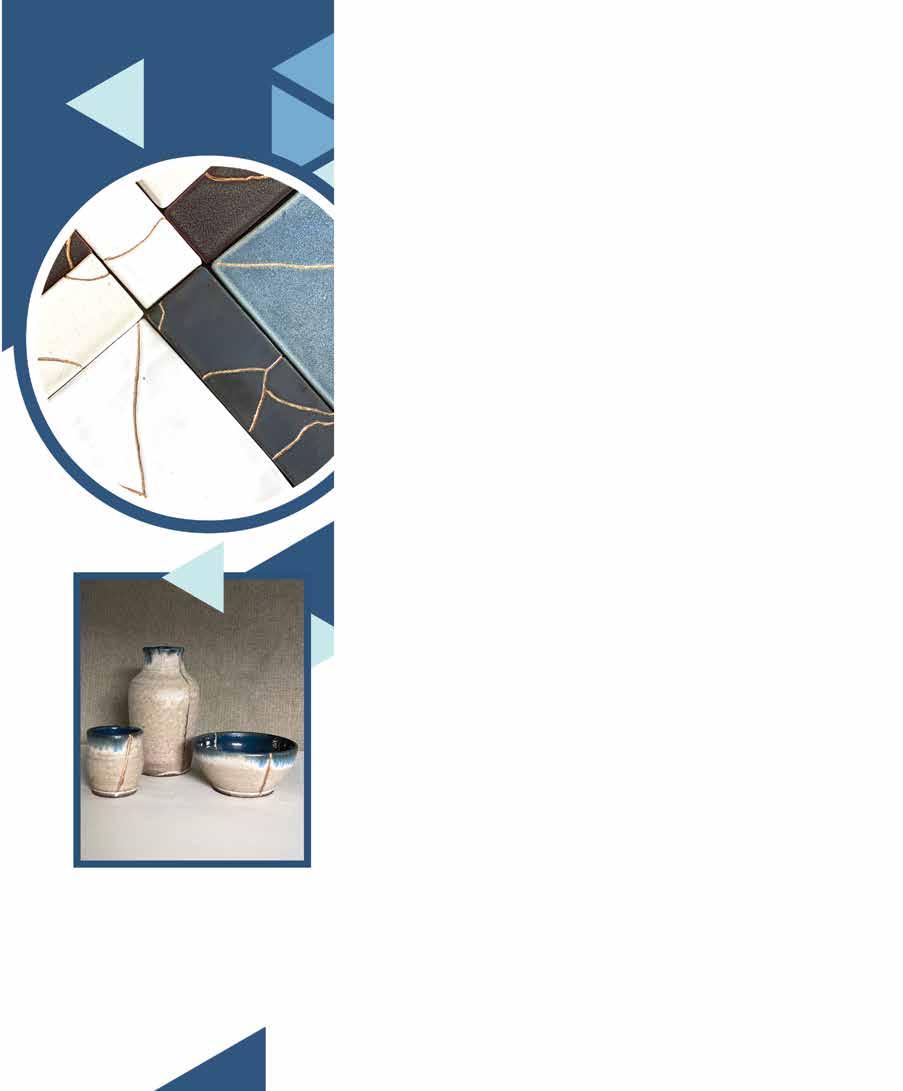

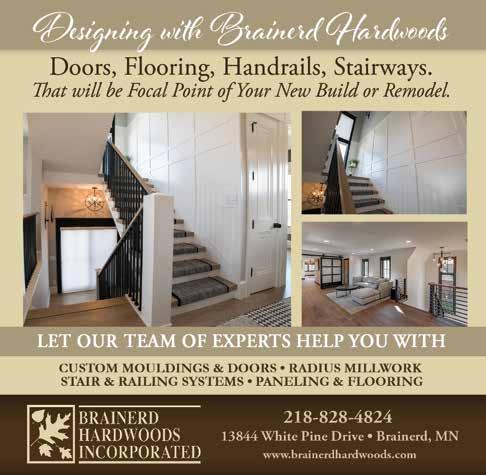

18×24 inches, Charcoal and Watercolor on Arches cotton paper Artist commentary: “Inspired by a quiet morning at Big Detroit Lake, this piece captures the powerful grace of trumpeter swans as they take flight across the water.” (NFS)
12×24 inches, Mixed Media on Stretched Canvas Artist commentary: “In a stream of movement, one fish dares to swim in the opposite direction. This piece is a visual metaphor for individuality and courage—honoring those who follow their own path, even when it goes against the current.” $350
22×30 inches, Watercolor on Arches cotton paper Artist commentary: “This painting was created on the sandy beach with the water directly from Detroit Lake itself. By using the lake’s own water to shape the artwork it becomes a collaboration with nature itself—letting the lake “paint” its own picture.” $690
Anna Lassonde is the heart behind Jollybird Studio—an artist, illustrator, and educator based in Detroit Lakes, MN. Known for her vibrant pet portraits and joyful illustrations, Anna works across a wide range of media including watercolor, acrylic, graphite, gouache, and clay. Since launching her art business in 2019, she has illustrated children’s books, painted murals around the world, and led inclusive art programs for all ages. Her work celebrates nature, animals, and the creative spirit that connects us all.
Jollybird Studio
901 Washington Ave. Detroit Lakes, MN 56501 Jollybirdstudio.com
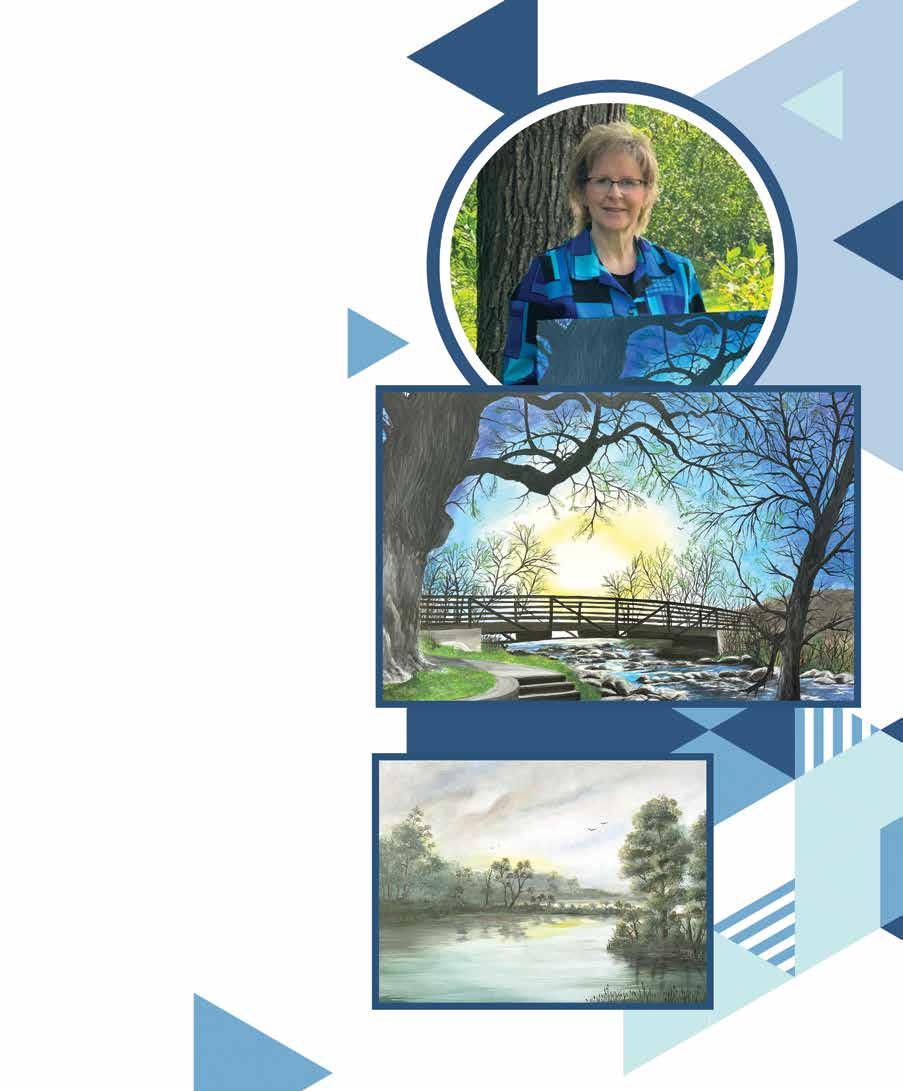
Val Voigt has enjoyed landscape painting since the age of 18. Living in Detroit Lakes, MN, she was encouraged by her family and friends. Her art, created with oils and acrylics, emphasizes the beauty of nature depicting local settings while capturing moments in time. Inspired by beautiful scenic surroundings, her award-winning art reflects the moods created by the changing seasons in our glorious outdoors. You can see her art in various art shows, street fairs, and on display at Detroit Lakes Floral in the Washington Square Mall.
Val is enthusiastic about sharing her love of painting. She has taught a wide variety of painting classes including being an art instructor for Michaels Stores, and teaching painting classes for various groups.
Original Acrylic painting by Val Voigt 24" x 36" $400 Artist commentary: “This painting is inspired by memories of fishing the banks of Dunton Locks, in Detroit Lakes, with my family, where we often caught sunfish and crappies. The sound of rushing water was soothing. The rocks were always fun to walk on, and the ancient, gnarled tree is still standing.”
30”x40” Original Acrylic Painting by Val Voigt $500 Artist commentary: “Minnesota lakes bring a calm, peaceful feeling. Misty morning reminds me of an early morning stroll along one of our beautiful lakes.”
valvoigt@yahoo.com
Facebook: Val Voigt Fine Art valvoigtfineart.com
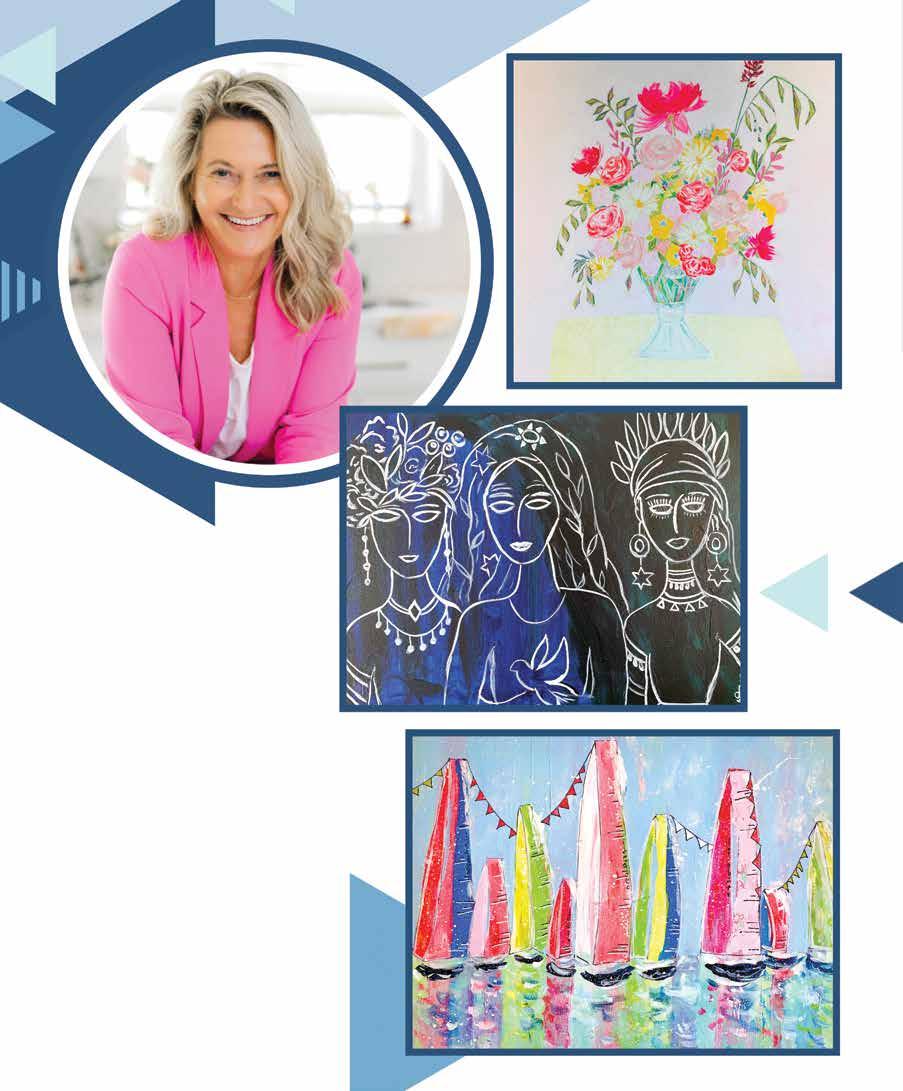
Acrylic 4’ x 4’ on canvas $575 Floral painting may be viewed and purchased in person by contacting the artist.
Acrylic on 36” x 48” canvas Inspired by the story of Job’s daughters and their inheritance. $450
Acrylic 3’ x 4’ on canvas $395 Currently on display and for sale at Roasted Pub & Eatery, Detroit Lakes, MN
Bonnie Juma lives between ND, MN, and AZ. “I paint for the joy of it!” she states. Her art can be viewed at Roasted Pub & Eatery in Detroit Lakes, MN and her greeting cards are for sale at Vintage & Vogue, Detroit Lakes, MN. Bonnie can be reached for inquiries about her classes and to view her work at 701-629-1900. L&H
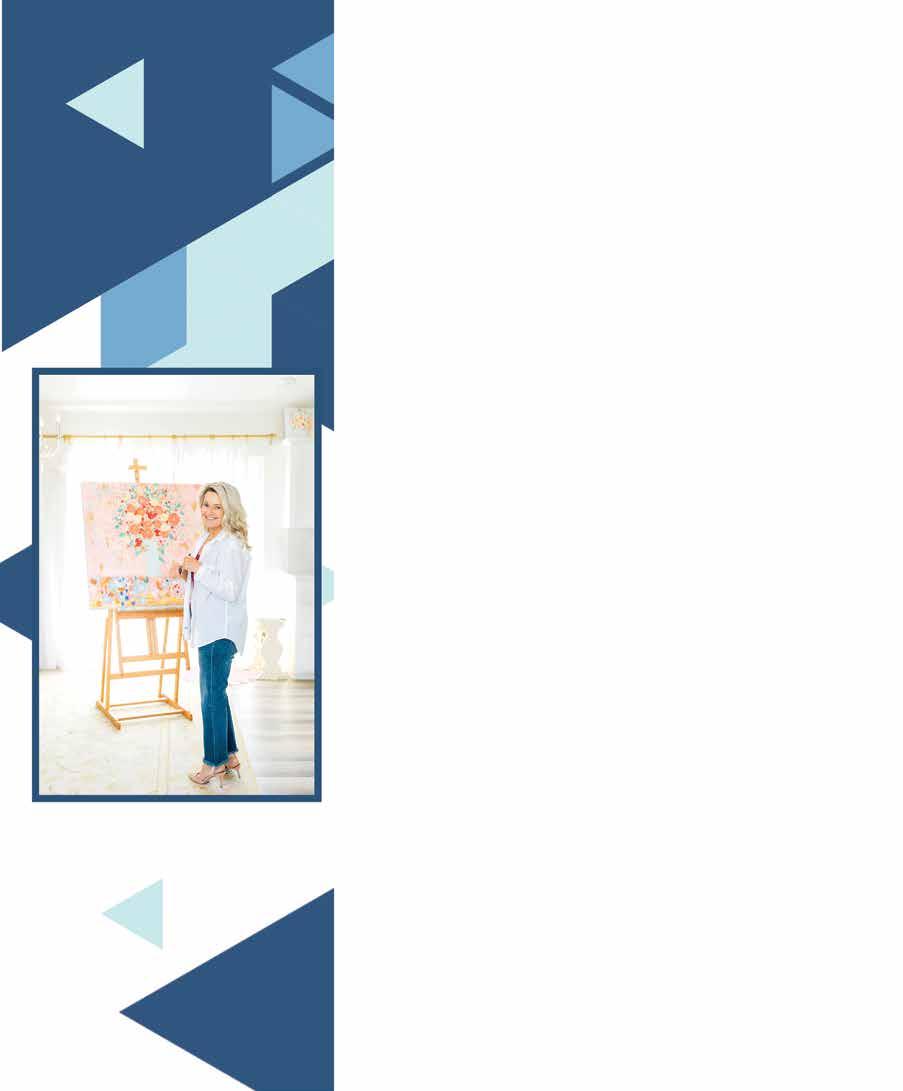


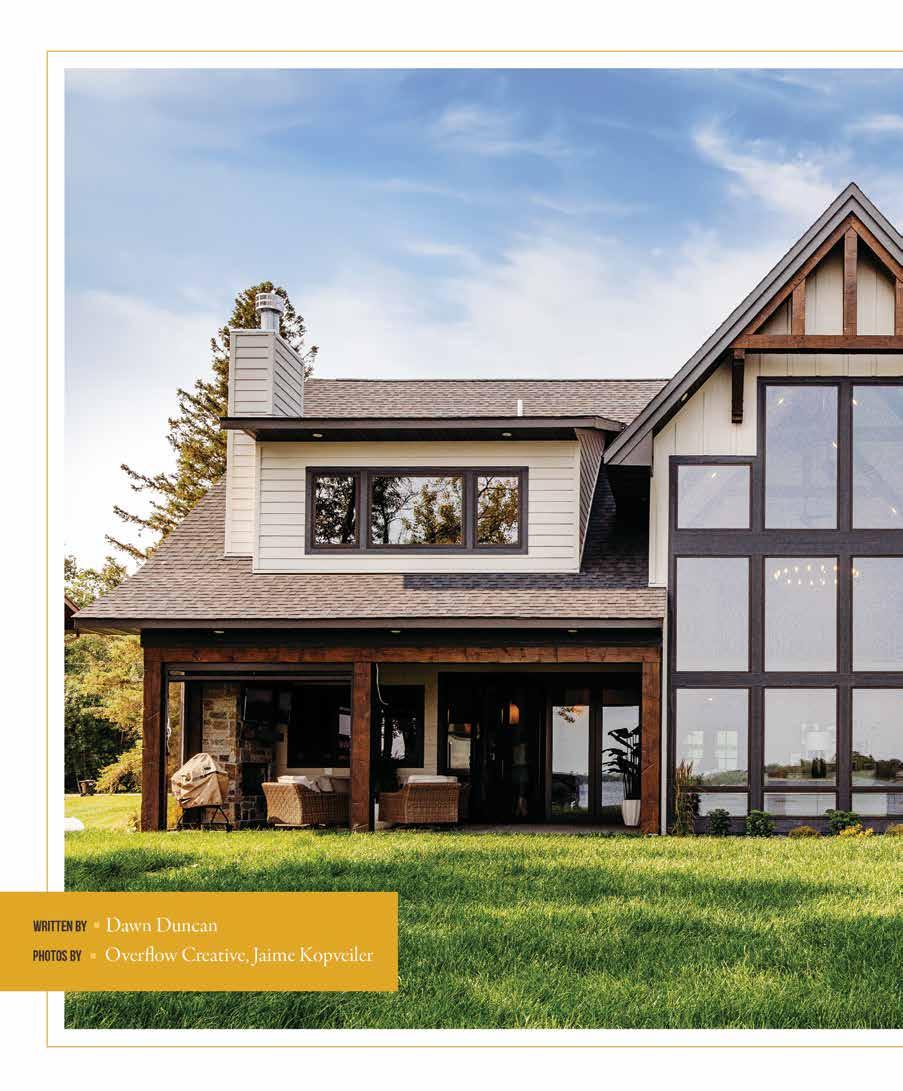
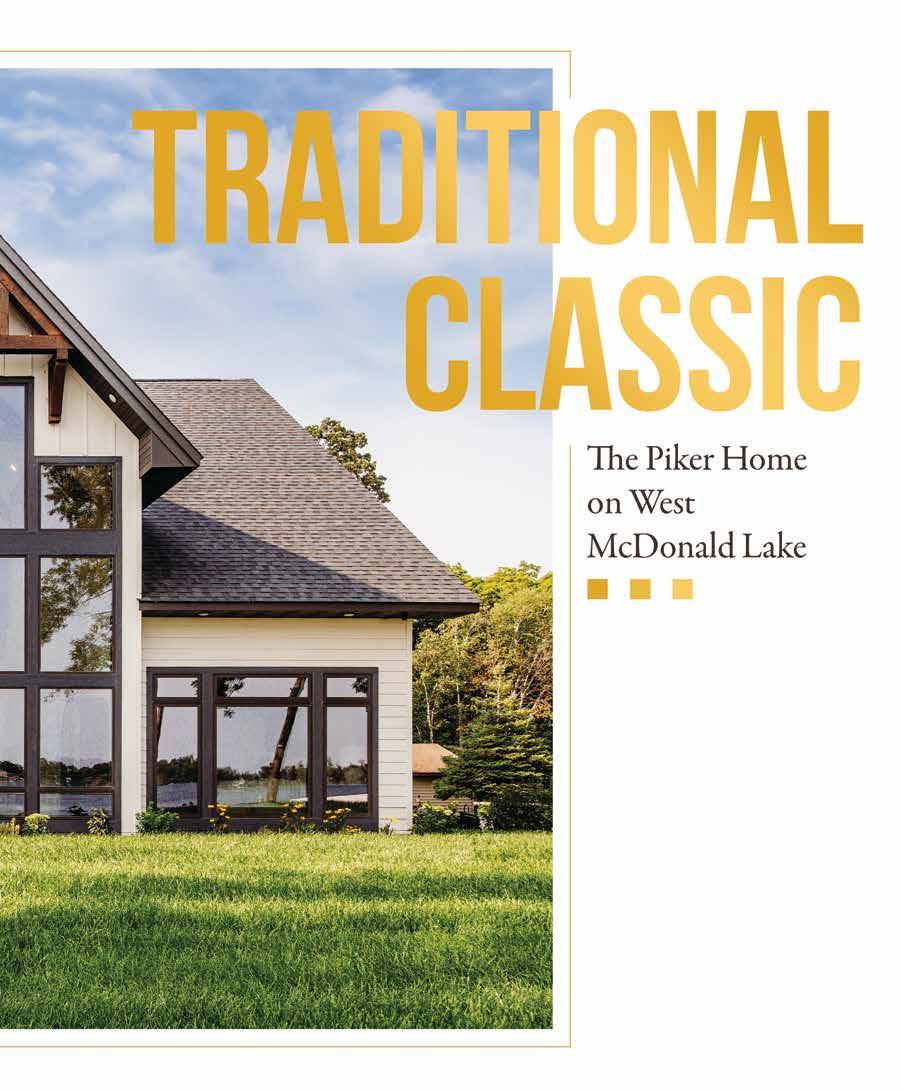
Custom homes often evolve as the design-build process unfolds. Such is the case with the Piker home on West McDonald, which was completed in 2024 after a year and a half of planning. The home was constructed by builder Hunter James Construction, based in Minneapolis. Locally, the company is led by Mike Vagle, whose son, Andrew Vagle, is at the helm in the Twin Cities.
Hayes and Kelly Piker first approached Mike and his team with a rough idea of what they were looking to build on the lot that housed a small home they had occupied as a summer cabin for five years. Looking to sell that house and have the new owners move it off the lot, they envisioned building a space for their family and friends to enjoy and that would transition with them over the next several years.
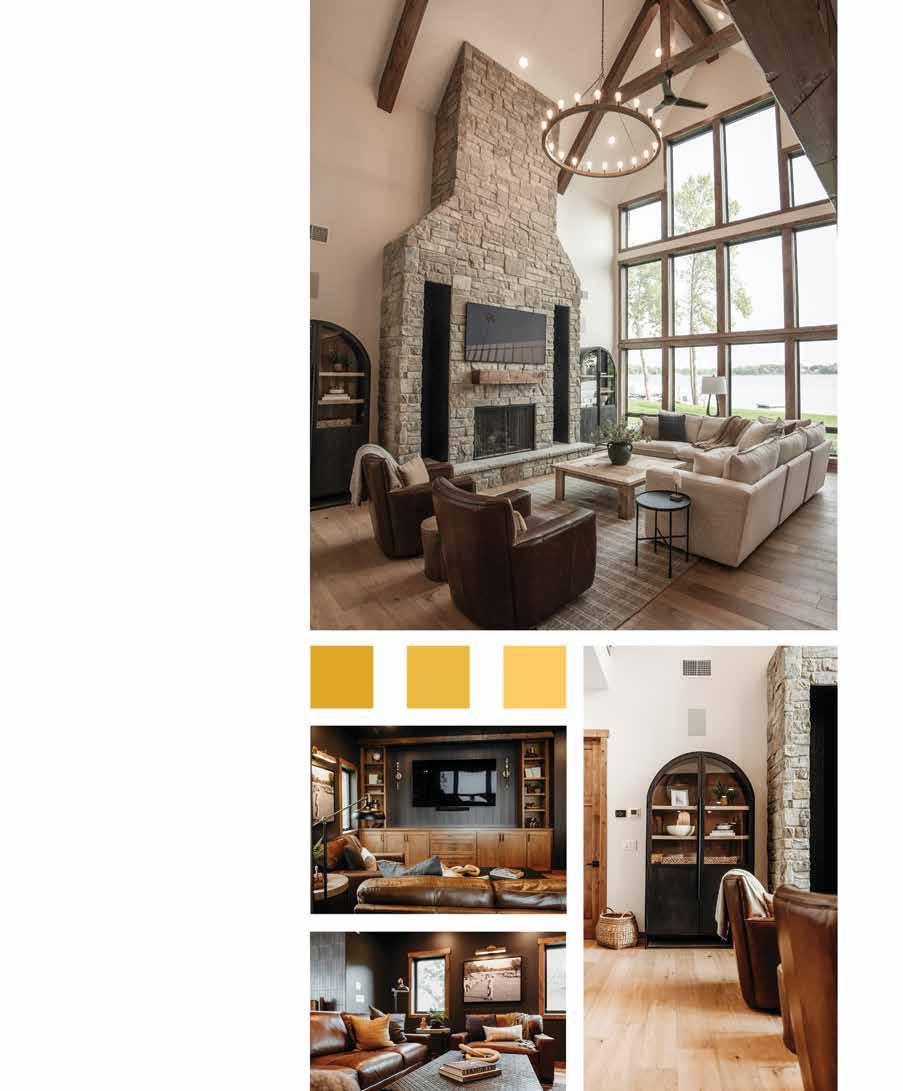
Thus, the 4,400 square foot home includes three bedrooms, four and a half baths. The structure that exists today was brought to life through the Pikers’ vision, combined with Mike’s expertise in building and the Tumbleweed Designs team out of Battle Lake, MN. “Originally, the Pikers came to me with ideas stemming from what they described as a ‘Nantucket plan’, that we then drew into a design. After discussing it, along with pricing, it shifted. Tastes and preferences emerged, as they do in this process, and after what we joked as the “Piker 10,” meaning 10 design renditions, the final product was born,” Mike stated.
He added that this is normal and part of the building process. “This was a fun home to build. I like the rustic architecture, the beams and trusses. There was a smaller home on the lot that featured a two-car garage, plus the property had a gazebo. The new home is majestic without being ostentatious, well-appointed, and the designers did a fabulous job coordinating colors, textures, and styles.” His advice to anyone looking to build a custom home stems from years of experience working with all types of people and projects. “Create a ‘must-have’ list and a ‘wish list’. Pick and choose what’s important to you and go from there with your builder and designers. The hardest part is figuring out what exactly you want, so that is where it pays to spend time researching styles and what is on the market currently in terms of styles.”
“This was a fun home to build. I like the rustic architecture, the beams and trusses.”
Mike
Vagle // HUNTER JAMES construction
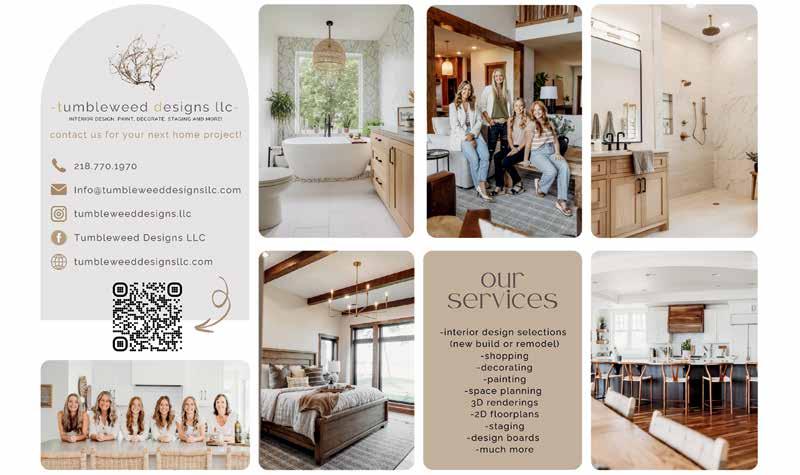
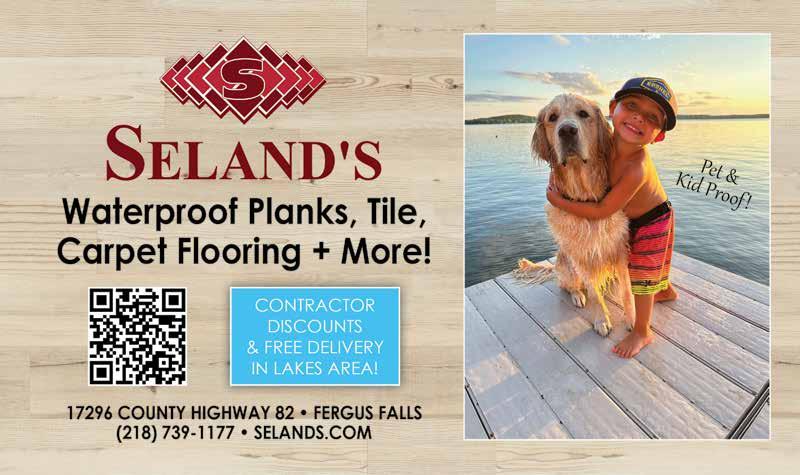
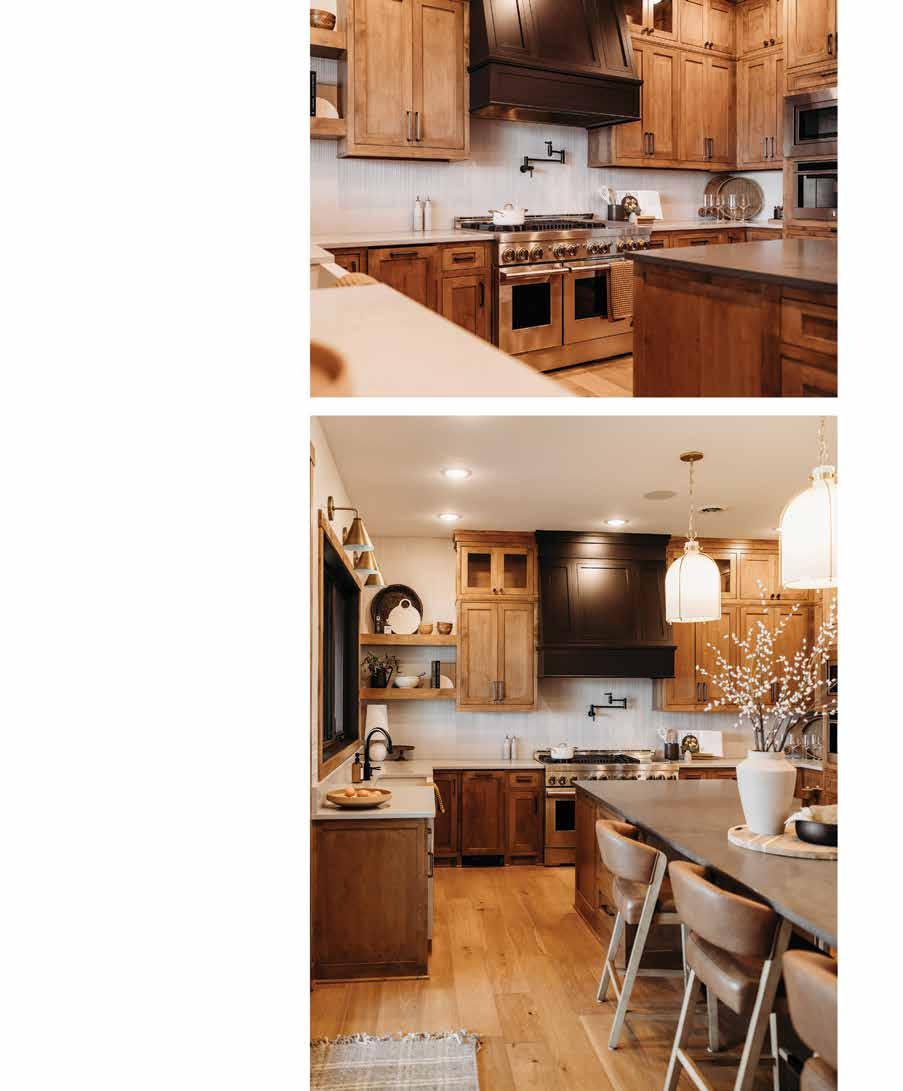
The design team led by Tumbleweed Designs’ owner, Danielle Glorvigen, chose interior and exterior finishes. She commented that the Pikers were “dream clients” who trusted her team to make all the major decisions. Kelly Piker remarked that the design process is overwhelming to the average person and that working with the Tumbleweed Designs team took the stress out of having to choose from an infinite list of possibilities.
“They are the experts,” she said. “I asked them to narrow down choices per finish to just two or three, so we didn’t have to consider so many that we’d get lost in the process. It really worked well.” Danielle stated that this level of trust that was given was extraordinary and although the pressure was on to “nail it,” she and her team loved having creative license to select what they thought would best represent the style Hayes and Kelly were striving for in the result. Kelly added, “I went furniture shopping with the team. I picked things here and there, chose some accents I liked, and that helped them understand my ideas. Sometimes you don’t know your own style until you shop and start studying examples, whether that’s online, in person, or both. Originally, we were just going to have the design team do the ‘bones’ of the aesthetics, but it turned into a desire to just hand them the reigns to create a movein ready home.”
Originally, we were just going to have the design team do the ‘bones’ of the aesthetics, but it turned into a desire to just hand them the reigns to create a move-in ready home.
kelly piker // homeowner
(about tumbleweed designs)
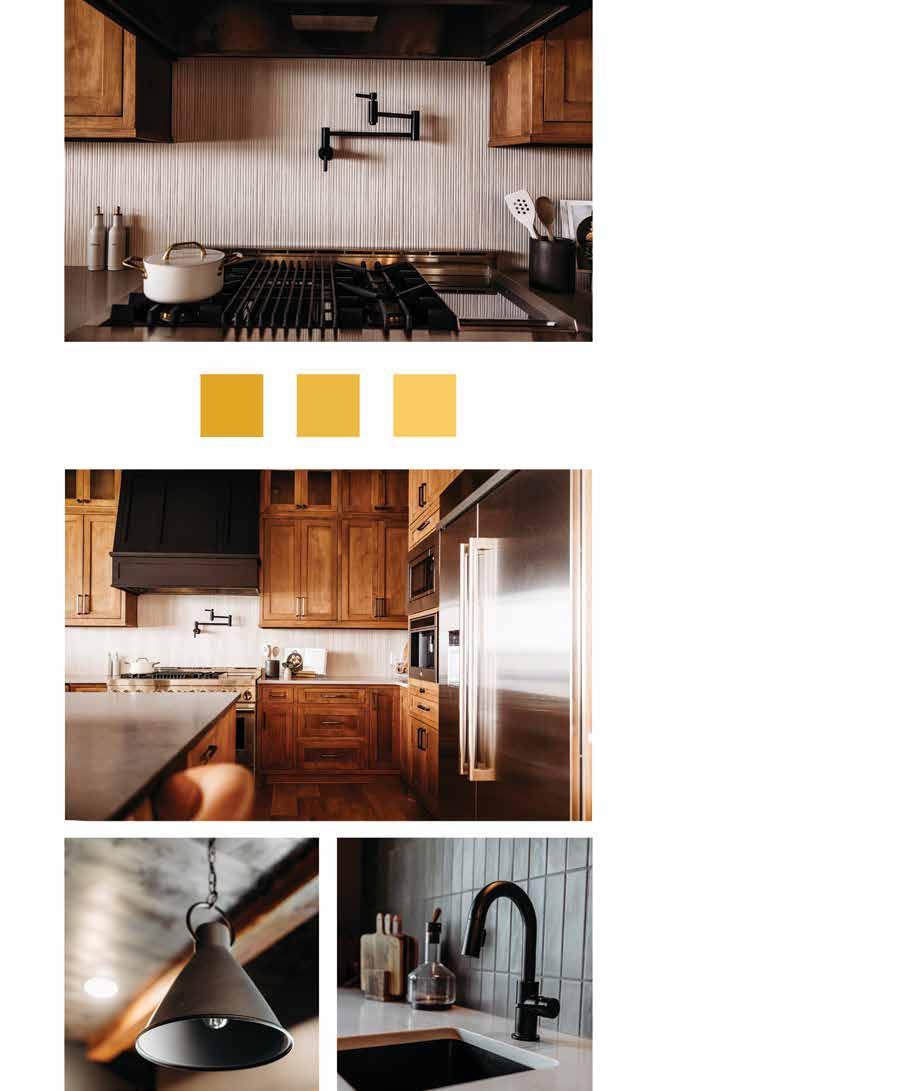
We wanted to have full focus on the lake throughout the year.
hayes piker // homeowner
That result is a stunning house that features a 34’ wall of windows, perfectly showcasing the view of the property’s 75’ shoreline and all the beauty of West McDonald Lake. This lake, along with its sister “McDonald lakes” (Big, Little) are where Kelly spent summers growing up. Today, other family members of hers have properties in the immediate area and these include her mother’s home, built by Kelly’s grandfather in 1964. Hayes shared, “We wanted to have full focus on the lake throughout the year. We are in the bay, so it’s a calm area. The focal point that was created stems from the front entryway door so you can look directly at this huge wall and when you go upstairs, you’re able to still view the lake. The 34’ ceiling really is the home’s standout aspect.”
For the Pikers, who reside mainly in the Twin Cities with their 12-year-old daughter and who have a 21-year-old son in college, the home is meant to be warm and inviting with a “family feel.” Danielle explained that from the design perspective, her team committed to finding ways to bring in modern touches, but to honor the rustic accents of the home and the lake setting. “We did most of our work virtually, with the clients only being on site with us four or five times.
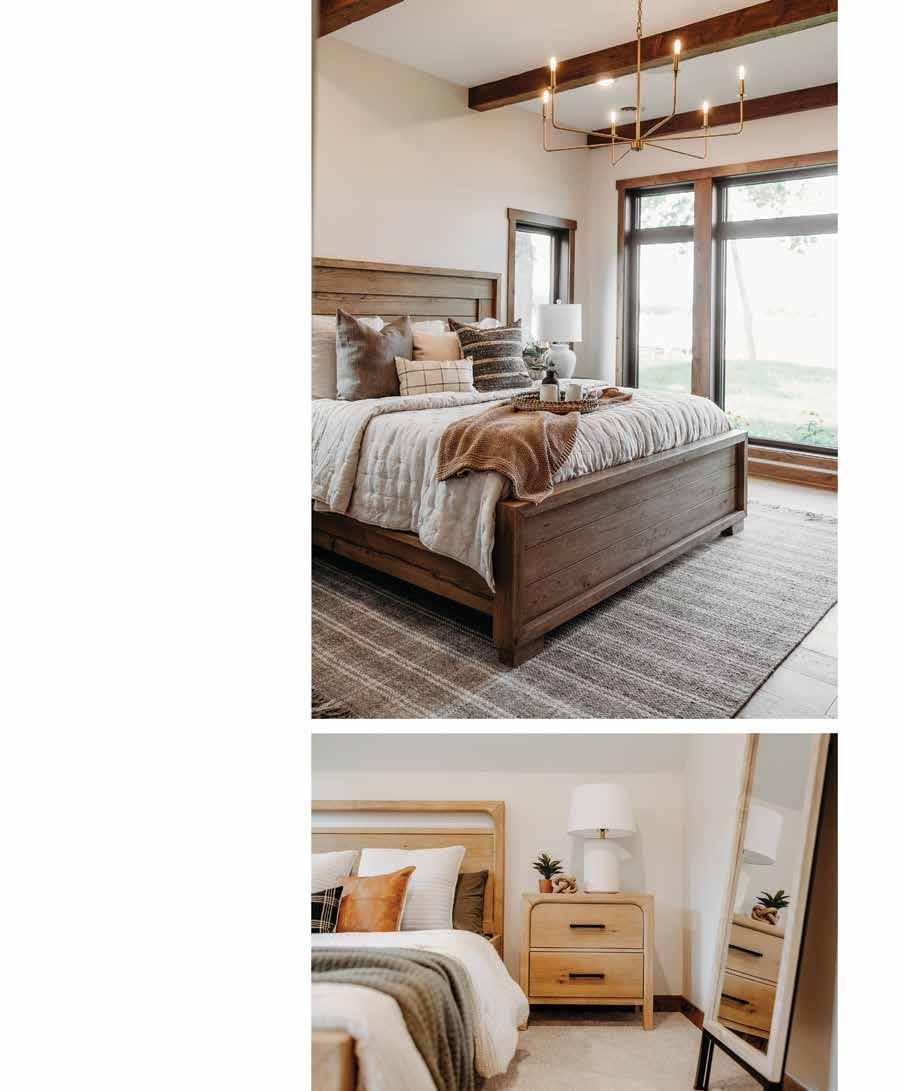
Through asking several questions then really listening to them, we were able to identify their styles. We started to understand quickly what was going to work for them, what they’d love.” She describes this as a style of “traditional classic.” “We went for warm and cozy, but we threaded in some modern elements, nothing too trendy. This is a home that is meant to be lived in, not a showpiece. We even designed all the exterior, including doors, soffit and fascia, siding, everything! This is not common for us, but we loved doing it.”
Through asking several questions then really listening to them, we were able to identify their styles. We started to understand quickly what was going to work for them, what they’d love.
Danielle Glorvigen // tumbleweed designs
And the final presentation is something the Pikers cherish. Kelly stated, “I had just three requests in the process and those were no glass showers, no laundry room off the entryway, and no corner pantry. I ended up with glass shower doors, but I love how the home looks and how it all came together.” In particular, she loves the kitchen light fixtures, the porch, and the outdoor seating area.
Hayes had his dream sheet for the house’s design, and this included the lake view, a screened-in porch free from the elements and bugs, and a ‘mancave’ upstairs. These were designed and are now some of the gems of the home. The porch’s accordion-style doors are a unique feature, one that Danielle commented on, that she loves.
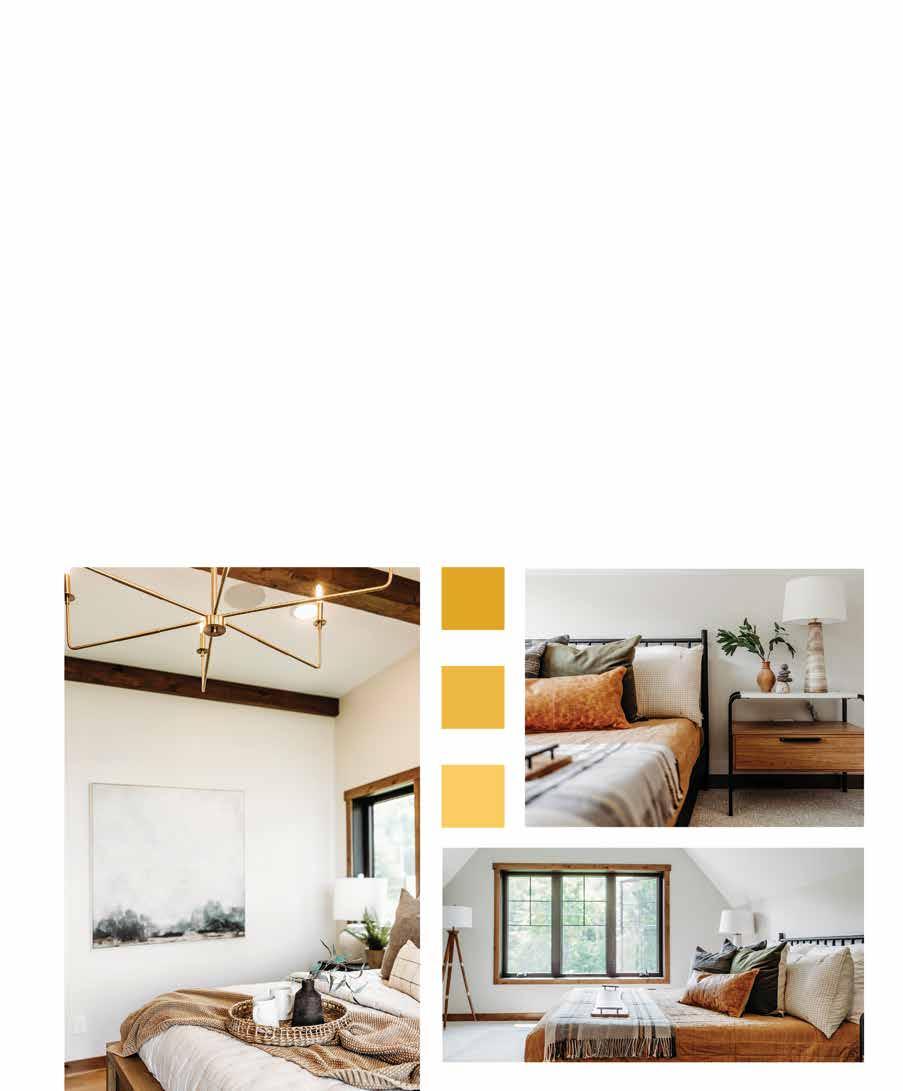
In addition, Hayes wanted a rambler style home with a walkout basement initially, but the water table on the property doesn’t allow for this. Although there were no variances, there are standard rules in place, as with any lot, that ruled out certain types of homes. However, Hayes, like Kelly, loves what transpired. “There are many things I love about this house in addition to the big wall of windows. The 10’ sliders that open all the way off the kitchen are great and the screened-in, three-season porch in that same area is fantastic. Having a lakeside porch is wonderful and it’s a good place to relax with a cup of coffee while taking in the morning lake setting.”
The porch captures the natural surroundings, and it is this visual and feeling that was important to both Hayes and Kelly. “The aesthetic is perfect and also the smell of the outdoors is refreshing,” Kelly said. Attaching to the kitchen makes it easy to move in and out and use the space when entertaining. The kitchen features alder cabinetry and the home’s hand-hewn timbers show a commitment to blending rustic with new finishes.
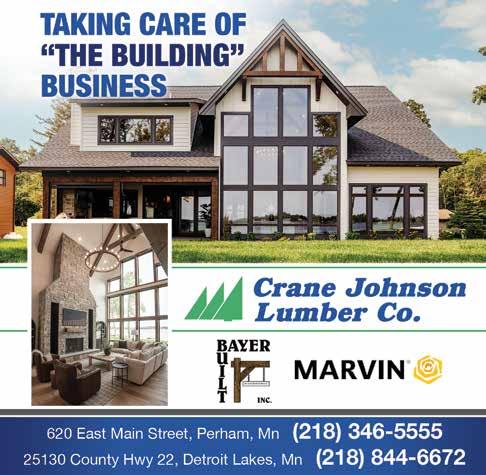
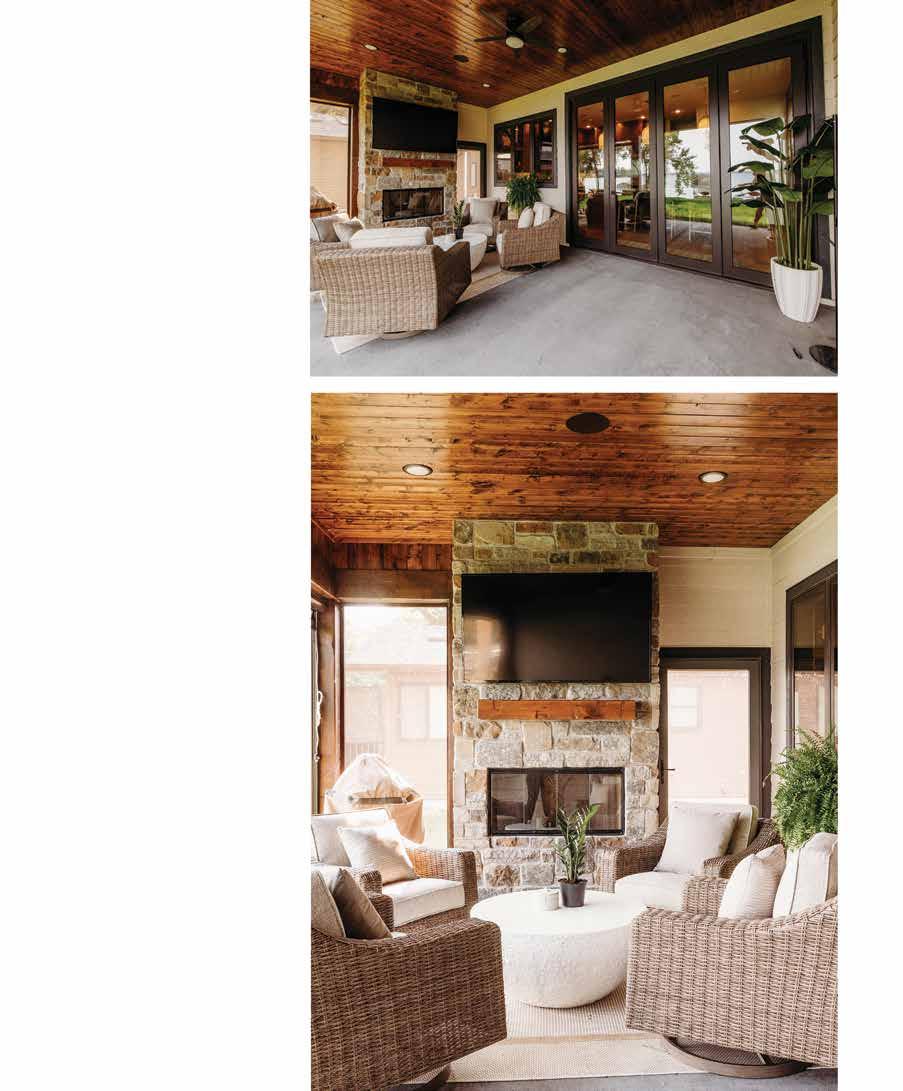
Danielle noted that the kitchen design is exceptional in that it features the longest island her company has designed. “There is a 14’ island, which is a showstopper! It’s made of quartz. We used a coordinating quartz for the countertops and a unique, textured backsplash, which I really love. It’s hard to pick favorite finishes or areas of this home because so much intention went into it, into every part. One thing that I do like that we did is honor Kelly’s love of birds without going over the top with a theme. We simply added a few bird touches here and there, including her favorite, which is a Kiwi Bird. And for Hayes and his mancave, we went for a rich elegance, a cigar bar type look rather than a sports theme or what you might typically think of in a room like this.” Also, the designers added a full tile wall to the mancave, a fireplace, and made it more of a theater room than just a standard hang out spot. “When we as designers listen closely and respect what our clients tell us, we can give them what will work the best for them. In our industry, there are times when designers may just implement what they personally like and that, to us, isn’t our job. We are there to listen, to process, to understand. Then we go from there and bring a vision forward.”
there are times when designers may just implement what they personally like and that, to us, isn’t our job. We are there to listen, to process, to understand.
//
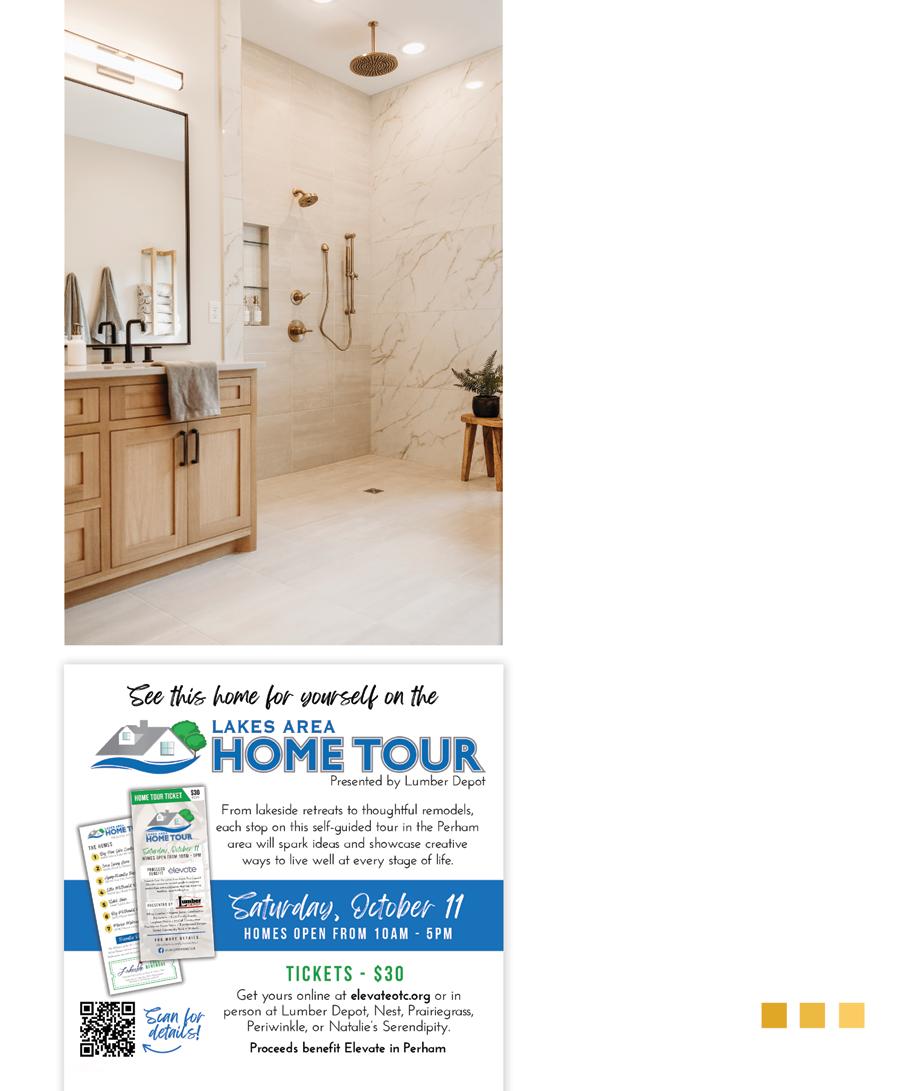
Hunter James Construction | BUILDER
Tumbleweed Designs LLC | INTERIOR DESIGN
View our ad on page 85
Seland's | FLOORING, TILE
View our ad on page 85
Crane Johnson Lumber | BUILDING MATERIALS, GARAGE DOOR
View our ad on page 89
Fergus Home & Hardware | APPLIANCES
View our ad on page 103
United Community Bank | FINANCING
View our ad on page 5
Nash Well Drilling | WELL
Foam Solutions | INSULATION
Cross Insulation | INSULATION
J&D Concrete | MASONRY
B&D Granite | COUNTERTOPS
Esser Plumbing & Heating | HVAC, PLUMBING
Pro Painting Plus | PAINTING
Hinchcliff Interiors | DRYWALL
Arntson Electric | ELECTRICIAN
Oz Excavating | EXCAVATING
Anderson Land Surveying | SURVEYOR
Mangles by Morrow | CABINETS
Signature Home Technologies | SECURITY
Terry Lee Gutters | GUTTERS
Detroit Paint & Glass | SHOWER DOORS
Overflow Creative | PHOTOGRAPHY
Tying the project together is the work of Crossroads Landscaping of Vergas, MN. “They are incredible,” Hayes stated. “They did such a wonderful job for us and made the property really come full circle.”
The Piker home is testament to solid planning and experts coming together to take ideas into action. The final product is a welcoming haven that will grow with the family and be there as a sanctuary, a retreat from the busy city life they know and a place that feels like home. As Kelly said, “That is all that matters.” L&H
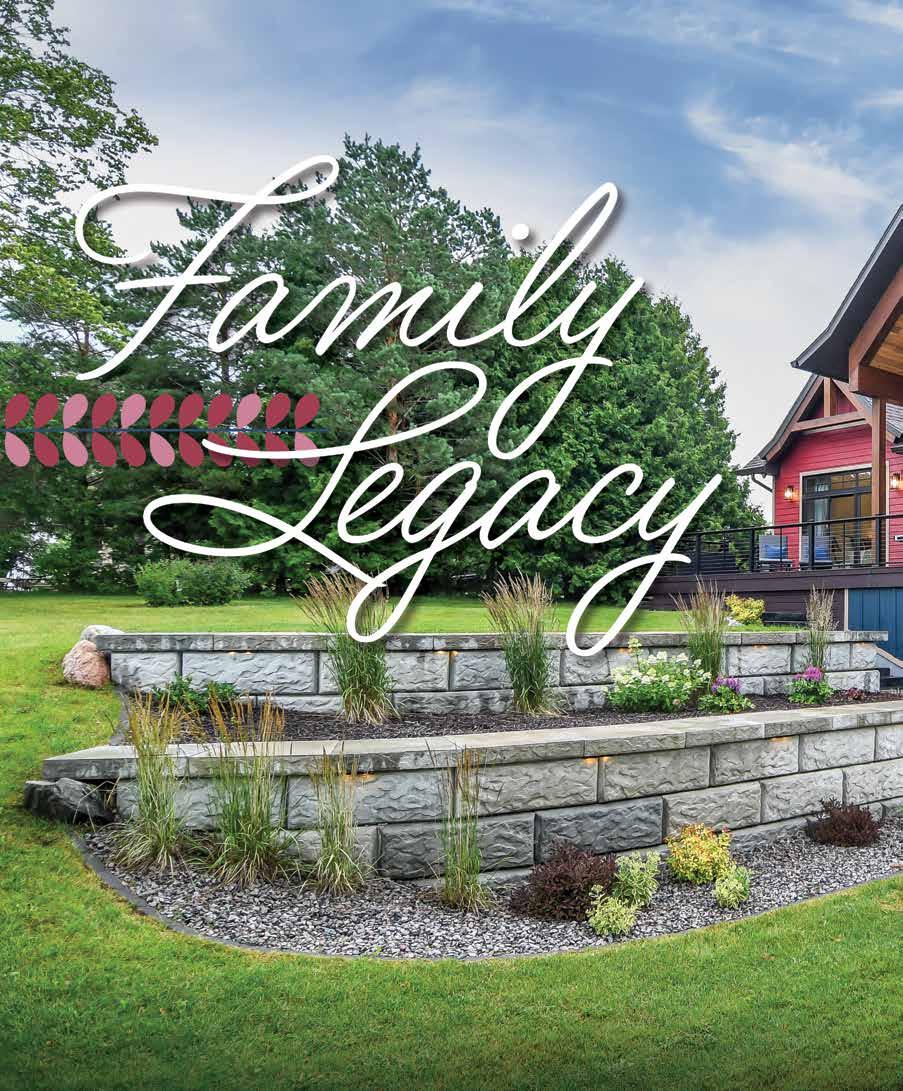
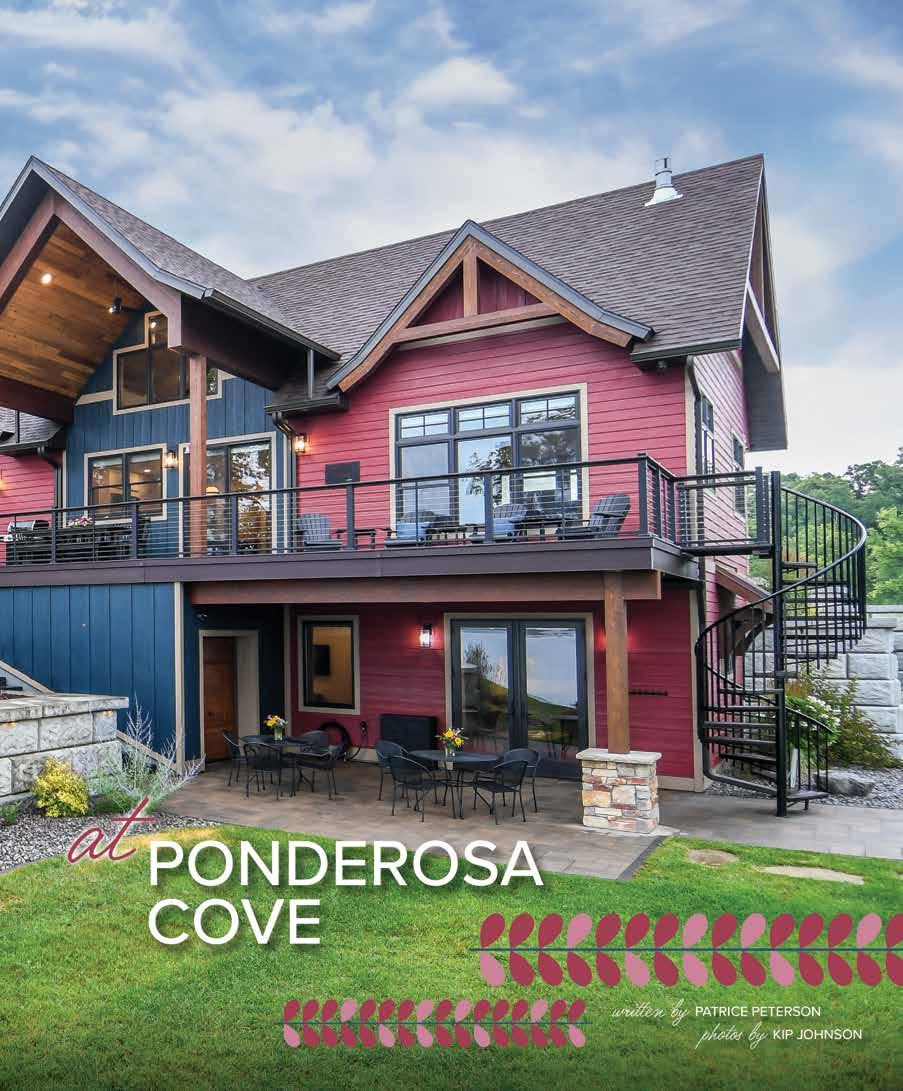
“WE COULDN’T WAIT TO HAVE OUR FOUR TEENAGE SONS COME HERE IN THE SUMMER AND EXPERIENCE LAKE LIFE.”
Heather Erickson homeowner
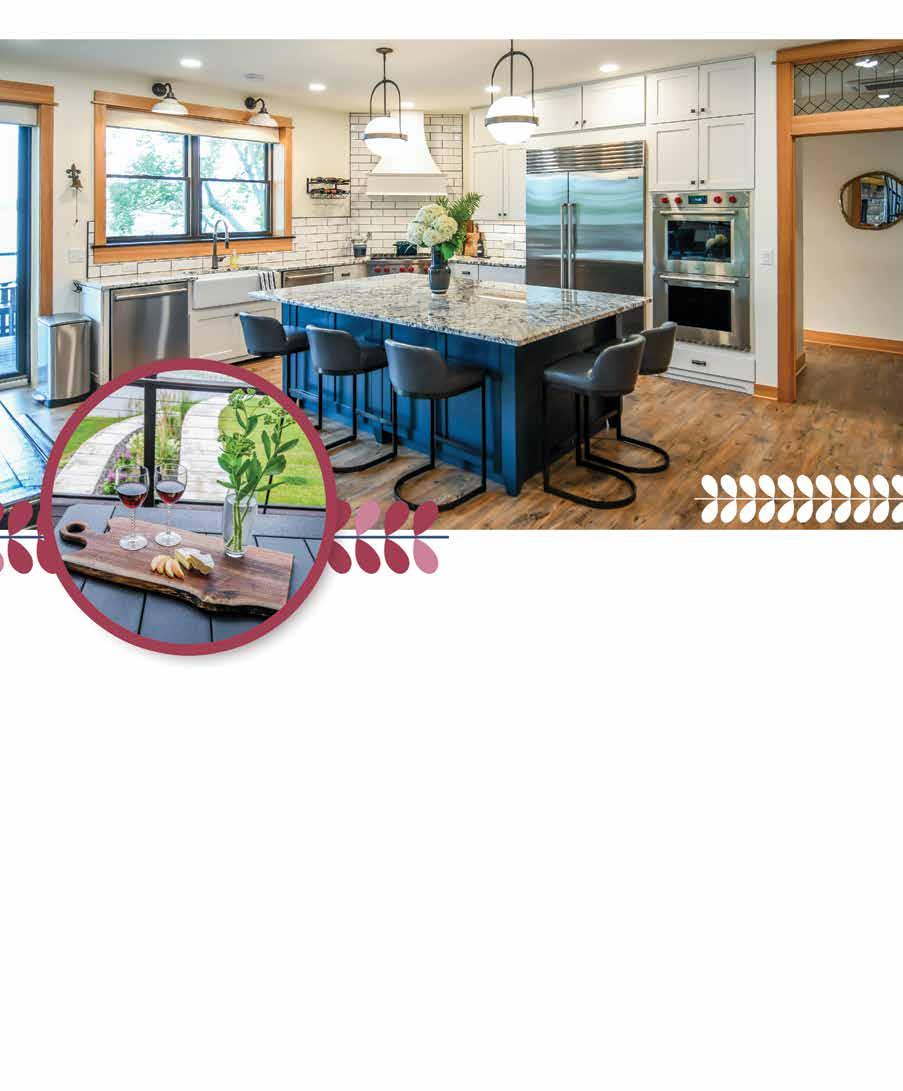
It’s a well-known fact that there are way more than 10,000 lakes in Minnesota. As a defining feature in many areas of the state, they can be a source of lifelong family memories at resorts and cabins. Just as each lake has its own unique characteristics as far as size, clarity, depth, and fishability, each cabin or homeowner also has a unique story to tell. Not everyone is a “lake person,” but many properties have been in families for generations and will continue to be there for future ones. With their Ponderosa Cove home, the Ericksons hope to begin an ongoing tradition and family legacy on Eagle Lake.
Wade and Heather Erickson have lived in Alaska for 25 years, but both are originally from Minnesota and still have strong roots and families here. When they began thinking about purchasing a lake home, Heather somehow knew it would have to be on Eagle Lake, near her hometown of Ashby.
“We had school friends on this lake, and played there growing up,” she says. “It’s a real treasure, with freshwater springs and some freshwater coral. We couldn’t wait to have our four teenage sons come here in the summer and experience lake life.”
Heather also knew that the home they built would have to be designed with purpose and meaning. Family and friends have been at the forefront of each of those decisions, and, with a little help, she’s created a beautiful blending of her family’s heritage with a thoughtful and creative design. The results are stunning.
There is deep meaning in almost every aspect of this home, and the interconnections are exceptional. One example of the family connections is the handmade redwood canoe hanging from the vaulted ceiling in their new home. It lends a dramatic element to the entryway and living room and provides a backdrop for the wrought iron spiral staircase in the corner.
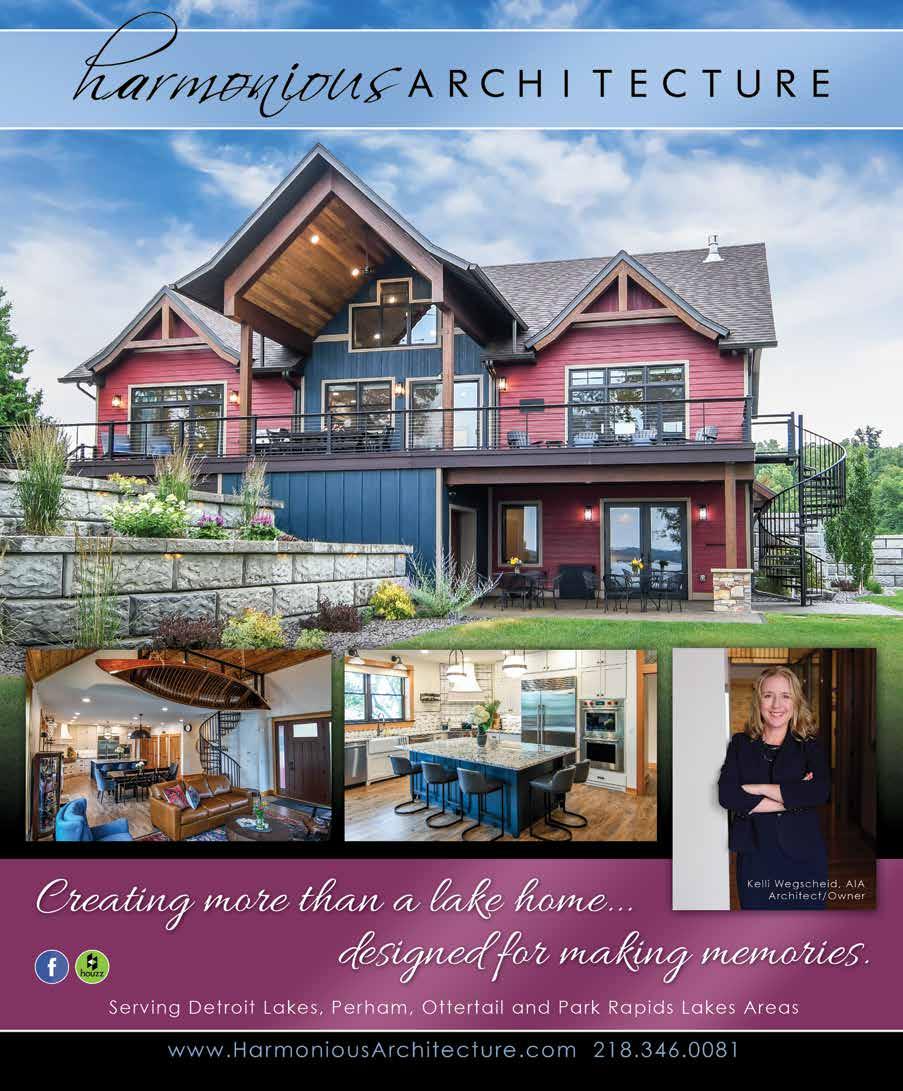
“My dad and brother built that canoe during the early ‘70s at a friend’s garage in Minneapolis,” she explains. “It’s sea-worthy, but they probably never used it. I remember it being in the garage all my life, and later it was left outside for many years and got weathered. When I saw it again more recently, I told my dad that we need it in the cabin we were building. At 85 years old, he refurbished it and brought it back to its glory. It took three men to get it hung up there.”
In 2016, this property on Eagle Lake came up for sale. It had more than 200 feet of lakeshore, with an older, pre-built cabin on it, and a slight slope to the side of the lot.
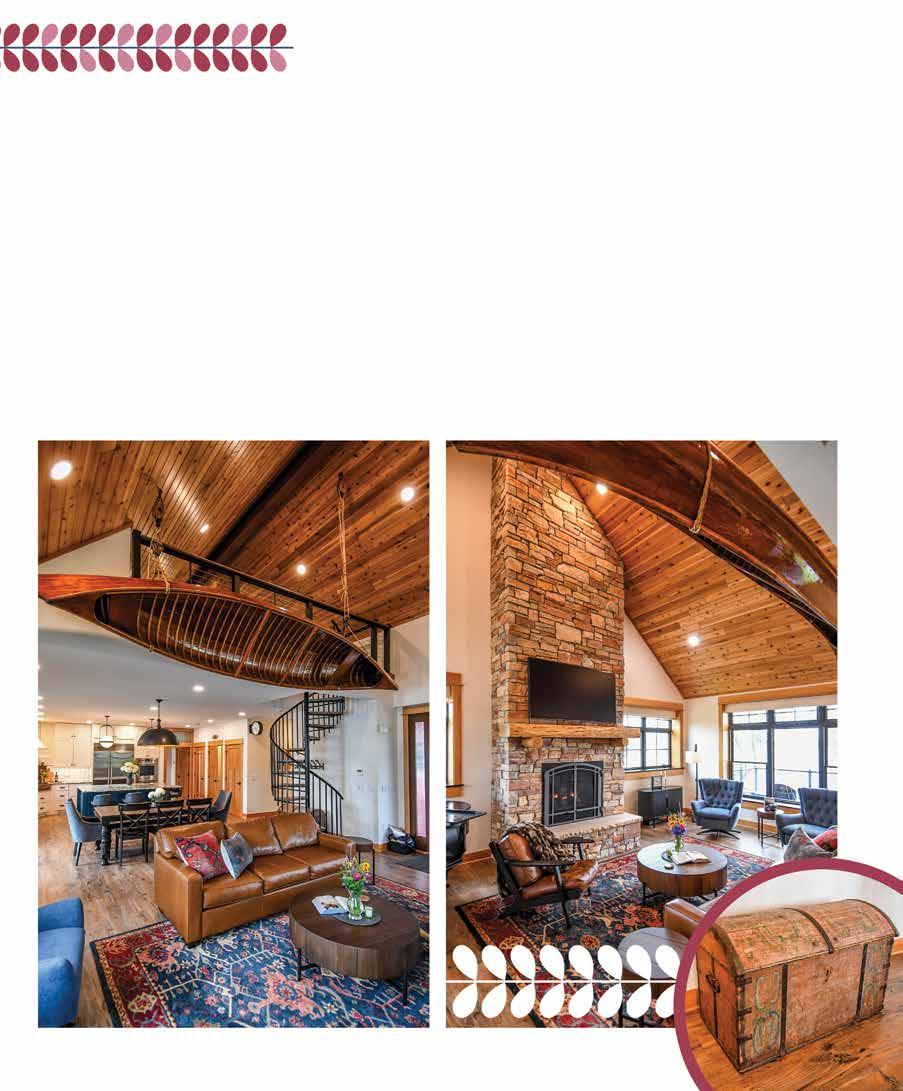
“Since we were in Alaska, my cousin Bill, who is more like my brother, helped us with our search,” says Heather. “We sent him out to look at it and give us feedback. Although we knew that the pre-built structure currently on the property had a limited lifetime, our intention was always to build at some point.”
For four years, the family spent summers at the small cabin, started making memories at the lake, and then began formulating plans. A friend “rescued” the small cabin, moving it to another location, and they started construction on their new home in 2020.
“We really have the best of both worlds here,” she says. “We have a sandy beach on part of it, and then also some weeds that provide a fishing hole off the dock. It’s awesome for
the kids to be able to swim and fish on our property.”
Eagle Lake has a very round shape, with just a small bay that juts out on their property. They decided to name it Ponderosa Cove. Heather’s grandparents, Sally and Tony, had lived in a ranch house north of Dalton in a forested area, and a Ponderosa sign (from the TV show) hung right above the driveway. The Chris-Craft boat that Heather received as a birthday present from Wade is also named Sally to honor her grandmother.
Naming almost everything is a popular pastime for this family, and it’s another nod to the connections that continue to weave through Ponderosa Cove.
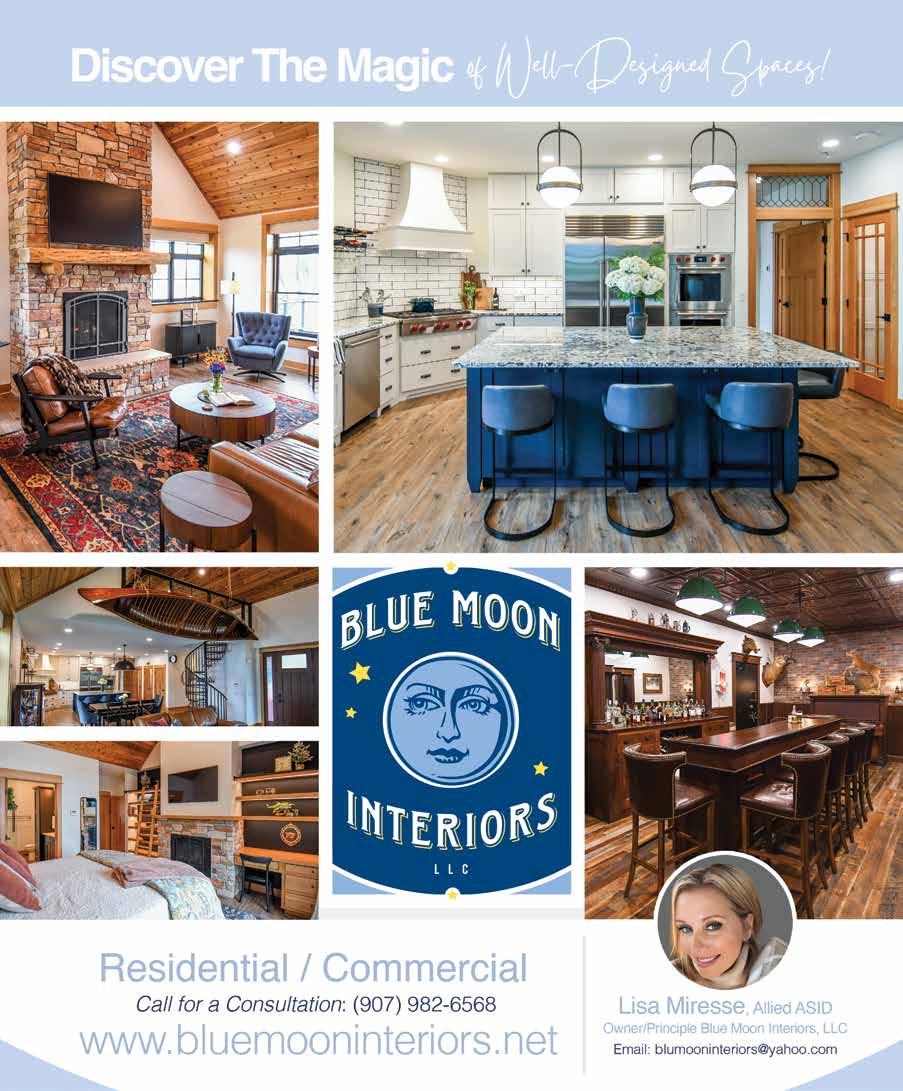
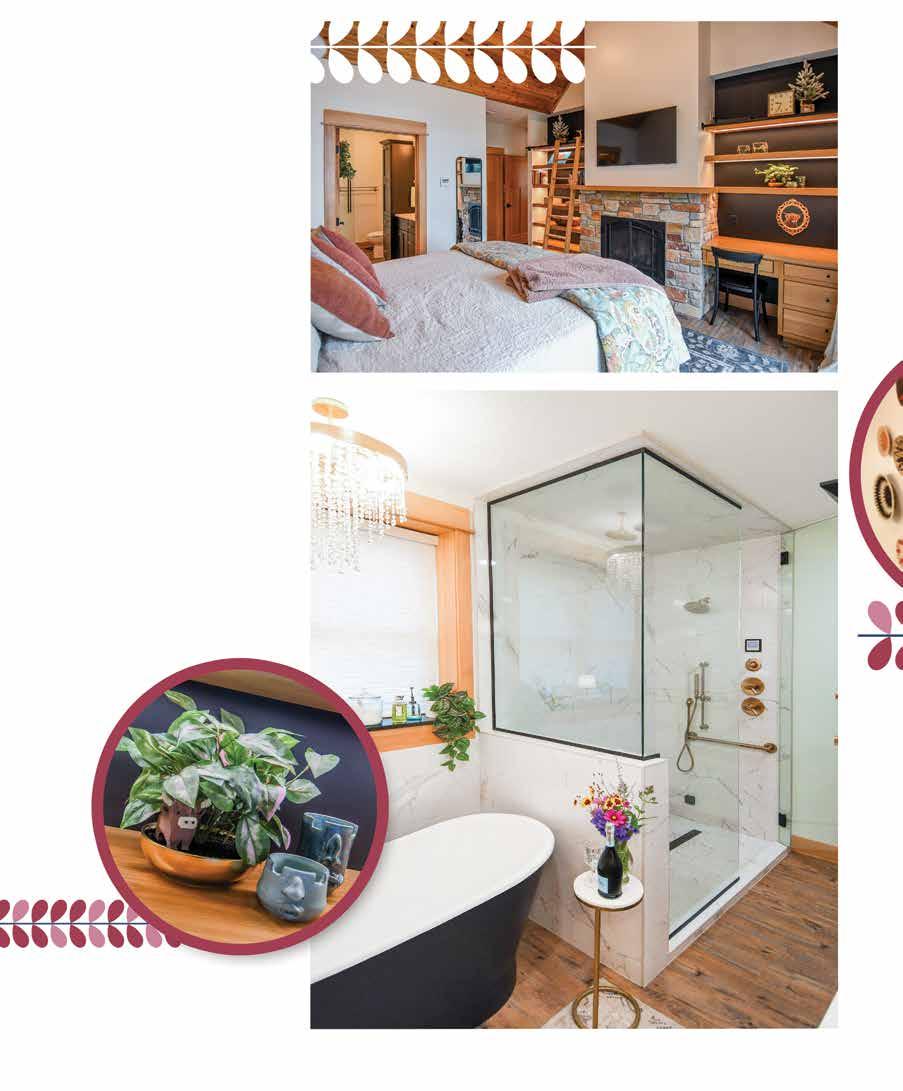
A family friend in Alaska had a direct link to an architect in Perham, Minnesota, so another connection was established when Heather and Wade reached out to Kelli Wegscheid at Harmonious Architecture.
“When I first met with the Ericksons at their site, and discussed what they were trying to accomplish, we realized the lot is high on one side and low on the other side,” Kelli explains. “That could make it a bit complicated, but we deal with all shapes and sizes of lots in our work. We knew the steps to take to work with the property, instead of fighting the property.”
The design Kelli drew worked with the hill, and it fit the odd-shaped lot. The spaces in the home itself were all thought out to incorporate as much family as possible.
“Heather told me they wanted a room for her sister, a room for her brother, bunks for the kids, and an elevator to make sure everyone, including her parents, had access,” says Kelli. “I think that’s the point of it all. When they come from Alaska, they all want to be together as much as possible.”
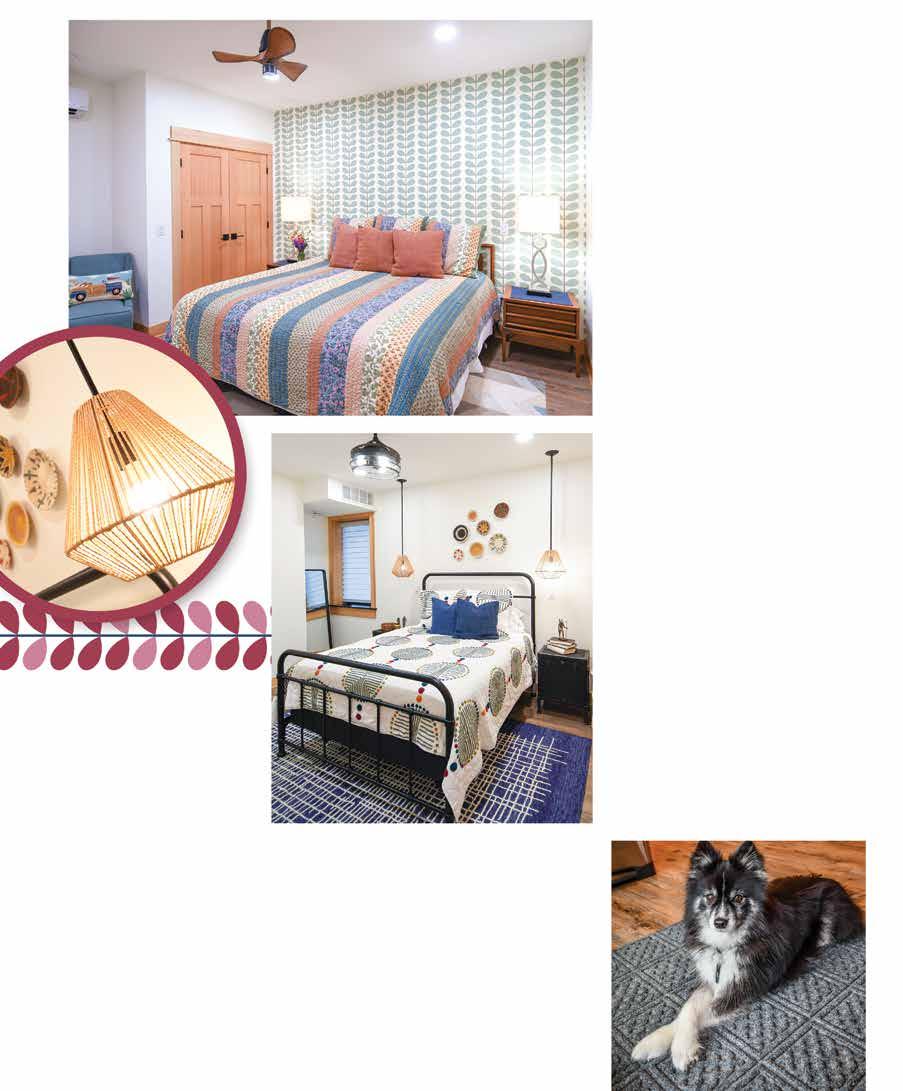
“WE DEAL WITH ALL SHAPES AND SIZES OF LOTS IN OUR WORK. WE KNEW THE STEPS TO TAKE TO WORK WITH THE PROPERTY, INSTEAD OF FIGHTING THE PROPERTY.”
Kelli WegscheidHarmonious Architecture
Choosing a builder made for an even more direct connection. Dale Bahr, owner of Above the Bahr Construction, graduated from high school with Wade in New Ulm.
“We’re still close friends,” says Dale, who does residential contracting work in St. Peter, Minnesota. “Some people worry about mixing friends and business, but it’s not a problem if you have the right friends. They’re amazing people, and our close partnership made it work.”
Dale started his own company in 2019, and he says it was good timing when the Ericksons decided to build this house soon after that. He commuted to the Battle Lake area during the week throughout much of the construction. Although they had some setbacks waiting for materials, and some variances for the lot complexities, it was an overall positive experience.
“There was so much custom work involved in this home,” he says. “One of the great things for me is that I was able to get to know a lot of the local subcontractors. Lakeside Lumber was a huge asset to me. When I started ordering materials from them, they provided me with names and gave me a local tie-in. I have a summer place up here for my family now, too, and those relationships continue.”
There were some challenges along the way, but Dale says there is so much unique detail in this house that it made everything fun. “Whatever we were doing, it wasn’t just putting up drywall and moving,” he adds. “That’s the part that I love, that it’s not the same old routine, and that’s why I do it. I want people to love their spaces.”
Furnishing and designing spaces in this home was extremely important to Heather. There was no doubt in her mind who she would ask to fill that role – her close friend in Alaska, Lisa Miresse, who just happens to be an interior designer. When Heather told Lisa they were building in Minnesota and asked if she’d be interested, there was an emphatic “Yes!”
Lisa says they originally met when a contractor working on the Erickson home in Alaska asked her for some design help. The two friends traveled to Minnesota together at the very beginning of the project, and Lisa was involved, sometimes remotely, all along the way.
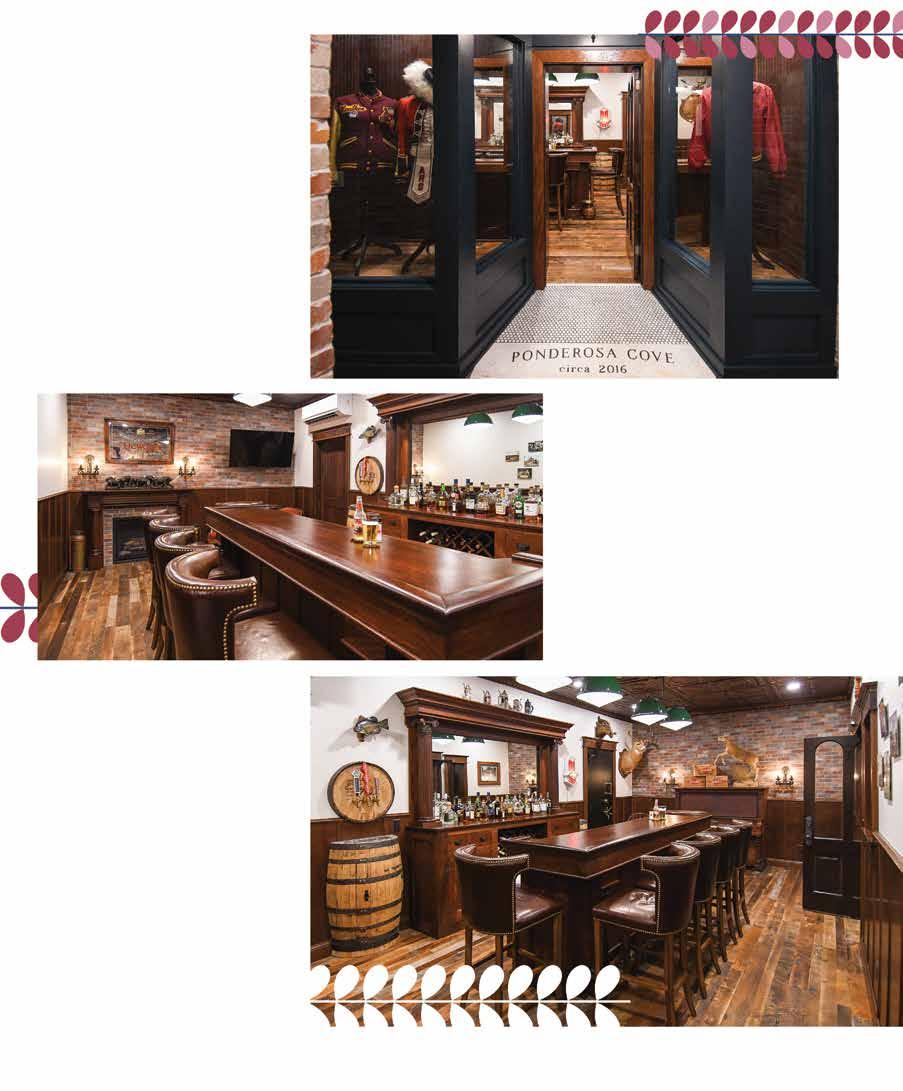
An abundance of special touches can also be found throughout the home. There are two different sets of bunks, each “assigned” to specific boys. A special room (and bathroom) for Heather’s sister is named “Susie’s Room.” Then there’s one named “Becky’s Room,” for Bill’s wife, who is Heather’s cousin-in-law and friend. She was also instrumental in helping Heather with the project.
The Terracotta Tile that Heather found at Karvonen’s in Perham caught her eye, “just had to” have it installed in the utility room. Another special touch is the transom window above the door leading into the main bedroom that came from a family home.
“Heather’s style is clean and traditional and classical,” says Lisa, owner of Blue Moon Interiors in Palmer, AK. “Combining her style with the many layers of meaning in this whole project was amazing. We were a great team, and we both wanted to be sure that it was very personal, but not overdone.”
The pair did much of their coordination through video, but they also took a few trips together – to Minneapolis to choose some granite, and also to the Las Vegas market to check out the broad array of options available.
Heather agrees that everything they worked on together had a purpose, and that after working together for so long, their thoughts kind of fused.
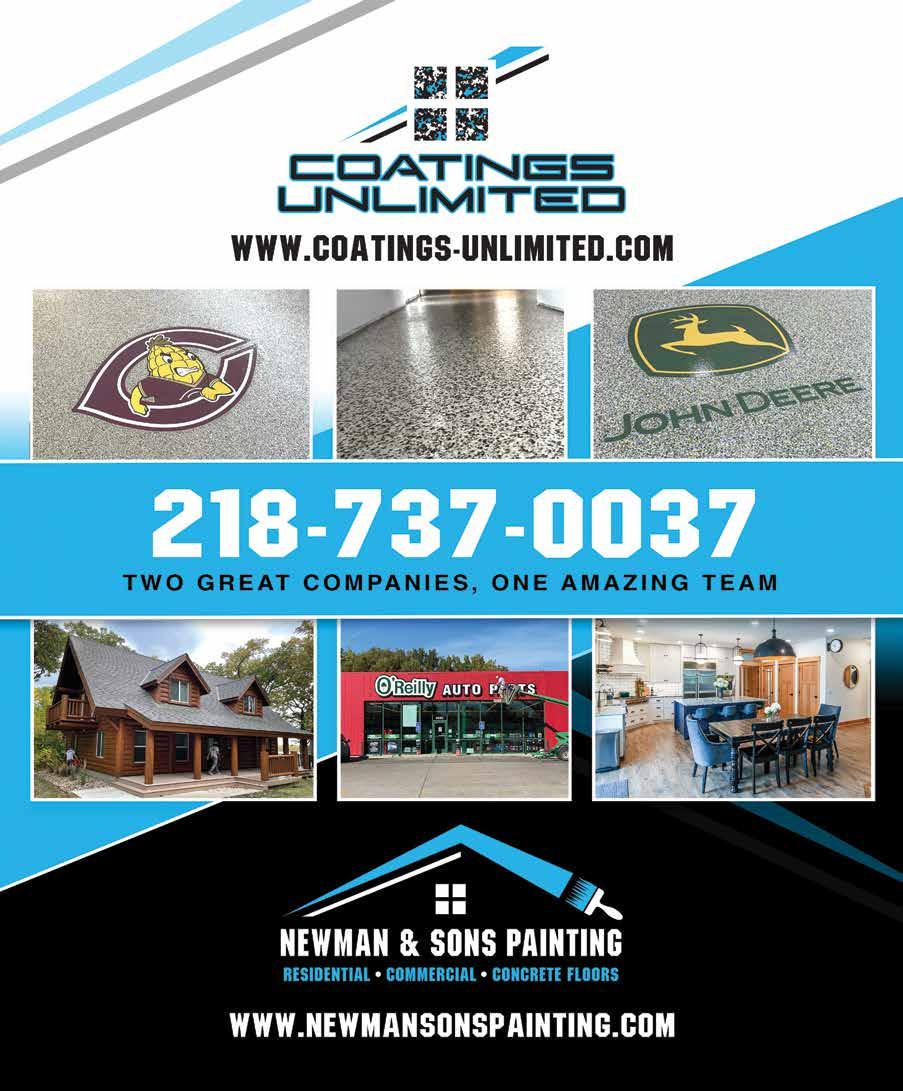
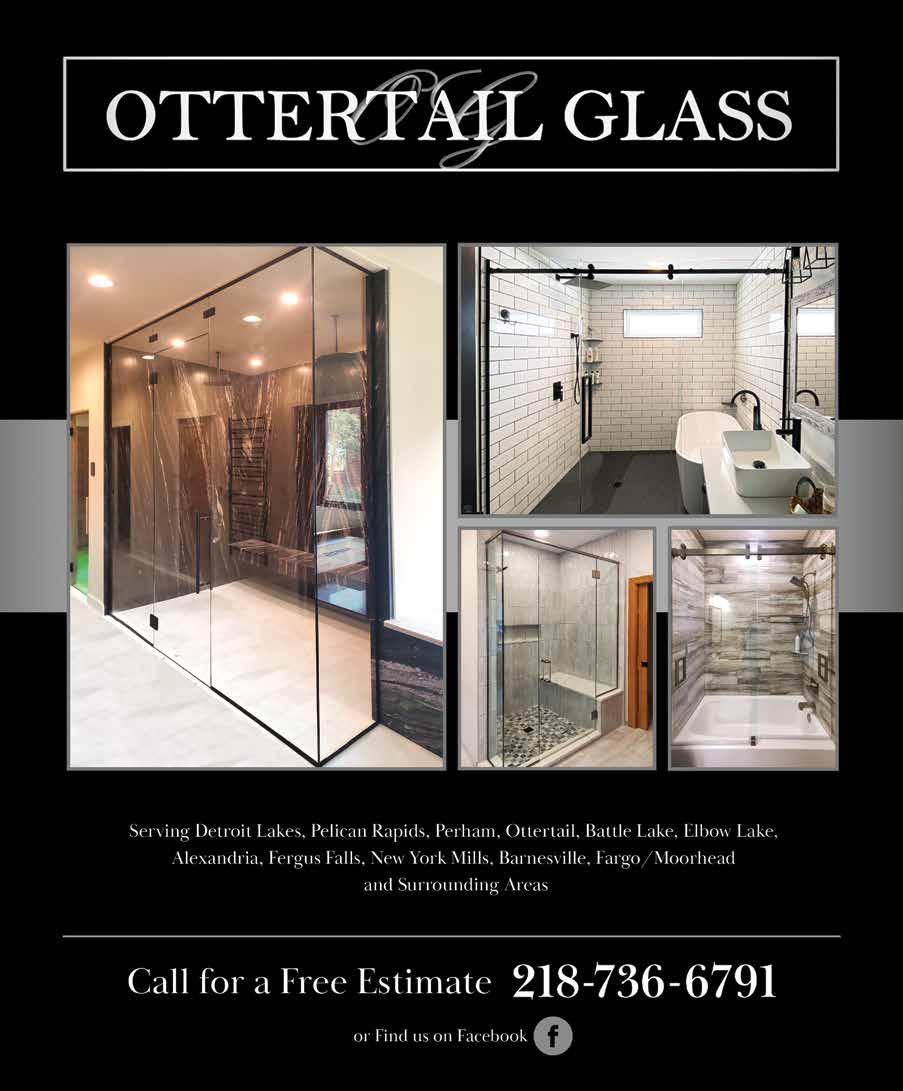

The loft above the kitchen was an after-thought. After they realized the ceilings in the kitchen were too high, they thought they needed to add a loft, and the spiral staircase was built to climb up there.
The most unique room in the house was also an evolution during the design phase. Because of the slope in the lot, they had dug out underneath the garage and put in a workshop for Wade. Instead of wasting the additional space in that area, they began thinking about digging that hole bigger.
According to Lisa, “It started out as a wine-tasting room first, and then developed into an extraordinary space! They wanted something that would evoke the feeling of a German Ratskeller, like the one Wade used to frequent in New Ulm. Even the brick wall hallway leading to the bar area makes it feel
like you’re walking down an alley and then happen upon the doorway.”
The huge dark wooden bar was shipped from the Architectural Antiques Exchange in Pennsylvania, and the reclaimed wide plank floor came from an old mill in Tennessee. They wanted that floor to authentically creak when someone walked on it, and great care was taken during the installation.
“It was so much fun to build, and even the copper tin ceiling looks authentic,” says Dale.
“I had never installed a bank vault before, either. It’s funny that you would imagine they have installers, but we had to figure it out ourselves. It took us seven guys to lift that bank vault door into place and maneuver it.”
Heather’s plans include having a mural painted on the brick wall hallway to commemorate Grain Belt Beer, another nod to family lore.
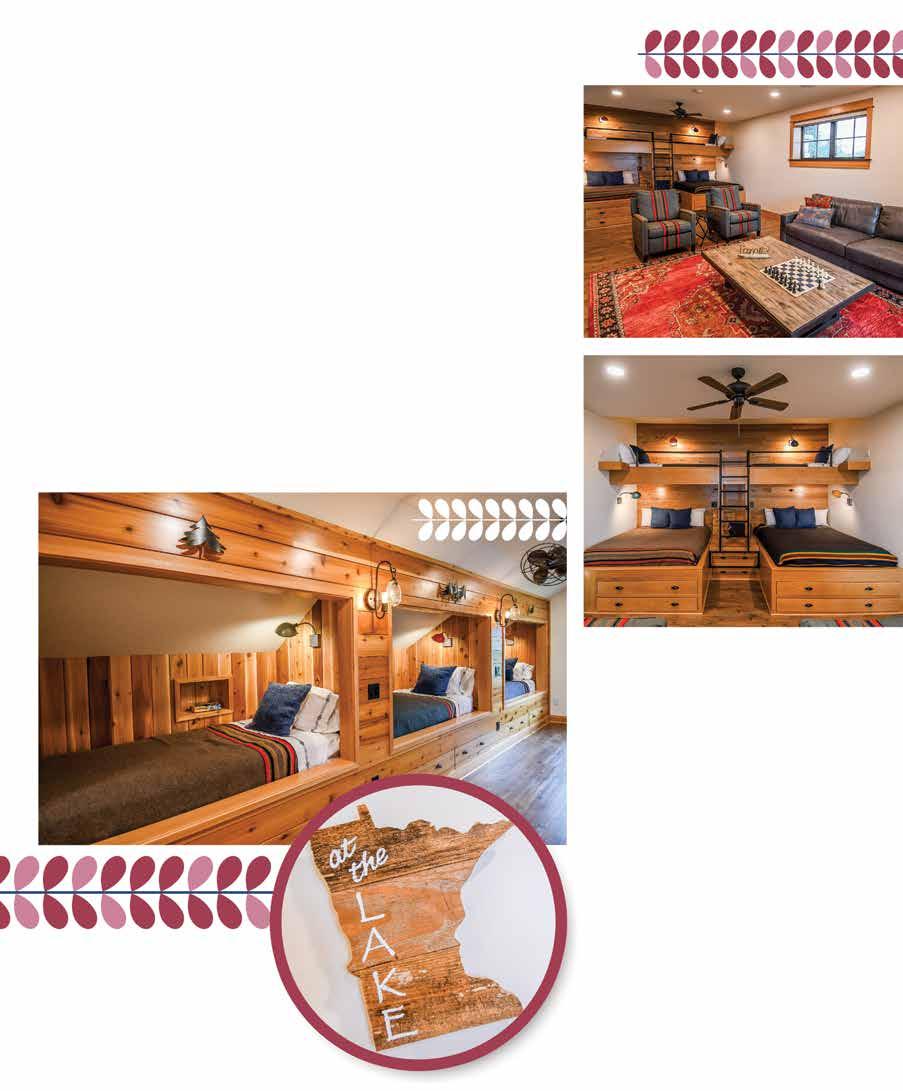
“IT WAS REALLY BUILT TO HAVE A PLACE TO BRING THEIR FAMILY TOGETHER. WHAT STANDS OUT SO MUCH TO ME IS THE AMOUNT OF FAMILY AND LOVE THAT IS CONTAINED IN THIS HOME.”
Kelli WegscheidHarmonious Architecture
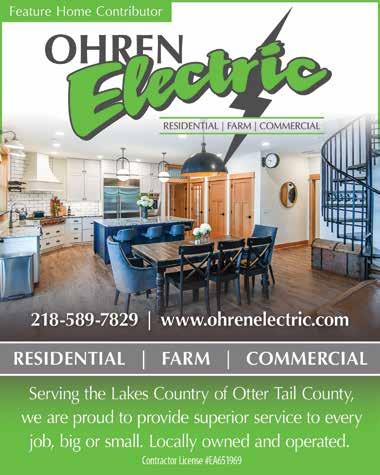
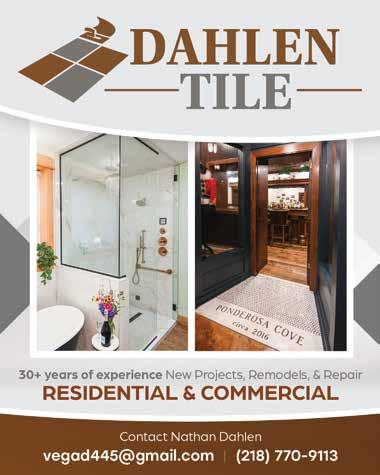
Harmonious Architecture | ARCHITECT
View our ad on page 95
Blue Moon Interiors | INTERIOR DESIGN
View our ad on page 97
Newman & Sons Painting | PAINTING
View our ad on page 101
Ohren Electric | ELECTRIC, SECURITY
View our ad on page 105, 110
Ottertail Glass | SHOWER DOORS
View our ad on page 102
Fergus Home & Hardware | APPLIANCES, FLOORING, FIREPLACE
View our ad on page 103
Dahlen Tile | TILE WORK
View our ad on page 105
Above the Bahr Construction | BUILDER
All State Well Drilling | WELL
Tri County Foam Insulation | INSULATION
View our ad on page 110
A/C Masonry | MASONRY
Agassiz Granite | COUNTERTOPS
Masters Plumbing | HVAC
Koloski Drywall | DRYWALL
Ness Backhoe | EXCAVATING
Lakeside Lumber | BUILDING MATERIALS
Precision Landscapes | HARDSCAPES
Swedberg Nursery | LANDSCAPING
Karch's Kreations Welding & Repair | CUSTOM METAL WORK
Kelli adds that the design of the floor plan was thought out with the intention to incorporate as much family as possible – a space for everyone.
“It was really built to have a place to bring their family together,” she says. “What stands out so much to me is the amount of family and love that is contained in this home.”
Lisa admits that she cried when she saw Ponderosa Cove for the first time. “We poured ourselves into every aspect of this project because everyone wanted the same outcome for them. We knew how special it was, and I couldn’t love it more. It became a generational piece that they’ll pass down through their family.” L&H

46461 295th Ave | Vergas, MN 56587 (218) 342-2681 | www.forestedgeartgallery.com
Fall Hours: Thursday | Friday | Saturday 11:00 am - 5:00 pm Through October Also Open by Appointment
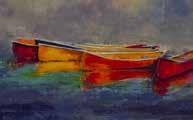
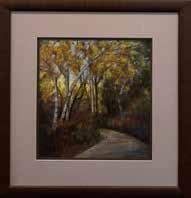
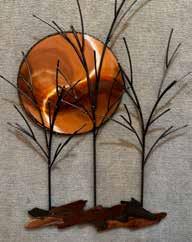
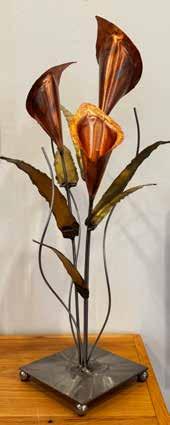
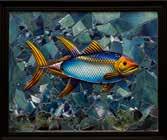
Forest Edge Gallery is a fine art and fine crafts gallery just 4 1/2 miles northwest of Vergas, Minn. The gallery features the artwork of Patrick Shannon, Helena Johnson, and Luke Fugere as well as artists from the area and across the US. You will find metalwork, pottery, paintings, jewelry, fused and blown glass, laser art and much more from many talented artists. For Appointments Please Call Ahead 218-342-2681 www.forestedgeartgallery.com Hours posted on our website and Facebook
dotandminnies.com | 148 1st Ave S | Perham, MN 56573 218-346-4180

Visit Dot & Minnie’s in Perham for a true boutique experience. Explore a wide range of classic yet unique styles and a stunning collection of jewelry. Our designers include names such as Joseph Ribkoff, Sympli, Luukaa, Kozan, Bodil, Chalet, Fenini, Tulip, Cut Loose, Liverpool, Dear John, and many others. Need some shopping guidance? We love to help!
Shop our extensive website and follow us on Facebook for the latest in-stock styles. DOT &
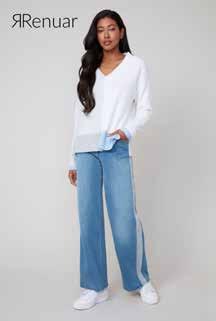
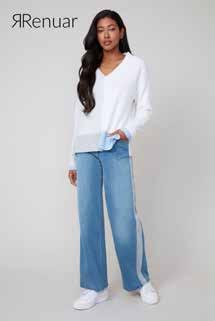

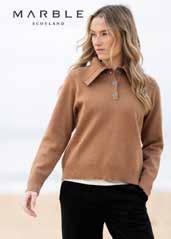

122 Lake Ave S | Battle Lake, MN 56515
218-864-2555 | www.marketfergusfalls.com

September/October Hours: Tuesday - Sunday 10:00 am - 4:00pm | Closed on Mondays
Update Your Home’s Autumn Decor with new items at The Market of Battle Lake
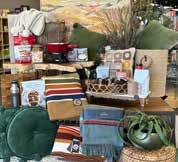
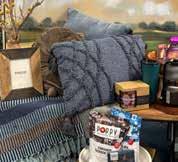
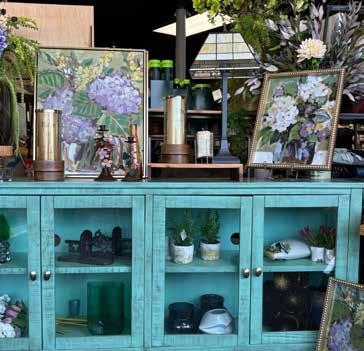
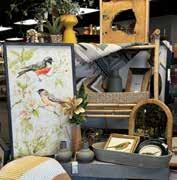
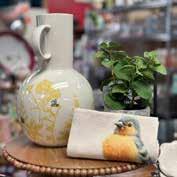
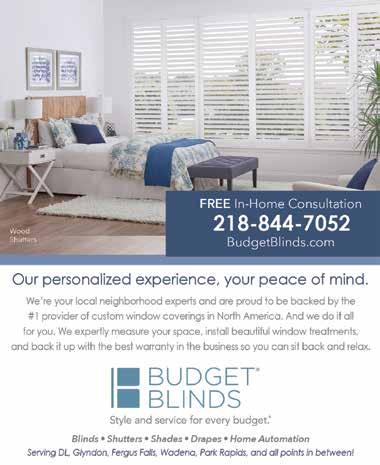
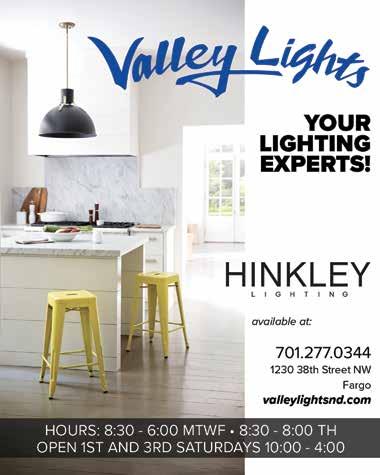
“Radiate Compassion”

(218) 290-4599 | Shop online: www.MarcellaRose.com
43005 US Hwy 59 | Pelican Rapids, MN 56572
Marcella Rose Studio & Gallery, North of Pelican Rapids Open by appointment, call 218-290-4599
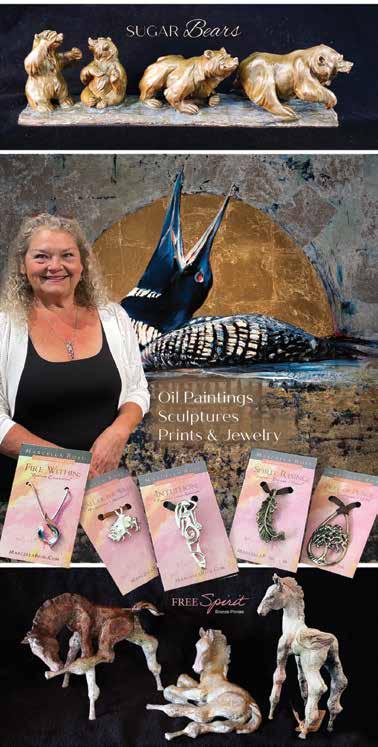
215 W Lincoln Ave | Fergus Falls, MN
218-998-2225
Open Mon thru Fri 10am - 6pm | Sat 10am - 4pm
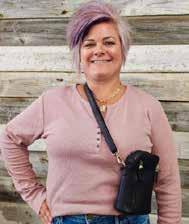
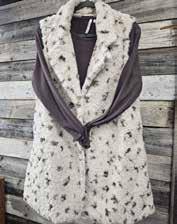
The Bric in downtown Fergus Falls, one of the top Otter Tail County’s Best Woman’s clothing store! We offer extra small3xl, but the fun doesn’t stop there. We continue to expand your shopping experience with...
• Baby Gifts
• Girl Friend
• Jewelry
• Bridal • Anniversary
• Kitchen
• Gourmet/Candy
• Shoes • Bath & Body
At The Bric, we offer a wide variety of gifts for men, women, and children, perfect for special occasions such as birthdays, showers, weddings, and anniversaries. Our store carries the latest decor trends, with unique and on-trend items available on both levels. We are constantly expanding our brand selection to enhance the shopping experience for our customers. We strive to cater to everyone’s preferences and interests. Follow us on Facebook and Instagram to stay connected.
Shop The Bric in downtown Fergus Falls.
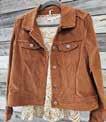
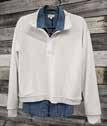
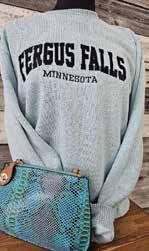
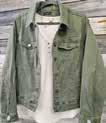
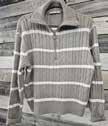
328 MN Hwy 78 | Ottertail, MN | 218-367-3900 1001 Minnesota 29 | Alexandria, MN | 320-460-9559
Open 7 Days a Week

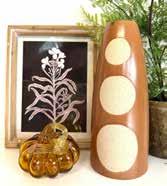
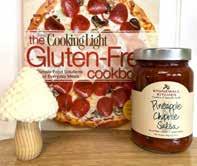

Welcome to Periwinkle!
Periwinkle Marketplace is a shopping favorite. Find women’s clothing, jewelry, kids, home décor, and all things lake! Stephanie Ellingson Dykhoff and her crew are known for making a walk into the store a great experience!
“It’s been 25 years and it feels like only yesterday that we started Periwinkle. Thanks for supporting our stores throughout the years! We would not be here without you! You are the reason we continue to grow!”
