 ABOUT Uptown Cedar
ABOUT Uptown Cedar
 ABOUT Uptown Cedar
ABOUT Uptown Cedar
42 modern luxury townhomes.
Uptown Cedar is an inspired collection of 3 bedroom townhomes— thoughtfully designed with luxury modern interiors and located in Mission’s most desirable community.
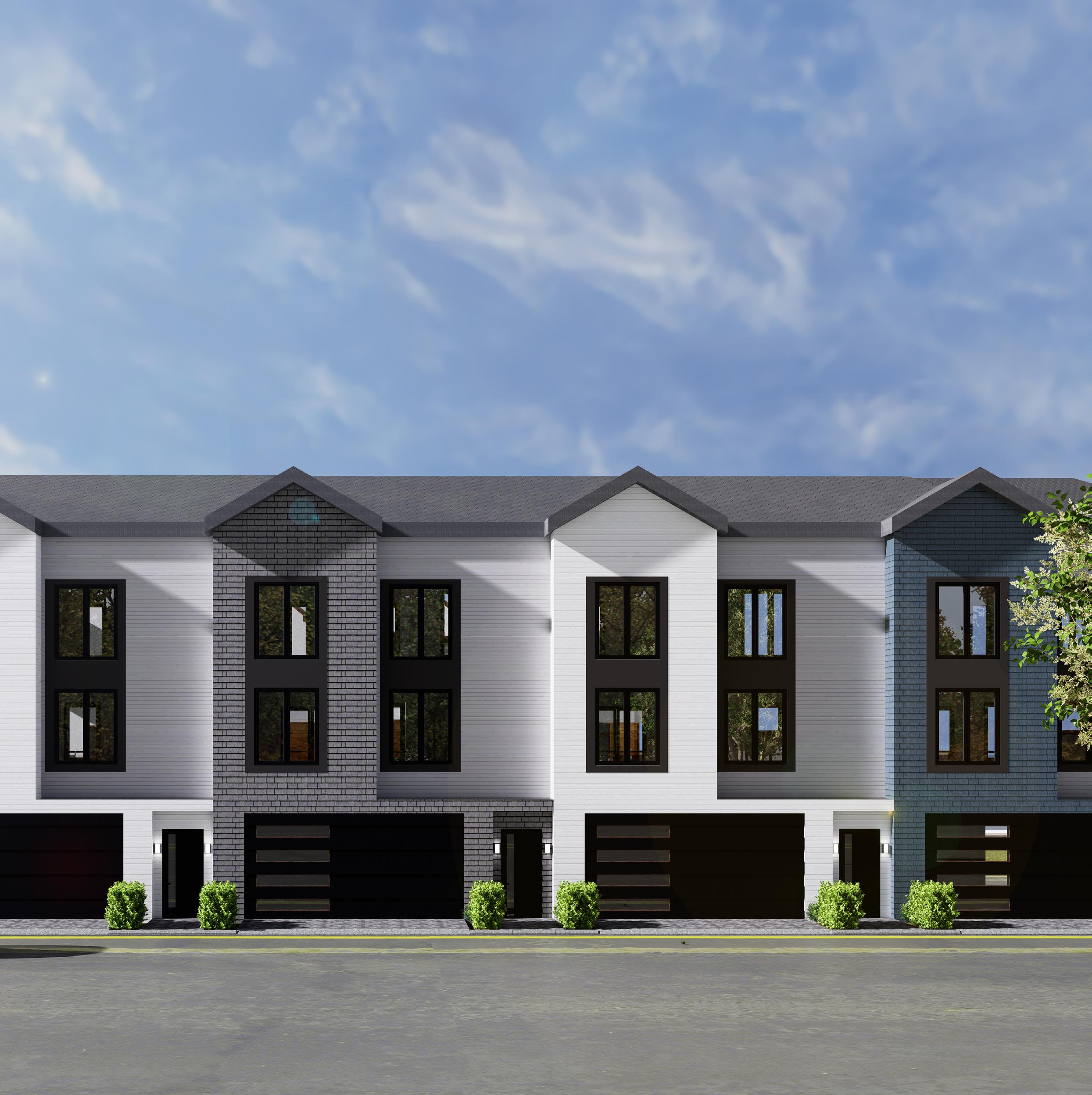
Blueshore Luxury Homes lifestyle creates dynamic communities where people are connected and inspired every day. Communities that combine exceptional quality, an understanding of residents’ needs, and spaces that perfectly compliment the neighborhood.
We think of every home as a custom home. From the finishes in your closet to the statement in your kitchen, each aspect is intentionally crafted. We believe the difference is in the details–and we take pride in designing spaces that put a premium on livability. That’s the Blueshore Luxury Homes promise.

The residences of Mission have a new companion.
Uptown Cedar residents in Mission B.C.
Float along the Fraser River while sipping on a local chilled beverage.
Mission is home to over 38,000 people at the centre of the promising Okanagan wine industry. This summer frequented resort destination is transforming into a city of sophisticated urban and family appeal.
Uptown Cedar is centrally located to all of lifes everyday amenities as well as popular attractions. With the changing seasons Mission has a varied palette of spring to winter activities from rafting down the Fraser river to strolling through the Heritage Park
• Farmers Market
• Bike and Walking Trails
• Hiking & Fishing
• Beautiful Beaches
• Westminster Abbey
• Annual Festivals
• Local Orchards
• Shopping & Restaurants
• Craft Beer
• Channel Float
• Parks
• Meeting & Exhibit spaces
• Motorcycle Touring

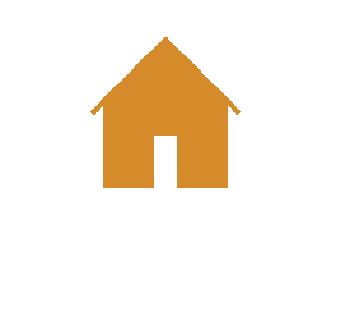
A modern take on an iconic setting

The central Mission community is close to schools, shops and recreation. Weather you choose “cozy at home” or “chilling outdoors”, there many options for places to explore.
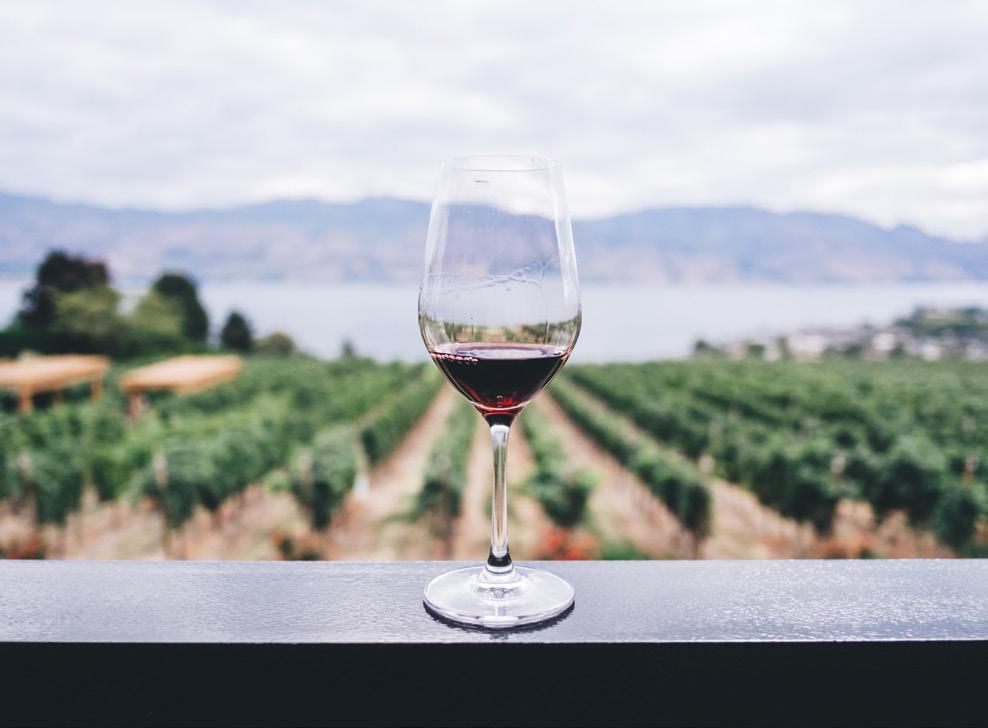
Uptown Cedar offers a balance of subtle sophistication with the comfort of modern country. Townhouses with Blueshore Luxury Homes Properties has curated a charming blend of luxury and elegant architecture and interiors fully finished with single and double garages, with options of an electric car charger.
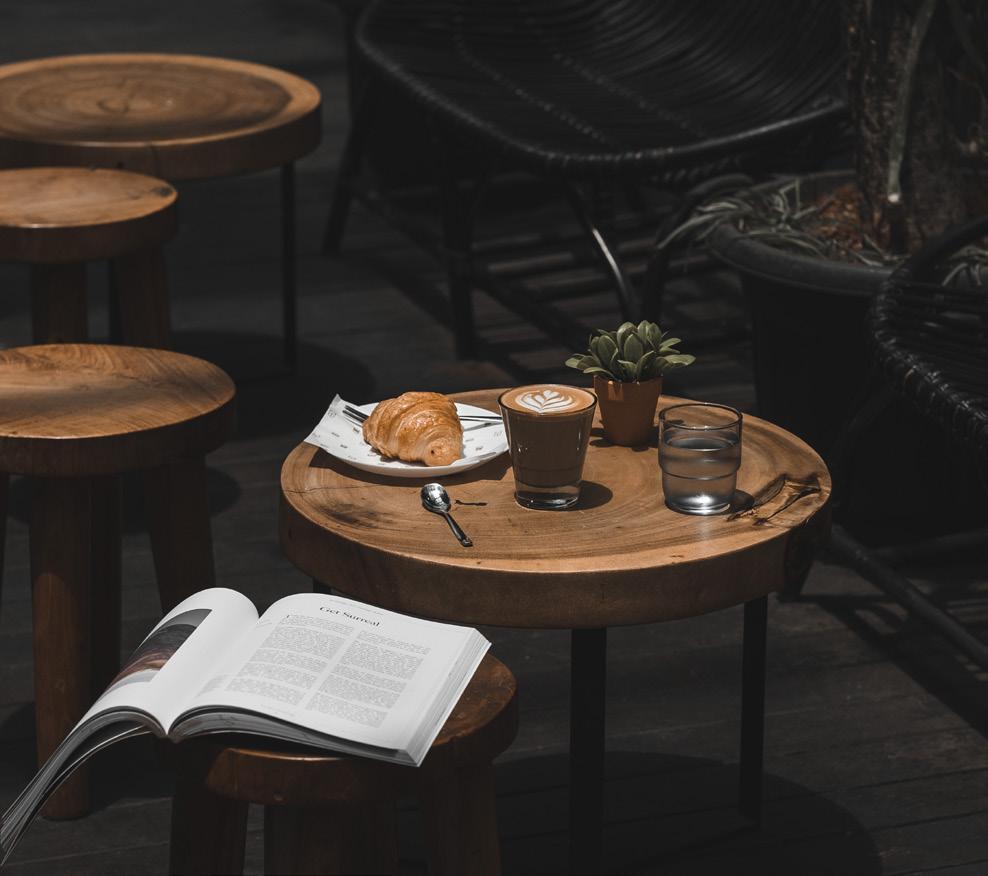
More time spent on what matters most 7
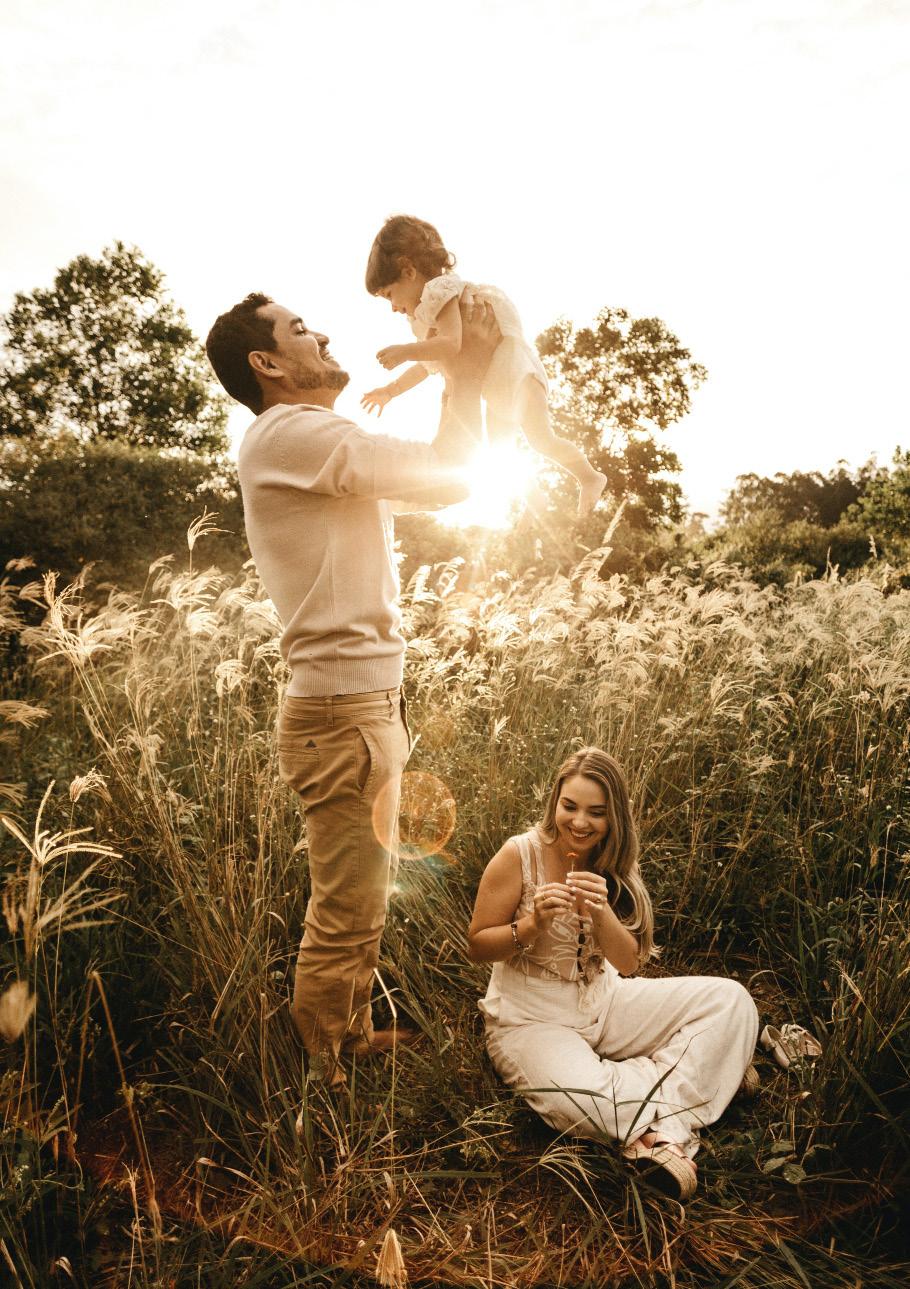
Kitchen & Living
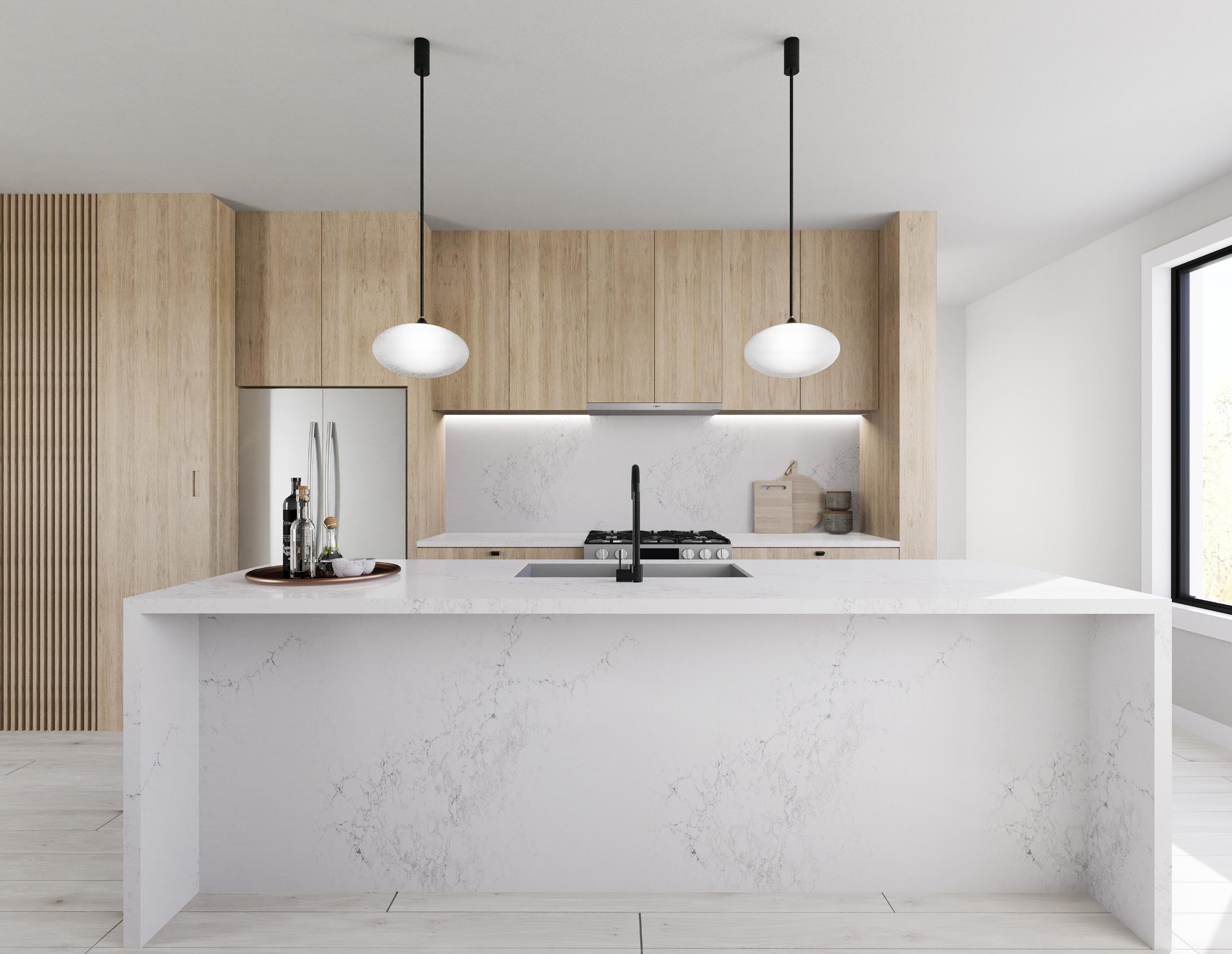

FRESH
High 9’ ceilings along with streamlined kitchen finishes offer an open concept floor plan to create your gourmet meals.

Appliances
Stainless steel appliance package
Countertops
White quartz countertops
Hardware
Classicly elegant gold finishes
Flooring
6 1/2” engineered hardwood planks
Bathroom
Thoughtfuly designed finishes create an enjoyable morning routine in your bathroom oasis.
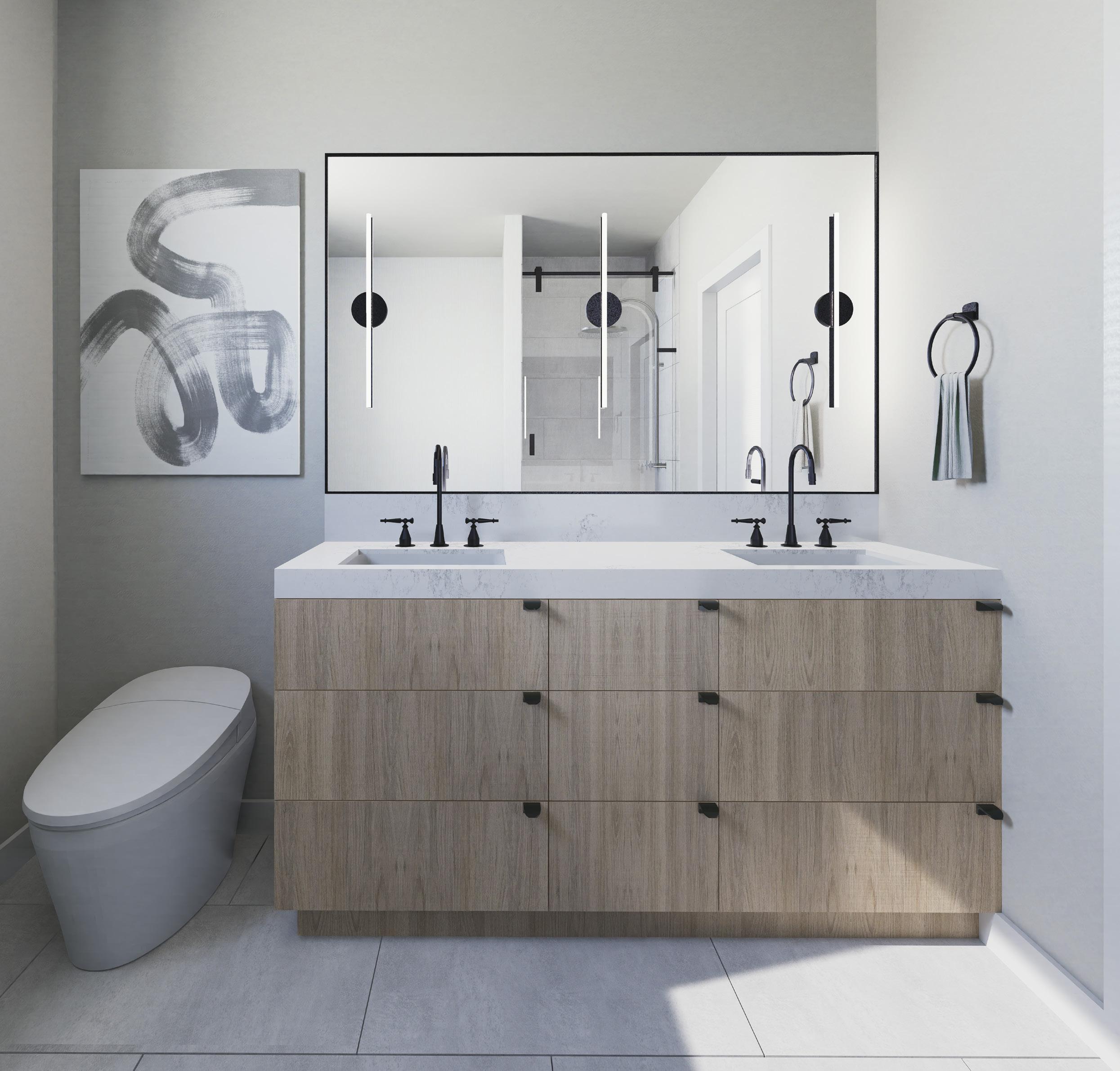
Luxury takes on deeper meaning.
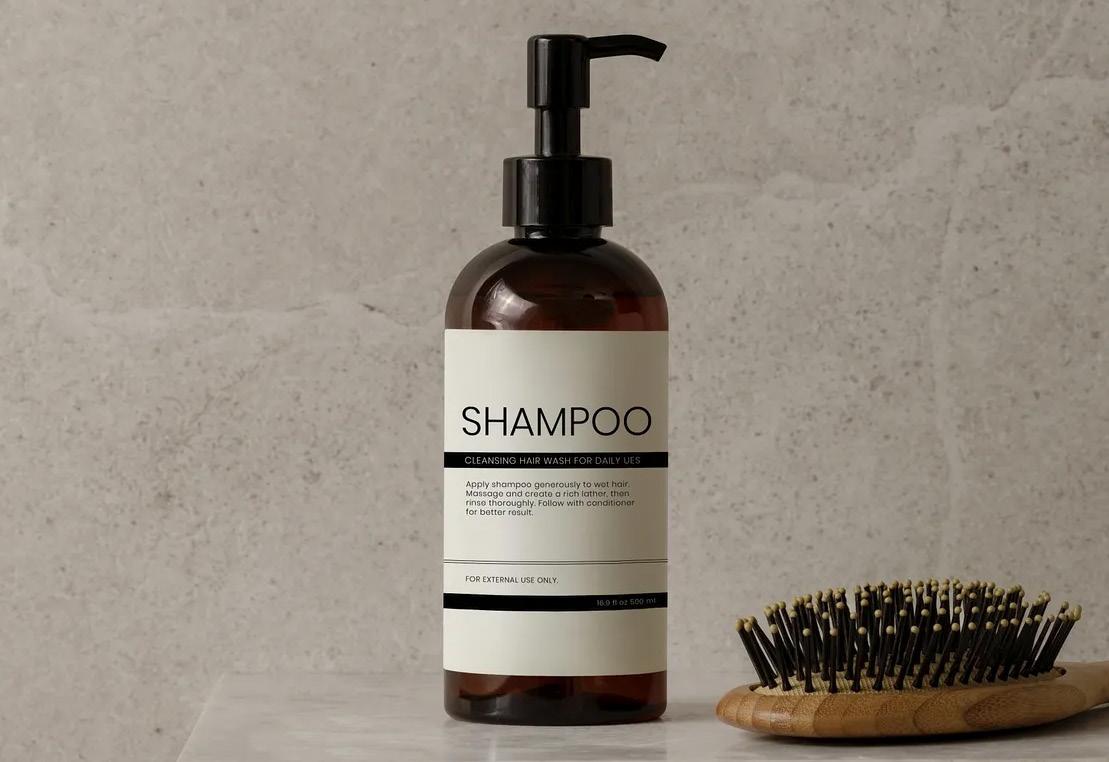
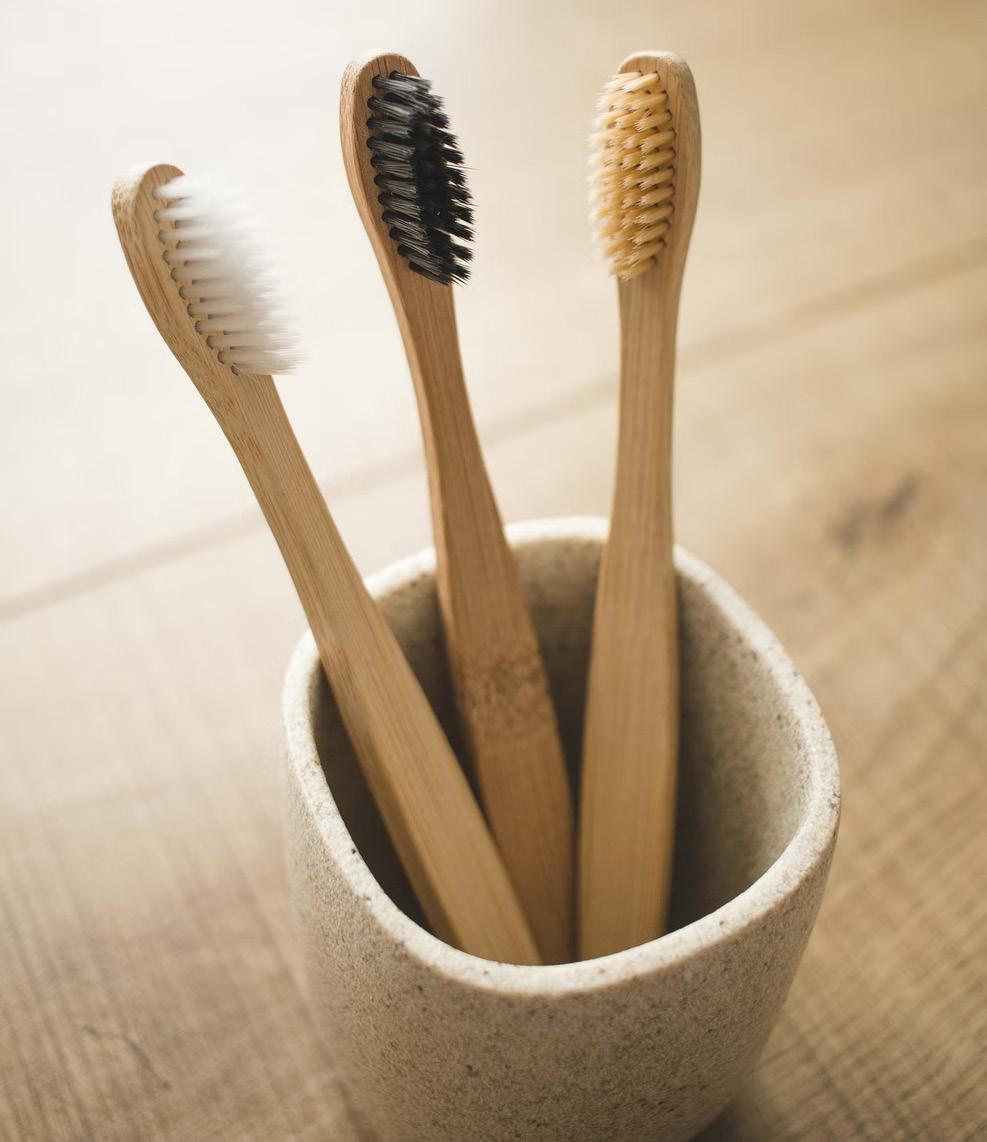




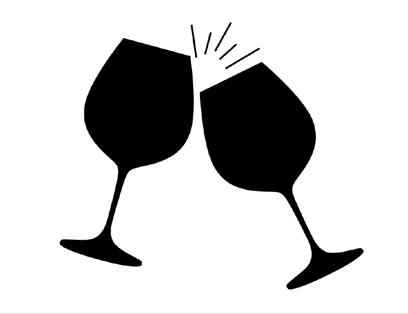
The Floor Plan
2,090 sq.ft. (including balcony of 80 sq.ft.)
The open concept floor plan allows residents to live comfortably while soaking in the luxaries of a well designed space.
• Main floor = over 700 sq. ft.
• Stylized powder room
• 3 Bedroom / Bathroom
• Living Room & Dining Area
• Open Kitchen
• Pantry
• Efficient Storage
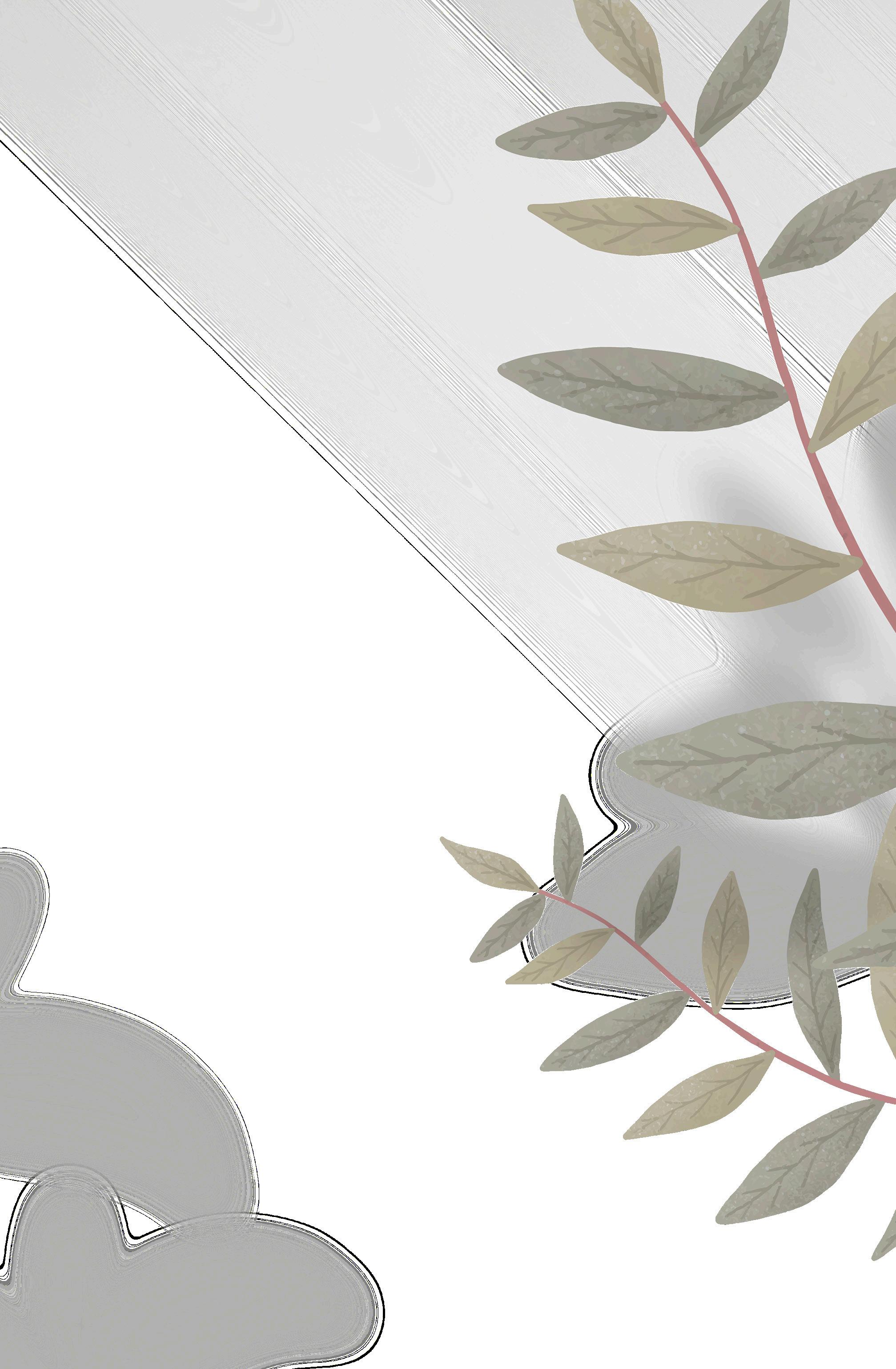
• Main floor deck
• Stainless steel appliances
• EV Car charger option
• 2 Car Garages
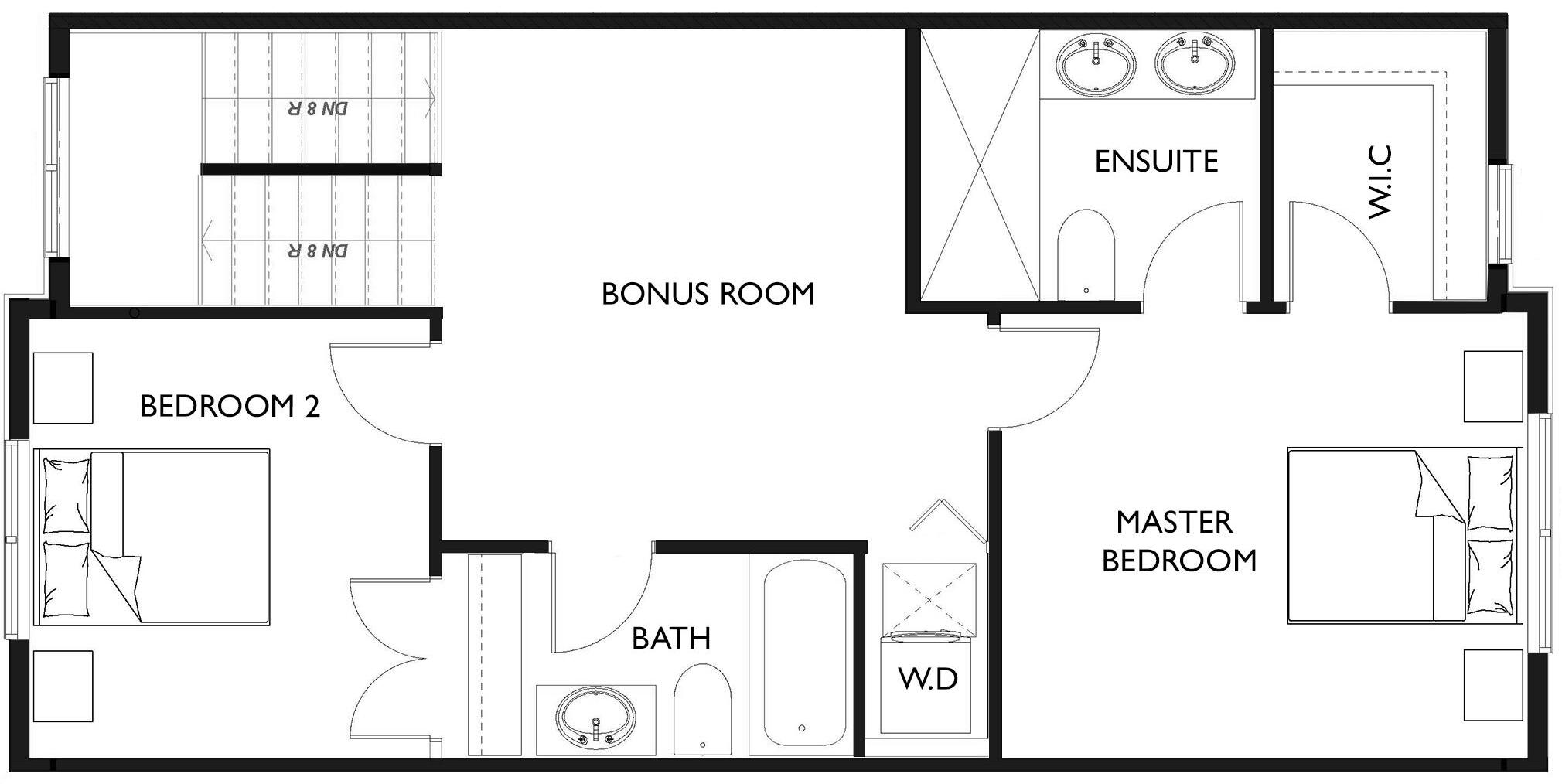

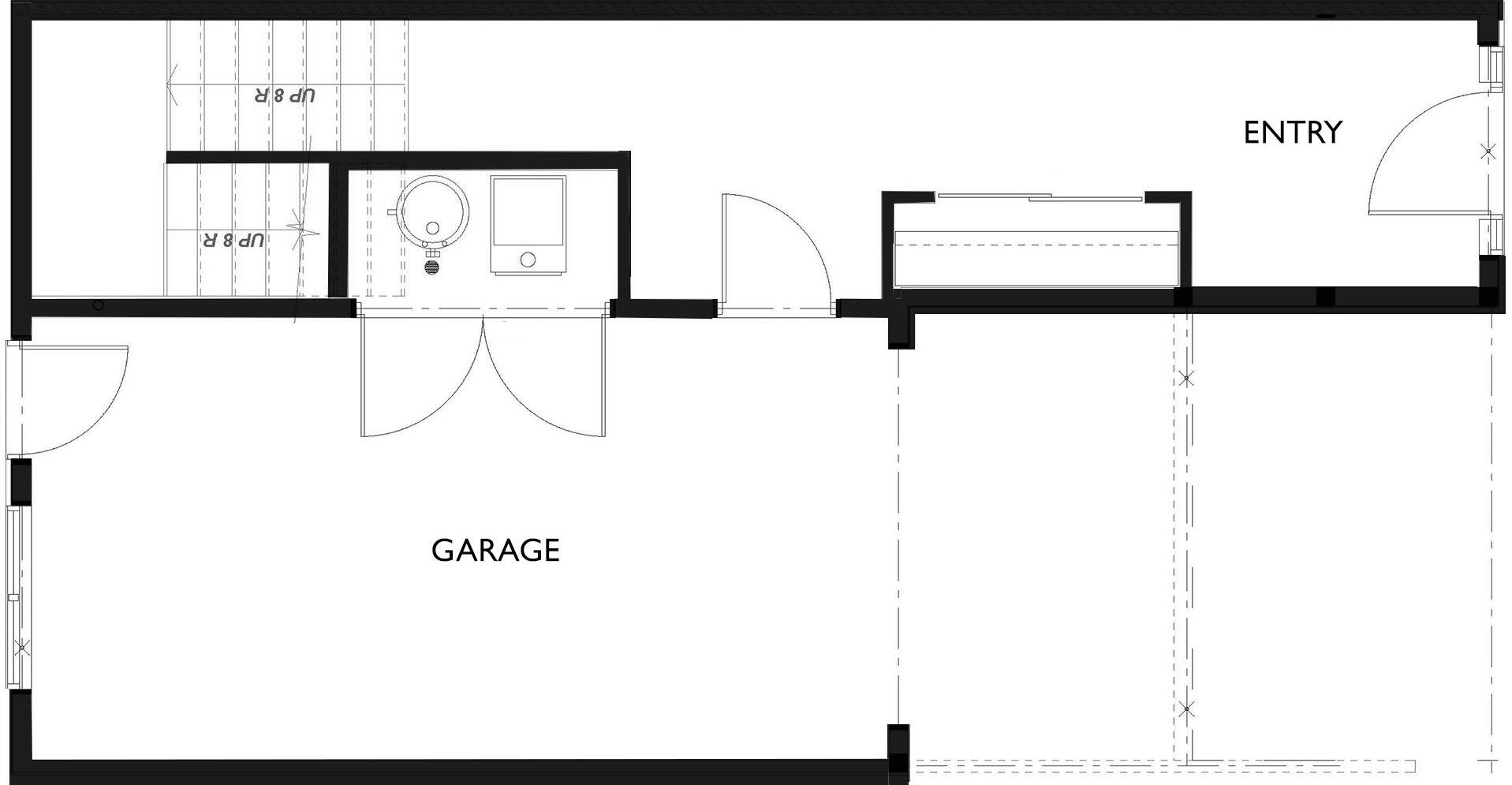 Upper Floor
Main Floor
Upper Floor
Main Floor
Disclaimer: The information available in this brochure is subject to change without any notice. While every effort has been made to provide the details, particulars, contents and other graphics appearances in this brochure as updated, correct, complete and accurate, nevertheless, inadvertent errors may occur in the information. Further, our website(s) and other advertising and publicity material include artist’s impressions indicating the anticipated impressions of appearance of completed development and do not constitute an offer, an invitation to offer and/or commitment of any nature between us and the recipient.

