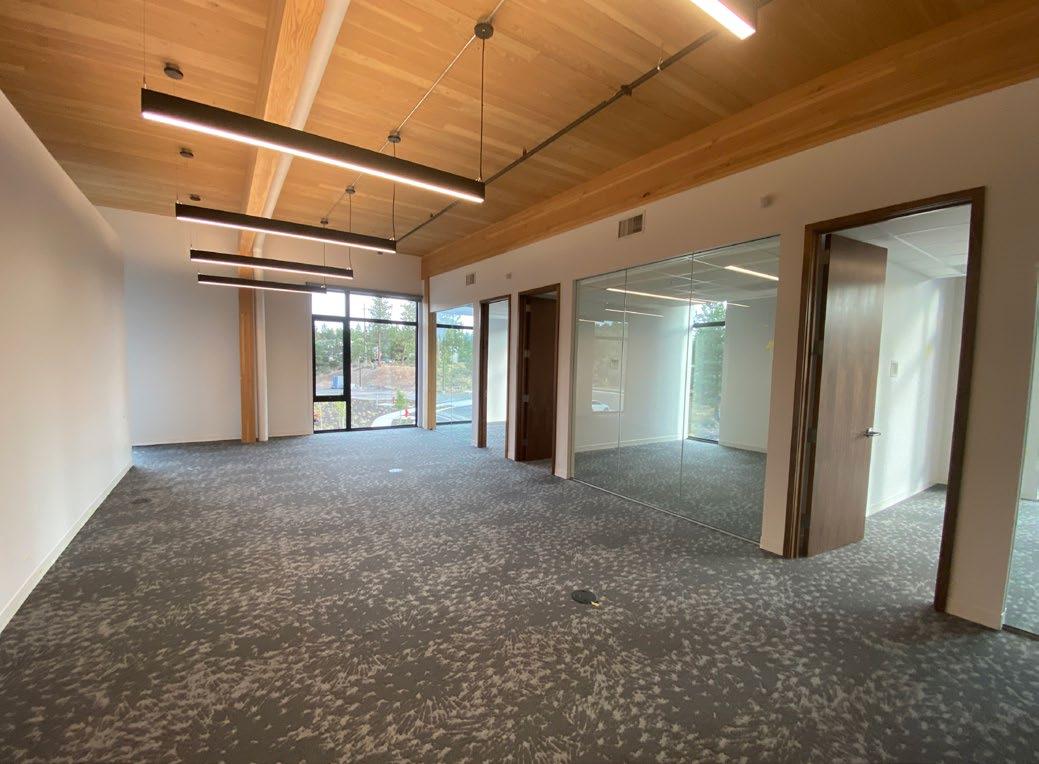BUILDING B
Class A Office Development in Bend, OR

CREATIVE OFFICE SUITES FOR LEASE WITH MASS TIMBER CONSTRUCTION, STATE-OF-THE-ART HVAC, AND A 3.03:1,000 PARKING RATIO

Class A Office Development in Bend, OR

CREATIVE OFFICE SUITES FOR LEASE WITH MASS TIMBER CONSTRUCTION, STATE-OF-THE-ART HVAC, AND A 3.03:1,000 PARKING RATIO

is where history and progress meet. Bend’s newest Class A office project celebrates the region’s rich timber history with its cross laminated, mass timber design and environmentally friendly construction. The progressive design will feature large windows, lots of natural light and efficient and versatile floor plans. The buildings will also include secure access and some of the latest in sustainable building systems such as highly efficient ventilation.
Located in desirable NorthWest Crossing on Bend’s west side, Shevlin Crossing will be constructed in two phases. Phase one is clomplete, featuring a two-story building with 19,050 square feet of modern, functional space. Construction of the second phase, an approximately 27,000 square foot building, is now underway.
The site, at the intersection of NW Crossing Drive and NW Shevlin Park Road, will include a large outdoor patio space and generous onsite parking boasting a parking ratio of 3.03:1,000. Twelve covered employee bike spaces and a customer bike area were built with Building A and nine covered employee bike spaces built with Building B. Electric vehicle charging stations will be available on the campus.
*Suite sizes are flexible. Please call listing brokers for additional details.
Property Name Shevlin Crossing, Building B
Address 2220 NW Labiche Lane, Bend, OR 97703
Lot Size 2.74 Acres
Zoning Commercial Limited (CL)
Parking Spaces 136 onsite spaces | 3.03:1,000 ratio
Lease Rate $3.05/SF/Mo. NNN
CAMs Estimated at $0.88/SF/Mo. (electricity separately metered)
Date Available Summer 2025
Class A office buildings on Bend’s west side
Great location near NorthWest Crossing shops & restaurants

Covered employee bike spaces plus customer bike area
Large windows and glass roll up doors

136 onsite parking spaces
Outdoor patio in park-like setting



Cross-Laminated Timber Construction (CLT) construction simplifies the building design, creating a very open and light feeling and aesthetic.
It has a lighter environmental footprint than concrete or steel. Since CLT panels are prefabricated, there is little or no waste on the construction site.
As a sustainable material made out of renewable wood, CLT sequesters carbon, and does not require the burning of fossil fuels during the production.
CLT is made of layers of softwood glued and pressed together. From this small timber sections are formed into large structural panels that are light, stable and comparable in strength to steel and brick.
Shevlin Crossing utilizes VRF fan coils with MERV-13 filtration. This far exceeds the baseline code requirements of MERV-8. The MERV13 filters are used in most hospital spaces as a common measure for increased indoor air quality for LEED certification.

314 m3 Volume of wood products used
1 min.
U.S. and Canadian forests grow this much wood in
282 metric tons
Carbon dioxide (CO2) stored in the wood
109 metric tons Greenhouse gas emissions (CO2) avoided
83 Cars off the road for one year
41
Homes supplied with energy for one year
391 metric tons
Total potential carbon benefit
LEASE RATE: $3.05/SF/MO. NNN
LEASE RATE: $3.05/SF/MO. NNN
PARKING LOT


The Milken Institute ranked the Bend Metro as the Best Performing Small City in the nation four years in a row (2017-2020). The report cites unmatched five-year job and wage growth, strong high-tech performance and substantial investment in its knowledge economy with Oregon State University-Cascades and Central Oregon Community College.
2,725




