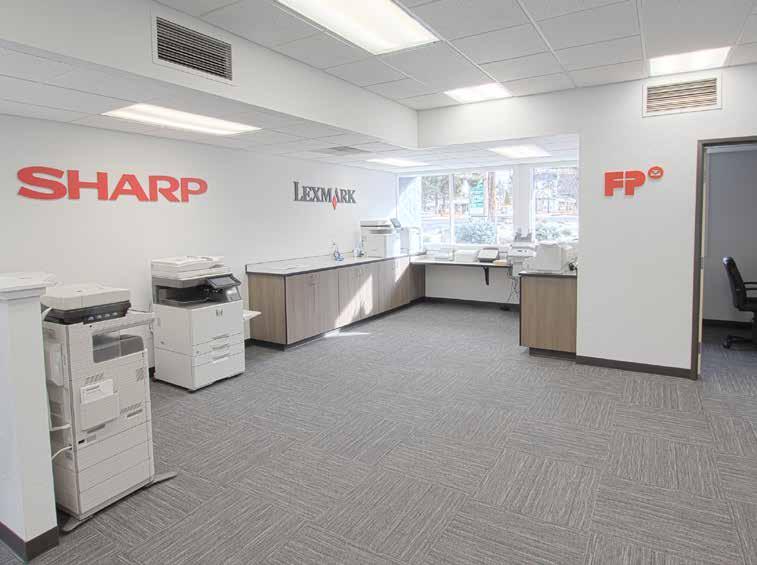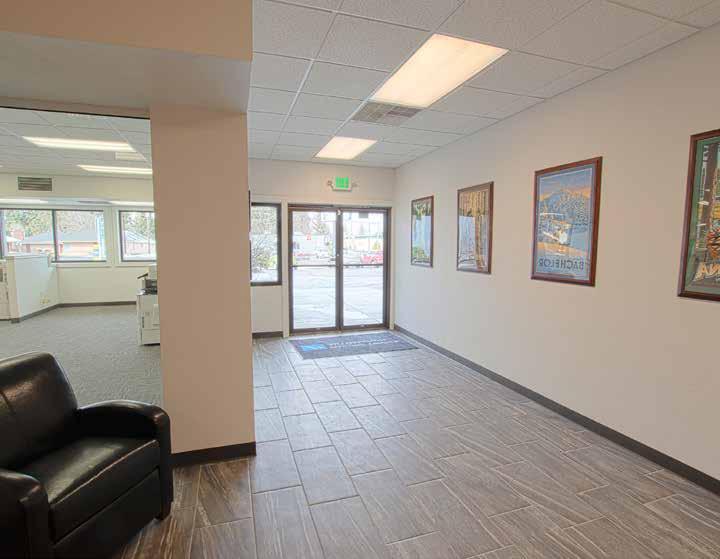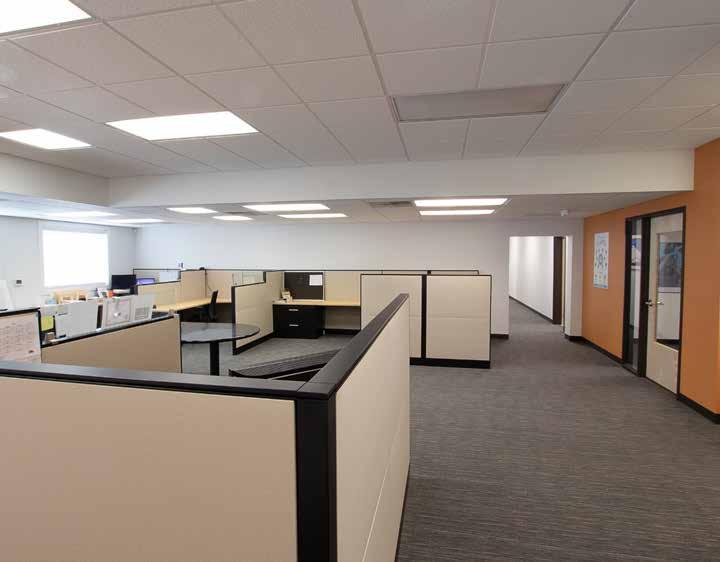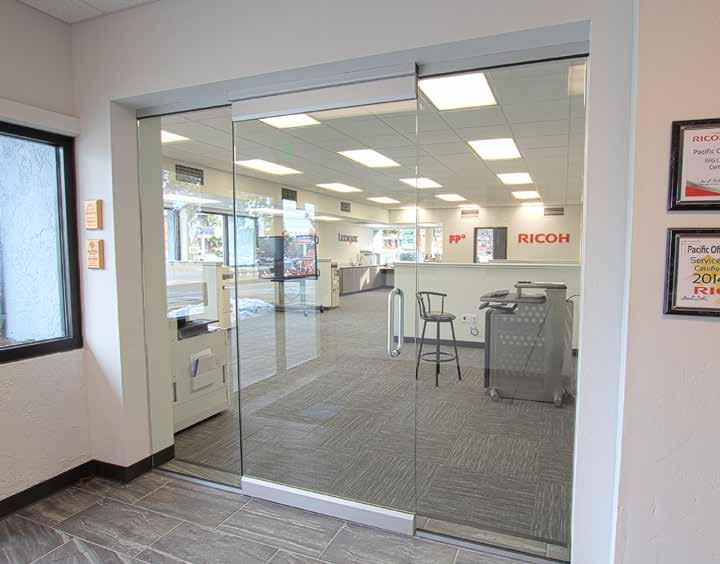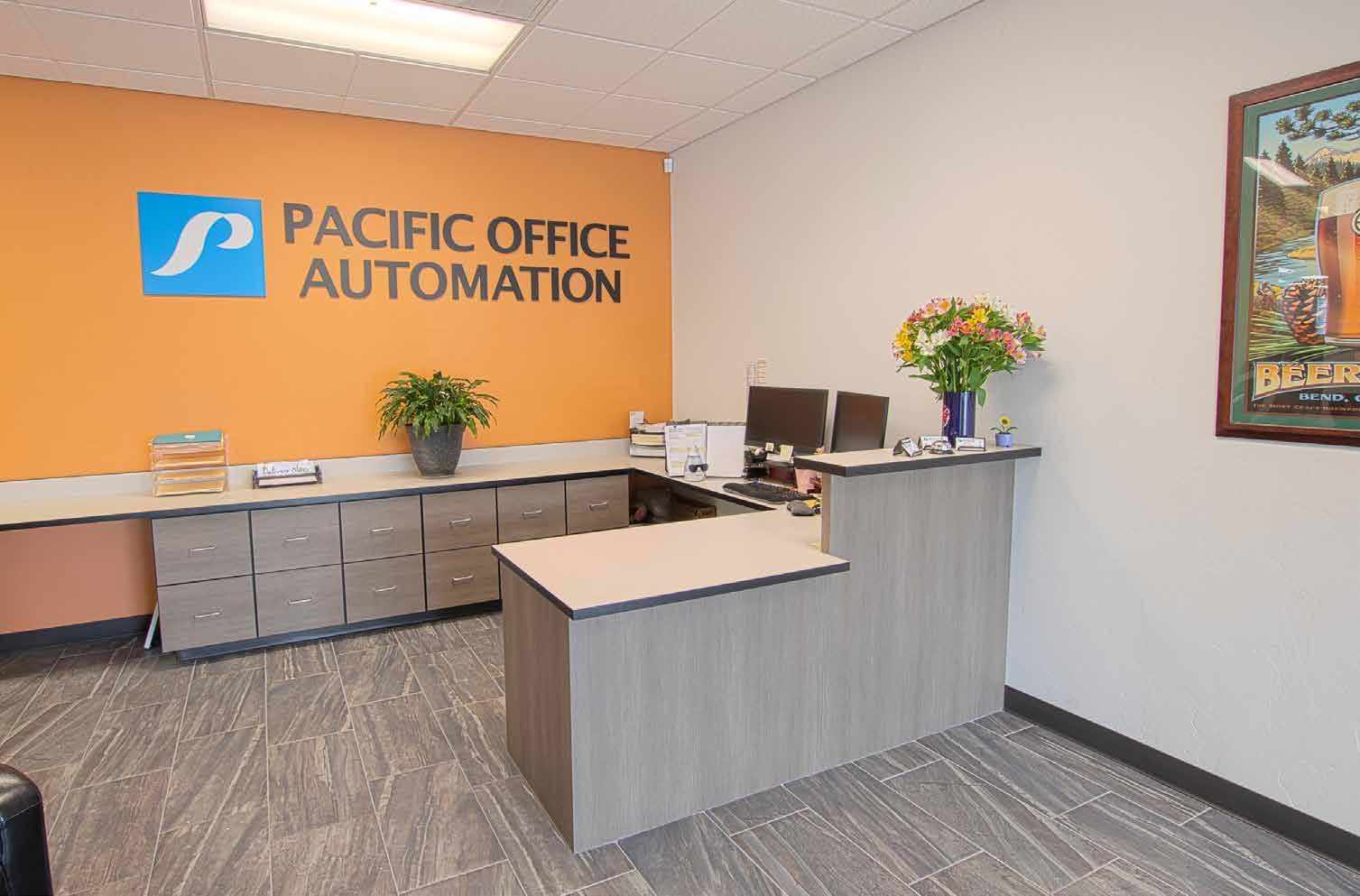
2 minute read
Pacific Office Automation
PROJECT EXAMPLES
Pacific Office Automation
Advertisement
OFFICE BUILDING REMODEL WITH STRUCTURAL UPGRADES
PROJECT SUMMARY
The retail building, located at 815 SE 3rd Street in Bend, was originally built as a restaurant and most recently housed the Family Christian Bookstore. Pacific Office Automation purchased the property with the intent of modernizing the space for their main showroom and Central Oregon headquarters.
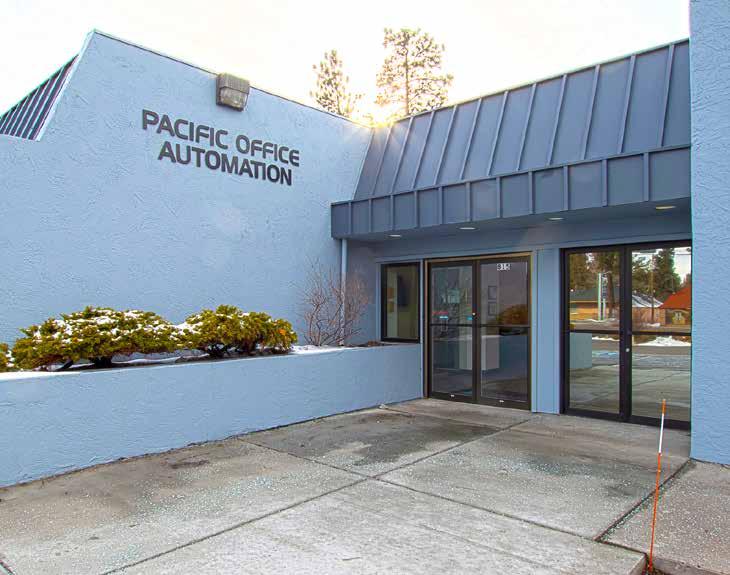
CHALLENGE
The original structure, built as a restaurant in 1977, had very dated interior improvements, including plumbing, electrical fixtures and finishes, ceilings, wall finishes and exterior windows that were not insulated. After years of interior remodels, structural upgrades and improvements were needed to meet current codes for present day use. Plans for the remodeled space included ADA compliant restrooms, a break room, product demonstration area, sales area, warehouse, machine maintenance area and shipping and receiving.
APPROACH
Demolition was systematic to maintain a safe workplace and to address the many interior renovations that had occurred to the building since the 1970s. After an 80% demolition of the interior, including removal of the restaurant tile floor and 1980s ceilings, reconstruction was undertaken to include unique improvements designed specifically for national user Pacific Office Automation.
SOLUTION
During the process of creating functional work spaces, it was necessary to address a substandard roof structure. New footings, columns and steel beams to reinforce the roof were required and the existing sewer discharge needed to be moved. A 14" thick concrete slab was discovered adding significantly to the demolition process. Added features and fixtures included new plumbing for the required ADA bathrooms, replacement and additions to the electrical systems including subpanels and distribution as well as wall finishes, floor finishes and ceiling replacement.
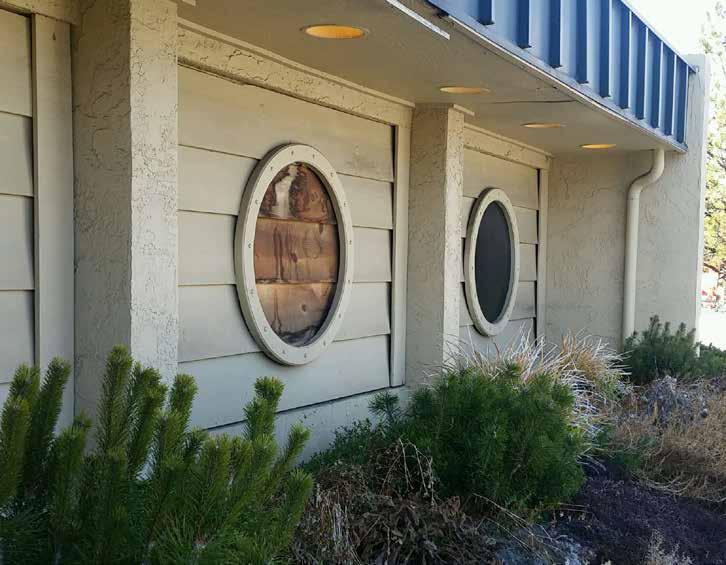
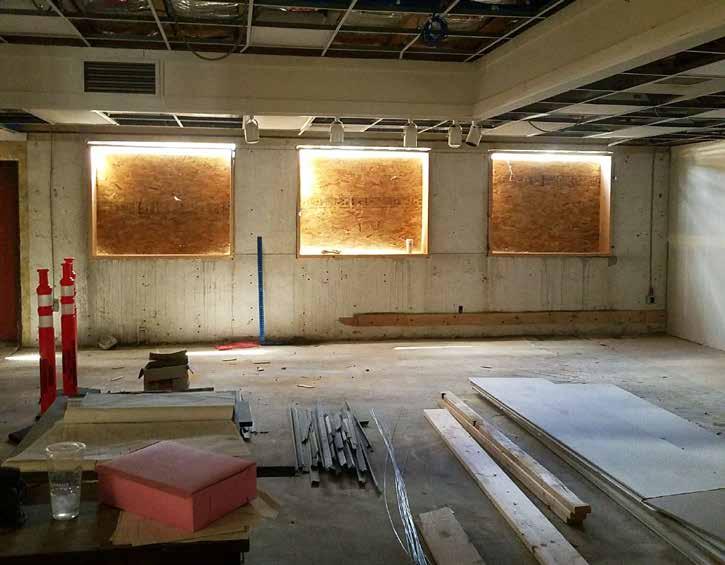
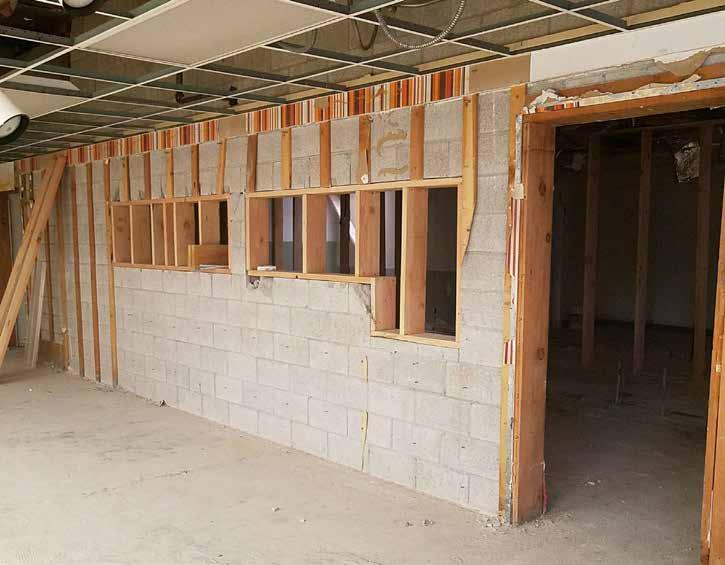
PROJECT EXAMPLES
Pacific Office Automation Continued
MONEY MAXIMIZED
Throughout the construction process, each time a new issue was discovered, Compass Commercial Construction Services met with the owner and architect to identify solutions to correct each matter, taking into consideration the present structural integrity, needed upgrades and the use of architectural and structural materials while keeping the end use in mind. TEAM
CCCS: Tom Snell, Project Superintendent Dale Hendley, Project Manager Brokers: Joel Thomas, CCIM; Seller Pat Kesgard, CCIM; Buyer Architect: C.A. Rowles Engineering Demo, Framing, Compass Commercial Concrete: Construction Services Plumbing: Central Oregon Heating, Cooling and Plumbing HVAC: Griffin Heating and Cooling Electrical: Garthwaite Electric Flooring: Floor Décor Paint: Walker Paint
