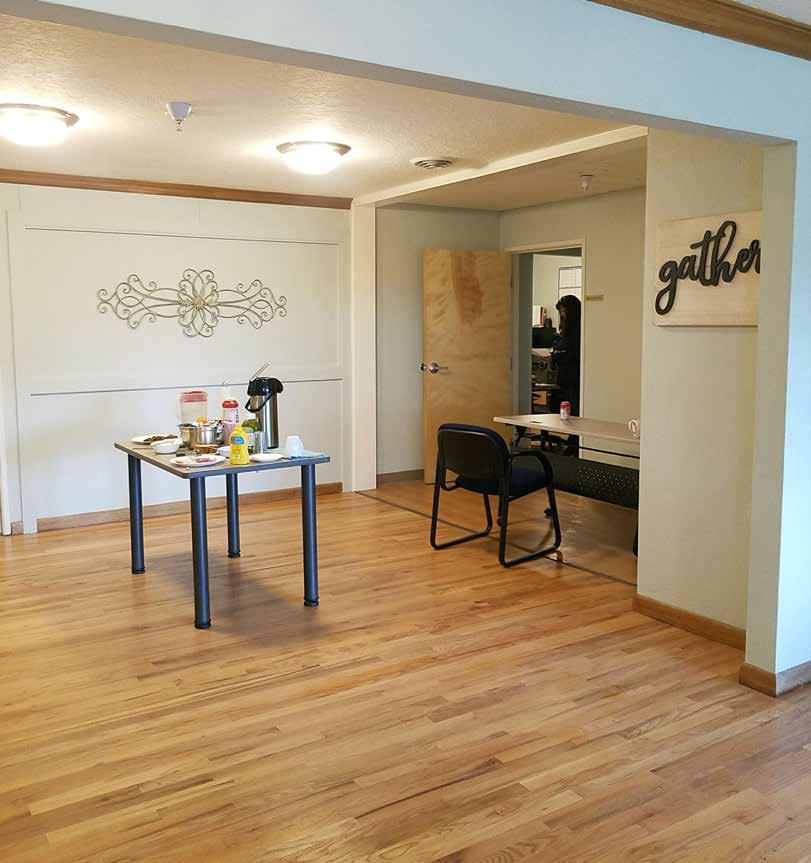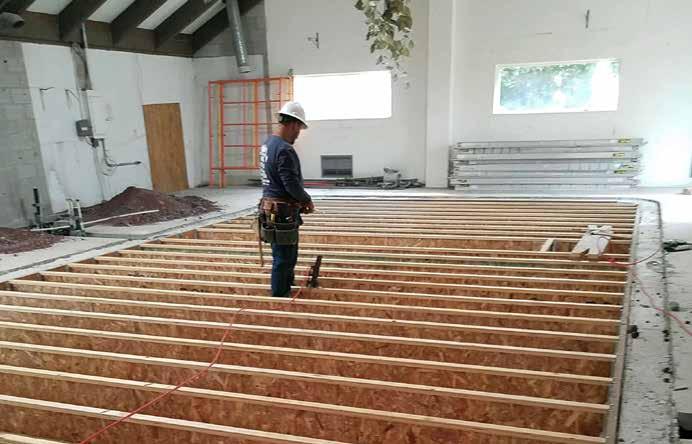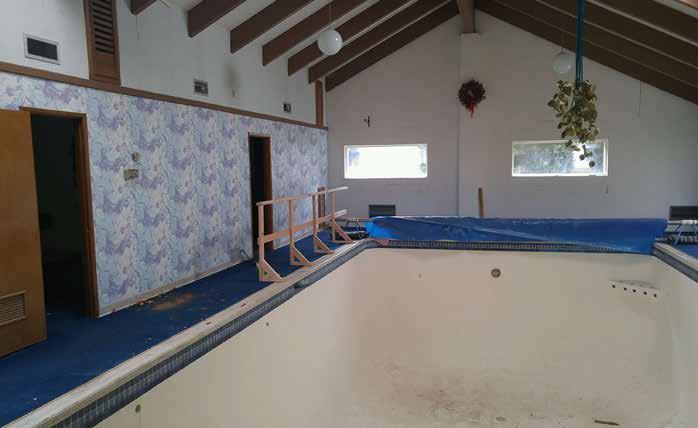
1 minute read
Treatment Facility Remodel
PROJECT EXAMPLES
Best Care — Unger
Advertisement
TREATMENT FACILITY REMODEL


PROJECT DETAILS
Size: 5,128 SF Value: $600,000 Completed: January 2018 Address: 676 NE Maple Ave., Redmond, OR 97756
SERVICES
Interior remodel of the original 1951 Unger House in Redmond, OR to accommodate a Best Care residential treatment facility. An indoor swimming pool was structurally covered to provide floor area. The former pool space was also converted to house a new 3,000 gallon fire protection tank. Challenges, in addition to the 1950 construction, included removal of asbestos roofing. TEAM
CCCS: Tom Snell, Superintendent Dale Hendley, Project Manager Broker: Terry O'Neil, CCIM Architect: BLRB Architects (formerly Ascent Architecture) Plumbing: Central Oregon Heating HVAC: Griffin Heating and Cooling Electrical: Garthwaite Electrical




