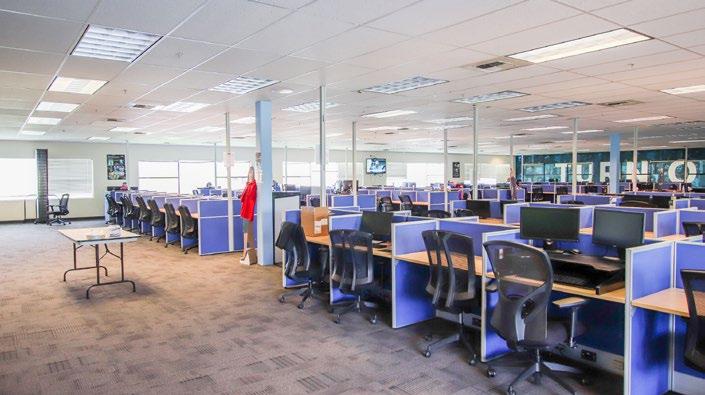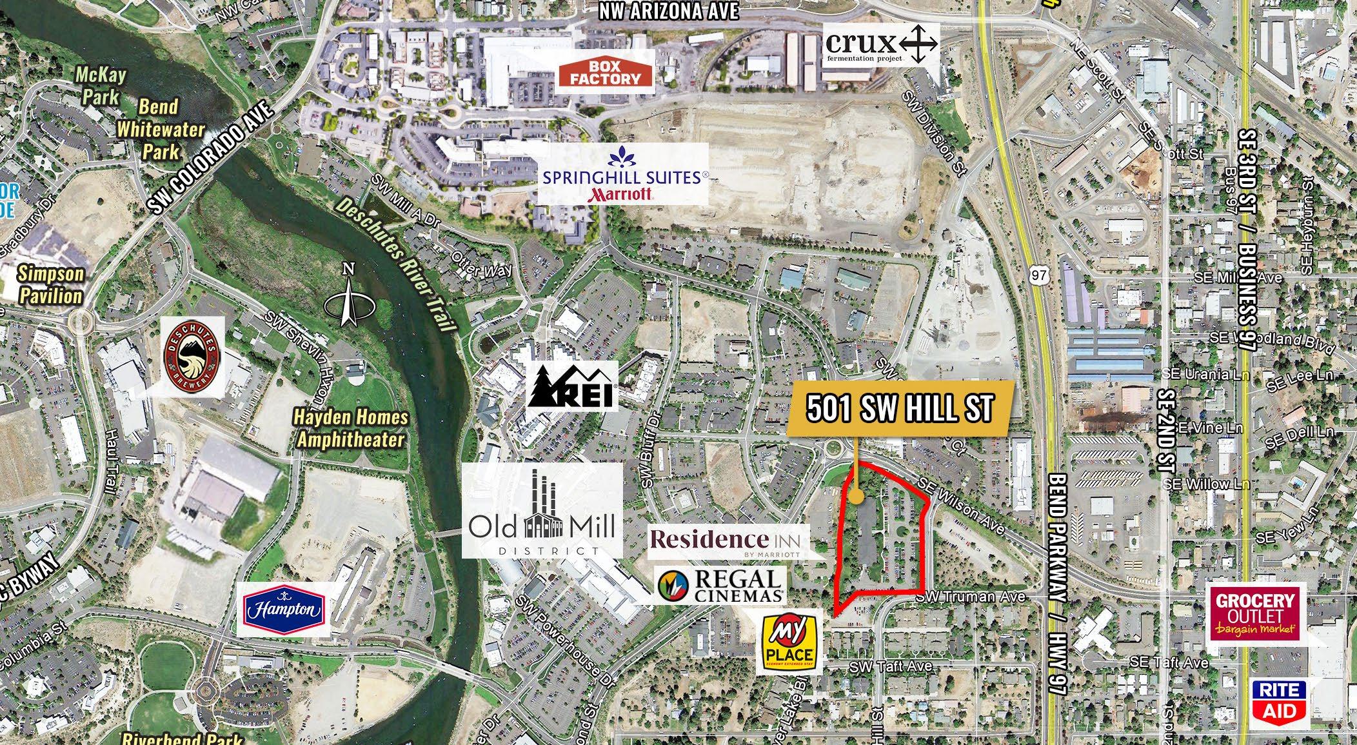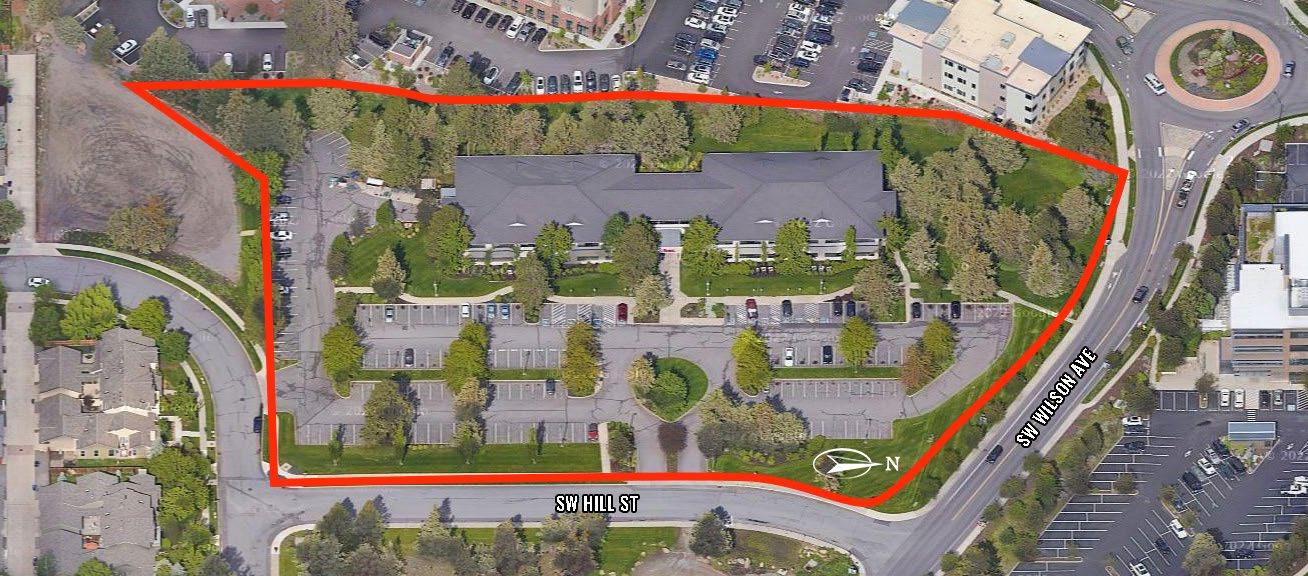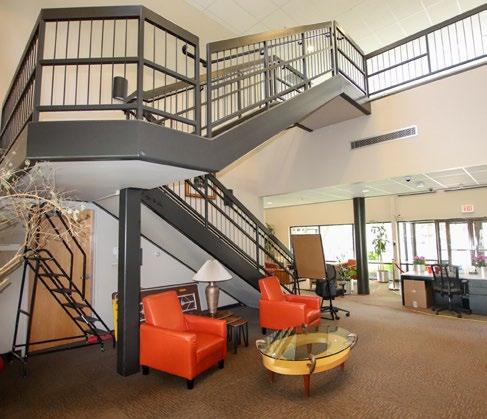
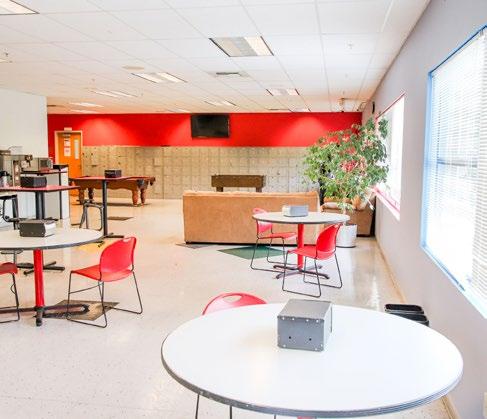
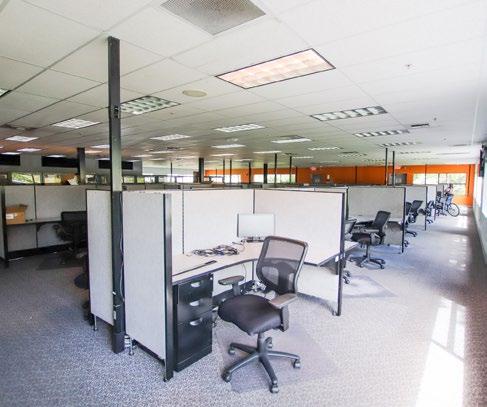
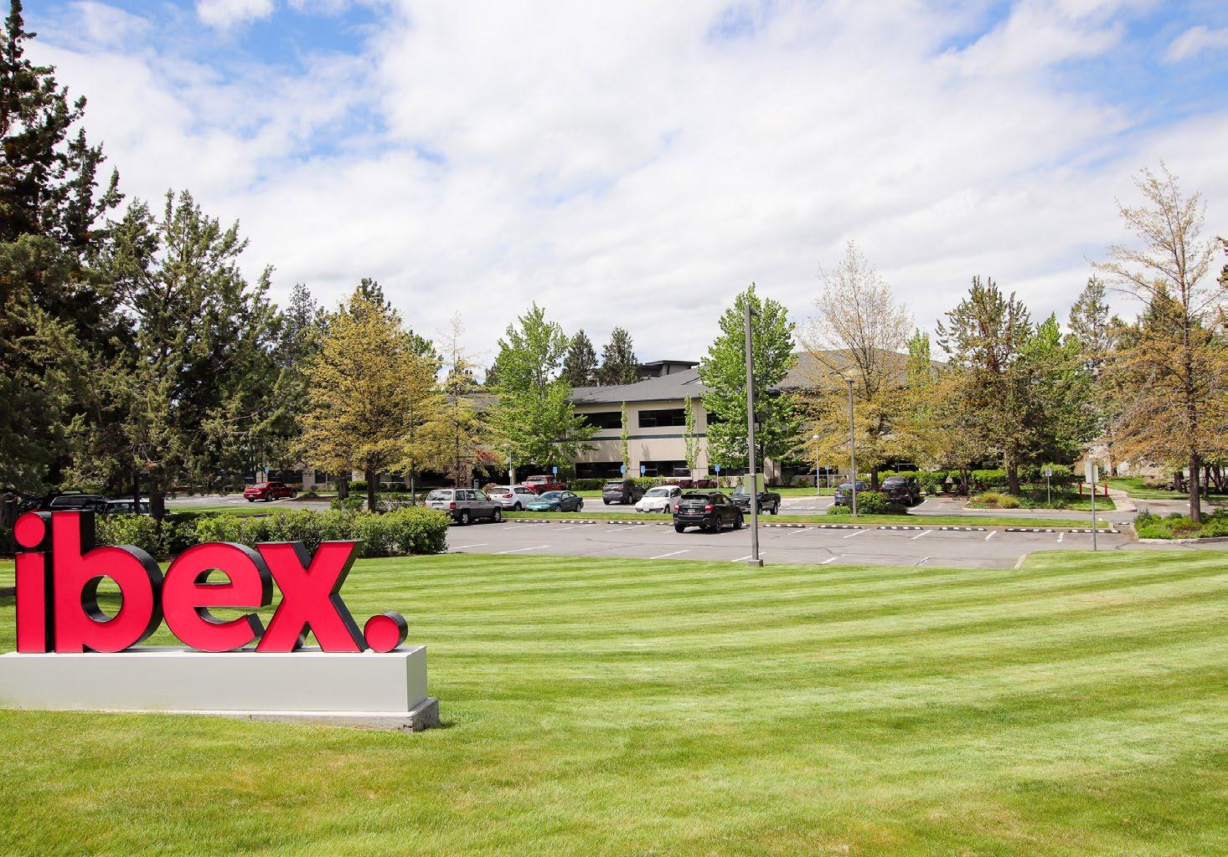





Bldg. Size: 42,400 SF
Lease Rate: $1.70/SF/Mo. NNN
CAMs: Est. at $0.59/SF/Mo.
Lot Size: 4.71 Acres
Year Built: 2000
Zoning: Mixed Employment (ME)
Mixed Use Riverfront (MR)
Parking: 150+ onsite spaces
Excellent layout for a co-working space or software company
Spectacular mountain views
Beautifully landscaped
Suites can be leased individually or combined
Common restrooms on each floor plus showers on the second floor
Elevator
Easy access and visibility from Bend Parkway
Abundant onsite parking
SUITE 100 | 10,476 SF
Primarily open office
10 private offices
1 conference room
2 storage rooms
Loading/storage area with rollup doors
SUITE 101 | 10,777 SF

Primarily open office
7 private offices
1 conference room
2 storage closets
SUITE 200 | 10,312 SF

Primarily open office
6 private offices
1 conference room
1 large training/conference room
Large kitchen/break room
SUITE 201 | 10,836 SF
Primarily open office
3 private offices
1 conference room
SECOND FLOOR PLAN
FIRST FLOOR PLAN




