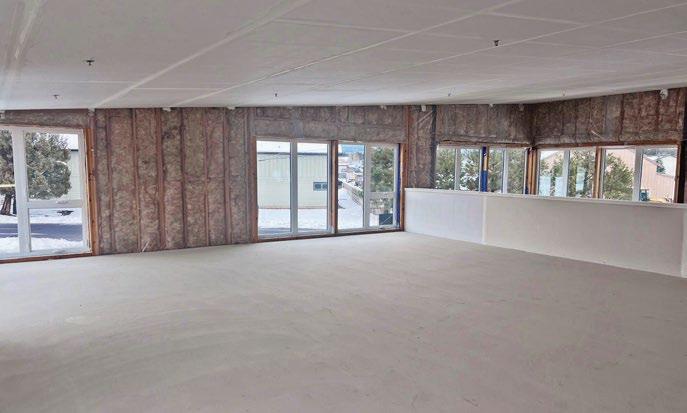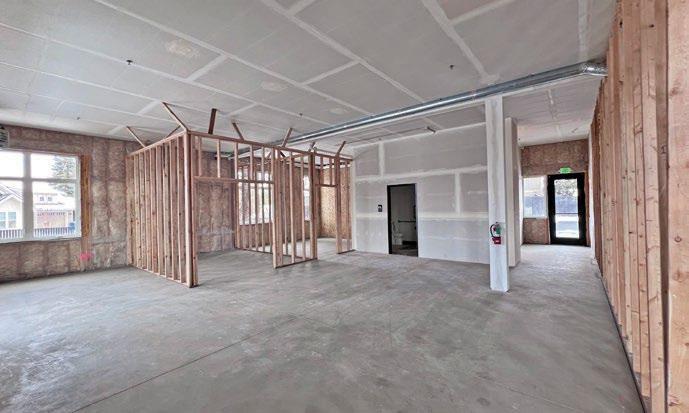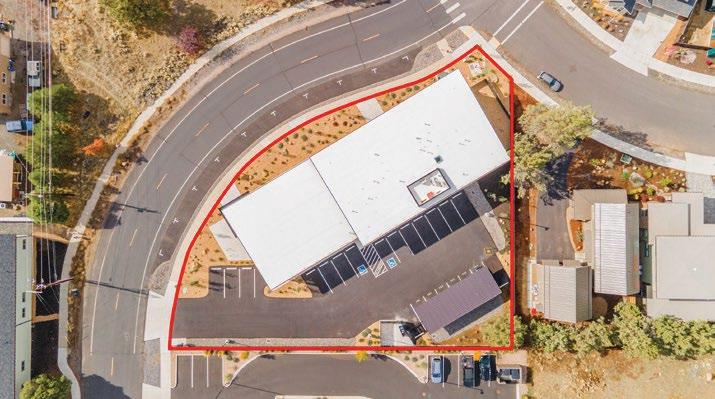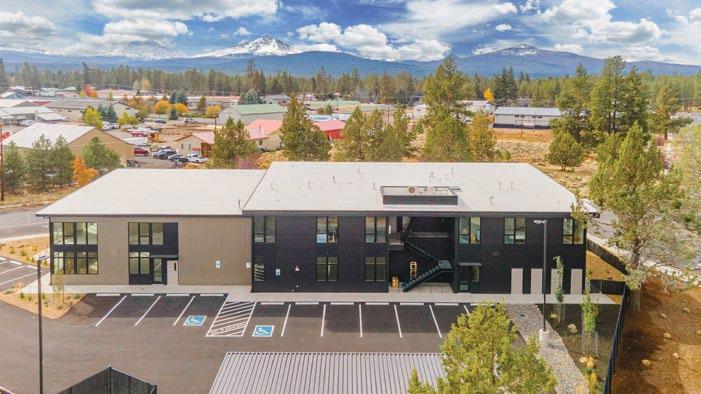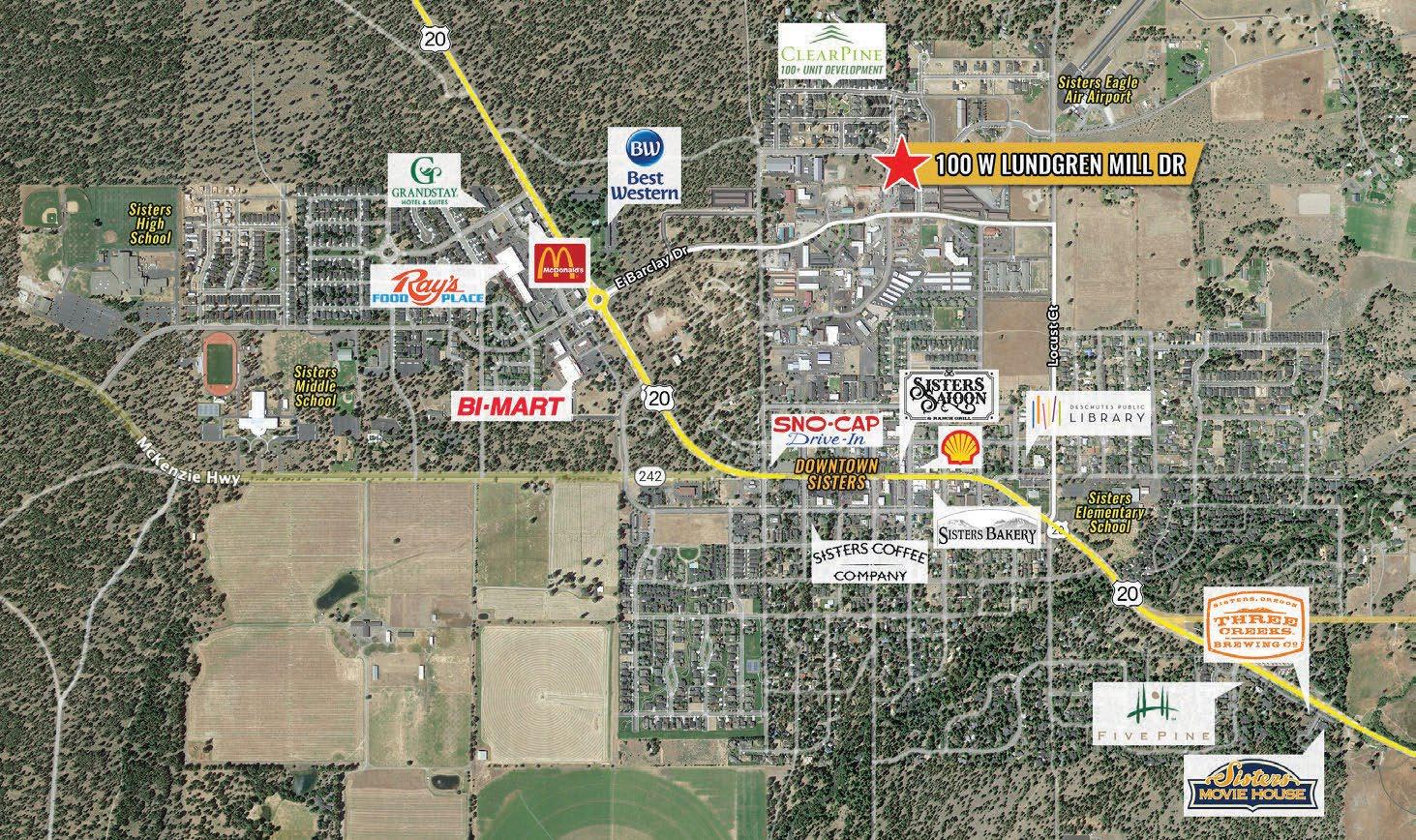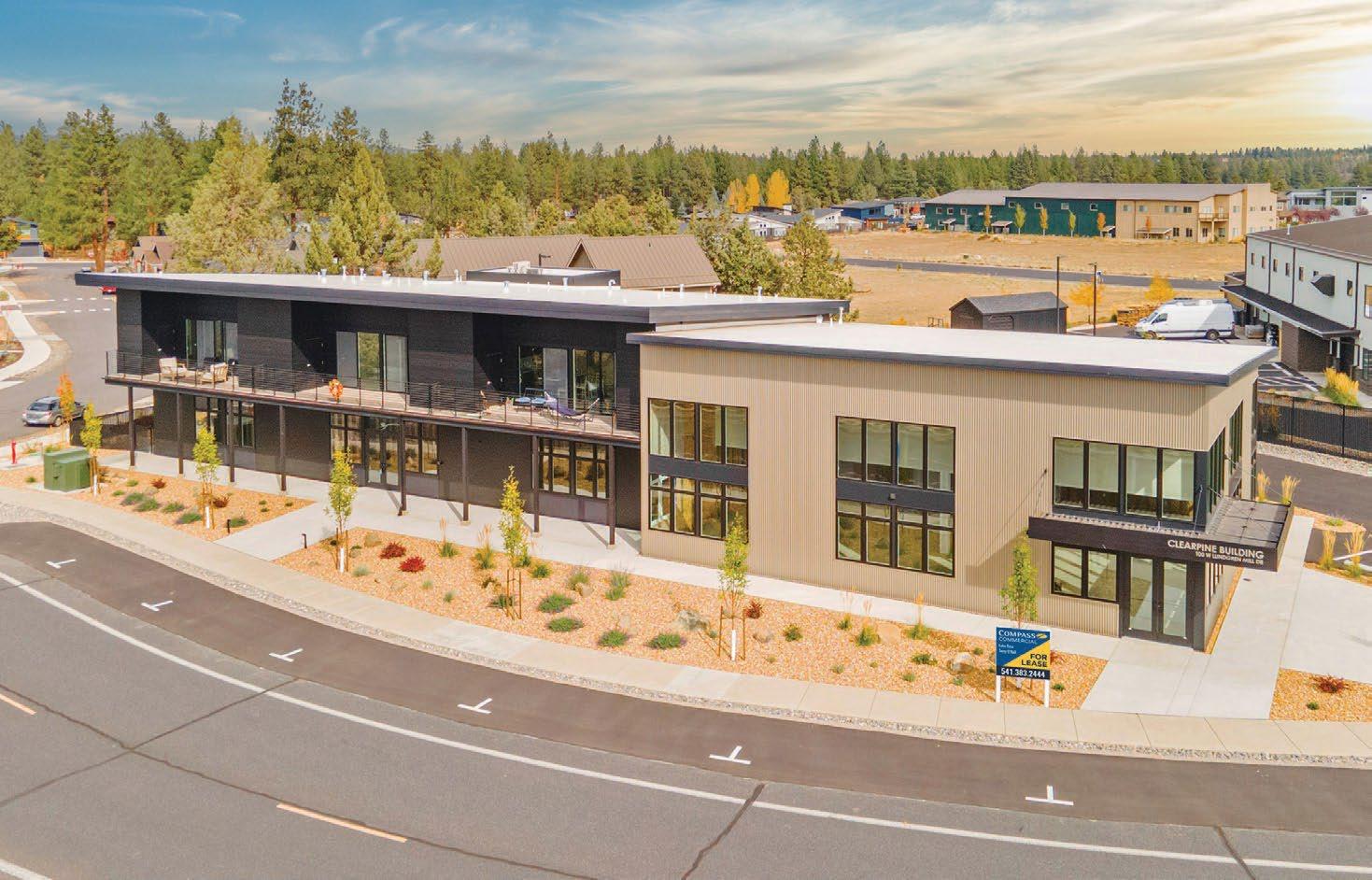
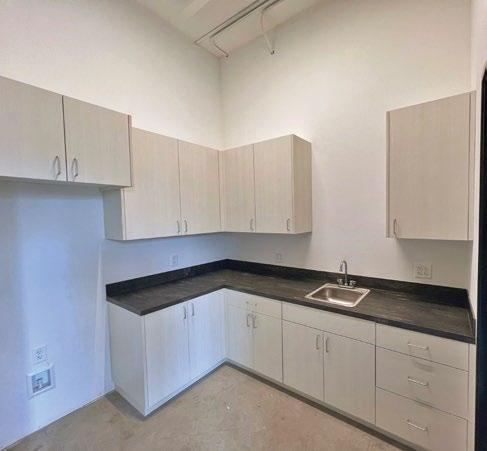
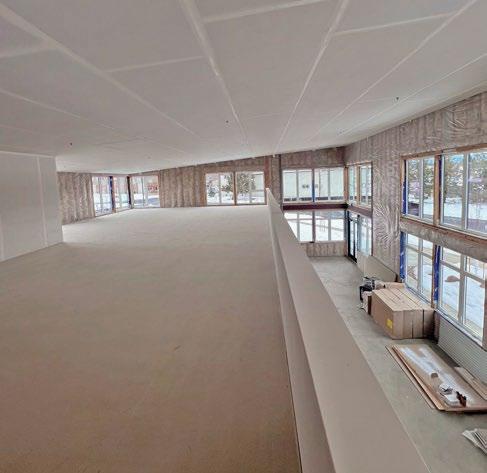
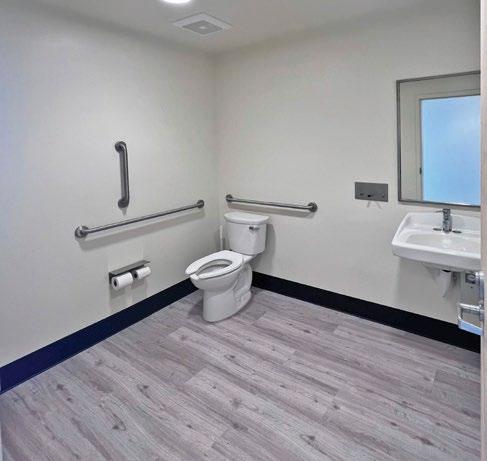





$2.00/SF/MO. NNN
Avail. Space: Suite 101 – 1,407 SF
Suite 102 – 979 SF
Suite 103 – Leased
Suite 104 – 2,530 SF
Suite 204 – 1,546 SF
Suite 104/204 – 4,076 SF
*SF based on conceptual floor plans
Lease Rate: $2.00/SF/Mo. NNN
CAMs: Est. at $0.51/SF/Mo. (Electricity is sub-metered)
TI Allowance: $45/USF (Suite 101 – Negotiable)
Delivery: Shell condition
Zoning: North Sisters Business Park (NSBP)
6 months free rent with five-year lease!
New intro rate of $1.25/SF/Mo. NNN
New Class A office/retail building
Spaces 104 (lower level) and 204 (upper level with overlook to 104) can be leased together for 4,076 SF total
First floor comprised of four commercial spaces, second floor comprised of three apartments and one commercial space
Great location in the North Sisters Business Park near the ClearPine neighborhood with 106 residential units under construction
Located near many commercial and industrial users and only a half mile north of downtown Sisters
Ideal for office and retail tenants but can accommodate a wide variety of uses
Ample onsite parking

