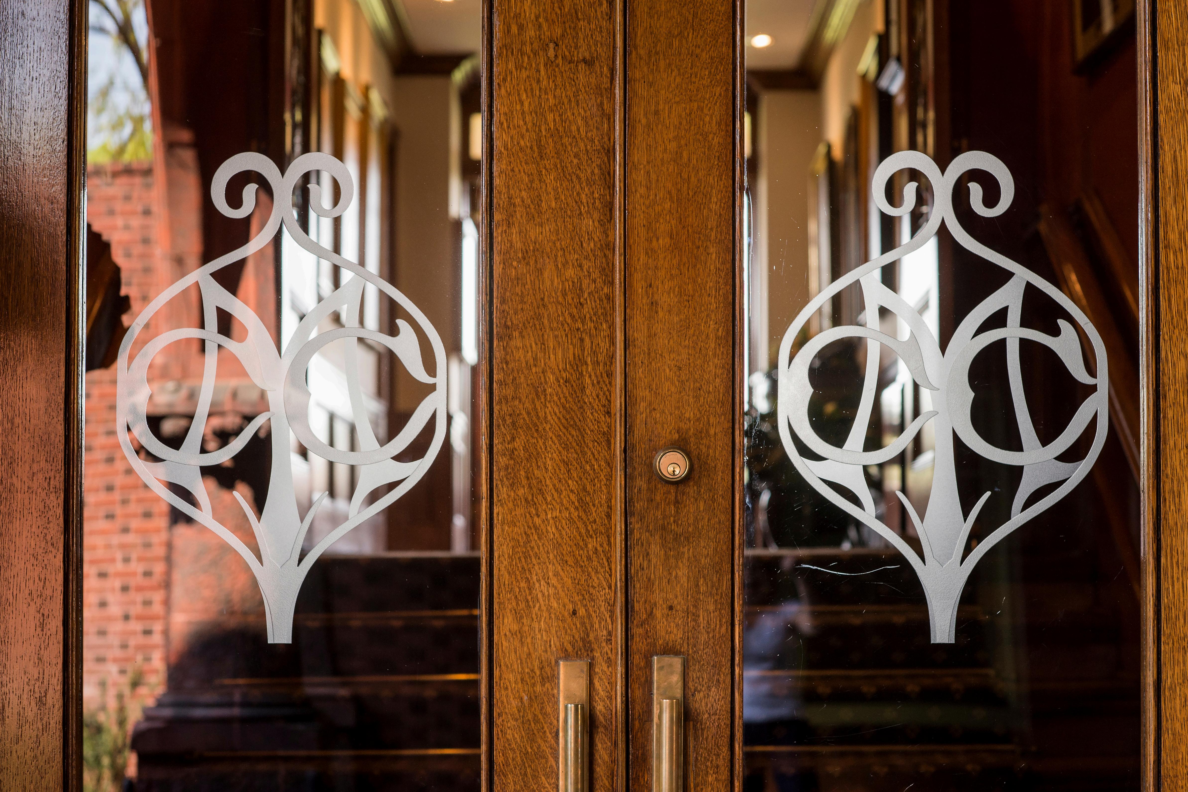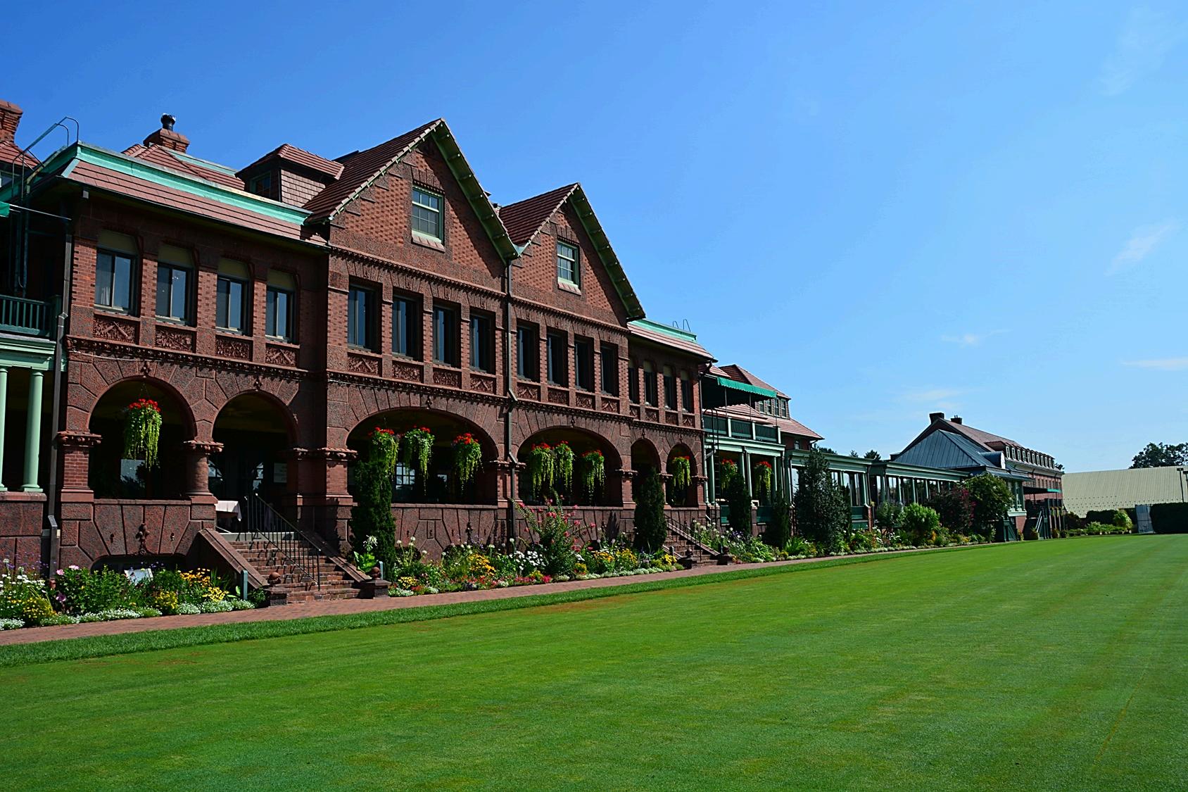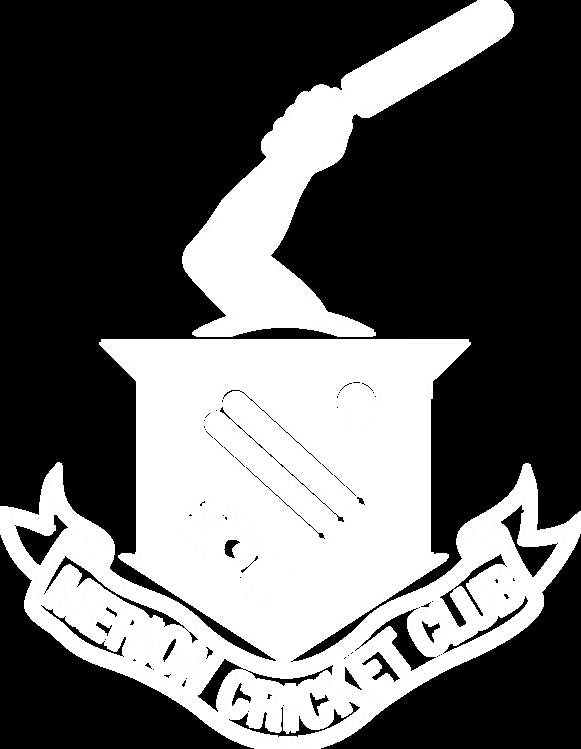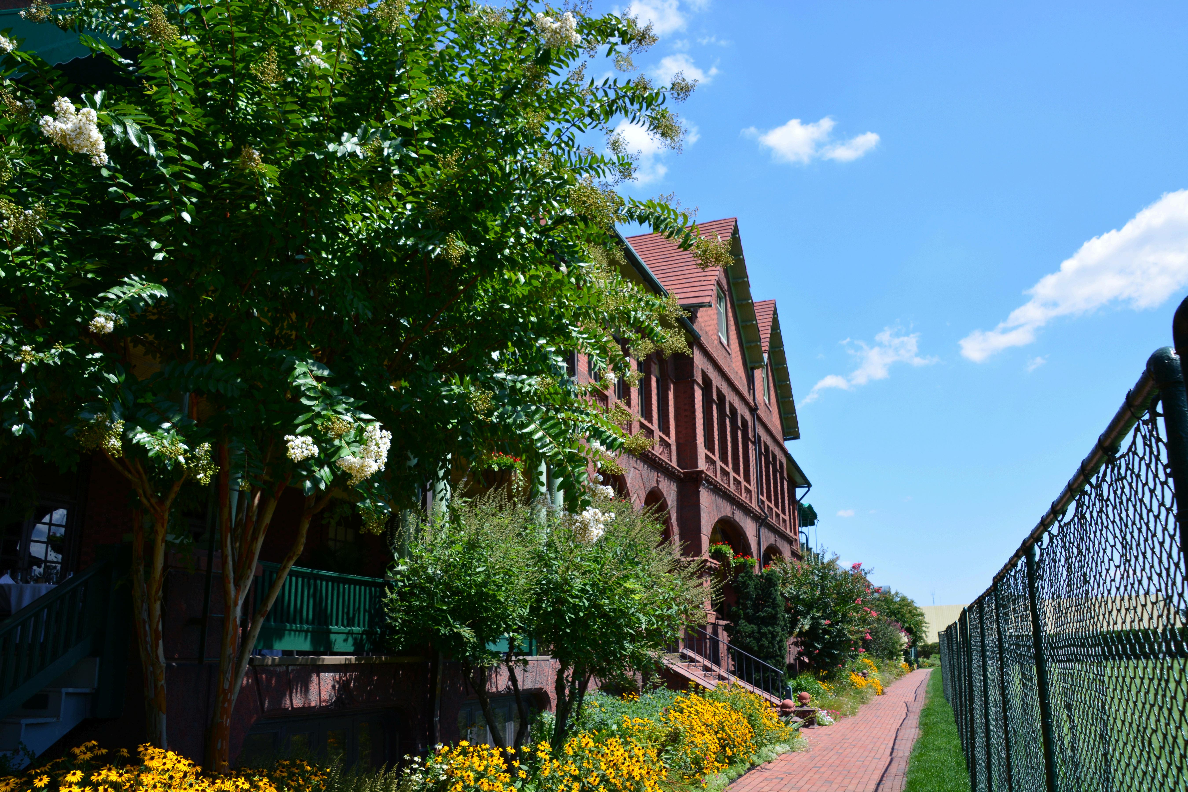
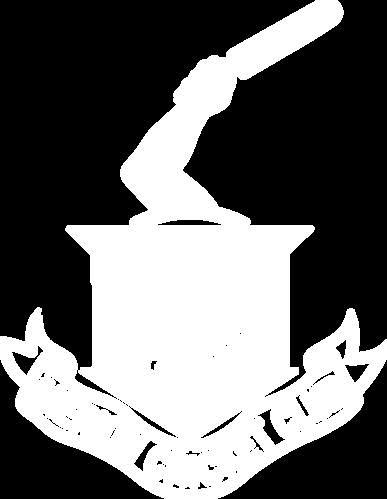

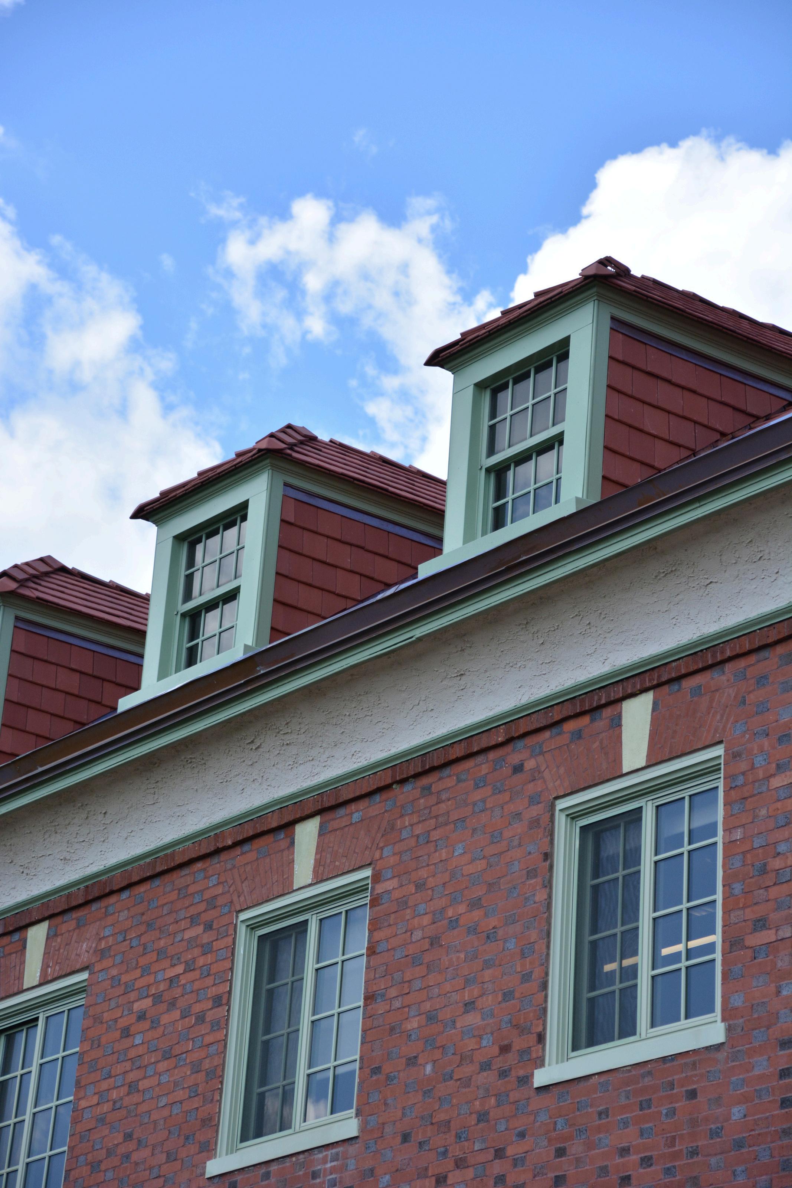





TheMerionCricketClubenjoysarichhistoryandstandsasoneofNorthAmerica'spremierprivateclubs.TheClub’smanagementandBoardare committedtoaddressingtheneedsandinterestsofourmembership.Wehaveflourishedbymakingthoughtfulinvestmentsguidedbymembershipinput andcarefulanalysisofindustrytrendsasevidencedbypriorlong-rangeprojectsincludingthe2008ClubhouseRenovationandthemorerecentCampus MasterPlan.TheClub’sstrategicimprovementshavebenefitedusall,andnowIwouldliketosharethevisionforMerion’snextfiveyearsaswe continuetoinvesttobuildanevenstrongerfutureforourClub.
In2023,thecomprehensivemembershipsurveyidentifiedprovidingpermanentpadelcourtsandexpandingcasualdiningasimportantcapitalprojects. Alongwiththesepriorities,establishingawellnesscenterisanimportantcomponentofenhancingouroverallfitnessexperience.
In2024,theLong-RangePlanningCommitteecontinuedtodevelopandrefinethe“EnhancingOutdoorRacquetsFacilities”proposal Thisplan includesapermanenthomeforpadel,upgradestoTenikocourts1-6,andanewirrigationsystemfortheGreatLawn.Wesurveyedthemembership aboutthisproposal,andtheresultsshowedstrongoverallsupport Thesurveyalsoprovidedvaluablesuggestionsandinputfromthemembership Basedonthisfeedback,werevisedandimprovedtheplan.ThefinalplanwasapprovedbytheBoardofGovernmentinDecember2024.Construction isslatedtobegininOctoberof2025andtobecompletedinspring2026
Oursecondovernightaccommodationhouseat226ElbowLane-theNewburyHouse-wascompletedin2024.Bothovernightaccommodation propertiesarewellutilizedandarereceivingravereviewsfromguests.DesignworkcontinuesforournewWellnessCenterat218ElbowLane.Thenew facilitywillinclude:a‘Warm’YogaStudio,aPilatesStudio,MassageTherapy,andPhysicalTherapy. Thiswillexpandourfitnessfacilityby approximately2,000squarefeetofusablespace.
Inresponsetothe2023membershipsurvey,casualdiningandkitchenenhancementsemergedasatoppriorityoftheClubinthenext3-5years.The infrastructureandequipmentinallthreeofourkitchensisnearingtheendofitsusefullife,nearlytwodecadessincethepreviousrenovation.TheBoard ofGovernmentandLong-RangePlanningCommitteehaveinitiatedtheplanningprocessforacomprehensiverenovation.Thegoalistopositionthe Club'skitchenfacilitiesandprogramsforthenext10+years,whilealsoupgradingtheClub’scasualdiningspacesandourpopularbararea.Thisproject willrequireasubstantialcapitalinvestment,andtheteamhasbeenworkingdiligentlytomanagetotalcostwithoutcompromisingtheMerionstandard forhigh-qualitymemberexperiences.DetailsoftheCasualDiningandKitchenRenovationProjectareincludedinthisbooklet.Memberswillhavean opportunitytolearnmoreandsharefeedbackinthecomingmonths.Thefinalprojectplanwillbepresentedtothemembershipforavoteinthefirst quarterof2026.
Pleasereviewthisbooklettolearnmoreaboutthescopeoftheproposeddiningproject.Therewillbefurtheropportunitiesformembereducationand inputincludingkitchentoursandtownhallmeetingsduringtheremainderof2025.Weverymuchlookforwardtoyourengagementandyourfeedback.
Sincerely,
CarterD.Williams President
The Merion Cricket Club is a forward-looking, family-oriented club established in 1865 to provide its members with excellent facilities and programs. The Club encourages all levels of participation in sports and other activities, while at the same time enabling its members to socialize in an attractive environment with exceptional food and beverage service. Merion conducts itself with honor and integrity in all its endeavors and is proud of its history and tradition.
…To be a pre-eminent family-focused club meeting the multigenerational desires of our membership, including excellent dining, socializing, health and wellness opportunities and an array of athletic activities for all ages and skill levels; highlighted by our nationally recognized tennis and squash programs.
Carter Williams, President
Chris Bond
Lin Buck
Thomas Carr
Doug DiSesa
James Evans
KC Giese
Dawn Harrell- Crowder
Stephen Kelly
Colin McGeehin
Andrea McGuinness
Whitney Moore
Lauren Pearson
Lauren Royer
Sarah Schoettle
Jennifer Seward
Pop Shenian
Bonnie Stokes
Ann Thorkelson
Elizabeth Zelov
Stephen Kelly, Chair
Lin Buck
Thomas Carr
Beverly Carroll
Doug DiSesa
Alison Farrell
James Greenfield
Tracy Greer
Dawn Harrell-Crowder
Jennifer Kinkead
Lauren Royer
Lisa Stokes
Carter Williams
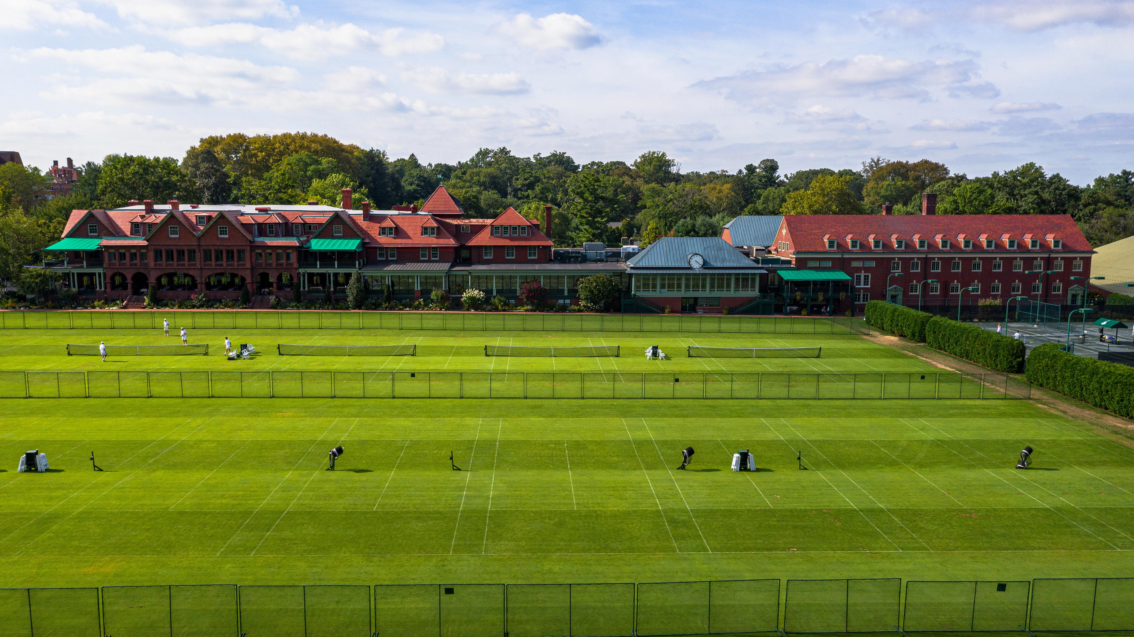



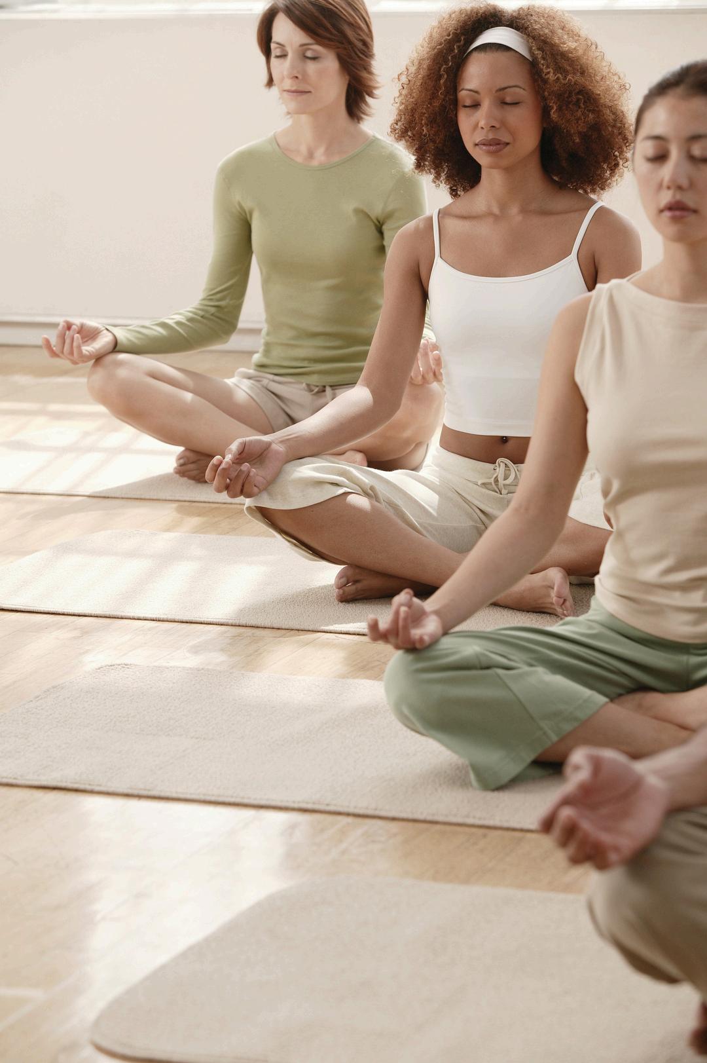

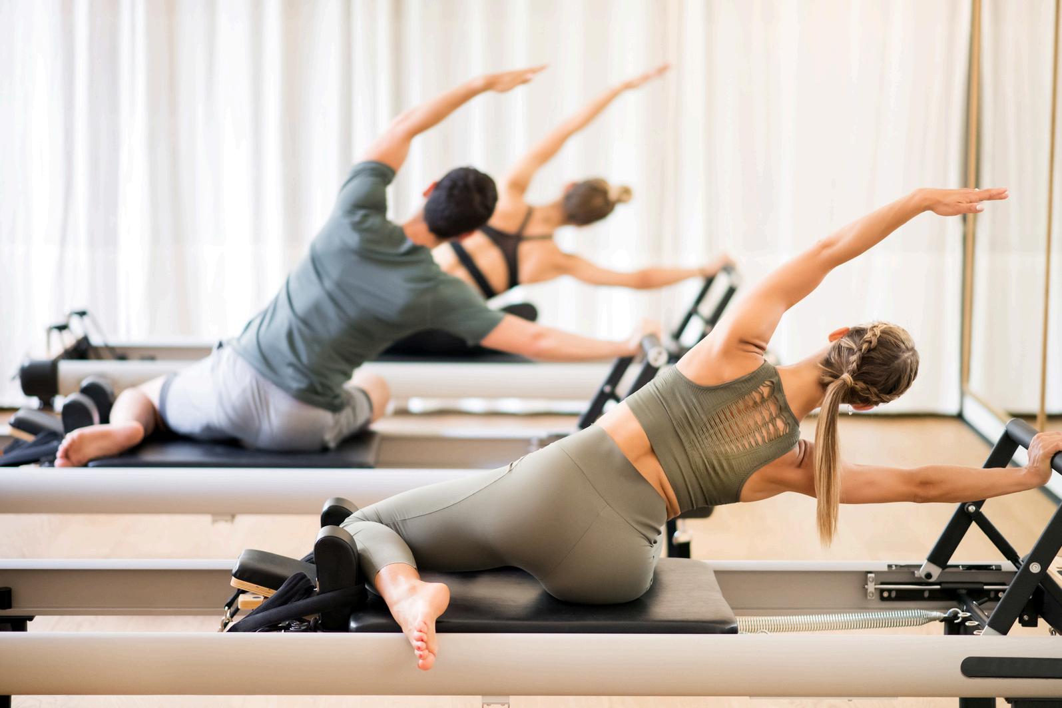
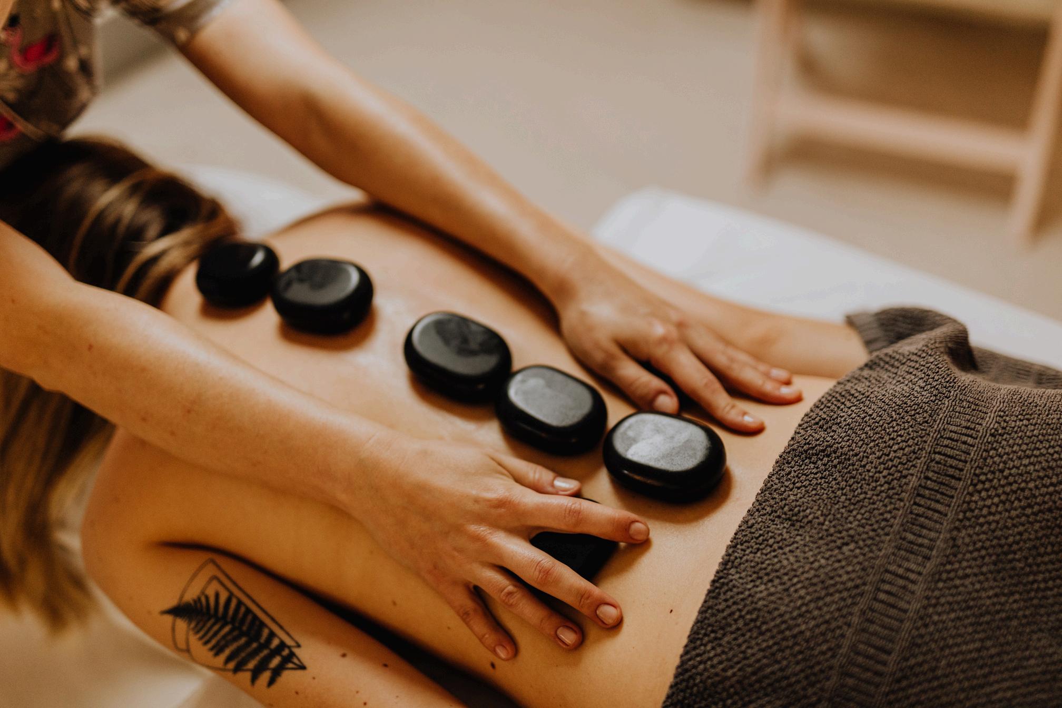
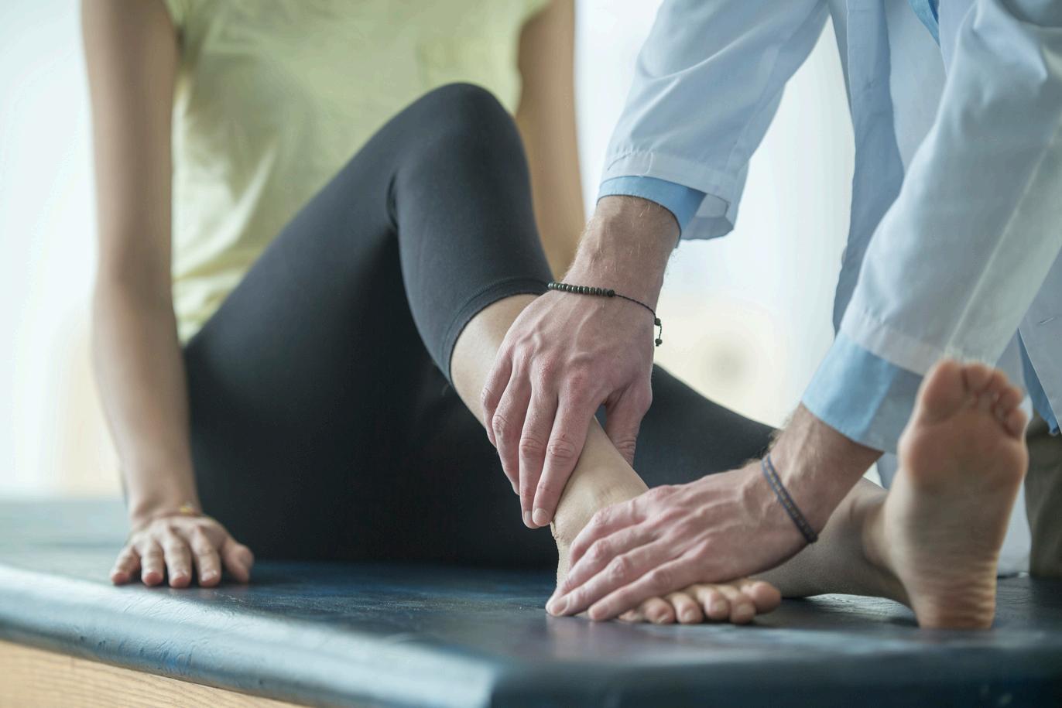
The Wellness Center is currently under construction and taking shape! Designed to meet the growing demand for expanded fitness and wellness offerings, this serene, spa-inspired space will provide dedicated areas for fitness and a variety of wellness activities.

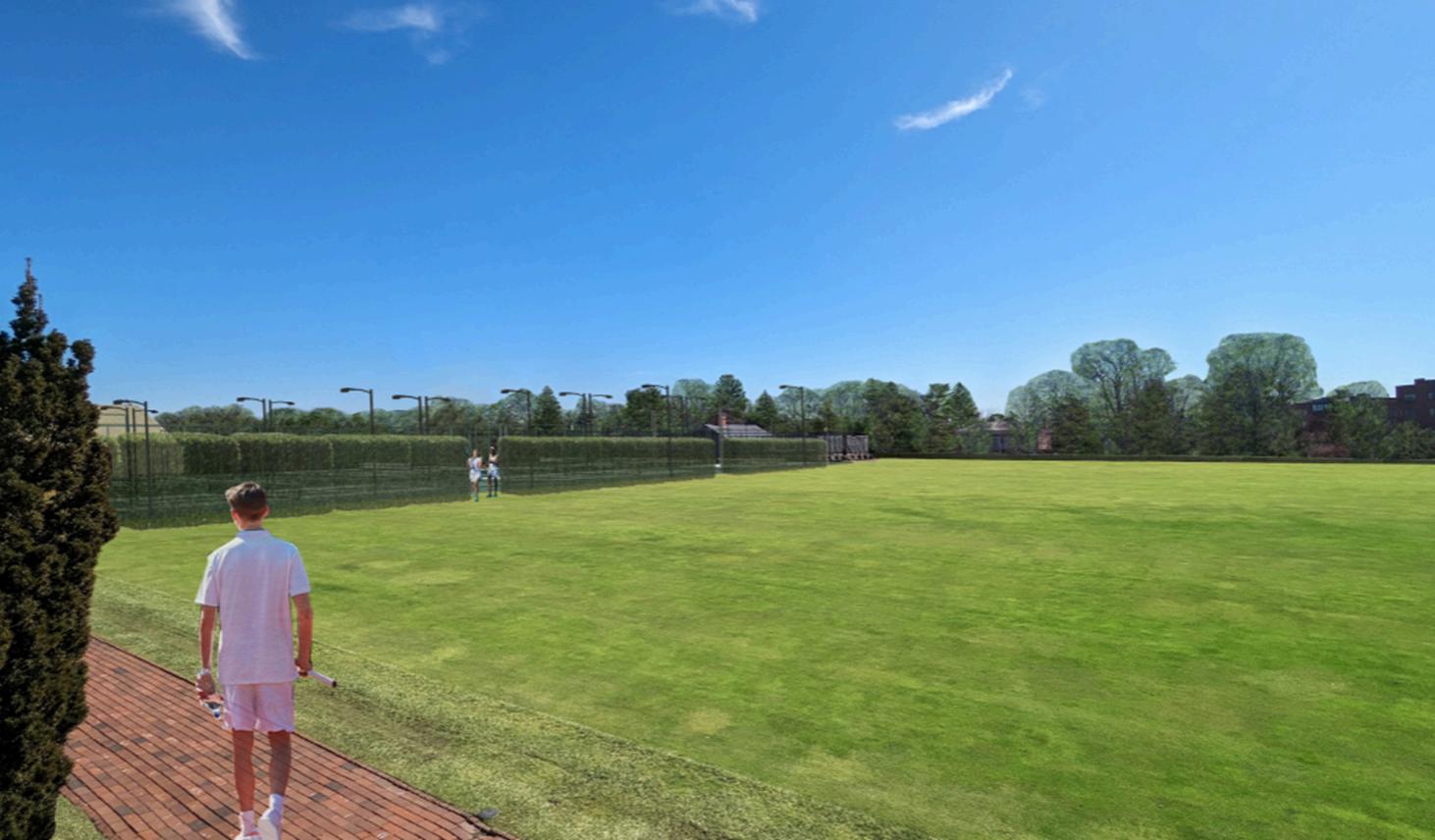
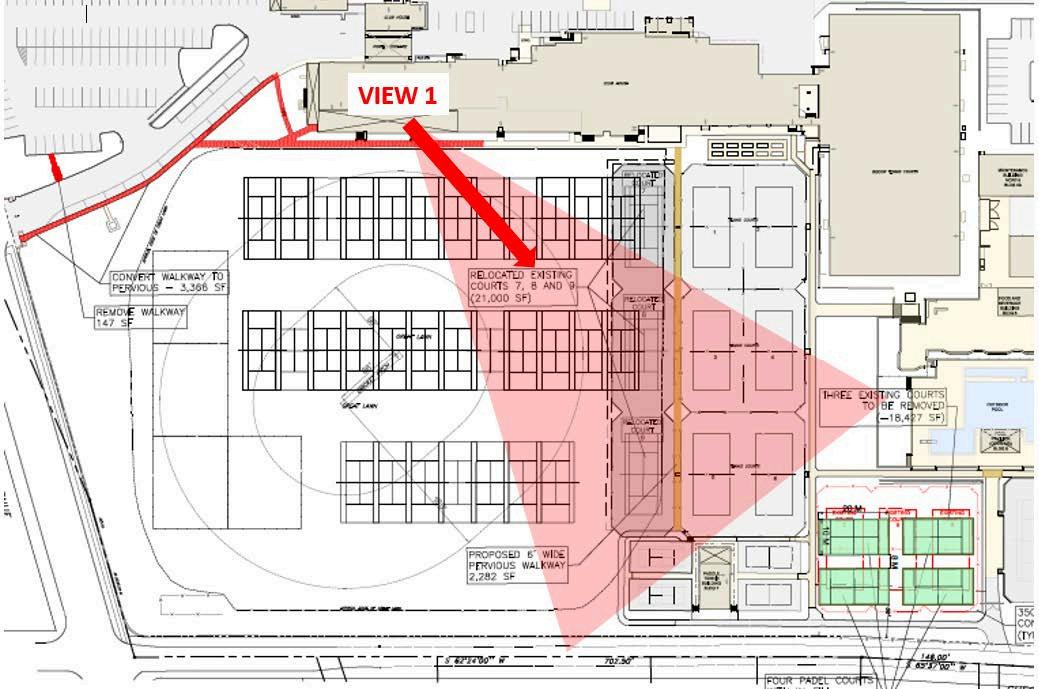
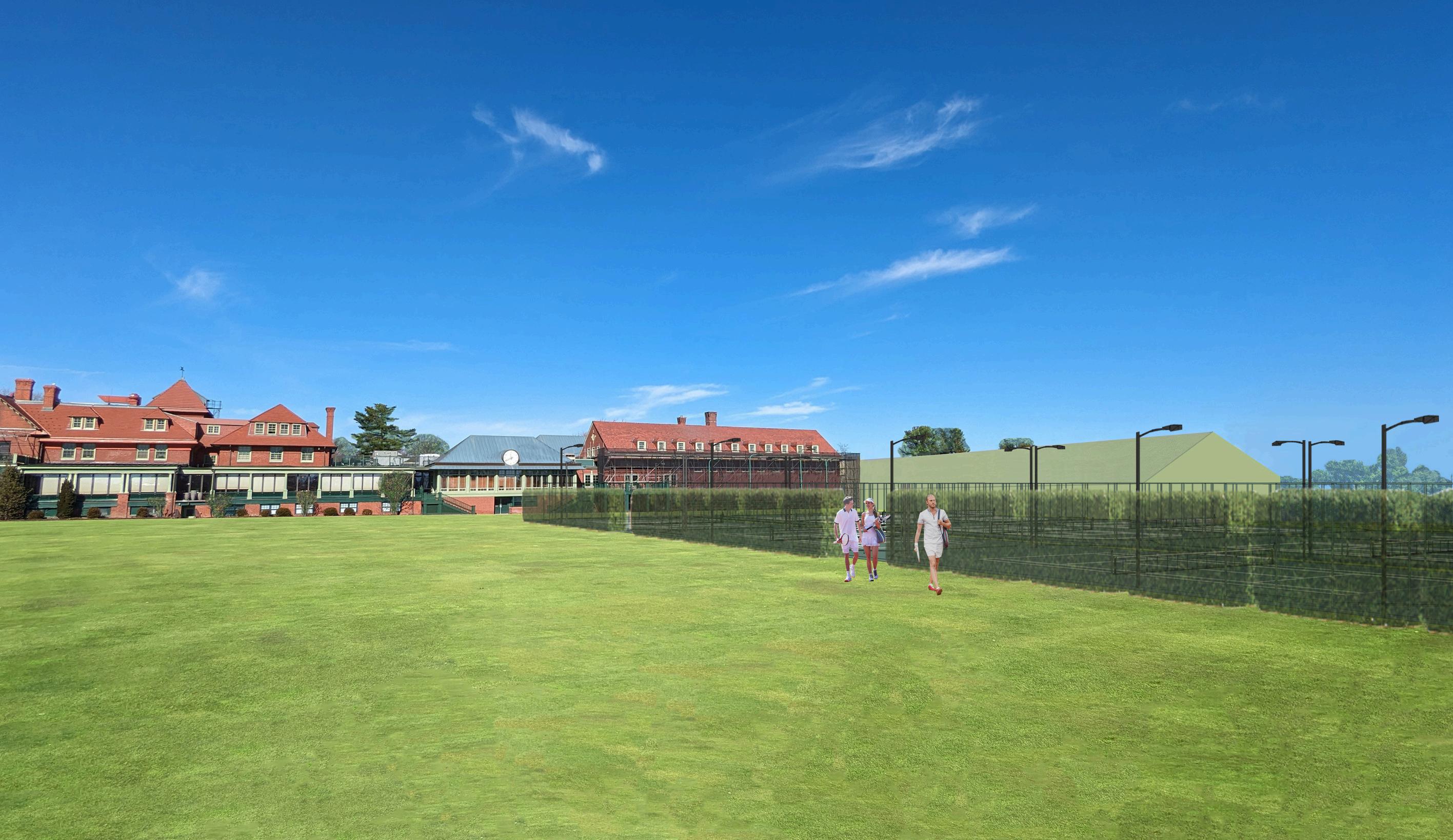
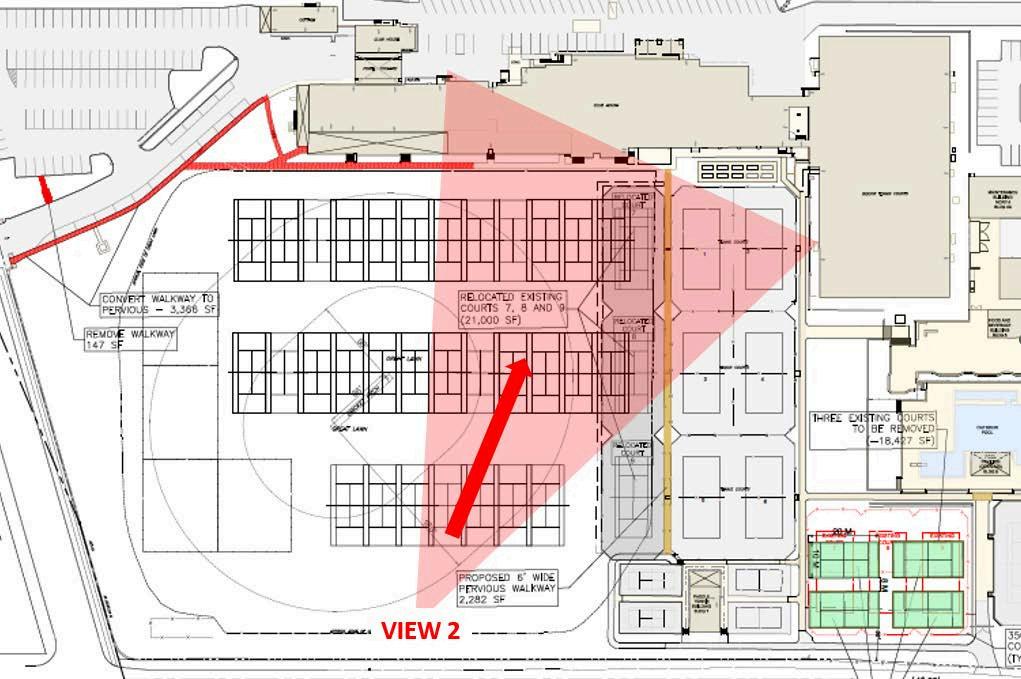
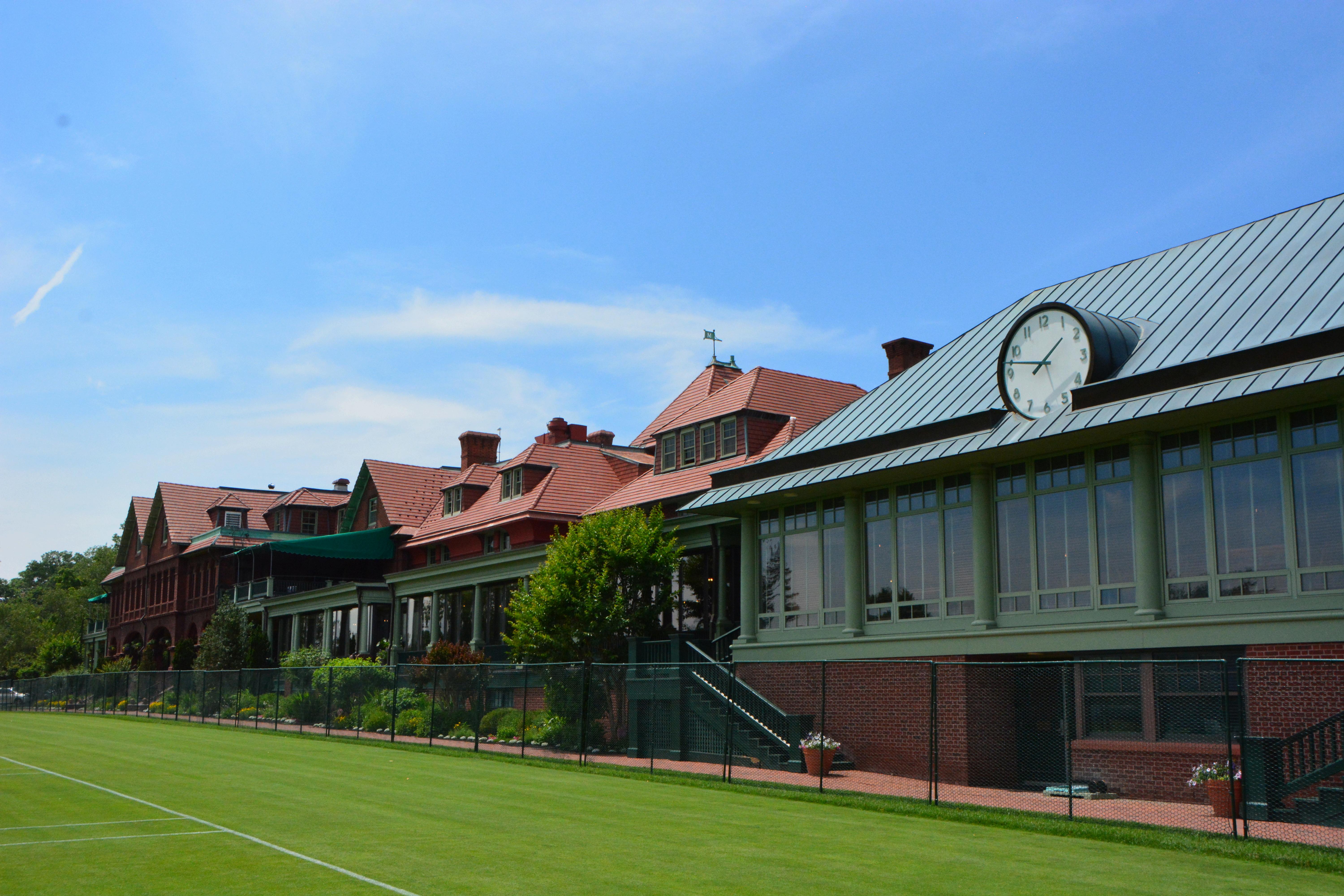

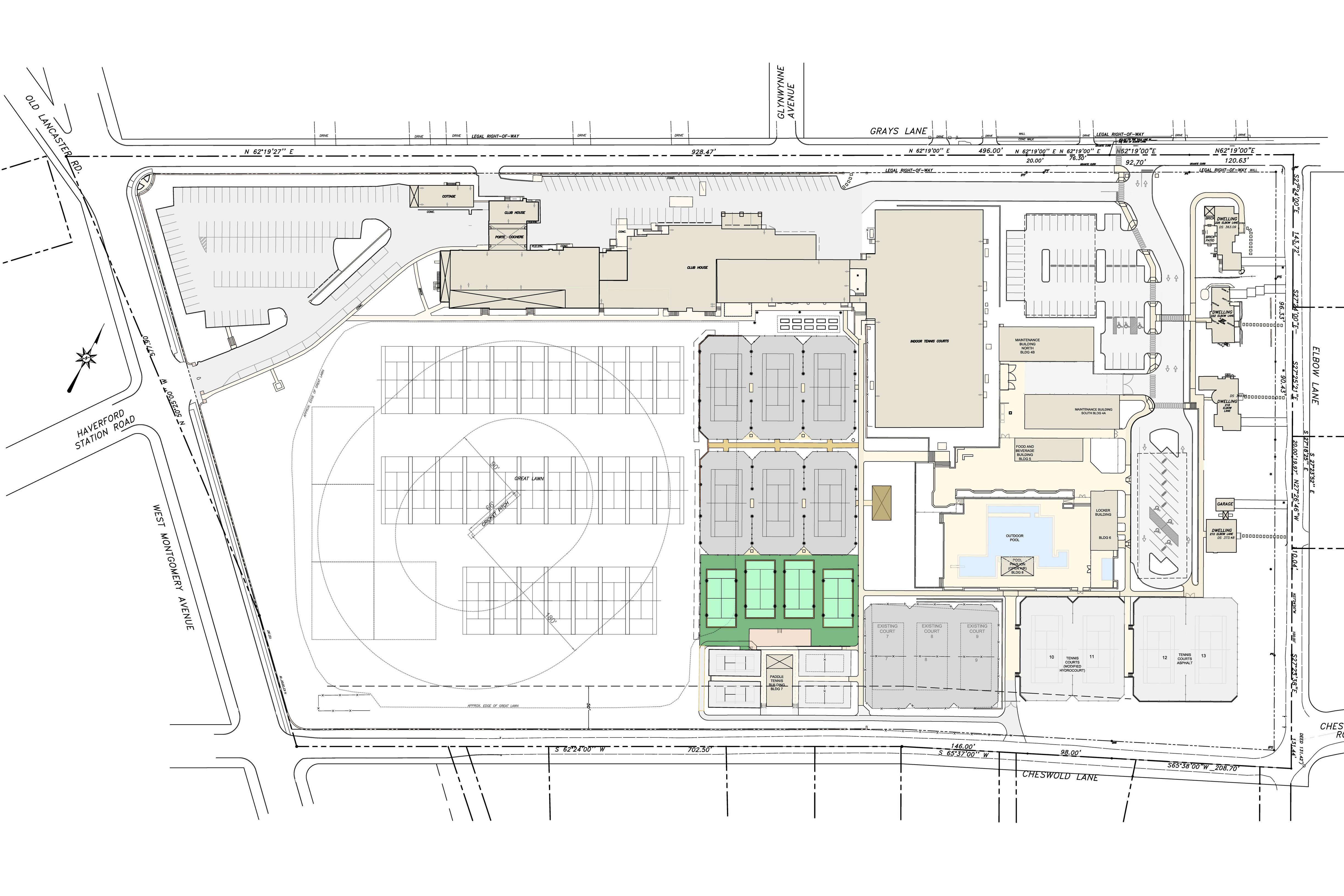
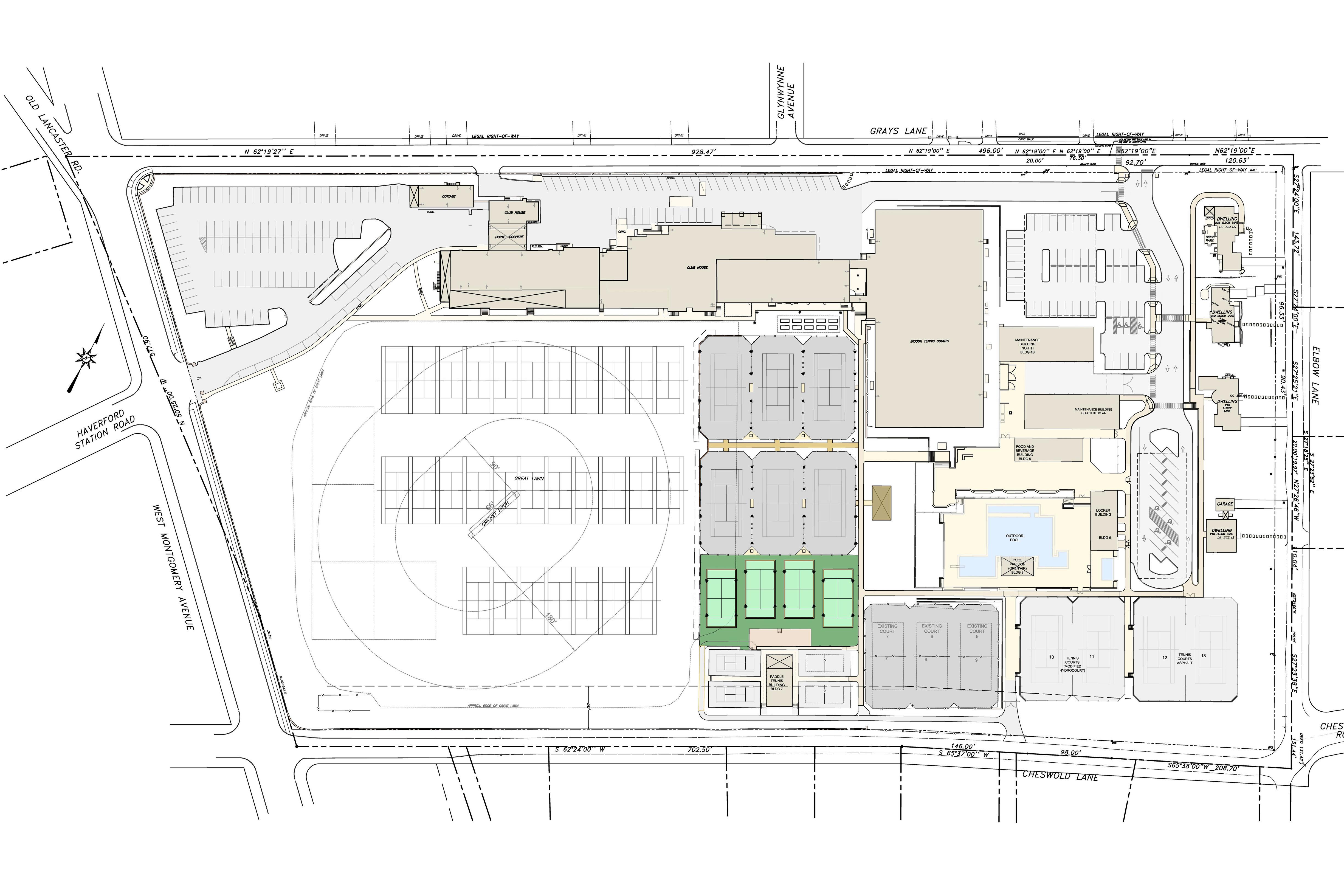


In 2024, the Long-Range Planning Committee continued to develop and refine the “Enhancing Outdoor Racquets Facilities” proposal in response to the 2023 Membership Survey. In the 2024 membership survey, strong overall support was expressed. Based on valuable suggestions and input from the membership, we revised and improved the plan. The final plan was approved by the Board of Government in December 2024. Construction is slated to begin in October of 2025 and to be completed in Spring 2026.

6 new lighted hydro courts to replace aging surface watered courts
New lighting, fencing and improved pathways & viewing spaces
4 permanent MejorSet panoramic padel courts
World-class playing surface with LED lighting
New modern irrigation system
Improved drainage at Great Lawn edges
New arborvitae hedge screening entire edge of Great Lawn (including paddle)
Extended Paddle Pavilion deck overlooking paddle and padel courts
Firepits with expansive seating
Courtside Café deck offering improved tennis viewing opportunities
New pavilion in the Events Garden centered on adjacent tennis court
Pergola shade structures incorporated into design

Construction Timeline: October 13, 2025 – April 2026
Most significant construction to occur fourth quarter 2025
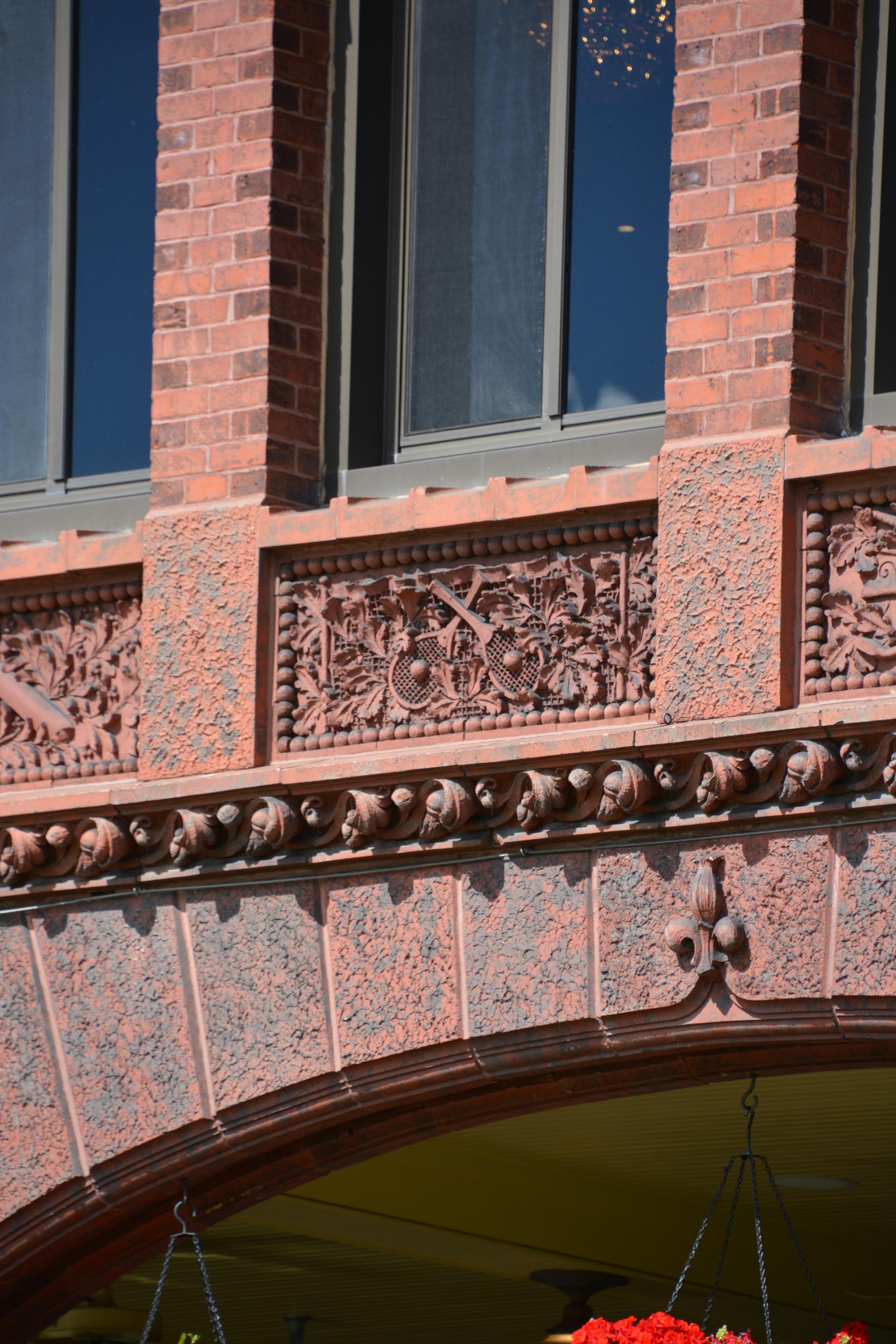
Teniko Courts
Teniko Courts 1-9 impacted throughout the project
Temporary construction screening to protect jobsite safety and viewsheds
Paddle Season 2025 - 2026
The Paddle Pavilion and paddle courts will remain available throughout the season Access paths may change as construction dictates
Temporary Padel
Our intention is to relocate both temporary padel courts to Teniko Courts #10 and #11
The Board approved a ‘Not-to-Exceed’ $4,000,000 project budget, to be funded through cash reserves.
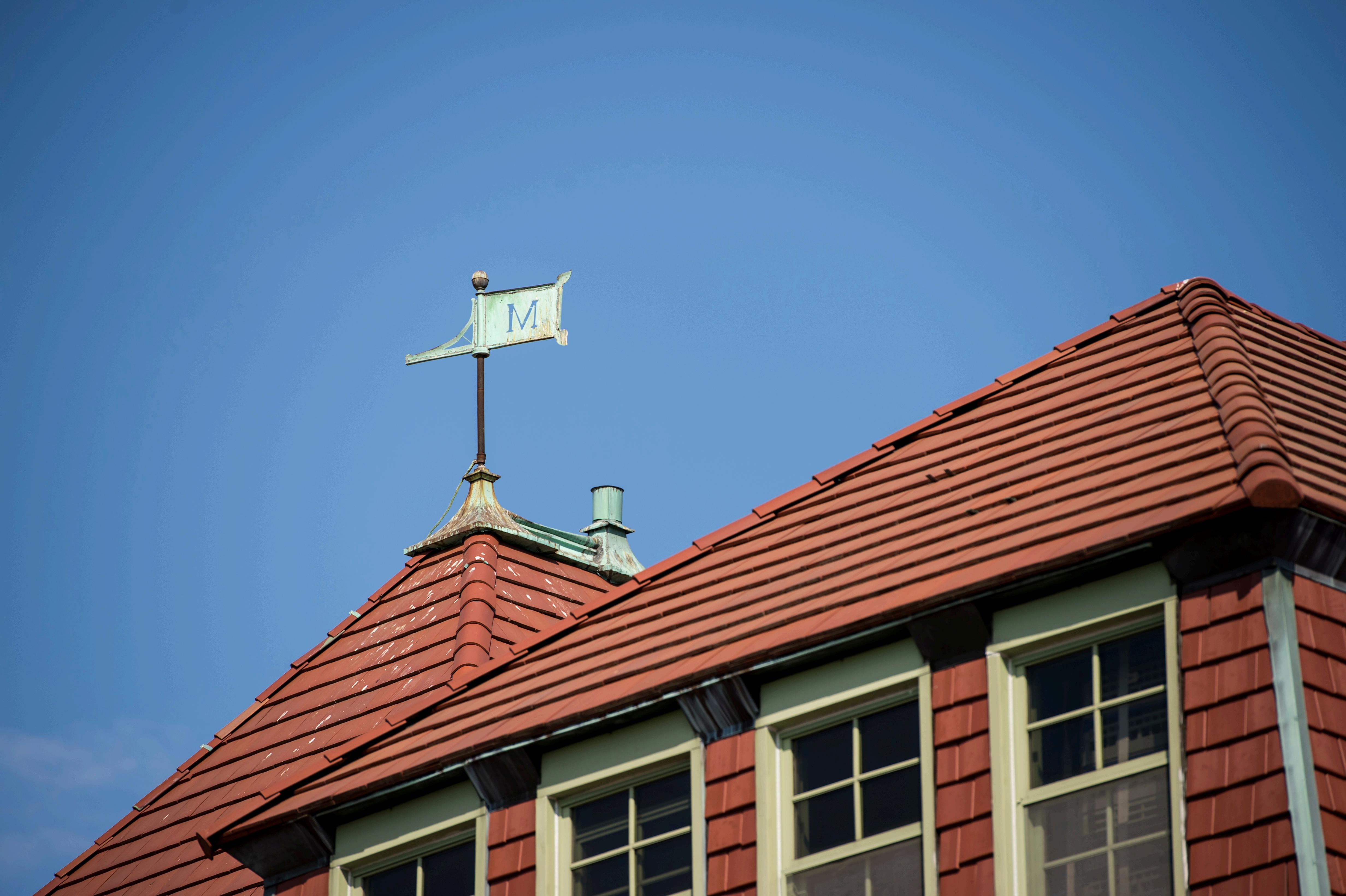


New Teniko Tennis Courts
6 new lighted hydro courts to replace aging surface watered courts
Improved lighting, fencing, shade & access
Permanent Padel Courts
4 permanent MejorSet panoramic padel courts
World-class playing surface with LED lighting
Great Lawn Irrigation & Landscaping
New modern irrigation system
Improved drainage at Great Lawn edges
New arborvitae hedge screening entire edge of Great Lawn (including paddle)
Socializing, Viewing & Shade
Extended Paddle Pavilion deck overlooking paddle & padel courts
Firepits with expansive seating
Courtside Café deck offering improved viewing opportunities
New pavilion in Events Garden centered on adjacent tennis court
Pergola shade structures incorporated into design

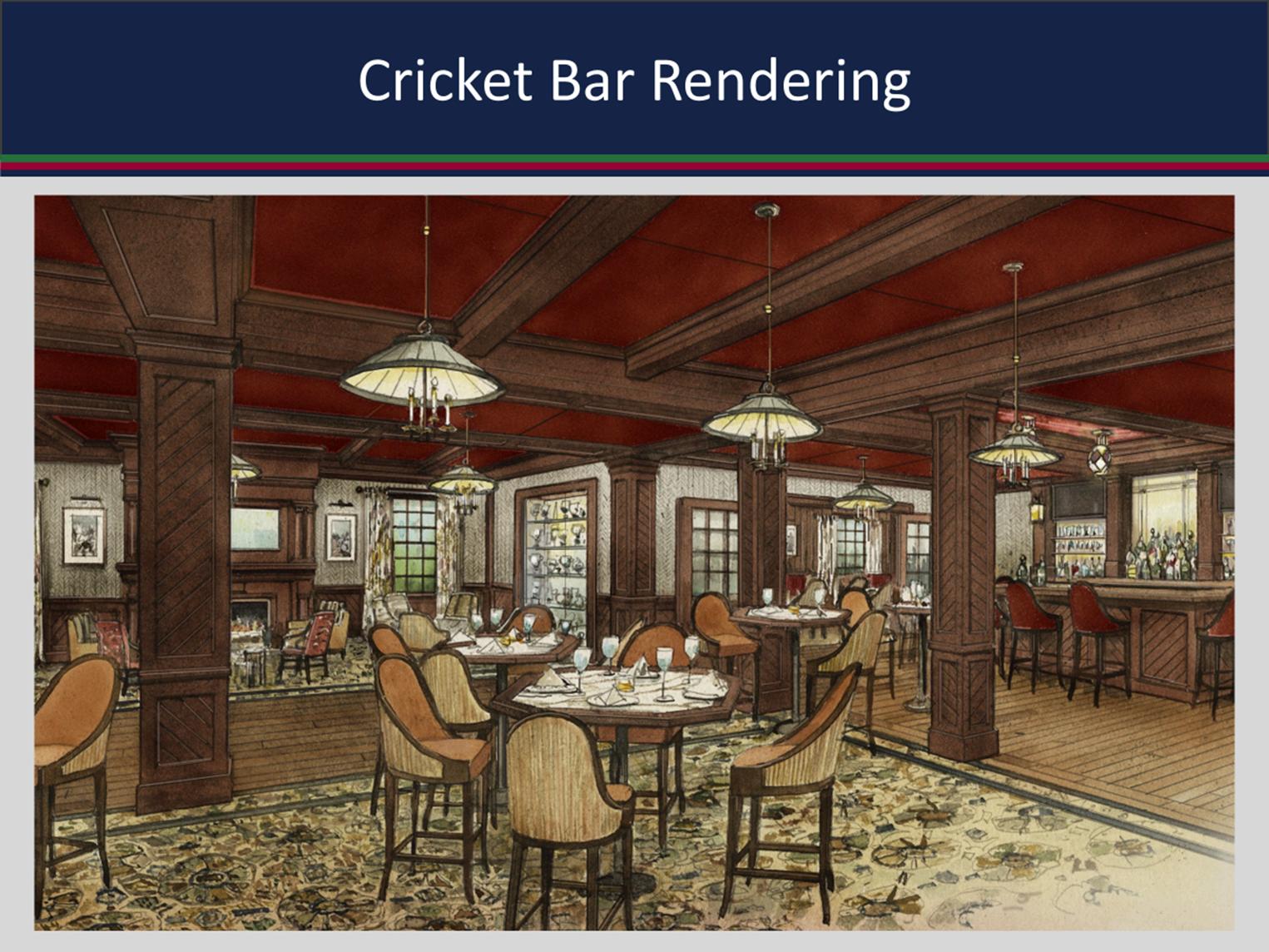
The Project Design Team for the Casual Dining & Kitchen Renovation
Project includes:
Long Range Planning Committee and Board of Government
Rogers McCagg Architects
W.S. Cumby – Pre-construction Services
Dining Steering Committee
MCC Management Team
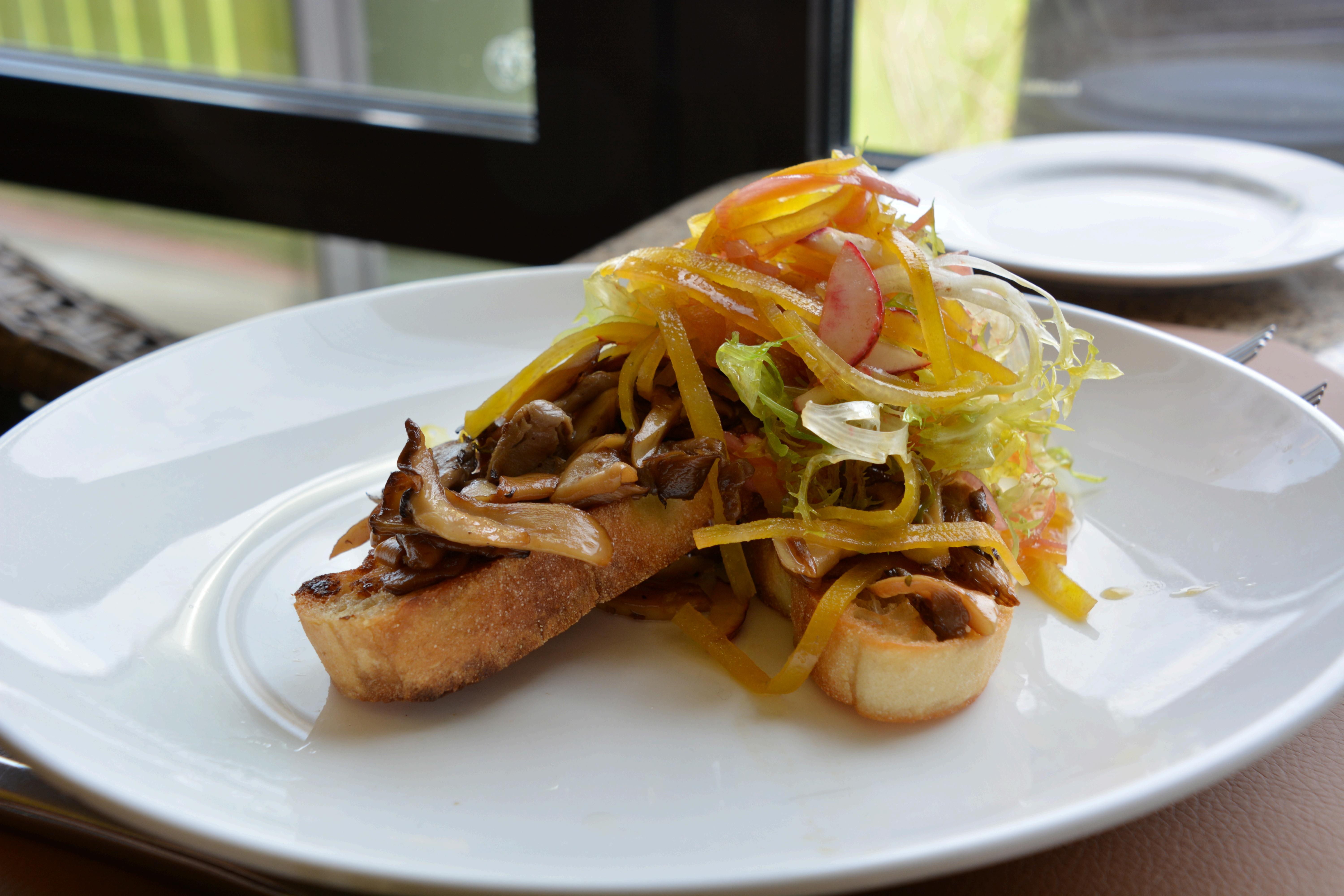

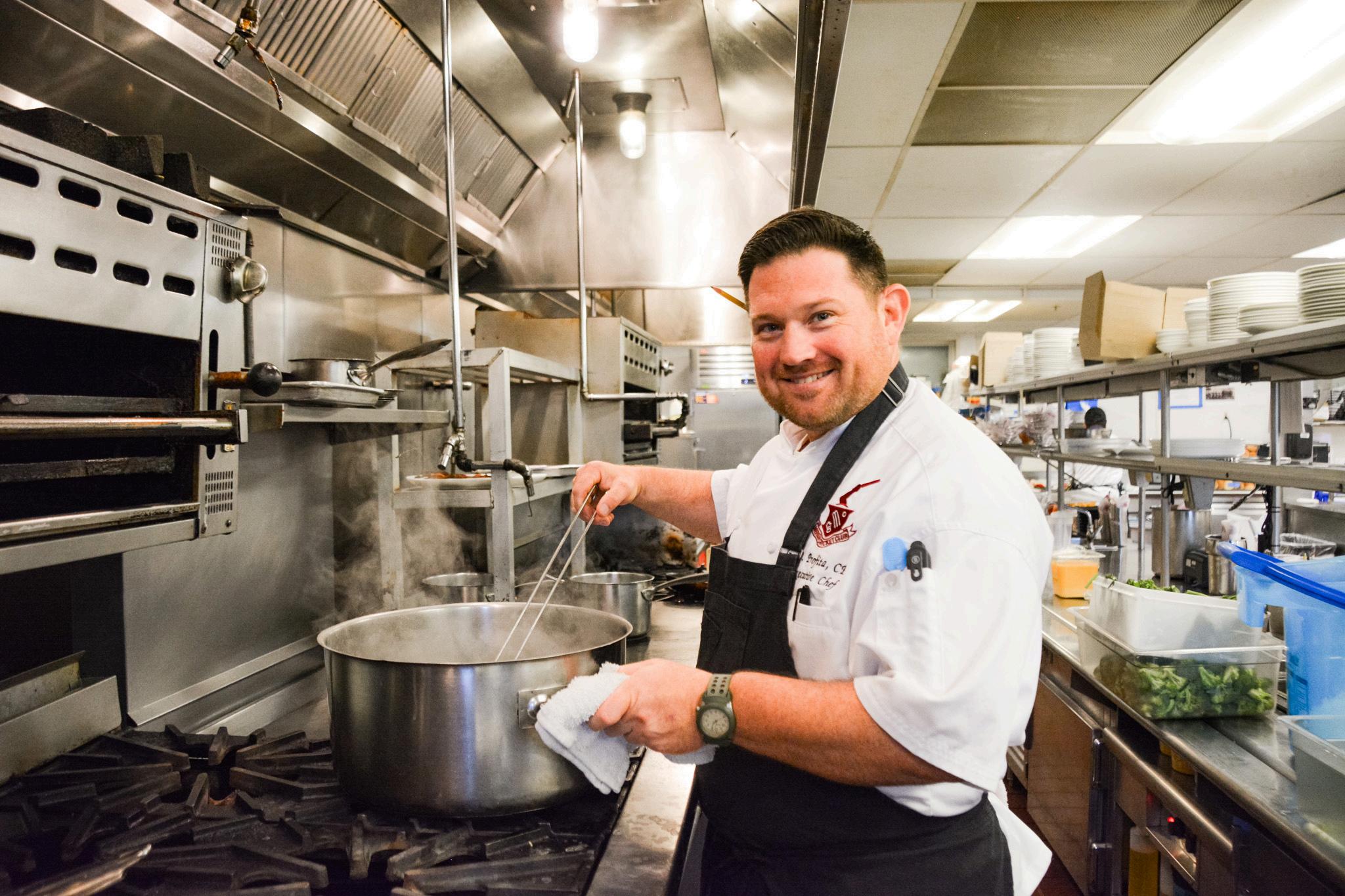
"Upgrading our kitchen and replacing our end of life equipment isn’t just about efficiency - it’s about elevating every plate that leaves this line. With a better workspace and the right tools, we can deliver a faster, fresher, and more consistent dining experience that truly reflects the standard our members deserve."
— Chef Danny Profita
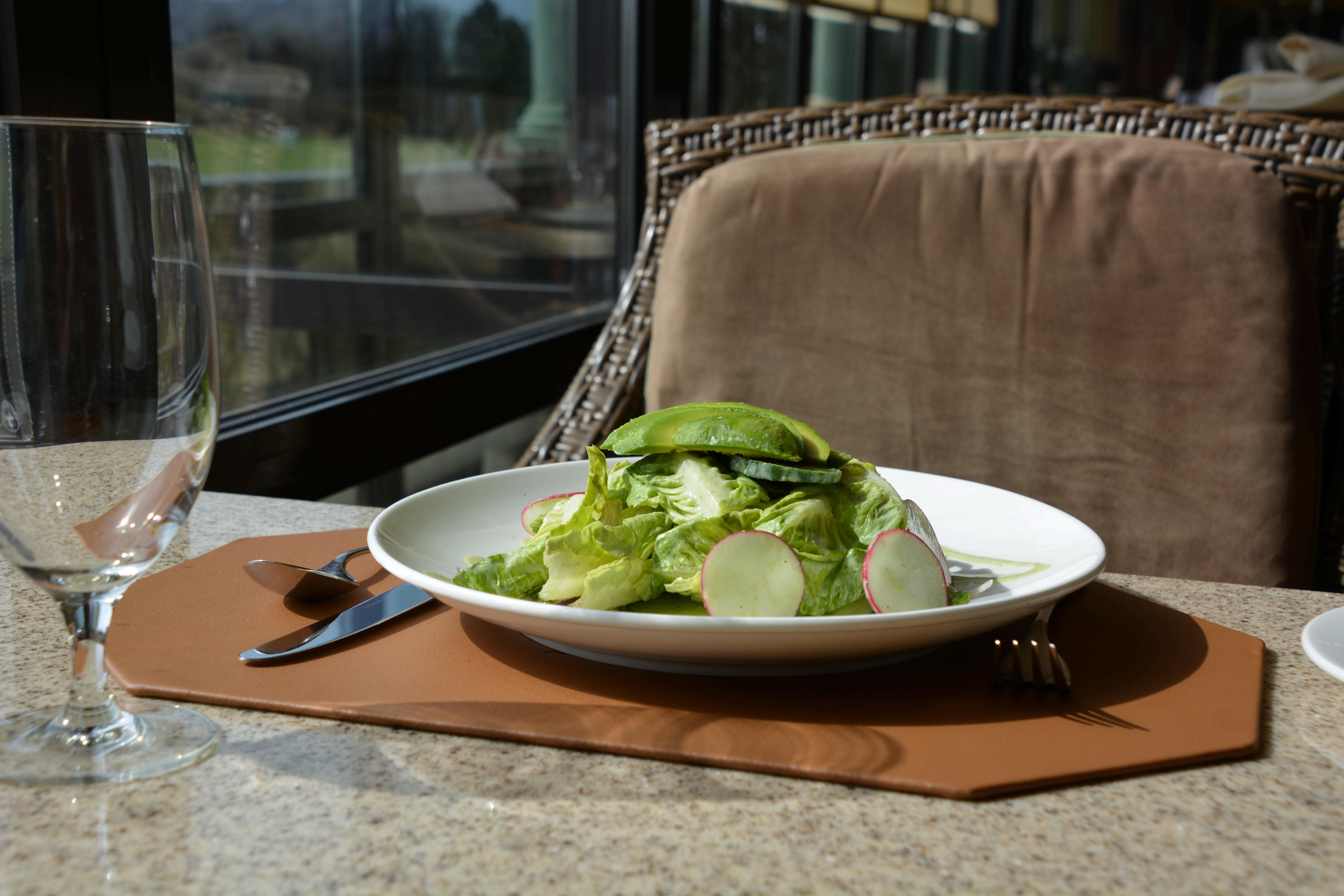

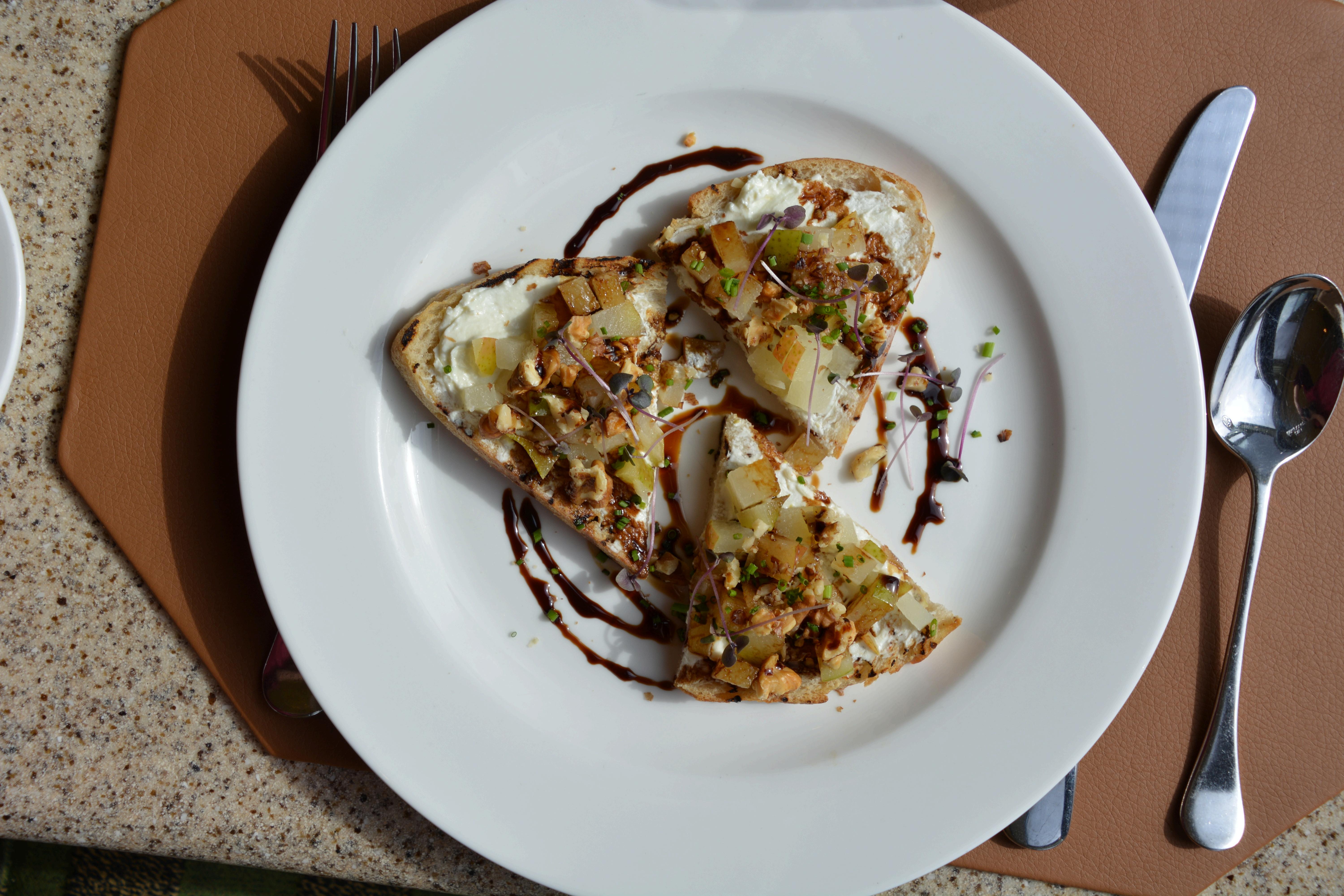

2023 Membership Survey identified expanding casual dining as a priority
Kitchen assets and infrastructure from 2007 are end of life
Operational challenges in the current kitchen negatively impact the member experience
The Club operates three kitchens each on separate levels of the Clubhouse: the Main Kitchen (2 floor), the Banquet Kitchen nd ( 3 floor), and the Production Kitchen ( 1 floor).
Main Kitchen: Open 363 days per year, the Main Kitchen serves as the foundation of our restaurant operations, providing
130,000 à la carte breakfast, lunch, and dinner meals annually.
Banquet Kitchen: Primarily dedicated to large-scale private events, this kitchen is responsible for production and plating. It also includes a small pastry area for dessert preparation.
Production Kitchen: Focused on bulk food production, this kitchen supplies all other kitchens and caters to outdoor events. Additionally, it prepares and serves lunch and dinner daily for 75-100 employees.
Allthreekitchenshaveinfrastructurethatisend-of-liferequiringupdatingandreplacement.TheMainandProductionKitchenshave notbeenupdatedinnearly20years,whiletheBanquetKitchenhasgoneuntouchedforalmost25years.Muchoftheexisting equipment,installedin2006,nowdemandsincreasinglycostlyannualmaintenance.
Beyondthewearandtear,outdatedlayoutshinderefficiencyandcontributetoservicedelays,directlyimpactingthemember experience.Bymodernizingtheseessentialspaces,wehaveapowerfulopportunitytostreamlineoperations,elevate servicestandards,andsustainexcellenceinourfoodandbeverageprogramfordecadestocome.
C H E N S
T H R E E F L O O R S | T H R E
Ballroom Level BANQUET KITCHEN servicing all three clubhouse restaurants
Main Level MAIN KITCHEN
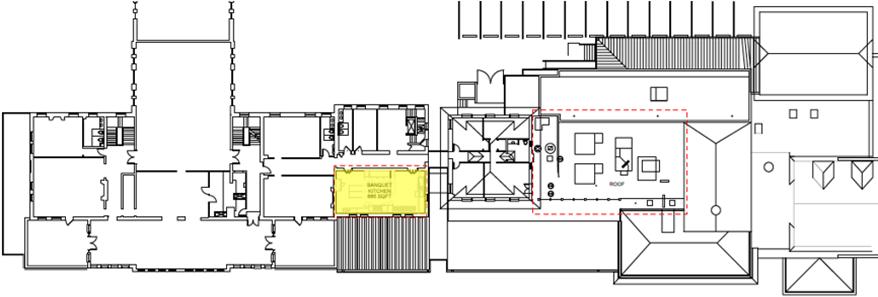
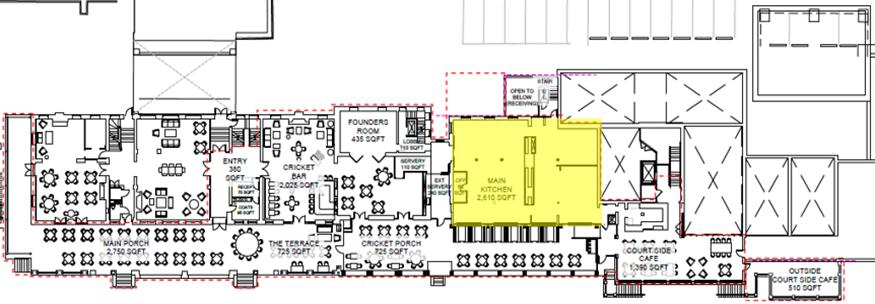
Lower Level PRODUCTION KITCHEN & RECEIVING AREAS
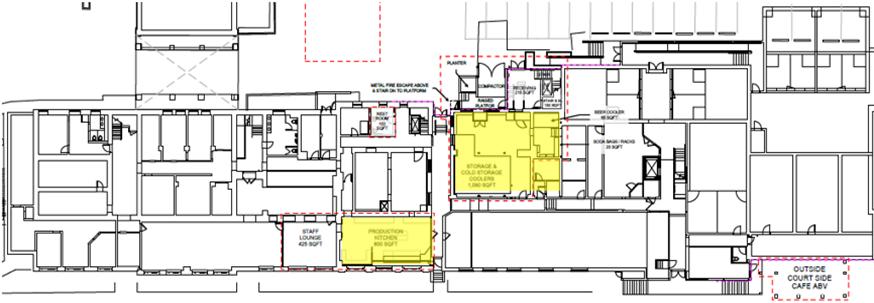

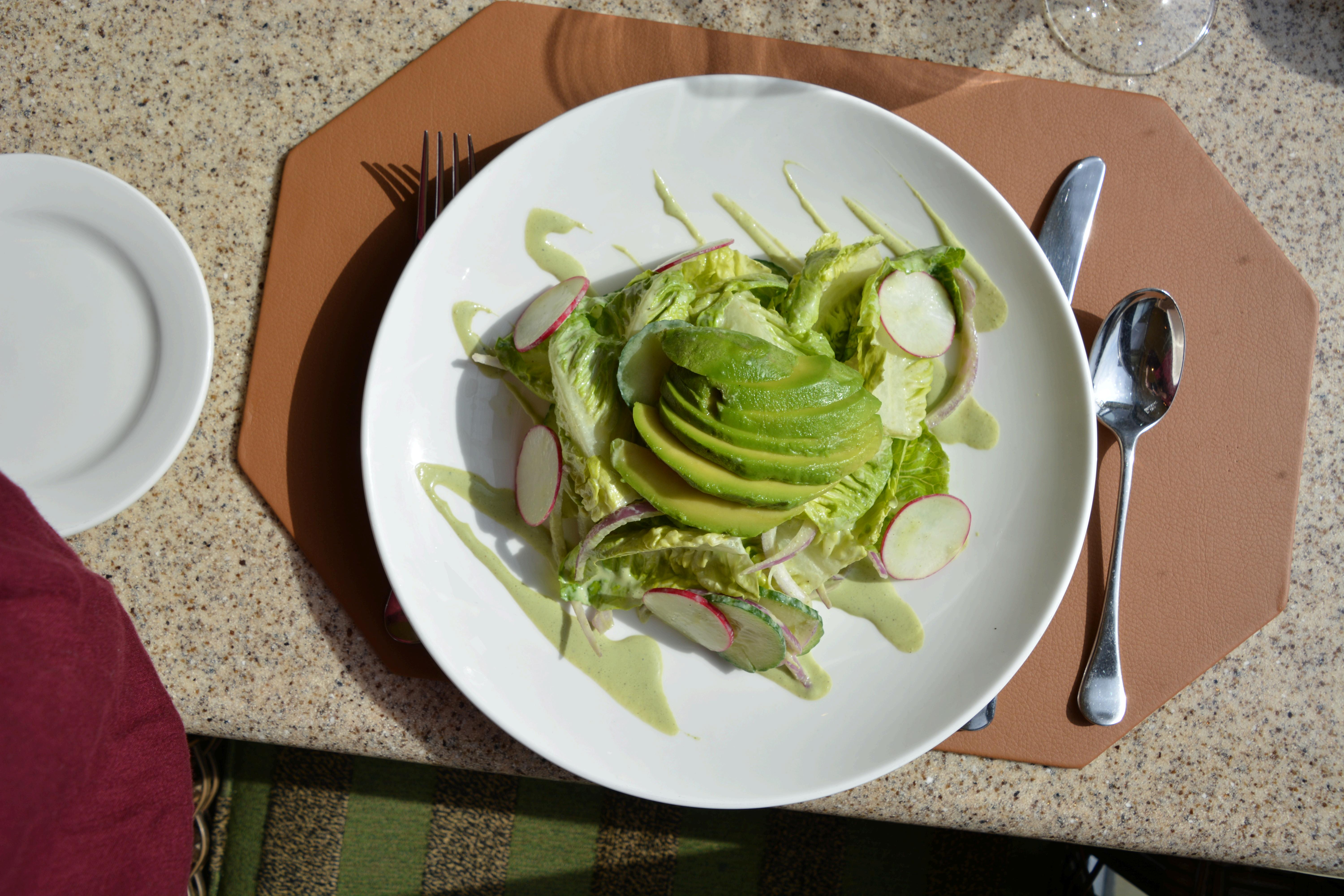
ENHANCED RECEIVING AND WASTE MANAGEMENT
Redesigning our Main Kitchen will enhance food production and help attract higher quality culinary team members, resulting in even better meals for you to enjoy.
Streamlining operations and improving overall efficiency, allows our team to deliver faster, more consistent service that elevates your dining experience.
Consolidating the production functions into the Main Kitchen improves the efficiency of our staff, allowing us to serve you faster and more effectively.
We are enhancing our storage and receiving areas, as well as adding more trash and recycling options. The new receiving areas will keep everything running smoothly behind the scenes.
With these upgrades, the limitations of our current kitchens will be addressed, ensuring they are equipped to handle the demands of the future.

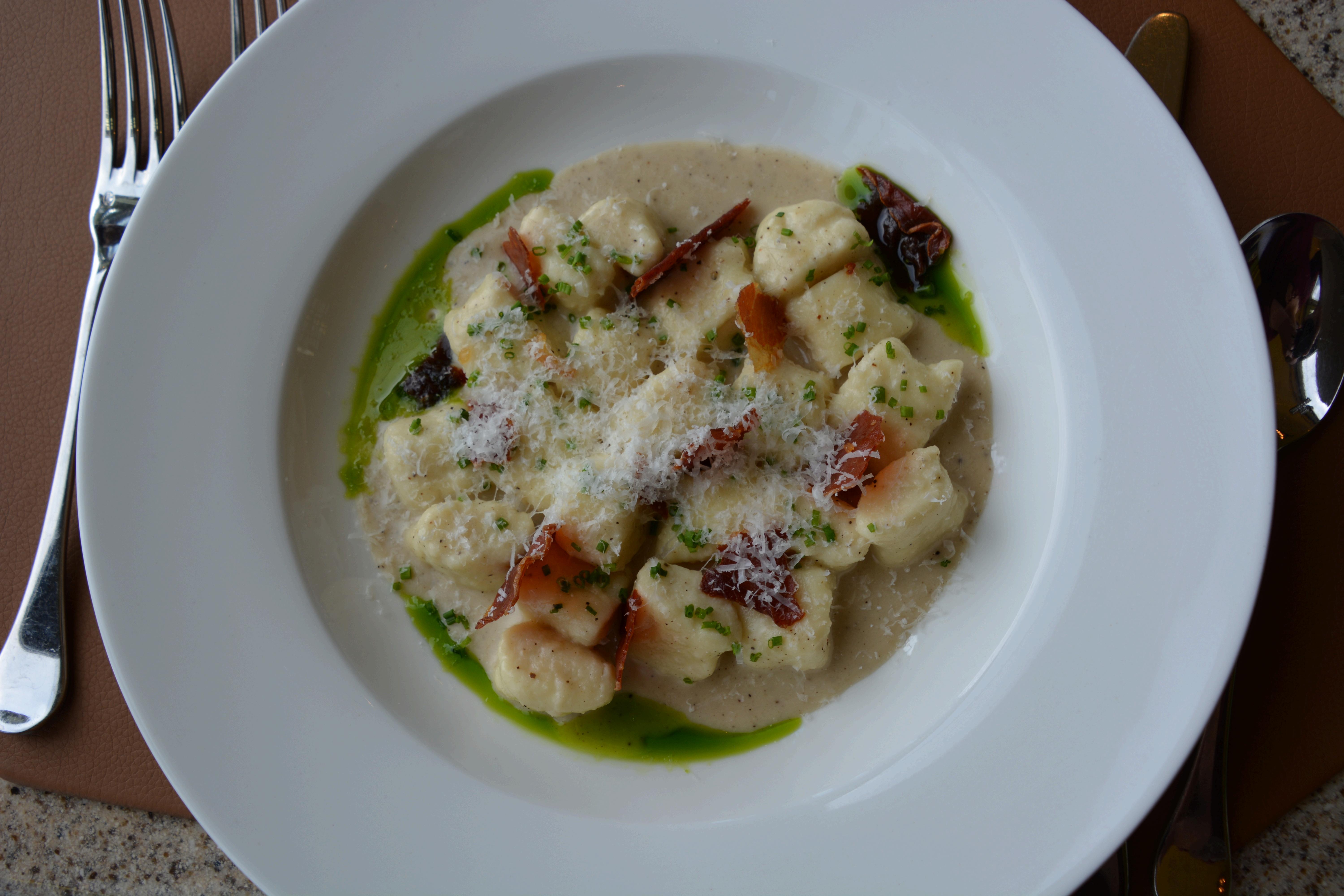
2023 Membership Survey identified expanded casual dining as a priority
Furniture, fixtures and equipment are nearing the end of their useful life
Operational challenges in the current service areas negatively impact the member experience
Casual dining revenue and meals served at Courtside Café, Bistro Twenty20, and the Cricket Bar have steadily increased year over year, while our formal dining venues have experienced a consistent decline.
Member demand for casual dining has outpaced capacity - a trend we confidently expect to continue.
The Cricket Room booths are underutilized due to limited visual appeal and comfort, resulting in inefficient use of space. A revised layout with banquette seating, consistent with the current Cricket Bar design, would improve spatial efficiency and visual cohesion.
There is strong and sustained interest in expanding the bar area as a vibrant social hub for members.
Member preferences and dining habits have evolved, with a growing emphasis on casual, high-quality dining experiences in inviting environments.

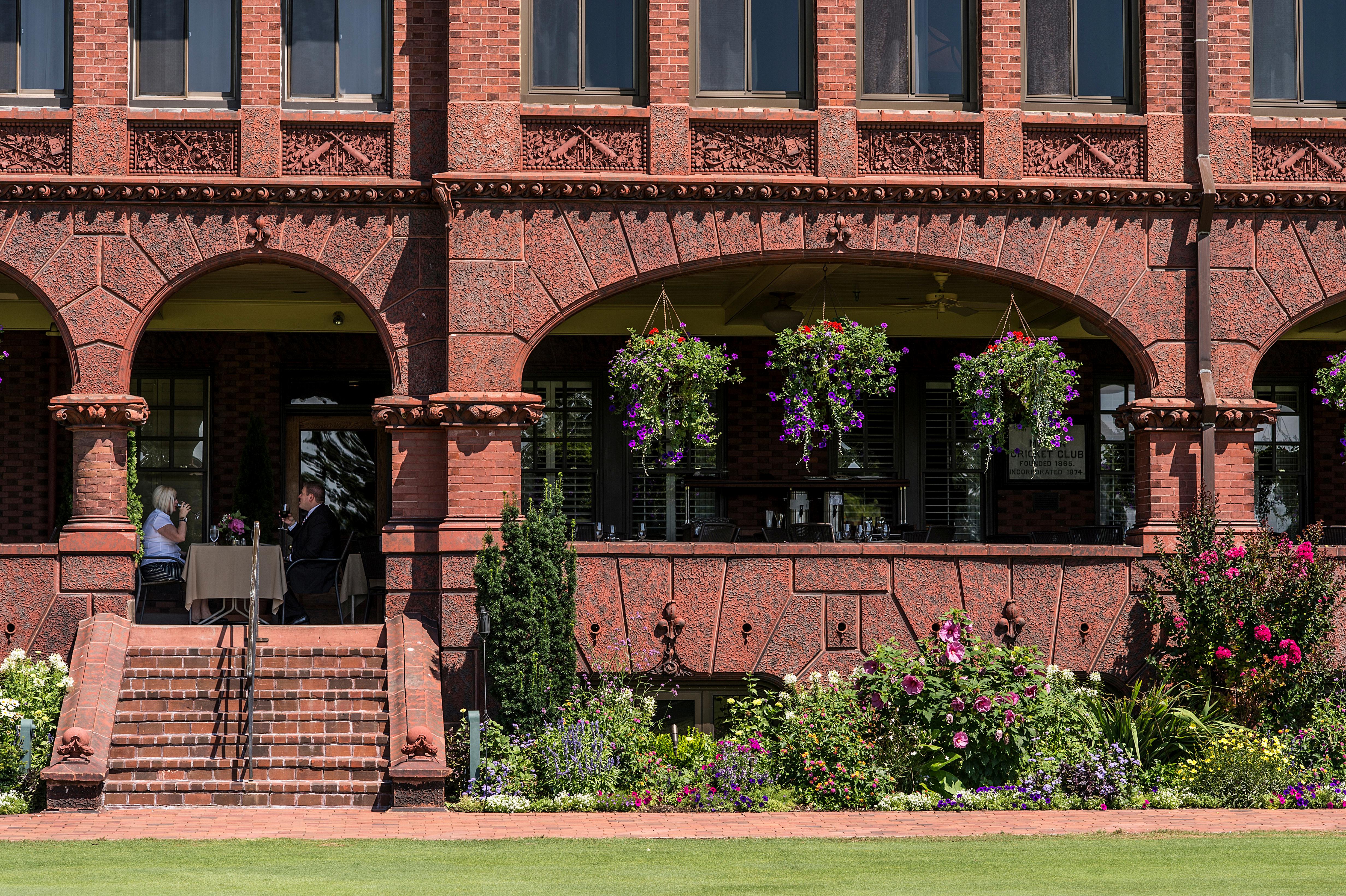
The seating capacity of the Cricket Bar more than doubles, with a spacious design and prime location within the Cricket Room, positioning it as the ideal gathering place for members.
The significant improvements to the Cricket Bar, Cricket Porch, Courtside Café deck and Courtside Café, respond to the growing demand for casual dining options.
Multi-season dining on the Courtside Café deck: The new Courtside Café deck roof and new window system will allow us to offer seating throughout spring, summer, and fall, so you can enjoy the outdoors throughout the milder seasons.
The inspiration for the interior design pays homage to tennis club tradition with thoughtful details featuring beautiful lattice work and shaker shingles. Expect a more inviting and enjoyable atmosphere to unwind with friends or family.
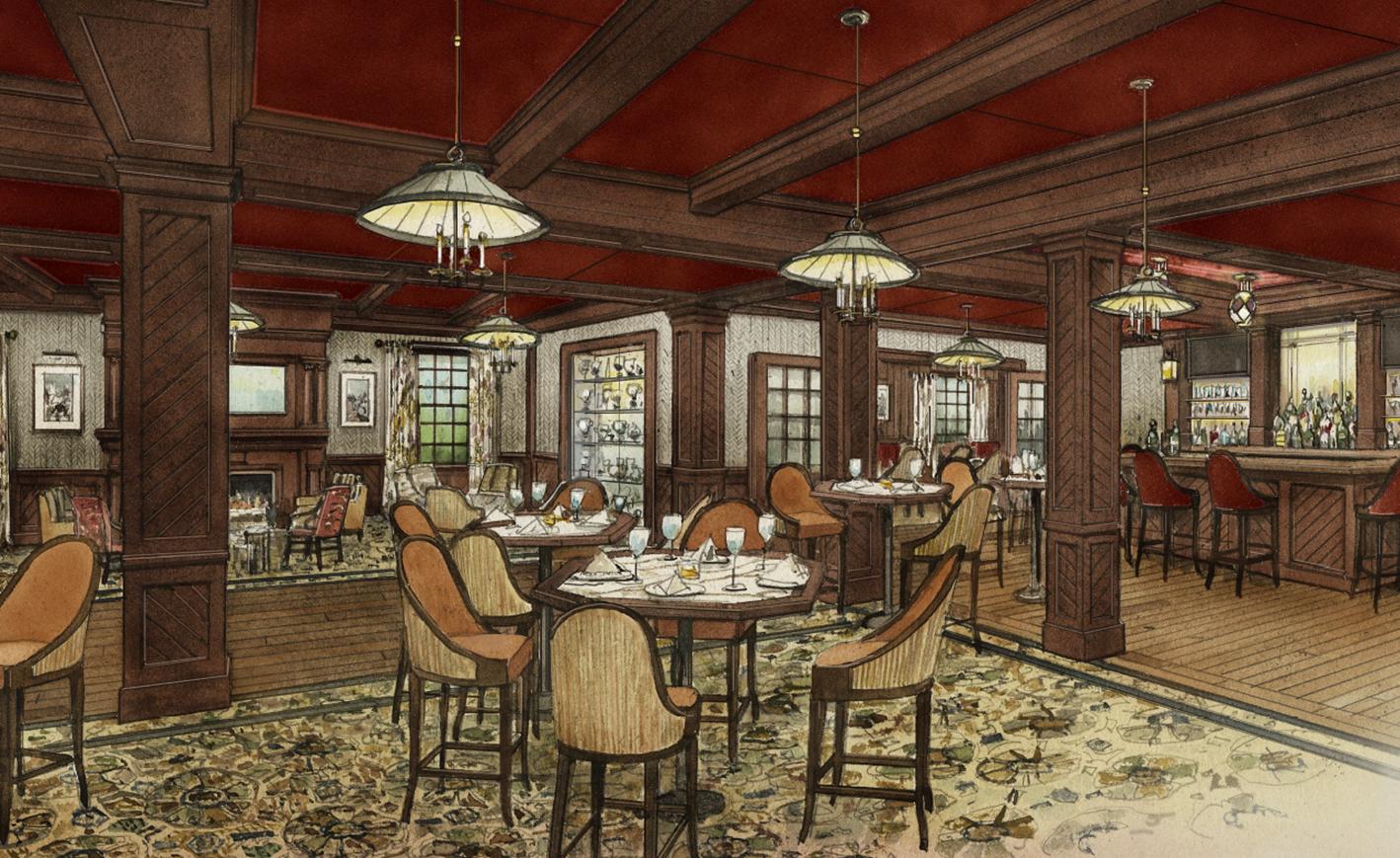


Cricket Bar doubles in capacity
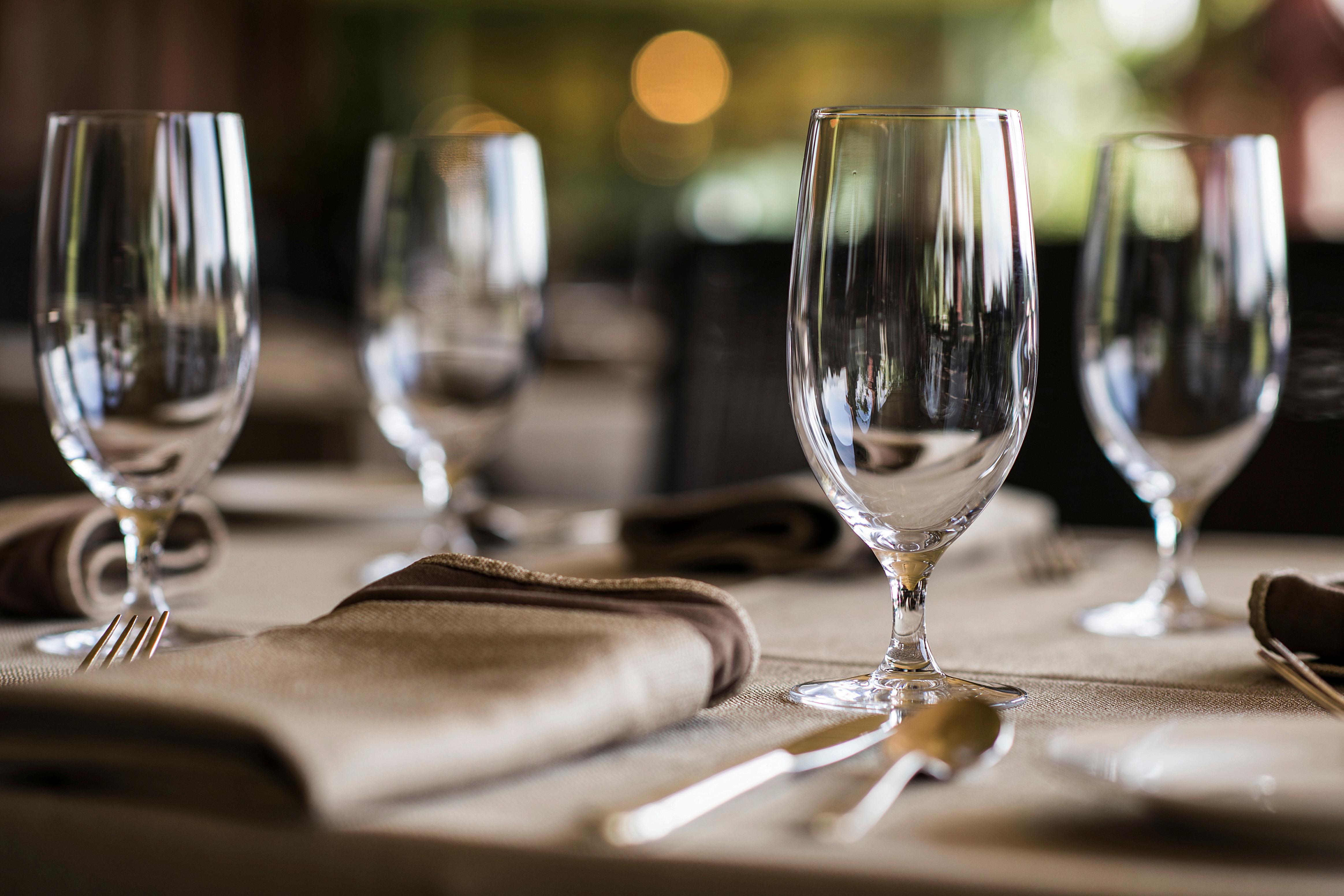
Founders’ Room is integrated into the bar area while still serving as a space for small private events
Increased capacity in total lounge area seating
Redesigned counter area for improved service
Extended deck with fixed roof & retractable windows
Completely redesign Main Kitchen, Banquet Kitchen, Production Kitchen
Enhanced cocktail seating on the Terrace
Radiant ceiling heaters to extend dining season
Discrete waitstaff service areas

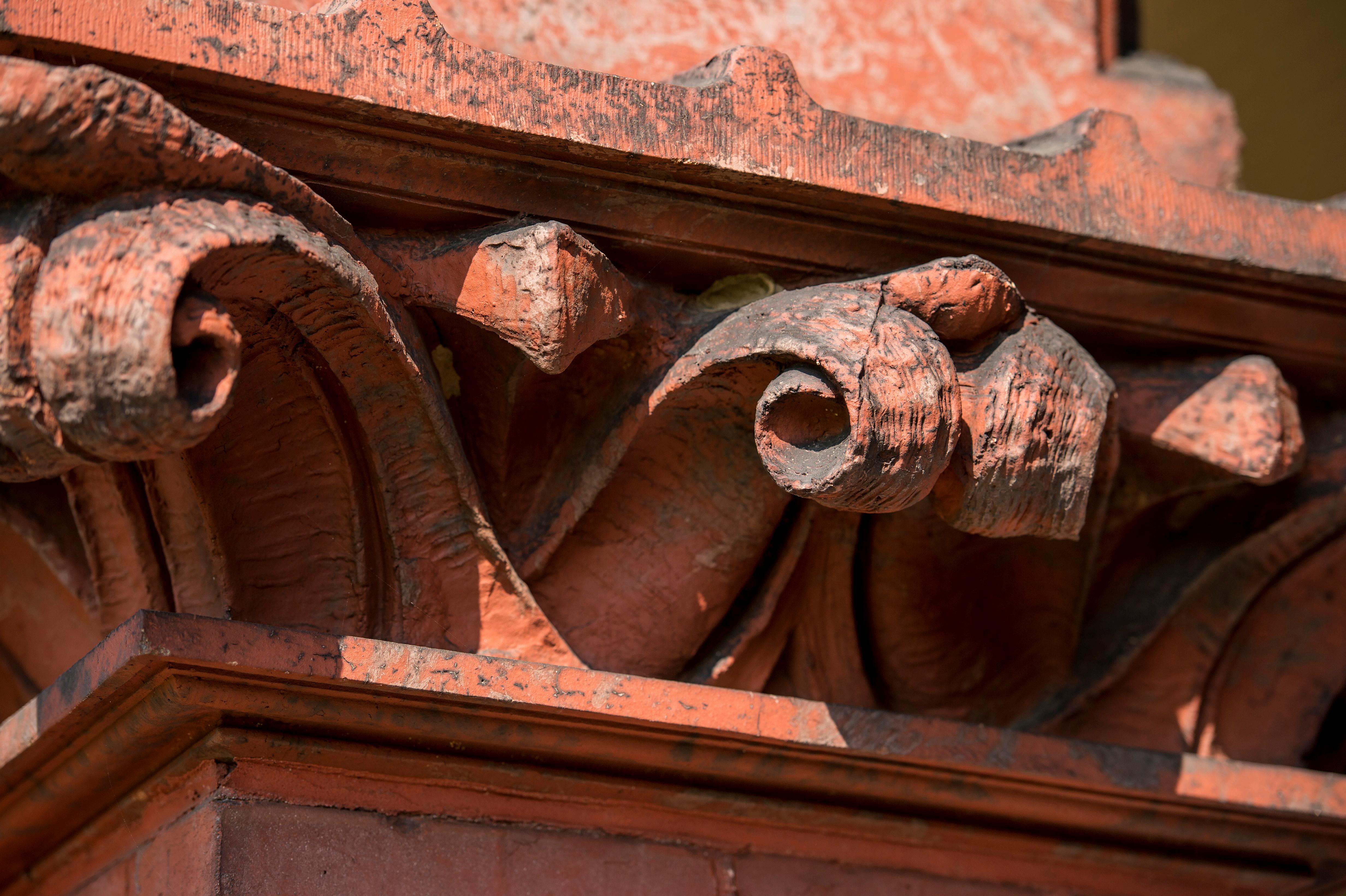
Doubles capacity of bar seating and significantly increases casual seating capacity
Becomes a focal point for socializing
Founders’ Room incorporated into bar/casual seating
Additional high-top seating
Discrete service areas create improved dining atmosphere
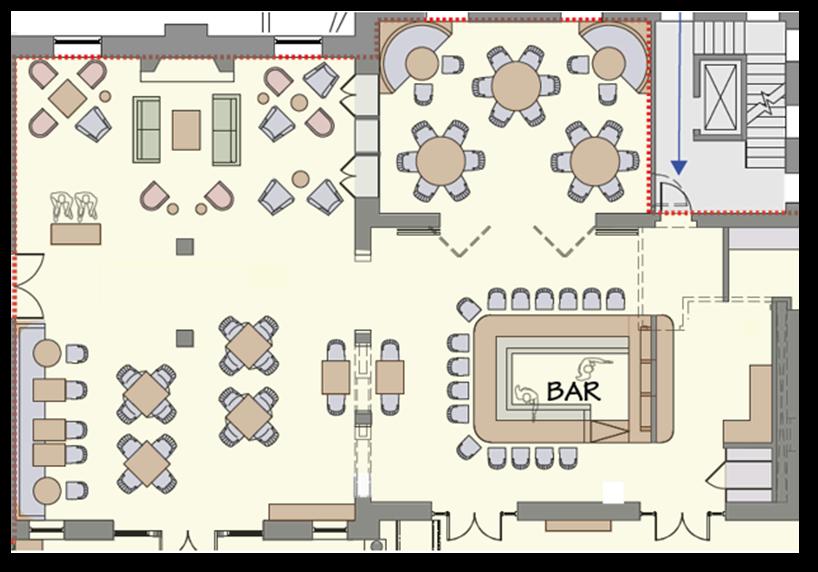
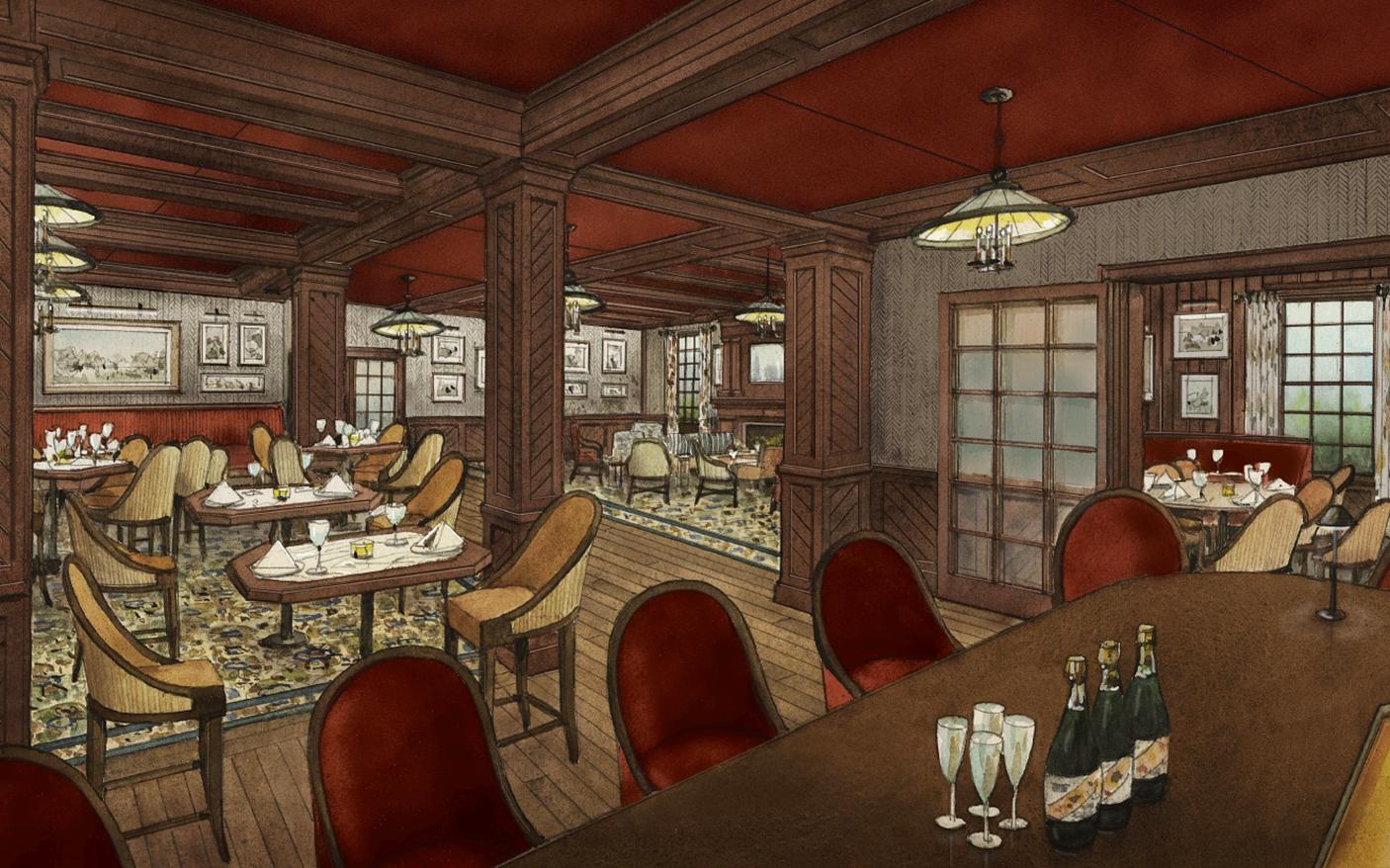

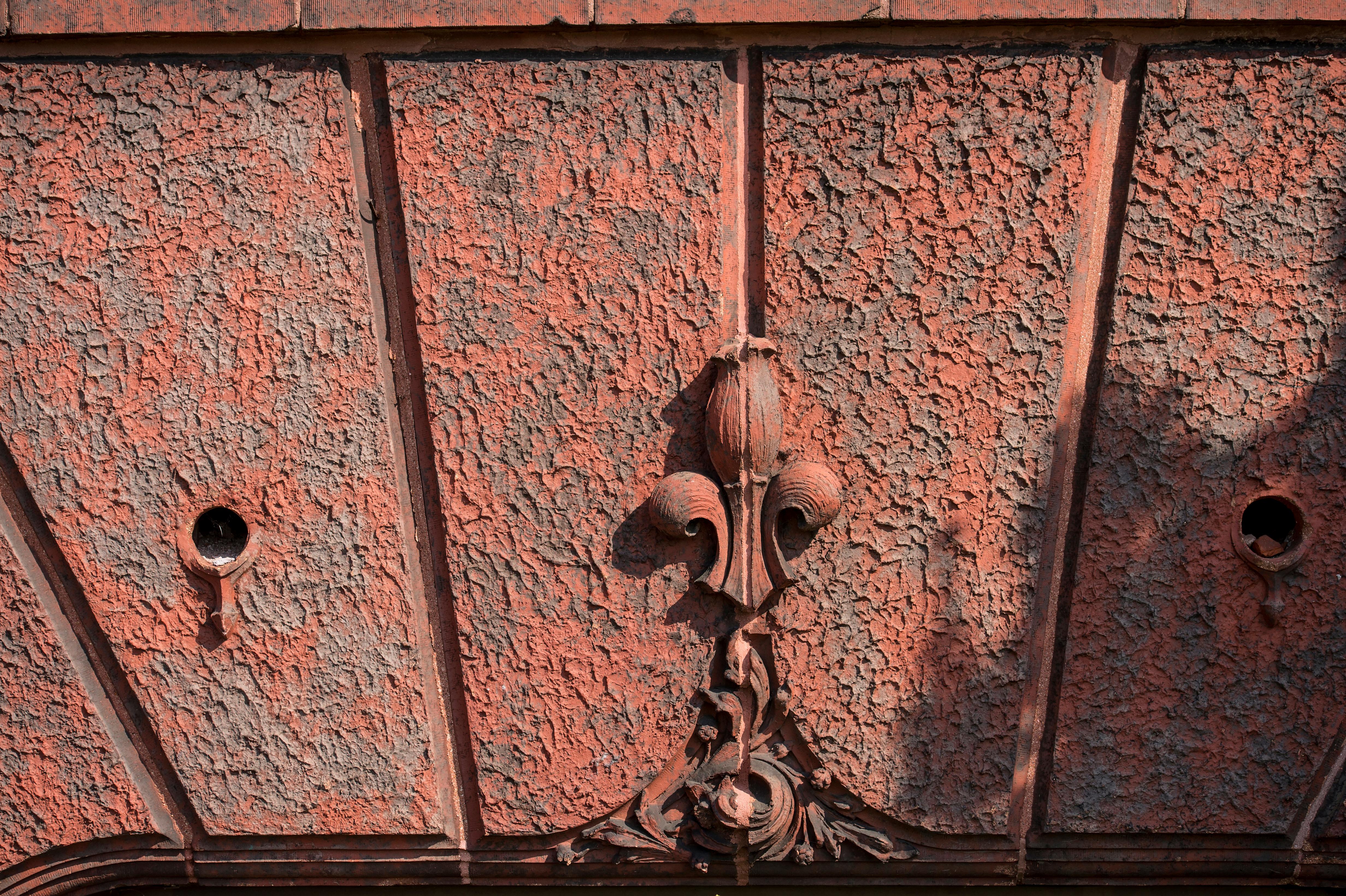

Banquette seating similar to the Cricket Bar replaces existing booth seating
Designed for flexible seating arrangements with ability to accommodate larger tables
Improved connection to Courtside Café
Designed to enable Courtside Café to expand into this space as needed
Discrete service areas
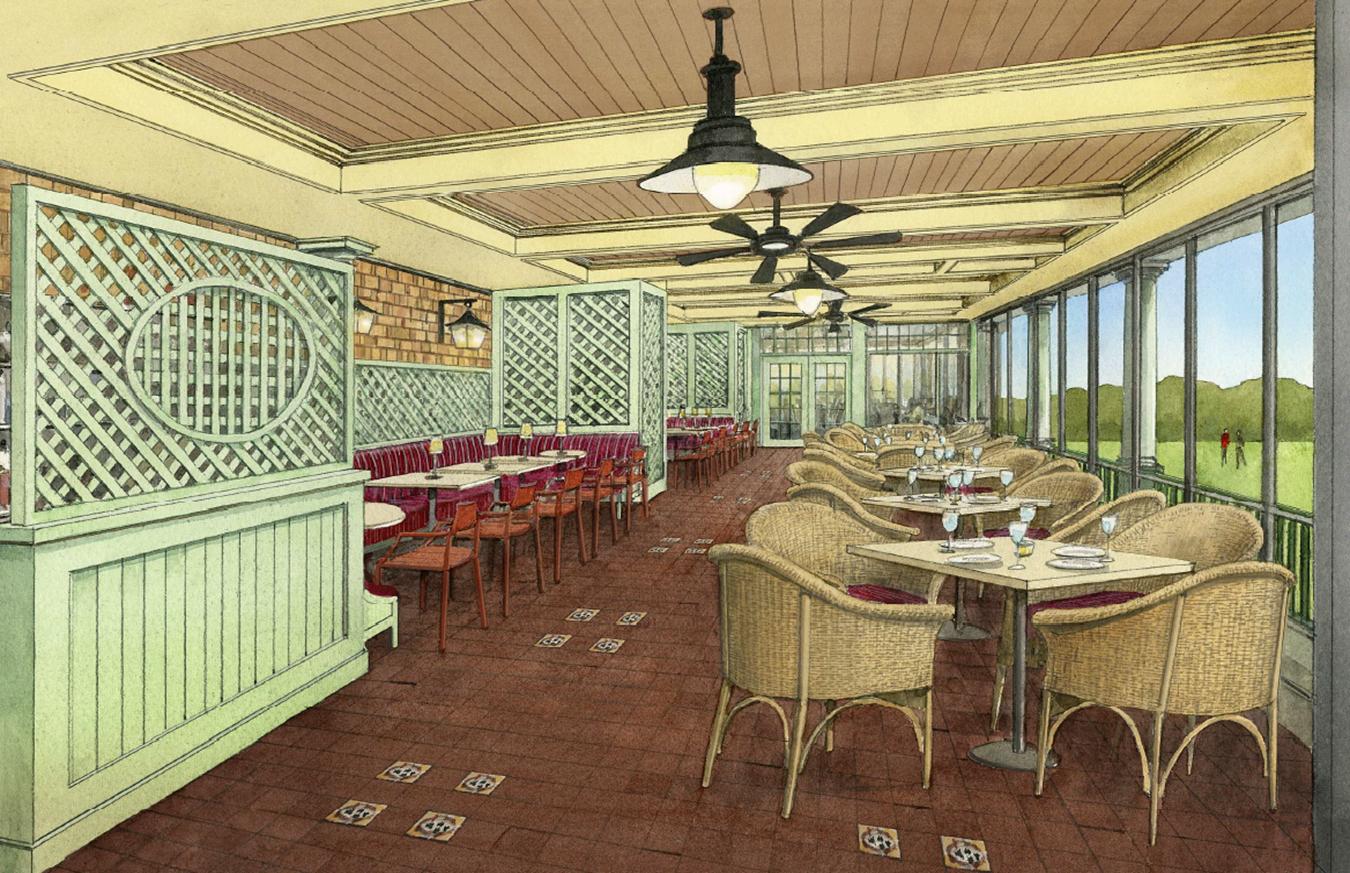

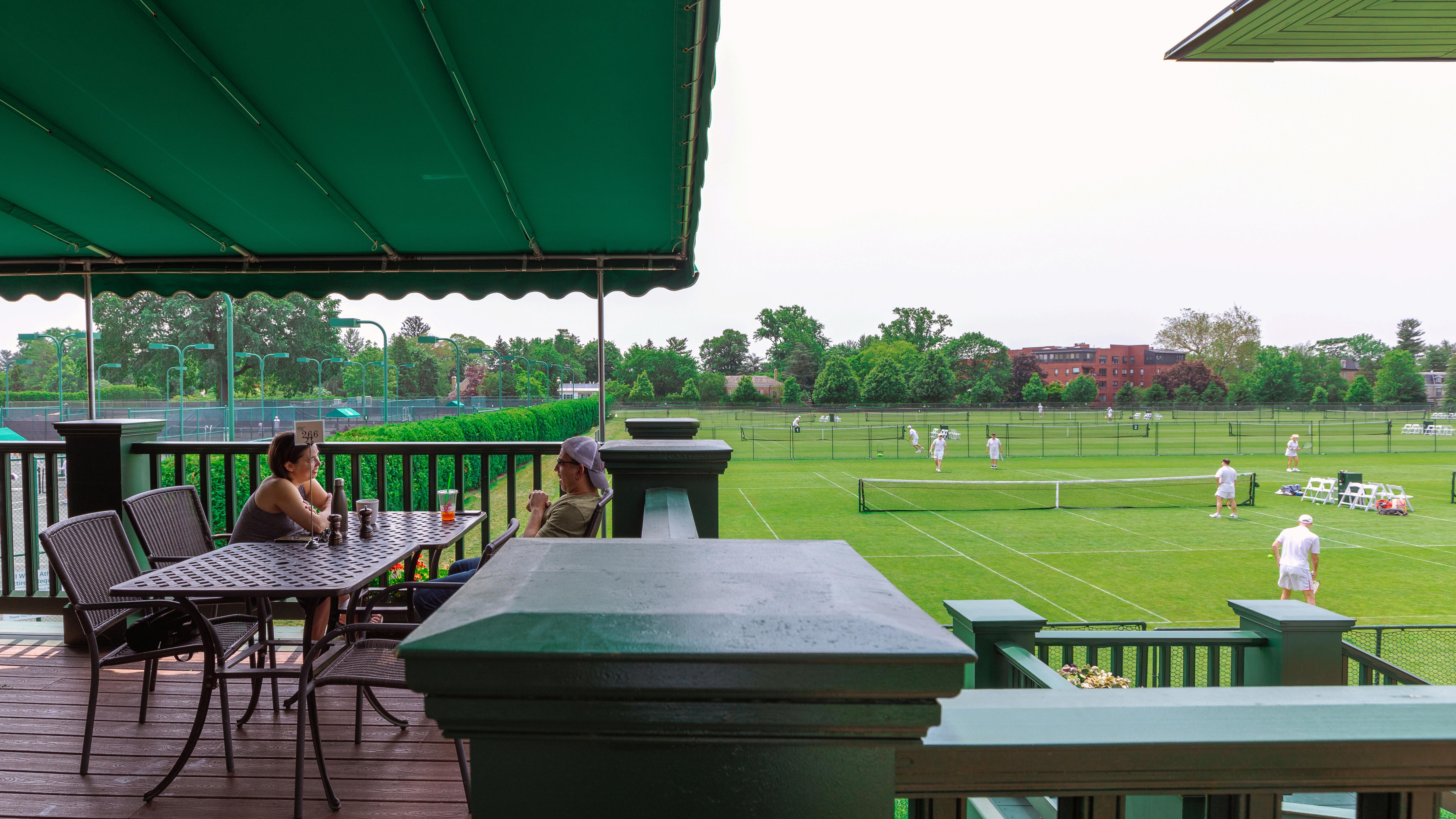
Service counter improvements
Additional grab-n-go capacity
Improved food ordering, delivery & dining room maintenance
Extended deck with fixed roof and retractable windows becomes a 3-season venue
Enhanced viewing of Teniko Courts 1-6
Upgraded interiors designed to elevate the quality of casual dining
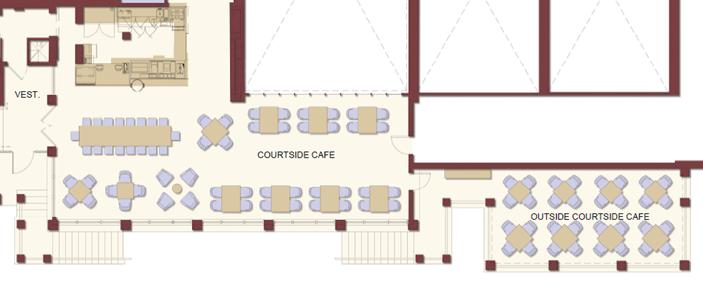
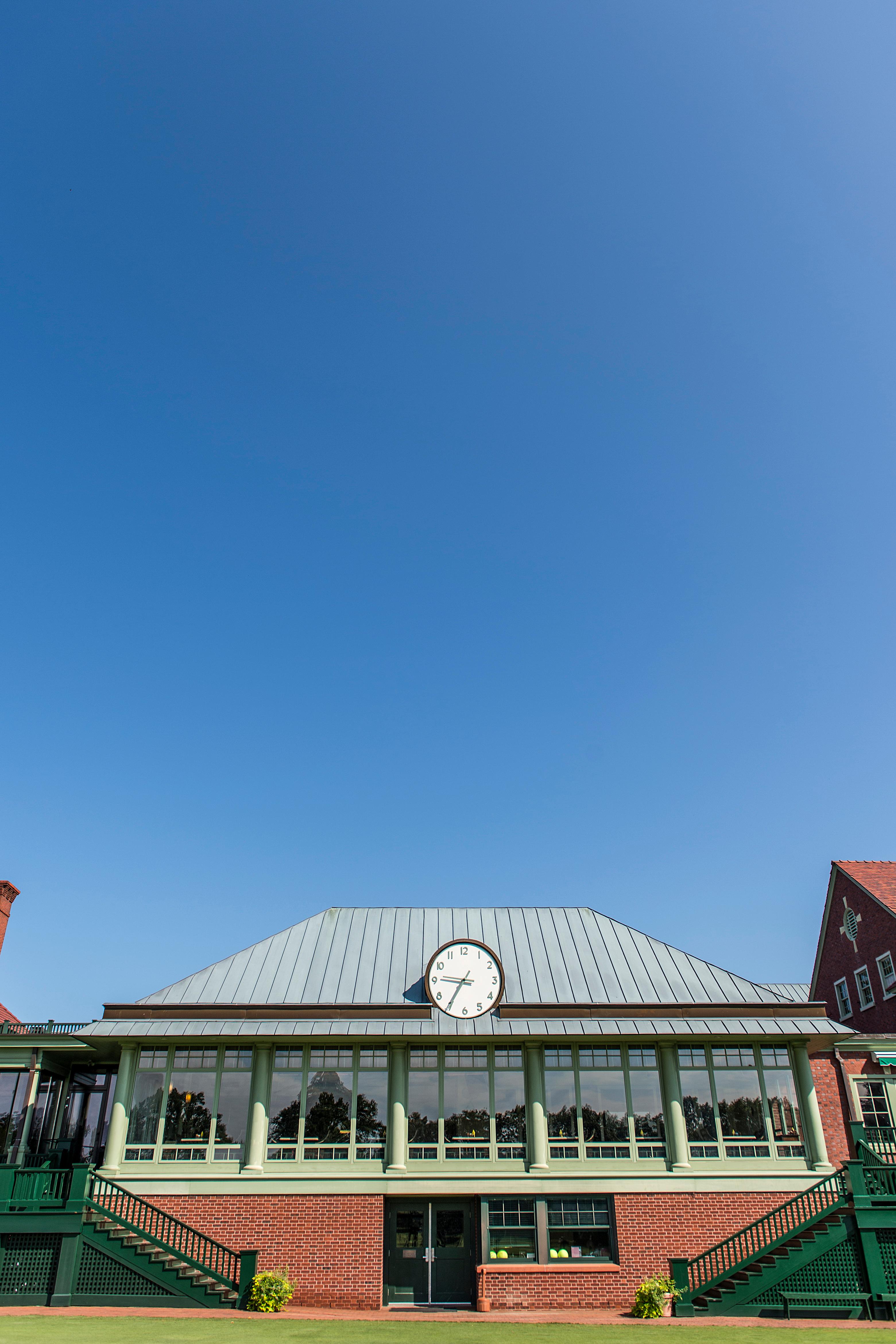

The Club has transitioned to a Capital Dues Model.
A Capital Dues Model is a structured, ongoing method of funding a club’s capital needs by incorporating capital contributions from members into the annual cost of membership in lieu of special assessments. The goal is to maintain a stable annual cost of membership.
These funds will be used for capital projects, such as facility improvements, renovations, or major equipment replacements.
A Capital Dues Model ensures a strong financial base for the Club’s long term capital needs.
With steady capital dues, we reduce reliance on growing the membership as a mechanism to fund future capital needs.
At the end of 2026, the Campus Master Plan Special Assessment will be replaced by Capital
Dues to fund the Club’s capital budget. The initial amount will approximate the current Special Assessment and future amounts will be adjusted based on capital needs. If approved by the membership, the Casual Dining & Kitchen Renovation Project - and future capital projects - will be funded through capital dues, without the need for special assessments.

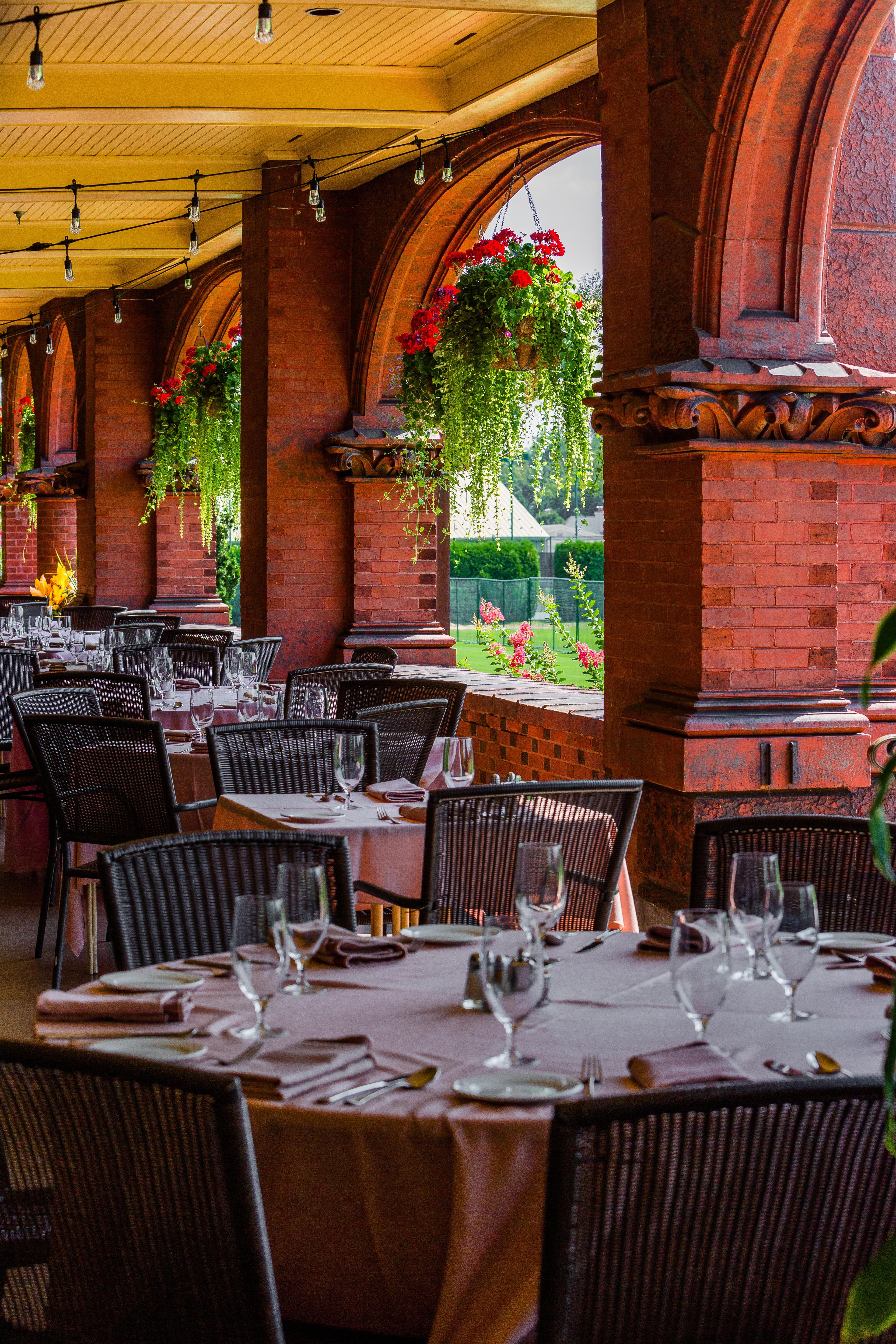
The total cost of the Casual Dining & Kitchen Renovation Project is estimated at $18,500,000. Any project of this magnitude will require membership approval.
ByswitchingtoaCapitalDuesModel,weareabletomanageourfuturecapitalprojects withouttheneedforspecialassessments.Ourgoalistomaintainastableannualcostof membership.Thecapitaldueswouldfullyfundthe$18,500,000CasualDining&Kitchen RenovationProject.
TheBoardhasbeendiligentlyworkingonthisprojecttoproperlydefinescopeanddevelop confidenceinpreliminarycostssoastooptimizeoperationsandthemembershipexperience whilebeingfiscallyprudent. TheBoardtakesthisresponsibilityseriouslyandoverthepast twoyearshasalreadyexploredandrejectedvariousdesigns.

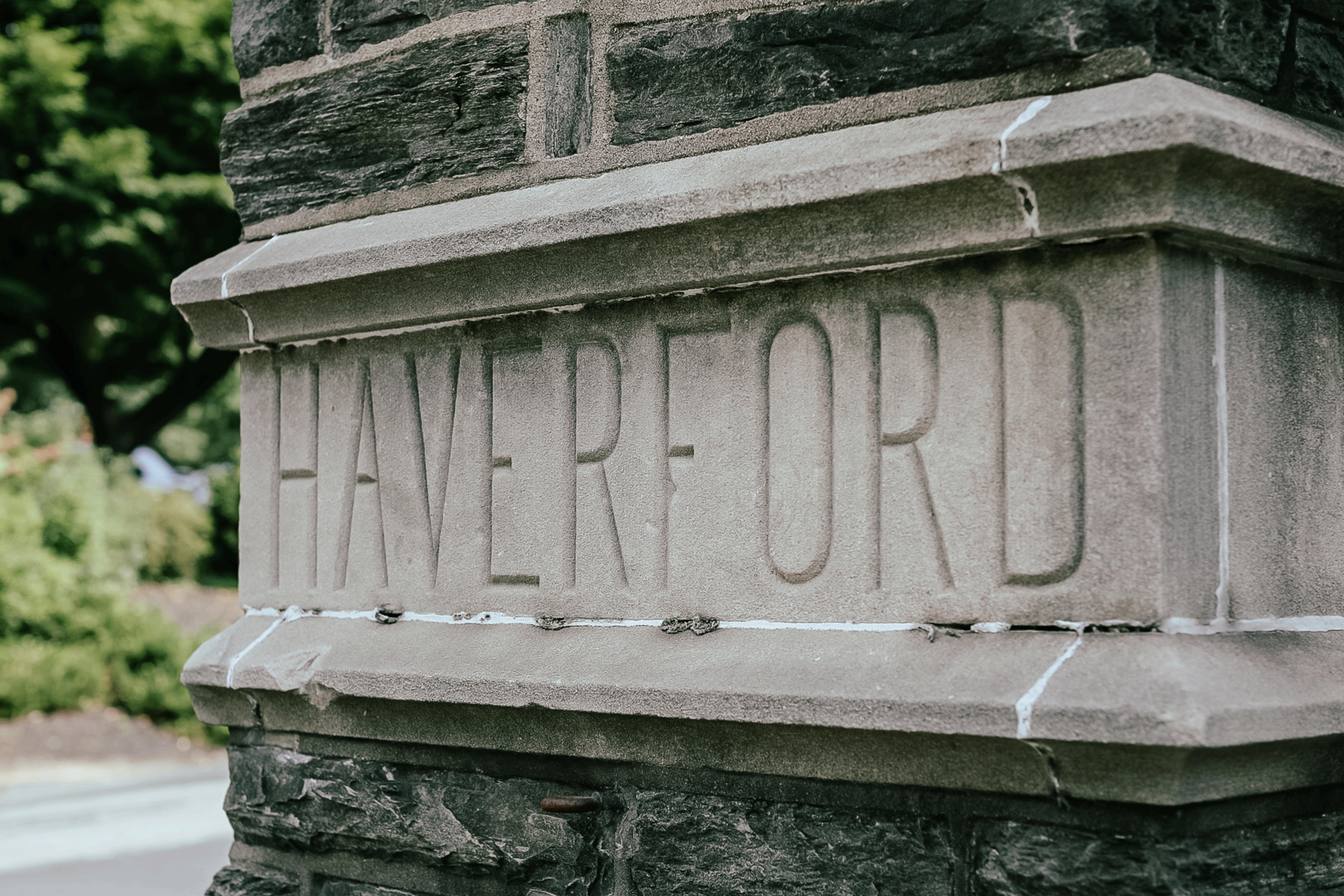
Regular Updates from Club President, Long-Range Planning Committee and General Manager
Weekly Behind the Scenes Tours to see first-hand the challenges of our current kitchens and ‘back-of-house’ operations while learning about the value of a renovated kitchen
Townhall Meetings in the fourth quarter of 2025 to receive additional details and ask questions
Present final design plans, project budgets, and construction schedule
Circulate Final Project Booklet to the Membership
Upon completion of socializing the plan with the membership and circulating the final project booklet, there will be an official
Membership Vote targeted for first quarter 2026
Assuming favorable results, project construction would tentatively begin first quarter 2027

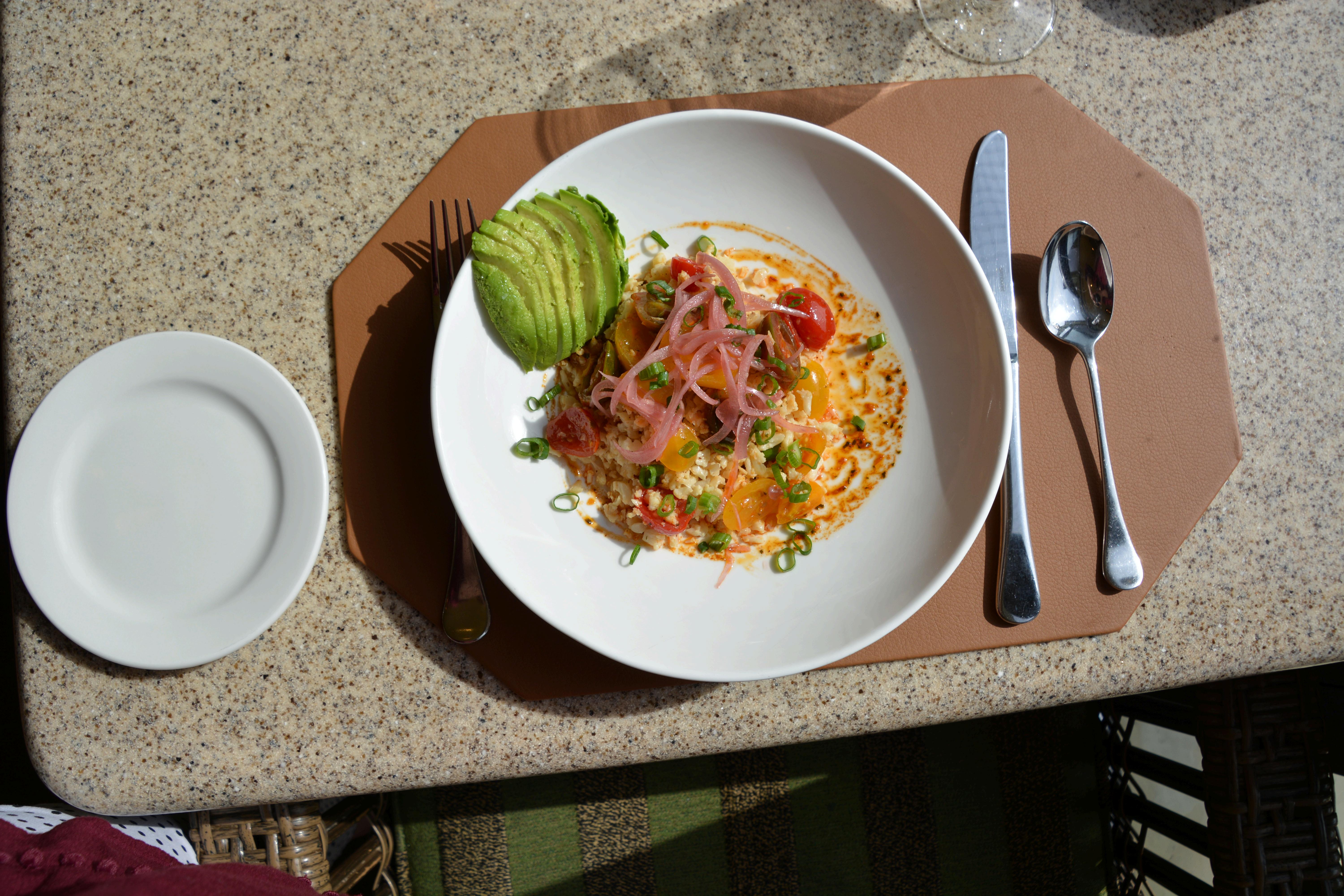
Since 2023, the Long-Range Planning Committee has explored a variety of options
The Board of Government has already eliminated some high-cost options and prioritized a recommended path
We are in the process of communicating the details of the Casual Dining & Kitchen Renovation project while gathering member feedback
