

This page is intentionally left blank
1.0 INTRODUCTION



This page is intentionally left blank
1.0 INTRODUCTION
Document Overview
This Masterplan aims to shape the future development and regeneration of Basildon Town Centre. This will provide a framework for future investment and development which maximises the opportunities for Basildon, capitalises on its existing assets, and sets out a clear vision for Basildon as a thriving and forward-looking Town Centre.
The Masterplan is underpinned by an assessment of the socio-economic condition of the Town Centre and market analysis, which reviews the current and potential office, retail, leisure, civic and residential markets within Basildon Town Centre using the evidence base that informs the current Draft Local Plan.
The National Planning Policy Framework (NPPF) promotes the vitality and viability of town centres as important locations for sustainable growth including patterns of development that enables ease of access by a variety of transport modes, particularly public transport. It also recognises the important role that residential development has in supporting the vitality of town centres.
Basildon Borough Council is keen to promote and support opportunities for development that have the potential to add to vitality and viability. Positive planning is required to attract a range of main town centre uses, including offices, retail, civic, leisure and cultural facilities that support the daytime and evening economy, as well as further residential development and a mix of appropriate supporting services.
An internal team was appointed to produce the Masterplan. The status and content of the Masterplan was agreed, and each officer prepared a scope of work which was followed by collation and reporting of a detailed evidence base which considered options to inform the final Masterplan vision. This evidence and options were presented to Members and Officers whose feedback assisted in confirming a preferred approach.
The Masterplan has also been informed by several stakeholder meetings with landowners, retailers, public services, Council departments and special interest groups.
The Council held a public consultation on the draft SPD between Monday 3 March 2025 and Monday 14 April 2025, including two public engagement events at Eastgate Shopping Centre and Towngate Theatre on Thursday 3 April 2025. Feedback and insights gathered during the consultation led to the commissioning and incorporation of new evidence bases that addressed key concerns, including safety and inclusivity, and helped shape the final SPD.
The Masterplan has been prepared in the context of the National Planning Policy Framework (NPPF), 2024. The NPPF promotes the management and growth of town centres using a mix of uses, and sustainable patterns of development.
Locally, the Saved Policies of the Basildon District Council Local Plan (1998) provide general guidance on town centre development, supporting mixed-use schemes that include retail, office, recreational, community and residential uses.
These Saved Policies are currently under review and will be replaced by a new Local Plan, setting out strategic planning policy for the Borough up to 2043. The Masterplan aligns with the emerging Local Plan and expands upon the strategic direction for Basildon Town Centre as defined in the Draft Policies Map.
Basildon Town Centre will be developed and sustained as the main town centre in the Borough. It will be shaped and managed to deliver regeneration, investment, economic growth and success. The extent of Basildon Town Centre is defined on the Draft Policies Map. This Masterplan aims to promote and expand upon the visions set out for the Town Centre within the Strategic Town Centre Masterplan Policies.
The Masterplan informs the strategic planning and regeneration of the Basildon Masterplan Area. In addition, it is a material consideration in the determination of planning applications within the Masterplan Area. The suggested uses for land, public realm enhancements, transport infrastructure and other interventions will be given appropriate weight in pre-application advice and in determining planning applications





1.1
The Masterplan Boundary is mentioned in the draft Saved Local Plan under Town Centre Policy R1. According to the Policies Map, Basildon Town Centre serves as the civic heart of the Borough, as well as the primary hub for commercial activity and public transport.
Any proposed development within Basildon Town Centre must align with the Town Centre’s role, adhere to the spatial strategy, and meet all other relevant policy requirements in the Local Plan. Land within the boundary will continue to support typical town-centre uses including but not limited to retail, offices, civic, leisure and community facilities, and residential (where it contributes to the viability and vitality of the Town Centre).
Basildon Town Centre is the heart of South Essex, serving as a catalyst for future commercial and residential growth around the transport hub, whilst also supporting the economic and community life of this expanding sub-region. Located between two bands of Green Belt, it serves a broad catchment area (including those from outside the borough) as well as the growing population of Basildon New Town as a place to live, shop, enjoy leisure time, work and access community services. Strategically located along national and regional road and rail networks it has excellent links to London, Greater Essex and beyond.
Basildon Town Centre will remain the Borough’s principal urban area and a key hub in South Essex, serving as the main shopping and leisure destination for the local area. As a Sub-Regional Town Centre, it provides significant employment, service, and civic functions to meet the needs of the wider population. The Town Centres of Billericay, Pitsea, Laindon and Wickford are smaller but offer a range of retail, leisure, and service uses that serve the needs to their local populations.
As outlined in Section 1.2, the Saved Policies of the Basildon District Council Local Plan (1998) support mixed-use development in the Town Centre. These policies remain material until replaced by the emerging Local Plan, which will guide development up to 2043.



The overarching aim of this strategy is to guide the gradual improvement of Basildon Town Centre, enhancing its environment and strengthening its sense of place and community as opportunities arise. The town centre-wide principles provide a framework for the design, regulation and management of both public and private spaces. These principles also support the enrichment of local communities. All stakeholders involved in shaping the town centre are encouraged to align with these principles to help deliver a high-quality, cohesive and vibrant environment for everyone.
The Masterplan responds to current challenges by focusing new development in key areas to increase footfall, reinforce the retail circuit, and foster a welcoming, well-connected community. Like many New Towns, Basildon faces an oversupply of retail space and rising vacancy rates. To address this, the Masterplan promotes more flexible and adaptable retail formats, shared spaces, digital integration, and temporary pop-up shops. A broader mix of uses will help create a commercially resilient town centre that is dynamic, engaging and attractive to residents, workers and visitors. Strengthening the evening and night-time economy through dining, entertainment and cultural activities is also essential to building a thriving and inclusive community.
This approach is underpinned by the findings of the 2024 Retail and Leisure Needs Study, which forms part of the evidence base for the Masterplan

The retail sector has undergone significant structural changes, accelerated by the COVID pandemic and wider economic pressures. The evidence base highlights the declining demand for traditional retail floorspace and the need to diversify the town centre’s offer to support both daytime and evening economies.
Encouraging new businesses, from start-ups to creative industries, will help boost vibrancy. Vacant units can be repurposed to support a better balance of uses, including residential, office, leisure and cultural activities.
Emerging retail trends include:
• Flexible store formats that combine shopping with leisure experiences.
• Shared retail spaces that reduce costs and encourage collaboration.
• Digital integration to support online and hybrid retail models.
• Pop-up shops and food markets that add variety and energy to the high street.
A thriving evening economy also supports leisure, dining and entertainment, enhances community engagement, and creates employment opportunities.
Expanding office provision in Basildon Town Centre can deliver significant economic benefits, including job creation in higher-productivity sectors. Town centre locations are particularly well-suited for employment uses due to their strong public transport links and proximity to daytime and evening amenities, making them attractive and sustainable places to work.
The evidence base supports the reuse of vacant retail units for employment uses, particularly in secondary frontages, and highlights the role of flexible planning tools such as the Use Classes Order and Permitted Development Rights in enabling mixed-use development and adaptive reuse.
Residential development in the town centre will help rebalance the mix of uses, increase footfall throughout the day and evening, and support the creation of new sustainable neighbourhoods. The Emerging Basildon Local Plan identifies the Basildon Town Centre as a key location for brownfield-led housing delivery, which represents the most sustainable way to meet local housing targets and reduces pressure on greenfield sites. New development will be brought forward through a mix of public and private sector initiatives, with opportunities for higher-density housing near the centre and family homes on the periphery.
Basildon offers a range of leisure facilities, including the Basildon Sporting Village, which provides opportunities for sport, fitness and recreation. Improving wayfinding and active travel connections between the town centre and these facilities will help residents and visitors make better use of existing assets and encourage more active lifestyles.
The 2024 Retail and Leisure Needs Study identifies unmet demand for leisure uses such as family entertainment, health and fitness, and food and beverage outlets. The delivery of the new 10-screen cinema at East Square, alongside new restaurants and public realm improvements, marks a significant step in strengthening Basildon’s evening and leisure economy. This development supports the Masterplan’s objective to attract footfall, diversify the town centre’s offer, and create a more vibrant and inclusive environment.
To complement these facilities, the Masterplan also promotes the activation of underused public spaces to support health and wellbeing. These spaces offer opportunities for informal recreation, events, and community activity, contributing to a more engaging and accessible town centre.
Basildon has a distinctive cultural identity shaped by a long history of creative production, particularly in music and public art. Cultural expression has been central to the town’s development since its designation as a New Town, with public art integrated into its original design and a strong tradition of locally rooted creativity.
The town centre is home to cultural assets including the Towngate Theatre and Basildon Library. These venues support performance, learning and community engagement, and contribute to the town’s cultural vibrancy. Currently, there is no dedicated studio or workspace provision for artists and creative practitioners, limiting opportunities for cultural production and enterprise.
The Culture and Creative Industries Strategy positions culture as a catalyst for economic and social growth, highlighting its role in connecting communities, attracting investment, and supporting employment. It emphasises the need to support both the presentation of culture (e.g. exhibitions, events, retail) and the production of culture (e.g. designing, making, organising), both of which offer career pathways for local residents.
3.0 Town Centre
Overview: New Town Formation
Designated as a New Town in 1949, Basildon was one of the first wave of British post-war New Towns. Like others brought forward under the New Towns Act of 1946, Basildon was built to address housing shortages and provide for population overspill into new settlements following the Second World War. The site for Basildon New Town came about through the purchase of plotland dwellings, a building typology that was prominent in Basildon prior to post-war developments. In 1949, the Basildon Development Corporation was formed with the main goal of developing the purchased land into Basildon New Town. Sir Basil Spence, a notable British Modernist architect, was engaged as consultant.
Basildon New Town incorporated the Essex villages of Laindon, Basildon, Pitsea, and Vange. At the time of the New Town’s construction, all had poor housing provision and were in need of basic amenities such as mains water, gas, electricity, and surfaced roads. Delivered in the post-war Modernist architectural style and following Modernist planning principles, the New Towns movement sought to construct visionary buildings and places that would address these practical and social issues.
Much of Basildon Town Centre was built in the 1950s and 1960s. Its defining planning included a pedestrianised shopping centre encircled by car parks and a ring road, reflecting the emphasis on automobile use envisioned by contemporary planning thought. Within the town centre, a strong east-west route was established from East Square to St Martins Square, with Town Square being the core of town centre activity. Residential accommodation was introduced into the retail-
focused town centre with the construction of Brooke House in 1962, part of a broader trend among New Towns to experiment with tall residential blocks in central areas. These developments aimed to establish a permanent population and bring vitality to the town centre during the evenings.
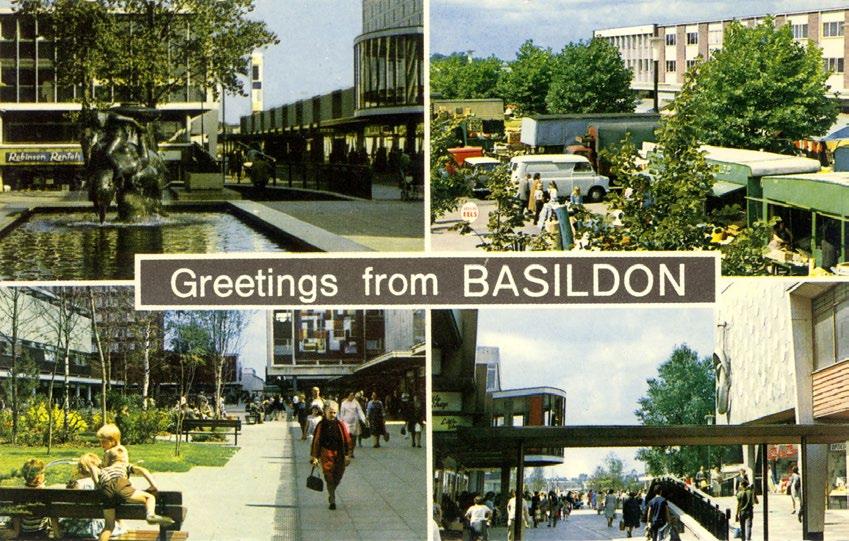
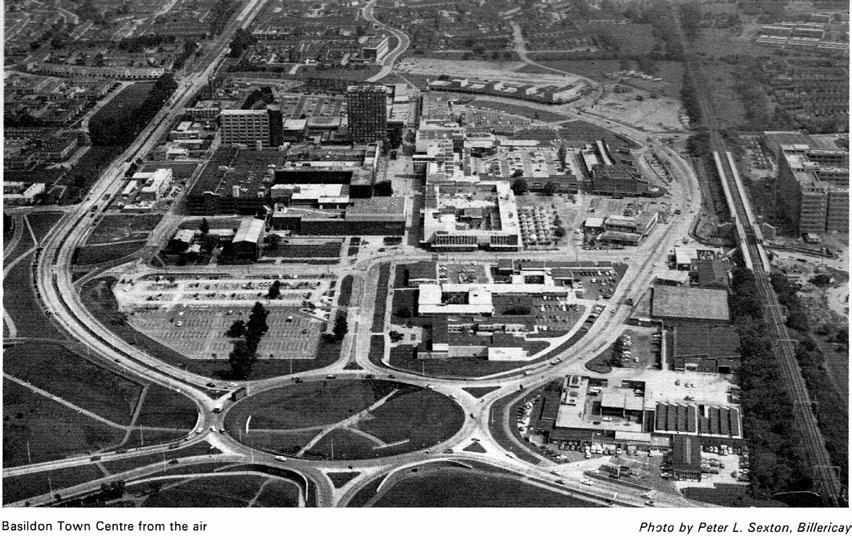
Since the conception of Basildon New Town, the town centre has transformed over the decades with changes to its architecture and planning. The diagrams below show its evolution from the original New Town to today.
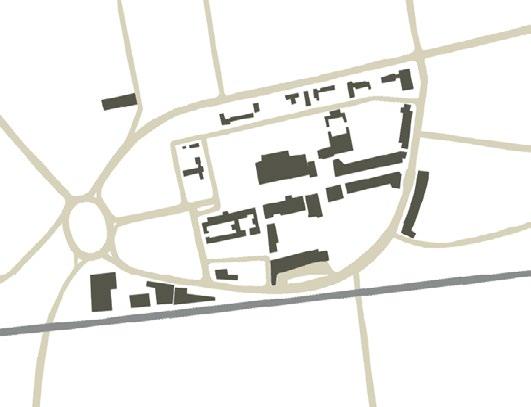


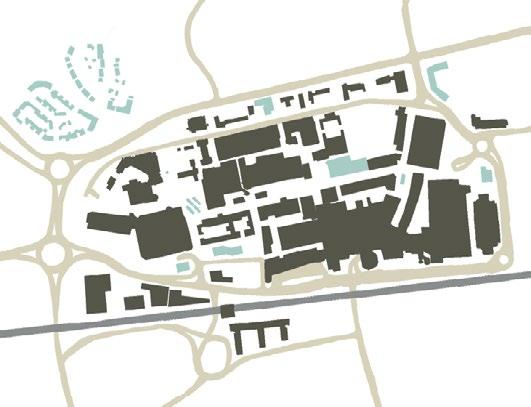
Original New Town: 1950s - early 1960s
• Basildon Town Centre was built as an island within a ring road, orientated along a central east-west axis. Low buildings formed civic squares complemented by landscaping.
• The original market was established on Market Square as Basildon Town Centre’s first public space.
• Basildon Bus Station opened in 1958.
• Brooke House and its surrounding public realm were added as residential provision in 1962. St Martin of Tours Church was consecrated in the same year.
1960s - 1970s
• Basildon Fire Station opened in 1962.
• Further taller buildings were introduced, including Great Oaks House and Kelting House. Northgate House was also built during this period.
• A suite of leisure buildings was built at Gloucester Park, including a lake and swimming pool.
• Basildon Railway Station was opened by British Rail in 1974 on the London, Tilbury, and Southend line.
1980s - 1990s
• The bus station was rebuilt.
• Eastgate Shopping Centre was developed, changing the ring road which now wholly encircled the Town Centre core. The large roundabout on the west side of the Town Centre was remodelled into two smaller roundabouts in the 1980s, with the underpass reconfigured to align with the changes.
• Towngate Theatre and the Basildon Centre were delivered in 1989, followed by Westgate Shopping Centre on St Martins Square.
• Town Square was refurbished with two glass pavilions added.
The Millenium and the 21st-century
• The Bell Tower was built on St Martins Square as a Millenium project.
• Gloucester Park Swimming Pool was relocated and residential developments extended.
• Freedom House on East Square was replaced with East Square cinema.
• A new campus for South Essex College was built on Market Square, relocating the market to St Martins Square.
• Mixed-use residential developments are underway in the town centre, particularly in the south-west, north-east, and around Market Square.
The architectural and historical interest of Basildon is well-represented in the town centre. Within the Masterplan Boundary, there are three Grade II listed assets:
• Brooke House;
• Raised pool and Mother and Child sculpture;
• Retaining walls, ramp, steps, staircases, bench and raised paving.
Apart from the above included in the National Heritage List, Basildon Town Centre has various non-designated heritage assets. These include but are not limited to:
• St Martin of Tours Church;
• St Martins Bell Tower;
• Town centre clock;
• “Man Aspires” sculpture;
• Basildon Fire Station;
• Basildon Bus Station mural (second iteration c.1990s);
• Wendy Taylor artworks around the underpasses.
The Council accept there may be other nondesignated heritage assets and recognise them with regards to guidance provided in Chapter 16 of the NPPF (“Conserving and enhancing the historic environment”).
There are no Conservation Areas or Scheduled Monuments within the Masterplan Boundary.
Basildon Town Centre is strongly influenced by its New Town origins, Modernist architectural style and series of well-defined public squares. As an example of post-war Modernist urban design, the town centre core is encircled by a dominant ring road. Buildings are arranged linearly along a strong eastwest axis and form several pedestrian precincts.
Over the decades, the town centre has undergone many alterations to its built environment and continues to change. Although some aspects of its New Town architecture are extant and can be identified, they remain in fragments and the general physical fabric is worn, making the town centre appear tired. Later 20th-century developments have disrupted the original planning intent, diminishing the town centre’s coherence.
At its core, Basildon’s sense of place emerges from its distinct New Town character. The Modernist architecture stands in high contrast with that of wider neighbourhoods to give a unique identity. This is particularly evident in the town centre:
• Linear and rectangular low building forms with a strong horizontal form and emphasis;
• Pedestrianised precincts with shopping arcades covered by overhead canopies on ground level;
• Regular patterns of detailing, e.g. fenestration, that create rational elevations and add visual interest;
• Expressed concrete structural elements, e.g. columns, cantilevered arcades;
• Modern materials including concrete, frosted glass, steel, glazed curtain walling and stone, and aggregate faced cladding panels;
• Frequent use of public art within the public realm and on building frontages.
Future development should respect and respond to Basildon’s New Town legacy, reinforcing coherence, materiality, and the civic role of public art.
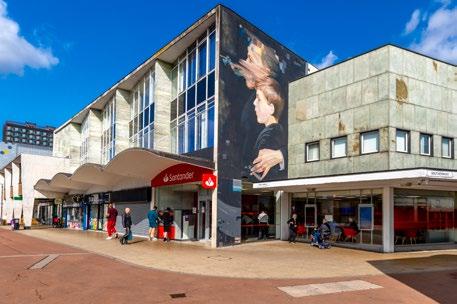









While there is individual variance in the different buildings of Basildon Town Centre, repeated themes can be identified that engage a unified Modernist language rooted in post-war design, including:
• Largely continuous glazed shopfronts highlighted by overhead canopies at street level. Canopies are generally cantilevered, with small design variations, e.g. some have roof lights or glazed bricks to allow light through. This is generally present along main pedestrian routes. It is particularly visible along East Walk where much of the original New Town fabric remains, giving this area an especially strong retention of New Town character;
• Distinctly formed columns where ground level overhead components are formed by buildings instead of a cantilevered canopy e.g. V-shaped pilotis supporting Brooke House;
• Expressed concrete framing with brickwork, glazing, and/or cladding infill;
• Regular and repeated fenestration patterns. This is seen both on St Martin of Tours Church (repeated vertical patterns) and Brooke House (protruding pattern of angled windows forming a rippling effect on the main elevations). Repeating patterns are also found in other cladding and detailing, e.g. decorative concrete blocks;
• Common material choices of concrete frames with brick infill, metal window frames, exposed aggregate on building elements;
• In parts, employing special material choices for visual interest and/or architectural distinction between buildings. Examples include the sparing use of stone, e.g. travertine on principle frontages. Later 20th-century developments (1980s-90s) used more yellow/buff brick. This distinguishes the later buildings around St Martins Square;
• Some parts of the Town Centre suffer from extensive blank elevations with a lack of active frontages, particularly in buildings closer to the periphery of the town centre and nearer to the ring road. This has been addressed in places by adding large-scale murals.
Recent town centre developments have attempted to respond to their distinct site context with varying results.






Basildon Town Centre benefits from a uniquely generous public realm, with pedestrianised civic squares forming the heart of its spatial character. These spaces, including Town Square, East Square, and St Martin's Square, offer varying degrees of enclosure and are well-suited to hosting events, markets, performances, and community workshops. Their layout supports flexible use and contributes to the town centre's identity as a civic and cultural hub.
Despite this potential, the current condition of the public realm presents several challenges. While the central squares are relatively well-maintained and feature some seating and planting, peripheral areas suffer from poor lighting, obstructed sightlines, and inactive frontages. The Basildon Town Centre Safety Plan (2025) identifies numerous blind corners and closed views, particularly around service yards, underpasses, and rear elevations of retail units. These spatial conditions hinder intuitive navigation and contribute to a diminished sense of safety, especially for underrepresented groups including teenage girls and people with neurodivergences.
Lighting is a recurring issue across the town centre. Although the main pedestrian precincts are amply lit, the quality of lighting is often harsh and floodlit, lacking warmth and visual appeal. Covered areas such as canopies and colonnades, which could support vibrant street life by allowing for the overspill of activity onto streets, are frequently underlit, reducing their usability in the evening. The Lighting Strategy by Light Follows Behaviour (2024) and the Safety Plan both recommend a more layered and humane approach to lighting, particularly along key connectors and desire lines.
Public art is a defining feature of Basildon’s identity and has been a key part of the town’s identity since its 20th-century conception. Iconic works such as the Mother and Child fountain, Wendy Taylor’s Animal Fresco, the Armillary Sundial, and the Risen Christ sculpture at St Martin of Tours Church contribute to a distinctive sense of place. Today, creative community groups continue to expand this artistic legacy with new murals, events, and installations.
The distribution and integration of public art could be improved. While some pieces enhance wayfinding and contribute to visual appeal in underpasses and transitional spaces, others are isolated or obscured by poor lighting and surrounding conditions. The Safety Plan highlights the potential for public art to play a more functional role in the Town Centre, supporting legibility, orientation, and placemaking. Opportunities exist to integrate art with greening, lighting, and seating to create more welcoming and inclusive environments.
Overall, the public realm and public art in Basildon Town Centre offer a strong foundation for civic life and cultural expression. Yet, the current condition reveals gaps in accessibility, safety, and activation. Addressing these issues through targeted improvements, particularly in lighting, sightlines, and integration of public art, will be essential to realising the town centre’s full potential.

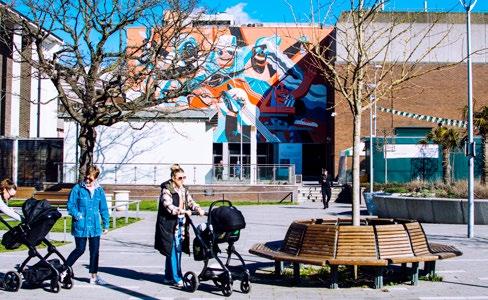

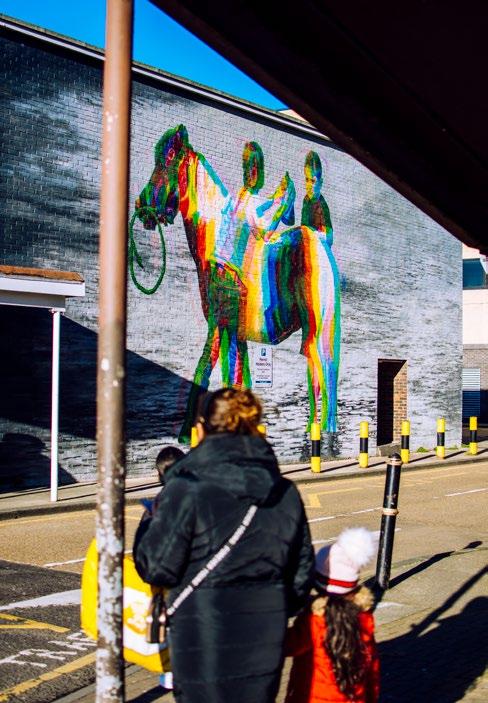
Basildon Town Centre is dominated by hard landscaping, with green space largely limited to peripheral verges and planting beds near road edges. Some civic buildings are complemented by soft landscaping, and trees are integrated with street furniture in the civic squares, though their overall presence remains minimal. Works are underway to deliver urban greening in the civic squares, and urban planting is set to be at the heart of regeneration.
Several parks lie within a 15-minute walk of the Town Centre, including Gloucester Park, Basildon Hall, Semilyina Park, and Great Gregorie Park. Of these, Gloucester Park is the largest and most prominent park accessible from the Town Centre.
Despite its scale and proximity, Gloucester Park suffers from poor visibility and weak connections to the town centre, primarily due to severance caused by the ring road and surrounding development. The Basildon Town Centre Safety Plan (2025) identifies the park as a key opportunity for improving safety, activation, and inclusivity. Enhancements within the park are needed to support high-quality play, sociable seating, new facilities, running routes, community events, and upgraded planting and lighting. This would make the space more vibrant and usable.
Although Gloucester Park lies outside the Masterplan Boundary, this SPD prioritises improving wayfinding and providing safe, legible routes from the town centre to the park. These interventions will be essential to activate the park and reinforce its role as a vital green space for Basildon.
During the New Town construction, much of the original Basildon Town Centre fabric had low buildings, with Brooke House introducing a contrasting vertical element to the prevailing horizontality.
In the decades since, additional taller buildings have been introduced, including Great Oaks House, Acorn House, Kelting House, Trafford House, and The Icon. These are visible from various mediumand long-distance viewpoints across the urban area and surrounding landscape.
With the implementation of permitted schemes, including the development at Market Square, further changes to the skyline and townscape are anticipated. The general massing pattern within the town centre continues to follow a rectangular and linear arrangement.





Basildon Town Centre is encircled by a ring road comprising Southernhay, Roundacre and Broadmayne. Buildings along this edge tend to turn inward, facing the central civic squares rather than the arterial roads. This configuration limits movement and visibility into the town centre, creating physical and visual barriers for pedestrians and cyclists, and contributing to a sense of separation from surrounding neighbourhoods. Future improvements will focus on softening this edge, enhancing permeability and connecting the town centre with its wider urban context.
Basildon Town Centre is served by two principal public transport nodes: the railway station and the bus station. Regular c2c train services connect Basildon to London and other parts of Essex, including Laindon and Pitsea. The bus station provides access to a wide network of local and regional destinations, including Billericay, Wickford and Chelmsford, and remains active throughout standard working hours as a key interchange.
Both stations are perceived as unsafe, particularly during evening hours, and the Basildon Town Centre Safety Plan (2025) recommends targeted interventions. Despite their proximity, the railway and bus stations are physically and visually disconnected from each other and the core of the town centre. The disconnect created by Southernhay and Roundacre acts as a significant barrier to safe and legible movement. A safe and attractive route linking Town Square with the railway station, bus station and taxi rank, incorporating lighting, wayfinding and public realm improvements, is a key priority.
Bus stops around the town centre suffer from poor accessibility, limited signage and minimal
infrastructure such as shelters. The public transport connections do not penetrate the core, reinforcing the sense of isolation created by the ring road.
Three taxi ranks served by Hackney Carriages are located within the town centre, with private hire vehicles also operating in the area. However, pickup and drop-off arrangements are poorly structured. The only shared facility for both Hackney Carriages and private hire vehicles is adjacent to Eastgate.
The Safety Plan highlights concern around poor wayfinding and inadequate lighting at existing taxi ranks, which contribute to safety concerns for drivers and passengers. It also notes that clustering transport hubs to the south of town centre exacerbates accessibility challenges and recommends introducing an additional taxi rank on the northern side.
Pedestrian and cycle access into Basildon Town Centre is constrained by the surrounding ring road, which presents a hostile environment for active travel. Safe, level-access crossings are limited, and in many locations, underpasses are the only available option. These routes are often poorly maintained and lack visibility, reducing their appeal and perceived safety.
Cycling provision is limited. Much of the town centre falls within a Cycle Exclusion Zone, and cycle parking is sparsely located at the periphery, with little coordination between infrastructure and exclusion zone boundaries. Where cycling is permitted, infrastructure is inconsistent and lacks continuity.
The primary pedestrian thoroughfare is the east–west axis across the town centre, which provides a well-used and legible route. The pedestrianisation and generous widths offer a good foundation for inclusive movement. However, permeability beyond this central spine is limited. There is scope for significant public realm improvements and urban greening to make the town centre more accessible and attractive for walking. At present, wayfinding and signage are limited, particularly at entry and exit points, and pedestrian routes diminish near the ring road, with pavements absent in some areas. A stronger emphasis on pedestrian needs is required.
Basildon Town Centre is heavily reliant on car access, with numerous surface car parks accessed directly from the ring road. These access points interrupt pedestrian routes and contribute to the ‘back of house’ character experienced along Southernhay, Roundacre and Broadmayne. In particular, the car park opposite the railway station presents a poor arrival experience at a key gateway.
Parking remains an important part of how people arrive in the town centre, particularly for those who rely on vehicles, such as disabled people, and provision must continue to meet their needs. However, parking areas should be designed in ways that do not obstruct active travel routes or compromise the quality of the public realm.
The Parking Strategy (2023–2043) identifies opportunities to rationalise and improve parking provision, including better integration with active travel and public transport. It also recommends targeted public realm improvements to enhance the appearance and functionality of key sites. Further discussion of the land use implications of parking is provided in Section 3.6 Land Use and Activity.




As outlined in Section 2.2, Basildon Town Centre presents clear opportunities to diversify its spaces and address the oversupply of traditional retail floorspace. There is strong potential to introduce a broader mix of uses, including housing, leisure, cultural and community spaces, that complement commercial activity and support a greener public realm and more vibrant urban environment. These changes would enhance quality of life and help rebalance the town centre’s offer.
Daytime activity levels are relatively high, driven by a mix of residents, students, visitors and workers, particularly on market days. The town centre also experiences strong weekend footfall, often supported by independent entertainers and small events.
However, evening activity is notably lower due to few late openings and a restricted leisure offer. Expanding leisure, dining, entertainment, and extending shop hours presents a key opportunity identified in the Masterplan to strengthen the evening and night-time economy. The introduction of residential uses will further support a more active, inclusive, and safer evening environment.
As mentioned in Section 3.4, the town centre contains extensive surface and multi-storey parking, primarily located on the periphery. The current surplus of car parking presents opportunities to consolidate and rationalise provision, allowing redevelopment of redundant or inefficient sites for uses that better meet town centre needs. A strategic review of parking provision aligned with the Parking Strategy 2023–2043 will be essential to balance accessibility with the efficient land use.
Basildon Borough benefits from a large and diverse economy, hosting both start-ups and multinational companies. Its excellent transport connectivity reinforces its role as a business hub and provides a strong foundation for future town centre growth.
However, declining footfall remains a key challenge. The loss of several major anchor stores has led to vacant units and reduced activity across parts of the Town Centre. While Eastgate Shopping Centre continues to attract steady visitor numbers, surrounding areas have been negatively affected by these structural changes.
Independent businesses and the market at St Martin’s Square play a vital role in shaping Basildon’s unique character. Increasing footfall through a broader mix of uses, including residential, leisure and employment, will help support these enterprises and attract new investment. Sustained activity will, in turn, demonstrate commercial confidence and viability to potential retailers and investors.
The Basildon Employment Land Review (2024) highlights significant growth in office-based employment, with office jobs increasing by over 30% between 2013 and 2023 across the borough. This growth reinforces the case for embedding employment uses within regeneration proposals to support long-term economic resilience. The report also identifies a concentration of professional services within Basildon Town Centre, indicating its continued importance as a hub for business and administration.
Although existing office provision in the town centre is limited, forthcoming developments such as
the Market Square scheme will introduce flexible co-working and hybrid workspaces suited to the needs of modern businesses and remote workers. Improved connections to public transport, together with an enhanced lunchtime and evening offer, will further support the town centre’s attractiveness as a business location.
Expanding employment floorspace and supporting a wider mix of business uses will help revitalise Basildon Town Centre, creating a more resilient economy and reinforcing its role as a key employment destination within the borough.


Basildon has a strong historic connection with the arts, music and culture. Public art has long been a feature of the town centre, a legacy of the original New Town masterplan. This legacy continues today through organisations such as Creative BasildON, which empowers the Basildon community to choose, create, and take part in creative experiences in the borough. In collaboration with locals, they have delivered a variety of projects, including murals, youth engagement activities, and cultural trails within the town centre.
The Towngate Theatre is a valued cultural venue and community asset within the town centre. As a successful receiving house, it attracts a wide range of professional touring productions alongside local performances, workshops and educational activities. Its varied programme contributes to the town centre’s cultural identity and supports activity in the evening economy.
The cinema complex in East Square offers entertainment and food and beverage units and a cluster of evening uses, but there is still a significant demand for further uses of this type. There are opportunities to expand the evening economy through a larger range of leisure and cultural offers for both residents and visitors. The forthcoming Westgate scheme will expand this offer and create more opportunities for events and performances.
While Creative BasildON has delivered a range of public-facing projects, the lack of dedicated creative workspace and production facilities limits opportunities for artists and creative businesses to operate within the town centre. Addressing this gap would strengthen Basildon’s cultural economy and support the borough’s growing creative community.
Basildon’s wider leisure facilities, including the Basildon Sporting Village, provide opportunities for sport and recreation. Improved wayfinding and active travel links between these facilities and the town centre will encourage healthier lifestyles and greater use of existing assets.
The town centre currently hosts seasonal events such as the Christmas Market, but there is scope to broaden the programme to attract a wider audience and animate public spaces throughout the year. Expanding cultural programming through events, exhibitions, creative projects, and skills development opportunities will help bring Basildon’s creative energy back into the town centre. Encouraging collaboration across generations and between community groups, artists, and local organisations can help foster a more inclusive, vibrant, and distinctive urban environment.
The Basildon campus of South Essex College is based in the town centre. Completed in 2021, the Centre for Digital Technologies on Market Square replaces the previous site at Nethermayne and offers tech-based courses to students ranging from 16-18 years old to adults. Basildon library, located in St Martin’s square, serves the community, offering access to learning, wellbeing and support services.
Apart from the college and Basildon Library, education provision is particularly limited in the town centre. There is potential to expand the existing offer with community spaces that provide education for all age groups and cater to alternative forms of education, making the town centre more inclusive and vibrant.
Child healthcare is currently provided at Great Oaks Clinic. In addition, proposals to convert the former Debenhams store into a new medical centre present an exciting opportunity to bring essential services into a highly accessible location. Its location would support linked trips to shops and services, contribute to daily footfall, and reinforce the town centre’s role as a hub for essential community infrastructure.
3.0 Town Centre
4.0
Basildon Town Centre will be reimagined as a vibrant, inclusive and resilient civic heart. It will celebrate its New Town heritage while responding to the needs of today’s residents and embracing future opportunities. The town centre will lead regeneration across the borough and wider South Essex by fostering a dynamic mix of uses, improving quality of life, and creating a welcoming environment for all.
The town centre will evolve beyond its retail legacy to host a broader range of activities, including workspaces, health and community facilities, cultural venues, leisure destinations and new homes. A focused retail core will remain at its pedestrianised heart, while surplus space will be repurposed to support a more diverse and adaptable economy that better serves local people.
New homes will be delivered in sustainable, walkable locations, supporting mixed and intergenerational communities and increasing footfall throughout the day and evening. This will help activate the town centre and strengthen its evening economy, ensuring it remains lively and well-used throughout the year.
Public realm will be transformed into a safe, attractive and inclusive setting for everyday life and programmed events. Urban greening and high-quality design will soften the built environment, improve microclimate, and support climate resilience, biodiversity and wellbeing. These improvements will create more comfortable and relaxing spaces for all users, including neurodivergent people, families, and those seeking moments of calm.
Basildon’s creative identity will be celebrated through public art, cultural programming and
spaces for creative production. Art will be integrated into the public realm to animate blank frontages, improve safety, and foster community pride. This will build on the town’s rich cultural history and support local talent.
The surrounding ring road will be rebalanced to prioritise walking, cycling and public transport, reconnecting the town centre with surrounding neighbourhoods. Underpasses and crossings will be upgraded to create safe, legible and welcoming routes, making the town centre more accessible to residents. Lighting, wayfinding and visibility will be improved to support intuitive movement and enhance perceptions of safety.
The town centre will be a place for everyone: inclusive, accessible and easy to navigate, with a strong sense of place and a welcoming atmosphere from day into night. Above all, it will be a place that reflects and supports the people of Basildon, now and into the future.

A series of Guiding Principles have been defined to support the delivery of the vision and ensure that proposals and investment align with the regenerative aspirations for Basildon Town Centre.
Create a dynamic and vibrant Town Centre
• A more diverse and future-proofed town centre will be brought forward by integrating a rich mix of uses, including workspaces, cultural and leisure activities, health, civic and community facilities, open spaces and homes.
• The retail offer will be concentrated in the pedestrian heart of the town centre, allowing surplus space to be repurposed for other uses.
• Active frontages will welcome people into the town centre and improve perceptions of safety.
• Support flexible and adaptable spaces that can respond to changing economic conditions and community needs.
• A diverse mix of housing types and tenures will enable mixed and intergenerational communities, promoting social integration and long-term neighbourhood stability.
• New homes will be delivered in the most sustainable locations, encouraging walkable, well-connected neighbourhoods that support healthy lifestyles and reduce reliance on private vehicles.
• Introducing residential development into the town centre will increase footfall throughout the day and evening, helping to support a vibrant daytime and night-time economy.
• Art is in the DNA of Basildon. From public art to music and performances, Basildon’s rich cultural history shapes the identity of the town and should be celebrated.
• Creative expression will continue to flourish through the integration of art into public realm, urban furniture, and development proposals. Spaces for cultural production, collaboration, and display will be encouraged to strengthen wellbeing and community connections.
• Building strong leisure and cultural offers for residents and visitors through the arts will expand the evening economy and reinforce Basildon’s creative identity.
• Future developments in the town centre should respect the essence of the New Town heritage whilst producing identifiably contemporary designs.
• Designs for future developments should be informed by the original fabric of the Town Centre, including but not limited to scale, massing, form, colours, materials, and detailing, as well as the public realm.
• Approach planning with an understanding of the original planning principles that will remain legible in the town centre, such as the series of well-defined civic squares.
Embed climate change resilience
• Future proposals must respond to increasingly challenging climate conditions with long-term, adaptive solutions.
• Embrace a ‘repair-first’ approach and explore opportunities for refurbishing or retrofitting existing buildings before considering new builds, avoiding the embodied carbon emissions of new construction and the loss of historic fabric.
• Encourage proposals that account for the whole life carbon of a building and pursue regenerative design principles.
• Support urban heat mitigation and passive design strategies to improve comfort and reduce energy demand.
Promote active and sustainable travel
• Improve the quality and safety of pedestrian routes, focusing on lighting, sightlines and wayfinding.
• Enhance the cycling experience into the town centre, linking with LCWIP routes and providing cycle parking, seating and amenities at key arrival points.
• Upgrade routes to and from the railway and bus stations, improving public realm and wayfinding to create a more cohesive and legible town centre.
• Prioritise sustainable transport by making walking, cycling and public transport more attractive and accessible than car use, reducing reliance on parking.
relationship to context
• Soften the physical barriers of the ring road by adding safe, legible pedestrian and cycle crossings, prioritising active travel and better connecting the town centre to surrounding neighbourhoods.
• Soften visual barriers by encouraging buildings to front Southernhay, Broadmayne and Roundacre, opening up views into town centre and creating active edges.
• Improve the safety and attractiveness of peripheral areas to support a more welcoming and outward-looking town centre.
• Transform underpasses into celebrated pedestrian routes, enhancing lighting, visibility and design to make them safe, distinctive and inviting.
Reintroduce green spaces and links
• Reinstate a healthy, green urban landscape in line with the original New Town vision, improving access to nature and supporting public wellbeing.
• Introduce green infrastructure and urban greening to soften the streetscape, enhance microclimate and provide natural shading.
• Embed climate resilience through multifunctional green spaces, including Sustainable Drainage Systems (SuDS) and biodiversity features, to support nature recovery and mitigate flood risk.
• Design inclusive, calming public spaces that promote relaxation, connection and safety.
This chapter sets out overarching principles and policies for development across Basildon Town Centre. Applicable throughout the Masterplan Area, they ensure proposals are high-quality, inclusive and sustainable. Location-specific guidance follows in Chapter 6: Character Area Guidance.
The regeneration of Basildon Town Centre presents a vital opportunity to reshape its public realm and open spaces into vibrant, inclusive, and sustainable environments that enhance the town’s identity and support community life. A renewed emphasis on urban greening will bring nature back into the town centre and soften the built environment, improving biodiversity, wellbeing, and climate resilience.
Safety and inclusivity are central to the Masterplan. Public spaces will be welcoming, accessible, and adaptable, shaped by community engagement and informed by the needs of underrepresented groups. The “Believe in Basildon” report (2025) highlights the importance of sociable, sheltered seating, playful elements, and lighting that supports comfort and informal surveillance, especially for teenage girls and young women.
The town centre will also address the lack of dedicated play spaces by introducing more childand family-friendly amenities that support informal recreation and social interaction.
As footfall increases, the need for accessible green space becomes more urgent. Strengthening connections to nearby assets such as Gloucester Park and Basildon Sporting Village will help support informal recreation and inclusive leisure. These opportunities are explored further in Section 6.2 Westgate and 6.7 Great Oaks and Broadmayne.
Key squares and arrival points will be better connected through intuitive, legible routes that encourage movement, support biodiversity, and foster social interaction. Lighting will be layered and human-scaled, avoiding harsh floodlighting and instead creating warm, balanced illumination that improves visibility and supports intuitive wayfinding, as set out in the Basildon Town Centre Lighting Strategy (2024).
Public art and creative interventions will reinforce Basildon’s evolving identity. Existing artworks will be retained and celebrated in their original context where possible, while new commissions will reflect the town’s culture and aspirations. Some artworks will be temporary, adding vibrancy during construction, while others will be permanent symbols of Basildon’s heritage. Integrating art with greening, lighting, and seating is encouraged to enhance placemaking.
Urban furniture and other design elements will contribute to a welcoming and inclusive environment. Particular attention will be given to groups who currently feel unsafe or excluded, with further recommendations provided in the “Believe in Basildon” report. Further consultation with local groups should be part of public realm design. Meanwhile uses, such as pop-up installations, temporary uses in buildings awaiting development, and hoarding treatments, will help maintain vibrancy during construction phases.
Finally, the public realm will be designed to accommodate increased foot traffic and support a diverse mix of leisure activities, after-hours events, and sustainable residential development, ensuring the town centre remains active and engaging throughout the day, into the evening, and across the year.





Organically shaped benches at Varkensmarkt, Amersfoort
enhance public seating, creating vibrant, inclusive, and comfortable spaces for all ages and abilities.

Sovereign Square Park, Leeds (re-form Landscape) is an urban renewal project featuring a garden for green relief. Seating, planting, and a water feature create a pleasant spot to relax, socialise, or people-watch. Photo: Simon Vine

Improvements to Altrincham Market and the surrounding public realm have acted as a catalyst, attracting a range of businesses that boost the economy and reduce shop vacancy rates.

Granary Square, Kings Cross (Townsend) provides for all manner of activities and users. The focal point is its fountains, but the space also hosts performances, markets, and public events even when they're off. Photo:

Basildon features numerous public art pieces, with painted murals enhancing street identity and aiding wayfinding.

Finsbury Avenue Square, Broadgate (Skidmore, Owings & Merrill), offers space for performance and play. During the 2018 London Design Festival, graphic design studio Kellenberger-White created a human-scale typography installation that invited visitors to engage and interact.

The Moorings, Thamesmead (Light Follows Behaviour) sees the transformation of a pedestrian underpass, co-designed in collaboration with local communities. Photo: Angus Mill
The existing public realm and open spaces within the Masterplan Boundary will be enhanced, and new spaces designed to strengthen connectivity, reflect local identity, and foster an inclusive, welcoming environment for all users. All proposals must be in accordance with the policies set out in this SPD and the Local Plan.
New developments impacting the public realm must adhere to the following criteria, where applicable and relevant to their location:
a. Public spaces shall be designed to support social interaction and activity throughout the day and evening. Public routes must enable easy, obstacle-free movement and be open to all.
b. Urban planting shall be integrated across the Town Centre to enhance biodiversity, manage surface water, improve air quality, and strengthen connection to nature. Proposals must comply with Policy TC4: Biodiversity and Greening.
c. SuDS must be designed to enhance the public realm, creating opportunities for nature, play, and education as well as surface water management. Proposals must comply with Policy TC5 and Local Plan Policy CC3.
d. Materials and construction techniques used in the public realm should minimise embodied carbon, reduce waste, and support climate resilience. Design must consider microclimatic effects and long-term durability and comply with Policy TC5 Sustainability and Building Health and Local Plan Policy CC5.
e. Street furniture, lighting and landscaping must be coordinated to reduce clutter and support accessibility, visual appeal and pedestrian flow.
f. Lighting must be designed in accordance with the Basildon Town Centre Lighting Strategy (2024), supporting intuitive wayfinding and safe, welcoming environments after dark.
g. Public spaces must be fully accessible to people with disabilities, including but not limited to people with mobility impairments, neurodivergences, and those accompanied by assistance animals.
h. Developers shall engage with community groups to co-design inclusive spaces, including play areas. Co-design should embed intergenerational, cultural, and gender inclusivity.
i. The overall public realm offer must be inclusive and responsive to Basildon’s diverse population, recognising that individual interventions may serve different user needs.
j. Public realm proposals should include informal play opportunities and child-friendly amenities, integrated with urban planting and designed to complement the surrounding public realm.
k. Public realm proposals must improve connections to existing green spaces and leisure assets adjacent to the Town Centre, supporting inclusive access and active travel.
l. Spaces must include passive surveillance, clear sightlines, and appropriate lighting to support perceptions of safety.
m. Public art shall be used to support economic activity, improve public engagement and animate the public realm. Creative interventions that integrate art with greening, lighting and seating are encouraged.
n. Public spaces should include areas adaptable for temporary installations, outdoor performances, seasonal markets and other community uses.
o. New development will be delivered in a phased, coordinated manner to maintain community engagement, minimise disruption, and preserve the town’s vibrancy throughout construction. Pop-up uses, lighting, and activation of site hoardings (e.g. art and graphics) should be used to keep the Town Centre visually engaging and attractive.
p. Service yards and access points must be designed to avoid creating inactive areas, poor overlooking, or obstructing pedestrian and cycle movement.
q. Existing underpasses will be upgraded to be accessible in all weather conditions. Provide visibility with good lighting, attractive finishes, and selective planting that will not block sightlines. Improve wayfinding with clear signage and art. Gradients must be inclusive, and benches provided where needed. Wayfinding should be improved through clear signage and public art.
A well-connected, safe and sustainable town centre is central to Basildon’s regeneration. Improved connectivity will support economic vitality, encourage active travel, reduce traffic and air pollution, and unlock land for more productive uses. Movement infrastructure also helps shape the town centre's identity, supporting inclusive public spaces and sociable behaviour.
The regeneration strategy aims to transform Basildon Town Centre into a multimodal transport hub, building on strong rail links to London while addressing local and borough-wide accessibility. By diversifying land uses, integrating transport networks, and improving the public realm, the town centre will become easier to navigate.
Movement infrastructure must support a safe, inclusive and vibrant town centre, contributing to its character, sustainability and long-term resilience. This strategy is underpinned by the Basildon Local Cycling and Walking Infrastructure Plan (LCWIP) and the Basildon Town Centre Safety Plan (2025), which provide a framework for active travel and safety improvements across the town centre.
Basildon's train and bus stations are close together but poorly connected. Southernhay creates a barrier through vehicle-dominated infrastructure and fragmented public realm. The regeneration strategy prioritises pedestrian and cycle access, visual connectivity and placemaking to create a cohesive transport interchange.
Interventions include increasing the bus station's visual prominence from the train station, upgrading the public realm between the stations and along key routes into the centre, and providing secure
cycle storage. Further detail is provided in Section 6.8.
The ring road creates physical and psychological barriers between neighbourhoods and the town centre and prevents those who live nearby from choosing active travel. Proposed changes include downgrading the road to prioritise walking, wheeling (e.g. use of mobility aids) and cycling, adding level crossings, and improving underpasses and lighting to support safe and attractive movement. These measures will be coordinated with Essex County Council and align with the LCWIP.
Internal movement between character areas also needs improvement. The Safety Plan identifies key connectors spanning Town Square, East Walk, Market Square, and approaches to Eastgate and Westgate, which will be elaborated in Chapter 6.0 Character Areas.
Safety should be integrated into the design of routes and public spaces. The Safety Plan recommends improving natural surveillance, reducing blind corners, and activating routes through programmed events. These measures also support placemaking and vibrancy.
CCTV coverage and warden presence should be considered along priority routes, particularly in areas with high footfall such as public transport stations and events venues. Spaces designed for large gatherings should consider the implications of the Terrorism (Protection of Premises) Act (Martyn’s Law), including appropriate counter-terrorism measures.




`
To promote active travel, walking and cycling should be the most attractive and accessible options. Development proposals must align with the Healthy Streets framework and contribute to walkable, wheeling-friendly and cycle-friendly neighbourhoods.
New developments impacting the public realm must adhere to the following criteria, where applicable and relevant to their location:
a. Deliver high-quality, inclusive movement routes that reduce obstacles and enhance connectivity, aligned with the Basildon LCWIP and Safety Plan.
b. Prioritise pedestrian movement through attractive street design, active ground-floor frontages, and the inclusion of pedestrian crossings.
c. Provide continuous, legible cycle routes in line with the LCWIP and Local Transport Note (LTN) 1/20: Cycle Infrastructure Design, minimising dismounting.
d. Provide cycle parking that accommodates a range of cycles, including trikes and cargo bikes, and is located at strategic points where LCWIP routes meet the Cycle Exclusion Zone. These locations should be supported by benches, passive surveillance (e.g. cafés with outdoor seating), and charging points for electric cycles.
e. Design active travel routes to be accessible at all hours, with shelter, rest points, and opportunities for social interaction and community use.
f. Implement traffic-calming measures to reduce speed and traffic flow, improving safety and comfort for pedestrians and cyclists, while considering emergency service access and response times. The success of this initiative will depend on securing the necessary support and approval from the Highway Authority.
g. Ensure service yards and vehicular access do not create inactive or obstructive spaces and support safe pedestrian and cycle movement.
h. Movement of Heavy Goods Vehicles and Light Goods Vehicles must be carefully managed to support economic activity and ensure efficient delivery of goods and services. Their routes and access points must be well integrated into the public realm and designed to minimise conflict with pedestrian and cycle movement.
i. Support an integrated public transport network linking bus, train, taxi and cycle modes.
j. Support improvements to public transport that encourage uptake, including enhanced regularity, affordability, and quality of bus services, alongside better waiting environments and real-time service information.
k. Adopt a car-lite approach, including blue badge parking, car club provision, and sustainable transport planning.
l. Submit Transport Assessments and Travel Plans in line with Highway Authority guidance.
m. Incorporate inclusive design principles to ensure accessibility for all ages and abilities.
n. Include wayfinding and signage that supports intuitive navigation without relying on reading and enhances town centre legibility.
o. Ensure that movement infrastructure is designed for long-term durability and ease of maintenance, with clear responsibilities for ongoing management.
The regeneration of Basildon Town Centre presents a key opportunity to reimagine land use in support of an inclusive and economically resilient urban core. The strategy promotes a shift from a retaildominated centre to a balanced mix of uses that generate activity throughout the day and evening, while meeting community needs.
Retail will be consolidated into a focused core, with flexible formats and shared spaces that respond to changing consumer habits. Future development will reinforce the east-west commercial spine, activating it with a mix of retail, outdoor markets, and food and beverage uses. This will encourage longer visits and support the evening economy. Improved servicing will ensure logistics support, rather than detract from, the quality of the public realm.
A wider range of civic and community infrastructure will support a growing population, including early years provision, youth facilities, libraries, and health services. The proposed health facility at the former Debenhams site is a key opportunity to deliver inclusive, centrally located services that encourage footfall, linked trips, and community support. Its shopping centre location offers potential for colocated cafés, health-focused shops, gyms, and workshop space.
The masterplan also supports faster delivery of public service infrastructure in line with the NPPF. The Council will work with partners to resolve planning issues early and prioritise proposals that deliver new or improved public services.
Basildon’s cultural identity is central to creating a distinctive and welcoming town centre. The Culture and Creative Industries Strategy highlights the need for spaces that support both cultural production and presentation, including studios, rehearsal venues, and flexible spaces for exhibitions and events. These uses will be embedded into the public realm and development proposals, contributing to placemaking, supporting the evening economy, and improving perceptions of safety. A new cultural venue is being explored for the western edge of the town centre. This mid-scale space would support live events, community use, and food and drink activity, helping to diversify the cultural offer and strengthen the night-time economy.
The town centre will become a hub for employment, offering flexible, affordable workspace for start-ups, creative industries, and professional services. Mixed-use developments will include workspace that supports new businesses and job creation in the heart of the Town Centre. The Basildon Employment Land Needs Assessment (2025) evidences strong growth in office-based employment and highlights the need for adaptable, high-quality workspace that can respond to evolving employment trends, including light production and creative uses.
A mix of new homes will be delivered in sustainable, walkable locations, supported by local services, green infrastructure, and active travel connections. Residential development will be further detailed in Section 5.8 Homes, with a focus on supporting long-term residency and community stability in the Town Centre.

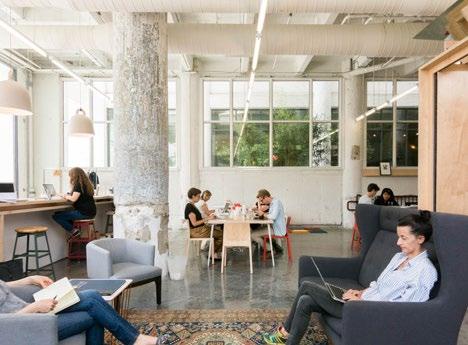
frequent doors, windows, and movement.
is especially vibrant in warmer months when activities spill into the


To support the creation of a dynamic, sustainable, healthy and people-centric urban environment, new development within Basildon Town Centre should meet the following criteria:
a. Deliver a balanced mix of uses, including mixed-tenure residential (in line with policies HOU1–HOU3), retail, commercial, cultural, community, civic, health, and employment spaces. Residential uses should be integrated within mixed-use developments to support a walkable town centre, extend activity beyond business hours, and improve access to local services and amenities.
b. Provide new and enhance existing infrastructure to meet the needs of a growing population, with emphasis on wellbeing, access to open spaces and play areas, and a diverse mix of community uses including fitness, youth, health, educational services, and spaces for social support.
c. Phasing must encourage the timely delivery of non-residential land uses, ensuring that supporting infrastructure is delivered early enough to support the needs of incoming residents and businesses in the initial phases in line with Local Plan Policies INF1 to INF3.
d. Development should include flexible, accessible and inclusive community spaces that support a range of activities and events,
fostering social interaction and cultural experiences throughout the day and evening in accordance with Policy INF3: Social and Community Infrastructure.
e. Development should support both cultural production (e.g. studios, maker spaces, rehearsal rooms) and cultural presentation (e.g. galleries, performance venues, pop-ups, events). Proposals should consider existing provision and contribute to a balanced cultural offer across the Town Centre.
f. Accommodate temporary cultural uses in vacant retail units or public spaces to maintain vibrancy during phased regeneration, where appropriate.
g. New commercial development should support a variety of employment opportunities including flexible and adaptable spaces, with a mix of office, retail, and leisure spaces to attract a diverse mix of businesses and stimulate economic growth.
h. Prioritise efficient land use by repurposing vacant units and intensifying development in sustainable locations. Redundant car parking, identified using the methodology set out in the Basildon Borough Parking Strategy (2023–2043), should be optimised for mixeduse residential and community facilities.
i. Development must be designed for longterm flexibility and adaptability, supporting resilience to climate change, evolving community needs, and economic shifts. Proposals should incorporate sustainable construction methods, enable future retrofitting, and provide spaces that can accommodate a range of uses over time.
Greening Basildon Town Centre presents a valuable opportunity to restore urban ecology, improve air quality, and strengthen climate resilience. The integration of green and blue infrastructure, including native planting, green roofs, and water features, can deliver ecological benefits even in compact urban settings. In-ground planting and rain gardens will help manage surface water and reduce flood risk, while also supporting biodiversity and enhancing the character of streets and public spaces.
A greener town centre will promote wellbeing, economic vitality, and residential appeal. Attractive, healthy streetscapes encourage outdoor activity, relaxation, and social interaction. Natural elements such as planting, materials, and views of nature can reduce sensory overload and foster calm. Sensory gardens and outdoor refuges offer multi-sensory experiences, especially valuable in busy urban environments. Tree planting will be prioritised to provide shade and mitigate heatwaves, improving comfort and supporting climate adaptation. These enhancements will help create a healthier setting for new homes and mixed uses.
Urban greening will also be used strategically to improve wayfinding and reconnect the town centre with nearby green assets, including Gloucester Park and the open spaces to the south and east. Tree-lined routes, planted gateways, and green corridors will improve access, support active travel, and better integrate the town centre into its wider landscape.
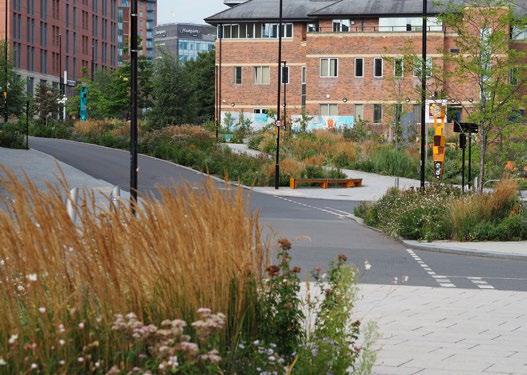


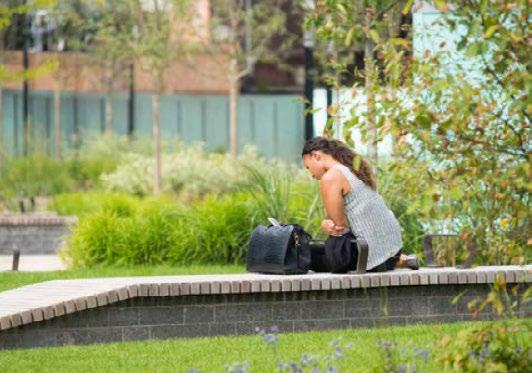
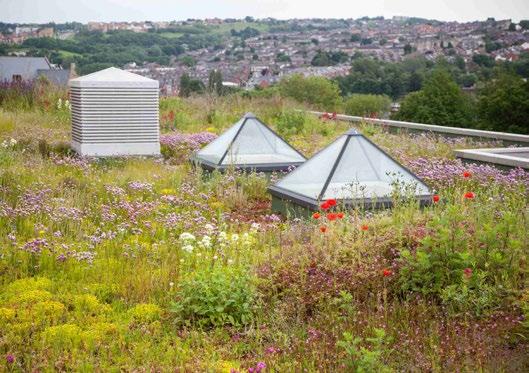

To promote ecological health through urban greening, all new development within Basildon Town Centre must align with Policy NE1: Conserving and Enhancing the Natural Environment and meet the following criteria:
a. Incorporate green spaces and, where possible, blue spaces that enhance biodiversity, contribute to climate resilience, manage surface water, create a pleasant environment, and support public health.
b. Tree planting must be prioritised to provide shade, mitigate urban heat, and support climate adaptation.
c. Integrate biodiversity-supporting features such as green roofs and walls, swift bricks or boxes, and pollinator-friendly plants.
d. Species selection should prioritise native and wildlife-friendly plants to support genuine ecological enhancement.
e. Provide inclusive and accessible green spaces that support relaxation and social interaction for residents, workers, and visitors.
f. Where appropriate, proposals should include sensory gardens or outdoor refuges to support inclusive design and mental wellbeing.
g. Urban greening should be used to enhance wayfinding and strengthen connections to surrounding green infrastructure, including Gloucester Park and adjacent open spaces.
h. Include educational signage in strategic locations to raise awareness of local biodiversity and nature recovery initiatives.
i. Ensure planting schemes are robust and responsive to local conditions, including microclimate and soil type. Long-term management plans must be submitted to secure the health and longevity of planting and green spaces. These plans should also include measures to prevent vandalism and promote community stewardship.
Basildon Town Centre’s prominent and wellconnected location, and the concentration of mixed uses, make it an ideal location for demonstrating low-carbon construction, circular economy principles, and climate resilience. While many sustainability measures apply borough-wide, the town centre will serve as a model for future development across Basildon.
Central to this approach is the commitment to integrating sustainable solutions from the outset of projects, across all aspects of design. A proactive approach eliminates the need for costly retrofits, ensures sustainability targets are met, reduces energy costs for occupiers and business owners, and safeguards the health and well-being of Basildon’s residents and workers.
Features such as deep window reveals, integrated brise soleil for solar shading, and optimised window-to-wall ratios are important components of passive design. The Essex Solar Design Guide should be used as a reference for evidenced-based approaches to solar shading, including how to incorporate these features effectively. Additional guidance is available from sources such as the Good Homes Alliance.



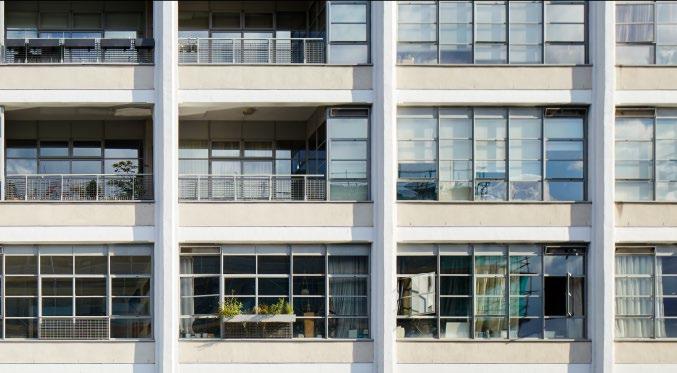

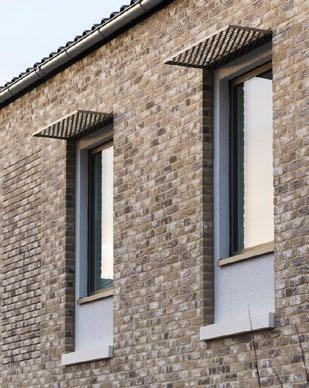
Basildon Town Centre will address climate, ecological, and public health challenges headon. All development proposals should be in accordance with Local Plan Policies CC1 - CC6 and meet the following criteria:
a. Implement passive design principles, including a Fabric First approach to building design, focusing on optimising orientation, form-factor, window-to-wall ratios, air tightness, and solar shading, to minimise energy demand and improve internal comfort.
b. Where feasible, orientate buildings and optimise roof design to maximise solar gains for renewable energy generation, such as through integrated photovoltaic systems, while balancing other design considerations including urban character, site constraints, and active frontages.
c. Provide sufficient daylight, sunlight and privacy to new and surrounding housing that is appropriate for its context, whilst avoiding overheating and minimising overshadowing.
d. Design for optimal internal environmental conditions, addressing temperature regulation, humidity, ventilation and acoustics for enhanced air quality and occupant health.
e. Prioritise the use of low-embodied carbon materials and construction techniques that
complement the Town Centre’s architectural character. Proposals should demonstrate how both material selection and construction methods minimise embodied carbon, reduce waste, and support climate change mitigation and adaptation.
f. Prioritise a “repair first” approach to existing buildings for energy and carbon efficiency. New developments should demonstrate that opportunities for refurbishment and retrofit have been explored first before considering new proposals.
g. Design for longevity, ensuring that buildings are adaptable and can be easily refurbished or repurposed.
h. Take measures to reduce the performance gap, which refers to the difference between a building’s expected performance (based on design and standards) and its actual performance once occupied. This can be achieved through alternative routes to meeting policy requirements, in accordance with Local Plan Policies CC4, such as through Passivhaus certification.
i. Support circular economy principles by encouraging the reuse of materials, reducing waste (as set out in the Essex Minerals Local Plan (MLP) policy S4), and recycling greywater.
j. Take an innovative approach to Sustainable Drainage Systems (SuDS), including rainwater and stormwater reuse for irrigation, surface water management, and greywater harvesting systems for both individual and community use in residential and mixed-use areas.
k. Developers should engage with the Council early in the design process to ensure alignment with sustainability objectives and explore innovative approaches to meeting policy requirements.
New buildings must consider their massing and height in relation to the existing built form outlined in Chapter 3.6 Scale and Massing and assess their impact on the legibility and urban design of the town centre. Basildon Town Centre predominantly consists of buildings ranging from 2 to 5 storeys, with a limited number of taller buildings that provide contrast to the generally low-rise character of the area. Any proposals that depart from the prevailing building heights, by replacing or developing buildings with taller or shorter alternatives, must clearly justify their suitability and sensitivity and will be assessed on a case-by-case basis.
Proposals must demonstrate alignment with key Basildon Town Centre priorities, including:
1. Support excellent accessibility by public transport and cycling;
2. Offer high-quality living and working environments;
3. Enhance town-wide legibility, hierarchy and wayfinding; and
4. Provide high-quality green space and urban greening.
1. Neighbouring buildings and public realm;
2. Designated and undesignated heritage assets;
3. Key views and vistas, including long-range views from Gloucester Park, Broadmayne, the arrival into town by train, Southernhay junction, and other locations beyond the ring road such as Great Knightleys;
4. Ensure the enclosure of squares, streets and public spaces avoids creating canyon-like conditions; and
5. Micro-climatic and ecological factors, ensuring that buildings respect pedestrian comfort and local nature.
When the suitability and sensitivity of taller buildings are justified, they must demonstrate exceptional design quality and deliver tangible public benefits, including:
1. Enhanced affordable housing provision and a mix of dwelling sizes to meet local housing needs;
2. Growth in infrastructure provision aligned with population increases, including improvements to public transport, cycling and walking routes, and community infrastructure that supports health and well-being. This includes public open spaces, urban greening, education and healthcare facilities, libraries, cultural and leisure amenities, and access to digital, utilities, and emergency services;
3. Adherence to high environmental standards, ensuring quality internal living conditions with good ventilation, daylight, and minimal overheating with good access to amenity space;
4. Maximised energy generation through lowcarbon and renewable sources;
5. Minimisation of embodied carbon through careful material selection;
6. Positive contributions towards placemaking, including measures to reflect and reinforce positive elements of local character and deliver a recognisable and distinctive local landmark; and
7. Contributions to Basildon’s distinctiveness, urban form, and design quality.
High Risk Buildings, as defined by the Building Safety Act, will be subject to heightened safety regulations and assessments.
Proposals for all new buildings that depart from the prevailing building height shall clearly demonstrate:
a. Outstanding design quality, including consideration given to the impact of height, massing, proportion, materials, detailing, site layout, and relationship with the surrounding character, setting them apart in terms of quality and distinctiveness, whilst positively contributing to the context and character of the area.
b. Significant public benefits that the development will provide, as set out in 'Tangible Public Benefits’.
c. Significant sustainability benefits including building design, construction, operation and connections to the surrounding area.
d. Prioritisation for walking, cycling, and public transport as modes of travel in the design of public space and individual buildings.
e. A clear townscape rationale for the specific siting of taller buildings, marking key locations or nodes and analysing important views and sightlines.
f. A positive relationship with relevant heritage assets and their setting and the historic character that contributes to the town’s distinctiveness.
g. That proposals have been designed to avoid harmful impacts on daylight, sunlight, wind conditions, overheating and microclimate on surrounding buildings, public spaces and local nature. The provision of appropriate mitigation will be required where appropriate.
h. That the height, massing and siting of taller buildings shall be designed to protect the potential for future development on adjacent land.
i. That appropriate amenity and play spaces are incorporated to a high standard for all residents.
j. That the development will not be dominated by car parking. Higher-density developments should prioritise a car-lite approach, with a range of parking strategies considered from the earliest design stages and justified as the most appropriate with minimal impact on the surrounding area.
k. A balanced and comprehensive approach to servicing to avoid impact on local streets and spaces.
Basildon Town Centre will feature well-designed, sustainable buildings that reflect the heritage of the New Town, creating a space that residents can take pride in. The design will complement the area’s mid-century architecture, characterised by consistent patterns of bays, fenestration, and simple, unified rooflines. Elevations will enhance internal spatial quality and function, while providing external visual interest through texture, depth, and modulation. Sustainability strategies will be integral to the design, with features like deep window reveals or integrated brise soleil for solar shading, and optimised windowto-wall ratios.
New buildings will adhere to high standards of craftsmanship, with a focus on robust design that prioritises longevity, low maintenance, and visual appeal. Material selection will be guided by a thoughtful balance of the site’s character and context, the project’s aesthetic vision, and the environmental impact of materials throughout their lifecycle. The colour palette will draw inspiration from the context, such as greens, buffs, and neutrals seen in Town Square and East Walk. The street presence of each building will be underpinned by thorough research into its function, cultural context, and location. Some buildings will stand out as civic landmarks, while others will integrate more subtly into the urban fabric.
Building forms, façades, materials, and details will be tailored to each Character Area, as detailed in the following chapter. For instance, buildings in Town Square and East Walk will feature continuous glazed shopfronts with canopies for shelter at street level. These canopies will be designed to harmonise with the adjacent buildings, creating a cohesive streetscape.
Architectural detailing will add visual interest and enhance the public realm, while careful coordination of materials will support the long-term durability and success of the buildings, preserving both their aesthetic and functional qualities for years to come.





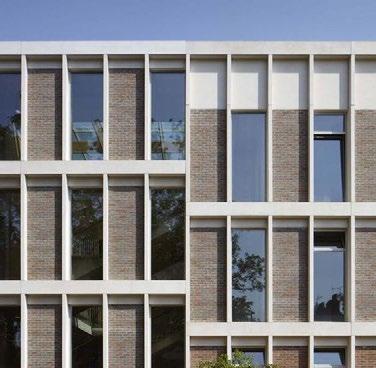
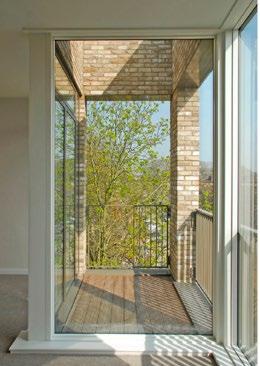
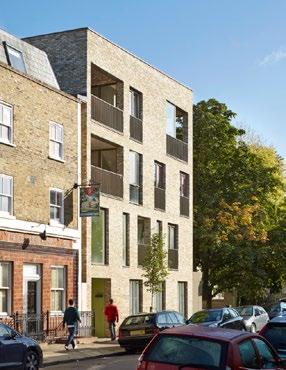

New developments will be expected to meet the following criteria:
a. The development of key design elements, such as elevational treatments, architectural details, and materials, should be prioritised early in the design process to minimise the need for deferring them to reserved matters or planning conditions.
b. Buildings must be tailored to specific character areas within the Town Centre, incorporating design features that harmonise with the surrounding environment, including façades, materials, and rooflines.
c. The colour palette will be influenced by the surrounding buildings and the character area analysis. The building’s function will guide its aesthetic, with some buildings requiring a more civic presence, while others should integrate seamlessly into the urban fabric.
d. Materials should be aesthetically pleasing, durable, and low carbon, aligning with the Town Centre material palette, while aging well over time. Materials must balance sustainability with long-term maintenance needs.
e. Ground floor spaces must actively contribute to the vibrancy of the public realm by prioritising transparency, adaptability, and visual engagement. Developments should incorporate
design strategies that support active frontages, such as generous glazing, flexible internal layouts, and publicly accessible uses.
f. Uses requiring a high degree of privacy, such as bedrooms, must be located away from direct public view, particularly at ground level, to avoid the need for window coverings that diminish street-level activity and visual interest. The placement of such uses should be carefully considered to maintain a lively and engaging streetscape.
g. The architectural vision will extend beyond the building itself to the public realm and boundary treatments, creating a cohesive and beautiful environment.
h. A clear hierarchy of facades shall be established, with key entrances and publicfacing facades, and areas of high pedestrian activity given architectural prominence.
i. Key entrances must be clearly defined, with careful attention given to the threshold areas. Architectural treatments such as canopies, recesses and changes in materiality should help to mark transitions between the public and private realms.
j. Equipment such as post boxes, meter boxes, dry risers, lighting, ironmongery entrance canopies, and signage should be integrated
into the entrance design. They should be integrated into the facade design and complement the material palette.
k. Detailed or Hybrid schemes are strongly encouraged for all Major Applications. Outline Applications will only be accepted if they are accompanied by high-quality, robust design codes.
l. A PPA should be established with Basildon Borough Council for Major Applications, ensuring collaboration with Development Management Officers, Urban Design Officers, and Quality Review Panels throughout the design process.
Housing will play a central role in the regeneration of Basildon Town Centre, acting as a catalyst for economic resilience, social inclusion, and urban vibrancy. The delivery of new homes in sustainable, walkable locations will help rebalance the town centre’s land use mix and support a more diverse and adaptable urban core.
New residential development will increase footfall throughout the day and evening, helping to animate the public realm, strengthen the evening and night economies, and foster a greater sense of safety and community presence. Permanent populations will support local businesses, cultural assets, and public services, contributing to a thriving civic life.
Town centre housing will be integrated with green infrastructure, public transport, and essential amenities including employment, education, leisure, and healthcare. This will encourage lowimpact lifestyles and reduce dependence on private vehicles, aligning with climate resilience and active travel goals.
New developments will provide a variety of housing types, sizes, and tenures to meet the needs of a wide and diverse community and support long-term residency and neighbourhood stability.
The design of each dwelling will be carefully considered to enhance both the arrival experience and the sense of home as a retreat. Homes will feature efficient layouts, adequate space, and adaptability to meet changing needs over time. Developers are expected to apply the principles of Building for a Healthy Life, as supported by the NPPF.
Housing will be guided by the principle of the agent of change, ensuring that new development supports broader regeneration goals while being sensitive to its context. Architectural detailing will contribute to the visual richness of the town centre, while material choices will prioritise durability, sustainability, and long-term maintenance.
To support safe and secure living environments, developers are encouraged to engage with the Designing Out Crime officer and apply Secured by Design principles where appropriate.
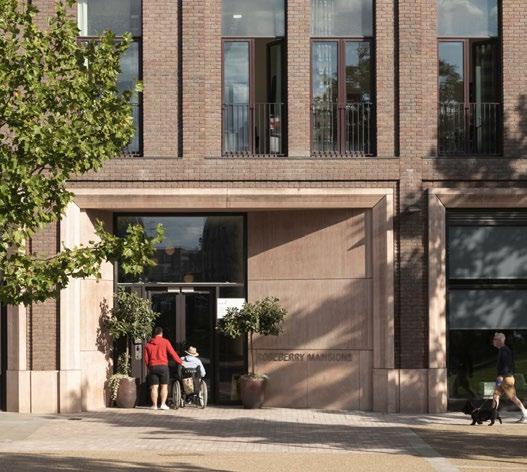




1. New housing shall:
a. Form a coherent, legible and navigable pattern of streets and blocks.
b. Engender street-based activity and provide a sense of safety.
c. Maximise active frontages on publicfacing sides of a development, and, where appropriate, wrap around inactive frontages.
d. Housing development must be designed to promote the physical and mental wellbeing of residents. This includes access to daylight, green space, walkable environments, and inclusive public realm. Proposals should align with Local Plan Policy INF3 and the health and wellbeing principles of the Essex Design Guide.
e. Provide sufficient daylight, sunlight and privacy to new and surrounding housing that is appropriate for its context, whilst avoiding overheating and minimising overshadowing.
f. Be orientated to optimise opportunities for visual interest through a range of immediate and longer-range views, with the views from individual dwellings considered at an early design stage.
g. Take measures to reduce noise from common areas to individual dwellings and between dwellings.
h. Comply with the Nationally Described Space Standards, including the minimum internal storage requirements. Storage must be appropriately distributed throughout the dwelling, with provision in accessible and practical locations including entrances.
i. Maximise the provision of dual aspect dwellings and avoid single aspect dwellings. A single-aspect dwelling should only be provided when suitable internal design quality can be demonstrated, including adequate passive ventilation, daylight, privacy, aspect, and the avoidance of overheating. North-facing singleaspect homes will not be supported.
2. Communal outside space shall:
a. Provide sufficient space to meet the requirements of the number of residents.
c. Be easily and directly accessible from all dwellings it serves and positioned along natural movement routes to encourage regular use and passive surveillance.
d. Be located to be appreciated from the inside and positioned to allow overlooking.
e. Support informal social activity and play opportunities for all age groups and abilities.
f. Meet the changing and diverse needs of different occupiers.
g. Provide playable space that is car-free, overlooked and directly accessible from dwellings.
3. Private outdoor amenity space for each dwelling shall be usable and have a balance of openness and protection, appropriate for its outlook and orientation.
4. The development shall ensure that:
a. The experience of arrival, via footpaths, entrances and shared circulation spaces is comfortable, accessible and fit for purpose.
b. Features are designed for easy maintenance, such as window cleaning.
c. Sufficient levels of secure, covered and conveniently located externally accessible storage is provided for cycles, deliveries and other bulky items.
d. Recycling, waste disposal, and management facilities including provision of internal space to segregate recyclable material are conveniently located, integrated, and designed to work effectively for residents and services.
e. Circulation is designed with the access needs of emergency services in mind, ensuring that those in need of assistance can be reached within target response times.
f. Applicants are encouraged to engage with the Designing Out Crime officer and apply Secured by Design principles where appropriate.
This chapter complements Section 5.3 by focusing on how supported uses shape the lived experience of Basildon Town Centre. While Section 5.3 outlines the types of uses the Masterplan promotes, this chapter explores how cultural, leisure, health and community uses can be delivered to foster wellbeing, inclusion, and civic pride.
The Masterplan supports a town centre that is vibrant, distinctive, and inclusive. This means not only providing space for community and cultural uses, but ensuring they are actively programmed and accessible to Basildon’s diverse population.
Strengthening cultural and community infrastructure involves investing in locally relevant, inclusive, and co-created spaces and programmes. Artists, performers, community groups and entrepreneurs should help shape the town centre’s identity through events, installations, and shared experiences. Partnerships with local organisations will be key to delivering a dynamic programme that reflects Basildon’s character and encourages repeat visits.
Meanwhile uses, such as pop-ups, food markets, and temporary exhibitions, can activate underused spaces and improve safety by increasing footfall throughout the day and evening. Civic squares and public spaces should support such interventions, evolving into recognisable community and cultural destinations. Proposals must protect and expand opportunities for activation, ensuring spaces are inclusive, accessible, and welcoming.
Health and wellbeing are integral to the town centre’s success. Community infrastructure must support social connection, mental health, and active lifestyles. Strengthening these provisions will help reduce isolation, promote resilience, and foster a sense of belonging and pride in Basildon.






Proposals for leisure, cultural, health and community venues should:
a. Demonstrate high design quality, accessibility, and inclusivity, ensuring that facilities are welcoming to all users, including those with disabilities, older people, and families.
b. Deliver inclusive cultural and community programming that reflects Basildon’s diverse population. Proposals should show how events, exhibitions and activities will engage underrepresented groups and support intergenerational participation.
c. Contribute measurable social value, including opportunities for local employment, apprenticeships, and skills development in community, creative and cultural sectors.
d. Create spaces that encourage a broad range of meanwhile use activation at varying scales, from small-scale pop-ups to larger temporary installations, that animate public spaces and support safety, vibrancy and cultural identity.
e. Demonstrate a collaborative delivery approach, involving local authorities, businesses, cultural organisations, and community groups. Proposals should respond to local needs and contribute positively to the Town Centre’s social and economic vitality.
Proposals for businesses and activities supporting the evening and night-time economies should:
f. Create safe, inclusive and welcoming environments that encourage social engagement after hours. This includes ensuring venues are respectful of nearby residents, accessible to all users, and wellconnected to public transport through clear, well-lit pedestrian routes.
Seven Character Areas have been identified to ensure a comprehensive approach across the Masterplan, while addressing the unique qualities of each distinct area.
This chapter provides further detail on the strategic aspirations for each Character Area, focusing on uses and activation, connectivity and public realm, and built form and architectural character, while highlighting key opportunities for development. The spatial and public realm strategies are coordinated across the Character Areas, and should be considered as part of an integrated whole rather than in isolation.
The following sections describe each Character Area in detail:
• 6.2 Westgate
• 6.3 Town Square and East Square
• 6.4 Market Square and Market Pavement
• 6.5 East Walk
• 6.6 Eastgate
• 6.7 Great Oaks and Broadmayne
• 6.8 Southernhay and Stations
Westgate forms the western edge of Basildon Town Centre and includes St Martin’s Square, the town’s civic and cultural core, alongside Westgate Retail Park, a large 1990s shopping centre.
As the final section of the original town centre to be completed, Westgate now presents a major opportunity for transformation. It is a civic and cultural gateway, home to St Martin’s Square, Towngate Theatre and the Basildon Centre. The Council-led regeneration of this area is guided by an emerging Masterplan Vision, which seeks to reestablish Westgate as a vibrant, inclusive and wellconnected neighbourhood. Development should respond to this ambition, enhancing public realm, safety and activity while respecting the area’s heritage and civic role.
The area will evolve beyond its current retail focus to deliver a balanced mix of civic, cultural, residential and commercial uses, creating activity throughout the day and into the evening. Development should contribute to a lively and inclusive town centre environment, with active frontages, high-quality public realm and a strong civic identity.
• Reinforce St Martin’s Square as a civic heart through improved public realm, including seating, planting and lighting, and support its role as a space for community events and cultural activity.
• Work collaboratively with market traders to explore opportunities for improving permeability and frontage activation, ensuring the market remains a valued and integral part of the town centre’s future.
• Encourage active ground floor uses, particularly along Fodderwick and St Martin’s Square, to improve natural surveillance and create a welcoming pedestrian environment
• Support flexible and temporary uses that animate the area and respond to community needs, such as pop-up cultural activities, exhibitions and performances, while complementing long-term development objectives.
• Explore opportunities for a new cultural venue or enhanced leisure offer, ensuring any proposals strengthen the town centre’s identity and nighttime economy.
• Rationalise and repurpose surface car parks and service yards that dominate the southern and western edges, in line with the Basildon Borough Parking Strategy (2023–2043). These areas offer scope for future mixeduse development that improves connections, increases activity and enhances pedestrian permeability.
The current layout limits permeability but offers significant scope for transformation into a more connected and welcoming environment. Regeneration should prioritise safe, legible routes with clear sightlines, layered lighting and active frontages to encourage natural surveillance and improve perceptions of safety.
• Integrate intuitive wayfinding into the public realm, highlighting routes to the stations and Gloucester Park, with opportunities for community-led design. Wayfinding to Gloucester Park should extend into the church car park and be coordinated with planting and lighting.
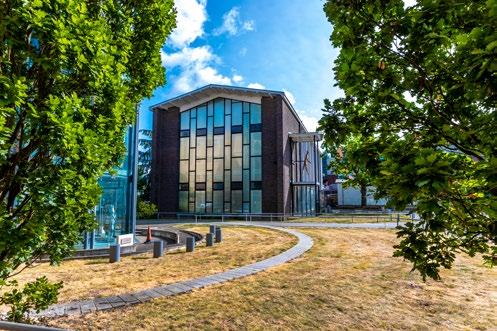
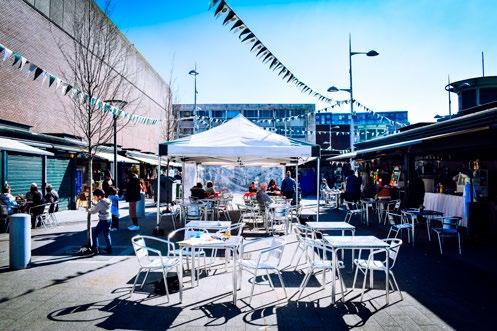

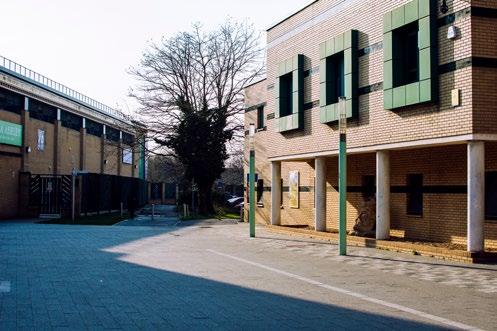
• Enhance Fodderwick as a safe, legible north–south link with active frontages, lighting improvements and pedestrian-priority design.
• Support the creation of a connected network of public spaces, including a green square and an extended east–west pedestrian spine linking Town Square to St Martin’s Square and beyond.
• Maintain circulation and access for emergency vehicles throughout the area, particularly in relation to any proposed venue or spaces designed for large gatherings. Design should incorporate the requirements of the Terrorism (Protection of Premises) Act (Martyn’s Law), embedding appropriate measures while preserving the openness and quality of the public realm.
Westgate’s built form is dominated by large-format retail units and surface car parking, resulting in inactive edges and limited permeability. In contrast to the simpler, rectilinear buildings of the 1950s and 60s elsewhere in the Town Centre, Westgate features more varied architectural forms, including the stepped profiles of the Towngate Theatre and Basildon Centre, and the distinctive drum-shaped Westgate Retail Park. These buildings typically rise to three or four storeys and are unified by their use of yellow brick, which sets them apart from older parts of the Town Centre.
St Martin of Tours Church, one of the first buildings constructed in the New Town, is a defining feature of the area. Demonstrating Modernist principles, it includes a unique fibreglass sculpture of Christ above the south porch and striking stained-glass windows. Nestled in the corner of the square,
improvements to the public realm could better position the church as a civic focal point.
• Regeneration provides an opportunity to introduce a finer urban grain and a more human scale, improving the experience of arrival and reinforcing the area’s civic identity.
• New development should draw inspiration from Basildon’s New Town heritage, particularly civic buildings such as St Martin’s Church. This means generous entrances, strong integration with public spaces and architectural expression that conveys civic pride, without replicating historic forms.
• Ground floors should animate streets and squares through transparent façades, flexible layouts and uses that encourage social interaction. Blank elevations onto public realm should be avoided.
• Introduce a clear hierarchy of building heights and forms, stepping down towards sensitive heritage assets and maintaining sightlines to the Millennium Bell Tower and St Martin’s Church. Taller elements may be appropriate at strategic corners or gateways, provided they contribute positively to wayfinding and townscape.
• Use robust, high-quality materials that age well and complement the civic role of the area. While responding to context, designs should feel contemporary and confident, avoiding pastiche. Architectural detailing should reinforce identity and provide visual interest at street level.
• Building edges should frame streets and squares, creating a sense of enclosure without overwhelming the pedestrian environment.
Entrances should be clearly defined and accessible, with thresholds designed to feel welcoming.
• Provide a civic edge onto St Martin’s Square and incorporate landscape design that improves pedestrian flow around the glass Bell Tower, integrating the structure more effectively into the square.
Please also refer to the Basildon Town Centre Safety Plan (2025), Town Centre Lighting Strategy by Light Follows Behaviour (2024), and Believe in Basildon: Insight and Proposals from Girls and Young Women on Basildon’s Public Realm (2025).
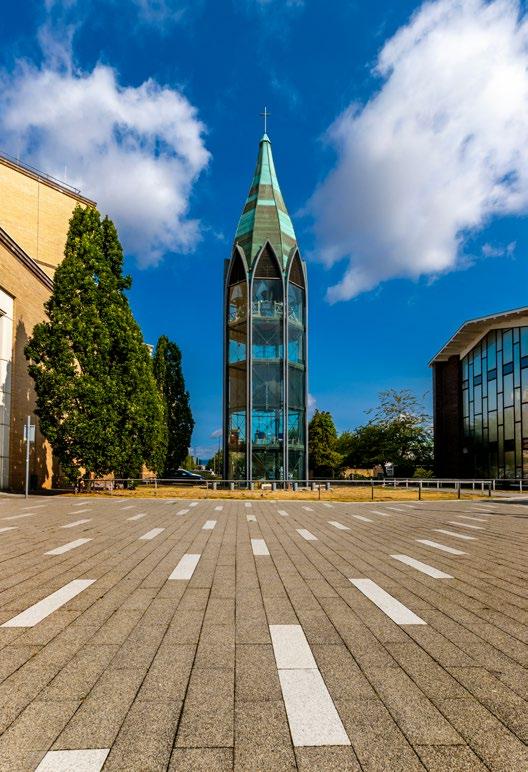
Westgate Opportunities and Constraints:

Opportunity to connect and enhance existing green edge to the north and west
Lack of building frontage along the western edge
Poor connection to Gloucester Park
Existing civic and cultural facilities
Large area of the surface car parking creates inactive southern edge
Large units limit permeability
St
Good sightline along Fodderwick
Opportunities to open up view of St Martins' New Town architecture
Fire truck access
Lack of active frontages and interest along north south Fodderwick link
Proximity to train and bus stations
Car dominated junction - lack of pedestrian priority
Westgate Key Objectives:
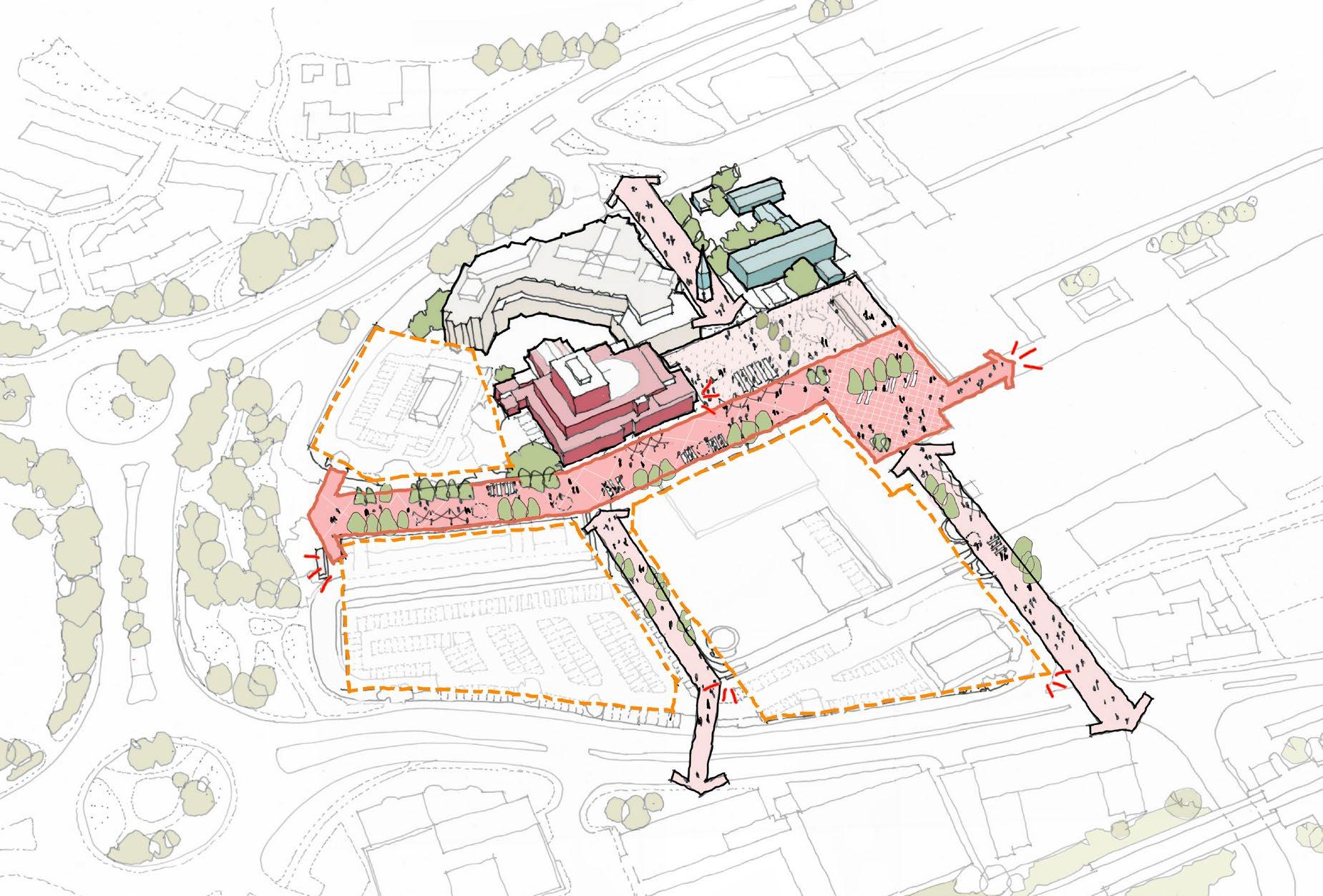
Towards Gloucester Park
Improve leisure/event offer
Potential new continuous active frontage
Potential new continuous active frontage
Potential future development site
Enhancing the eroded connections to Gloucester Park, as a valuable green asset
Enhance existing east west route by introducing various Town centre activities and green public realm
Celebrate New Town architecture
Potential future development site
Potential future development site
Introduce new north south route through the area New active frontage along Roundacre
Reinforce a clear north-south route linking to St Martin's Square and Gloucester Park
Sight-line of Millennium Bell Tower
Create a gateway to the Town Centre from the south enhancing the route from the train station
Town Square and East Square form the civic and commercial heart of Basildon Town Centre, comprising the central pedestrianised spine and key public spaces. These areas retain significant heritage features from the original New Town design, including the Mother and Child sculpture, Orb Clocktower, and Brooke House, and have recently welcomed new public artworks and dining uses. Together, they offer a unique opportunity to reimagine the town centre's identity through inclusive placemaking, improved safety, and enhanced evening activity.
Town Square and East Square will be reinforced as Basildon Town Centre's primary civic and retail destination, supporting a vibrant mix of commercial, food and beverage, residential, and employment uses. Development should contribute to a lively and inclusive environment throughout the day and into the evening.
• Strengthen the existing retail precinct and enhance its liveliness into the evening by diversifying the commercial offer and expanding the provision of food and beverage businesses.
• Encourage active frontages and longer opening hours to support passive surveillance and natural activity.
• Support employment and residential uses above ground floor level to promote mixed-use development in sustainable locations.
• Redesign or adapt oversized units to attract a broader range of organisations and businesses that contribute positively to the community.
• Enhance the role of East Square as a dining
anchor, building on the success of the cinema to attract footfall and support the night-time economy.
• Activate vacant units through meanwhile uses, creative window treatments, and lighting, in line with the Safety Plan's recommendations for improving perceptions of safety and vibrancy.
• Deliver a programme of outdoor events across Town Square and the central pedestrianised areas, with themes that reflect Basildon's cultural identity and community aspirations.
• Introduce playable features and leisure infrastructure in priority locations, to support family-friendly activity and improve perceptions of safety.
Town Square and East Square are well-used during the day but experience reduced activity after dark and limited connectivity to surrounding neighbourhoods. Improvements should focus on creating safe, legible routes and a more active public realm.
• Strengthen connections to surrounding character areas, particularly Westgate, Market Square, and East Walk, through improved sightlines, wayfinding, and lighting.
• Upgrade lighting under canopies, colonnades, and covered walkways to address dark edges and improve perceptions of safety, in line with the Lighting Strategy and Safety Plan.
• Introduce multi-spotlight columns and vertical lighting to trees, seating areas, and facades to create a balanced after-dark atmosphere and




support intuitive wayfinding. These columns should be designed to accommodate nonlighting equipment and temporary or festive elements, reducing clutter and supporting flexible use of the public realm.
• Ensure public spaces are adaptable for events, markets, and seasonal programming, with infrastructure to support temporary installations and community use.
• Reconsider the design of the two free-standing retail pavilions in Town Square to improve views and movement through the public realm.
• Improve lighting to High Pavement and the space beneath, in line with the Safety Plan and Lighting Strategy, to enhance safety and accessibility. This elevated route, a distinctive feature of the original New Town design, connects Great Oaks and surrounding neighbourhoods to the Town Centre.
• Introduce urban planting to soften the hard landscape, enhance visual appeal, support biodiversity, and manage surface water run-off.
• Build upon the upgraded public realm at East Square, which features cohesive lighting and street furniture, by addressing environmental factors such as wind exposure to improve comfort and usability.
• Continuous active frontages are key to this area and contribute to the vibrancy and engagement of the area. Active frontages will be retained throughout and could be enhanced through the redevelopment of land north of Town Square.
Town Square and East Square are defined by their Modernist urban design principles, including strong building lines, cantilevered canopies, and permeable ground floors. These elements contribute to a distinct civic identity and should inform future development. Key materials, such as concrete, glazed curtain walling, stone or aggregate cladding panels, and multi-toned or brown brick, are typically applied in a simple manner to create a calm, unified appearance. The prevailing colour palette is dominated by raw concrete and neutral tones. Any new materials proposed should complement this character, in line with the considerations outlined in 5.0 Masterplan Framework.
• Draw upon positive aspects of the Modernist urban design principles, which emphasise a high level of enclosure to the public realm and a strong building line.
• Reinforce the horizontal emphasis and rectilinear forms of surrounding buildings, while introducing contemporary materials and detailing that complement the existing character.
• Encourage the reuse and refurbishment of existing buildings where feasible, adopting a repair-first approach to reduce embodied carbon and preserve historic fabric.
• Integrate lighting into architectural features, including canopy structures and building facades, to accentuate scale and support wayfinding after dark. Where feasible, coordinate lighting with internal illumination strategies to activate glass facades after hours.
• Ensure new development respects the scale and rhythm of the existing built form, with transparent ground floors, active frontages, and human-scaled detailing.
• Integrate graphic installations to the Town Square Stair Tower to enhance legibility and celebrate local identity.
Please also refer to the Basildon Town Centre Safety Plan (2025), Town Centre Lighting Strategy by Light Follows Behaviour (2024), and Believe in Basildon: Insight and Proposals from Girls and Young Women on Basildon’s Public Realm (2025).

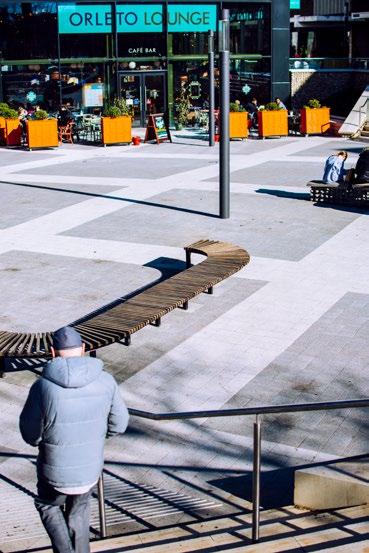
Town Square and East Square Opportunities and Constraints:

Empty retail unit has resulted in underused public realm and inactive frontages.
Established east-west links that would benefit from improved lighting and activity.
South Essex Centre for Digital Technology
Antisocial behaviour at High Pavement due to inadequate overlooking and maintenance Lack of evening activity
Mature trees provide shading
Wide streets designed for pedestrians. The car-free squares create an ideal space for a variety of activities.
Double height pavilions restrict views and movement
Poor safety perception along Market Pavement
Deteriorating paving and street furniture.
Strong heritage and public art assets
East Squareexample of cohesive materials palette and lighting
Shop fronts offer opportunity for continuous active frontages
Objectives:
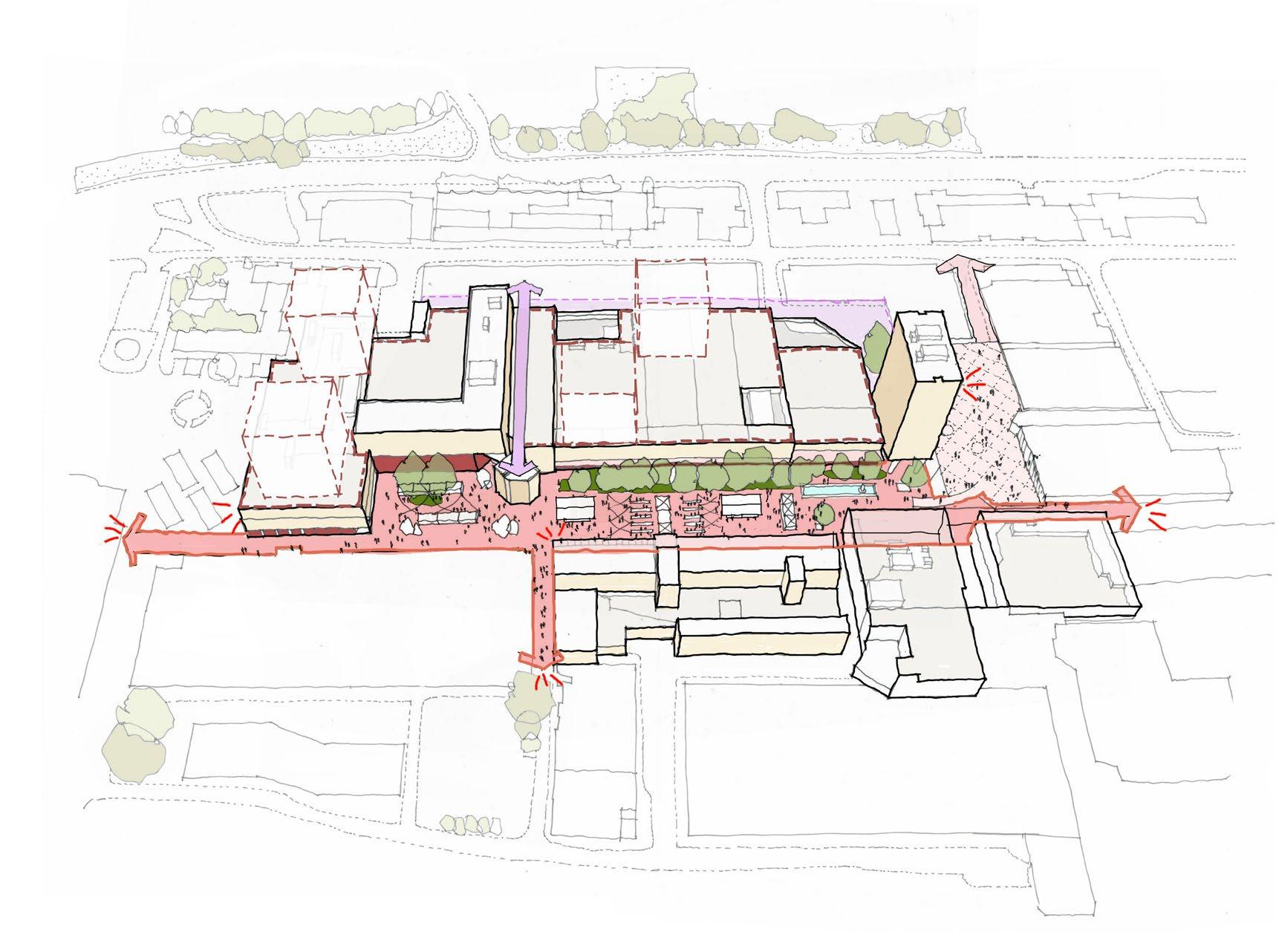
Create active frontage onto St Martin’s Square
Address issues with High Pavement
Improve wayfinding and create clear connections to Westgate
Unification of materials palette
Develop Town Square North to boost footfall and activity throughout the day and evening.
Reinforce a northsouth connection to work with the established east-west connection
A flexible, adaptable public realm that supports a variety of events and activities.
Continue urban greening initiatives and enhance seating, especially beneath mature trees for natural shading.
Retain continuous active frontages with permeable ground floors and canopies.
Improve lighting and safety after dark
Celebrate existing art, like the ‘Mother and Child’ Fountain, and commission new public artworks.
Market Square and Market Pavement form a gateway precinct within Basildon Town Centre, combining education, residential, and retail uses. The area is anchored by South Essex College, a contemporary three-storey building introduced in 2021 alongside public realm enhancements.
College Square was once home to the town market, now relocated to St Martin’s Square, and now presents a clear opportunity for renewed identity and activation. While the southern edge is currently dominated by vehicles and servicing, the area’s proximity to the railway station and bus station positions it as a key gateway into the town centre. Established venues such as The Beehive and The Loft set a precedent for nightlife activity, highlighting the potential for Market Square to evolve into a vibrant destination for residents and visitors alike.
The area is undergoing transformation, with a new development introducing co-working spaces and Built-to-Rent residential accommodation that front both Market Square and Town Square. These changes present a strong foundation for further diversification and activation.
• Support a broader mix of uses, including creative, cultural, and evening offerings such as comedy, music, food, and drink, to complement residential and educational functions.
• Encourage active frontages and longer opening hours to support natural surveillance and increase footfall.
• Explore opportunities for meanwhile uses and of vacant or underused spaces to foster vibrancy and community engagement.
• Define a unique identity for College Square through targeted placemaking. Prioritise play, leisure, events programming, urban greening, and biodiversity enhancements to restore purpose and appeal.
As a key arrival point for visitors from the railway station, Market Square and Market Pavement play an important role in shaping first impressions of Basildon Town Centre. Enhancing connectivity and the public realm will be essential to unlocking the area's full potential.
• Deliver a legible, lively and joyful pedestrian route linking the railway station, bus station, taxi rank and Eastgate, continuing through to Town Square. This route should be green, direct, and welcoming, with College Square acting as a central and activated node along the way, in line with the Basildon Town Centre Safety Plan (2025).
• Reconfigure the southern edge, currently dominated by blank frontages and car parking, to introduce active ground-floor uses and improve the pedestrian experience from the stations.
• Improve wayfinding and introduce activation elements such as public art, lighting, and signage to support intuitive navigation and placemaking.
• Improve the vibrancy and overlooking of the public realm, particularly where buildings such as South Essex College lack active frontages.
• Upgrade street furniture by introducing comfortable seating, outdoor study areas, and spaces for small group gatherings. Reliance on bollards should be reduced by using alternative


mechanisms such as raised planters.
• Address the traffic bottleneck at the Fodderwick junction by improving pedestrian crossings and prioritising safe, accessible movement.
• Provide secure cycle parking at strategic arrival points into the Cycle Exclusion Zone to support active travel. Exclusion Zone.
Built Form and Architectural Character
Market Square and Market Pavement feature a blend of older low-rise buildings with deep projecting canopies and newer developments such as the Market Square residential scheme.
• Deliver high-quality architecture and placemaking that creates a strong first impression for those arriving by train or bus and fosters a clear sense of Basildon’s identity.
• Encourage architectural interventions that support activation, such as facade treatments, lighting, and transparency at ground level.
• Improve the overlooking and engagement of the public realm through design strategies that promote visibility, interaction, and safety.
• Retain and enhance the character of smallformat shops along Market Pavement, which are well-positioned to benefit from increased footfall.
• Integrate wayfinding into new developments to support intuitive navigation.
Please also refer to the Basildon Town Centre Safety Plan (2025), Town Centre Lighting Strategy by Light Follows Behaviour (2024), and Believe in Basildon: Insight and Proposals from Girls and Young Women on Basildon’s Public Realm (2025).




Market Square and Market Pavement Opportunities and Constraints:

Evolving character as the Market Square development is delivered, bringing build-to-rent, retail and co-working spaces to the area.
Car-dominant with traffic flowing from east to west onto Fodderwick, created by a bottleneck
Edge of the Cycle Exclusion Zone, requiring good cycle parking
Opportunities to enhance evening offerings with comedy, music, food, and drink.
Canopied shops lead to Town Square but would benefit from greater activation.
The southern edge is defined by blank frontages and verges
Market Square lacks identity and things to see and do
Antisocial behaviour occurs in the square and around the college.
Close proximity to bus and train stations
Square and Market Pavement Key Objectives:
Create an attractive, active frontage along Town Square.
Provide spaces for college students and new residents, with activities to engage in.
Create an attractive, active frontage onto Fodderwick.
Improve way-finding and prioritise pedestrians
Reinforce a clear northsouth route linking to Town Square
Market SquareUnder Construction 6.0 Character
Improve the public realm in the square, giving it a distinct purpose and identity.

Improve safety
Potential future development site
Enhance the existing leisure and entertainment offer, creating an active frontage to the south along the main road.
Create a welloverlooked, direct link to the train station.
Enhance Market Pavement, connecting to the train and bus stations, with more greenery, better lighting, and improved wayfinding.
East Walk links Town Square, Eastgate, and Great Oaks through a series of fine-grain, canopied commercial units. The area retains some of the most intact examples of distinctive New Town architectural elements, which define its character. The aim is to repair the disrupted urban grain caused by a large commercial unit and transform East Walk into a vibrant leisure quarter that welcomes residents from the east, drawing inspiration from the forms and materiality of the original New Town design.
East Walk should evolve into a lively and inclusive destination for leisure, culture, and evening activity, supporting a mix of uses that attract residents and visitors throughout the day and into the evening.
• Reinforce East Walk’s role as a leisure destination by supporting cafés, restaurants, and outdoor seating.
• Build on the success of the East Square cinema and dining cluster to strengthen the evening economy. Encourage food and drink destinations that appeal to commuters and residents.
• Retain and enhance small-format units that support independent businesses and contribute to the area’s vibrancy.
Public realm improvements should enhance safety, accessibility, and the pedestrian experience, with a focus on lighting, legibility, and intuitive movement between Basildon Town Centre and surrounding neighbourhoods.
• Improve perceptions of safety for women and girls, particularly around underpasses and poorly lit areas. Address the dark space adjacent to Sports Direct and the former Toys R Us building, which suffers from poor lighting and limited sight lines.
• Create safe, legible, and well-overlooked routes connecting the town centre with neighbourhoods to the north and east, recognising East Walk as the natural pedestrian spine.
• Enhance connectivity to eastern neighbourhoods by creating a safe, ground-level pedestrian experience. Complement this with lighter-touch interventions in underpasses, such as integrating lighting and murals, vegetation clearance, and activation through new uses.
• Improve the pedestrian connection from the car park to the cinema, focusing lighting interventions on the car park area. The north flank of the cinema is already sufficiently well-lit.
• Strengthen cycle infrastructure and provide secure, well-located, and well-overlooked cycle parking.
• Introduce wayfinding and signage to support intuitive movement through the area.
• Increase active frontage and natural surveillance where the former Toys R Us building disrupts the original urban grain, creating blank, unwelcoming frontages and obstructing the connection to Long Riding.
• Improve canopy lighting across the character area.


• Create active, planted streets with spaces to rest, sit, and wait, complemented by public art and greenery to enhance the area’s appeal.
• Expand greenery and introduce playable landscapes to transform Southernhay Square into a high-quality public space. Reimagining the pavilion offers further opportunities to activate and enliven the public realm.
Built Form and Architectural Character
Development should respect and enhance the area's distinctive New Town identity, focusing on retaining fine-grain character, improving sustainability, and reinforcing the architectural rhythm of the street.
• Retain and celebrate the New Town architectural language, including small-format shops, overhead canopies, and high-quality materials.
• Adopt a repair-first approach, refurbishing existing buildings where feasible to reduce embodied carbon and preserve historic character.
• New development should complement the existing urban grain and material palette, reinforcing the area’s identity while introducing contemporary detailing.
Please also refer to the Basildon Town Centre Safety Plan (2025), Town Centre Lighting Strategy by Light Follows Behaviour (2024), and Believe in Basildon: Insight and Proposals from Girls and Young Women on Basildon’s Public Realm (2025).
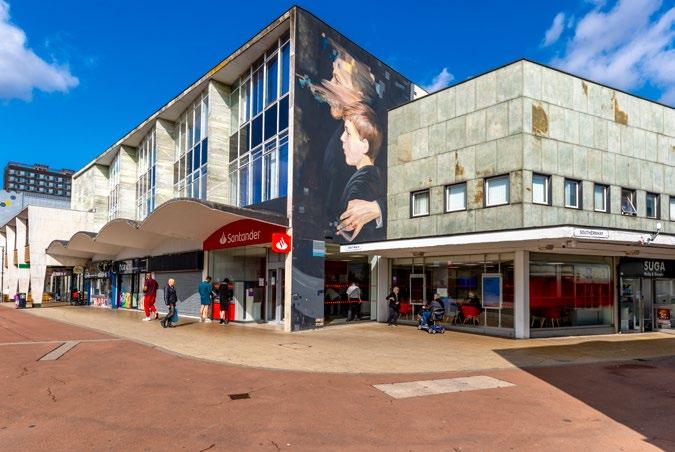


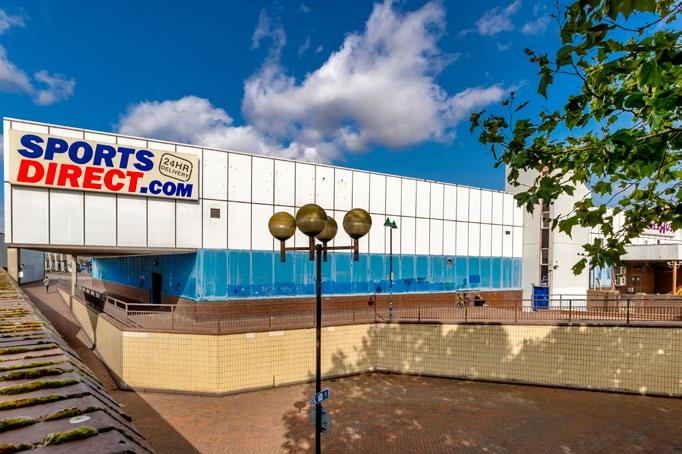

Great Oaks
Well-enclosed streets with New Town canopies and active shop fronts offer great potential for a vibrant public realm.
Distinctive New Town materials and architectural elements
Strong connection to Town Square
Space to sit and rest with benches and greenery
Entrance to Eastgate
The vacant commercial unit disrupts the urban grain, creating blank, unwelcoming frontages that impact north and east routes.
Wendy Taylor's 'Compass Bowl' artwork in Southernhay/ Roundacre Underpass
Blank frontage, poor overlooking and inadequate lighting
Antisocial behaviour, maintenance issues, and flooding in the underpass lead to unsafe road crossings.
East Walk Key Objectives:

Continuous active public realm extending to East Square and further west
Maintain a distinct New Town identity by using a 'repair-first' approach and drawing inspiration from existing built forms and materials.
Create active frontages and welcoming access from the north
Opportunities to replace the large commercial unit and address inactive frontages and unsafe routes
Create vibrant, green streets with places to play, socialise and rest
Opportunity Area
Develop opportunity areas to reintroduce a human scale
Create a clear, pleasant connection to the east, addressing road crossing issues.
Flexible for pop-ups and to animate the public space
Enhanced north east corner with new planting
Built in two phases during the 1980s, the Eastgate International Shopping Centre was once the largest indoor shopping centre in Europe, bringing 2,000 jobs to the area. The centre wraps around the south-east side of the town centre, dominating the area while providing significant retail space.
The shopping centre presents urban design challenges in the town centre, primarily due to its inward-facing layout, which creates a blank, uninviting edge along the inner ring road. This results in an unattractive boundary for the town, with extensive car parks and service yards. Regeneration will focus on improving permeability, addressing the shopping centre's scale, and creating a more welcoming gateway to the town.
Eastgate should evolve into a mixed-use quarter that supports town centre living, community services, and a stronger evening economy, reducing reliance on retail and encouraging a more diverse and resilient offer.
• Diversify land uses to include residential, community, and commercial spaces, reducing reliance on retail alone.
• Extend activity beyond business hours by introducing evening uses and amenities that encourage commuters and residents to stay in town.
• Support the delivery of a new healthcare facility located at the former Debenhams site, to improve access to essential services in a central, well-connected location.
• The proposed healthcare facility’s central location presents an opportunity to support
linked trips and community wellbeing. Its location within the shopping centre offers opportunities for co-located uses such as cafés, health-focused shops, gyms, and community engagement, helping to activate the area and diversify its offer.
• Encourage uses that support footfall throughout the day and contribute to a safer, more vibrant environment.
Public realm and movement improvements should create a more legible and welcoming environment, with clear gateways, improved lighting, and safe pedestrian routes that connect Eastgate to the wider town centre.
• Provide more active frontages onto Southernhay and throughout the character area to soften the dominance of the ring road and create legibility through well-connected urban blocks.
• Introduce inviting gateways for commuters arriving by bus and train, as well as for those coming from nearby communities.
• Strengthen the north-south connection between East Square and the bus station/Southernhay to support active travel and improve overall connectivity.
• Soften the southern and eastern edges by consolidating car infrastructure and introducing green streets, pocket parks, and pedestrianfocused spaces.
• Enhance the pedestrian experience at the rear of Eastgate Shopping Centre through lighting, signage, and public realm improvements.


• Revise the ring road to prioritise pedestrians and cyclists, with safe, level crossings to improve accessibility.
• Improve perceptions of safety, particularly around underpasses and rear access routes.
Built Form and Architectural Character
New development should reduce the scale and bulk of the existing centre, introduce finer grain and active frontages, and improve the architectural relationship with surrounding streets and public spaces.
• Address the scale and bulk of the existing shopping centre by introducing finer grain development and active frontages.
• New buildings should adopt a human scale, with transparent ground floors and high-quality materials that enhance the townscape.
• Future development should improve the relationship with Southernhay, with active frontages facing the ring road to create a more welcoming and accessible environment.
• Architectural character should support legibility and reinforce the identity of the Town Centre.
Please also refer to the Basildon Town Centre Safety Plan (2025), Town Centre Lighting Strategy by Light Follows Behaviour (2024), and Believe in Basildon: Insight and Proposals from Girls and Young Women on Basildon’s Public Realm (2025).


Eastgate Opportunities and Constraints:

Eastgate Shopping Centre is well-used, with high shop occupancy and footfall compared to the rest of the Town Centre.
Empty retail unit offers opportunity to be repurposed
Opportunities to enhance connections to the bus station
North-south links to Southernhay are confusing and limited to business hours. Car parking access
Good perception of safety in the shopping centre, linked to high footfall
The inward-facing shopping centre creates a long, impermeable edge.
Restricted operating hours
Many blank facades of the commercial buildings
Blank, unwelcoming frontages negatively impact the northsouth link.
Difficult to cross the road
Extensive car parks and service yards
Objectives:

Create a welcoming gateway to town centre, improving openness and accessibility from Southernhay
Healthcare centre in retrofitted building Improve permeability, especially northsouth
Improve the visual appeal
Enhanced frontages along Southernhay with increased overlooking and opportunities for activities to spill out
Address the shopping centre's scale
Introduce more greenery and sheltered, welloverlooked spaces to sit, wait, and enjoy shopping activities.
Diversify the area's uses to include cultural, community an leisure uses
Sustainable residential environment, with residential-focused streets, flexible space for community uses
Prioritise non-car spaces, including pedestrian streets and pockets of public realm
Downgrade the ring road and roundabout, rebalancing space for cars and pedestrians.
The Great Oaks and Broadmayne Character Area forms the northern edge of Basildon Town Centre, running along Broadmayne and Great Oaks. At present, public service buildings and vehicle infrastructure limit visibility into the town centre and do not clearly signal its presence. Regeneration will focus on opening up views, improving legibility, and creating an attractive green edge that enhances movement between the town centre, surrounding neighbourhoods, and Gloucester Park.
The area should support sustainable residential development and family-friendly activity, with new uses that activate key routes and green spaces while improving access to Gloucester Park.
• Great Oaks accommodates public and civic services that serve the wider borough. Their location should be reviewed within a broader, borough-wide spatial strategy.
• Car parks currently dominate the area, including surface-level parking to the east and the Great Oaks multi-storey car park, which connects to the Town Centre via High Pavement. Future regeneration will be informed by the Basildon Borough Parking Strategy (2023–2043).
• Support sustainable residential and employment development alongside public realm improvements to enhance walkability and liveability.
• While not designated as a primary retail location, leisure and community uses are appropriate, particularly to the south near East Square.
• Encourage uses that generate footfall throughout the day and contribute to safety and natural surveillance.
As a peripheral character area, movement and public realm improvements should strengthen connections between the town centre and surrounding neighbourhoods, with enhanced lighting, wayfinding, and green infrastructure that supports biodiversity and active travel.
• Implement traffic calming and wind mitigation measures along Broadmayne to improve pedestrian and cycle safety.
• Enhance key nodes and routes (including underpasses) with wayfinding signage, safe crossings, cycle parking, and additional planting to foster better connections. Enhance underpasses with integrating lighting and murals and maintaining vegetation to improve lines of sight.
• The Cycle Exclusion Zone currently directs cyclists onto Broadmayne, but high traffic speeds and acceleration after traffic lights make the route unsafe. Introduce cycle lanes and provide secure parking at the edges of exclusion zones as part of broader active travel improvements.
• Improve sightlines into the town centre to increase legibility and create a stronger sense of arrival. Prioritising active frontages will support this.
• Create a green corridor along Broadmayne to link the town centre with Gloucester Park and Basildon Sporting Village, enhancing biodiversity and intuitive wayfinding. This should include lighting, seating, public art, and opportunities for community engagement and co-design. The route must be inclusive and free of obstacles.
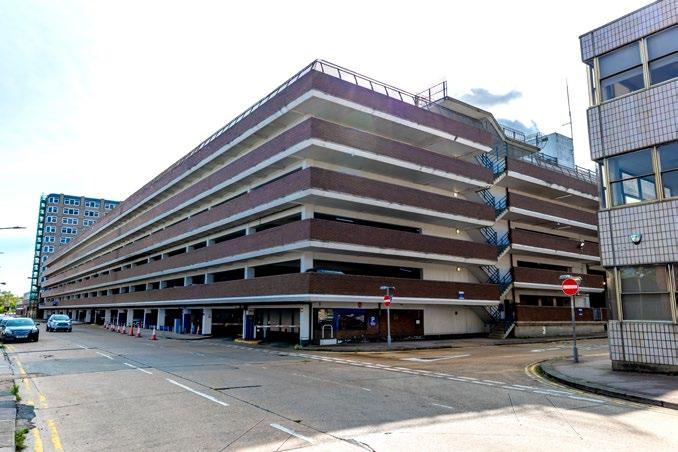

• Mitigate traffic noise and pollution through roadside biofiltration and enhanced planting.
• Improve lighting and surveillance to address safety concerns and support evening use.
• Prioritise leisure and play in green spaces along Broadmayne to support family-friendly activity.
New development should contribute to a coherent townscape and strengthen engagement with the public realm, with buildings designed to support intuitive wayfinding and signal the presence of the Town Centre from surrounding areas.
• Redefine the built form to prioritise safety, active frontages, and a welcoming public realm.
• Introduce new development that respects the horizontal emphasis of existing buildings while improving their relationship with the street.
• Future proposals should support a more legible and connected townscape, with improved lighting and overlooking.
• Architectural character should reinforce civic identity and complement the Town Centre’s New Town heritage.
Please also refer to the Basildon Town Centre Safety Plan (2025), Town Centre Lighting Strategy by Light Follows Behaviour (2024), and Believe in Basildon: Insight and Proposals from Girls and Young Women on Basildon’s Public Realm (2025).


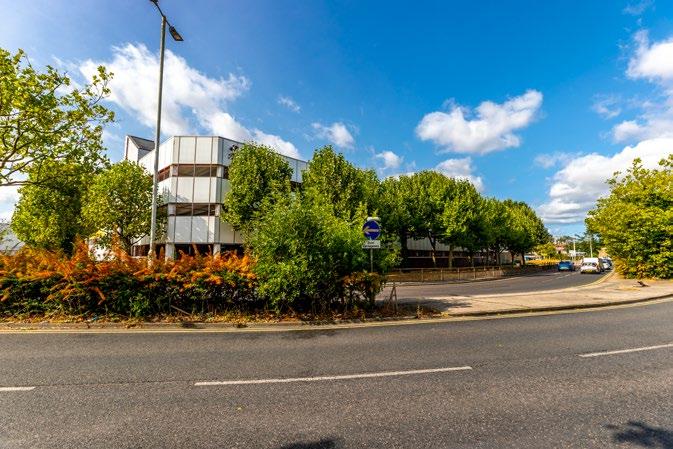

Great Oaks and Broadmayne Opportunities and Constraints

Gloucester Park
Proximity to Gloucester Park - town centre's largest accessible green space
The pavement is regularly interrupted by vehicular access, providing no safe route for pedestrians.
Lack of building frontage and back-of-hour character
Poor connection to Gloucester Park through housing development
Unattractive edge that fails to signal the Town Centre's presence
Public and civic services could be relocated while continuing to serve its public and civic role for the borough
Basildon Magistrates’ Court
Ambulance Station
Fire Station
Fast traffic unsuitable for pedestrians and cyclists.
Vehicle infrastructure dominates the area
Traffic noise and pollution
Wendy Taylor artwork in the underpasses
Theatre
Clear connection towards Westgate is missing Westgate Shopping Centre Basildon Centre
St Martin`s Square
Poor safety perception in Great Oaks car park
Opportunity for leisure and community uses around East Square
Opportunity to enhance High Pavement connection and spaces
Great Oaks and Broadmayne Key Objectives:
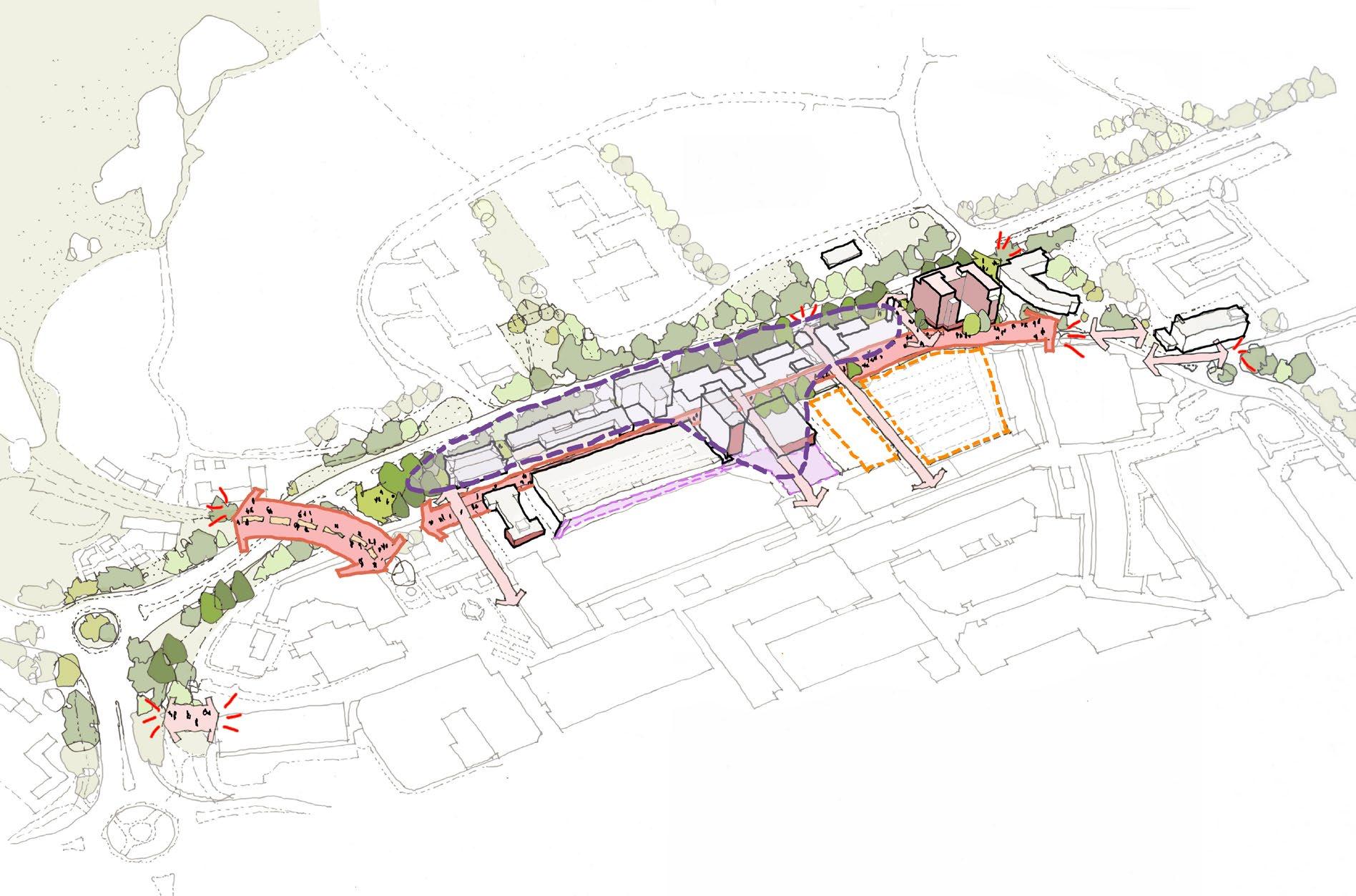
Gloucester Park
Improved pedestrian and cyclists link towards the Gloucester Park `
Active frontage along Broadmayne to enhance the presence of the Town Centre
Linear park with clusters of pocket parks and distinctive tree planting
Improved walkability and cycling along Broadmayne
Continuous green edge
Basildon Centre
Towngate Theatre
Basildon Magistrates’ Court
St Martin`s Square
Westgate Shopping Centre
Opportunity Area
Green public realm
New Great Oaks development
Enhanced frontages along Great Oaks with improved public realm prioritising pedestrians and cyclists
Exciting High Pavement public realm and new activities with opportunities to spill out
Potential future development site
New and green eastern gateway to the Town Centre
Review car parking strategy
Improved connections to Long Riding, including additional pedestrian crossings, prioritising pedestrians and cyclists
The southern periphery of Basildon Town Centre, south of Roundacre, this Character Area features a diverse mix of uses, including the train and bus stations, residential areas, and commercial spaces. As a key arrival point into the town centre, the area plays an important role in shaping first impressions. Currently dominated by vehicular infrastructure, the ambition is to establish a high-quality gateway that celebrates Basildon’s New Town character and creates a welcoming, memorable experience for visitors arriving by train or bus.
The area should support car-lite living and present a positive first impression of Basildon, with active frontages, improved lighting, and public spaces that encourage lingering and contribute to a vibrant gateway experience.
• Consolidate car parking and introduce mixeduse development that capitalises on the area’s connectivity, supporting sustainable residential growth with potential for increased density. This should address current parking-dominant edges and activate the area throughout the say and evening.
• Encourage sustainable transport use through significant public realm improvements and better integration of transport modes.
• Support evening public transport use by introducing mixed uses, active frontages, lighting and amenities that contribute to a lively and safe environment.
Public realm improvements should prioritise walking, cycling, and intuitive movement, with
better lighting, signage, and connections between the railway station, bus station, Eastgate, Westgate, and Town Square.
• Downgrade Southernhay to slow traffic and prioritise pedestrians and cyclists, potentially through carriageway reduction and surface treatments that signal pedestrian priority.
• Improve crossings at Southernhay and Roundacre to reduce the severance caused by the ring road and support active travel.
• Enhance intervisibility and integration between the railway and bus stations through reconfiguration, intuitive wayfinding, and/or architectural interventions that give both stations greater presence and support multi-modal transport.
• Improve continuity for cyclists along Southernhay and Roundacre, reducing the need to dismount and enhancing safety.
• Enhance pedestrian and cycling routes with safe crossings, wayfinding, cycle parking, public art, and planting.
• Improve lighting and security around station cycle storage to enhance perceptions of safety and create a stronger sense of arrival.
• Address limited permeability at the eastern end near Eastgate Shopping Centre, where the route into town is unclear, through improved wayfinding and public realm upgrades.
• Strengthen connections to the western fringes by enhancing the underpass experience.
• Use feature lighting, murals, and vegetation


maintenance to improve underpasses and lines of sight.
• Support family-friendly activity and improve safety perceptions by prioritising play and leisure west of Westgate.
New development should support a coherent gateway identity and improve the relationship between buildings and public space, with architecture that reinforces legibility and celebrates Basildon’s New Town heritage.
• The built form ranges from single-storey structures to taller buildings like Trafford House, with a strong horizontal emphasis.
• While architectural character is currently eclectic, future development should reinforce civic identity and contribute to a more legible townscape.
• Celebrate Basildon’s New Town heritage through public art and placemaking, building on existing features such as the bus station mural.
• Future proposals should improve the relationship between buildings and public space, supporting intuitive wayfinding and reinforcing the Town Centre’s identity.
Please also refer to the Basildon Town Centre Safety Plan (2025), Town Centre Lighting Strategy by Light Follows Behaviour (2024), and Believe in Basildon: Insight and Proposals from Girls and Young Women on Basildon’s Public Realm (2025).




Southernhay and Stations Opportunities and Constraints:

The gateway to Basildon for those arriving by public transport
Public realm dominated by vehicle infrastructure
Wendy Taylor artwork in the underpasses
Opportunities to improve bus station and associated public realm by providing comfortable places to sit, wait and interact
Car-dominant junction to the north towards Fodderwick, creating difficult pedestrian and cycle connections from the train station
Poor wayfinding from the station
Terrace
Insecure cycle storage at the station
Market Square Westgate Shopping Centre Basildon train station
Railway line and Eastgate shopping centre limit permeability
Poor safety perception at the bus station
Surplus of surface car parks provide opportunity for alternative land use
Road too wide for the level of car use
Poor underpass to green space
Close proximity to green spaces and surrounding neighbourhoods
Southernhay and Stations Key Objectives:
Continuous pedestrian and cyclist links
Create legible, safe and vibrant routes between town centre and public transport stations throughout the day and evening
Improved bus and train stations with associated new public realm
Create a memorable first impression of Basildon
Square
Green public realm
Utilise land for development and improving pedestrian and cycle movement in the area
Improve cycle storage
Strengthen the green corridor along the railway

Create clear connections to green space
Draft Basildon Town Centre Masterplan
While the Masterplan sets a clear vision for the regeneration of Basildon Town Centre, it should be recognised that its delivery over time will need to be sensitive to socio-economic changes, property market trends and changes in the level of funding available.
Some proposals for Basildon Town Centre are complex will take time to realise, while others can be delivered more quickly. Following permissions granted at Chapelgate, Great Oaks, and Market Square sites, developments are already being realised. Public realm improvements to the town centre, including lighting and urban greening, are also underway. Proposals such as the redevelopment of Westgate, which is in its early stages, have medium-term ambitions, while other projects have longer-term ambitions.
Most of the proposals will rely on individual investment decisions by private developers, landowners, investors, retailers and other businesses. In this context, the role of the Masterplan is to create the conditions and policy framework to encourage private interests to develop and invest in the town centre while placing a strong emphasis on high quality design that benefits the wider community. The Council and its partners will actively engage with existing and potential stakeholders to promote the implementation of the Masterplan.
The phasing plan sets out the potential phasing to deliver the comprehensive regeneration of Basildon Town Centre. This phasing is indicative only, and consideration must be given to reducing all opportunities for crime and ensuring emergency service access throughout each phase of delivery.
Key:
Short-Term Development Areas
Approved Applications with high certainty of progress
Medium-Term Development Areas
Potential Future Development. Some approved applications, some in pre-application, and some not yet in planning but strategically relevant.
Long-Term Opportunity Areas
Areas with complex ownership or existing leases where redevelopment opportunities or public realm improvements may arise.
Masterplan Boundary
Note: The indicated areas do not represent the redevelopment of every building, but rather highlight locations where varying levels of improvements to the built fabric or public realm would be encouraged.
Successful delivery of comprehensive town centre regeneration relies on the participation of a number of bodies, focused on achieving the shared vision as set out in this Masterplan. Below are some of the key organisations and stakeholder groups that need to be involved in the delivery of the Masterplan, together with their roles and responsibilities:
Basildon Borough Council
The Council will lead on delivering the Masterplan through a variety of roles including:
• Town planning – through its role as Local Planning Authority including adopting the final version of this Masterplan and in terms of development management decisions;
• Direct project delivery, such as Westgate;
• Land assembly to enable development;
• Housing delivery and housing management;
• Delivery of community services including cultural and leisure facilities, parks, community centres and support for community groups, car parking;
• Promoting the town centre for investment and economic development;
• Lobbying for public sector funding;
• Environmental services including maintenance and management of the public realm.
Residents and community groups shape the Masterplan through consultation, collaboration with other stakeholders, and by helping deliver and activate community assets.
Local Businesses
Local businesses contribute to Basildon Town Centre’s vibrancy and economic resilience. Their input during engagement helps shape future development.
Basildon New Future Advisory Board
The Advisory Board provides strategic guidance and expert advice to the Council to support the future of Basildon Town Centre. It ensures regeneration projects align with the long-term vision and promotes sustainable growth and improved quality of life.
It brings together public, private, and community stakeholders to coordinate efforts and identify funding opportunities that support delivery.
Basildon Town Centre Management (BTCM):
BTCM is a not-for-profit company and key landowner. It maintains the designated Town Centre area for public benefit, as detailed in Chapter 7.3.
Essex County Council:
The County Council delivers library, education, and highways services, and works with partners on health, regeneration, and economic development. It also leads on public health, adult social care, flood management, and waste planning/disposal.
Responsible for managing roads and delivering improvements. Highway improvements are a key component of the Masterplan, particularly regarding the downgrading of the ring road, enhancing public transport, and supporting active travel.
Homes England:
As the Government’s housing agency, Homes England supports housing delivery through land interests and funding.
South Essex College :
Located in the town centre, the College offers digital and IT-focused courses aligned with employer needs. Its relocation was a joint effort with the Council and Homes England.
Health:
The Integrated Care Partnership and Alliance plan and commission local health services, working with the Council and other providers to shape future provision.
Emergency services :
East of England Ambulance Service NHS Trust, Essex County Fire and Rescue Service, and Essex Police are responsible for providing emergency services to the town centre.
Transport:
Key transport bodies include:
• Rail - Network Rail (responsible for the operation, maintenance, renewal and enhancement planning of railway infrastructure), and C2C (the train operator for the line serving Basildon Town Centre).
• Bus services - Essex County Council and commercial bus operators.
• Taxi services - Basildon Council and taxi operators.
The Council’s work with the National Infrastructure Commission will assist in the delivery of transport and infrastructure.
Utilities:
National Grid, UK Power Networks, Essex and Suffolk Water, and Anglian Water support infrastructure planning and delivery.
Landowners:
Landowners play a role by bringing forward sites for development.
Developers, investors and occupiers:
These groups fund, deliver and occupy new developments. The Council is actively promoting Basildon Town Centre to these parties and is keen to collaborate.
Whilst the Council leads the regeneration of Basildon Town Centre, it is recognised that there are opportunities to use the resources and skills of the private sector to deliver change. The Council is exploring potential delivery mechanisms to achieve this, which could include development agreements and joint venture partnerships. These mechanisms will enable funding and skills from the private sector to be combined with the powers and leverage of the public sector to deliver on the Masterplan objectives.
Funding for regeneration objectives that include infrastructure improvements, public realm enhancements and community facilities will be sought through sources including:
• Developer contributions as part of the requirements in line with planning policy (for example through Section 106 contributions);
• The Council working with partners such as BTCM to ensure that budgets – for example in terms of maintenance of the public realm – are aligned with the aims of the Masterplan;
• Securing public sector funding to achieve objectives in terms of improvements to transport and cultural facilities.
The Council will seek to embed social value into the delivery of the Masterplan, working collaboratively with private sector partners to maximise opportunities for local employment, training and apprenticeships. The Basildon Construction Academy, a Council-led initiative currently being piloted at the Chapelgate development, provides a model for equipping residents with practical skills and pathways into construction careers. Future phases of town centre regeneration will aim to replicate and expand this approach, with investment and support from both public and private sectors.
Effective management is critical to the successful delivery of regeneration projects in Basildon Town Centre, ensuring that the issues identified in this Masterplan are addressed and its ambitions realised. This includes maintaining the physical environment, as well as engaging with stakeholders to drive regeneration towards a shared vision.
Various bodies are responsible for the management of Basildon Town Centre:
• Basildon Council: Responsible for town planning, licensing, waste management, street cleaning, public realm maintenance, economic development, on-street parking, and aspects of town centre promotion and marketing. The Council is also a key landowner within the Town Centre.
• Basildon Town Centre Management: A key partner in managing Basildon Town Centre, originally set up by the Basildon Development Corporation to promote and manage the area. BTCM reinvests income from commercial activities back into the Town Centre for its improvement. BTCM currently owns, operates, and manages a significant portion of public areas within Basildon Town Centre, including most public car parks and Basildon Market.
• Essex Police: the Community Policing Team (CPT) is the dedicated Essex Police team for Basildon Town Centre.
An effective management structure is crucial for leveraging opportunities vital to the success of physical regeneration, including:
• Engaging all stakeholders in Basildon Town Centre behind a common strategy
• Promoting the Town Centre
• Funding and managing maintenance and uplift of the town centre public realm
• Overseeing services such as car parking and the public market
BTCM's constitution and articles of association offer a framework for sustainable and effective town centre management. There is potential to review ownership and membership structures to enhance collaboration with Basildon Council and the Board.
To uphold design quality throughout the buildout of the Masterplan, the Council may appoint a Design Champion. This role would provide strategic oversight and ensure that the design principles set out in this SPD are consistently applied across all phases of development. The Design Champion would act as a custodian of quality, working alongside project teams and stakeholders to maintain a clear vision for high-quality placemaking.
In the future, additional groups, such as the emerging public art focus group, may contribute to specific aspects of town centre management, including organising public art installations.
Monitoring of the Masterplan’s progress will be reported through the Authority Monitoring Report (AMR).
Withdrawn Local Plan Evidence Base:
Post Submission Examination Documents:
• Basildon Town Centre - Market Report August 2021
Emerging Local Plan Evidence Base:
• South Essex Housing Needs Assessment
• Basildon Retail and Leisure Needs Study 2024Volumes 1 - 4
• Basildon Council - Local Centres Review - 2015
• PSD040 Basildon Borough Local Cycling and Walking Infrastructure Plan Plus (LCWIP+) - June 2021
• PSD038 Basildon Council Infrastructure Delivery Plan - January 2022
• Initial Settlement Hierarchy Review 2024
• Basildon Employment Land Needs Assessment 2025
Basildon Town Centre Evidence Base:
• Basildon Town Centre Lighting Strategy (2024)
• Basildon Town Centre Safety Plan (2025)
• Believe in Basildon: Insight and Proposals from Girls and Young Women on Basildon’s Public Realm (2025)
• The Culture and Creative Industries Strategy
• Basildon Borough Parking Strategy (2023–2043)
Essex Evidence Base:
• Essex Minerals Local Plan and Essex and Southend on Sea Waste Local Plan
• ECC's Developers Guide to Infrastructure Contributions. (Developers Guide)
• Local and Neighbourhood Planners Guide to School organisation (Feb 2025)
• Essex New Schools Design Principles (2025)
• Essex Heathy Weight Strategy (2024)
• Essex Design Guide (revisions since 2024)
Climate Change
• Essex Solar Design Guide and Essex Open Legal Advice Part B
• Planning Policy Position for Net Zero Homes and Buildings (PPP)
• Essex Net Zero Policy Study.
• Essex Embodied Carbon Policy Study
• Good Homes Alliance
Biodiversity
• Essex Design Guide / BNG Viability Assessments of BNG in Essex and
• SQW Biodiversity Net Gain (BNG) Viability Study
– Key Points (Feb 2025)
• Essex BNG Evidence for Need (August 2024)
• Essex BNG Viability Final Report (August 2024)
• National Green Infrastructure Framework Standards (2023)
Healthcare
• Basildon and Brentwood Alliance and PCN Health Inequality Packs (2023)
• Core 20 PLUS 5 Children and Young People: Basildon & Brentwood Alliance
Active Frontages - Active frontages refer to building edges along the street that engage with the street. This engagement typically involves the visual connection of lively internal spaces with the street through frequent openings and minimal blank walls.
Active Travel - Active travel refers to modes of travel that involve some level of physical activity. Some examples are walking, cycling, and travelling using mobility scooters.
BTCM - Basildon Town Centre ManagementBTCM is a not-for-profit company that is responsible for maintaining the town centre. It reinvests income from its commercial activities back into the town centre for its improvement. BTCM is a significant stakeholder in the town centre due to its ownership of large parts of the town centre.
Biofiltration - Biofiltrations is a mechanism used to remove pollutants from contaminated sources of water such as surface run-off. It utilises microorganisms to filter and break down contaminants in the wastewater. Examples include bioswales, sand filtration and constructed wetlands.
Brise Soleil - A Brise Soleil is an architectural shading device designed to control unwanted heat gain and reduce glare. By controlling heat gain and glare, they improve energy efficiency while also enhancing occupant comfort.
Brownfield Land - Brownfield land refers to land that has been previously developed.
Build to Rent - A housing development of at least 50 self-contained units built for long term renting and held under a covenant for a minimum of 15 years.
Car-club - Car clubs provide access to a vehicle for short term use and helps reduce the need for private ownership of cars.
Car-lite - Car-lite is a concept that aims to reduce the dependence on cars in daily life. This is encouraged through the availability of multiple travel options, shared mobility solutions, and encouraging a greater mix of uses in the local area to reduce travel times and encourage active travel.
Circular Economy - Circular economies offer an alternative to traditional linear models of use (takemake-dispose system) by ensuring resources are kept in use for as long as possible with the aim of reducing waste in order to maximise the value of the resource.
Community-led Design - An inclusive approach to planning where local communities play an active role in shaping the environment around them to suit their needs and local contexts.
Conservation Areas - An area of special architectural or historic interest, the character or appearance of which it is desirable to preserve or enhance, designated under section 69 of the Planning (Listed Buildings and Conservation Arears) Act 1990.
Cycle Exclusion Zone - Zones or designated areas where cycling is not permitted in order to protect pedestrians, manage the flow of traffic, or to protect sensitive environments.
Design Champion - A senior figure appointed to ensure a high standard of design is achieved across a project and to ensure that the quality of the design is consistent throughout the project lifespan.
Embodied Carbon - The total greenhouse gas emissions released throughout the life cycle of a material, from the raw material and its extraction to processing, transport, usage, and eventual disposal.
Fabric first approach - An approach that prioritises the improvement of the building envelope (external walls, roofs, windows, floors) to improve their insulative properties and reduce energy demand.
Fenestration - The arrangement and design of openings such as windows in a building.
Green Belt - A planning policy designation given to open, undeveloped land that has been specifically designated for long-term protection. The policy aims to prevent urban sprawl by keeping land permanently open. Development on Green Belt land is restricted under the National Planning Policy Framework.
Greenfield - A general term used to describe all sites that have not previously been developed.
High Risk Buildings - An occupied building containing two or more residential buildings of at least 18 metres in height or having seven or more storeys are classed as High Risk Buildings. Hotels, military barracks, secure residential institutions, hospitals and care homes are excluded from this definition.
Inward facing - A design approach where the primary faces of the building open away from public spaces and instead open into closed off spaces such as courtyards or atriums.
LCWIP - Local Cycling and Walking Infrastructure Plan - A document created to help develop safe and high-quality walking and cycling networks in the area to help promote active travel and encourage low carbon transport alternatives.
Meanwhile Uses - Short term activities or uses in empty sites or buildings that have the potential to generate value for the community while the space awaits redevelopment or permanent occupation.
Multi-modal - A system that combines more than one form of transport through an interconnected network that allows travellers multiple options. This integrative approach can reduce congestion, while increasing flexibility, and supporting sustainability.
Natural Surveillance - A crime prevention and urban design approach that aims to reduce criminal and anti-social behaviour through the design of spaces and buildings which increases visibility and encourages activity to create safer spaces.
New Town - A post-war planned development designated under the 1946 New Towns Act.
Night-time economy - The night-time economy refers to the social, economic and cultural activities, and associated services that take place between 6pm and 6am. Examples include pubs, late night shops and theatres.
NPPF - National Planning Policy Framework - A document setting out the Government’s national planning requirements, policies, and objectives. The NPPF is a material consideration in the preparation of development plans and when considering planning applications.
Outward facing - A design approach where the primary faces of the building open into public spaces such as streets, or public squares.
PPA - Planning Performance Agreement - A formal agreement between an applicant and the local planning authority which establishes clear responsibilities, timelines, and resources that may be needed for the parties involved. It is a project management tool and may be utilised for complex schemes.
Passive Design - A design approach that focusses on the regulation of light, temperature, and ventilation through methods such as building orientation, shading devices, materials, and building techniques to reduce the need for mechanical heating, cooling and lighting systems.
Passive Surveillance - See “Natural Surveillance”
Passive ventilation - A design strategy that utilises natural forces such as wind to circulate fresh air in a space without the use of mechanical systems.
Permeability - The extent or degree to which the layout and design of a space or building allow the through movement of people. Highly permeable spaces often have multiple routes or options to enter and exit from whereas spaces with low permeability may have limited options for access.
PDR - Permitted Development Rights - A form of planning permission granted by Parliament (under the General Permitted Development (England) Order of 2015) which allows certain classes of development without the need to submit a formal planning application given that there are no restrictive conditions placed on the development and the development is not exempt from these rights.
Plotlands - Thirteen Green Belt settlements in the Borough that originated following the agricultural depression of the early 20th Century. Following the arrival of the railways, many people bought smallholdings, buildings, small shacks, and dwellings they could visit at the weekends and for holidays to escape East London. Following the Second World War, many people moved to these areas on a permanent basis despite the majority not having running water, electricity, or fuel connections. The majority of Plotlands were cleared during the building of Basildon New Town in the mid-late 20th Century, however, thirteen still remain.
Pocket parks - Small areas of green space up to 0.4 hectares in urban areas, designed to provide local communities with access to urban green spaces for recreation and leisure.
Public realm - The shared and publicly accessible outdoor environment that constitutes the space between buildings. This includes streets, parks, footpaths, and public plazas.
QRP - Quality Review Panel - An independent advisory board comprised of experts in the field who provide advice and feedback on development proposals.
Receiving house - A type of theatre that does not produce its own shows but instead hosts external touring productions.
Repair-first - An approach that prioritises repairing and improving existing structures rather than demolish or replace them. This approach can help with carbon reduction, promotes efficient use of existing resources, and supports sustainable development goals.
Retrofitting - See “Repair-first”
Scheduled monument - A site or structure of historic importance protected under the Ancient Monuments and Archaeological Areas Act of 1979
Secured by design - A crime prevention initiative that promotes the use of design principles such as natural surveillance and accredited security products such as locks to reduce crime.
SPD - Supplementary Planning Document - A nonstatutory planning document that provides detailed guidance on how local plan policies must be applied in real life.
SuDS - Sustainable Drainage SystemsSustainable drainage is the practice of controlling surface water runoff as close to its origin as possible by slowing flows, allowing adequate settlement and biological action to take place before water is discharged to a watercourse or to ground.
Swift bricks - Specially designed bricks which feature a nesting cavity for swifts designed to become a permanent part of the brickwork on a building.
Temporary Uses - See “Meanwhile Uses”
Urban grain - The pattern or texture of urban development defined by the scale, density, and arrangement of buildings, plots, open spaces, and streets.
Urban greening - The integration of greenery into the urban environment through interventions such as green roofs, pocket parks, or green walls.
Use classes - A system that places land or buildings into different classes. Each class covers a range of activities.
Wayfinding - A set of tools and design strategies that allow people to orient themselves and navigate through a new or unfamiliar environment.
Wheeling - A form of pedestrian mobility utilising wheels rather than walking. Wheeling includes the use of wheelchairs, mobility scooters, and other forms of mobility aid.