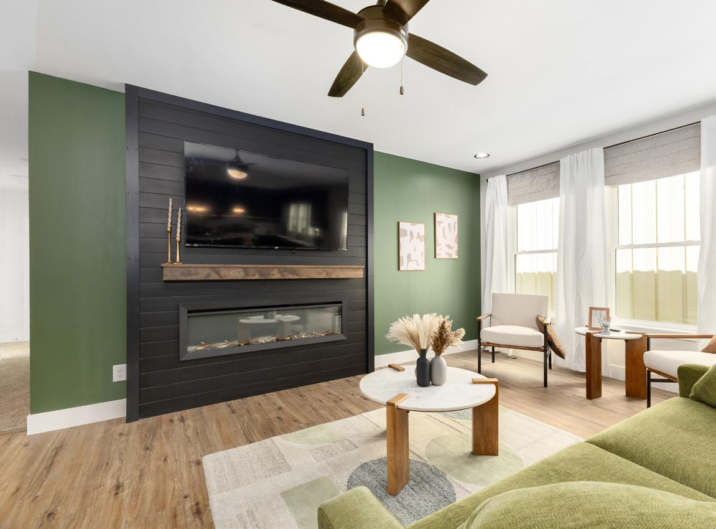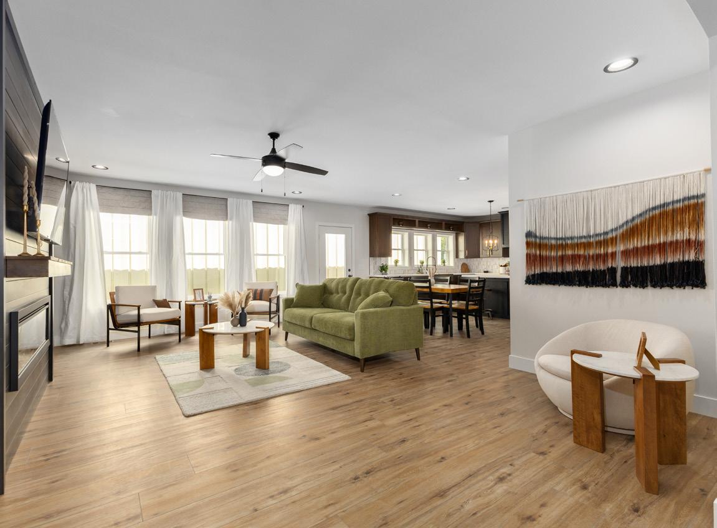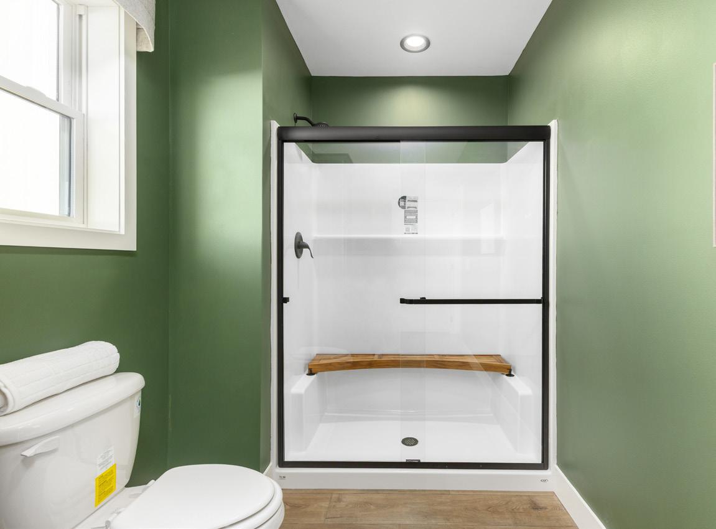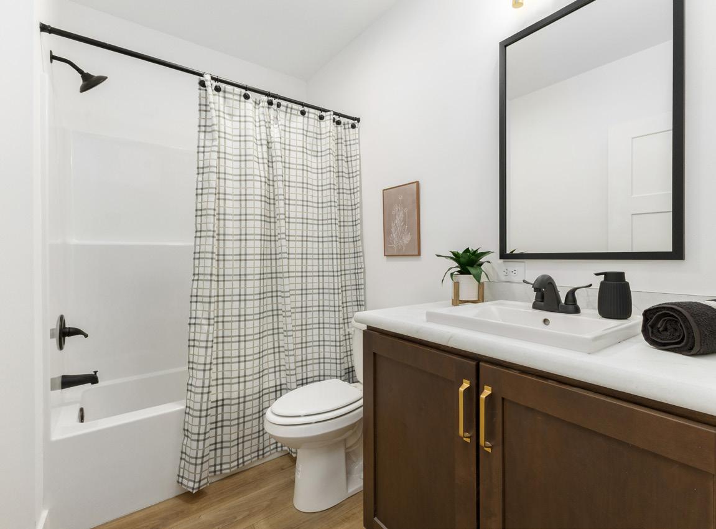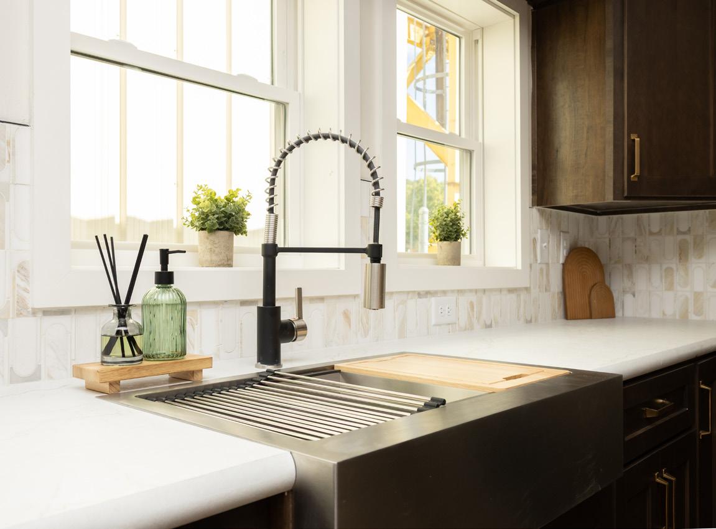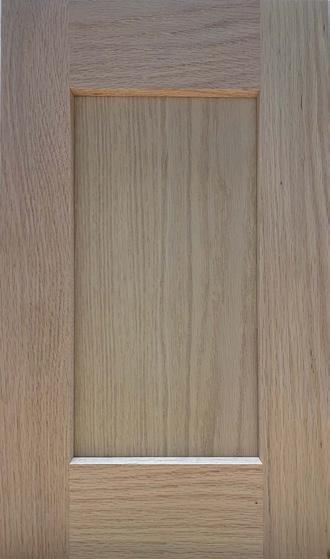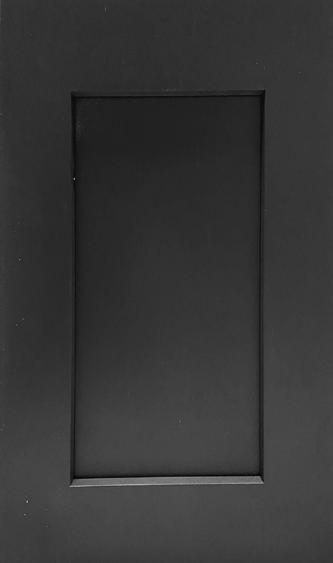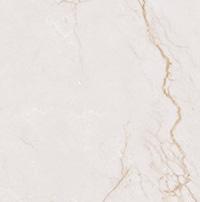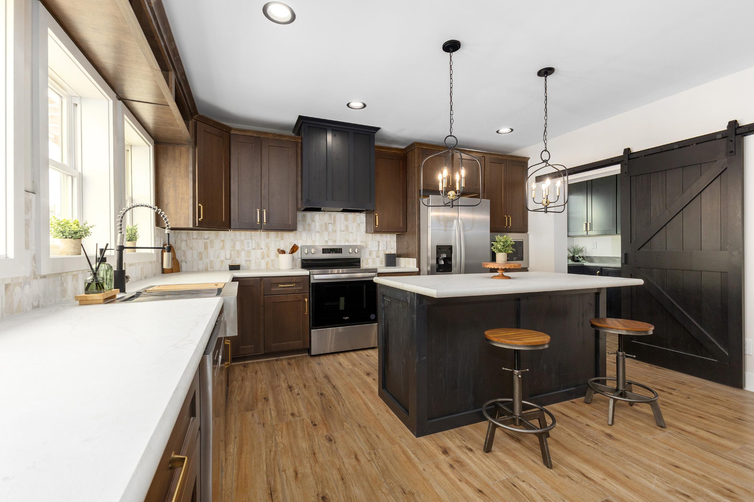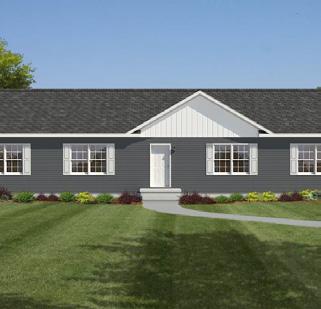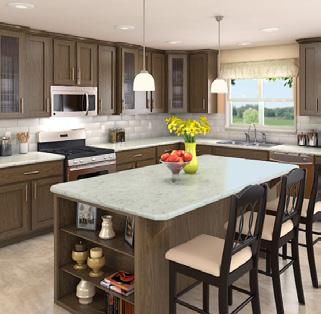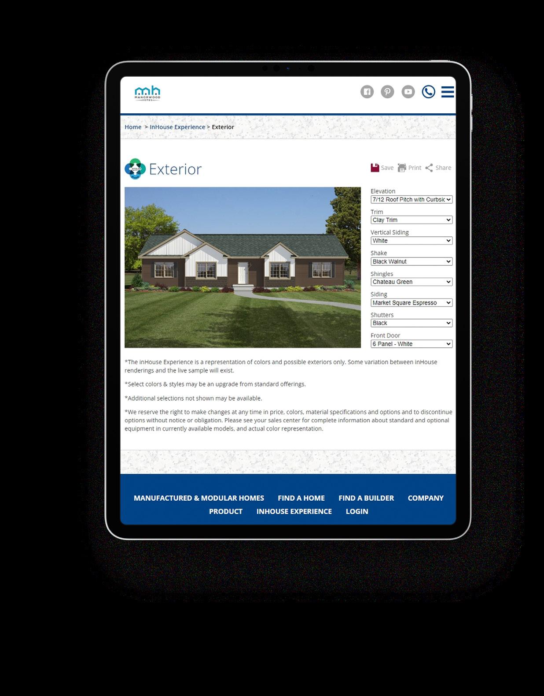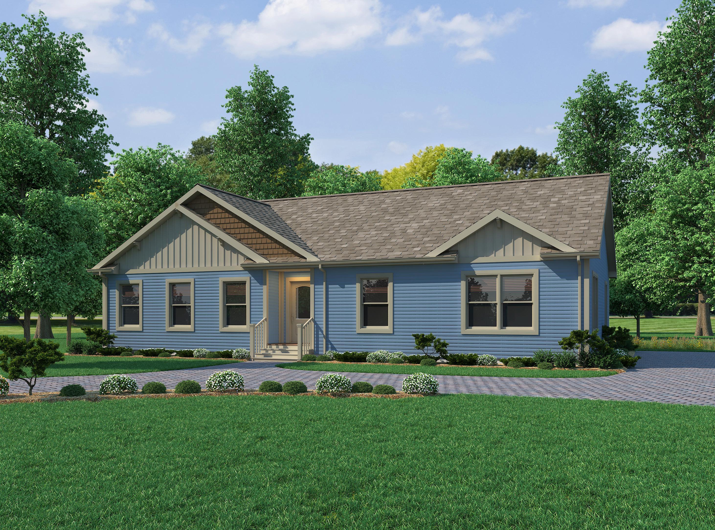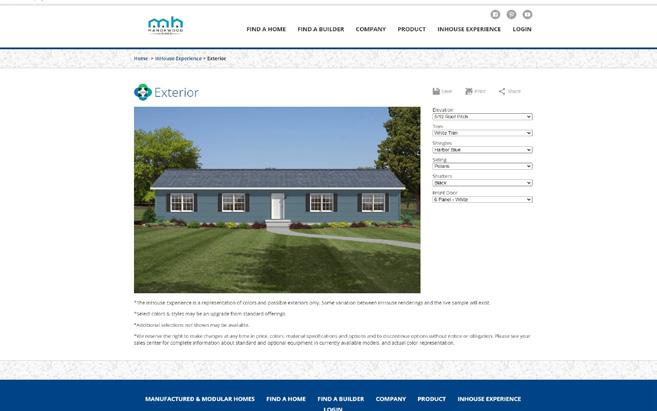Cabinets & Hardware
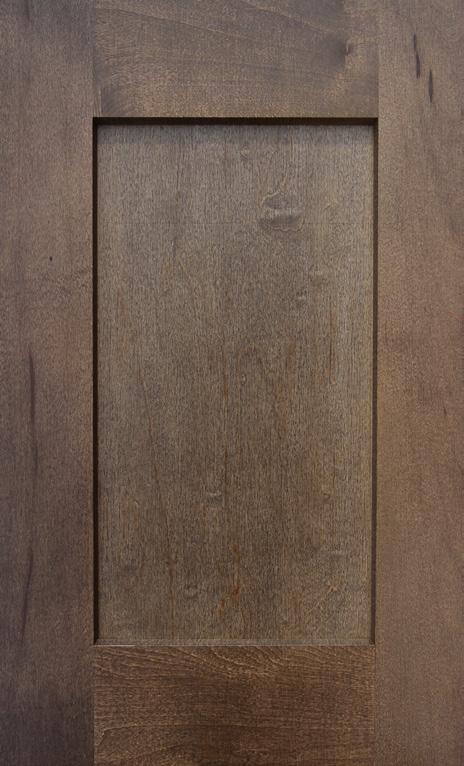
American Maple
Mission Flat Panel Stained
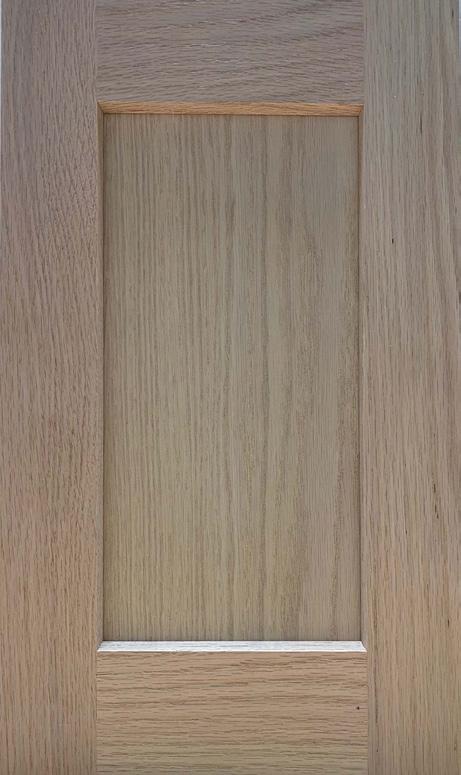
Elm Oak
Mission Flat Panel Stained
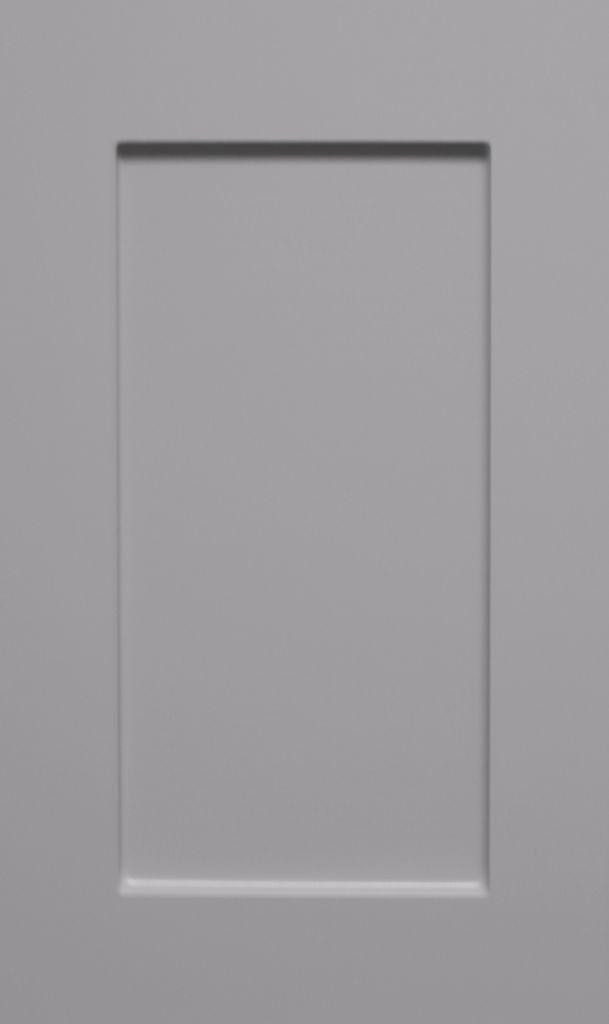
Shadow Grey
Mission Flat Panel
Stained Oak
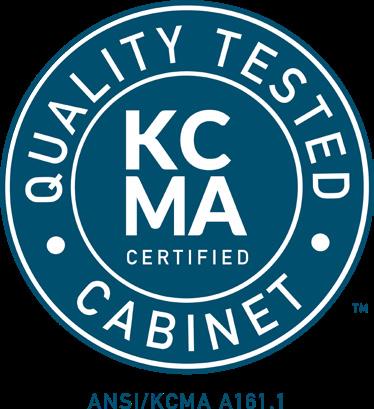
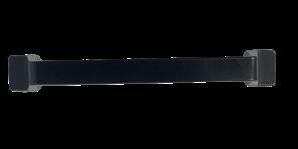
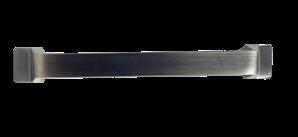
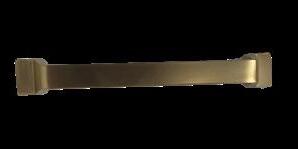


American Maple
Mission Flat Panel Stained

Elm Oak
Mission Flat Panel Stained

Shadow Grey
Mission Flat Panel
Stained Oak




A cornerstone of a good kitchen is the cabinetry. It should look good, perform over time, and adjust to your changing needs. Our Classic Craft KCMA-certified cabinets are strong, good-looking, and built to last.
All of our cabinets are built to the rigorous Kitchen Cabinet Manufacturers Association, and must pass the same testing as Merillat, Marsh, Aristokraft, and the best store-purchased cabinets. If your kitchen is important to you, then why would you want an inferior cabinet?
Simply put, our cabinets are heavier, stronger, and squarer. Our cabinets need to pass many tests, including:
• Overhead cabinets rated to over 500 pounds capacity;
• Drawers opened 25,000 times - and with weight;
• Cabinet doors opened 25,000 times;
• Harsh testing of cabinet finishes.
• Our cabinets are regularly (and randomly) tested by authorized third-parties.
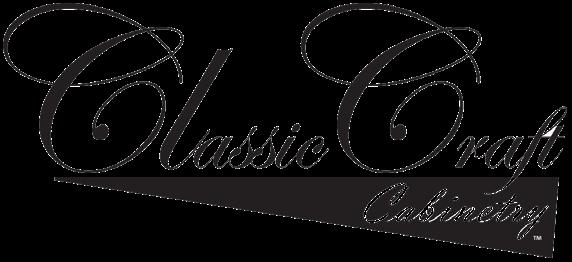
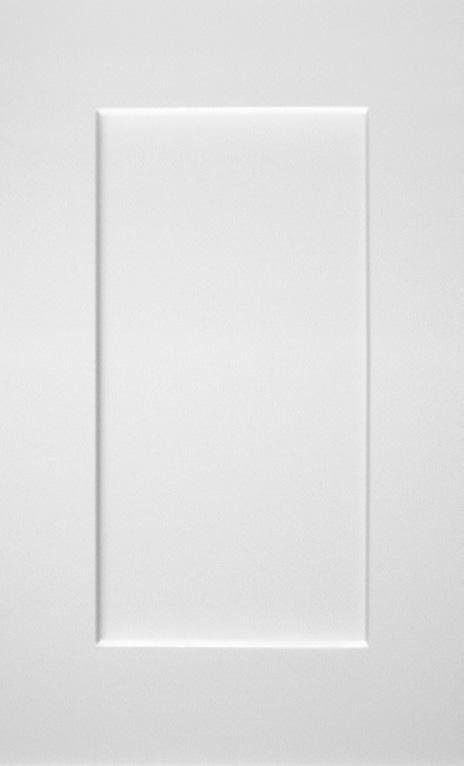
Mission Flat Panel
Painted Maple
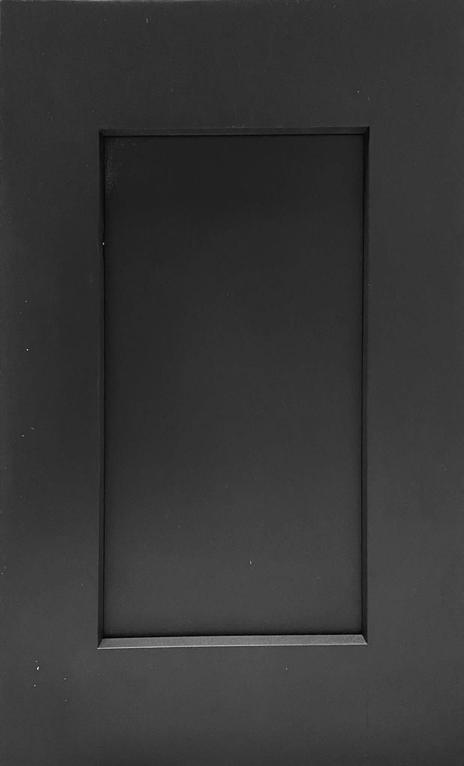
Mission Flat Panel
Painted Maple
In addition, our KCMA Certified cabinets offer the following:
• 3/4” Adjustable Shelves with Finished Edges in Overhead Kitchen Cabinets
• Hidden Hinges on all Cabinets
• 3/4” Adjustable Half-Shelf in Kitchen Base Cabinet
• Recessed Toe-Kick for Ease of Working at Cabinet
• Precision-Cut and Dadoed Cabinet Components
Through on-going tests performed by an experienced, independent laboratory, the KCMA certification program assures you that any cabinet bearing the blue and white KCMA seal complies with the rigorous standards set by the American National Standards Institute (ANSI) and KCMA. For more details on KCMA certification, visit: www.kcma.org.
Style: Ranch or Cape
Square Feet: 1852
Size: 4156
Bedrooms: 3
Bathrooms: 2
Optional Features:
- Vertical Siding
- Shake Siding Accent
- Dormer Window
- Window Lineals
- Upgraded Front Door
Features On-Site by Others: - Garage
- Gutters and Downspouts
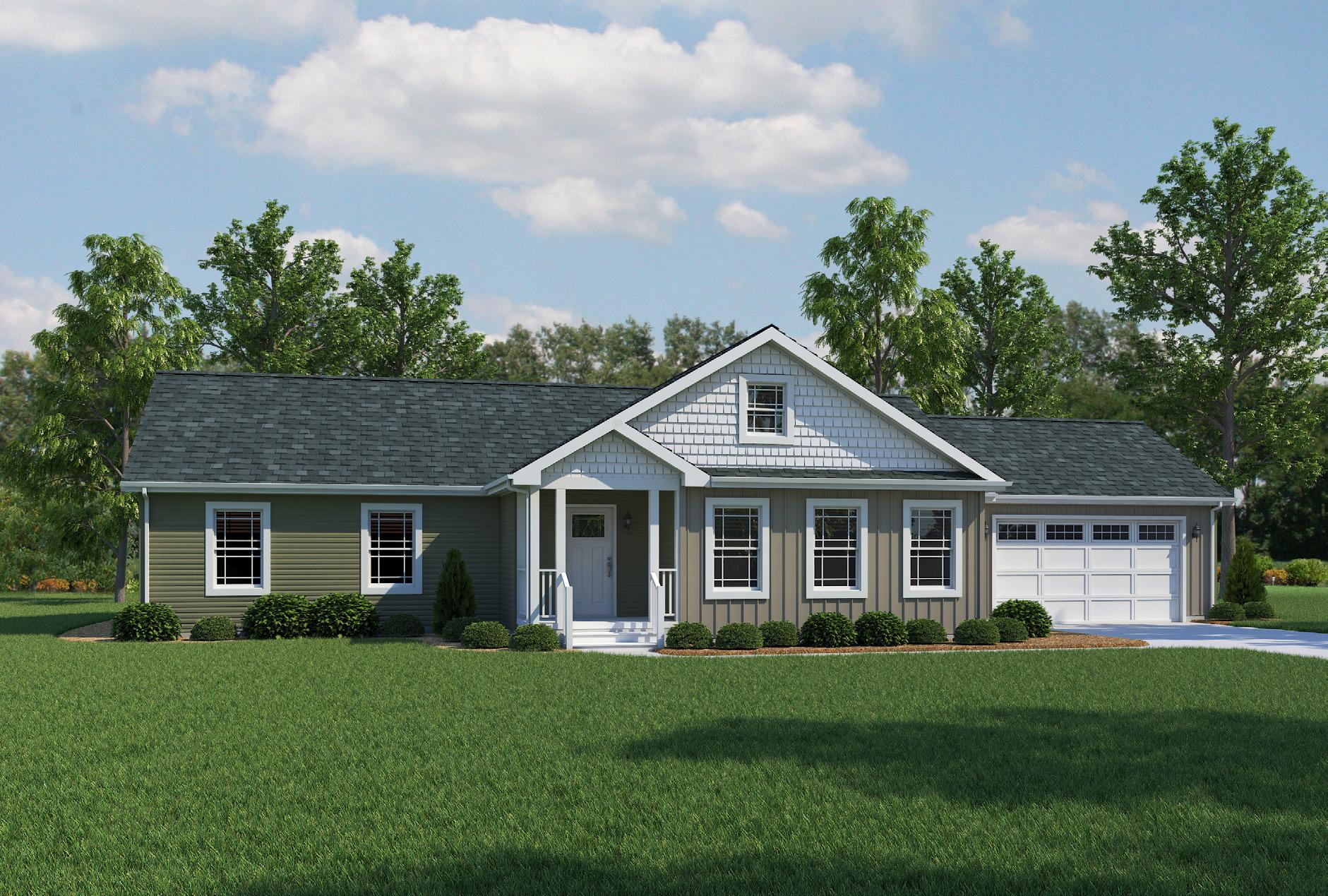
Some features shown on renderings may not be available or will have to be done on-site by others

Style: Ranch or Cape Square Feet: 1864 - 1st Floor
980 - 2nd Floor Size: 3663/4
Bedrooms: 3
Bathrooms: 2
Optional Features: -12/12 Roof Pitch - 6’ Cape Dormer - Chalet Trapezoid Windows - Shake Siding Accent - Window Lineals - Clay Trim Package - Upgraded Front Door - Window Grids
Features On-Site by Others: - Garage - Gutters and Downspouts
Style: Cape Square Feet: 1895 - 1st. Floor - 2nd Floor
Size: 5542
Bedrooms: 3
Bathrooms: 2
Optional Features:
- 9/12 Roof Pitch
- Twin Peak Dormer
- Shake Siding Accent
- Window Lineals
- Upgraded Front Door with sidelite
Features On-Site by Others:
- Garage
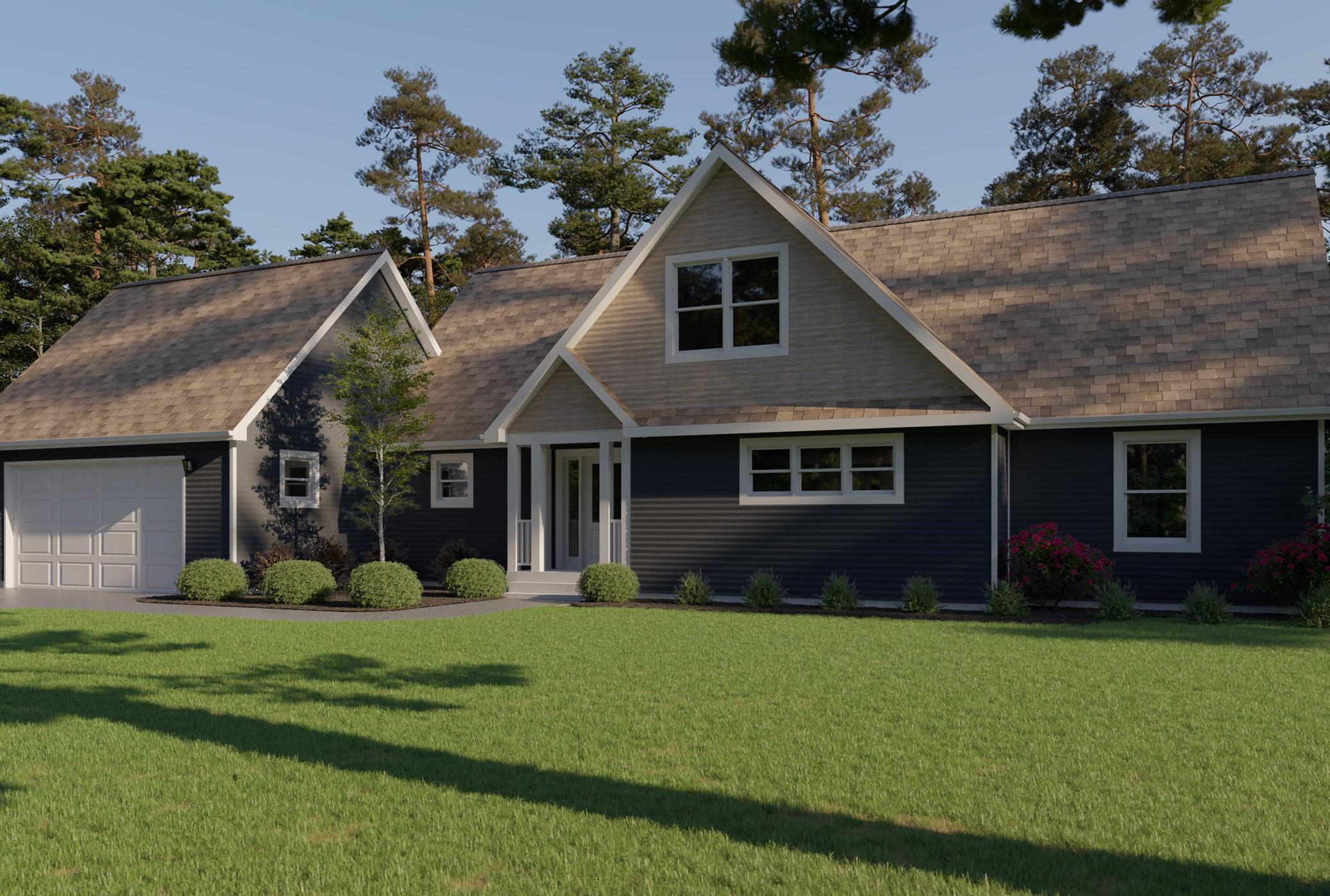
Some features shown on renderings may not be available or will have to be done on-site by others
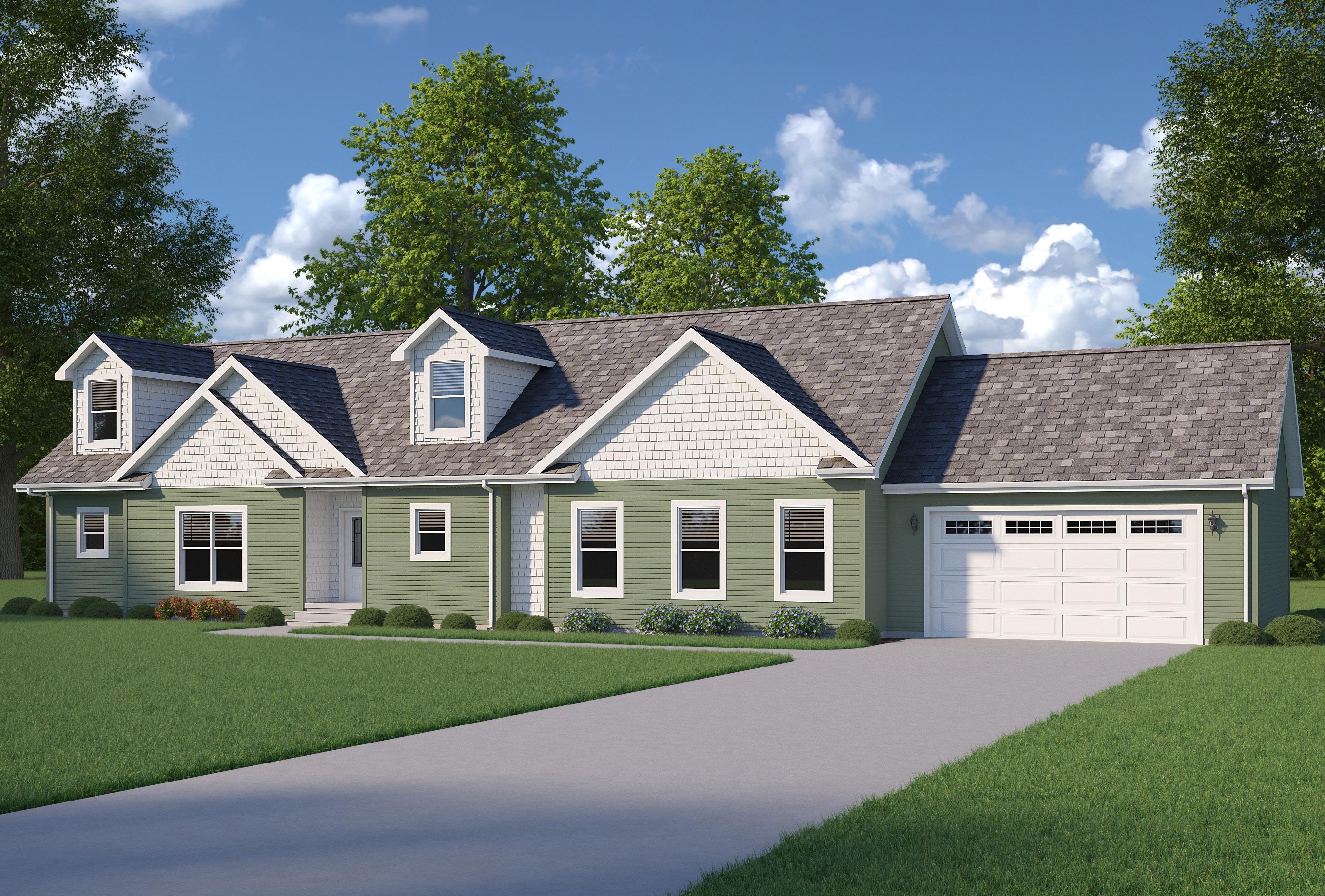
Style: Ranch or Cape Square Feet: 2097
Size: 3268
Bedrooms: 3
Optional Features: - 6’ Cape Dormers - 22’ Dormers with Shake Accent - Upgrade Front Door and Lineals
Features On-Site by Others: - Garage - Gutters and Downspouts
Bathrooms: 2 Some
Style: 2-Story
Square Feet: 2225
Size: 2848/34
Bedrooms: 3-4
Bathrooms: 2.5
Optional Features:
- Flush Dormer
- Window Lineals
- Window Grids
- Clay Trim Package
- Shake Siding Accent
- Upgraded Front Door
- Sidelite
- 2 Porch Lights
Features On-Site by Others:
- Garage
- Covered Porch
- Gutters and Downspouts

Some features shown on renderings may not be available or will have to be done on-site by others
2M28483A (6M3601-R)
