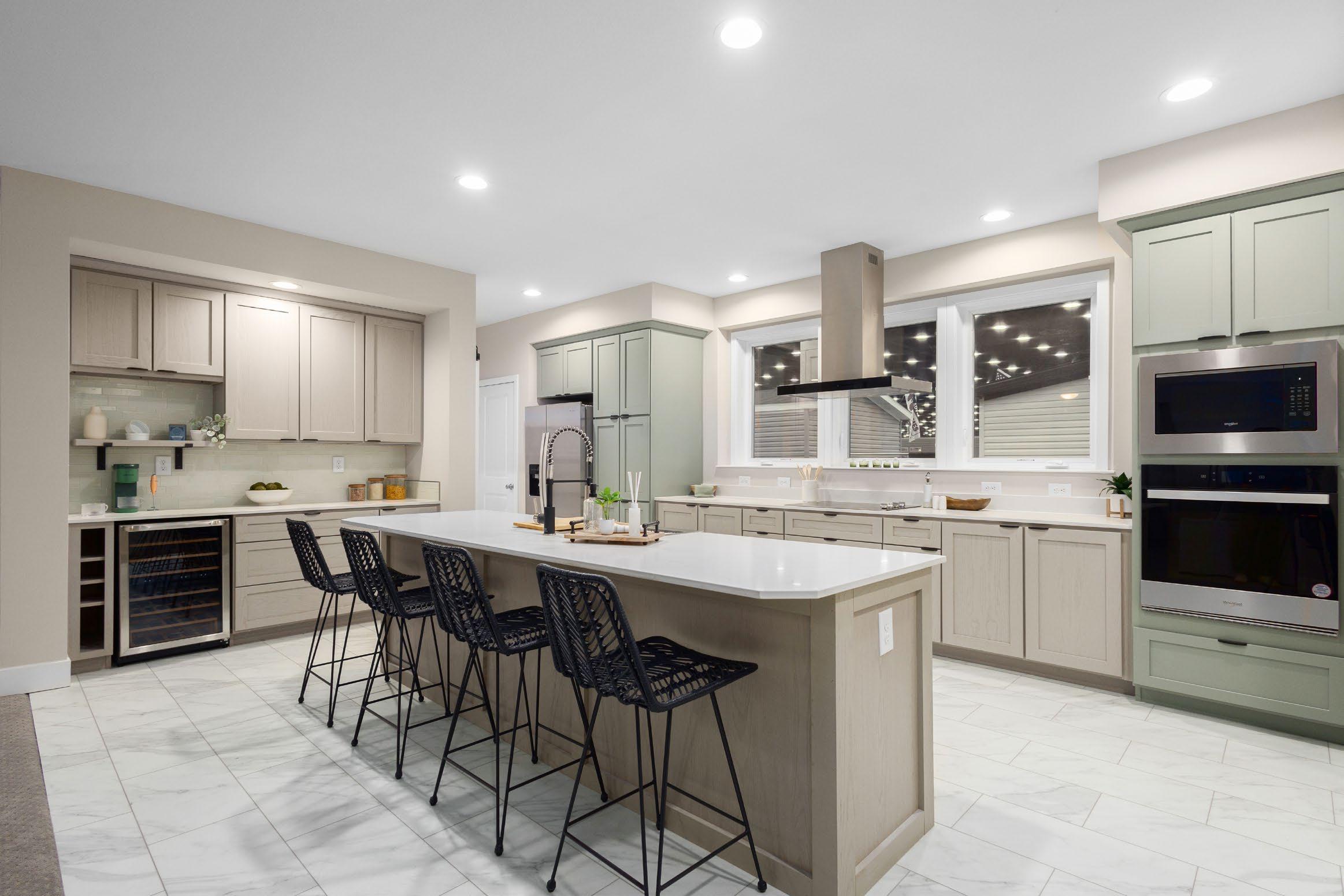OPTIONS GUIDE 20 25

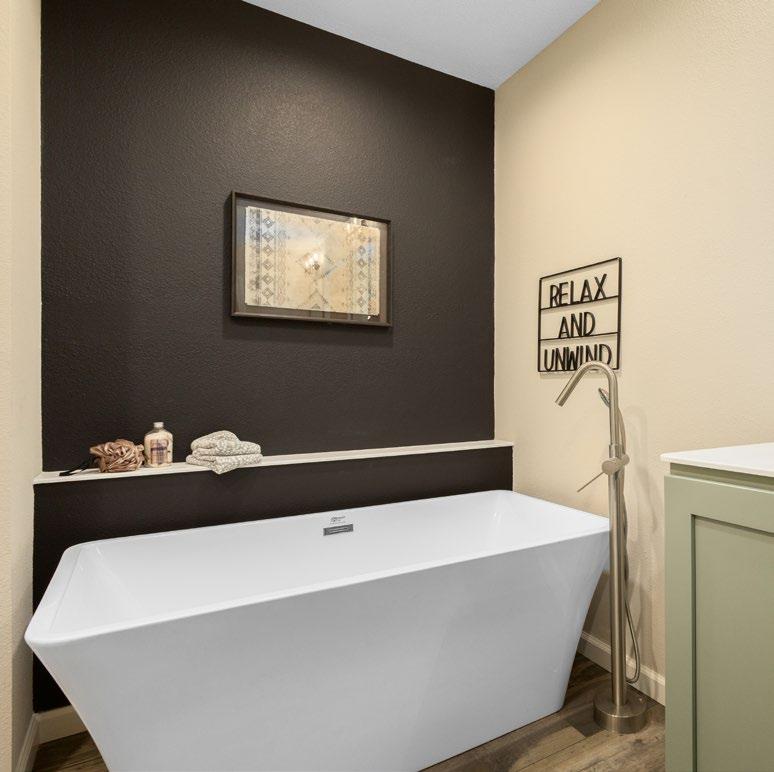







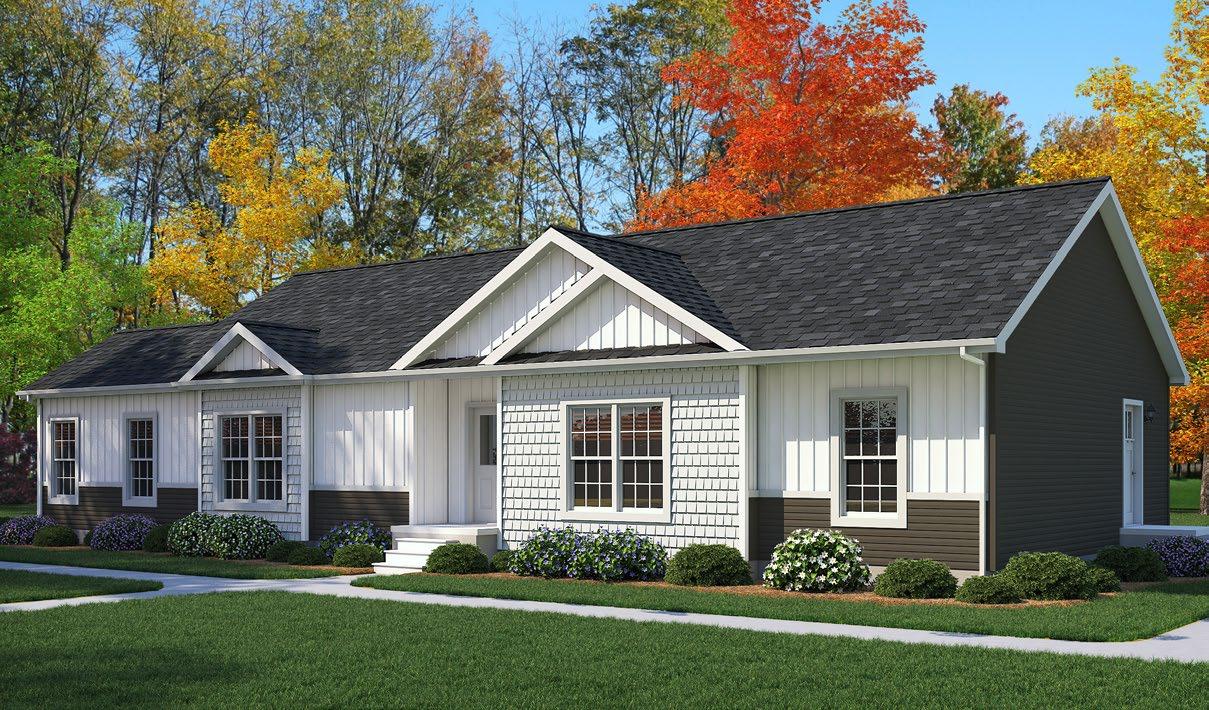
Commodore Homes of Indiana offers many optional features for you to personalize your home. This brochure represents a sample of the choices we offer. Ask your sales representative for more details on additional options and choices available.
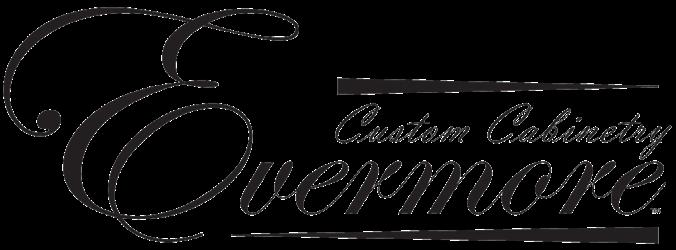

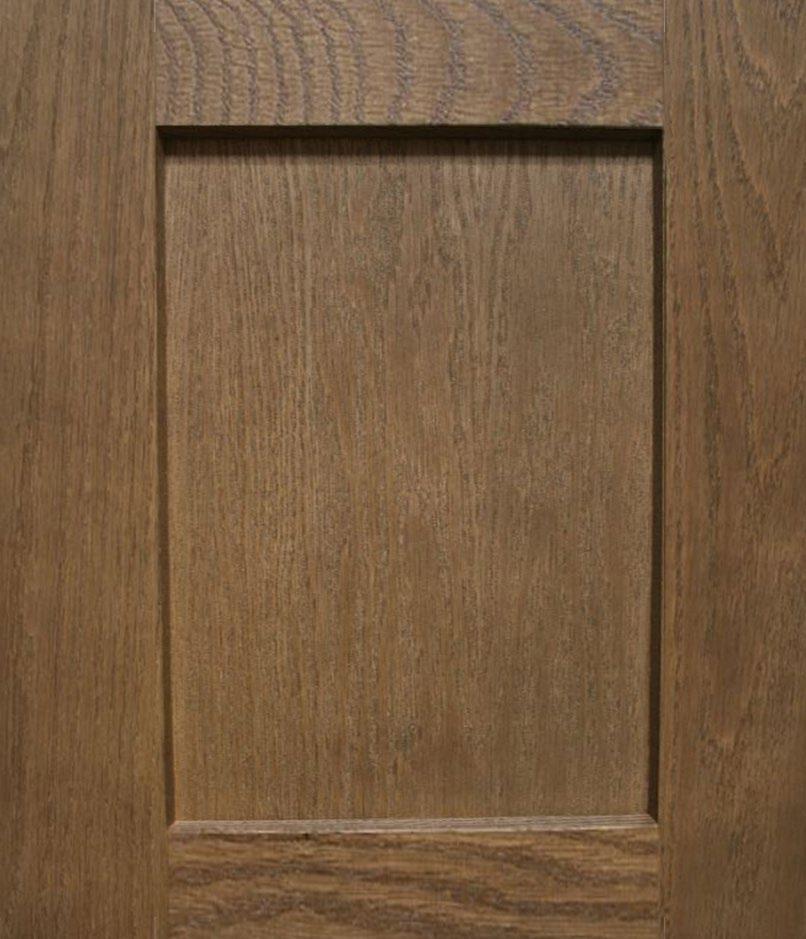
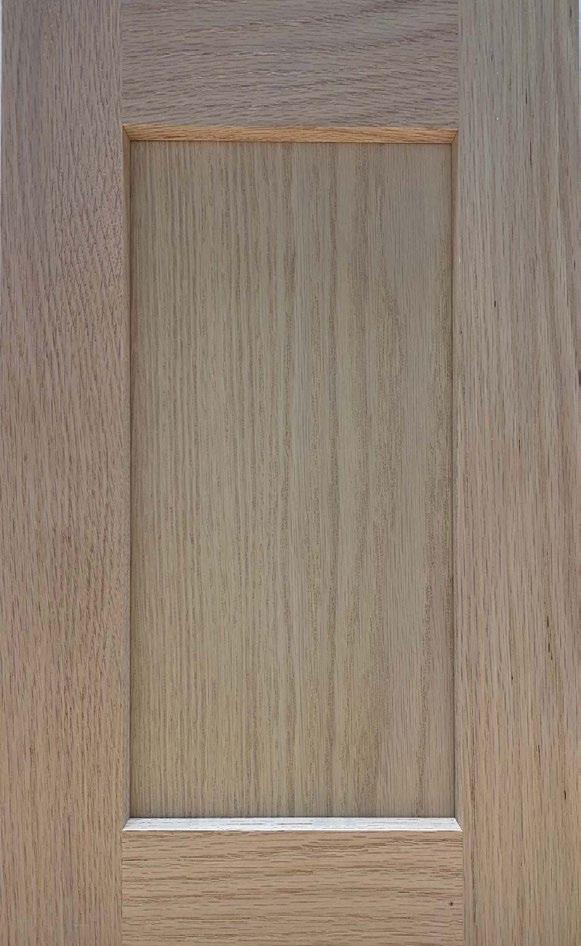
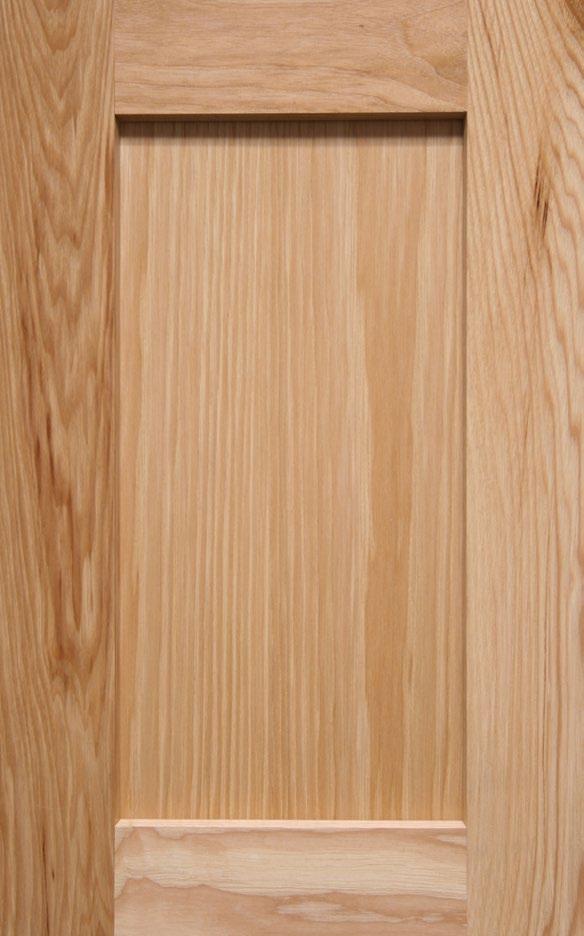
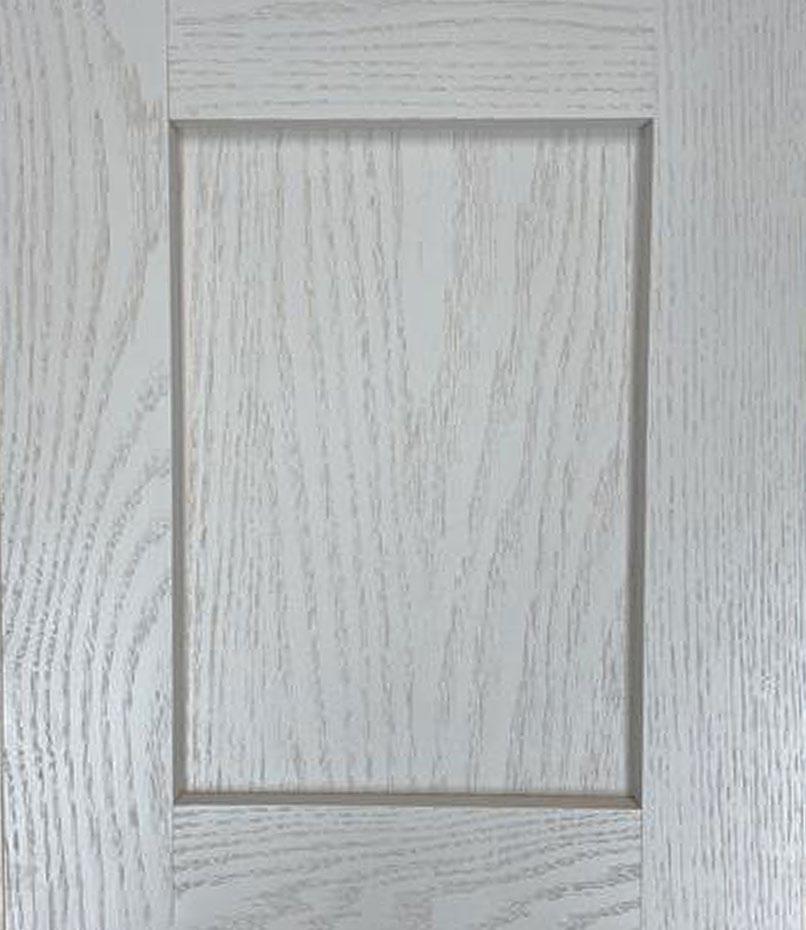
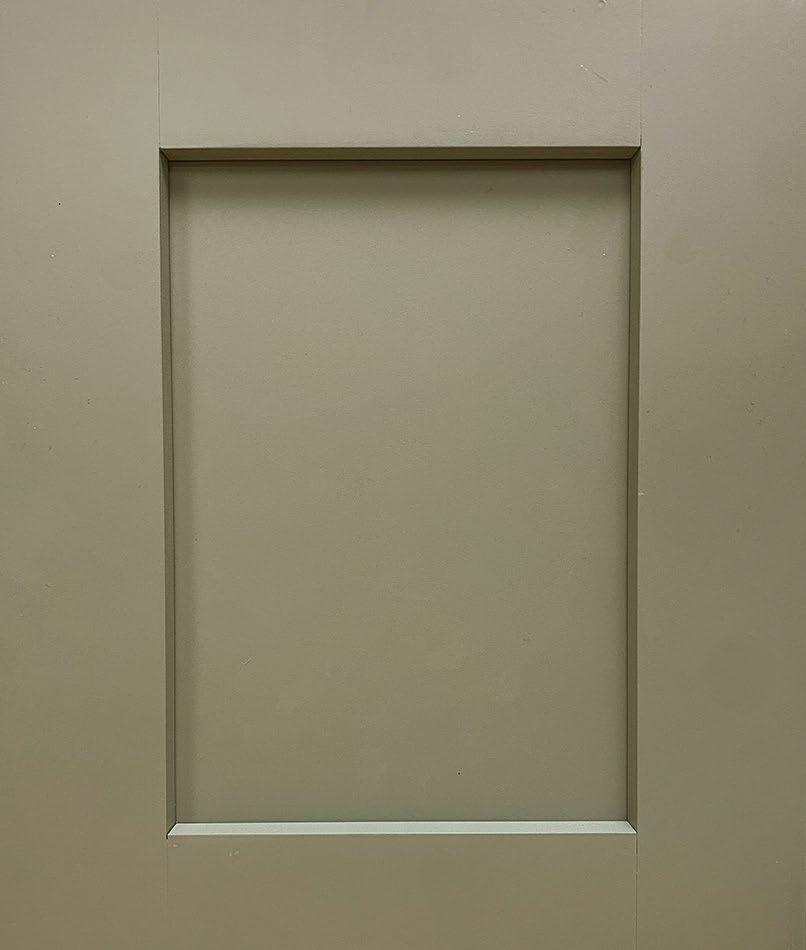
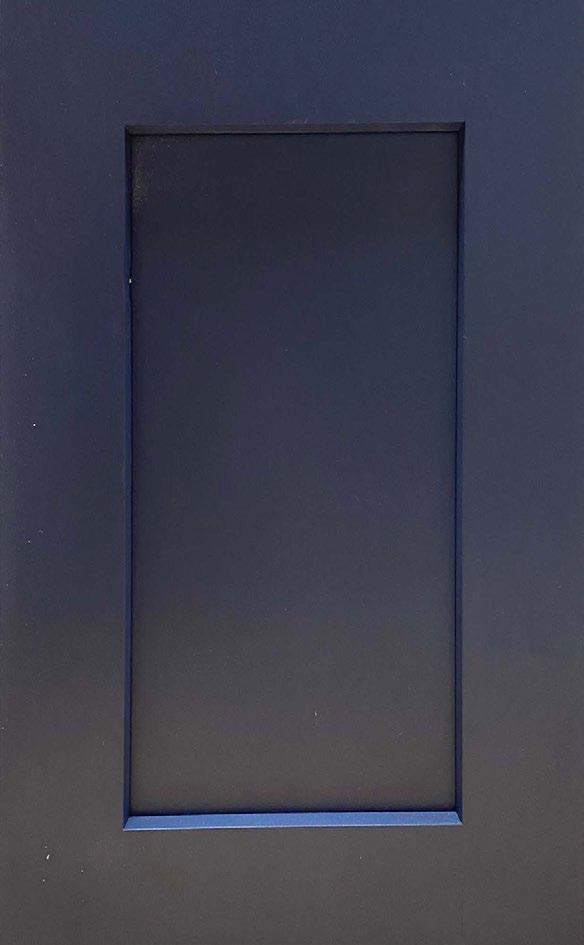
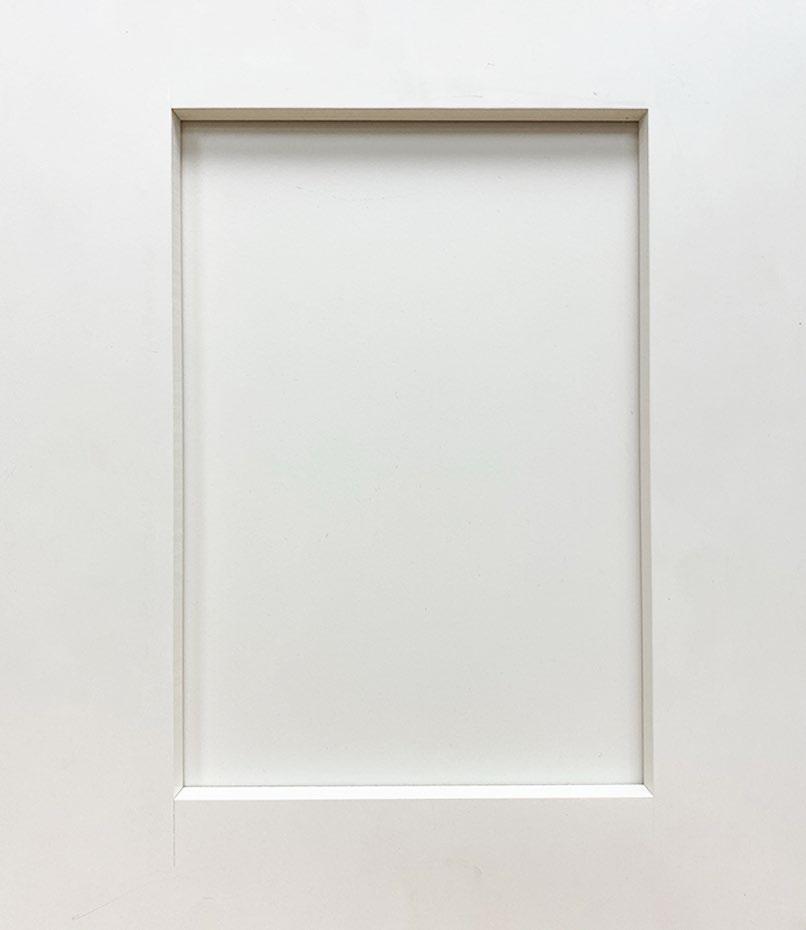
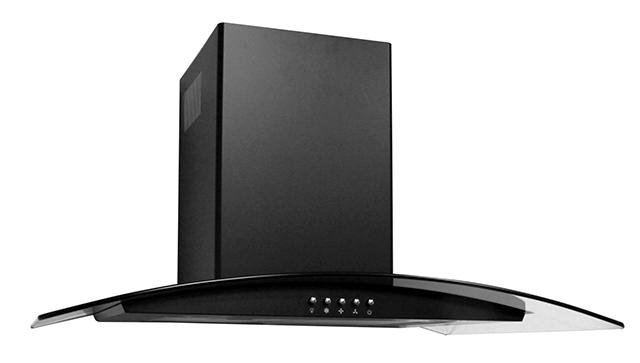
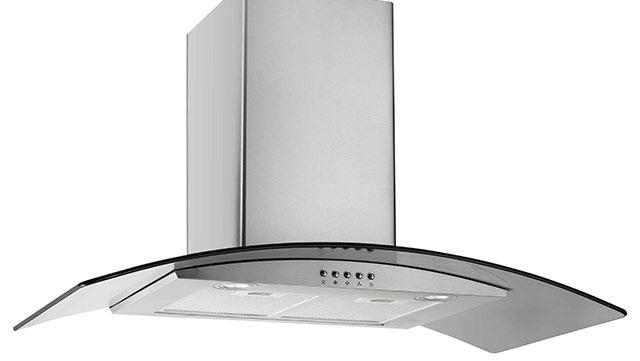
Chef’s Choice Range Hood
Available in Stainless Steel & Black
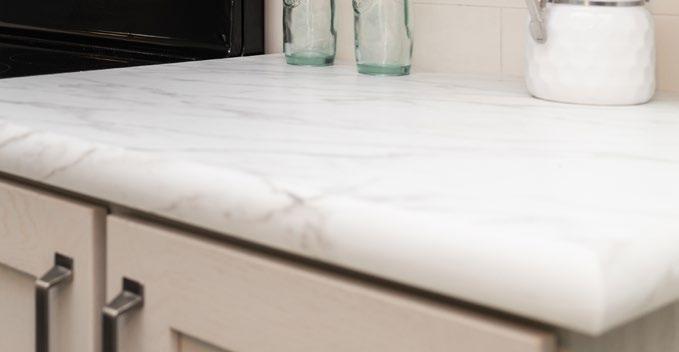
Crescent-Edge Countertops
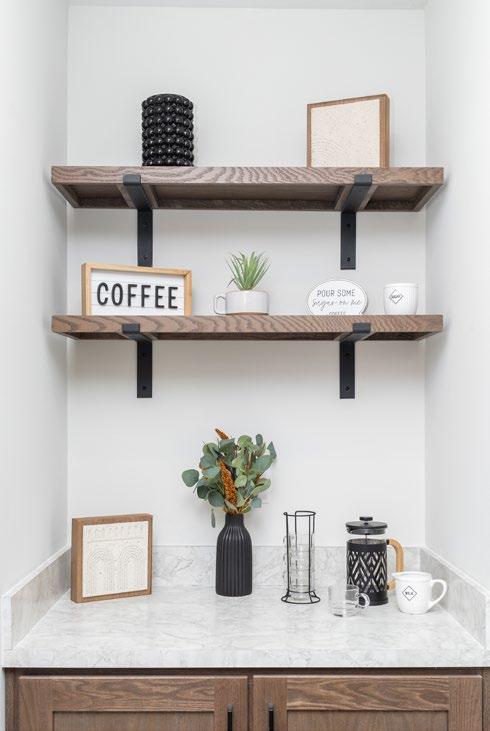
12” Open Shelf with Black Iron Braces
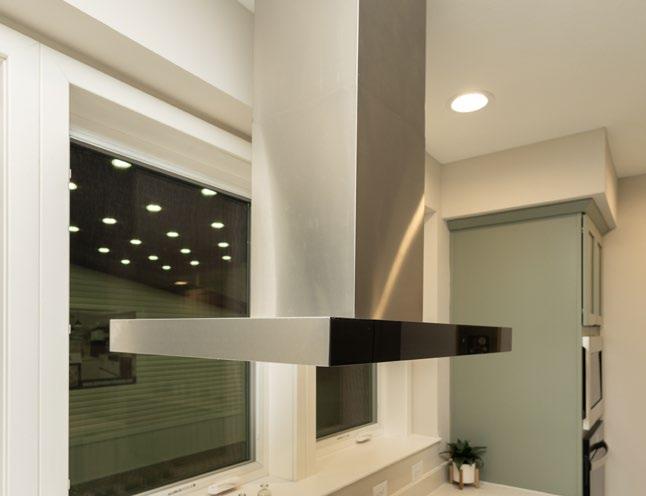
Island Range Hood
Available in Stainless Steel
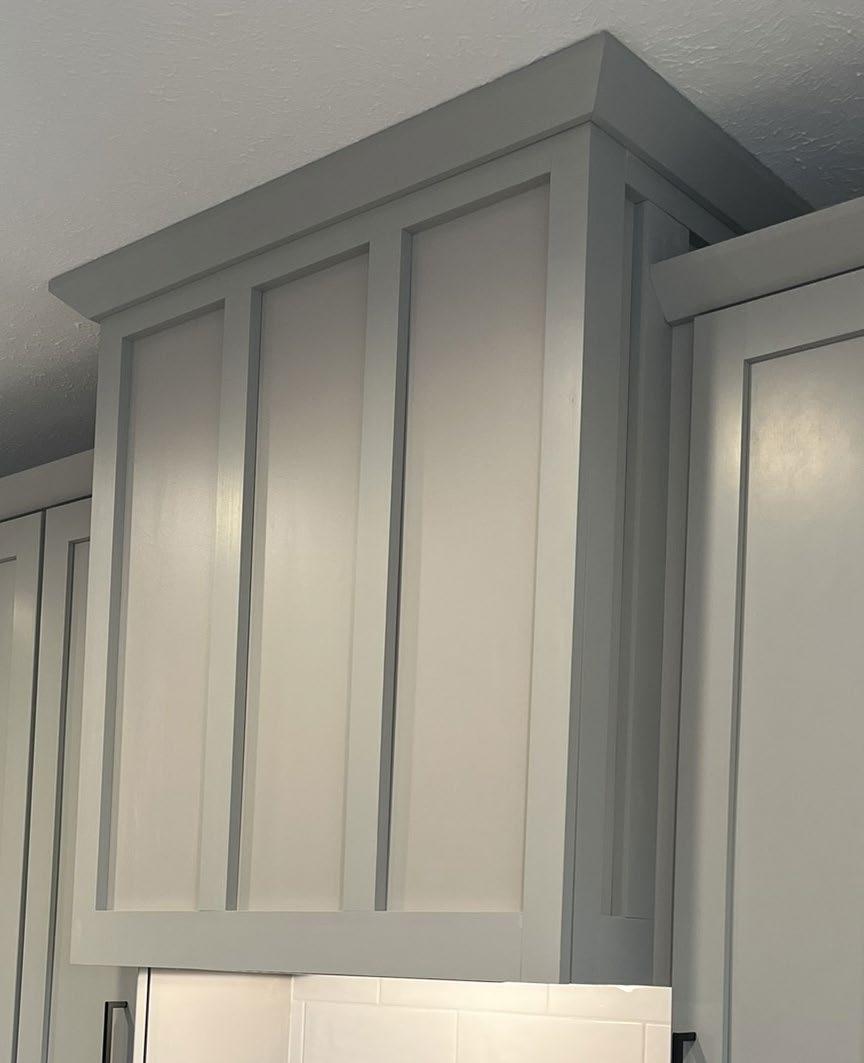
Craftsman Range Hood
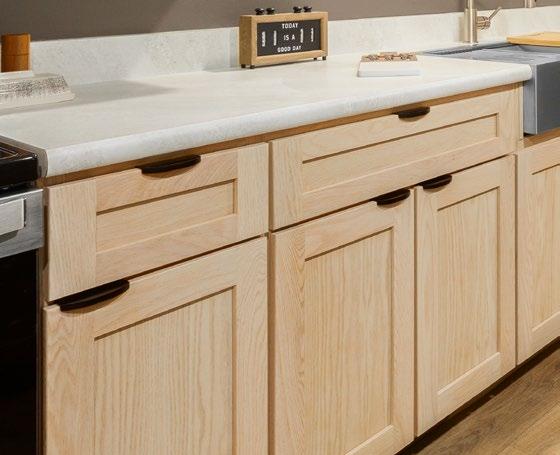
Drawer Over Door Construction

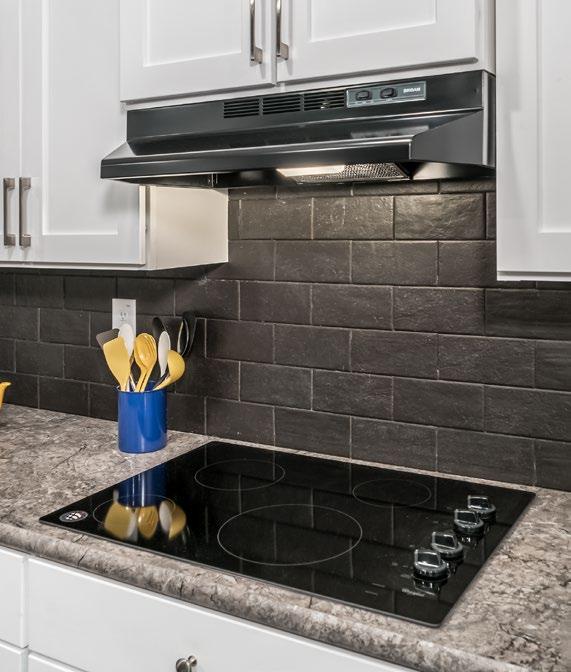

Glass Door Insert (Glass Style may vary)
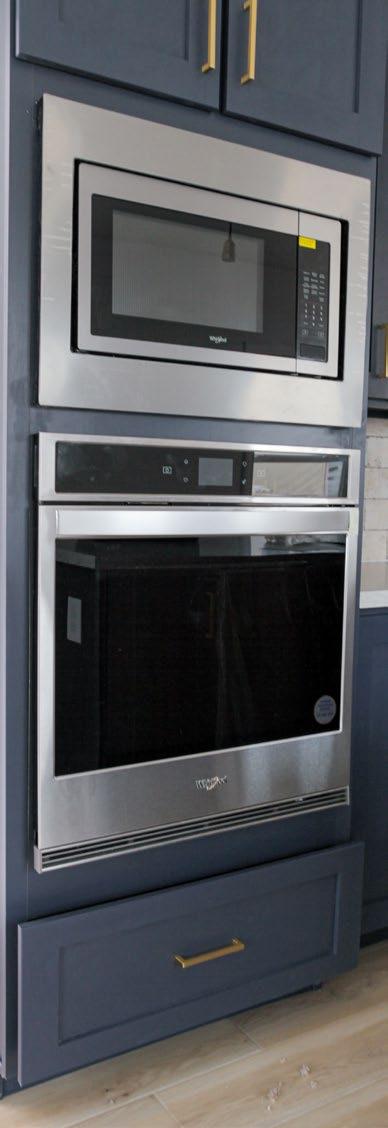
Microwave Wall Oven and Surface Unit
Stainless Steel Only
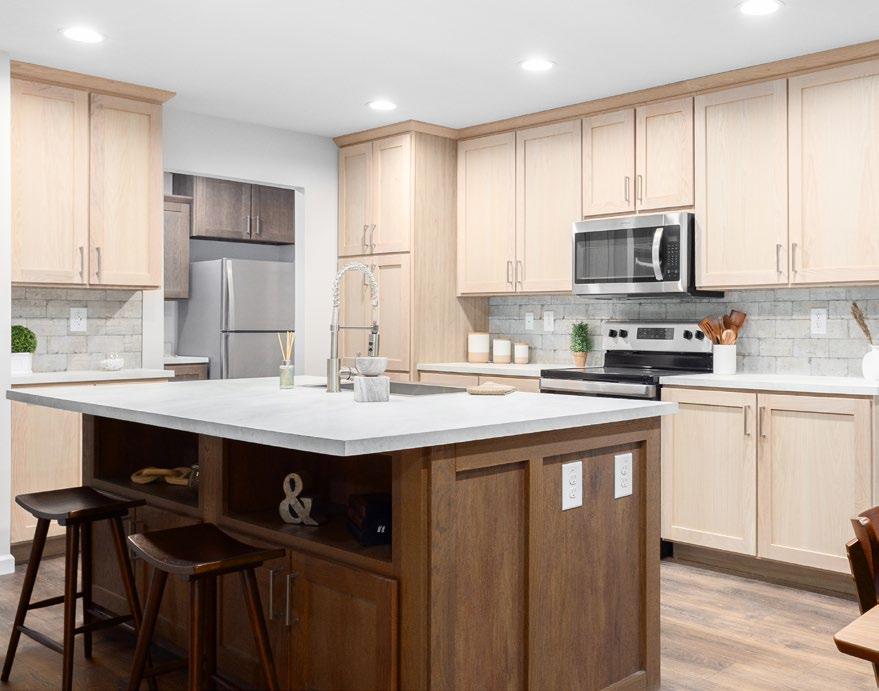
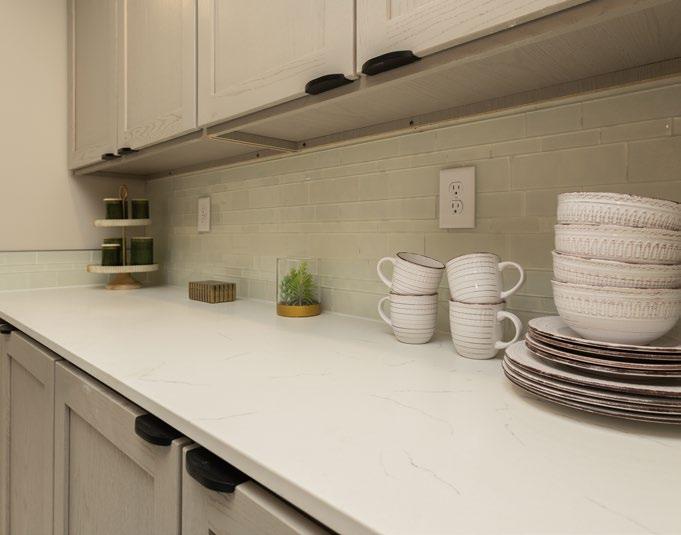
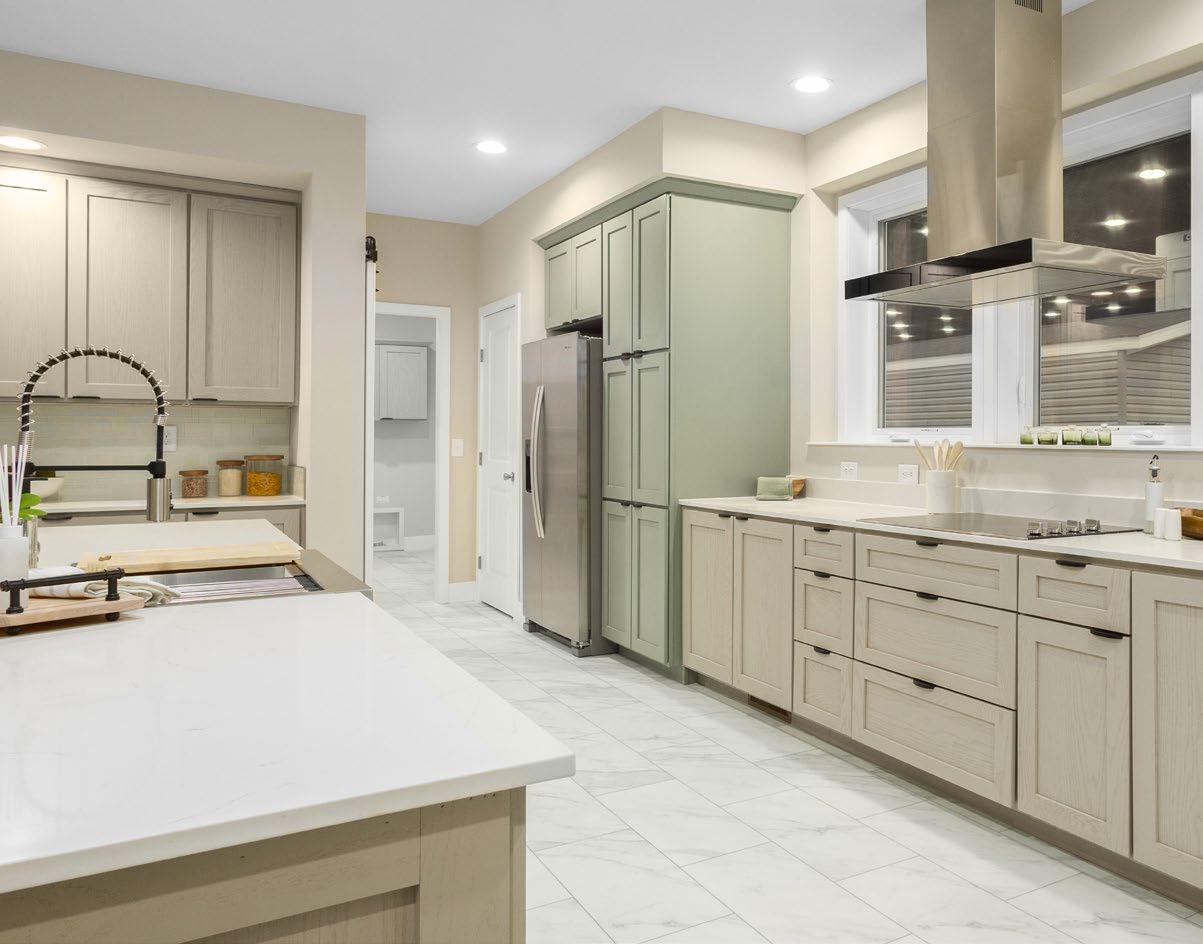
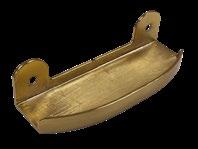
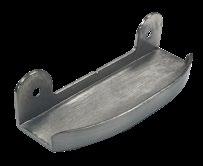
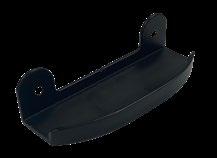
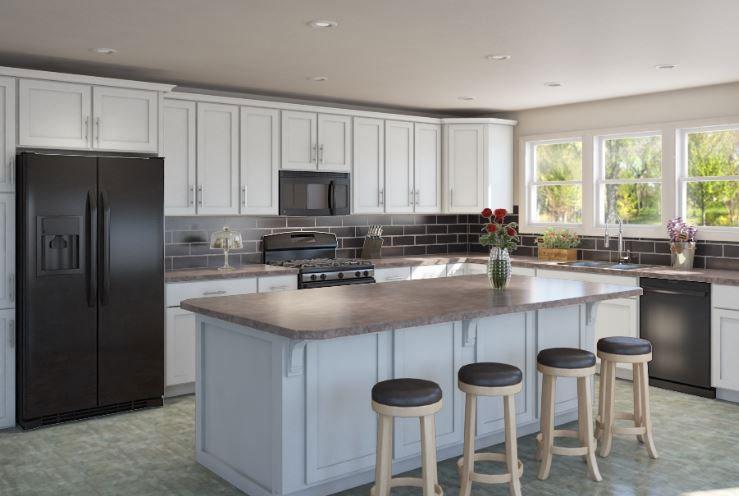
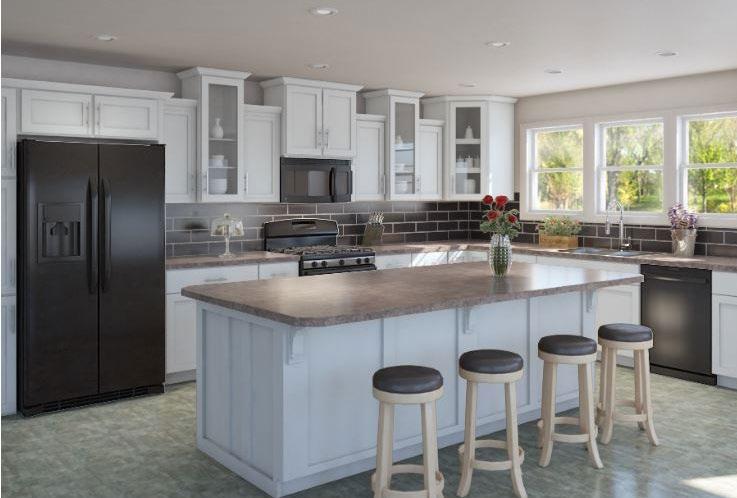

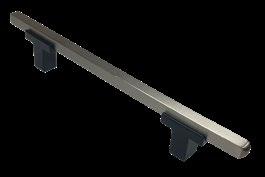


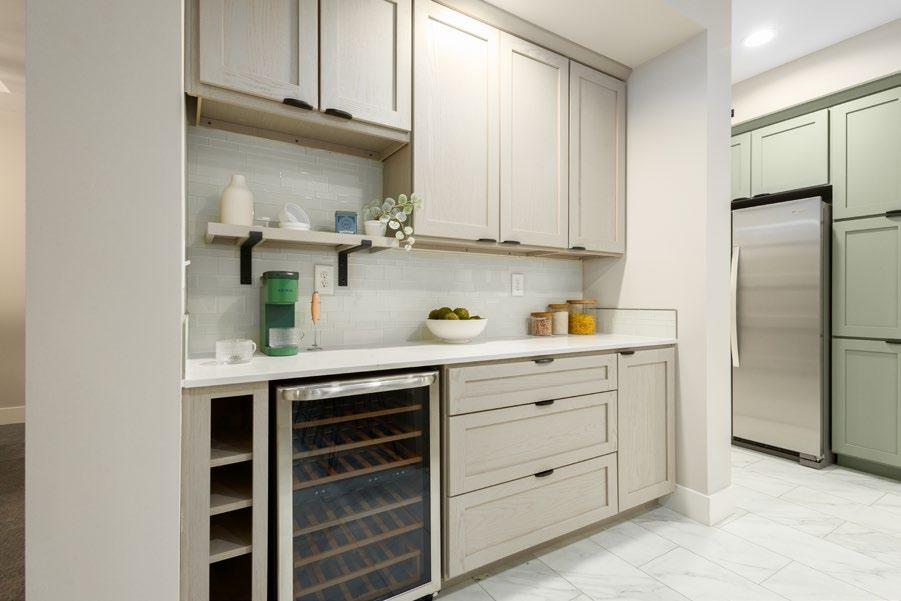
Beverage Center Coffee Bar
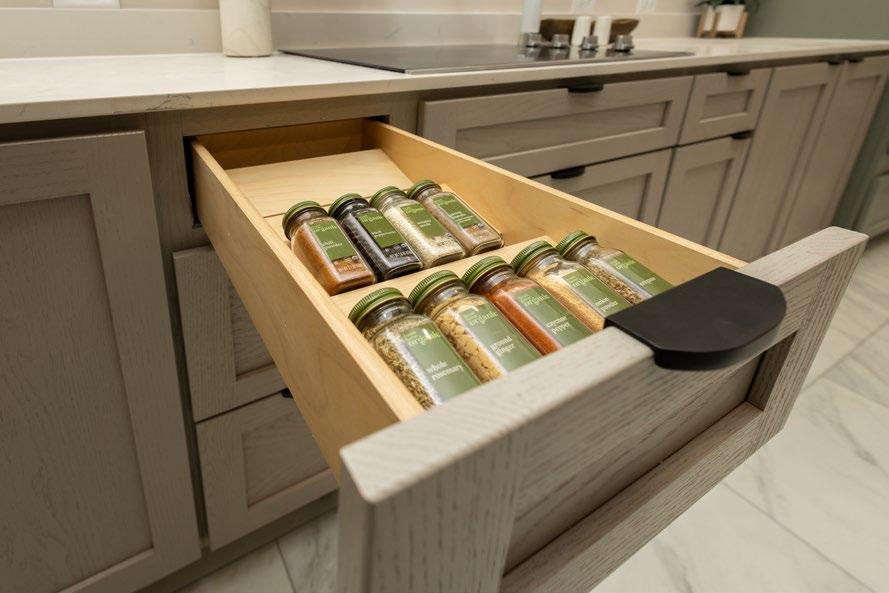
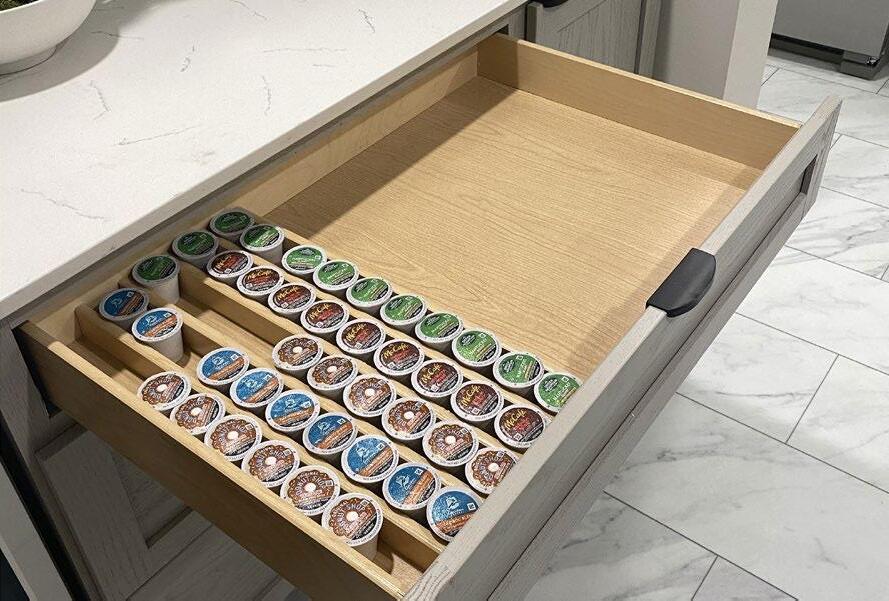
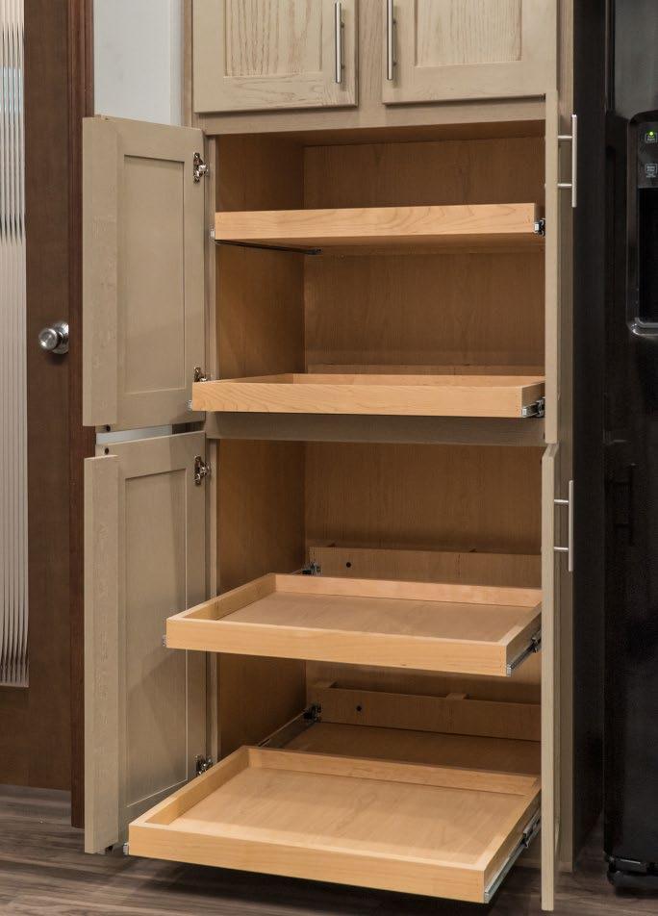
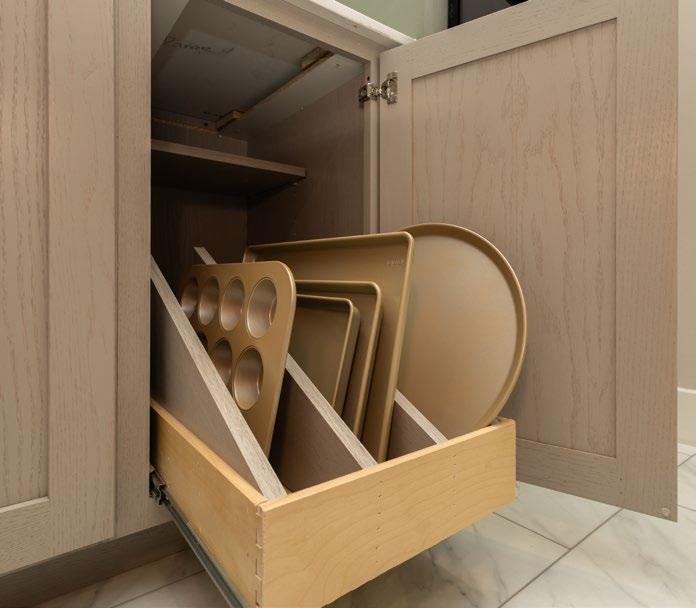

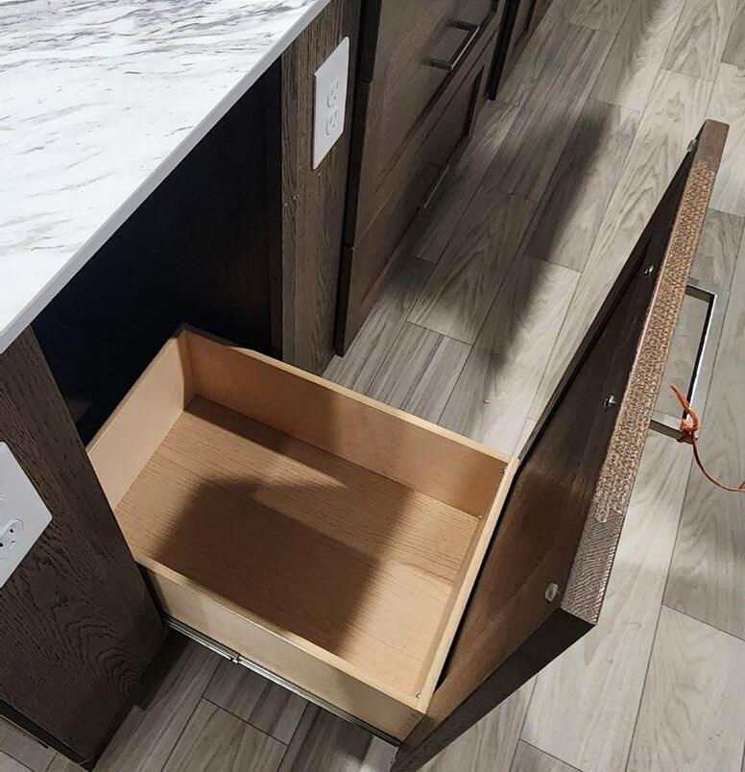
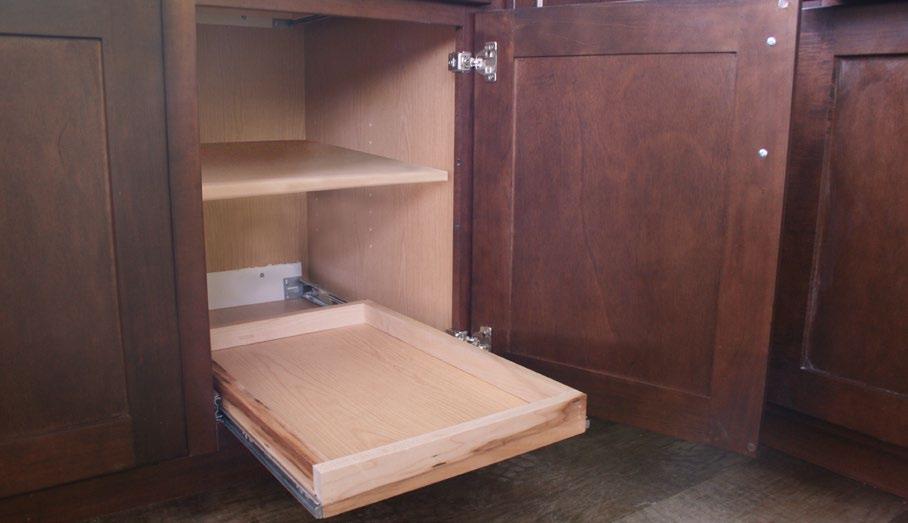
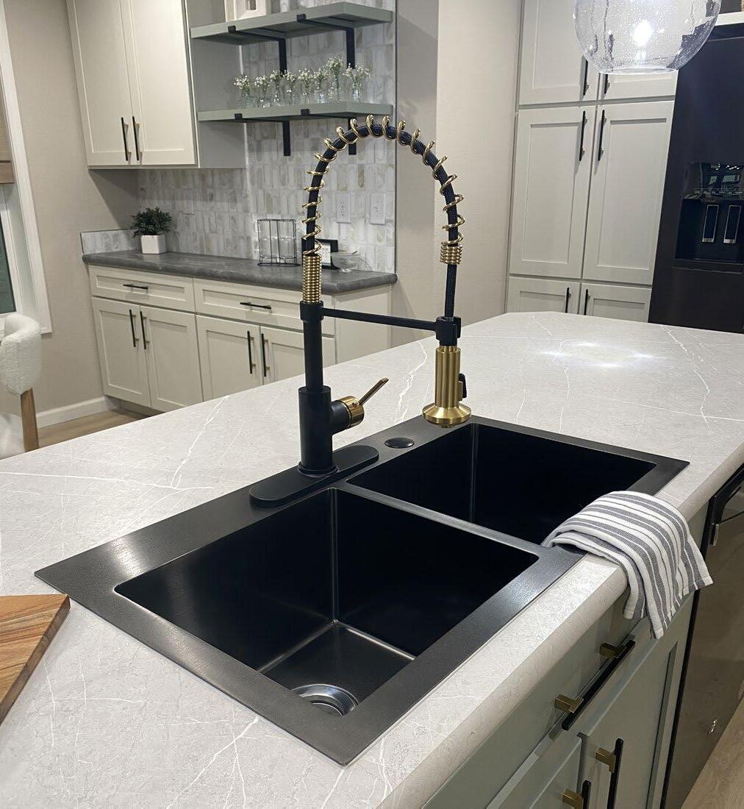
Drop-In Double Bowl Black Stainless Sink - Black/Gold Coil Spring Pulldown (Optional)
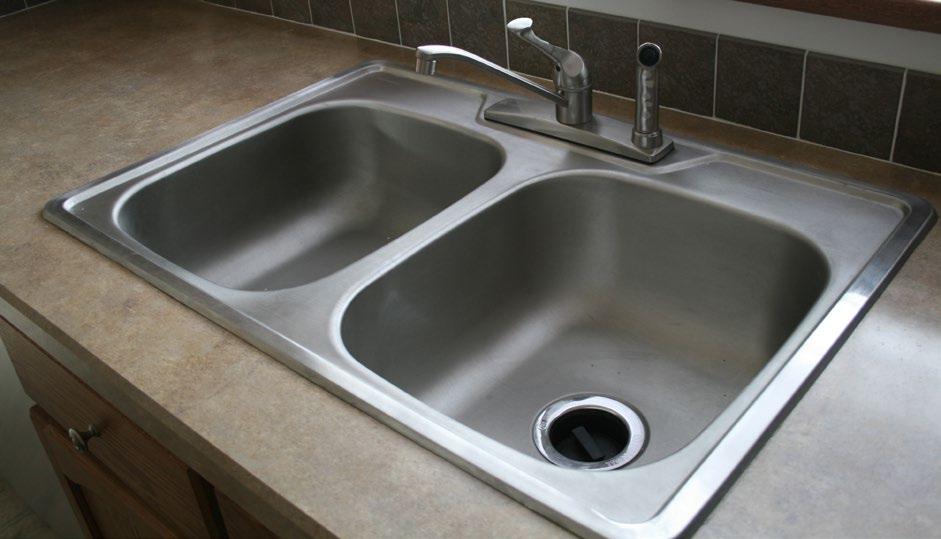
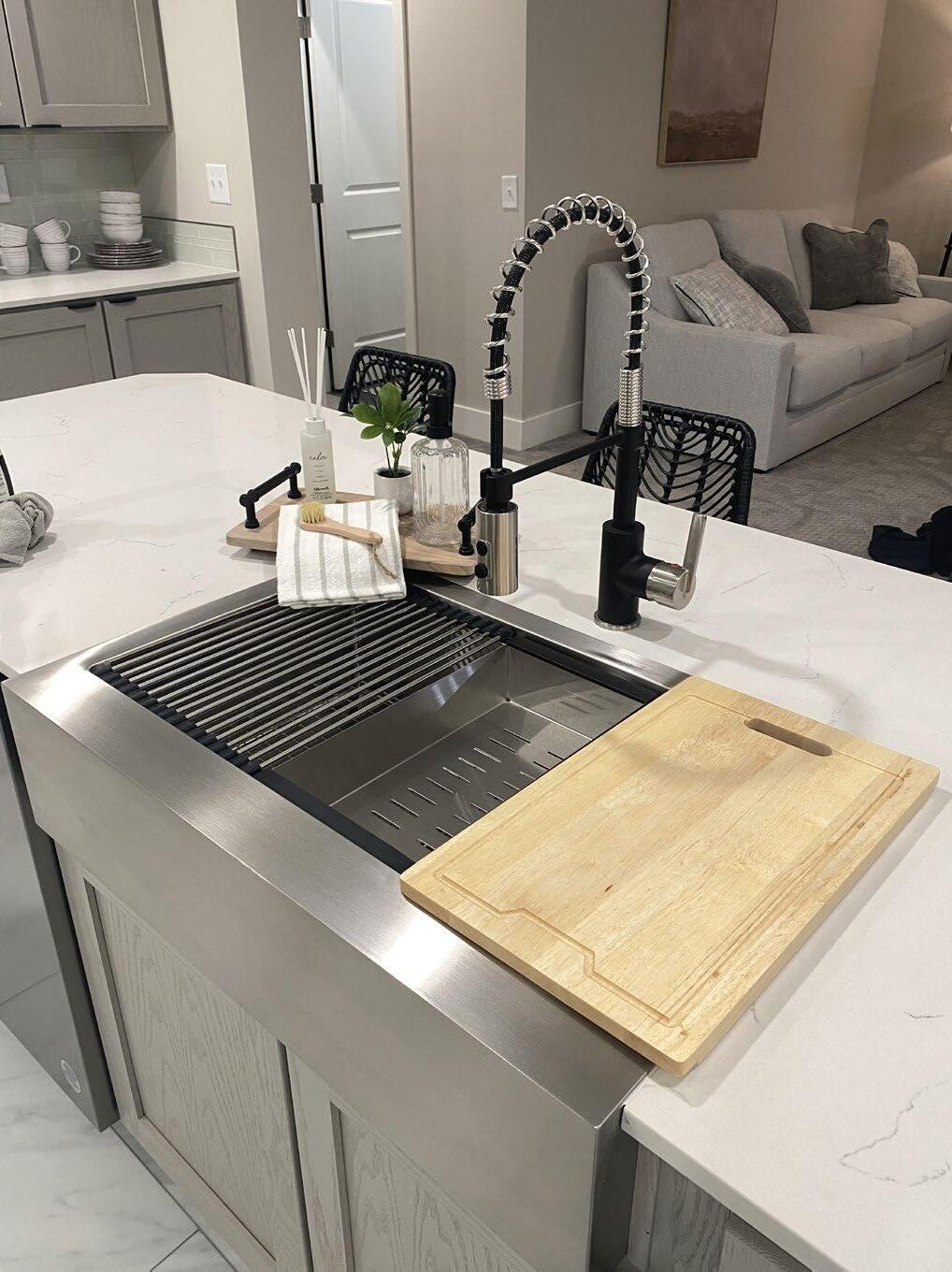
MIDDLETOWN
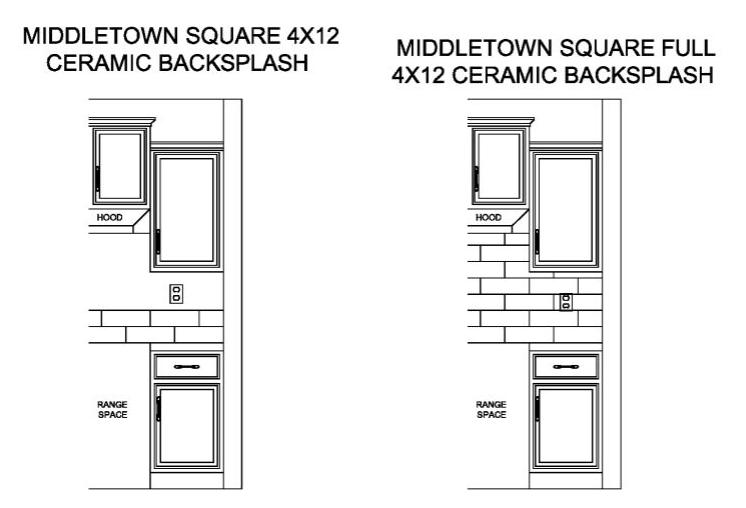
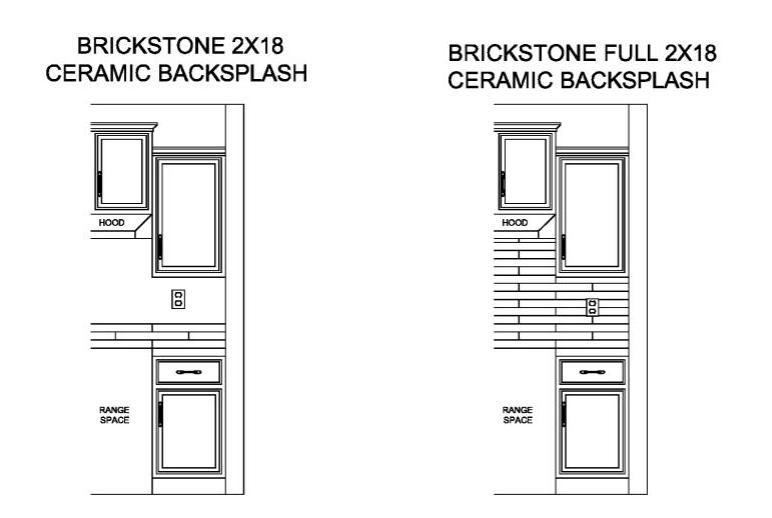
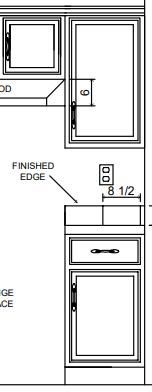
SAN FRANCISCO
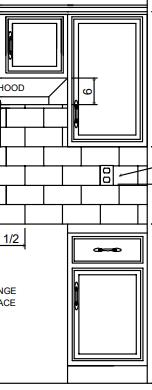
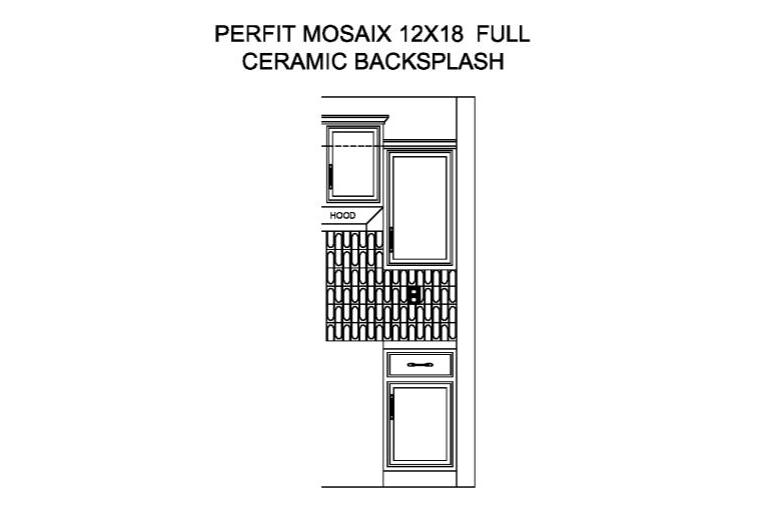
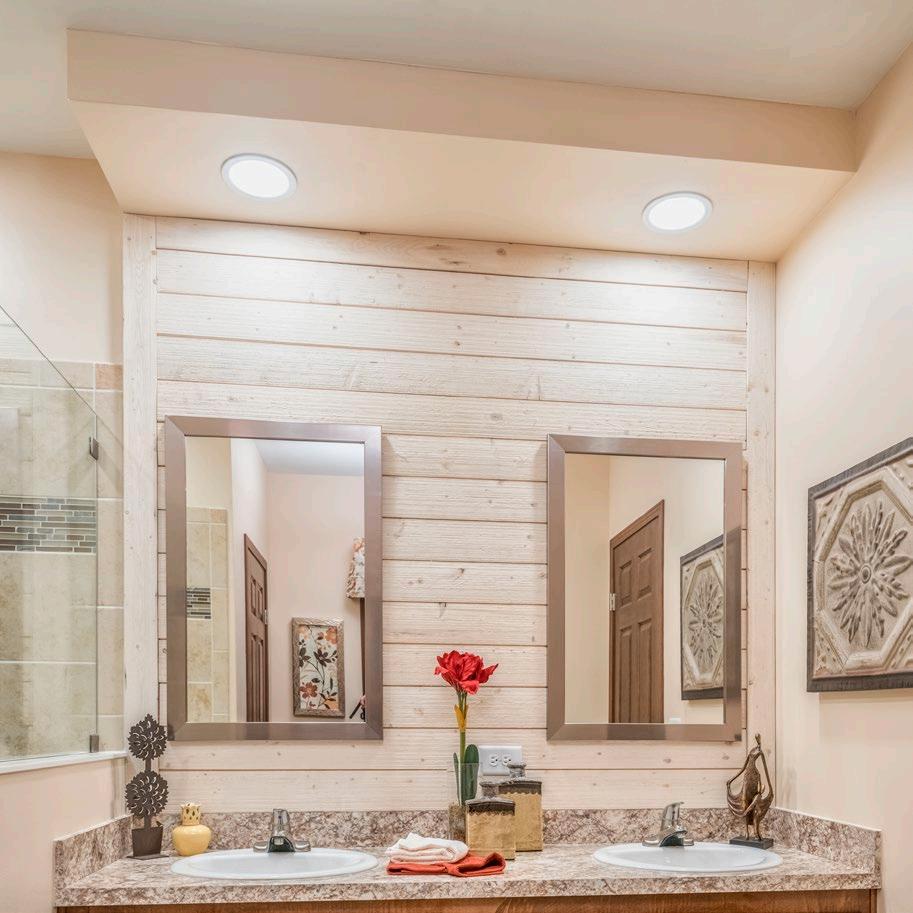
4X8 CERAMIC BACKSPLASH Soffit with Lights and Ship Lap Accent
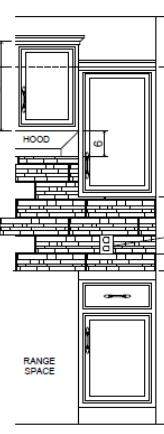
To see all Colors available please reference the Decor Brochure
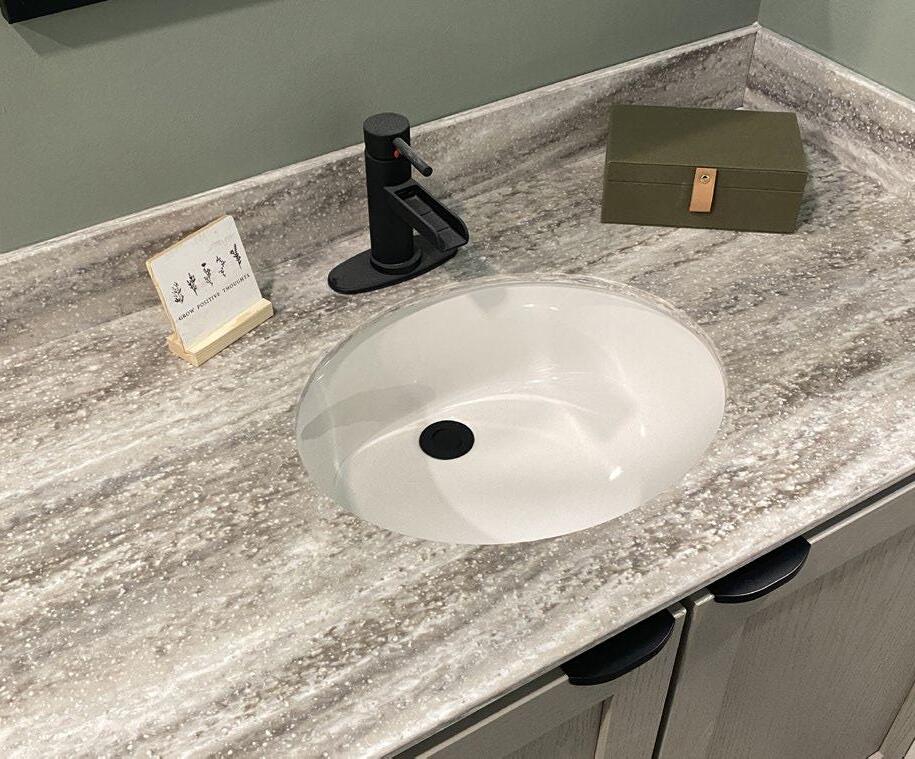
Corian Countertop shown with optional Undermount Sink & Waterfall Faucet Available in Creme Royal, Lava Drift, Rain Streak, And Antarctica.
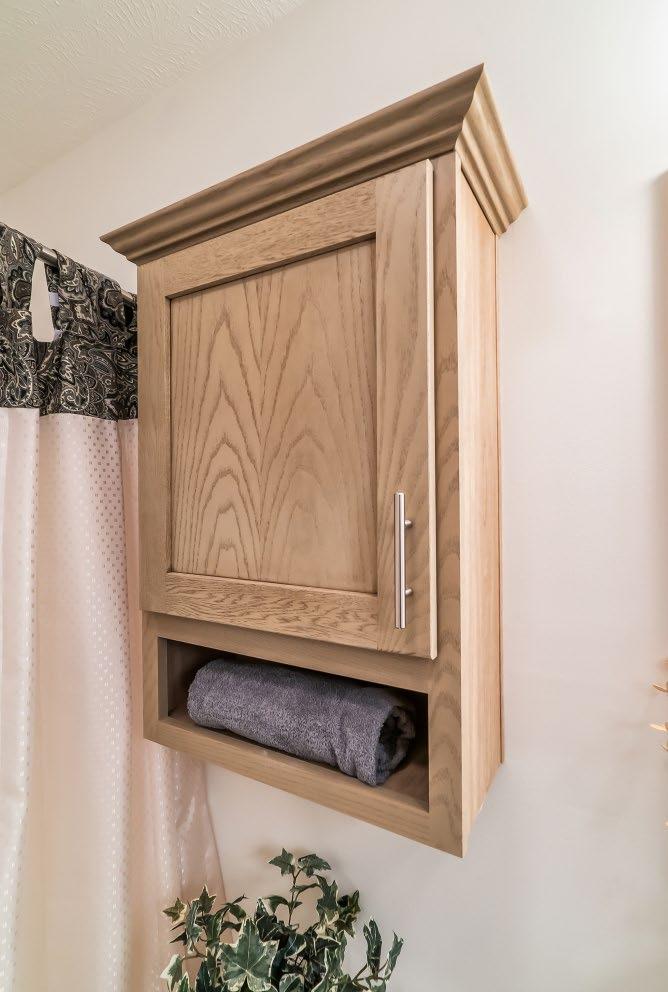
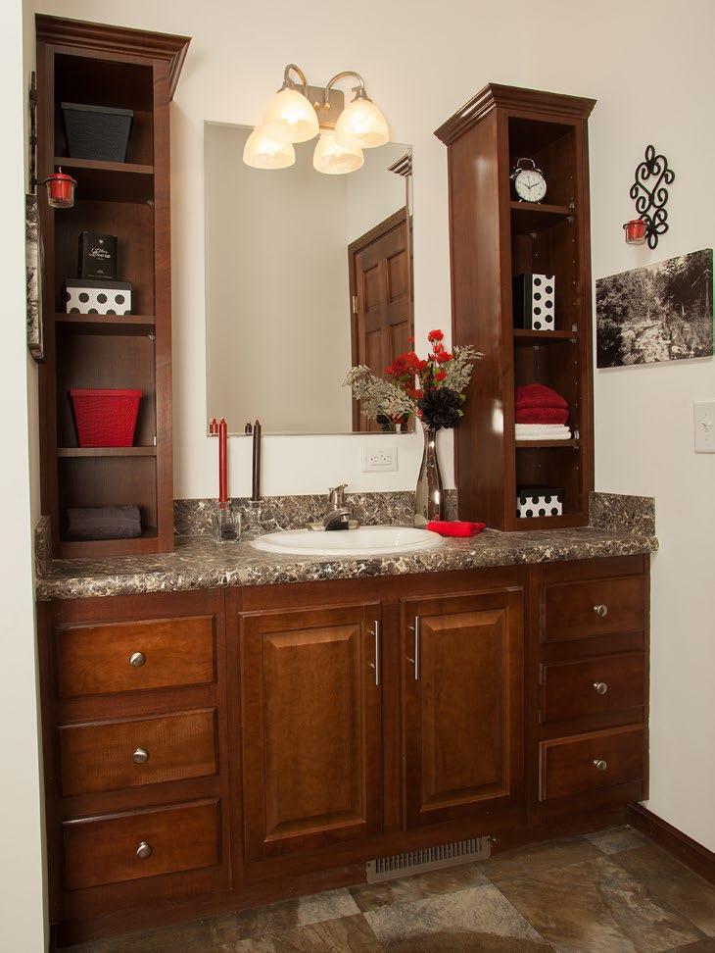
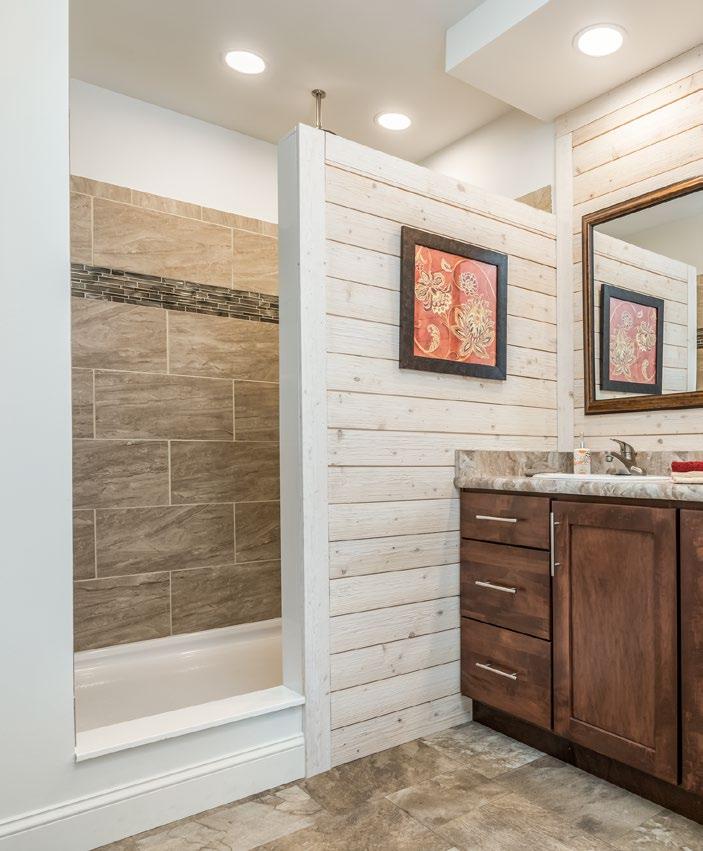
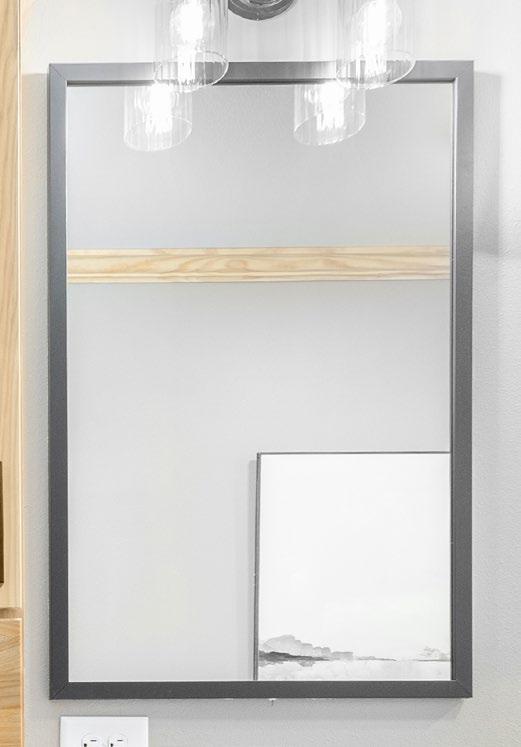
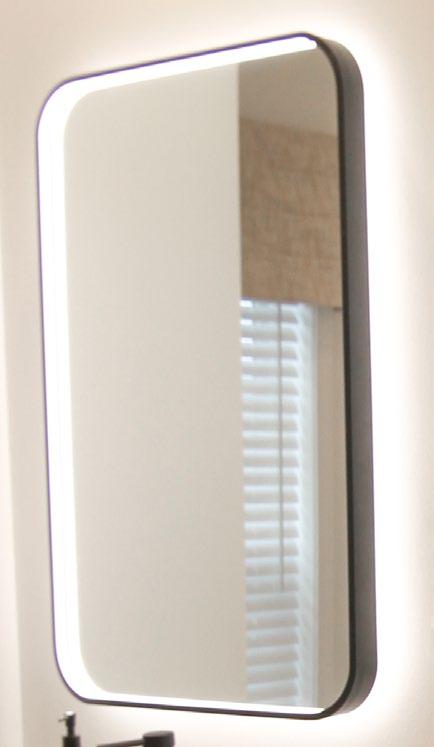
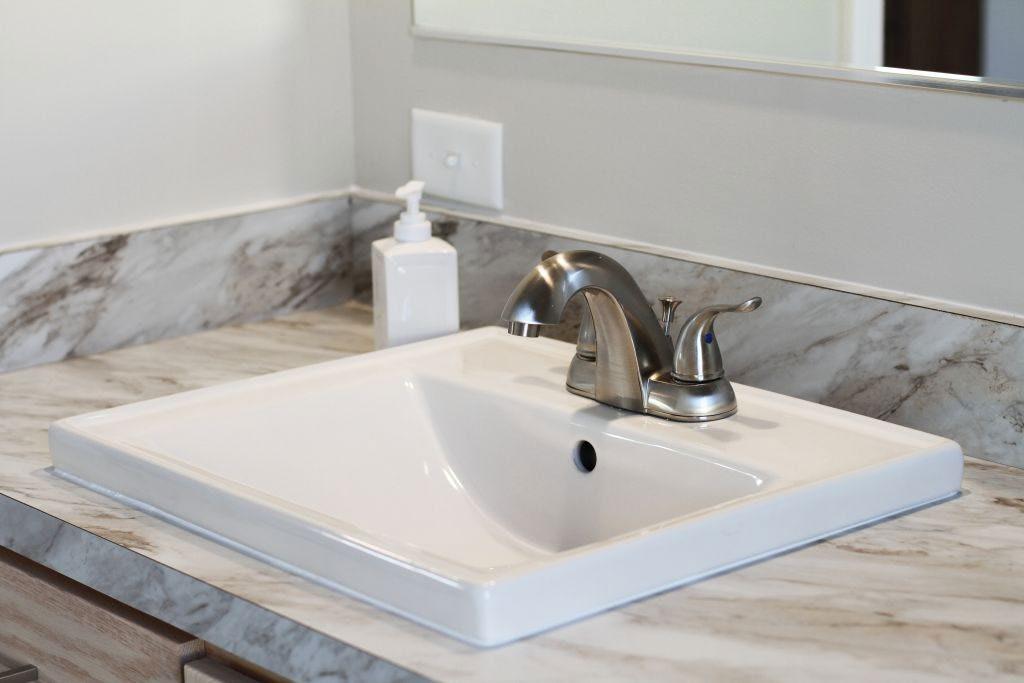
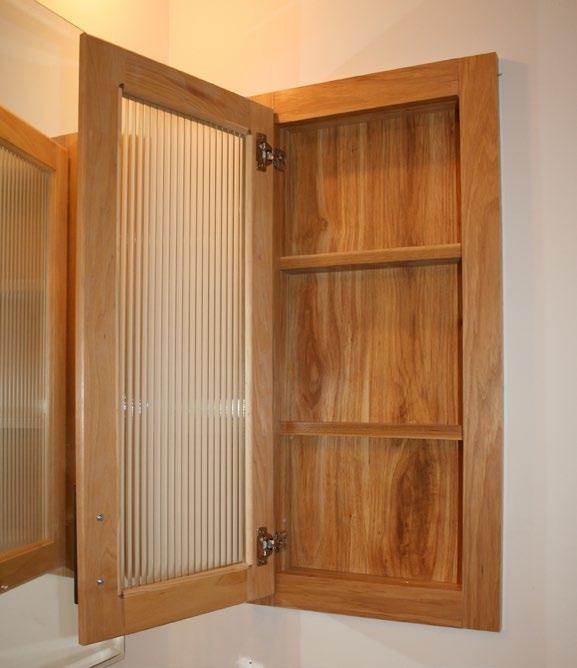
ZMO-209 Recessed Medicine Cabinet with Solid Door or Mirror
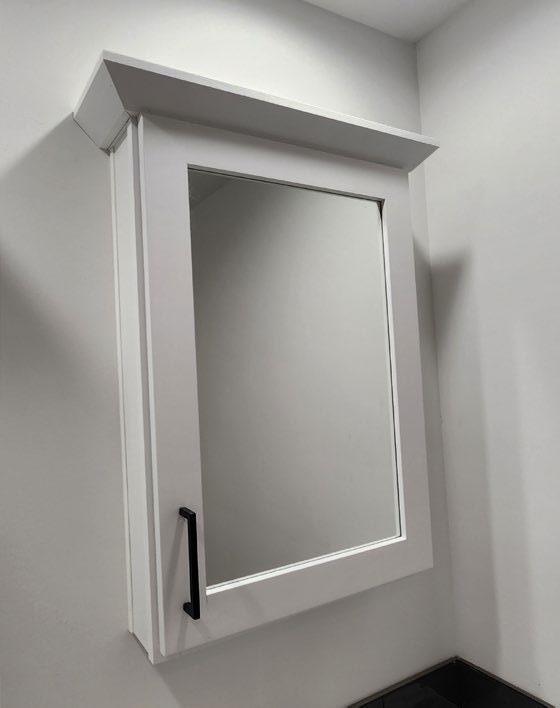
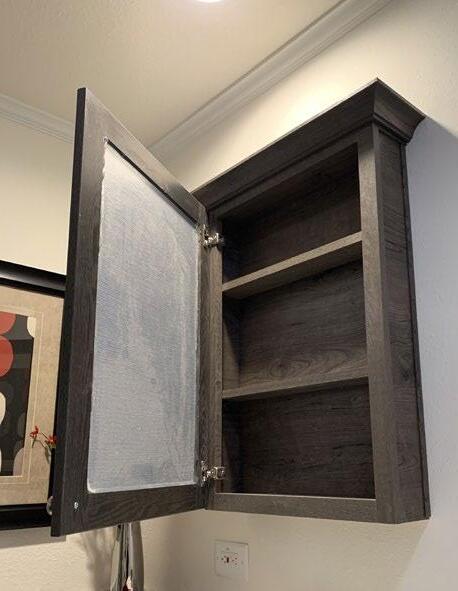
Medicine Cabinet 3 Door Also Available
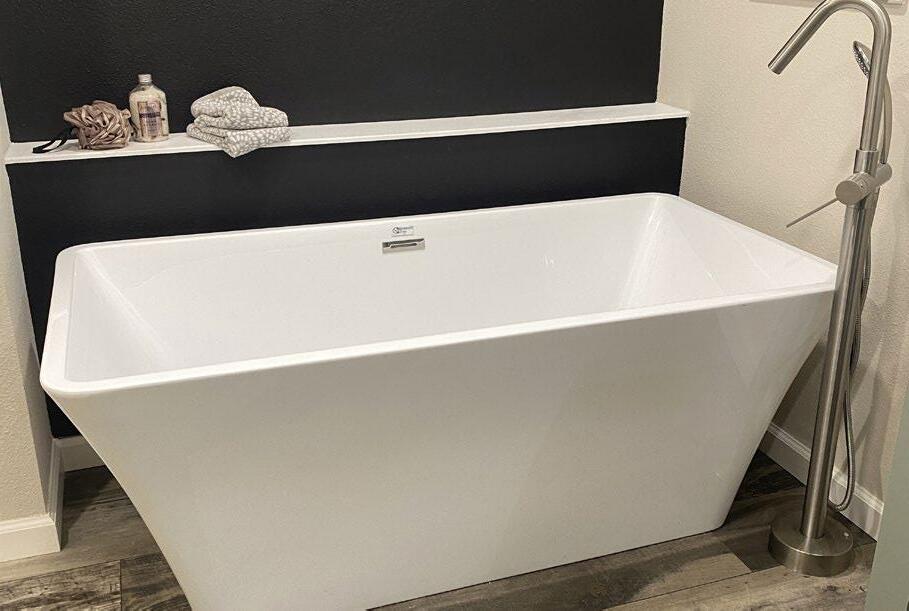


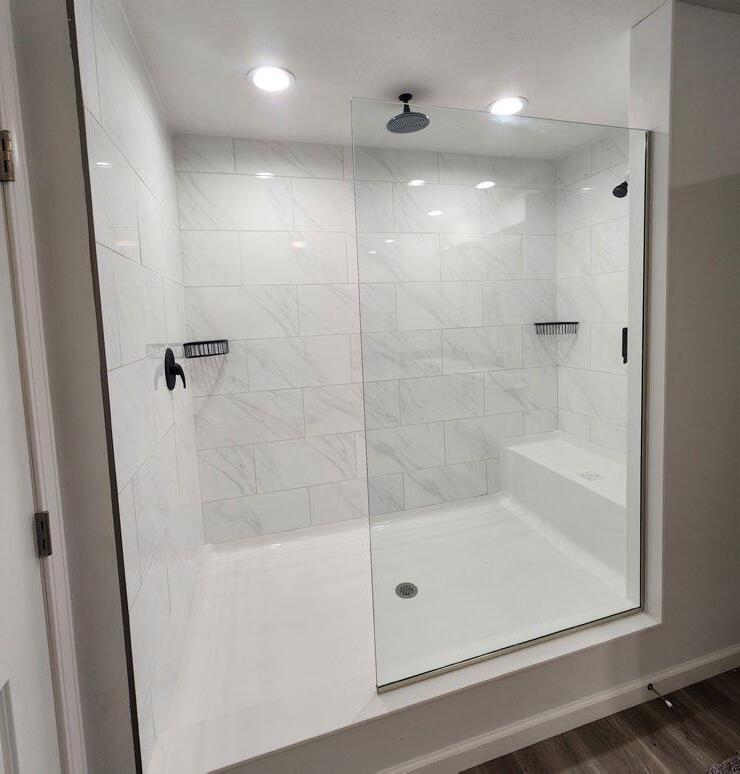
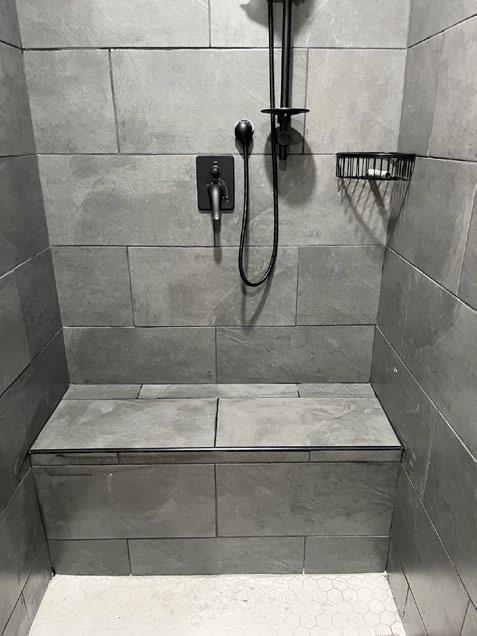
Note: Ceramic Tile Patterns and Sizes have changed. Please see your Representative for current patterns and colors.
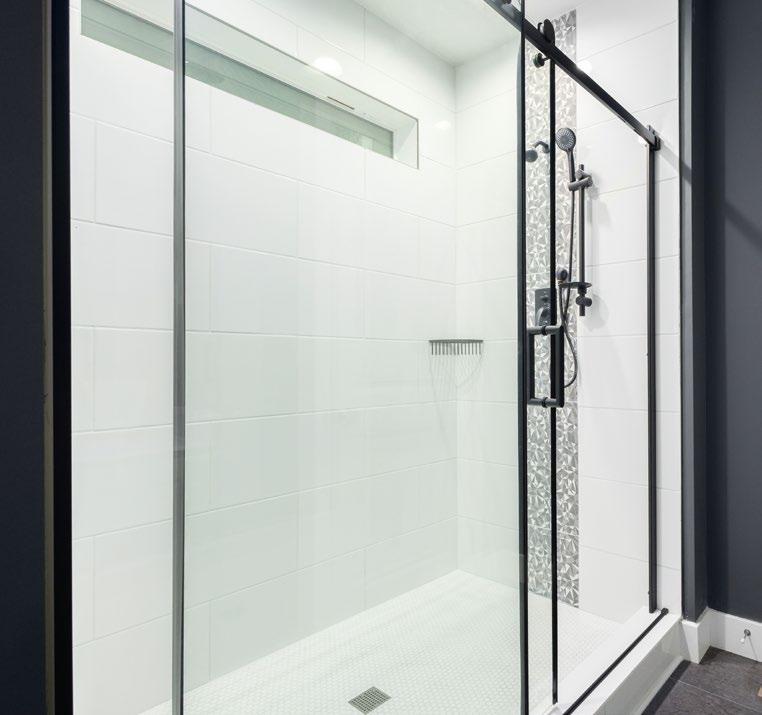
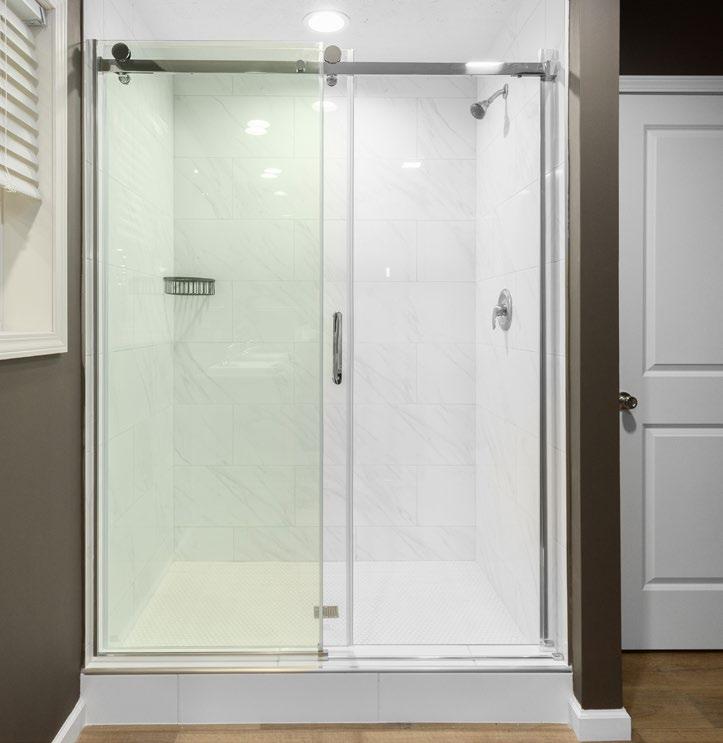
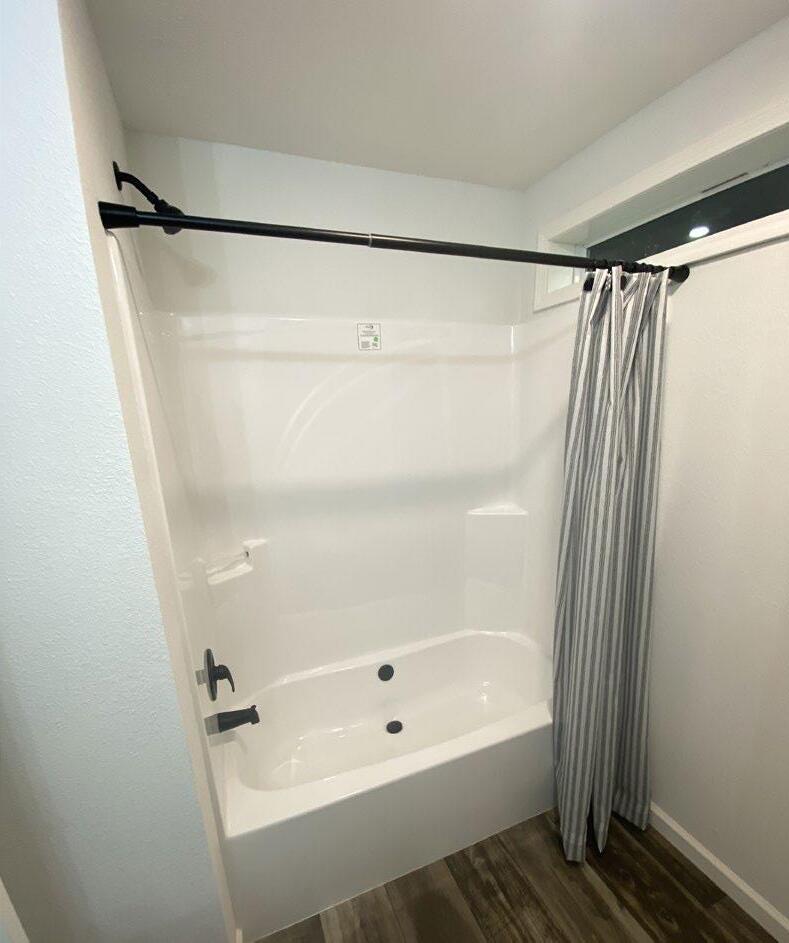
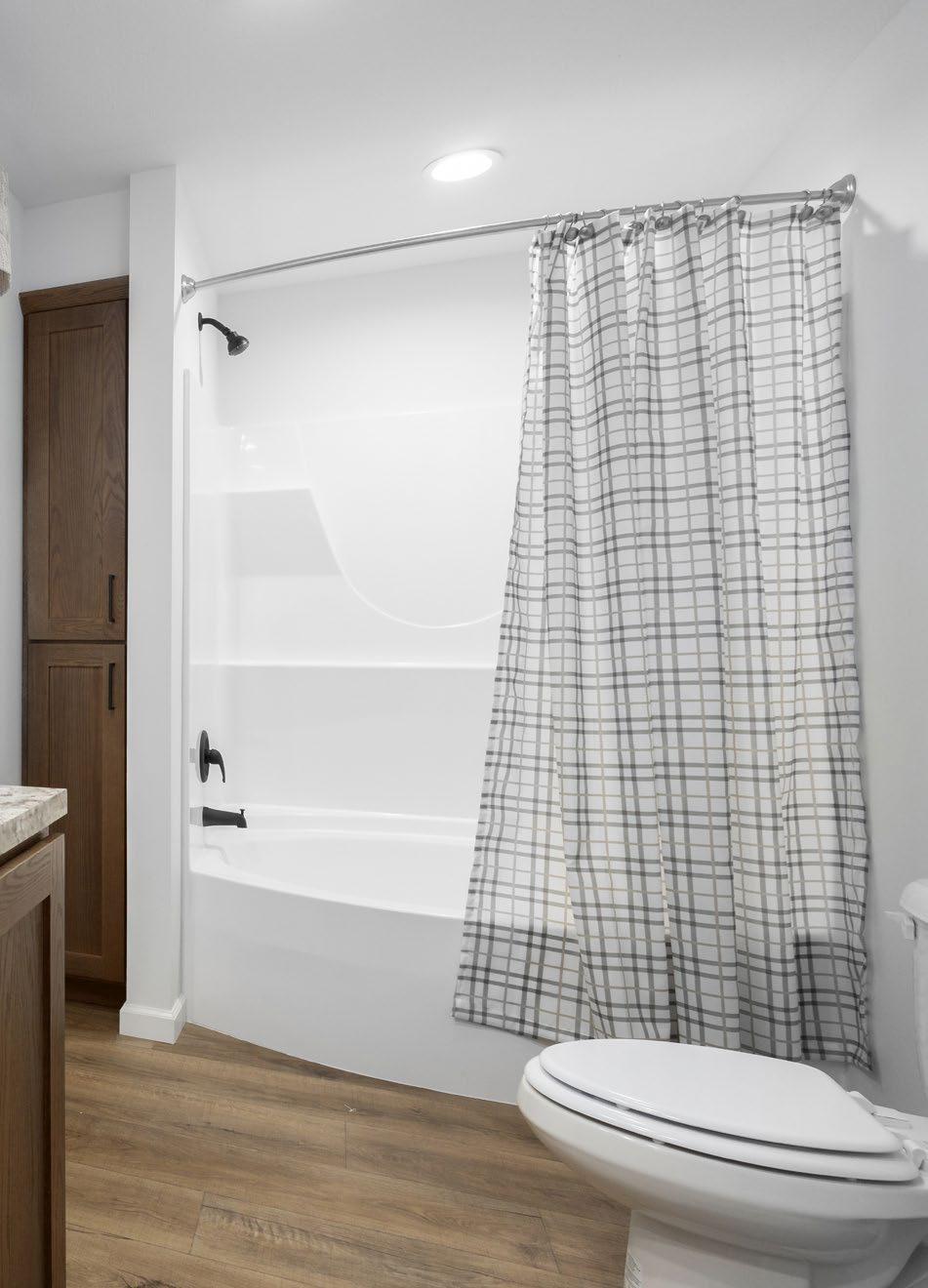
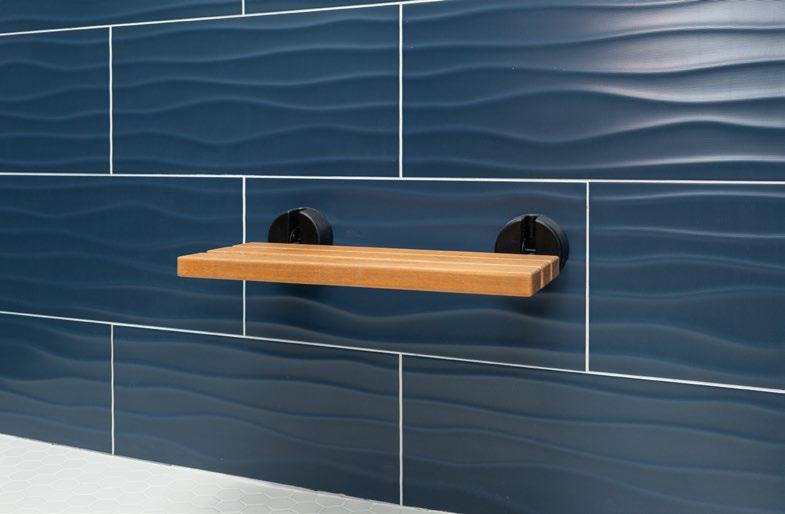
Curved Shower Curtain Rod (Included in Drape Package) Available in Brushed Nickel & Black
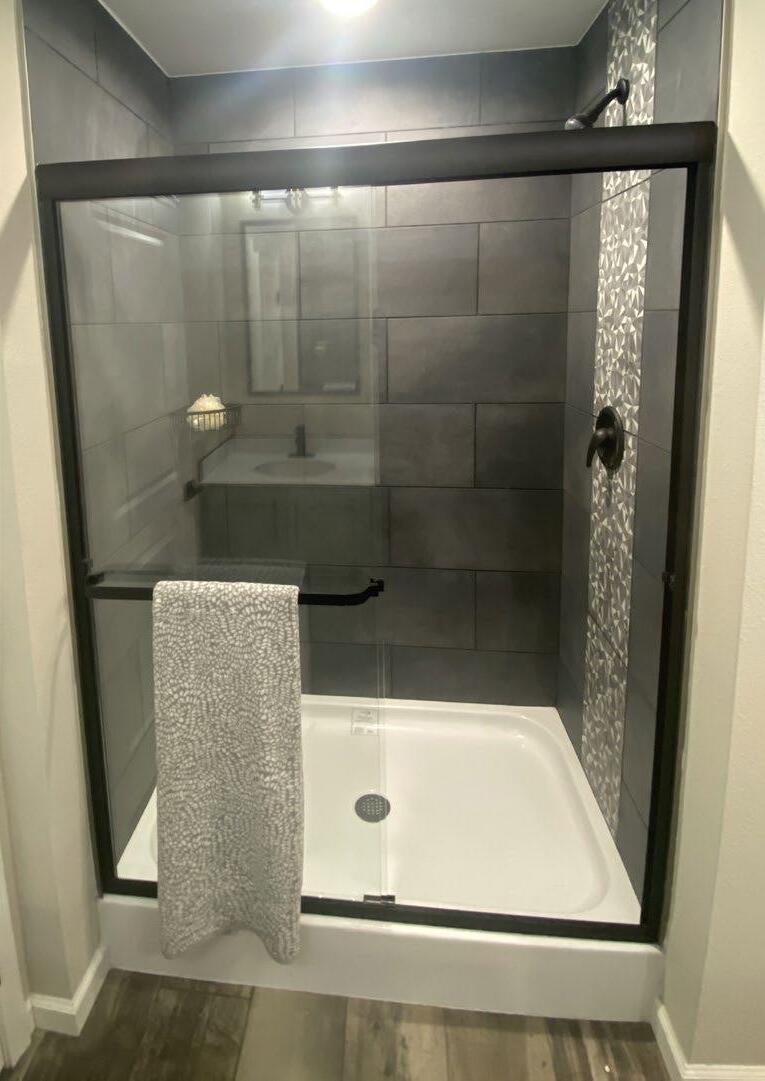
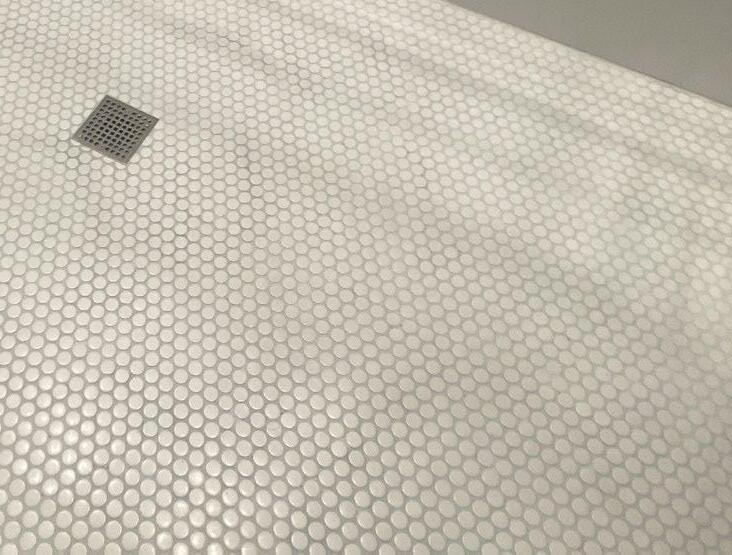
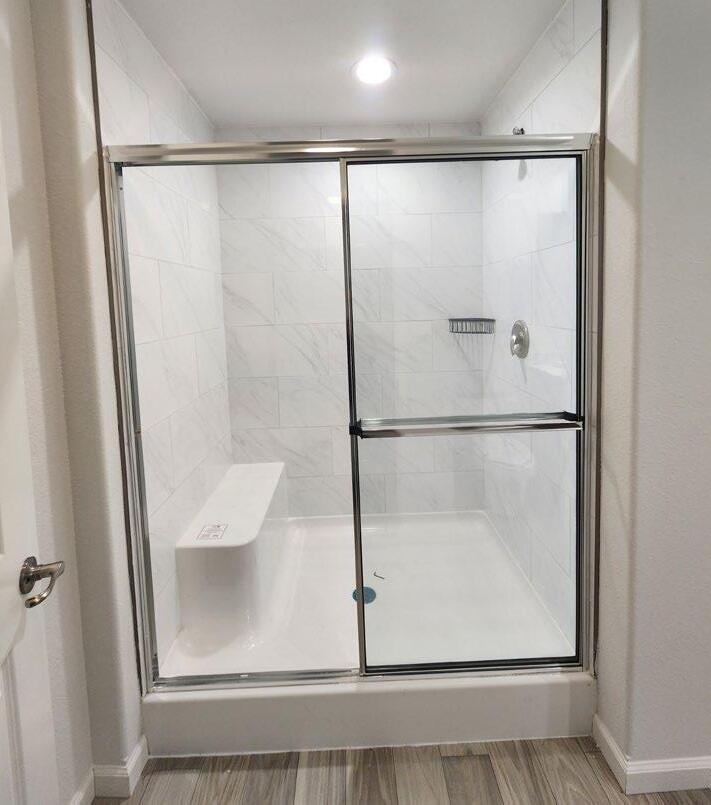
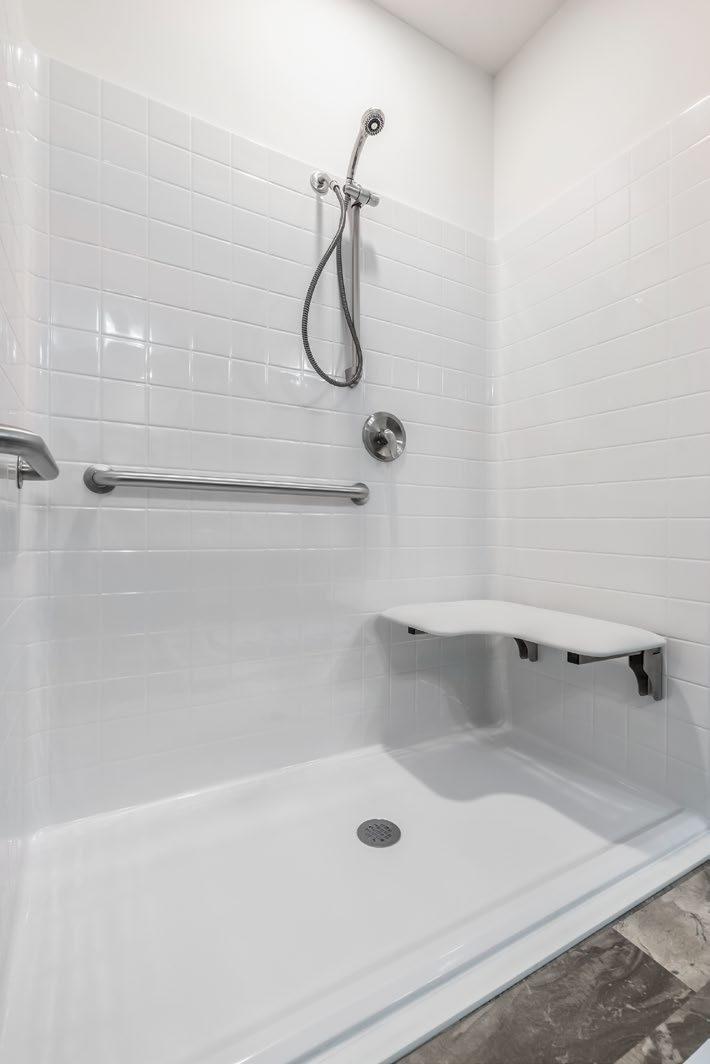
30”x60” Accessible Shower Includes: 3/4” threshold, grab bars, folding seat and hand held shower
Note: All Ceramic Showers Tile Ran To Ceiling

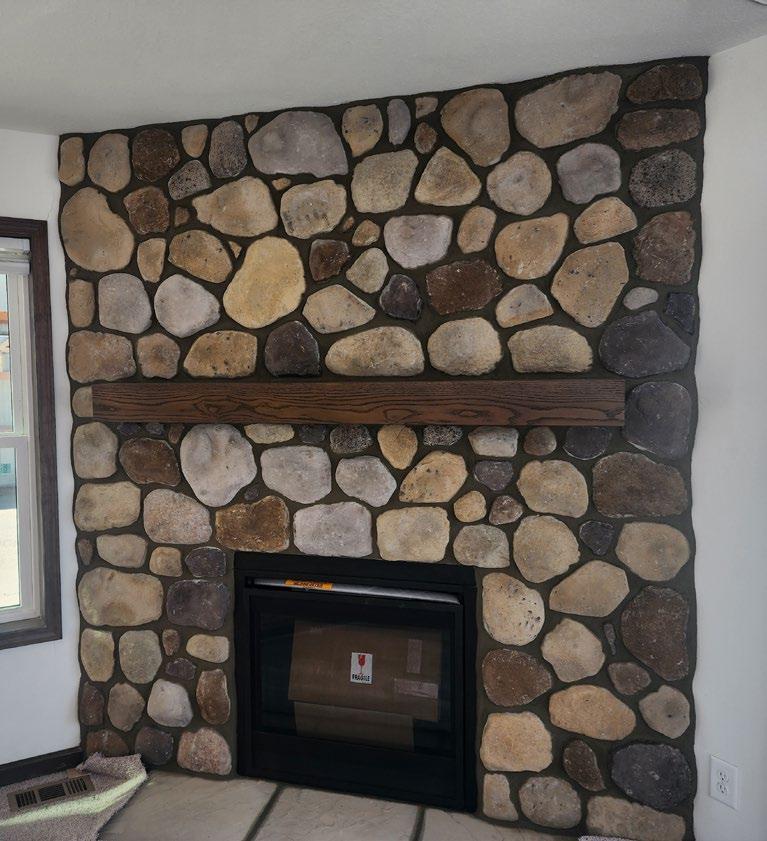
Full Grand Rapids Field Stone Fireplace
Half Grand Rapids Available
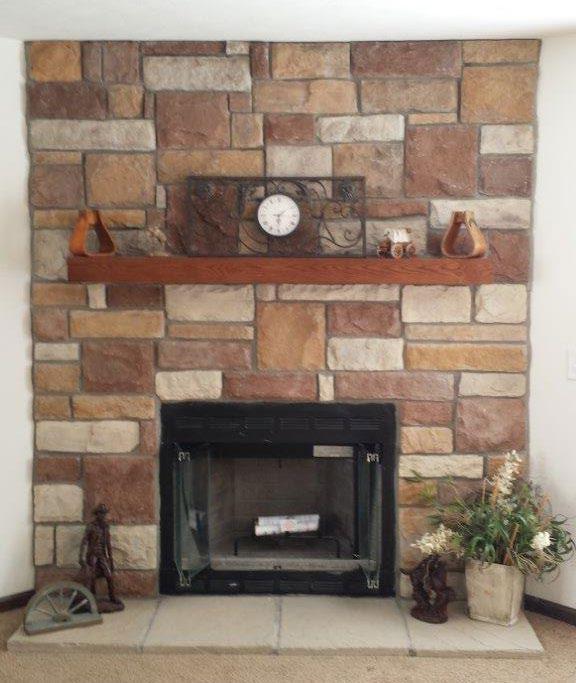
Exterior LED Fireplace with Chamclad Half Copperton Stackease Fireplace Full Stackease Fireplace Available
Full Amber Ashler Stone Fireplace
Half Amber Ashler Stone Fireplace Available
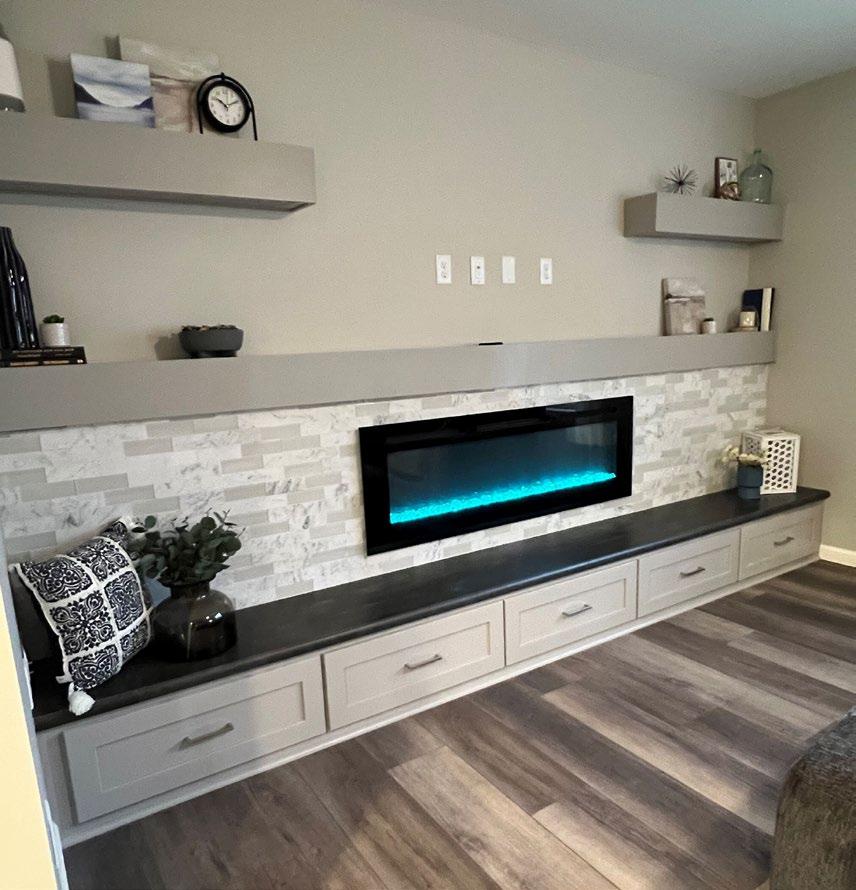
ZMF-492 LED Fireplace Entertainment Center with Shelves & Bench
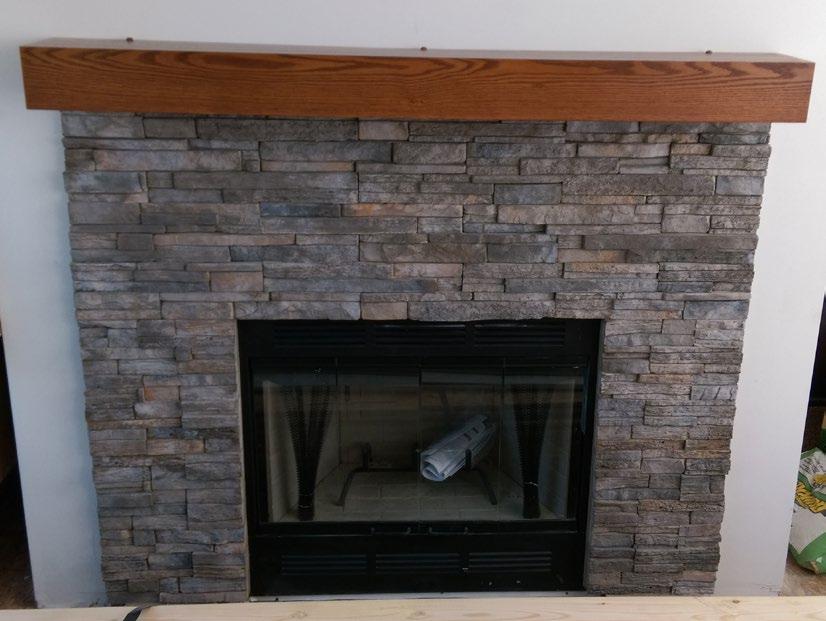
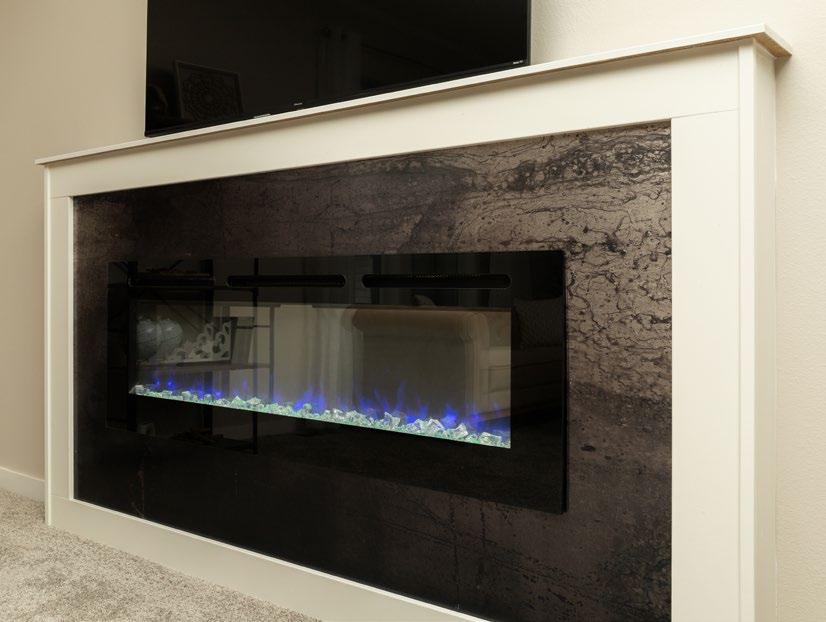
Fireplace with Monarc Surround
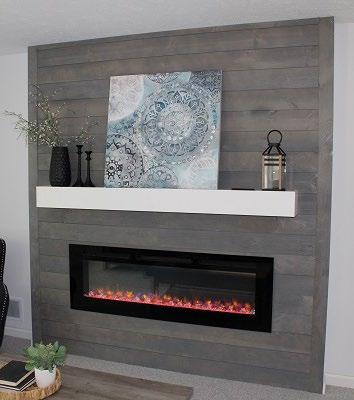
MF-493 Fireplace with Shiplap
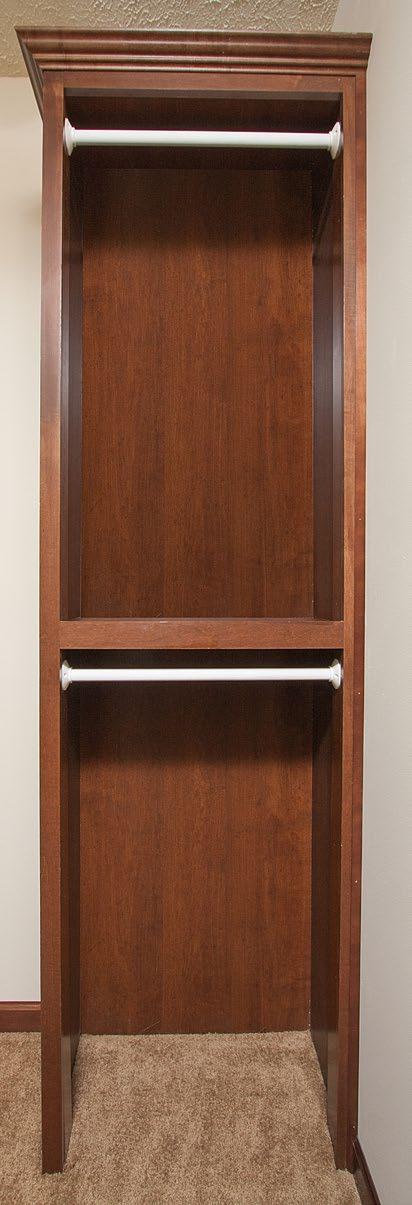
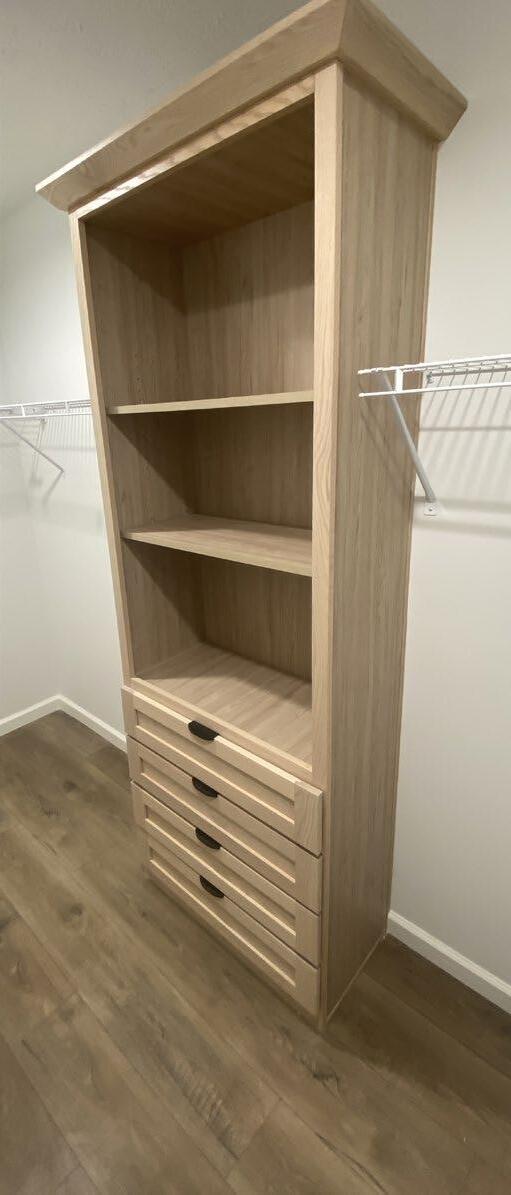
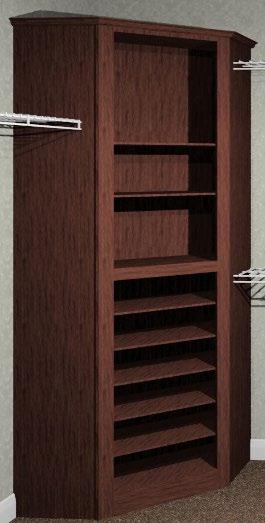
Commodore Homes offers a variety of accent cabinets to choose from and even more ways to combine them. Make your own combination(s) that best suits your lifestyle. Ask your home consultant for more details of our Built-In Components that are available.
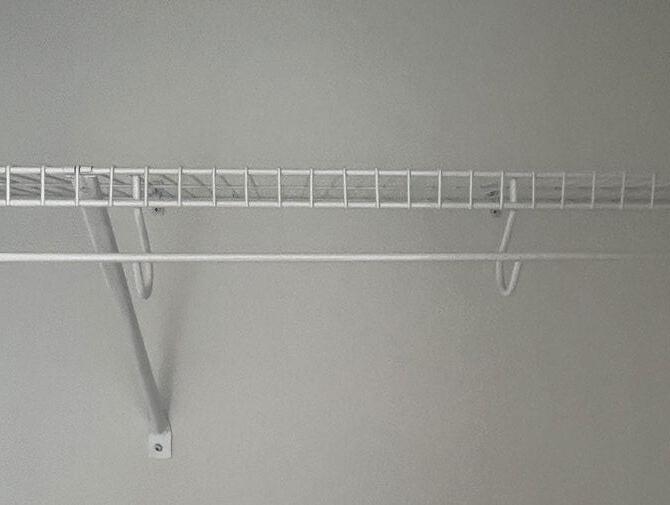

- AC188415-1 Locker (2 Shown Left & Right) - ZAC188415-4 Storage Cabinet (Center)
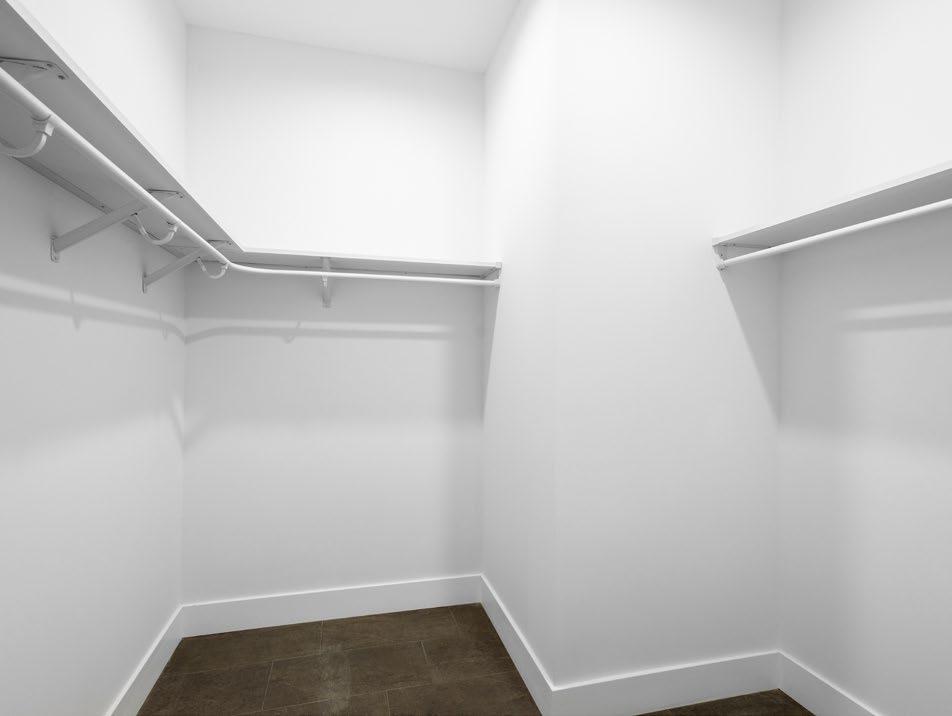
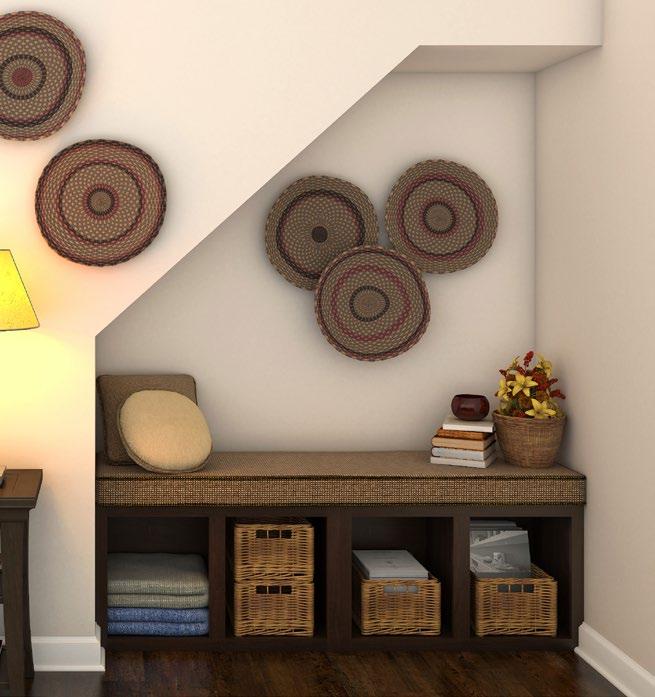
Under the Stair Options - Bench (shown), Hutch, Desk, Beverage Center
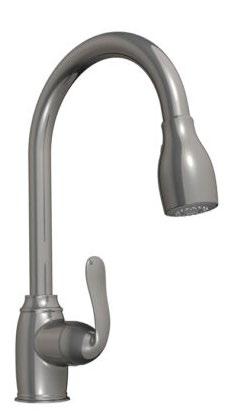
Pull-Down Gooseneck Kitchen Faucet
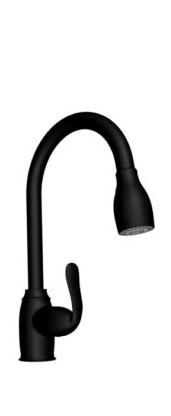
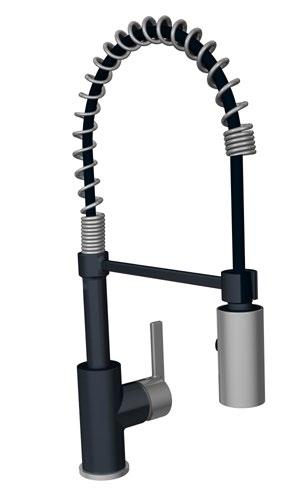
Coil Spring Faucet
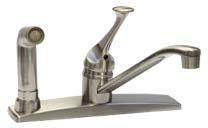
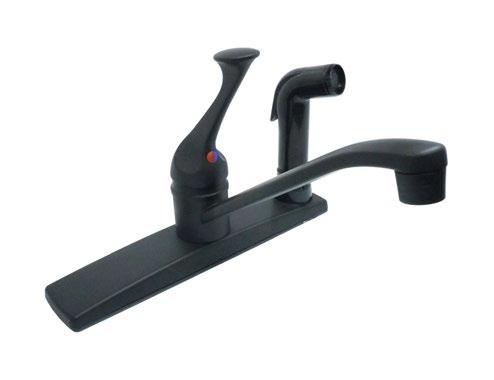
Standard Kitchen or Utility Sink Faucet
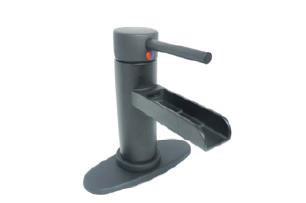
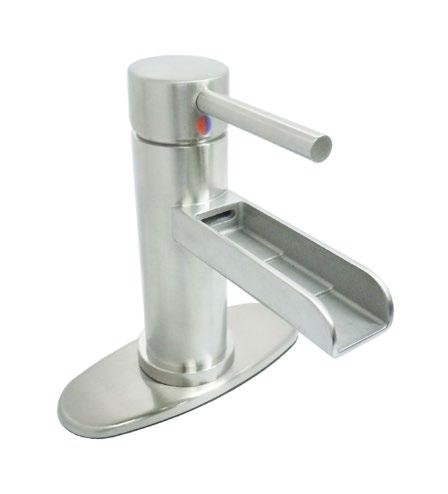
Waterfall Bath Lavatory Faucet
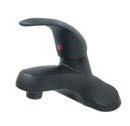
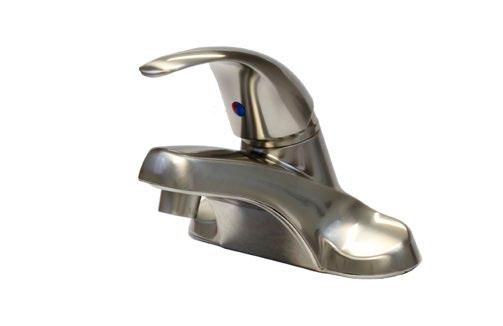
Bath Lavatory Faucet
All Available in Brushed Nickel or Black

Coil Spring Faucet
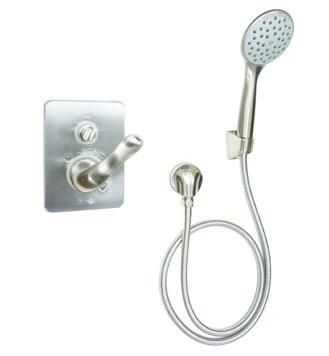
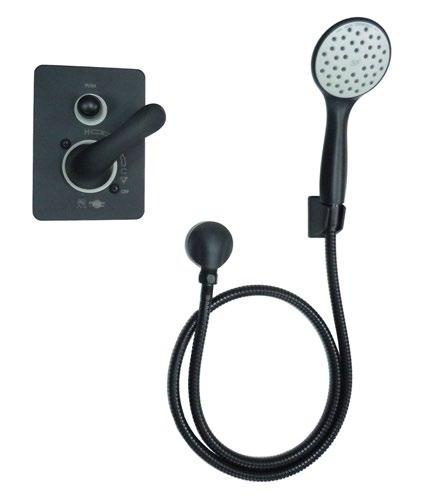
Adjustable Hand-Held Shower Head
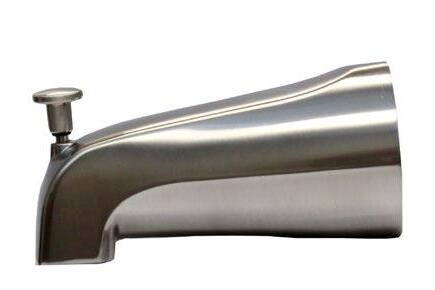
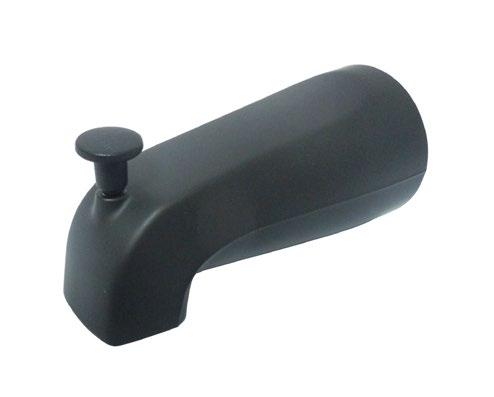
Tub/Shower Spout
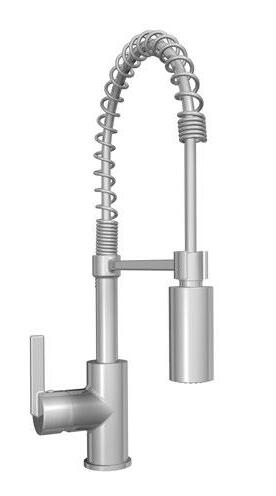
Coil Spring Faucet
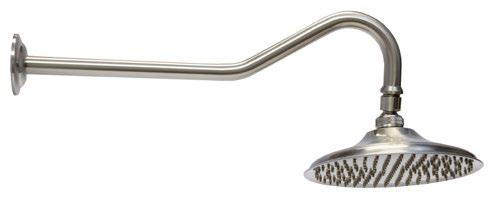
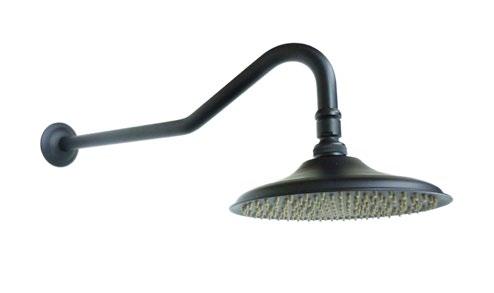
Wall Mount Rainfall Shower Head
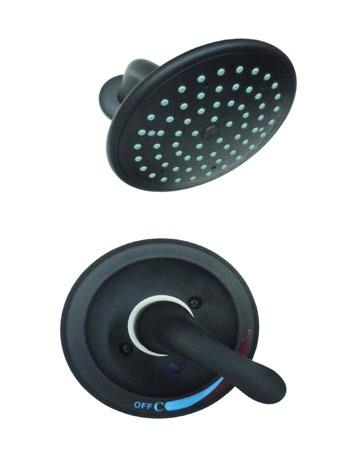
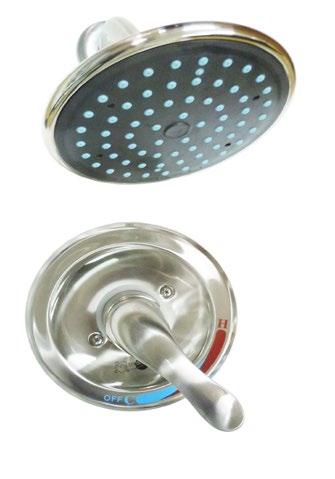
Shower Head and Diverter
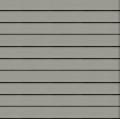
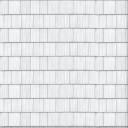
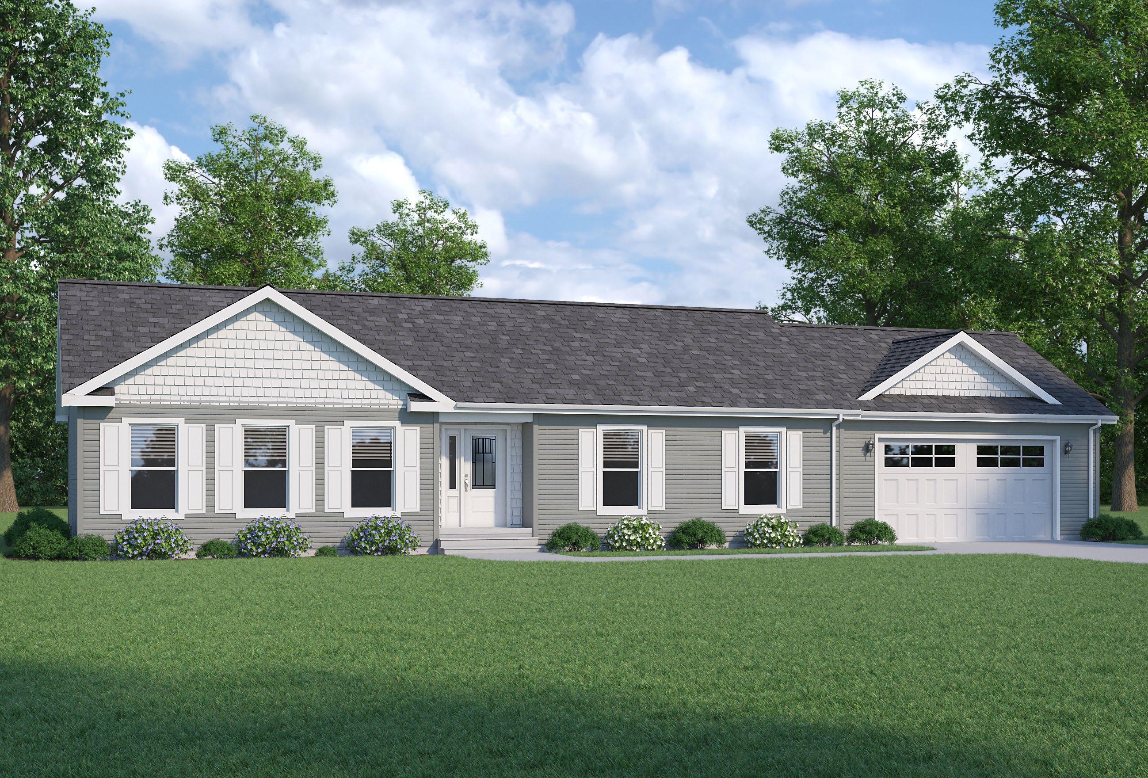
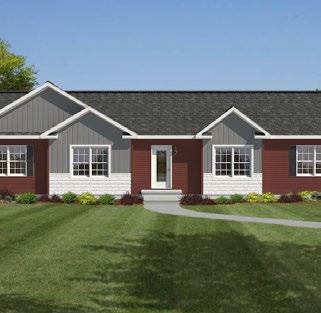
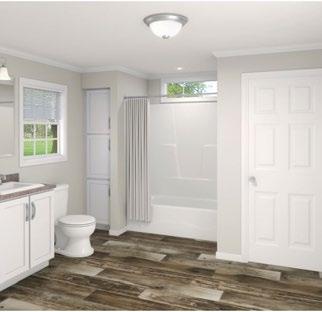
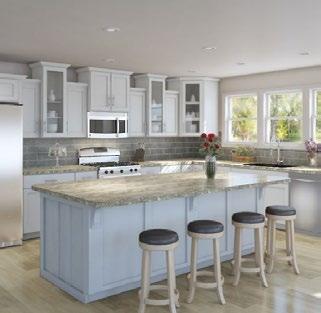
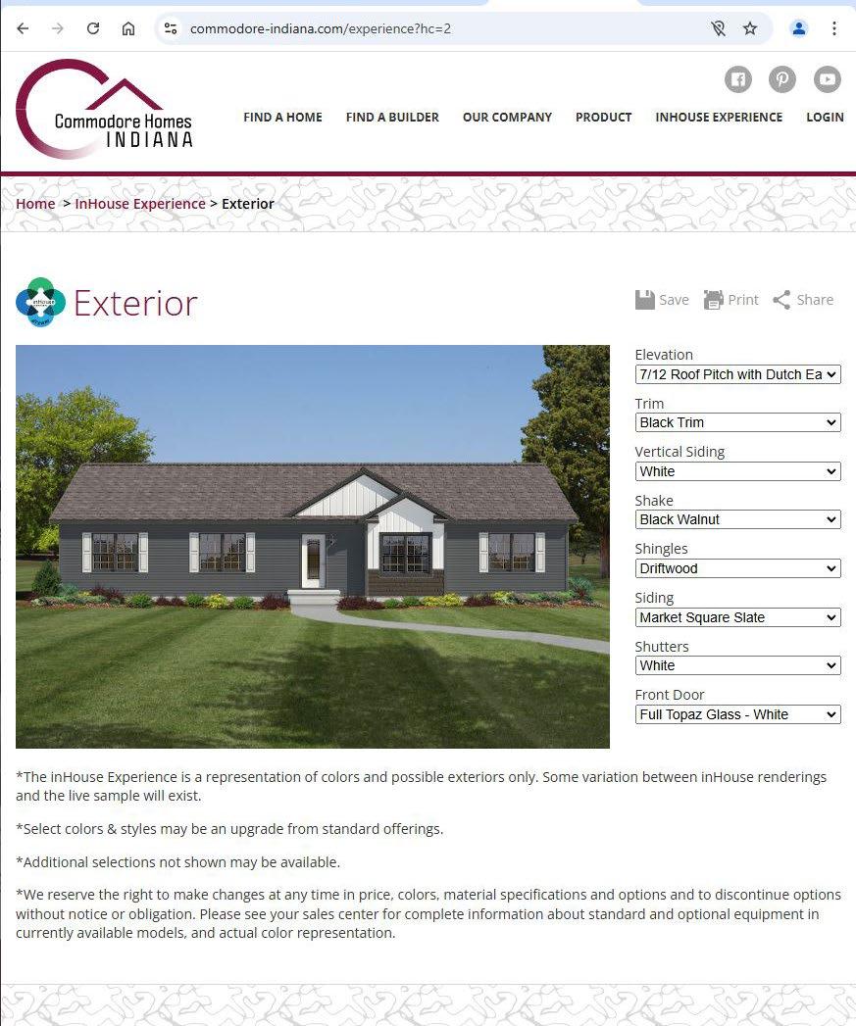
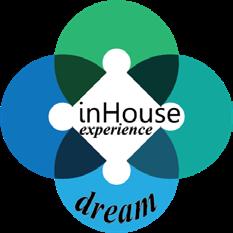
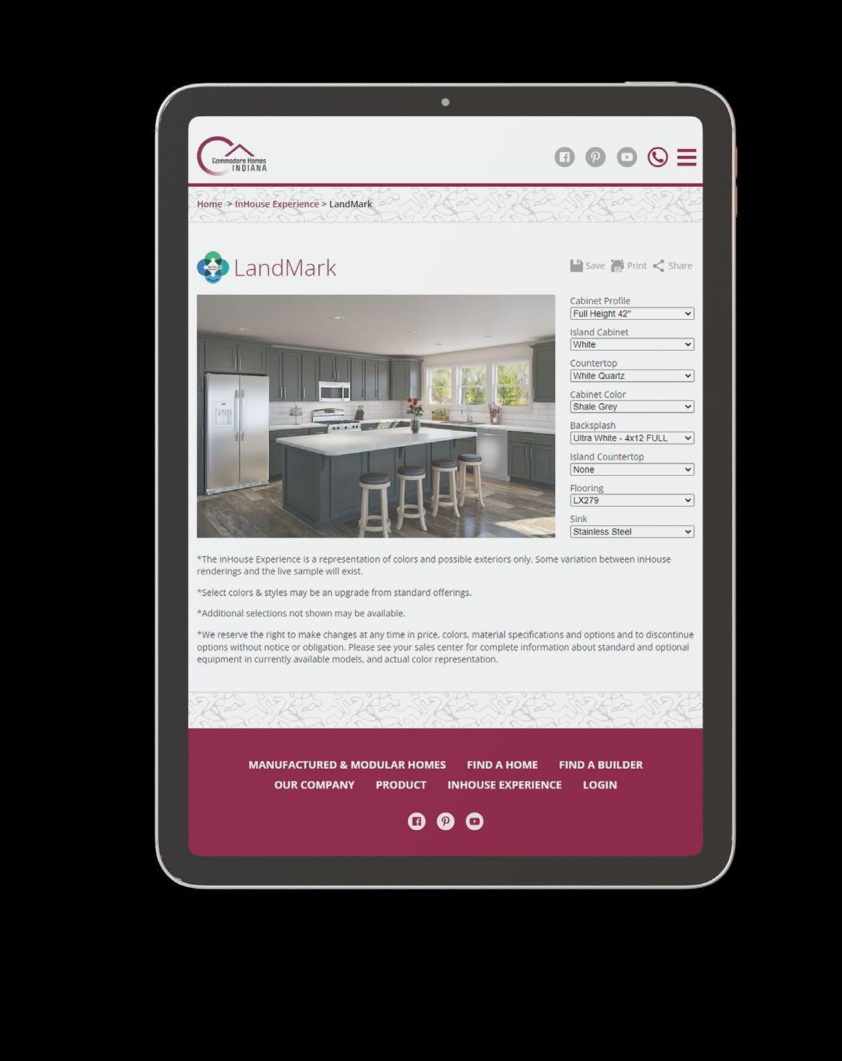
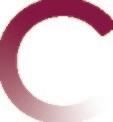
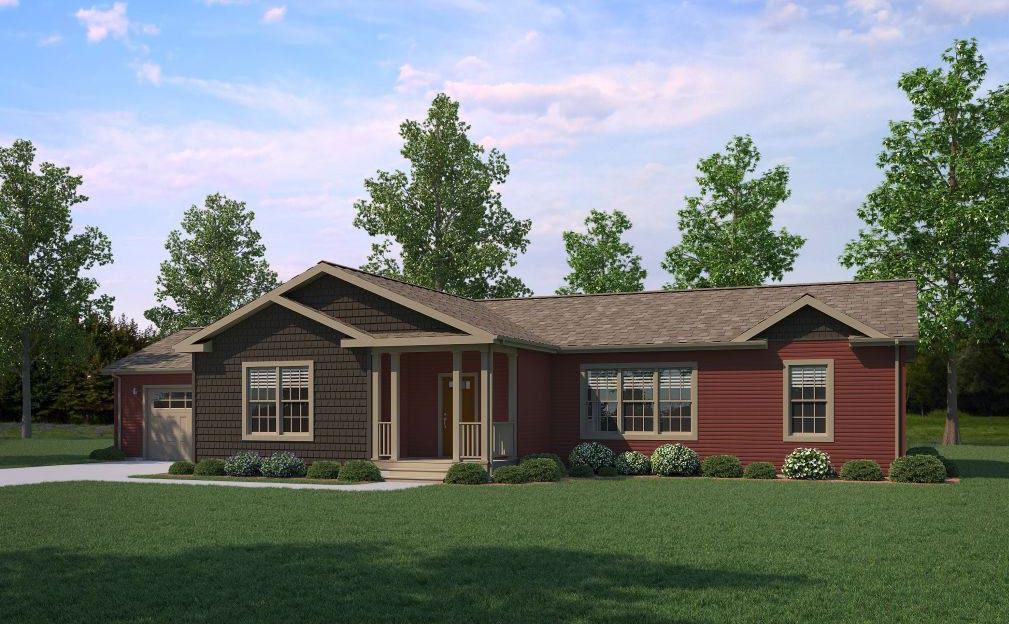

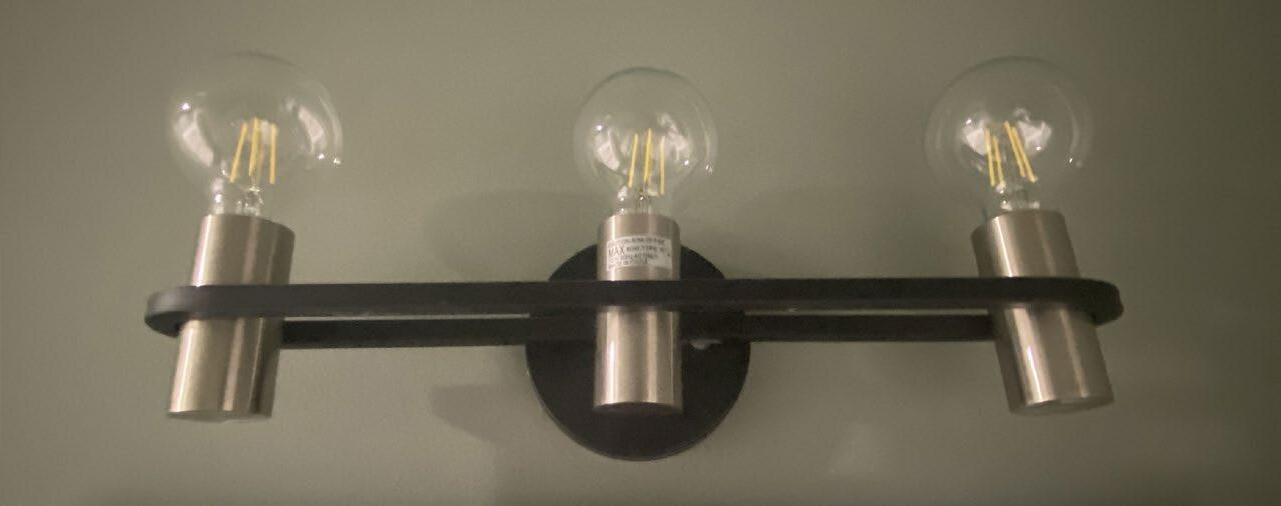
3-Light Bath Vanity Fixture
Available in Brushed Nickel/Matte Black or Brushed Gold/Matte Black
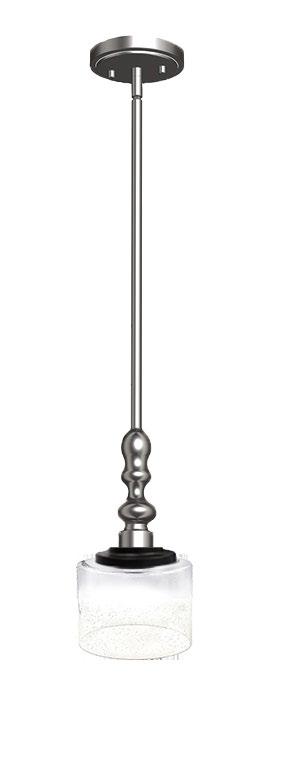
Stem Light
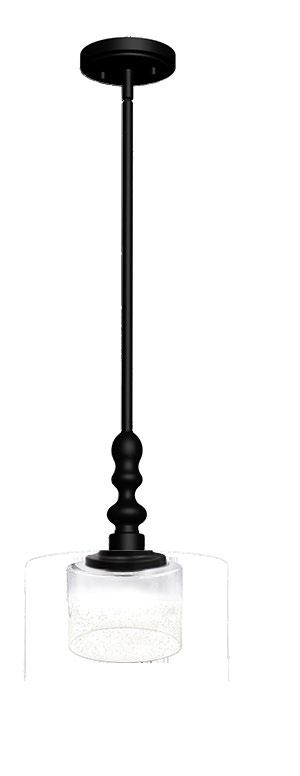
Available in Brushed Nickel or Matte Black
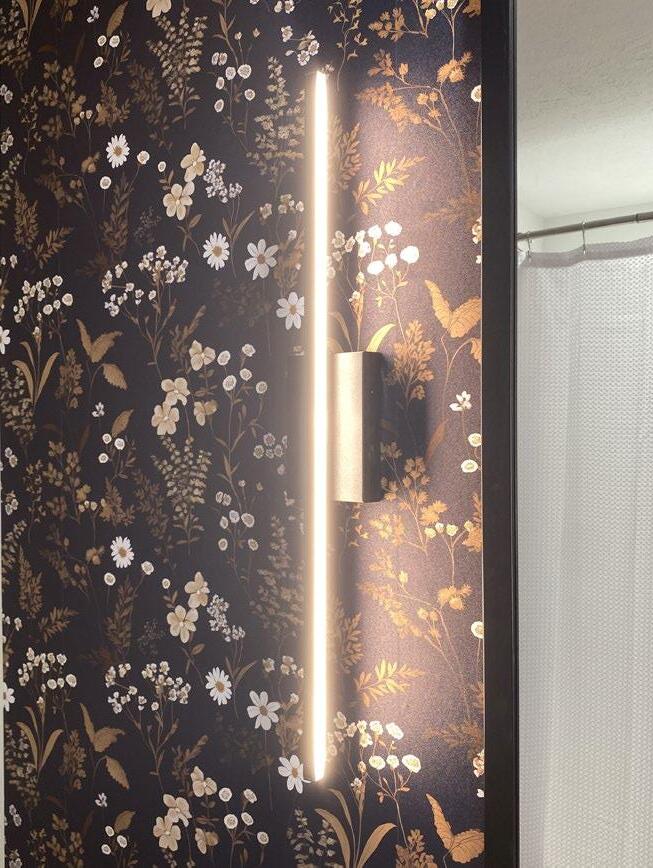
Sconce Light
Available in Matte Black
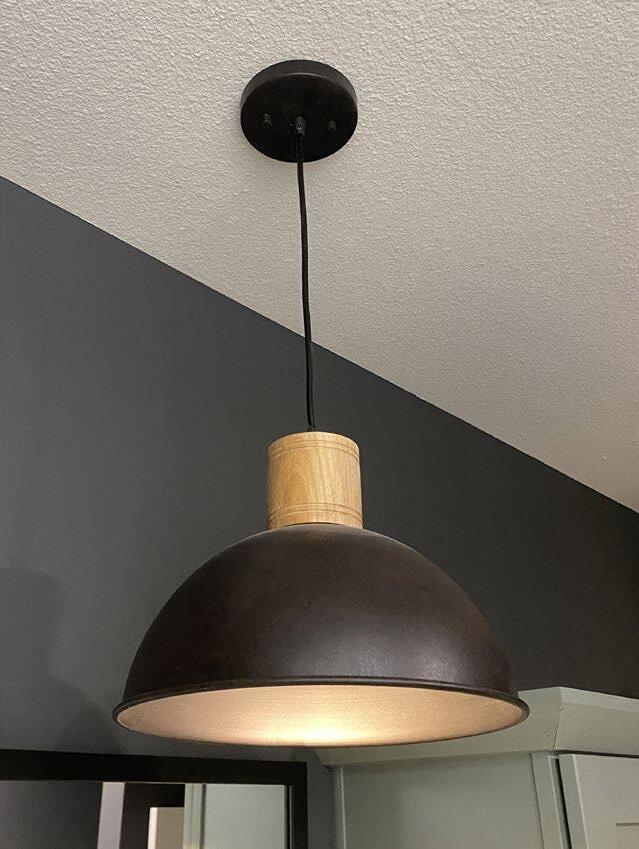
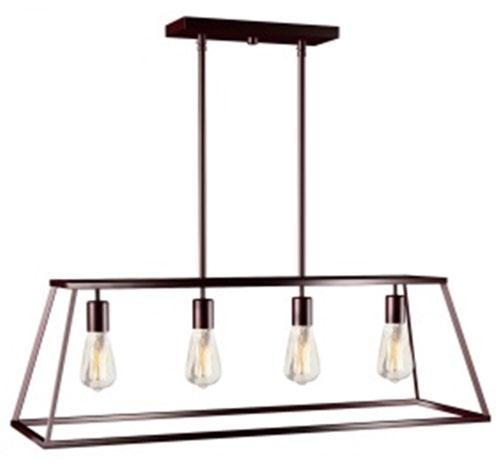
4-Light Open Cage Light
Available in Matte Black Only
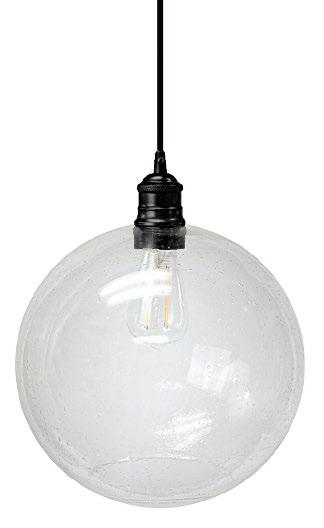
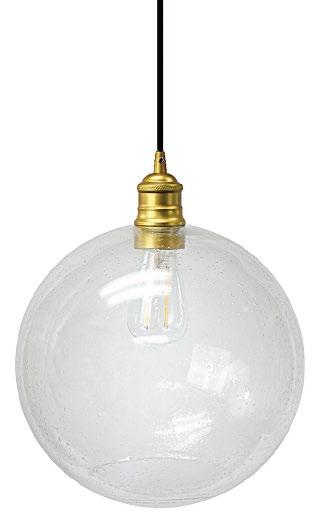
Corded Globe Pendant Light
Available in Matte Black or Black/Gold

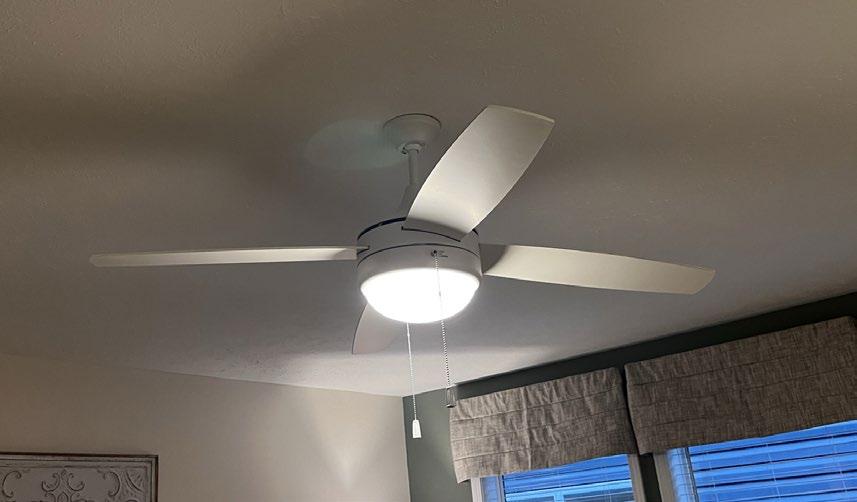
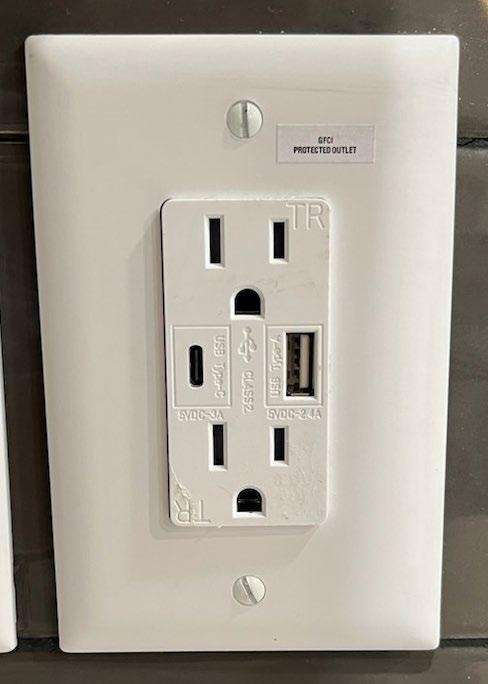
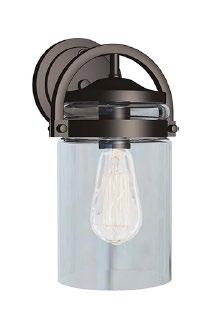
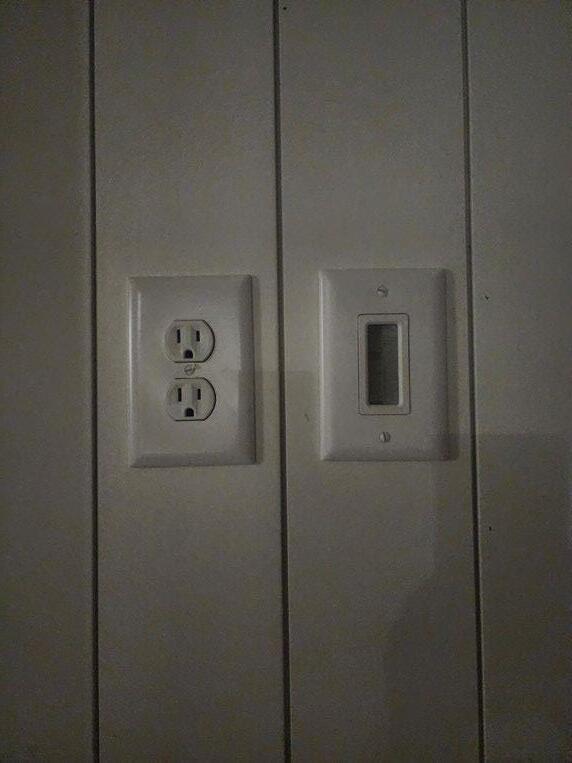
Cable Access Wall Plate 1-high & 1-low
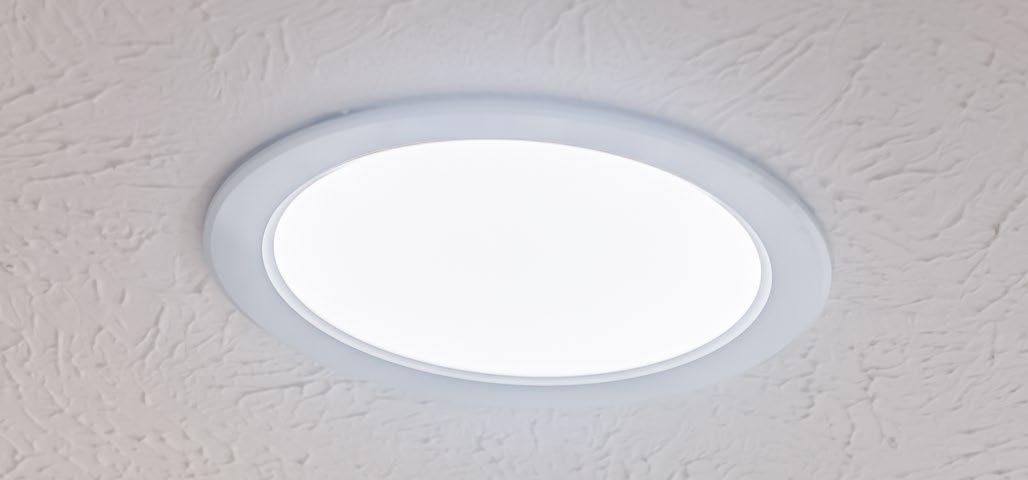
LED Surface Mount Can Light
Where available (Available in Black)
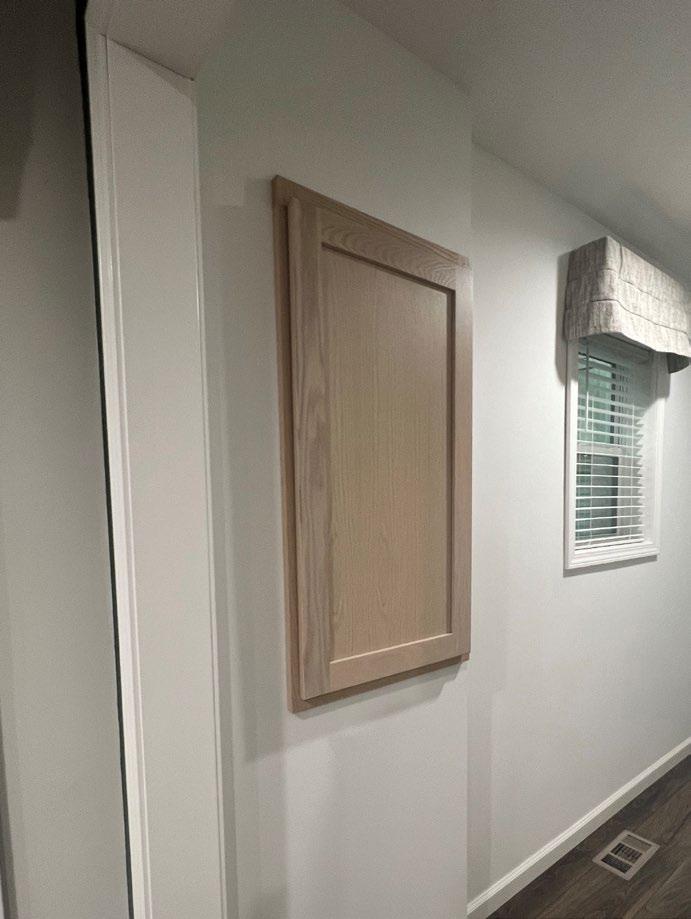
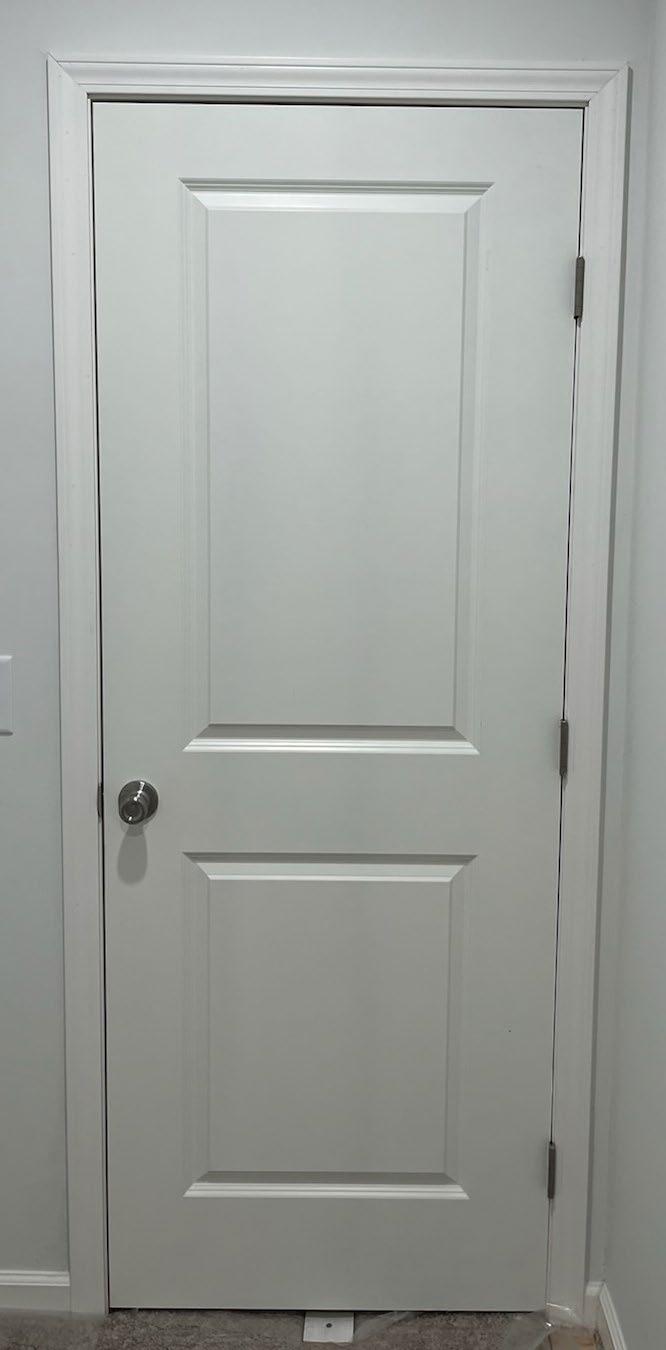

White 2-Panel Door
Available in Hollow Core or Solid Core
Also Available in Stained French Country & Natural Stained
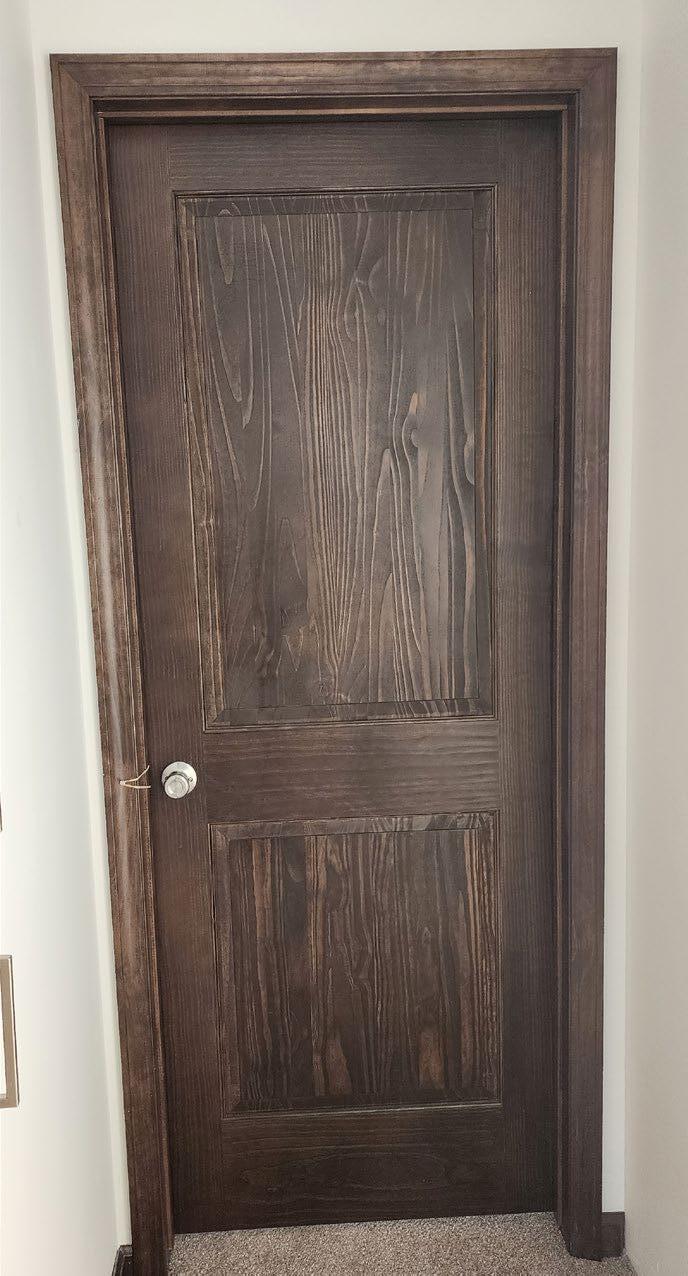
Contemporary White Trim Package Includes 5 1/4 Baseboard
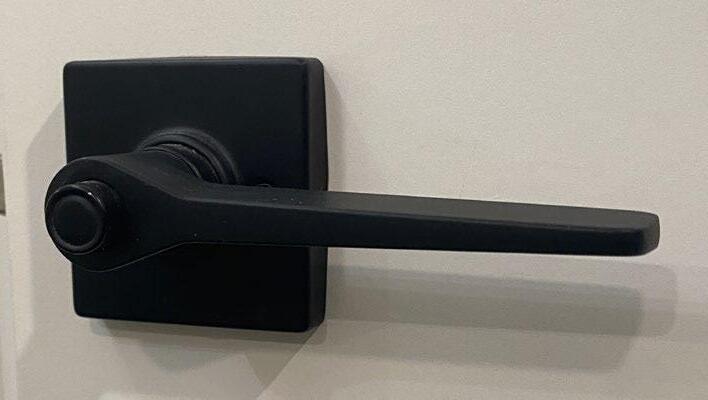
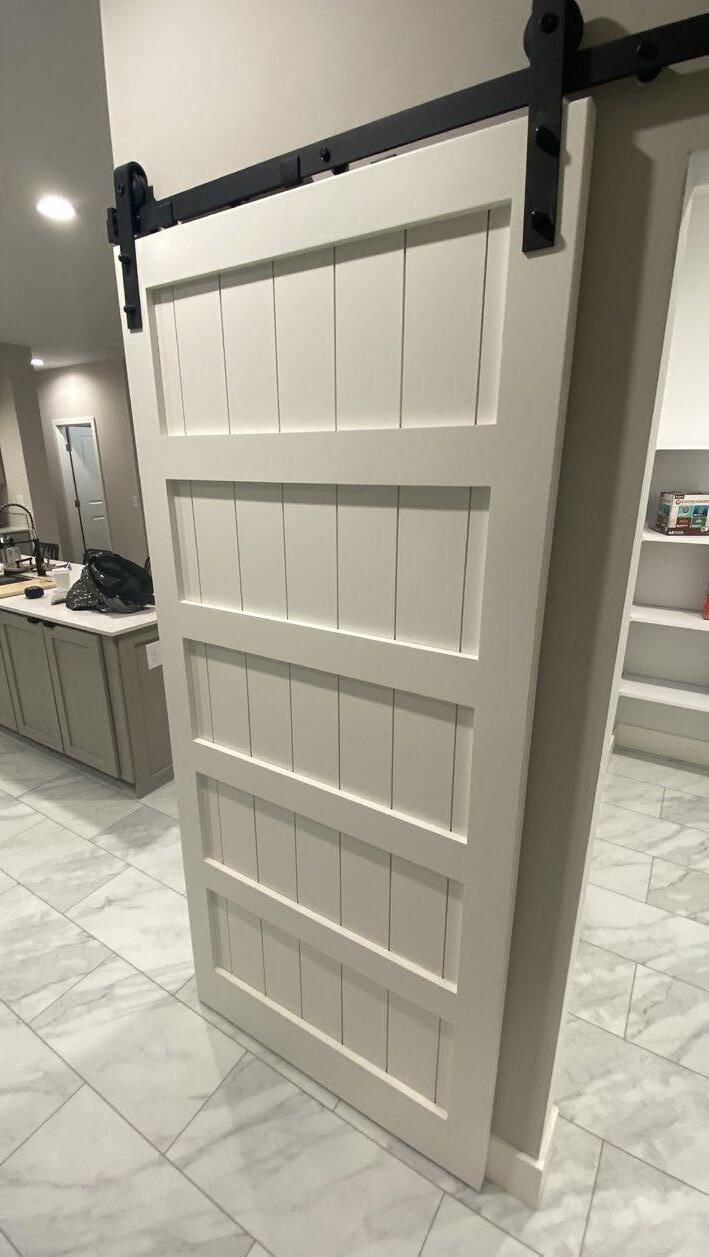
Sliding Barn Door
Available in White or Country
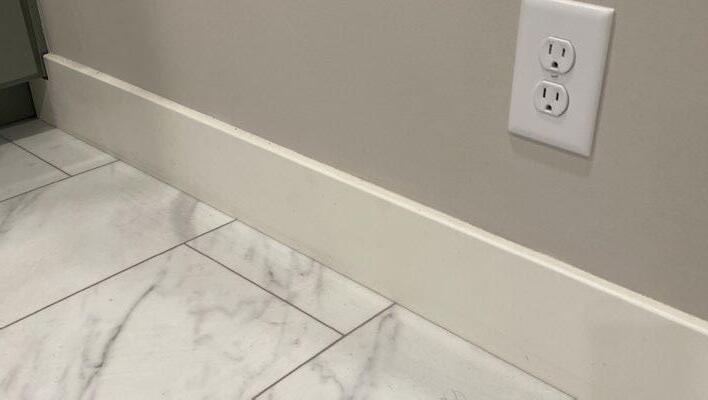
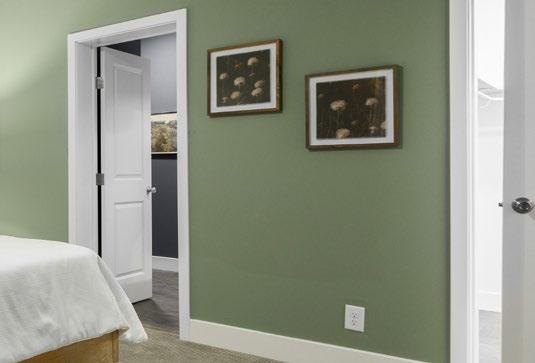
Lever Passage Set Black Only
Interior Package (French Country & Natural)
- Stained Wood Door & Window Casings, Door & Window Jambs & Baseboard Moulding
- Stained 2-panel Solid Wood Doors
- Stained Wood Door and Window Jambs
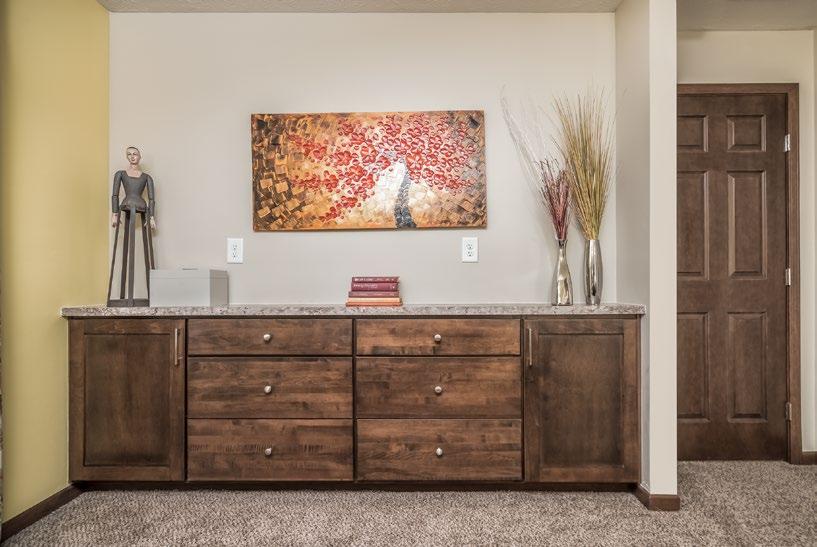

Glo and Sto Wall Includes: Entertainment center, Led fireplace, 6” LED Lights, 2 computer jack recept combos and Drawers/Storage on bedroom side. (see CAD drawing below) *Shiplap accent separate option
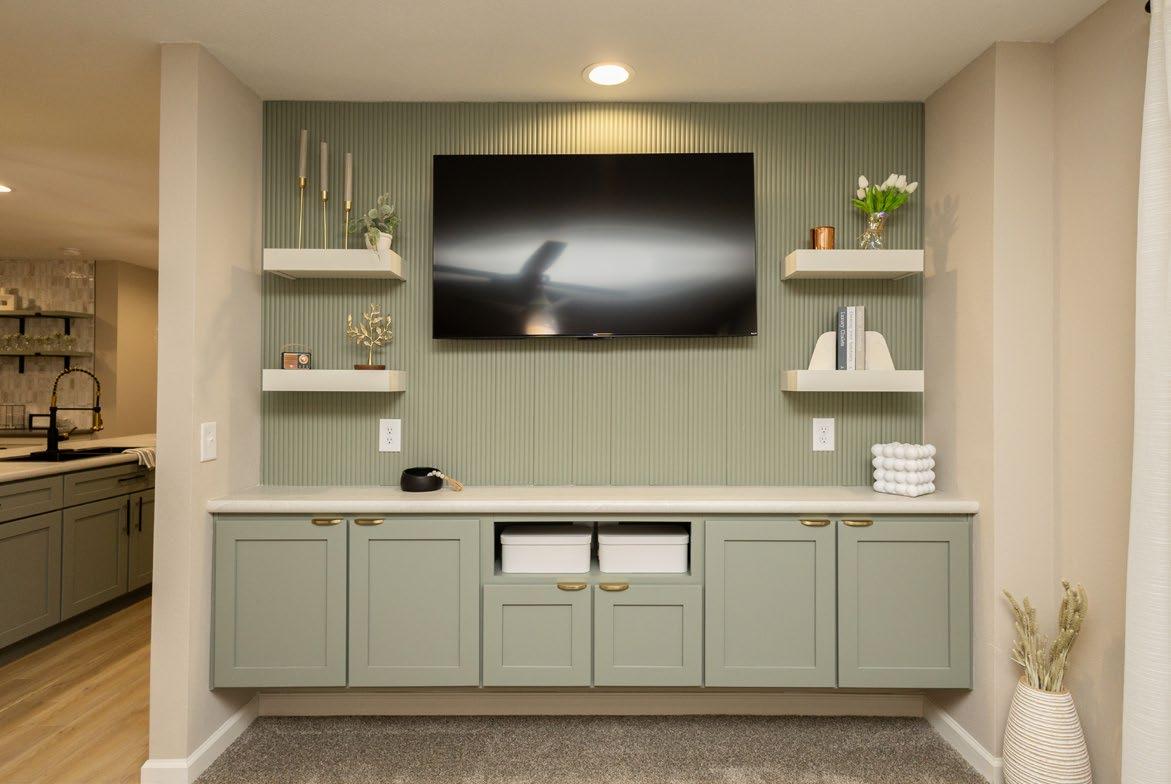
ZMF-488 Entertainment Center
Includes: Cabinets, Floating Shelves, and Shiplap Entertainment Center.
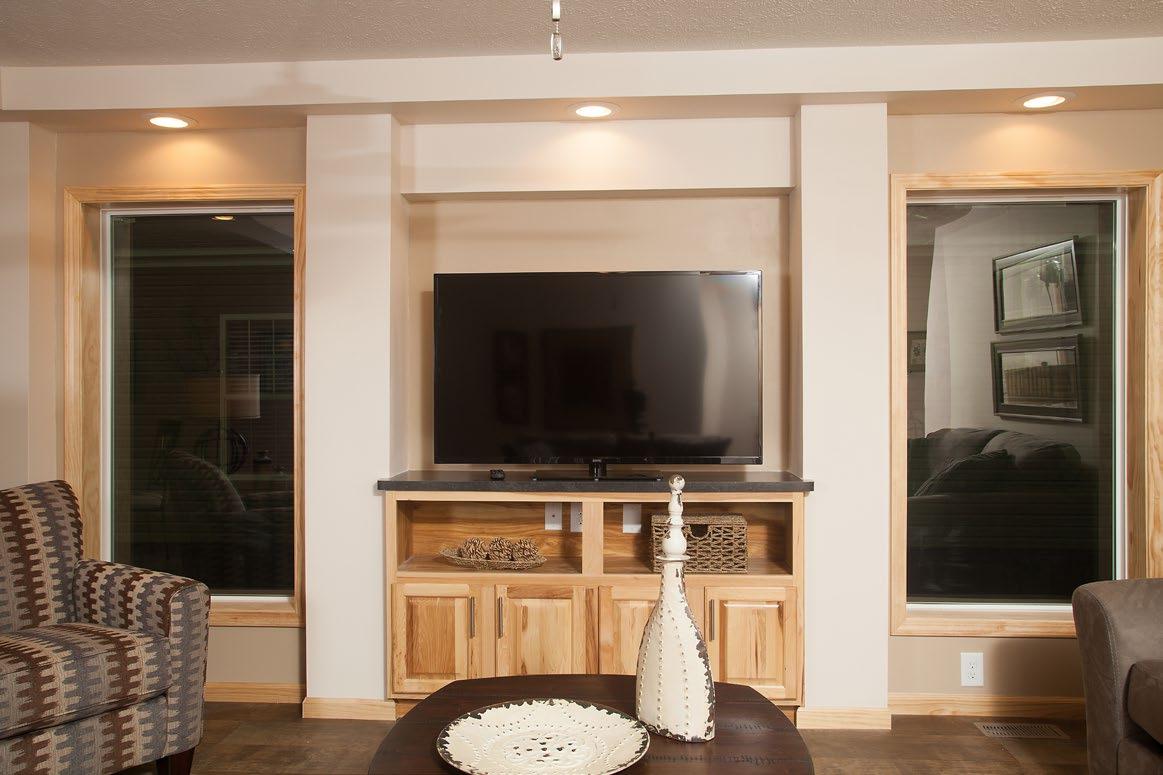
Entertainment Wall
Includes: Bumpout, Cabinets, 2 - Casement Windows, Entertainment Center and 3 Can Lights. Where Available Replacing 2 Windows
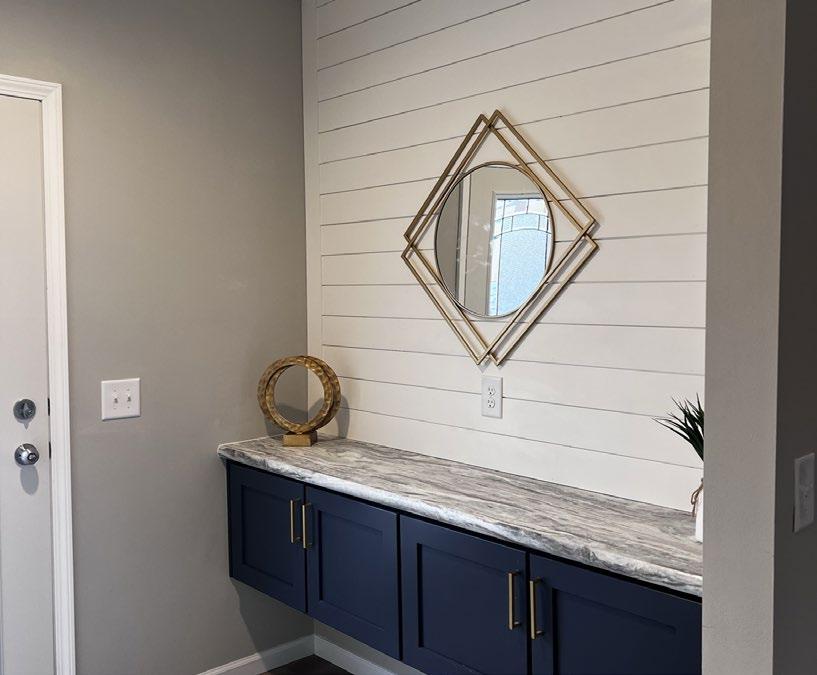
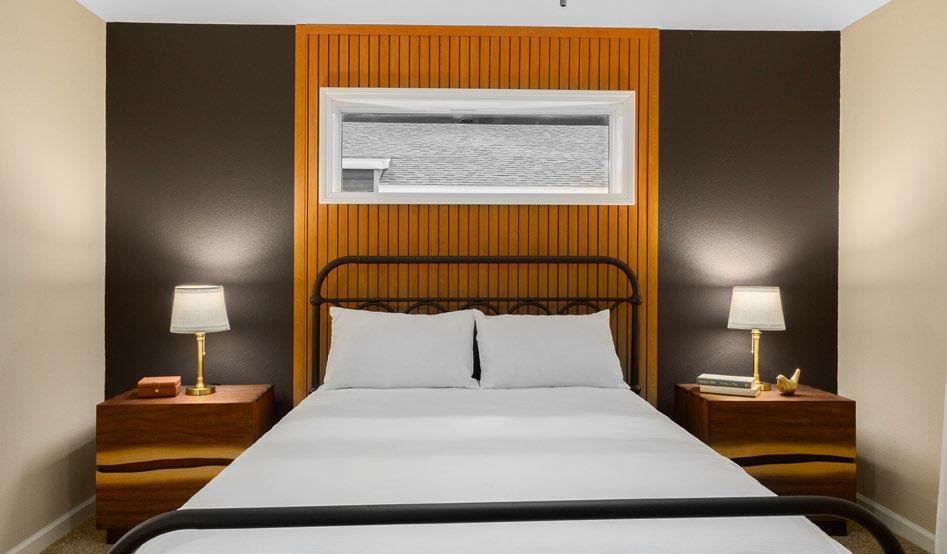
Cham Clad Accent Wall - 2”
Also Available in 6” Chamclad
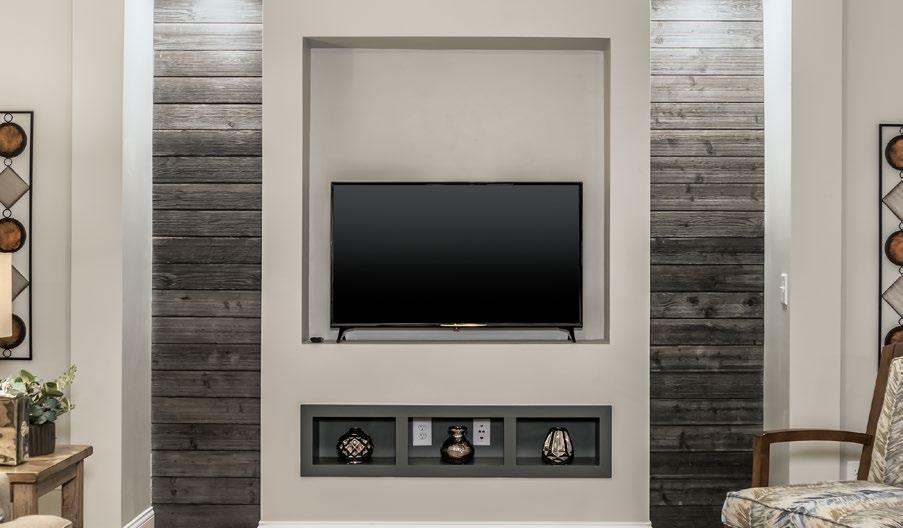
Ship Lap or Tambour Accent Wall MF-472A Drywall Recessed TV Center Includes: Light Soffits and Ship Lap Accents
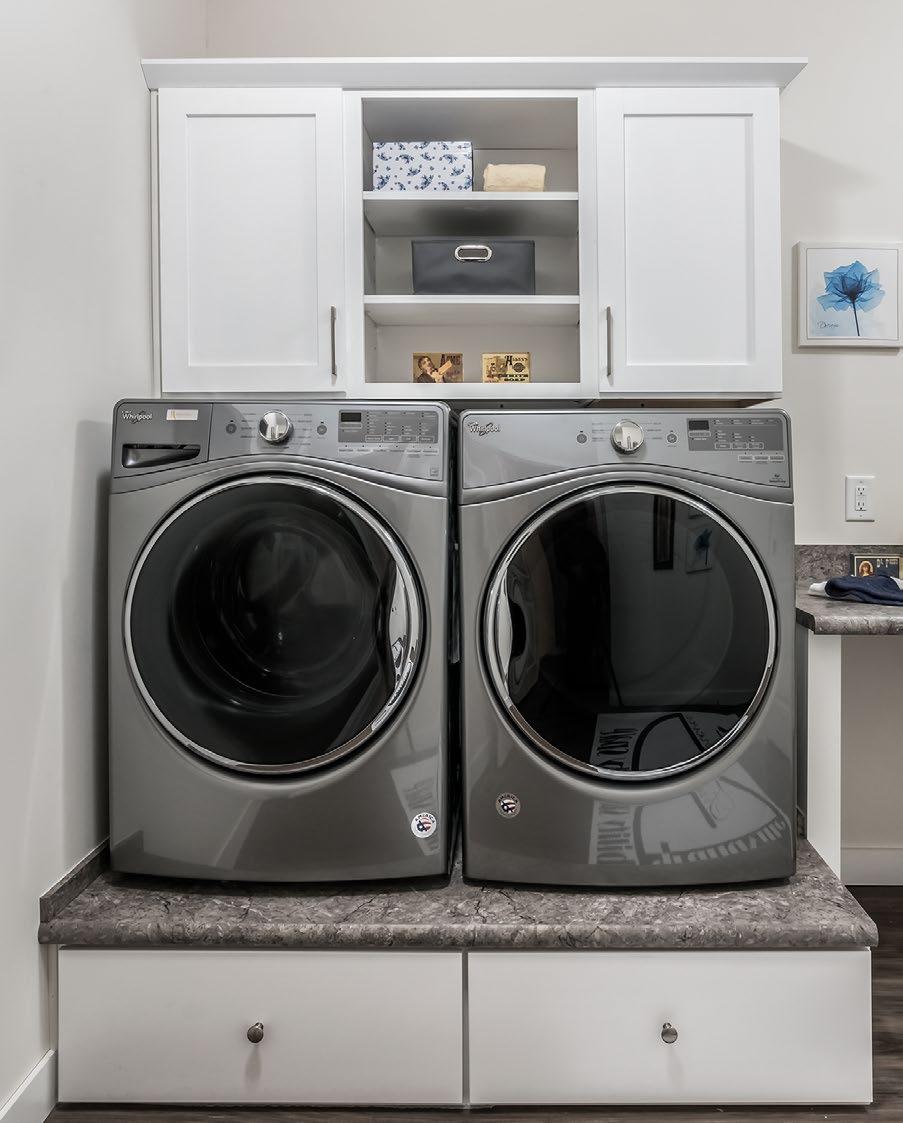
Laundry Center ZMF-413 Washer and Dryer Shown are N/A
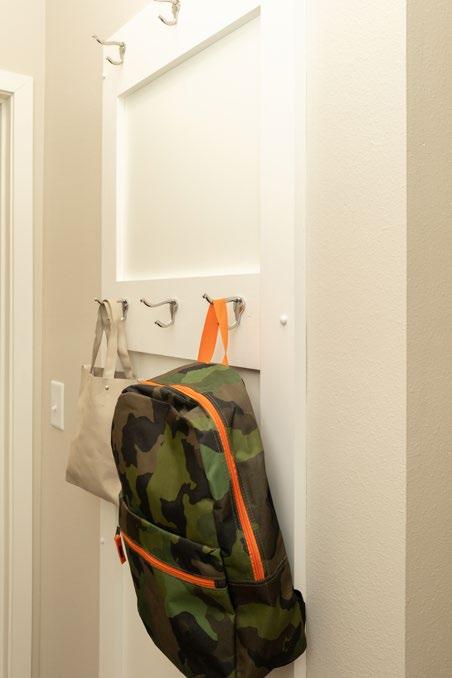
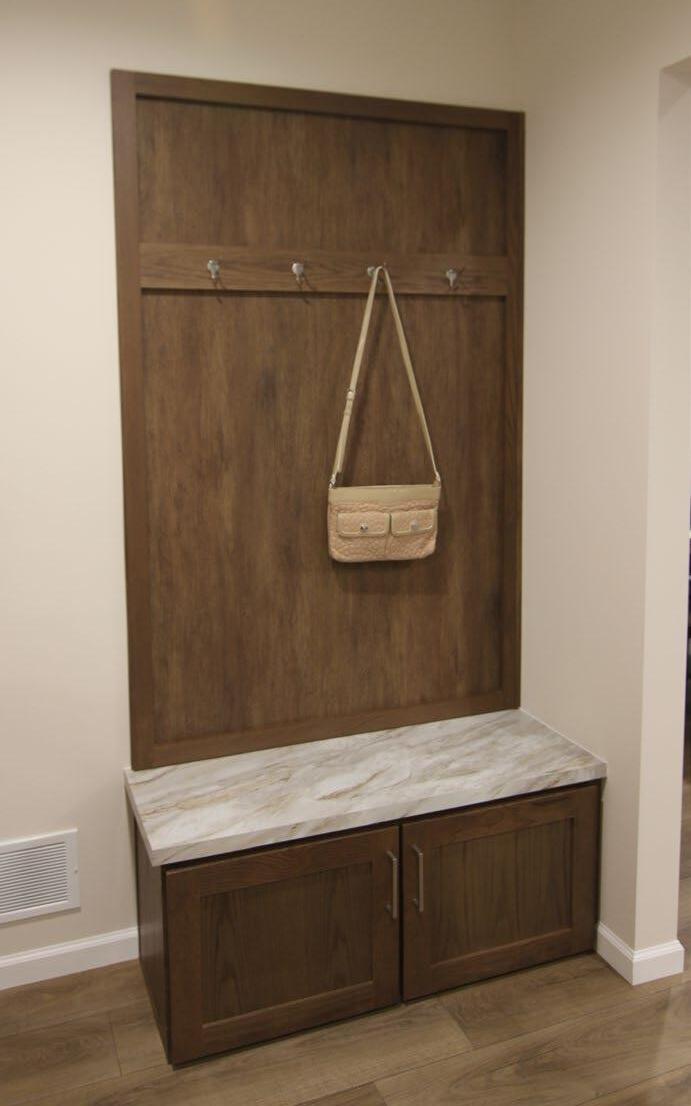
Boot Bench Where Available: 30”, 36”, 48”, 54” & 60”

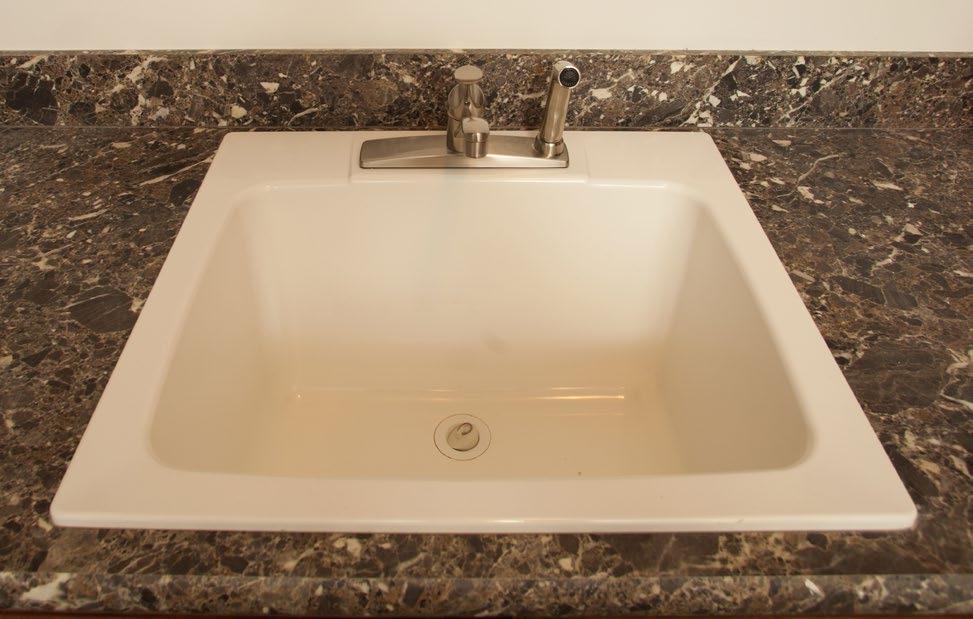
Utility Sink - Where Available and Standard in
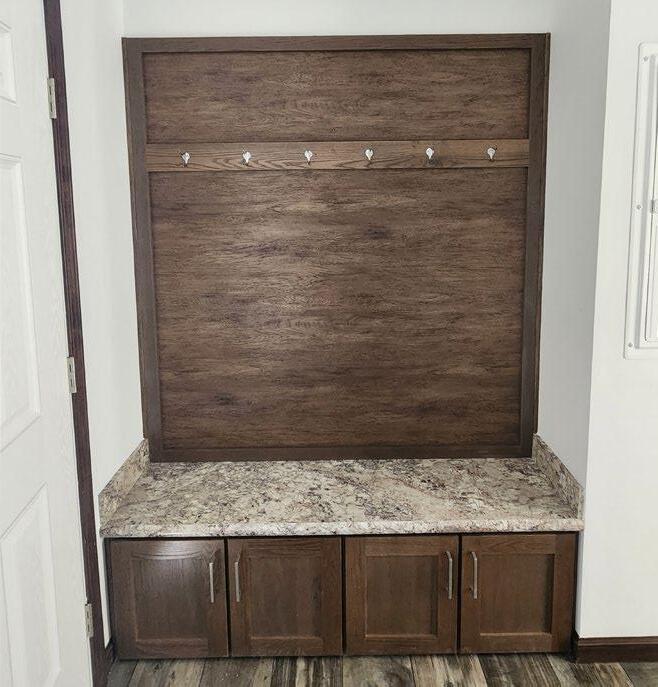
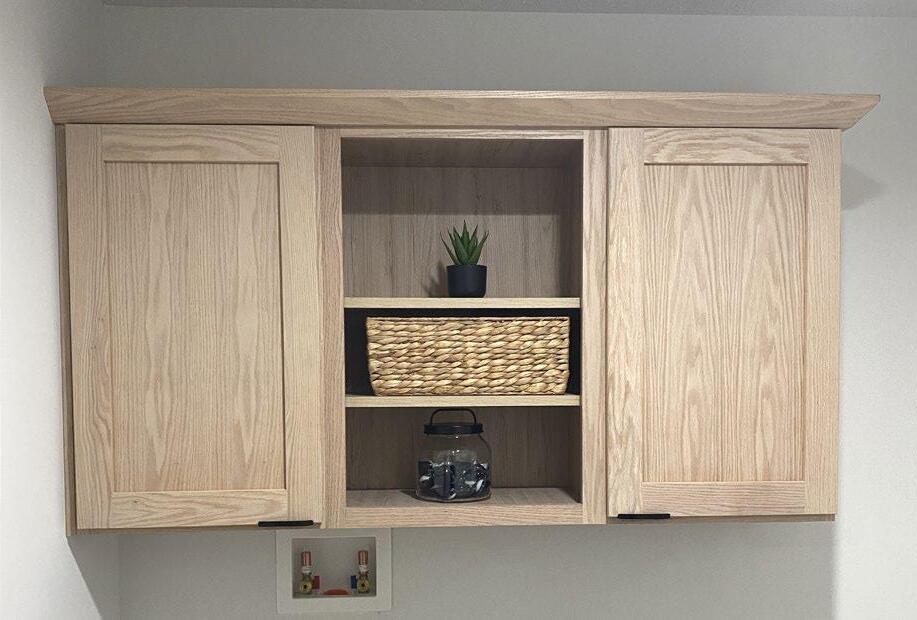
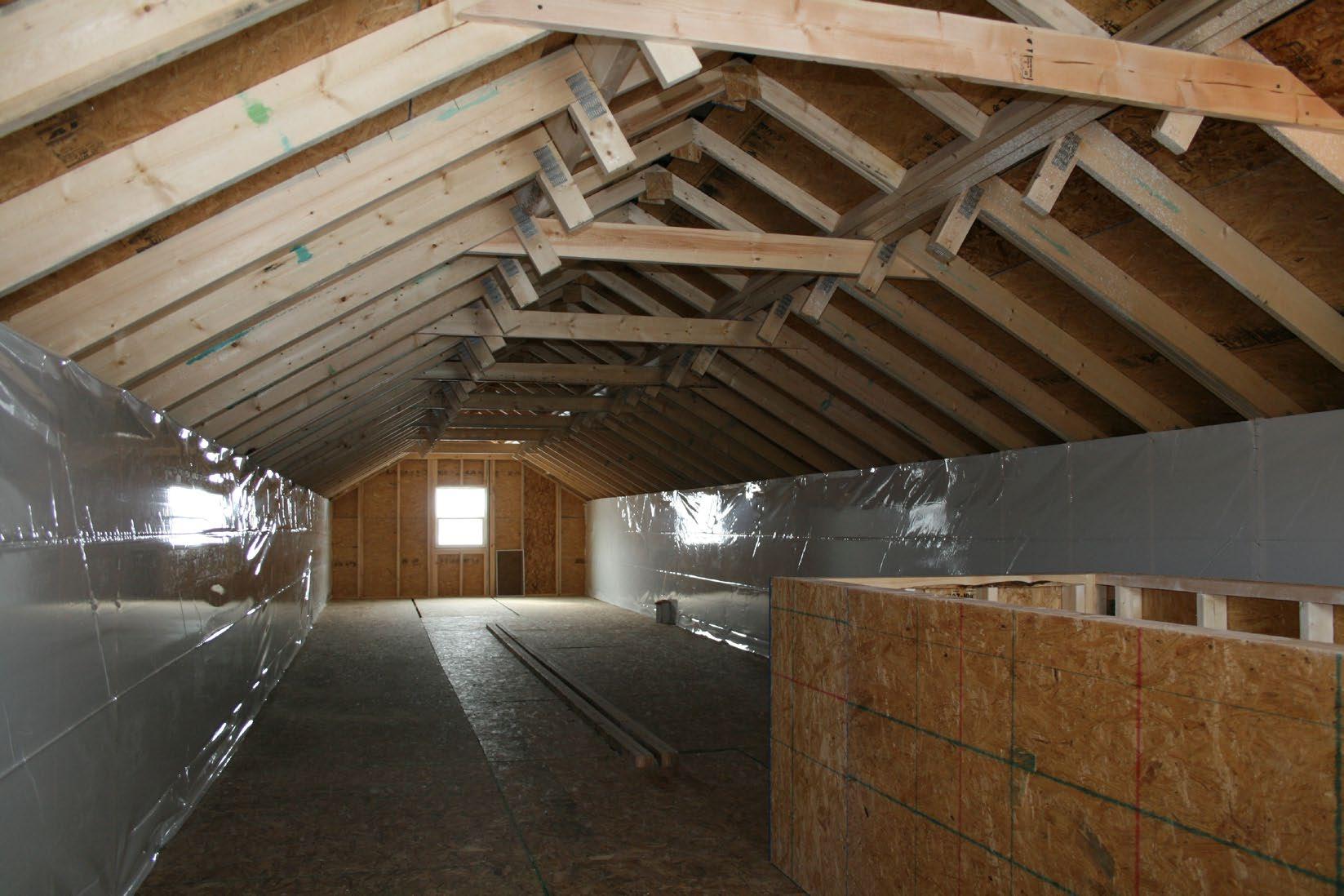
- Available with 6.98/12 & 9/12 (Mod only) Roof Pitch and 8’ Flat Ceilings.
- Collar Ties Required (collar ties varies - 2x4 and 2x6)
- Half Walls & Plastic Done on-site by Others
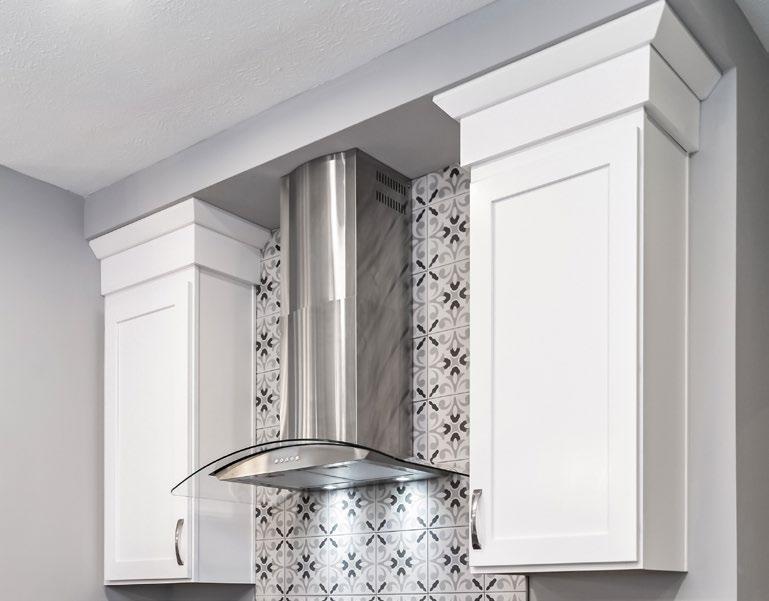
Available Ceiling Heights
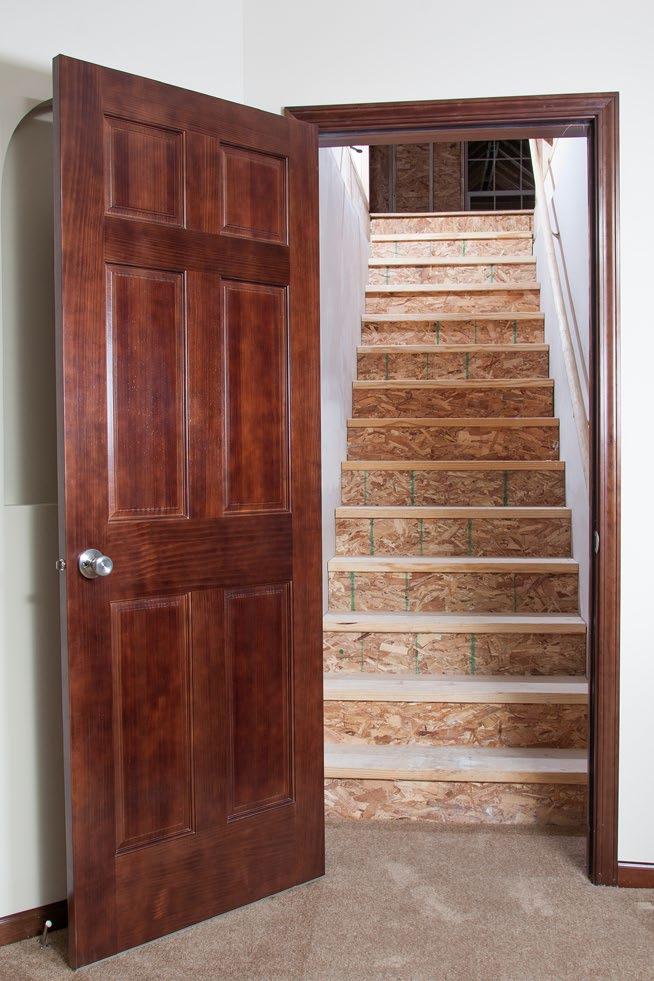
Attic Stairs for Walk-Up Attic (Includes Solid Door with Sweep)
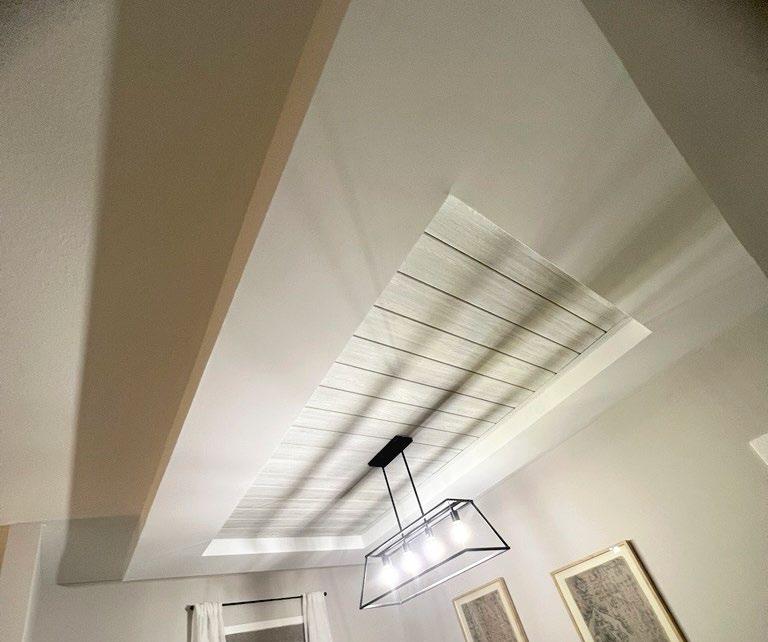
Inset Tray Ceiling - Where Available
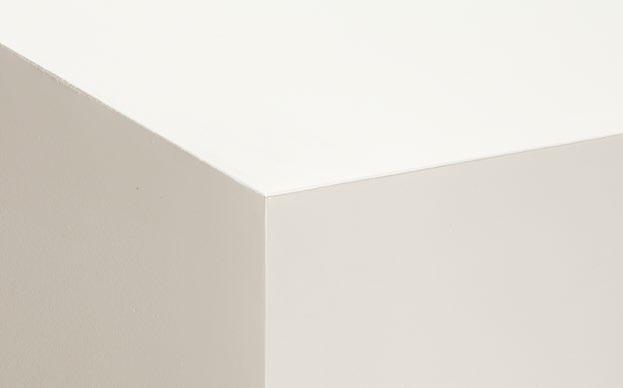
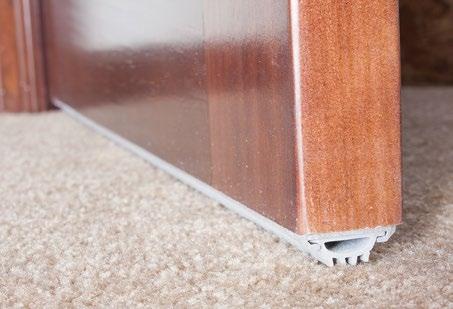
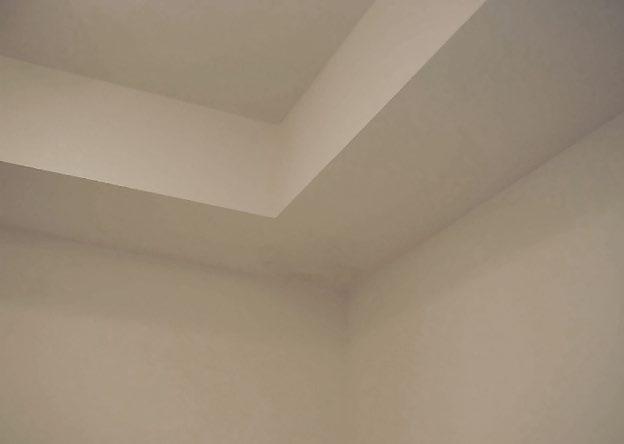
Drywall Tray Ceiling - Where Available
Ceiling Cove N/A
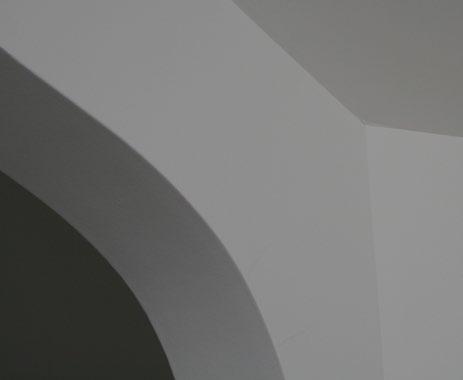
Rounded Archway
- Std. Dutch Lap Siding
Colors Available: White, Country Beige, Driftwood, Cypress, Clay, and Greystone
- Market Square Dutch Lap Siding
Colors Available: Lighthouse Red, Graphite, Slate, Indigo, and Carbon
- Craneboard Siding R-4 (Double 7”)
Colors Available: Country Beige, Clay, Driftwood, White, and Cypress
- Craneboard Siding (Double 7”) Market Square
Colors Available: Lighthouse Red, Graphite, and Slate
- Smart Lap Siding
Colors Available: Snowscape White, Midnight Shadow, Abyss Black, Garden Sage, Redwood Red, Tundra Gray, and Timberland Suede
- Smart Lap Trim
Colors Available: Snowscape White, Prairie Clay, and Abyss Black
- Smart Lap Shake Accent
Colors Available: Abyss Black, Snowscape White, Midnight Shadow, Prairie Clay
- Smart Lap Board & Batten
Colors Available: Abyss Black, Snowscape White, Midnight Shadow, Prairie Clay
- Vinyl Shake Accent
Colors Available: White, Clay, Carbon and Black Walnut
- Vertical Siding Accent
Colors Available: Clay, White, Carbon and Greystone
- Clay Package
Includes: Low-E Argon Windows, Fiberglass 6-panel Front Door, Fiberglass 6-panel Rear Door, Coordinating Facia and Soffit *Clay Windows N/A in Double Hung
- Black Package
Includes: Soffit/Facia, Drip Edge, and Windows
- Raised Panel Shutters
Colors Available: Burgundy, White, Brown, Clay, Grey, and Black
- Window Lineals
Colors Available: White, Black and Clay
- Architectural Shingles
Colors Available: Driftwood, Onyx Black, and Estate Gray
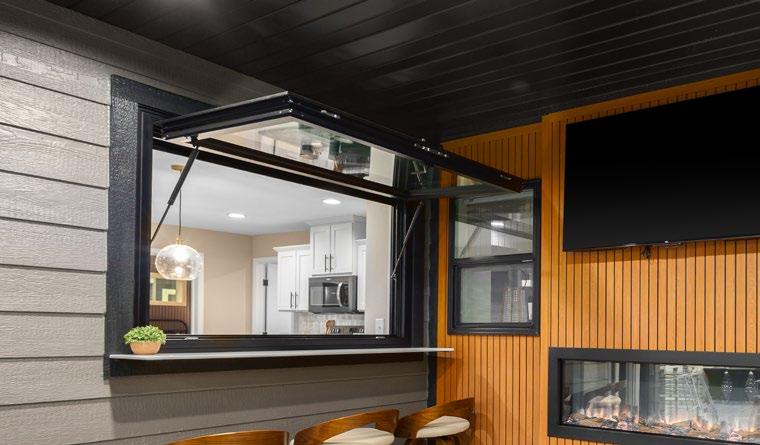
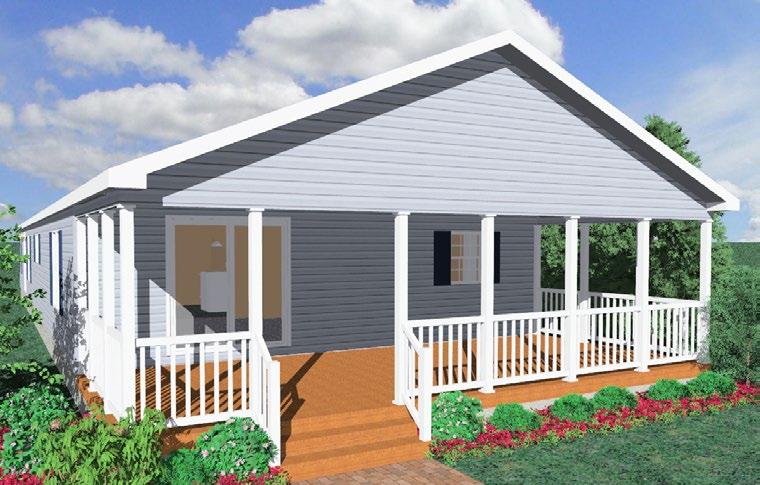
12’ PorchAvailable on
28 Wide & 32 Wide - 8’ porch
12’ DeckAvailable only on the 2LM2007P
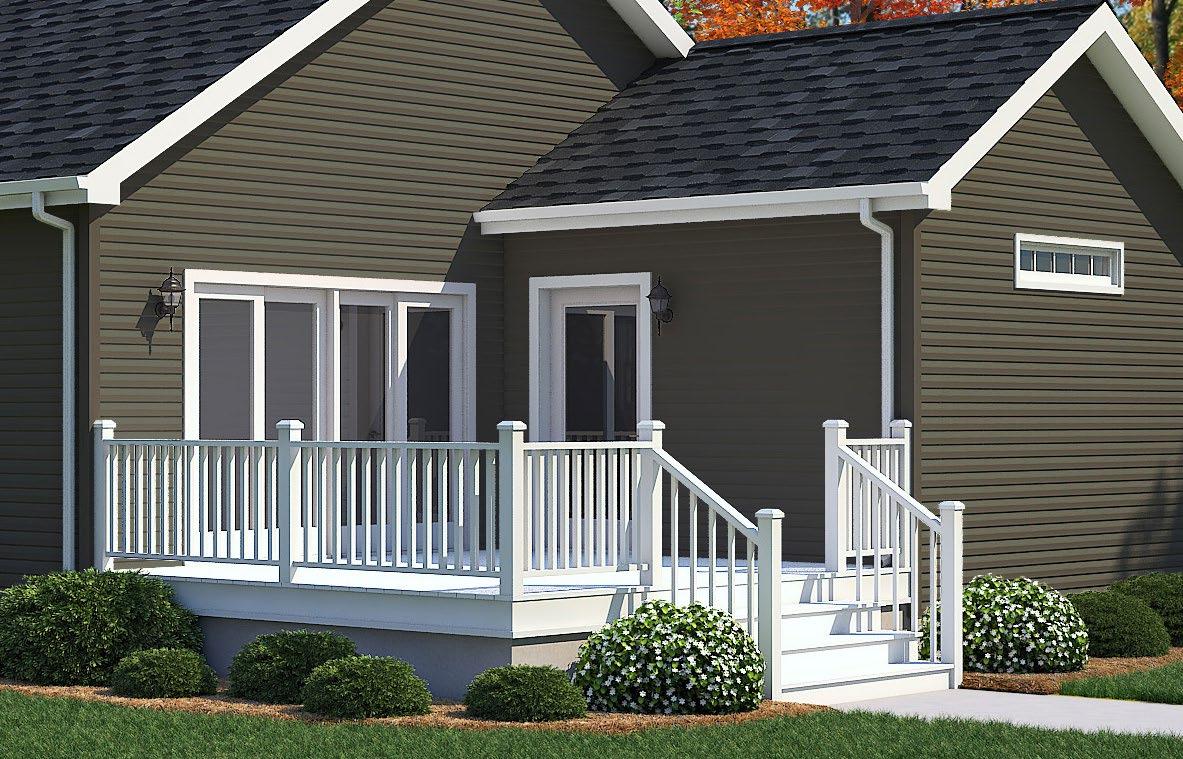
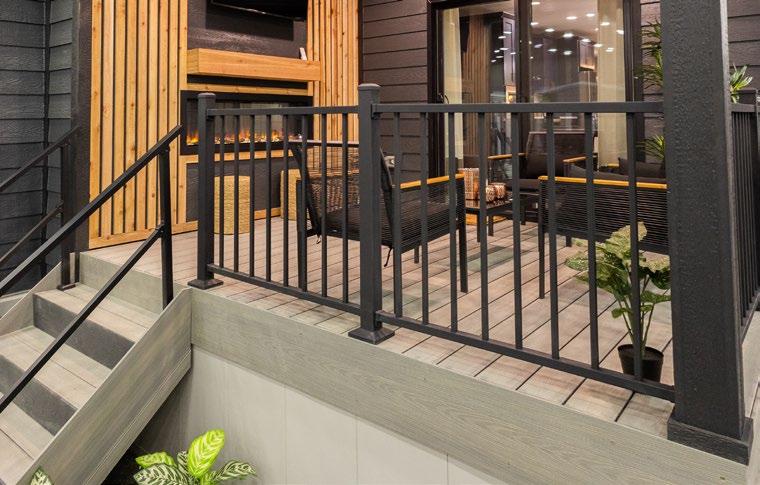
Also Available (steps and railings done on site by others) Black Railing
Exterior Fireplace and Composite Decking
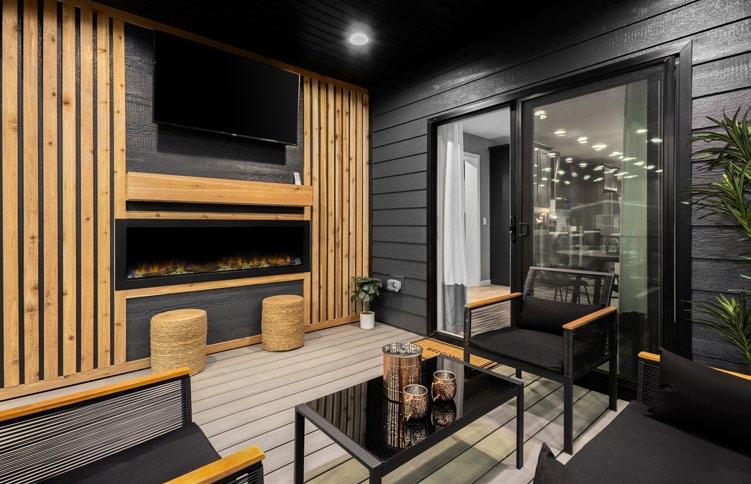
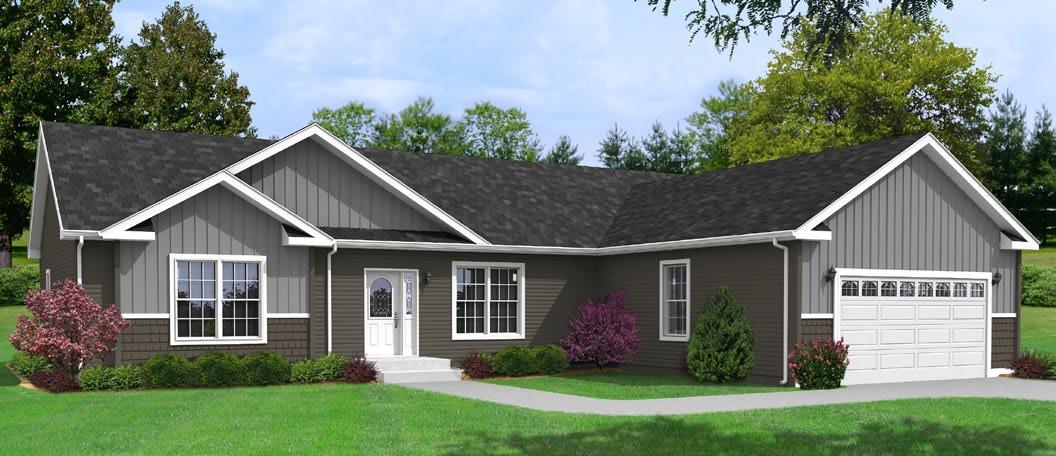
* Clay & Black Exterior
Doors Optional
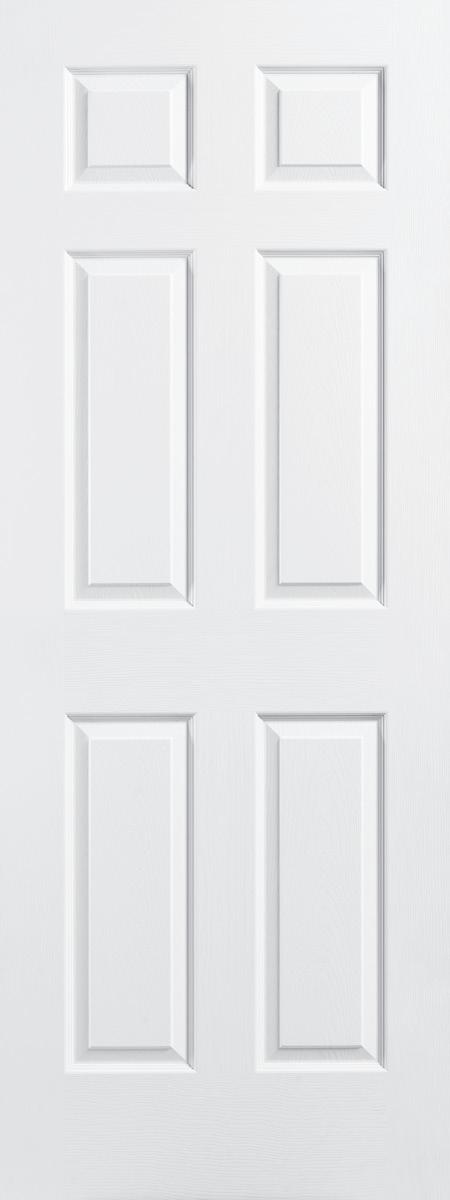

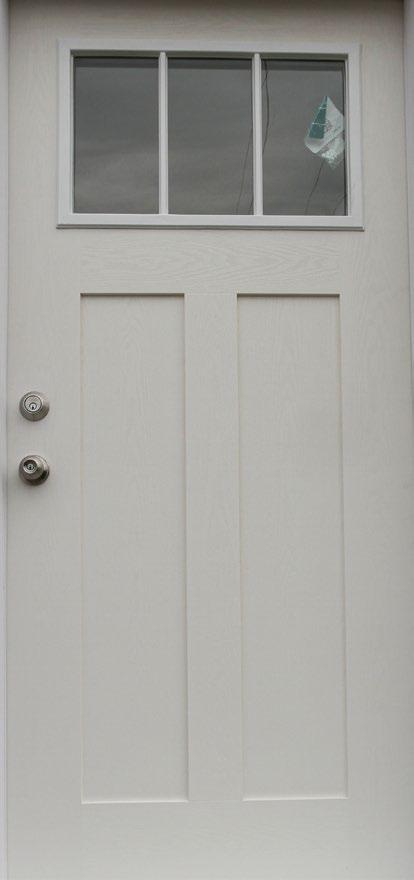

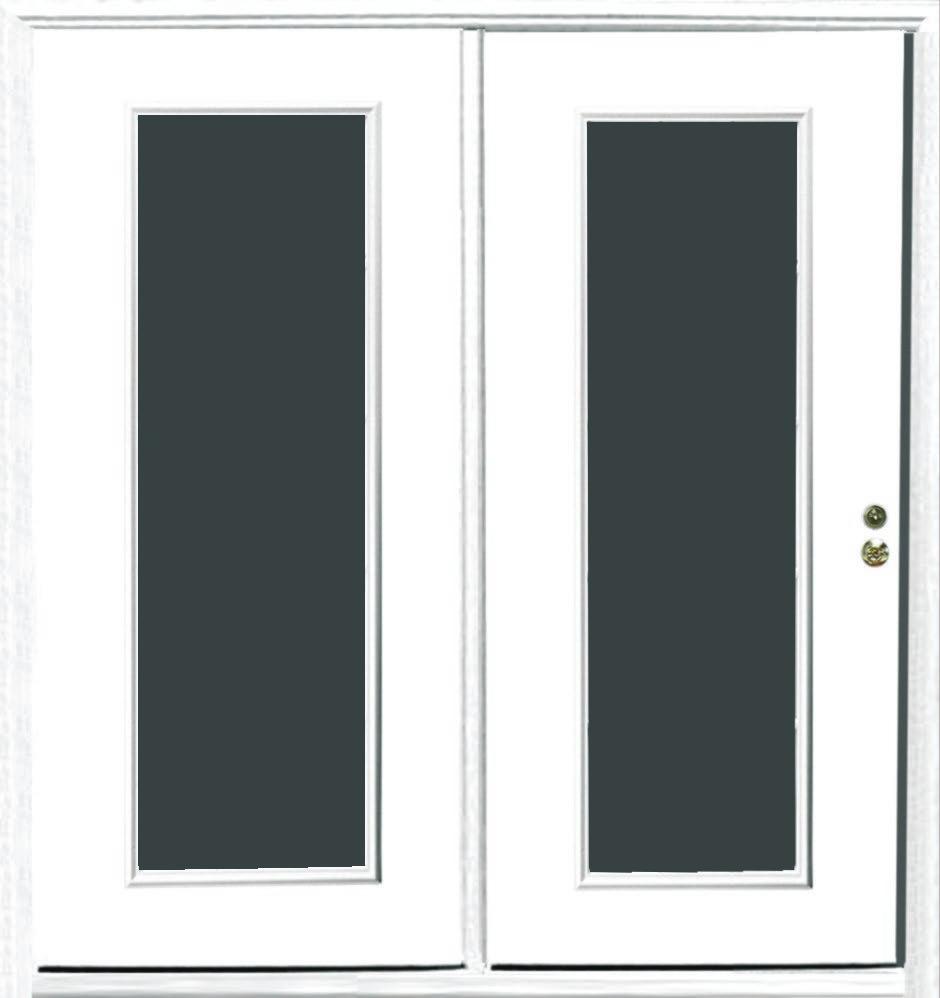
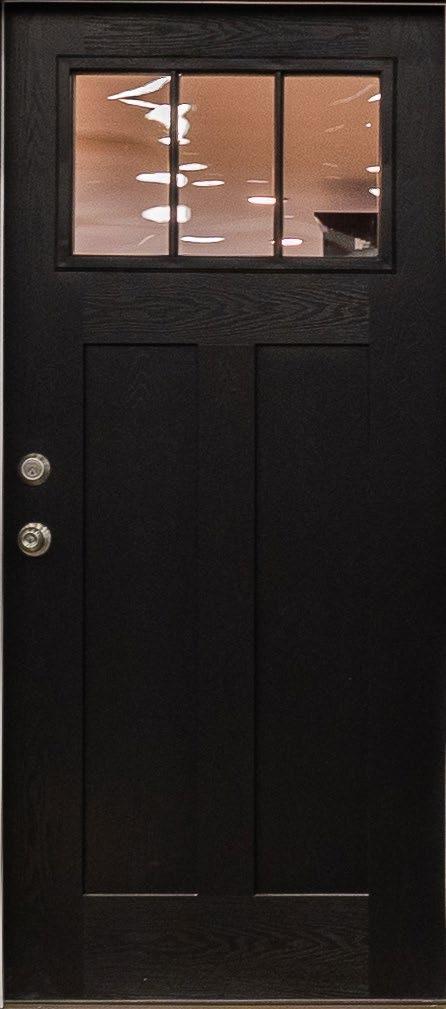
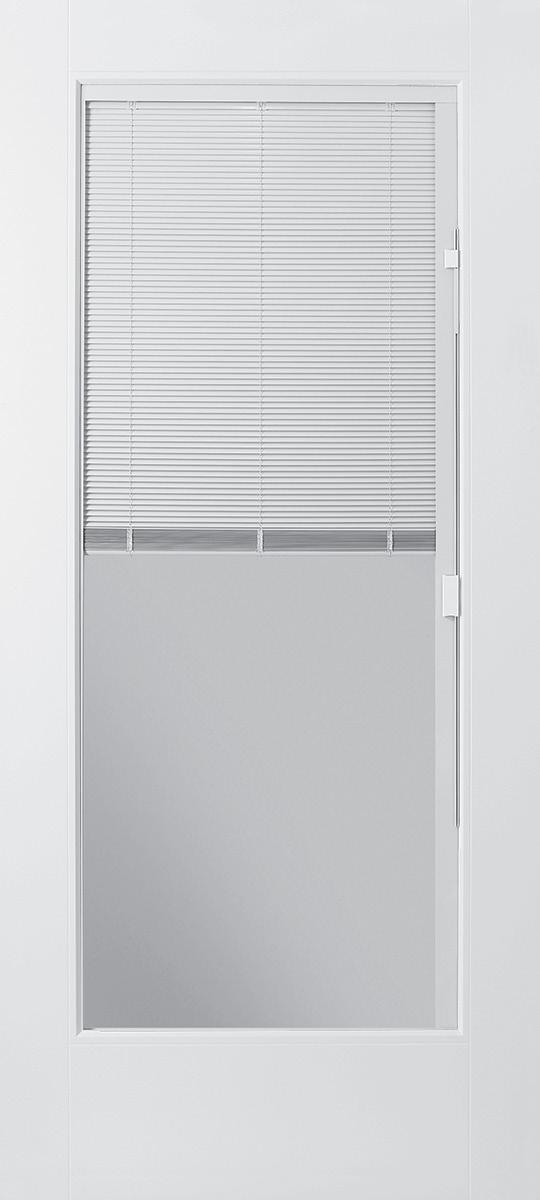
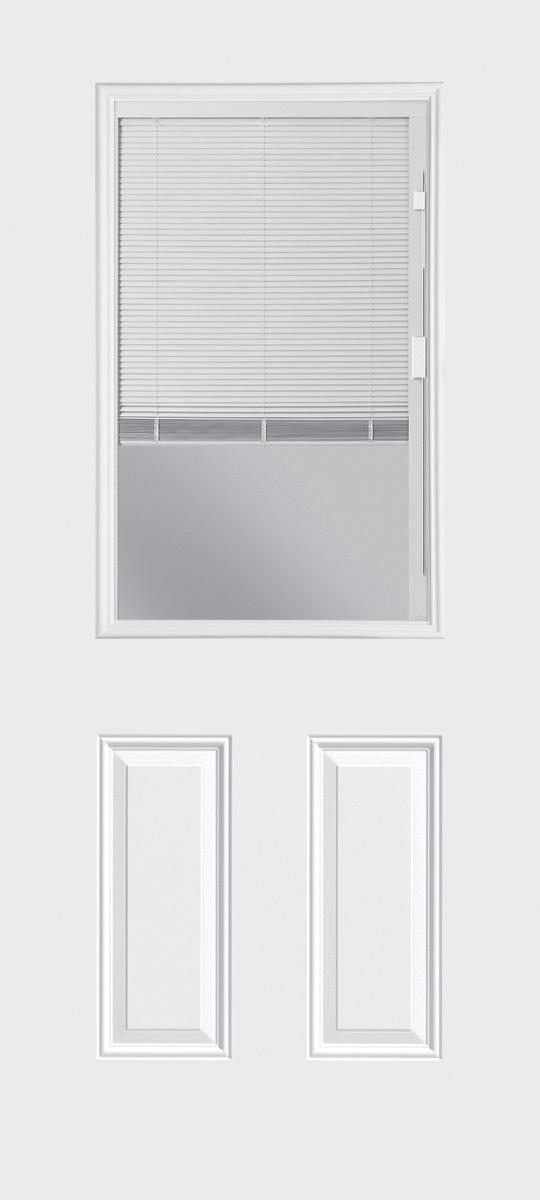
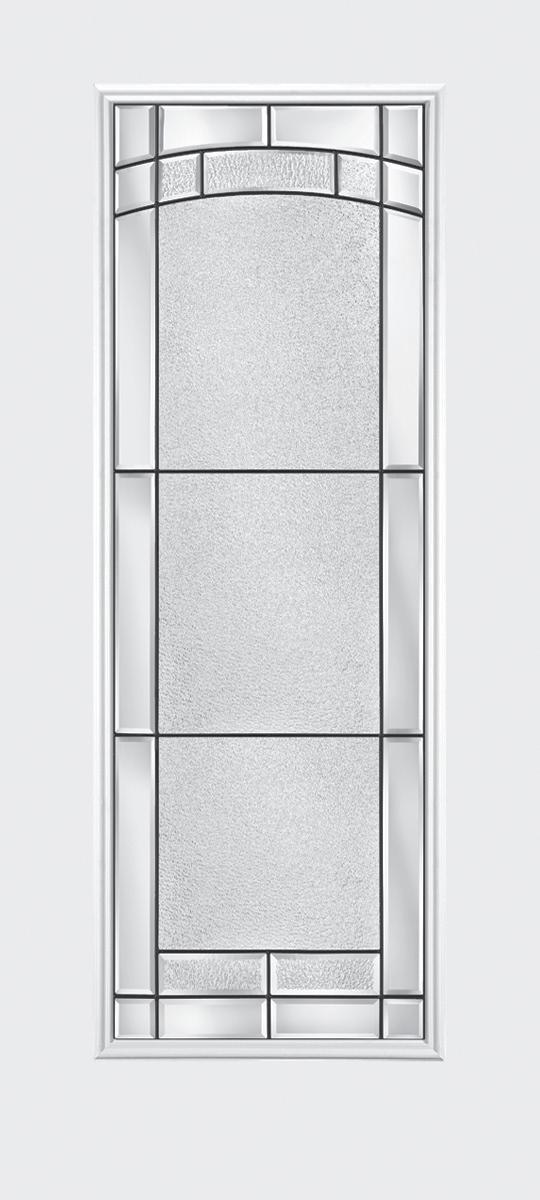

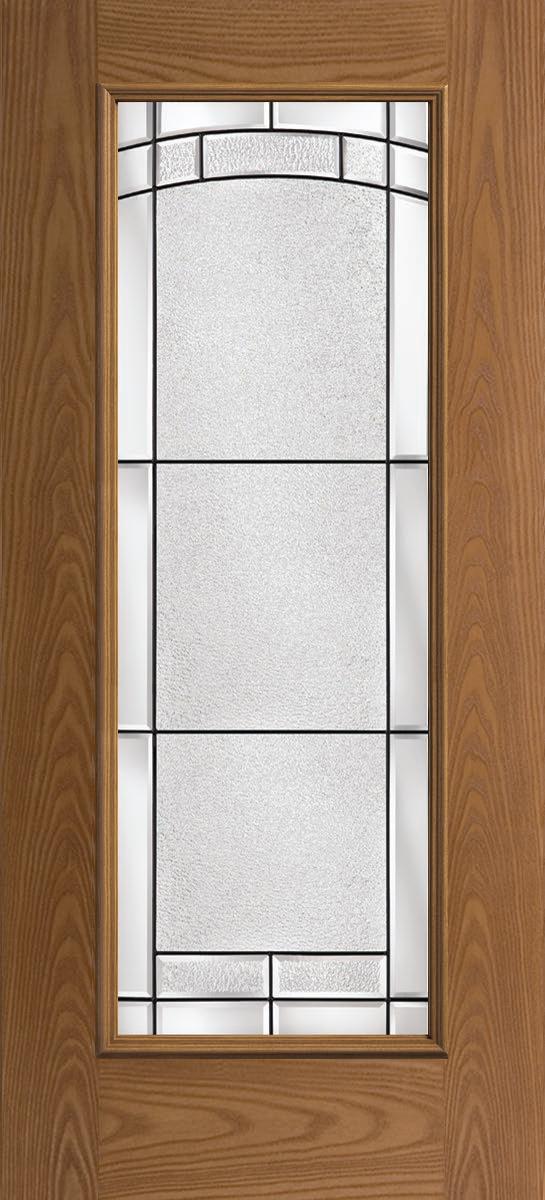

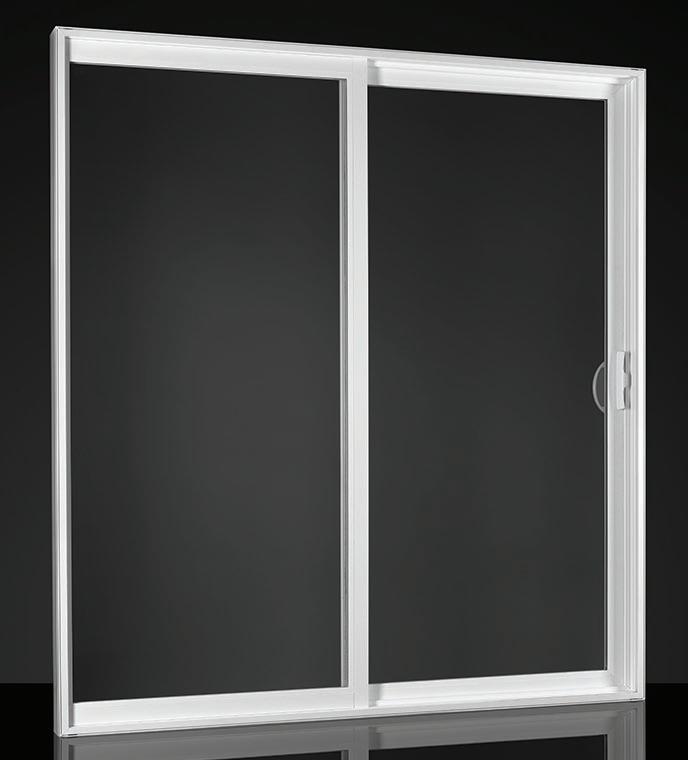

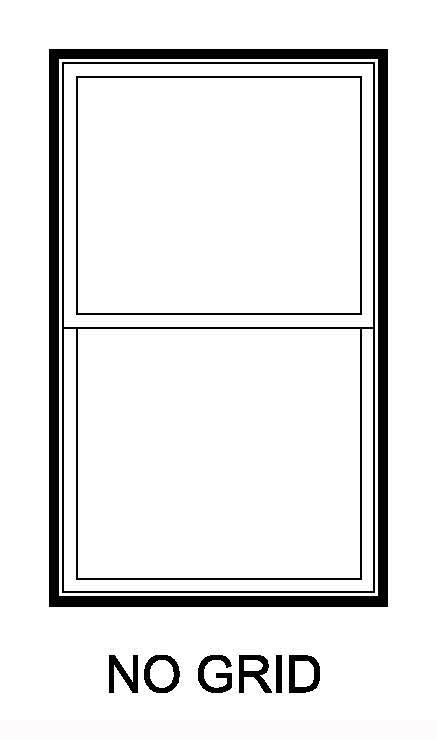
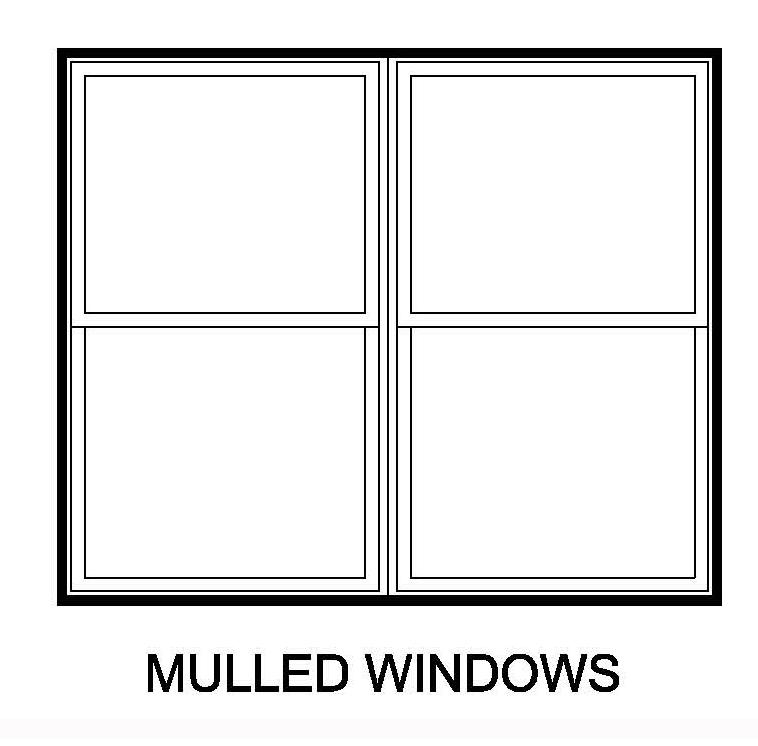
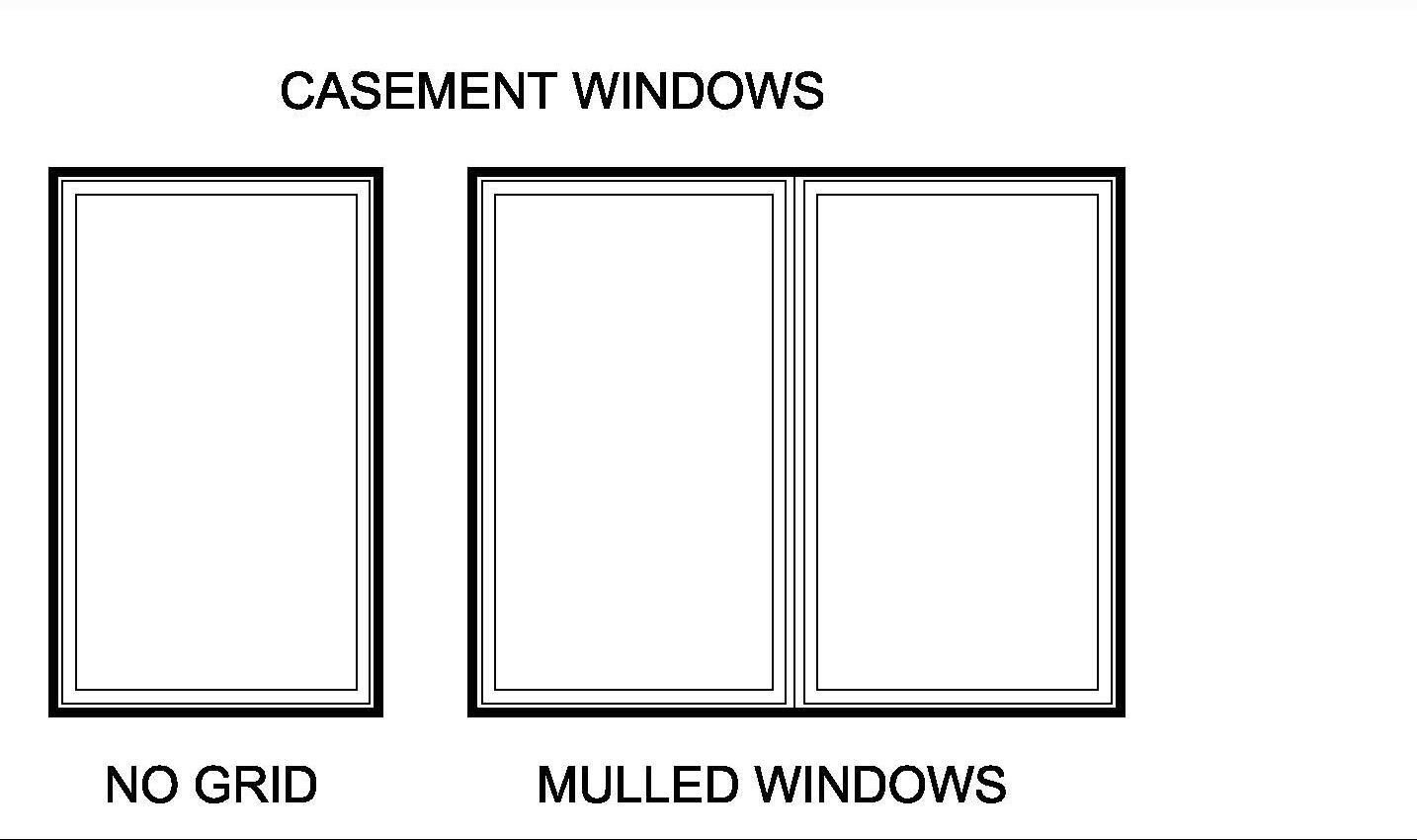
Single Hung Double Pane Double Low-E Windows Available in: • White • Clay • Black
Double Hung Triple Pane Low-E Windows Available in: • White
Casement Windows Available in: • White • Clay
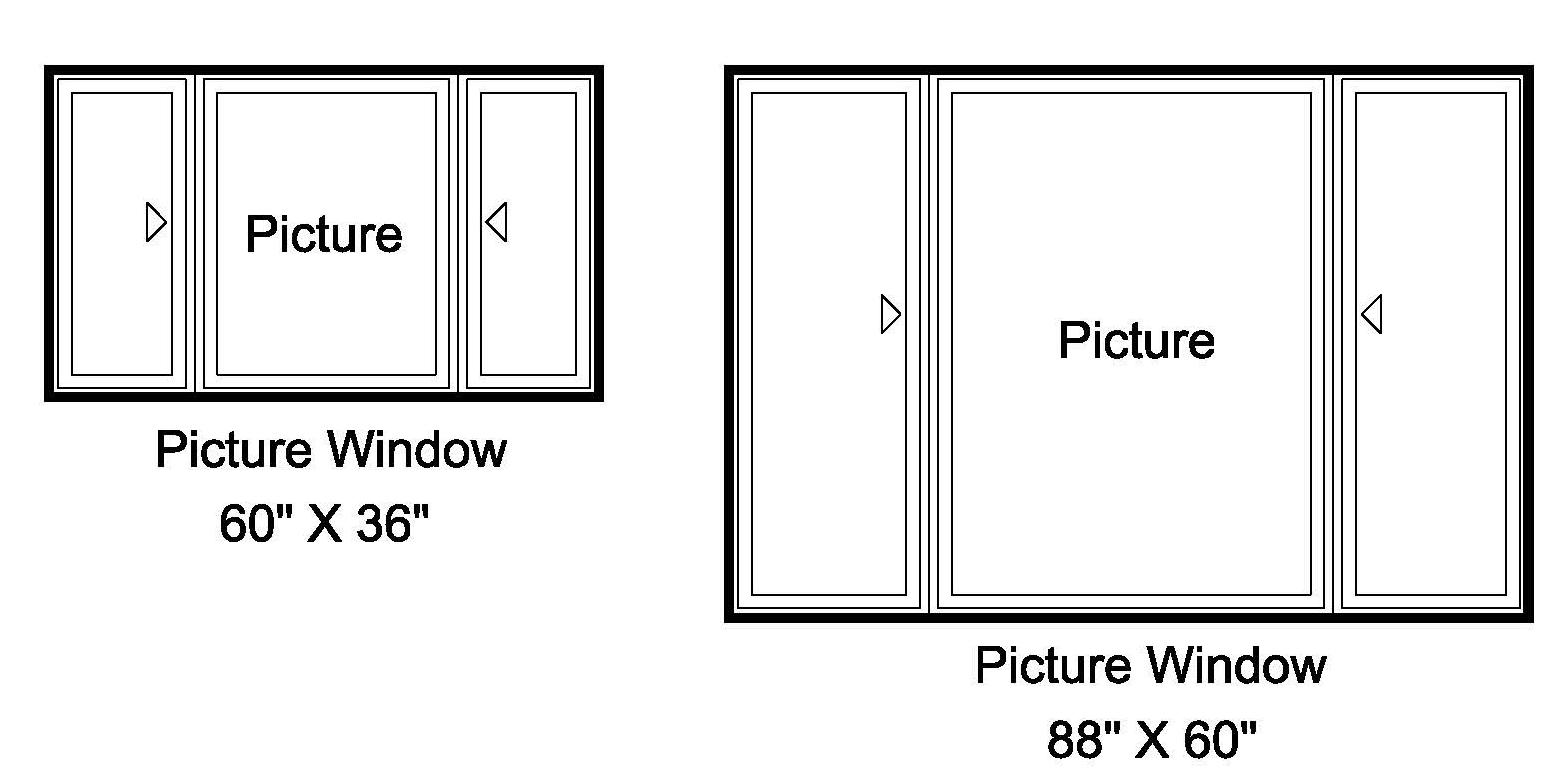
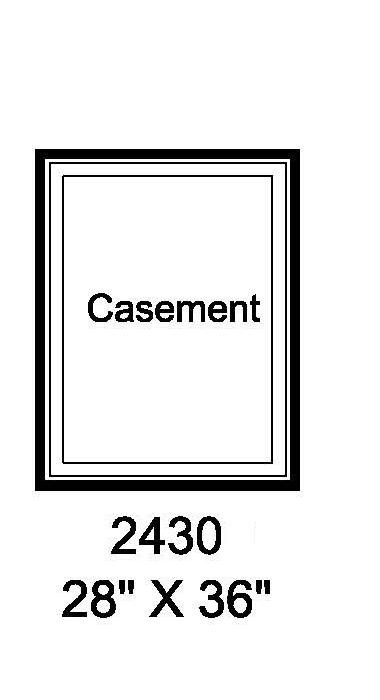
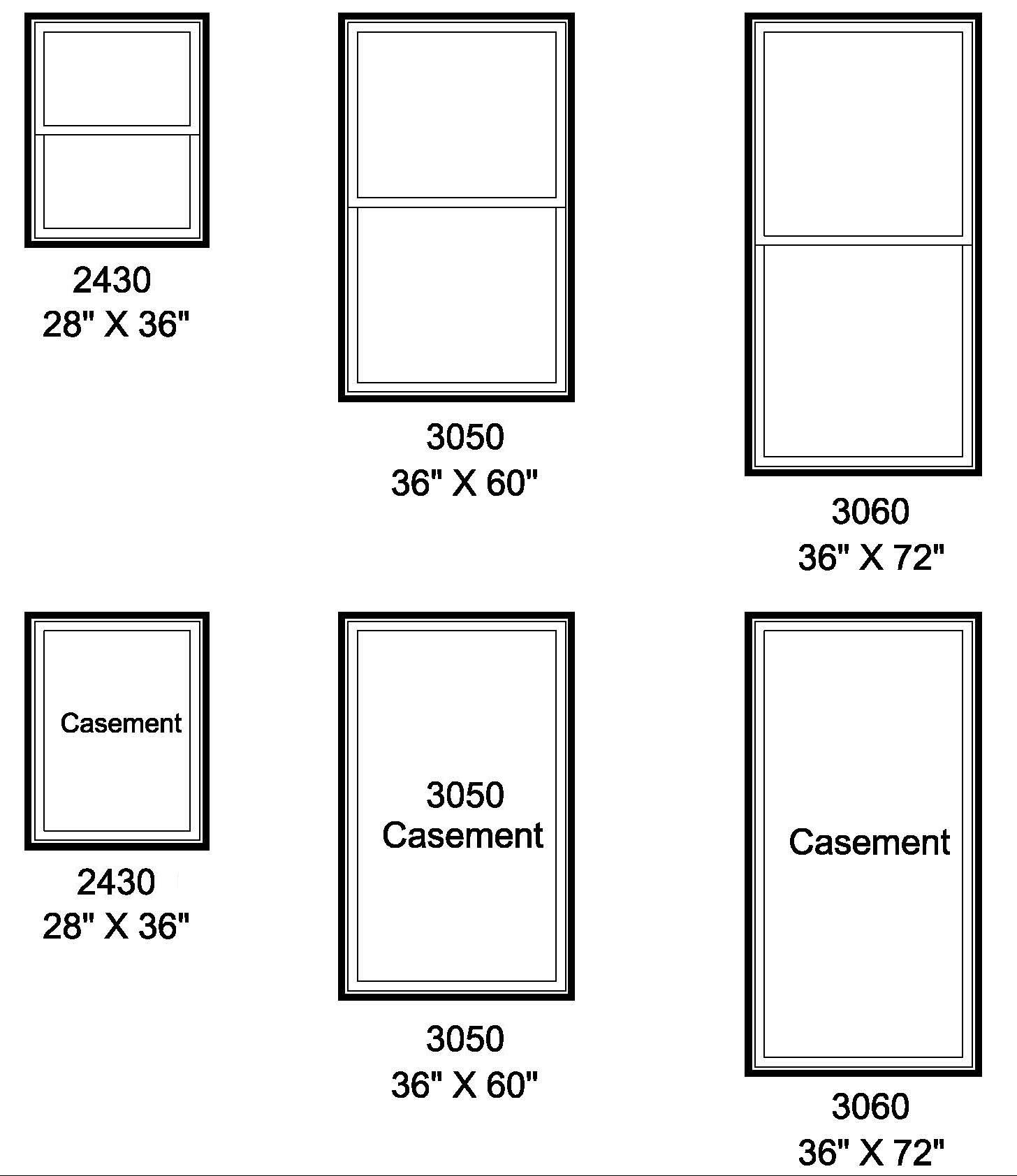
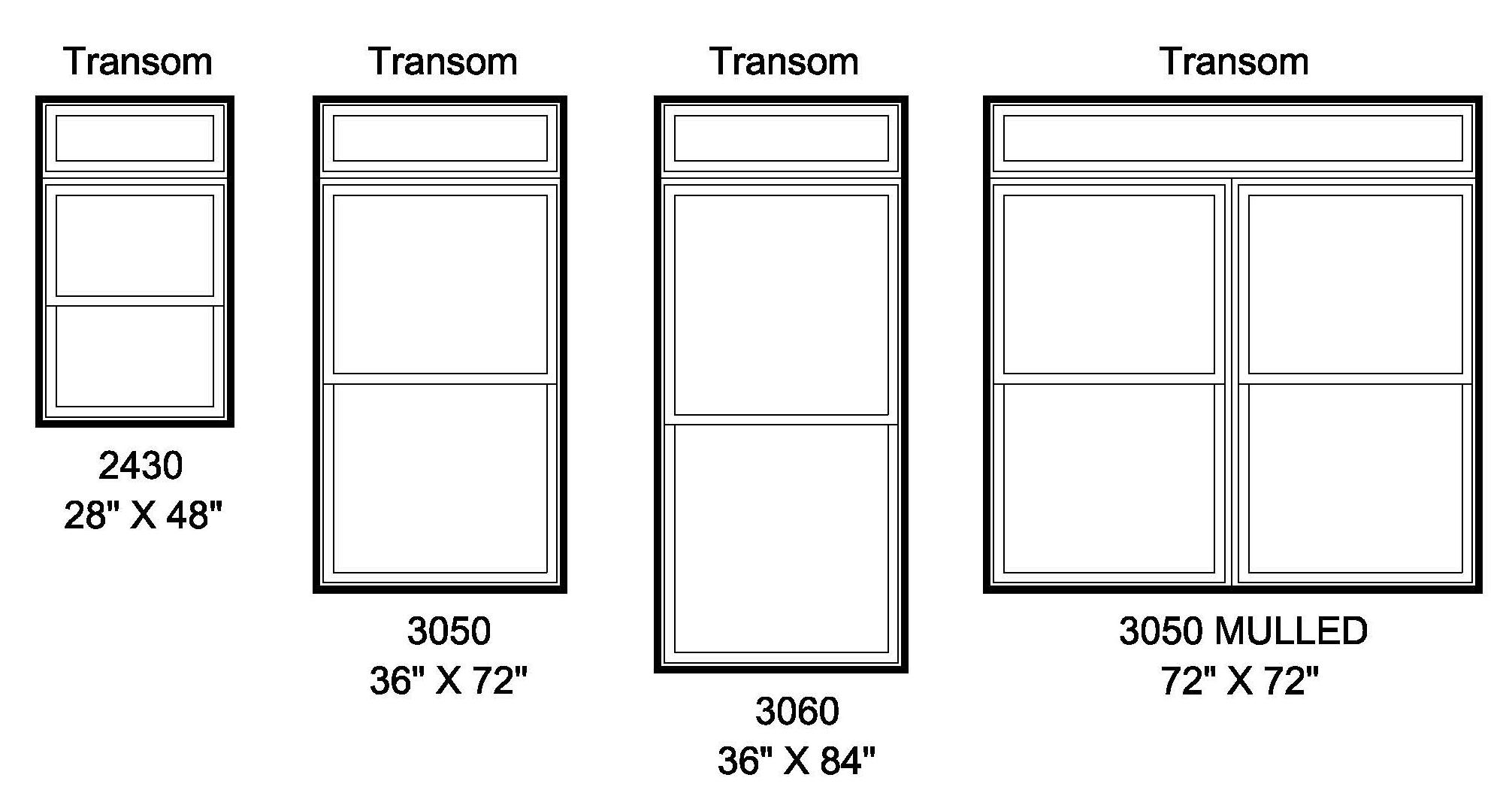
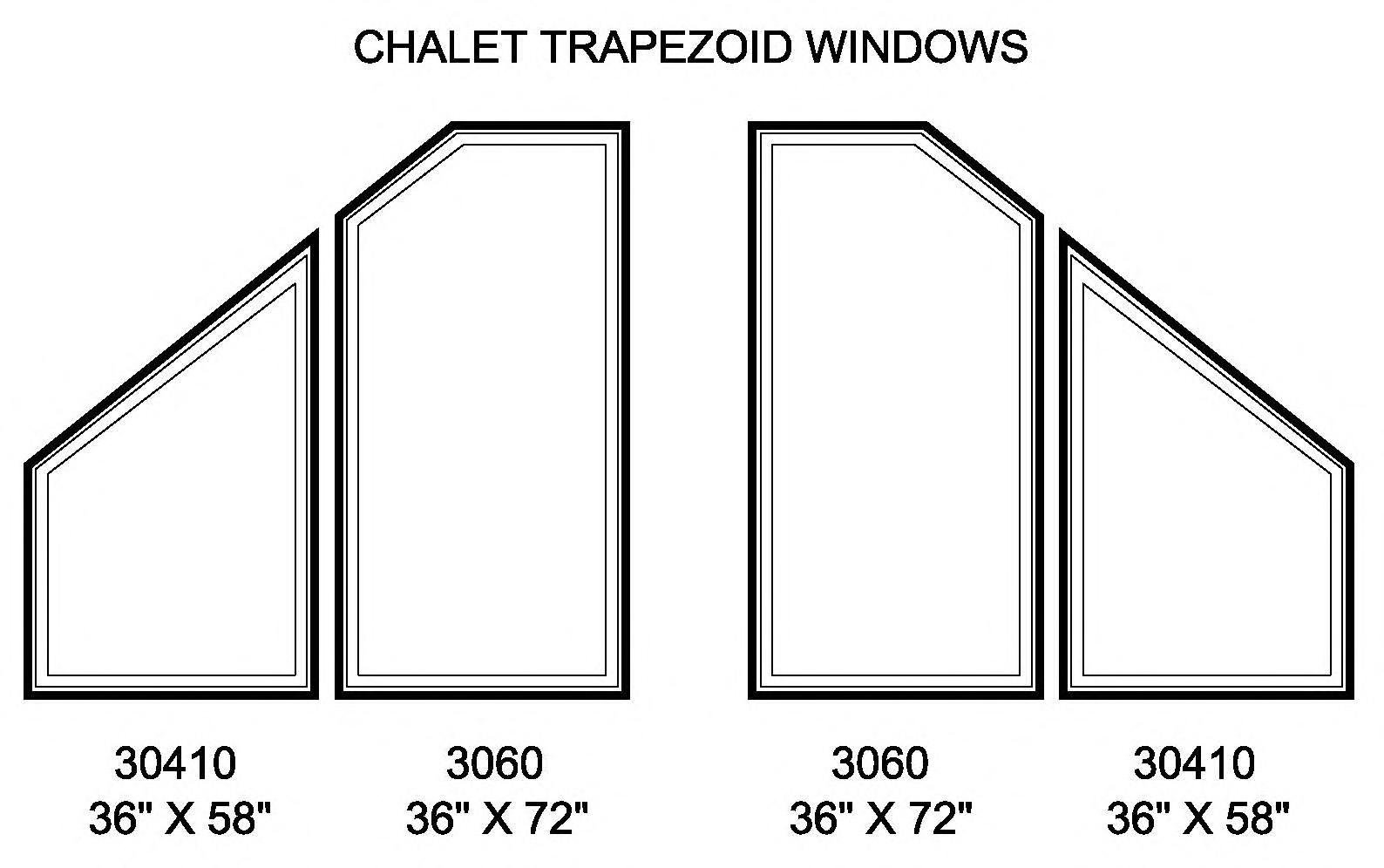
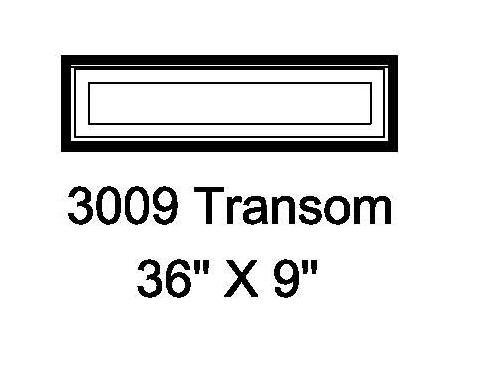
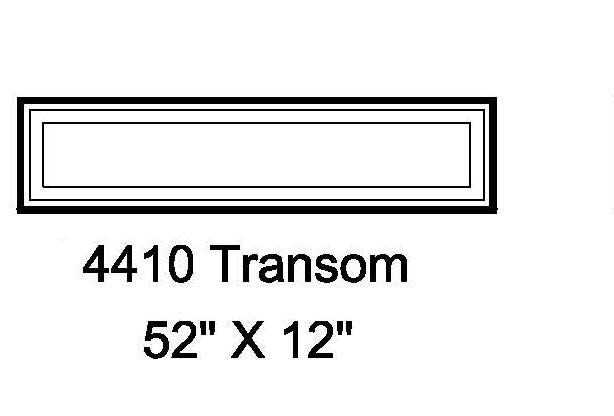
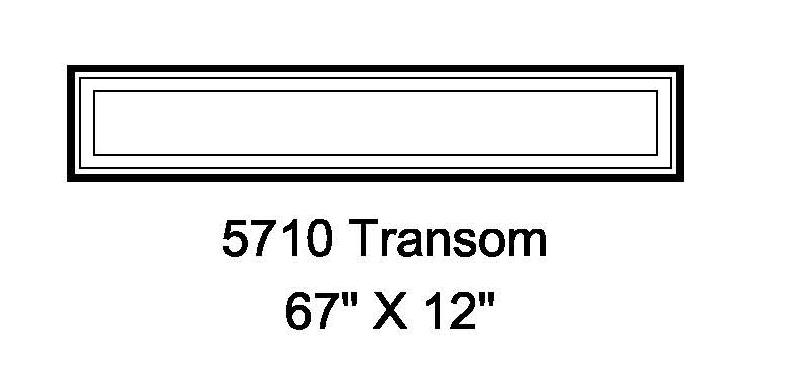
*Various Other Sizes Available over Exterior Doors.
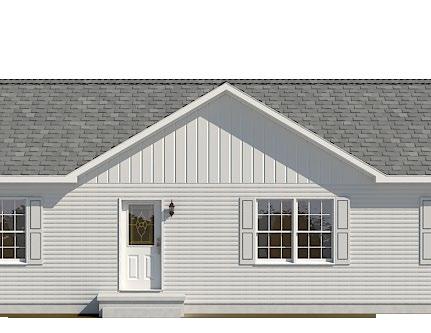
22’ Flush Dormer
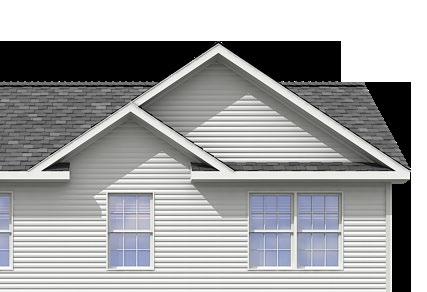
27’-4” Twin Peak Dormer
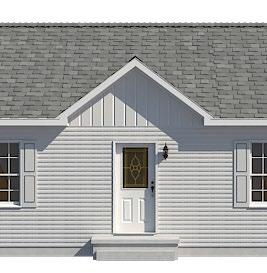
10’ Flush Dormer

Available in: Fixed, 5/12, 6.98/12 & 9/12 Roofs
Available in: 5/12, 6.98/12 & 9/12 Roofs
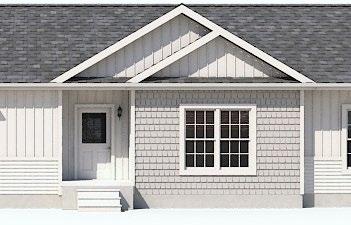
22’ Twin Peak Dormer with Box Bay
Available in: 5/12, 6.98/12 & 9/12 Roofs
Twin Eave at Dormer with Full Eave
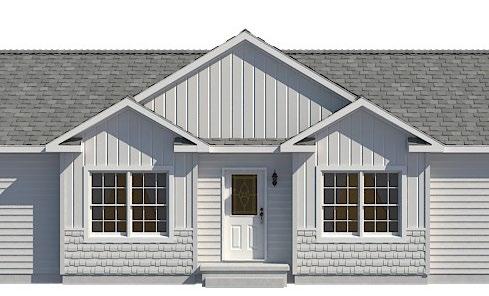
27’-4” Twin Bays
Available with: 22’ & 27’-4” Flush Dormers
Available in: Fixed, 5/12, 6.98/12 & 9/12 Roofs
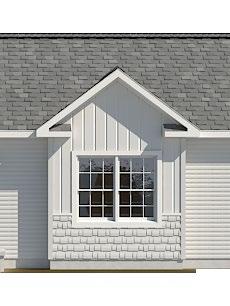
10’ Box Bay 74
Available in: 5/12, 6.98/12 & 9/12 Roofs
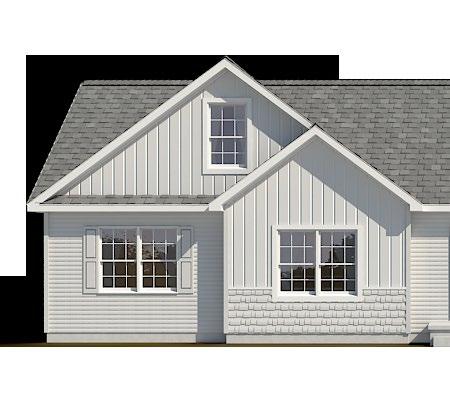
Window with Egress for 9/12 Roof
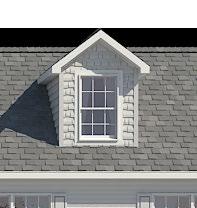
Available in: 5/12, 6.98/12 & 9/12 Roofs
6’ Cape Dormer (shown)
Available on 9/12 Roofs Only
4’ False Dormer
Available on 6.98/12 & 9/12 Roofs Only
Available with: 27’-4”Flush, Twin Peak or Twin Peak with Bumpout Dormers
8’ Cape Dormer Archtop N/A Available on 9/12 Roofs Only
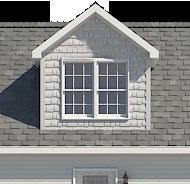
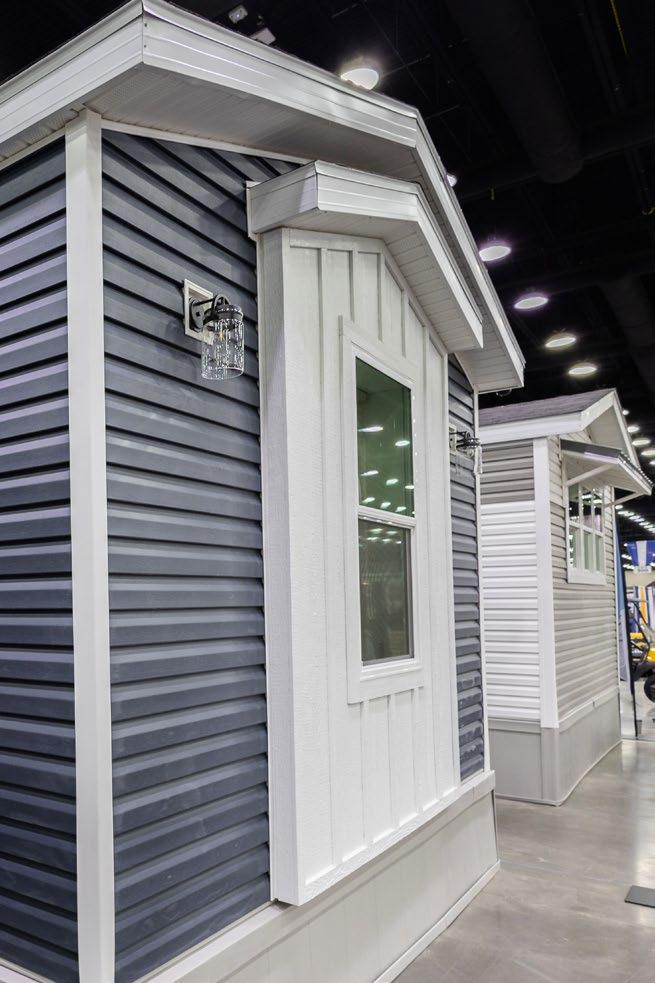
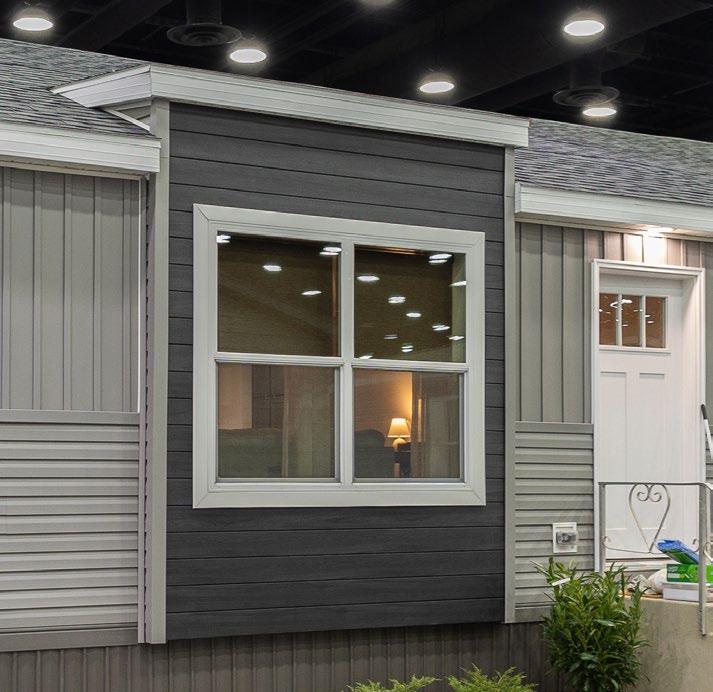
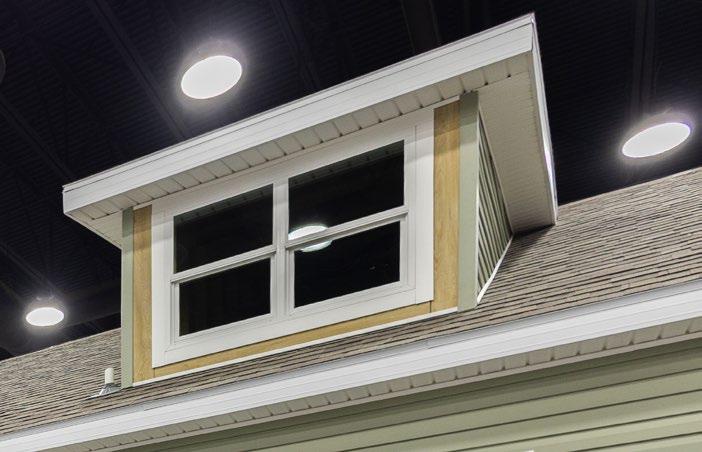
Front End
Singlewide 4” Bumpout
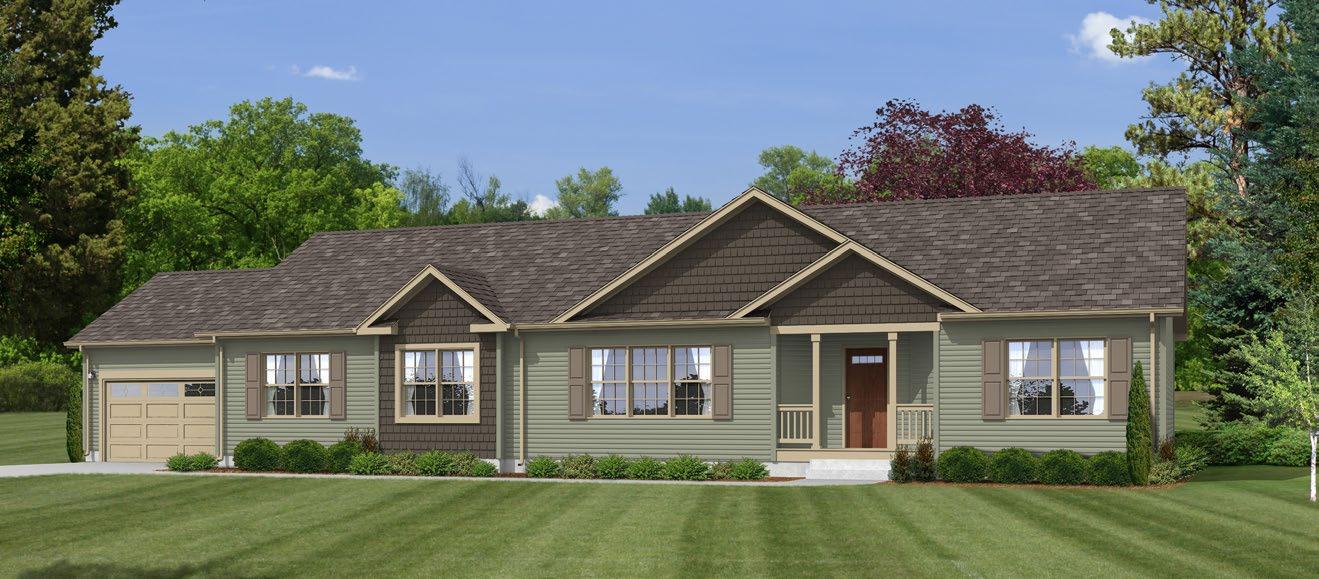
Clay Package
Includes: Low-E Argon Windows, Fiberglass 6-panel Front Door, Fiberglass 6-panel Rear Door, Coordinating Facia and Soffit
*Clay Windows N/A in Double Hung
8’ Box Bay 80 with Shed Roof for 5/12 & 7/12
7’ Shed Dormer for 7/12
*Note for 9/12 it will be 8’
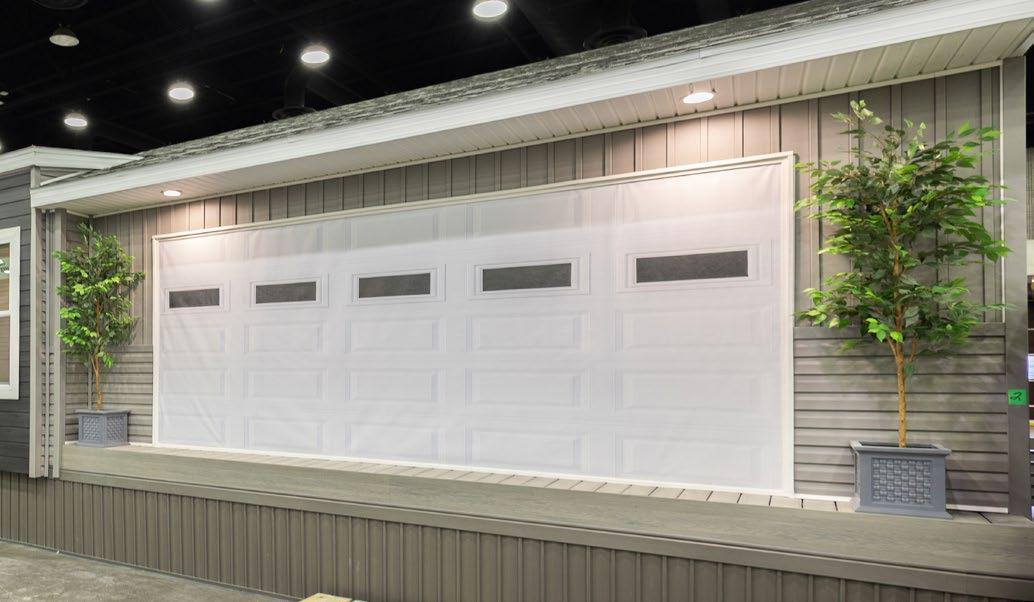
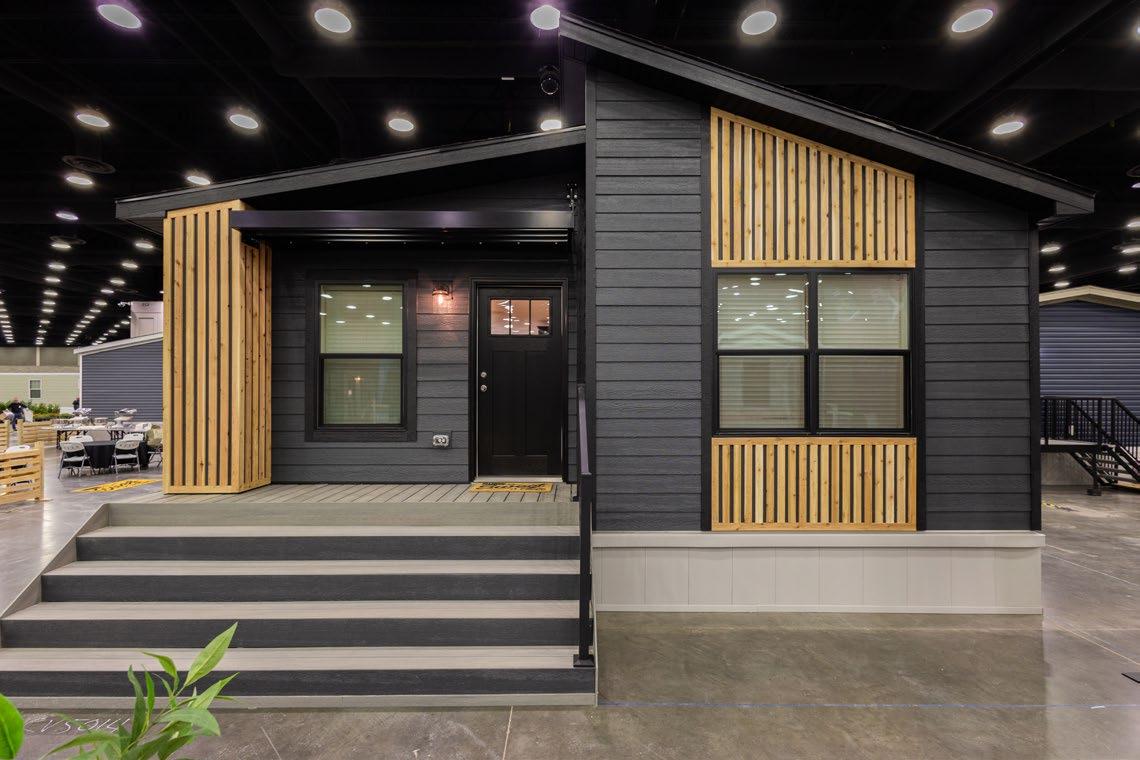
Black Package
Includes: Soffit, Facia, Drip Edge, and Windows
*Note: Shown with Optional Cedar Accent and Smart Panel
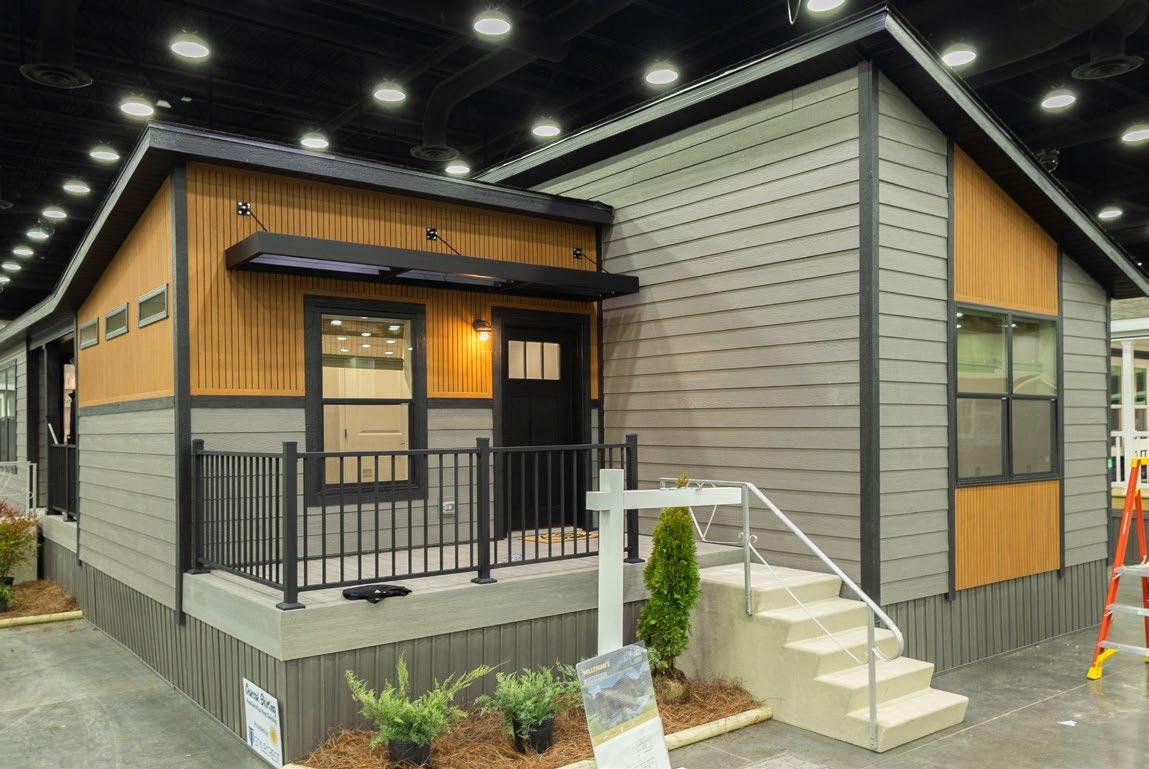
Cham Clad Siding - 6” or 2” Profile
Optional Millenian Wedge Dormer Shown
