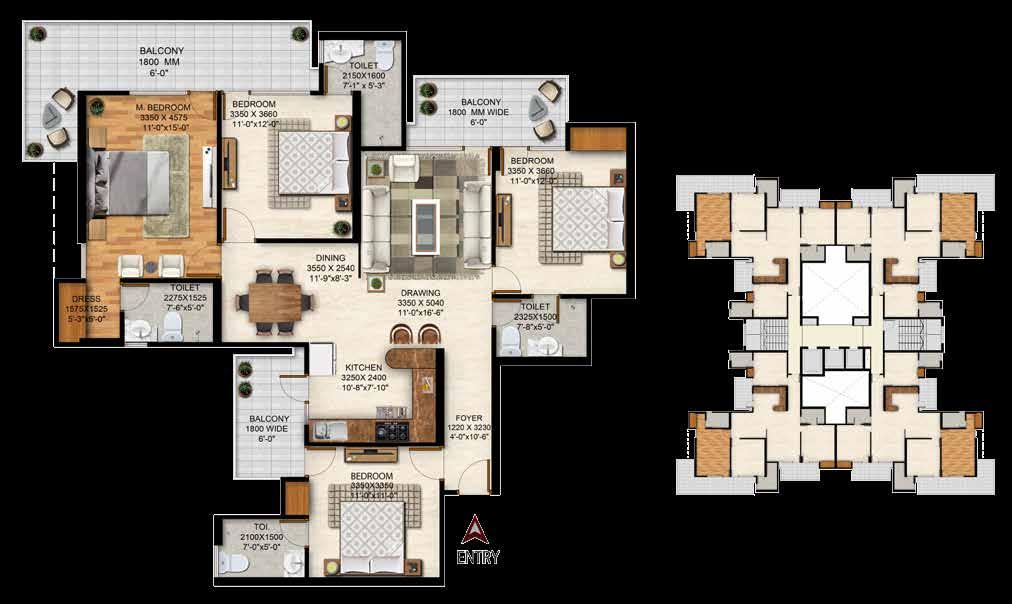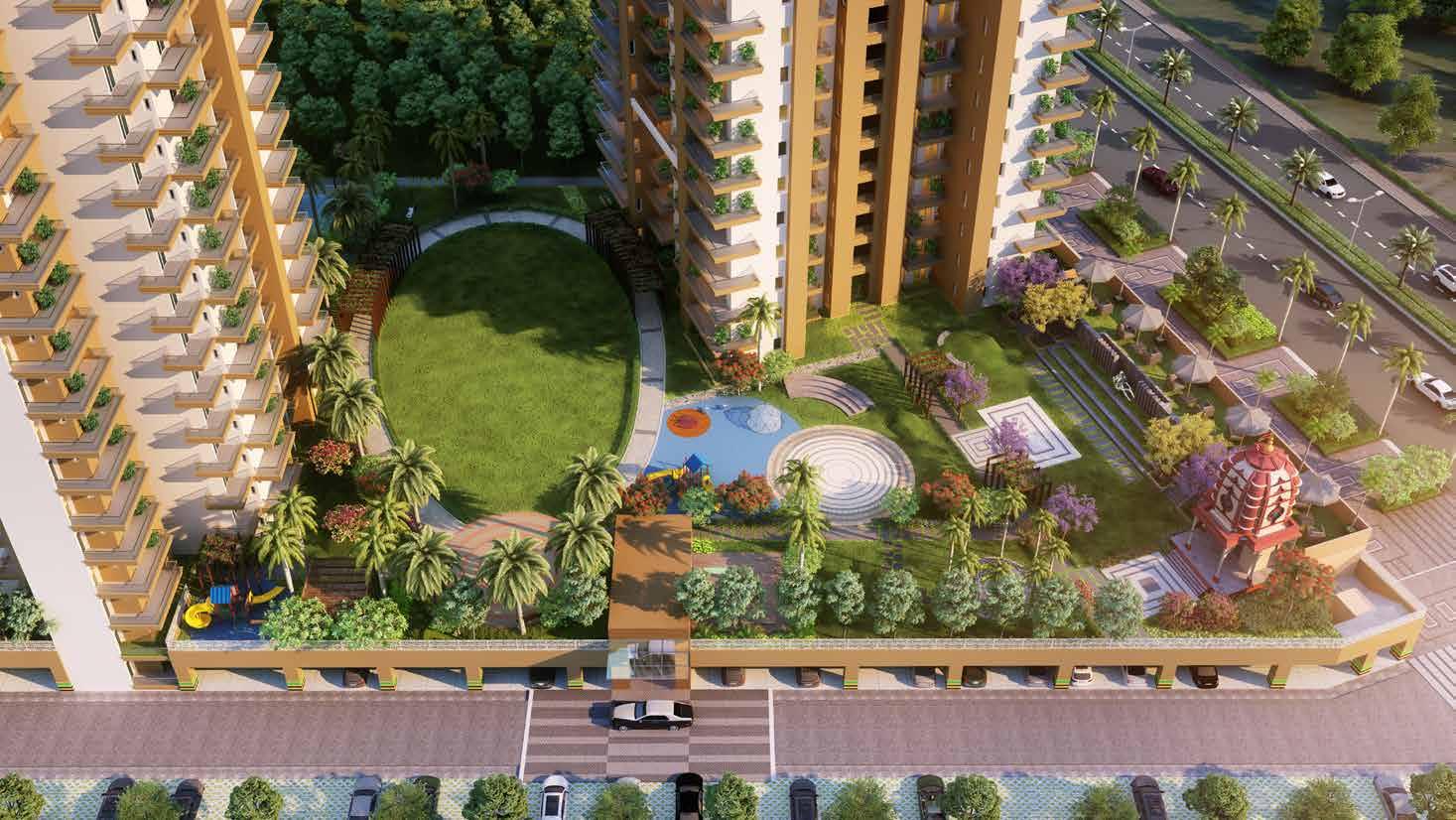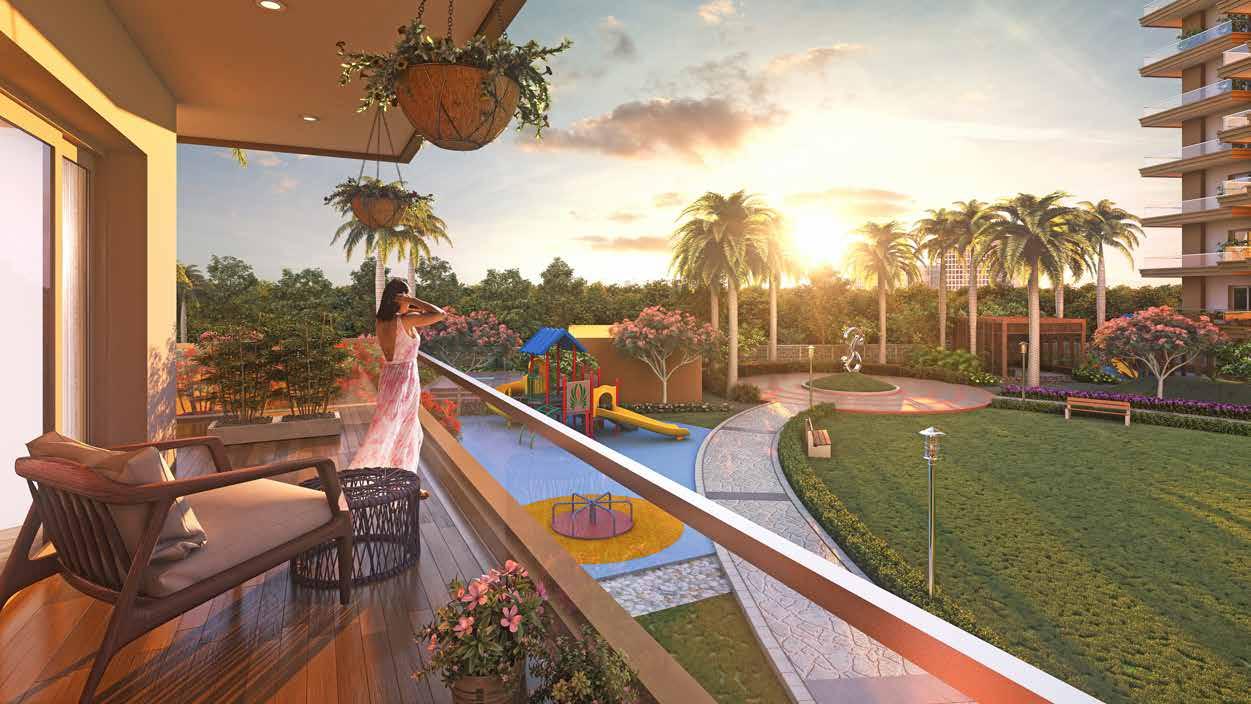PODIUM




Artistic Image Artistic Image
CLUB CLUB ENTRANCE THE Take a moment to relax in our luxurious club, complete with intimate lighting, private kitchen with party halls, plush lounge seating area with audio/visual components, and swimming pool with poolside party area. Sty shly Outfitted Club Room




Artistic Image Artistic Image Carrom, Chess & Card games Reading Room Billiards The Sky is the Lဣit THE SKY ROOFTOP CLUBTable Tennis Gymnasium on Terrace Play School Swimming Pool Separate pool for kids Wide open Sun Deck Poolside Party Area Roof Top-Open to Sky Aerobics & Yoga Center




Artistic Image Artistic Image PARTY HALL MINI THEATRE A Celebration of Poss ities




Artistic Image Artistic Image SPORTS ACTIVITIES MANDIR Tennis Court Skating ring Badminton Court Kids play area Basketball court Pathway jogging track Tot lot Cricket pitch Ampi-Theatre Central lawn Yoga meditation lawn Entry Plaza tower drop off Tensile Canopies Gazebo Reflexology path Mound & Sculpture A Leisurely Outdoor Life yle
The


needs more
than the body.
A MULTITUDE OF OPTIONS
The Soul feels at home when you have your own space. A place that’s truly yours.
The Soul demands spaciousness – to live in grandeur –like one would in a luxurious apartment.



Simply stepping out takes you to a world of relaxation, where you can enjoy a delightful conversation and laughter in the company of those closest to you.

Let your m d bask serenity Artistic Image
Artistic Image
Artistic
Image
SOUL
space
Artistic Image Artistic ImageArtistic Image










with the apartments STRUCTURE Earthquake resistant frame structure with shear walls and all internal and external walls are of RCC (no brickwork and plaster) using international construction technology designed by experienced structural engineers and proof checked by reputed engineering college. FLOORING • Digital virtified tiles (600 x 1200 mm) in living, dining, kitchen and entrance lobby. • Wooden Flooring in Master Bed Room. • Digital vertified tiles (600 x 600 mm) in all bedrooms. • Ceramics tiles (300 x 300 mm) in toilet and balconies. WALLS, CEILING & WOODWORK • Designer False ceiling in corners of living room. • POP/Gypsum plaster finish walls with OBD in pleasing shades. • Wardrobe (laminated partical boards): one in all bedrooms. KITCHEN • Modular kitchen with accessories and granite working top along with stainless steel sink with drain board. • Individual RO water unit No. having storage capacity of 8 ltr. • Ceramics tiles on 600 mm dado above working platform and 1450 mm from floor on remaining walls. DOOR AND WINDOW • Outer doors and windows aluminium powder coated/UPVC of 2100 mm height. • Internal wooden frames made of Marandi or equivalent wood. • All door shutters are both side veneer laminated flush shutters of 2400 mm height. • All Wooden door Fittings in Godrej, IPSA, Doorset or equivalent. SAFETY AND SECURITY • Video phone on main door. • Provision of optical fibre network, video surveillance system with CCTV cameras on boundary, entrance lobbies and main gate. • Fire prevention, suppression, detection and alarm system as per fire norms. • Intercom in all bedroom MASTER + OTHER TOILET • Plumbing done with Prince/Supreme/or equivalent CPVC/PVC Pipe. • Wall-mounted EWC. Make Hindware/Perrywear or equivalent. • Washbasin Vanity. • Provision of Looking Mirror and light. • Shower area separated by fixed glass. • Jaguar, Somany, Hindware, Supreme or equivalent CP fitting. • Wall tiles (300 x 600 mm) up to ceiling height. ELECTRICAL • Adequate light and power point in wall and ceiling. • ISI marked copper wire in PVC conduits with MCB. Modular switches, Conduits for DTH connection. • Intercom facilities for communication with lobby, main gate and other apartments. • Only provision for split AC points in all bedrooms and drawing room. • 100% Power Back-up in Common Area WATER CONSERVATION • Rain water harvesting. • Efficient low flow plumbing fixtures. • Reuse of STP water for flushing and landscape to minimise potable or ground water usage. ENERGY EFFICIENCY • LED based lighting in common areas. WASTE MANAGEMENT • Multi-colors bins for waste segregation at source. • Organic waste composter on site for composting. BALCONY • All Balcony S.S. Railing 304 Grade with Toughened Glass LIFTS • 3/4, Spacious decorative lifts in all Towers. (Otis, Kone, Fujitec, Schindler, Mitsubishi & Johnson or Equivalent) SPECIFICATIONS All specifications, design, layout images, conditions are only indicative and some of these can be changed at the discretion of the builder/architect/authority. These are purely conceptual no legal offerings. Applicant/Allotee shall not have any right to raise objection in this regard. The Dimension are rounded of to nearest Inch. sq. mtr. = 10.764 sq. ft., 304.8 mm = 1’-0”.





All specifications, design, layout images, conditions are only indicative and some of these can be changed at the discretion of the builder/architect/authority. These are purely conceptual no legal offerings. 3 bhk unit • 3 BEDROOM • LIVING / DINING • KITCHEN • 2 TOILET • 3 BALCONY All specifications, design, layout images, conditions are only indicative and some of these can be changed at the discretion of the builder/architect/authority. These are purely conceptual no legal offerings. Applicant/Allotee shall not have any right to raise objection in this regard. The Dimension are rounded of to nearest Inch. sq. mtr. = 10.764 sq. ft., 304.8 mm = 1’-0”. • Circular Plaza with Mound & sculpture (Carpet Area: 764.34 sq.ft. • Balcony Area: 202.15 sq.ft. Built-up Area: 1030.87 sq.ft. • Common Area: 267.13 sq.ft. External Wall & Column Area: 64.37 sq.ft.) SALEABLE AREA: 1298 SQ.FT.
SALEABLE AREA: 1698 SQ.FT.
(Carpet Area: 970.81 sq.ft. • Balcony Area: 268.24 sq.ft.


Built-up Area: 1333.44 sq.ft. • Common Area: 364.56 sq.ft.


External Wall & Column Area: 94.40 sq.ft.)
(Carpet Area: 1194.91 sq.ft. • Balcony Area: 301.61 sq.ft.
Built-up Area: 1594.15 sq.ft. • Common Area: 423.85 sq.ft.


External Wall & Column Area: 97.63 sq.ft.)
All specifications, design, layout images, conditions are only indicative and some of these can be changed at the discretion of the builder/architect/authority. These are purely conceptual no legal offerings.
Applicant/Allotee shall not have any right to raise objection in this regard. The Dimension are rounded of to nearest Inch. 1 sq. mtr. = 10.764 sq. ft., 304.8 mm = 1’-0”.
All specifications, design, layout images, conditions are only indicative and some of these can be changed at the discretion of the builder/architect/authority. These are purely conceptual no legal offerings.
Applicant/Allotee shall not have any right to raise objection in this regard. The Dimension are rounded of to nearest Inch. sq. mtr. = 10.764 sq. ft., 304.8 mm = 1’-0”.
3 bhk unit 4 bhk unit2018



5 km Gaur chowk Sector 76 metro station 8 km 9 km Sector 70 12 km Crossing Republik 11 km City Centre 14 km Noida Golf course CROSSING REPUBLIK SECTOR 3 SECTOR 61 METRO STATION FORTIS HOSPITAL SECTOR 39 SECTOR 51 SECTOR 50 SECTOR 7 METRO STATION SECTOR 76 METRO STATION SAI TEMPLE HINDON BRIDGE SECTOR SECTOR 52 METRO STATION CITY CENTER METRO STATION NOIDA GOLF COURSE SECTOR 4 P ROPOSED METRO RO U TE METRO ROUTE Se c t or 7 0 GAUR CHOWK NH 24 130 Mtr Wide RNoida G eater Noida Link Road IMAGINATION TO REALITY GROUP From Delhi (NH 24) From Noida (Vikas Marg) T o w a r ds D a d r i (Link R o a d) 60 Mt r W ide R o a d T o w a r ds D a d r i, G r . Noida Location Map 100 mtrs. Hospital 2 km Multiple School 5 km Multiple Malls Enjoy the Location Enjoy the Club on Terrace Map not to scale Artistic Image - Your neighbourhood places needs and wants within easy reach, for every member of your family.


































































