

MYCORRHIZAE
ROOTED IN GROWTH

Colten Danks
cdanks@uw.edu 651-955-6904
EDUCATION
University of Washington
Seattle, WA, US
Masters of Architecture I 2020-2023
GPA: 3.8/4.0
Concentration in:
Sustainable Systems and Design (SSD) & Materials and Fabrication (M&F)
University of Minnesota
Minneapolis, MN, US
Bachelors of Design in Architecture I 2016-2018
GPA: 3.4/4.0
Concentration in:
Workshop Based Learning & Multi-disclipnary Design
SKILLSET
Software
3D Modeling I Rhino, Sketchup
AutoCAD, Grasshopper
Render I V-Ray, Enscape, Lumion
Adobe Creative Cloud I Photoshop, Illustrator, InDesign, Lightroom, Premiere
CS I Climate Studio, Comfen Office I Word, PowerPoint, Excel
Architectural Design
3D I Refined skills in model making techniques: paper, board, foam core, plaster casting, and ceramic.
2D I Architectural drawings and visualizations with various artistic styles, Watercolor, Photography

AWARDS
University of Minnesota I Design Student Academic Excellence
Minneapolis, MN, US I Spring 2018
WECOLAB Studio (Led by Matt Olson) *Group Project
WeCoLab challenged BDA students to develop a collaborative, open practice, experimenting with the spatial and conceptual aspects of the project while asking that they question who they are as designers and how they want to approach architecture.
PROFESSIONAL EXPERIENCE
Internship I Olson Kundig Architects
Seattle, WA , US I Jun 2022-Sep 2022
Work included an iterative process that involved sketching, model making, and architectural software to enhance and refine ideas. Setting up presentation boards, renderings and refining technical drawings and models using the likes of Revit and BIM software were common tasks.
Construction I Five Star Flooring
Twin Cities, MN , US I Feb 2018-Aug 2020
Tasked with carpet removal, floor prepwork, and wood installation. Managed projects and communicated objectives and outcomes with clients. Developed an understanding of construction beyond flooring, including construction management and material resources
RELEVANT STUDIOS
Architectural Foundation I University of Washington I 2020
The studio emphasizes the importance of wholeness – spatially, materially and conceptually. Wholeness is dynamic, a balance of forces, and is constructed through proportion and the process of making. It is the result of imagination and story, that guides design exploration.
Seattle Futurisms I University of Washington I 2023
The studio explored the relation between architecture and fiction using the work of novelists, artists, and filmmakers to learn from their critical perspectives, to reflect upon our concepts of the future and thereby revise our strategies of architectural and urban design.
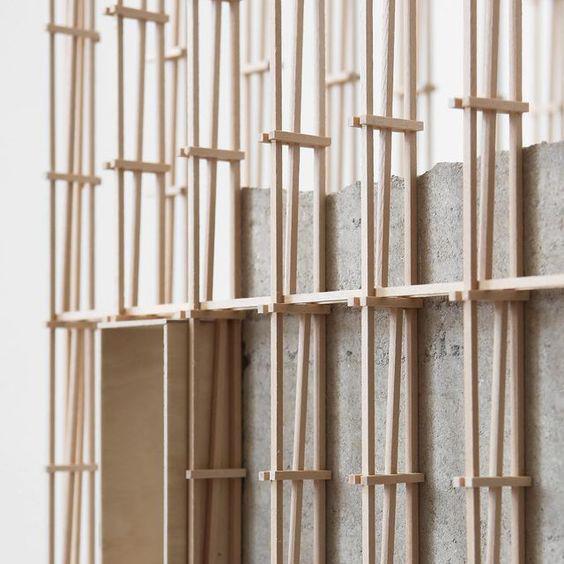
“ No GROWTH in the comfort zone, no comfort in the GROWTH zone”
-Bruce Mau
MYCORRHIZAE ROOTED IN GROWTH
The forest, a complex network of systems interacting together to form space, niches of habitats that shelter animals. It is a rich landscape, a labyrinth of trees concealing the natural wonders and diverse field of living organisms all existing at the same time in different places. But the forest is so much more than a field of trees, and a collection of animals creating homes in the spaces.
I have always had a strong connection with the forest, wandering aimlessly exploring the landscapes in the backwoods of northern Minnesota as a child. It’s a special place, a uniquely temporal sensory experience that changes with the seasons, as the trees shed their leaves in the fall, only to blossom in the spring after three months of dormancy. Uncertainty is apparent when visiting as the journey through may yield different species and untimely encounters. In most cases, trees blanket the ground with a tall canopy, acting as a roof that shelters. They make up the identity of the forest, but are often experienced as individual elements. In understanding the forest though, it is the interrelationships that exist that define the landscape, even if some of those systems are not seen.
A favorite activity of mine in the forest was digging in the dirt, unearthing the creatures below to explore the hidden world. But digging also revealed the overlapping nature of trees, where connecting roots not only served for communication amongst trees but created a more resilient and stronger forest. The root system is the origin of growth, a watery highway for trees to absorb nutrients while serving as a foundation. Amongst the soil, there exists the mycorrhizae, a network of fungi that support
the growth of trees. They work in tandem, acting in a symbiotic relationship that promotes growth, all while going unnoticed below the surface. Its absence stresses younger trees’ lack of ability to collect nutrients while older trees fall victim to diseases. The mycorrhizae therefore became an indicator of growth, and while digging in the soil as a child yielded only roots and creatures, it sprouted an early fascination with the forest.
Mycorrhizae: Rooted in Growth is an exploration and documentation, one that tells the story of my growth in personal beliefs, interests, and studies, but also reflects how my experiences in the forest shaped my architectural identity and understanding of the landscape. It is a story of adaptation, a willingness to change and shed layers to produce a temporality, where architecture is rooted in time but given an opportunity to grow. The symbiotic relationship of mycorrhizae introduces how architecture can work with the landscape, rather than the current extraction and manipulation of forests. The buildings thus act as the mycorrhizae, enhancing the landscape around by providing shelter, and supplying nutrients or resources, all while working with other buildings around to promote growth. Therefore, the projects selected portray a type of architecture embedded with growth, an accelerated approach to strengthen the indoor/outdoor relationship that accepts the landscape and works with rather than building walls that hinder, similar to the space formation by trees in a forest. While the projects selected aren’t directly cited in the forest, they each share a commitment to growth, exemplified in the journey and process of the story.
PROJECTS
02
03 STRIATIONS (FILLING THE VOIDS) Urban Waters Research Station
19 THE BEACON (GROWING THE SOLIDS) Maritime Integration Institution
33 LINEAR LIBERATION (CONNECTING THE SPACES) Lisbons Local Labyrinth
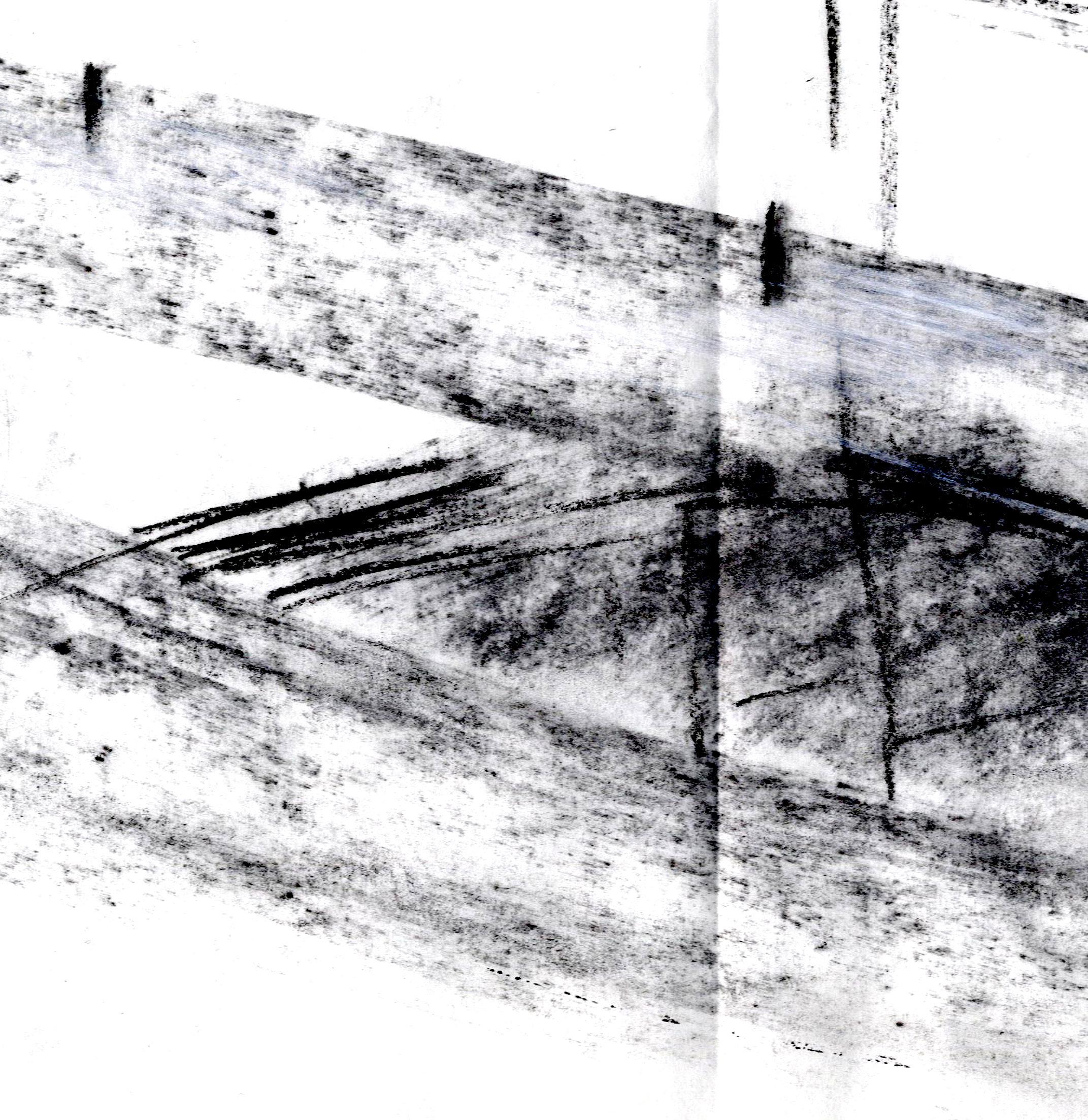
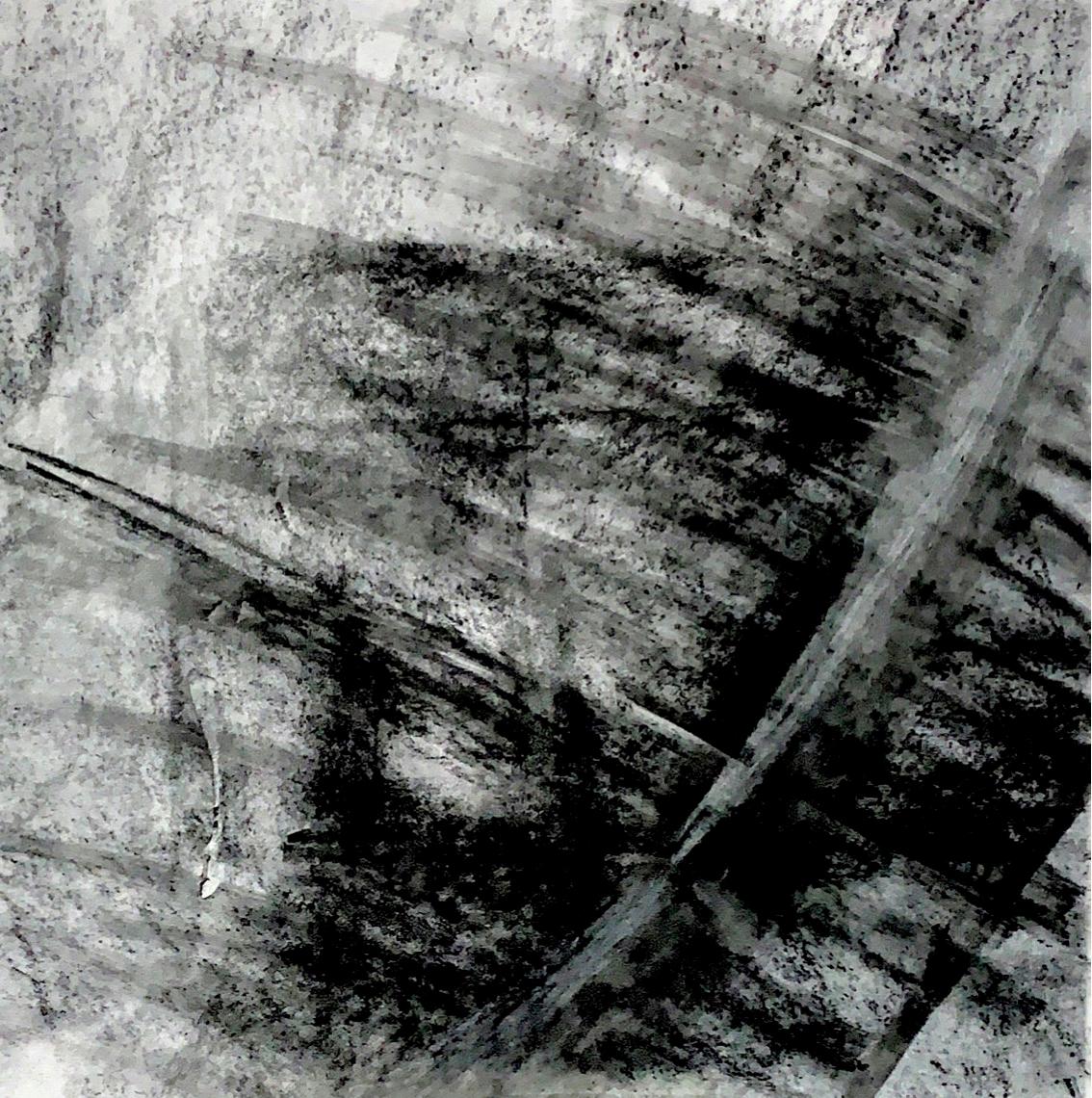

STRIATIONS
URBAN WATERS RESEARCH STATION
Winter 2020 I ARCH 501 Studio: Tectonics I Instructor: Peter Cohan, Penelope West
*Redesigned Summer 2023
The horizon acts as a physical space that mediates between the deep earth and the vast sky. It is a space of comfort that can be touched, felt and experienced, built upon with simple, true means and materials. While serving as a point of intersection, it is not simply defined as a reference line but rather crossed. Architecture accentuates the relationship of earth and sky as a bridge between light and dark, opaque and translucent, life and death by pulling opposing forces even closer. While earth and sky leave lasting impressions beyond the horizon, evidenced by mountains stretching into the heavens of sky and caverns of air plunging into the earth, they serve as a reminder of the tension that existed throughout time and act as an expression of space formation. In this sense, architecture is a response to the earth/sky war, a representation that falls victim to concealing the scars and footprints left behind by being pulled by both forces in opposing directions, acting as a form of residual striation that penetrates the horizon.
Striations imagines how architecture can respond to the landscape and natural forces by suggesting that earth, sky, and water can all coexist on a site and formulate spaces that express different qualities. Creating areas of rest and retreat, where darkness shrouds until becoming overwhelmed by light carving downwards, niches of sky that sit lightly on the land and float above the water, and mixing zones where earth becomes moved and sedimentation occurs, displacing earth and water and formulating places for sky to rest.
‘If man runs after the past, he will never reach it again. Only through the manifestation of the present can the past speak ... though physically on top of everything, thoughts drift below to the ruins.’ -Sverre Fehn



02 The rich landscape and forces of the site are only enhanced by the two opposing entrances. The movement thru the water towards the boathouse is one of lightness, an expression represented in the floating quality of the buildings whereas the heavy masses are truly felt and observed entering from the land.
03 The changing nature of the landscpaes fabric highlighted the tension and turbulance the site has experienced, documented by the modified land and mixing geological sediments. The sedimentaation of soils and composition created by lake deposits and alluvium are evidence of a cohesive mixture present on site.
04 Once a terrain of depressions, imprints, and striations carved by glaciers, the grading required for military purposes concealed the unique topography experienced on site.

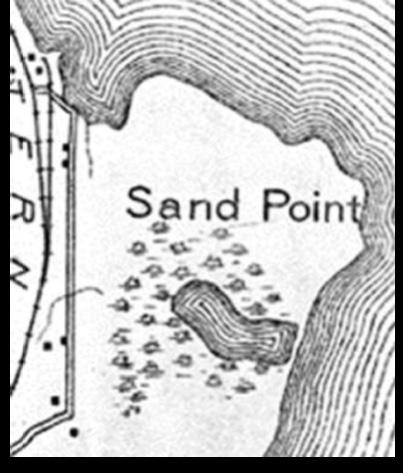

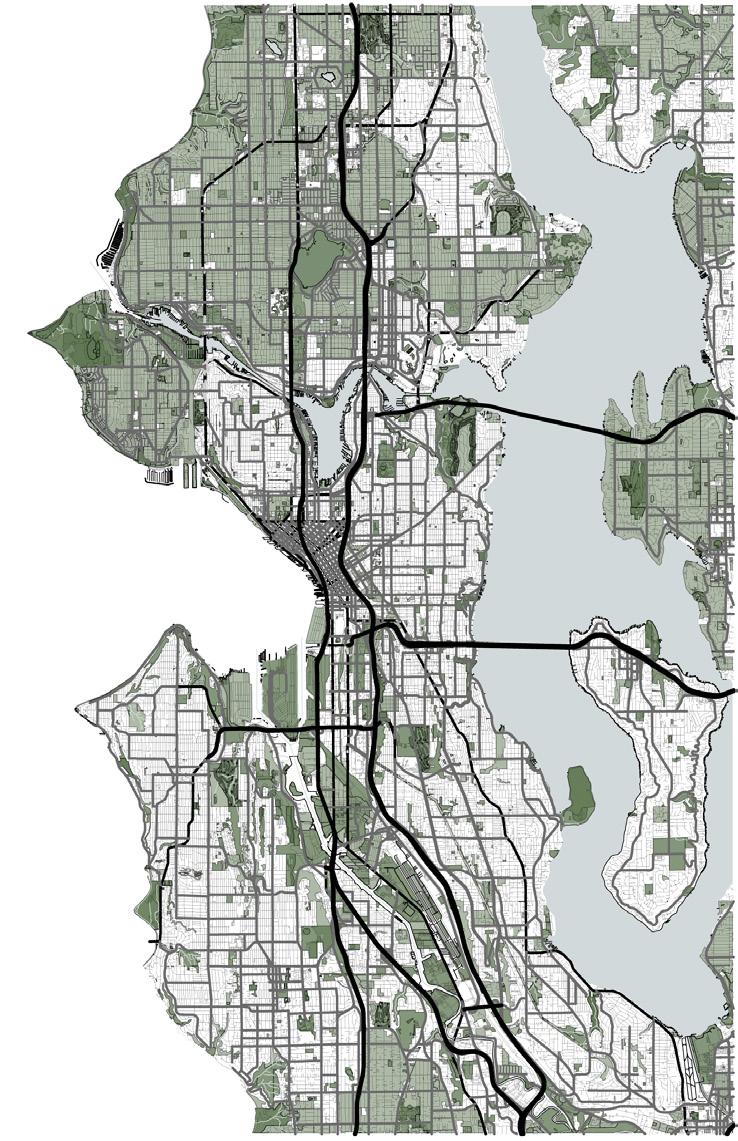
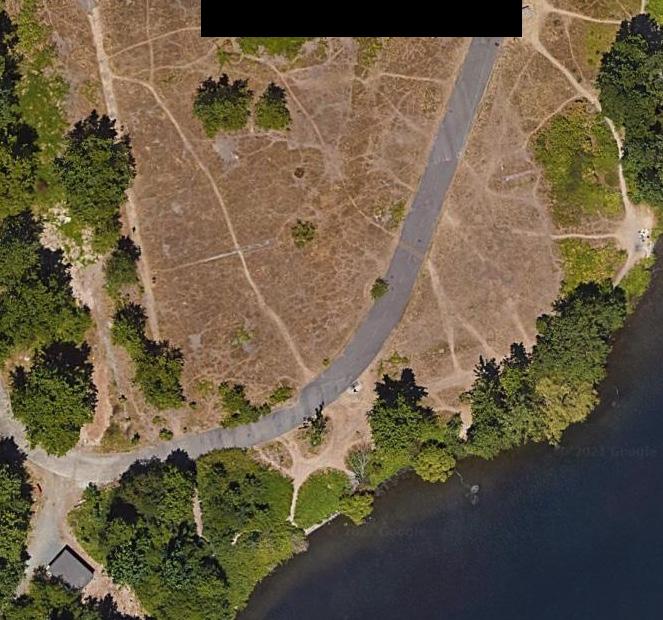
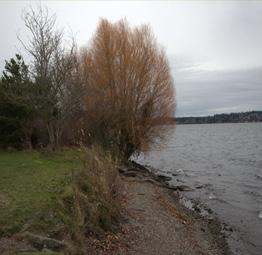
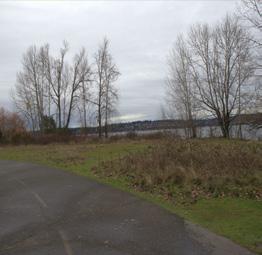



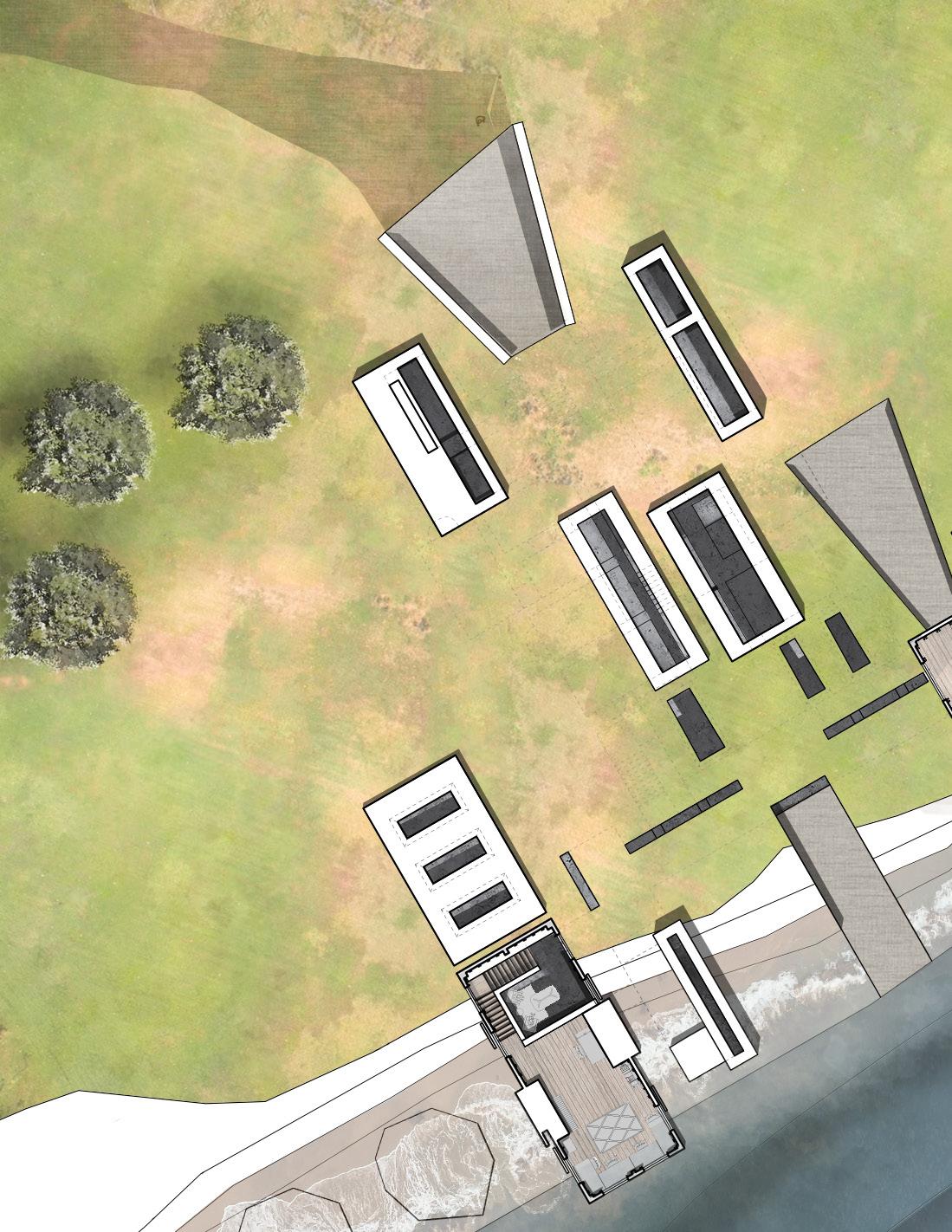
Boathouse
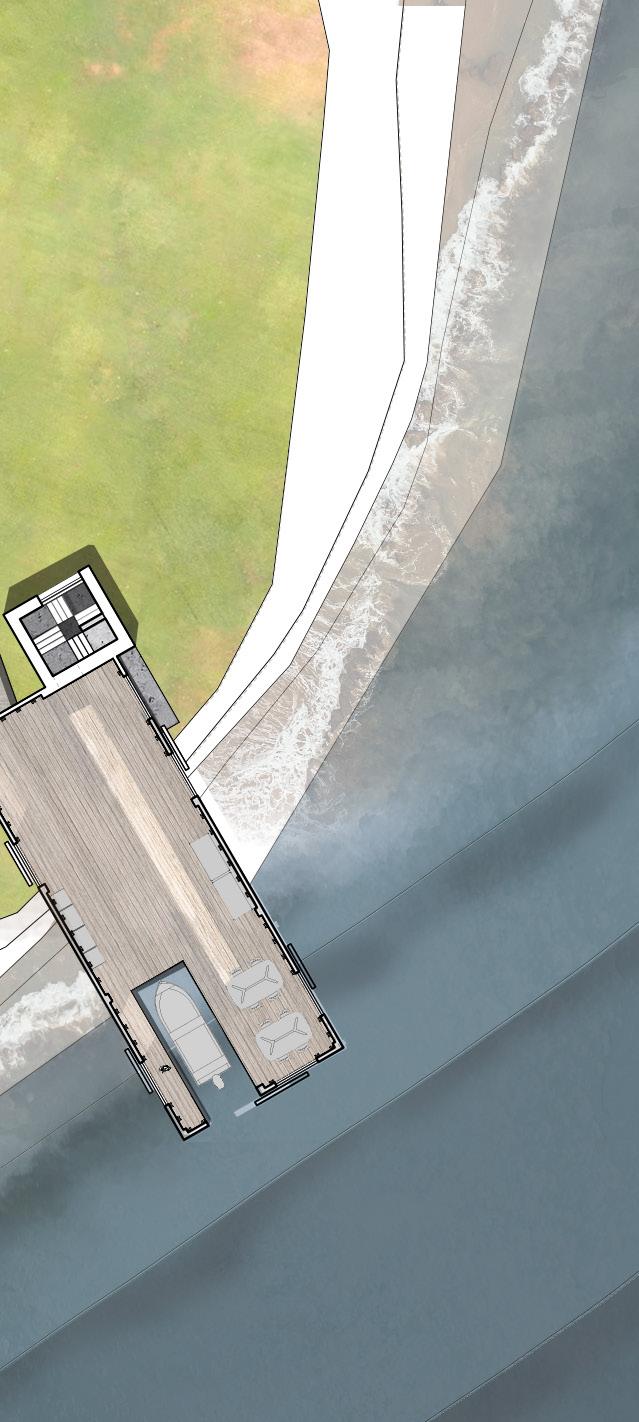
12,000 years ago
Glacial Impaction
6,000 years ago
Sedimentation
Erosion
1,000 years ago
100 years ago
Weathering
05 Time escalates the tension of earth and sky, documented by the earth formation and manipulation through constant erosion
06 The sites changing fabric through sedimentation and erosion from the glacial impression is all but gone, concealed by human manipulation, however still persists in the form of lake washington, a reminder of how time influences a landscape.





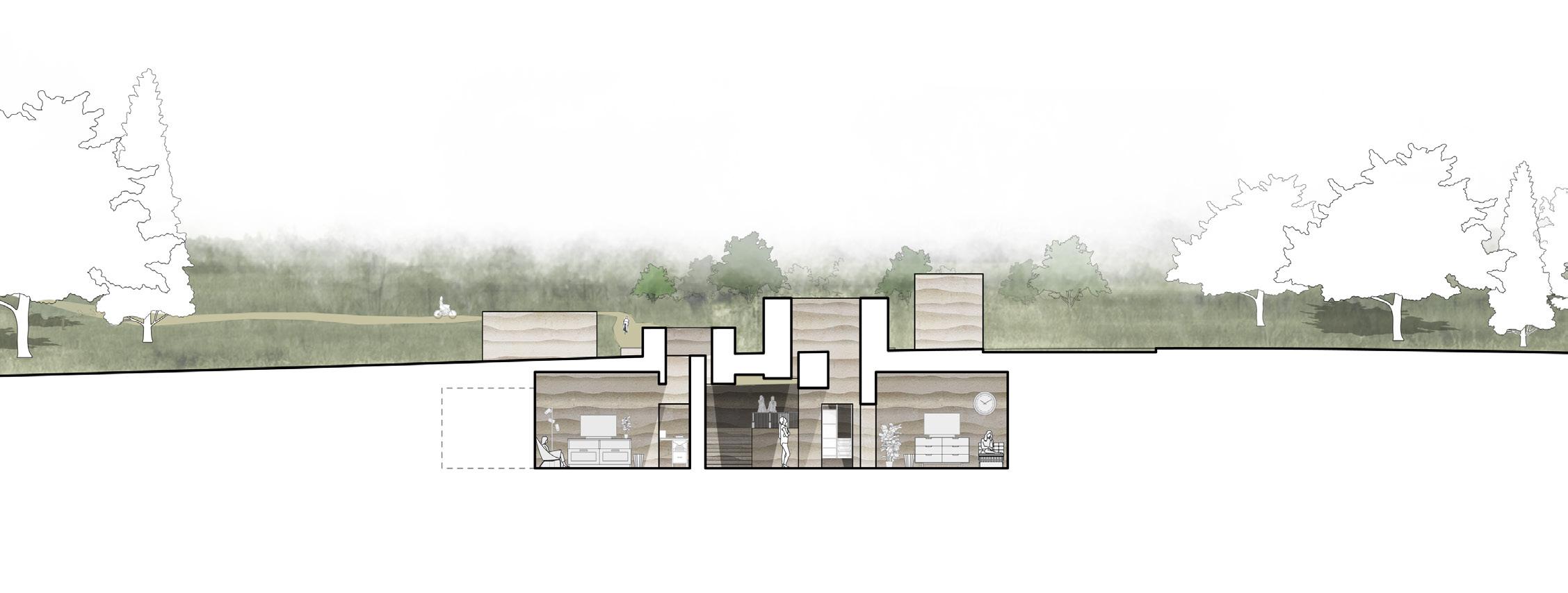
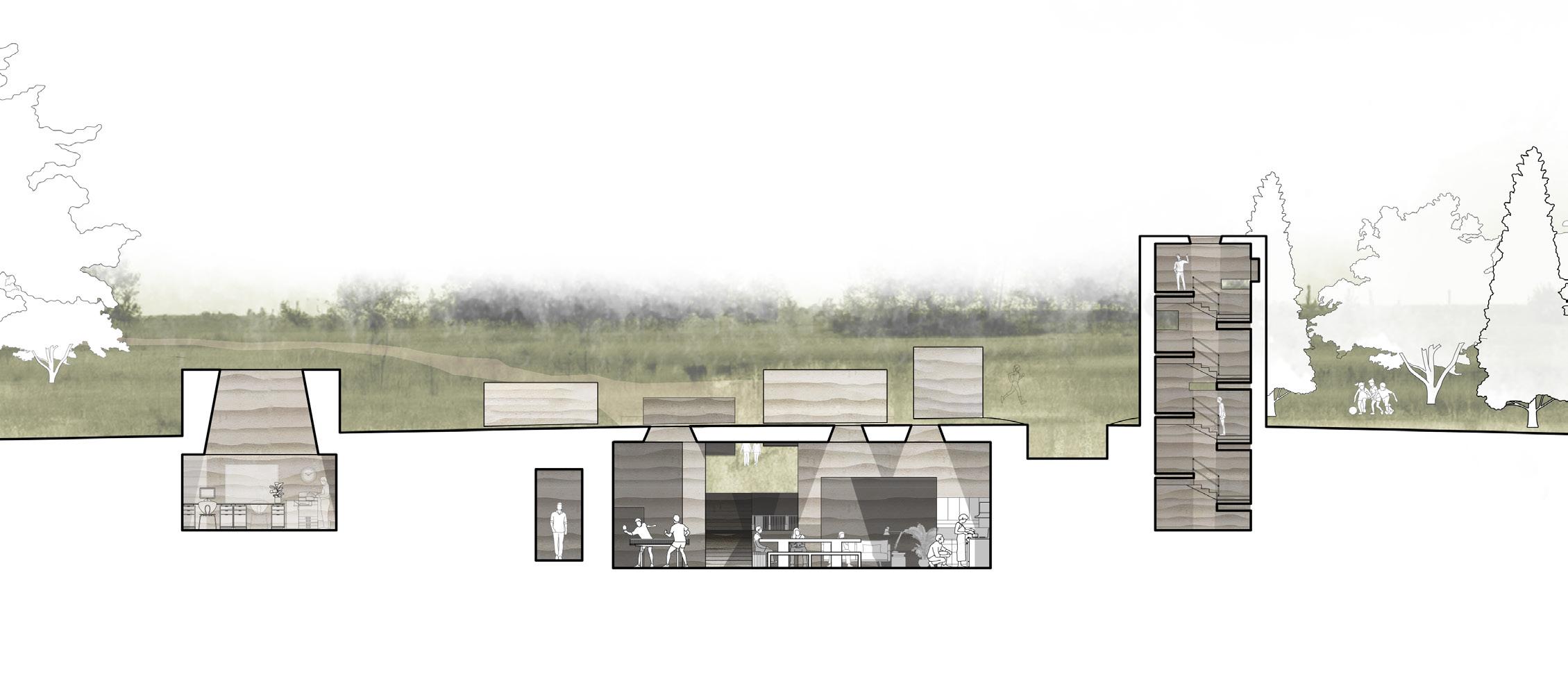
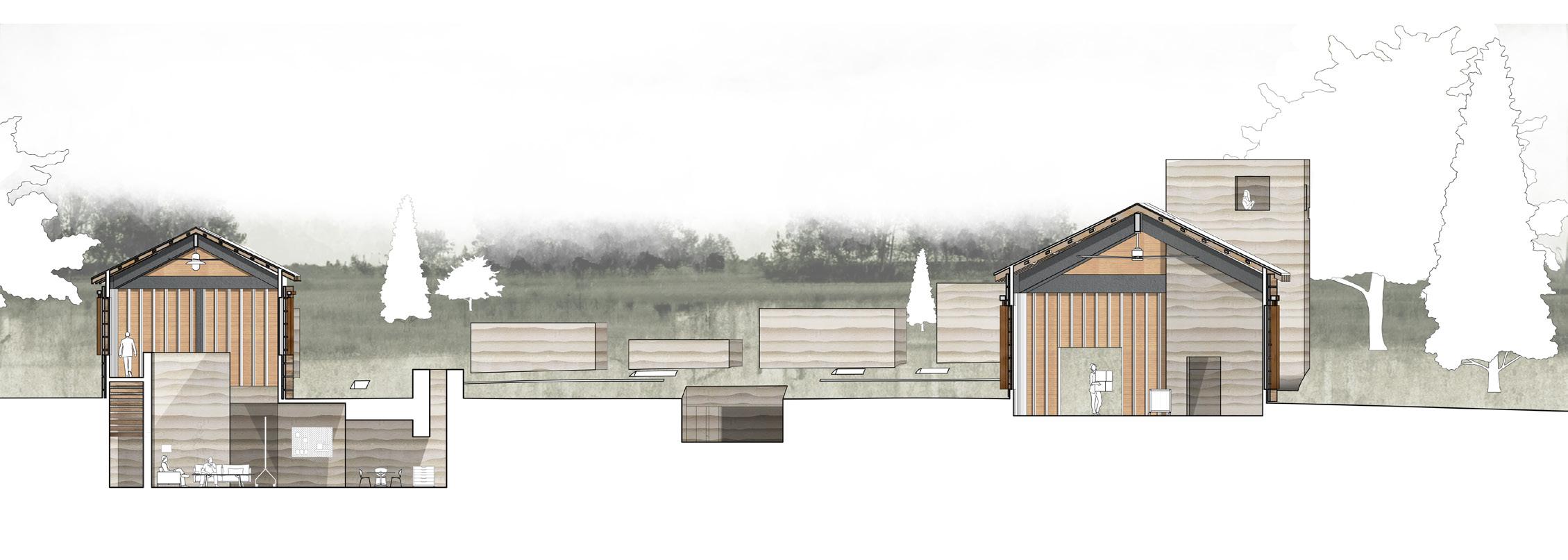



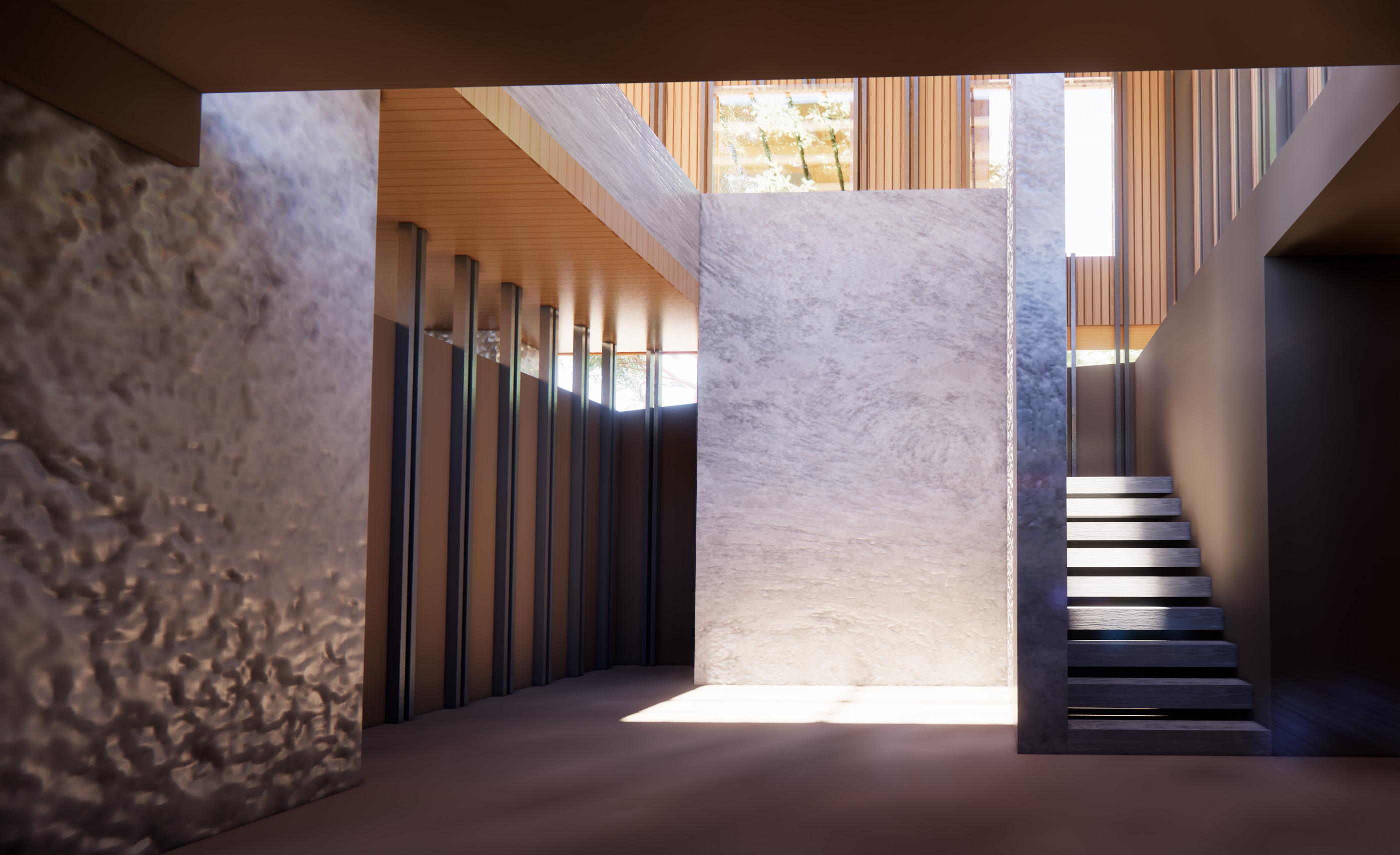



02
THE BEACON
MARITIME INTEGRATION INSTITUTION
Winter 2022 I ARCH 504 Studio I Instructor: Patreese Martin
The journey across choppy waters is a treacherous path that many follow in light of a new destination, one that inspires hope but is shrouded by fear and darkness. Whether it’s a ship plunging through the rolling fog of a cold, gloomy night, or an individual mourning past decisions and steering through the ups and downs of life, there are moments that call for a beacon of light to guide Lighthouses act as a piece of architecture that not only serve a function of revealing the way for ships but symbolize hope and inspiration for those onboard. It is a space that reaches into the depths of the night to shelter and rehabilitate those in need, providing a light at the end of the tunnel. It is not merely a space of destination but rather more about the journey; as the winding nature upwards suggests, the movement is relentless and tiresome. The staircase is a funnel, a repetition that makes individuals wander aimlessly without means to an end. Yet, this space is suited for reflection, to look back and follow the movement, similarly to the ripples in the water left behind by a boat. It is only when one gets to the top that the entire journey is revealed, a transparent glowing apparatus that brings into focus the shadowy figures from beyond. Amongst the uncertainty of the darkness, it is only by taking a step into the unknown that allows the journey to begin, to bring a spark to the beacon that eventually glows bright.
The Beacon focuses on providing formerly incarcerated individuals opportunities to acquire skills and tools needed to re-enter society, from financial guidance and mental health resources to supporting hands-on skill and making development. The building also integrates community engagement and public outreach to promote collaboration and transparency while balancing privacy for workers.
“Lighthouses are not just stone, brick, metal, and glass. There’s a human story at every lighthouse; that’s the story I want to tell.” -Elinor Dewire
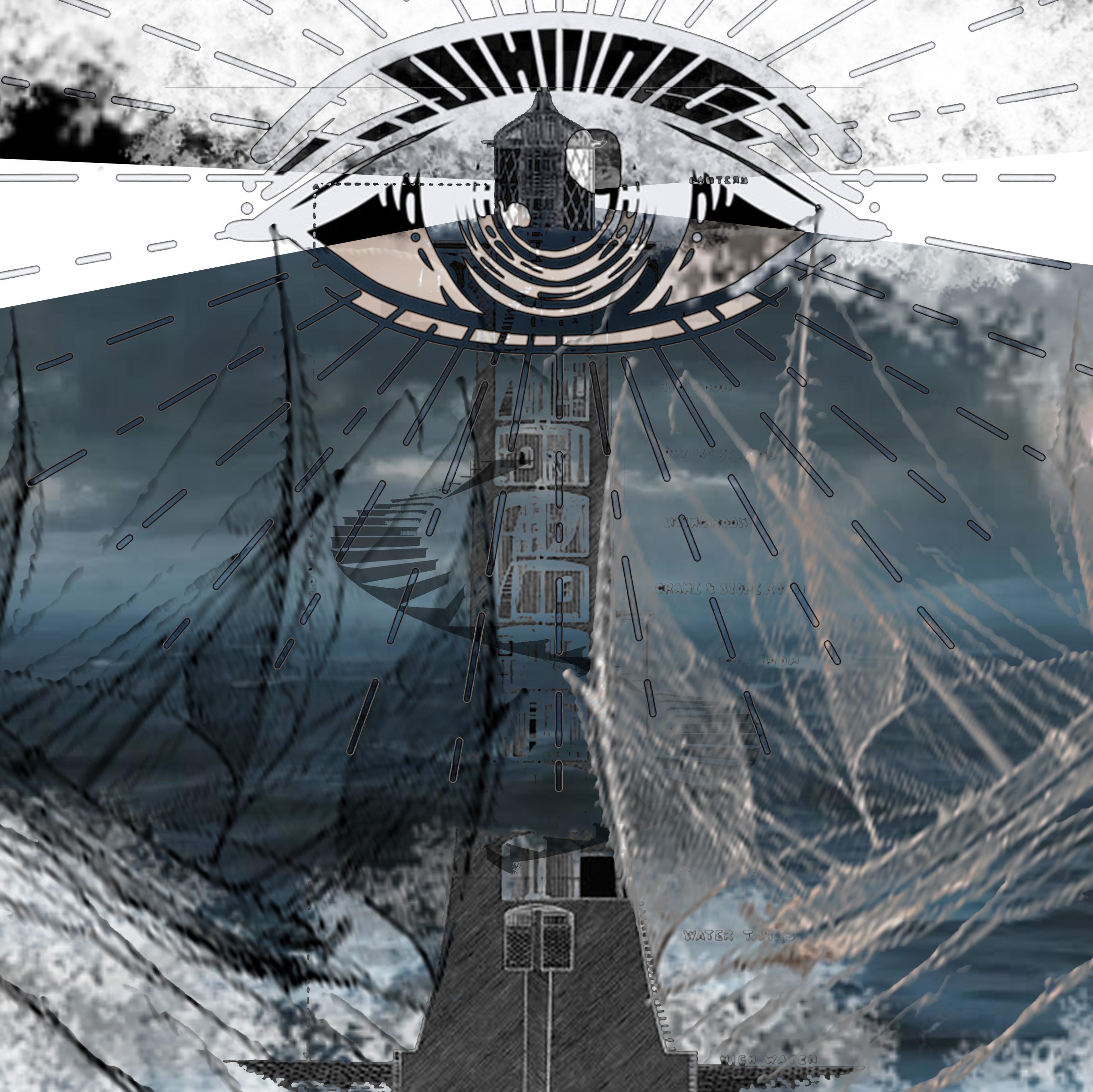

02 The form of the institution orignated from the maritime industry of the site, formulating a central circualtion core and branching programs throughout that focused more on the journey through then the destination.
03 The site, located in Ballard, Washington, sits off the Montlake cut channel that connects the Puget Sound with Lake Washington, an important water transportation route. Ballard has historic ties to the shipping and fishing industry and acts as a port.
04 Along the journey, the users experience community support, technial training and education, and rehabilitation efforts to help easy them back into a routine and give them the tools necessary to make an income.

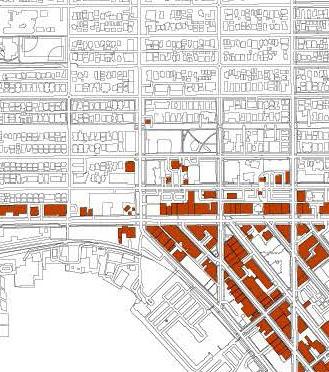

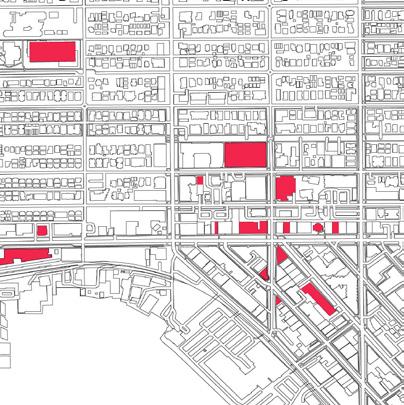





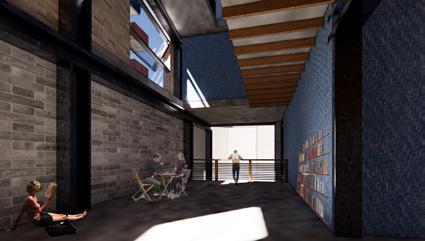
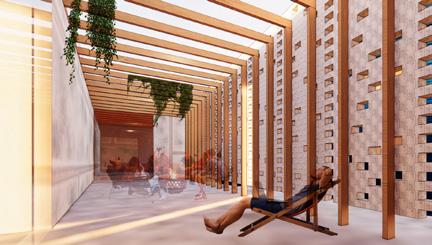
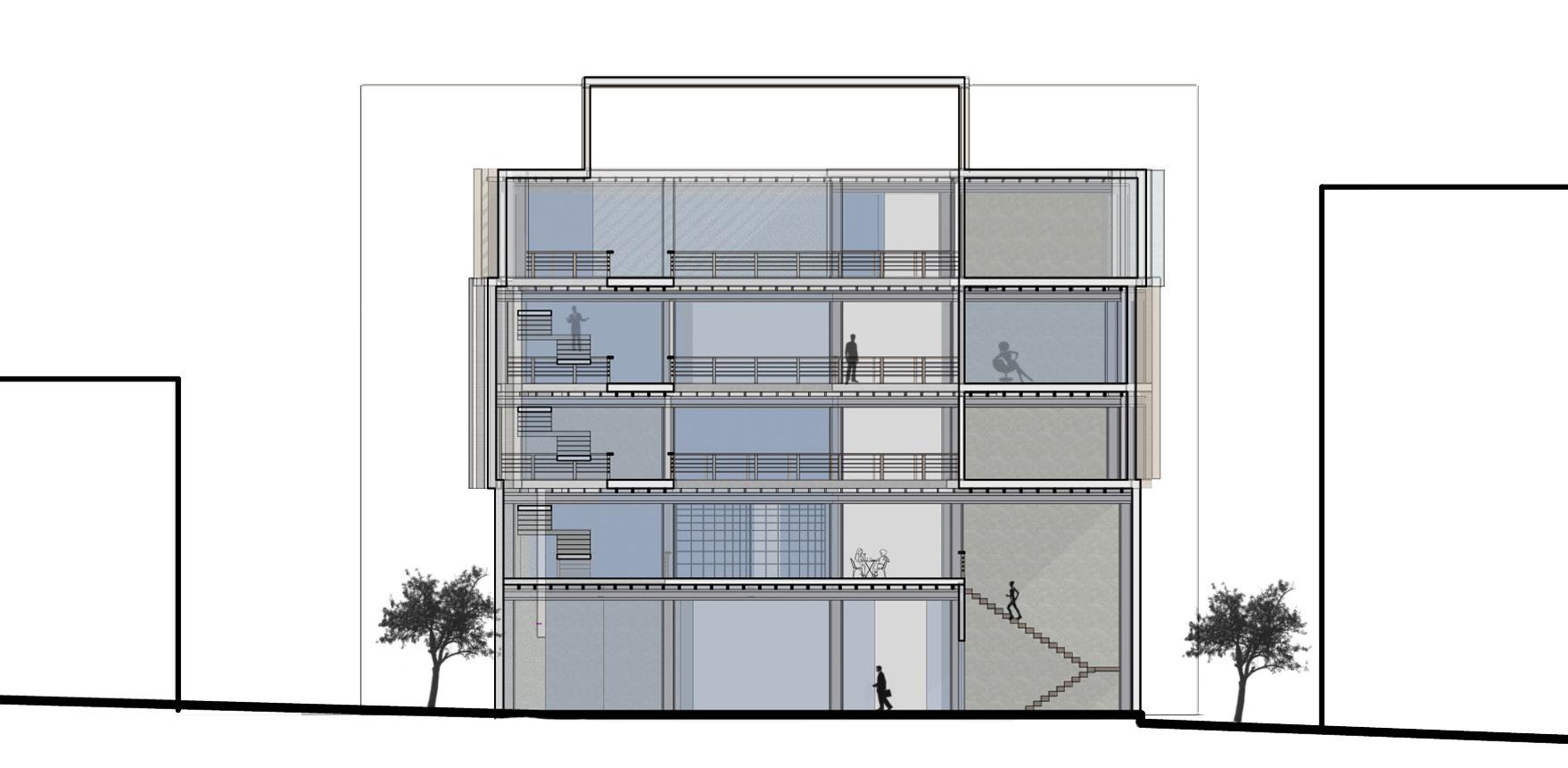

05 Bringing people in off the street and alley is activated by an open space corridor intended for public outreach, utilizing transparent materials to draw the eyes upwards into the workspaces.
06 The making and learning spaces get lifted above the first few floors to provide privacy for the workers while also giving classrooms maximium daylighting. The circulation encourages healthy movement with pocket areas for rest and reflection.
07 The maritime instution sits across from an apartment complex (designed in another studio) and is intended to help house some of the recovering workers. The alley way is emphasized to encourage movement through spaces.



1 Finnish Gray Flemish Brick
2 1.5” air space/Vapor Barrier
3 4” R-Max Thermasheath Rigid Insulation
4 Galvanized Steel Z Bar Flashing
5 2”x4” Galvanized Steel Studs
6 Brick Tie-back Clips
7 Steel I-Beams
8 DoveTail Brick Patio Wall (Fastened to trellis)
9 2”x6” Cedar Trellis Structure
10 Boat Pier Hand Railings
11 Porthole Glass Curtain
12 5” Concrete Floor Slab
13 Radiant Heating Tubes
14 3” Composite Steel Decking
15 Finnish Grat Flemish Brick (Interior)
16 Channel Glass
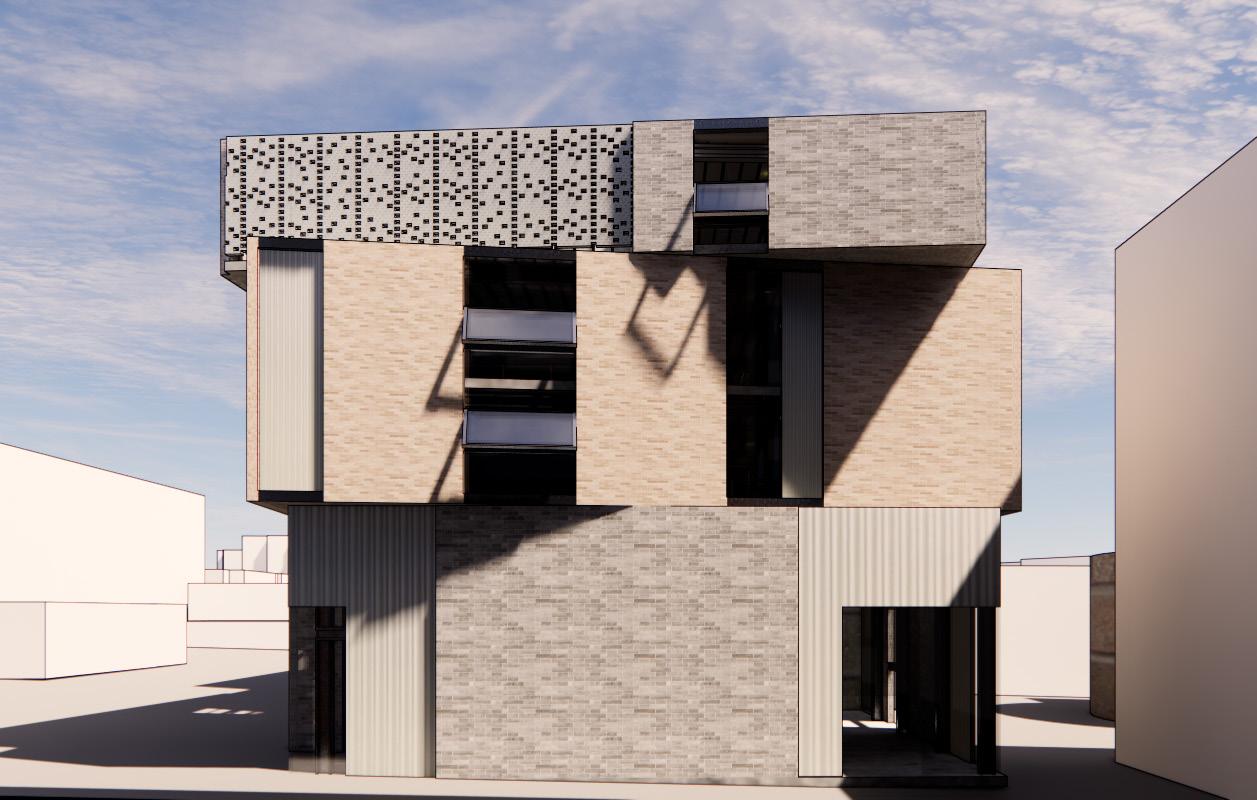

08 An intricate level of materials and systems is required for a facade and building’s interior spaces to function properly, including thorough construction documentation.
09 The subtle shifts in the building responses mimic the “drifting” feeling experienced by formerly incarcerated, similar to the drifting of boats in storms. The anchoring of the “lighthouse” atrium prevents the forms from drifting away.
10 Detail sketches established a material palette on the facade for constructability as well as interepreting assemblage such as the brick meeting the glass windows.
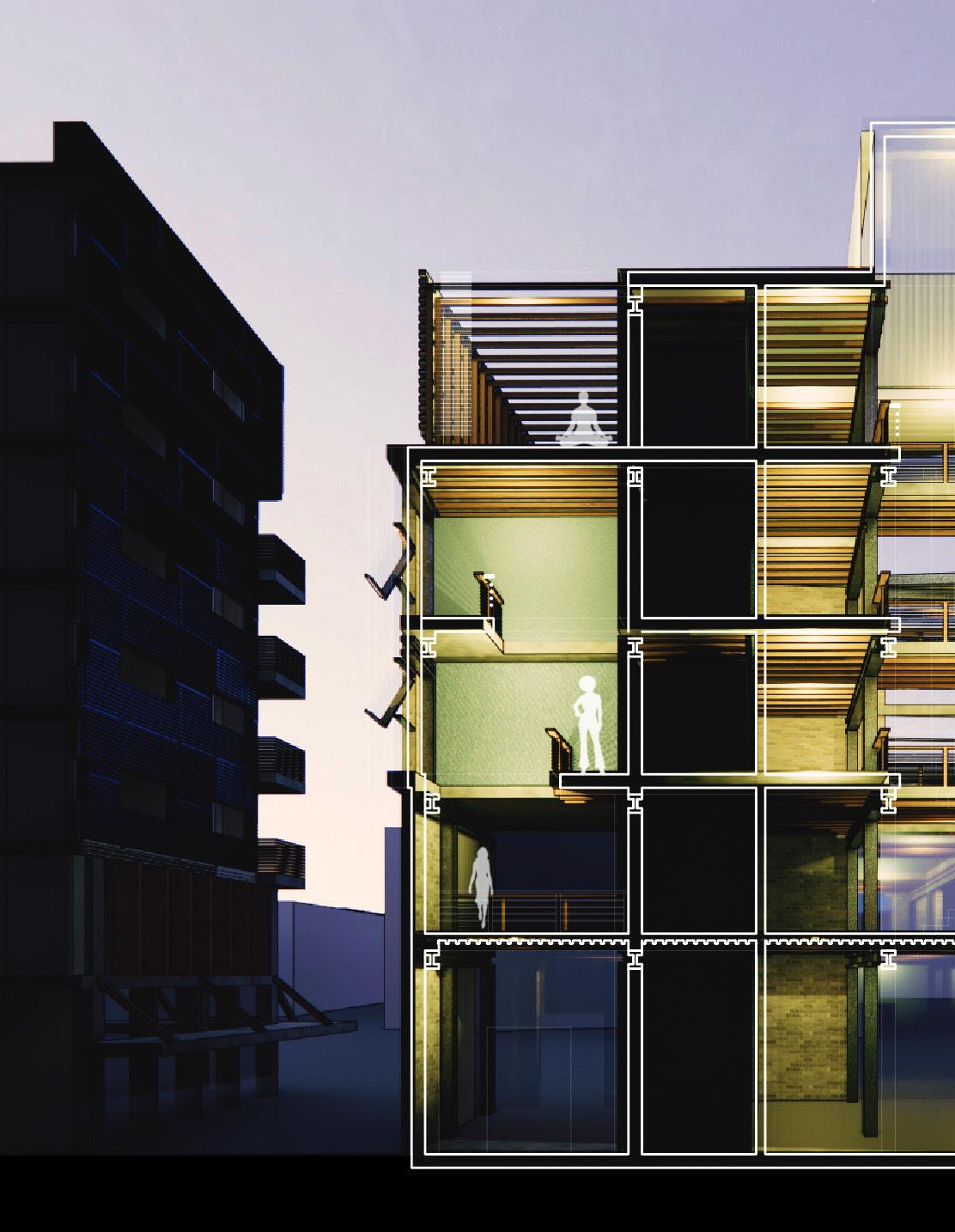





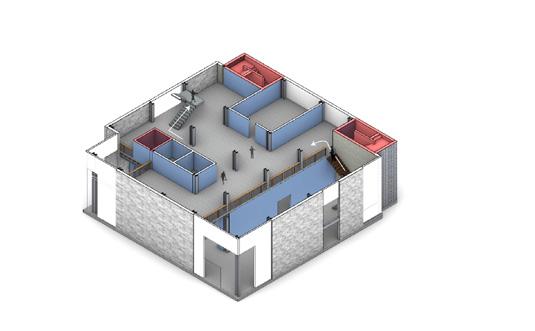

11 The facade and atrium work in tandem to help ventilate and heat and cool the spaces, primarily using stack ventilation to distribute and throw existing air upwards. Operable windows help draw in cooler air and a green roof dispels heat gain.
12 The atrium radiated light upwards, sending a beacon into the neighborhood while the long journey required moments of reflection looking back along the way at the ripples in time.
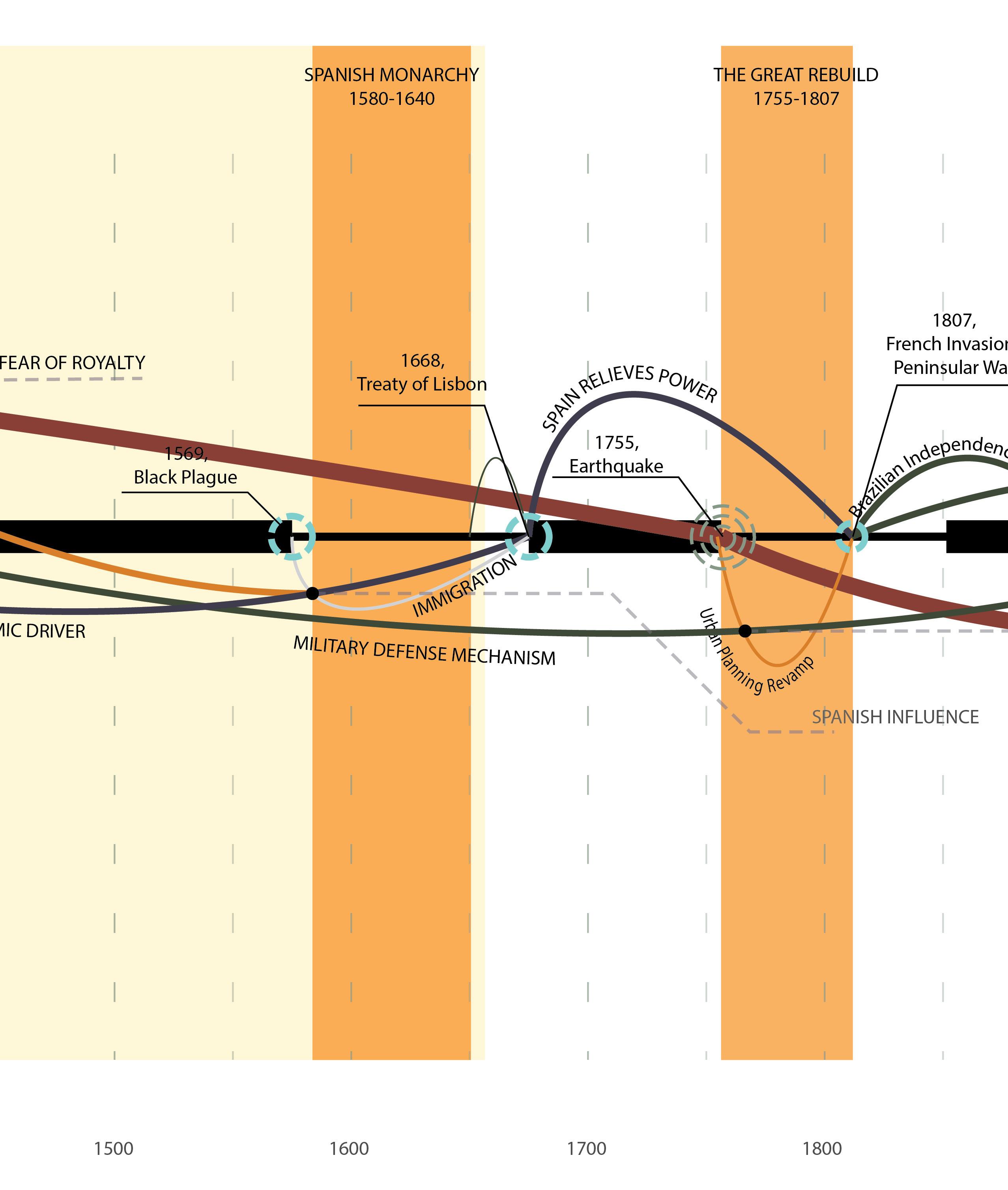
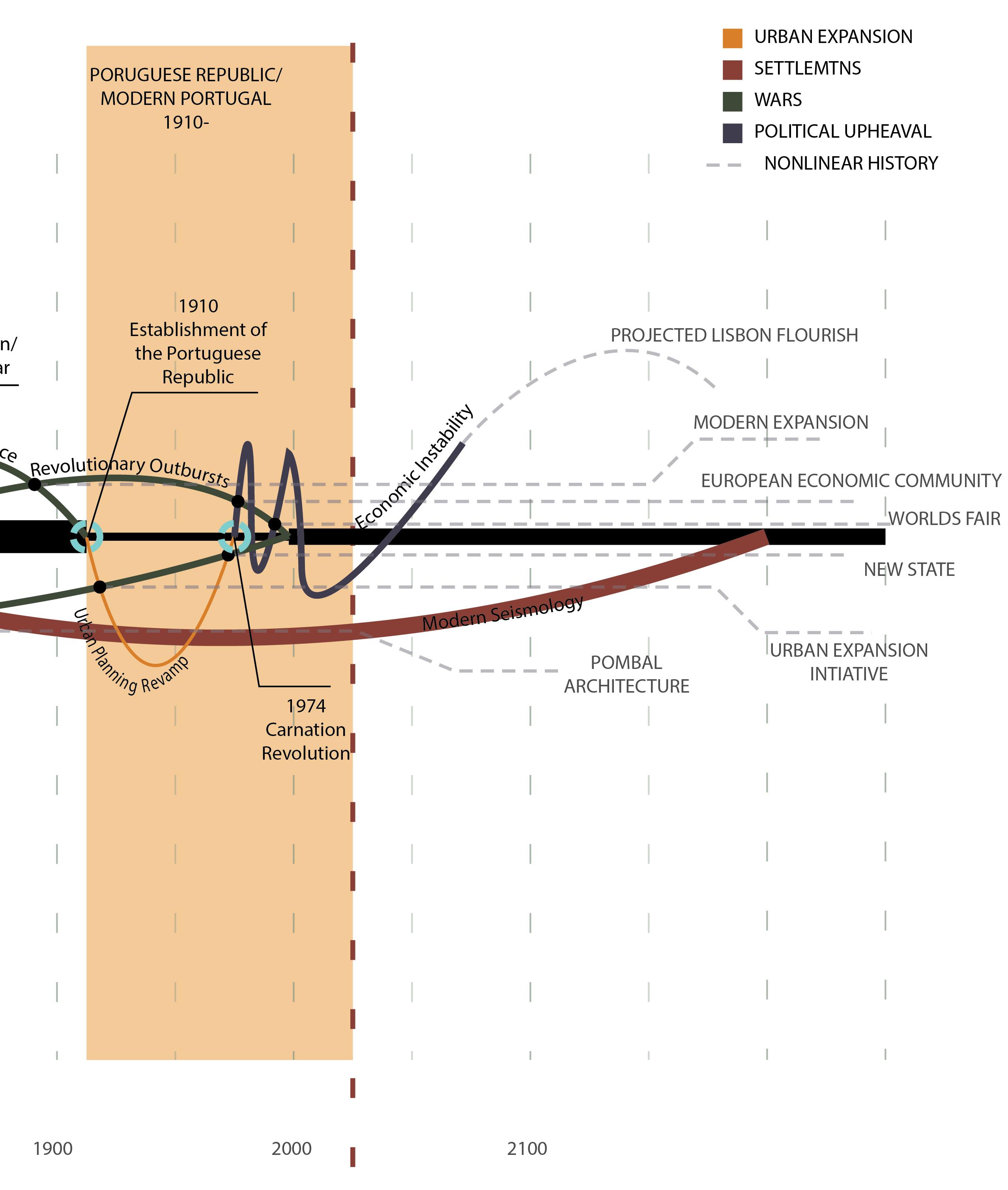
Winter 2023 I ARCH 507 Studio I Instructor: Stephen Triguero 03
LINEAR LIBERATION
LISBONS LOCAL LABRINYTH
Time is an enigma; it is a cosmological measurement originating as a means of understanding space derived from human perception. Without the sun and moon, there lies no markers to reference, no quantifiable way to count time. Yet, there exists a standard way to perceive time, primarily a linear expression that constitutes living in a space called the present, with everything existing prior labeled the past, and foreseeable events lying in the future. Time ultimately is depicted as a line, coded as a series of dates, years, and events that are scattered as reference to a previous moment in space. There lies the conundrum, time is dynamic in that it represents a spectrum of scales, one that encompasses seconds and centuries, while also making associations with periods and moments of space in relation to other things. It is experienced as a sequence of movements through space, but is assumed to be a consecutive series acting in linear fashion. The linearity acts as a foundation of arranging events and spaces, but conceals the interrelationships within these moments of time. It is only by pulling on the thread of time, the linear labyrinth that differentiates space, that the nonlinear strands can become unpacked.
Lisbon’s deeply rooted city infrastructure has rich ties to the past, evidenced in the heritage of the architecture that has been shaped and defined by natural disasters, wars, political upheaval, and ultimately human development and tourism today. In a changing metropolis, there’s an urgent need to blend the past with the present and future, an interwoven conglomeration of time that has no definition of linearity, no perceivable way to quantify specific associations of spaces. Rather it becomes nonlinear, an expression of “what it means to define a space that is time, not of time”.
“It is not time which “passes”, but objects which pass through, and move around in, a static field which you call space. “Time” is simply your way of counting movement.”
-Neale Donald Walsch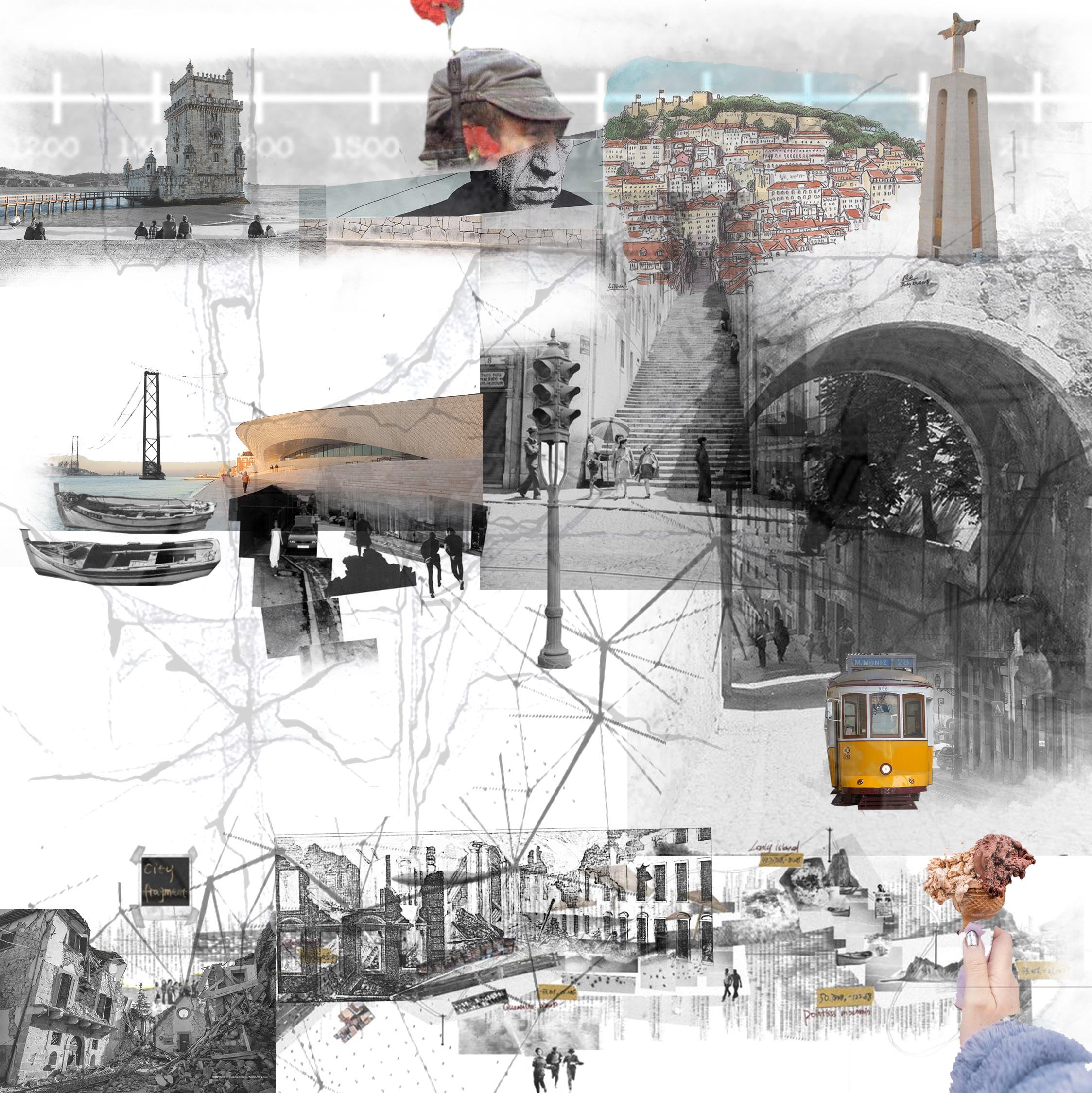

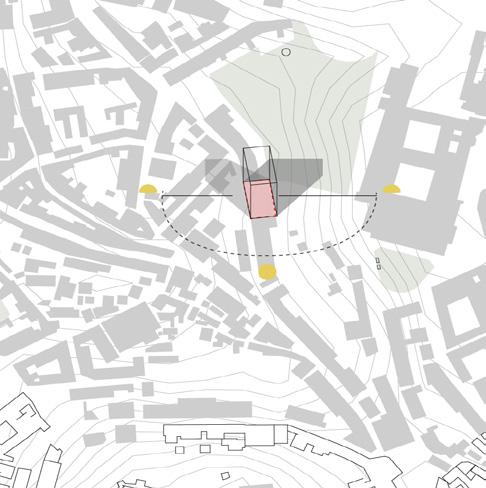
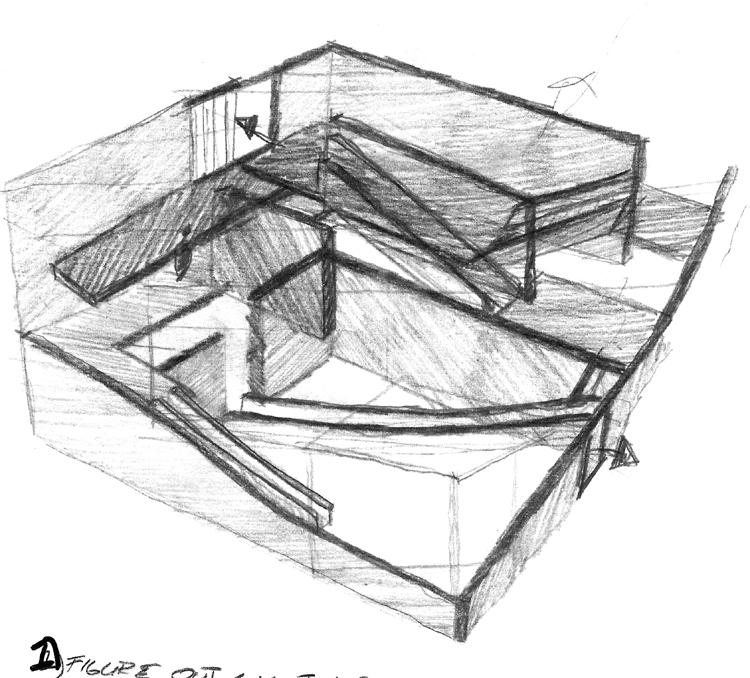 Lisbon, Portugal
Graca
Lisbon, Portugal
Graca
04 The building responds to the site at each level, making connections to the street, the existing staircase, and the park.
05 The introduction of a musuem was a fitting program that emphasized the changing fabric, an expression of not only the history within the walls and a documentation of events of time, but also in the movement-oriented architecture musuems exhibit.
06 A central atrium facilitates the movement and organizes spaces but filters light downwards, thereby de-emphasizing walls and highlights the roof form above.

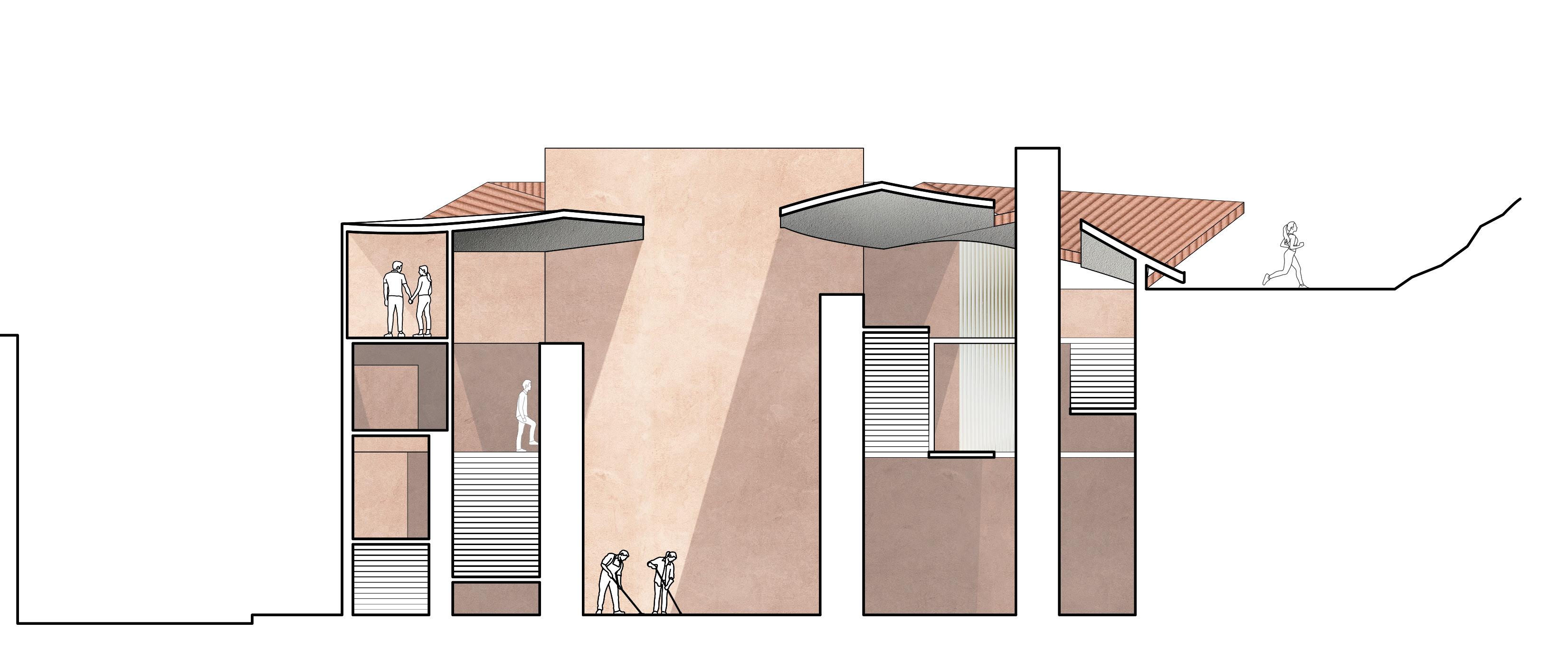

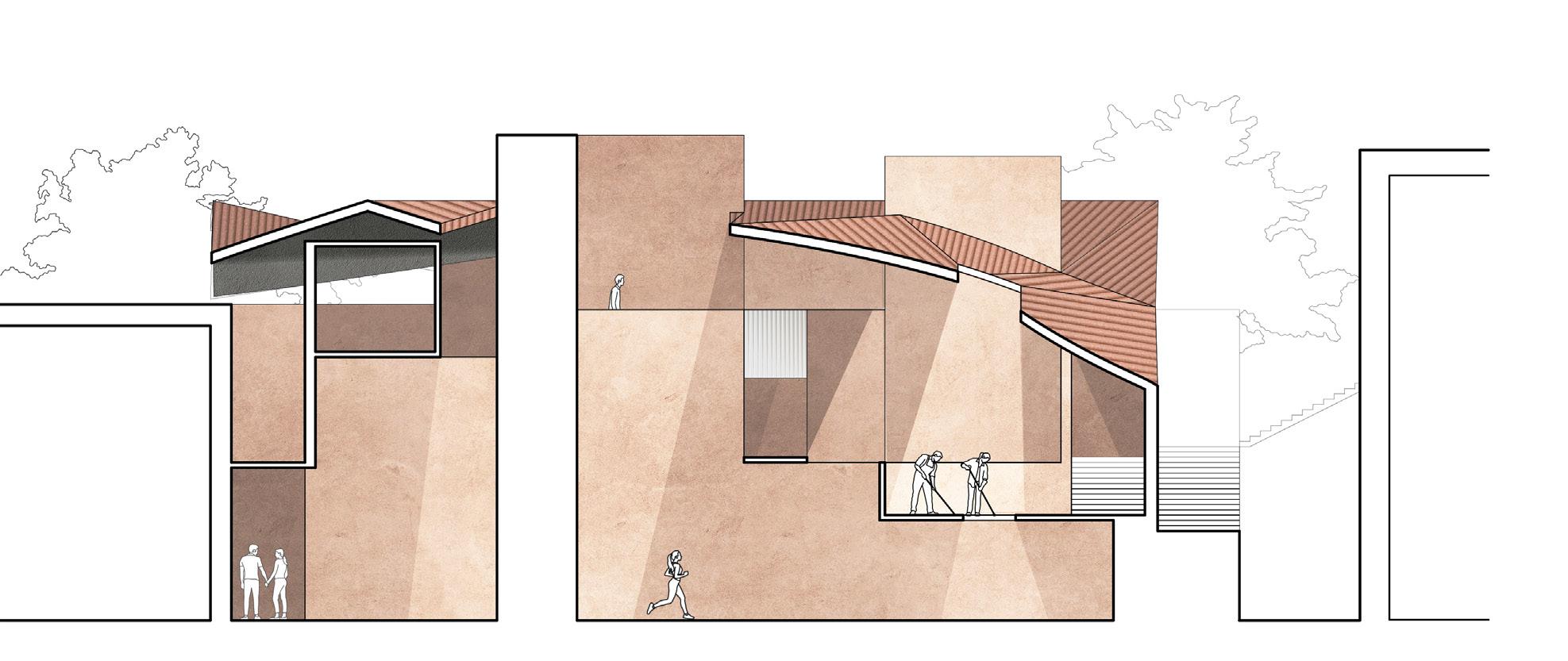
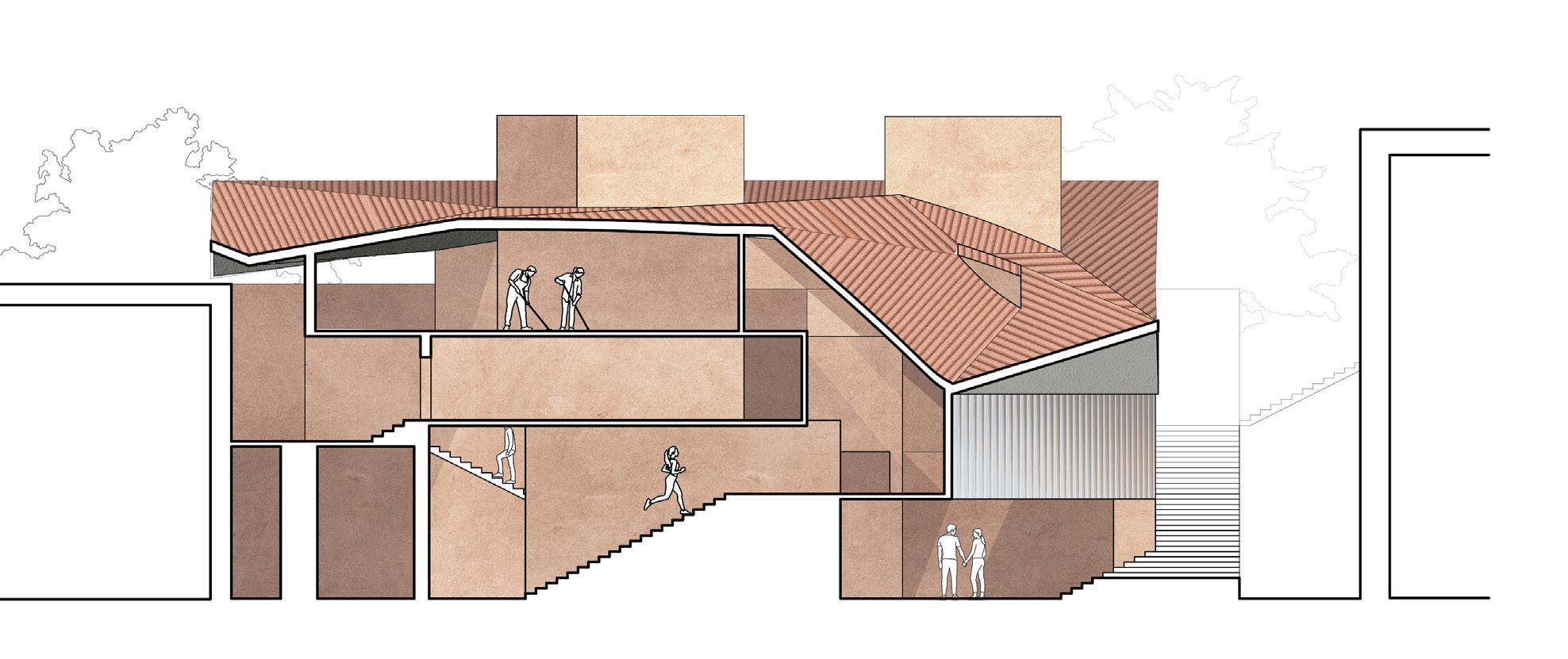
07 Materials with orange hues, such as sandstone and terracotta, were utilized to ground the building in Lisbon culture that had strong ties to color.
08 The juxtaposition of the thickness of walls with the delicacy of the roof form enhanced the indoor/outdoor relationship while reflecting new construction methods.
09 The volume of spaces expand and contract throughout, similarly to the change of scales that time encompasses.
10 The use of cardboard models emphasized how light would become a guiding force, cascading down walls to achieve optimal lighting conditions for artwork.







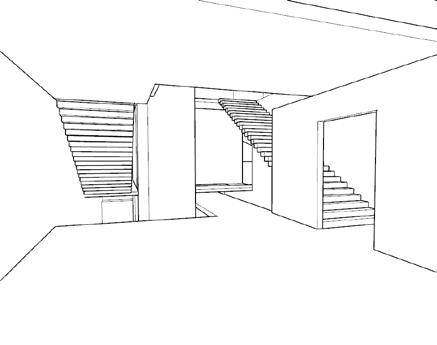


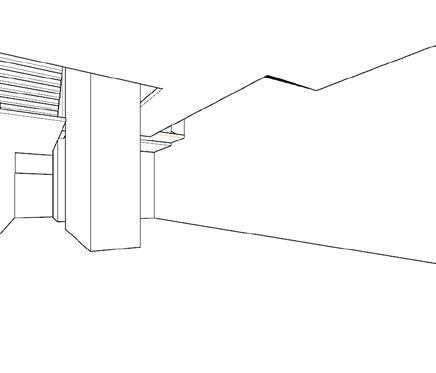


FROM GROWTH TO DECAY
As the climate crisis grows ever more present, architecture finds itself in a precarious position. Has it been an accomplice all along in the pollution of the environment and the depletion of planetary resources and, if so, is it moral, knowing what we know today, to continue to play this role? The forest provides a tempting way out of these predicaments. If architecture could only become a forest, nobody would be able to question its motivations. But in hiding behind the forest veil, architecture gives up its own patrimony, which includes the ability to reconsider resource extraction and rework the relationships between humans and environments. The later generation of architectural forest projects, while equipped with ecological arguments and fancy carbon sequestering calculations, still draws its misconceptions from the wells of green architecture. As images proliferate and visualization becomes increasingly privileged as a form of knowledge, language (and with it, story) is arguably losing its purchase on the worlds created and governed by the image. But it could also be considered a kind of ‘metapicture’, the picture that uses words, and whose ‘real purpose is to reflect, not on pictures, but on the way we speak of pictures and the way pictures “speak” to us’.
What if we designed under the belief that “objects” are living, breathing organisms? Architecture, artifacts, and language are living organisms changing and adapting the same way as human beings. Architecture is a being, placed all over the world as part of a larger connected ecosystem; it’s an artifact from the past living in the future. For buildings go through a transformation–when they’re built they create a space, slowly decaying over time transforming into a void. Architecture never pauses, it is continuous; growing, expanding, evolving, and decaying everyday. Time is nothing but a continuation towards no specific end. Where time has collapsed and all that’s left are floating artifacts in (my) present or I guess as you’re reading this in (your) future. If we design under the belief that “objects” are living organisms, can we embrace the architecture of decay?
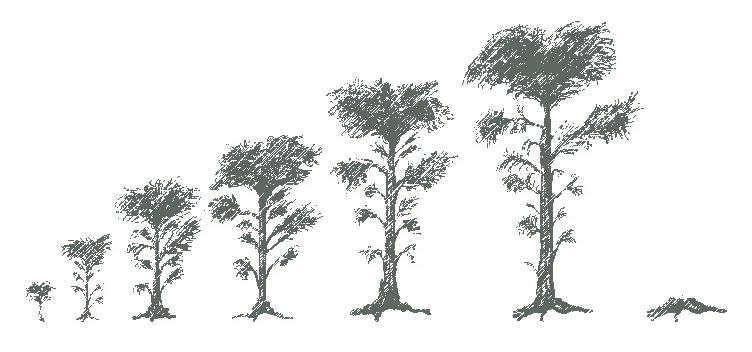
“It’s aiming low that kills us, that’s destroys greatness at its roots , because we kill it before we give it a chance to grow.”
