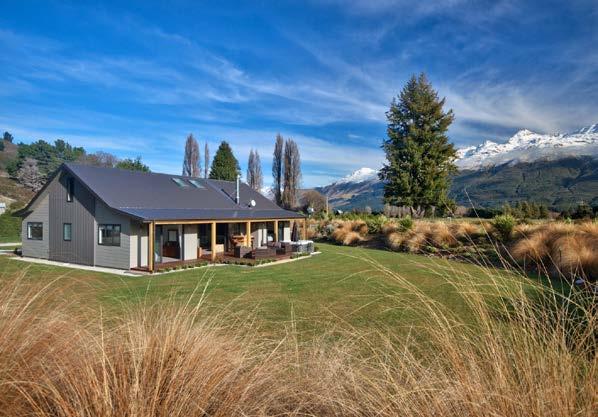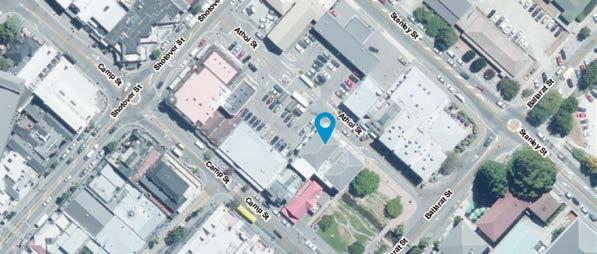
Price by Negotiation
9 Precipice Lane, Glenorchy colliersotago.co.nz
Situated on a sprawling 2.1746 hectare lot, this stunning property represents the ultimate opportunity to live the rural lifestyle that you have always wanted. With established, easy-care landscaping and panoramic views of the spectacular surrounds, don’t miss this chance to call Glenorchy home.
The views on offer are some of the best that can be found in New Zealand, artfully framed by wide, floor-to-ceiling windows and doors. Picture yourself
relaxing in the four-person hot tub on a winter’s evening, taking in the snowy peaks in the distance and watching the stars emerge.
The modern residence, completed in 2023, boasts a high-quality finish with elements of a rustic style, including exposed beams and a feature fireplace. The heart of this comfortable home is the tastefully designed open plan kitchen, living and dining area, complete with a partially closed-off walk-in pantry.
The master suite includes a well-appointed ensuite boasting dual vanity sinks, along with a spacious walk-in wardrobe. With two comfortable bedrooms along with an ample-sized bathroom, this home is ideal for families.
The one-bedroom self-contained unit, attached to the garage/shed, would make for an excellent guest room or short-term rental investment. With three bays and a carport, the expansive shed provides ample space for all of your projects and storage needs.
To learn more about this impressive property or to schedule a viewing, get in touch with us today.
• Three bedroom, two bathroom 163sqm home
• 216sqm workshed/garage with an attached one bedroom flat
• Fully-fenced, 2.1746 hectare lot
• Five minute drive from Glenorchy township, 45 minute drive from central Queenstown





Executive Summary
Main Home: heat pump, wood burner
heat pump, wood burner Insulation Ceiling, underfloor, walls
General Features
Open living area, butler’s pantry, work shop, indoor/outdoor living, sunny, private
Aspect North, West
Outdoor Features
Laundry
Shed, satellite dish, spa, deck/patio, landscaped, irrigation, sprays, lawn, 3 fully fenced paddocks (all new fencing in 2021)
Main Home: Separate
Shed/Flat: Part of bathroom
Views Mountain, rural
Parking
6 car garage, boat park, off-street parking

Other Information
The following information is also available for this property - contact us for your copy.
• Record of Title
• Proposed Plans
• Code Compliance Certificates
• LIM report



Glenorchy
Glenorchy is a settlement at the northern end of Lake Whakatipu, sitting an approximate 45km stunning drive from Queenstown along the lake shore. The township is host to a collection of homes of varying ages and has a real sense of community. Prices are generally a touch more affordable than Queenstown itself, though we’ve seen high demand for the township in recent years.
The famous Routeburn Track starts a short distance from Glenorchy, as do other notable trails including the Caples, Greenstone and Rees-Dart. Popular local and tourist activities include fishing, horse riding, jet boating, canyoning, skydiving, skiing and boating.

SE62 Reinforcing mesh with 30mm cover to complete slab. Shrinkage control joint
600x600 x1.0m deep concrete foundations for posts of verandah (0 33m3 min)
100mm 17 5mpa Concrete floor slab on 75mm EPS polystyrene insulation layer on DPM on 25mm sand blinding on 150mm min layers of compacted hardfill . Shrinkage control joint Shrinkage control joint Shrinkage control joint Shrinkage control joint
NOTE: DECK UNDER SCHEDULE 1 EXEMPT WORK NOT REQUIRING BUILDING CONSENT. SHOWN FOR D1 /AS1 COMPLIANCE
NOTE: Where ORG is located FGL Shall be 250mm below floor level and slope away from the Gully trap
600x600 x1 0m deep concrete for posts (0.33m3 min)
LEGEND
ORG- Overflow relief gully S - Sink
DV- Drain vent WC - Toilet
AP - Access point Tub - Laund tub
IO - Inspection openings SH - Shower
FW- Foul water B - Bath
DN- Diameter of pipe whb- Wash hand basin
Van U - Vanity unit WM - Washing machine
DW - Dishwasher Dry - Dryer
CF - Hotwater Califont SW - Surface water
Dp - Downpipe RP - Rodding point
Tp - Exterior Hose tap W - Water supply
FW- Foul Water GB- Gas Bottles
GC- Gas Califont



RECORD OF TITLE UNDER LAND TRANSFER ACT 2017 FREEHOLD
Search Copy

Identifier 22469
Land Registration District Otago
Date Issued 19 March 2002
Prior References
OT18D/905
Estate
Registered Owners
Dwayne Paul Terry and Gillian Patricia Terry
Interests
Subject to Section 8 Mining Act 1971
Subject to Section 168A Coal Mines Act 1925
509193 Electricity Agreement pursuant to Section 50 Electricity Act 1968 - 20.12.1978 at 9.39 am
5174877.2 Consent Notice pursuant to Section 221 Resource Management Act 1991 - 19.3.2002 at 9:19 am
Subject to Section 241(2) Resource Management Act 1991 (affects DP 305619 )
Subject to a right of way over parts lot 2 DP 305619 marked O,P,Q DP 305619,a right to convey water & telecommunications over parts lot 2 DP 305619 marked J,K,L,MM DP 305619 and a right to take water over parts lot 2 DP 305619 marked J,K DP 305619 specified in Easement Certificate 5174877.4 - 19.3.2002 at 9:19 am
Appurtenant hereto are rights to convey water & telecommunications,rights to convey water and rights to store water specified in Easement Certificate 5174877.4 - 19.3.2002 at 9:19 am
The easements specified in Easement Certificate 5174877.4 are subject to Section 243 (a) Resource Management Act 1991 Land Covenant in Transfer 5174877.5 - 19.3.2002 at 9:19 am
Subject to a right to convey electricity in gross over parts lot 2 DP 305619 marked N,P,K,L,MM,J,M DP 305619 to Dunedin Electricity Limited created by Transfer 5174877.6 - 19.3.2002 at 9:19 am
The easements created by Transfer 5174877.6 are subject to Section 243 (a) Resource Management Act 1991 11234214.1 Mortgage to Bank of New Zealand - 2.10.2018 at 2:54 pm


























