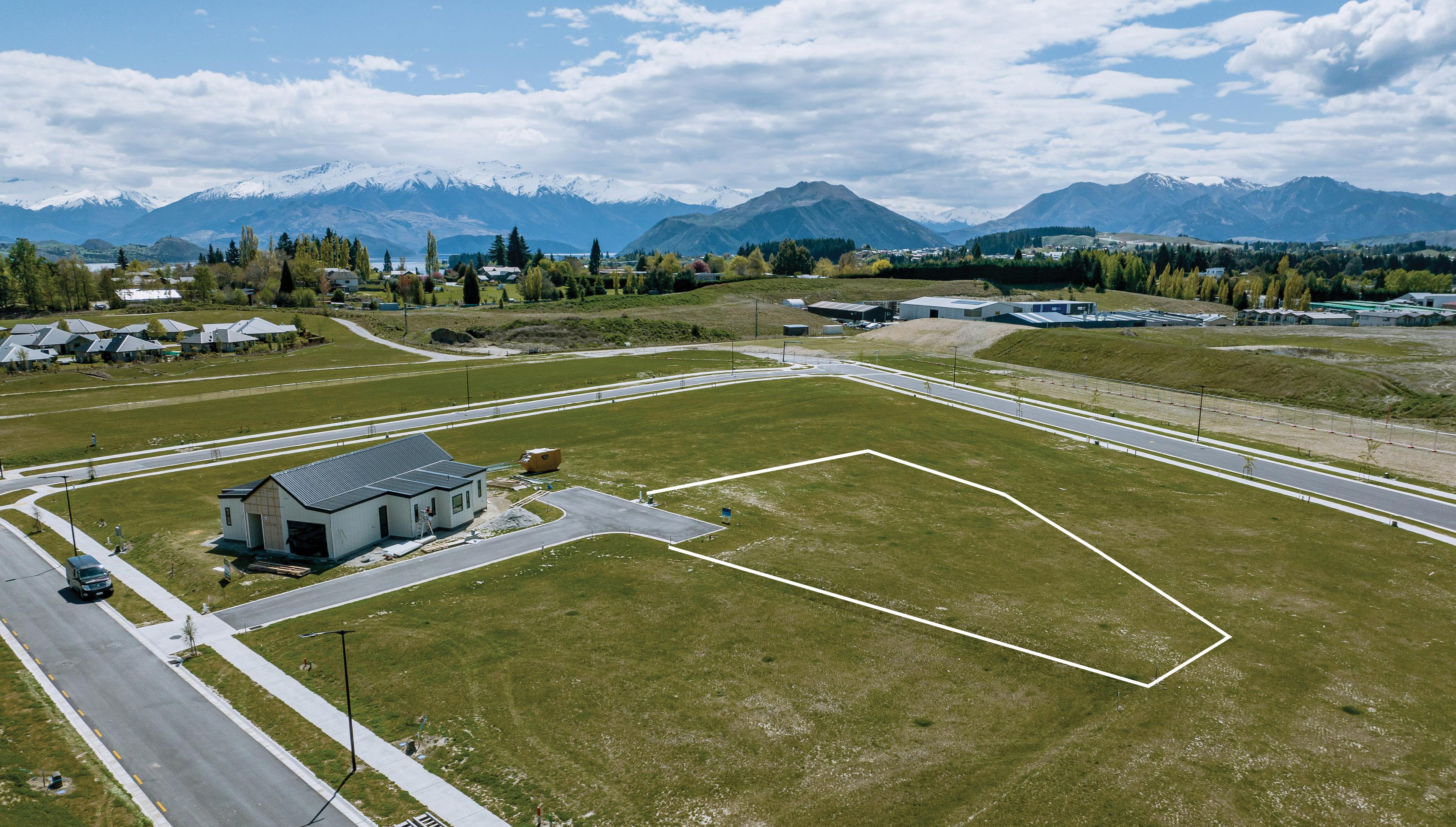
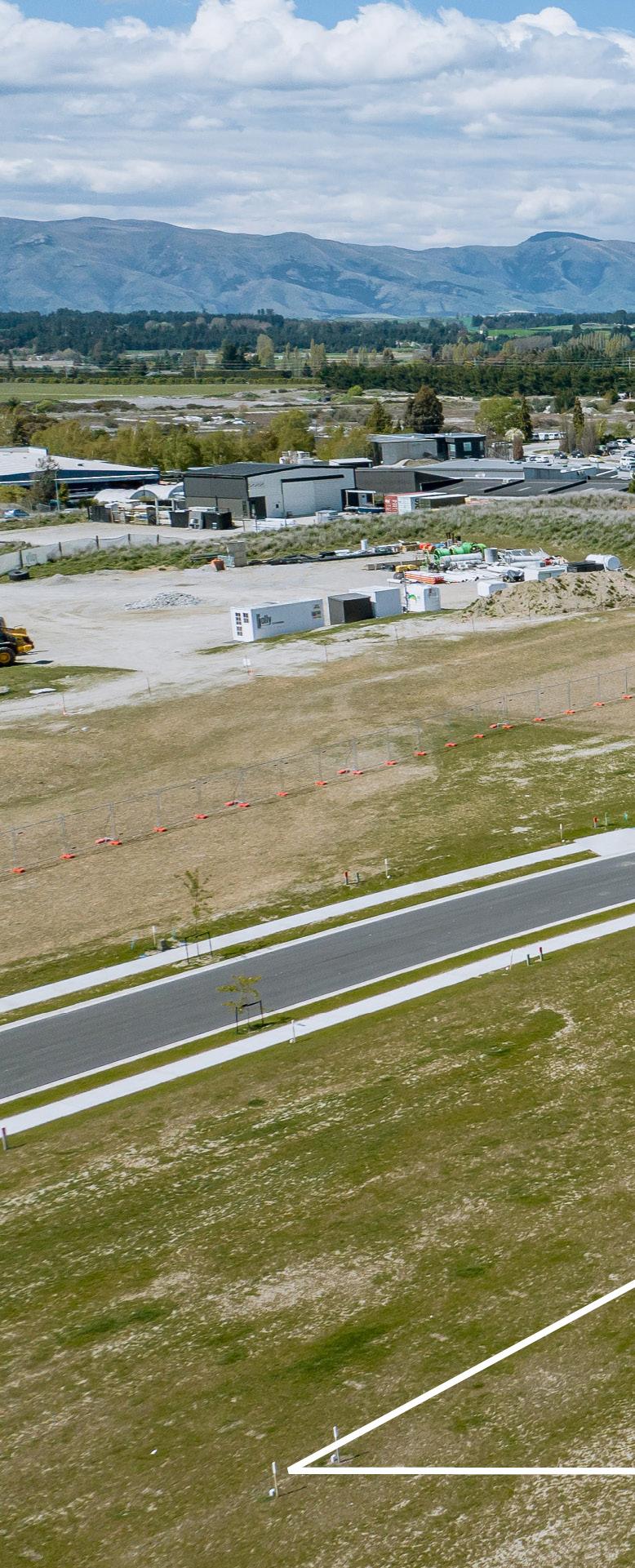
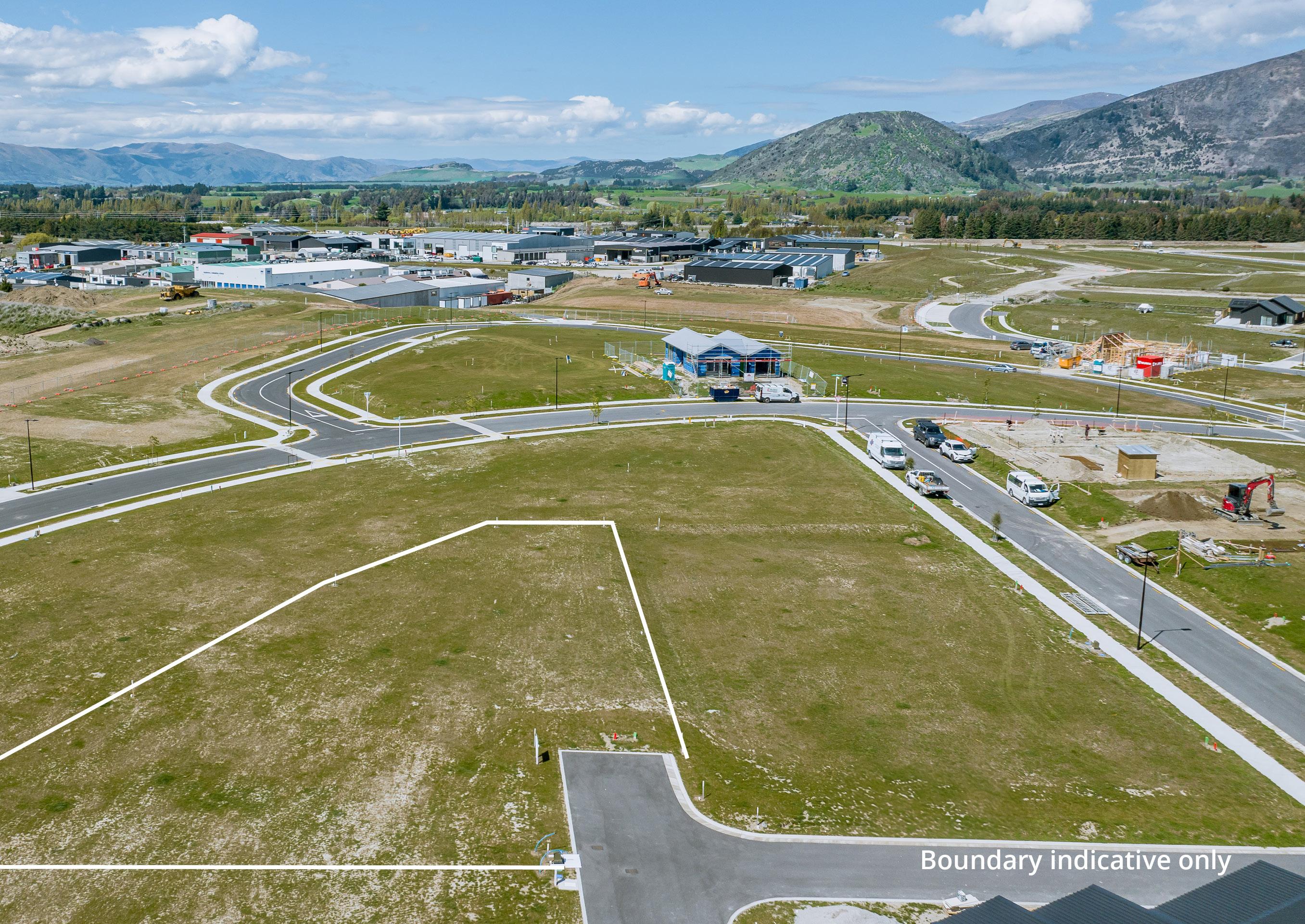




Are you looking for the perfect place to build your dream home? Or maybe a development option? Then look no further than this amazing building site in a prime location with stunning mountain views. Sub-dividable and arguably the BEST section with all day sun, good access and close to town and local amenities, including Three Parks shopping area.
Sections like this are rare in Wanaka and will be in high demand, so don’t miss this opportunity to secure your future. This building site won’t last long on the market, so act fast and make an offer before it’s too late.
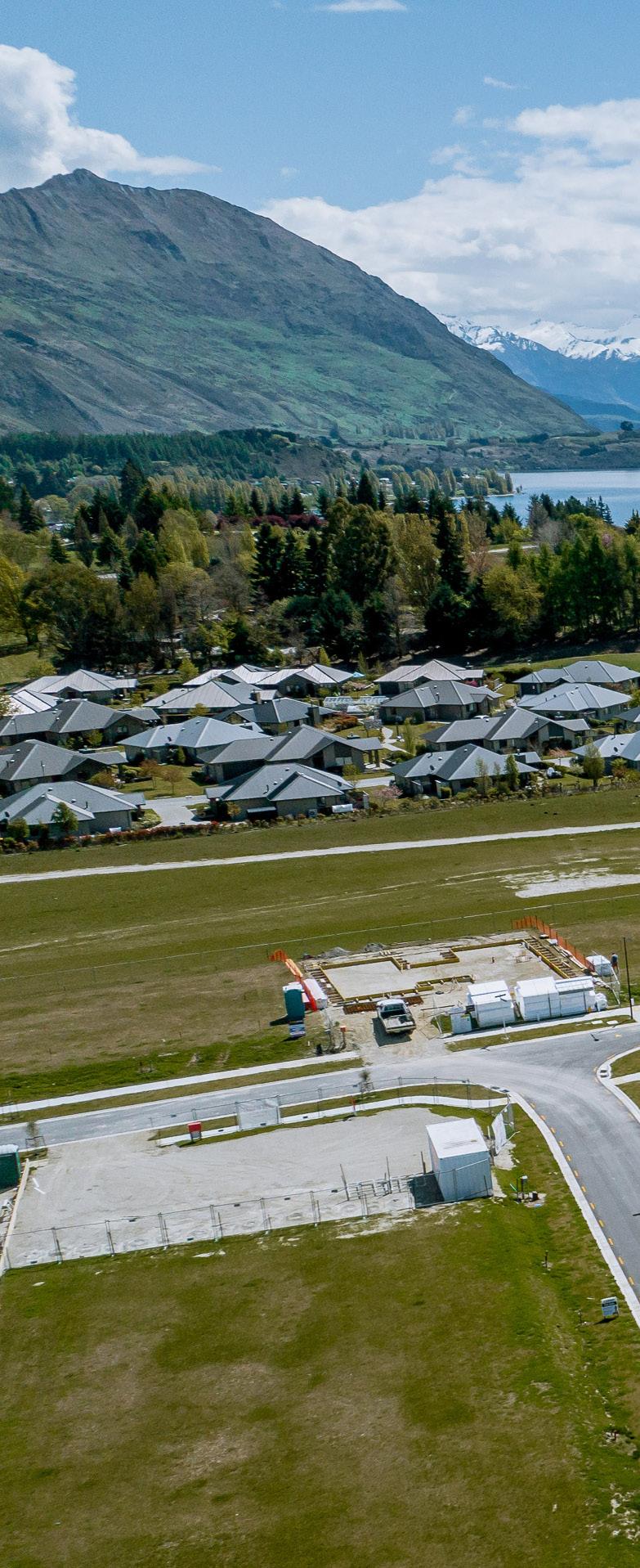
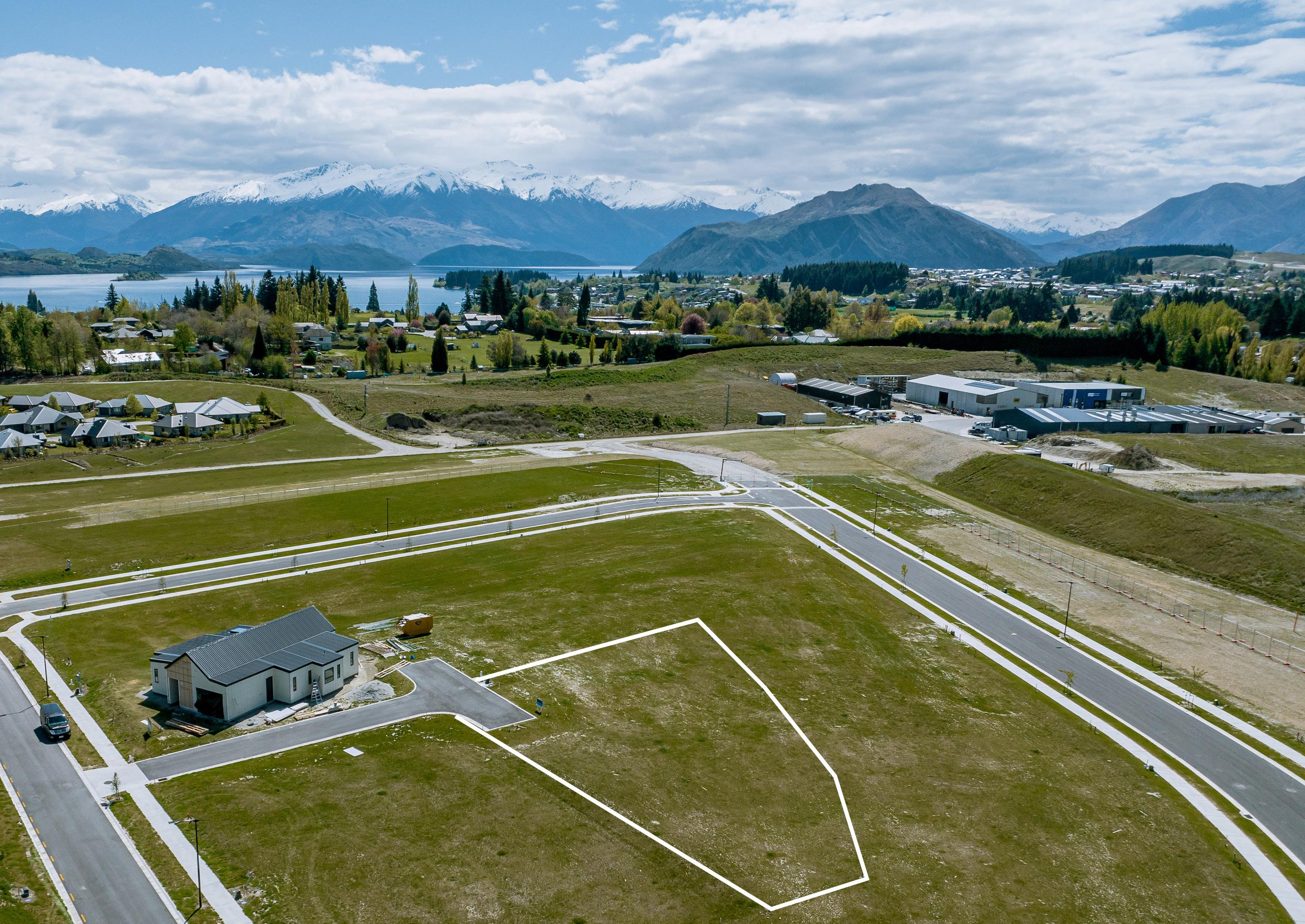
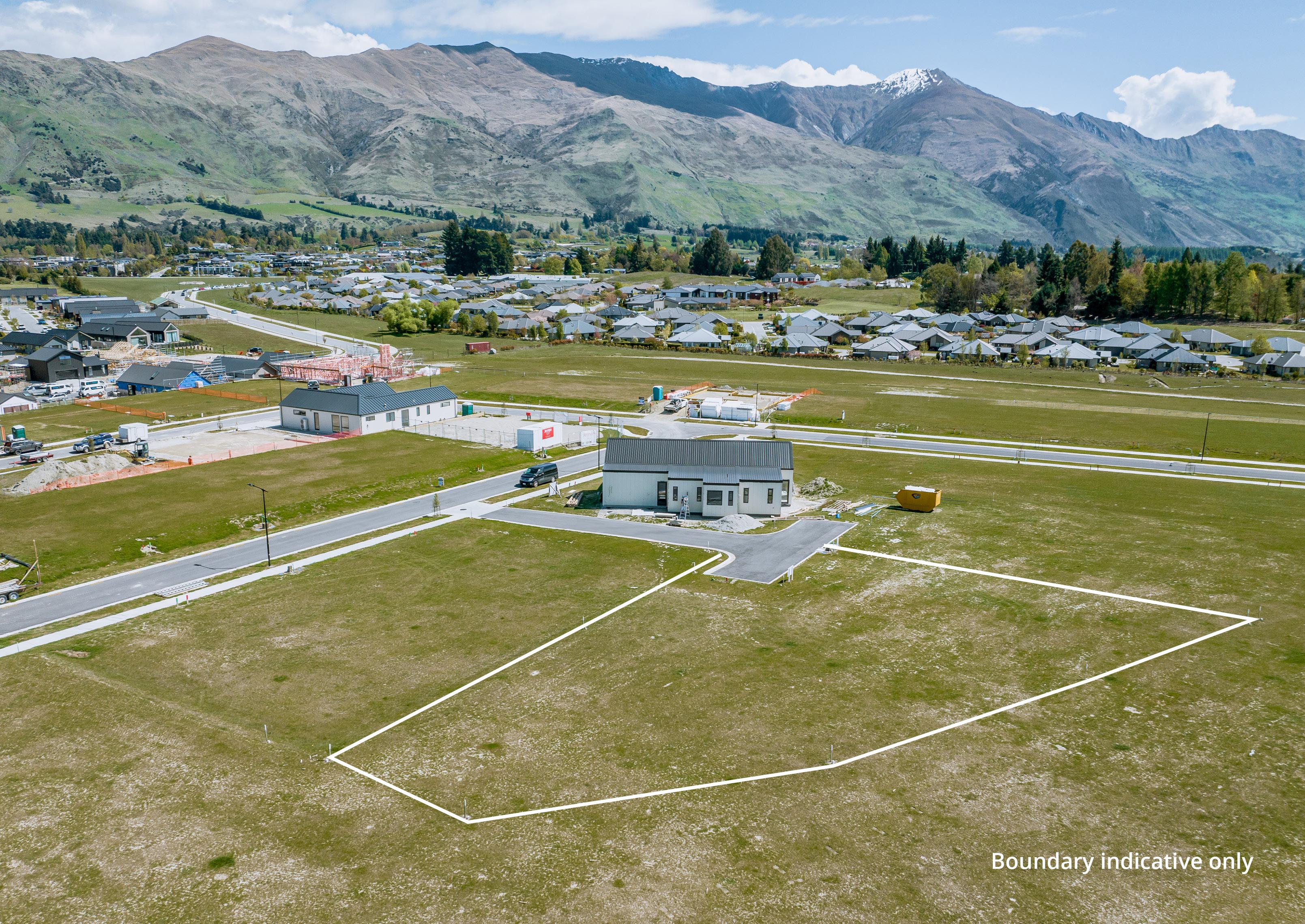



(Dcncpeg�Rctegn)
ROAD�D���(Legal�Width�=�15m)
ROAD�C��(Legal�Width�=�15m)


1.�Hwtvjgt�gcugogpvu�oc �dg�pgeguuct �hqt�ugtxkegu. 2.�Cnn�tqcfu�eqpvckpgf�ykvjkp�Nqv�300�(k.g.�g²enwfkpi�ceeguugu�eqpvckpgf ykvjkp�Nqvu�301-303�)�ctg�vq�xguv�kp�Swggpuvqyp�Ncmgu�Fkuvtkev�Eqwpekn�cu Ngicn�Tqcf.
3.�Vjku�rncp�ugv�ku�uwdlgev�vq�qdvckpkpi�Tguqwteg�Eqpugpv�htqo�Swggpuvqyp Ncmgu�Fkuvtkev�Eqwpekn�cpf�hkpcn�Ncpf�Vtcpuhgt�Uwtxg �crrtqxcn�htqo�NMPb.
4.�Tghgt�vq�ujggv�105�hqt�Gcugogpv�Uejgfwngu,�Uejgfwng�qh�Tgugtxgu�vq�Xguv cpf�c�Uejgfwng�qh�Qypgtujkr�hqt�vjg�rtqrqugf�ceeguu�nqvu�(Nqvu�301-303). PROPOSED�SUBDIVISION�DETAIL�1 PEMBROKE�TERRACE
Hwtvjgt�Uwdfkxkukqp�Ecrcdng


4 13/05/2021

Nrv
Nrv

Development and Design Guidelines Summary
Queenstown Lakes District Council (QLDC) and Pembroke Terrace Limited (PTL) have in place a number of rules via the District Plan and the Covenant as outlined herein that effect the development of sections at Pembroke Terrace.
The rules and covenant offer you peace of mind in the knowledge that your neighbours are also required to meet the same minimum standards, protecting the built form and landscape features and amenities of the development.
The information herein is a summary only. For full details please refer to the relevant sections of the QLDC District Plan and the Covenant applying to the Lot you have purchased.
Underground services will be provided to the boundary of each Lot as per conditions of subdivision consent including:
• stormwater
• wastewater
• power
• telecommunications
• town water supply
All house designs must meet the summarised requirements detailed below and your plans need to be approved by Pembroke Terrace Limited prior to seeking building consent from QLDC. Lot owners must ensure that they read and fully understand the Covenant that applies to their site as this details the specific requirements.
Most obligations are either standard residential zone rules, or have been imposed by PTL to ensure that street appeal of the development is maintained and neighbours are not unduly impacted.
Key design requirements are summarised as follows:
• Site coverage is a maximum of 40%.
• Boundary setbacks are generally 4.5m from street frontages and 2m from side and rear boundaries. Plans for each specific Lot are provided on the Pembroke Terrace website www.pembroketerrace.co.nz on which setbacks are shown
• A minimum floor area of 150m² applies to all houses. This includes garaging and covered decks / verandas
• All sites are subject to a height limitation of 5.5m above finished ground level, apart from those documented in the Land Covenant which are limited to 7m. This rule is imposed to protect privacy and views as much as possible.
• There is a maximum height limitation for landscape features of 2.5m and plants of 1.8m within 2m of the site boundary or 7.5m on any other part of the Lot.
• Second hand and relocated buildings are banned.
• Fencing requirements include no fences, apart from live plantings are allowed on or within 4.5m of the street frontage and to the balance the maximum fence height is 1.8m
• Specific materials and colours that can be used to building exteriors are documented in the Covenant. These are formulated to ensure quality is maintained and that design and colours commensurate with a natural alpine environment occurs.
• A landscape plan must be prepared and submitted with house plans as part of the design approval process detailed herein below.
• Prior to lodging a building consent application with QLDC approval of Pembroke Terrace is required for an owners building proposal.
• As part of this process Lot owners need to provide:
A Design Approval Application cover letter with their contact details. Make payment of the $750 + GST design approval fee
Detailed site and building floor plans
Building elevations
Details of all external building materials and colour
Landscape Plans
• Approval for a specific design will not unreasonably be withheld by PTL and where necessary independent professional advice will be obtained as part of the design review process to ensure a robust outcome is achieved.
5. HIGHLIGHTS AND ADDITIONAL POINT OF INTEREST.
• Lots 2-8, 99, 108-110, 122-128, 134-140 have a 7m height restriction. All other lots have
•
Make payment of the $750 + GST design approval fee
Detailed site and building floor plans
Building elevations
Details of all external building materials and colour
Landscape Plans
• Approval for a specific design will not unreasonably be withheld by PTL and where necessary independent professional advice will be obtained as part of the design review process to ensure a robust outcome is achieved.
5. HIGHLIGHTS AND ADDITIONAL POINT OF INTEREST.
• Lots 2-8, 99, 108-110, 122-128, 134-140 have a 7m height restriction. All other lots have a 5.5m height restriction.
• 40% max site coverage.
• Minimum sized building is 150m2 or 40% of the land area, whichever is the smallest (inc enclosed garage and enclosed decks/verandas.)
• All services are to the boundary, inc power, water and communications.
• All sites are subject to Pembroke Terrace design control approval process.
• No starting timeline for building.
• 10% deposit. Balance on settlement 10WD after title.
• Final Resource consent has been obtained with earthworks due to start in early 2022.
• Title is expected approximately Q1 2022 for stage 1&2, Q4 2023 for stage 3.
• The development is subject to future earthworks, and final site areas and contours for
• each may vary slightly.
• Each lot can contain 1 residential unit, plus 1 residential flat of up to 70m2 which can be detached from the main house.
• Larger sites can contain residential development to a density of 1 residential unit (including a residential flat) per 450m2 as a permitted activity. A density of 1 residential unit (including a residential flat) per 300m2 can be potentially achieved by applying for resource consent. Further specific advice should be sought for proposals where resource consent is required.
• The minimum lot size for subdivision for the zone is 450m2, and lots must be able to contain a square of 15m x 15m dimension.
• All types of visitor accommodation require a resource consent.
• At least 30% of the site area shall comprise landscaped (permeable) surface
6. DISCLAIMER
The information contained herein is true and correct to the best of Pembroke Terrace Ltd knowledge. The company, its directors, employees, advisers and agents do not make any representation or warranty, express or implied, as to the accuracy, reliability or completeness of the information contained in this document. All compliance with covenants, consent conditions, building regulations, territorial authority requirements and any other statutory requirements is the responsibility of each Lot Owner and you should seek your own professional advice.
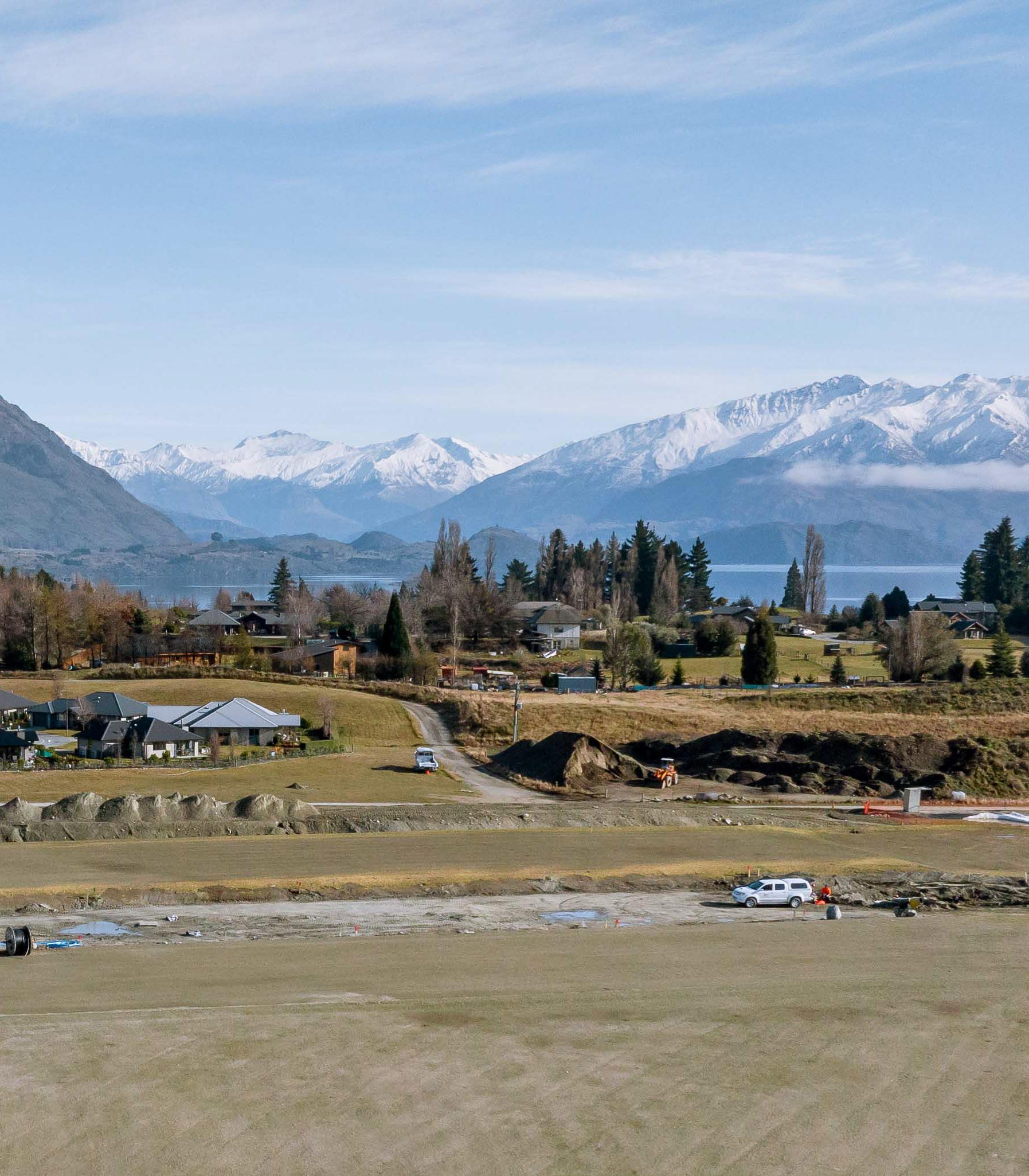
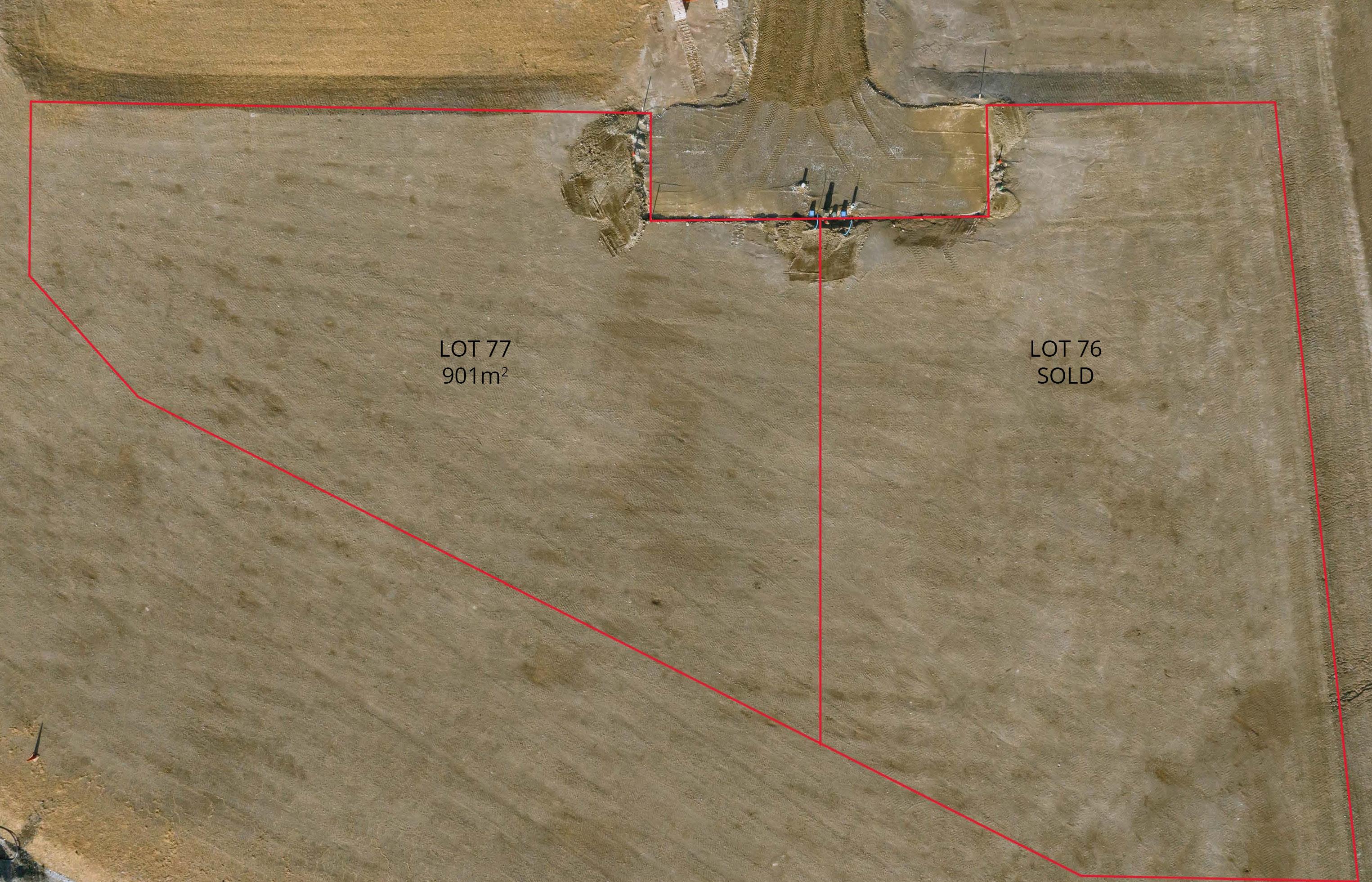


Debbie Forrest Sales Consultant
027 348 3275
debbie.forrest@colliers.com
Debbie Forrest is a highly accomplished real estate sales consultant based in Wānaka having established herself in this role over the last four years, as a successful and trusted real estate professional. Key drivers are her unmatched passion, energy, and drive to succeed are evident in her desire to achieve the best possible outcome for her clients.
Having been born and raised in Central Otago, she has a deep connection to the area and has called Wānaka her home for the past 24 years.
Before transitioning into real estate, Debbie spent an impressive 23 years as a hairdresser, honing her customer service skills and building strong relationships with her clients.
One of Debbie’s standout qualities is her unwavering dedication to providing exceptional service. She believes in making the process of buying or selling property as seamless and stress-free as possible for her clients. She is known as a straight shooter who consistently operates with integrity, efficiency and transparency.
When you choose Debbie as your agent, you can trust that she will have your best interests at heart and go the extra mile to ensure your satisfaction.

Colliers Otago’s residential sales team provide leading property sales and marketing services with an established track record and unrivaled teamwork. We think global and act local, with strong regional knowledge and connections across all property sectors. Our residential team is focused on adding value to our clients’ investment decisions. We are market leaders in research, allowing a unique, knowledge-based approach to buying and selling. As the largest multi-service real estate professionals in Otago and Southland, we have specialists working in residential property, commercial sales and leasing, tourism brokerage, valuation and advisory. With offices in Queenstown, Wānaka, Cromwell and Dunedin, we can cater for your specific real estate requirements - strengthened by our national & international Colliers network.
The information contained herein or otherwise in relation hereto is provided by Colliers and affiliated companies in their best judgment, in good faith and as far as possible based on data or sources which are believed to be reliable. The material contained herein is not intended to substitute for obtaining individual advice from a qualified professional person. Colliers, its officers, employees and agents expressly disclaim any liability and responsibility to any person whether a reader of this publication or not in respect of anything and of the consequences of anything done or omitted to be done by any such person in reliance whether wholly or partially upon the whole or any part of the contents of this publication. Therefore we record Colliers has used its best endeavors to ensure the information provided is true and accurate but Colliers does not accept any responsibility or liability in respect of any errors, inaccuracies or misstatements which may be contained in them. COPYRIGHT Colliers. All rights reserved. No part of this work may be reproduced or copied in any form or by any means (graphic, electronic or mechanical, including photocopying, recording taping, or information retrieval systems) without the written permission of Colliers.
From 1 January 2019, real estate agents are required to verify the identity of their vendors in accordance with Anti-Money Laundering legislation. In some situations, real estate agents will also be required to verify the identity of purchasers. If your real estate agent cannot verify your identity in line with legislation, they will not be able to act for you.
Identity verification can take days and sometimes weeks if a Trust or company is involved, or where parties reside overseas.
Below gives an indication of some of the documents your real estate agent may ask you to present in person or as a certified document as part of this process.
Passport, NZ Firearms License or NZ Drivers License with another documents such as a bank statement issued by a Government agency. You will also need to provide a document with you residential address (for example, a utility bill).
The Trust Deed and, for all trustees and settlors, the information required for individuals as noted above, together with information regarding the Trust’s source of funds or wealth. Additional information may also be required for beneficiaries and appointers.
Details of the company, together with the information for individuals noted above for every individual with more than a 25% shareholding, all individuals with effective control of the company and all individuals acting on behalf of the company. Information regarding source of funds or wealth may also be required.
Note: The above list is not exhaustive and is indicative only. Your real estate agent will assist you with the specific requirements in relation to your situation.
DISCLAIMER: The material and information contained herein is for general information purposes only and is not intended to form professional legal advice. REINZ does not accept liability for any claim or other action that may arise directly or indirectly from use of or reliance on the material and information provided herein. REINZ recommends you seek independent legal advice if your are unsure of your legal position.
