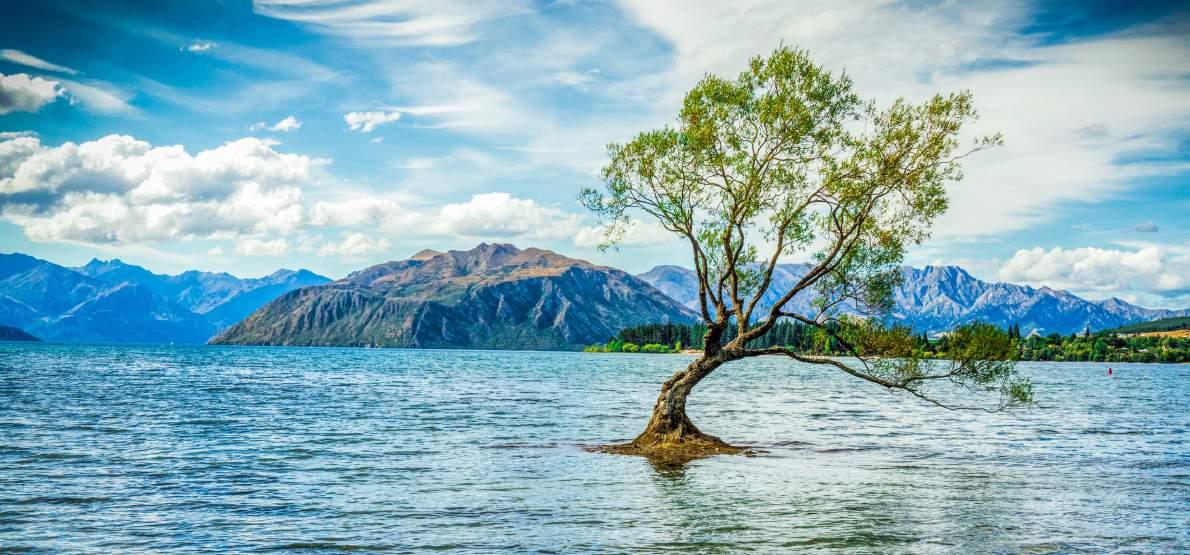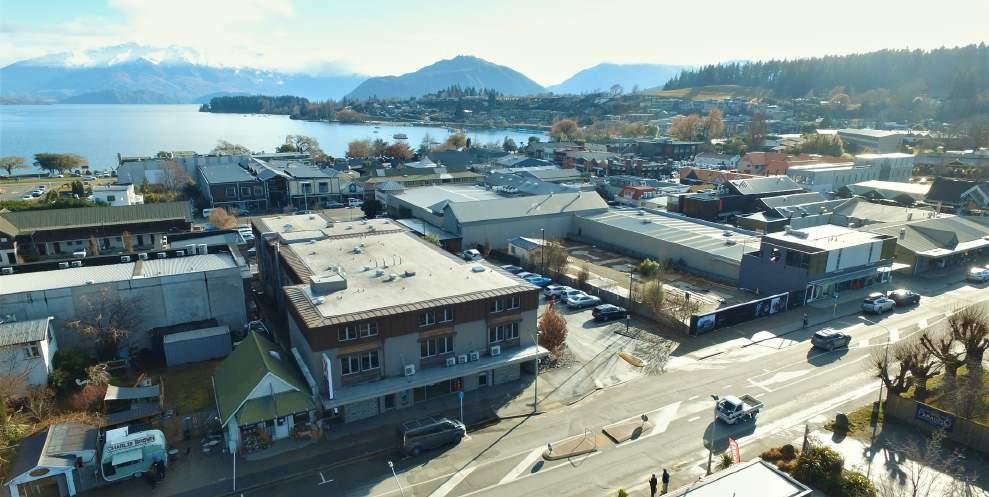Building Construction The building was purpose built as a hostel and contained 240 backpacker beds in 49 rooms, plus a bar/night club, first floor reception area and ground floor retail areas. Estimated floor area totals 2130m². General construction includes reinforced concrete foundations and floors to the lower level, reinforced concrete block structural walls with steel columns and beams plus masonry tilt panels, upper levels in suspended concrete rib and timber infill flooring while exterior cladding is a mixture of schist stone, plaster and cedar weatherboards and exposed aggregate pre-cast panels. Joinery is in powder coated double glazed aluminium and the roof structure is supported by steel portal frames including some dormers with cladding in Eurotray. Current internal walls are predominantly plasterboard lined with paint finishes. 14
73 Brownston Street, Wanaka - INFORMATION MEMORANDUM

Issuu converts static files into: digital portfolios, online yearbooks, online catalogs, digital photo albums and more. Sign up and create your flipbook.



