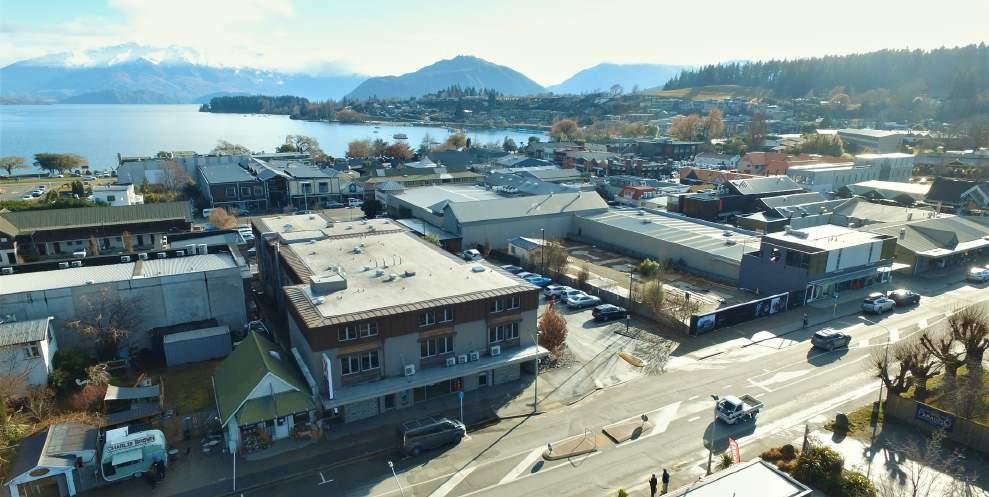
1 minute read
Property Description
Building Construction
The building was purpose built as a hostel and contained 240 backpacker beds in 49 rooms, plus a bar/night club, first floor reception area and ground floor retail areas.
Estimated floor area totals 2130m².
General construction includes reinforced concrete foundations and floors to the lower level, reinforced concrete block structural walls with steel columns and beams plus masonry tilt panels, upper levels in suspended concrete rib and timber infill flooring while exterior cladding is a mixture of schist stone, plaster and cedar weatherboards and exposed aggregate pre-cast panels.
Joinery is in powder coated double glazed aluminium and the roof structure is supported by steel portal frames including some dormers with cladding in Eurotray.
Current internal walls are predominantly plasterboard lined with paint finishes.
Property Description
Improvements comprise a three-level building completed in 2008, designed by Parker Warburton of Wanaka.
Building Layout Business Opportunities
At the ground floor frontage there is circa 311sqm of nett lettable retail area, including common area, dedicated entry, and lift lobby to the first floor and a substantial fitted out bar area including outside space.
At first floor level there is a large reception area, 23-bedroom s,3 with ensuites, plus common bathroom facilities.
At second floor level there are a further 26 rooms, each with ensuites plus common rooms and communal kitchen.
Included in the building is a gas fired hot water and heating system. The property has a WOF for the current use as a hostel.
All furniture, bedding, plant and equipment on the premises is included. Current ground floor rentals in this precinct range from $300-400psq depending on areas.
Previously the whole building apart from the retail areas was leased to an international hostel operator at $500,000panum plus OPEX.
The former Mint Bar can also be leased separately.
In addition, there is strong demand currently for employee housing with rates of between $200-300 per week gross being achieved per room.
Another opportunity is for the conversion of the upper floor to office suites with rates of $200-250 psm being achieved.
The current owner has also progressed plans for conversion of the property into a 50 suites 4* hotel property including reception/café and day spa at ground floor. These are available to view by qualified parties.




