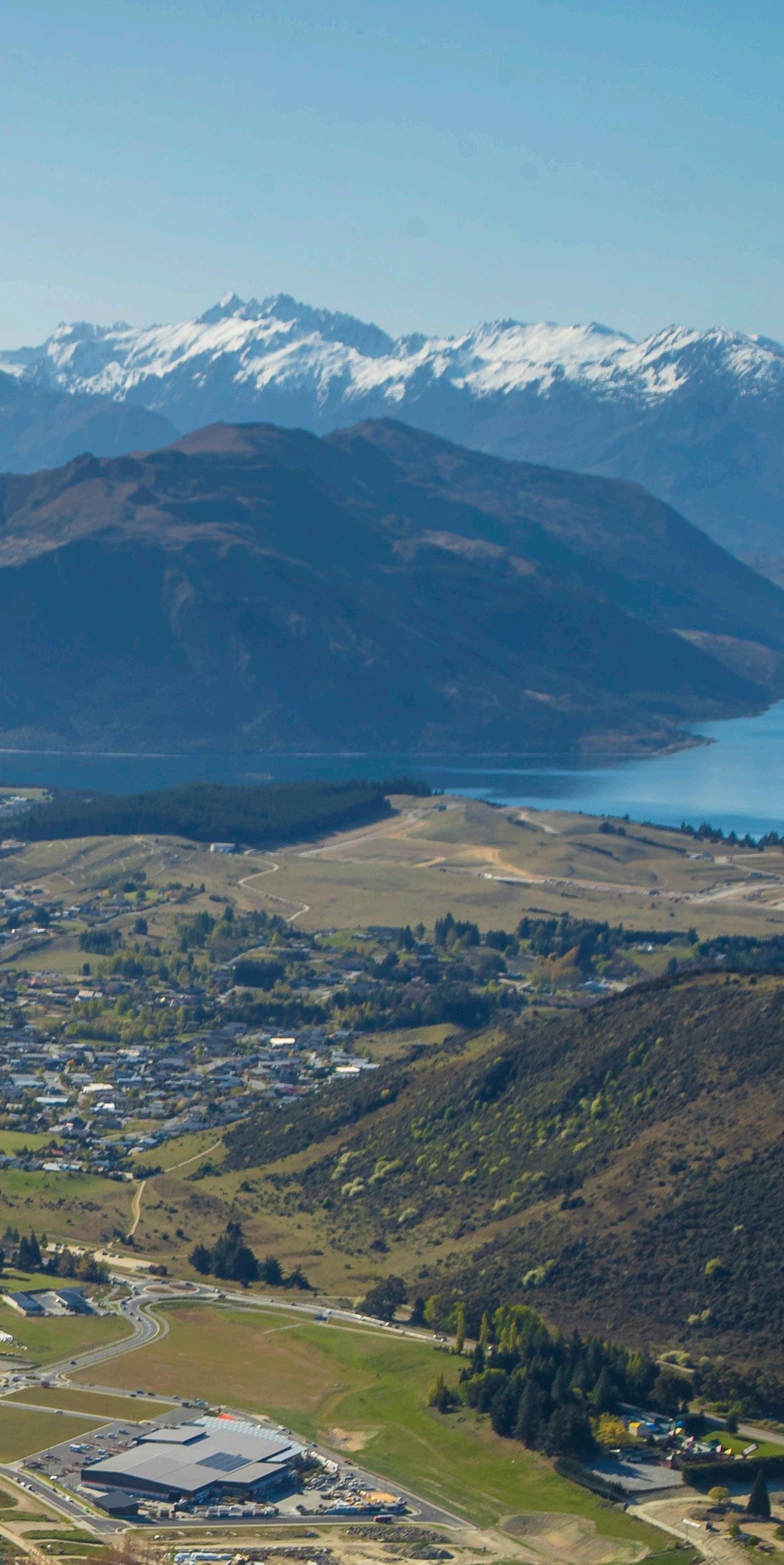

Introduction
Colliers have been appointed as agents to market for sale
13 Gordon Road, Wānaka.

This property is being offered for sale by ‘price by negotiation’.
All enquiries, requests for information and arrangements to undertake inspections in relation to this opportunity are to be directed to the sole agents.
This information Memorandum provides preliminary information to assist interested parties with their assessment of the property. Further information is available via an online data room available on request.
Geoff McElrea +64 27 577 9607
geoff.mcelrea@colliers.com
Data room documents available:
• Certificate of Title



Executive Summary
Address
13 Gordon Road, Wānaka
Description
The property provides a 595m2 rear site with a circa 1980’s built workshop that has been partitioned into two separate areas along with a separate one bedroom flat.
Tenure Freehold
Legal Description Lot 1 DP 24855
Certificate of Title OT 16D/554
Land area 595m2 more or less
Floor Area
Approximately 123m² of warehouse/workshop and flat of approximately 60m2
Local Authority
Queenstown Lakes District Council (QLDC)
General Industrial and Service under QLDC proposed District Plan
Zoning
Industrial B Zone under QLDC Operative District Plan
Lease’s Vacant possession
Outgoings (22/23) Approximately $4,081 plus GST (if any).
Rateable value $770,000
Sale Process Price by negotiation






Location indicative only



Location
Zoning
PLANNING SCHEME: Queenstown Lakes District Council Operative Di strict Plan
ZONING: Industrial A Zone
ZONE OBJECTIVES:
To enable a wide range of activities to establish throughout th e industrial areas and encourage redevelopment within existing business areas by conso lidating these areas. To provide for additional industrial zoned land in areas which wil l not adversely affect existing business activities and is consistent with maintaining the stan dard of amenities in the area.
PLANNING SCHEME: Queenstown Lakes District Council Proposed Dis trict Plan
ZONING: General Industrial and Service Zone


ZONE OBJECTIVES:

To provide for the establishment, operation and long term viabi lity of industrial and service activities. The zone seeks to ensure a range of site sizes are available, including for those industrial and service activities which require larger building s and more space for the purpose of outdoor storage, manoeuvring and parking vehicles in cluding heavy vehicles. The role that ancillary office, retail and commercial activities play in supporting industrial and service activities is recognised and provided for. Activities and development that would not primarily result in sites being used for industrial and service activities are avoided.
 The property is well located within an established industrial location situated off the eastern side of Gordon Road. Gordon Road is located off the south western side of Ballantyne Road, a main arterial route in Wānaka.
The property is well located within an established industrial location situated off the eastern side of Gordon Road. Gordon Road is located off the south western side of Ballantyne Road, a main arterial route in Wānaka.
Wānaka Market
There is good demand from investors for industrial property in Wānaka particularly for property with long term leases in place. There is also good demand for entry level industrial property for owner occupancy/investor purposes. Rents are on the increase and this trend is expected to continue, with rent reviews and new leases being negotiated at higher levels than pre-Covid.

Industrial yields generally sit between 4.75 - 6.00% at present. There have not been many recent industrial transactions within Wānaka and with the higher cost of finance now we are starting to witness a slight recalibration with yields softening from their peaks, however strengthening rental levels are supporting prices.
Industrial land values have grown significantly since the pandemic began, with recent transactions around $750 to $900/sqm and asking prices of up to $1,400/sqm for mixed use land in Three Parks. There are very few titled vacant industrial sites currently available to purchase in Wānaka. There is also a shortage of supply of built industrial premises, with several planned developments looking for tenant commitment prior to commencing construction. Viability of construction is also a challenge, with current market rents below the levels required by developers. Current zoning is a further challenge to the industrial market, with Wānaka likely to experience a significant shortage of industrial premises in the long term unless more land is rezoned.
The Building
The workshop was originally built in the 1980’s with a more recent addition completed circa 2008. It is partitioned into two separate areas.

Construction is predominantly long run iron with some concrete panels, concrete foundations with entry via large sliding doors. Three phase power is provided to the workshop.
The flat was also originally built in the 1980’s and is predominantly clad in Oamaru stone with an iron roof. It provides a large open plan living area with a kitchenette area, separate bedroom and an ensuite bathroom that also includes laundry facilities.

Certificate of Title


RECORD OF TITLE UNDER LAND TRANSFER ACT 2017
Identifier OT16D/554



Due Diligence
To assist in the assessment of this offering, comprehensive due diligence information is available via a secure documents link. For access to all documents please register your interest with one of the agents.

• Certificate of Title

• Outgoings Schedule
• Chattels list
All enquiries, requests for information and arrangements for site inspections are to be directed to the Colliers agent:
geoff.mcelrea@colliers.com

Knowledge is Power
38 Helwick Street, Wānaka
Monday - Friday: 9am - 5pm colliersotago.co.nz
Accelerating success.

