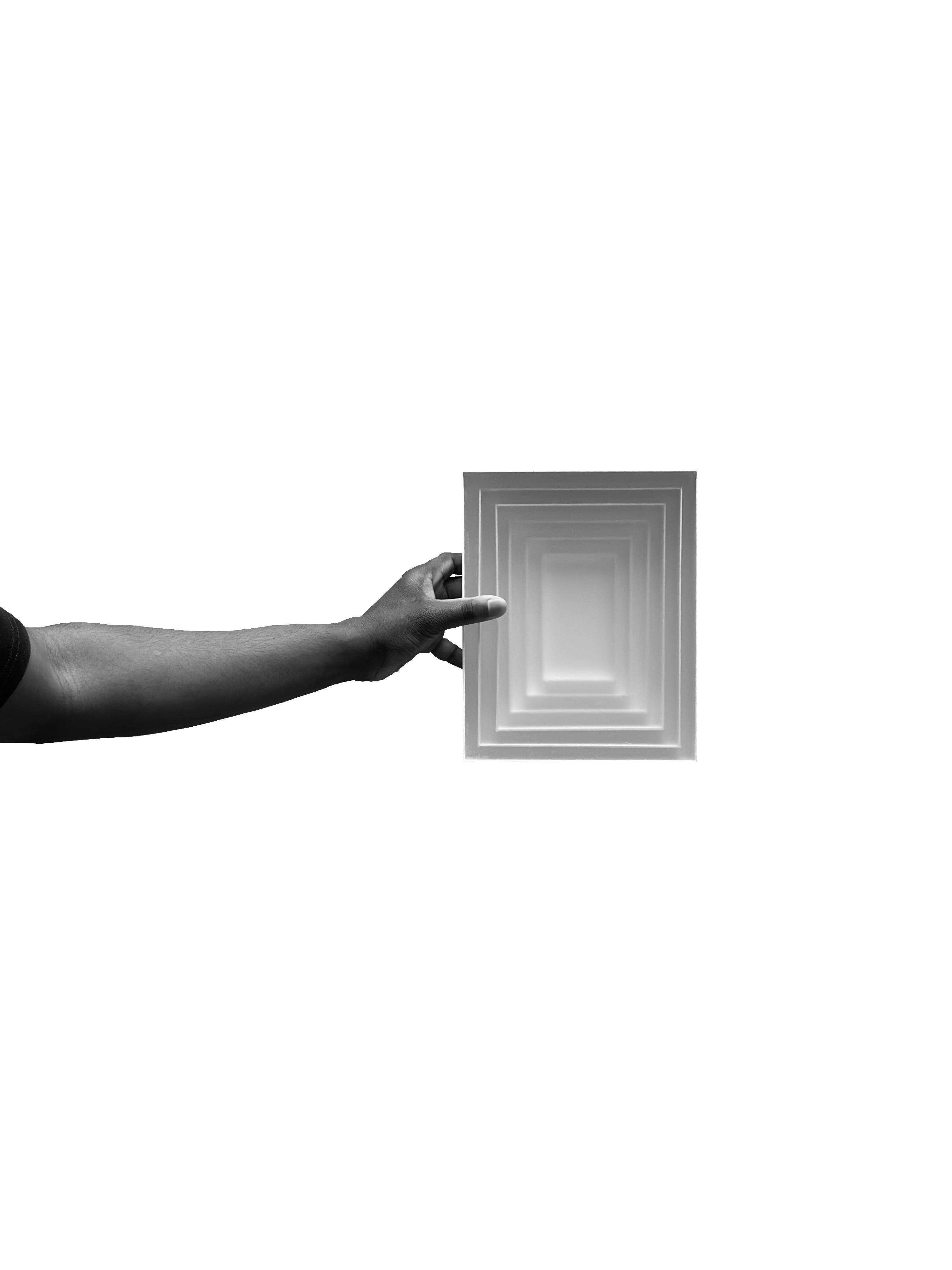

Professional Works
rcollier816@gmail.com email (816) 679-8634 mobile phone
Reginald Collier II linkedin
professional works.
education
University of Missouri-Kansas City
+Attended University of Missouri-Kansas City for first 2 years of architecture school
Kansas State University
August 2020-2023 August 2017-2020
+Attended University of Kansas State for final 3 years of architecture school receiving a Master of Architecture degree
experience
Hermanos Design+Build Summer 2021
+Summer internship at Hermanos Design+Build in 2021
Marmol-Radziner Architects
+1 year internship at Marmol Radziner during 4th year of college
January-December 2022
Assisting in design development and the construction phase, creating construction details for high-end residential projects
Multi Studio
+Post graduation professional job
Assisting in the design develolpment phase for stadium projects
Starr Williams Architecture
+Post graduation professional job
professional works.
Marmol-Radziner Architecture + January 2022-December 2022
Starr Williams Architecture
+ September 2023-Current
May-September 2023
September 2023-Current
Assisting in all design phases from design development, building permitting, and the construction phase for high-end residential projects
Exceling in design development, building permitting, BIM managment (Revit), and 3D rendering (Lumion, Enscape)
professional skills
Essential Skills
Revit, Rhino, SketchUp, Lumion, V-Ray, Adobe Creative Suite, Building Permitting, Consultant Coordination
Other Skills
Model Building, Drafting, Graphite Drawing, Sketching
achievements
Helix Prize Competition December 2018
+Finalist for 2018 Fall semester Helix Prize Competition for Columbus Park Library
+University of Missouri-Kansas City Honor Society
+University of Missouri-Kansas City Graphite Rendering Finalist
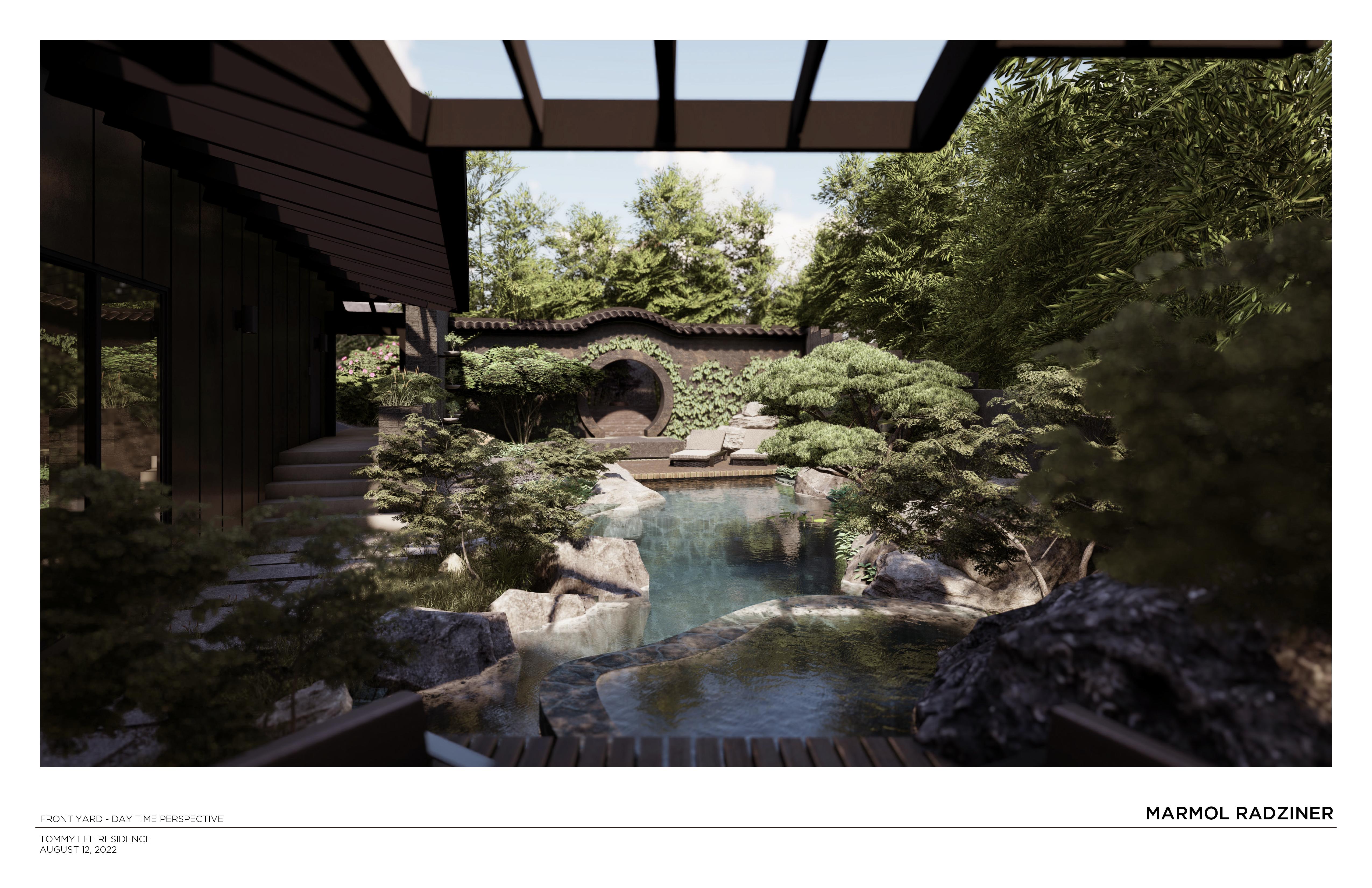
Exterior View of Japanese-Inspired Front Yard
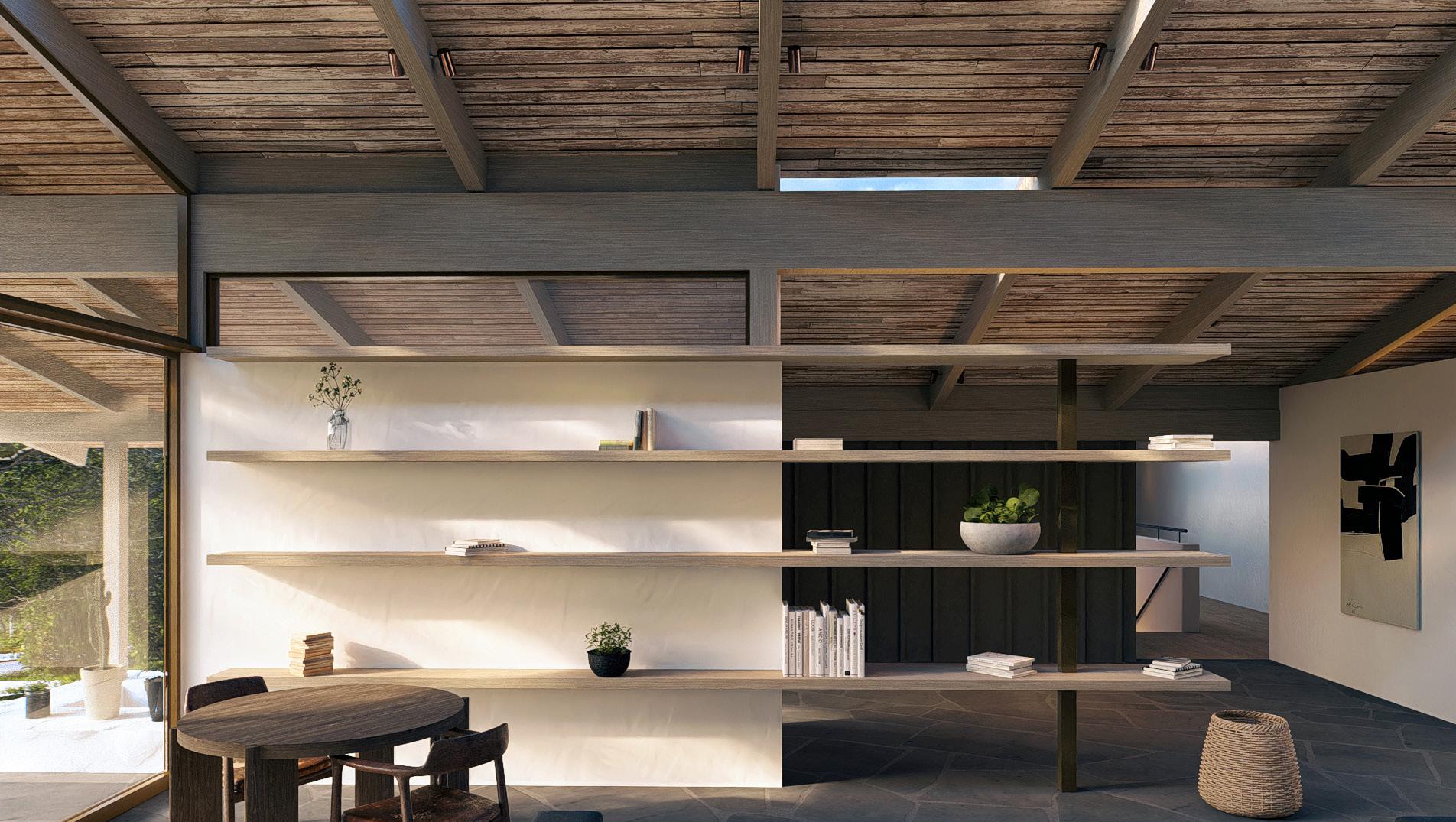
Interior View of Bookshelf
Book Shelf Section
Shelf Detail
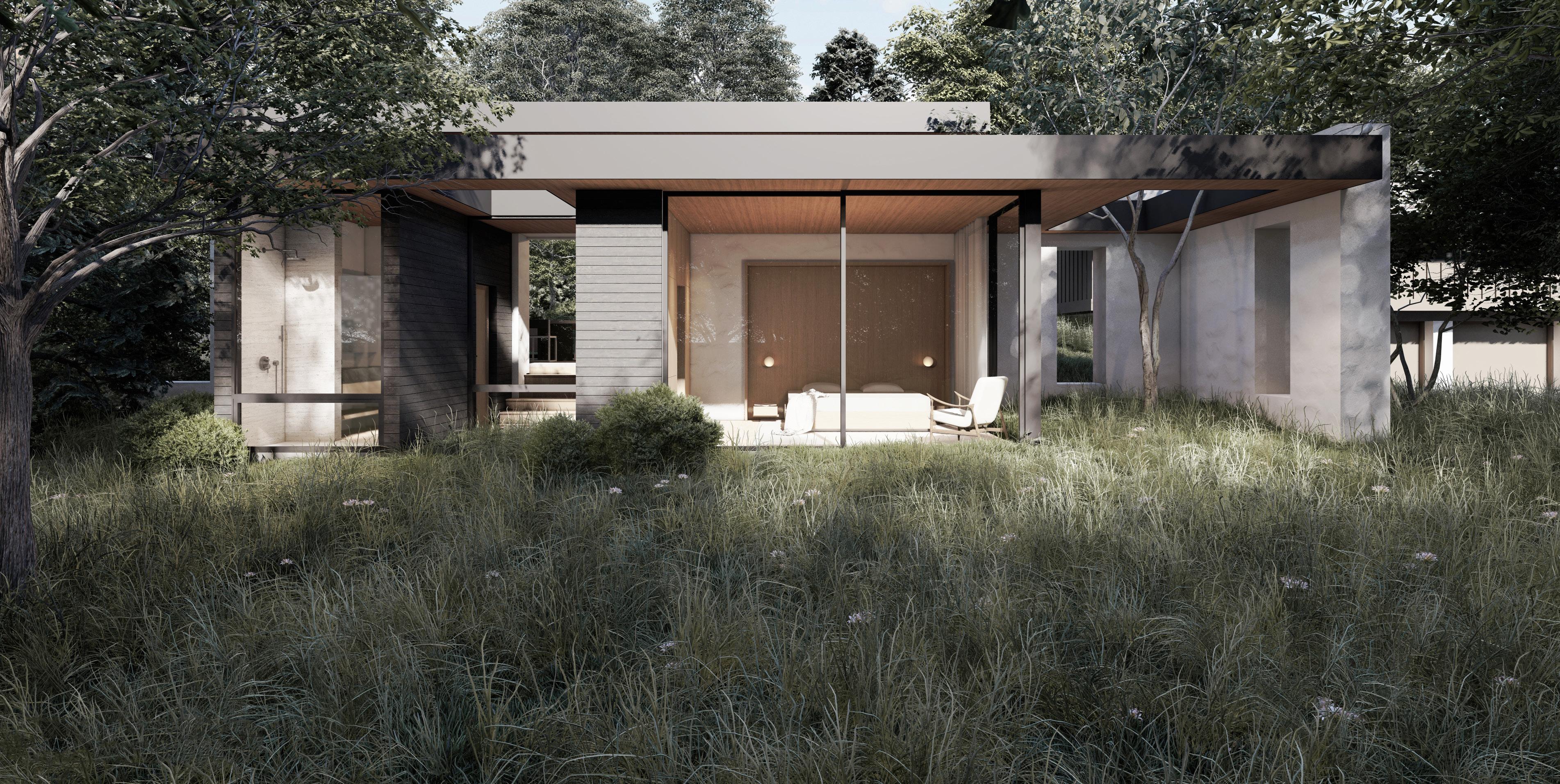
Exterior View of ADU
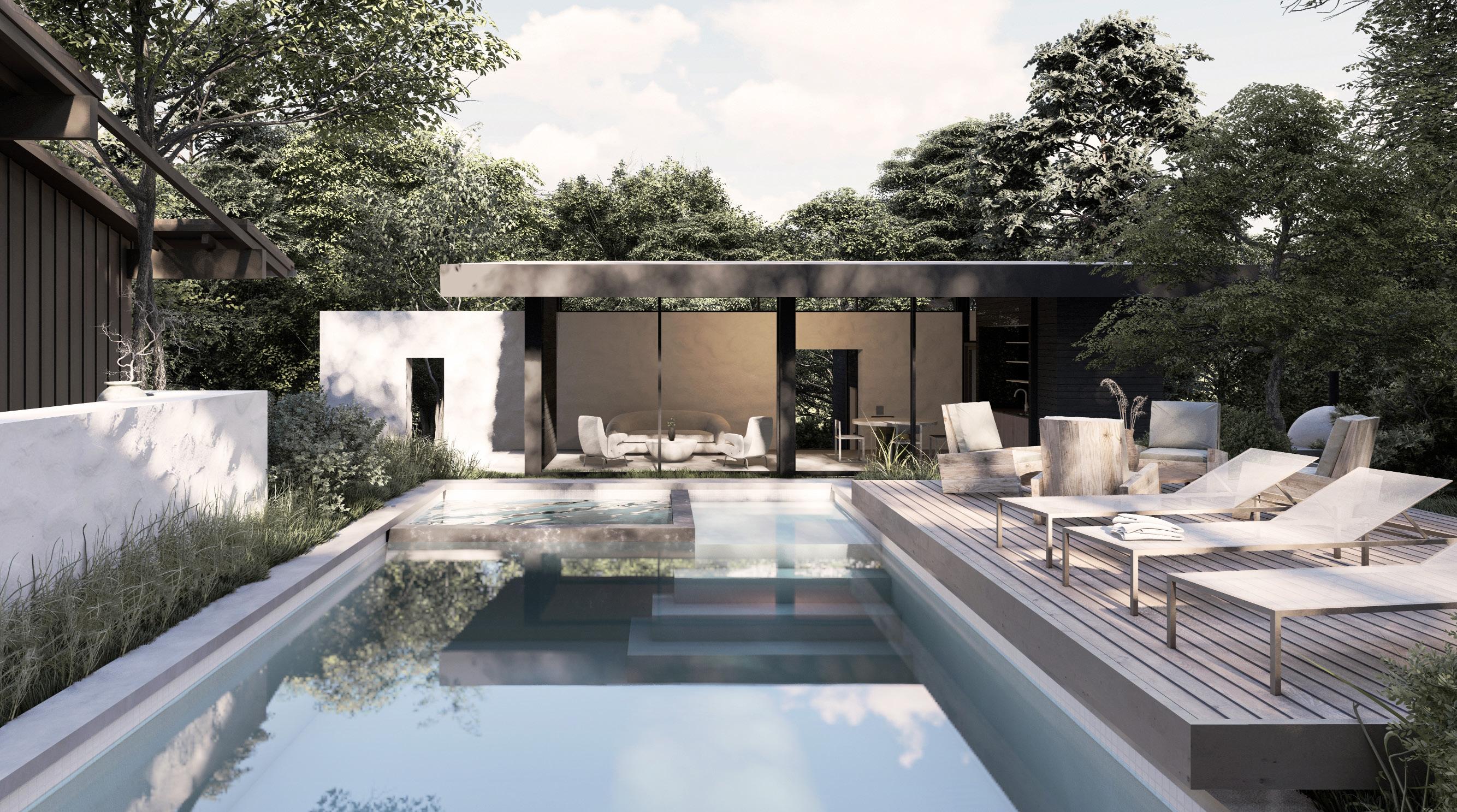
Exterior View of Pool/ADU
Floating Wood Deck Detail
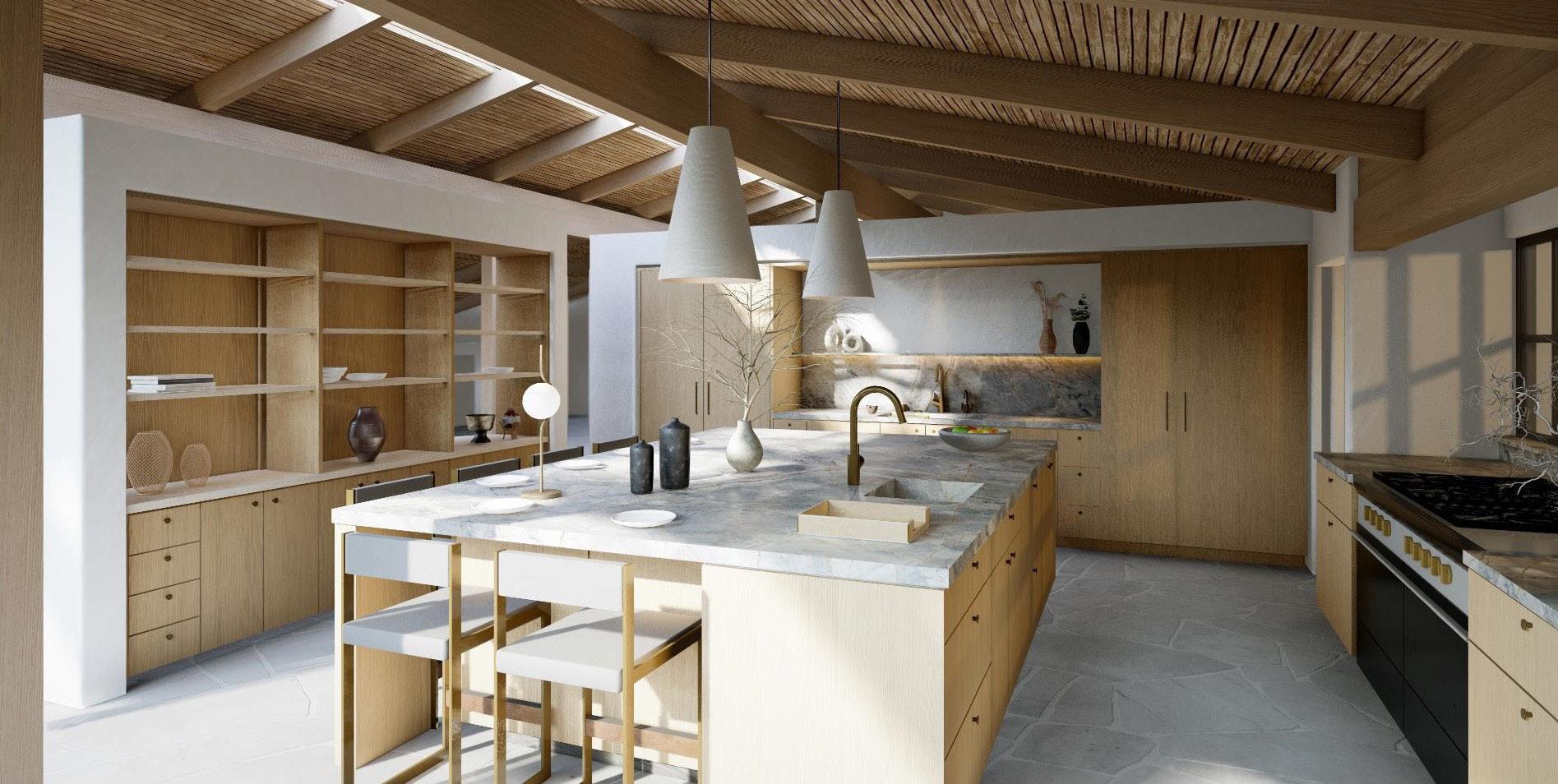
Interior View of Kitchen

Interior View of Dining Room
Fireplace Mantle Head Detail
Enlarged Fireplace Plan
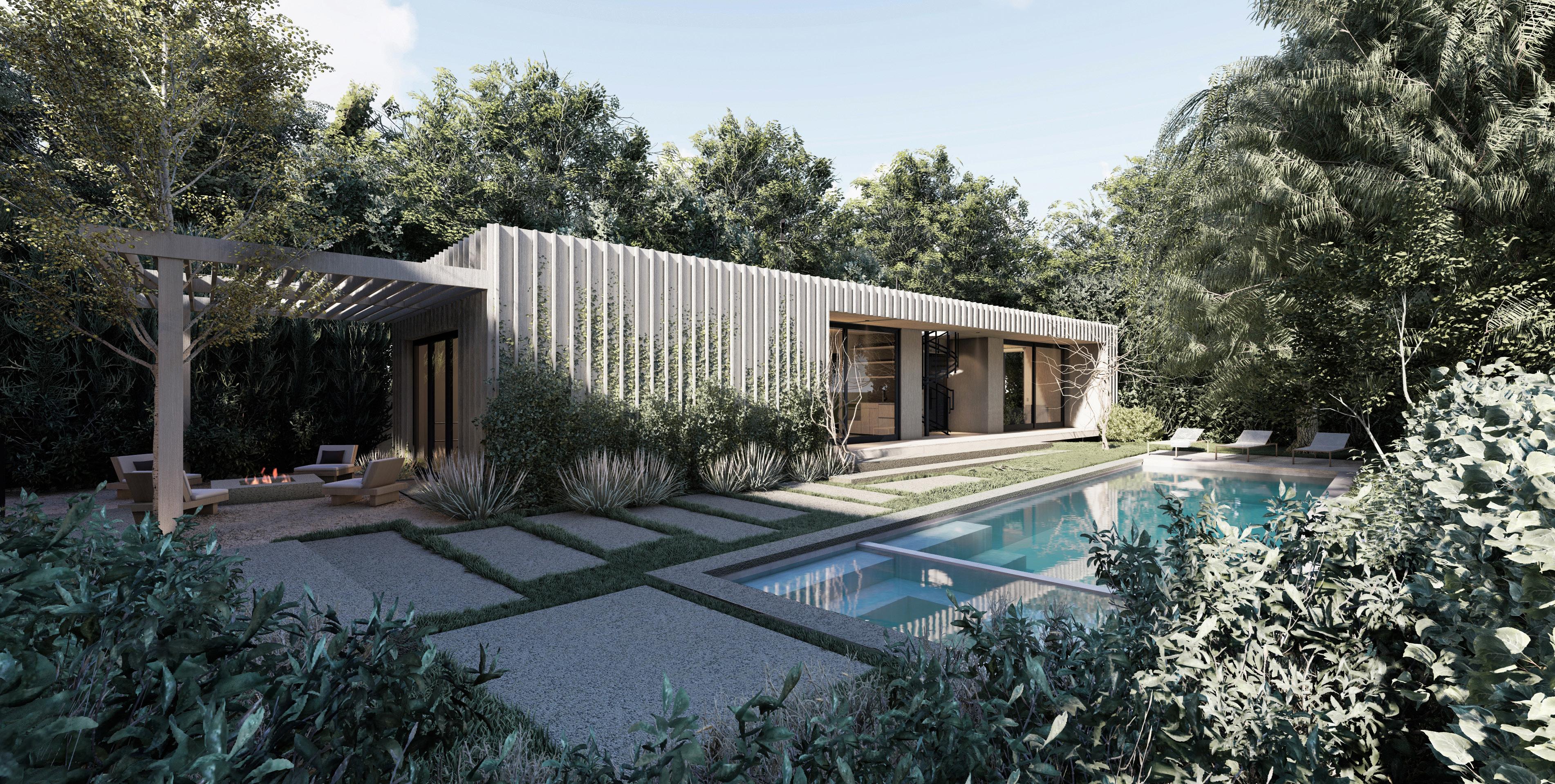
Exterior View of Backyard/ADU
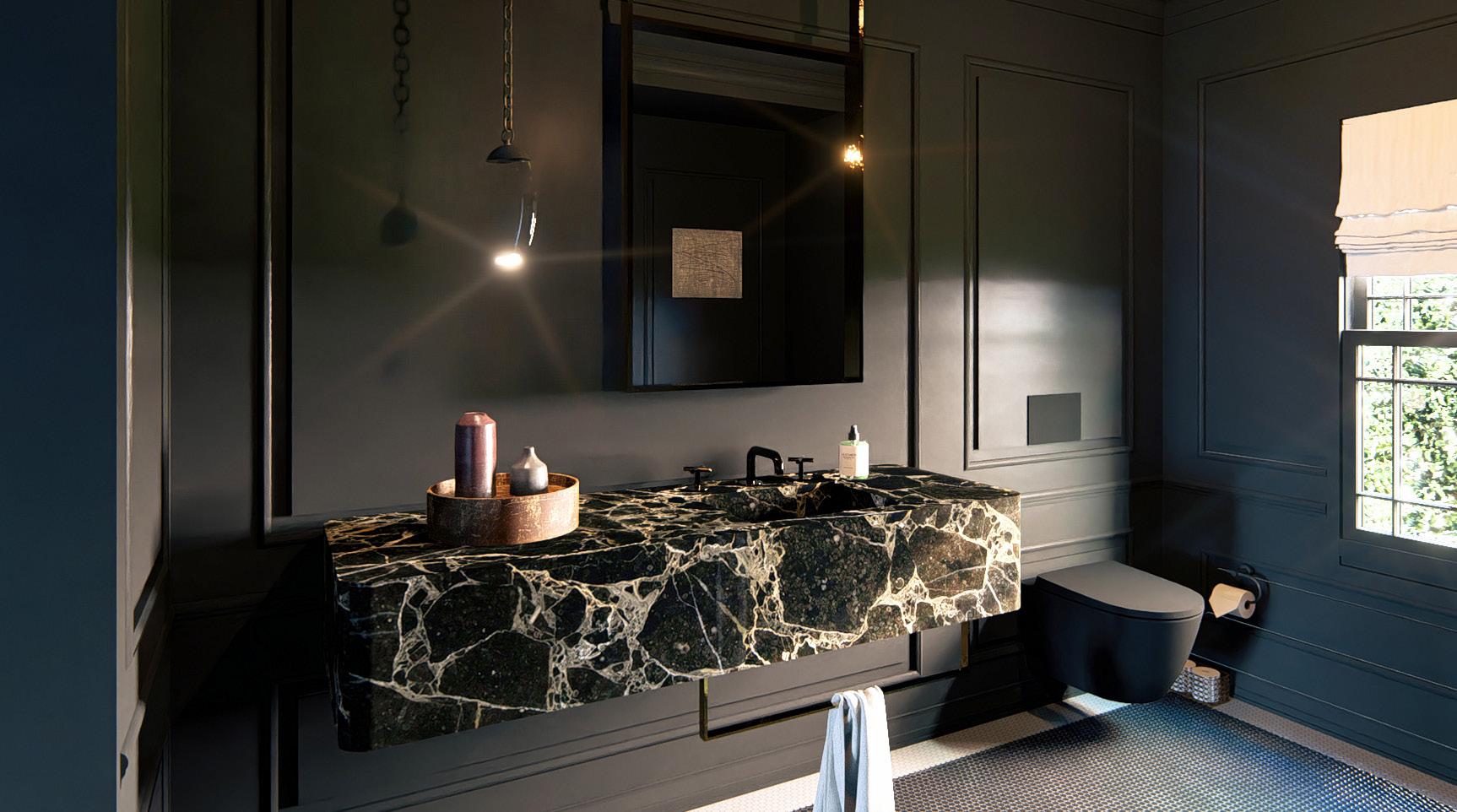
Interior View of Powder Room

Exterior View of Main House

Exterior View of Guest House
selected works.
projects.
1. Lighthouse Public Library (2-11)
2. Boone Theatre Annex (12-21)
3. Alma Boys & Girls Club (22-27)
4. Wellness Pavilion (28-33)
5. Elevated Experience (34-37)
6. Other Works (38-45)

Year Completed: 5th Year
The Lighthouse Public Library is a library that promotes community sustainability and community resiliency. Its unique form allows for access from all sides on the site, connecting and engaging the community for a more sustainable and resilient future. The Lighthouse Library is responsible for housing book stacks, a children’s section,
cafe, and classrooms. With the idea of the library evolving over time, designing a place that attracts community members was the most important aspect of the design.
With channel glass cladding the building’s exterior and it’s strategic landscape design, it allows light to act as conduit to strengthen a community that needs a new light source.

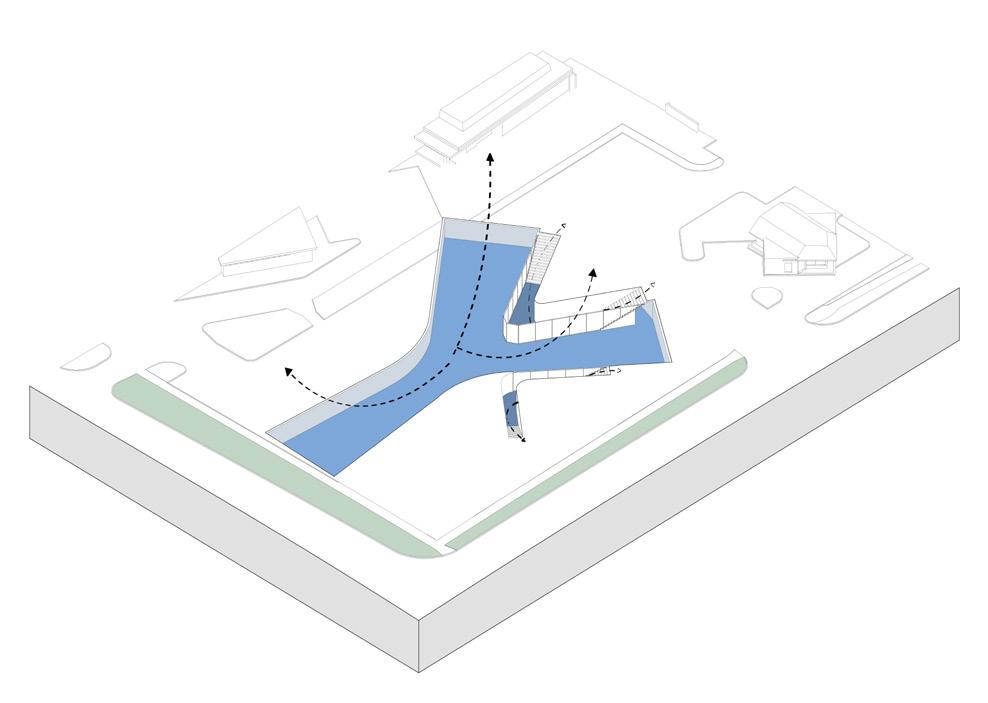

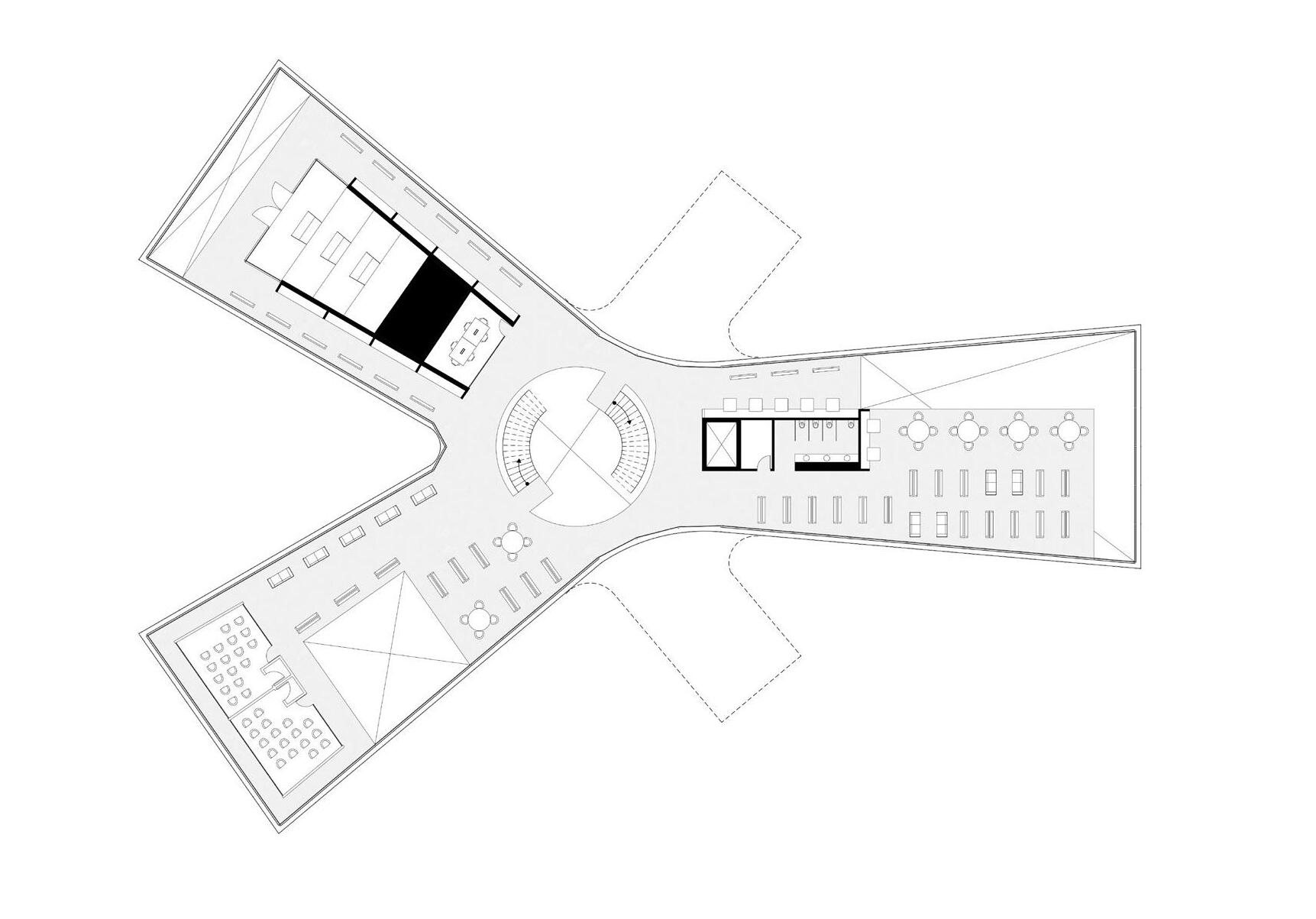

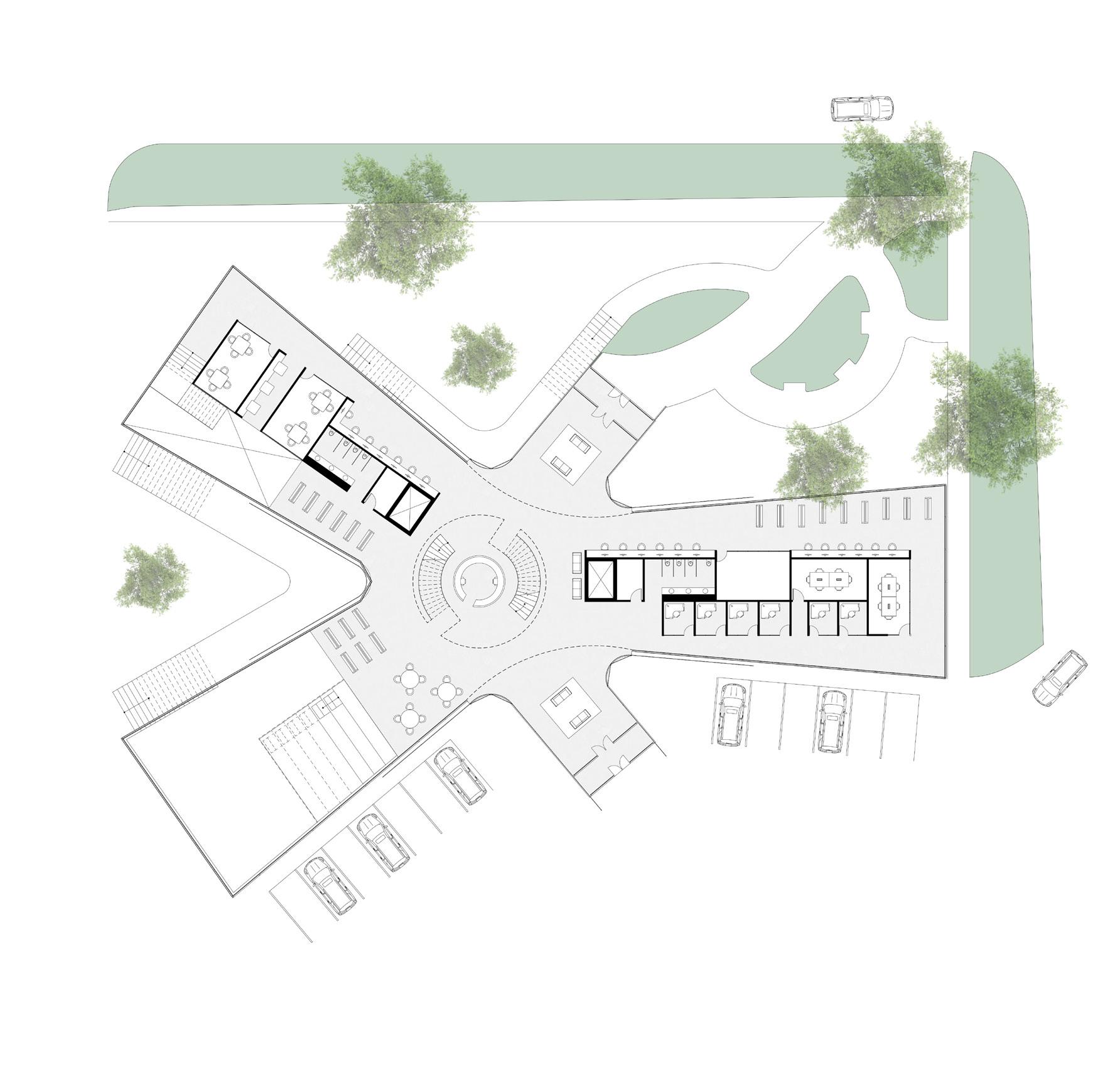


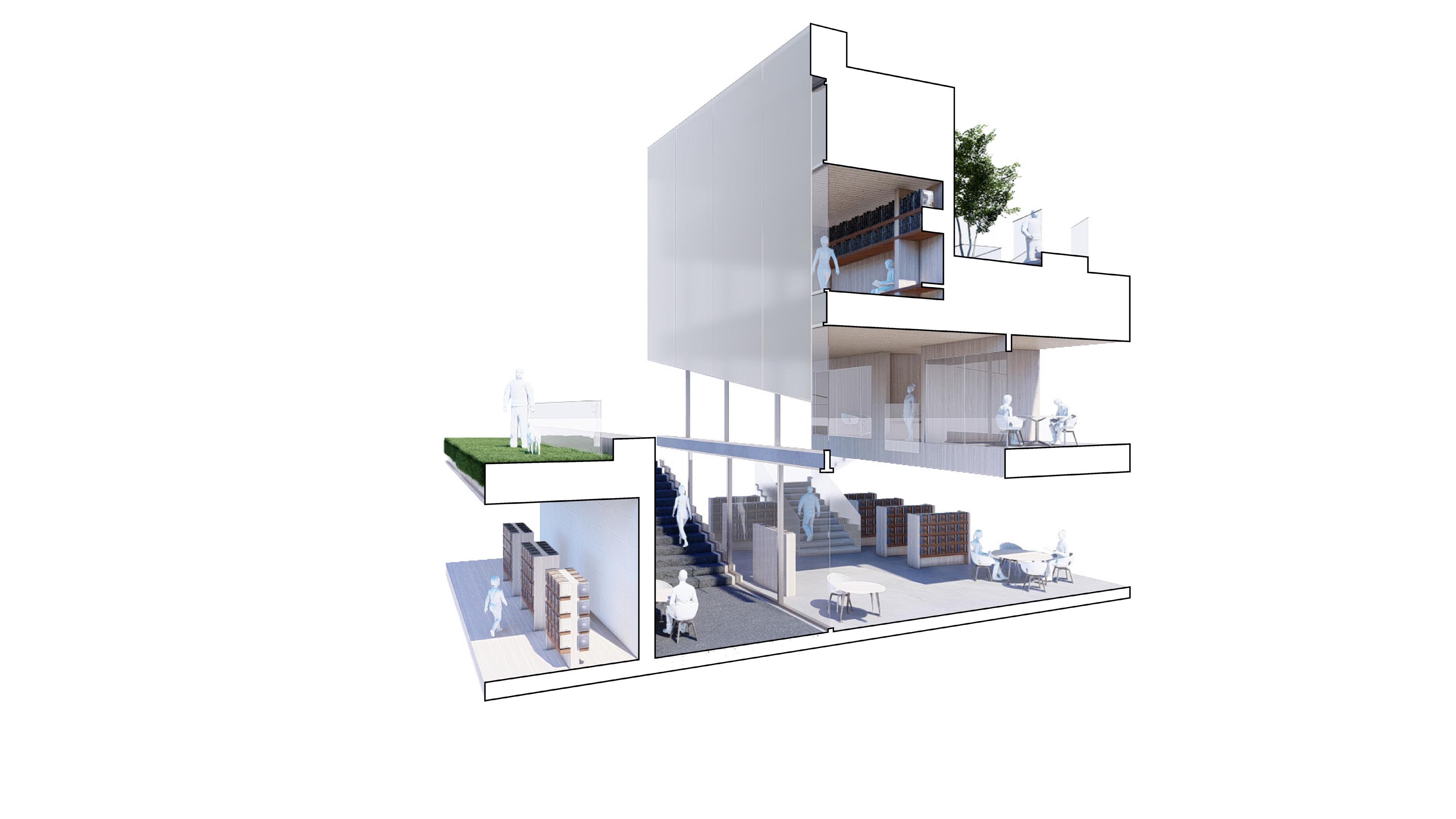

Front Entrance Space

Exterior Intermediate Space
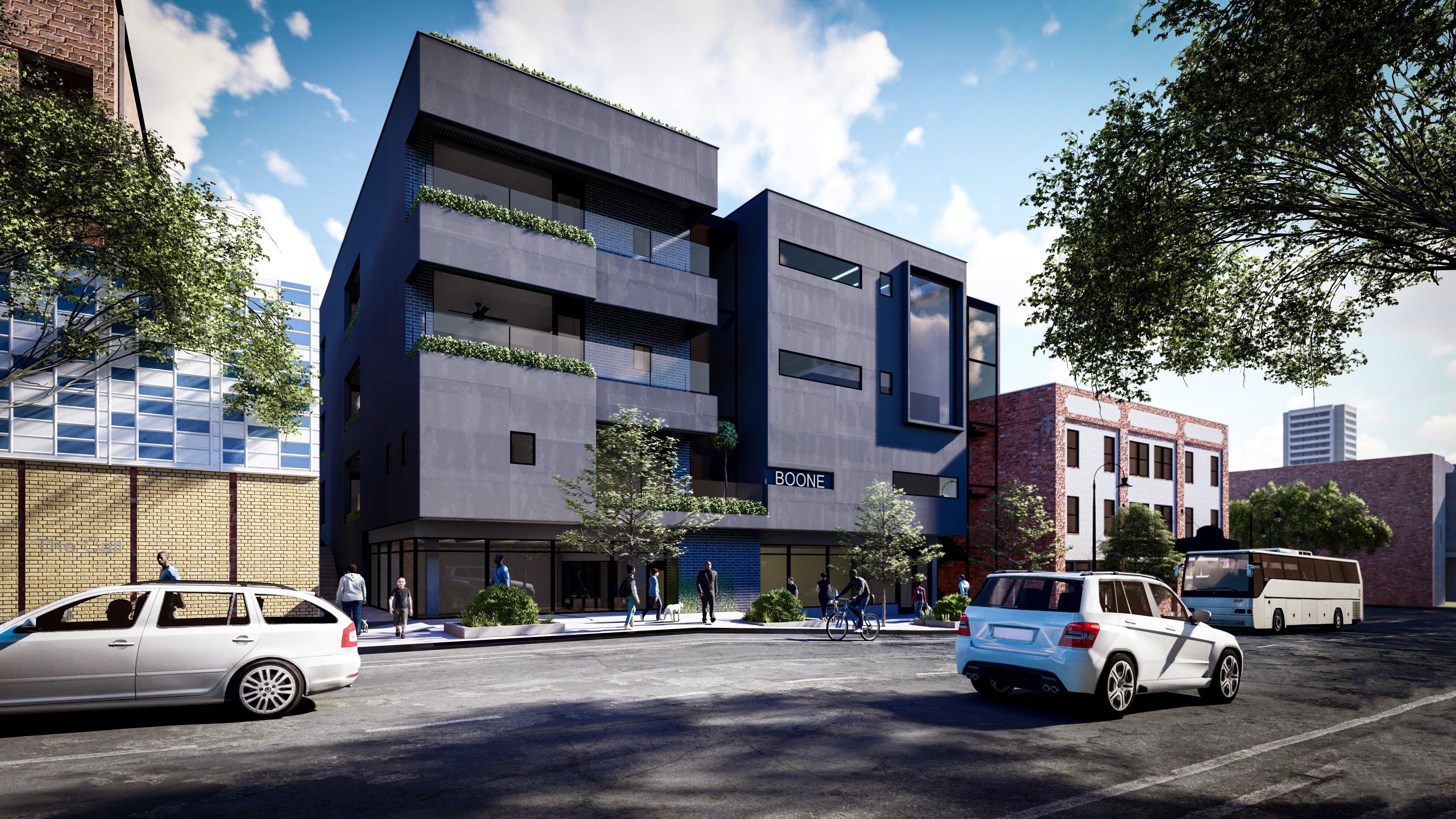
Duration: 16 Weeks Year Completed: 4th Year introduce the area to something new, not only to look towards the future but to experiment with new materials not known to this area. With it’s graphite-tinted precast panels, this building is a catalyst for change in this neighborhood.
The Boone Annex Theatre is a multi-use development project located in the historic 18th & Vine district east of downtown Kansas City, Missouri. Inside this building are apartments, a black box theatre, and office space available for rent. In this historical district, most buildings are clad in red and brown brick. The approach to this building was to

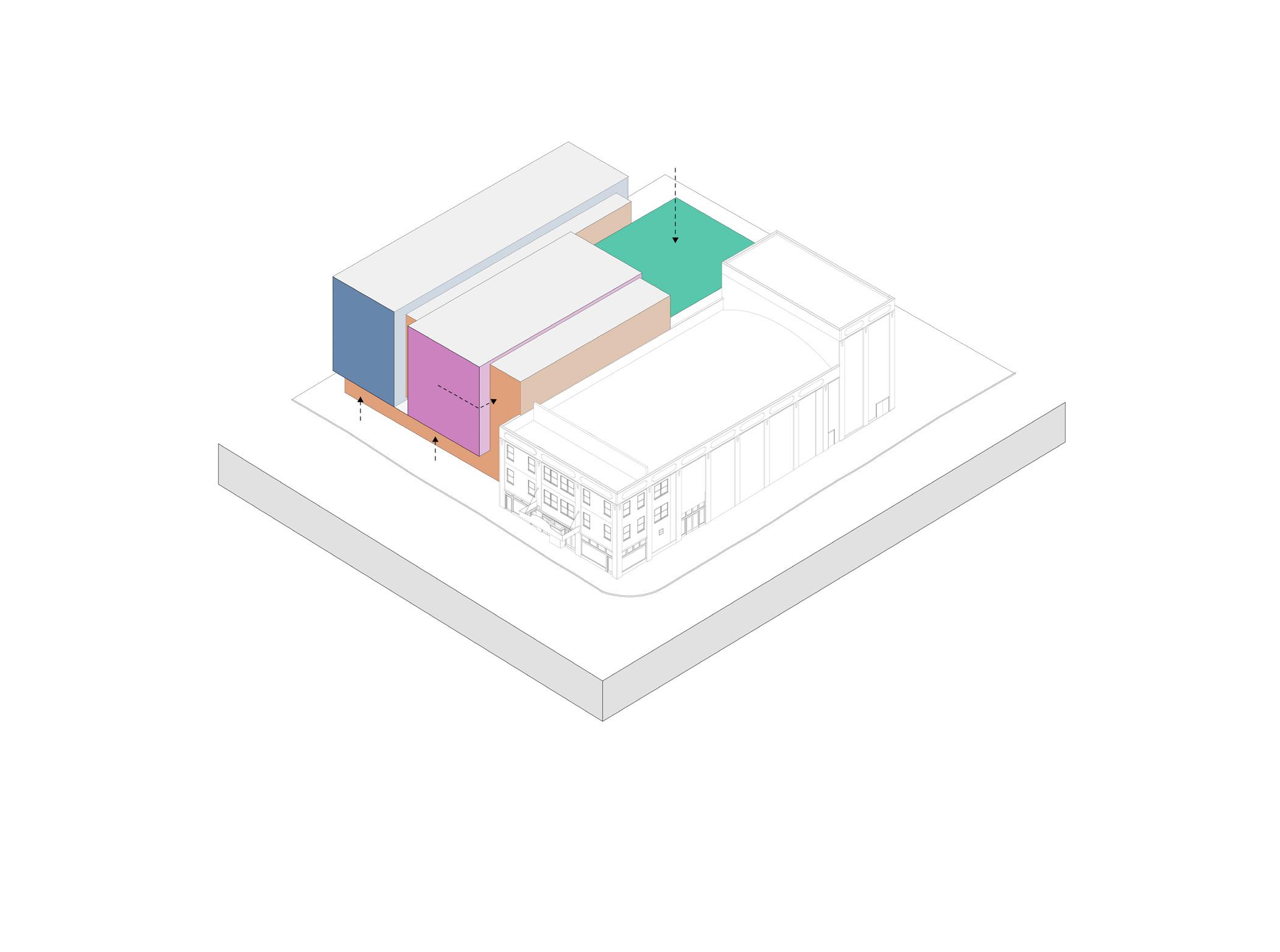









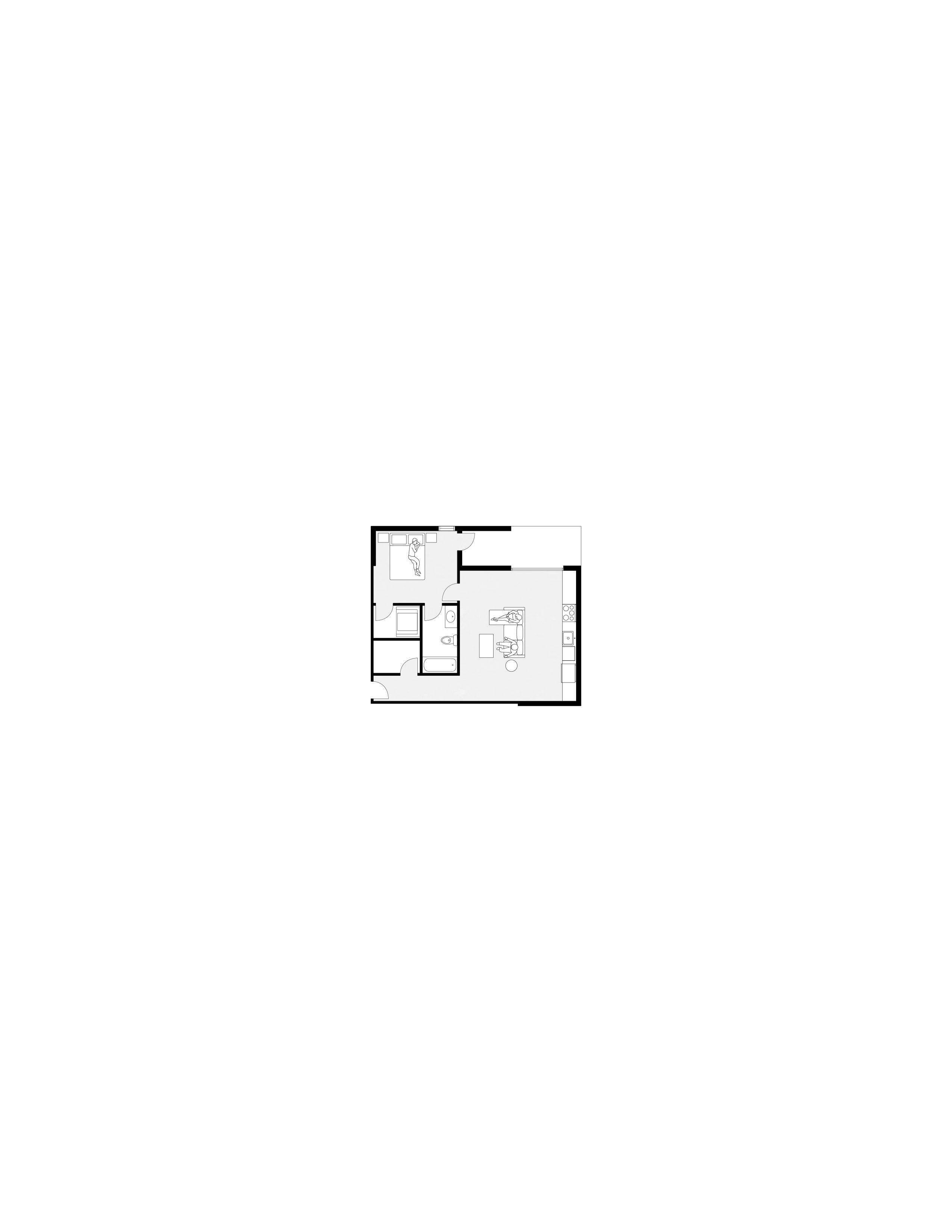

Front Entrance Space
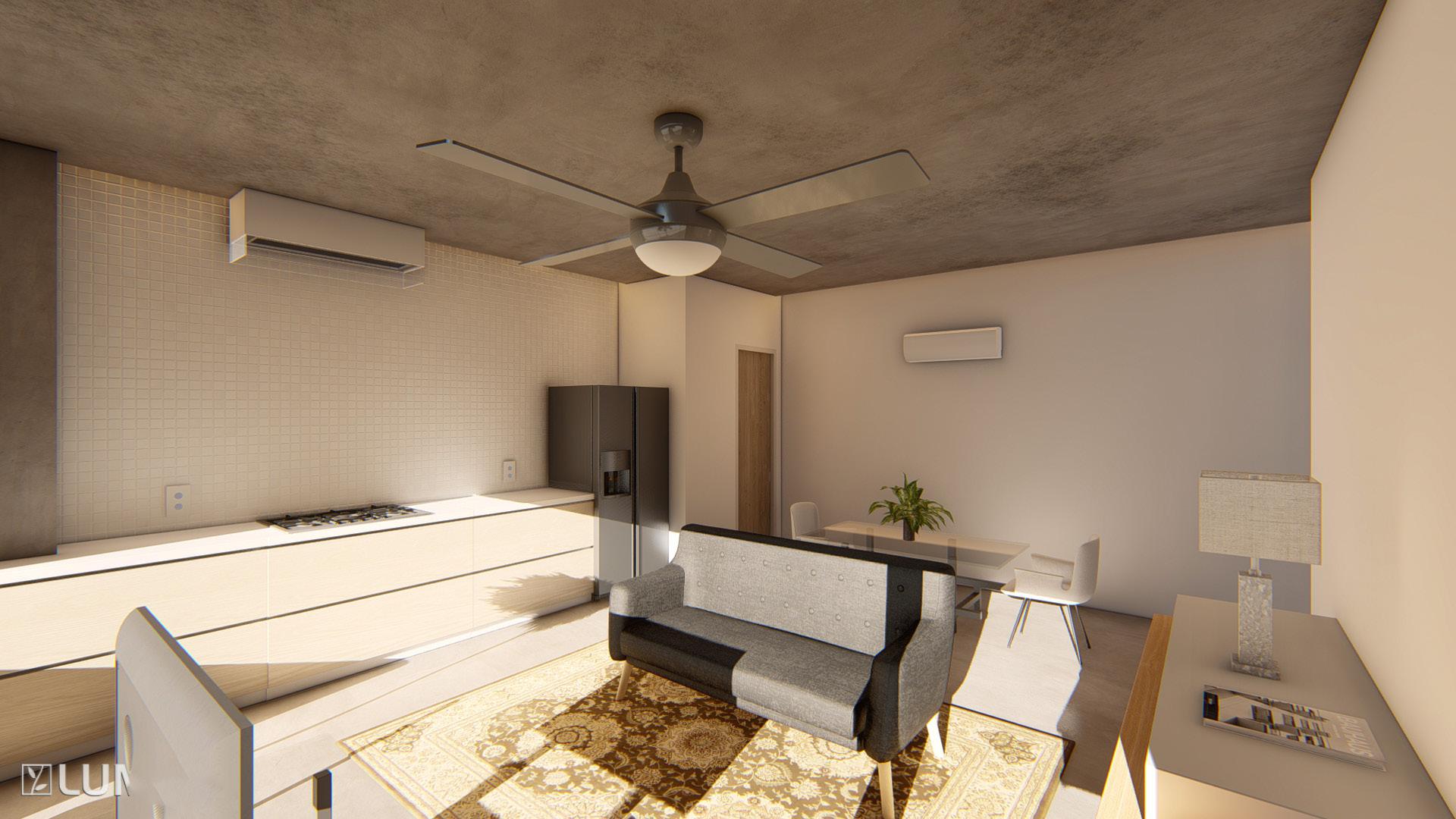
One Bedroom Apartment
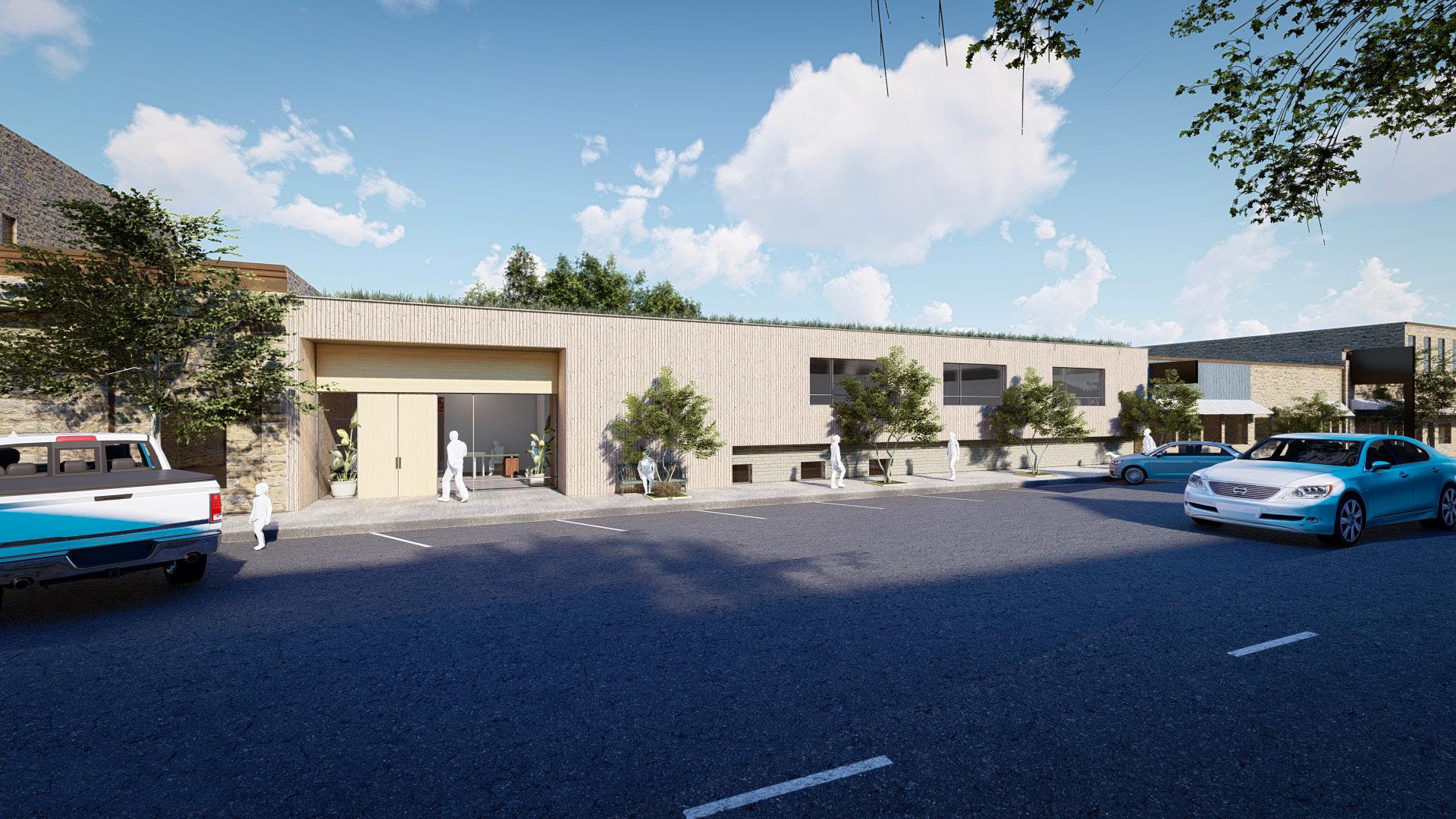
Duration: 12 Weeks Year Completed: 3rd Year
The Alma Boys & Girls Club is a community center located in the small town of Alma, Kansas. With the building being located in the downtown district, this design serves as an opportunity for children and teens to have a place to go after school to connect with their peers. With this small town using materials like limestone and brick, this new boys
& girls club uses a wood panel cladding to be distinct, but also fit into the existing surrounding context. At the core of the building is a courtyard that acts as a getaway for children to not only act as a safe space, but also lets in light on this infill site.


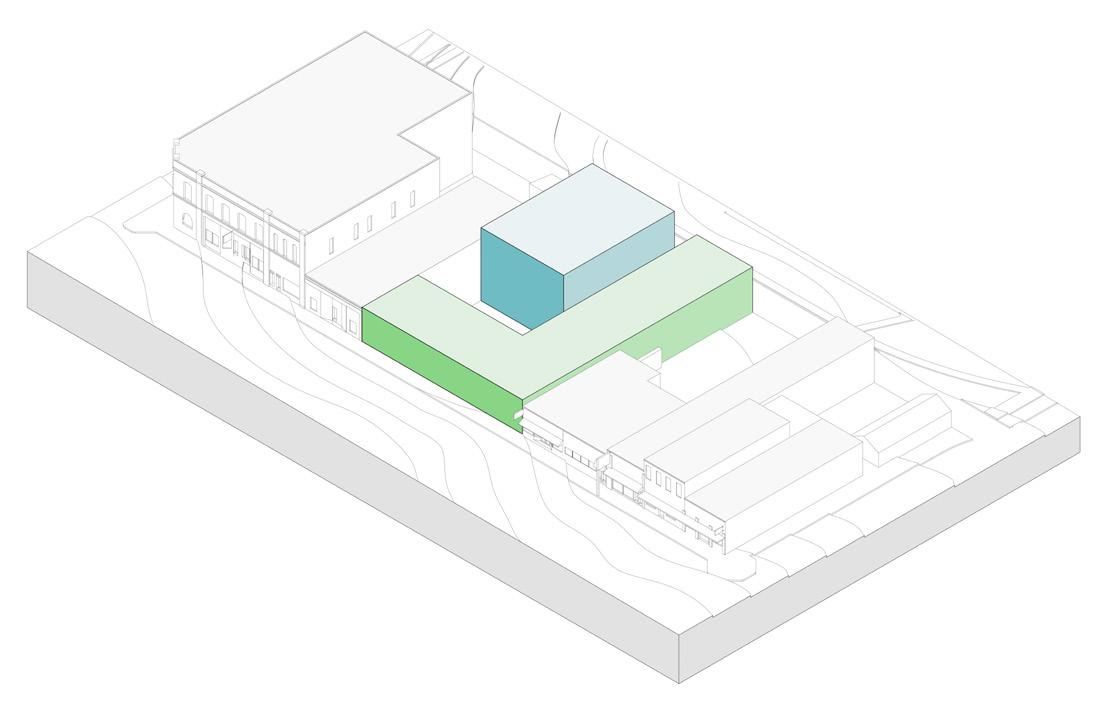




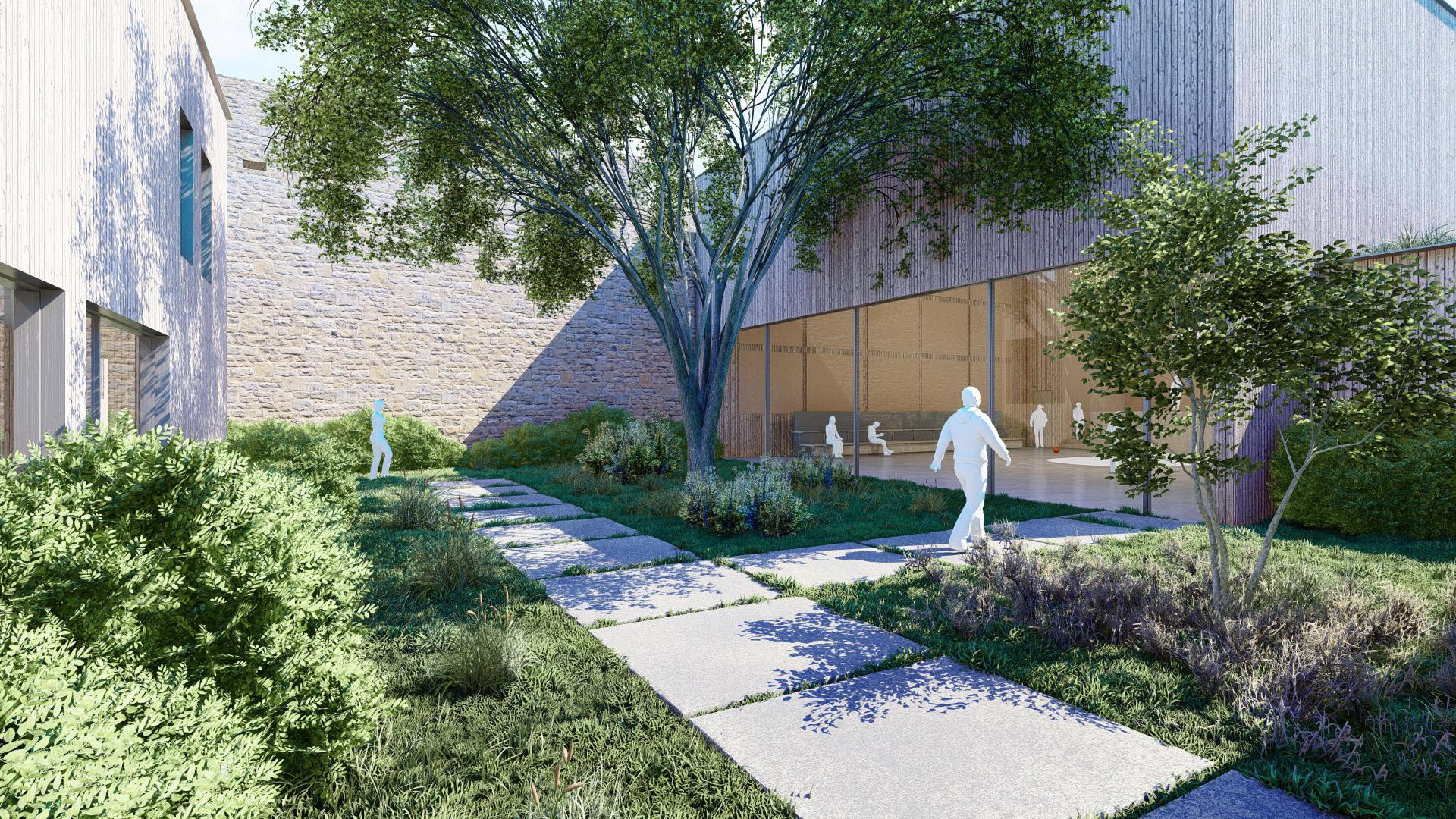
Interior Courtyard Space

Year Completed: 5th Year
The Wellness Pavilion is located on the campus of Kansas State University, in Manhattan, Kansas. This pavilion is a Japanese-inspired structure that encourages students to release all burdens before entering. With a yoga studio, study spaces, and an amphitheater, this is the perfect place for on-campus students to realign. The Wellness Pavilion is
situated on an open lawn that has a gradual slope of 20 feet. The overall concept of this design is to create a pavilion that follows the contours of the site, allowing it to fit into the existing landscape to create a seamless design.
Phase 1 - Carving
Cutting into the ground plane allows for separation of space without any vertical planes.

Phase 2 - Folding
Curling the ground plane allows for space to be made for seating and surfaces to put your belongings.
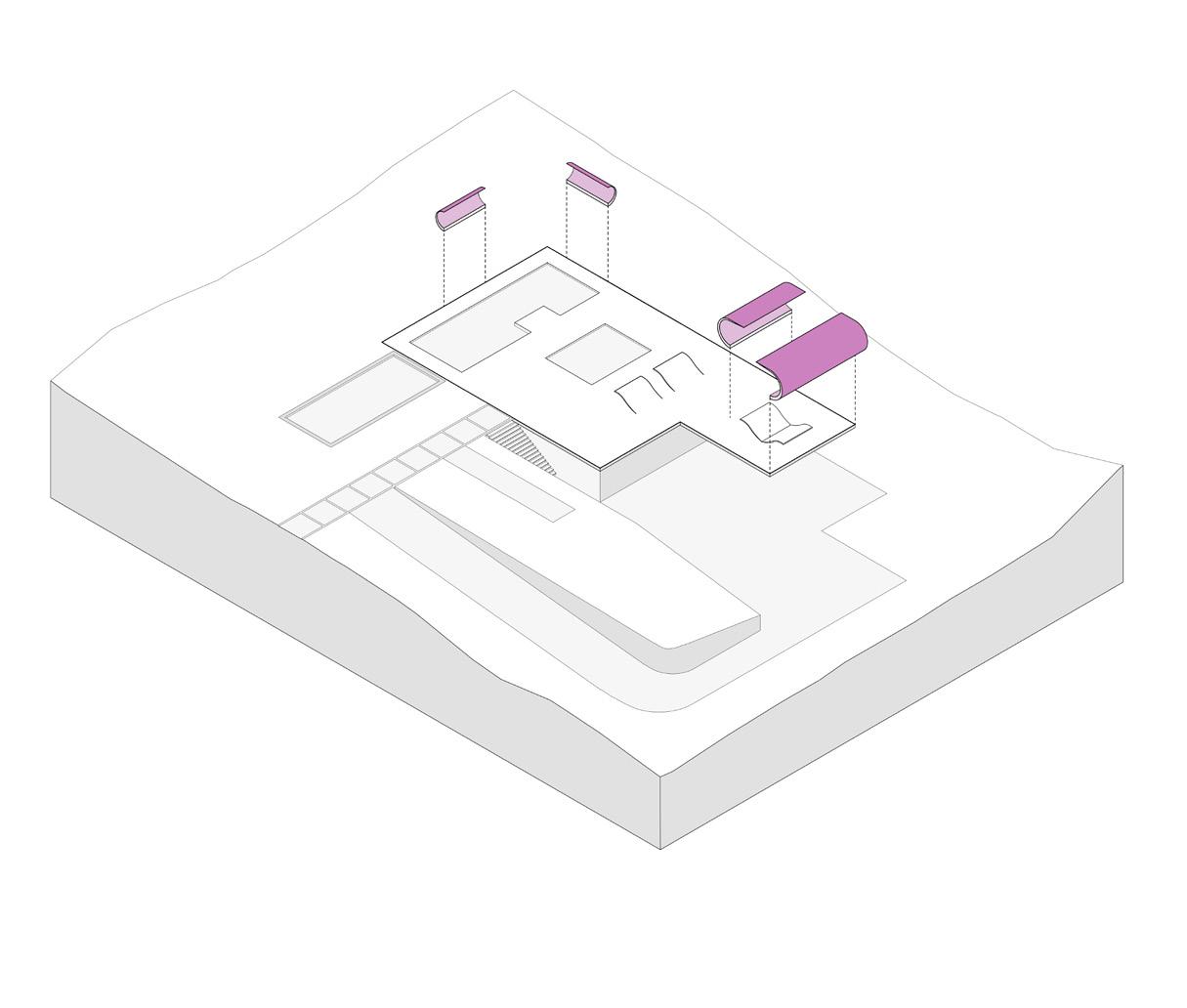
Phase 3 - Bending
The main aspect of this design process was manipulating the roof so that it follows the same contours of the site, which makes the pavilion look natural.

Phase 4 - Stepping
Next, the ground plane steps down in order to create seating for the amphitheater to watch performances and to get work done.

Phase 5 - Angeling
In order to create a sub terrain environment, the ground plane of the cafe is angled, which causes occupants to submerge into the design.
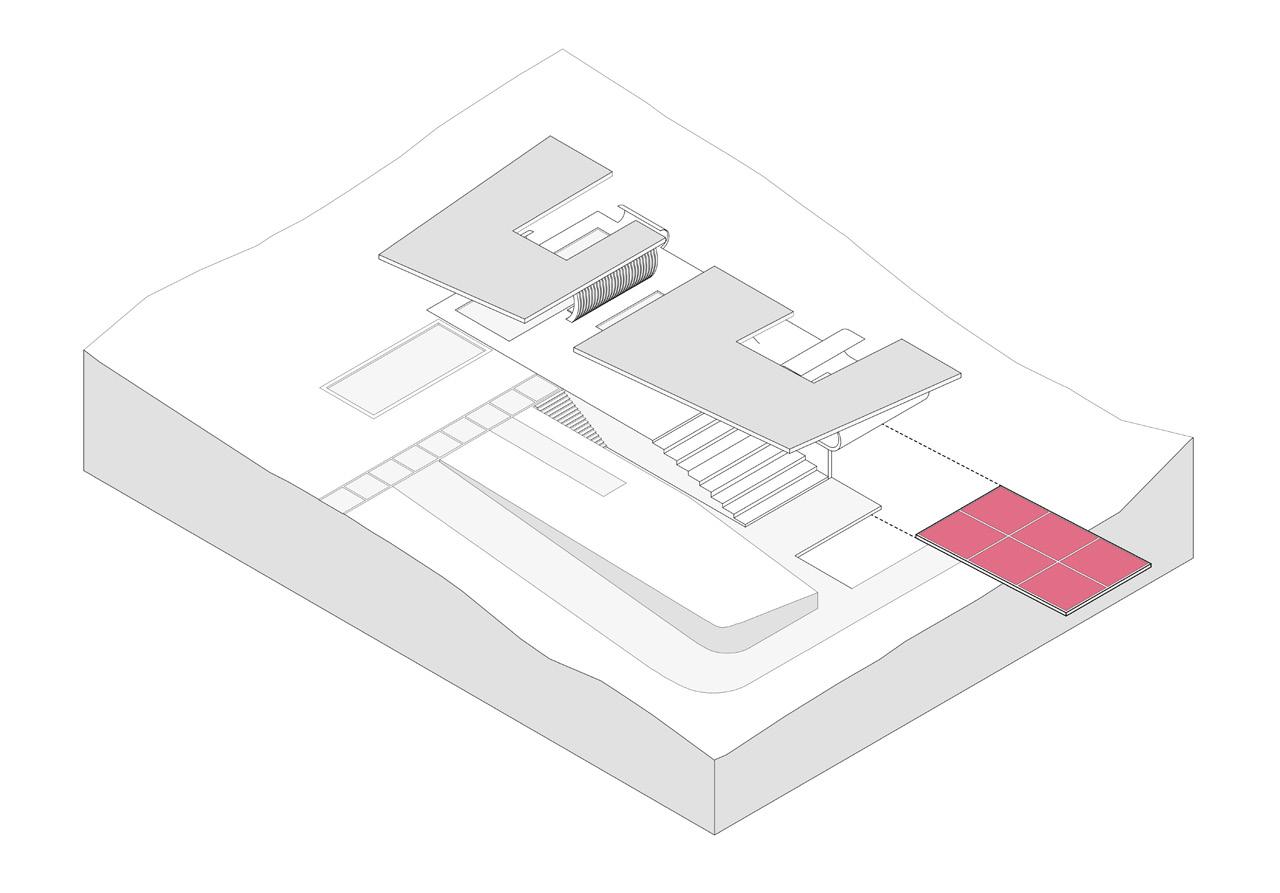
Phase 6 - Merging
Finally, the amphitheater stage is merged with the ground plane to create a space for performances and social events.



Exterior Pavilion View
Amphitheater Space

Year Completed: 5th Year
elevated experience.
Elevated Experience is a new way of looking at an architectural two dimensional elevation. On the QR code to the left, it will take you to an interactive elevation shown above. In this interactive drawing, you will be able to see how when exposed to natural elements like rain, metal will rust over time. You will also be able to shake you device
to cause the landscape of the elevation to move, then control it with your finger. This project is meant to give viewers of architectural drawings a more interactive experience, creating excitement and a new way of looking at two dimensional drawings.
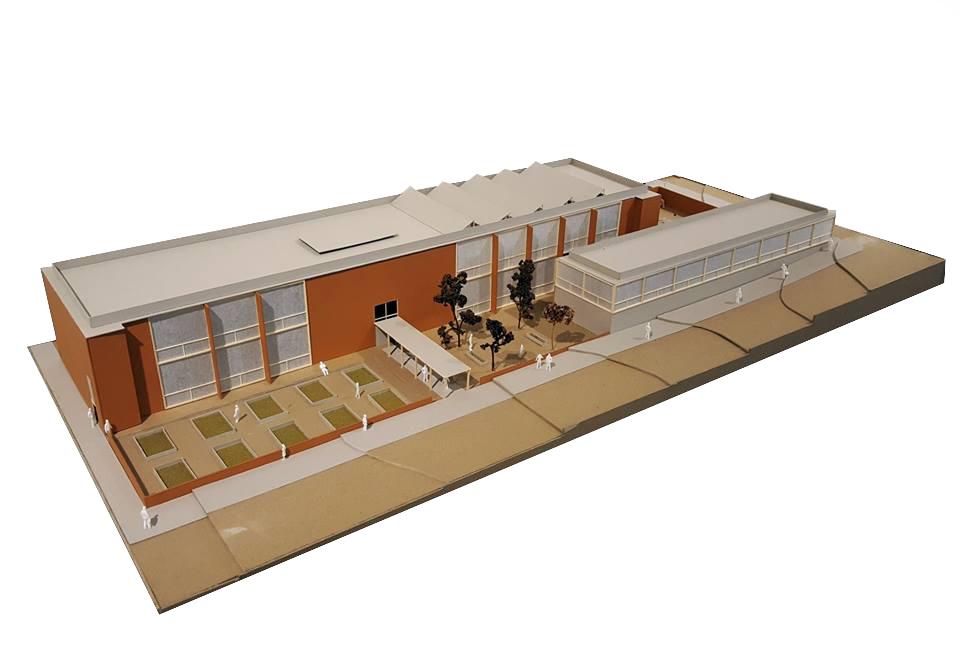
columbus park public library.
The Columbus Park Library is a project located in the Columbus Park neighborhood in Kansas City, Missouri. Columbus Park is a neighborhood that has been somewhat forgotten, a place that does not having a sense of identity. This was a project that was part of a competition sponsored by Helix architecture firm, located in Kansas City, Missouri.
The basis of this design was to not only create a space where community members could learn, but create a building that can give this forgotten community a sense of identification. With the use of brick that is commonly found throughout the neighborhood, a familiar material on a new structure gives this community a sense of hope.
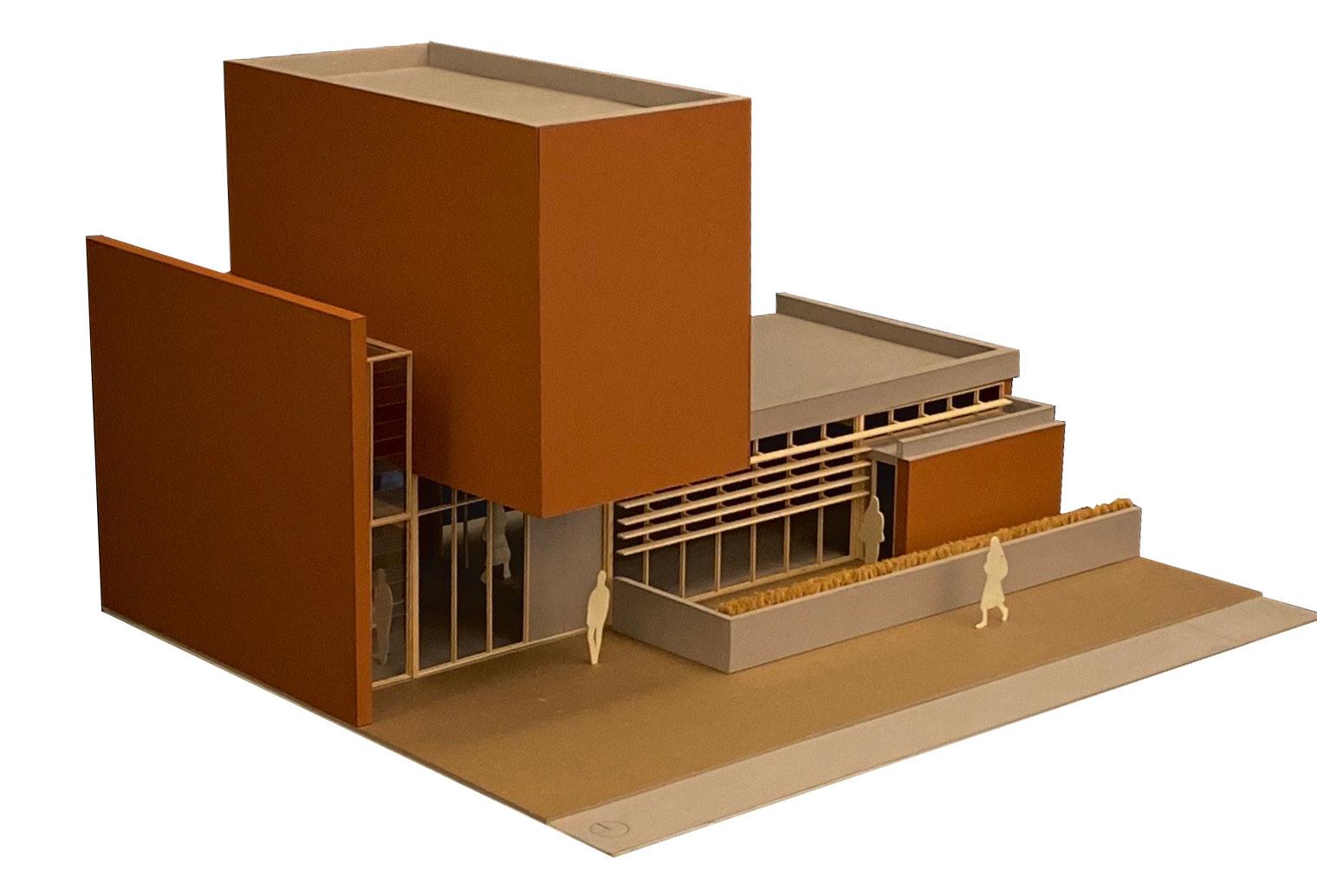
marquee restaurant facade.
The Marquee is a theatre turned restaurant that is located near downtown Kansas City, Missouri. For this project, the design calls for a new facade to give the newly-converted restaurant a new identity. With this restaurant being located in an area that is known for being different and thinking outside the box, this design displays forward thinking and
boldness. With a large brick volume being encased in a glass facade, this big move merged with simplicity creates a form that is eye catching, which gives this new restaurant a sense of identity and place.
Location: Kansas City, Missouri
Type: Library
Size: 20,000 SF
Duration: 12 Weeks Year Completed: 2nd Year
Location: Kansas City, Missouri
Type: Restaurant
Size: 5,000 Sf
Duration: 4 Weeks Year Completed: 2nd Year
Location: Los Angeles, California
Firm: Marmol Radziner
Duration: 28 Weeks

internship.
Located in Los Angeles, California, Marmol Radziner is an architecture firm that is known for their clean cut designs in residential and landscape architecture. While there, I gained experience in all phases of design, including helping with construction documents, voicing my opinion during the design stage, or creating renderings, being involved in
these phases exposed me to so much. Along side the design phases, attending weekly client meetings gained me experience with the profession outside of design work. My time at Marmol Radziner not only helped with my growth as a designer, but it helped with working in a collaborative environment and shaping me to be a better architect.



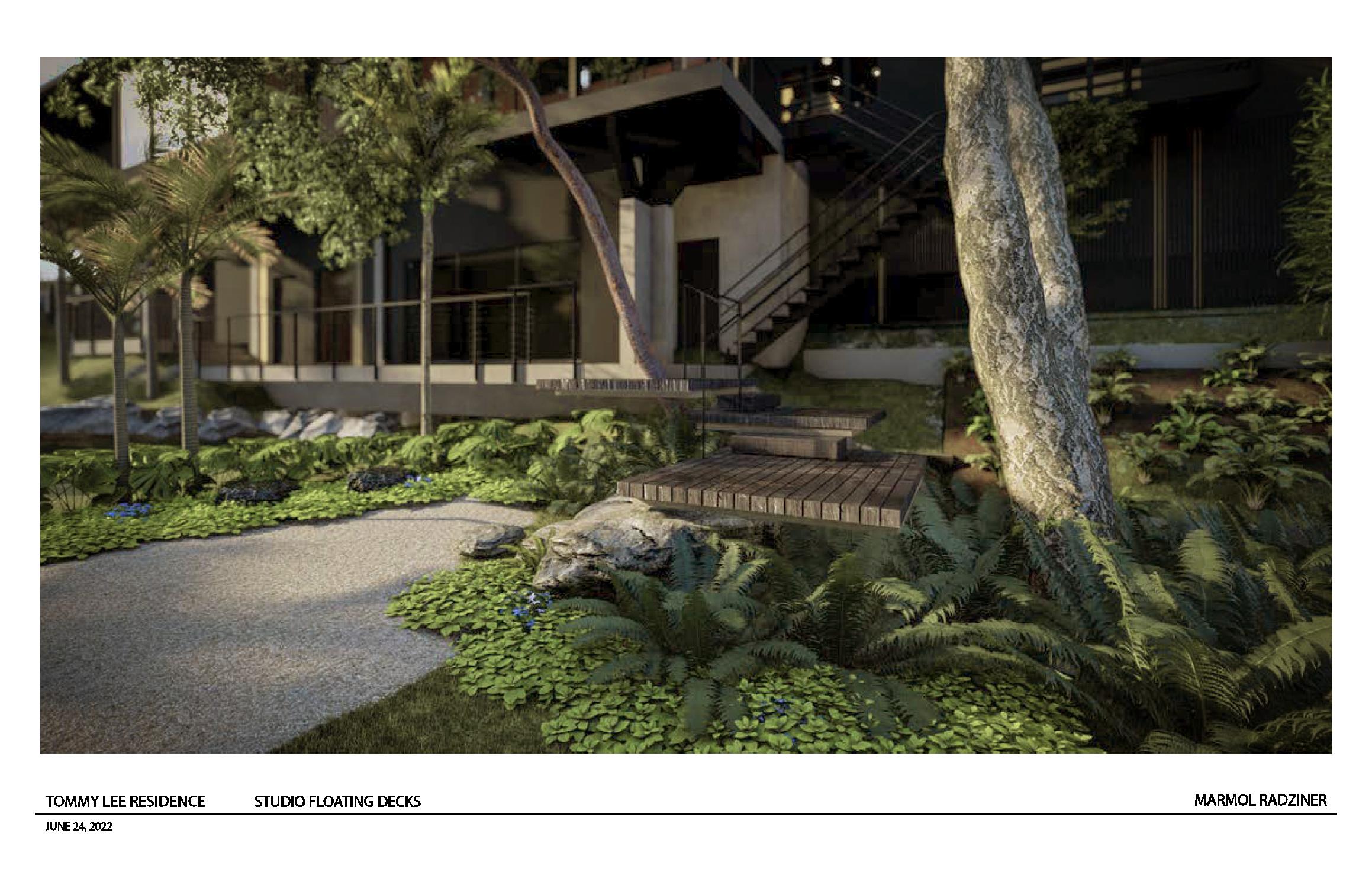
Custom Wood Stairs
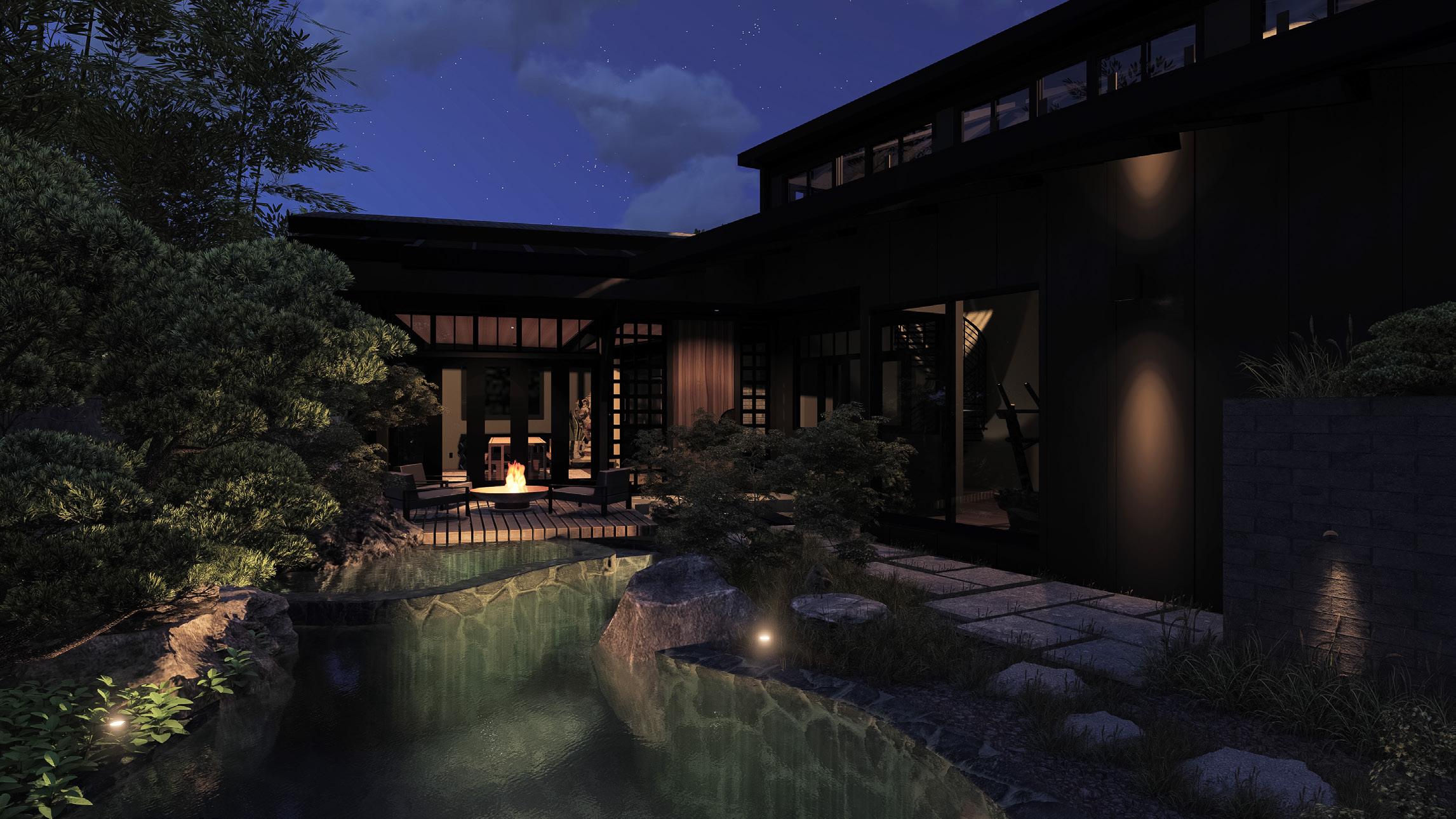
Pedestal System Detail
Front Yard Space
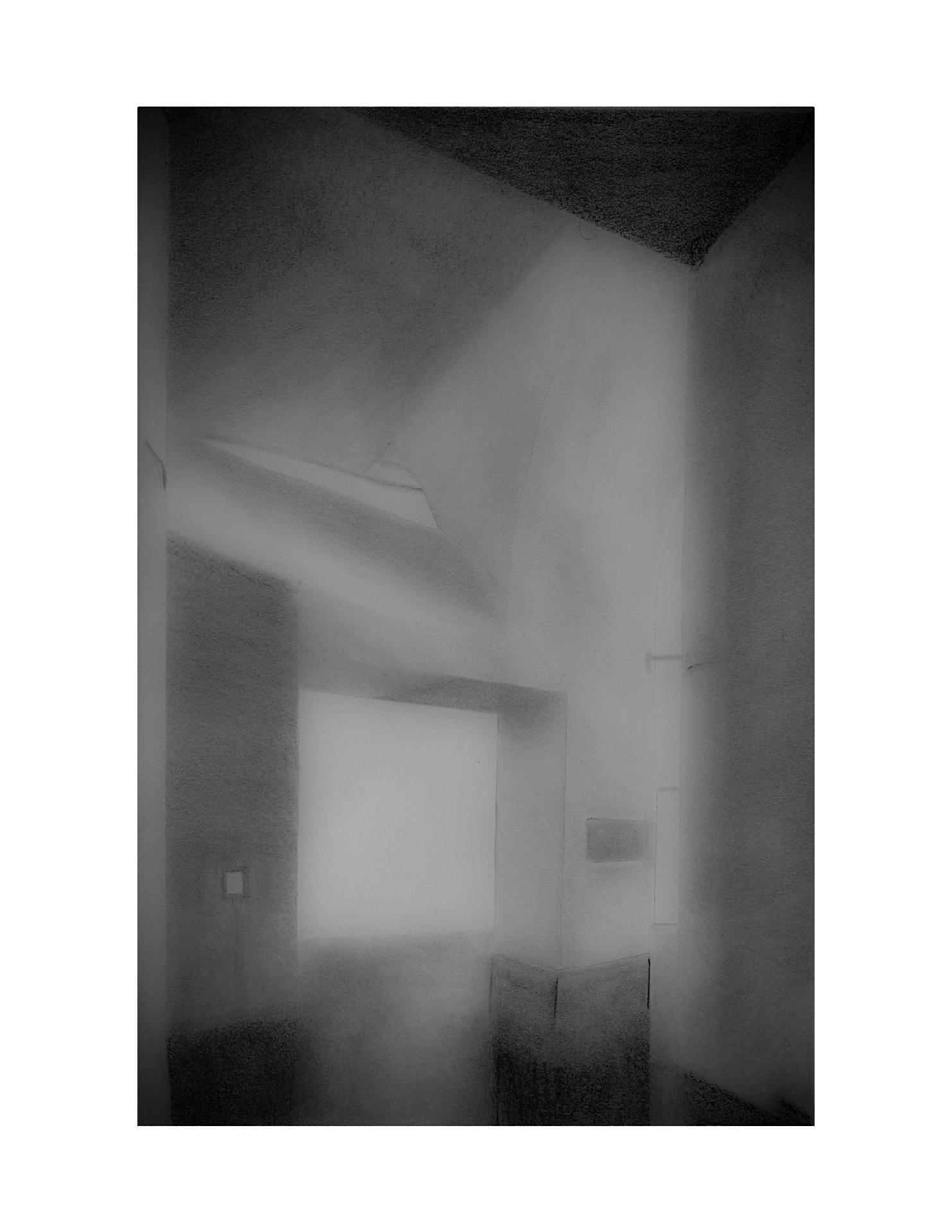
email: rcollier816@gmail.com Phone: (816) 679-8634

