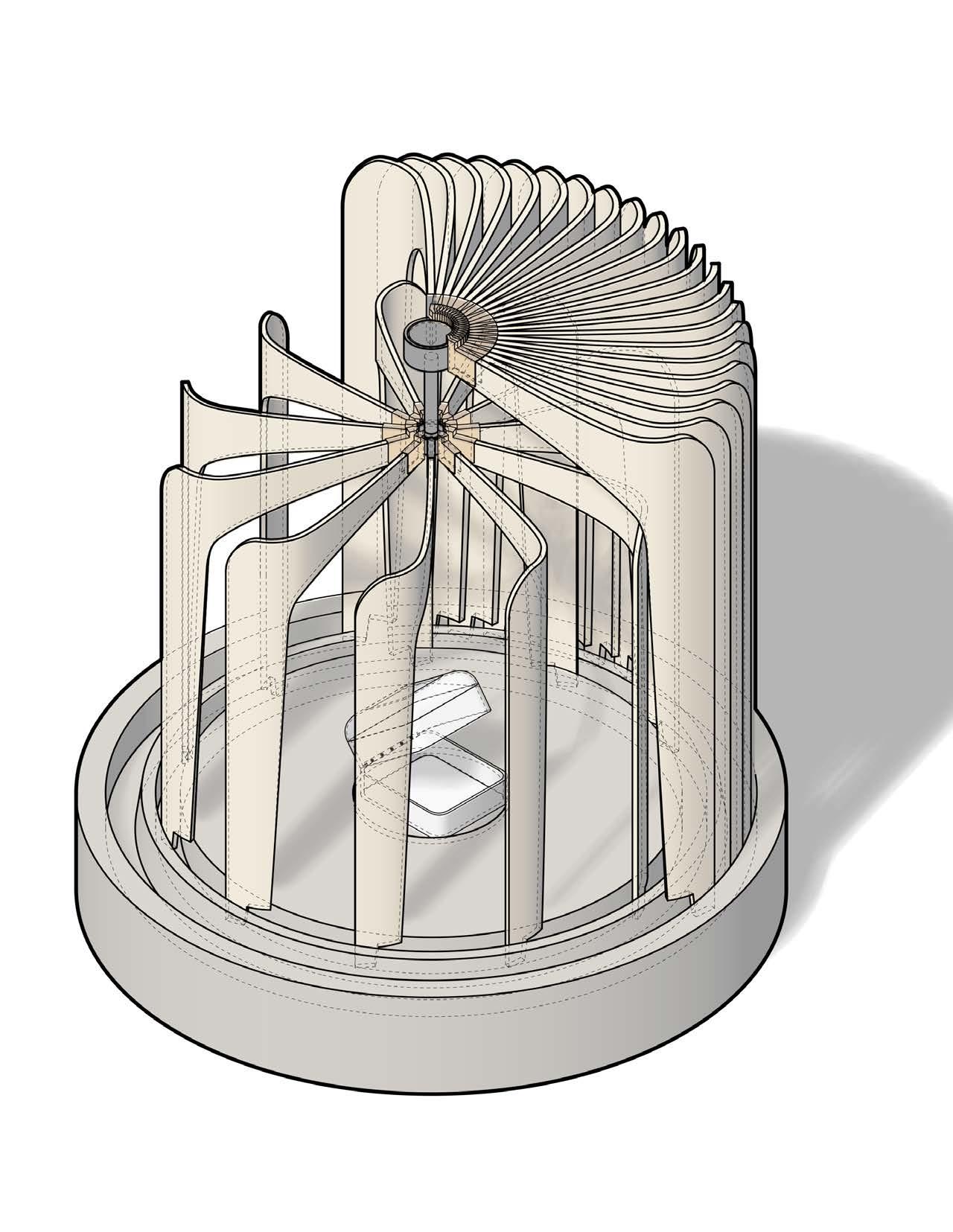

Colleen Ivkovich

Education
About Me...
I am a positive and eager young professional with 4+ years of varied industry experience, architecture and customer service. I graduated with my Bachelor of Science in Architecture (May 2023) as well as my Master of Architecture (August 2024). I am interested in interdisciplinary knowledge of architecture, interior design, and ecological design. I am ready to support and create a fun and career-driven environment. As a hopeful, future licensed architect, these skills and experience will help me grow and adapt into an even better career professional.
Contact Me...
Email: colleenivkovich0@gmail.com
LinkedIn: www.linkedin.com/in/colleen-ivkovich-32b311231
Portfolio: https://issuu.com/colleenivkovich/docs/colleen_ ivkovich_porfolio_2024
Bachelor of Science in Architecture / Temple University Tyler School of Art and Architecture
Master of Architecture / Temple University Tyler School of Art and Architecture
Achievements:
• Secretary of AIAS Freedom by Design (April 2021-2022)
• Fall 2022 Study Abroad Student at Temple University Rome
• Spring 2023 Design Competition: “Songbird Solace” / Wildlife Pavillions - TerraViva Competitions
• Dean’s List: Spring 2023, Spring 2021
Work
RISE UP COFFEE / West Ocean City, MD (June 2023- August 2023)
BARISTA
Worked within the fast paced environment of a coffee shop of a beach city fulfilling the drink, pastry, and merchandise orders.
ARCHITECTURAL ALLIANCE
INTERN
INC. / Wilmington, DE (May 2022 - August 2022)
Collaborated with architects and designers on project planning and design development, typically for commercial, housing, and institutional projects through site surveys, schematic designs, and working drawings.
MARKET BAKERY / Philadelphia, PA (March 2021 - October 2021)
TEAM MEMBER
Worked within the fast paced environment of The Reading Terminal Market fulfilling the drink,and food orders, while also keeping account of the books at closing.
Skills
Adobe Acrobat, Adobe Illustrator, Adobe Photoshop, Adobe InDesign, Rhino 7, ArchiCAD, Microsoft Suite, & Google Workspace, Lumion, Revit
01 pg.01

The Spider Viewer
Spring/Summer 2023
Ambler, Pennsylvania, USA
Wildlife Art Installation
02 pg.09
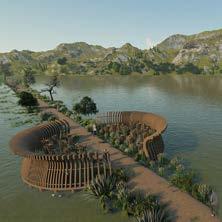
03 pg.15
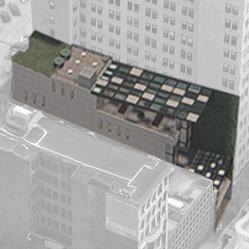
Songbird Solace
Spring 2023
Torbiere del Sebino, Lake Iseo, Italy
Wildlife Habitat Concept
Mercantile Library
Spring 2022
Philadelphia, Pennsylvania, USA Library
04 pg.21 Extra pg.31
05 pg.25
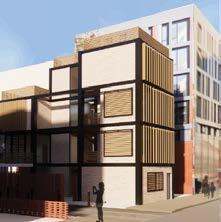
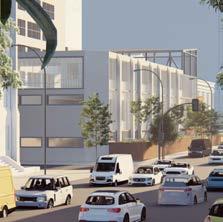
Multigenerational Home
Fall 2021
Philadelphia, Pennsylvania, USA Housing
Bringing Light to Law
Summer 2024
Philadelphia, Pennsylvania, USA Law School Extra Content
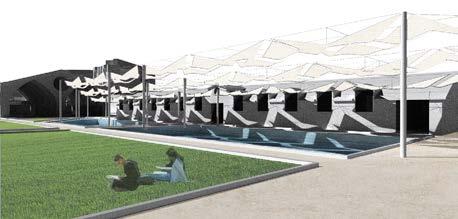

Accumulation of a varying scale of projects
01
The Spider Viewer
bi·o·mim·ic·ry the design and production of materials, structures, and systems that are modeled on biological entities and processes.
(Temple University Ambler Campus) Spring / Summer 2023
Location: Ambler, USA
Instructor: Eric Oskey
Type: Wildlife Art Installation
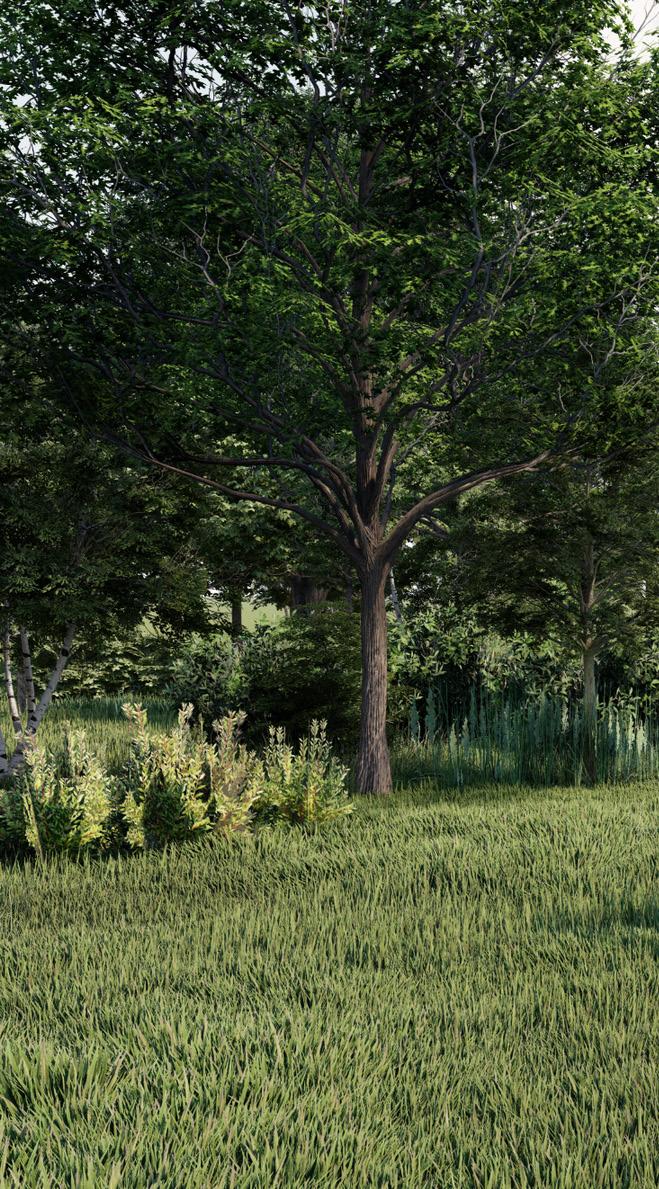



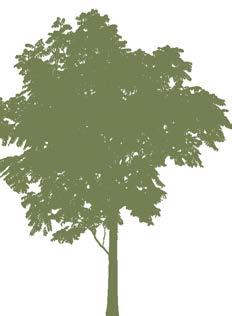
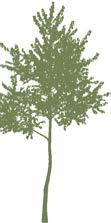




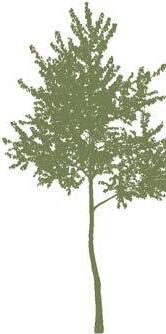


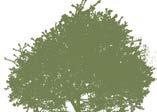
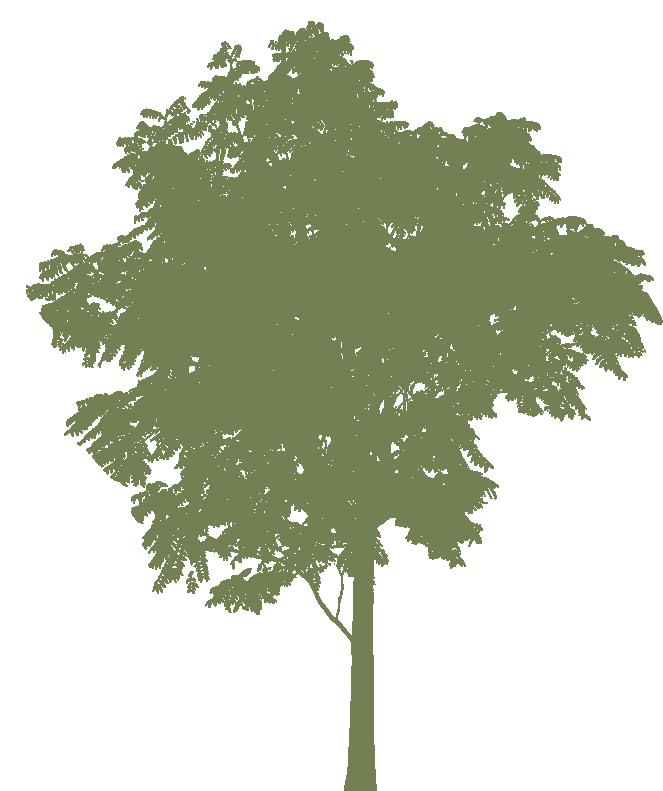


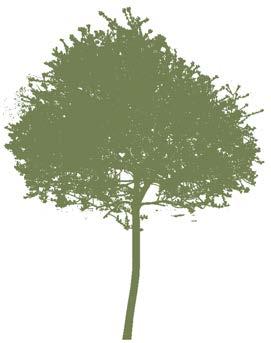

5’-0”
8’-0”
5’-0”
7’-5”
Both center posts were not needed during the construction process.

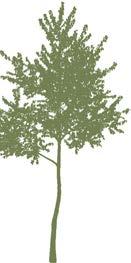



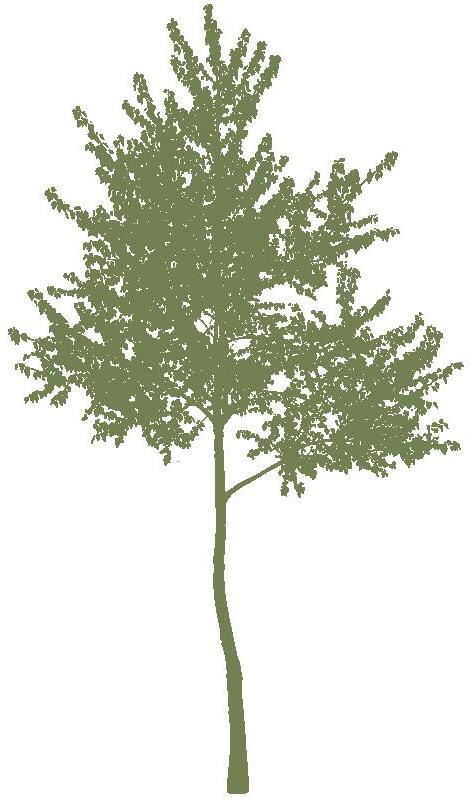





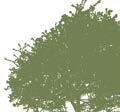

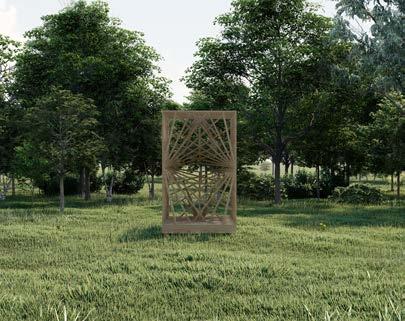
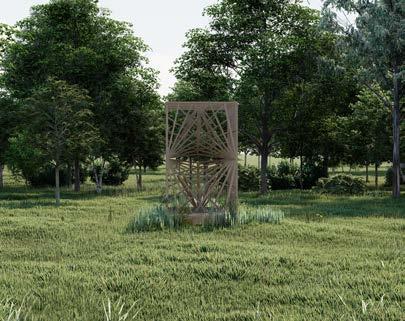
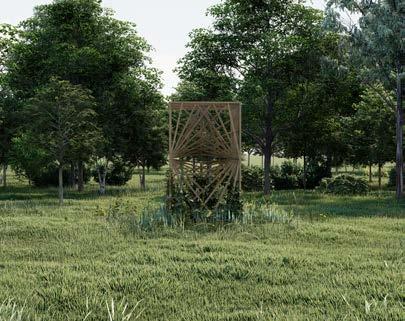
Vertical 2x4’s
Horizontal 2x4’s
Indent Bore for Spacer
Crimped End
Tension Receiver
Wood Insert Sleeve
5/32” Cable
1/2” Pipe
Washer
Cable Through Hole
Temporal Diagram
Cable and Spacer Tension Connectors
2x6 Decking
(x6) 4x4 Fence Post Spikes

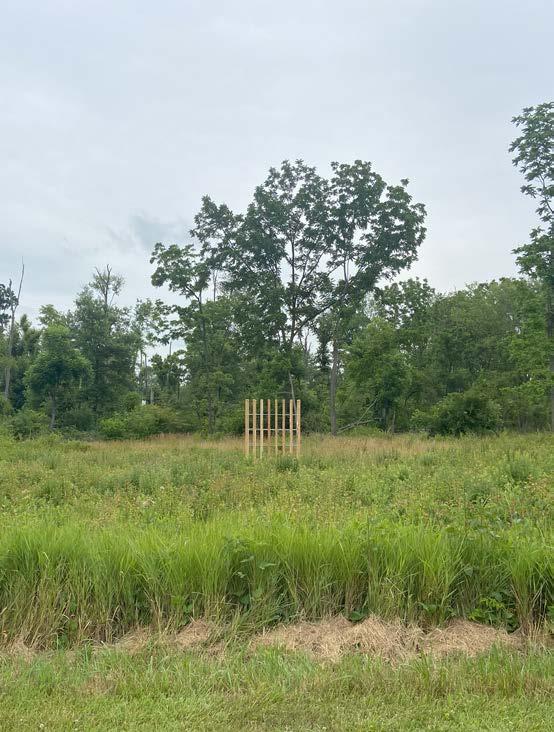
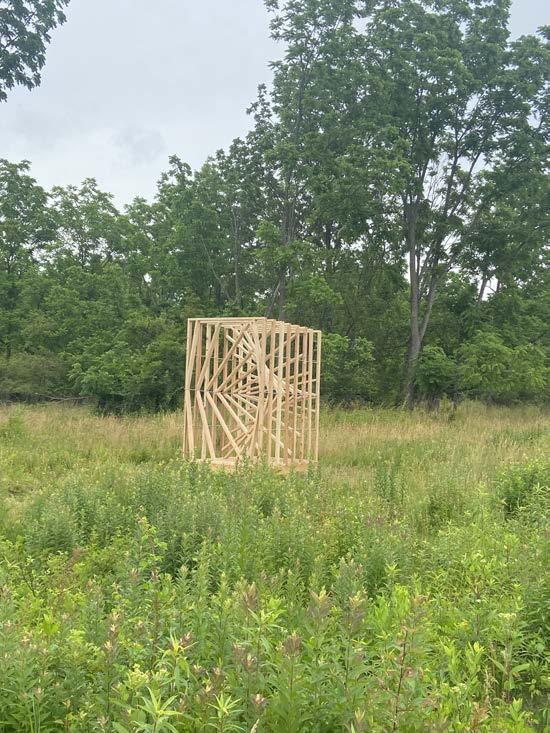
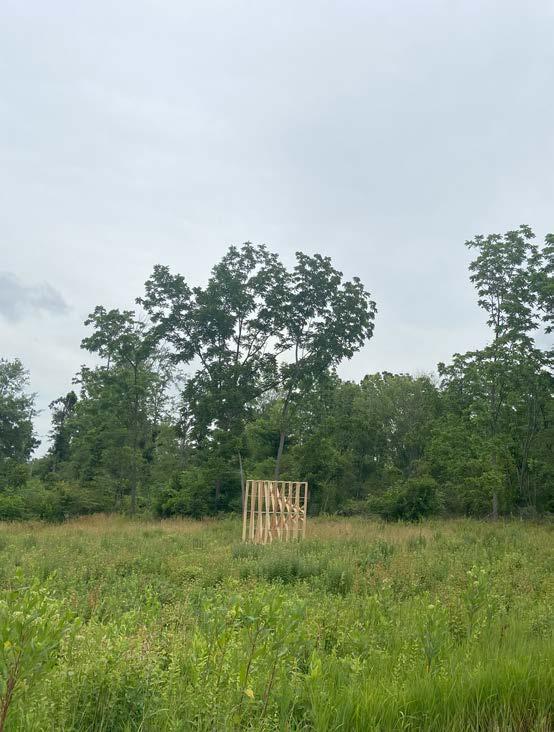
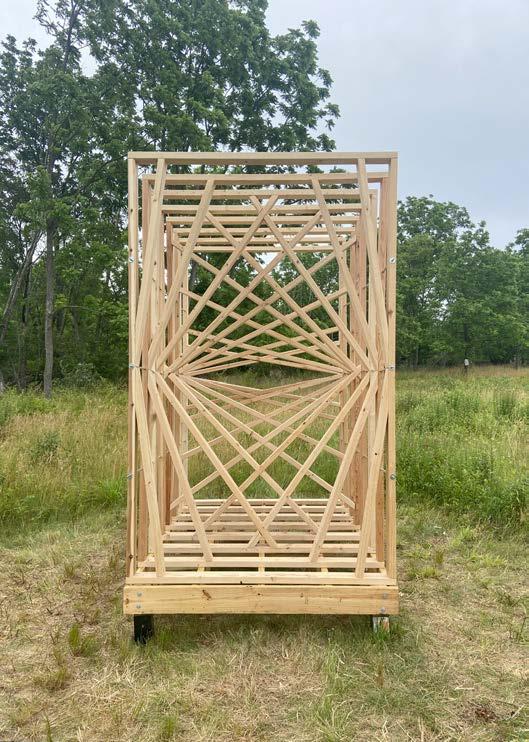
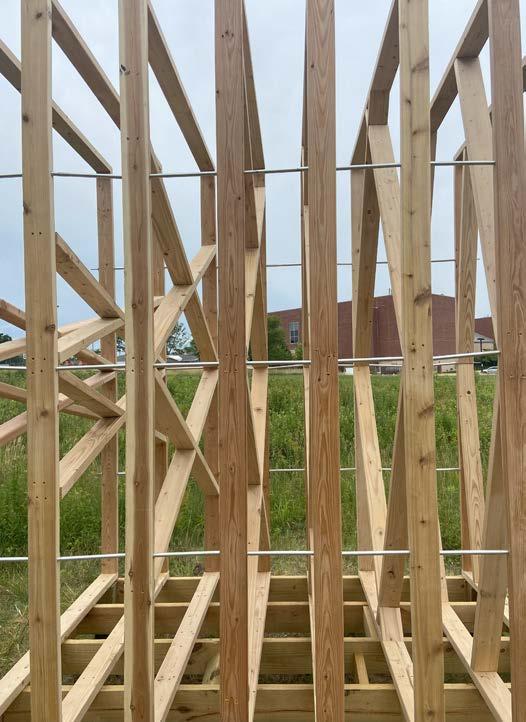

Design Build Seminar / Summer 2023
This group design build project was a continuation of the Spring 2023 design studio. This project aims to create a visual experience reminiscent of spider webs and the processes of them being created. Originally inspired by the Spined micrathena spider, we wanted to create moments within the frames that aided the spiders to spin their webs and for passerbyers to view them. Each 5’ x 7’-5” frame consists of 2”x4” boards with interior, angled boards that change 10° every frame, allowing for varying spaces for webs. The orientation of the frames create different, visually intriguing perspectives as viewers move around the structure. As the spiders move webs, the old web can be used by other animals in creating their own nests.
The building process consisted of testing and experimentation of construction methods with dimensional lumber to create these the frames, their angles, and their joints. The simplicity of the project allowed the detail of the corner bridle joints and the crossed lap joints to be highlighted.
02 Songbird Solace
Experiences that ride the line between observation opportunities and natural habitats immersed within each other through the physcial, visual, and auditory
Location: Torbiere del Sebino Nature Reserve (Lake Iseo, Italy) Spring 2023
Instructor: Eric Oskey
Type: Wildlife Habitat Concept
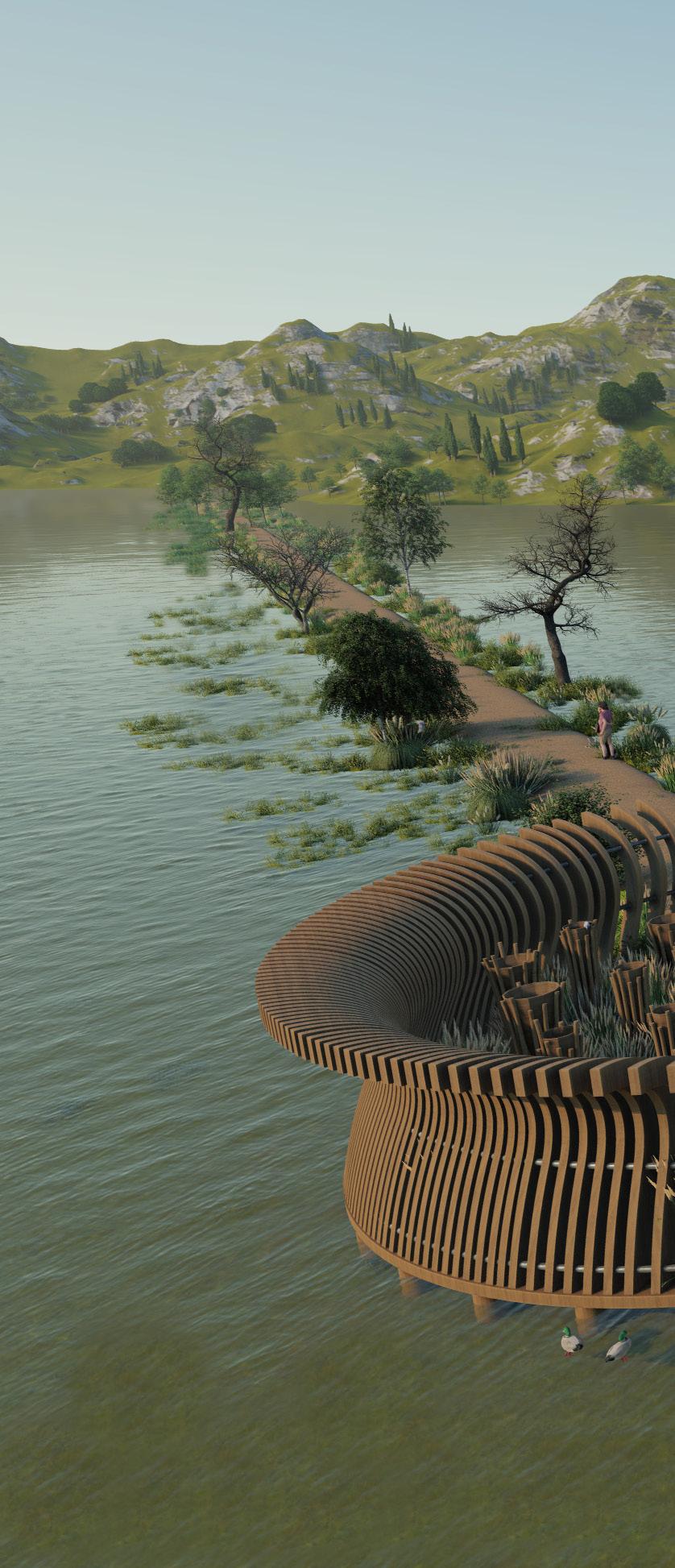

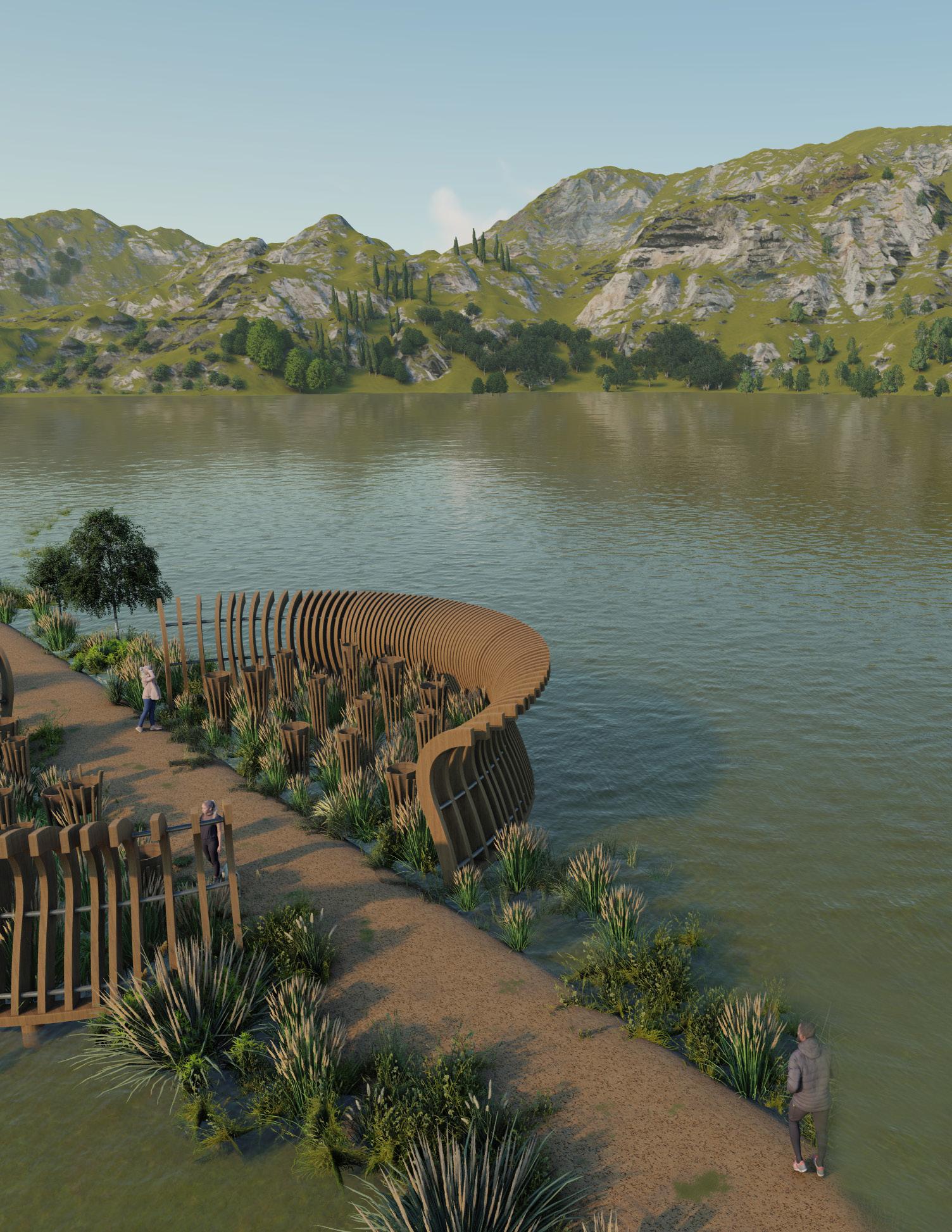

Warblers and Sparrows are on the smaller end of the birds in the Lake Iseo area. They both eat things such as insects and seeds and have issues with safely creating habitats in this environment. Sparrows are the more sociable of the two species and can really live anywhere. Warblers are shyer and like to nest within the reeds for cover. Both have beautiful vocalizations that usually occur when trying to attract or defend their species’ counterparts.
The designed habitat is intended as a safe space for the birds to create their nests and the surrounding structure is to hellp amplify their songs upwards and outwards. The surrounding structure at the North Path and Central Path locations are to help visitors hear the songs as they passby.


Location at the intersection of the Central and South Paths
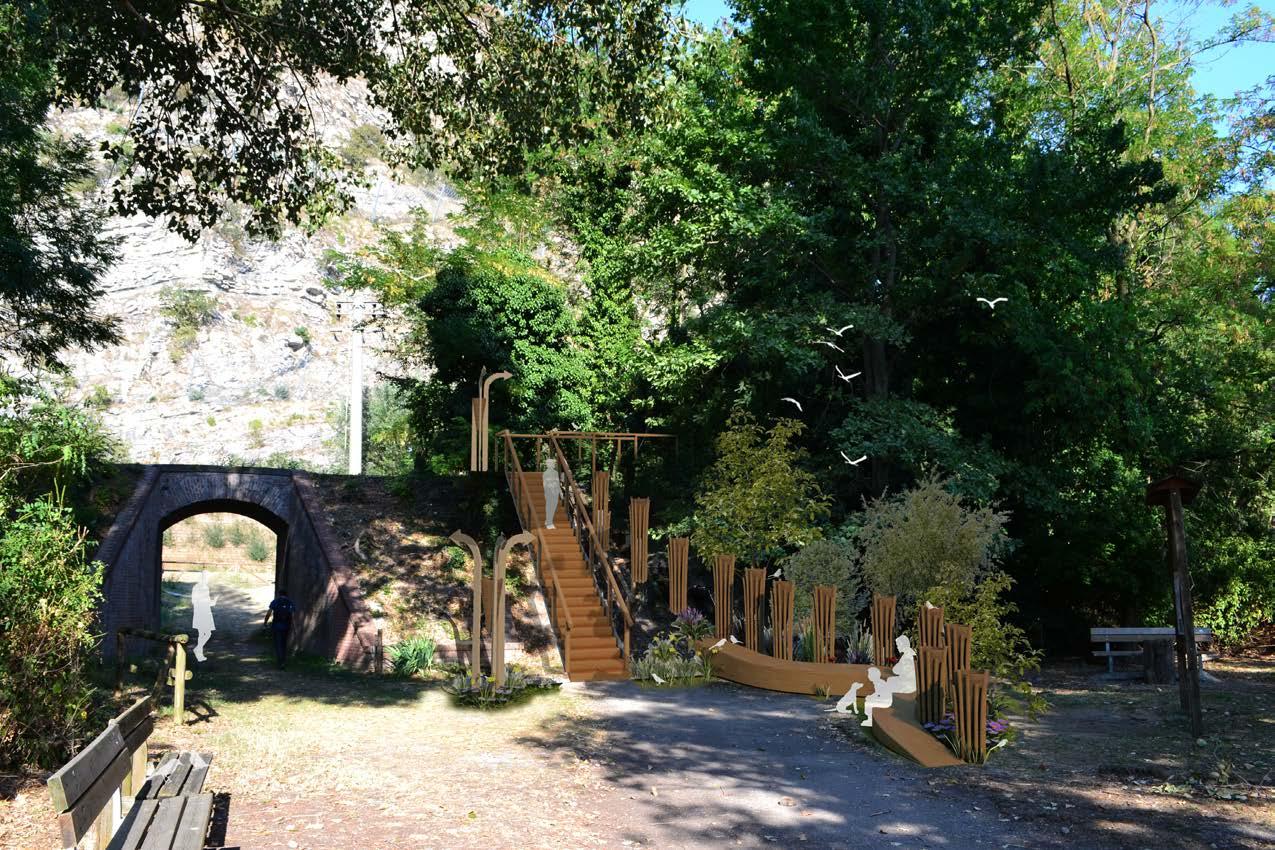
View inside Installation (Center Path)
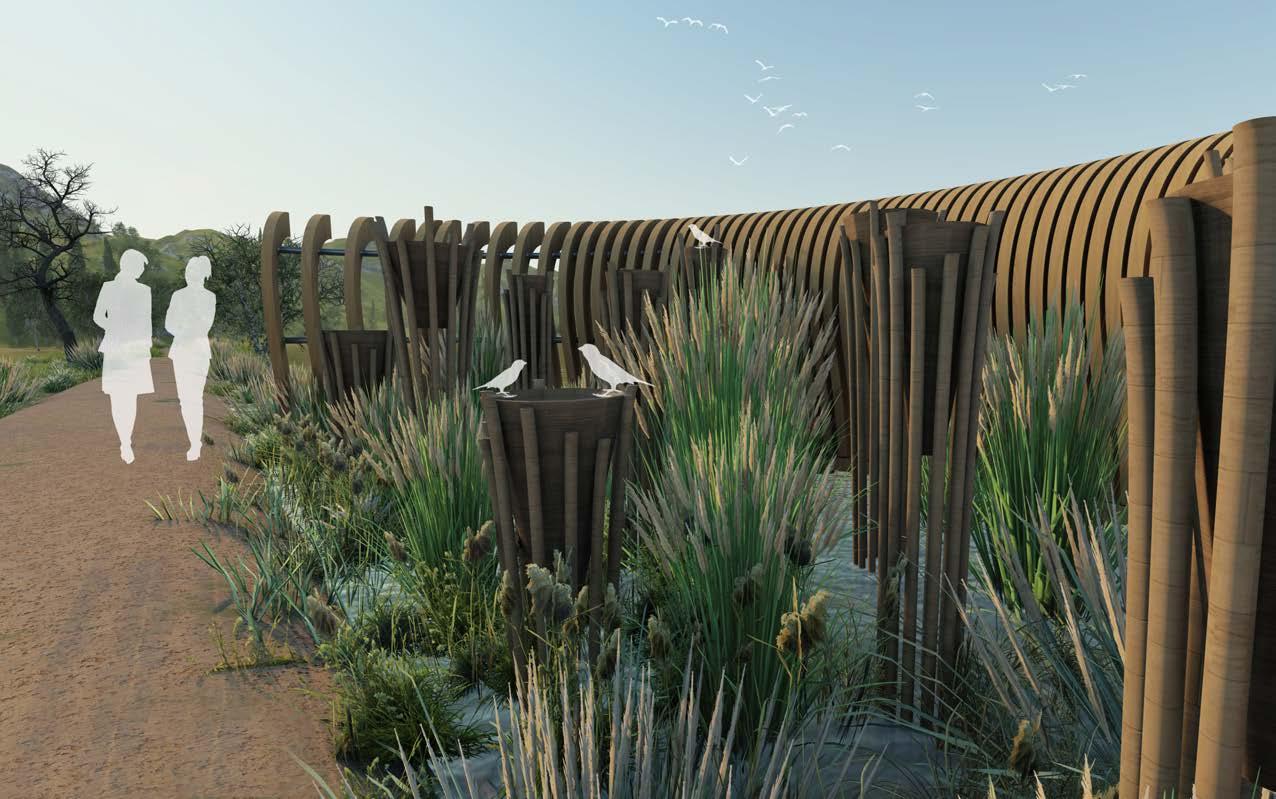

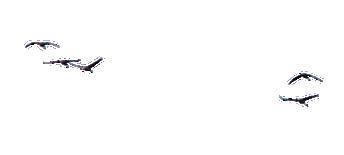































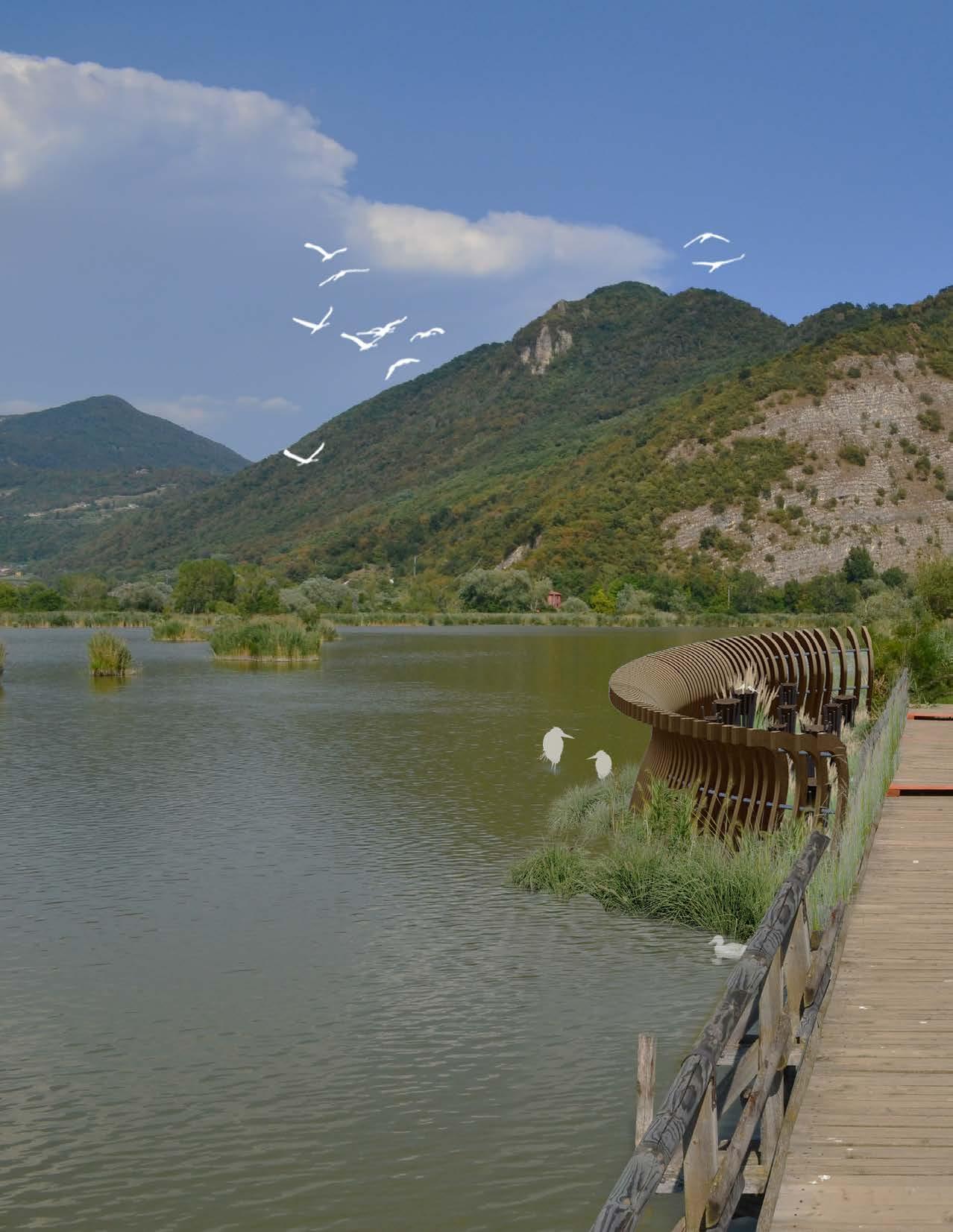

Habitat Size Variation (Center Path)
























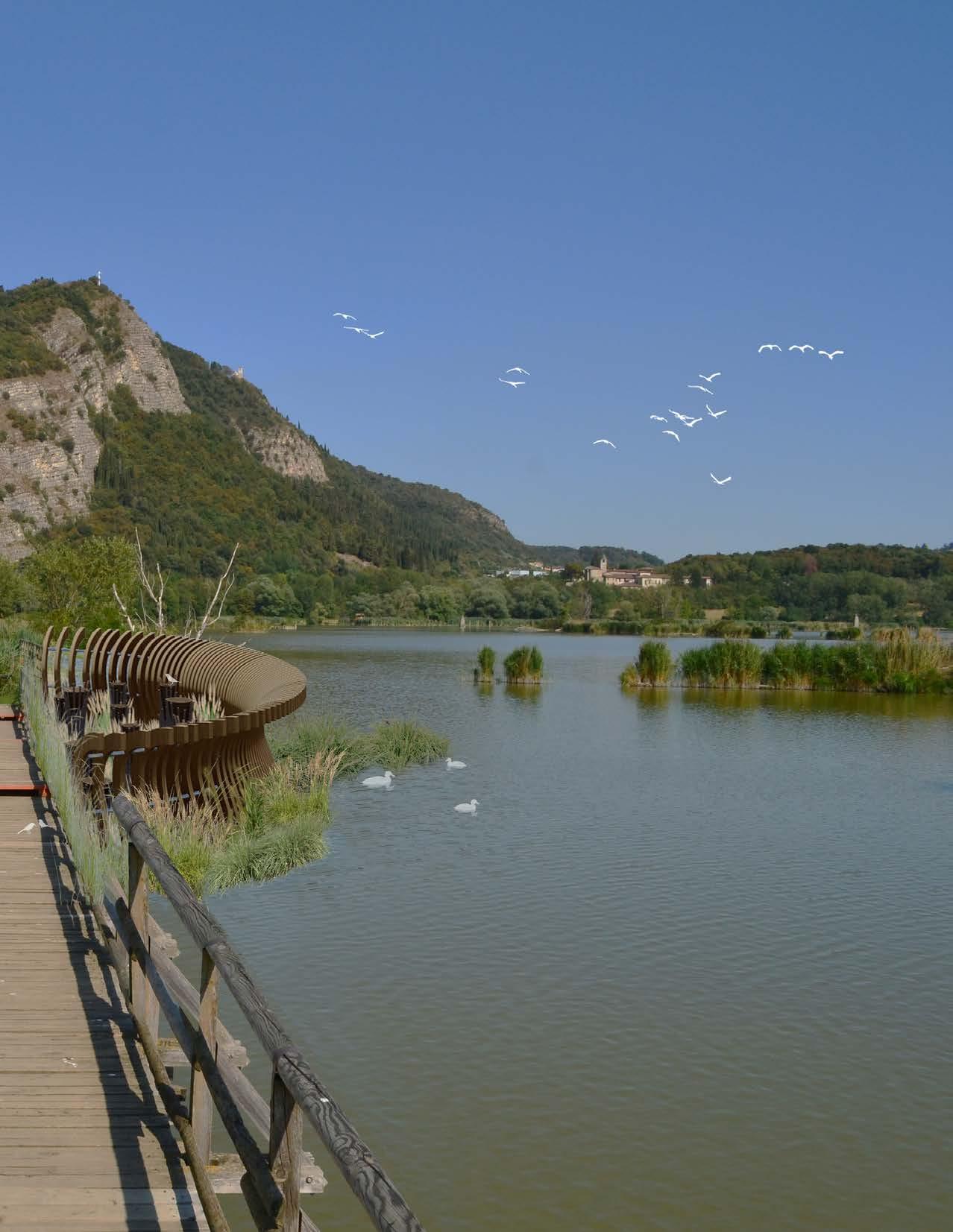

04
Mercantile Library
A fresh take on a library dedicated to the built environment for architecture and construction industry professionals as well as the surrounding community.
Spring 2022
Location: Philadelphia, USA
Instructor: Clifton Fordham
Type: Library

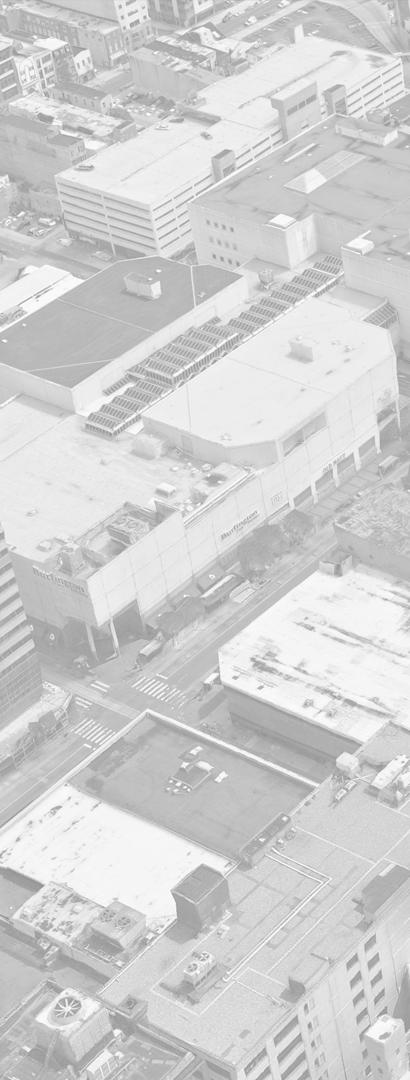
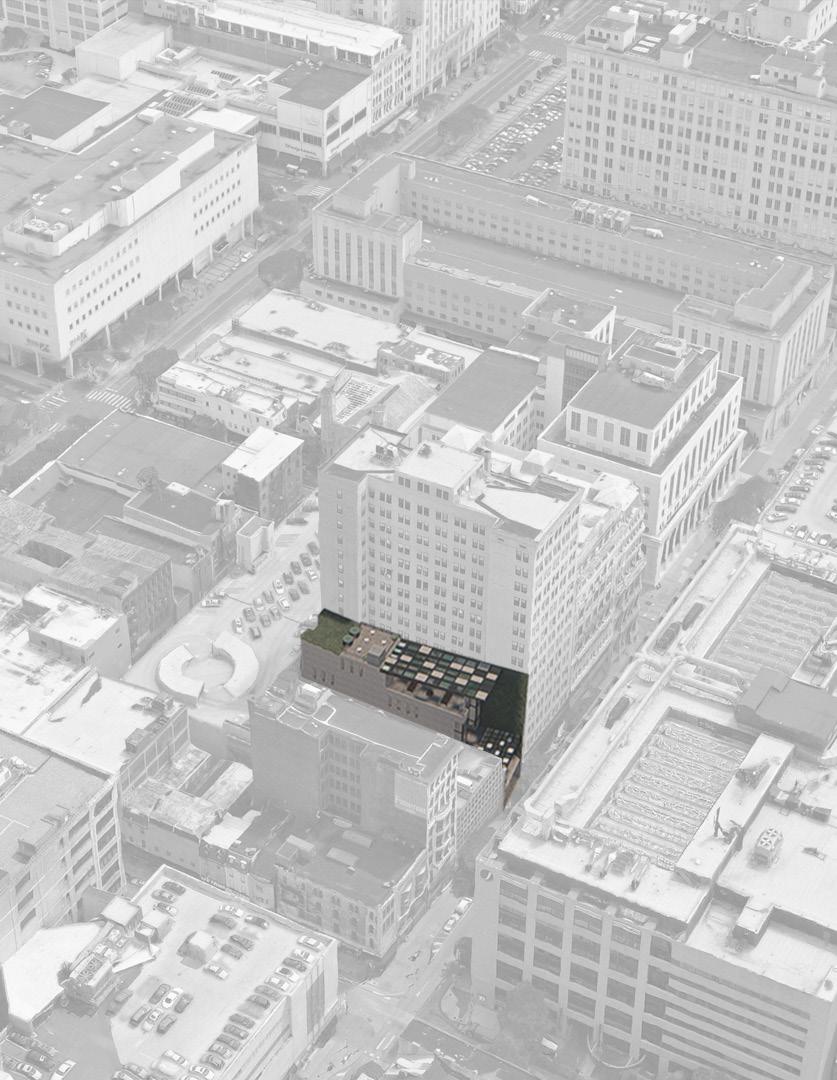

These drawings show program and basic circulation of spaces. The program includes a Gallery/Reception area that leads into the Administration/Lobby area and the initial Accessible Archives. It can then lead to the basement where the rest of the Accessible Archives are stored, as well as Storage, only accessible to staff. On first floor, there is a Children’s Area and four Flexible Meeting Rooms. The second, third, and fourth floors are Reading Spaces that consists of study areas, book stacks, and outdoor areas. The fifth floor is a roofdeck that looks out onto the glass canopy and back green roof.
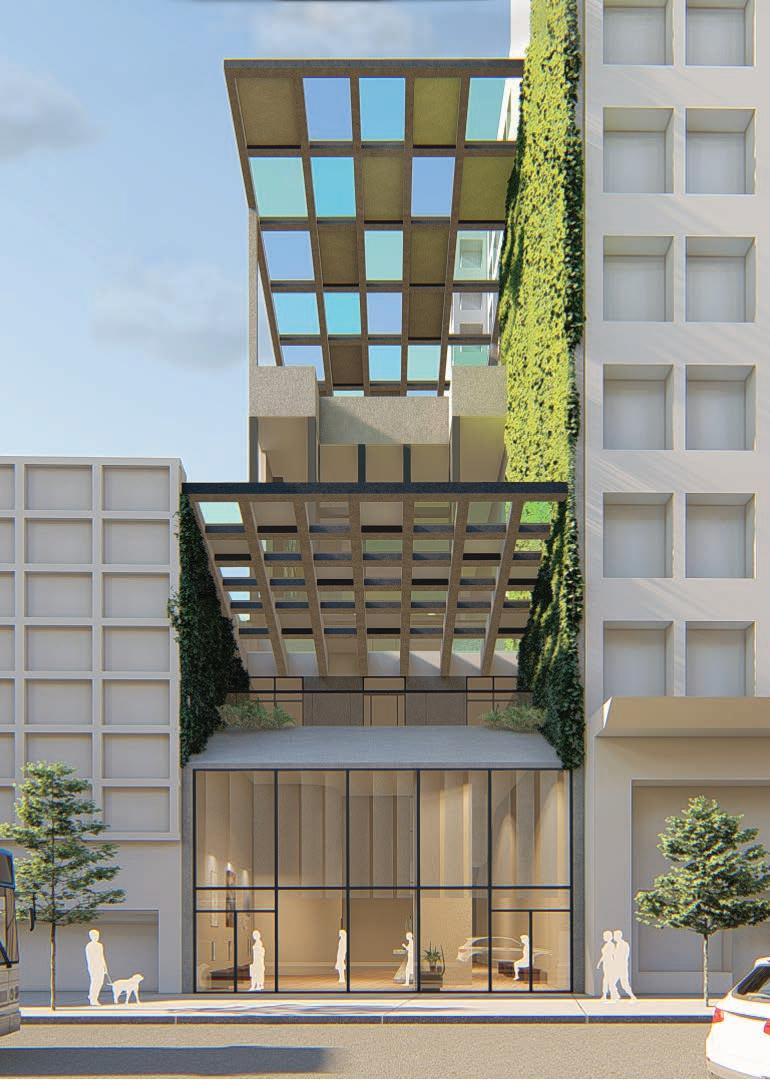
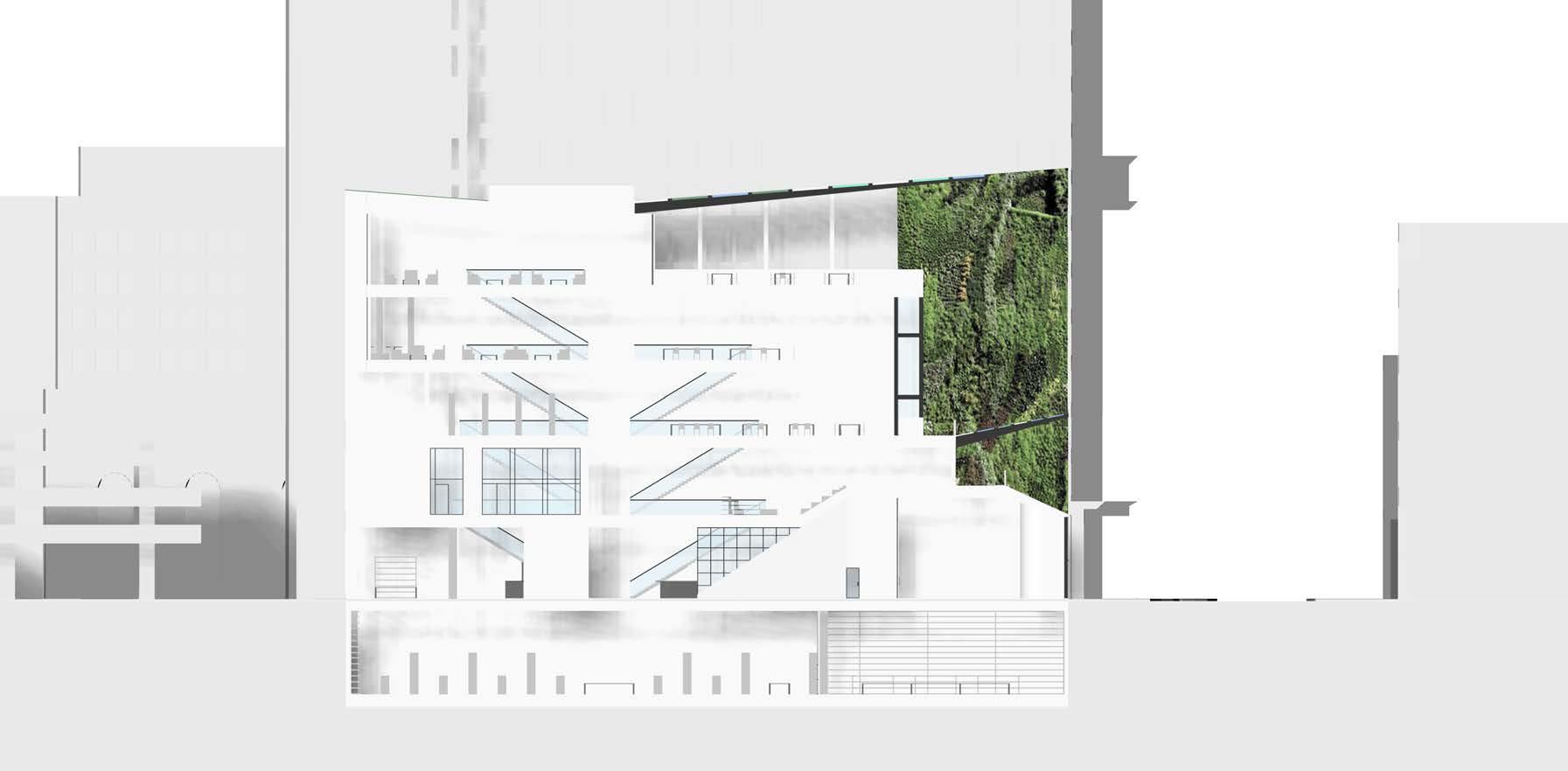


Section B (Looking North)Section C (Looking North)
Section A (Looking West)

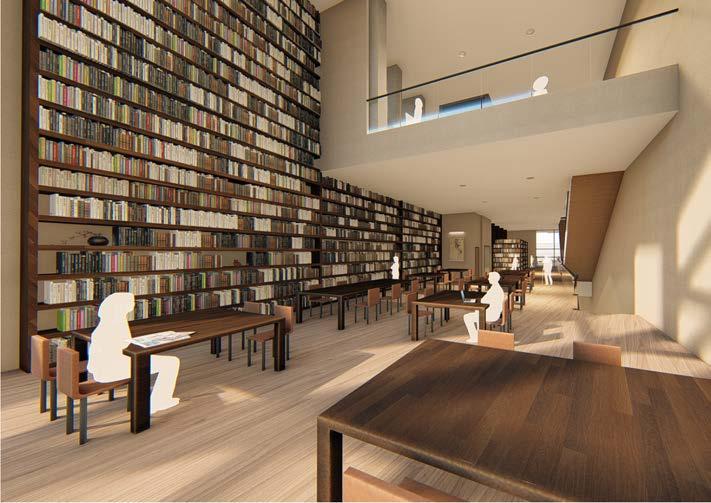
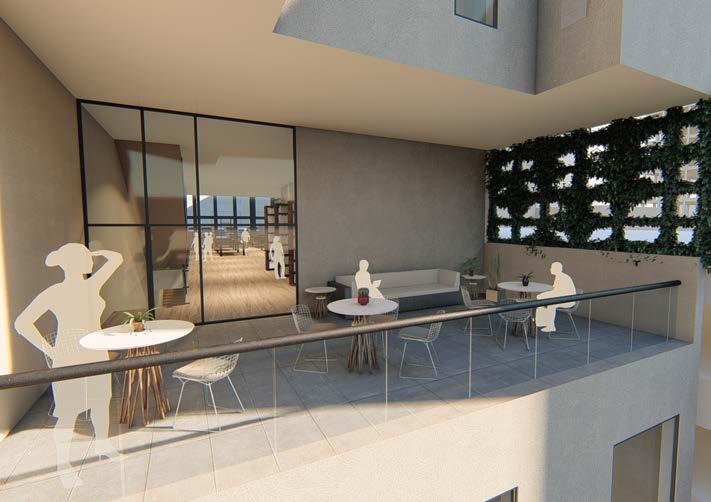
Outdoor Balcony
Reading Space
05
Multigenerational Home
This project dealt with the challenge of creating a multigenerational home within an area of urban and historical context.
Fall 2021
Location: Philadelphia, PA
Instructor: Sonja Bijelic
Type: Multigenerational Home


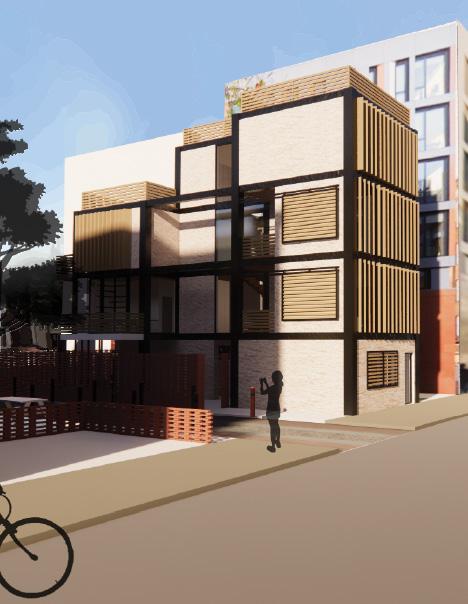

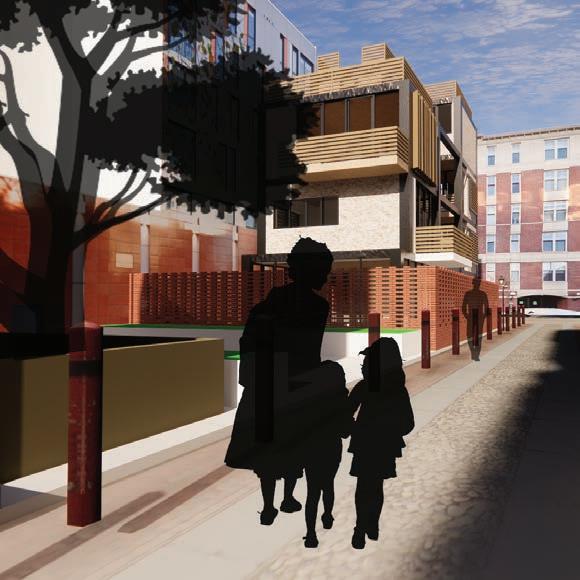
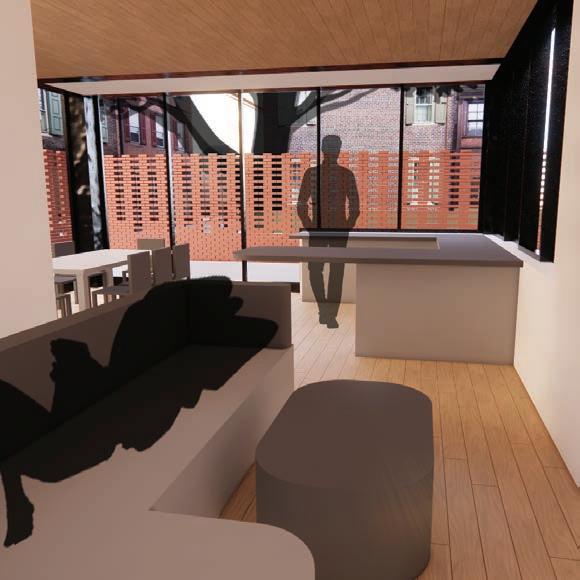

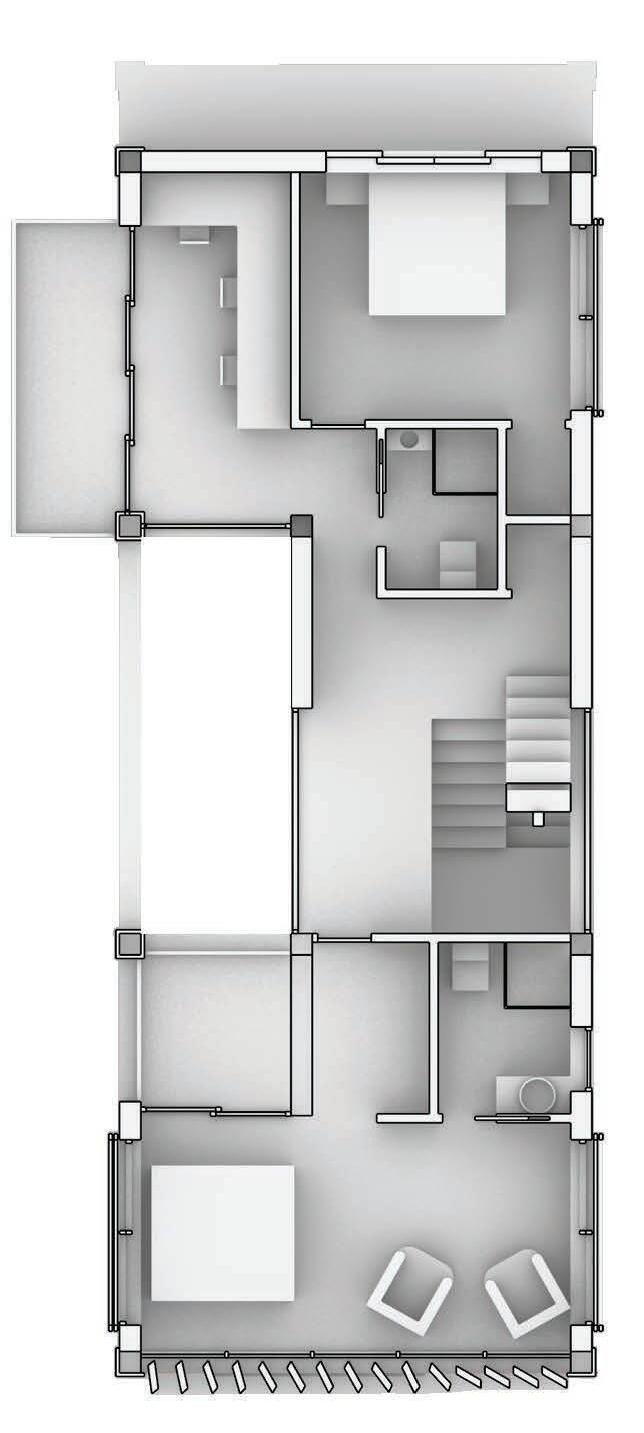

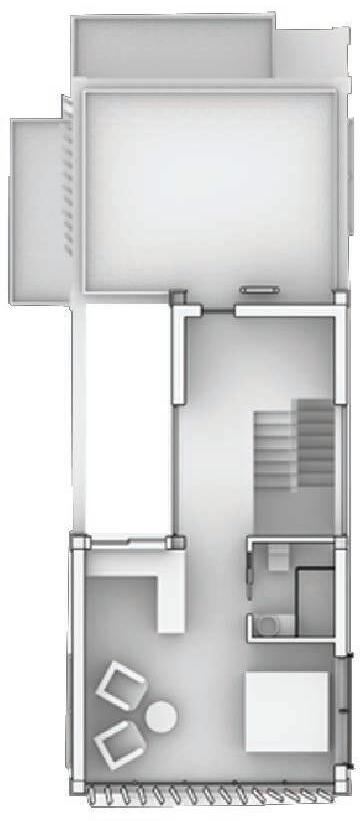
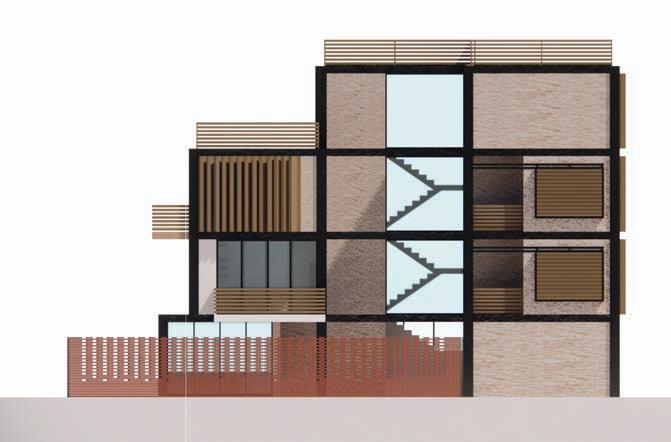


Located on Elfreth’s Alley, refered as the oldest continuously inhabited street in America, this project tackles the relationship between public and private spaces for a multigenerational home, as well as visitor’s of this historic street. It could house around 3 generations ranging in age with space for their own family buisness along 2nd Street.

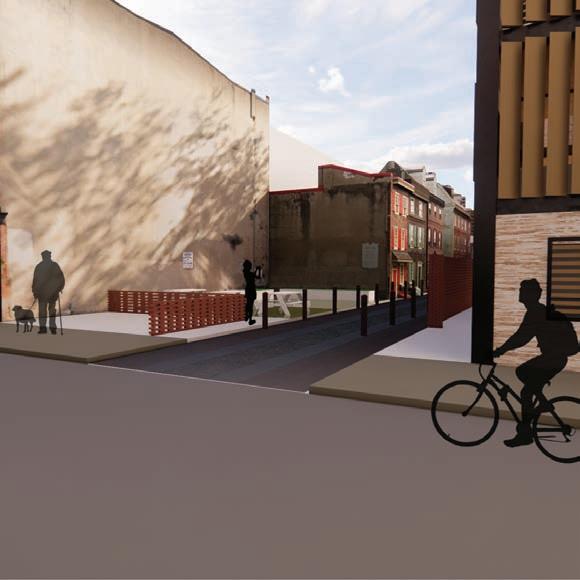


2nd Street
Elfreth’s Alley
West Elevation East Elevation
06
Bringin Light to Law
The project focuses on renovations and additions to the Temple Law School and will foster adaptibility and community. It is facilitated through changing the entrance to be welcoming, accessible, and adaptable for any event. The changes focus on creating more collaborative work spaces for both faculty and students within the added spaces and along the halls of the library to be more comfortable, motivating, and facilitate engagement.
Summer 2024
Location: Philadelphia, PA
Instructor: Sasha Maxwell & Clifton Fordham
Type: Law School

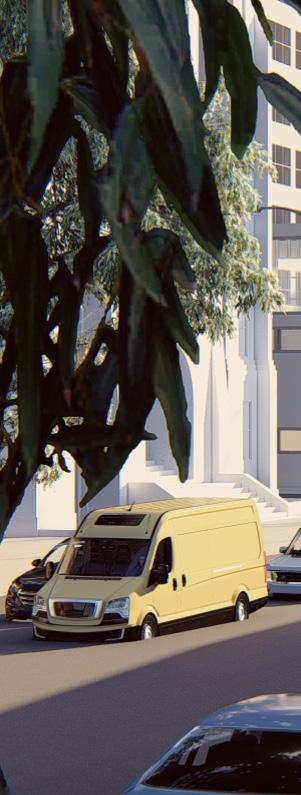
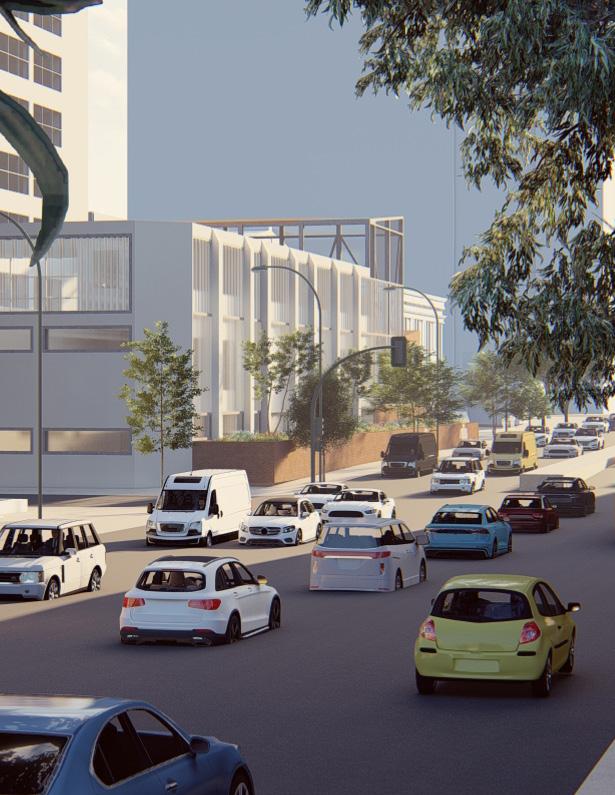
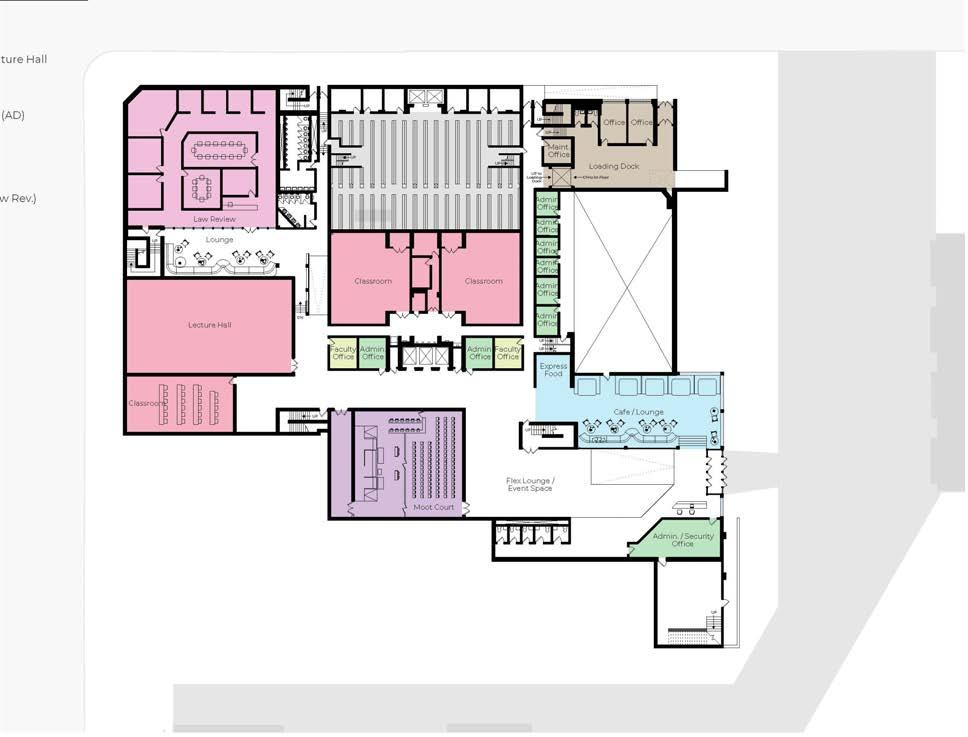
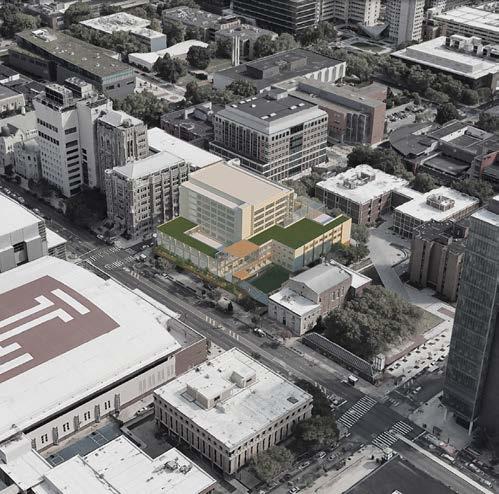


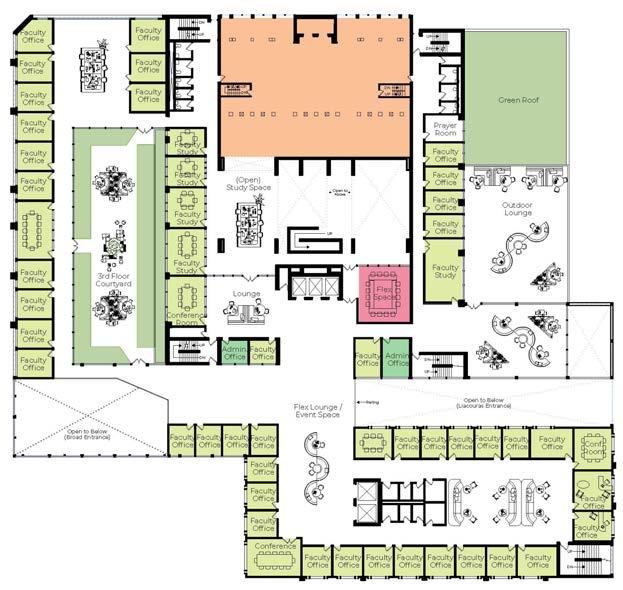
Room
Classroom/Lecture Hall
Library/Stacks
Study/Collaboration
Faculty (FAC)
Administration (AD)
Cafe
Moot Court
Law Clinic
Law Review
Lockers
Loading Dock
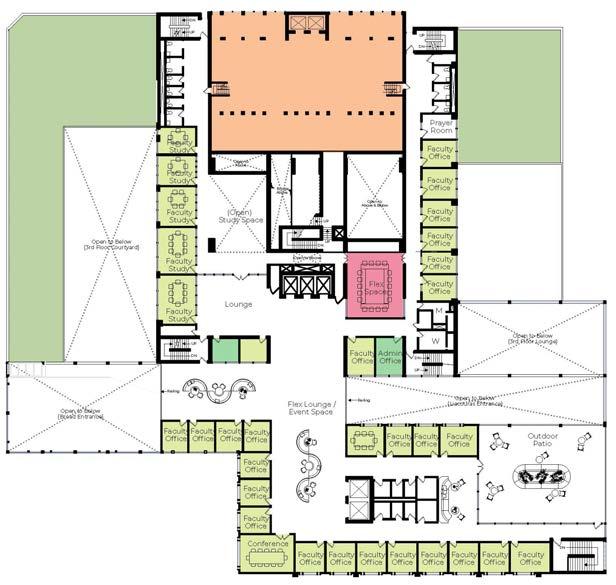
Classroom/Lecture
Library/Stacks
Study/Collaboration
Faculty (FAC)
Administration (AD)


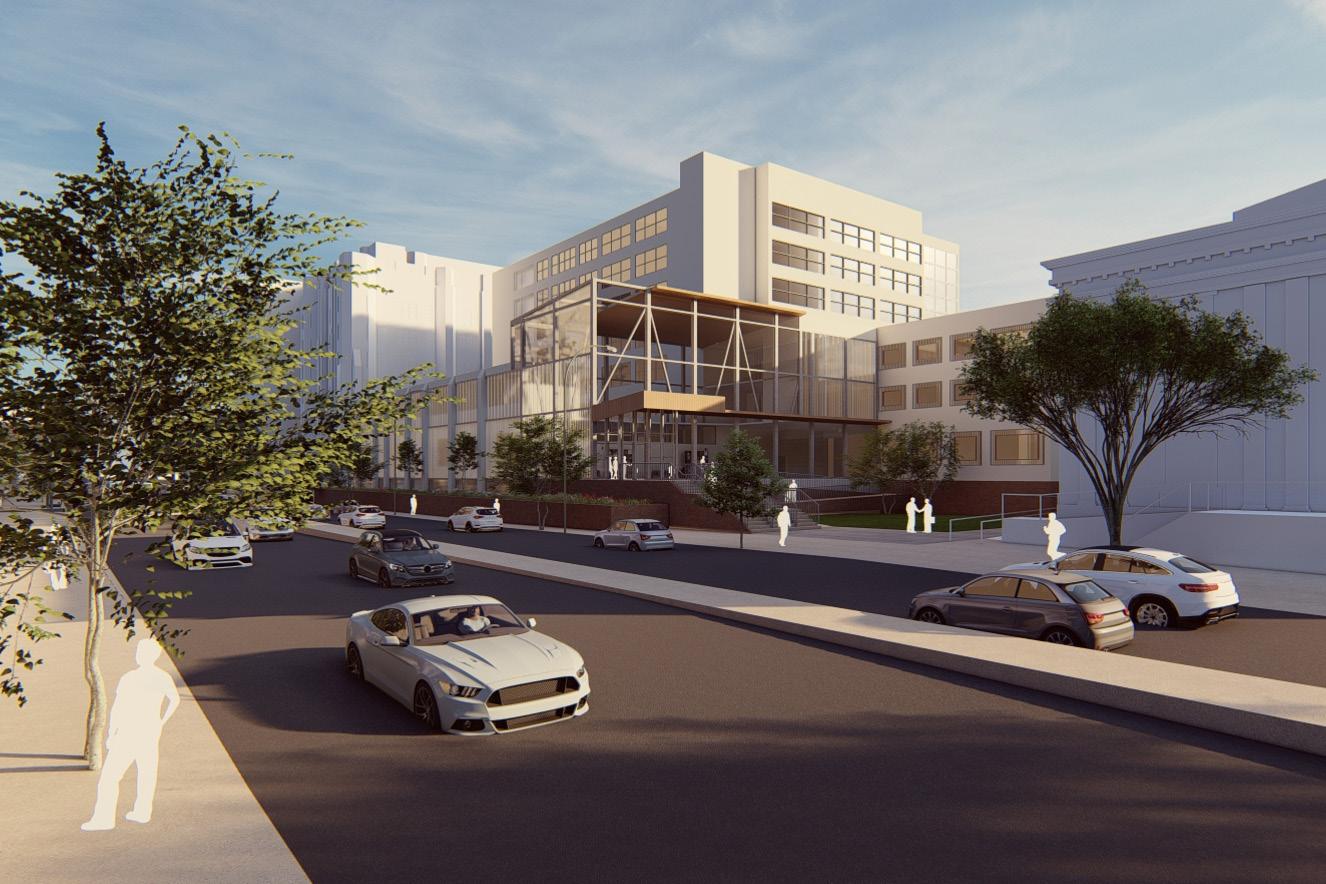
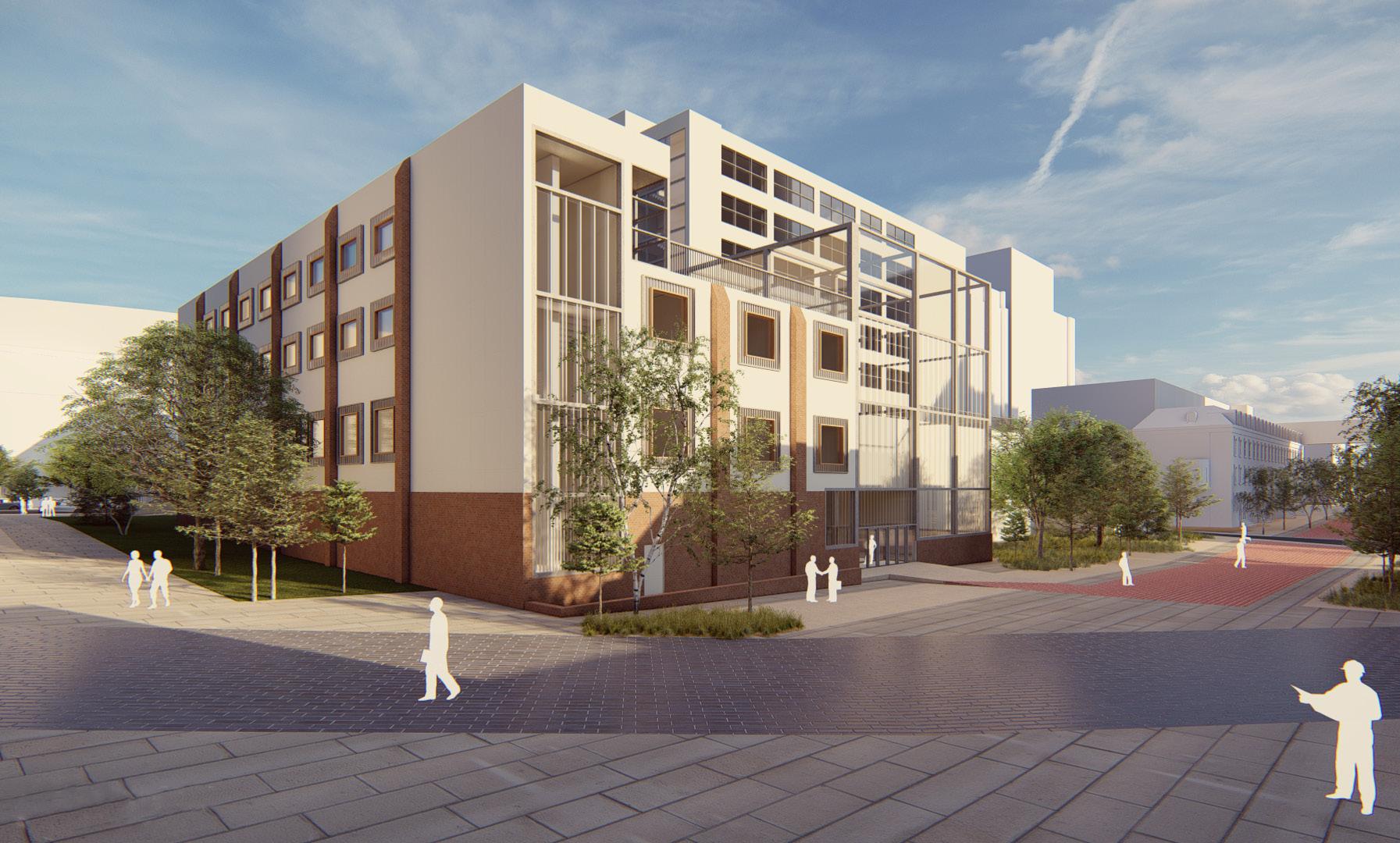
View from Corner of Broad St & Cecil B. more Ave
View from Liacouras Walk
The Arsenal
Fall 2022
Location: Rome, Italy
Instructor: Carolina Vaccaro, Cinzia Abbate
Type: Water Pavillion
The raising of awareness on the emergency of water with exhibitions, installations, and the HQ for an International Water Research Center.
Nodes & Density Map
The site is located along the Tiber river in Rome and was the former Papal Arsenal constructed by Clemente XI, which stored and repaired ships. The project tasked designers to create a pavilion that attracted the public on all levels, to improve access to the river and its adjoining pathway, and to promote the awareness of the importance of water resources.
Nodes & Density Map
Legend: Bike Path Bus Stop Traffic Direction Boat Tour Density of People

Legend: Bike Path
Stop
Nodes & Density Map
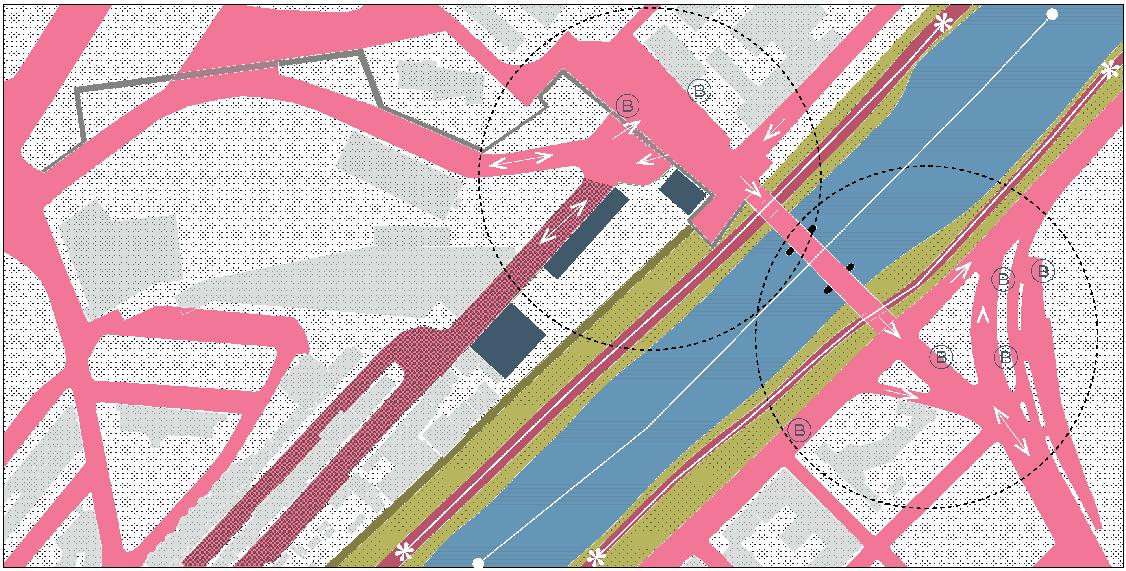



Heat Island Map
Urban Heat Island Map
Urban Heat Island Map


VIEW FROM BIKE PATH
Nolli Map Overlay (1748)
Nolli Map Overlay (1748)
Nolli Map Overlay (1748)
Urban
canopies
wading biopool
4. Pipe leads to pump that recycles back into wading pool
Biopool
TIBER
ARSENAL SITE
Bath House
Fall 2021
Location: Jigokudani Noboribetsu, Japan
Instructor: Sonja Bijelic
Type: Bath House
The project was an exploration of micro-architecture where each space is crafted around and by the user, and experiences are crafted through form, material, and environment. It is located in a crater in Hell Valley, Japan with boiling sulfuric hot springs, volcanic plumes, and hiking paths. The building has two sauna’s with one for each user (two users total), a small entry (genkan), and a small changing space. The exterior is cladded in wood treated with the traditional Japanese wood burning technique of Shou Sugi Ban. Each level is burned to a different degree to emphasize the building’s modularity and to symbolize the circulation through the different program spaces.

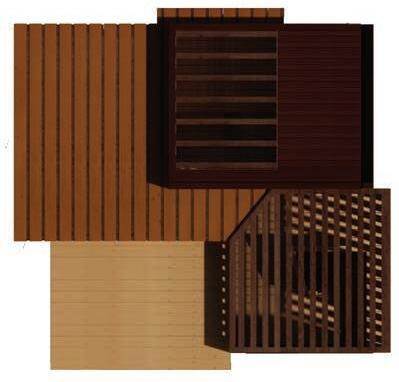



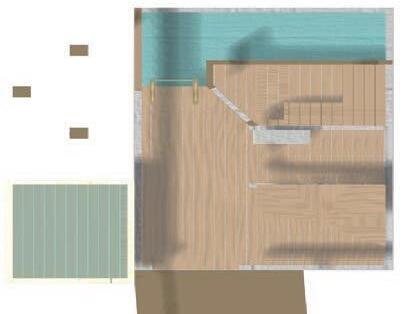
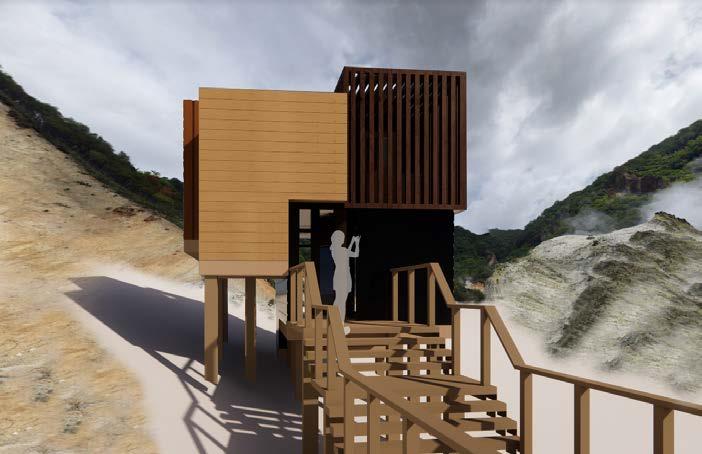



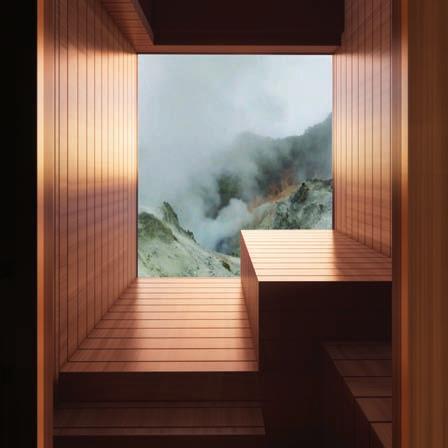
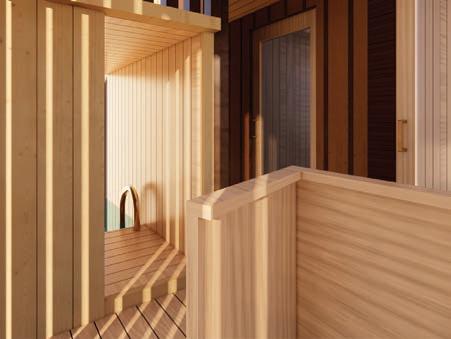
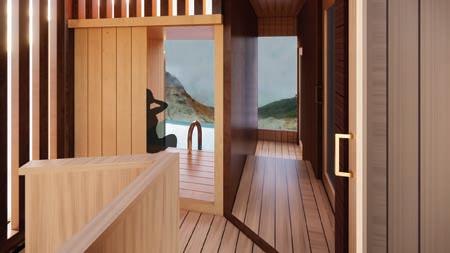
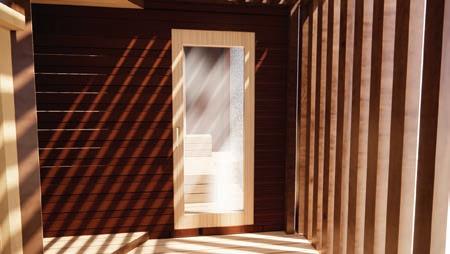
The Telltale Detail
Spring 2021
Instructor: Chris McAdams
Type: Vessel
This ptoject was an investigation into architectural detail and how the analysis can inspire design. Material and detail analysis research and testing was done to inform the form, material, and movement.
This vessel was designed to hold a memento or a personal item at its center. It has two layers of thin, wooden fins in opposing radial patterns to have levels of concealing and revealing.

