COLIN VILLANUEVA
Located: Toronto, Ontario https://www.linkedin.com/in/colin-villanueva-978100161/ Email: Cj_colin@hotmail.com Phone Number: 647-468-1766
ABOUT ME
My name is Colin Villanueva, and I am an Architectural Technologist. I have completed my studies at George Brown College, and have received my Advanced Diploma in Architectural Technology. Since graduating, i’ve obtained five years of expertise in creating visual and detailed drawings. I am now possessing an exceptional working understanding within the architectural field which includes creating design ideas, architectural blueprints, and working as a team.
I am a very dedicated person, I take pride in the work i do and will always put the best effort into whatever I may be doing. I have always been passionate about art in all forms and being within the architectural field has shown me a way that art; in the form of architecture, can impact the daily lives of others. I am very capable of both independent work and cooperative work and always look forward to learning more or sharing ideas that i may have.
(Sept 2016June 2019)
EDUCATION
George Brown School of Architectural Studies | Toronto Ontario College Advanced Diploma
EXPERIENCE
(Nov 2023Current)
(Apr 2020Apr 2023)
Greenpark Group| Toronto
Architectural Technical / CAD Operator
- Developed and prepared engineering drawings and designs for residential construction.
- Maintained drawings by updating and making corrections as needed.
- Provided alteration forms for home buyers to revise certain designs in their selected model homes.
- Prepared as-built drawings and provided detailed renovation drawings based on client needs.
ArchDWG | Toronto
Architectural Technologist
- Establish and maintain architectural details and drafting standards for residential projects.
- Worked under the Senior Technologist to design solutions that meet with client needs.
- Worked as a part of the design team to measure, document, and interpret documents on the as-built conditions of existing residential buildings.
- Designed custom homes & designed renovations for as-builts based on client needs.
- Drafted / Worked on construction drawings for new and old construction.
- Had opportunities to also work under an interior designer and worked on interior design drawings.
SOFTWARE (Beginner, Advanced, Intermediate)









AutoCAD | Intermediate
Revit | Advanced
SketchUP | Beginner
Enscape | Beginner
Lumion | Advanced
Adobe InDesign | Advanced
Adobe Photoshop | Advanced
Adobe Illustrator | Advanced
Microsoft Office (Word, Excel, Powerpoint) | Advanced
SOFT SKILLS
- Art and design skills with the ability to draw by hand to showcase ideas.
- Great ability to critically think to help resolve technical issues.
- Adaptability towards both independent and collaborative work.
- Determined sense of work and commitment to build success.
- Comfortable with multitasking tasks accurately and punctually.
- The ability to create technical drawings and blueprints.
SCHOOL WORK (REVIT)

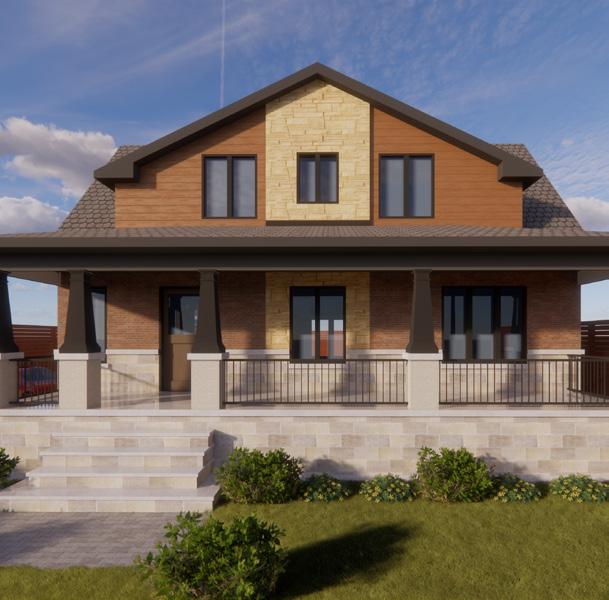
PROFESSIONAL WORK (AUTOCAD)


lakeside flow 01
ADDRESS: 15 MERCHANTS’ WHARF
CONTRIBUTORS: 4
YEAR: 3rd
ROLE: Amenities floor design, 6th floor residence design, renders & building design

Success comes in waves
Lakeside Flow takes direct inspiration from Lake Ontario. When designing this project, we decided as a group, that we wanted something to emulate that calmness and relaxation feeling you get while watching the waves within a nice breeze. With that in mind, our choice was to create rounded balconies that are similar in shape to waves. This led on to incorporate a variety of rounded shapes towards the building like the nice circular structure in the front of building and the pickup area. The ground floor serves as a mixed-use retail and lobby space while the upper floors provide dwelling units for permanent residents or guests alike.


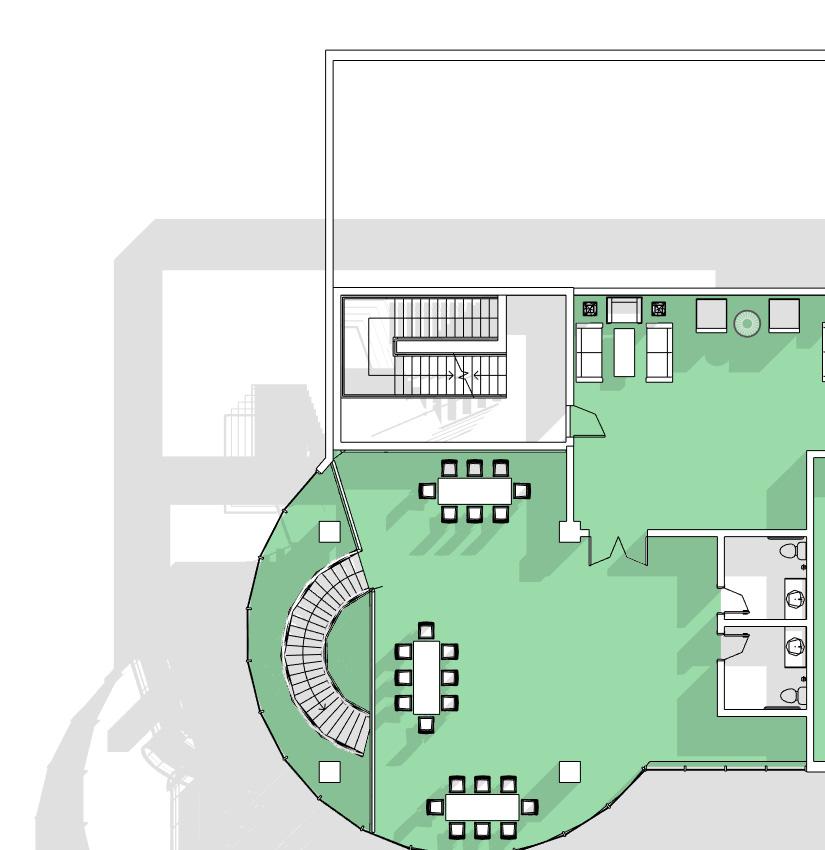



AMENITIES FLOOR PLAN









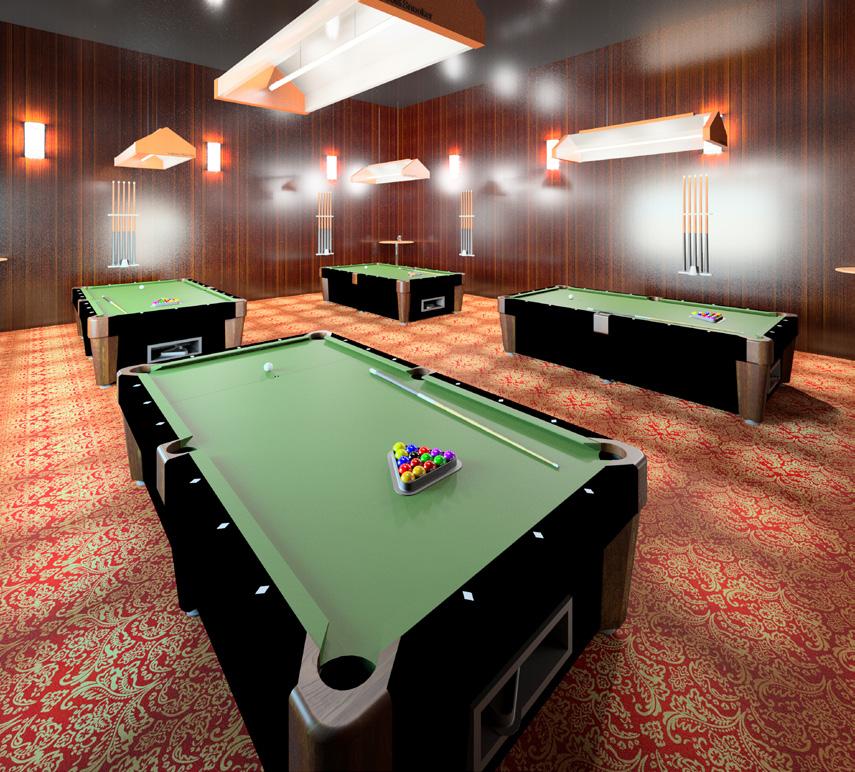



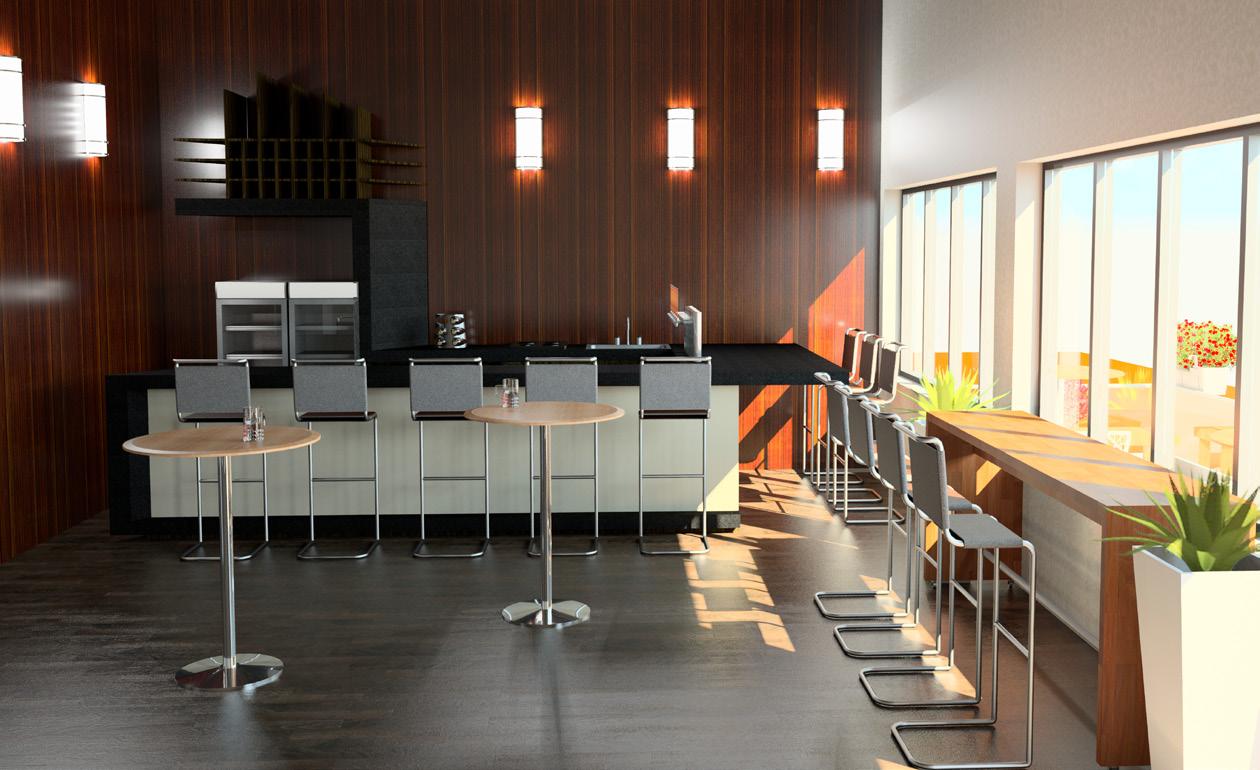






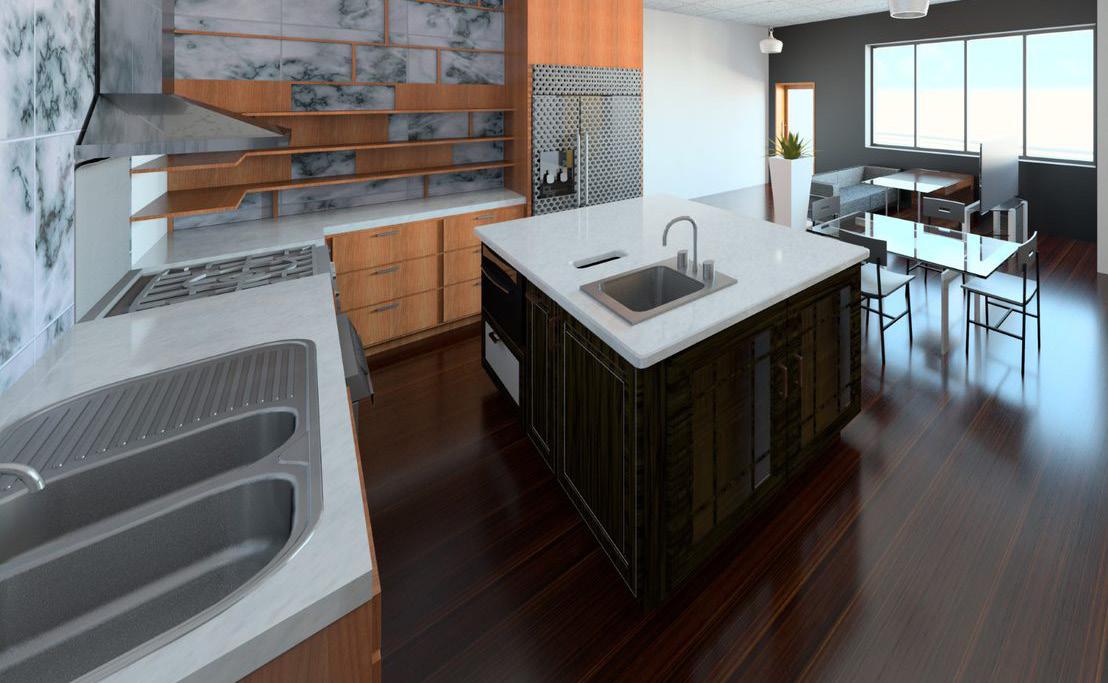
custom home 02
ADDRESS: TORONTO, ONT.
ROLE: Exterior & Interior Design & Details
First Home
The purpose of this project was to create a new 1 1/2 storey home for the clients new family and their two kids, while keeping the existing basement foundation. The existing basement area was not that large and i had the opportunity to extend it by connecting to the existing foundation. This then gave me a foundation layout that helped start the proccess of designing the home. The clients also requested for the home to match the existing neighborhood style with a modern feel. This is what led the design to be what it is at the end. I only focused on design in this project as it was the first custom home i designed professionally.

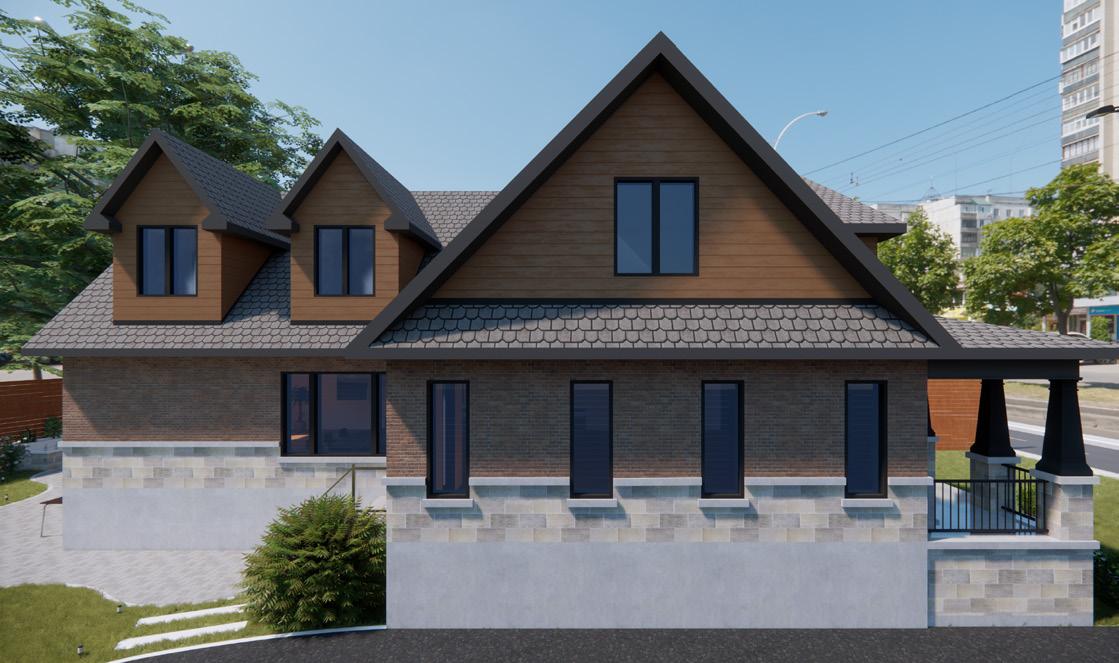
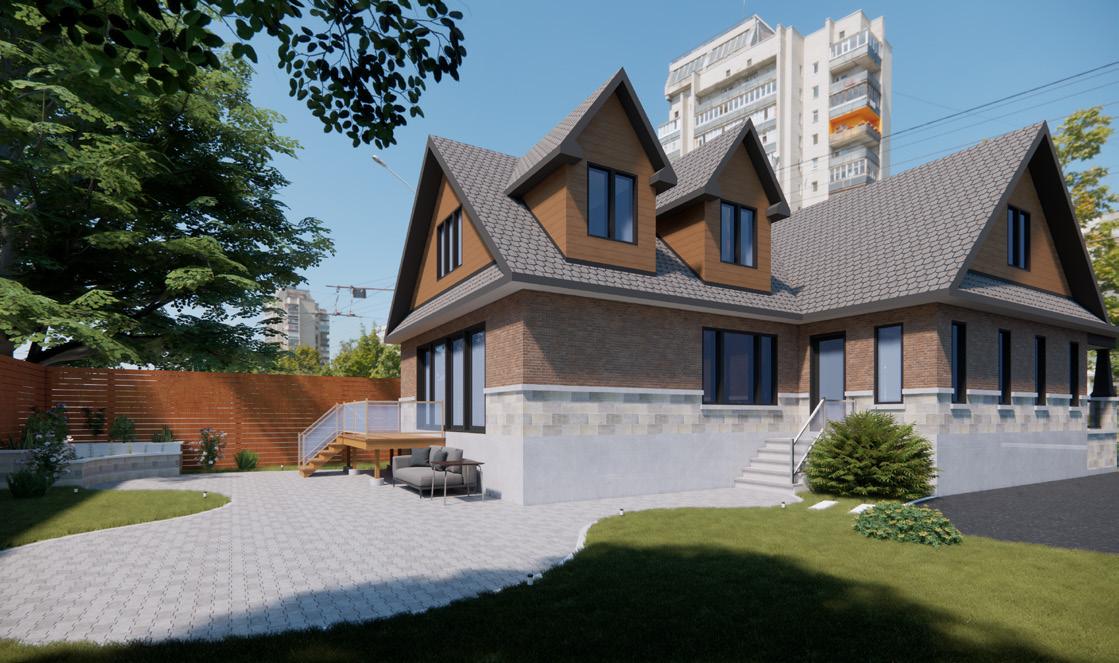

SECOND FLOOR PLAN

3D RENDER | ENSCAPE

custom GARDEN home 03
ADDRESS: TORONTO, ONT.
ROLE: Exterior & Interior Design & Details
Garden Suite
This Garden home was one of the first garden home to be approved in Toronto. The goal of this was to create a home in their garden to accommodate for the parents while the son will live in the main home with his new family. This was to create not only a home for their parents, but to also allow their son to help them whenever they’re in need since they will be close by. The design process for this was unique for me because this was the first time creating a garden home and it was only recently approved by the city of Toronto to create homes in their backyard.


View along the side of home looking towards the main entrance | ENSCAPE

Design Process:
Before starting any design, we needed to know the limit at which we can build. To do this, we had to go to the official site for the city of Toronto to look at the rules and regulations regarding the building of garden suites. These rules created the base foundation for when designing the home.

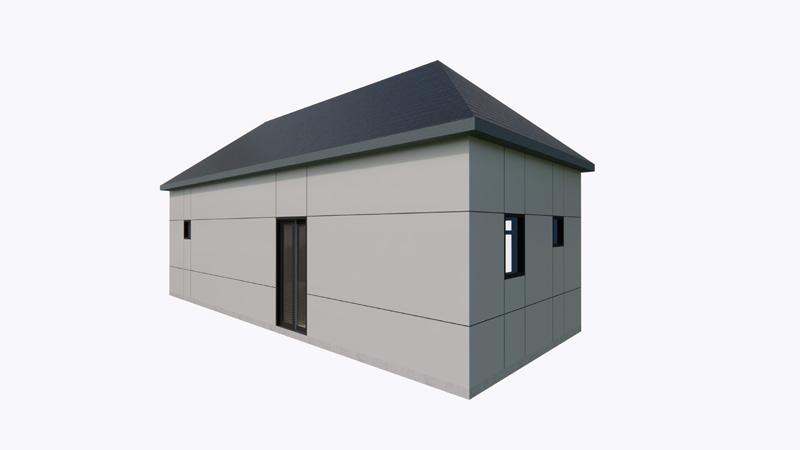

FRONT ELEVATION STUDY (EAST WALL)
SIDE ELEVATION STUDY (SOUTH WALL )
BASEMENT FLOOR PLAN
SECOND FLOOR PLAN
ROOF PLAN
SECTION @ BASEMENT WINDOW
EXISTING HOME RENOVATION
ADDRESS: TORONTO, ONT.
ROLE: Exterior & Interior Design & Details
Modern Reno
The purpose of this project was to take their existing home and connect it to their existing garage (which can be seen on pg. 28-29, highlighted in yellow) while also creating a new modern look for the exterior and to provide renovations to both ground and basement floors. At the beginning of the design phase, the clients requested a second storey, where it would provide not only a large staircase going up towards a guest room, but also a terrace on the flat roof above. Later considerations changed, and we decided to not create another floor, however i wanted to create that open feeling with a high sloped ceiling above, which they loved. The house met the modern-day living conditions they wanted at the end.


EXISTING BASEMENT FLOOR PLAN
EXISTING FRONT ELEVATION
EXISTING SIDE ELEVATION
EXISTING GROUND FLOOR PLAN
EXISTING BACK ELEVATION
EXISTING SIDE ELEVATION (GARAGE SIDE)




NEW SLOPED CEILING/ ROOF PLAN
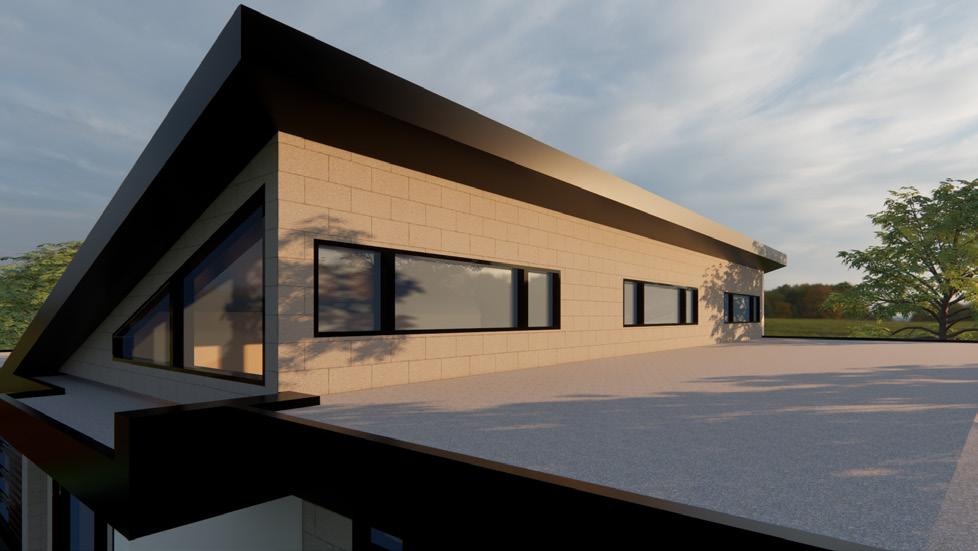
Perspective View of new sloped ceiling/ roof (exterior) | ENSCAPE

Perspective View of new sloped ceiling/ roof (interior) | ENSCAPE
