f o l i o
p o r t
Colin Jones selected works 2023-24








p o r t
Colin Jones selected works 2023-24







Wooden Boat Building School
Wentworth Institute of Technology Fall 2023 | Studio 03
Professor Jay Weber
Students were encouraged to explore the connections between purpose and community through the intricate art of boatbuilding, where structural systems interact dynamically with other elements.
The Wooden Boat Building School fosters a creative partnership between students and the community, with a layout centered around a courtyard that serves as a communal gathering space. Multiple gathering areas throughout the site frame views of daily activities, while the exposed light wood framing unifies the two buildings, reinforcing the school’s cohesive design.




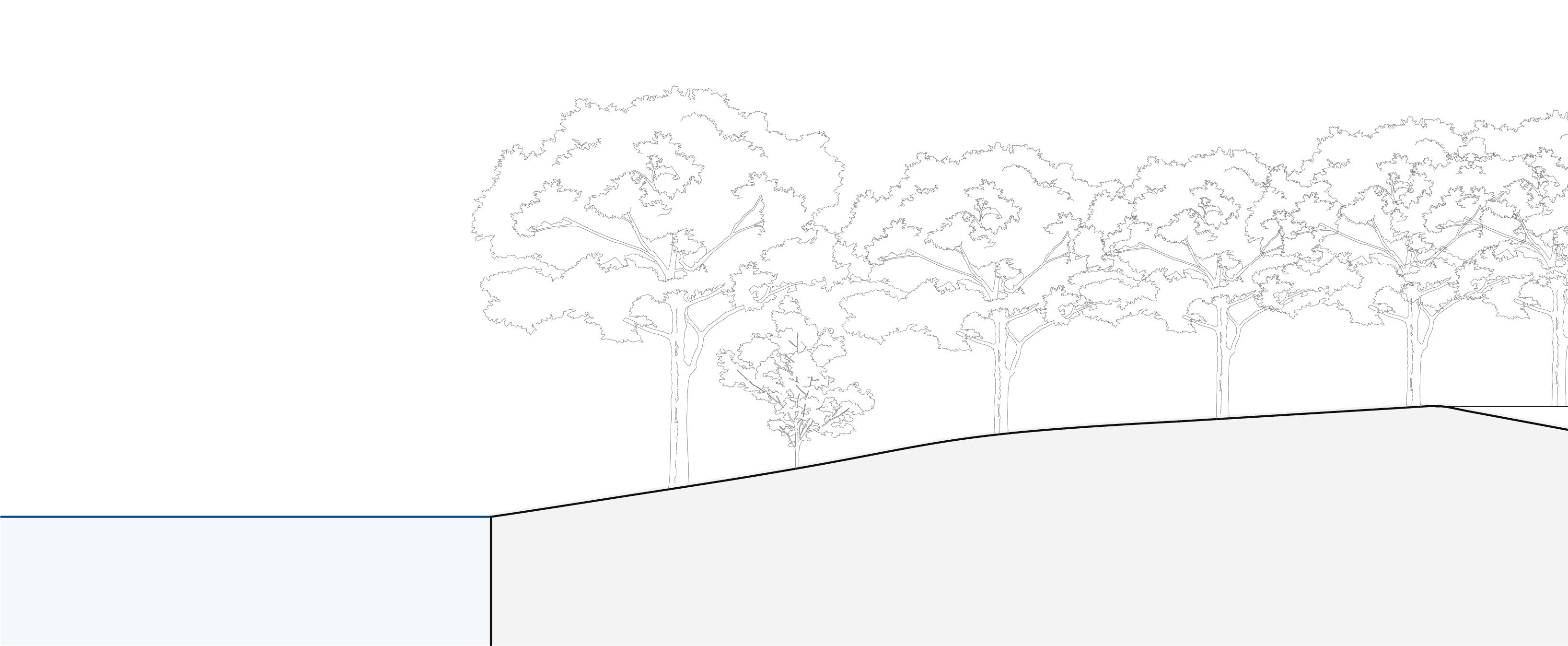





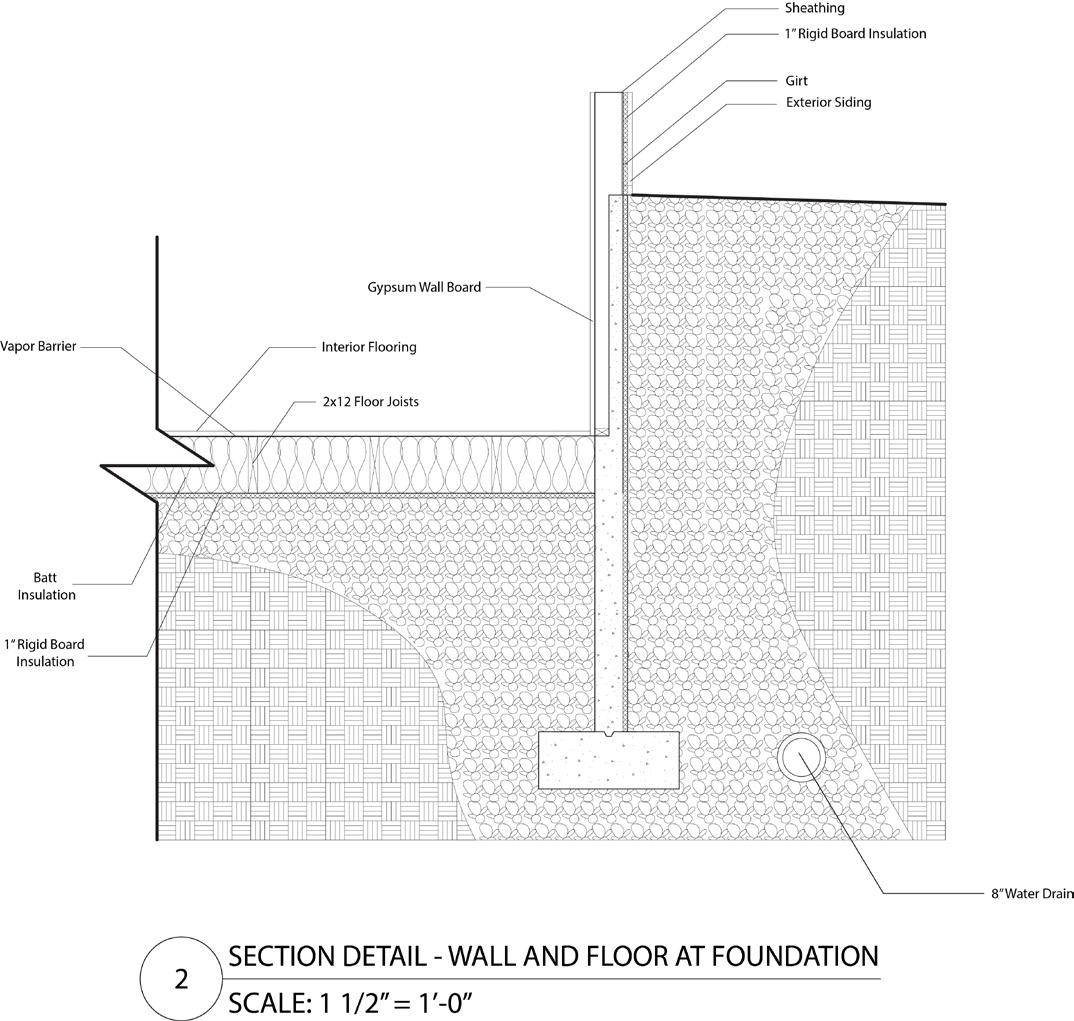










Performing Arts Center
Wentworth Institute of Technology Spring 2024 | Studio 04
Professor Oluwatosin Odugbemi
The site analysis inspired a concept that merges historical and contemporary architecture, aiming to create designs that harmoniously blend the past’s enduring qualities with the present’s innovation.
The design reflects both the past and future of theater, drawing on the ancient practice of constructing theaters into hillsides or natural slopes, which shaped the physical layout and functionality of the space. It incorporates materials like concrete, metal, glass, and brick. The space cascades down into the building, guiding visitors through public areas to a central theater at the intersection, dedicated to collaborative performance art.






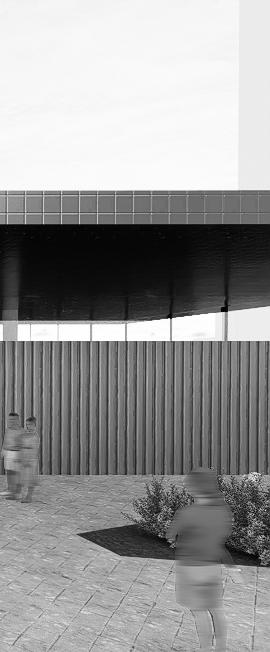




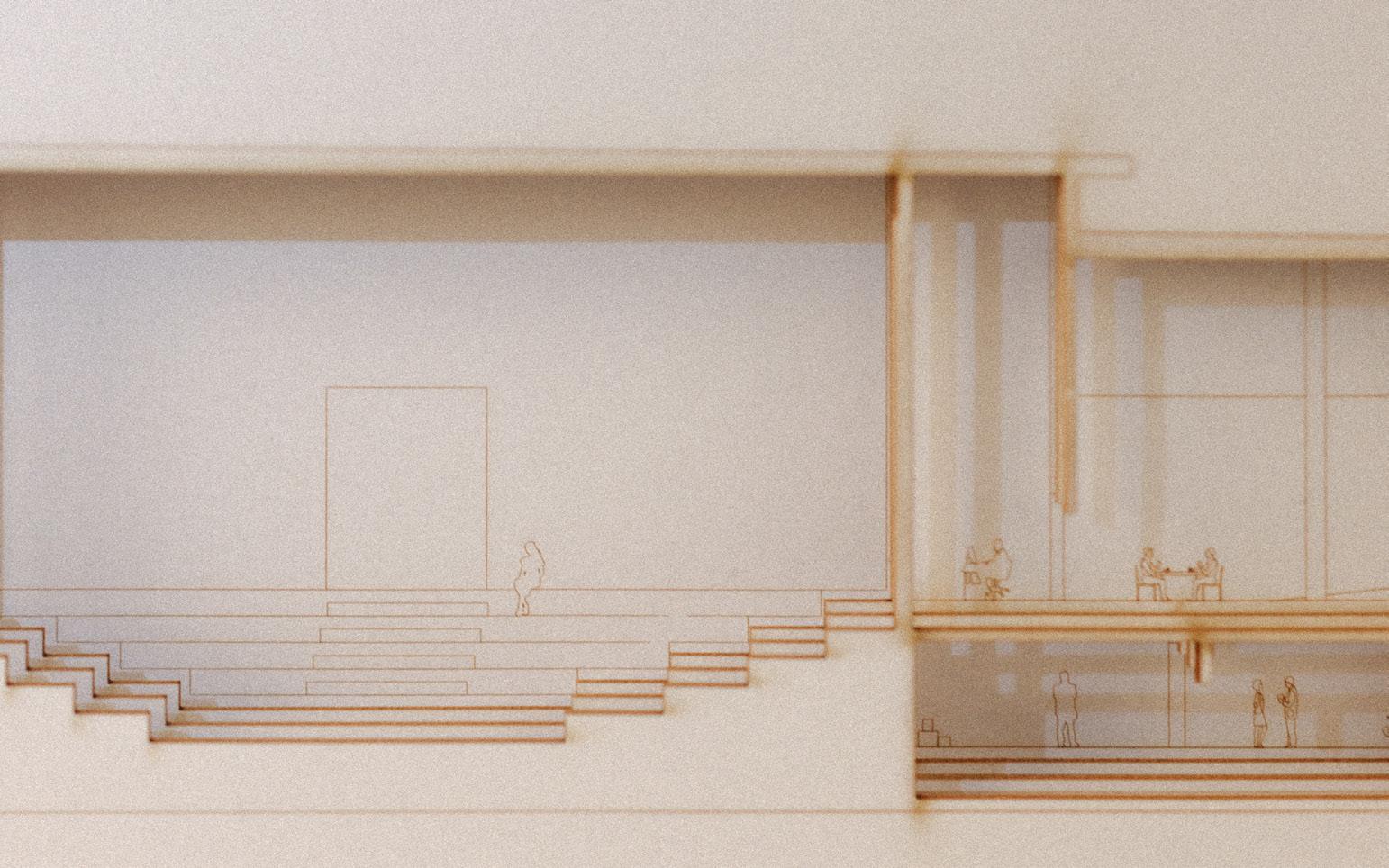


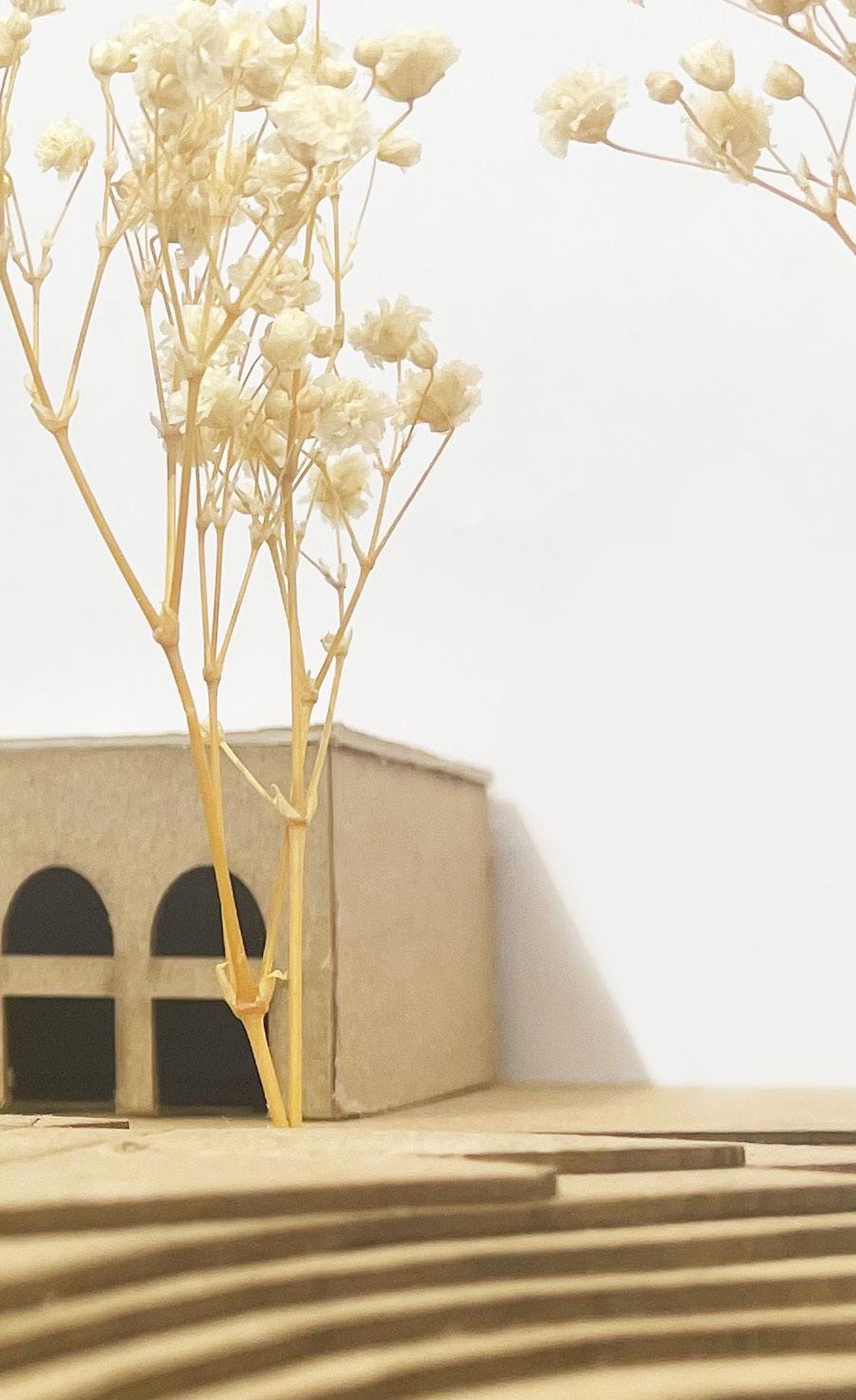
Horace Mann School for the Deaf and Hard of Hearing
Wentworth Institute of Technology Fall 2023 | Studio 03
Professor Jay Weber
Students were assigned to design a community center that prioritizes the sensory and lived experiences of all users, especially the HMS community. The center will accommodate various functions and spaces, while also reflecting its evolving identity and inclusive mission as a mixed-use hub.
The Horace Mann School features volumes connected by a grid system that organizes rooms and overhangs while maintaining cohesive flow throughout the building. Visual connections between floors are crucial for deaf individuals who rely on sight for navigation. Textured transitions guide circulation at the entrance and divide the space between the community room and adjacent areas.











Wentworth Institute of Technology
Fall 2023 | Studio 02
Professor Jess Yuan
In this project, it illustrated the understanding of the language of architecture through elements, structure, and history usage. The site is a party wall site which is situated in an urban location with three story buildings filling the street edge.
The bookstore’s design features double-height spaces, connecting customers to every level. A grid of square columns organizes the space and guides circulation, encouraging exploration on each floor. This guided path is a key architectural element that enhances the overall experience.









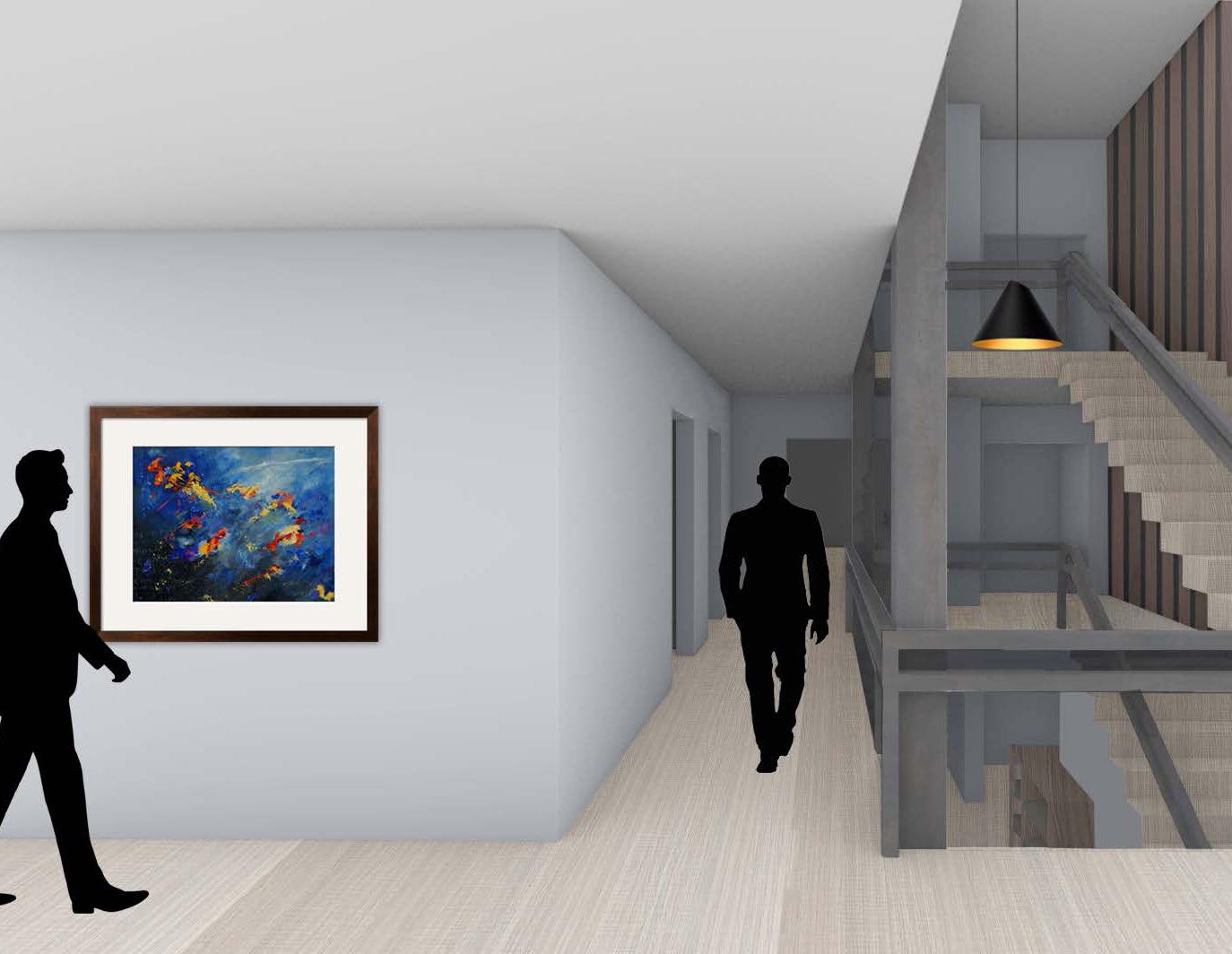





18th Century Historical Home
Architectural Design Incorporated Orleans, MA
Summer 2024 | Internship
During my internship with Architectural Design Incorporated, I contributed to the Beals Residence project, involving the restoration and addition to an 18thcentury home in Orleans, MA. The work required seamlessly integrating the new addition with the existing structure while maintaining the historic home’s size, scale, and architectural features. Throughout the process, I built the 3D model, created detailed elevations, and furthered developed the floor plans for the project.
This project was invaluable to my learning experience, as I was able to deepen my understanding of how factors such as, square footage, materials, and size can influence preservation of historical integrity.



