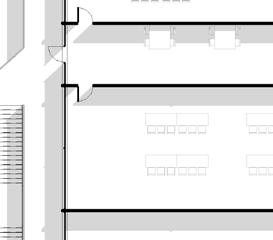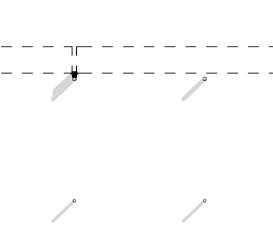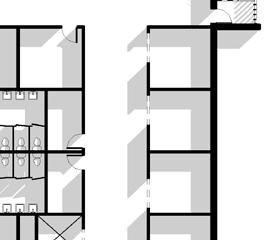
portfolio
2018-2023 Selected Work
Colin White
AWARDS
• AIA National Component Scholarship winner/Central PA Chapter of AIA - Fall 2020
• Design 4 final project selected to feature in CABE magazine
Spacework 07 - Fall 2020
• Design 3 final project nominated for CABE Exhibition - Fall 2019
• Design 2 final project selected to feature in CABE magazine
Spacework 06 - Spring 2019

PROFICIENCY
REVIT
RHINOCEROS
ENSCAPE
LUMION
CAD
SKETCHUP
WORD
POWERPOINT
COLIN WHITE
Philadelphia, PA
717-329-6268
colinharrisonwhite@gmail.com
EDUCATION
THOMAS JEFFERSON UNIVERSITY, CABE
• Canidate for B.ARCH
HERSHEY HIGH SCHOOL
• Participated in the ACE Mentorship Program of Central PA (20152016)
• Attended the Architecture and Landscape Architecture Summer Camp at the Penn State Stuckeman School of Architecture and Landscape Architecture
WORK EXPERIENCE/INTERNSHIPS
GENESIS AEC - Jun 2021-Dec 2022
ARCHITECTURAL DESIGNER - BLUE BELL, PA
• Developed and produced Revit models
• Used Sketchup to produce concept models and facades
• Developed 3D perspective renders using Enscape
• Developed architectural details for construction documents
• Performed redline changes and revisions to documents
• Provided support for design and rendering projects
ROCKS & CORNERSTONES, LLC - Oct 2020- May 2021
ASSISTANT PROJECT MANAGER - BENSALEM, PA
• Performed redline changes and revisions to documents
• Developed 3D perspectives renders using Lumion
• Surveyed job sites
• Assisted with managing job sites
THE HERSHEY COMPANY - Jun 2019- Aug 2019
FACILITIES INTERN - HERSHEY, PA
• Developed and updated Revit models
• Developed augmented reality of the Hershey Company office spaces
Table of Contents
PRINCETON CHEMISTRY LAB
pages 3-12
VENETIAN CONCERT HALL
pages 13-24
TRONCETTO II URBAN DEVELOPMENT
pages 25-36
01 03
02
The following work focuses primarily on the connection between architecture and nature, and how natural light and green spaces can positively effect the performance of students. The program of this project is seperated between an administration space and educational space, with a central atrium connecting the two. The facade of the building is operable, meaning that when the weather is ideal, the facade will open up to fresh air and become a park space.

PRINCETON CHEMISTRY LAB
PRINCETON, NJ
DESIGN 8
Design Partners: James Sanchez Amanda Schultz
01
3

PRINCETON CHEMISTRY LAB 4


PRINCETON CHEMISTRY LAB MASTER PLAN 01 02 03 04 JADWIN HALL PRINCETON NEUROSCIENCE INSTITUE JADWIN GYM ICAHN LABRATORY 01 02 03 04 5





PRINCETON CHEMISTRY LAB SITE DIAGRAMS
Pedestrian vs Vehicular Roads Trees
Recreational Fields
6
Green Space





 1. Foundation
3. Ext Walls
2. Grid
4. Sub-Grid
5. Int Walls
1. Foundation
3. Ext Walls
2. Grid
4. Sub-Grid
5. Int Walls
GRID DIAGRAMS 7
6. Structure
First Floor Plan






















2nd, 3rd & 4th Floor Plan



















































































































































PRINCETON CHEMISTRY LAB FLOOR PLANS OFFICE RESEARCH OFFICE RESEARCH OFFICE OFFICE OFFICE WORK SPACE KITCH. CHEMISTRY LAB CHEM. STOR. CHEM STOR. EQUIP. ROOM EQUIP. ROOM WORK SPACE WORK SPACE EQUIP. ROOM CHEM. STOR. CHEM. STOR. PLUMB. MECH. BR BR CLASSROOM CLASSROOM CHEMISTRY LAB RESEARCH LAB LAB SUPPORT LAB SUPPORT LAB SUPPORT LAB SUPPORT ELEC. OFFICE CAFE STOR. BR BR STORAGE TEL/COM CLOSET CONFERENCE ROOM CONFERENCE ROOM MECH. RESEARCH LAB EQUIP. ROOM CHEM. STOR. CHEM. STOR. EQUIP. ROOM EQUIP. ROOM CHEM. STOR. CHEM. STOR. EQUIP. ROOM WORK SPACE WORK SPACE WORK SPACE KITCH. CHEMISTRY LAB CHEMISTRY LAB RESEARCH LAB CLASSROOM CLASSROOM PLUMB. MECH. BR BR LAB SUPPORT LAB SUPPORT LAB SUPPORT LAB SUPPORT ELEC. STORAGE GROUP ROOM RESEARCH OFFICE RESEARCH OFFICE OFFICE GROUP ROOM OFFICE KITCHEN LOUNGE OFFICE OFFICE RESEARCH OFFICE RESEARCH OFFICE CONFERENCE ROOM CONFERENCE ROOM MECH. STORAGE TEL/COM
8



PRINCETON CHEMISTRY LAB SECTION EDUCATION SPACE 84,000 sf PUBLIC SPACE 24,500 sf 9
























































PRINCETON CHEMISTRY LAB OFFICE OFFICE WORK STOR. CHEM EQUIP. BR CLASSROOM RESEARCH LAB STOR. BR CLOSET MECH. ADMINISTRATION SPACE 17,000 sf 10
ALUMINUM CAP FRAME
GLAZING SEAL
CONCRETE EXTERIOR WALL
HYDRAULIC BIFOLD DOOR
STEEL STRUCTURE

THERMAL COATING
DRAFT SEAL 3 X7
SEAL
GROWING MEDIUM ROOT BARRIER
DRAINAGE BOARD WATERPROOF MEMBRANE
FILTER FLEECE CAPILLARY IRRIGATION RETENTION TRIM
FASTENER 4 X7 11
PRINCETON CHEMISTRY LAB WALL SECTION & DETAILS
INSTALLATION
CONTINUOUS
RIGID VINYL THERMAL BREAK 2 X7
DRAFT SEAL
INSTALLATION
CONCRETE EXTERIOR
HYDRAULIC BIFOLD

STEEL STRUCTURE

THERMAL COATING
FILTER
CAPILLARY
GROWING
ROOT BARRIER
DRAINAGE
WATERPROOF
RETENTION
DOOR
FASTENER
PRINCETON CHEMISTRY LAB
CONTINUOUS SEAL
View of Atrium Looking Down
RENDERINGS 12
View of Atrium on Ground Floor
The following project focuses primarily on views. The building sits on a redeveloped port overlooking the Venetian water. The project consists of two chambers, one angled toward the Venetian City Center, while the second chamber is angled directly at the mountains. The wavy glass facade is inspired by the Venetian water, while also connecting to simple musical theory rules such as repetition and melody.
VENETIAN CONCERT HALL VENICE, ITALY DESIGN 10

02
13

VENETIAN CONCERT HALL 14






VENETIAN CONCERT HALL MASTER PLAN
Extrusion
15
Chamber 2
Chamber
1 Extrusion

VENETIAN CONCERT HALL PLAZA FLOOR PLAN EQUIPMENT STORAGE UP COSTUME STORAGE MAIN SWITCHBOARD BATHROOM BATHROOM REPAIR WORKROOM BATHROOM BATHROOM REHEARSAL ROOM ORCHESTRA ROOM TICKETS BOOKSTORE & CAFE SECURITY STAFF ROOM ADMIN. ADMIN. ARTISTIC DIRECTOR DIRECTOR COAT ROOM ADMIN. LOBBY PUBLIC EATING SPACE UP 16


VENETIAN CONCERT HALL SECTION THROUGH CHAMBER 1 17

VENETIAN CONCERT HALL 18


VENETIAN CONCERT HALL SECTION THROUGH CHAMBER 2 19

VENETIAN CONCERT HALL 20

VENETIAN CONCERT HALL CHAMBER 1 SECTION 21

VENETIAN CONCERT HALL 22
VIEW OF ATRIUMS


VENETIAN CONCERT HALL
View of Lobby Atrium
23
View of Chamber 1 Atrium


VENETIAN CONCERT HALL
View of Chamber 2 Music Hall
View of Chamber 1 Music Hall
OF
24
VIEW
MUSIC HALLS
TRONCETTO II URBAN DEVELOPMENT VENICE, ITALY DESIGN 10

Venice, Italy is one of the most famous cities in the world, but it faces serious harm when it comes to its chances of survival. The population of Venice has drastically decreased since the 1950s, as people only view it has a tourist destination and not a long term place to live.
The Venetian water port is an underdeveloped and underutilized site that presents potential. In this project, my partner and I decided to implement a variety of program that would present long term social and economic benefits for Venetian residents. We implemented a pedestrian friendly grid system that will encourage walking and biking.
Design Partners: Joseph Falcone
03
25

TRONCETTO II URBAN DEVELOPMENT 26


TRONCETTO II URBAN DEVELOPMENT MASTER PLAN 27







TRONCETTO II URBAN DEVELOPMENT SITE DIAGRAMS 28 Green Belt Canals Piazzas Green Belt Circulation Boulevard Circulation Pedestrian Circulation
MARKET

MIXED USE
RESIDENTIAL

OFFICE
CONCERT HALL
TRONCETTO II URBAN DEVELOPMENT PROGRAM
29
RESIDENTIAL



Views to water, private land away from commercial zones

MIXED USE
encourage gathering
OFFICE
Places along boulevard for efficient transportation
TRONCETTO II URBAN DEVELOPMENT SITE AXON
30
Placed adjacent to piazza spaces to

TRONCETTO II URBAN DEVELOPMENT OVERALL SITE VIEW 31

TRONCETTO II URBAN DEVELOPMENT 32

TRONCETTO II URBAN DEVELOPMENT VIEW INSIDE PIAZZA 33

TRONCETTO II URBAN DEVELOPMENT 34

TRONCETTO II URBAN DEVELOPMENT VIEW OF GREEN BELT 35

TRONCETTO II URBAN DEVELOPMENT 36
Thank you
















 1. Foundation
3. Ext Walls
2. Grid
4. Sub-Grid
5. Int Walls
1. Foundation
3. Ext Walls
2. Grid
4. Sub-Grid
5. Int Walls

































































































































































