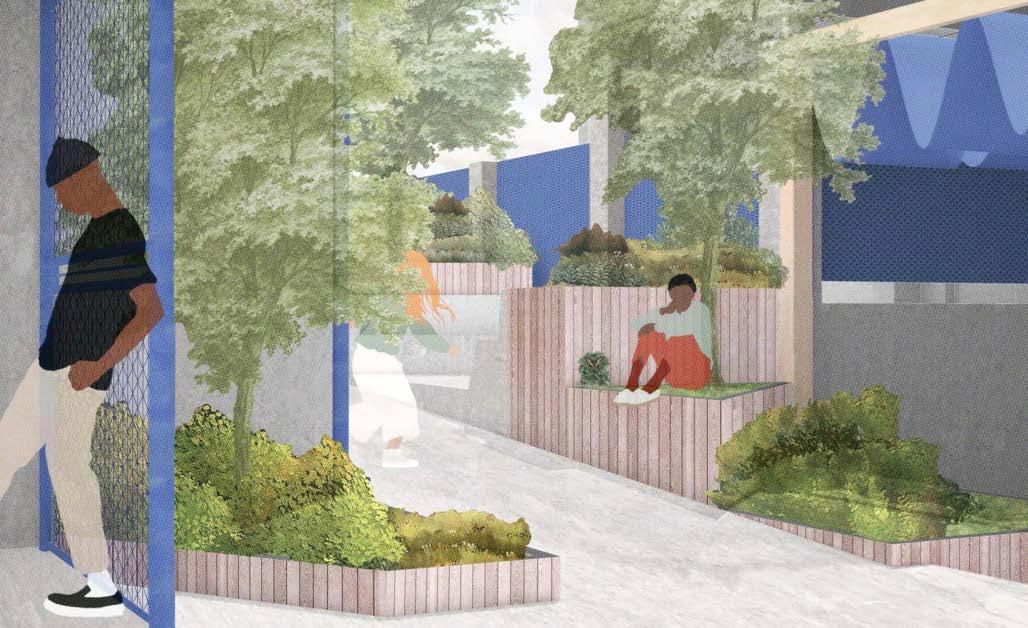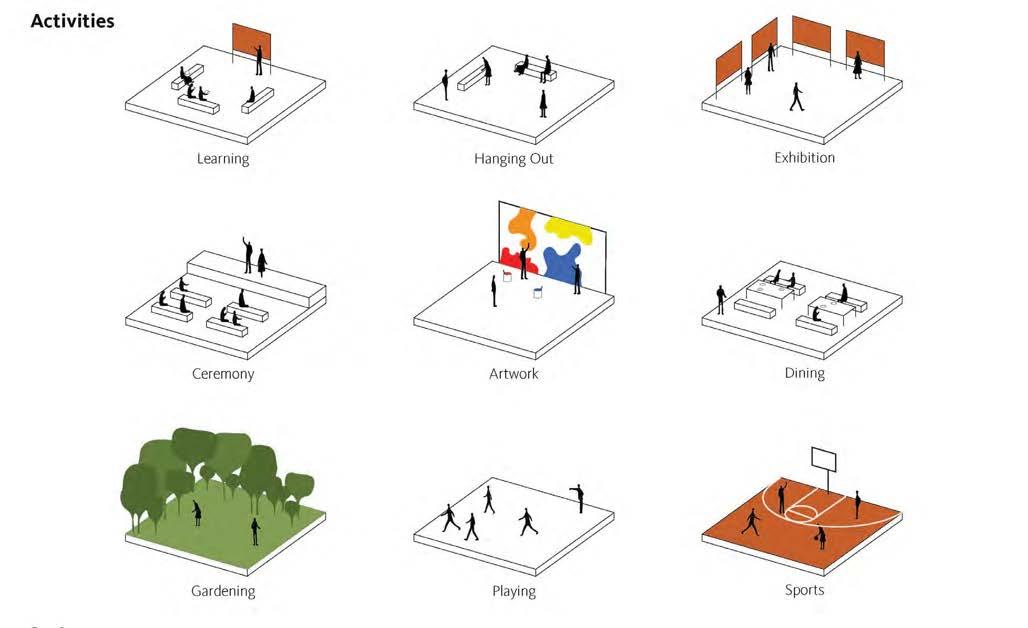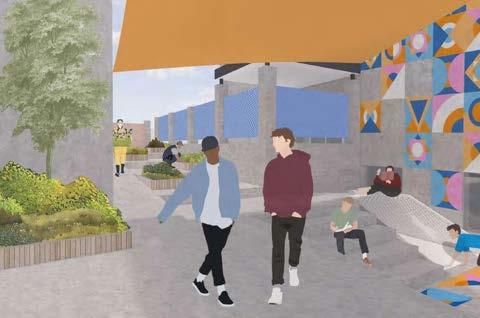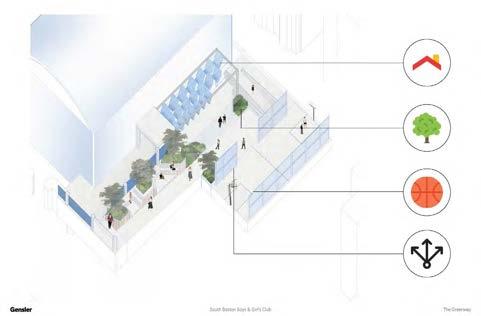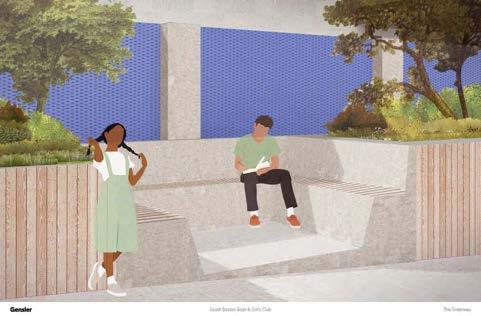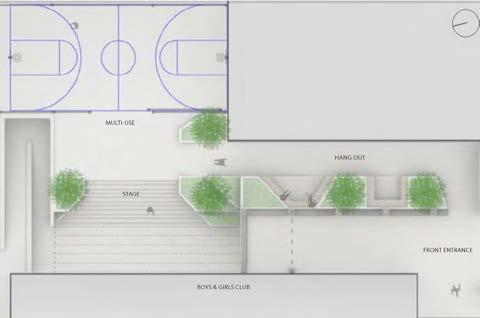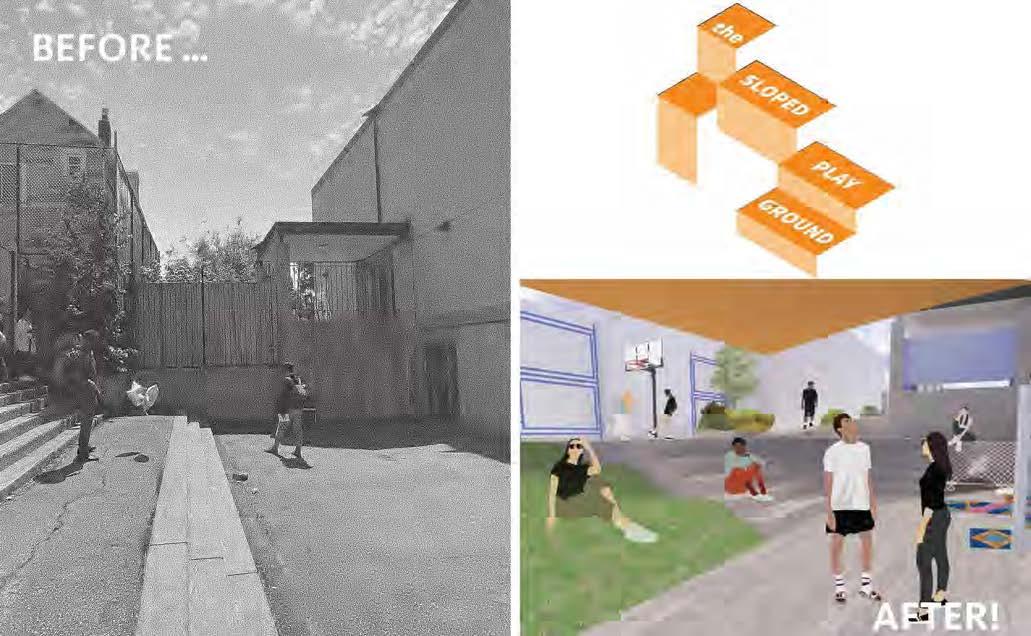COLEMAN CONNER
Aspiring Architect
colemanjconner@gmail.com
www.linkedin.com/in/coleman-conner Boston, MA
SKILLS EDUCATION
Wentworth Institute of Technology - Boston, MA
Master of Architecture | Anticipated: April 2023
Concentration in Emerging Technologies
Minor in Business Management
Cum Laude
Rochester Institute of Technology - Rochester, NY
Studies in Engineering
Transfer Student: May 2018
EXPERIENCE
Gensler - Boston, MA
Professional Intern | May 2022 - August 2022
Assisted in the design process of large scale projects, including a life science campus, amenity buildings, and sustainable structures
Engaged with the Design Technology team to visualize projects physically and virtually through the use of digital fabrication, programming logic, and modeling
Led an intern team towards a successful design proposal for the Boys and Girls Club of America, collaborating with the client to re-design an outdoor space
Generated innovative solutions for various teams, focused on technology, sustainability, and community, to improve performance and spark ideas
Turner Construction - San Francisco, CA
Assistant Engineer | June 2021 - August 2021
Helped Bohlin Cywinski Jackson Architects manage the construction of a ground floor lobby renovation within a 48 story building in downtown San Francisco
Utilized SketchUp to conceptualize the constructability of the project that included a canopy with new steel connections to the existing structure
Developed a Quality Assurance plan for our project team that covered a complete redesign of the surrounding plaza including a reflecting pool
Processed submittals and RFI’s with Procore to assist in the design of the clubhouse, cafe, kiosk, and landscape for the 101 California project
Harvard University - Cambridge, MA
Assistant Project Manager | January 2020 - April 2020
Collaborated with architects, owners, and contractors to design and construct theaters, science labs, libraries, and other spaces on Harvards Campus
Performed regular site visits to aid in the construction of religious and community spaces for Harvard’s students
Utilized AutoCAD to prepare and ensure accuracy of technical documents related to housing projects, sports facilities, science and engineering complexes, and more
Participated in discussions on project-related issues such as material selection, resolving structural challenges, and systems with multiple trades
Rhino
Grasshopper
AutoCAD
Revit
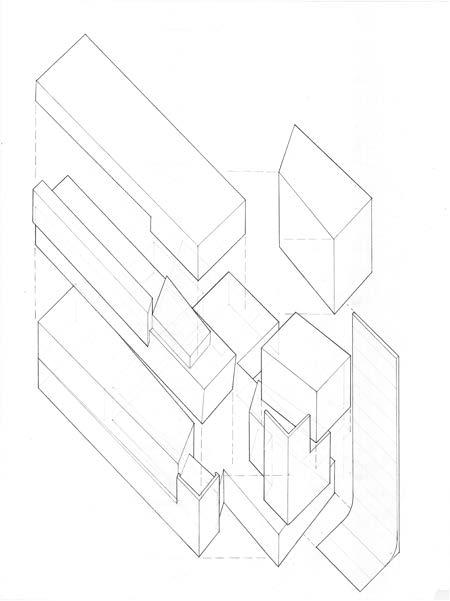
VDC
Adobe Creative Suite
Digital Fabrication
Mixed Reality
Microsoft Teams
STRENGTHS
Innovation
Areas of research span from immersive virtual worlds to architecture in outer space.
Communication
Living in every region in the United States has given me worldly expirience that allows me to relate and communicate effectively to a diverse range of team members.
Curiousity
Researching new technologies such as AR/ VR, artificial intelligence, and robotics as I embrace the path of becoming a life-long learner.
AFFILIATIONS
Wentworth Architecture Club, President
National Organization of Minority Architecture Students(NOMA), Member
American Institute of Architecture Students(AIAS), Member
Wentworth Center for Applied Research, Lab Fellow
Wentworth Student Mentor
SPACE ARCHITECTURE
“Think Cosmic, Act Global”: This thesis explores ways of constructing in space to shine light on innovative ways to build on Earth. By teaming up with people from NASA and other aerospace companies, I created a snapshot of what architecture on Mars could look like by the year 2050. In 2022, NASA launched it’s Artemis program to send people to the moon and eventually Mars, this time to stay. This is the start of imagining a brighter future that could advance architecture while informing strategic changes to terrestrial architecture.
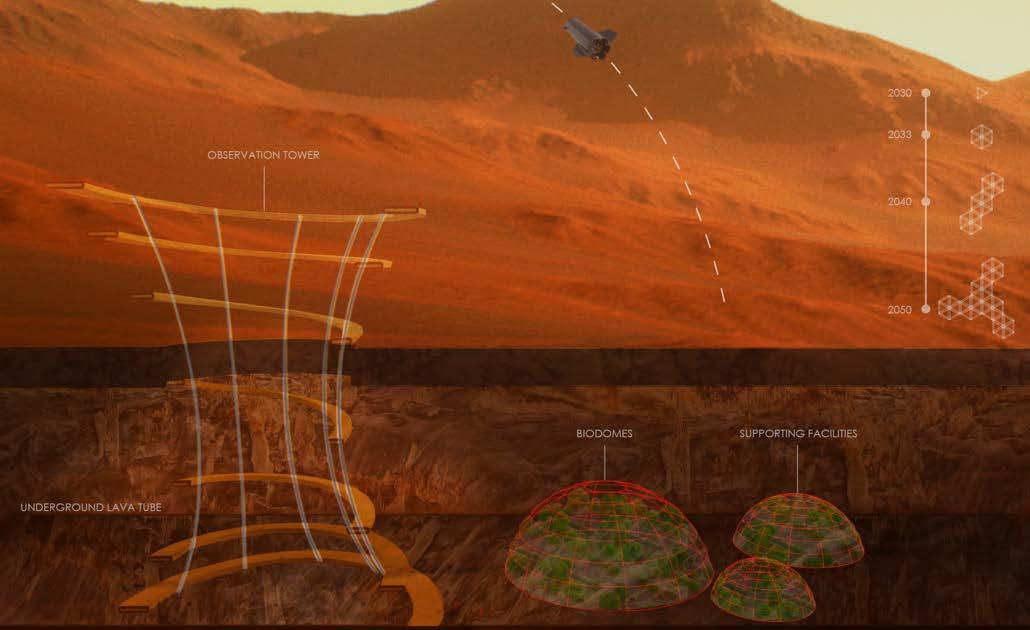
Types of Space Architecture
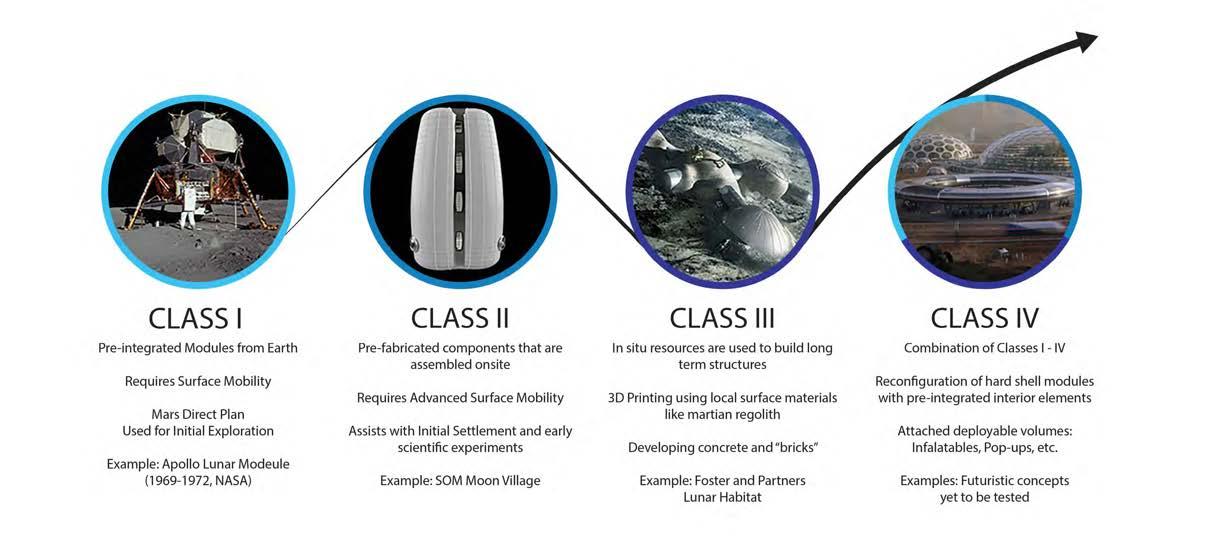
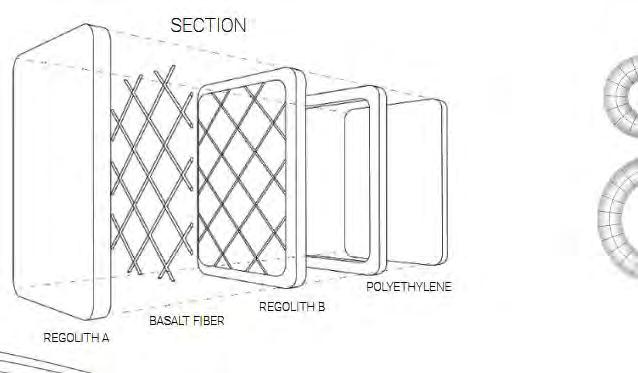
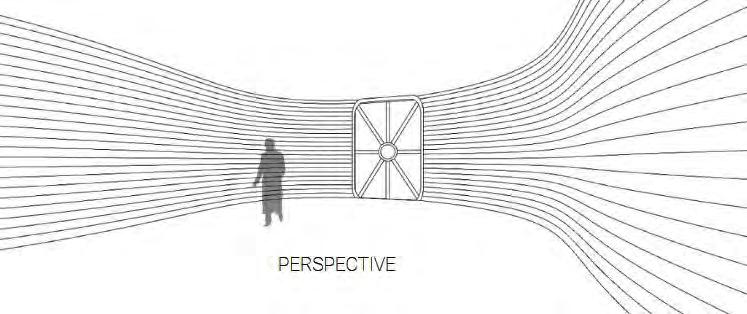
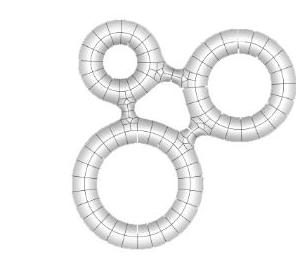


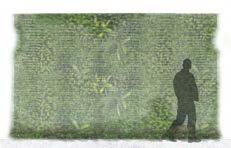
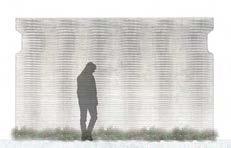
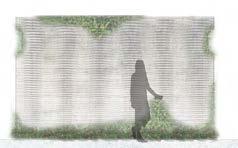
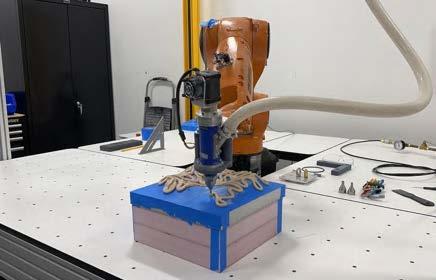
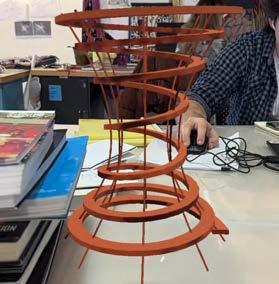

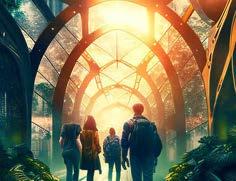
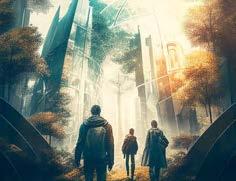
MAKERSPACE
Our goal is to create a focal point in Lowell that showcases the artwork created by makers. We also want this design to be an experience for the community to enjoy. We believe it’s important that each maker space has a visual connection to the city, framing a greenway, the river, nearby landmarks, and Lowell so it can enhance their work. We imagine this intervention to be similar to a monument, so we are including spaces that allow pedestrians to engage with the creations. We want to build a new structure that will change the Lowell Community for the better.
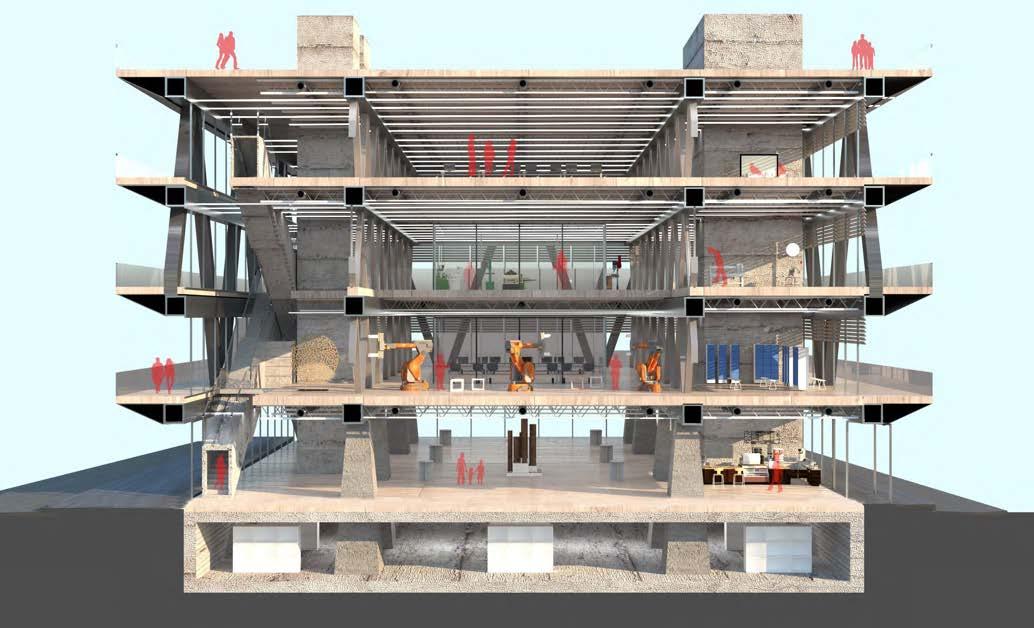
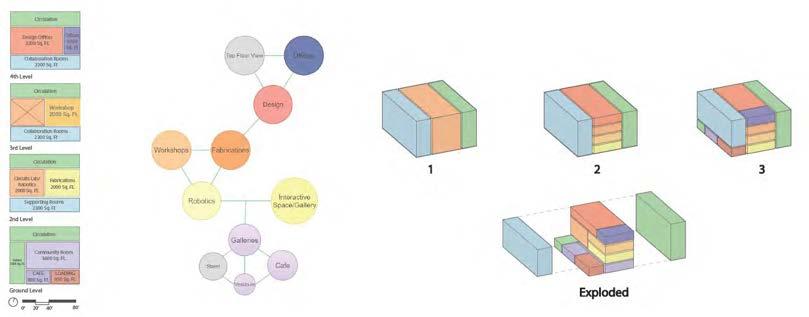
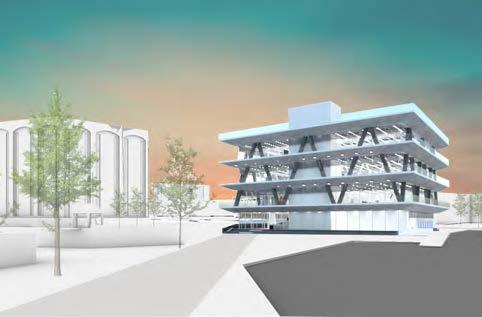
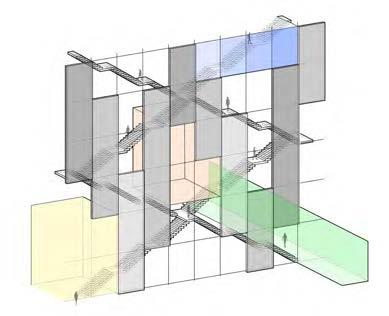
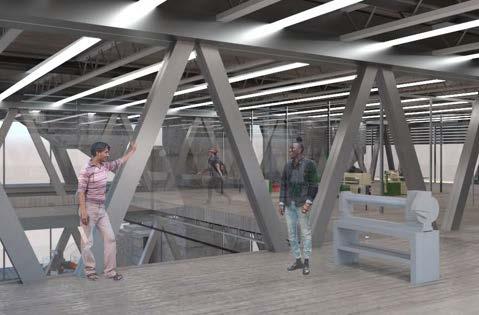
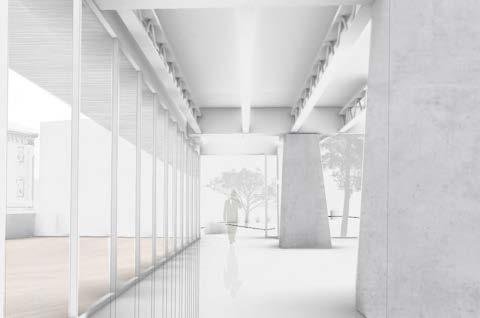
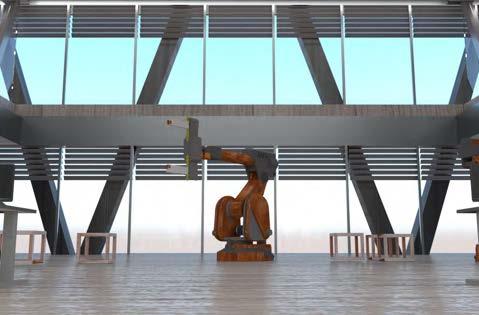
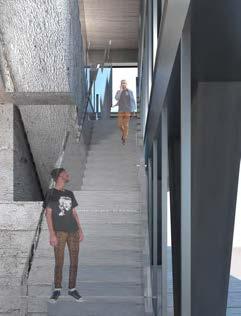
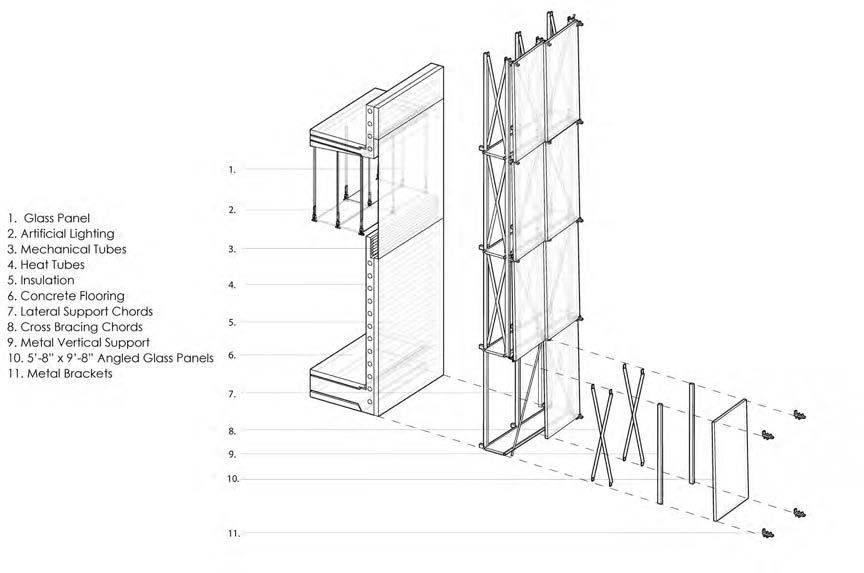
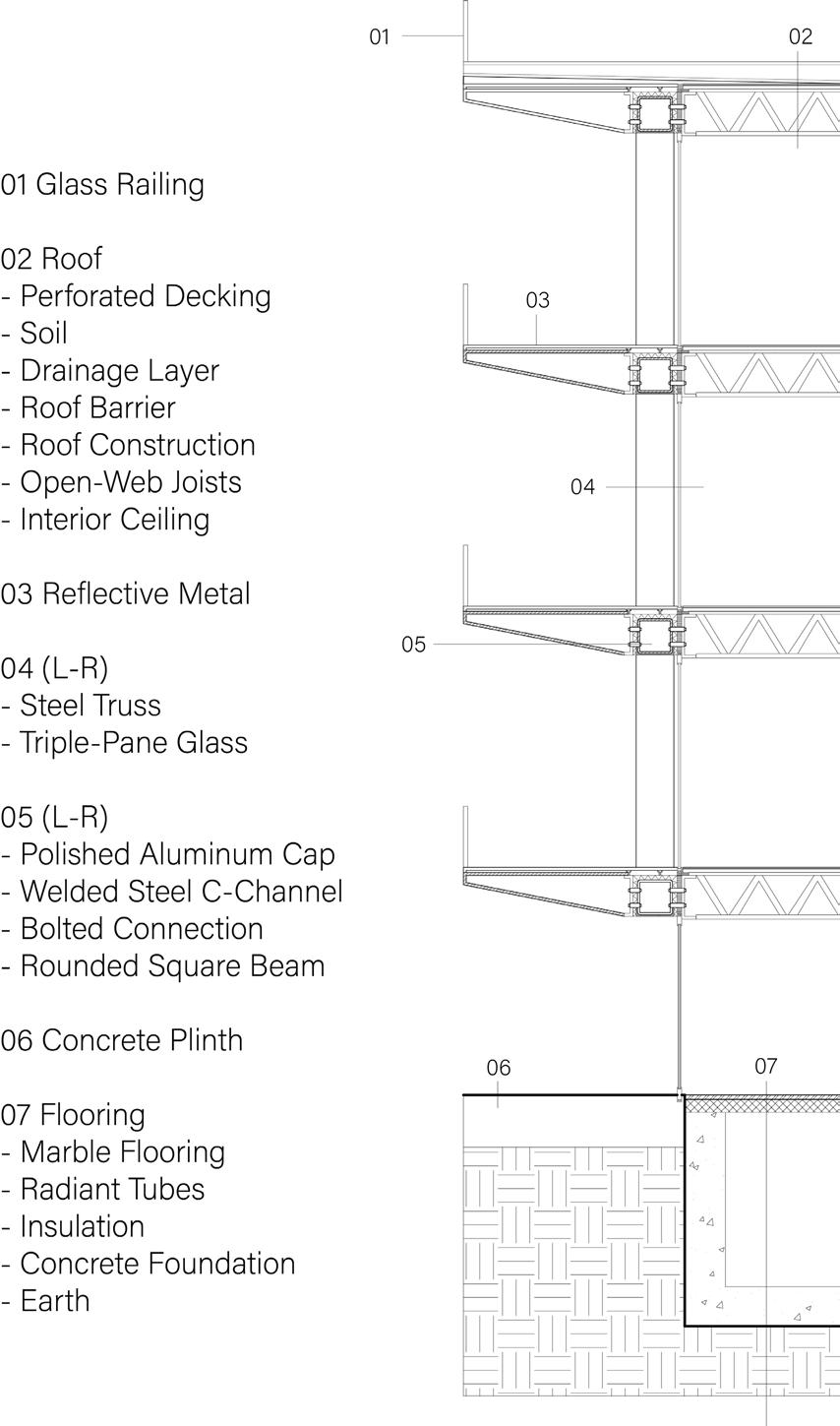
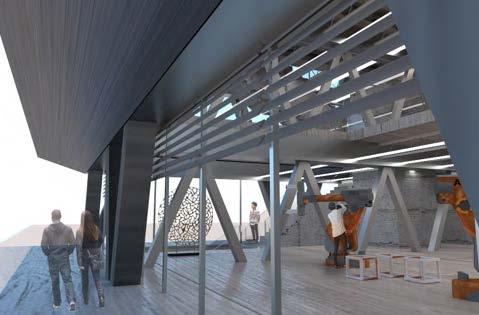
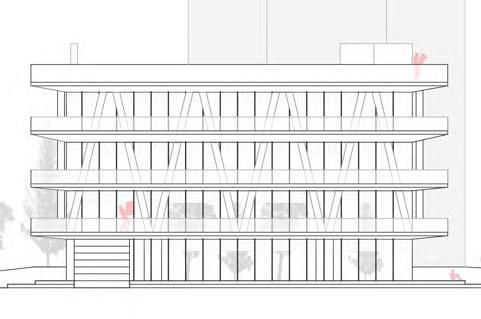
DIGITAL ART MUSEUM
Inspired by the synergy between technology and nature, this museum is a place for people to congregate and experience new pieces of artwork created by digital artists. Intended for a College of Computing paired with a College of Art, this building hosts a variety of spaces. Initial designs suggest possible ways to be connected back to nature while experiencing the museum, which implies a duality between the manmade and the natural. This duality will help the community learn about the future while also feeling grounded with Earth. Utilizing the architectural device of angular planes, the museum creates an experience that allows for smooth transitions from outside to the digital underworld.
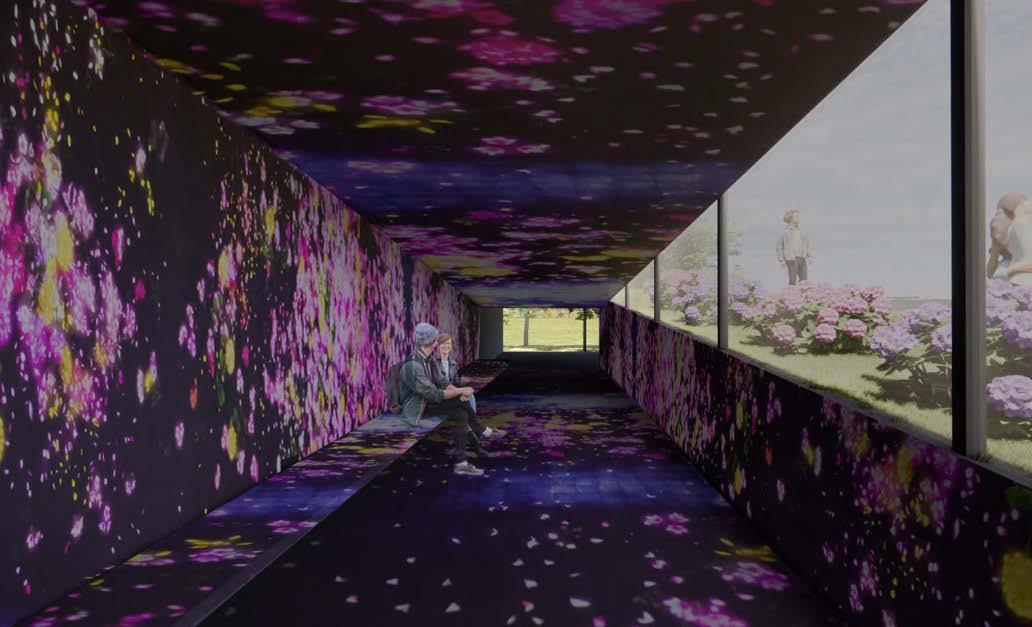
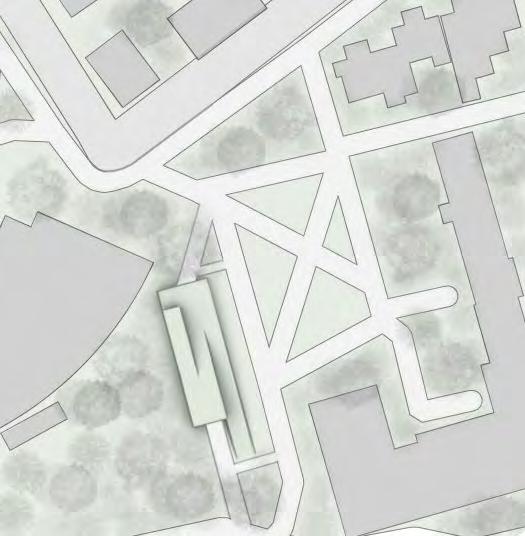
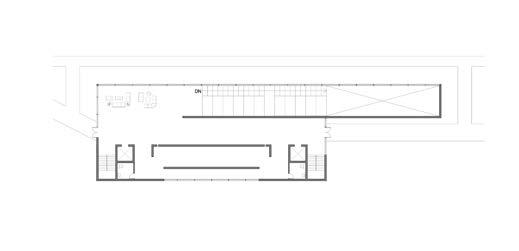
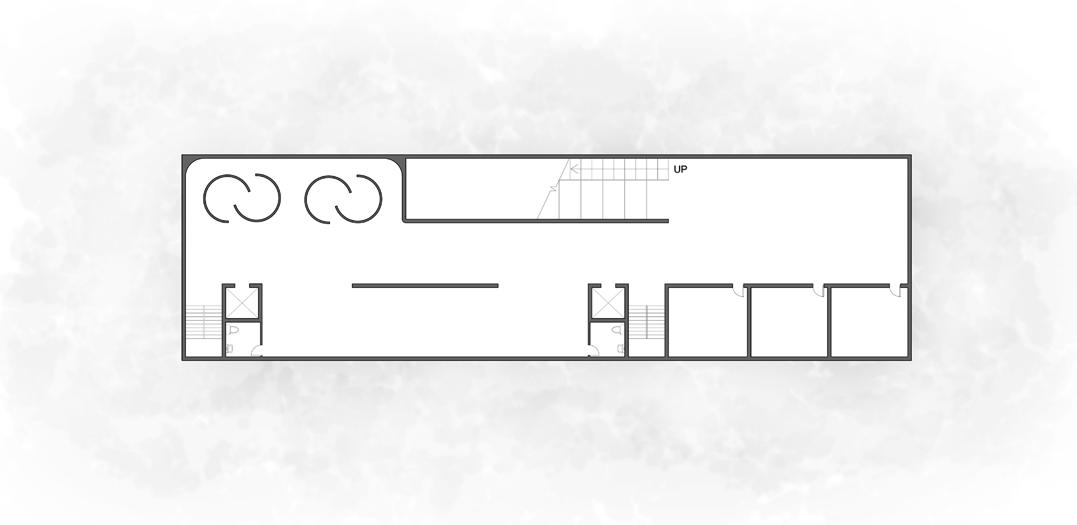
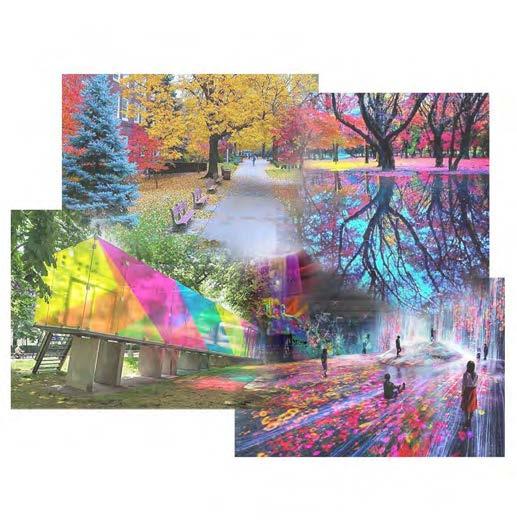
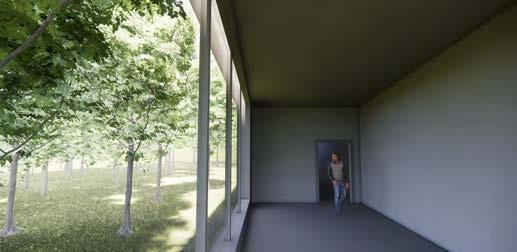
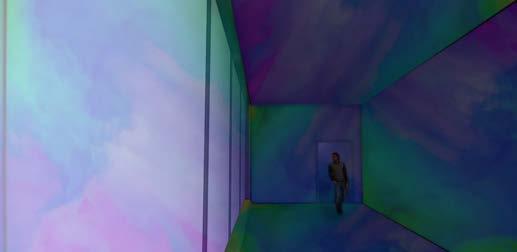
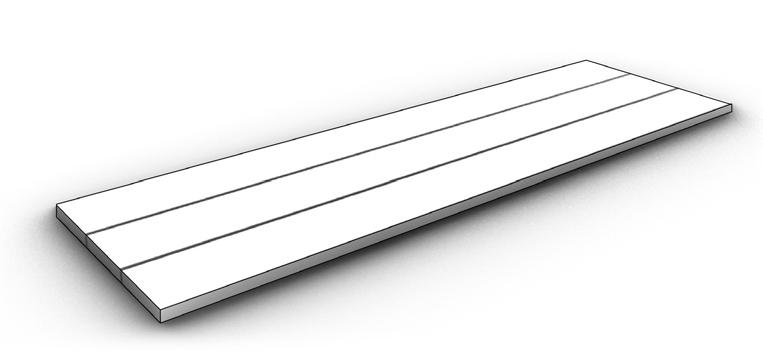
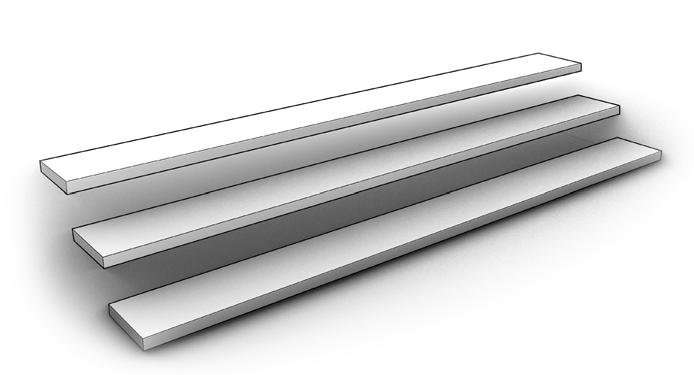
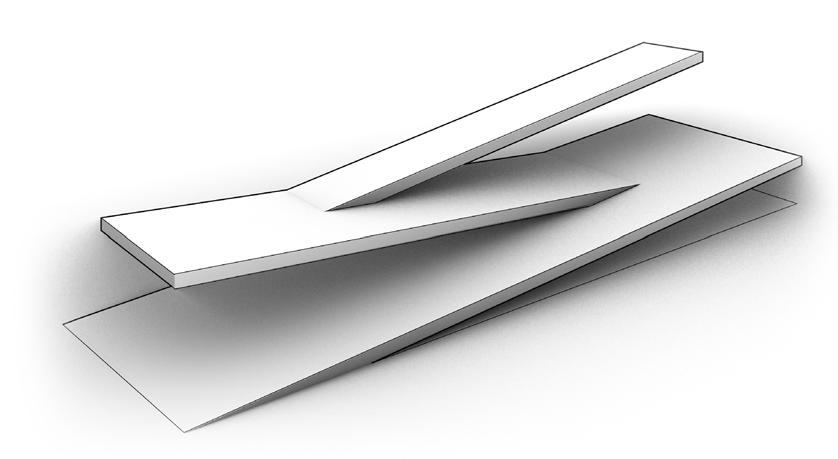
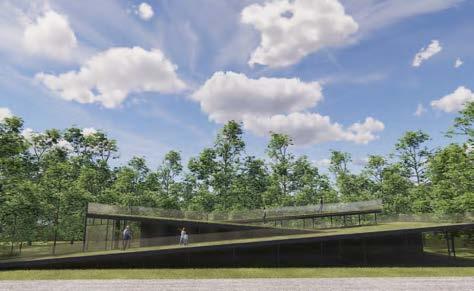
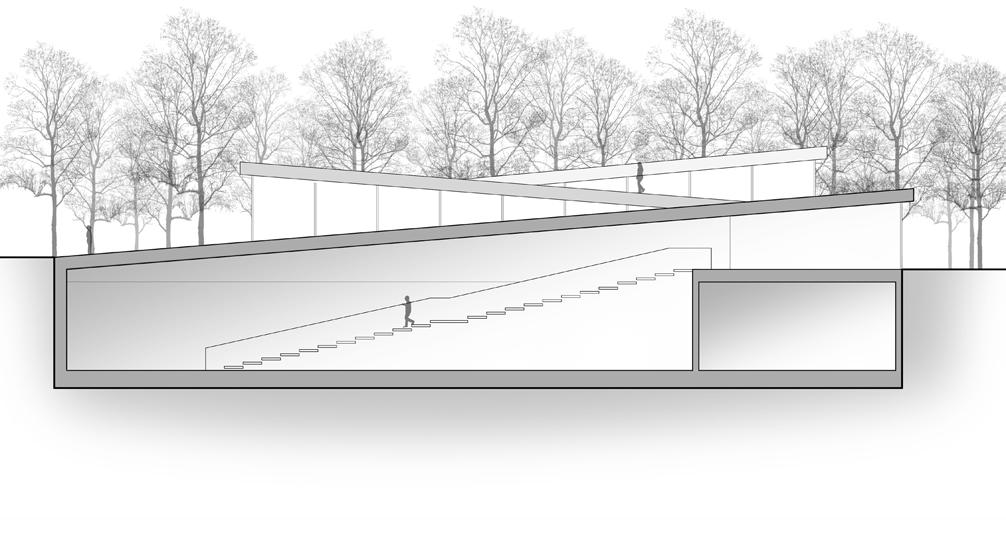
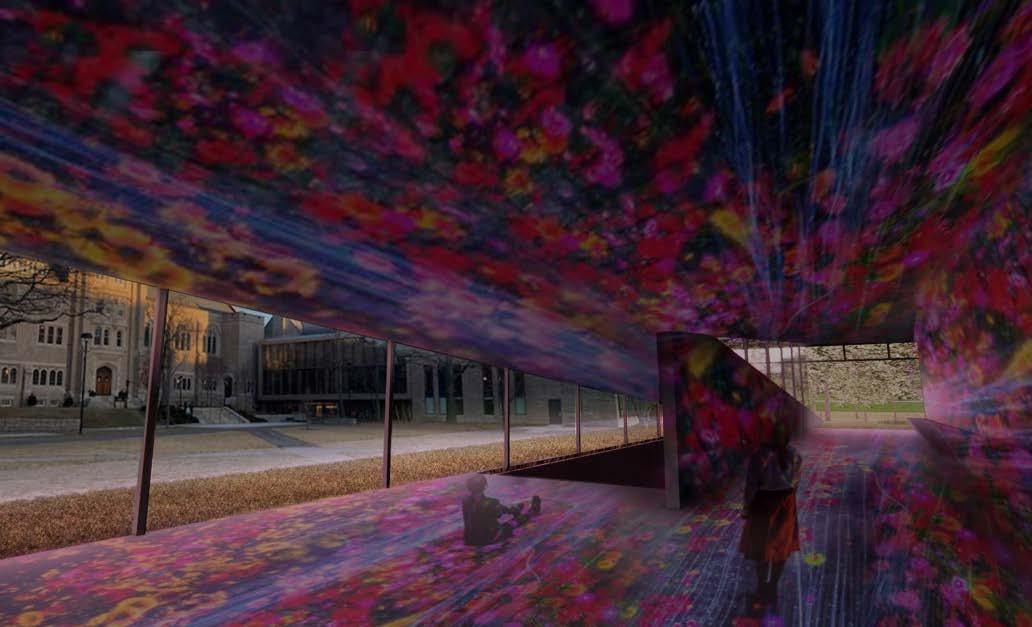
MFA RESIDENCE
The goal of this Artists Residence is to guide nearby pedestrians into the site to showcase works of art created by the MFA community. With an intriguing approach from both Pontiac Street and a busy St. Alphonsus St, this residence provides a place to learn. Whether it’s walking by the updated art wall or joining a class that has a foldable door on the outside, this building is a location that embraces connection through art.
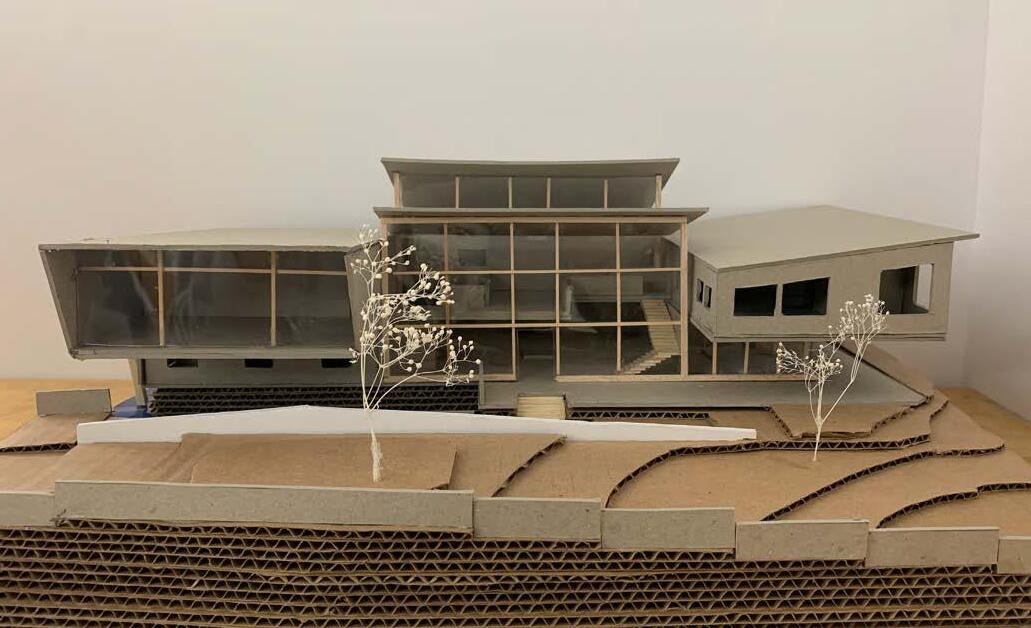
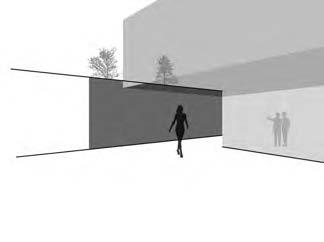


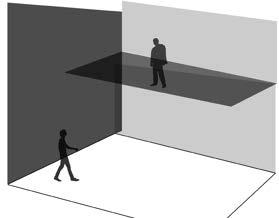
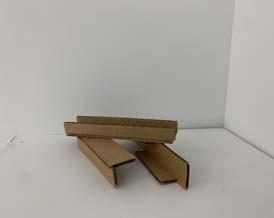
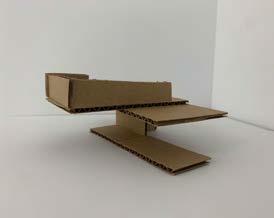
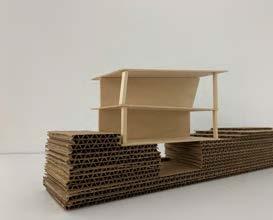
Approach Perspective
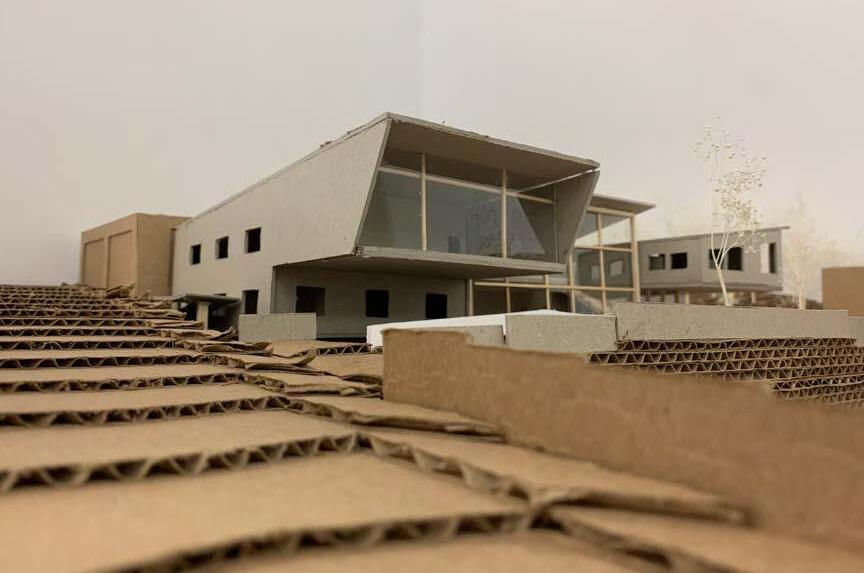

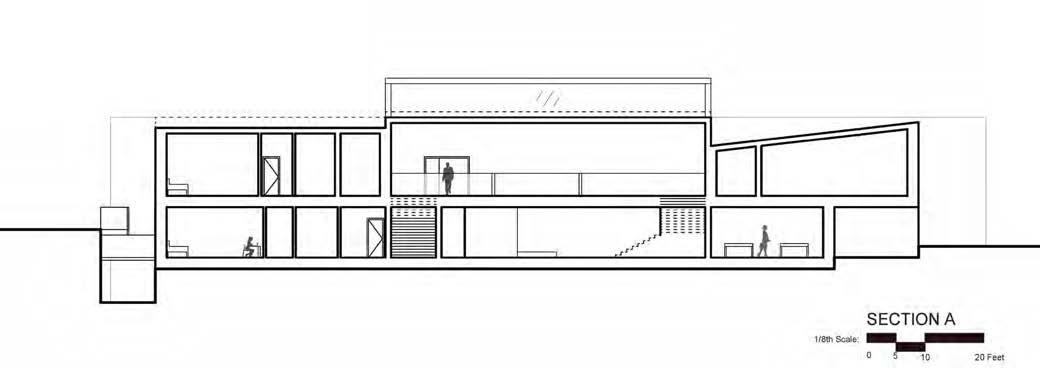
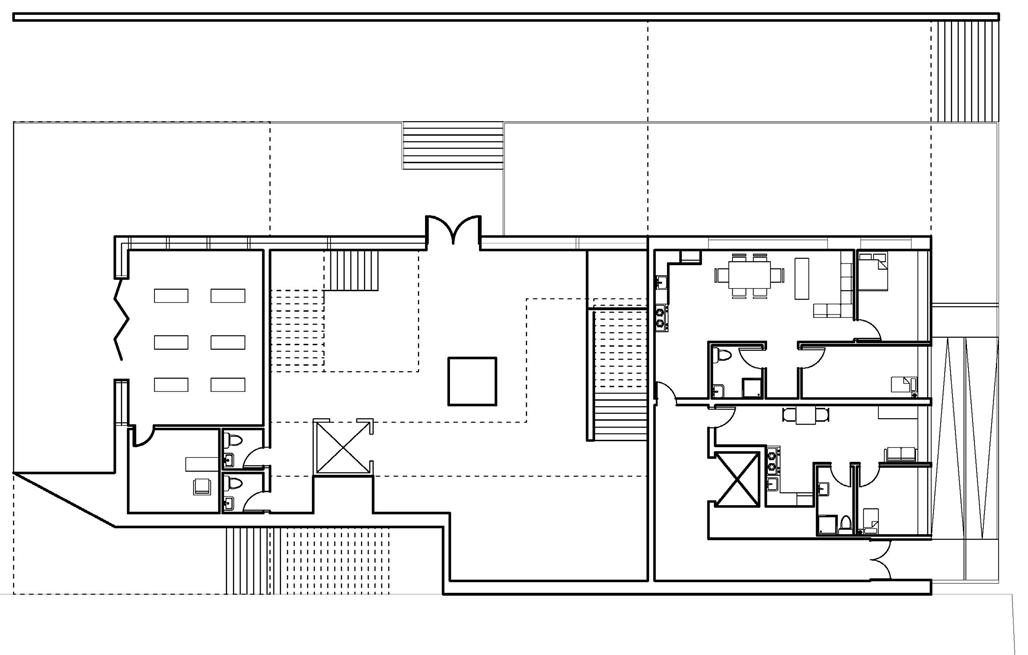
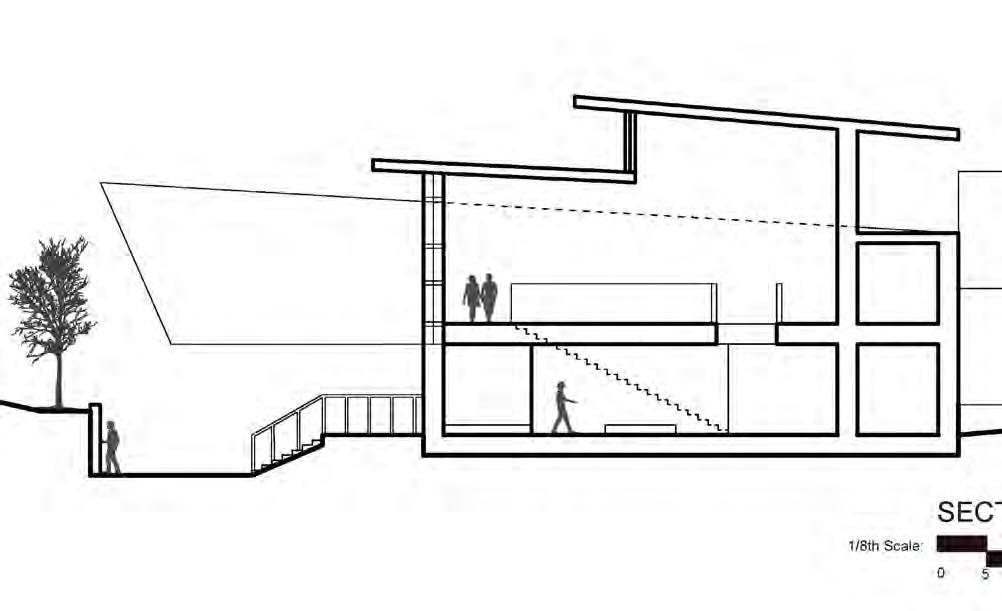
BOYS AND GIRLS CLUB AMERICA - GENSLER
Led an intern team to design an outdoor space for the Boys and Girls Club of America which fully embodies the organization’s principles of promoting learning, play, and growth. Our project uses “cold media” to allow the team to share their ideas more fluidly as we discuss design iterations. We aimed to create a dynamic and engaging greenway that kindles ideas, creativity, and physical activity while promoting a sense of belonging.
Coleman Conner
Susie Kim
Tyler Mudge
Vanessa Shimada
Brandon Soto
