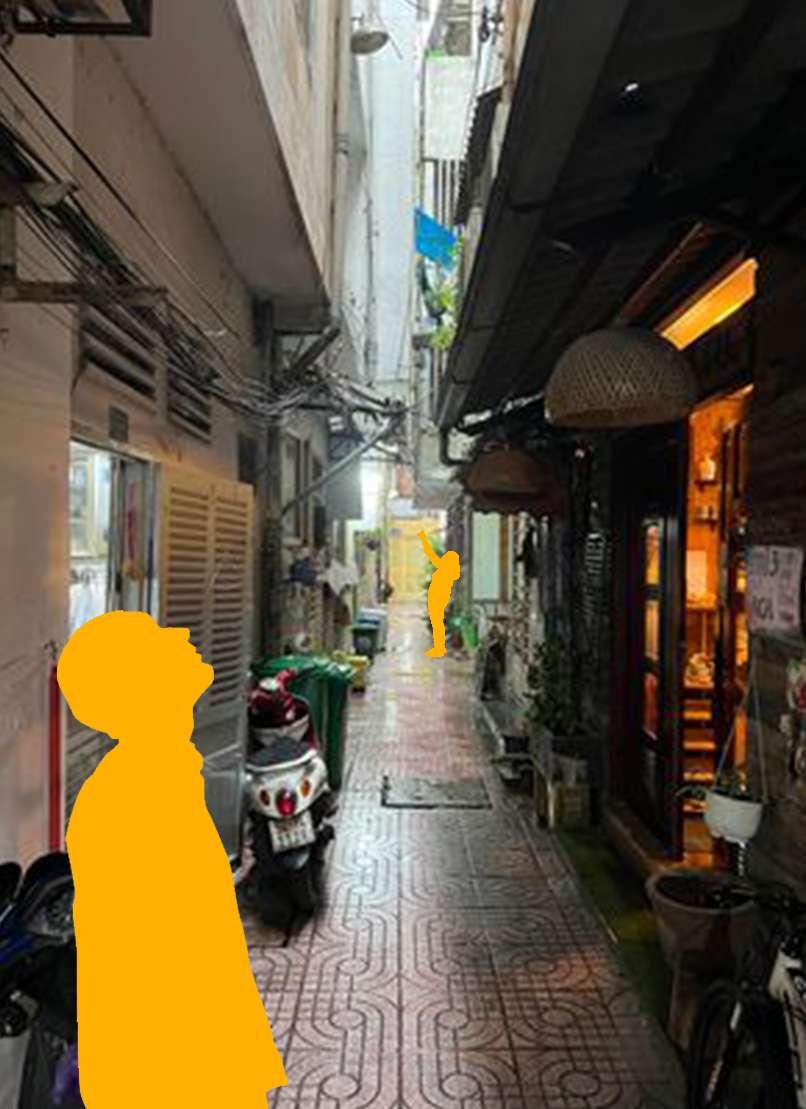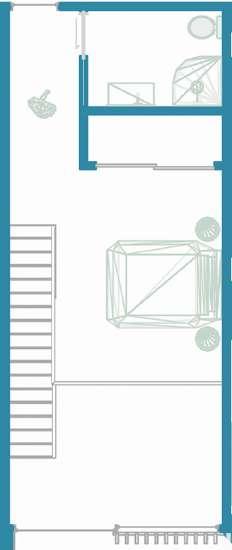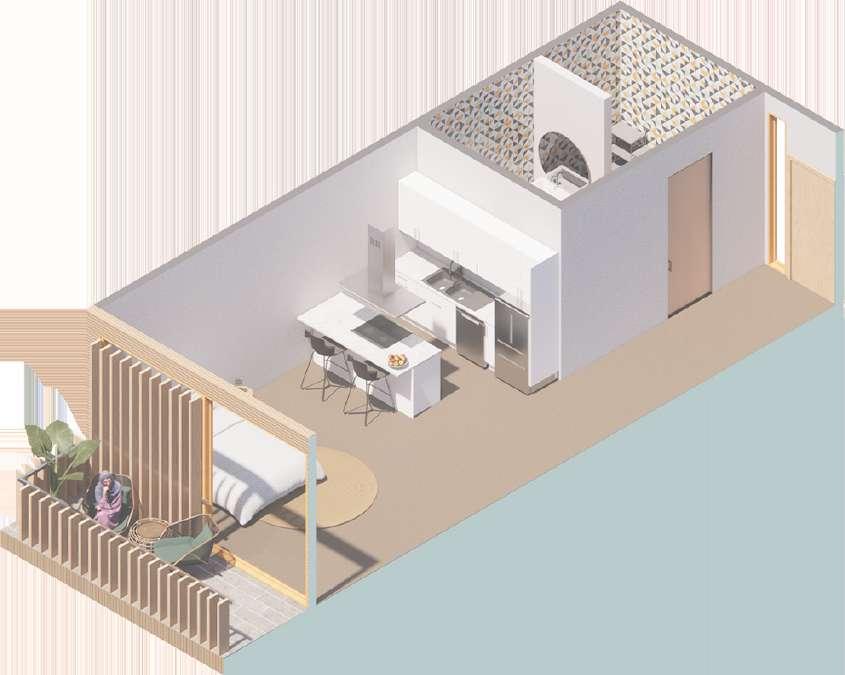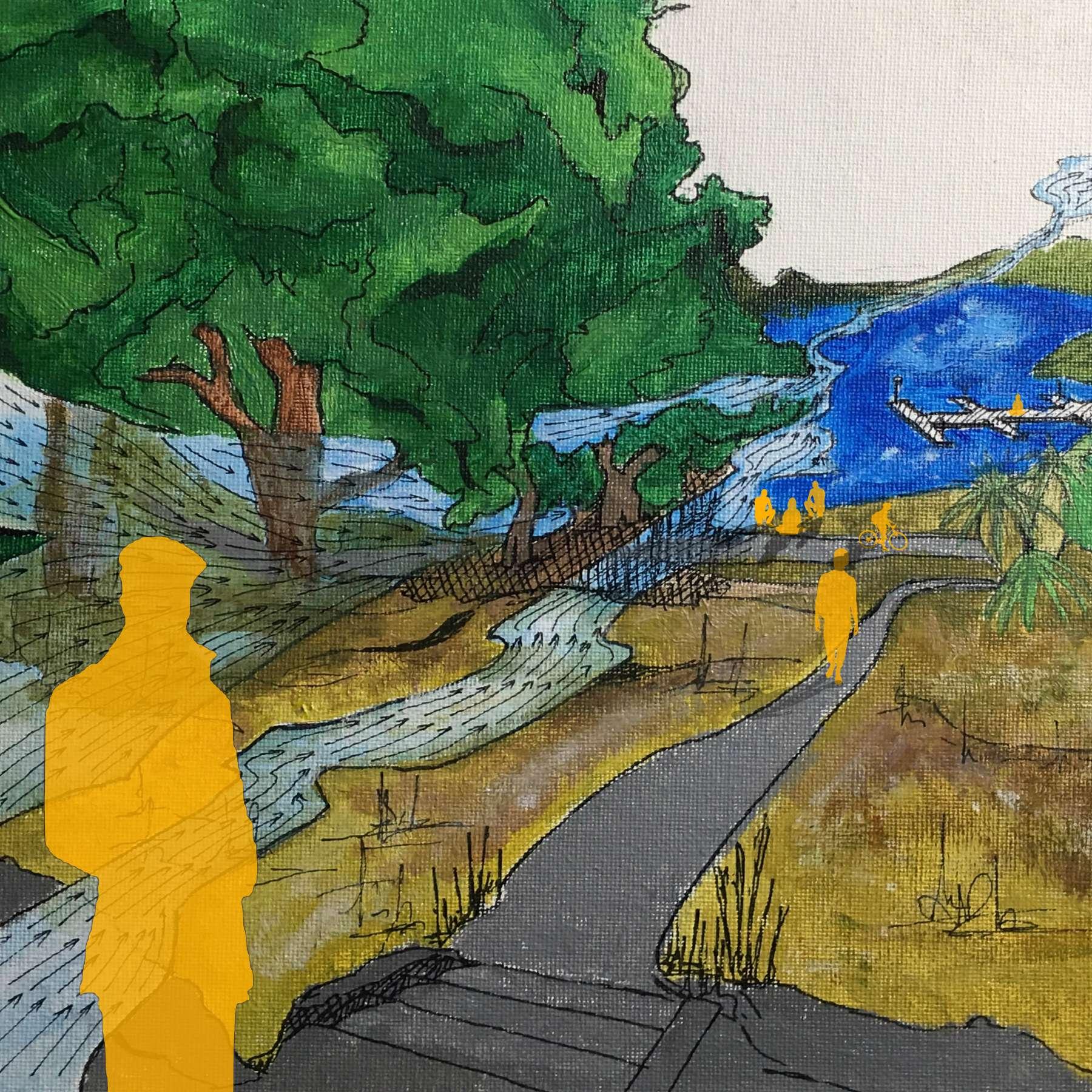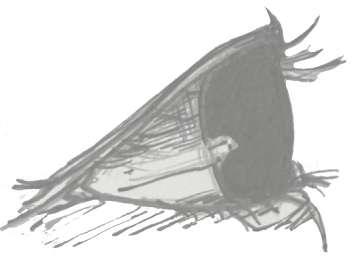
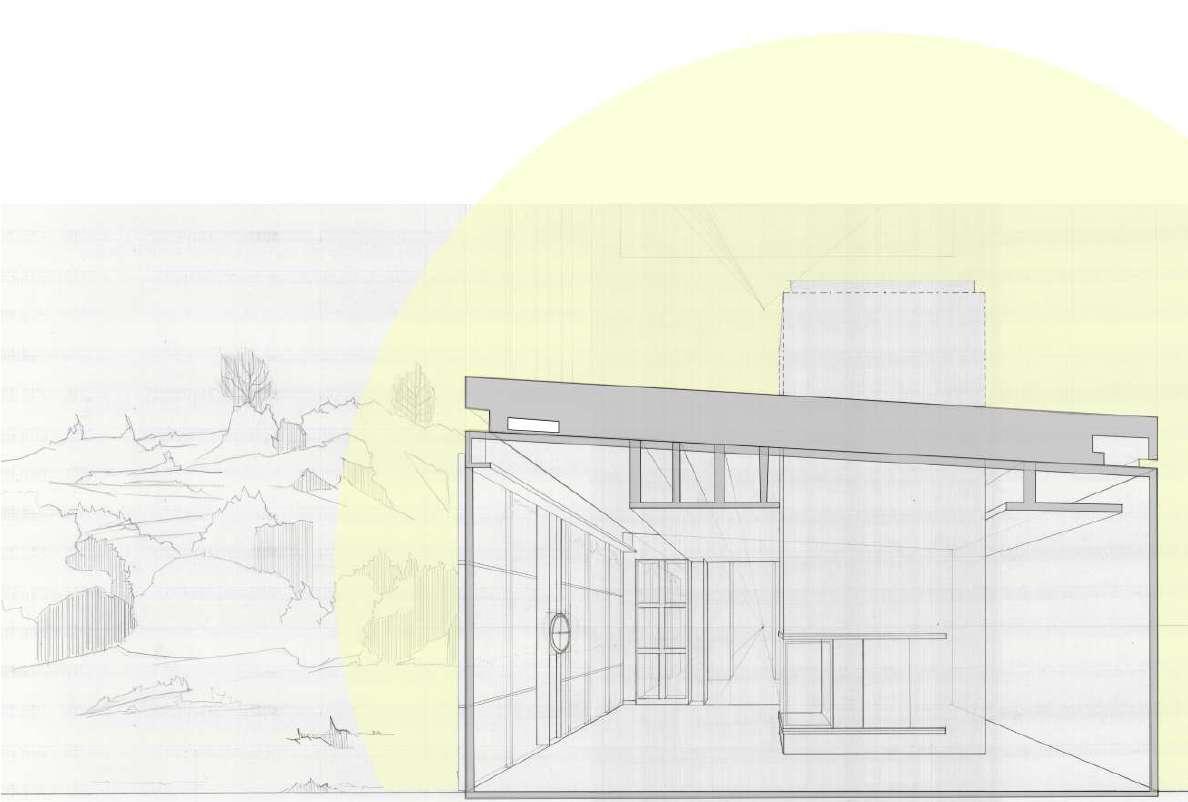
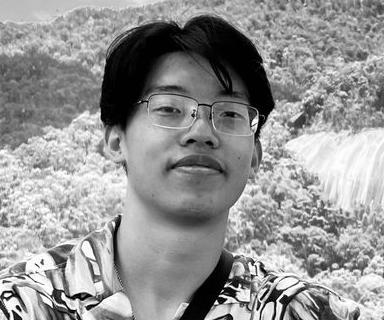
(Cole) Hung Le
Phone No.: (916) 776-0317
Email: arhcol17@gmail.com
Location: Sacramento, CA

OBJECTIVES
Being part of a team where individuals can contribute their energy and curiosity, absorb as much knowledge as possible, and potentially work towards the goal of constructing a more sustainable urban environment. Within the field of architecture, there’s a sincere aspiration to express fervor for meticulous design, environmental stewardship, and celebrating uniqueness.
EDUCATIONS
ACADEMY OF ART UNIVERSITY | Bachelor of Architecture.
EXPERIENCES
ARCHTYPE-GROUP:
INTERN Summer 2022 - Referee: Kiem Nguyen
Designed multiple layout for villas and hospitality buildings. Satisfied manager expectations.
Provided thoughtful ideas and comments to help develop the project. Communicated with the team manager and co-workers.
PROJECTS
UPON THE WATER - PAVILLION
Interfaced with the clients about the pavillion ideas.
Drafted technical drawing for the pavillion.
Conducted site analysis prior to pavillion design.
Proposed with many iteration for the pavillion.
Collaborated with client and engineers to ensure feasibly of design.
LOGO DESIGN
Conveyed logo design ideas with the clients.
Arised with many iteration for the logo.
Met client’s expectations under a set deadline.
UMBER COFFEE BAR - INTERIOR DESIGN
Estimated the dimension of the existing coffee shop. Provided recommendation for design problems.
Drafted technical drawing for the coffee bar.
Advised the client on interior design of the coffee shop. Cooperated with contractor to revise original drawing to ensure feasibility.
SKILLS
Rhino, Revit, AutoCAD, InDesign, Photoshop, Illustrator, Enscape.
Motivated and enthusiastic to learn and find solutions. Fast learner. Thinking out of the box. Conceptual thinking.
LANGUAGES
English. Vietnamese.
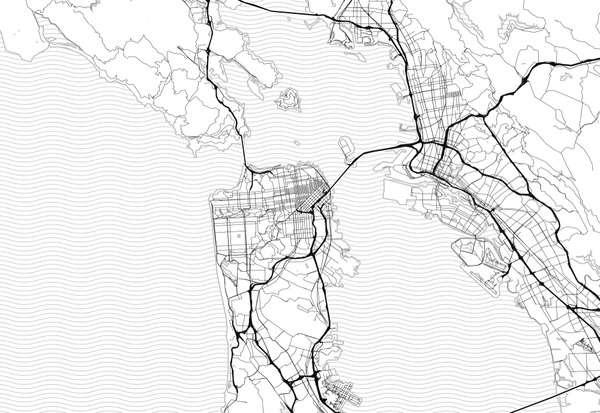

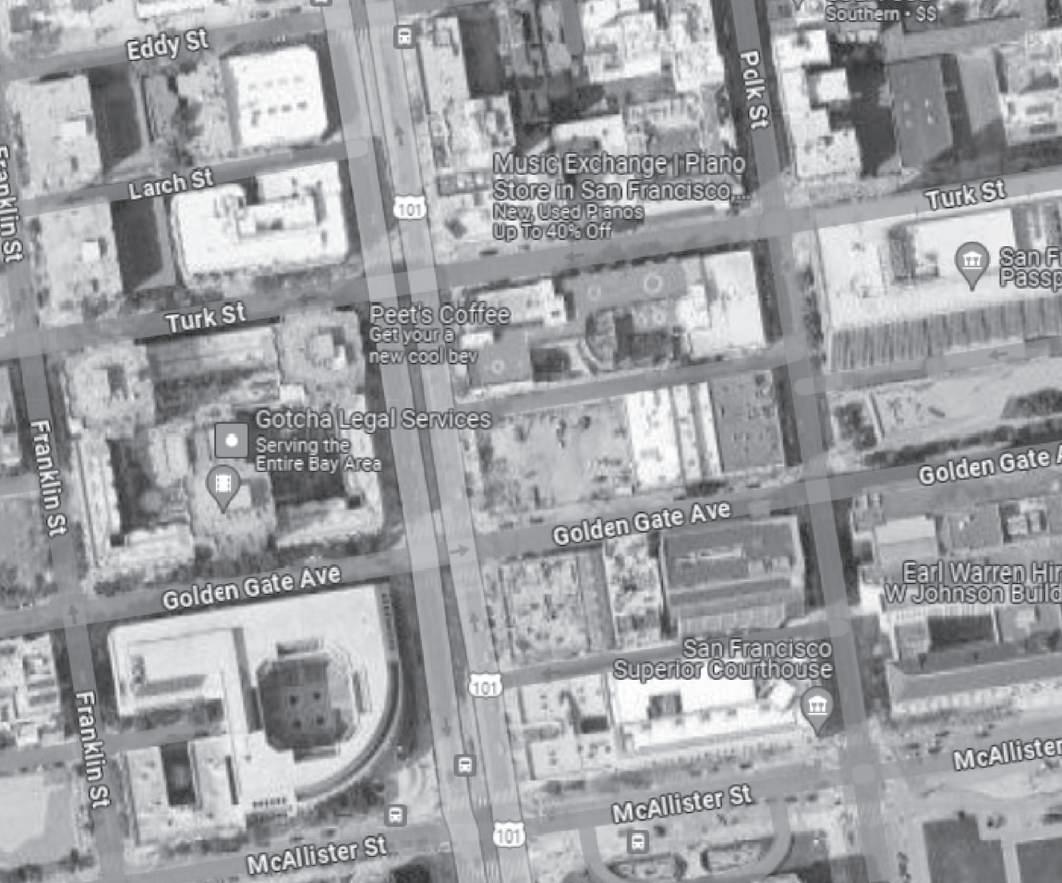
ABSTRACT
The Vietnamese culture in San Francisco has been spread all over the states and it never has its center so people who are from the culture and want to know about the culture don’t have a center to go to. And by proposing a community center here in Van Ness gives me a chance to make a connection between the Vietnamese people with the Vietnamese communities, and introduce the Vietnamese culture to multiple communities in San Francisco.
So by grabbing and putting together some of the Vietnamese culture in San Jose, Westminster and Vietnam, and then blend those characteristic with the characteristic of San Fransisco, I’m able to create somethings that is really Vietnamese but also San Francisc and only the Vietnamese culture in San Francisco have.

