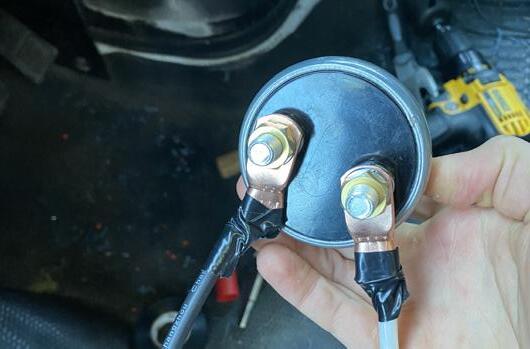Cole Hansen
Experience
Cal Poly Support Shop San Luis Obispo CA
Shop Technician
SEPTEMBER 2021 - JUNE 2022
Assisting students with woodworking, metalworking, 3D printing, laser cutting, and CNC milling.
Forte Architects Inc. Wenatchee WA
Architectural Job Shadow
JUNE 2019 - AUGUST 2019
Participating in meetings, project design, and site visits for commercial and residential clients.
Freelance Creator San Luis Obispo CA
Photographer and Videographer
SEPTEMBER 2020 - AUGUST 2021
Taking landscape, portrait, and interior photos for clients. Making travel video edits and managing content on social media.
Education
California Polytechnic State University
San Luis Obispo CA Bachelors of Architecture
SEPTEMBER 2019 - PRESENT
Working towards Bachelors of Architecture.
Biberach University of Applied Sciences
Biberach an der Riß DE Bachelors of Architecture
SEPTEMBER 2019 - PRESENT
Study abroad year.
References
Umut Toker Architecture Professor — Studio Instructor

utoker@calpoly.edu
David Scott Kempken Support Shop Director — Studio Instructor
dkempken@calpoly.edu
Jermaine Washington Architecture Professor — Studio Instructor
jewashin@calpoly.edu
coleshansen@gmail.com
Kapuziner Straße 11 13
Biberach an der Riß 88400 (49) 1575 3199316 chanse20@calpoly.edu
Skills
Revit Rhino
Grasshopper
RhinoCAM/CNC
3D Printing
Adobe Creative Cloud
Laser Cutting
Woodworking
Welding
Photography
Videography
Social Media Management Python
Solidity
MS Office
01 TRANSPARENT TECHNOLOGY HEADQUARTERS
WINTER/SPRING | STUDIO TOKER
A world intertwined with digital twins is approaching rapidly,
but only the wealthy will reap the benefits of this revolutionary technology. Transparent Technology provides greater access to the metaverse by manufacturing low cost augmented reality glasses. By arming our communities with the tools of the future, we can bring justice back to big tech, and create some pretty rad things along the way...
Transparent Technology
Headquarters uses its own product on its facade so that Pedestrians can see the real time interaction between virtual and physical employees. Transparent Technology Headquarters also hosts a private open public space so that everyone has access to and can experience the technology they are promoting.

STAFF WORKSPACE
OFFICES
GYM
KITCHEN
BLOCK
LOUNGE CLOUD
DIRECT SUN HOURS
VR LAB
FLOAT
SOFTWARE LAB
STORAGE
GLASS FACTORY
LASER LAB
LOBBY
SUPPORT
POPS
EGRESS
STRUCTURE









PROTECTIVE



CLOUD DATA CENTER

PRIVATE OPEN PUBLIC SPACE












02 SOURCE, WIND TURBINE AND BEACON
FALL 2022 | STUDIO FREEBY
The annual Vellum Design Competition is a juried competition among students of Cal Poly. Source acts as a self-illuminating beacon. When wind catches the blades and rotates the shaft, the lights

are powered on and the aluminum turbine is lit up.
This piece was built as part of a Palm Springs truck stop design. Source would act as a beacon for incoming truckers, and provide power for the truck stop.
Through the creation of this piece I learned about sustainable energy production, air flow, and the mechanics behind all kinds of
turbines. I became more adept with electrical wiring, soldering, and components. I also worked with new materials such as aluminum.
AXIAL HOLES





WELDED SCREWS

BEARINGS

SOLDERED WIRES LIGHTS WORK!

WIND POWER CONTROLLER

12V DEEP CYCLE CAR BATTERY WIND POWER GENERATOR





03 CHEVROLET ASTRO OFFGRID CAMPER CONVERSION

SUMMER 2021 | PERSONAL PROJECT
Travel hysteria and soul searching inspired a camper van conversion. The camper van project needed to
be able to fit 1 person comfortably for three months with ample storage for food, water, clothes, utilities, tools, and other miscellaneous equipment. This project needed a bed for a 5’-10” individual, a sink, refrigerator, fan for ventilation and a power supply. Other amenities were added to the build after essentials were taken care of. This build served the sole purpose of allowing the individual to travel to and photograph various national
parks and do so in a comfortable manner. This project taught me basic construction priniples and methods. This project also served as a vehicle (literally and figuratively) for priceless experiences and adventure.










 GENESIS
GENESIS



















04 VARIOUS MODELS AND PARAMETRIC WORKS

WINTER 2022 | STUDIO TOKER
Parametric design not only improves user workflow, parametric design is the building technology of the
future. Parametric architecture is the most responsive solution to climate constraints to date. Building technology moves incredibly fast and the easier it is to change a project halfway through the design process, the more efficient a building will be in the long run. The malleability of parametric design proves especially effective in response to our exponentially volatile climate. Parametric design, and the digital fabrication tools we
have to model it are becoming exponentially advanced, and more useful in the design process. In this series I play with various parametric concepts and methods using Rhinoceros, Grasshopper, CNC, 3D Printers, and Laser Cutters.





PENCIL HOLDER ATTRACTOR






PENCIL HOLDER WAFFLE






IMAGE SAMPLER SPHERE





VORONOI PENCIL HOLDER










