

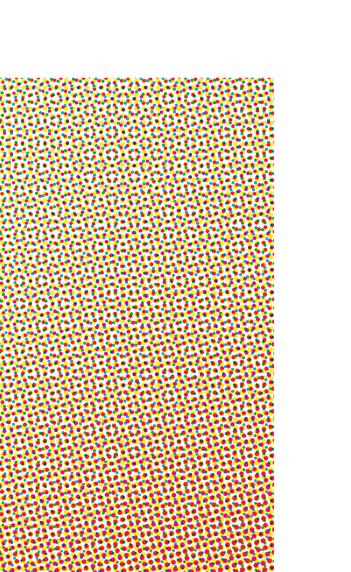

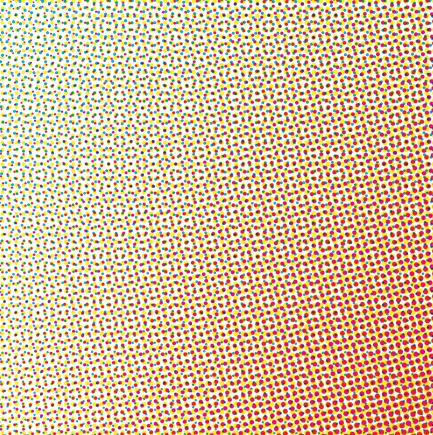
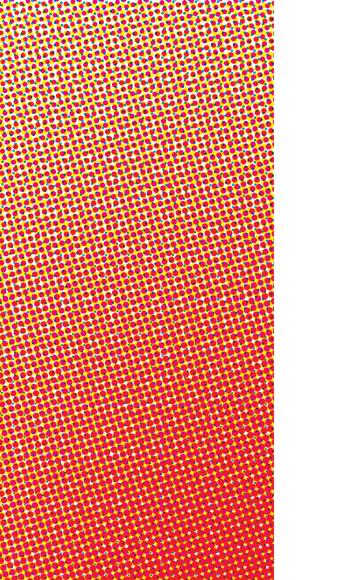















Cole Bennette cole.bennette1998@gmail.com 281-753-7961 https://colebennette.myportfolio.com/
When thinking about this year and how we as architects could document, even perhaps capture, living in 2020, we could not help but think about climate change. A year marked with a deadly pandemic, racial injustice, and political strife, all of this seemed to play out on the backdrop of an ever-changing climate. While the whole world was forced to stay home to slow the spread of the virus, cities across the country experienced unprecedented clean air due to less car traffic and a shutdown of industry. Additionally, record breaking wildfires caused by drought and an overactive hurricane season further proved that the US is already on track to experience ecological disaster within the next century. For this project, my partner and I were asked how we could design a building for the future ravaged by climate change. So, we decided to look at where Americans will migrate to and what resources they will need.
Duluth, Minnesota
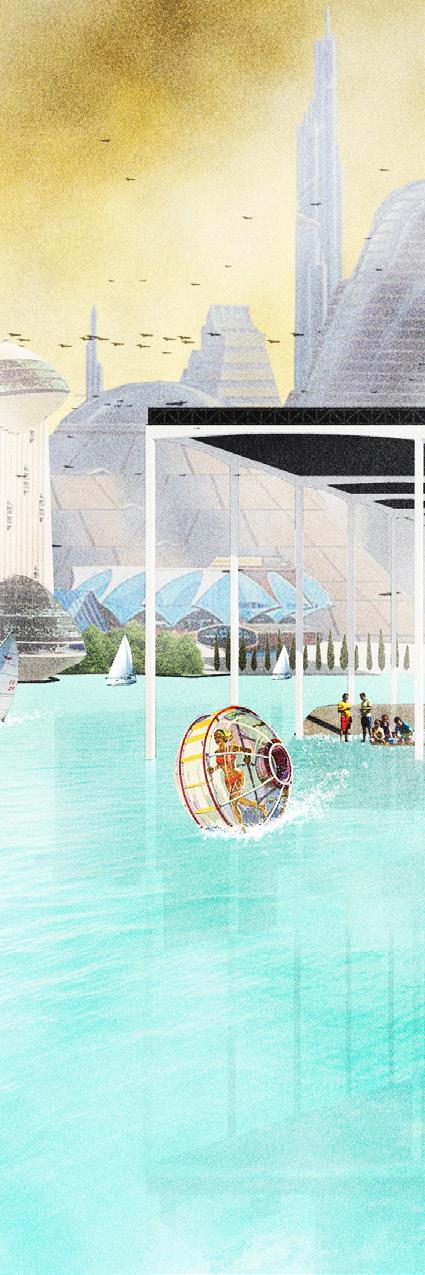
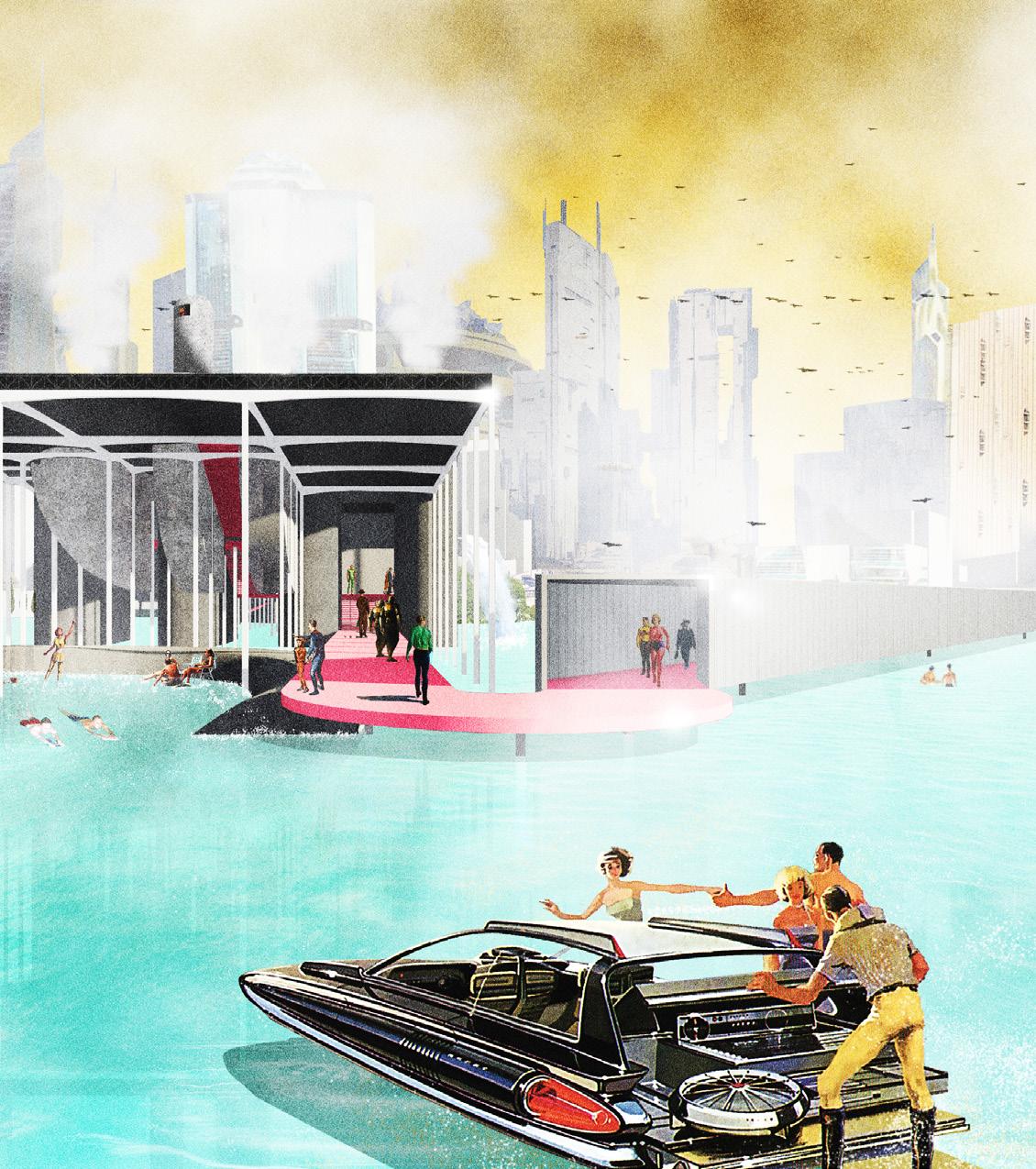

Austin (my home)
With our preliminary research, we almost immediately came across the fact that the climate zones of the country will dramatically change, leading to large swathes of the American South being uninhabitable. This will lead to unprecedented climate migration from southern and coastal states to the northern Midwest. Based on this data, Duluth, Minnesota, a town of approximately 80,000 on the northern end of I-35, is primed to be a new haven for climate migrants. With
huge amounts of available fresh water and a well-built infrastructure, Duluth is capable of handling a large population growth. The only lacking infrastructure is a water treatment plant that can handle the additional need for fresh drinking water. In order to build a new water treatment plant, we studied the different architectural typologies from Duluth’s industrial history to generate a form that encapsulates the building technology of the old.
Duluth MN
In order to design for the future, my partner and I have took a look at the history of water purifcation technology and its relationship to population growth. With this research, we created a set of assumptions that create a timeline for the near future of Duluth. These assumption create the foundation of what the the water treatment plant will become over the course of the next 100+ years.
Assumption 1.
The global average temperature continues to skyrocket.
Assumption 2. Duluth’s Population will explode.
Assumption 3.
Current methods of water purification will become outdated in a couple decades.
Assumption 4.
Our building will become obsolete, but that doesn’t mean it is no longer inhabited.
City of Duluth Water Treatment Plant
The Water Treatment Plant , a piece of infrastructure, becomes a new civic amenity that adjusts to a warmer climate.

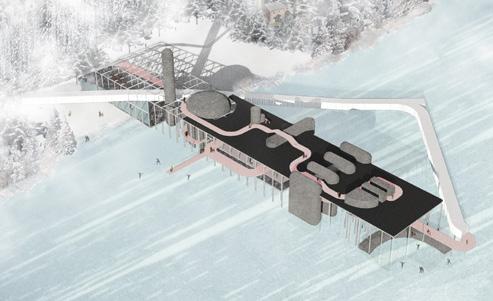
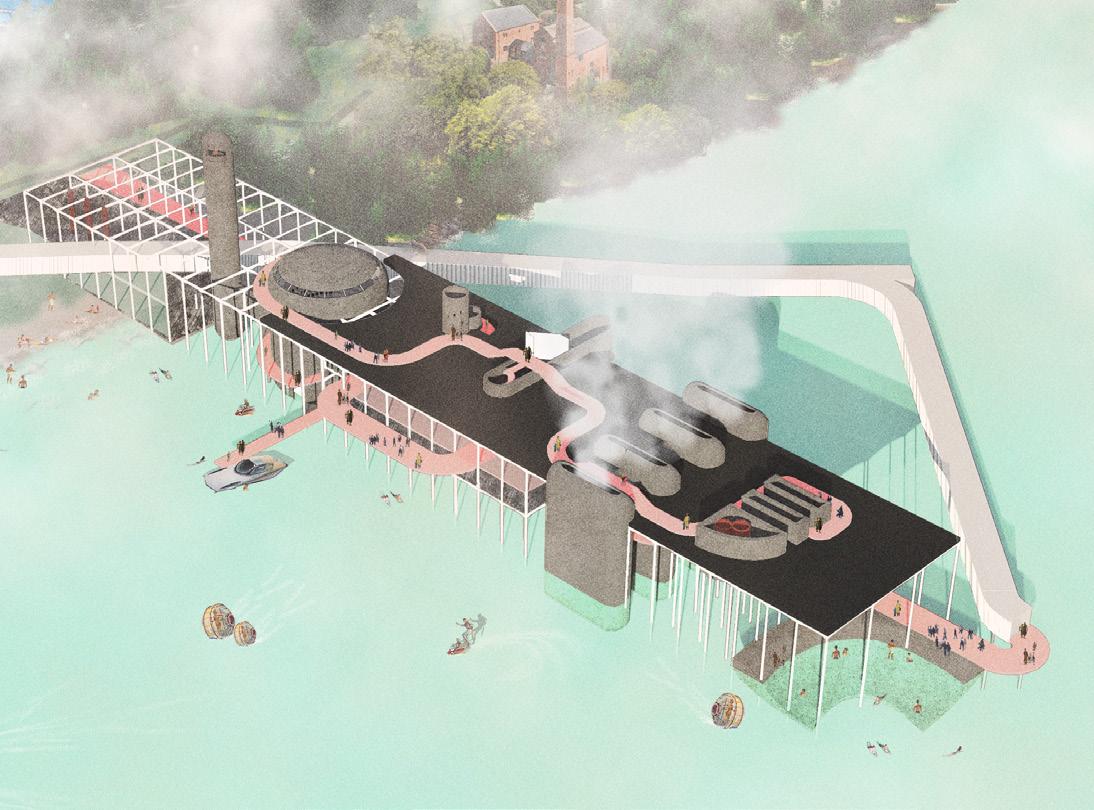
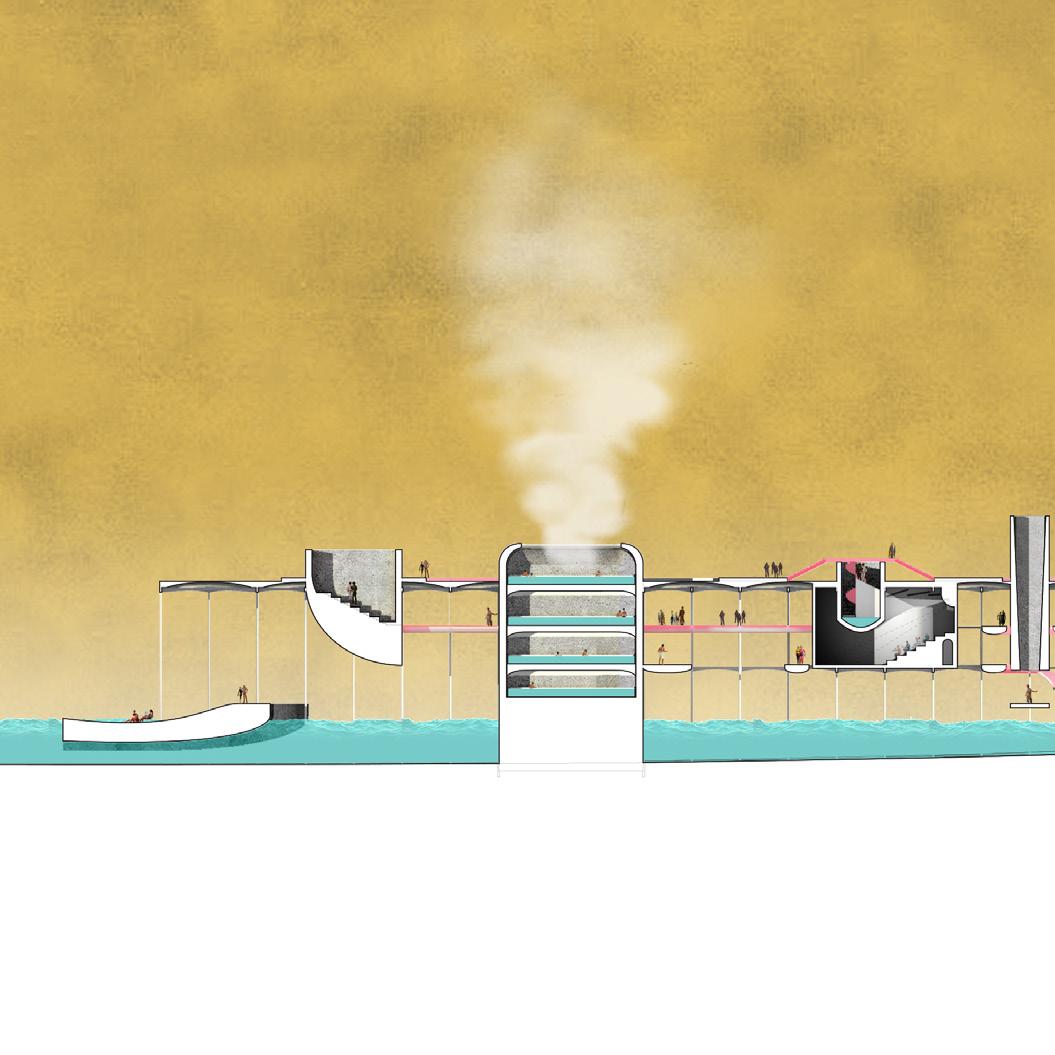
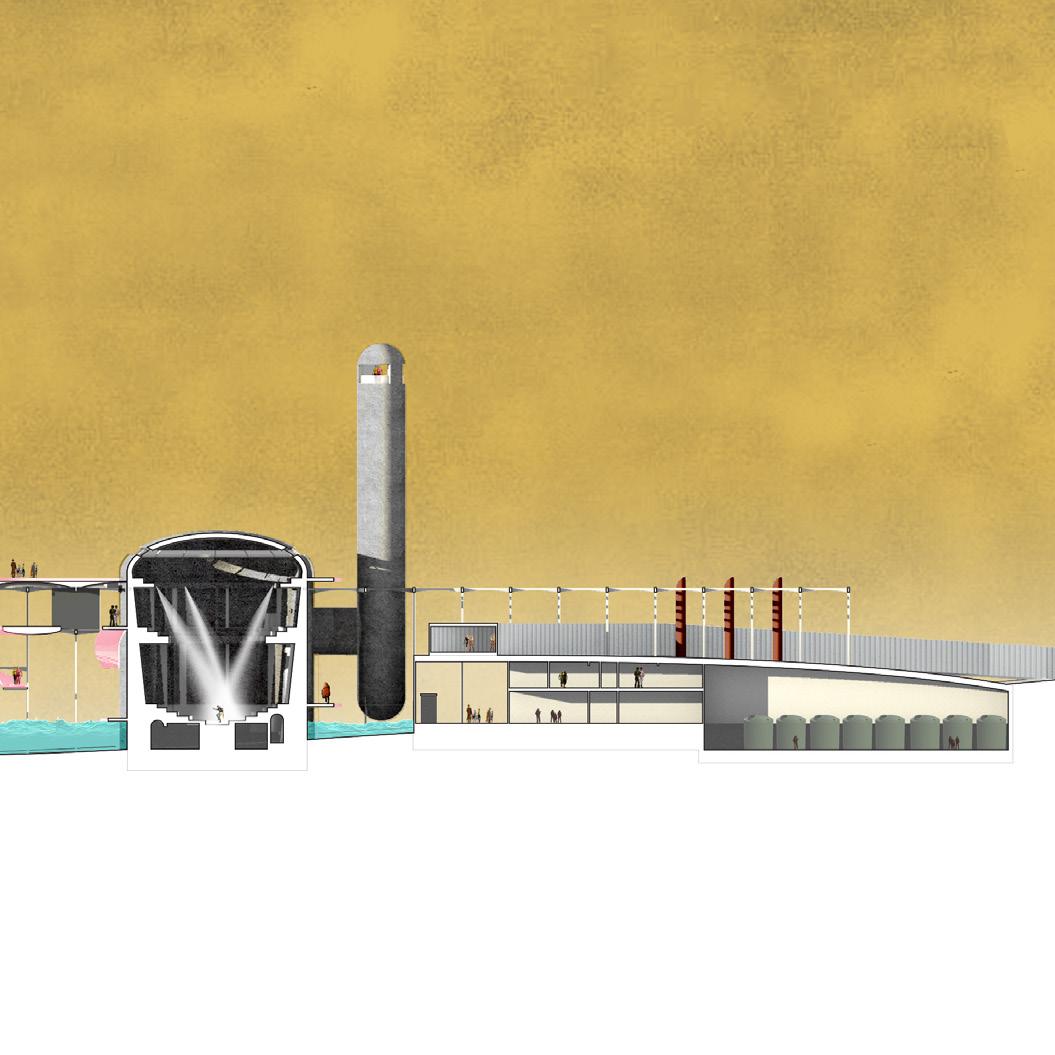
Cole Bennette
Level 1
1 Chute Entry
2 Upstairs Admin 3 Light-well 4 Exercise Studios 5 Showroom 6 Showers & Sauna 7 Waterfall
Level 2
1 Observation Tower 2 Private Admin 3 Covered Patio 4 Ambulatory Space 5 Saunas & Cold Room 6 Spa 7 Meditation & Reading
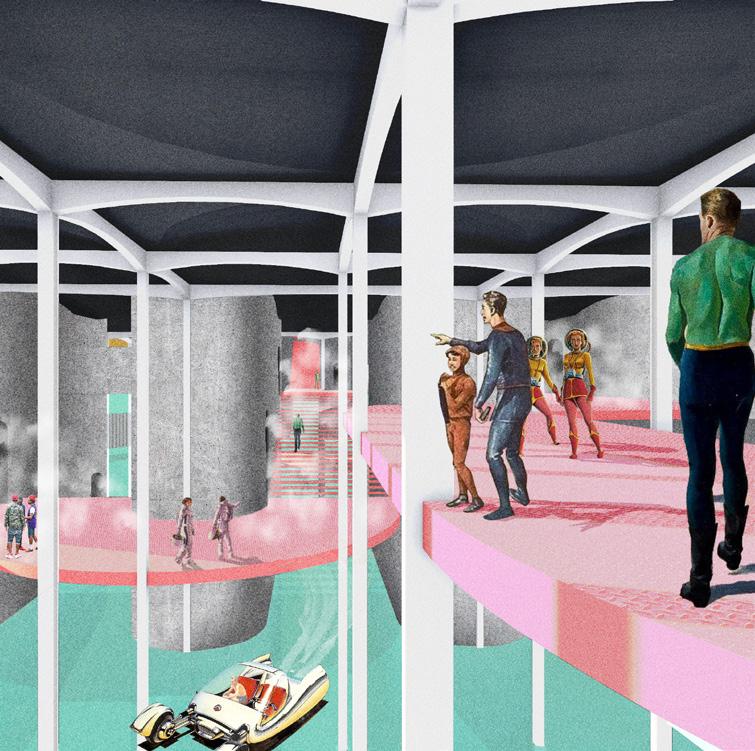
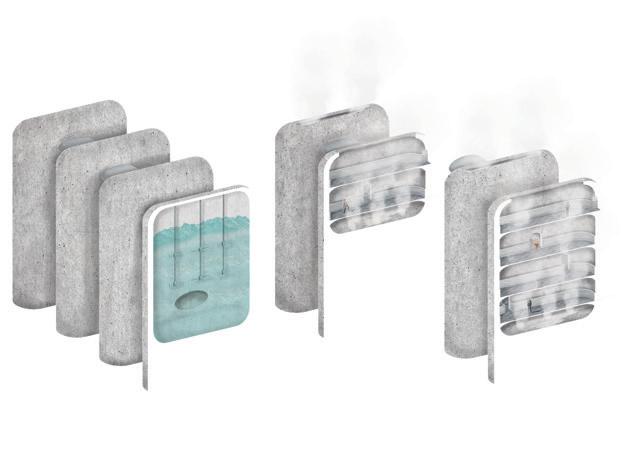
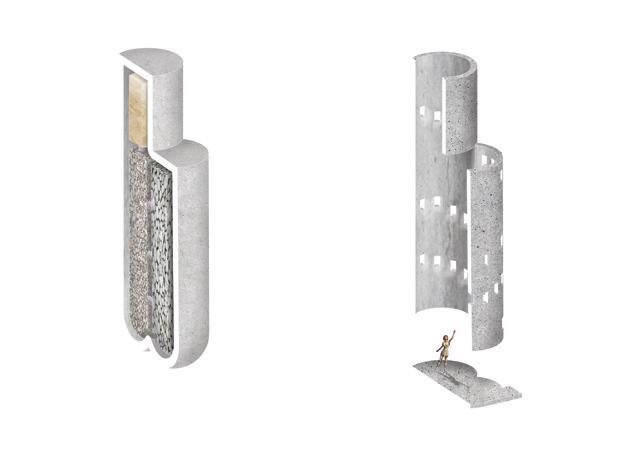
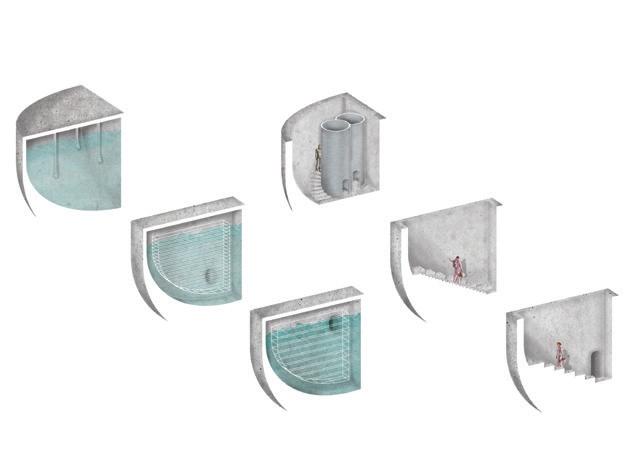
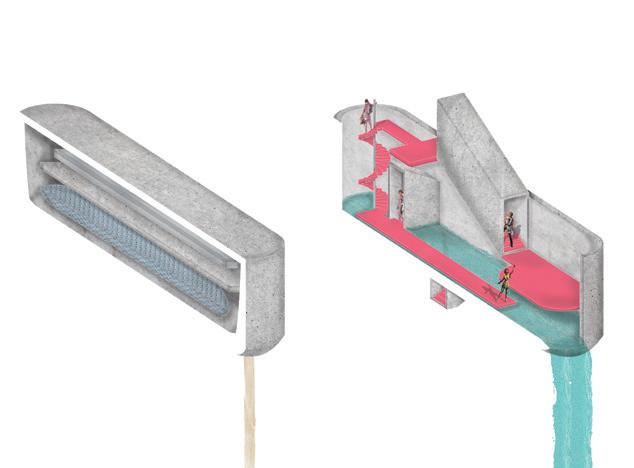
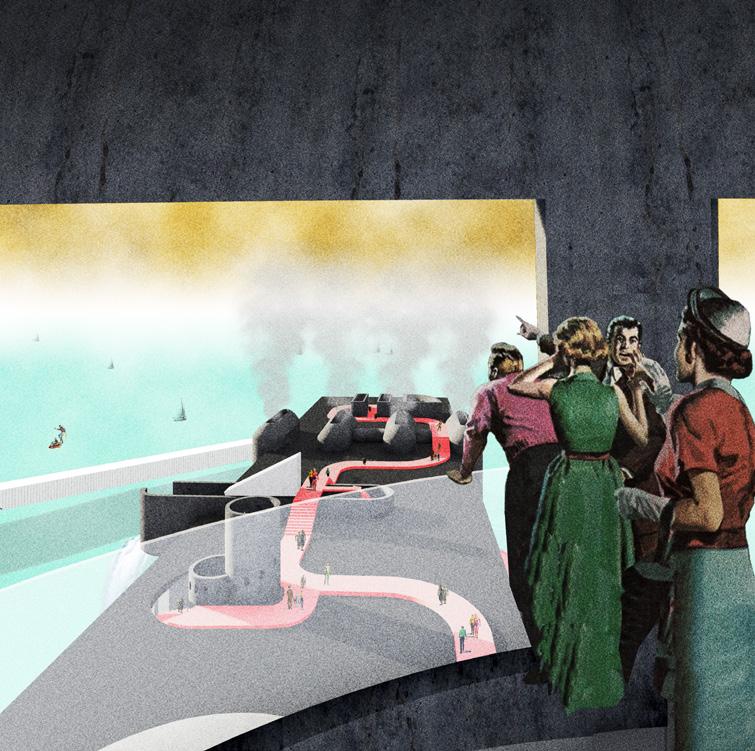
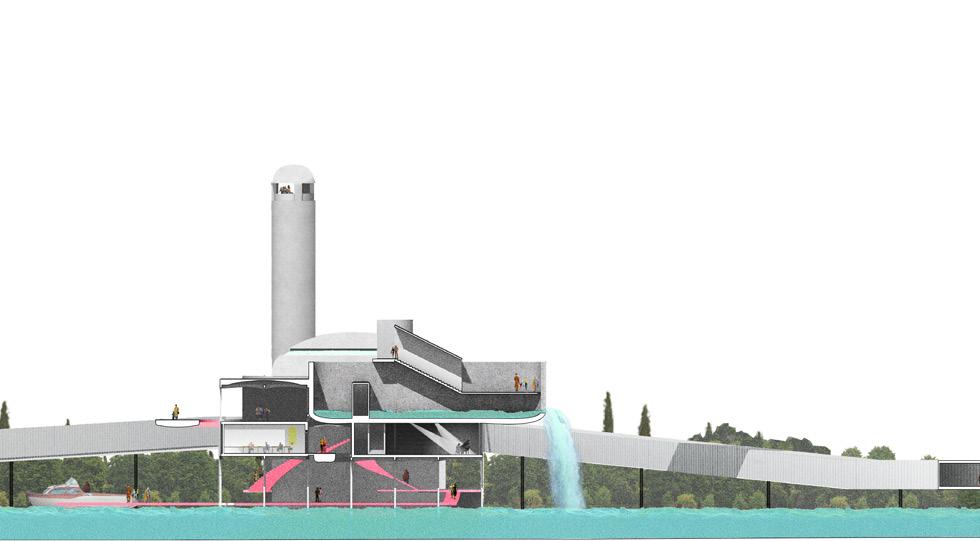
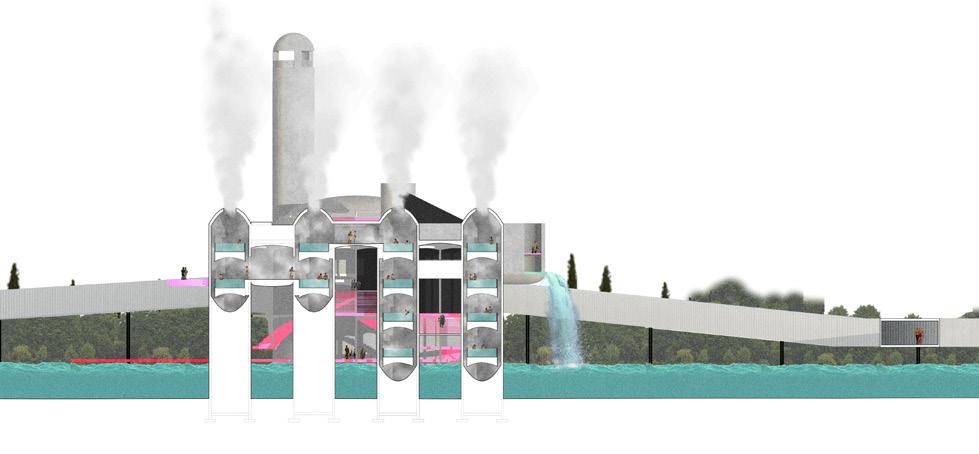
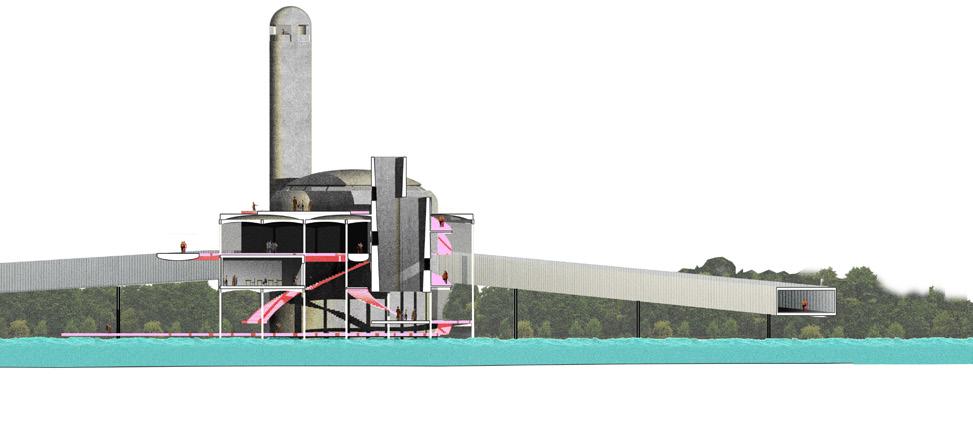
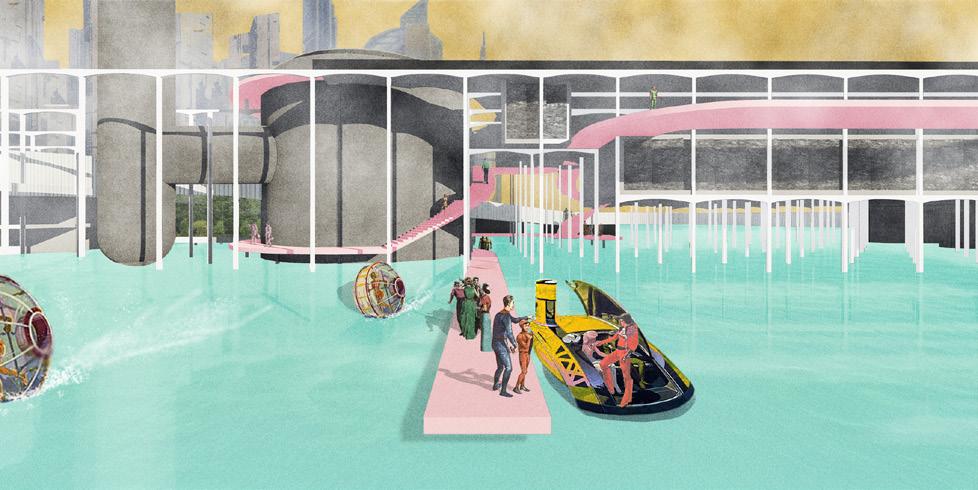
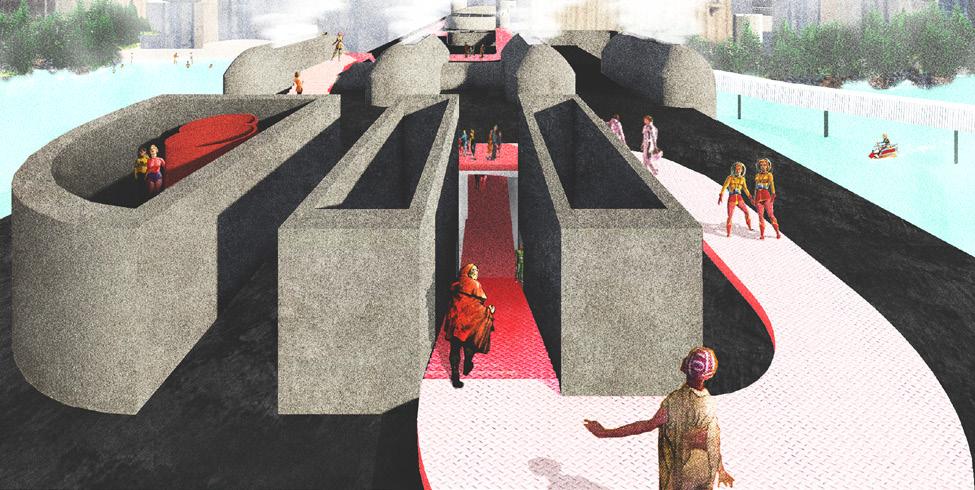
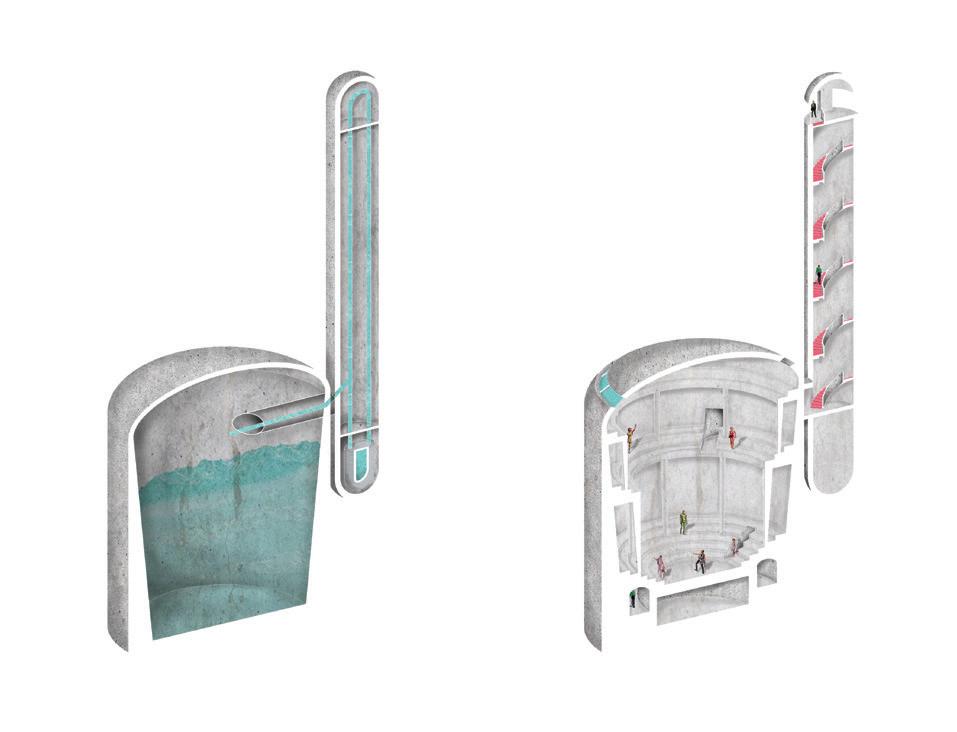
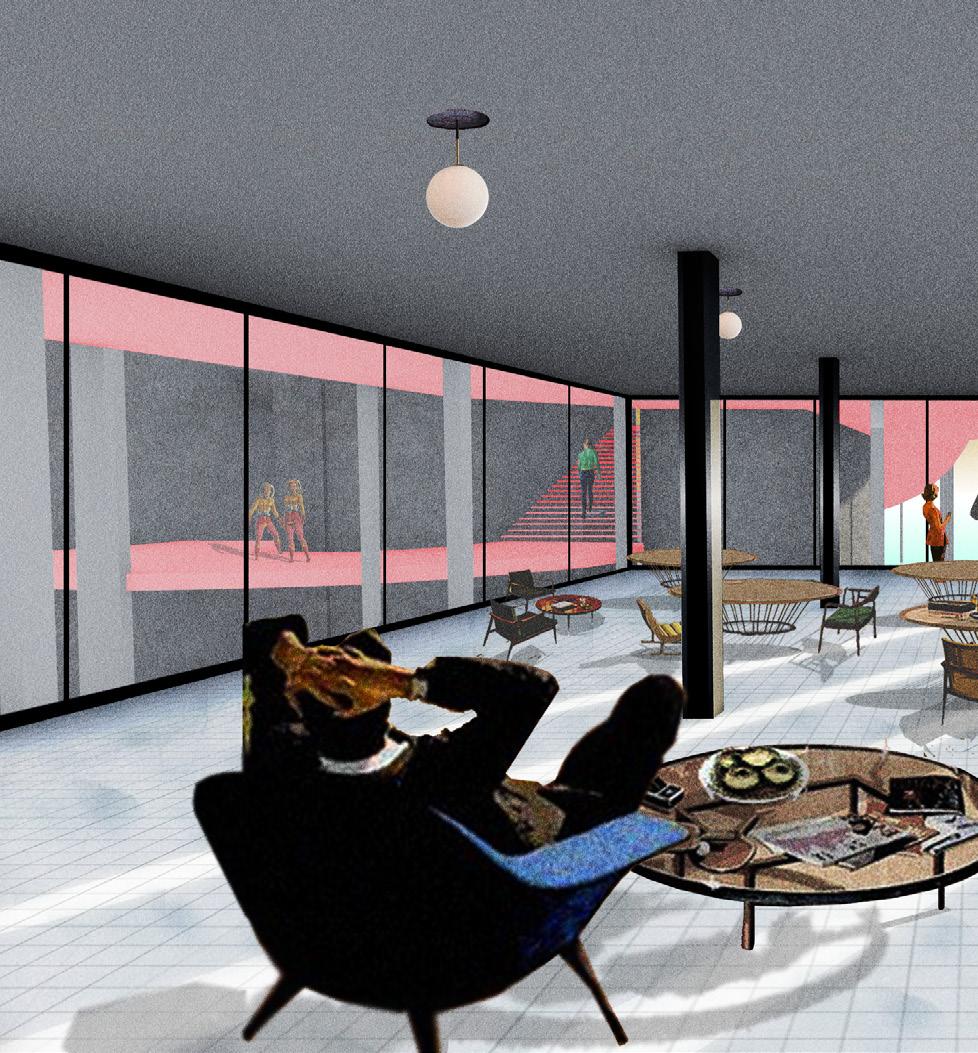
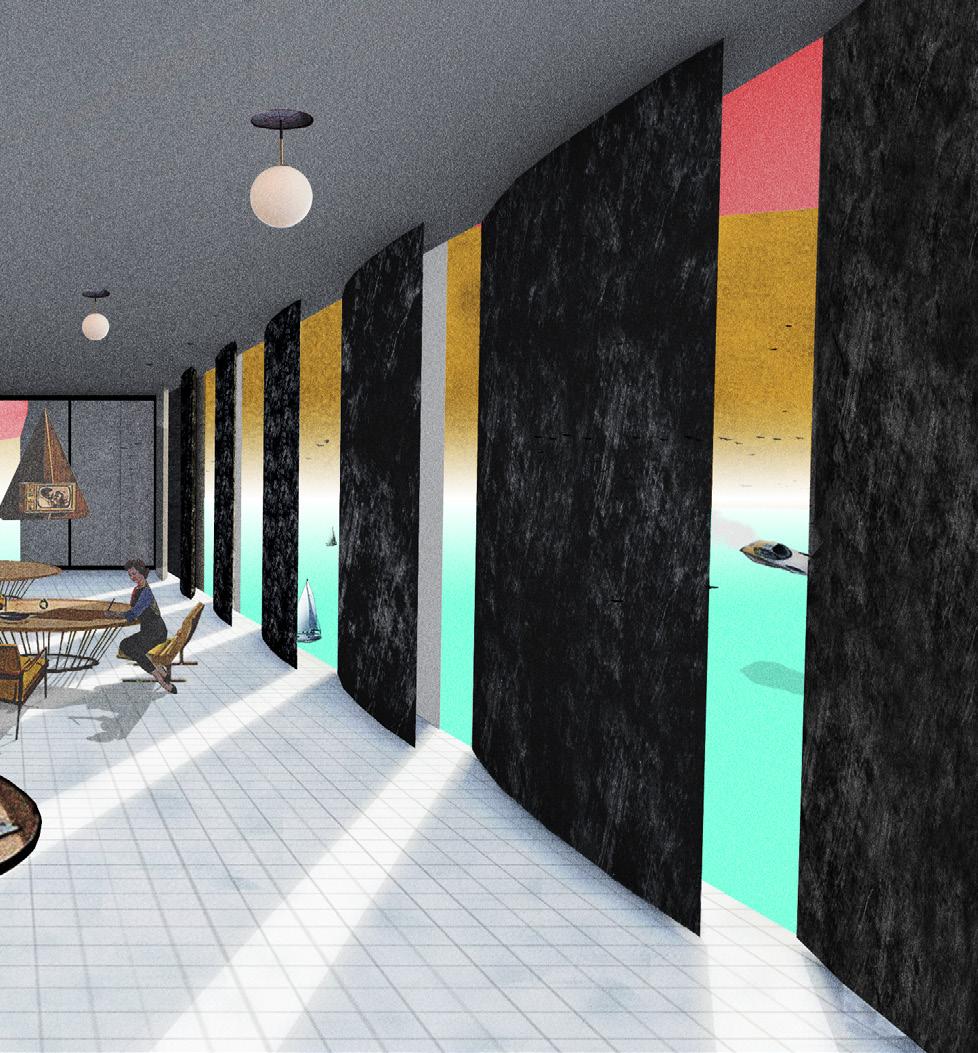
Angel Island is located just north of San Francisco, California in the San Francisco Bay. Because of the Chinese Exclusion Act of 1882 , the island was used by the U.S. government to control immigration from Asia during the 20th Century. The island was used as an immigration station to investigate and detain immigrants from 1910-1940. During this time millions of Asian immigrants were processed on this island with a majority of them being from mainland China. These immigrants were detained for indefinite amounts of time, from two weeks to sometimes over two years, and were kept in inhumane conditions. In 1940, a fire destoyed many of the structures on the island and the immigration checkpoint was moved to San Francisco. Today, Angel Island is a state park and the what is left of the immigration station is a National Historic Landmark. For the Lyceum Fellowship Competition, students were asked to design a sanctuary on Angel Island that provided a space for reflection and gathering in order to heal from this dark past.


above the China Cove to symbolize rising above the island’s troubled pass. Additionally, the Sanctuary is sited to specifically overlook the immigration buildings so that the past is in view and not forgotten.
rise from the earth and support two horizontal planes. These pilotis serve as the main structural system and also act as the ideological and experiential heart of the project. This sanctuary is divided into three different floors based on qualities that represent three fundamental elements: Earth, Water, and Sky. Through the experience of each of these three floors, one gains a better understanding of the building as a greater whole. The pilotis connect all three levels and provide meditation spaces, each with individual lighting conditions.
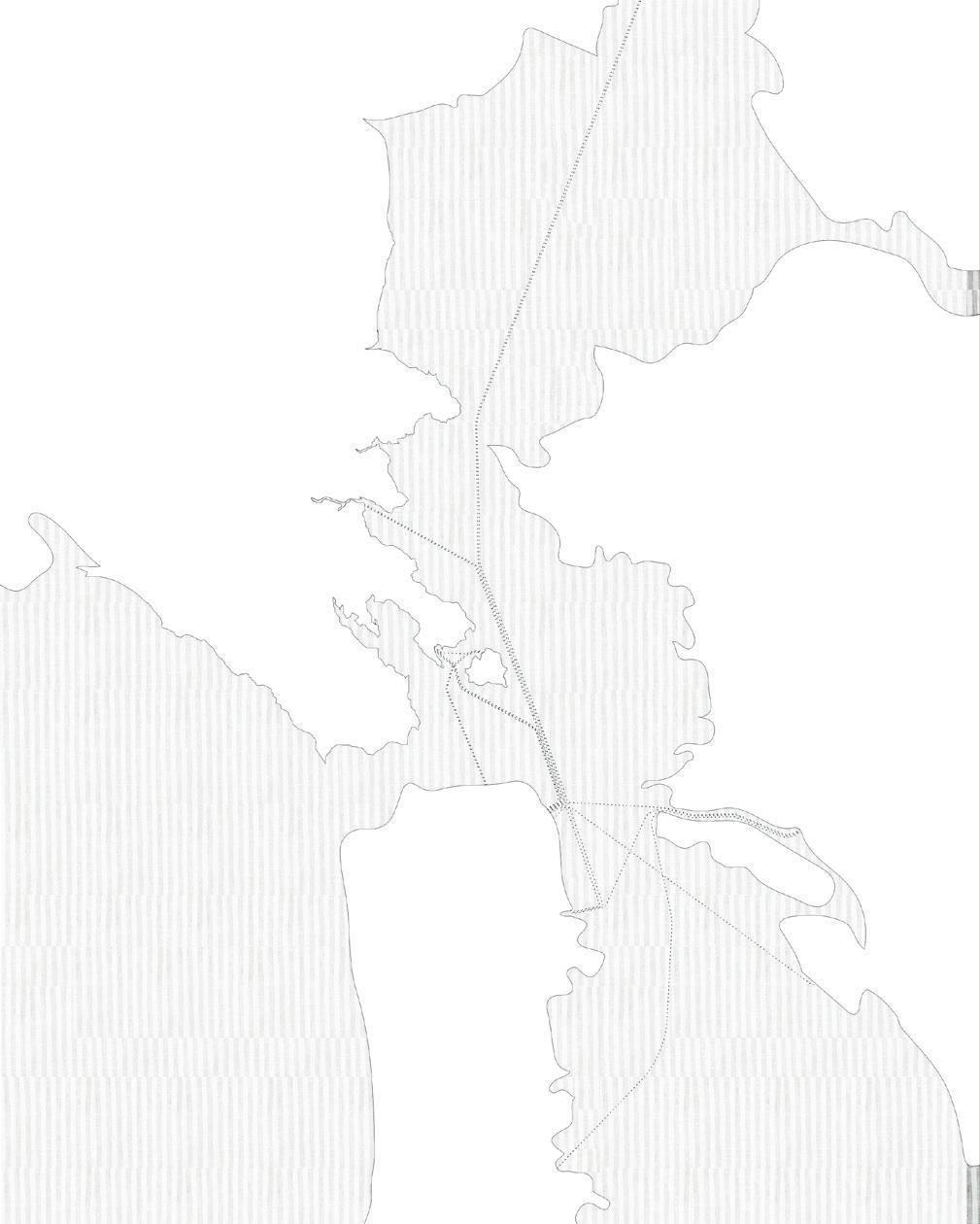
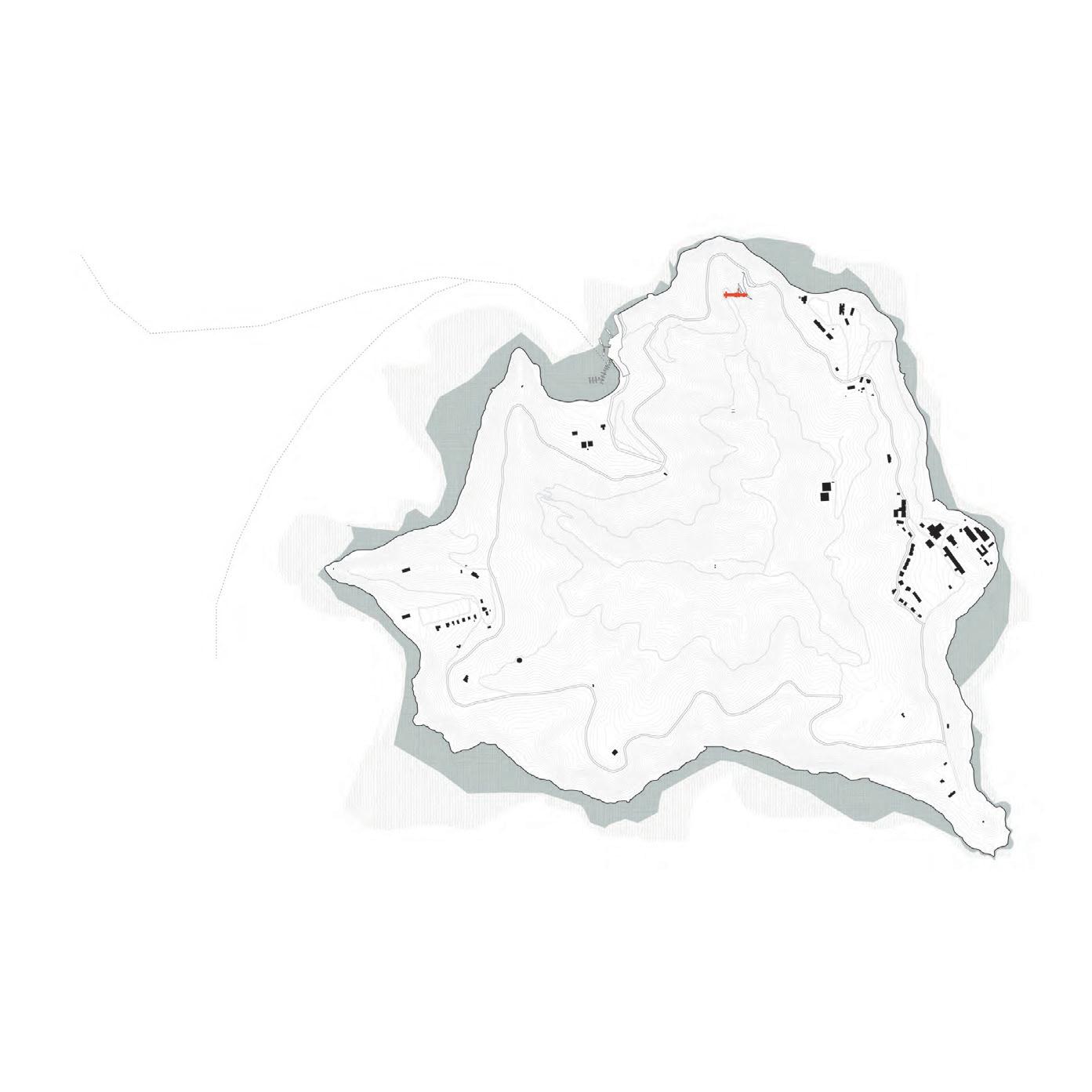
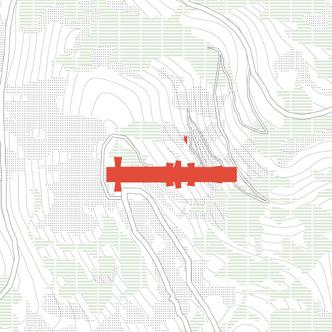
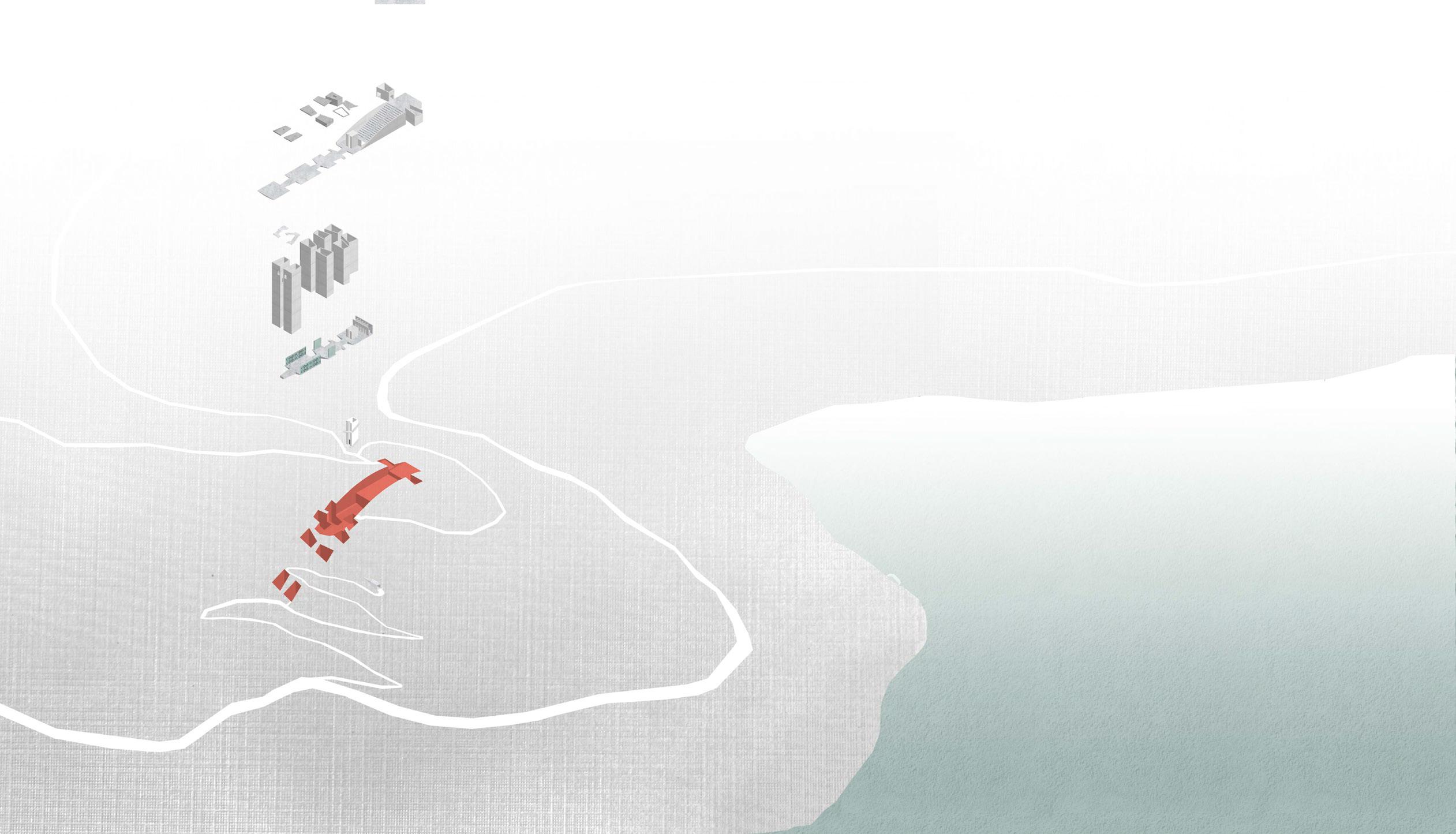
Evocative of the immigrants experience, the journey up the path to the Sanctuary is confusing and the destination is unknown. Traversing through the three different levels of water, earth and sky, one eventually reaches the top and begins to understand the journey. Each of the levels are just individual pieces of the greater experience of the building. Sanctuary is found when one gains understanding that they are part of more than just themselves, but rather part of a greater whole.
At the end of the journey, everything comes into focus. The hike to the site and the three elemental levels are understood from the top of the Sanctuary.
Once past the pool, the largest pilotis carry you upwards towards the roof-scape. This marks the beginning of the third and final elemental level, Sky. The third level provides panoramic views of Angel Island from the large cantilever that juts over the valley.
At the end of the tunnel, stairs lead to a cluster of six meditation pilotis. A large reflection pool is enclosed by two screen walls. This marks the beginning of the second elemental level, Water.

A journey, similar to paths up to ancient monasteries, zig-zags up the ridge to the mouth of a tunnel. The tunnel acts as the beginning of the first elemental level, Earth.
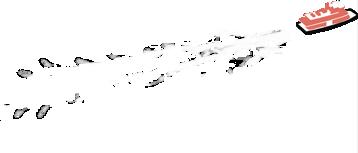
sky third level

water first level
earth ground level

Third level



Sanctuary

tatami mat proportions 1:2 20ft
tatami mat modified to create a more dynamic piloti space
10ft
30x30 ft tatami mat room arrangement
pilotis form a colonnade along central axis
Module repeated to form axial space
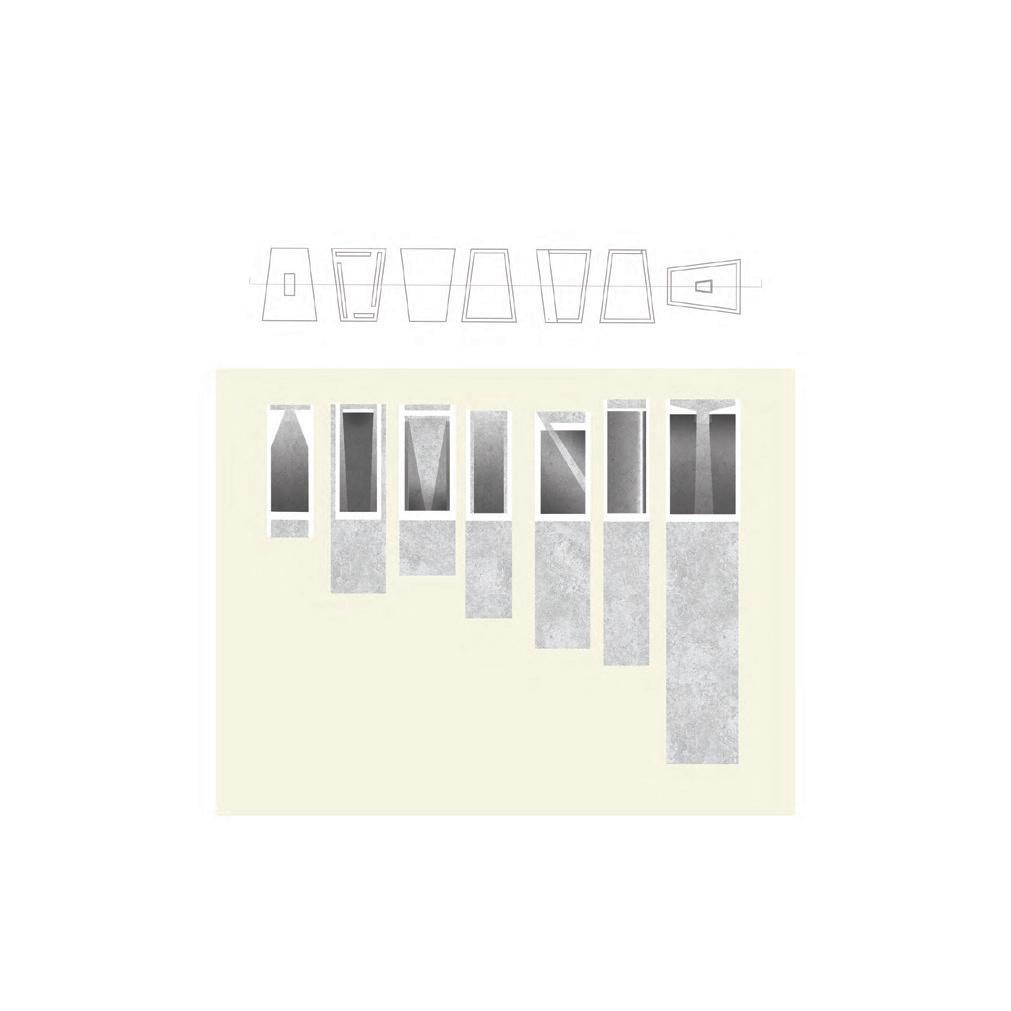
two languages combined pilotis rotate, translate, and mirror to fit onto tatami mat grid system
Pilotis configuration creates ebb and flow within space.
oculus 90ft slice 65ft slant 71ft open 57ft clerestory 45 ft skylight 50ft splayed 35ft
Foundation

Exterior Concrete Facade Wall Cavity Interior Concrete Wall First Floor Plate Metal Plate Drainage Grate Building Floor Slab Roof Plate Installation Cavity Wood Stopper Metal Plate Oculus Border Second Building Floor Slab Sloped Concrete Parapet
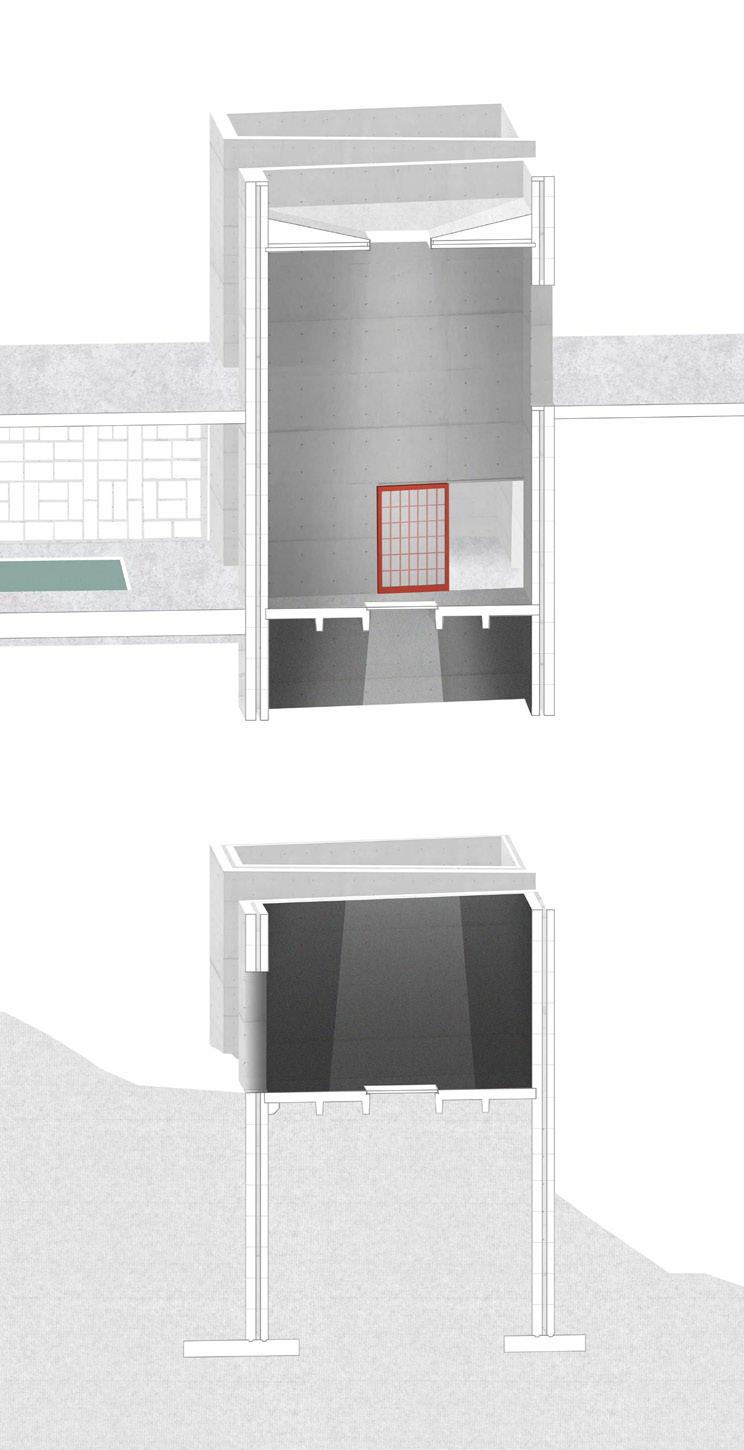
sky third level
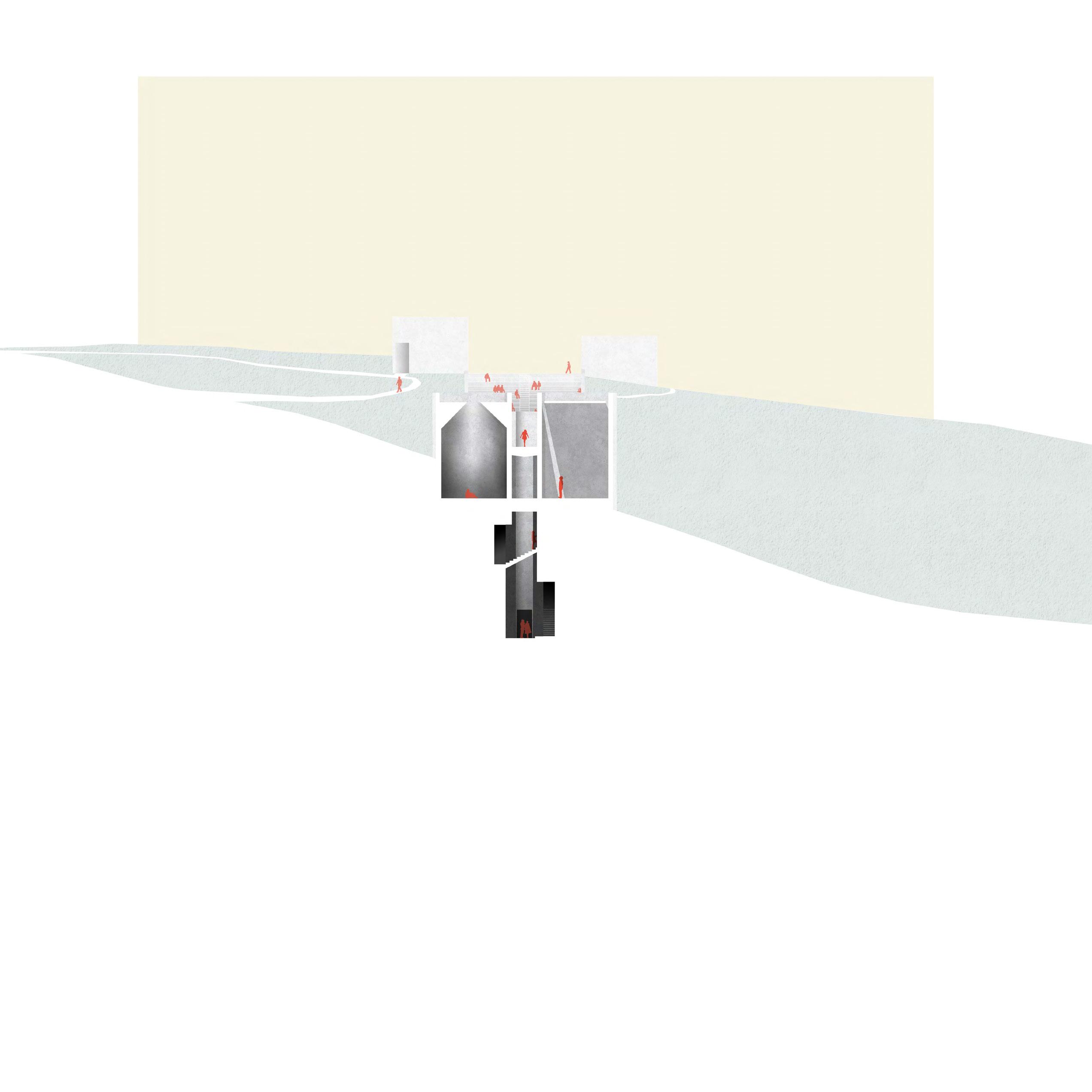
water first level
earth ground level
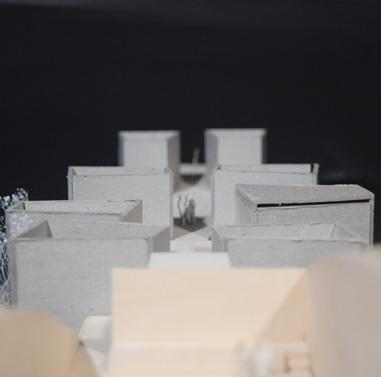
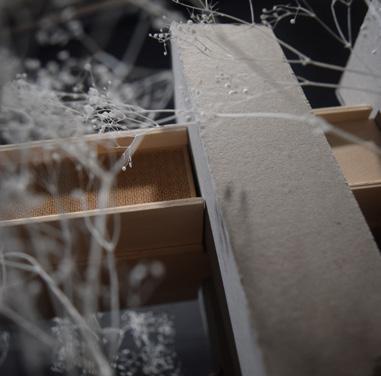
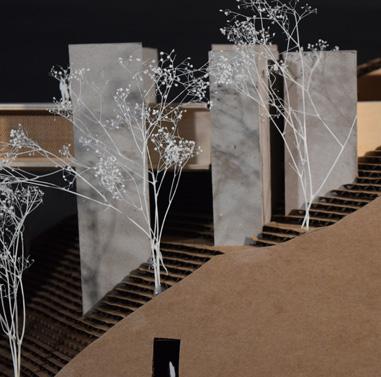
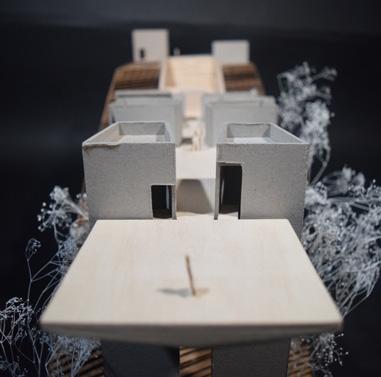
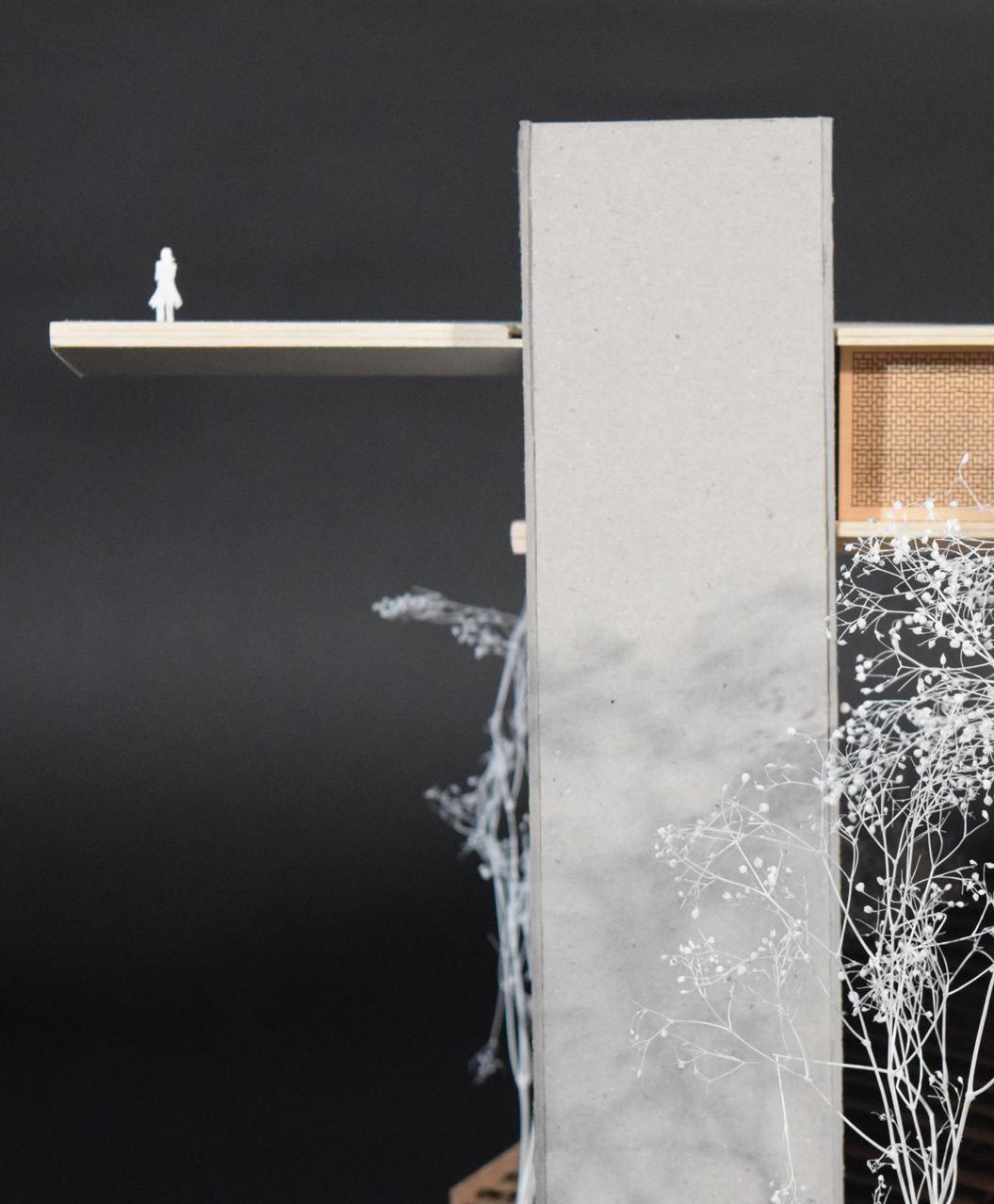
Top: Interior of Circulation Piloti Bottom: Interior of First
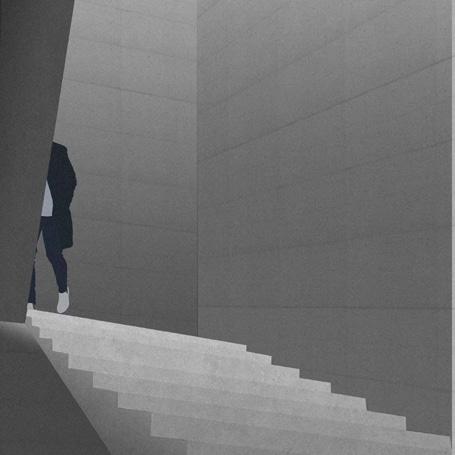
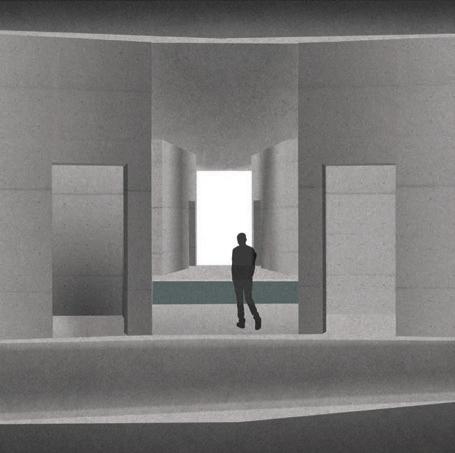


As designers we are constantly observing the world and trying to understand how it works. From how a metropolitan city is organized to the small details on a church’s facade, we as architects try to find meaning amoungst the noise. My sketchbook is crutial to my observation of the world and helps me to communicate what I value most about places. The action of drawing something on a page allows you to filter the most important information about something to be better understood. Additionally, drawing is a really important part of my design process. Like model making, sketching allows you to iterate quickly so that you can explore different ideas efficiently. I consider this iterative process the foundation of my design .
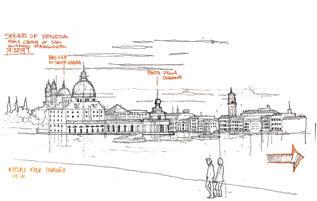
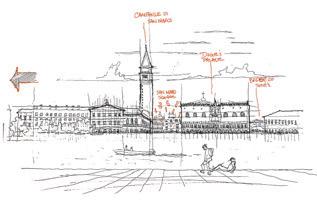
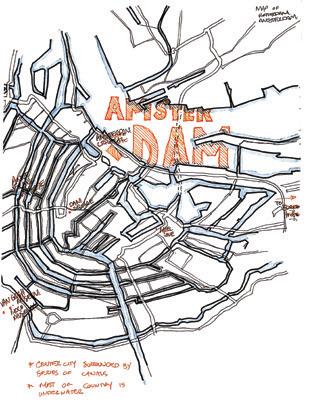
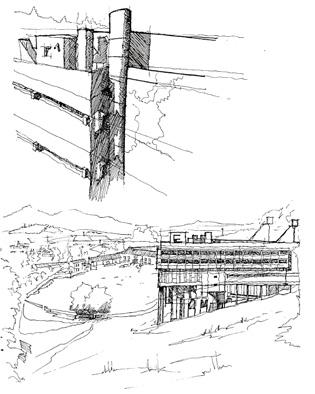
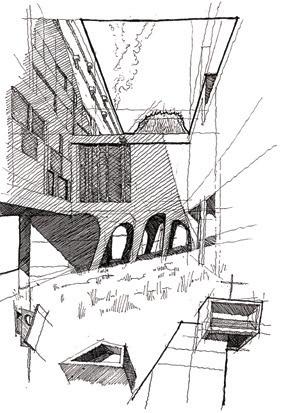
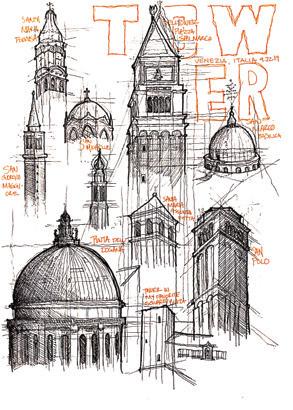
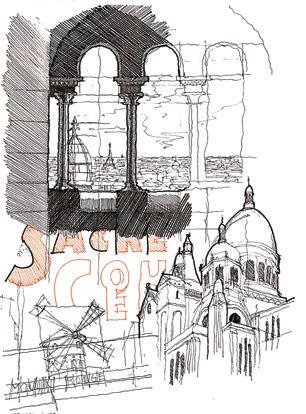
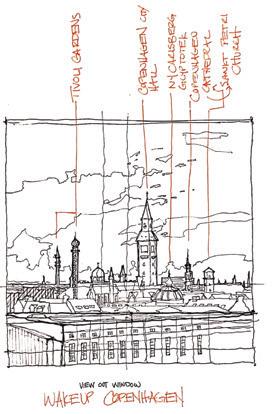
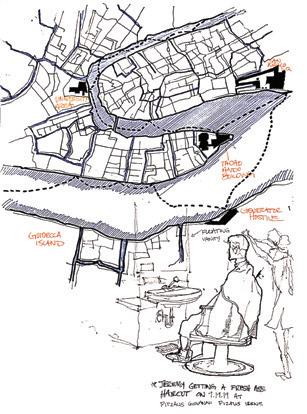
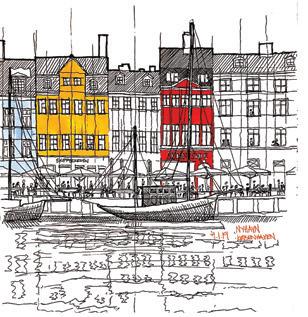
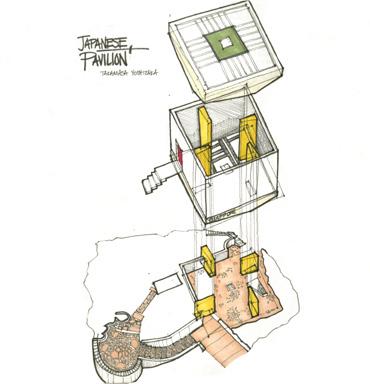
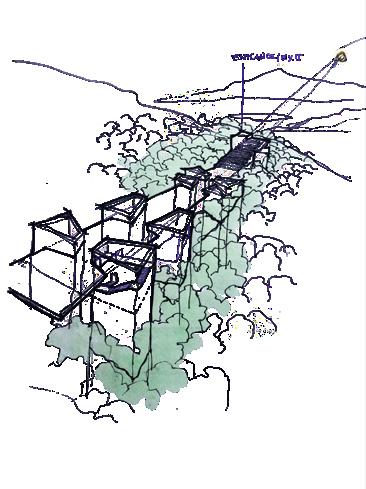

The Seaholm Intake Building lies on a site charged with dichotomy: the dichotomy between land and water, nature and city, but most importantly, formal and informal. Adjacent to Lady Bird Lake in Downtown Austin, this building has been abandoned for decades. The building represents the formal because of its original program. Built by the City of Austin to help bring water to the main Seaholm Plant across Cesar Chavez, this building was given a definitive program that was never meant to change. Contrasting this notion, since the building has been abandoned, it is now covered by graffiti and overrun by foliage. The building now represents the informal. Our final project was to redesign the Seaholm with a movie theater and a second program of our choosing. For the secondary program, a graffiti park was a natural compliment to a building that is already canvased in it. Austin, Texas
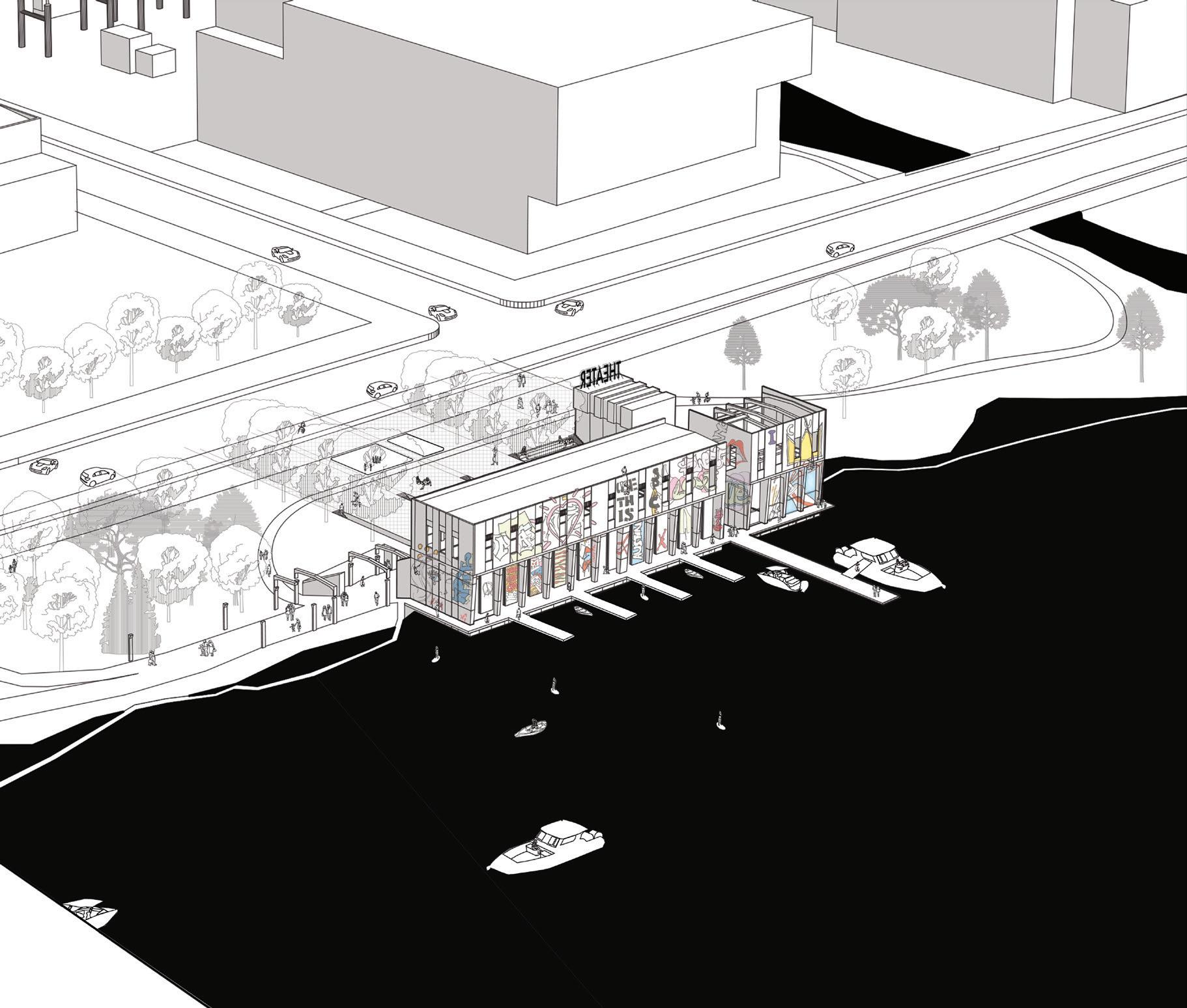

Located on a site of tension between water and land, informal and formal.
Located on a site of tension between water and land, informal and formal. Bordered by Cesar Chavez to the North and Lady Bird Lake to the South.
Old existing pipe lines connecting the intake building to the larger Seaholm Plant organize space below and above ground representing the formal language of the site.
Old existing pipe lines connecting the intake building to the larger Seaholm Plant organize space below and above ground representing the formal language of the site.
Cole BennetteThe trails that go along Lady Bird Lake seem to avoid coming in contact with the I ntake building. A ‘desire line’ slashes through the middle of the site representing the informal language.
With the combination of the informal and the formal, a new form is created.
The trails that go along Lady Bird Lake seem to avoid coming into contact with the intake building. A ‘desire line’ slashes through the middle of the site representing the informal language.
With the combination of the informal and the formal, a new form is created. The old buildings are informed by these two languages and are designed accordingly.
Austin, Texas
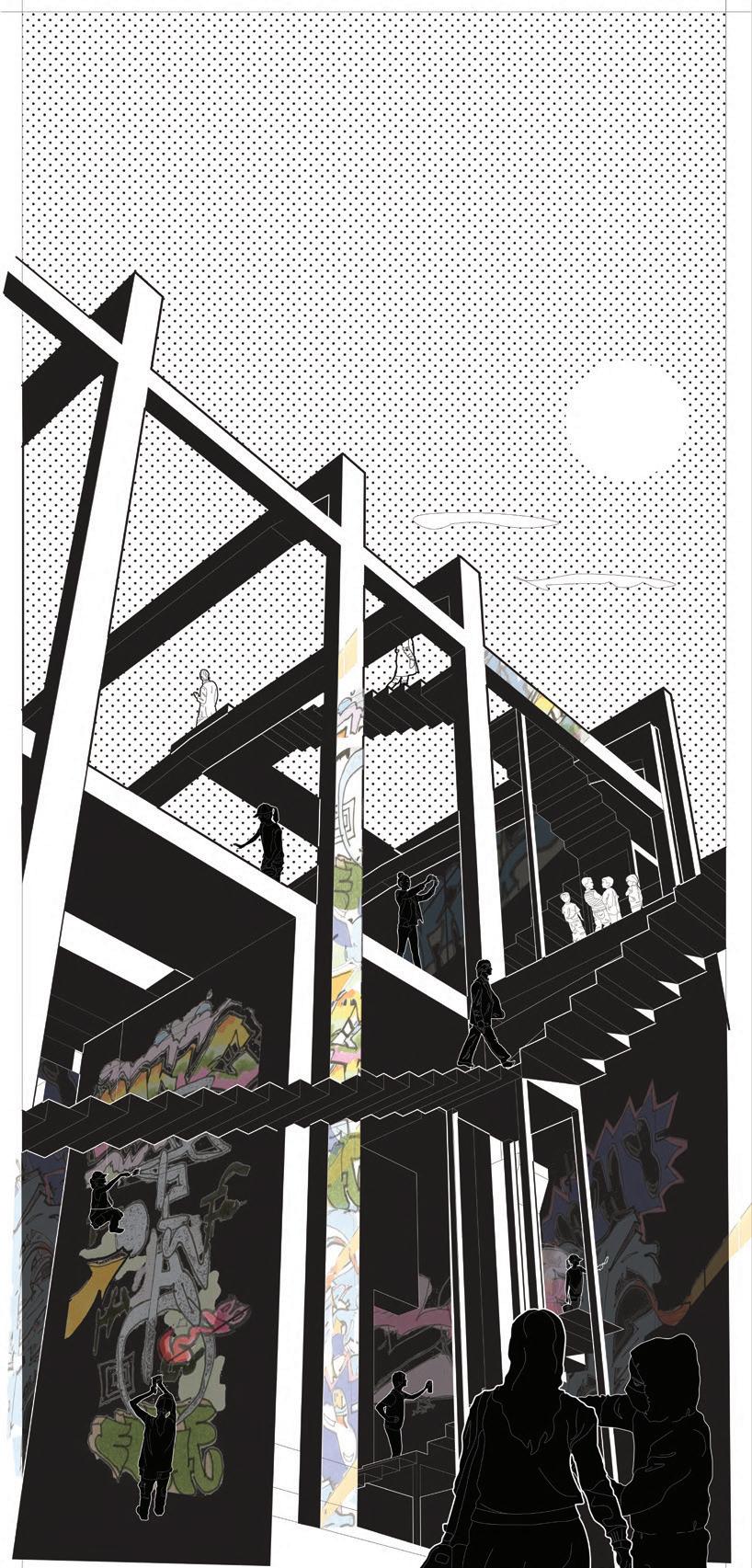
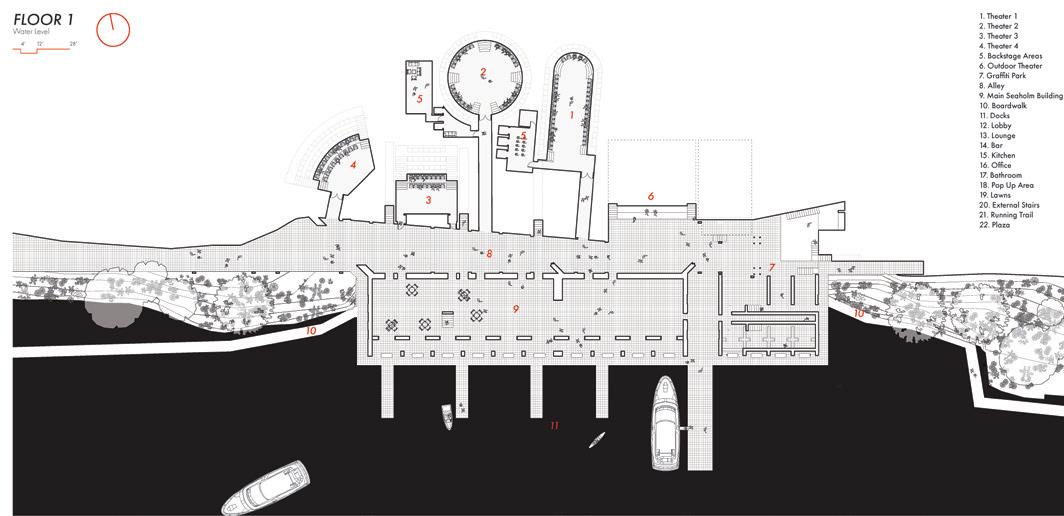
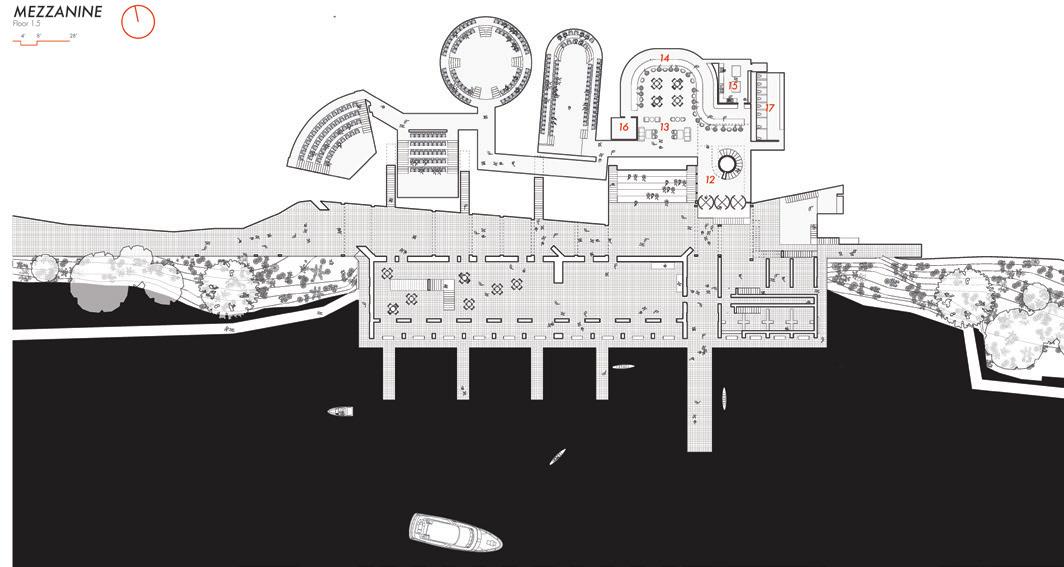
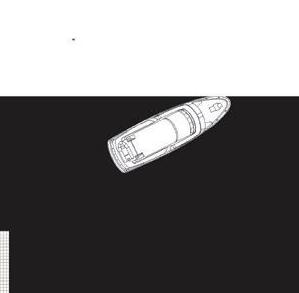
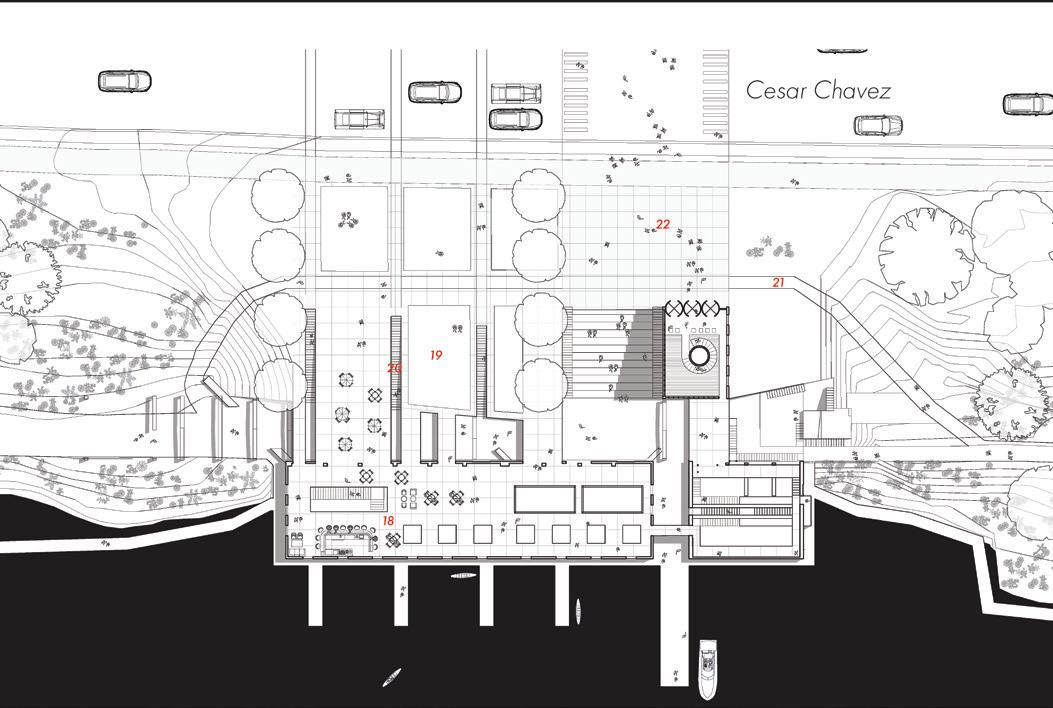
Visitors enter the site through an above ground lobby that takes them to the movie theaters (mezzanine level) below. Once the film has ended, visitors exit the theater to the main Seaholm Building. This sectional relationship creates juxtaposition between the formal and informal programs.
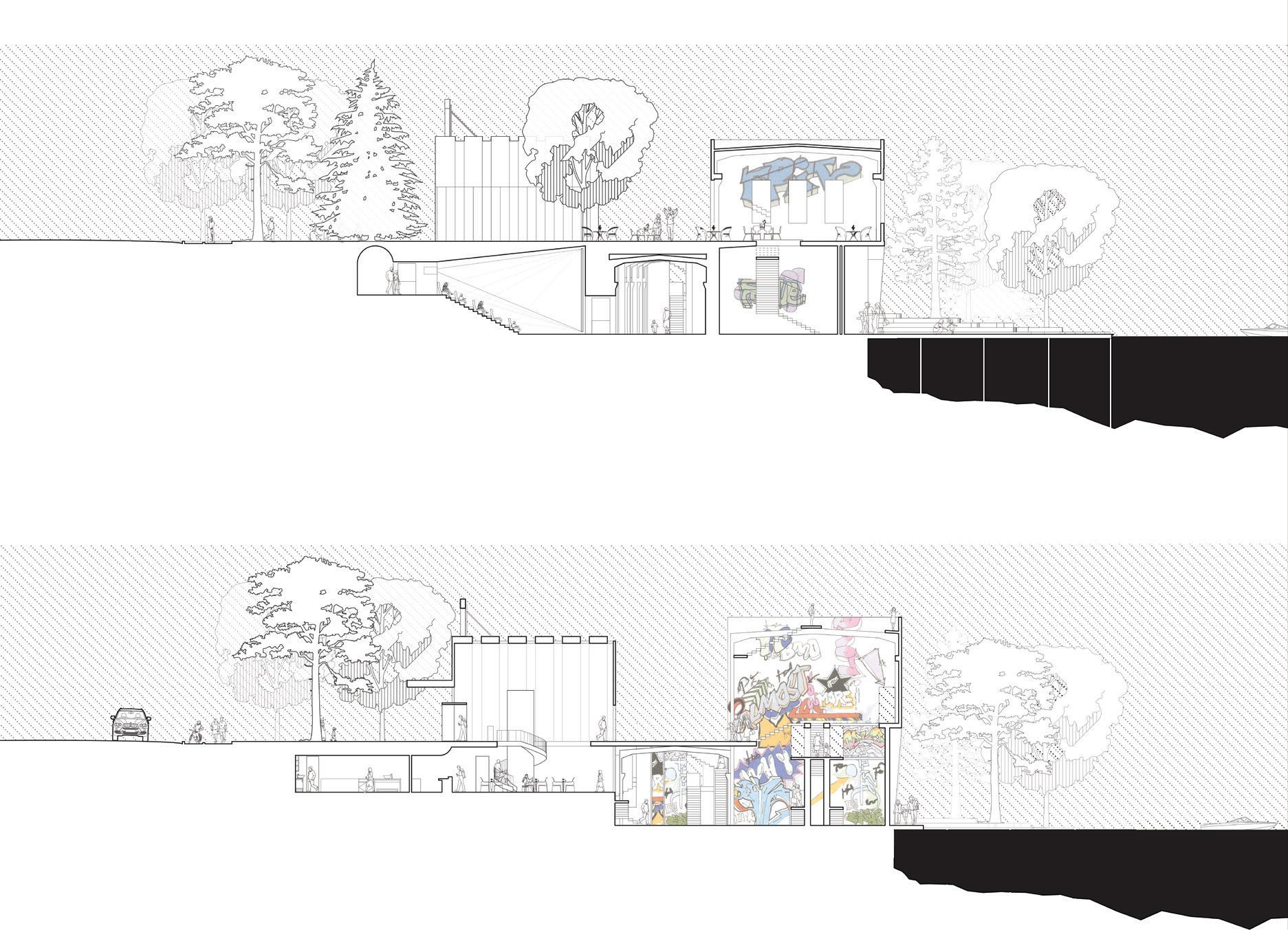

Section A 6’ 12’
Section B


In order to graphically represent a persons experience in this building, I decided to make a comic book that would follow two people exploring various spaces within the new Seaholm. While moving throughout the site, these two characters discuss the cultural significance of graffiti. It is crucial that the history of graffiti is not overlooked and that it is not seen as just tagging, but a form of art and protest. Additionally, I wanted the comic book narrative to explore the difference between appropriating graffiti verses being a respectful participant.
In the
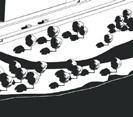

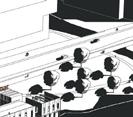
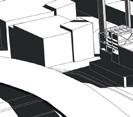
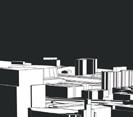
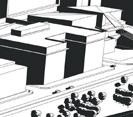

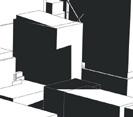
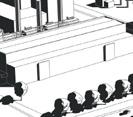
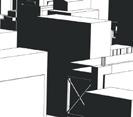
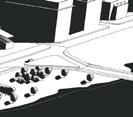
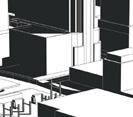

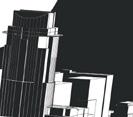
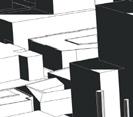
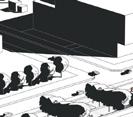
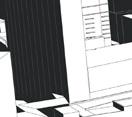
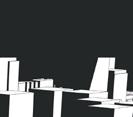
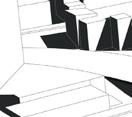
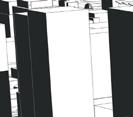
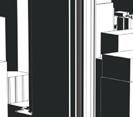
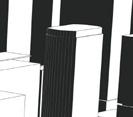
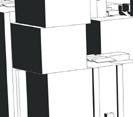

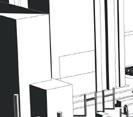

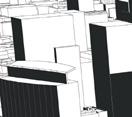


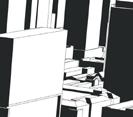

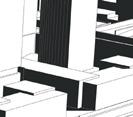


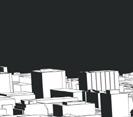
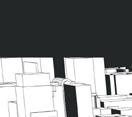

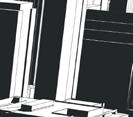
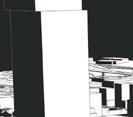











Texas... an old building is given a new purpose.
Then she came upon something out of the ordinary...
One that can bring the most unlikely of people together.
hmmmm.. what is this place?
Having Just moved to Austin, She decided to explore the city on her first day off. Coming from the Northeast, she was used to walkable cities with small parks on every block. SHe had never owned a car and was not used to siting on Highway 35 for two hours a day. On this particular afternoon she was quite frustrated because she wanted to find a place to just be. Downtown had a lot of wonderful attributes but still lacked a PLACE WERE PEOPLE COULD CONGREGATE. ALL GREAT CITIES HAD PLAZA’S, ZOCALO’S, AND FORUM’S, YET AUSTIN SEEMED TO LACK THIS kind of SPACE.





















































































WELCOME TO THE NEW SEAHOLM! THIS BUILDING USED TO PUMP WATER FROM THE LAKE TO THE POWER PLANT BUT HAS BEEN ABANDONED FOR THE PAST FEW DECADES. THANKFULLY, IT WAS CHANGED TO BE SOMETHING PRETTY SPECTACULAR. THE MAIN BUILDINGS HAVE BEEN MODIFIED TO BECOME GIANT CANVASES FOR THE ARTIST OF THE CITY. I AM FROM EAST AUSTIN AND HAVE BEEN DOING GRAFFITI FOR A WHILE. THERE USED TO BE HOPE OUTDOOR GALLERY WHICH WAS A GRAFFITI PARK A LITTLE NORTH OF HERE, BUT IT WAS BOUGHT OUT TO BUILD EXPENSIVE CONDOS. THE HOPE GALLERY CLOSING WAS PRETTY SYMBOLIC BECAUSE AUSTIN IS BECOMING EXPONENTIALLY MORE GENTRIFIED AND EXPONENTIALLY LESS DIVERSE. IT FELT LIKE THERE WAS NO SPACE FOR ME WEST OF I-35.
Because austin is becoming so expensive, the idea to have prime lake-front property repurposed to just be a flexible space for everyone seemed impossible. But now anything can happen here. It has an informal program that can eb and flow for whatever the building is needed for.


A STRANGER APPROACHES. HEY! YOU SEEM LOST.


Now the whole building is fair game for artists! THis whole area was basically transformed into an urban jungle with all these different nooks and cranny’s that can be explored and occupied. They also have these small underground theaters that show movies but can also
Can I take a stab at Graffiti too?
Yes! But it is important to Know that Graffiti has been an art form for oppressed communities to express themselves. There is a thin line between being an appreciative participant of the art form and appropriating it.
an appreciative participant of the art form and appropriating it.

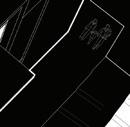
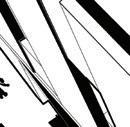
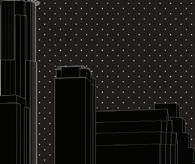
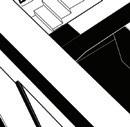
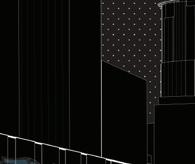

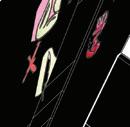
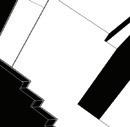

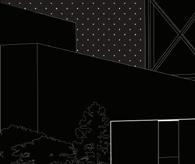
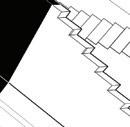
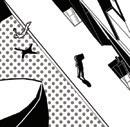
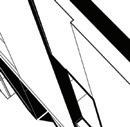
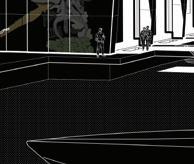
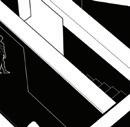
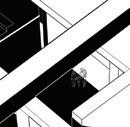
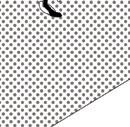
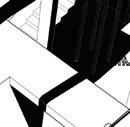
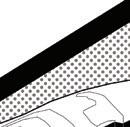
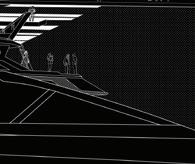

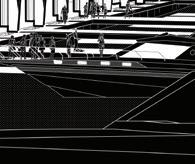
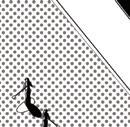
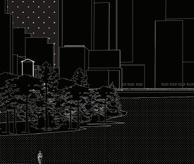
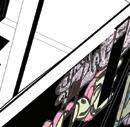
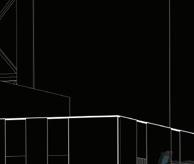
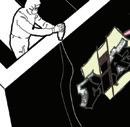
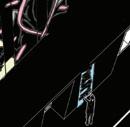



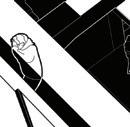
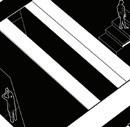
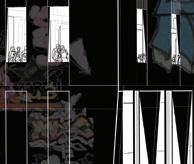

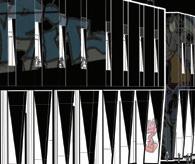
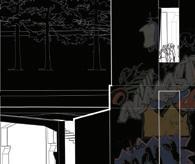
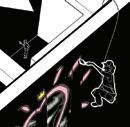
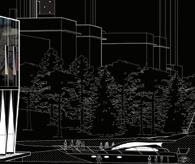
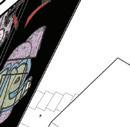
But as long as you recognize the history of Graffiti and realize that it is part of a culture that is not your own, I encourage you to join us and create!
Gentrification is a controversial force sweeping the inner neighborhoods of American cities. Gentrification can be good due to an increase of investment in under-developed areas of the city, however, it can also displace large amounts of people. Sadly, the people who get displaced from gentrifying neighborhoods are typically the African American and Latinx community. East Austin, a historically, African American and Latinx community, has seen these communities’ populations dwindle. One solution to this displacement is home ownership. According to the Urban Fairs Review, “Gentrification, Property Tax Limitation, and Displacement”, (a study about urban displacement by Kevin Beck and Isaac William Martin), renters are 2x more likely to get displaced then homeowners.

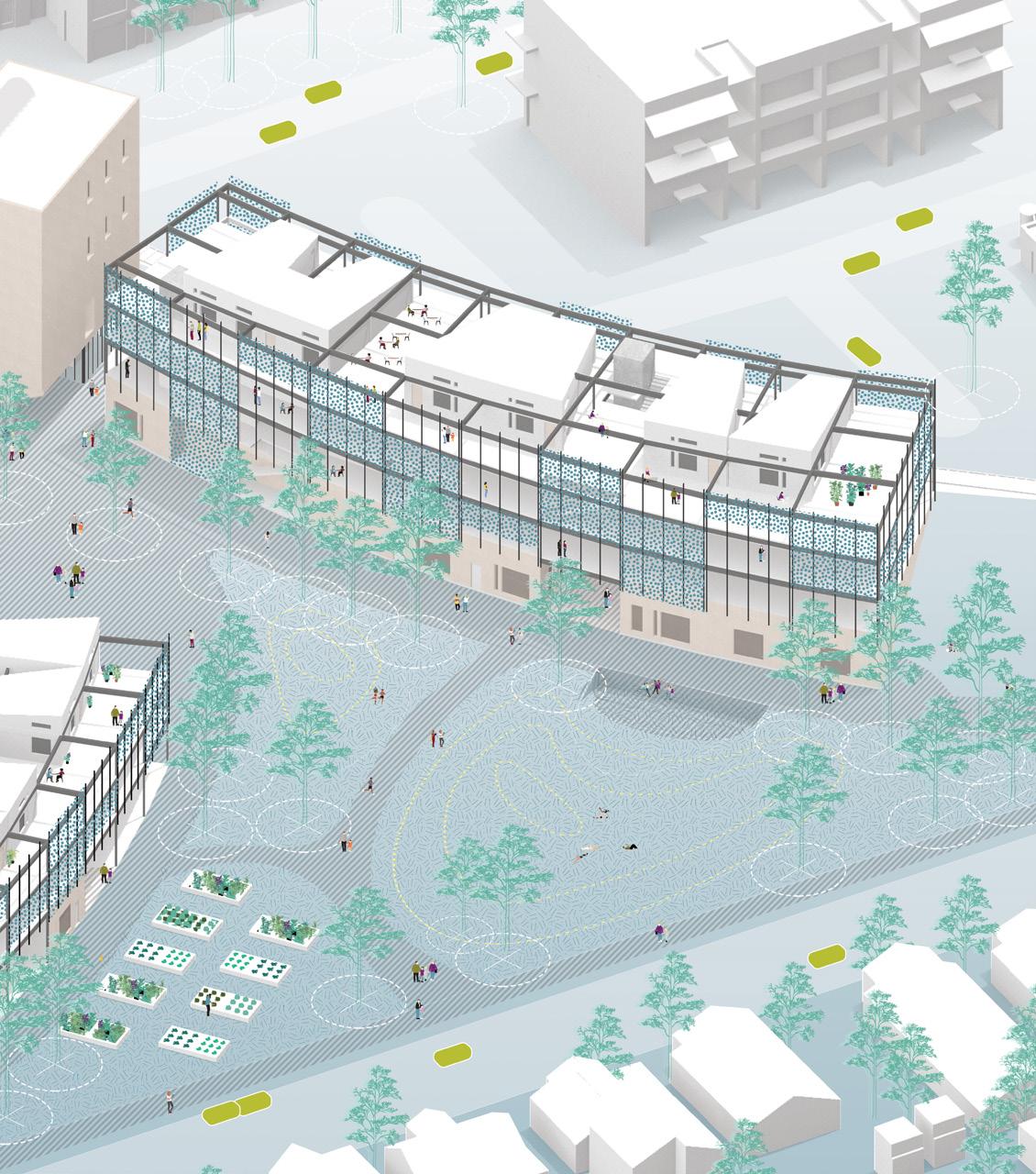
A typology of housing spread from India around due to British Colonialism, bungalows were made to be efficient, cheap to build and allowed the middle class of America to take part in home ownership.
Due to the push back against the Industrial Revolution, when bungalows were first created, new homebuilders wanted their own personal garden (lawn)
One of the symbols of the typology, the lowpitched gable has been a lasting element of the bungalow and lends to the horizontal reading of the form.
Another integral part of a bungalow, the porch was a place for social gathering and community connections.
The efficient organization of the plan segregated space into three parts, the outer two thirds housing the more private rooms and the middle third containing communal program.
From our research, we found that these thirds were approximately 12’ wide forming a square 36’x36’ footprint.
6th Street Corridor
Site Factors Axon
SHHH.... Families live here.
In order to protect the site, barriers are placed along the edge of the two railroad tracks.
02
Expand the footprint of the barrier in order to program. Swell barrier using curves of the site.
Austin, Texas
Create through mass to connect 6th Street to the rest of the site.
Combine site strategy with housing strategy to densify block.
Cole Bennette
Dimensions and footbrint of the bungalow are abstracted to be modeled into a modernized typology.
Taking the plan organization into consideration, the bungalow can be split into thirds. These thirds can be used for individual units with social space in the middle.
Due to curving nature of our site, the unit is tranformed into a wedge. This shape allows for the facade with the smallest surface area to face the train lines and create a formal flow of space from more pubic in the wide part of the wedge and more private in the smallest part.
into thirds dimensions modulated
!!
10’ 30’ 12’ 22’
10’ 30’ 12’ 22’
10’ 30’ 12’ 22’
10’ 30’ 12’ 22’
private public
This new vernacular can be repeated for larger program such as for livework, single units or double units. The units can be stacked together to form a larger whole. single unit studio or one bedroom
double unit 3-4 bedrooms
live/work townhomes 2-3 bedrooms
Massing
Austin, Texas
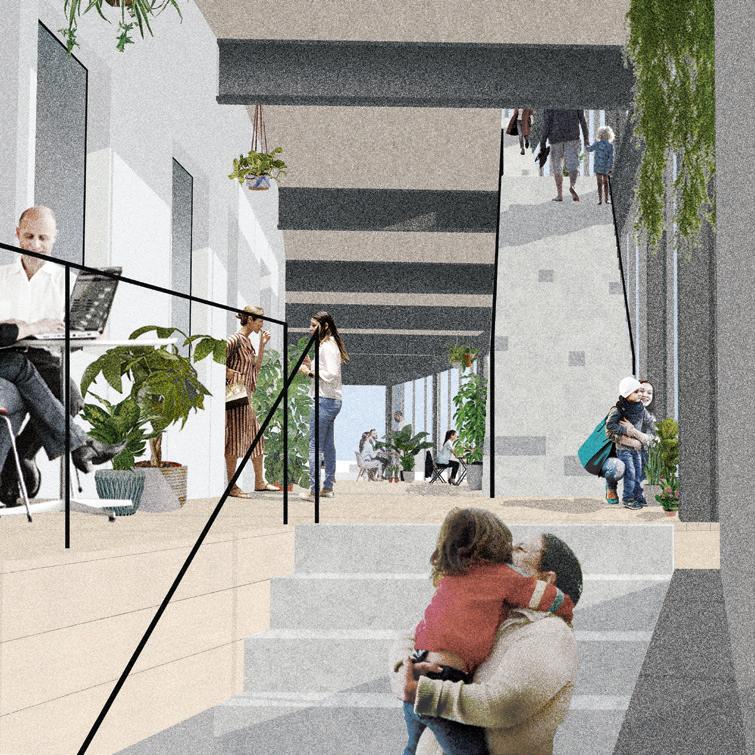
Single Unit
1 bedroom + 1 bath 670 sf
Floor 1
2 Bedroom 2 bedroom + 2 bath 950 sf
5 One Bedroom 4 Two Bedroom 2 ree Bedroom 2 Four Bedroom 13 Units Total
Cole Bennette Unit Plans
Double Height Two Bedroom
One Bedroom ree Bedroom
Floor 2
Floor 2
Double Height Two Bedroom
Floor 1
One Bedroom
5 One Bedroom 4 Two Bedroom 2 ree Bedroom 2 Four Bedroom 13 Units Total
5 One Bedroom 4 Two Bedroom 2 ree Bedroom 2 Four Bedroom 13 Units Total
Floor 1
One Bedroom
Floor 2
4 Bedroom Unit 4 bedroom + 3 bath 1430 sf
Four Bedroom with Courtyard ree Bedroom
Four Bedroom with Courtyard ree Bedroom
Double Height Two Bedroom
One Bedroom Floor 1
Austin, Texas

Plaza Library
Apartment Entrance Education Center Employment Office Admin Office Circulation Breezeway Leasing Office
Ground Plan
Child Care Playscape Berm Outdoor Amphitheater Outdoor Seating Demonstration Kitchen & Cafe Circulation Breezeway Offices
Community Garden
planting beds
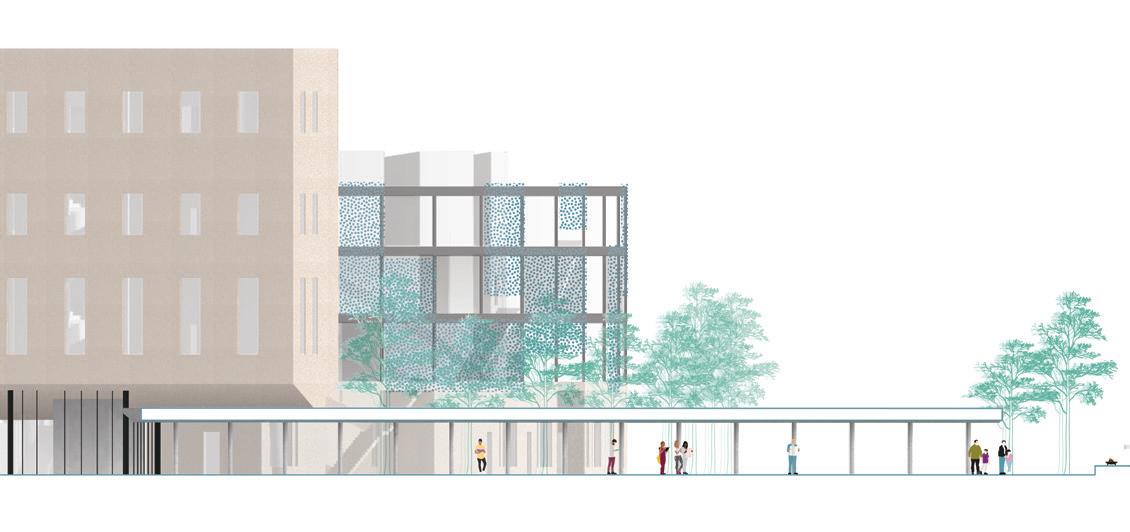
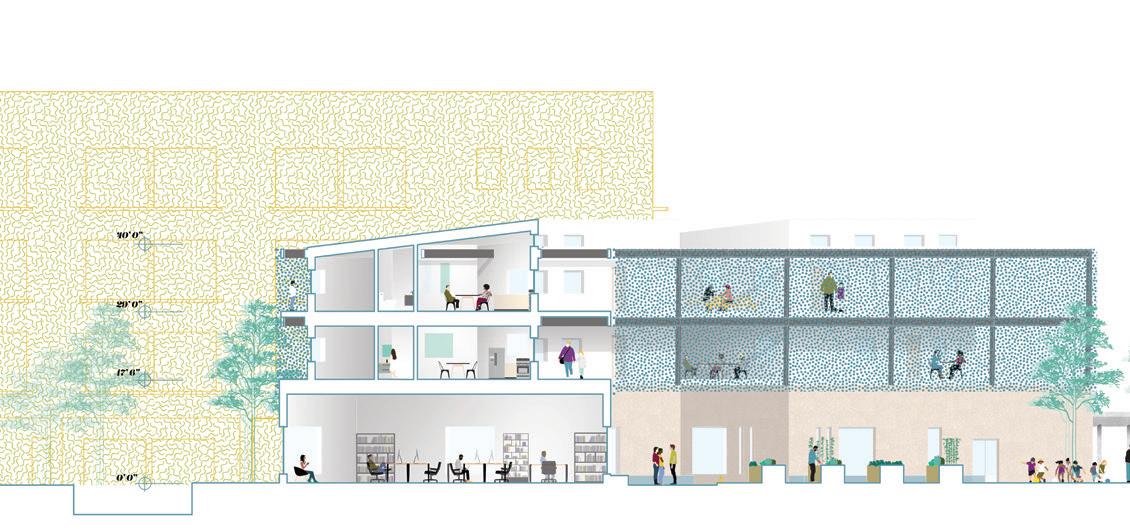
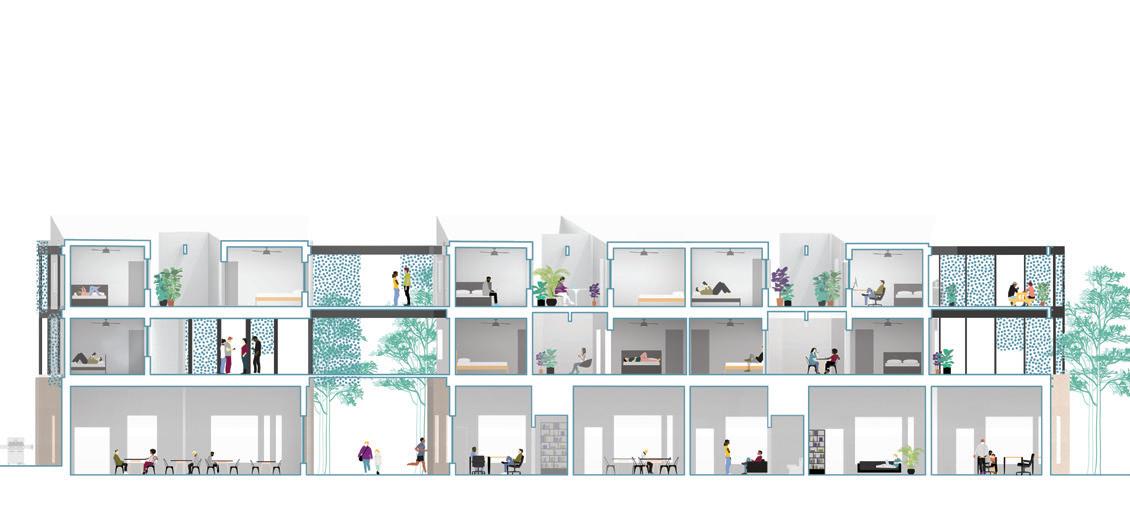
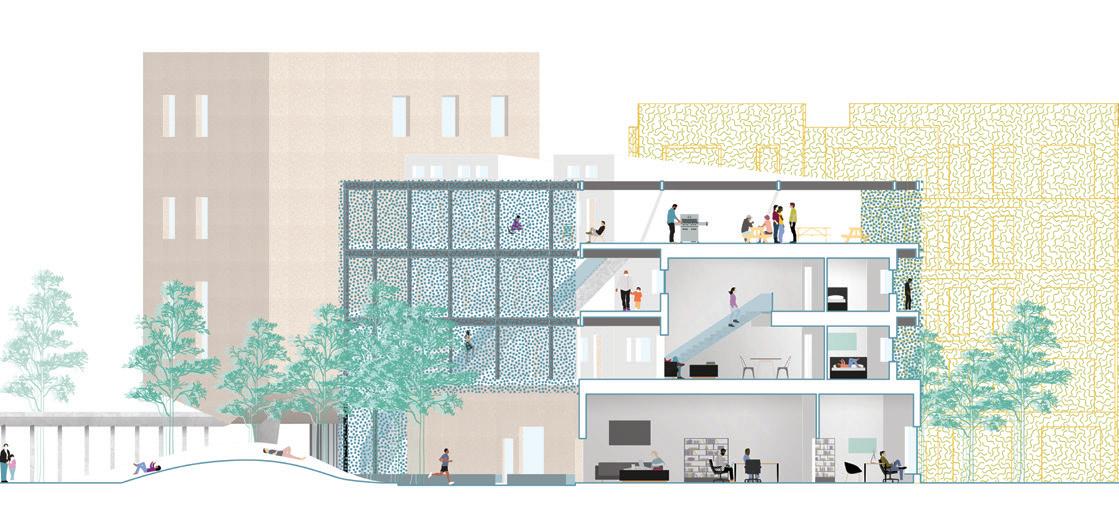
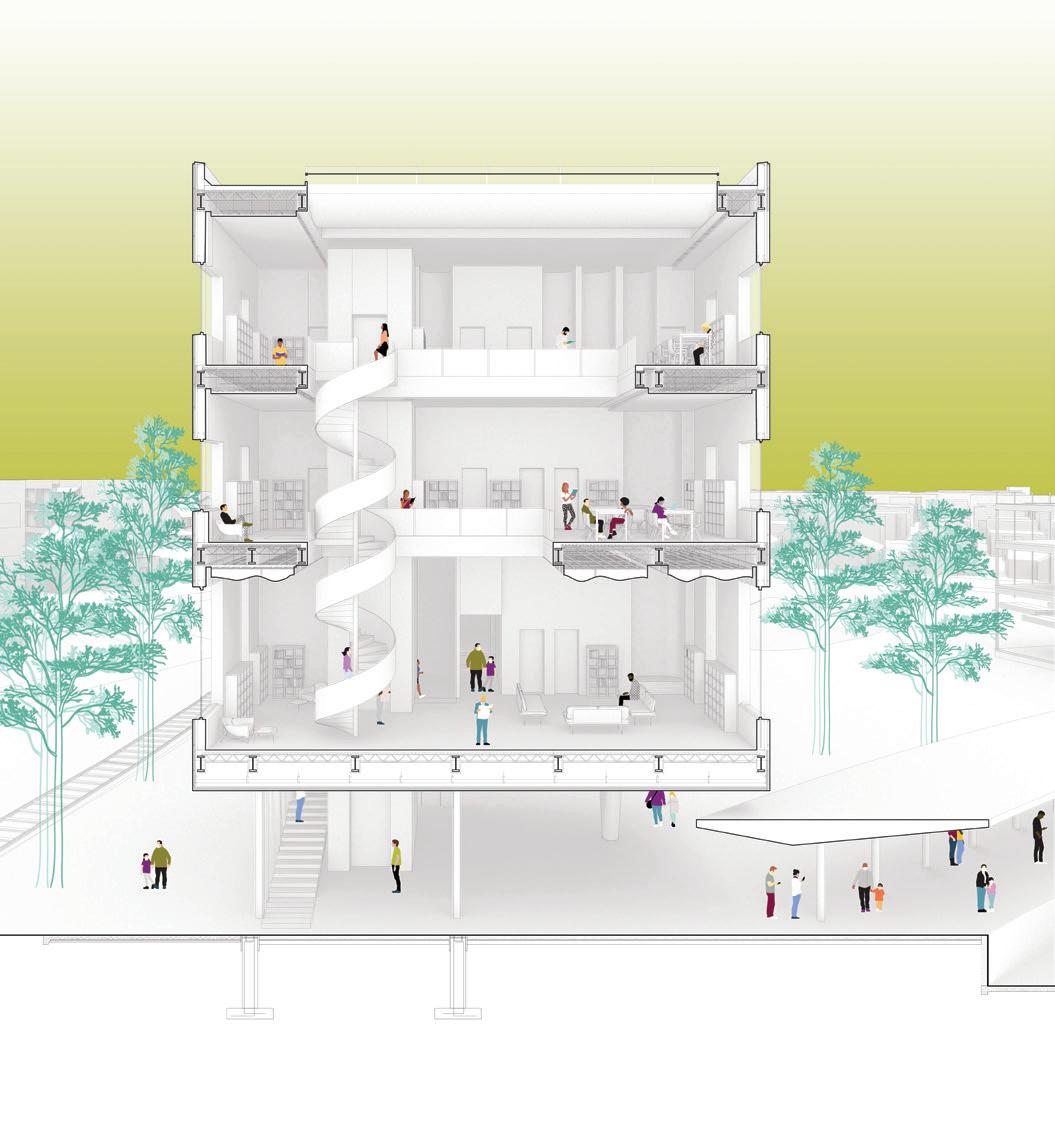
hvac duct water supply pipes suspension cable 1/8” threaded eyehook C channel hanger U ba e main grid hanger U ba e main grid hanger screw cork ba e
double gypsum board
C channel
cladding bolt ashing
double gypsum board wool insulation rigid insulation C channel acoustic sealant concrete slab metal decking open joist steel beam reproo ng W18 steel beam weather barrier wool packing gypsum board
weather barrier metal clip
cork panel cladding suspension rod suspension rod primary C channel secondary C channel gypsum board cork panel clip
roof membrane coverboard two layers of rigid insulation parapet aluminumashingcoping w/ tapered insulation C channel wool insulation rigid insulation C channel for cork facade metal clip cork panel cant C channel metal decking steel open joist beam cavity barrier wool packing W18 steel beam reproo ng
weather barrier suspended ceiling system
double layer of gypsum board wool insulation C channel acoustic sealant concrete slab metal decking w18 steel beam open joist steel beam weatherproo ng hvac duct water supply pipes suspension cable
double layer of gypsum board wool insulation C channel acoustic sealant concrete slab metal decking w18 steel beam open joist steel beam weatherproo ng hvac duct water supply pipes suspension cable
3/8” expansion anchor 1/8” threaded eyehook C channel hanger U ba e main grid hanger U ba e main grid hanger screw cork ba e
3/8” expansion anchor 1/8” threaded eyehook C channel hanger U ba e main grid hanger U ba e main grid hanger screw cork ba e
Austin, Texas
C channel
double gypsum board
C channel
double gypsum board cladding bolt ashing
cladding bolt ashing
weather barrier metal clip
weather barrier metal clip
double gypsum board wool insulation rigid insulation C channel acoustic sealant concrete slab metal decking open joist steel beam reproo ng W18 steel beam weather barrier wool packing gypsum board
double gypsum board wool insulation rigid insulation C channel acoustic sealant concrete slab metal decking open joist steel beam reproo ng W18 steel beam weather barrier wool packing gypsum board
cork panel cladding suspension rod suspension rod primary C channel secondary C channel gypsum board cork panel clip
cork panel cladding suspension rod suspension rod primary C channel secondary C channel gypsum board cork panel clip
1 2 3 4
1 2 3 4 5 6
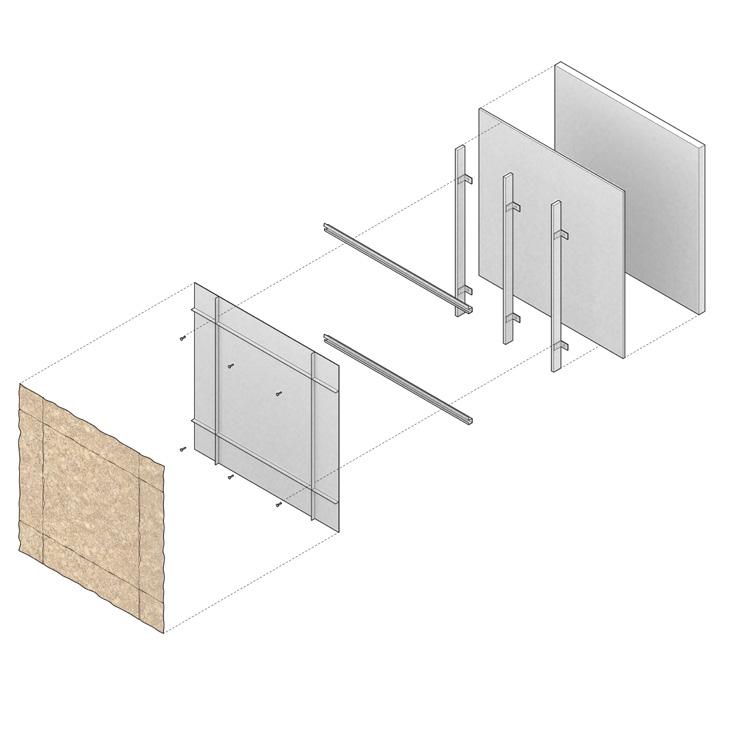
2x6 wood platform drop ceiling
plywood sheathing
2x4 platfrom wood framing
stucco plywood sheathing and metal reinforcement
plywood sheathing floor finish
2x6 wood platform
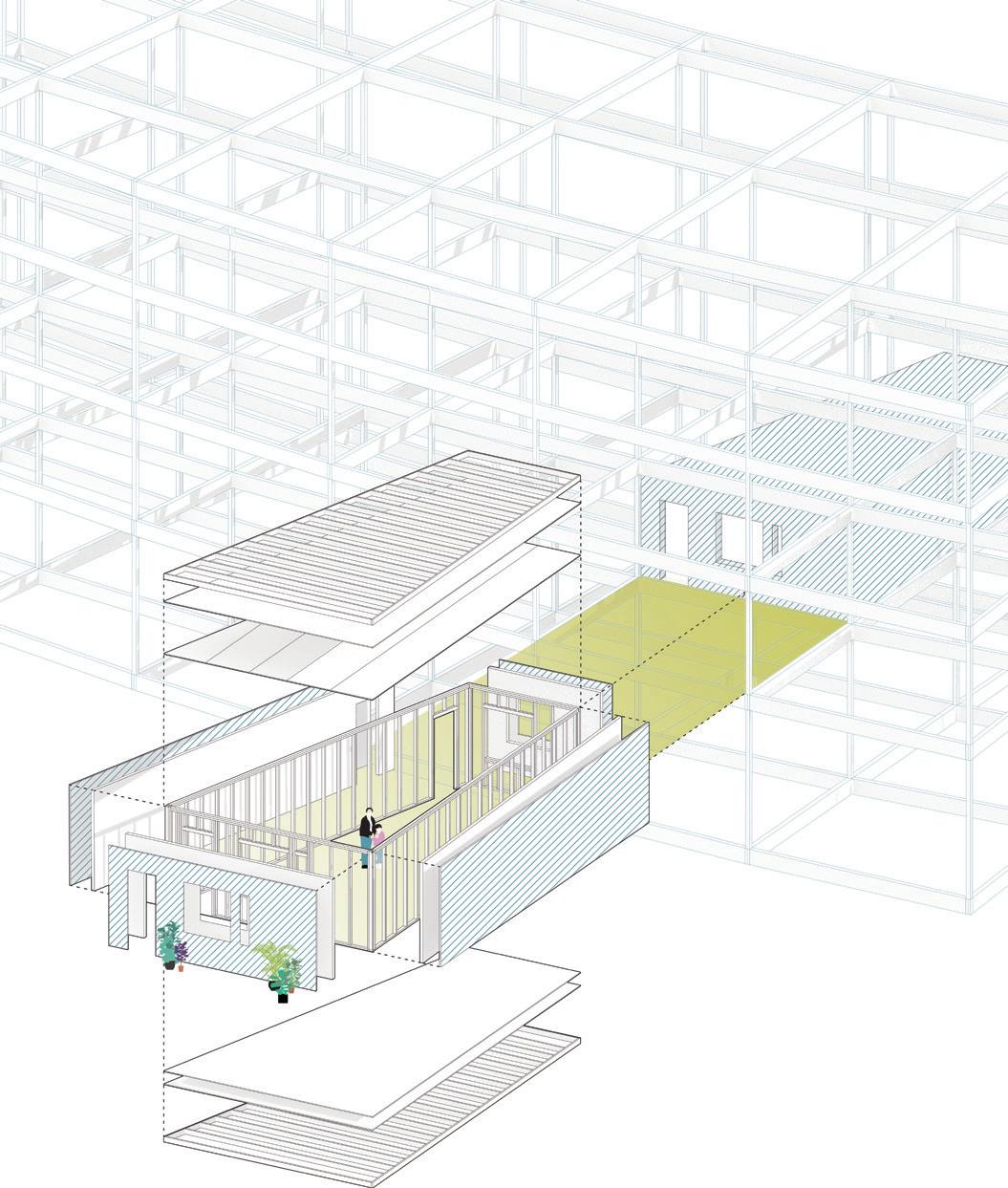
Top of Roof 54’4”
Fourth Floor 38’7”
Third Floor 27’2”
Second Floor 27’2”
Ground Floor 0’2”
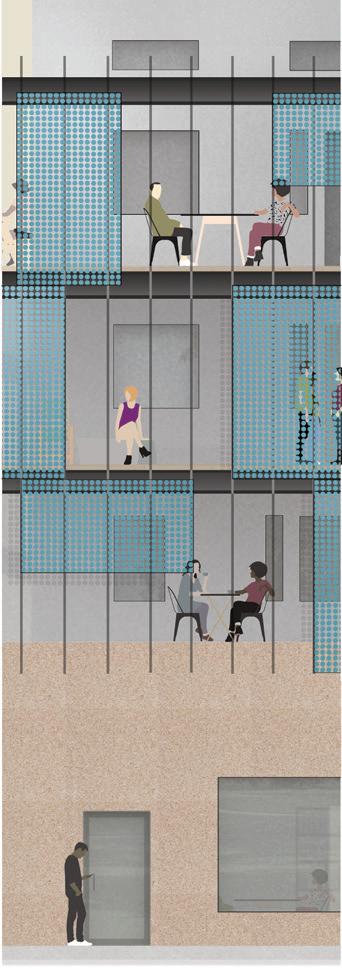
HVAC duct
plywood sheathing wood block 2”x10” rafters berglass gypsum rigid insulation vapor barrier roof membrane ashing rigid rod hangers L-bracket drop ceiling clips
wood block rigid insulation gypsum board stucco nish wool insulation
clerestory wood window jamb
double glazing window air cavity
door plywood sheathing
floor wood threshold
wood threshold plywood
plywood sheathing wood blocking metal clip for panel wood decking
plywood sheathing wood blocking metal clip for panel wood decking
suspension cable c channel
suspended ceiling panel
HVAC
Austin, Texas
W18
stucco rigid insulation wool insulation gypsum
W18
suspended ceiling panel
suspension cable c channel cork panel c channel system wool insulation re proo ng W18 I beam
stucco rigid wool gypsum
wool insulation rigid insulation gypsum cork panel c channel system ashing metal clip for panel wood blocking wood window air
wool insulation rigid insulation gypsum cork panel c channel system ashing metal clip for panel wood wood window
cork panel c channel system wool insulation re proo ng W18 I beam
sand concrete slab on grade double glazed window
sand concrete slab on grade double glazed
steel rebar
gravel
steel rebar
concrete footing
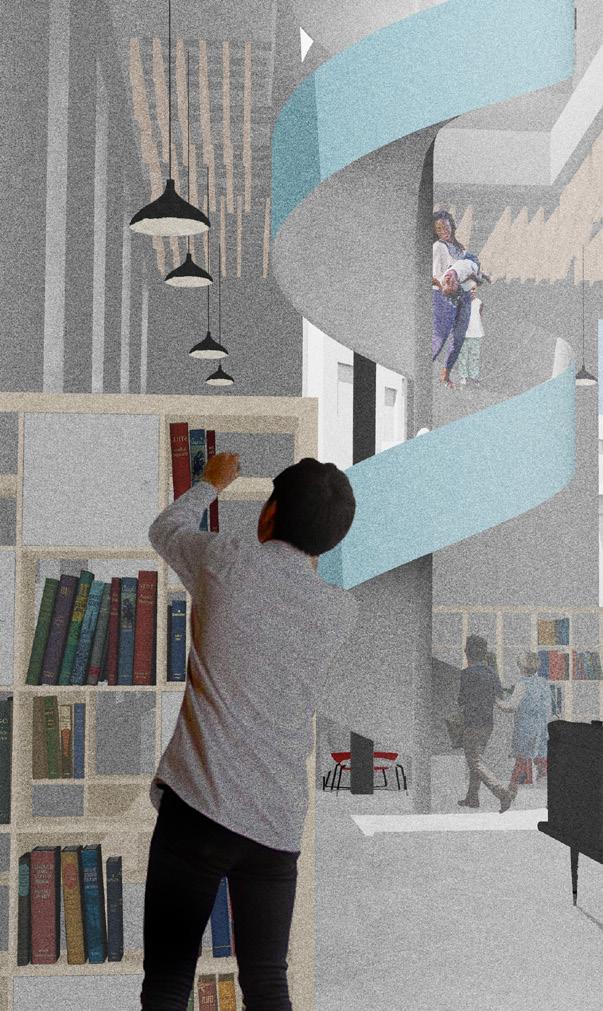
Austin, Texas
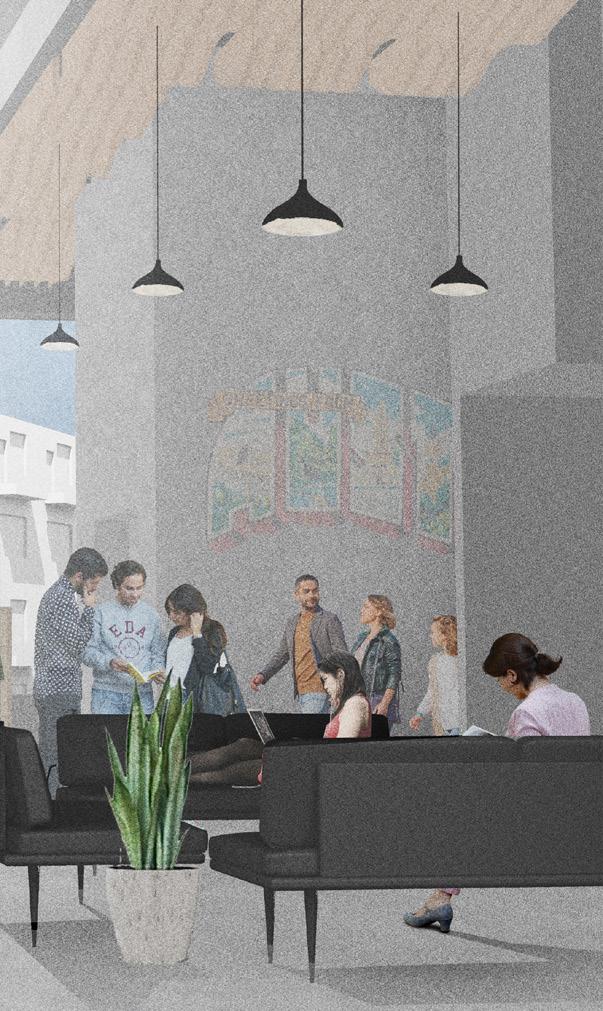
p: 281-753-7961 e: cole.bennette1998@gmail.com
The University of Texas at Austin Bachelor of Architecture Anticipated Graduation: August 2021 3.7 GPA
Ecole Nationale Superieure d’ Architecture Paris | Fall 2019
Carnegie Vanguard High School Magnet school for the Gifted and Talented program | 2012-2016
Rhinoceros 3D Illustrator Photoshop InDesign Autocad Sketch Up references
Enscape Model Making Laser Cutting Microsoft Office Hand Drawing CNC Routing
Intern, JAJA Architects: Jan. - Present Was part of a range of projects, ranging from city master plans, parking houses, and temporary pavilions. Worked on presentation material, renders, and architectural drawings. Designed extensively with wood contruction and fabrication.
Intern, Lemmo Architecture and Design: Summer 2020 Worked on a range of residential and commerical projects in various scales through schematic design to construction documents. Additionally, worked on digital visual ization and website development.
Intern, Lake Flato Architects: Summer 2019 Produced architectural drawings and diagrammatic graphics as well as worked on publications. Created a visual language for a soon to be published book and a guide on how to make cohesive drawings for a project.
UTSOA Dean’s Design Distinction Spring 2019 - Awarded to the highest achieving students for passing portfolio review and exceeding expectations in undergraduate studies.
UTSOA Design Excellence Award Intermediate Studio IV / Spring 2019
UTSOA Design Excellence Nomination Intermediate Studio III / Fall 2018 Advanced Design Studio / Fall 2019 Advanced Design Studio / Fall 2020
Forty Acres Scholarship Recipient Full-ride scholarship funded by the Texas Exes Alumni Association to UT Austin.
Editor for ISSUE | 2019-Present Issue is a student organized and edited annual publication showcasing projects and writing from the UTSOA student body.
Jakob Steen Christensen Partner, Jaja Architects jakob@jaja.archi
Ryan Lemmo Principal, Co-Founder of LA-N-D ryan@la-n-d.com
Igor Siddiqui
Associate Professor, University of Texas igor.siddiqui@utexas.edu
Graphics Chair for the Undergrad Arch. Student Council | 2018-19 Designed logo/brand and merchandise for Student Council. I created social media graphics and ran social media accounts.
Service Chair for Texas Infinites | 2018-2019 Texas Infinites (TI) is a co-ed service organization focused on the three pillars of social, spirit, and service. As a year long position, I organized all service events and tracked hours for all members.
Dean’s Ambassador | 2017 - Present Nominated by professors, Dean’s Ambassadors act as the face of the school by giving tours, participating in new student orientation panels, and assisting faculty and staff with any outreach needs.