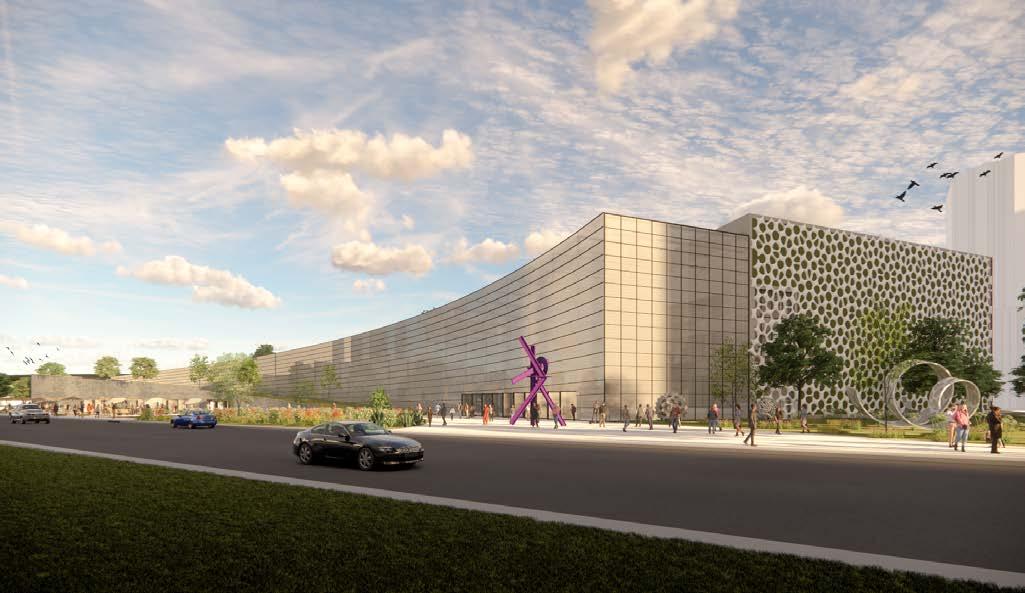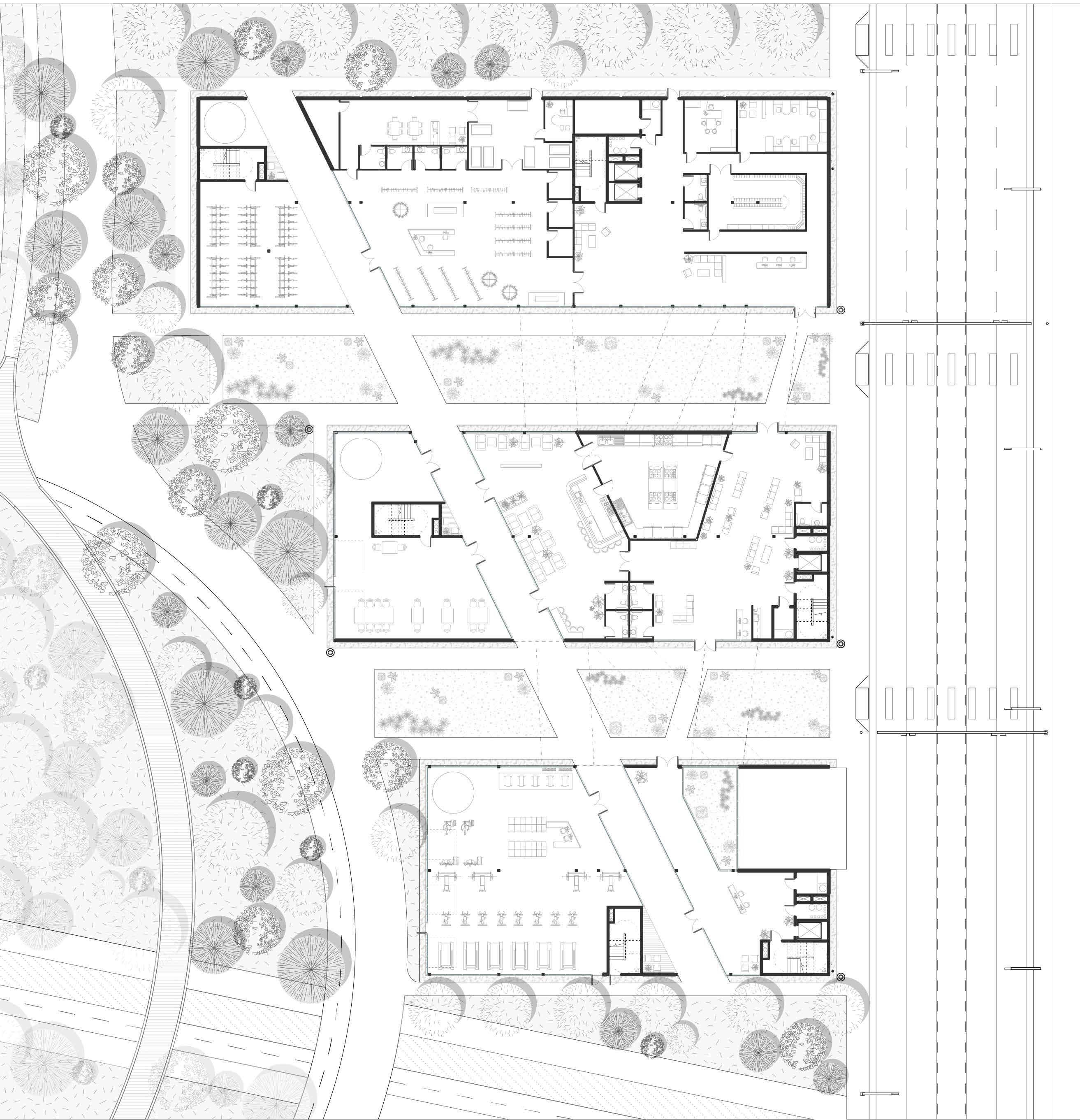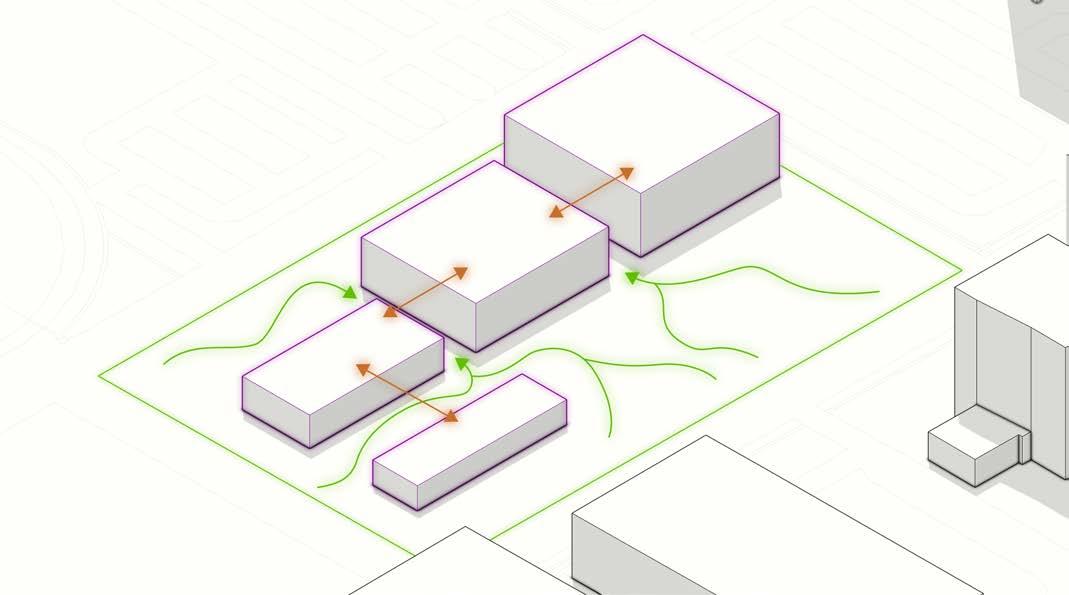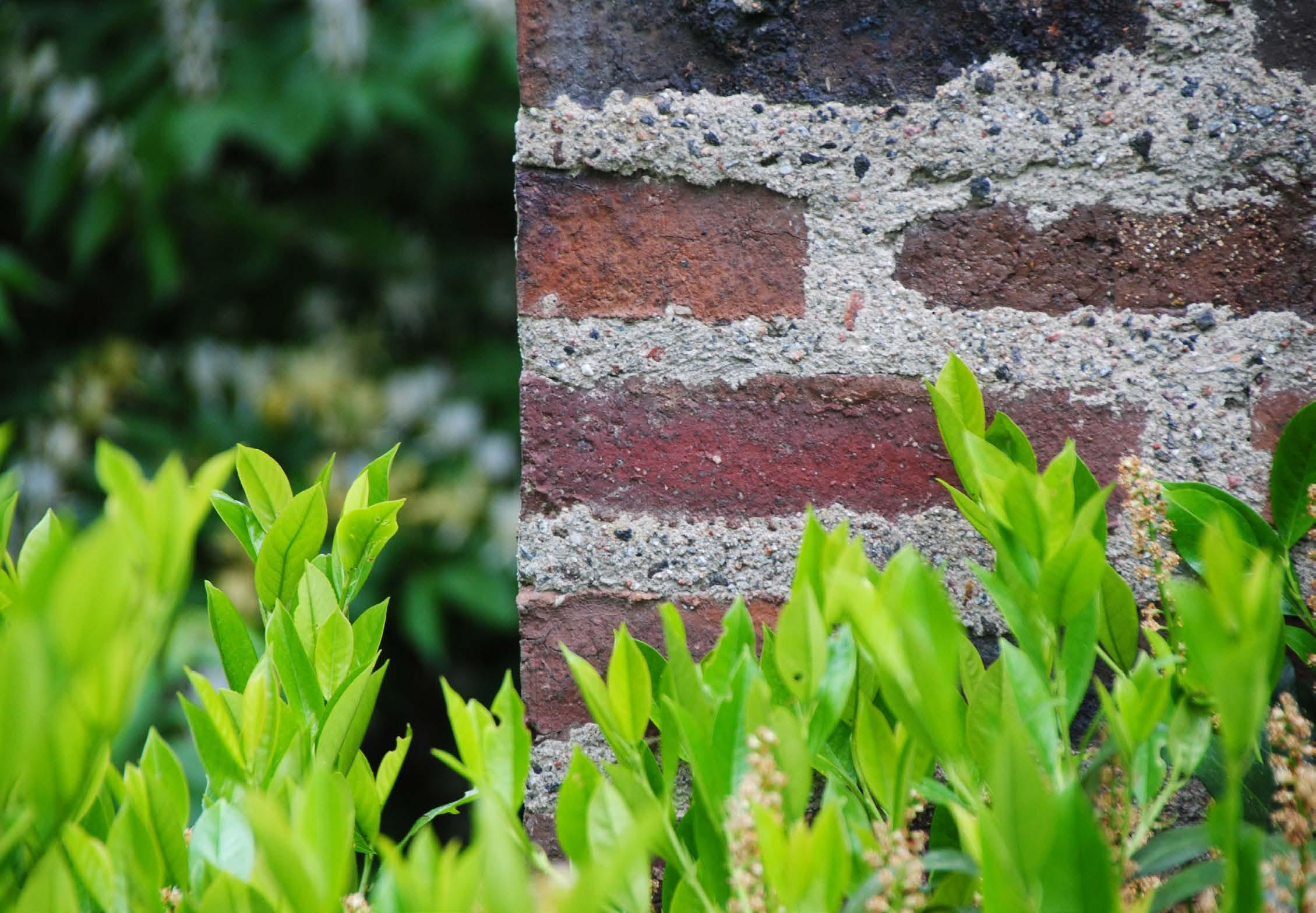ARCHITECTURE PORTFOLIO



A hardworking student who is driven in the pursuit of excellence. Possesses both a wealth of experience and a strong bias towards learning. In the process of achieving a Master of Architecture with intentions to pursue a career in that same field.
Contact Information
c.salisbury@ku.edu
214-335-8226
www.linkedin.com/in/colesalisbury24
Technical Proficiencies
• Sketchup
• Rhino
• Revit
• Enscape/Lumion
• Adobe Suite Products
• Photoshop
• Indesign
• Illustrator
Key Skills
• Creative/critical thinking
• Interpersonal Skills
• Detail Oriented
• Ready Learner/Quick Study
• Team Leadership & Collaboration
Portfolio
Architectural Product Assembly Operator MPS Acoustics | Trenton, TX Summer2022&2023
• Use of mechanical tools, e.g., miter saw, skill saw.
• Creative problem solving and independent decision making, personal accountability for quality control.
• Creation and precise application of assembly techniques.
Ranch-Hand
Roberts Family Ranch | Celeste, TX 2008-2021
• Operation of heavy machinery, e.g., tractors, skid steer, as well as light ATVs.
• Experience (limited application) with both SMAW, and MIG welding.
• Operation of mechanical tools, e.g., band saw, jigsaw, skill saw, table saw, drill press, rotary tool.
• Work as a member of a team to erect/construct metal frame barns and outdoor structures.
Architectural Office Intern
BACA Architecture | Sherman, TX Summer2021
• Filing and archiving architectural documents such as RFPs and invoices.
The University of Kansas, Lawrence, KS 2021-2026 (Projected)

18
Cultural center and hub for the arts in downtown Dallas, TX

Pavilion and demonstration garden on the Prairie Acre in Lawrence, KS
Mixed-use residential in Bentonville, AR

Pavilion and demonstration garden on the Prairie Acre in Lawrence, KS


PROJECT TYPE:
MIXED-USE
URBAN DWELLING
INSTRUCTOR:
ANDREW MODDRELL
LOCATION: BENTONVILLE, ARKANSAS
EMPHASIS: MASTERPLAN FRAMEWORK

Threshold , or The Threshold Building, is an exploration of urban dwelling , guided by set of masterplan parameters developed by a team of 5 studio members, including myself. The building seeks to understand its unique position in the masterplan, while including a Bentonville-specific
design sensibility . The project includes mixed-use and community program alongside 45 residential units.
Dense mixed-use program in the central node breathes life into the site
Raised bike trail makes this a destination spot for bike enthusiasts
MOVEMENT
Green spine allows for easy and accessible traversal of the entire site
Secondary outdoor area serves the community with sports and recreation





1: PROPOSED SITE PLAN
2: SITE & ADJACENCY ANALYSIS
3: MASTERPLAN AXONOMETRIC
The masterplan framework relied on an analysis of existing site conditions , and key adjacencies across the site. The Razorback Greenway trail was an important ecological consideration , while a big picture connection between existing activity hubs informed pedestrian infrastructure . Our interpretation of these data points resulted in a large restoration park as a central node for the site, and east/west thoroughfares spaced at key intervals along the length of the development.
The massing of the building was driven by important connections between the new Walmart headquarters being constructed to the east of the site, and the Momentary art museum to the west. The pedestrian corridors created in the first massing move establish the building as the threshold
into the masterplan district. Axial footpaths through the site foster community between the three buildings, and outdoor lawns act as activity nodes, anchoring communal spaces in the outdoors.

The primary movement of the design is the creation of pedestrian corridors. This is achieved by dividing the massing into three blocks. This move capitalizes on ley line connections between the Momentary and Walmart HQ.

The secondary movement is the creation of axes that will serve to connect all three blocks. The axes connect the site through view continuity, and foster outdoor common spaces for building residents.

Once visual connections have been established, the next step is to define outdoor space. The most intuitive way to define these spaces is to remove pieces of the massing that have been severed by axial connections.

The final step is activating the visual connections as pedestrian connections. This is achieved via low-profile skybridges, which facilitate connection without intruding into the distinct identity of the three masses.






SUMMER EASTERLY
Central corridors allow gentle summer breeze through the site

RAINWATER CATCHMENT
Cisterns are celebrated as a visual element on the ground floor
BIOSWALES
Rocky bioswales help stormwater management and celebrate a diverse ecology
RESTORATION PARK
Native trees and brush to
RAZORBACK CREEK
Natural waterway bifurcates the site, and creates important biological zone
The Threshold building’s ecological strategies aim to handle all stormwater on-site , while reconstituting a stable environment for local wildlife . Bioswales are an important delineation between human and wildlife spaces, while still handling water in a controlled way. A study of the sun’s movement informed the use of shading on southern glazing There are three independent buildings, so it’s necessary to create three separate, identical systems. Each system has an air fan to pressurize interior corridors, a geothermal unit that connects to a larger geothermal array , heating equipment, and an electrical transformer/breaker. Each building uses radiant heating , and a VAV module in each unit for cooling.
The structural system consists of Glulam columns and beams on a modified grid, and Cross Laminated Timber panels as a floor plate. CMU egress cores provide both fire-rated escape paths and lateral bracing. The beams span in one direction, and the structural panels sit atop the beams end-to-end. This structural system allows each row of columns to be adjusted independently.
Egress between the buildings can be shared , though each building can evacuate in isolation. The one exception to this is the 4th floor, where the central and south building share two egress cores, connected by an outdoor skybridge.



CLT STRUCTURAL PANELS
Transfer floor and lateral loads to vertical structure.
Transfer load to ground/ foundations.
Span between columns in one direction to support CLT panels.
Act as lateral bracing for mass timber structural elements.

The choice in material is best described as an adaptation of the industrial language of the buildings that previously existed on the site. The corrugated steel invokes the utilitarian nature of old warehouses, while wooden rainscreens soften the palette. The patinaed zinc trim elevates the analogy by adding a layer of refinement to the building craft.



PROJECT TYPE:
ARTS CENTER, CULTURE HUB
INSTRUCTOR:
EDDY TAVIO
LOCATION: DALLAS, TX
EMPHASIS: USER EXPERIENCE

The Dallas Arts Center combines many pieces of program including a food court, library, banquet hall, multipurpose community space, black box theater, and formal concert hall . The goal for this project is to achieve an iconic form , and a world-class user experience . The
obstacle, in this case, is reconciling all programmatic requirements in a satisfying way. Ultimately, the project resolves as a cultural icon for the Dallas Arts District


The site for the project is a pair of parking lots on the edge of the Dallas Arts District. While both plots are available, the design for the arts center only warranted the use of the southern, rectangular plot.
The design of the building takes into account the proximity to other arts venues, as well as their relationship to one another. The design will define the edge of the arts district, and create strategic views therein.
The massing of the building was heavily influenced by the desire to create natural spaces. The scale and arrangement of program also respond to the relationship of the site to the rest of the arts district. By removing the programmatic spaces from each other, nature is allowed to permeate
the entire design. The Atrium is a place to blend nature and the arts. Finally, the concave shape of the facade creates intention for outdoor spaces, and focuses views and traffic to and from the heart of the arts district.

Programmatic spaces are organized in ascending order, with larger performance spaces towards the heart of the arts district. Site boundaries are observed, and masses are set back to allow for outdoor spaces.

The program driven masses are set back from one another to allow green space to permeate the site and create circulation paths.

Further massing is cast, like a net, over the major circulation axis. This move frames space between programmed masses, and captures a piece of nature to use as a lobby.

Finally, the massing is adapted around the arrival experience from within the arts district. The concave facade focuses patrons into the building from many angles. Additionally, this move gives outdoor spaces more intention.



The building uses materiality in an expressive way. Each material choice is an analogy to qualities of nature. The first of these is aesthetics; the colorful expression of oxidized steel pipe is an ode to the aethetic value of natural spaces. The concrete is a testament to the strength of nature, and its unwavering resolve to survive,
in even the harshest climates. The final material - Prosolve370 e - allows the building to “breathe” like a plant, and provide enrichment to its immediate environment. This building system works in concert with the plantings on the site, transforming pollutants in the air to water and carbon dioxide.

The southeast facade of the building sets the outward edge of the Dallas Arts District. The visual intrigue created by the recycled drill pipe attracts the eye of passersby, and compliments the vast greenery of the site.

Heavy concrete volumes house the building program. The weight of the volumes keeps the building grounded while offering a worthy scaffold for trees and intensive planting.
Outdoor circulation corridors are clad in a pollution eating facade called Prosolve370 e. A titanium dioxide coating is activated by modest daylight and ambient humidity. It reduces harmful pollutants to carbon dioxide and water.



The Dallas Arts Center offers a broad range of user experiences. From the arrival plaza and reflecting pool to the grandeur of the formal performance hall, there is an experience for everyone. The building does not only host formal performances: there is also a sculpture collection and gallery, food venues, and a public library. The most memorable experience, however, will likely be the arrival into the Atrium, whether it’s through the grand pivot doors or the elevated entrance onto the mezzanine.



PROJECT TYPE: ARCHITECTURAL PAVILLION
INSTRUCTOR: MARIANNE REMBOLDT
LOCATION: LAWRENCE, KANSAS
EMPHASIS: PRAIRIE ACRE PRESERVE

The Prairie Acre Pavilion is a series of corten steel structures that dot a beloved prairie preservation on the KU campus. The pavilions act as demonstration gardens for the education of visitors. The Prairie Acre is an original, untouched piece of the tallgrass prairie that once blanketed
the entire area of the campus; T he pavilions follow the perimeter of the original preservation . Every year, the prairie is meticulously maintained by a grounds crew. The care for this humble preservation includes a yearly prescribed burning in early spring.

The inspiration for the form of the pavilion is a section of a tallgrass stalk. The vertical steel members are reminiscent of vertical stalks of the prairie. The horizontal lattice filters sunlight in a way that one might experience beneath a field of prairie grass. The lattice extends outward from the circumference of the structure in a move that reflects the way that tallgrass stalks grow in sections punctuated by larger nodes.
The pavilions are organized on a pathway that respects the original boundaries of the prairie acre, and allows visitors to experience the prairie from every elevation on the hillside. Trees have been removed from the site in order to restore original prairie conditions, and allow the preserve an opportunity to expand. The building materials are specifically selected to withstand the prescribed burning that is vital to the health of the prairie.






The primary aim of the pavilion is to offer a new and thoughtfully curated way to experience the prairie, allowing visitors to engage with it on a deeper level. It achieves this by breaking down the vast and complex landscape into its individual components. Each tower functions as a demonstration garden, presenting a specific category of prairie plants—such as wildflowers, tallgrass, or scrub grasses. The design of each tower is identical, providing a consistent, objective framework that allows for a clear comparison between plant species. The structure offers an opportunity to not only analyze the distinct characteristics of each plant but also to explore the unique role each plays within the broader prairie ecosystem.
To me, photography is a means of exploration and an expressive outlet. It allows me to capture a moment, a feeling, an idea, in ways that can’t be replicated through other media. I have some education in the operation of a digital camera, but I am still excited to learn something new every time I capture a scene. My interest currently
is in the intersection of natural spaces and the built environment - a theme that resonates in some of my architectural design work. I have a long way to go before I define what exactly that intersection means to me, but I’m excited to continue refining that philosophy.







As a student of architecture, emphasis is always placed on the form, material, program, etc. of a building. Building systems and facade strategies dominate the discourse in studio reviews and precedent studies. While it’s important to consider these things, I feel as if these alone are not the hallmark of successful design. Something I have been trying to observe in the world around me is how buildings interact with, and are enriched by natural spaces. In many cases it’s plantswhether towering trees, or a manicured lawn - that provide the overtones for any human experience.
This selection of three images represents a larger, ongoing exploration of a colloquy between nature and the built environment.

These photographs are of barn quilts. Barn quilts are a niche, historical rural art practice, frequently adorning barns and other agrarian buildings. This series was part of a personal project for a photography studio at KU. The images are from rural places in both northeast Texas where I grew up, and east Kansas, where I was born and go to school. I grew up in a rural community, but it wasn’t until I began traveling to and from Kansas that I began to notice barn quilts.
This series is a visual journey that unifies the experiences that I’ve had living in both Texas and Kansas.








I grew up on a 250 acre ranch in northeast Texas, which means that I have just as much experience - if not more - driving tractors and feeding livestock, as I do drawing sections and plans or taking photographs. This lifestyle has taught me to appreciate the value of hard work, and to take pride in all my endeavors, no matter how small. This life has also taught me to love and respect the wild and natural places that are under our stewardship. I feel an unmitigated responsibility to bring this experience into my pursuits as an architecture student and aspiring photographer.
Living in close proximity to wild places has left me with a passion for open and natural space. These images are a window into this passion for nature and an agrarian lifestyle.

This collection is an incredibly cursory glance at the thousands of pictures I produced while on a three week study abroad in Finland, Sweden, and Denmark. I was enthralled with the European style of dense urbanism, and the architecture we visited was stunning. This trip helped expand the way that I think about cities, and gave me exposure to outstanding history and culture.
These images are part of a larger collection from my architecture studyabroad experience in the nordic countries of Finland, Sweden, and Denmark.



