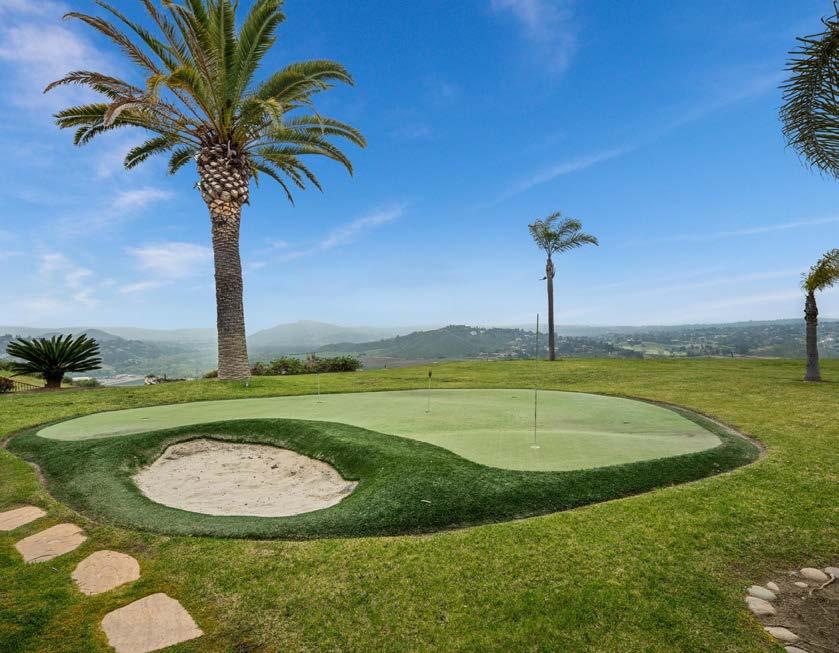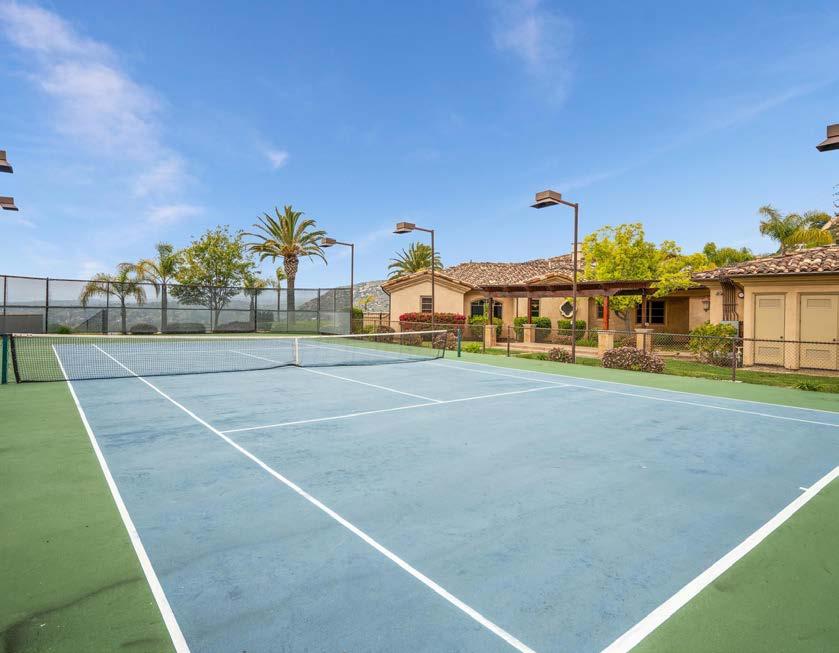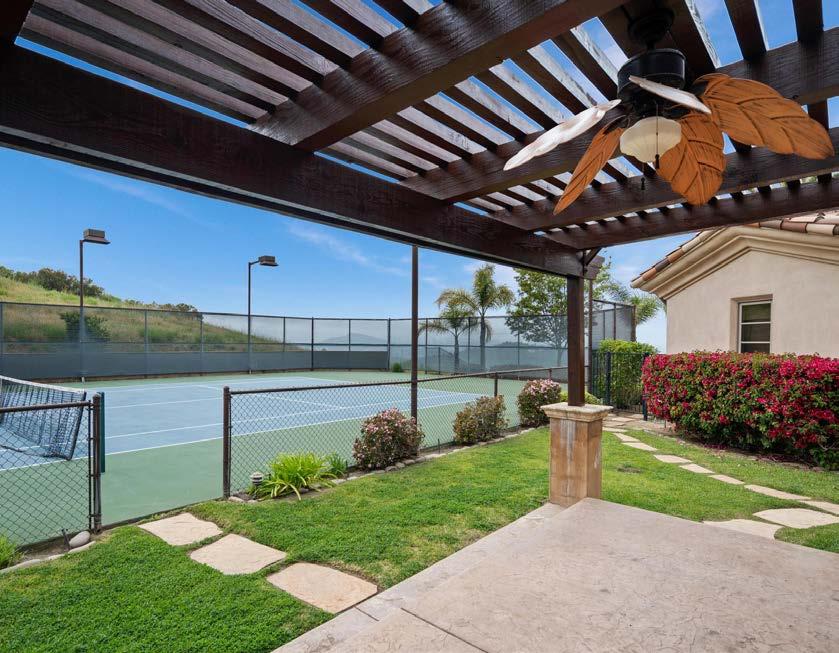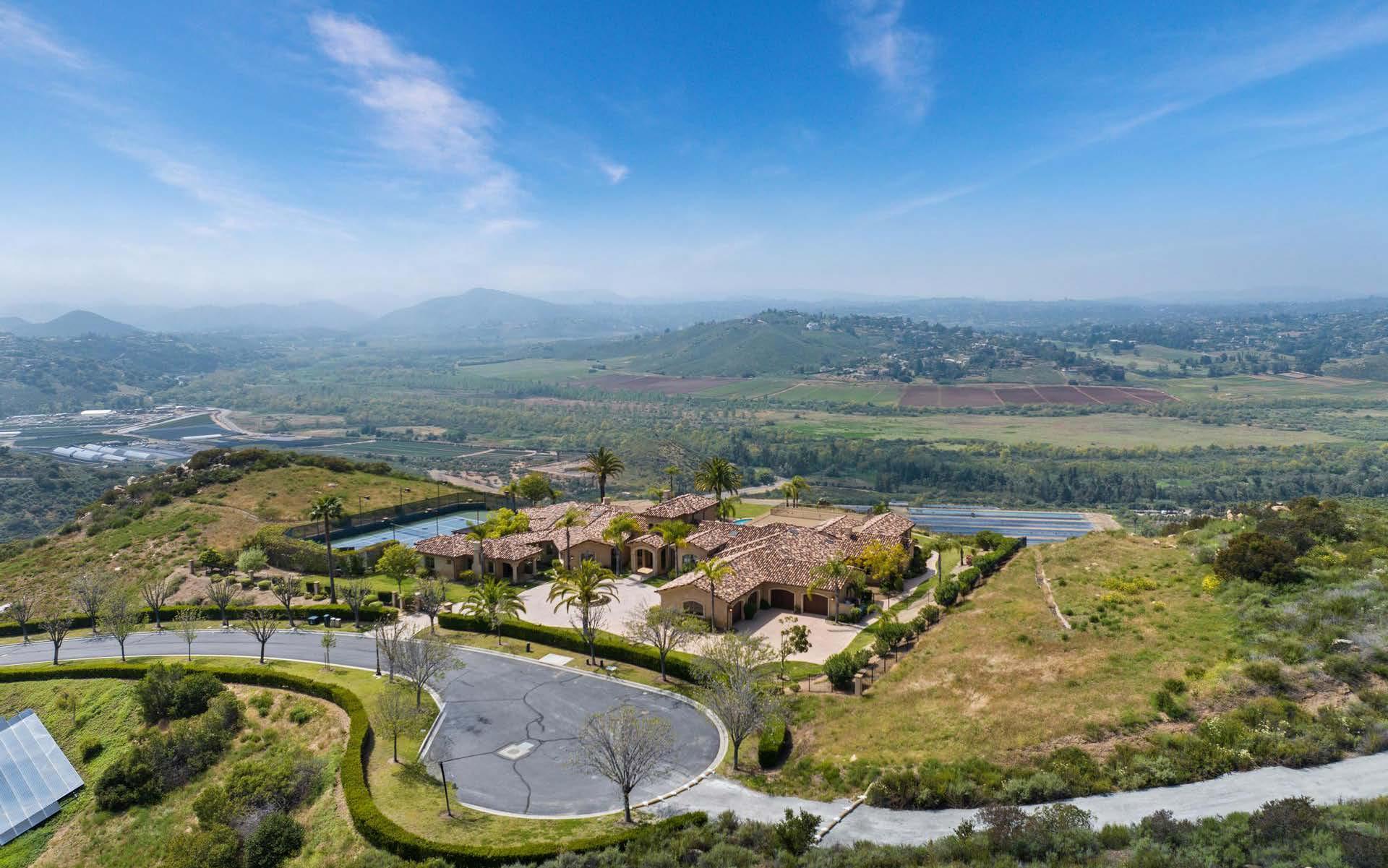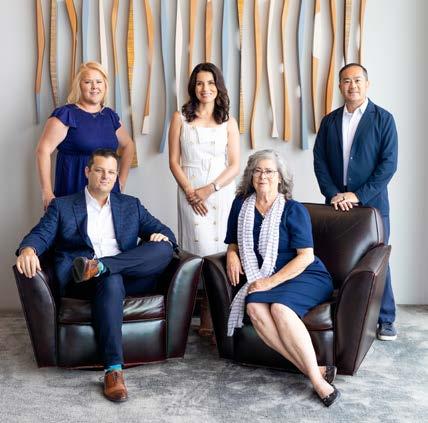SPRAWLING RESIDENCE WITH SPECTACULAR VIEWS

18810 OLYMPIC POINT | THE HERITAGE ESTATES










Perched at the apex of The Heritage Estates, this sprawling single-level residence stretches out across 10,527 square feet offering unparalleled views across the San Pasqual Valley and evening sunsets. Set on a 10.15-acre site and constructed by master builder Mark Agee, this home stands as a testament to quality and refinement at the top of one of San Diego’s most exclusive developments and best kept secrets. Known for its proximity to the world-class Maderas Golf Course, The Heritage Estates is a guard-gated community of custom-built homes and often attracts professional athletes, and other highnet worth individuals seeking exclusivity and privacy. Just a short drive to Del Mar beach and downtown San Diego, Poway is renowned for its top-of-the-line public education and strong sense of community.
Approaching the circular driveway, the estate reveals its magnificence, with a separate 1-bedroom/1bathroom guest house providing both comfort and seclusion for friends or family alike. The main residence, featuring 6 bedrooms and 8.5 bathrooms, exudes opulence with each meticulously designed detail. The heart of this home is its chef’s kitchen, a culinary haven with top-of-the-line appliances and a large central island. The spacious family room, adorned with a fireplace of stacked stone, seamlessly connects to the backyard oasis through a folding glass wall, where a twin-zero-edged pool beckons for relaxation and outdoor entertainment. With over 2,000 square feet of covered patio, the indoor / outdoor flow begs for large gatherings or intimate conversations around the firepit. Indulge in the pleasures of leisure and entertainment with a billiard room, complete with a full wet bar, as well as a dedicated exercise room and sauna for rejuvenation. Four strategically placed fireplaces add warmth and charm to various living spaces. For the automotive enthusiast, the property offers a 4-car garage and ample off-street parking for 10+ vehicles, ensuring convenience for both residents and guests. A private tennis court and putting green round out the amazing amenity package of this beautiful custom home. This is life elevated to new heights at the summit of The Heritage.

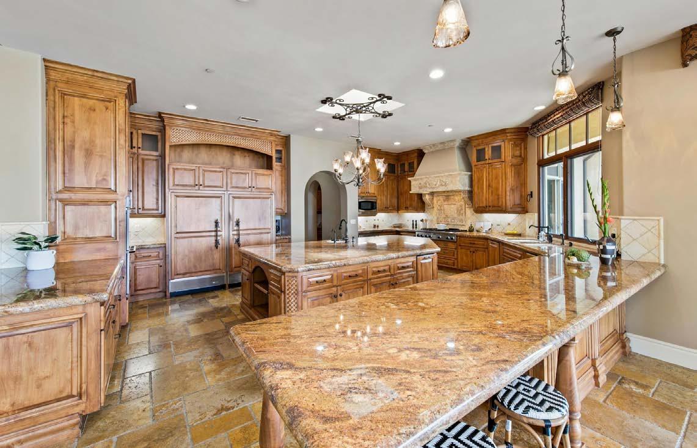
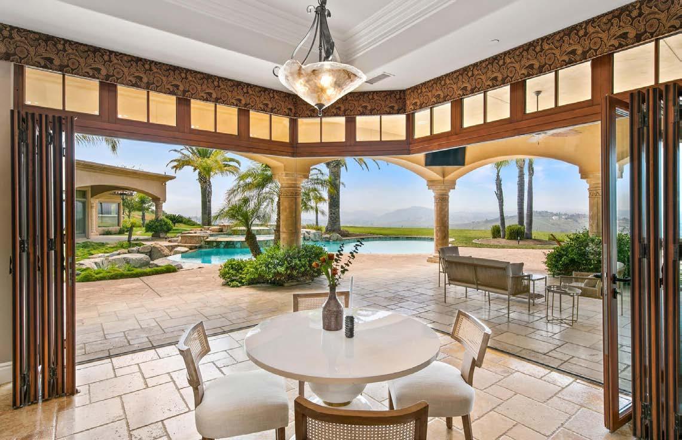
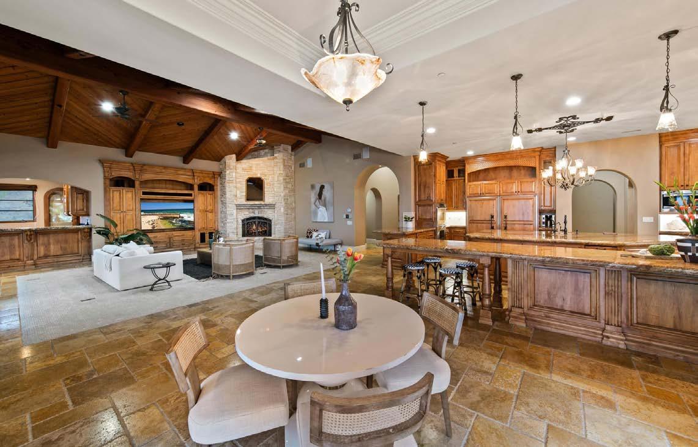
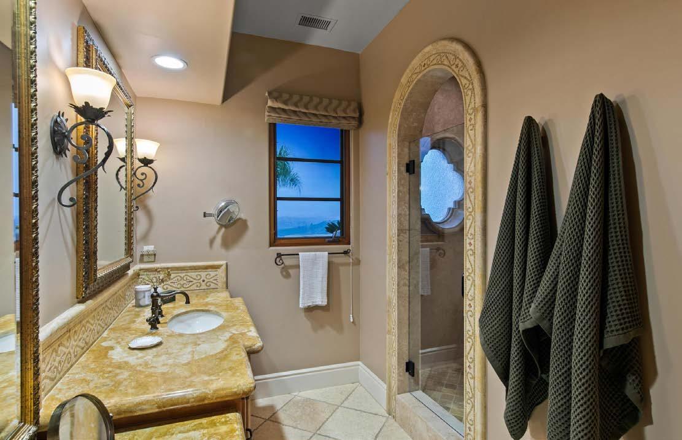
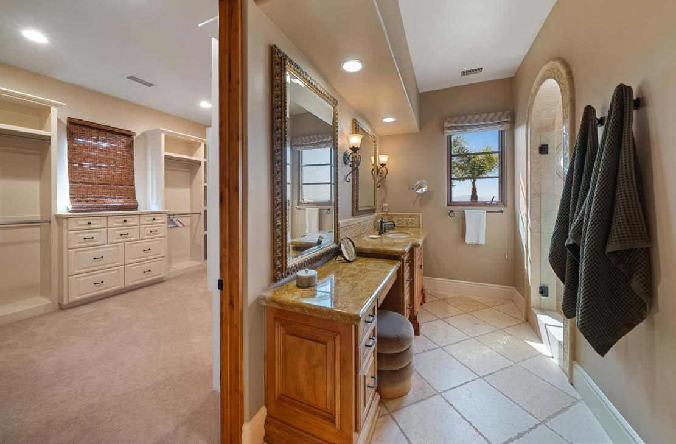
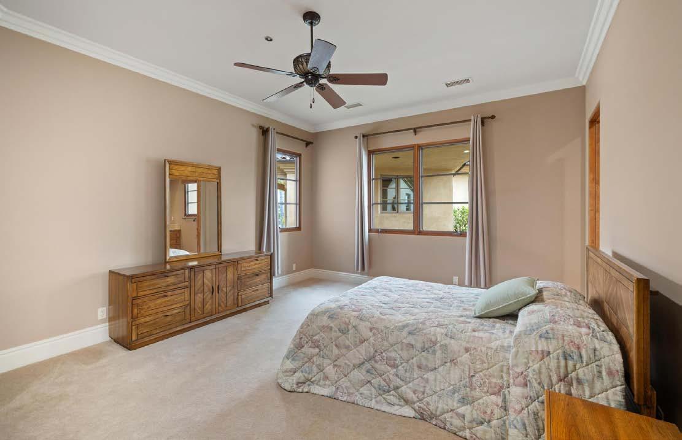
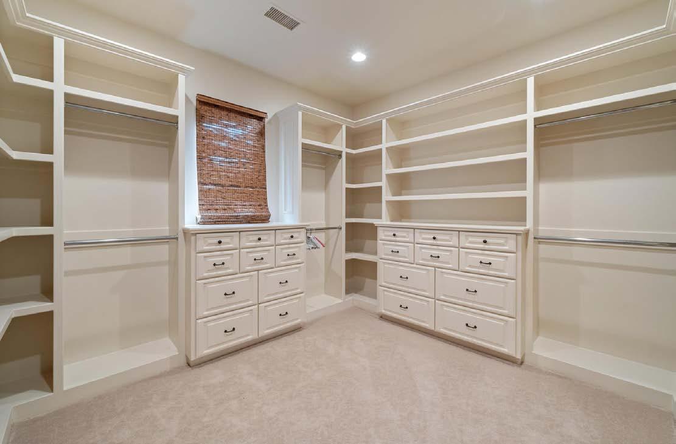
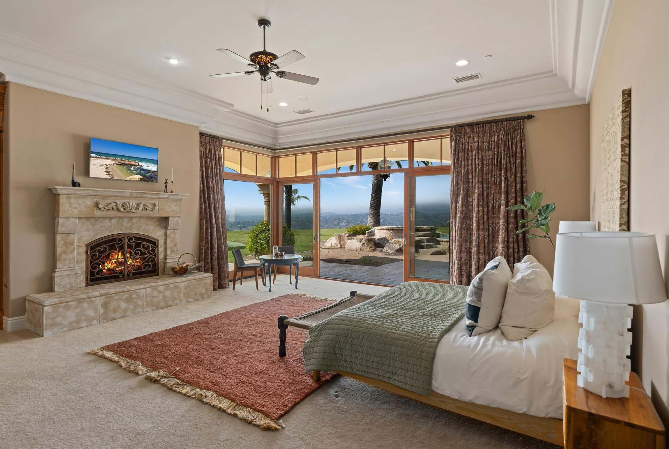
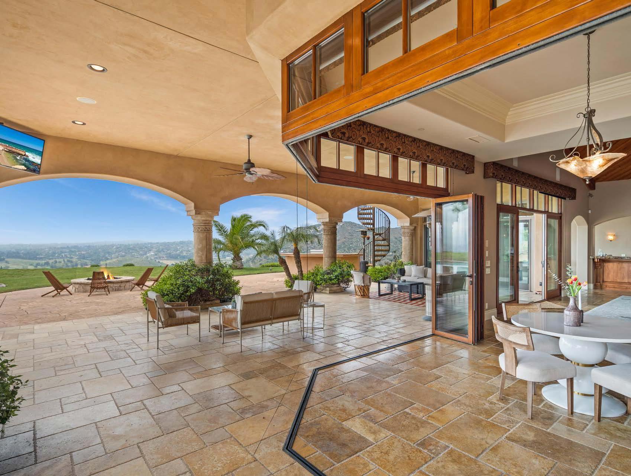
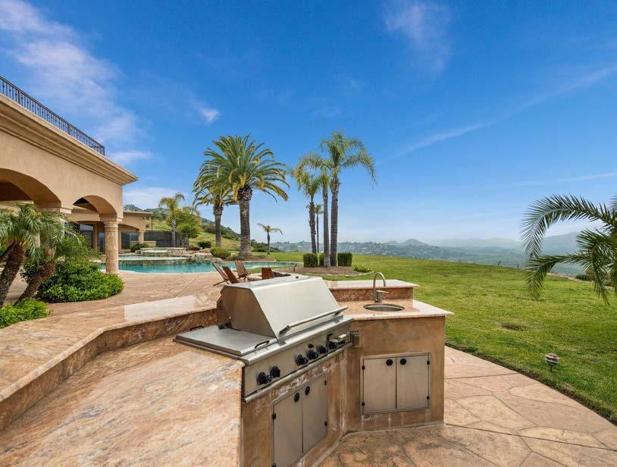
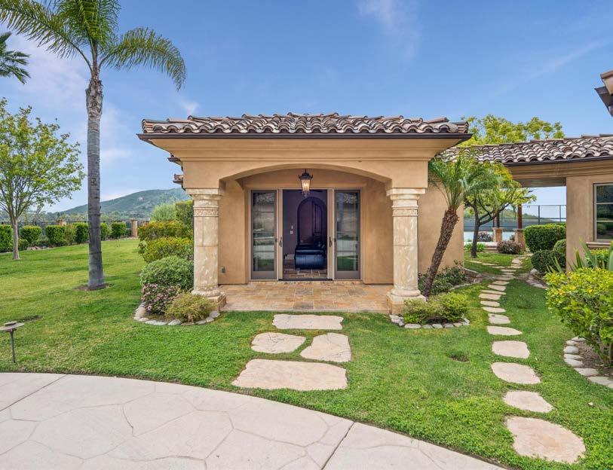
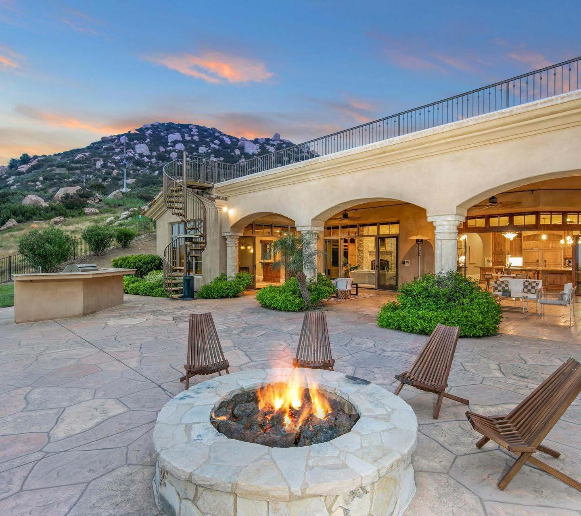

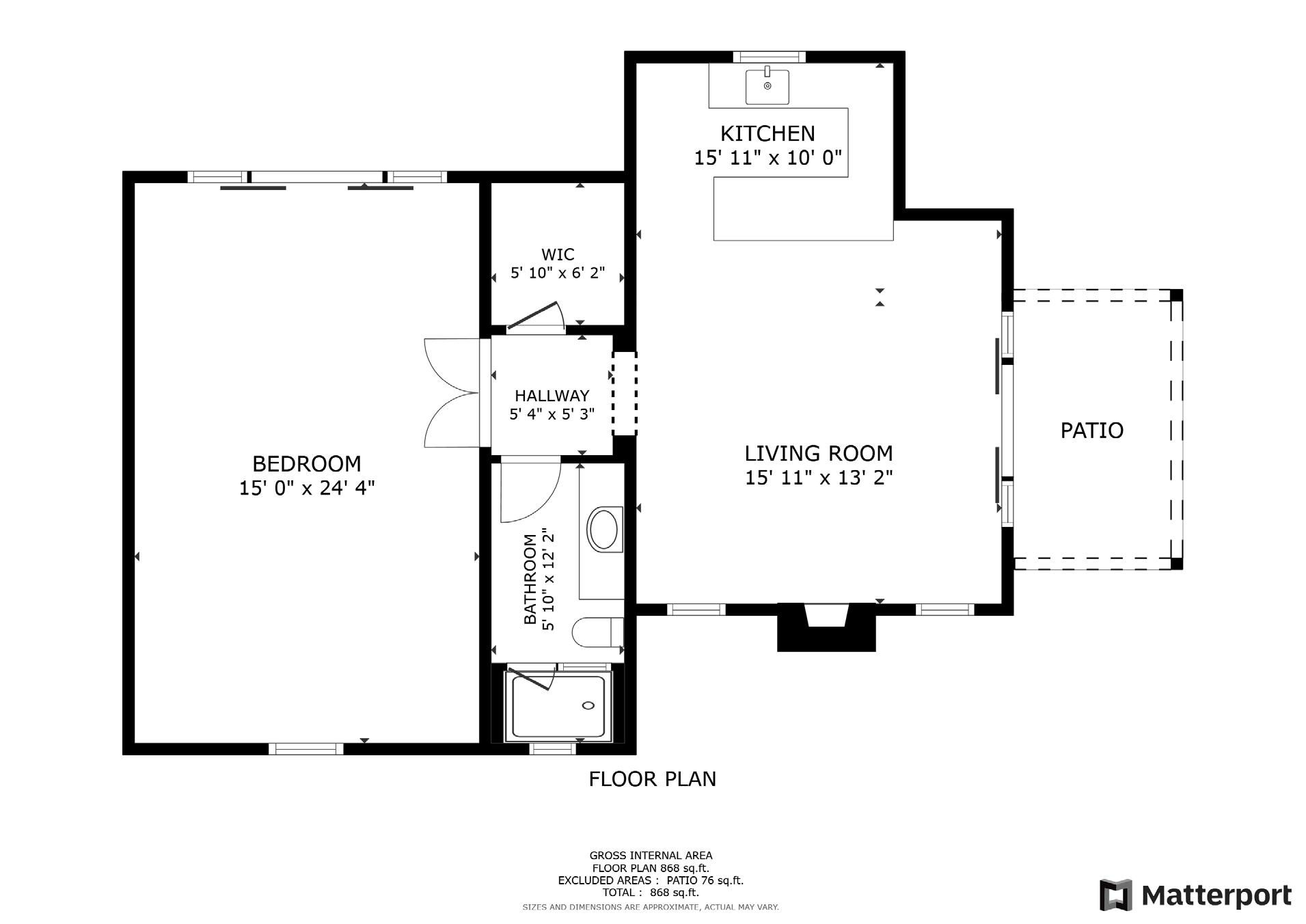
• Sprawling and private 10.15-acre lot with elevated pad featuring 270-degree mountain and valley views
• Full perimeter fencing around rear grounds and separate fully fenced pool area
• Expansive circular driveway and turnabout with space for 10+ vehicles and 3 tiered water fountain
• Frontline fire suppression system utilizes water and foam with 24/7 monitoring service
• Santa Barbara stucco finish exterior
• Fully mature landscaping with a variety of ornamental trees, and expansive lawns
• Professional grade landscape lighting
• Wrought-iron remote operated security-gated entrance
• Built-in sound system
• All exterior windows are stain grade wood and feature concrete ledges and coping
• Security System with motion sensors is available for continued monitoring by future owner
• Lighted tennis court with trellised viewing platform
• Over 2,000sf of covered patio space
• Dual Infinity-edged pool with two-tiered spa controlled effortlessly with the Aqualink app
• Waterfall spa with lights
• Built-in barbeque area includes built-in stainless-steel barbeque, raised bar, granite counters, and prep sink
• Covered lanai with stone columns, matching floor tile, and outdoor television
• Putting green with sand trap
• Soaring ceiling heights throughout
• Stone tiled flooring throughout living areas with 8” decorative baseboards
• Elegant crown molding throughout
• 4 fireplaces
• Built-in speakers installed in all main rooms
• Wireless internet throughout most of the home
• Whole house water carbon filtration system with reverse osmosis in the kitchen for ice and drinking water
• Central vacuum housed in the garage
• 4 HVAC zones
• 5 ensuite guest bedrooms with walk-in closets and all with unique views of the secluded mountainside exterior
• 3” granite countertops with beveled edge detailing
• Custom wood cabinetry with smart storage
• Decorative tile backsplash
• Decorative concrete surround above gas range conceals the fume hood
• Dual Built-in Bosch dishwashers
• Built-in Brew Express stainless steel coffee maker
• Dual GE Profile microwave ovens
• Side by side built-in Sub-Zero 36” freezer and 36” refrigerator
• Thermador stainless steel double gas ovens and 6 burner gas range with griddle
• Butler’s pantry passthrough and walk-in pantry offer abundant storage
• Large central granite island houses prep sink with reverse osmosis water filtration
• Two granite peninsulas provide extra seating and storage
• Breakfast nook seats additional guests with views to the pool and valley beyond with access to the covered porch
• Massive, carpeted lounge area centered around stacked stone fireplace with mantel for family gatherings or parties alike
• Stacking doors open angled glass wall and lead to covered patio and pool creating seamless indoor / outdoor living space
• 8’ wood slider doors with transom windows for additional light and access to the covered lanai
• Douglas Fir wood beams and tongue in groove wood ceiling arch high above and support two ceiling fans for warm days with ambient lighting and sky lighting
• Custom valances extend the length of both openings
• Built-in natural wood entertainment center displays a 65” flatscreen TV
• Adjacent to the great room is a large billiards / game room with Douglas fir beams and full wet bar for entertaining
• Glass door reveals a custom built wine storage room with wine fridge
• Custom valances overtop large picture windows and 8’ wood sliders leading to the covered lanai
• Mounted television for sports / newscasts
• Large dining area with hanging rot iron chandelier and 8’ sliders to the patio and view beyond
• Decorative columns support an archway inviting guests to enjoy a fireside digestif or dessert
• Custom furniture-grade cabinetry and filing cabinets with secret storage room!
• Warm ambiance provided by natural wood flooring, box beamed ceiling and 8’ sliding doors to a covered lanai and view beyond
• Voluminous and inviting, and centered around a large fireplace for intimate gatherings, the living room features a massive picture window which frames in a view of the San Pasqual Valley behind the home
• Soaring 20’ ceilings with crown molding
• Lush carpeting throughout bedroom with space enough for seating area in front of the fireplace
• Large slider door with views of the pool and valley beyond and evening sunsets
• His and Hers Master bathrooms each complete with walk-in showers, toilet rooms, and walk-in closets
• Large jetted soaker tub with picture window to the tennis court
• Built-in refrigerator and coffee bar
• Exercise room with Sauna and views to San Pasqual Valley
• Detached guest house provides privacy and convenience for family or company
• Complete with living room, fireplace, and kitchenette
• Walk-in closet and bathroom adjacent to oversized bedroom with 8’ wood sliding doors leading to the tennis court
• Four guest suites feature lush carpeting, walk-in closets and en-suite bathrooms with tiled shower surrounds
• One guest suite features glass French doors and tile flooring complete with a walk-in closet and en-suite bathroom
• Brand new epoxy coated 4 car garage with an abundance of built-in cabinetry
• Home filtration unit and central vac housed here
• Oversized laundry room with full-sized washer and dryer, deep sink, clothing hanger, built-in custom wood cabinetry large granite folding island
