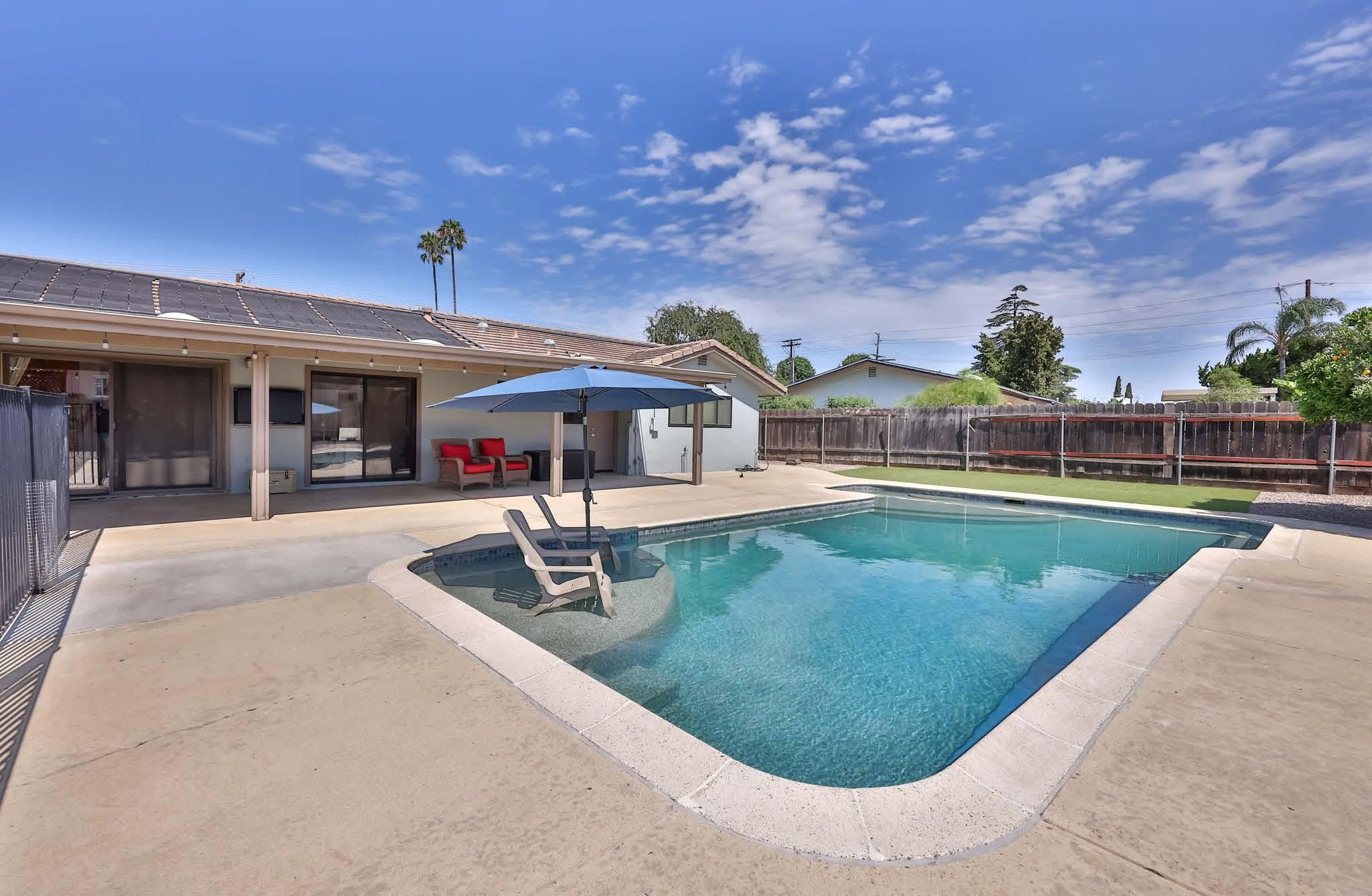
4 Bedrooms | 2 Full Bathrooms | 1,802 ESF

Discover your sustainable ranchstyle retreat - an enchanting oasis of comfort and luxury! This captivating home, nestled on a spacious lot, features a circular driveway, ample RV parking, and room for all your outdoor toys. Step inside to find timeless charm and modern allure. The kitchen boasts granite counters, beautiful cabinetry, and upgraded appliances. Natural light floods the space, creating a warm and inviting atmosphere for cherished family moments.





Cozy up in the living room around the crackling fireplace, perfect for gatherings and intimate conversations. The large dining area welcomes unforgettable dinner parties and celebrations. With four bedrooms and two full baths, this home accommodates your growing family or guests. The primary bedroom, a private sanctuary, offers two closets for added convenience.
Modern living is at its best with newer engineered wood flooring and upgraded windows for energy efficiency and tranquility. An eco-conscious highlight is the owned solar panels, reducing your carbon footprint and energy costs, a proud step


towards a greener future. Step into the outdoor oasis - a large play pool with two baja lounge areas for summer fun. Fruit trees and a fenced yard create a beautiful landscape for your family and pets to enjoy. Extra storage is available for all your outdoor needs. Near schools and a park, enjoy urban amenities with suburban tranquility.
Embrace a lifestyle that harmoniously blends modern living with nature's beauty. Don't miss this unique opportunity to call this sustainable ranch-style gem your own. Experience comfort, luxury, and eco-consciousness in one placeyour perfect home!



