




Lisa Barr’s passion is helping people achieve their real estate goals. With over a decade of experience serving sellers and buyers throughout San Diego she brings strong negotiation skills, community knowledge, and innovative marketing that ensures sellers get top dollar and buyers get their dream home.

Lisa was born and raised in a Navy family in the bay area where she watched her parents build wealth through real estate. Lisa bought her first home at age 21 and at that moment she knew real estate and investing was in her blood. She wants her daughter Kendall to grow up experiencing the power of real estate and possibly finding a passion in it as well.
Prior to becoming a REALTOR ® , she spent 10 years in the Mortgage industry where she was able to learn the business from a completely different angle. Lisa’s past experience enabled her to become a top producer in a short amount of time. Above real estate, her clients are number one. As a real estate investor, landlord, and vacation property owner herself, she understands that every transaction and property is unique. Lisa doesn’t take an umbrella approach and treat every deal the same. Instead, she adapts to every unique client and scenario to truly make the experience as seamless as possible for anybody she represents.
“Working with Lisa was a pleasure. She was somehow able to make what easily could have been a very stressful event enjoyable. Having gone through multiple real estate transactions in the past, it was refreshing to work with someone who was always there to communicate some of the finer details about the process, as well as have a sounding board to run ideas off of as we were looking at options. Lisa was never too busy to take us out to view yet another possible home and always brought a deep level of insight on things to be aware of about the neighborhoods, the situation and condition of the homes we would preview, and even made suggestions at each home on how to best utilize space to fit our needs. I would not only recommend Lisa to anyone in my network looking to buy or sell a home, but I know she will be my REALTOR ® in the future.”
Chris S.
“Lisa was extremely knowledgeable and helpful in the purchase of my condo. She went out of her way to confirm that the problem issues in the inspection report were taken care of and was instrumental in achieving the quick closure that I desired. Additionally, Lisa had the condo cleaned and in excellent move-in condition.”

Teri D.
“Lisa was wonderful to work with. She was thoughtful, patient, and very knowledgeable. Throughout the process, she was communicative and listened to all opinions on what we were looking for. She had to juggle 4 adults and 2 young children on tours for multiple days and was professional and kind throughout.”
Christine S.
“I worked with Lisa and her associate Chris in selling my father’s home in Carlsbad, which was subject to probate. Their knowledge and expertise was extremely helpful in navigating this complicated sale. I would highly recommend Lisa as I felt as though I was working with a trusted friend.”
Paige S.
“While other real estate agents dismissed my request for assistance with “good luck” message, Lisa Barr took time, interest, and care to find the right 4+2 rental house for us. Lisa was also extending assistance in case we needed them, such as helping us understand the lease agreement, etc.. many thanks to Lisa!
Lupe R.

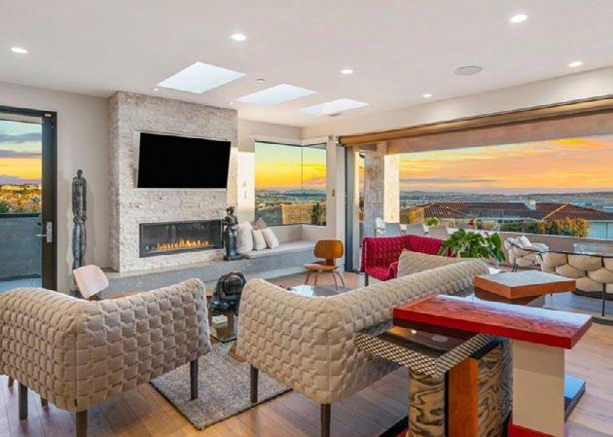
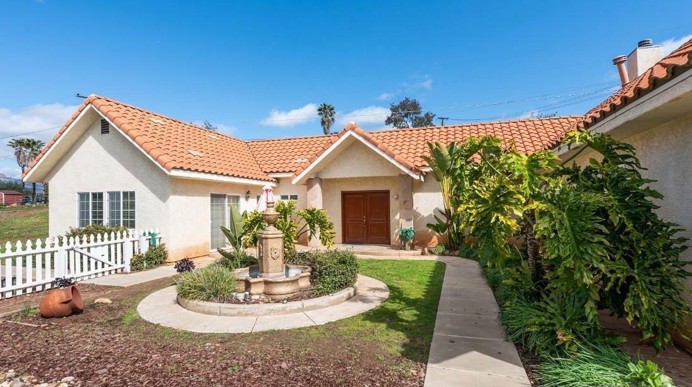
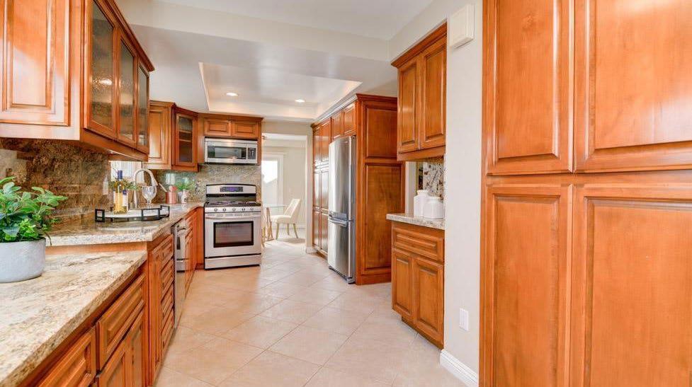
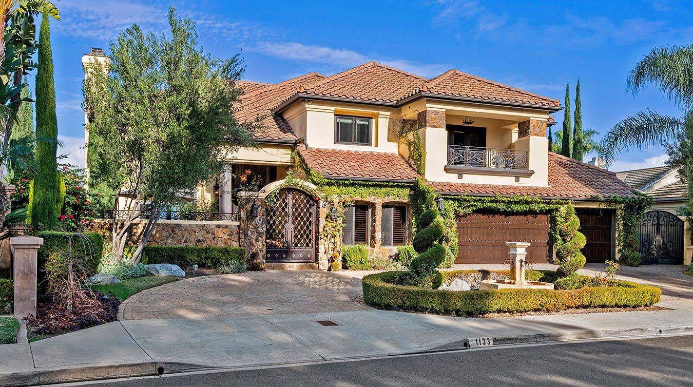
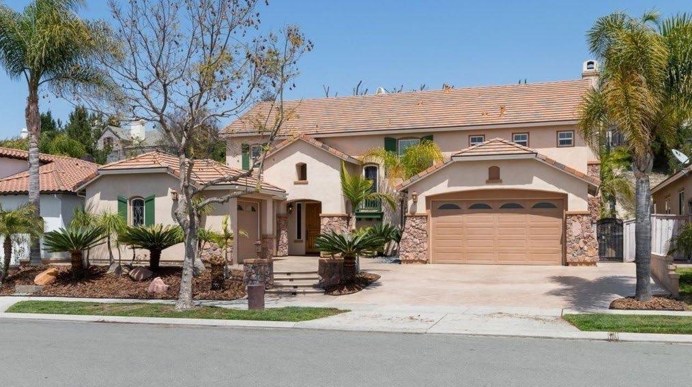
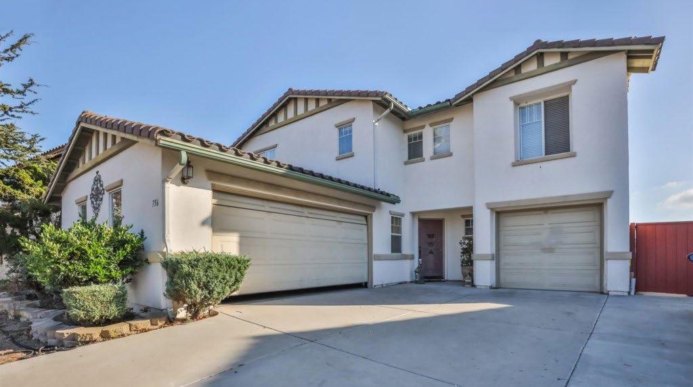
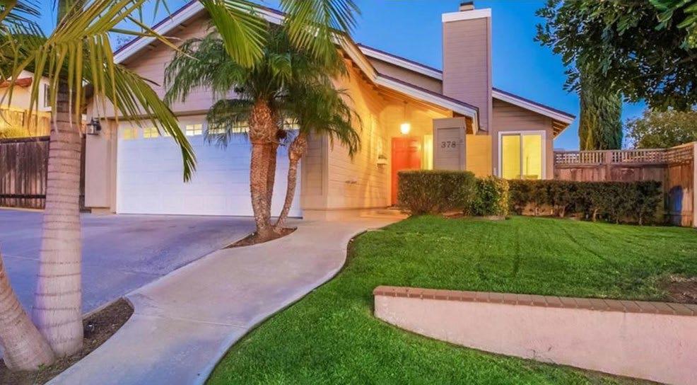
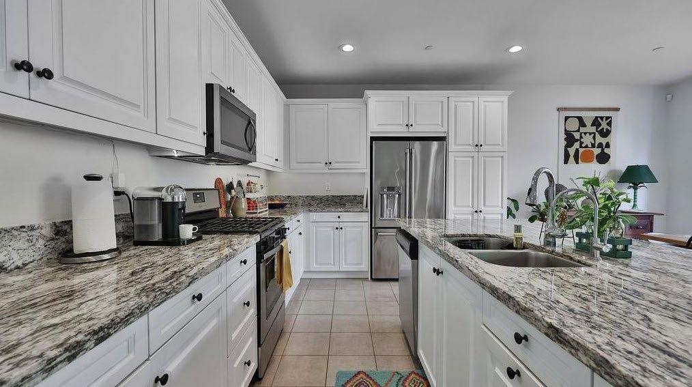
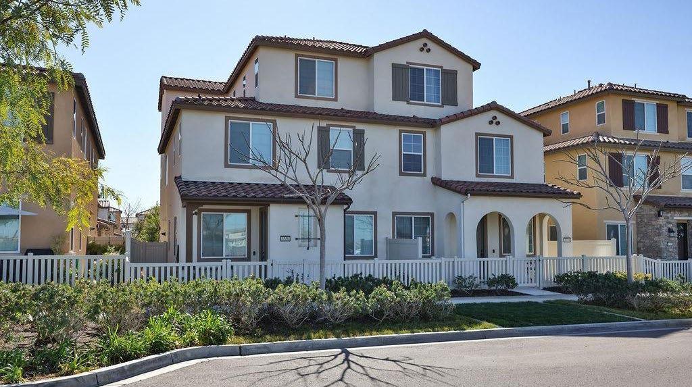
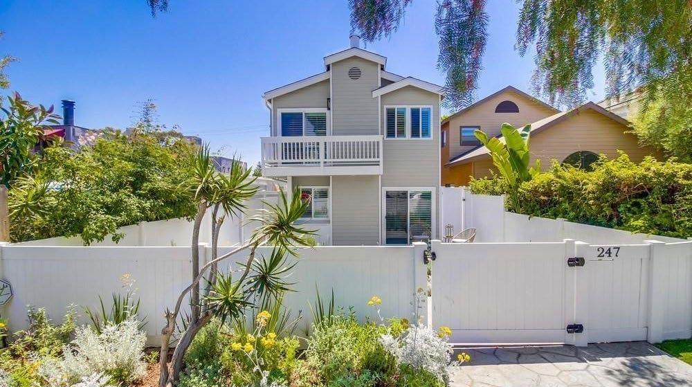
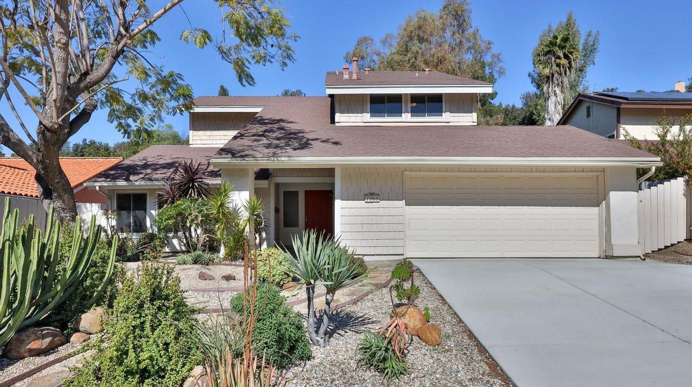
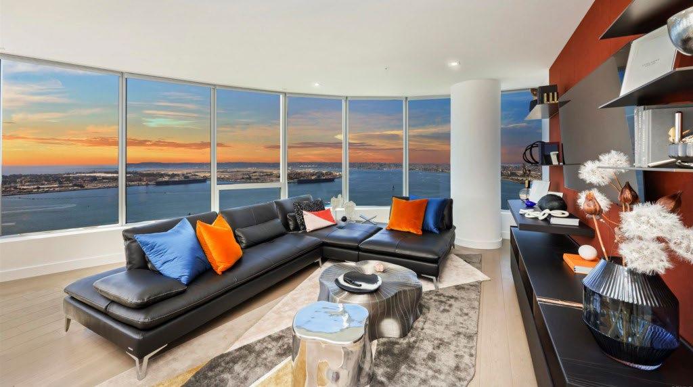
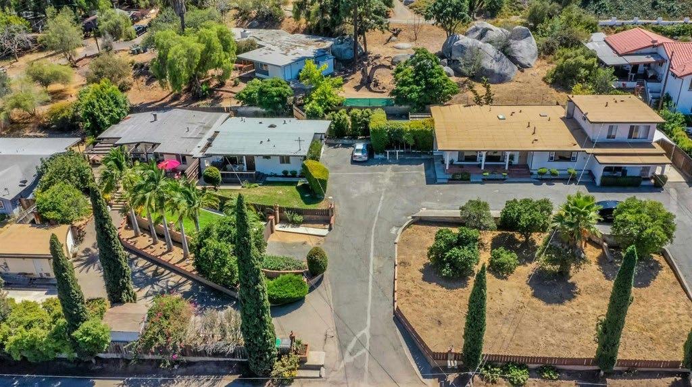
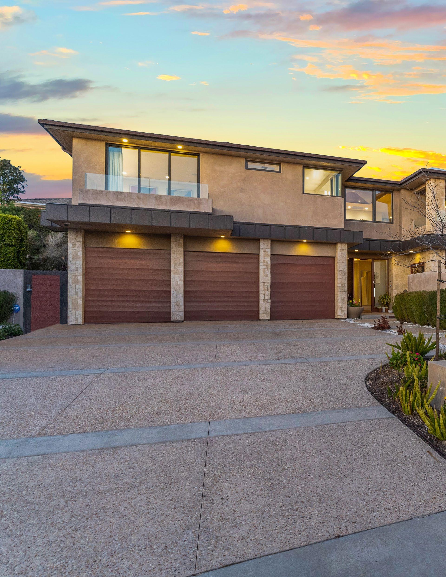
Tucked away at the end of a tranquil cul-de-sac, this beautiful modern home is the custom creation of Pelican Development LLC and award-winning EOS Architecture Inc. Completed in 2016, this 14,000 SF lot uniquely emphasizes the coveted indoor/ outdoor living experience and is designed to serve as a serene, private haven to relax or entertain, all while enjoying the impressive coastal views.
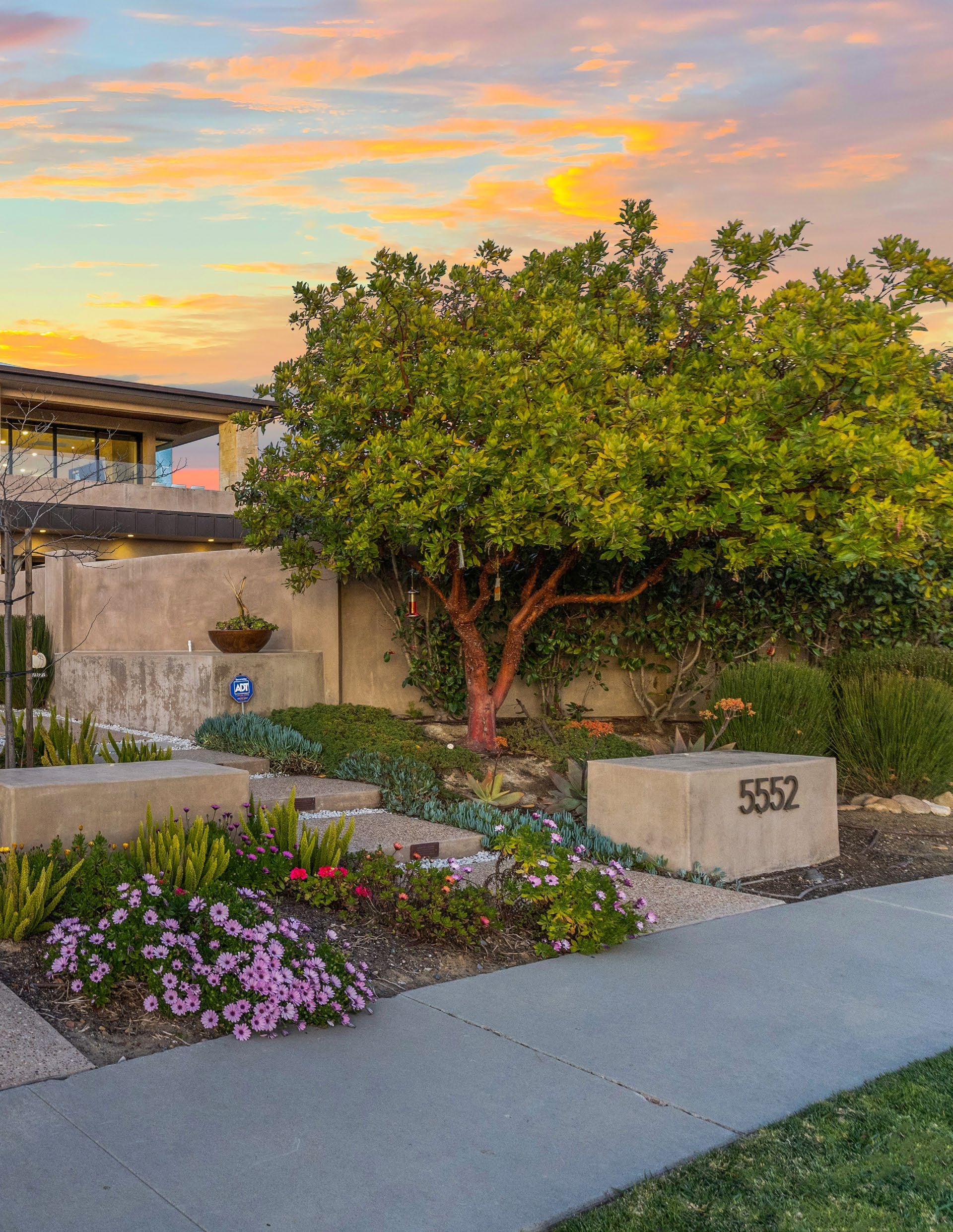
A long driveway leads up to the two-story residence, revealing its striking exterior and a three-car garage with cedar doors complimenting the contemporary-style of the home. Upon entering, the foyer makes a statement from all angles, showcasing a honed marble slab floor, hardwood floors and custom cypress wood adorning the ceiling to match the detail in the upper-level dining area. The property features high-end interior and exterior finishes and hardware, such as Lutron lighting, Marantz sound, and a water filtration system throughout.
On the first floor, concealed behind the north side entryway wall, are two ensuite bedrooms, one of which offers a passageway to a grassy outdoor area — one of the two private side yards that incorporate a thoughtful landscape design. Also on the main level is a guest bath, large laundry room with convenient garage entry, the luxury of a Savaria Eclipse elevator offering easy accessibility to the second floor, and a climate-controlled wine room. The downstairs is also a place to retreat or entertain, with its spacious media room outfitted with sleek multi-slide pocket doors that connect the in-home entertainment hub and wet bar to the south-facing covered patio complete with a fireplace, secluded pool and jacuzzi, built-in BBQ, and outdoor stairs leading to the upper level to easily come and go while retrieving items from the kitchen.
Take the elevator or use the indoor/outdoor stairs to access the second floor, be greeted with its high ceilings and abundance of natural light from the thoughtfully positioned skylights, windows, and stacking glass walls. Endless views of the coastline, Mission Bay, downtown San Diego, and the Coronado Bridge are visible from the great room and open-air terrace, resulting in breathtaking white-water ocean views and incredible sunsets. The open-concept floor plan
features an expansive living area that gourmet kitchen.
The dining area displays elegance and quartzite countertops; the living limestone accents and fireplace, and in the dining room to visually tie the with its large center island bar features seamlessly incorporated into the modern overlay refrigerator and beverage fridge, range hood, dual Bosch dishwashers, built-in microwave drawer.
Located on the upper level a luxurious balcony designed as a dynamic sanctuary morning with stunning ocean views the intimate double-sided fireplace. closet, a connecting private office, and soaking tub, a large walk-in shower, accommodates an additional ensuite
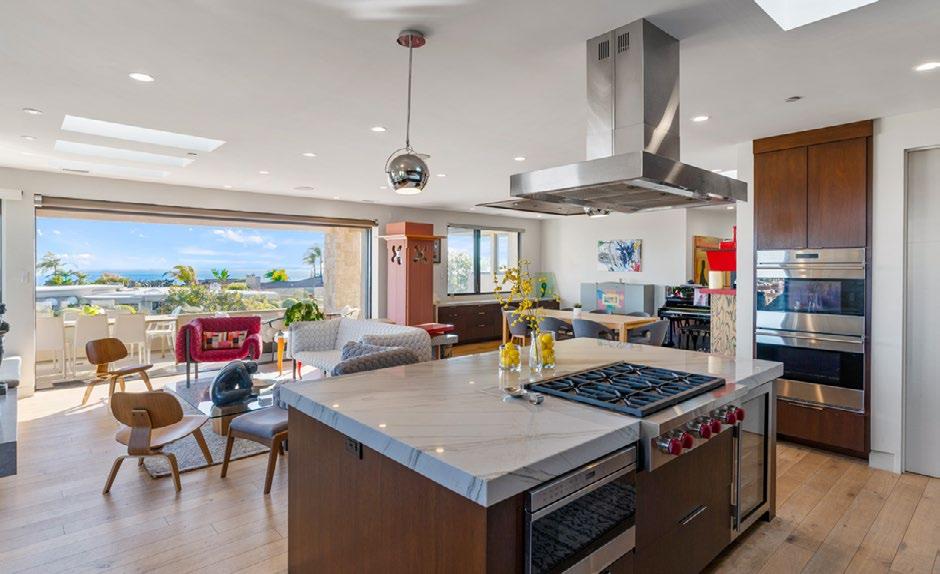
The prime location of this exceptional of a lightly traversed street in a quiet proximity to the sights, restaurants, impeccable design, detail, and quality location, uniquely positions it as a desirable
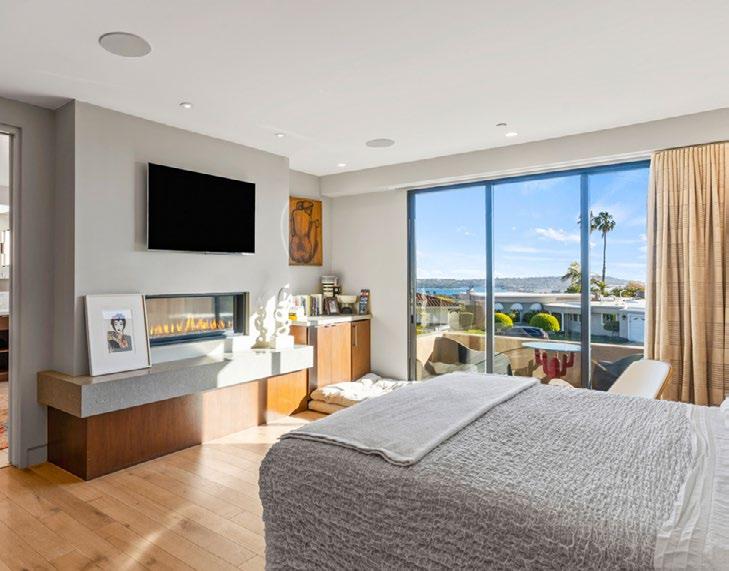
that combines the dining room, living room, and with custom mahogany built-in side cabinetry living room encourages a cozy atmosphere with its and the kitchen features the same materials used spaces together. The sizable gourmet kitchen features high-quality stainless-steel appliances modern design, including a Sub-Zero full-size fridge, a six-burner Wolf gas range with a Zephyr dishwashers, dual Wolf convection wall ovens, and a Wolf
luxurious primary suite retreat, complete with a sanctuary space to comfortably ease into the and peacefully unwind at night while enjoying fireplace. The room also features an ample walk-in and a spa-like primary bathroom with a fireside shower, and coastal views. The second floor also ensuite bedroom and powder room.
exceptional property is unparalleled, offering the appeal quiet and sought-after neighborhood as well as restaurants, and retail that La Jolla is famous for. The quality of this residence, coupled with its excellent desirable home for anyone.
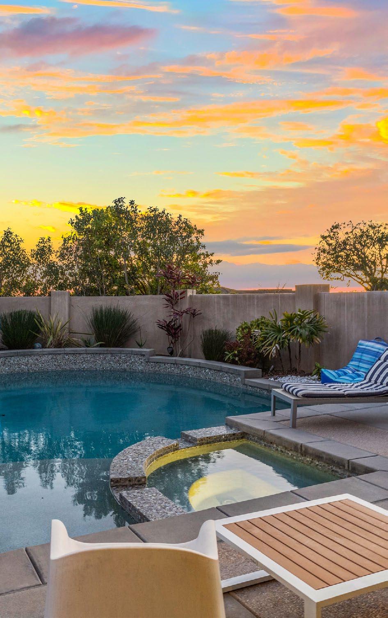
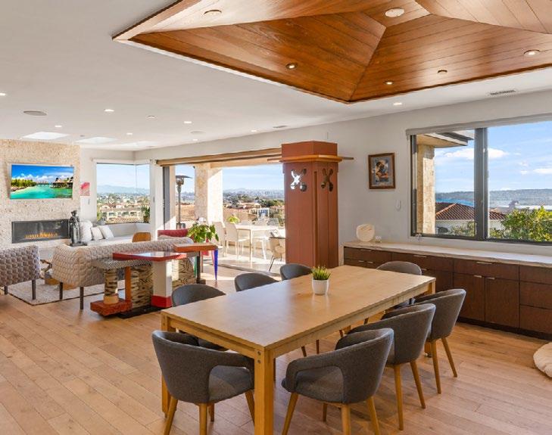
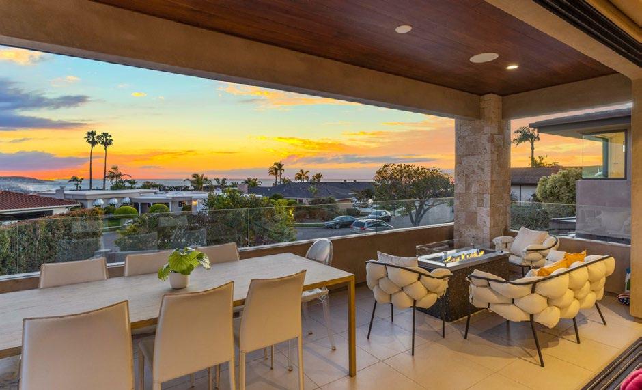
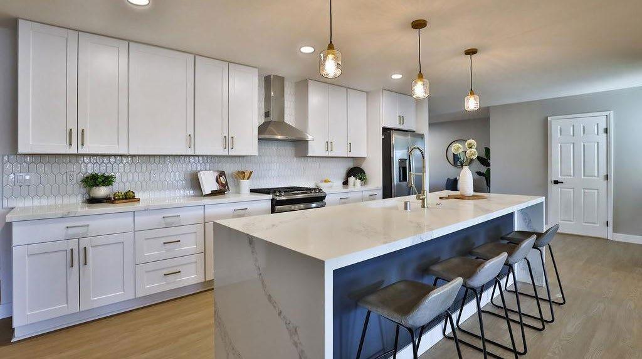
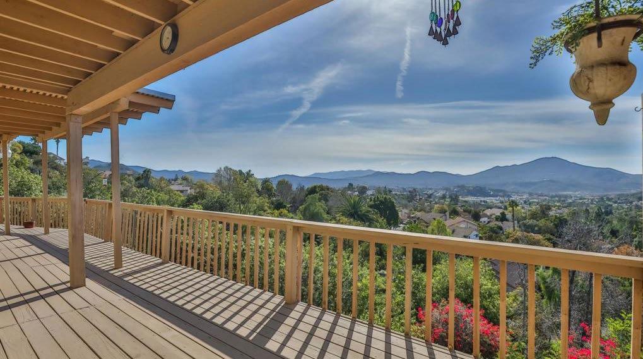
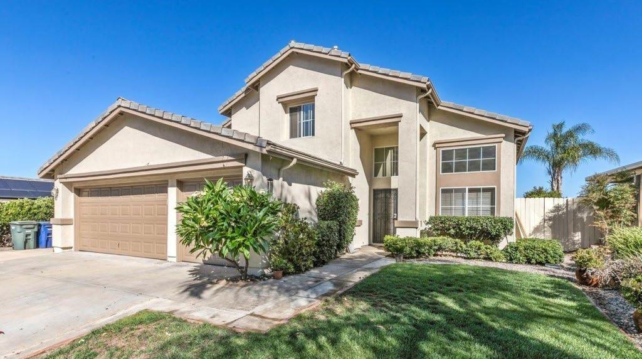
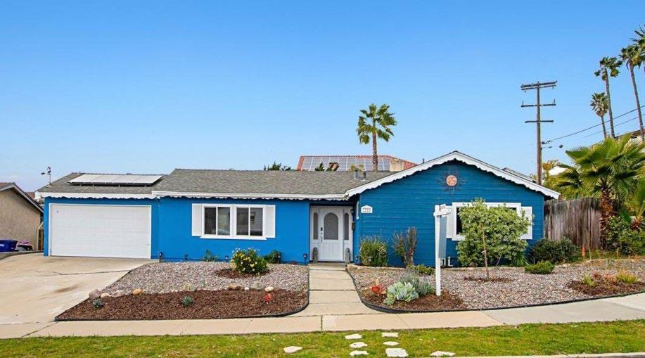
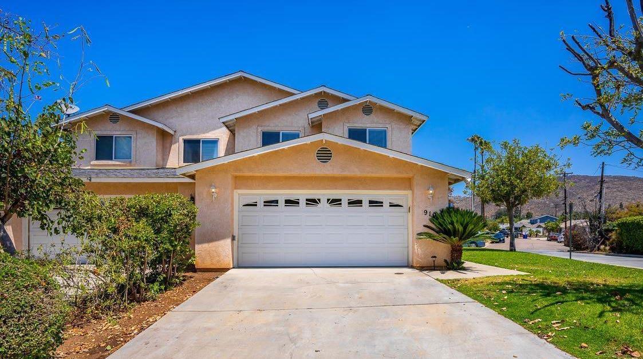
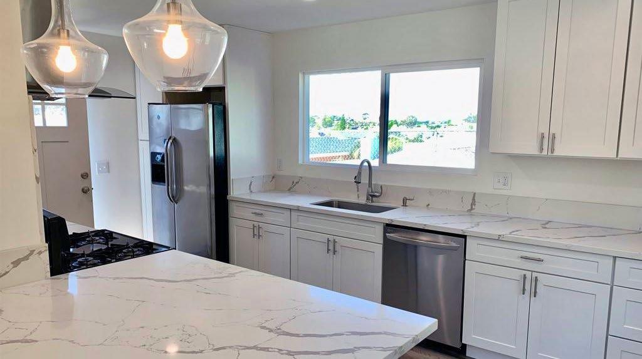
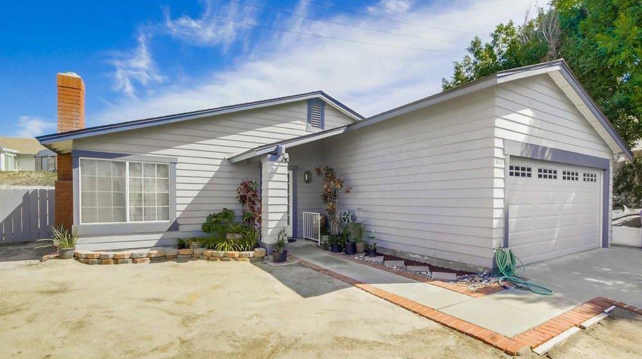
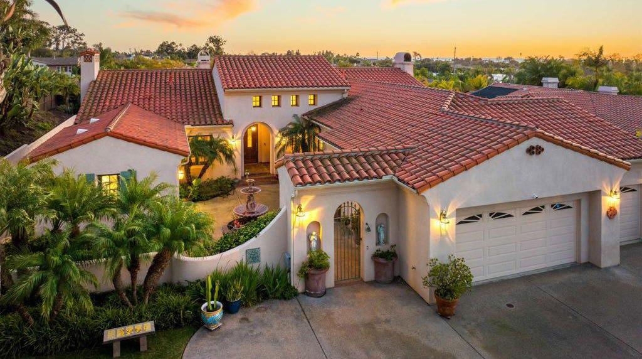
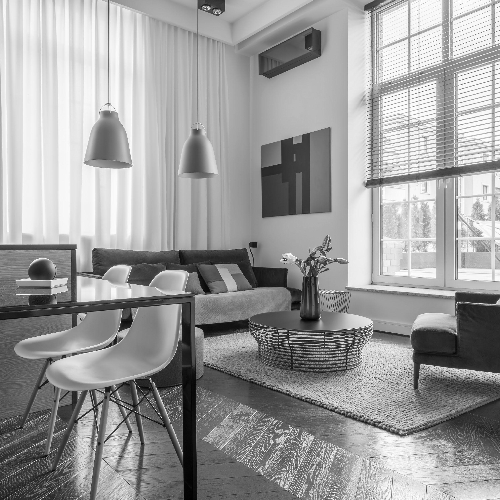
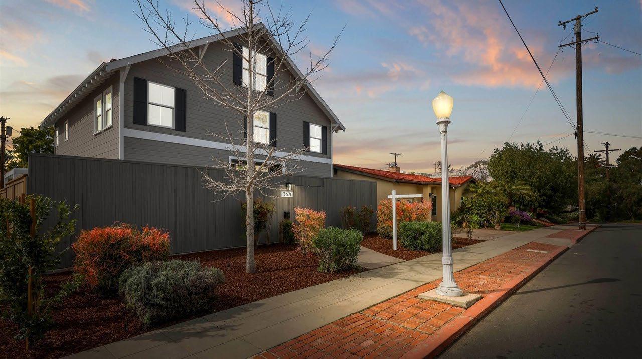
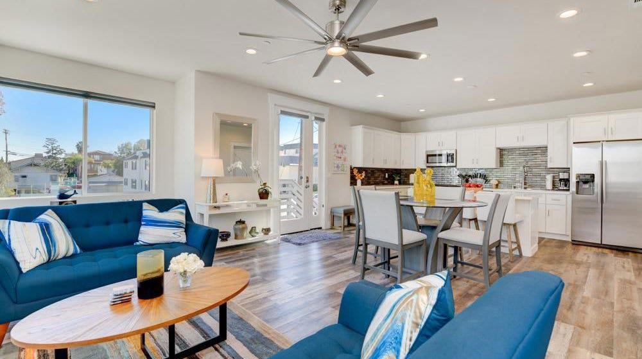

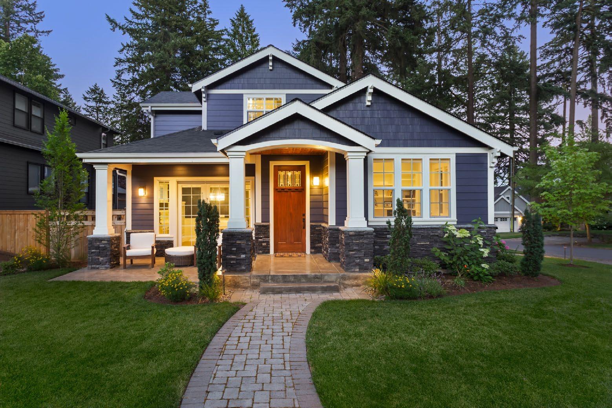


Defying the universal laws of transportation, where cars drive, planes fly and boats sail, Lazzarini Design Studio has just unveiled a new flying superyacht concept that will alter everything we thought we knew about water travel. The concept vessel, named Plectrum, has been designed with hydrofoil technology, or what could be considered an underwater fin that allows the boat to lift off of the water’s surface and “fly” at top speeds (about 75 knots or 86 mph).
How does it accomplish this stunning feat, you may ask? Answer: three hydrogen-powered motors capable of 5,000 horsepower, each pushing the yacht up from underneath.

Hydrofoil technology is not new. According to the Rome-based studio, the inspiration behind the
Plectrum concept can be found in the foiling monohulls used in America’s Cup, one of the oldest international sailing yacht competitions. Said the designers in a statement: “We like to remember that in 1964, shipbuilding was already capable of similar vessel construction.”

The 246-foot, four-deck Plectrum will be equipped with plenty of splashy amenities fit to impress even the most experienced of yachtsman: a helipad, beach club, swimming pool, six guest cabins, and an owner’s suite and storage for water toys and cars.
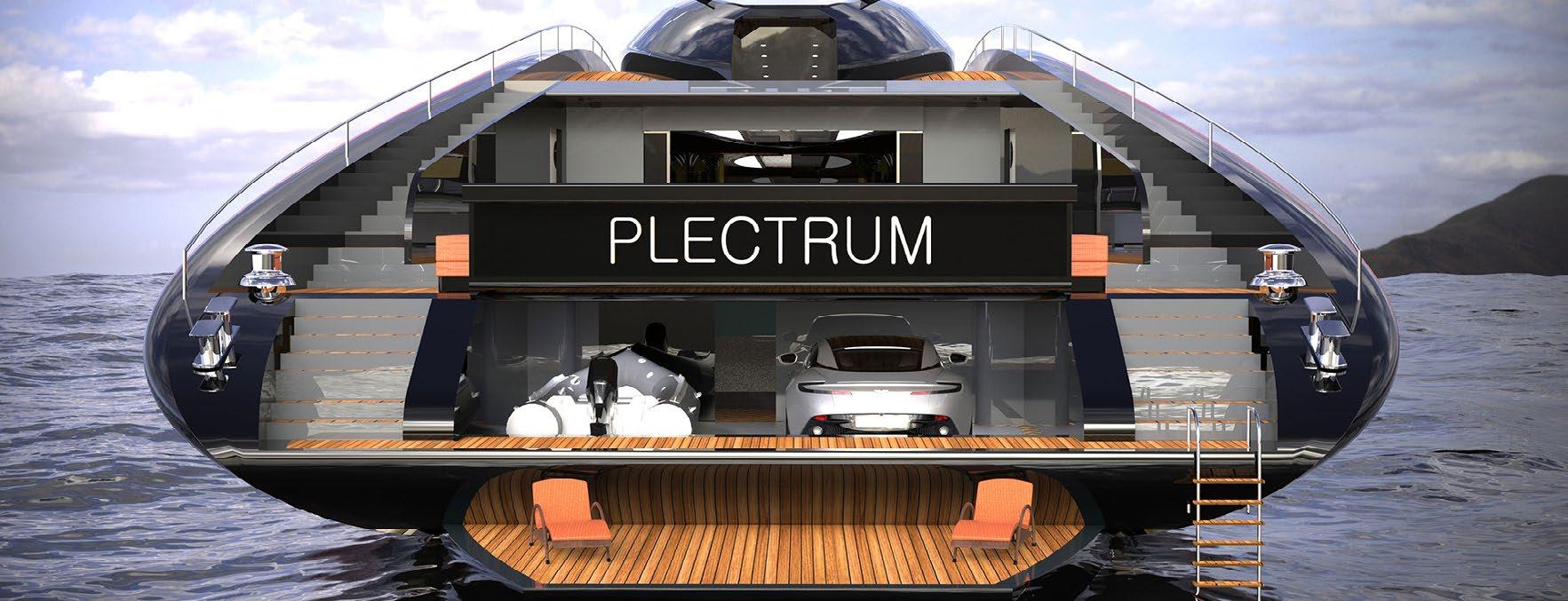
Despite the challenges of building a hydrofoil of this size, Lazzarini Design Studio remains confident that if a buyer is found for the concept, the Plectrum could be constructed within two years. And it wouldn’t come cheap: The designers have put the cost around $86 million.
Source: https://blog.coldwellbankerluxury.com/a-86-million-superyacht-concept-that-can-fly-across-the-water/
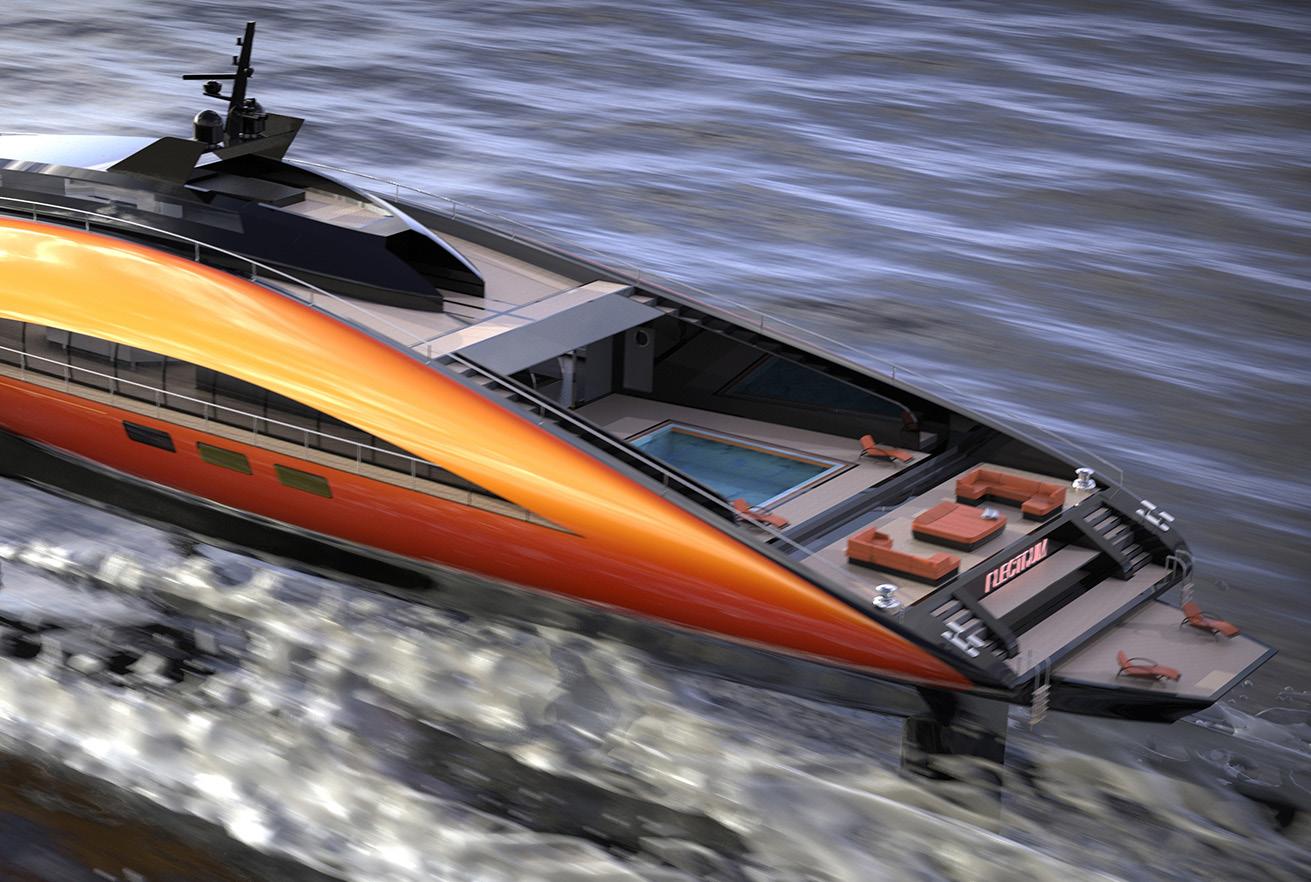
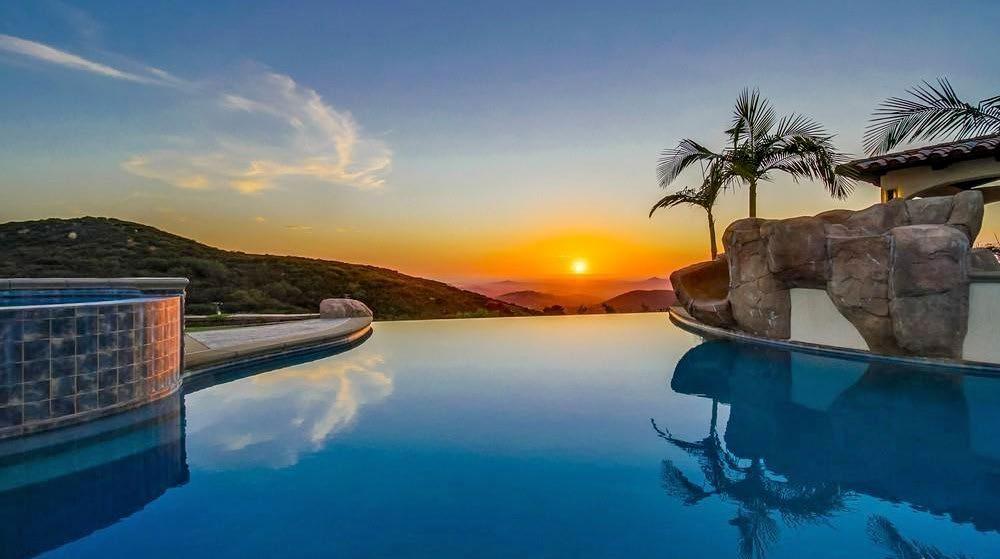
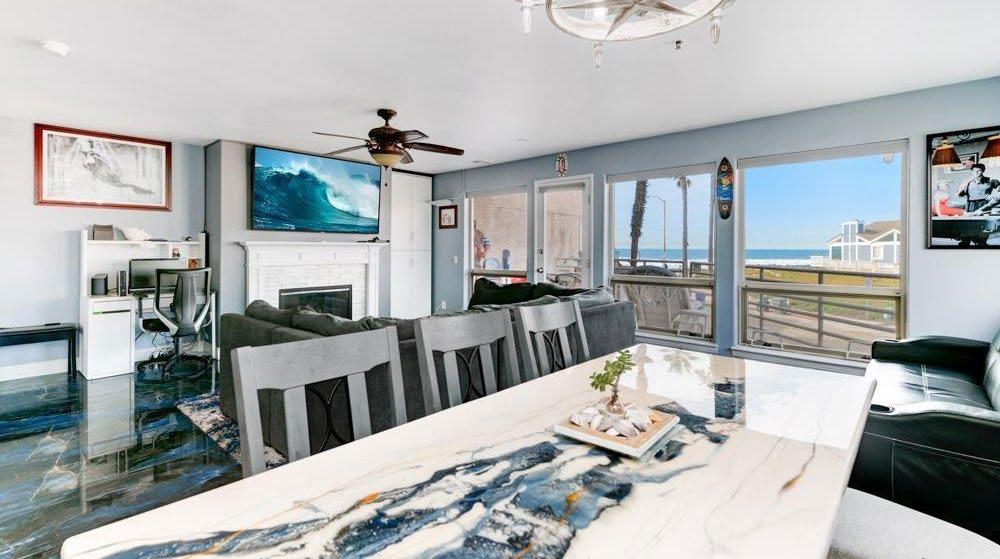








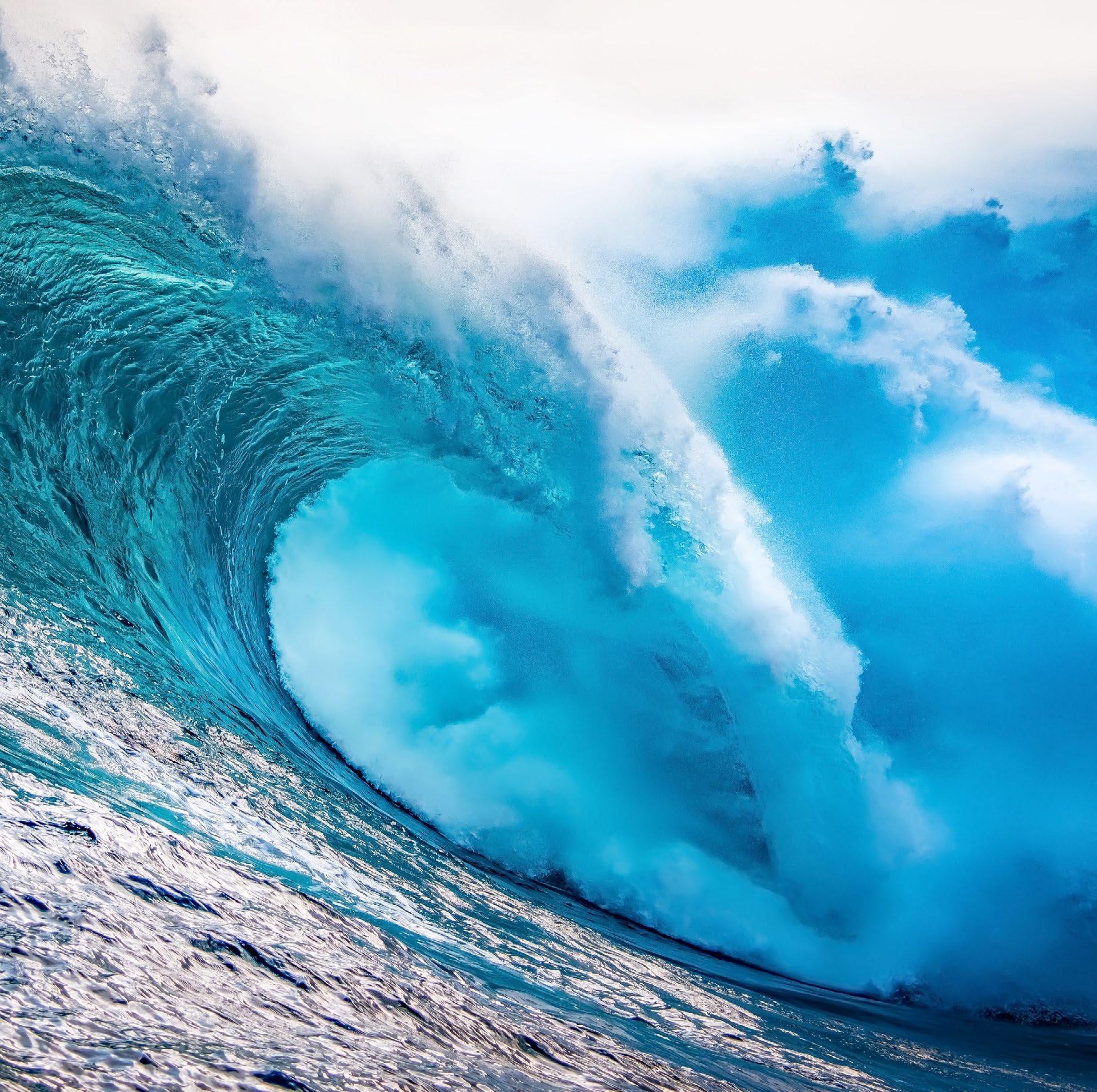




Maybe it’s the influence of The White Lotus, but it seems like everyone is dreaming about “la dolce vita” these days. And when you start to explore the many regions of Italy and all they have to offer, Tuscany may be the perfect location to start your Italian chapter.

For your consideration, may we suggest you look at Siena, a small city of roughly 50,000 within the Tuscany region. Famous for its wine varietals, picturesque villages, and home to the epicenter of Italian Renaissance, Florence (or, Firenze), Tuscany may be the perfect location to start your Italian chapter. Siena has smalltown charm with big-city proximity, and you can find the perfect domicile, whether it’s a village apartment or a castle or villa nestled amongst the vineyards.
“Our history dates back to the
Etruscans and we have one of the largest cathedrals in Europe, among many other Medieval architectural jewels,” boasts Moira Mancini, broker-owner of Coldwell Banker Chianti Heritage. “And of course, The Palio is a famous annual horse race that offers one of the best-known festivals in all of Europe.”
Maybe it’s time to pack your bags and explore Siena and all it has to offer. After all, the next Palio race takes place on July 2, 2023; plenty of time to plan your trip and visit the Coldwell Banker Chianti Heritage office!

What is the perfect weekend day like?
Saturday is a good time for a walk in a historical San Gimignano, Val d’Orcia (three of the world-wide heritage sites) or in a wine kingdom Have lunch of traditional dishes in an al-fresco in a medieval square out in the Chianti area In the afternoon there are plenty of choices: small car through the Tuscan hills embellished olive trees farms till you reach your own fresh air with an exquisite glass of wine. Siena and Florence offers a wide choice of alternatives. The afternoon is perfect to taste at some of the many vine cellars located in
Tell us about the foods your area is known
Tuscan food is based on traditional peasant visited with a modern twist. The most popular on homemade soups such as ribollita (soup and bread, usually leftovers!). Meat is also tables of families and restaurants with grilled “Fiorentine.” Important restaurants have earned Michelin stars as a sign of their superb cuisine
historical town, like Pienza, most beautiful UNESCO kingdom like Montalcino. al-fresco restaurant placed area or nearby Montalcino. choices: driving a Vespa or a embellished by vineyards and villa to enjoy the evening Sunday morning in both of museums and shopping taste Brunello di Montalcino in the area.

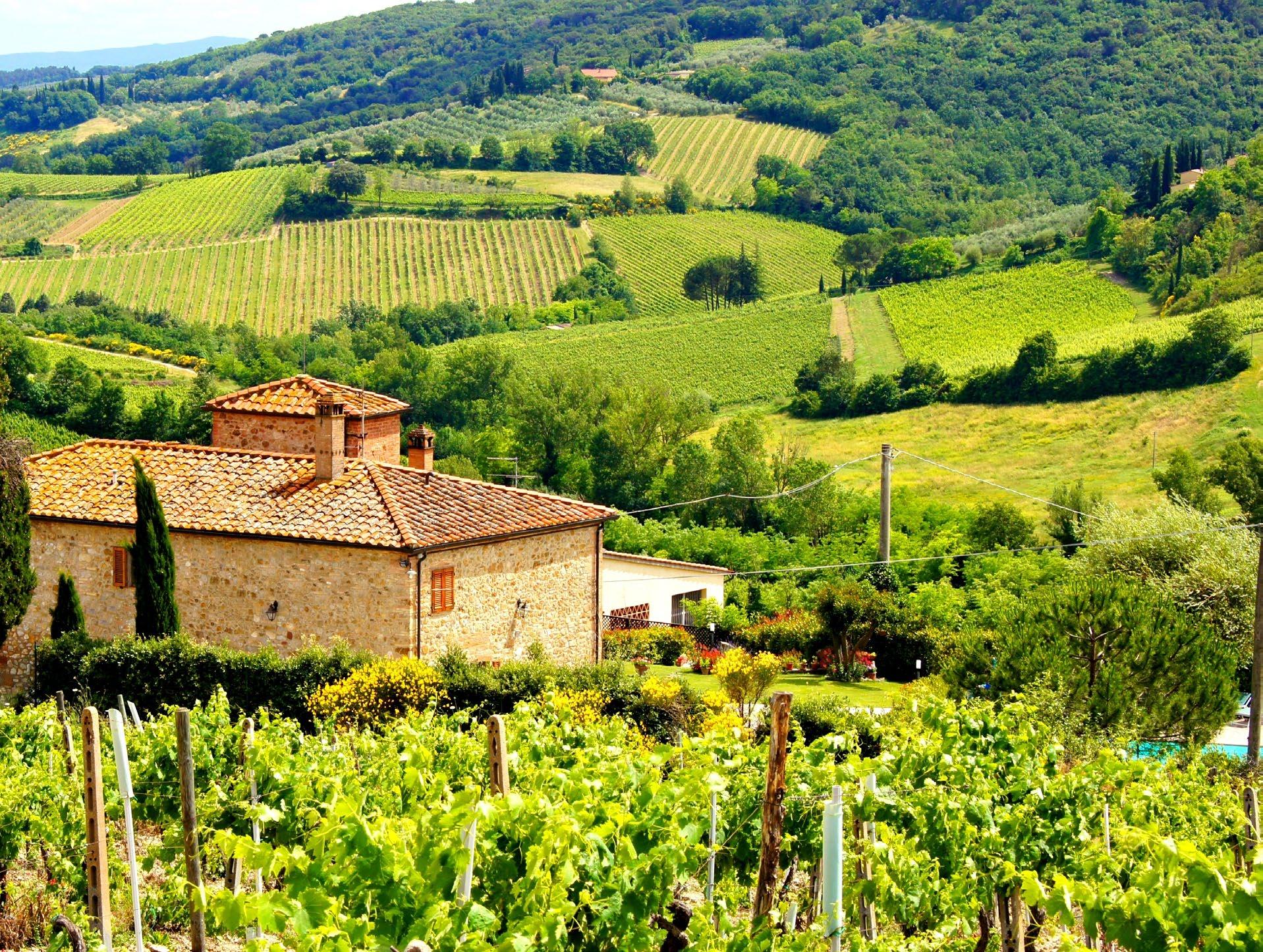
known for?
peasant cuisine strongly repopular dishes are based (soup made with vegetables also essential and fills the grilled pork and veal steaks earned one, two or three cuisine and inventiveness.
POPULATION: 3.7 million (2019)
LANGUAGE(S) SPOKEN: Italian

CLIMATE: Mediterranean
CURRENCY: Euro
TYPES OF ARCHITECTURE: Houses are built with bricks, sandstone, travertine, and wood for the fixtures. The interior elements that most of all retain the original charm of the house, are the terracotta tiles and the large beams of oak or chestnut wood which are composed of roofs and ceilings.
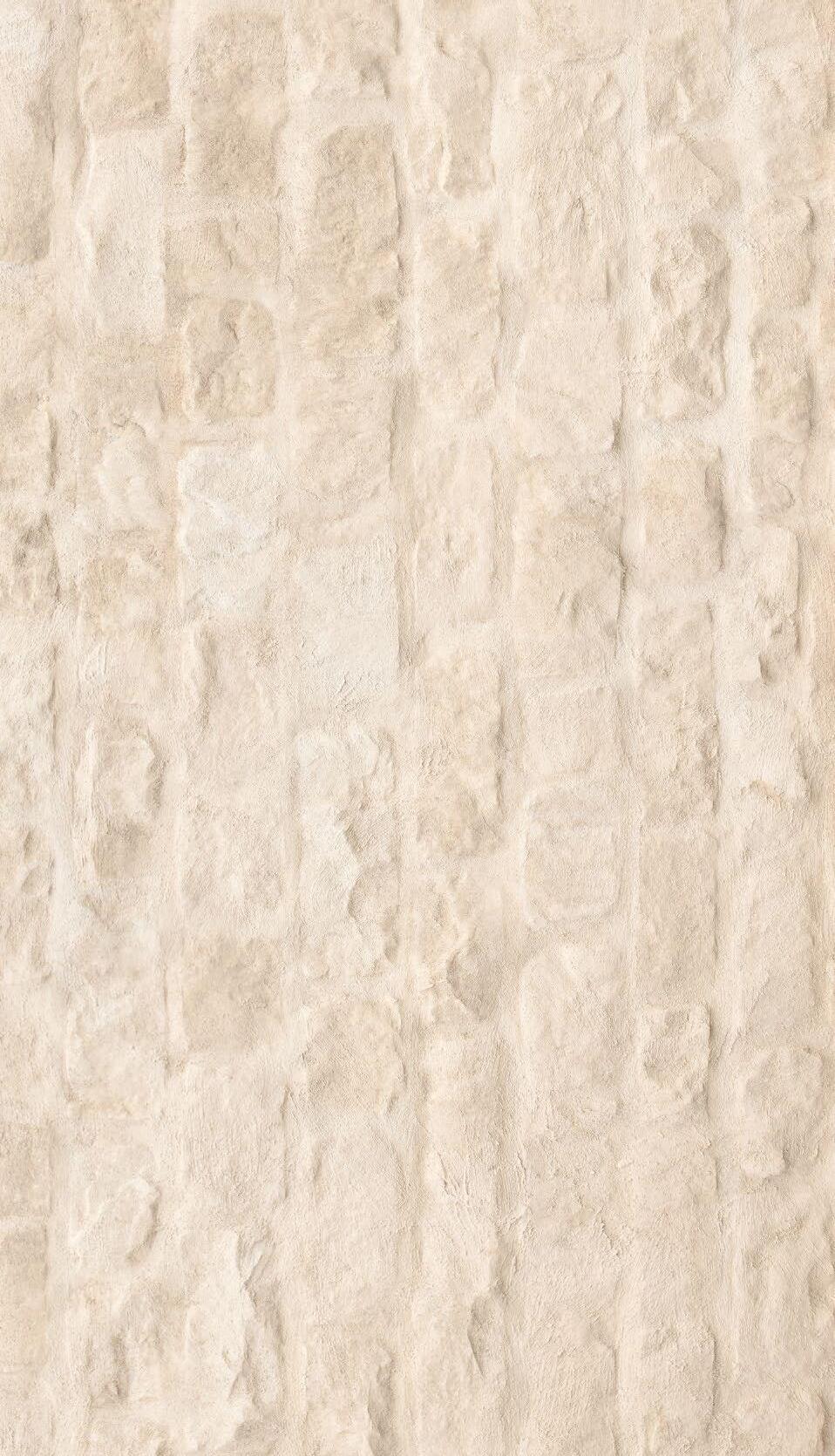
AVERAGE PRICING: 3,000 €/square meter
AVERAGE YEARS IN HOME: 6-7 years
https://blog.coldwellbanker.com/coldwell-banker-around-theworld-january-2023/











