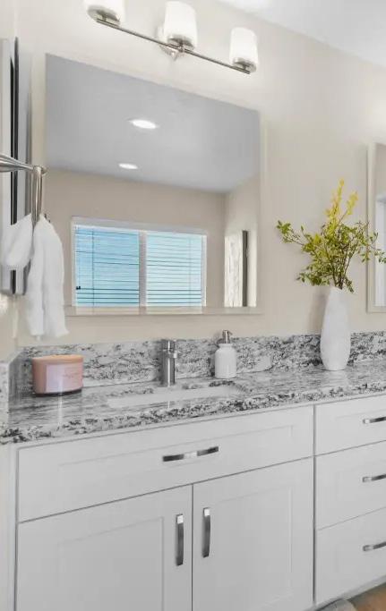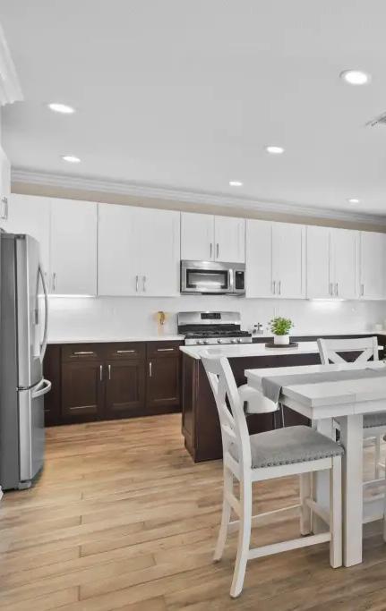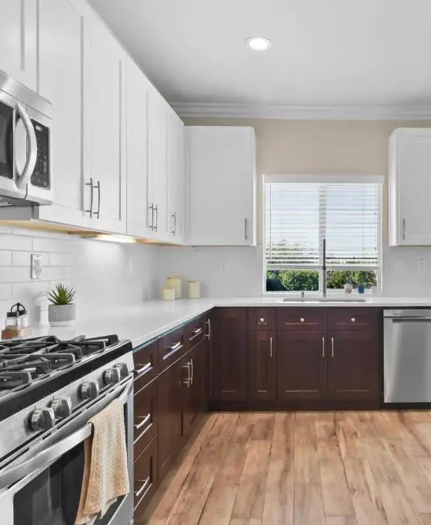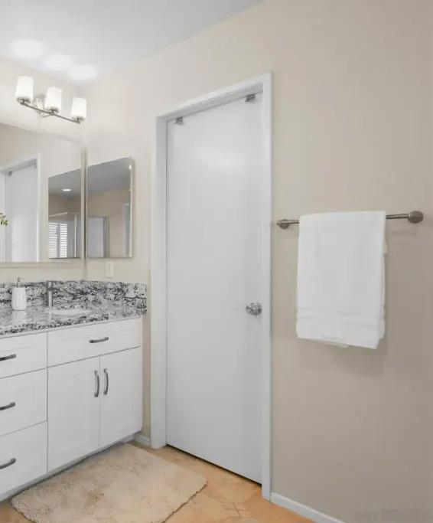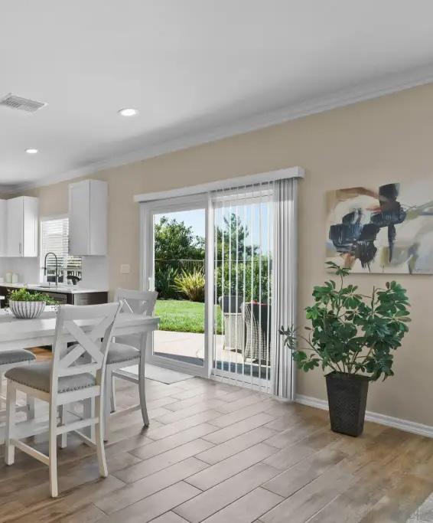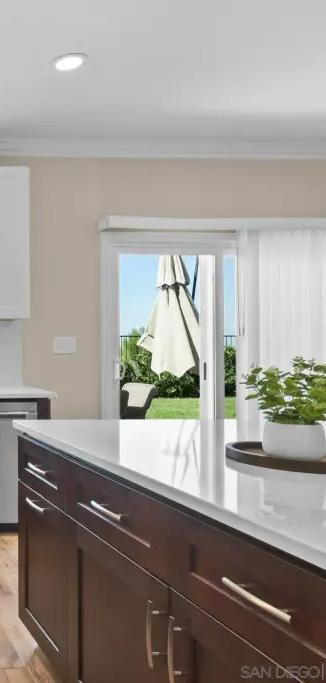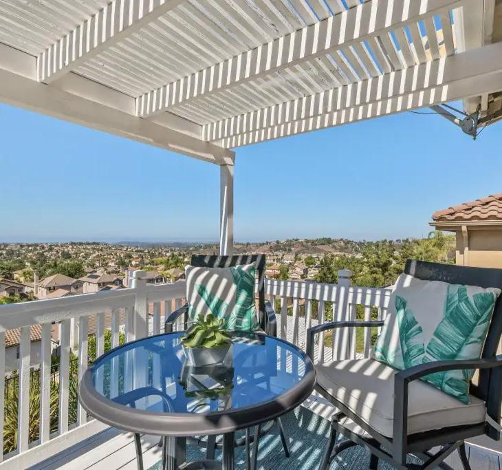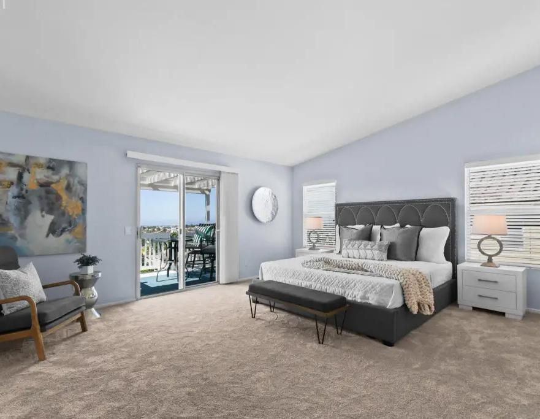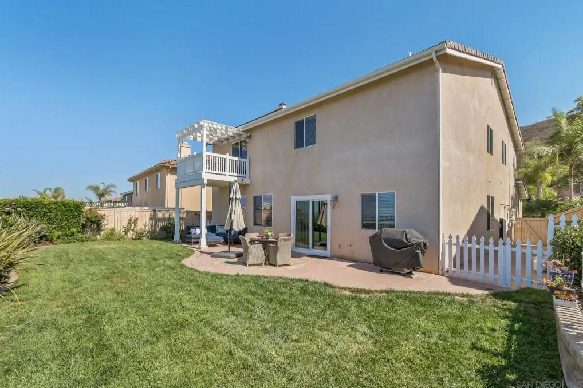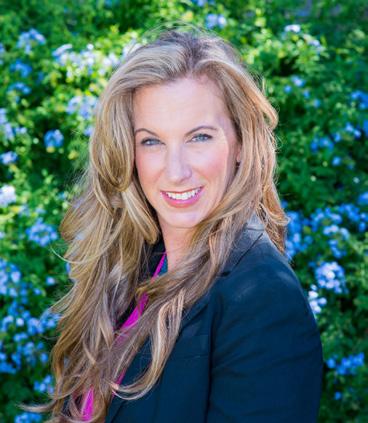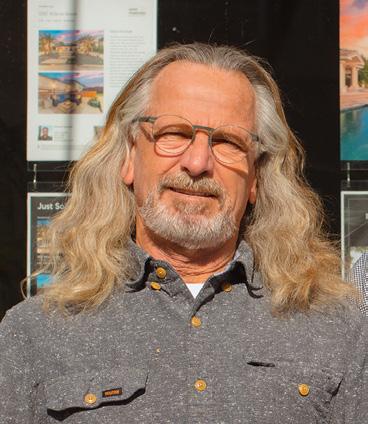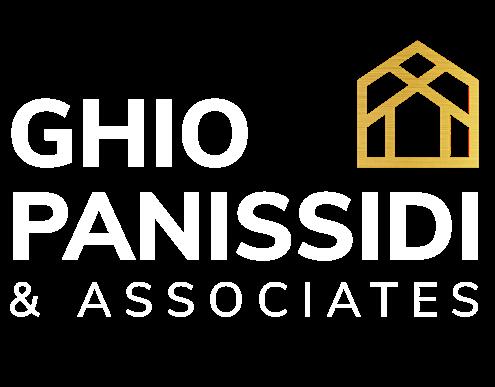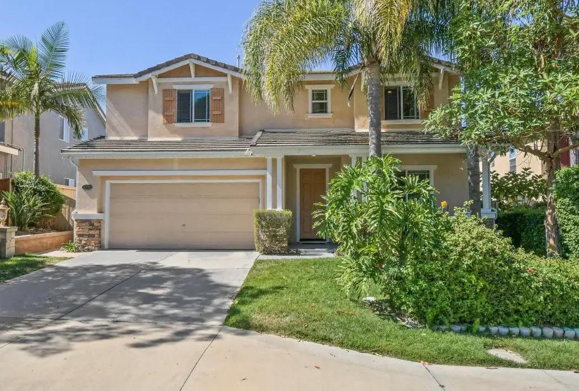
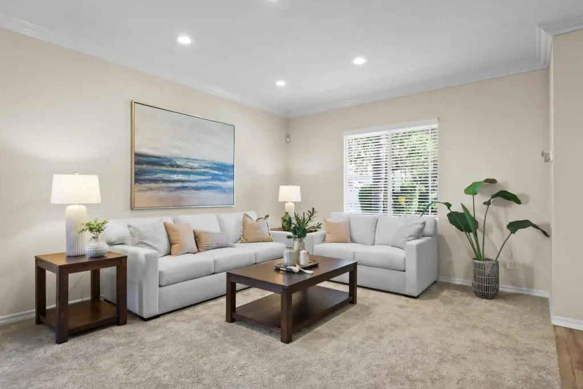
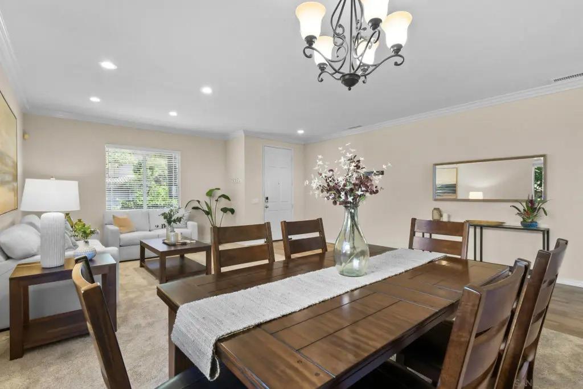
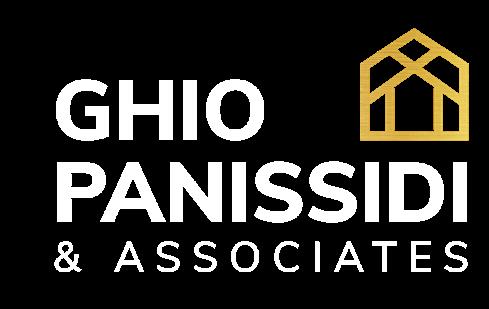
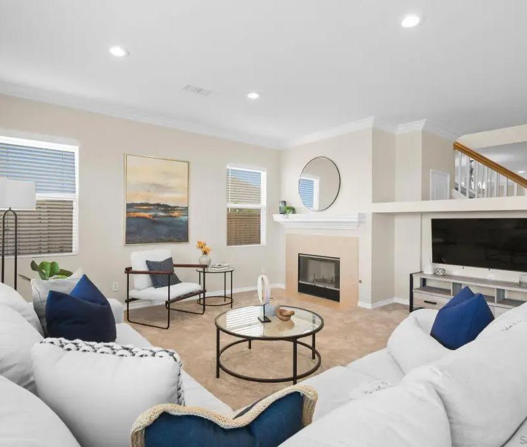
4 BR, 3 BA, OFFERED AT $1,225,000-$1,325,000
Enter into one of the largest and most desirable floor plans in Santa Fe Hills! The welcoming entry opens to a stunning living and dining room with new plush carpet, creating a peaceful and inviting ambiance. An entry-level bonus room provides a perfect space for a designated private home office, playroom, or even a small guest bedroom—offering flexible living options to suit your needs. The upstairs primary suite features breathtaking views, new carpet, and a recently upgraded bathroom. A large upstairs loft with hickory engineered wood flooring offers a perfect space for a kids’ retreat, media room, or second living area. The fully remodeled kitchen showcases new cabinetry, quartz countertops, and modern tile flooring. Just off the kitchen, a sliding glass door opens to the backyard, which offers ample space for entertaining or simply enjoying your morning coffee with peaceful neighborhood views.
