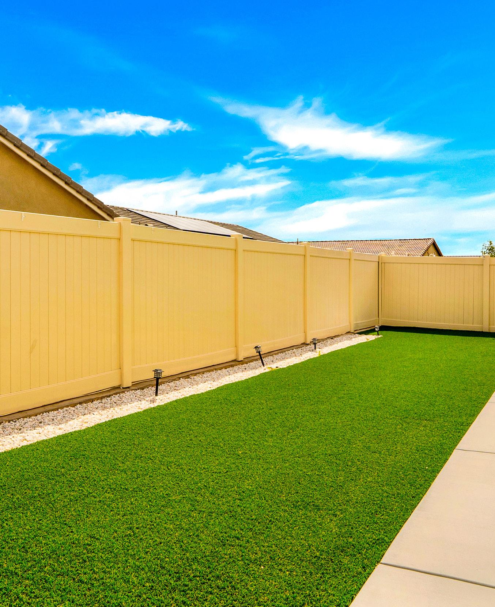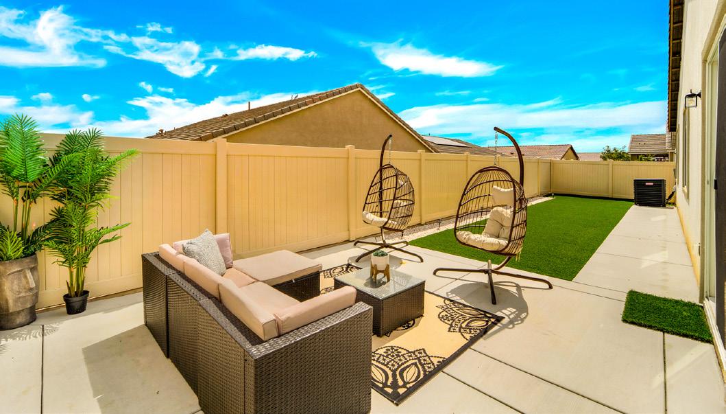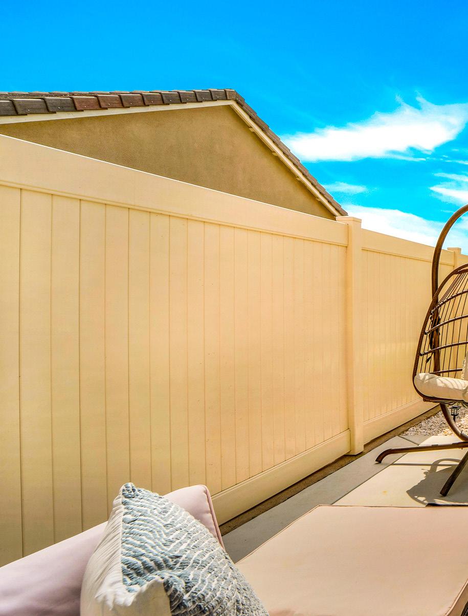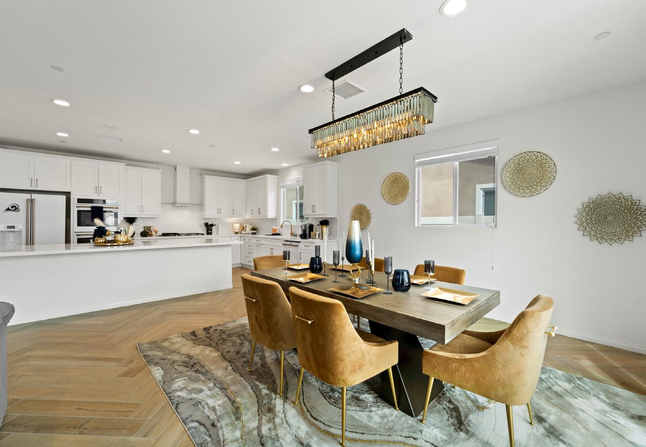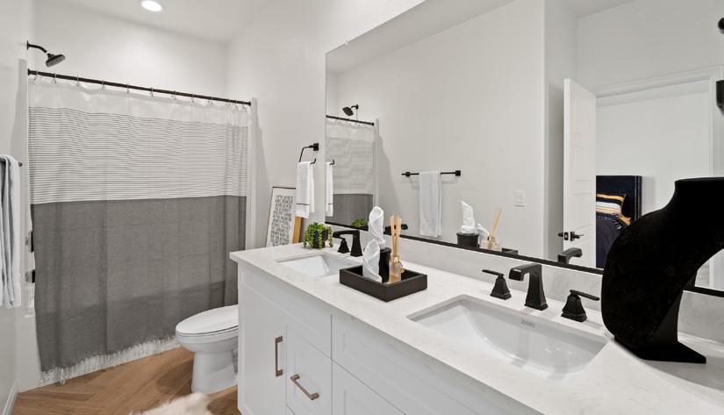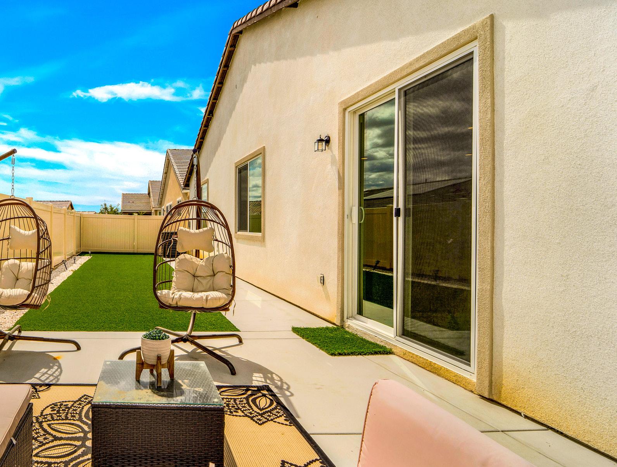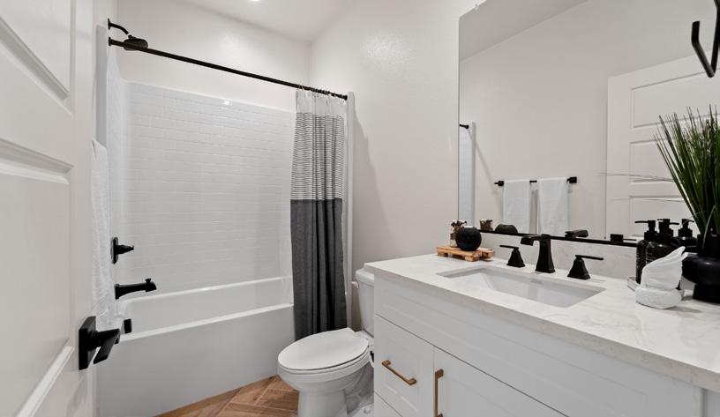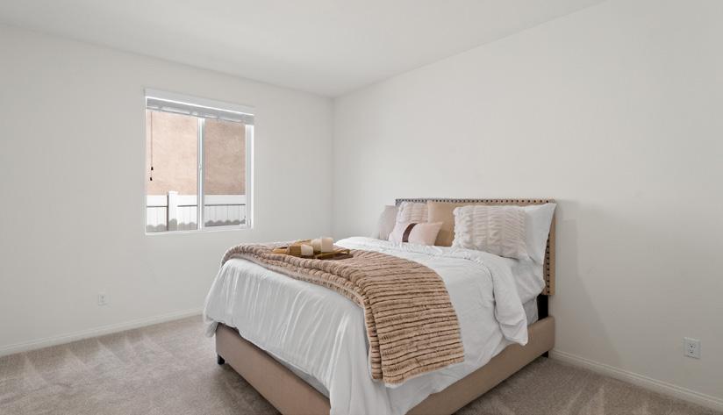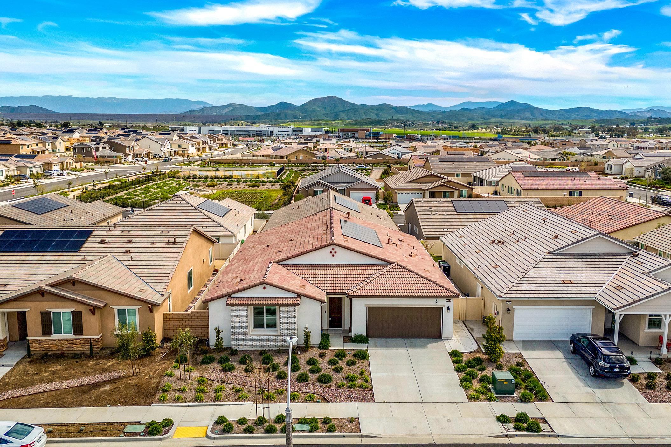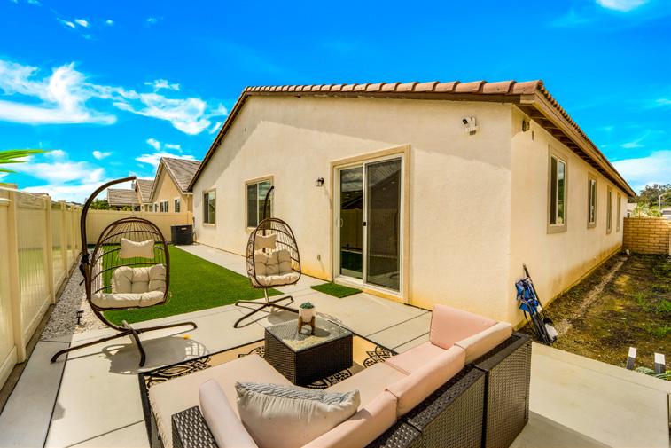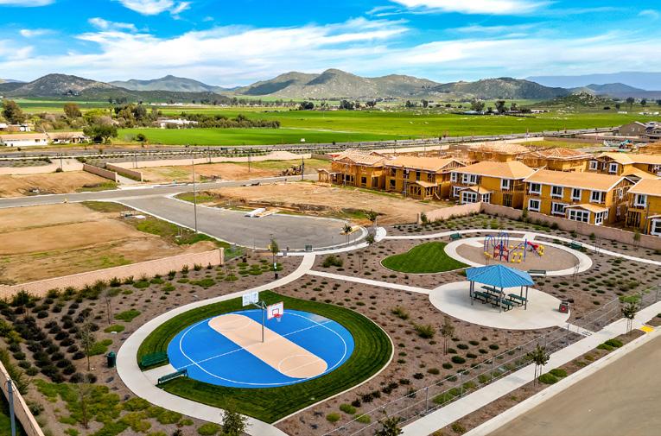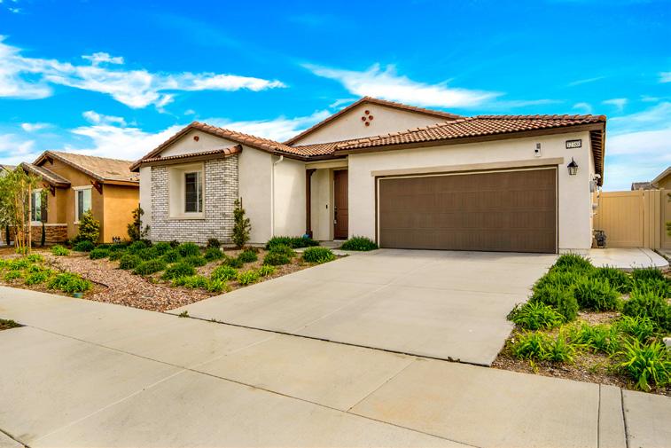
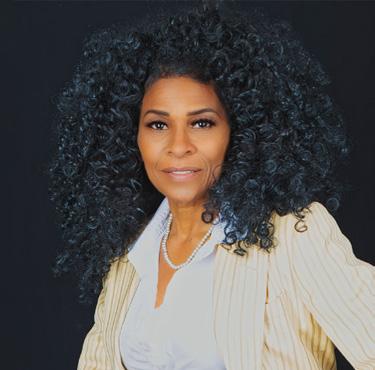













Imagine living in a dream home that checks all the boxes of comfort, luxury and style. Introducing the Paige floor plan in the Liberty at Braverde community — a stunning abode that sits on a 6,098 sq.ft. lot. With 4 bedrooms, 3.5 baths, a study, laundry room, open concept kitchen and living areas, and 2-car garage, this house has everything you need and more!
As you step inside, prepare to be amazed by the sheer beauty and elegance of the interior. Every detail has been meticulously crafted to perfection, leaving almost no stone unturned.
The well-appointed kitchen is a chef's delight, featuring a gourmet appliance package, quartz countertops, chevron pattern backsplash, walk-in pantry and extended center island, which seamlessly blends into the expansive dining/living area. The custom floor-to-ceiling fireplace adds a warm and cozy ambiance, perfect for relaxing with family and friends.
The deluxe owner’s suite is a haven of tranquility, complete with a bathtub, walkin shower, dual sinks and oversized walk-in closet. The quiet study and laundry room are centrally located in the home, adding both convenience and functionality.
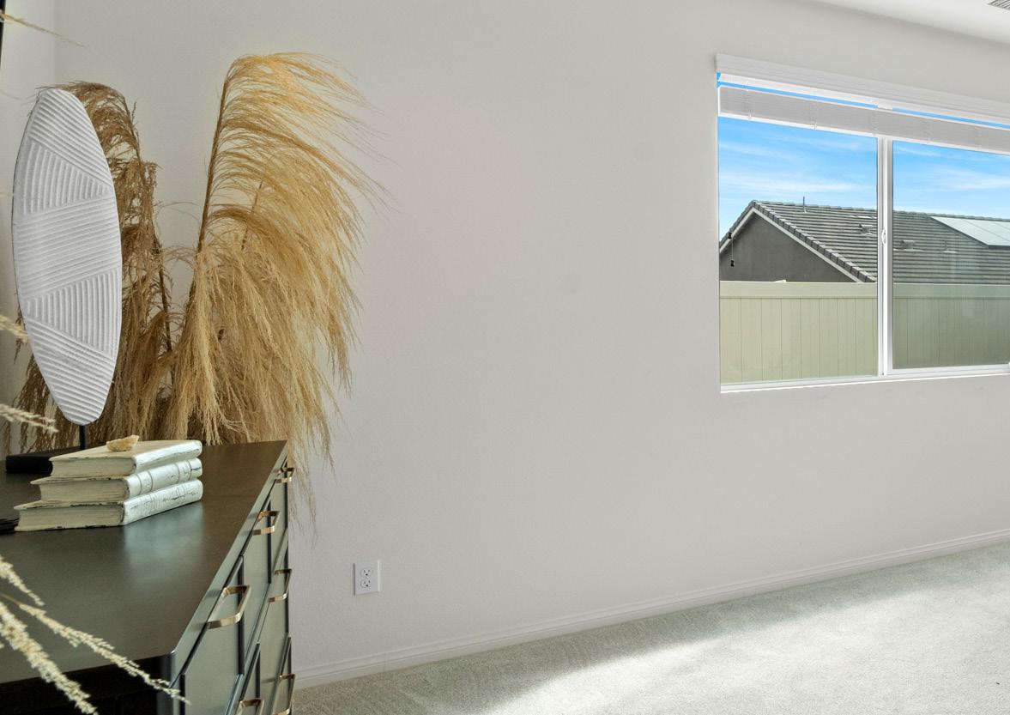
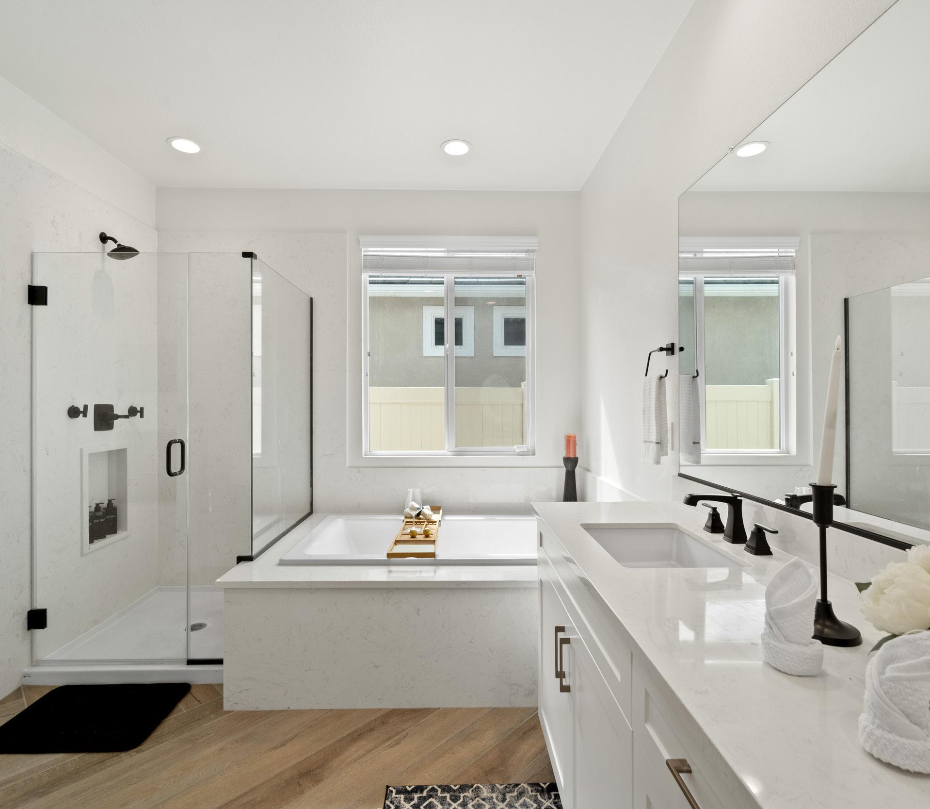
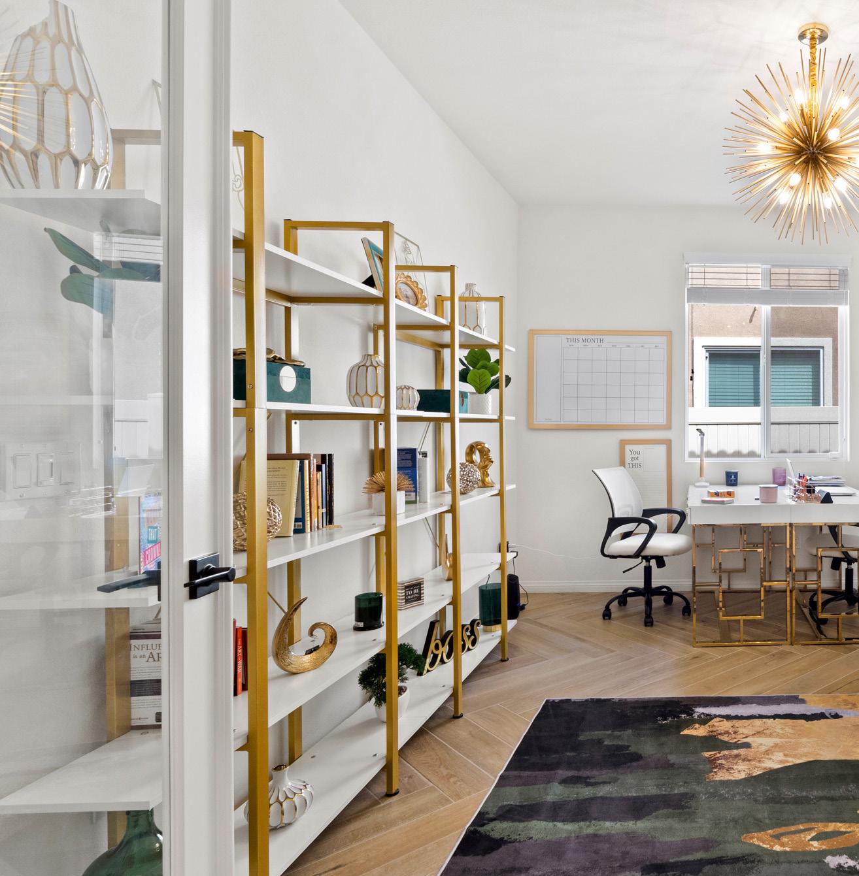
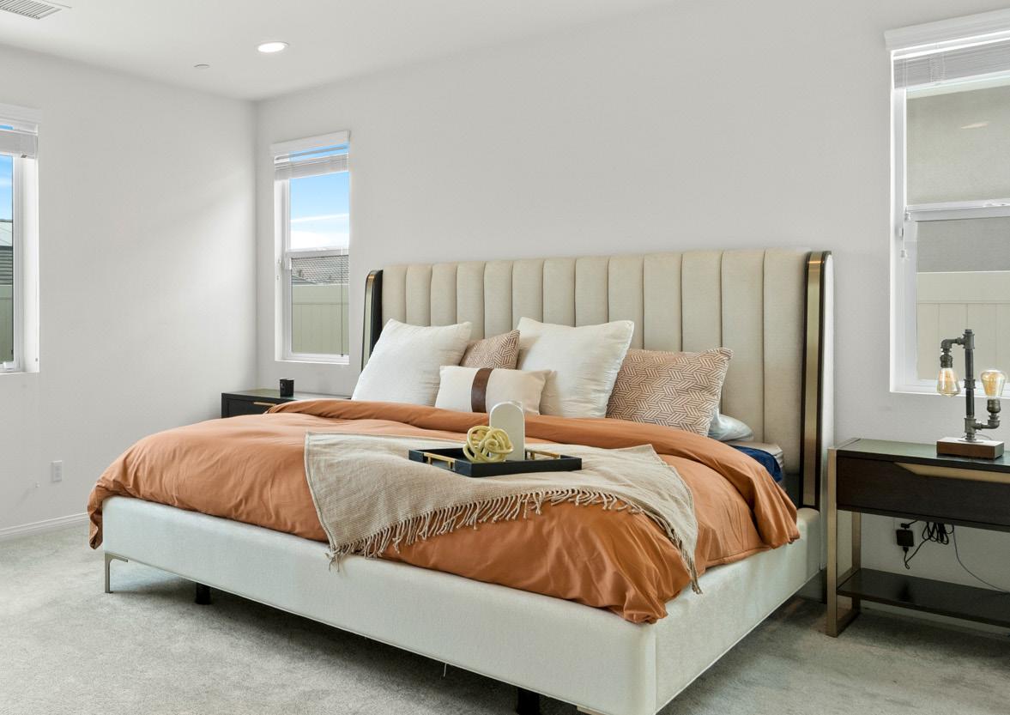
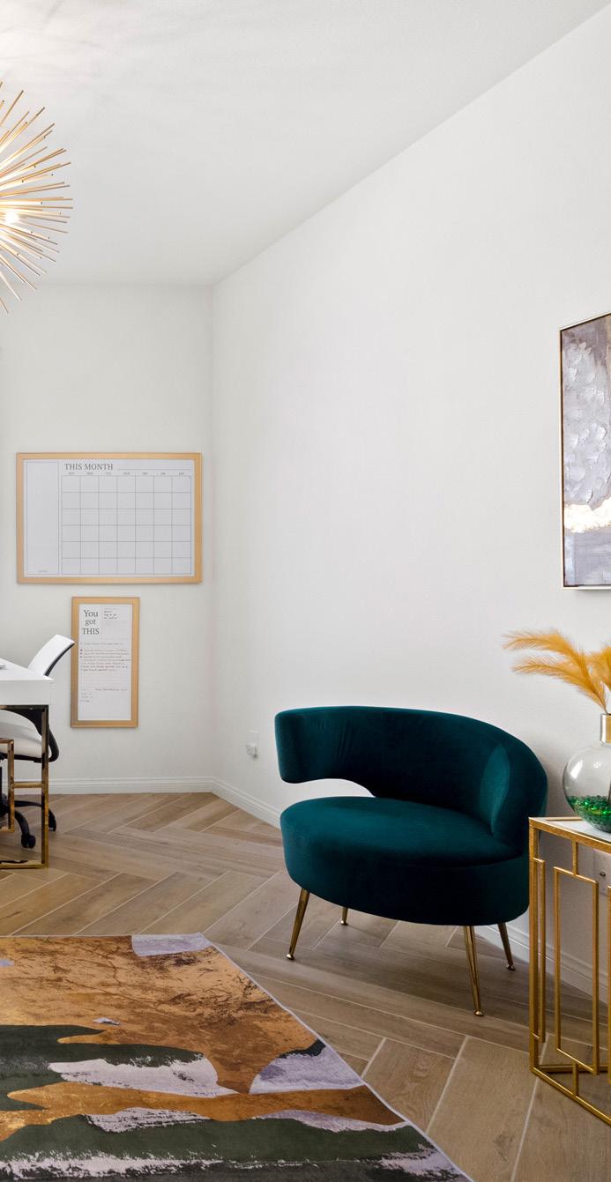
Throughout the home, you'll enjoy designer chevron pattern tile flooring in the main living areas, upgraded carpet in the bedrooms, an upgraded electrical package, custom light fixtures and solar. With countless upgrades and luxurious amenities, this home is the epitome of modern living. So, what are you waiting for?
Come and make this stunning house your dream home today!
