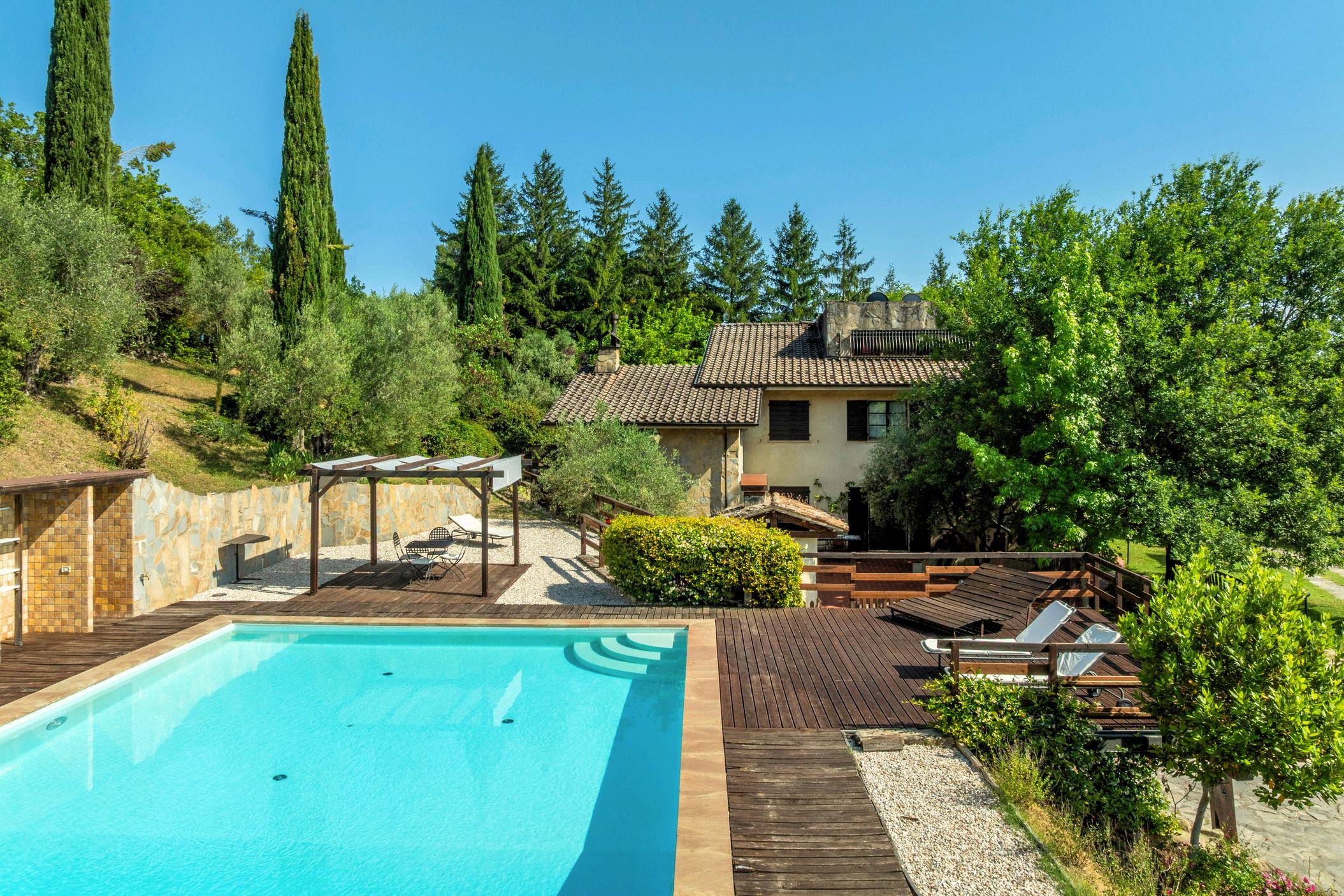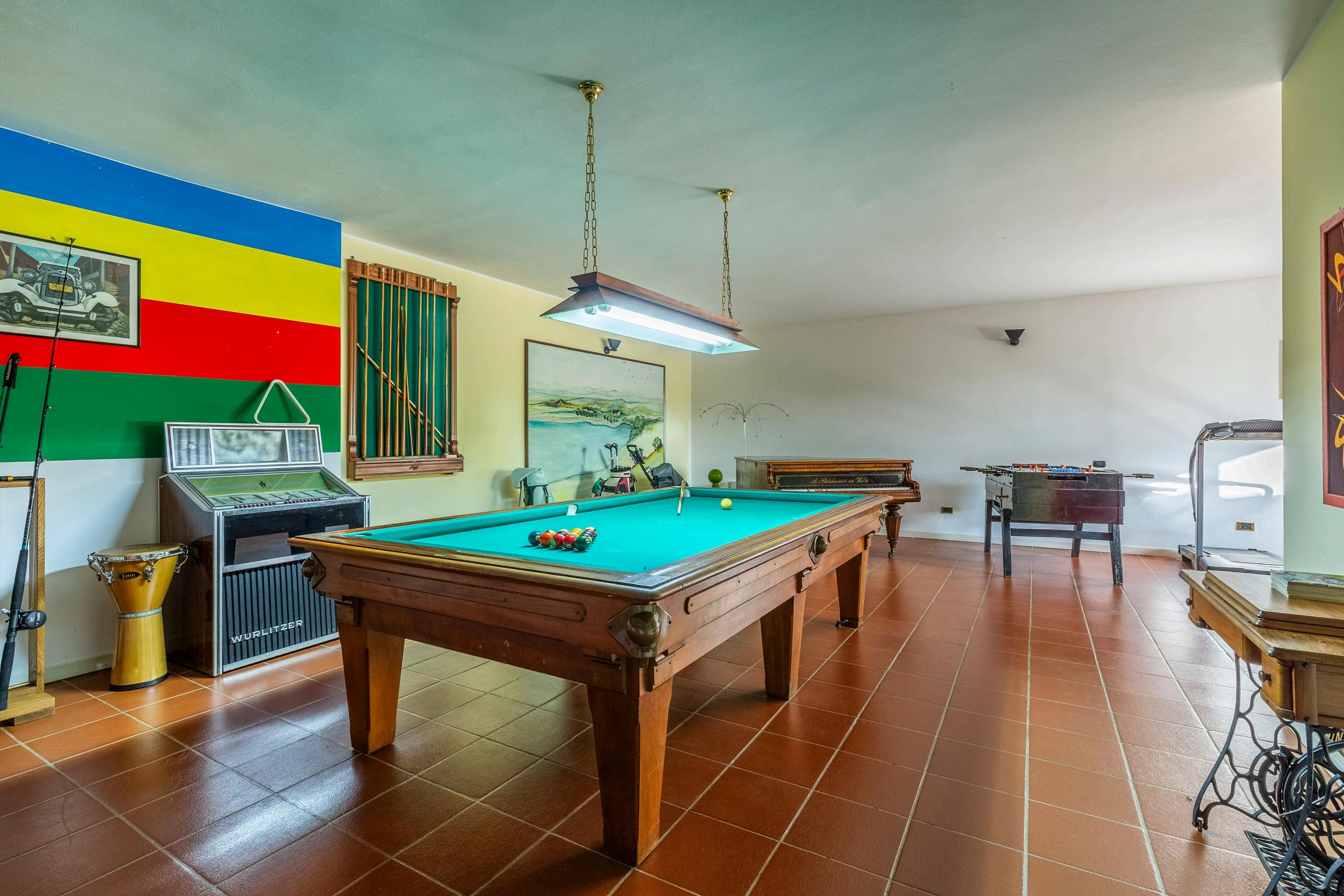










Nestled in the lush hills of Umbria, just minutes from the medieval village of Montone and about half an hour from the Tuscan border, this elegant villa offers the perfect blend of nature, comfort, and refined country living. Built in the 1990s with exceptional care, the residence spans approximately 510 sqm over three levels, featuring spacious, light-filled interiors and high-quality finishes such as terracotta and parquet flooring, wooden window frames, radiant floor heating and cooling, and a solar thermal system.
On the ground floor, a grand entrance opens to a welcoming living room with fireplace, a dining area, a fully equipped kitchen, a guest bathroom, utility rooms, and a versatile relaxation space ideal for a gym or studio. Upstairs, three ensuite bedrooms provide privacy and comfort, two of which include adjoining rooms perfect for wellness or creative use, with access to a rear terrace. A fourth room can serve as an extra bedroom, a study or library, while the large front terrace offers breathtaking views of the valley. The top floor houses an additional room with bathroom, perfect for guests, and two storage areas
Surrounded by about 5 hectares of fully fenced land, the estate includes a beautifully landscaped garden, a 14 x 7 meter swimming pool, a barbecue area with wood-fired oven, a man-made pond, and a private well for irrigation The land features a 7,000 sqm olive grove with around 100 trees, 3 hectares of arable land, and a 5,000 sqm woodland with natural truffle ground. Completing the property is a 72 sqm outbuilding currently used as a stable with four horse stalls and a hayloft ideal for equestrian lovers


























PROPERTY INFORMATION
TOTAL SQUARE FOOTAGE:
BEDROOMS:
BATHROOMS:
HEATING SYSTEM:

Underfloor Heating and Cooling System / Solar Panels
FLOORS:
FIXTURES:
CONSTRUCTION:















DININGAREA
LIVINGAREA
TECHNICALCAVITY
ENTRANCE


