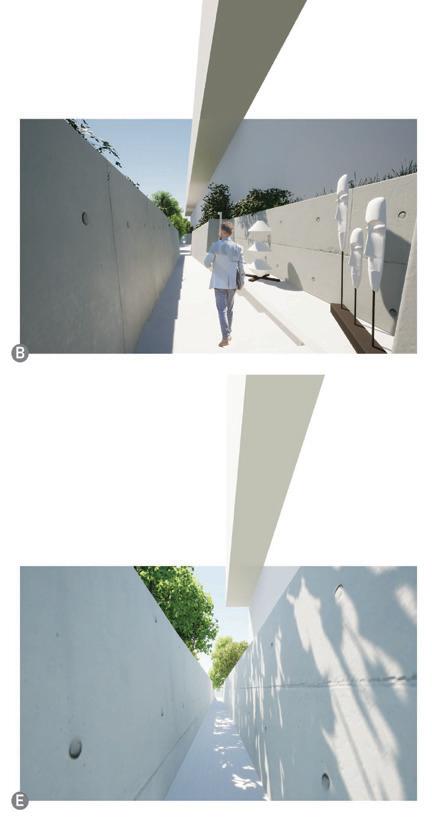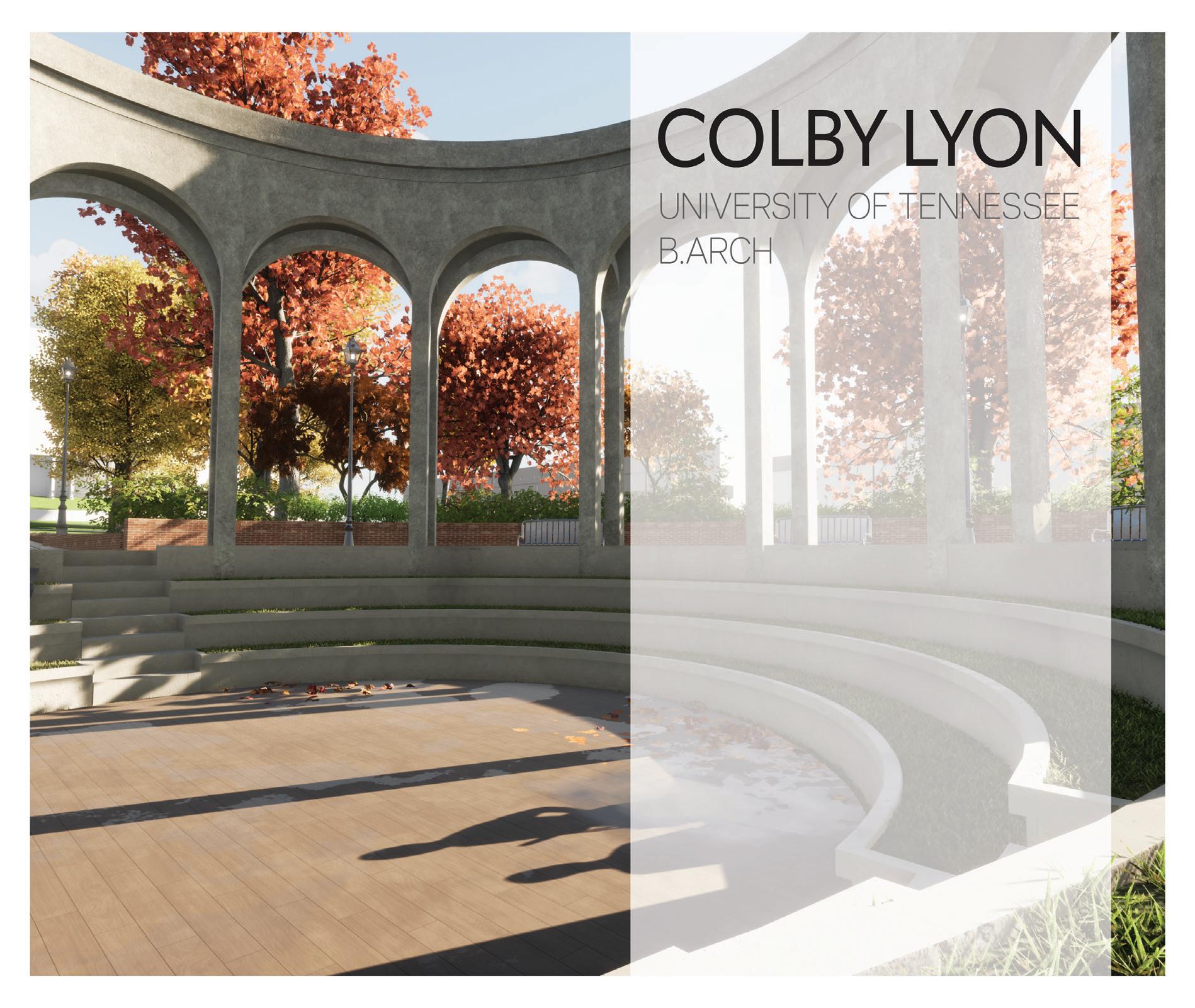
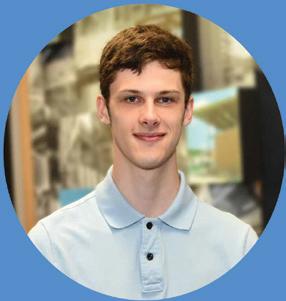
Details
(302)-747-4068
colby.lyon178@gmail.com
Skills
Pro cient
Adobe Illustrator
Enscape
Lumion
Revit
Rhino
Twinmotion
Novice
Adobe Photoshop
Adobe InDesgin
AutoCAD
Sketchup
Social Media
@colby_l178
Link Tree
https://linktr.ee/colbylyon



Details
(302)-747-4068
colby.lyon178@gmail.com
Skills
Pro cient
Adobe Illustrator
Enscape
Lumion
Revit
Rhino
Twinmotion
Novice
Adobe Photoshop
Adobe InDesgin
AutoCAD
Sketchup
Social Media
@colby_l178
Link Tree
https://linktr.ee/colbylyon
B.ARCH, University of Tennessee, 2025
IA MINOR, University of Tennessee, 2025
I am an aspiring architect with a drive to design people-focused spaces. I am dedicated to continuous learning, both technically and creatively, to enhance my skills and become a better designer.
Denver CO, Summer of 2024
Lexington SC, Summer of 2023
Full-time architectural intern, working primarily on drafting and aiding project architects in the aviation and civic industries
Dover DE, Summer of 2022
Full-time architectural intern, primarily drafting and aiding project architects in the civic, office, and education industries
As part of the 2024 ACSA Timber In the City competition, we worked in groups of two to redevelop an existing parking garage. Incorporating commercial and residential programs to develop a new community within an existing context. While emphasizing the importance of environmentally friendly construction practices and demonstrating the uses of mass timber.








































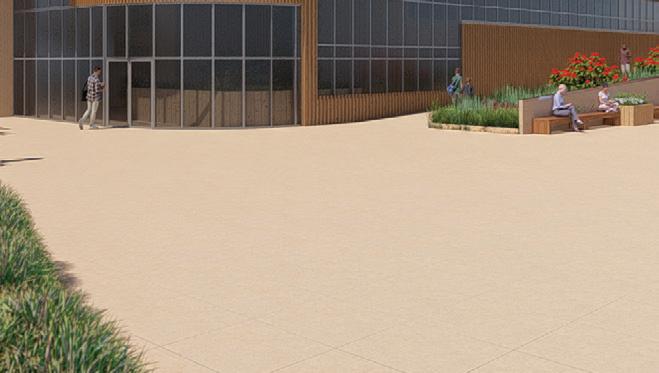






















Civic Hills sets an example of how the future development of Knoxville and surrounding neighborhoods can adapt mixed-use residential typologies. The project emphasizes walkability by implementing a series of ramps and paths that weave up and around the structure, connecting; commercial, office, residential, and gardens. Civic Hills was established as an anchor point for the expansion of Downtown, as Knoxville continues to grow.






















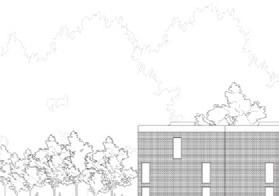









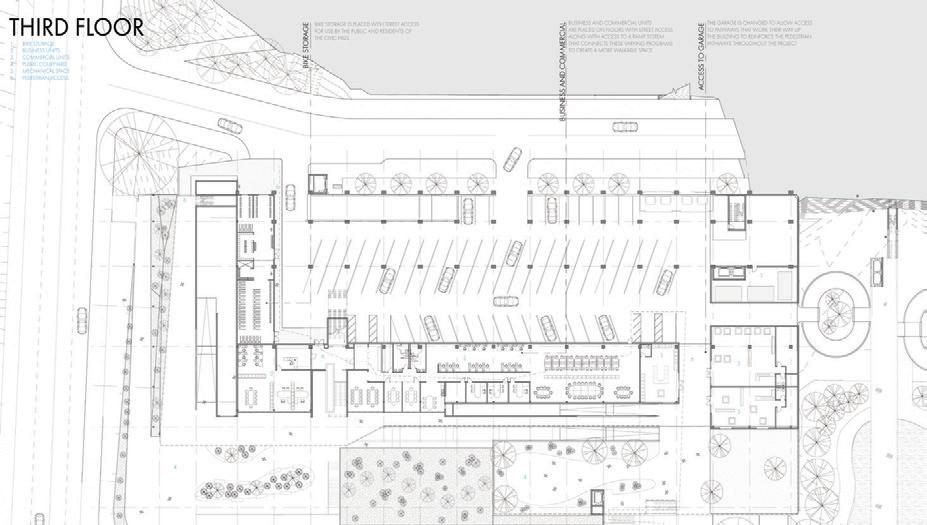






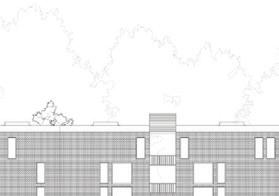


































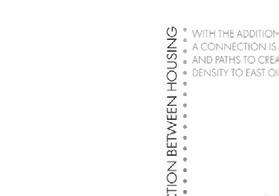

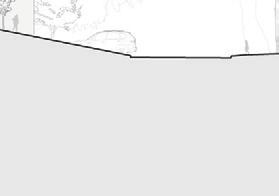




















































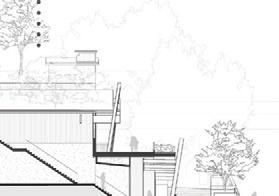
































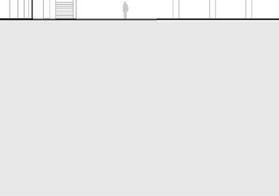































The construction is technically two separate buildings connected by the existing parking garage. By dividing the structure into two separate construction types, we could utilize mass timber to its fullest extent. The public commercial face of the building uses Type 4 HT allowing for a naturally exposed timber frame to interact with the street. While the higher residential structure utilized Type 4 C, allowing for a taller structure. By manipulating the structure through the building code we could achieve a design not possible with a typical one-construct type development.





















































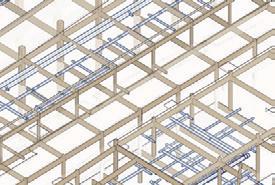















































































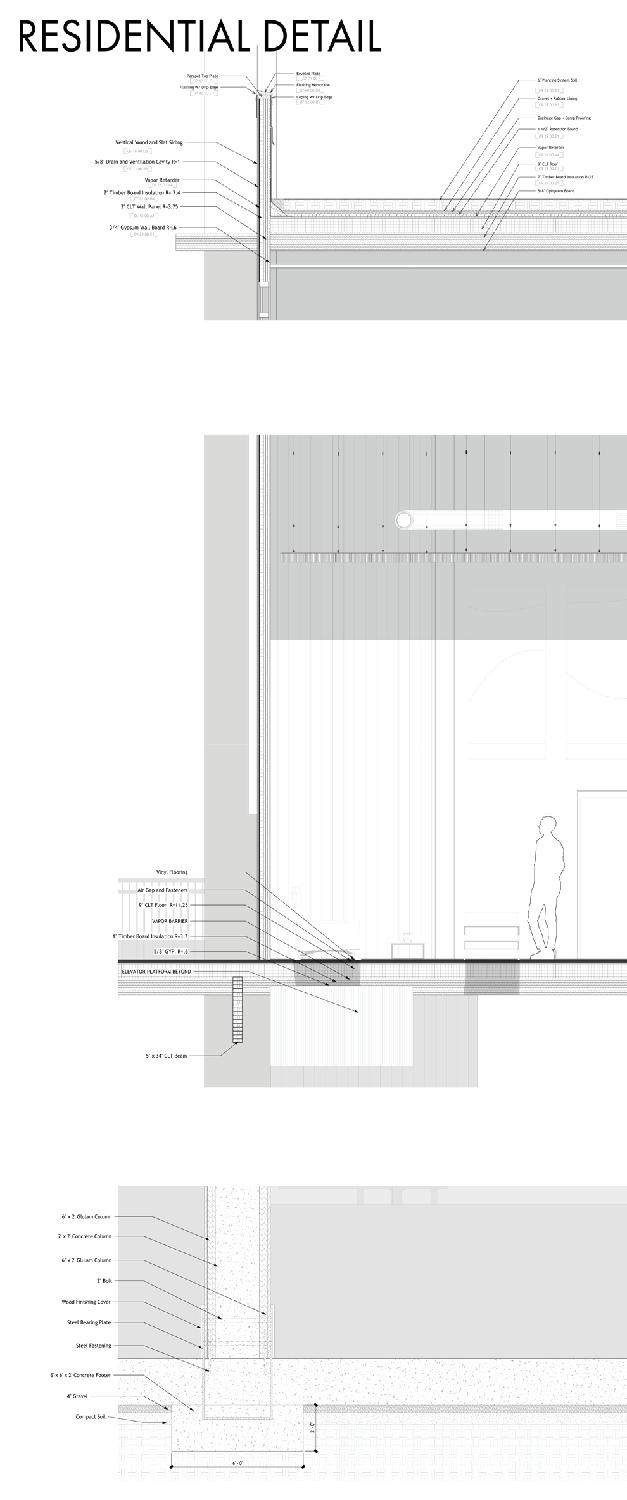
With a focus on urban design, this studio was centered around the development of Nashville’s East Bank. A currently undeveloped region with plans underway for a thriving new district. This project, located along the Cumberland River, celebrates the history of the river’s ecosystem and its impact on the people of Nashville, through a natural science and history museum, all supporting an extensive botanical garden.




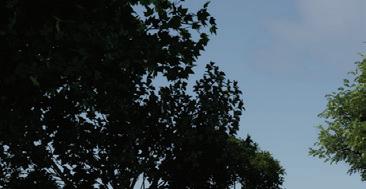

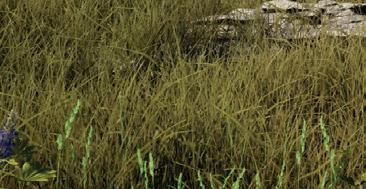


























Each museum is designed as a reflection of itself. The natural science building, made of mass timber, evokes the elements of nature and the river ecosystem. The history museum reflects the old shipping industry, represented by a corten steel panel facade, while the mass of an abandoned barge, wedges itself from the surface. The residential portions of the building act as a blending of the natural and man-made worlds by using masonry and terracotta tiles. All to support a lush array of native plantlife demonstrating what a healthy river ecosystem should look like.
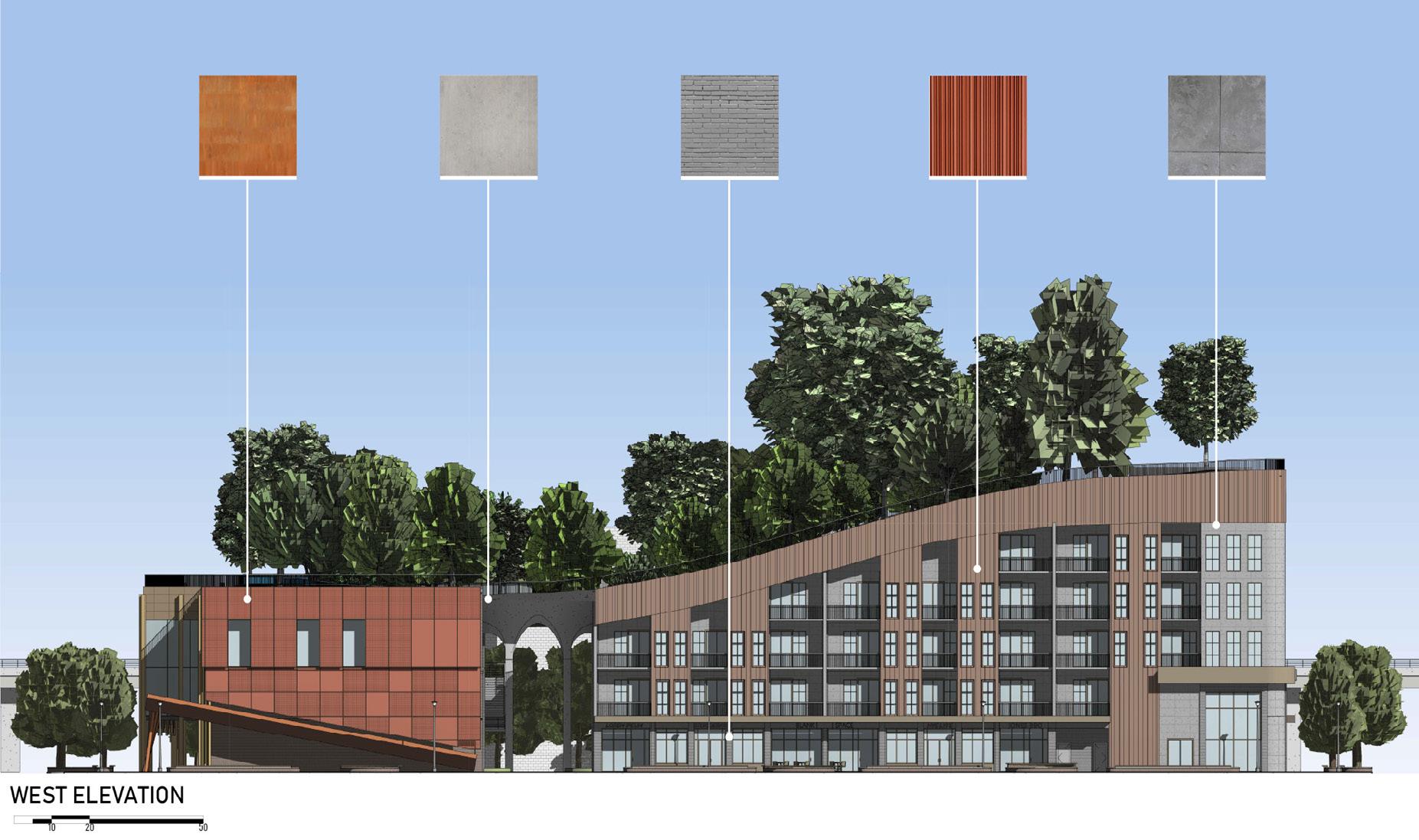
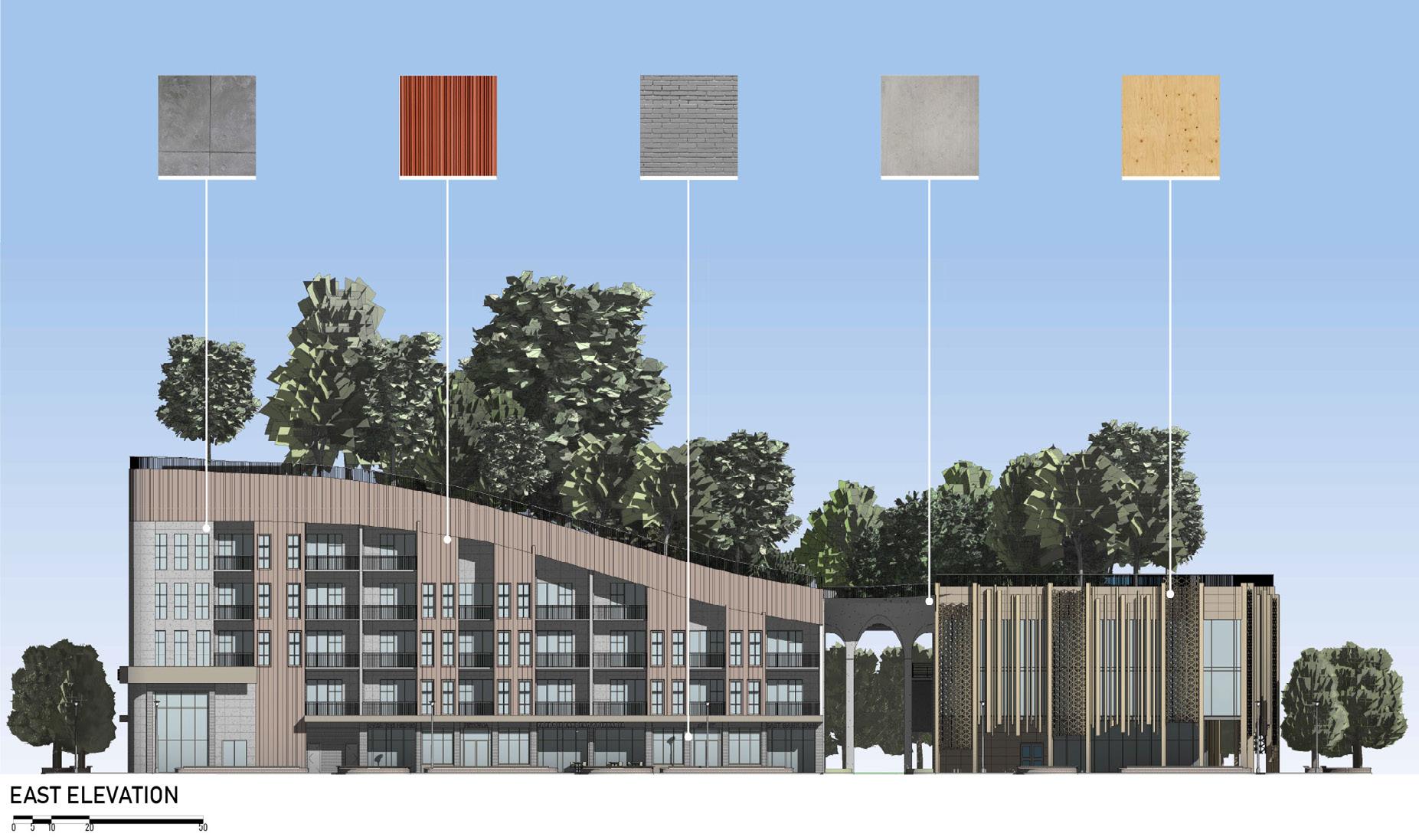
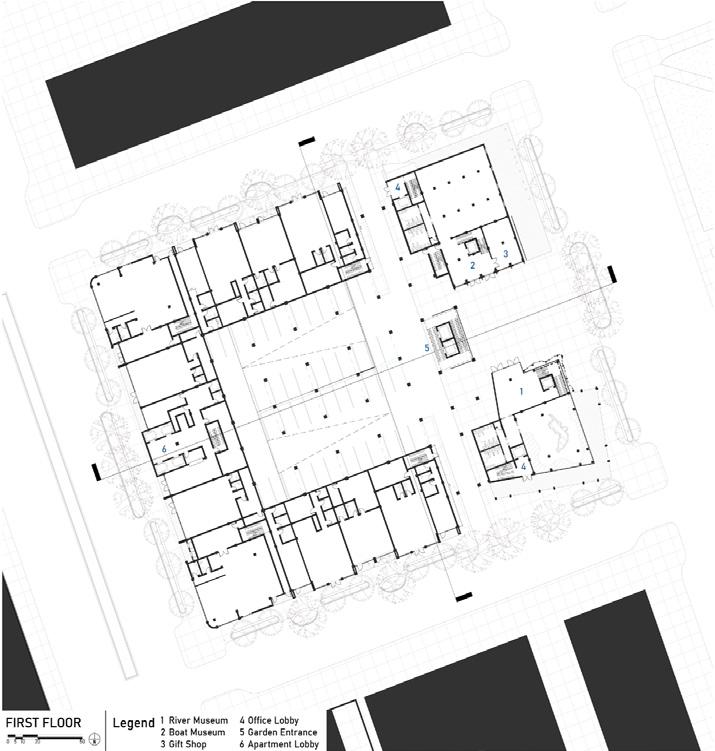
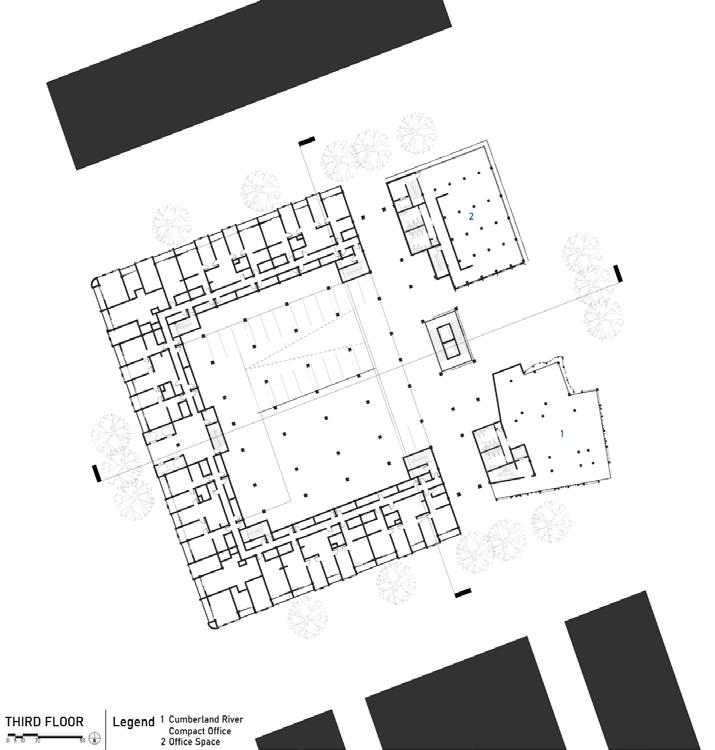

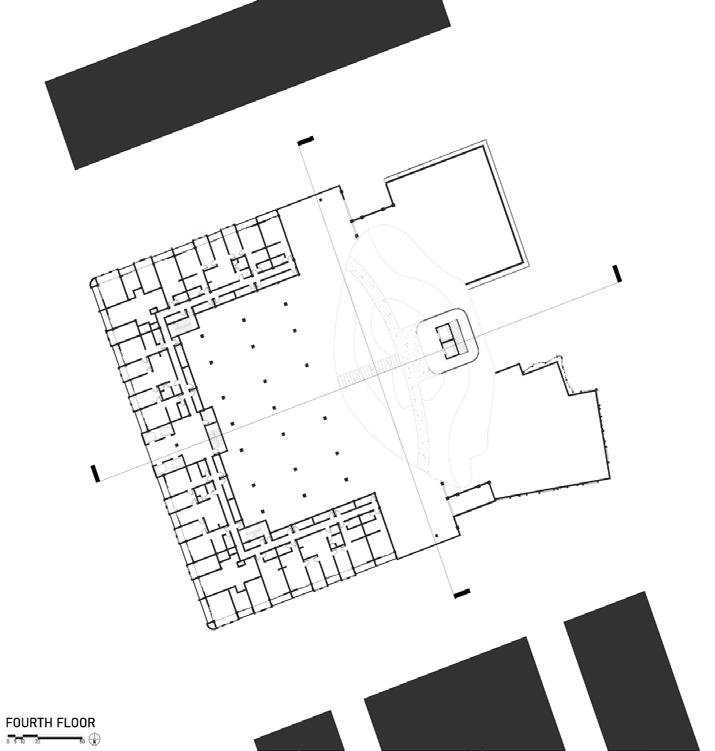
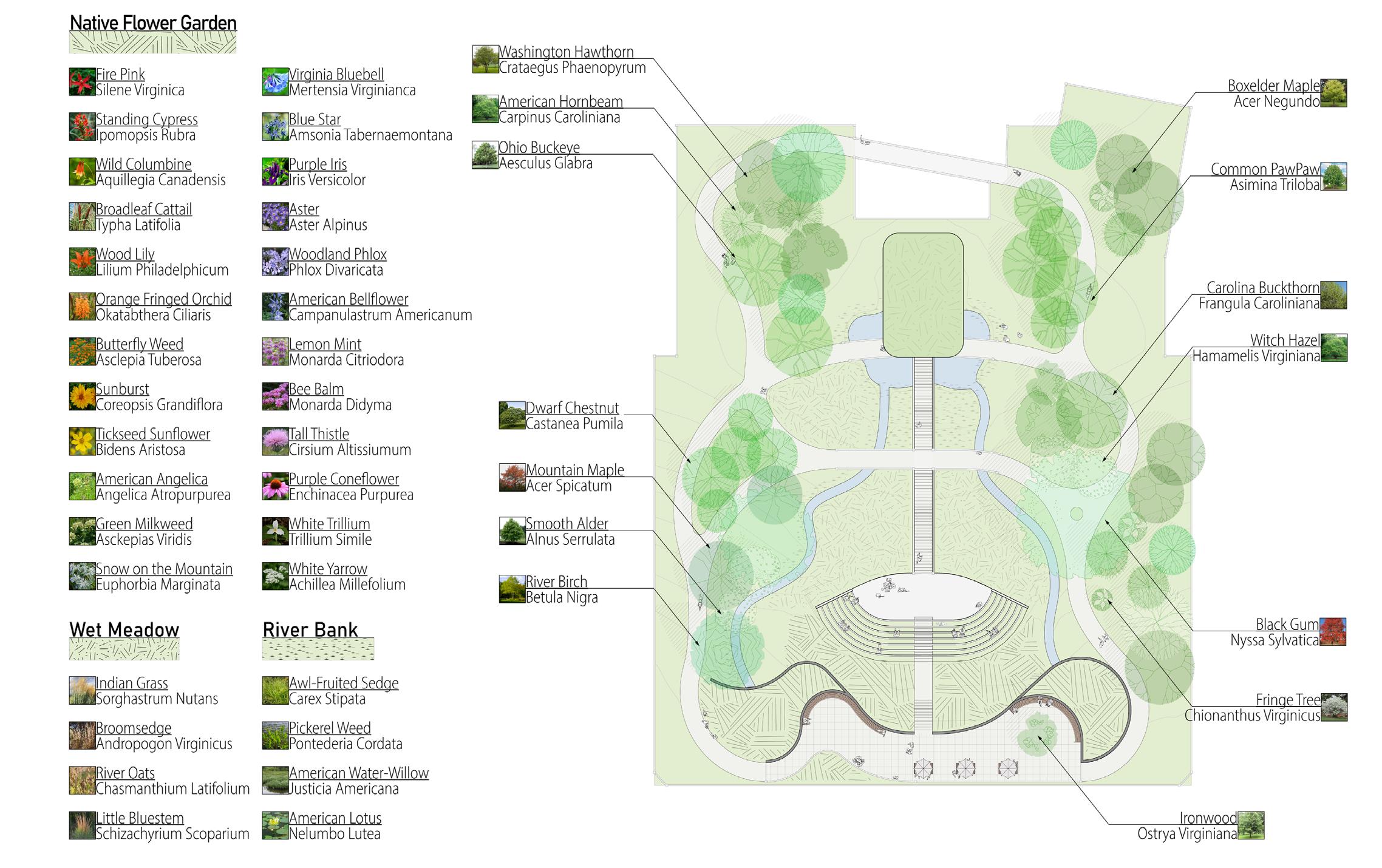

Monument to the Death of Nature: Resurrection, is a conceptual project that aims to critique and reconcile human impact on the environment. The monument is composed of four primary components; the valley, the UN facility the memorial walk, and the floodplain. As well as auxiliary spaces such as an amphitheater, space for further gathering, and curated gardens.

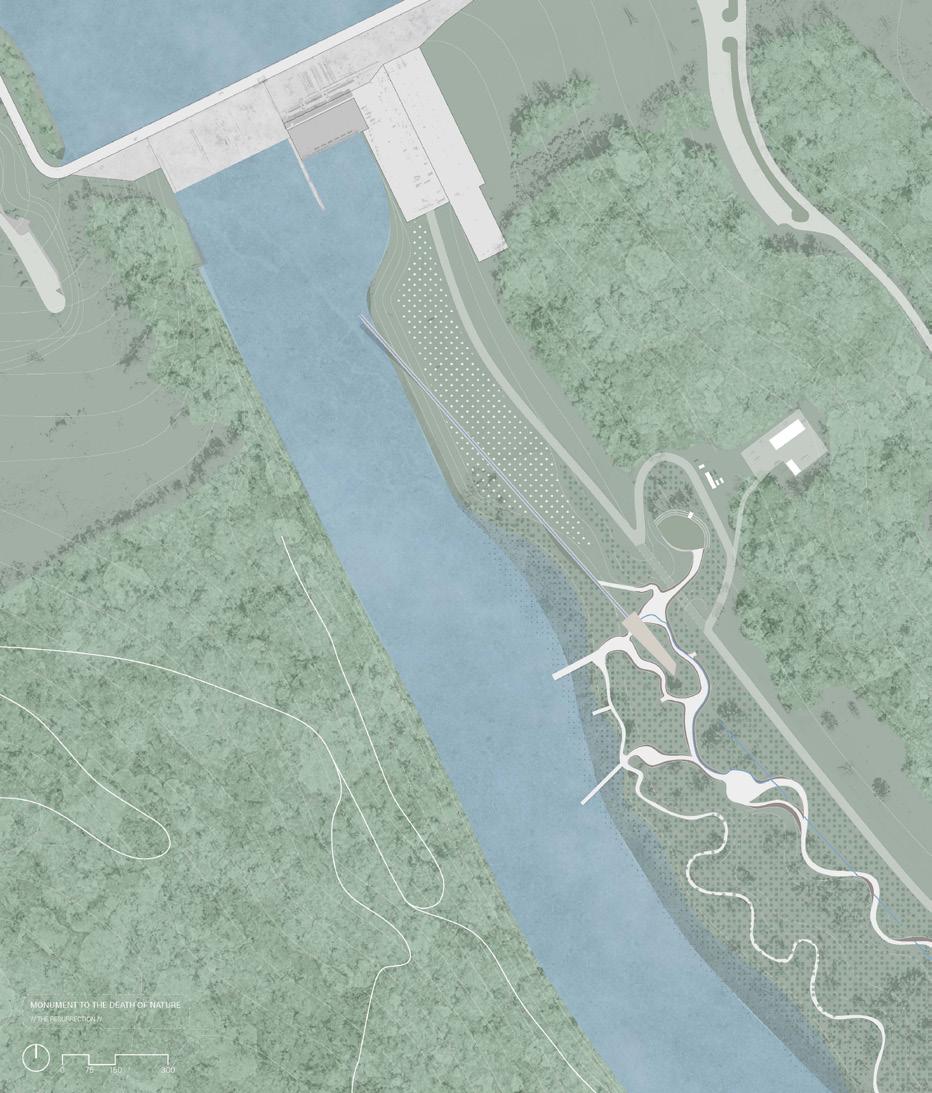
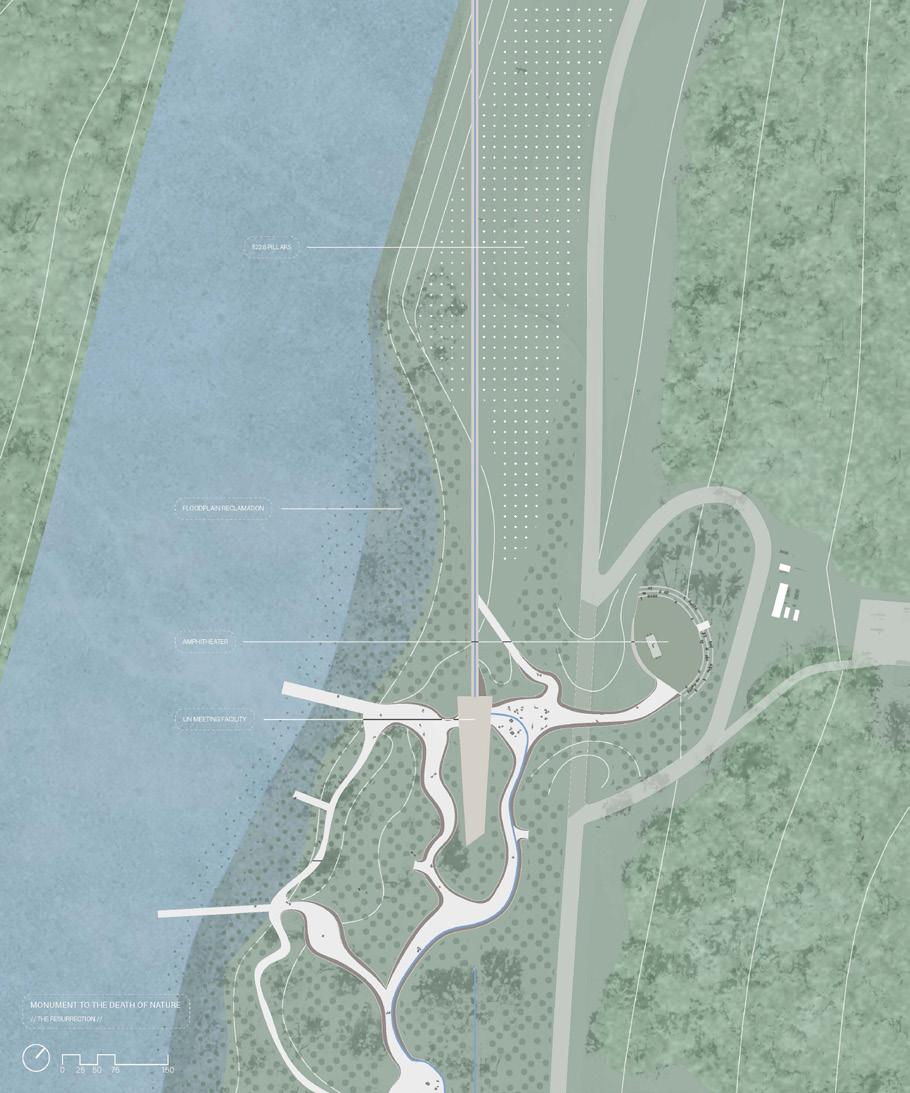
The monument guides visitors on a nature walk through a reforested terrain. Leading up to the intervention the landscape begins to rise and a stone valley carves through this new terrain. The valley formation pulls from the Appalachian geography and geology of the region and relates to the valley that was flooded behind Norris Dam. The UN facility sits within this landscape, boldly erupting from the surface mirroring historical human impacts.
The key to this project is the demonstration of ecological restoration. The entire landscape around the monument has been rewilded and the man-made shore of the river has been eroded into a natural floodplain.








































































































































































With an emphasis on sustainable design, this studio focused on developing an abandoned site in the town of Zahlé. With limited funding and electricity to go around, it was important to develop a project that could minimize its energy use through passive systems as well as fit the context, utilizing local building materials and techniques.


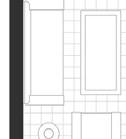
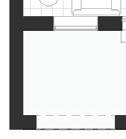



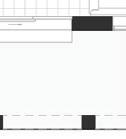


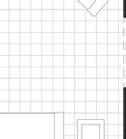

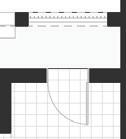

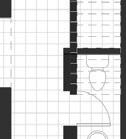

















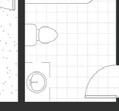










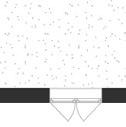


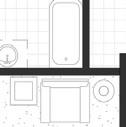






One of the most important aspects of this design is the recognition of the vernacular building methodologies found in Zahlé. With a distinct style from other cities in Lebanon, Zahlé makes use of limestone and sun-dried brick masonry along with clay tile roofs. This building uses load-bearing brick masonry on top of a limestone base with concrete floors.



INDIRECT LIGHTING










DIRECT SUMMER LIGHTING
DIRECT WINTER LIGHTING
Shibuya Gardens is a small community center located just a few minutes from the busy Shibuya Station. Situated between two neighborhoods, the center seeks to provide a community space for the locals, in an otherwise touristheavy ward. The primary driver for this engagement is a community garden and kitchen. The center also features a two story library, various multipurpose rooms, performance centers, and stalls for local vendors.
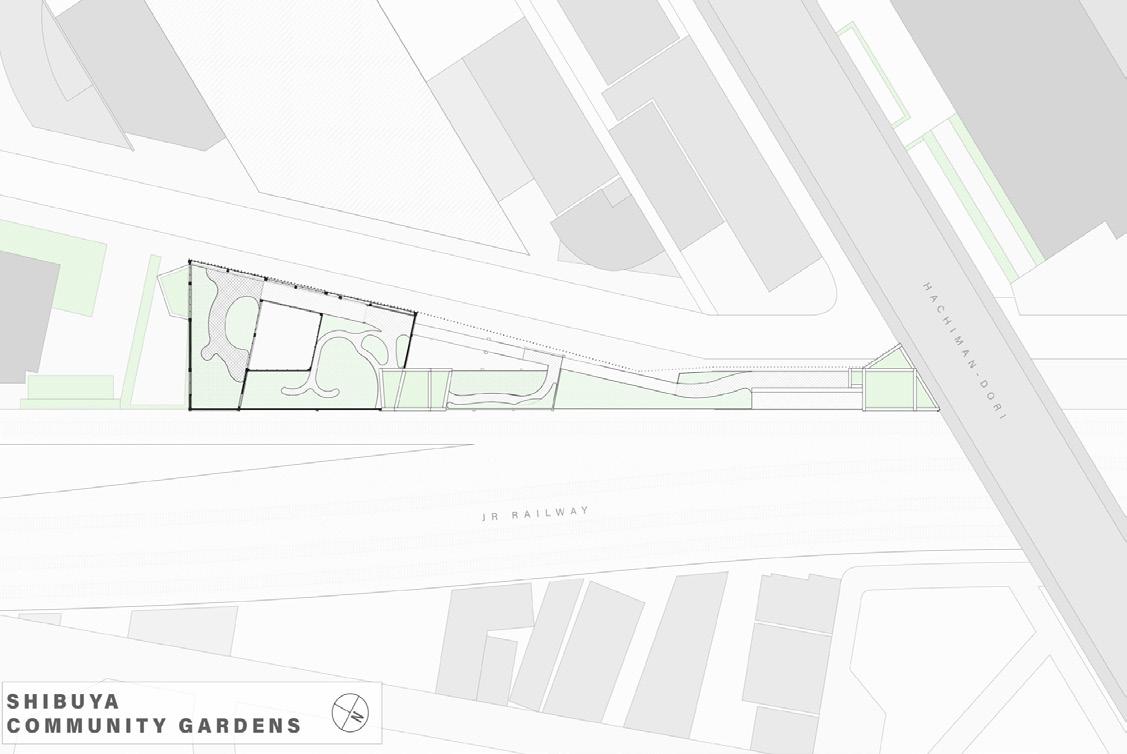
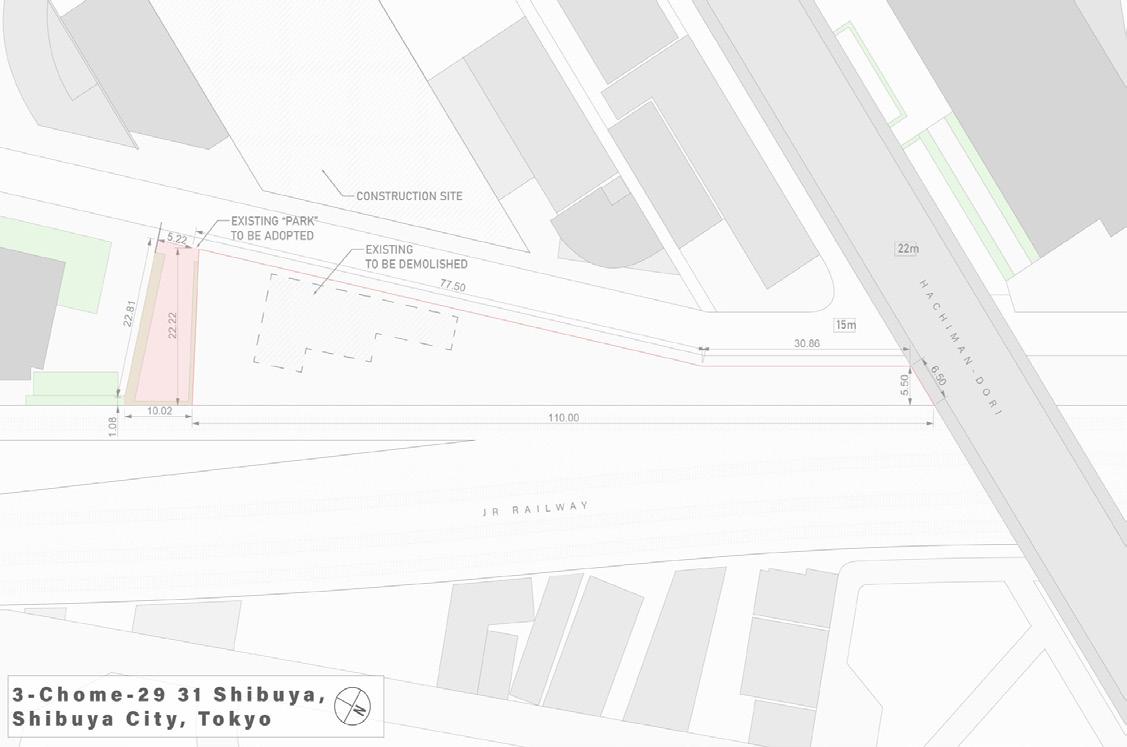


Productive green areas are an urban typology found in Tokyo, which previously allowed for urban farmland to exist within the city. Primarily used as a tax break insentive and a way to stall rapid urban development, these spaces were often centers for community interaction. Shibuya Gardens sees the productive green area concept expanded into a full fledged community center, in a neighborhood with few such places.























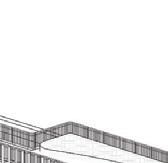

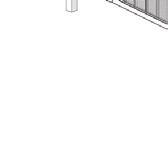




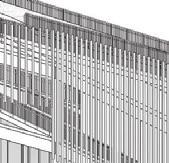













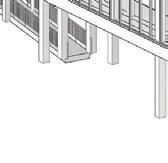









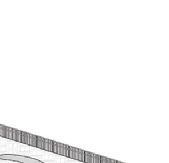








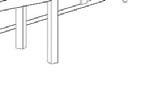







Working in a group of four, our goal was to introduce semiprogramed spaces within Tokyo. This project saw the development of an unused space in the heart of Shibuya become a place of congregation and experience. The concept explores the transience and permanence of a space by introducing changing elements. Allowing users to have direct control over the shape and use of the stage.












Throughout the day and night the purpose of the stage changes. A reflection of the differing crowds active at these times.



A grid surface of adjustable bollards acts as the primary means of change in the environment.



CORDELL



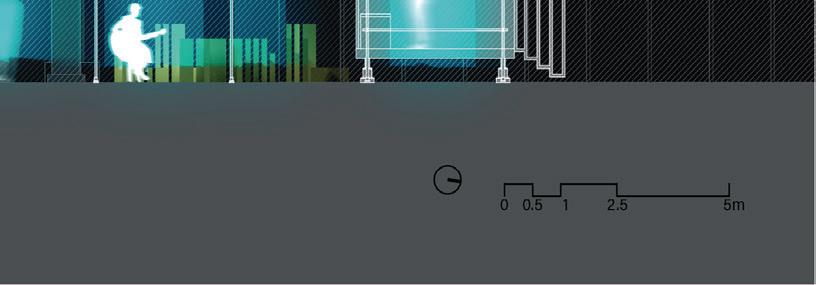


























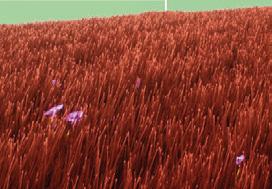







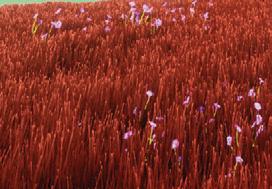














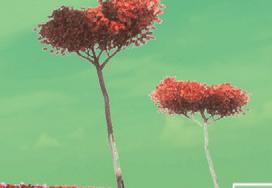

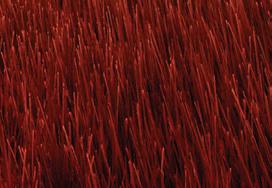















Located outside of UTK’s Arts and Architecture building, this intervention introduces a transitory experience and respite from the sounds of the urban environment. The sunken nature of the trench combined with a wall of landscape acts as a sound barrier to the outside world. Allowing those traversing to experience a moment of quiet and solace.




