Architect Portfolio
Felipe Nicolas Cofré Salinas
About me
Felipe Nicolas Cofré Salinas M.A Architect
Phone: +17676589395
Email: felipe.ncs10 @gmail.com
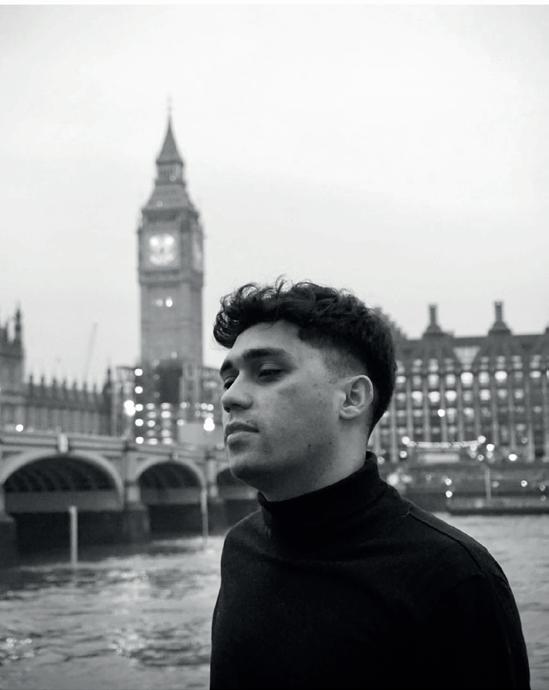
Adress: Franzstrasse 113
Dessau, Germany
I am a passionate architect who graduated with Distinction from San Sebastian University in Chile. With a strong belief in the transformative power of architecture, I strive to utilize it as a tool for constructing a better world while meeting people’s needs in a dignified, efficient, and innovative manner. Throughout my educational journey, I have honed my skills and acquired a deep understanding of architectural principles and practices.
I successfully completed my master’s degree, thereby augmenting my expertise in the field. This comprehensive program allowed me to explore various
areas of architecture, enabling me to develop a profound understanding of practices, and emerging technologies. Having accomplished my master’s degree, I am excited to apply the knowledge and skills acquired during my studies to make significant contributions to the architectural field and play a part in fostering a more sustainable and harmonious built environment.
Work Experience Education
Collaborator in Competition
Architecture
UNAS Studio
UNAS studio ·
Sep 2022 - Oct 2022 ·
Remote bBerlin, Germany · Collaborator in a school project for a competition in Italy, involved in the
Works SupervisorWorks Supervisor Neira Construction Company ·
Full-time Neira Construction ·
Full-time
2020 - 2021
On-siteConcepcion, Biobío Region, Chile · Conducting comprehensive inspections throughout the entire process of minor works, encompassing activities such as layout design and surveying.
Hochschule Anhalt
Dessau - Rosslau, Germany
Master of Architecture - MArch, Sep 2021 - Sep 2023
Grade: 1.0
University San Sebastian
Concepción, Chile
Bachelor of Architecture
March 2014 - Sep 2020
Language:
Spanish (Native)
English (Advanced)
German (A2 - B1)
Full scholarship from the DAAD for a master’s degree in Germany.
3rd Place Best 1st Year Master Project
Title approved with distinction
Collaborator in Competition
Architecture
Prado Arquitectos
Prado Arquitectos · Freelance
2021 ·
On-siteConcepcion, Biobío Region, Chile ·
Participant and Collaborator in the creation of a project for NUMU ( New Museum) Design Competition.
Collaborator , Architecture and Urbanism Biennial of chile
Escuela de Arquitectura USS ·
2017 ·
Concepcion, Biobío Region, Chile ·
Participant and Collaborator in the Architecture Exhibition “Unpostponable Dialogues” by San Sebastian University
USS
Software & Skills
Drafting & Modeling: Autocad
Revit
Sketchup
Graphic: Photoshop
Indesign
Twinmotion
Academic Excellence Scholarship Year
2018
First place concrete project year 2017
Participation in the Architecture
Biennale project 2017
First place concrete project year 2014
Design Project
Infrastructur for Cooperation and Balance
The river is an element that throughout history has been used by great civilizations, either as a reference point, settlements, divisions of tribes, etc. In our days, rivers are commonly used as political borders. Due to the current crisis that Venezuela is facing, there is a series of phenomena that are only characteristic of the borders,
Problem: Having a river as a border means that the separation between the two countries, instead of being a line that is crossed to reach the other side, is an intermediate space created on both sides of the river, which changes as the course
of the river changes. This lack of definition of the border added to the economic and social crisis that Venezuela is currently facing produce a condition of inequality between these two countries , producing disadvantage on the one hand and taking advantage from the other.
Solution / Project: In order to solve this problem, the project seeks to create an external infrastructure that rests on
At the same time, the project seeks to redefine the river, converting a separating element into an element that unifies two communities.


















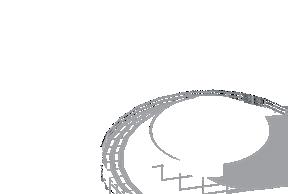



Design Project
Cinema Learning Center
The “cinema learning and showroom center” project was born from the question “ what does learning means” , where, rather than answering what it is, it should answer how it is.
It raises questions such as: is theory more important than practice?
For example, the only way today to learn or know a subject is to be enrolled in something, but what if it is possible to have sample spaces where non-students and visitors can experience a learning process without necessarily being enrolled or committed to something.
The cinema learning and showroom center project is directed for two audiences.

1) The first one and more important is for people who
want to specialize in film production.
2) The second one, it is for visitors, whether they arecollege students, high school students, or even kids and adults













1 1 2 2 3 3 4 4 5 5 6 6 7 7 8 8 9 9 10 10 11 11 12 12 13 13 B C D E J K L M N Ñ O P Q R S T U V W X Y Z A1 B1 C1 D1 E1 F1 G1 H1 J1 K1 A L1 M1 N1 F G H B C D E K L M N Ñ O P Q R S T U V W X Y Z A1 B1 C1 D1 E1 F1 G1 H1 J1 K1 A L1 M1 N1 F G H 98.55 5.00 5.00 5.00 5.00 5.00 5.00 33.30 7.50 5.00 5.00 5.00 5.00 5.00 5.00 5.00 4.88 5.13 5.00 5.00 5.00 5.00 5.00 5.00 5.00 7.50 98.55 5.00 5.00 5.00 5.00 5.00 5.00 33.30 Elevator Stairs Library Showroom Entrance Toilets Hall Vehicular Entrance Projection Area Amphitheater Screen Projection Stage Stage 2 Toilets Shop Center Reception Waiting Area Open Projection Area Entrance











el arquitecto desnuda la estructura regular para hacerla evidente y volverla protagonista.
Si nos hubiéramos puesto a restaurar la casa, no habríamos terminado nunca, y además, habríamos terminado haciendo todo nuevo; o se aceptaba la fragilidad o se construía todo nuevo. Si se hacia todo de nuevo no habia por que mantener lo que habia.
Reuse and creation Taller Arauco Design Project
AXONOMÉTRICA EXPLOTADA
Totalidad de la propuesta
There is an existing space of 80 m2, which functions as a practice workshop

In a workshop, different situations occur such as study, layout, presentations, correction etc, which are often spontaneous resulting in inappropriate use of space transforming into spatial disorder
1) Planimetric survey of the existing workshop, together with it, 5 situations that occur in a common space are identified: Study situation, layout situation, Rest / break situation, correction situation and delivery situation.



La propuesta contiene verticales y horizontales donde éstas últimas se desmontan.
En el pabellón se observa una estructura en base a andamios donde los perfiles redondos cumplen la función de distribuir cargas pero también aparecen piezas metálicas planas que se desmontan fácilmente y que acogen funciones tanto de circulaciones como mobiliario.
2) After studying the planimetric survey, it is concluded that currently, the existing space and its spatial distribution are not


Referents: Sol Lewitt / Title corner “Orden,claridad, escencialidad”


“Ensambles y compartimientos”
Se propone una estructura en base al material madera la cual nos permite una lógica de ensamble, sacados y uniones sin la necesidad de piezas metálicas.
A través de ensambles se subdividen compartimientos que responden a las funciones del taller.
El proyecto de Shigeru Ban corresponde a una ampliación de una casa que se resuelve de mandera sutíl mediante una estructura a base de ensambles que solucionan el mobiliario requirido para una biblioteca.
PROPUESTA:
Creación de una reticula de madera en base a placas entendida como SISTEMA FLEXIBLE en el cual se desarrollan todas las situaciones existentes en el taller en base a ensambles.
The architectural intervention of the practice workshop seeks to give order to the student’s daily life in this limited space, without forgetting the various activities that take place.
8.06 1 3 2 5.16 2,8 5,0 2,63 busca otorgar orden a la vida diaria del estudiante en este espacio limitado, sin olvidar las variadas actividades que se producen. Sol Lewitt se apropia del espacio mediante la combinación de formas geométricas básicas, principalmente cubos, que se repiten de manera serial siguiendo una secuencia regular que producen una sensación de orden y rigor matemático. estructuralmente, en este caso,
1 3 2 8.00 7.51 10.28 2.70 2.00 5.79 8.06 5.16 8.06 5.79 8.20 8.20 0.20 0.20 1.70 0.21 1.86 0.74 3.50 0.20 3.50 0.20 0.20 0.20 0.20 0.20 5.81 0.20 0.20 3.50 3.50 2.78 A B A B 3 2 1 3 2 1 B B A A C C D D E F F 2,8 2,8 2,8 Planta Escala Gráfica Situación de estudio Situación maqueteo Situación de Correcciòn Situación de Descanso Corte D D´ Escala Gráfica Situación de Descanso Corte E´ Escala Gráfica Sector Almacenaje Corte F F´ Escala Gráfica Sector Almacenaje PLANIMETRÍA
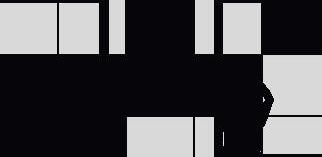
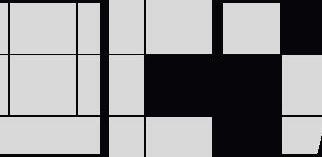


1 3 2 2,8m 4.53m 5m 2.63m 3,37m 3 1 2 5,73 8,05 entrega horizontales madre, fijas, accesorios negros horizontales 8.00 8.20 0.20 0.20 10.28 3.10 8.06 5.79 0.20 0.20 1.70 0.21 1.86 0.74 3.50 0.20 3.50 7.51 2.70 5.16 5.81 0.20 0.20 0.20 3.50 3.50 2.78 2.00 5.79 8.20 0.20 0.20 A B A B 3 2 1 3 2 1 B B A A C C D D E F F Corte B B´ Escala Gráfica Situación de Exposición/Entrega Planta Escala Gráfica Situación de Exposición/Entrega PLANIMETRÍA
1 3 2 ZONIFICACIÓN DE USO EN MURO ACTUAL USO EN MURO PROPUESTO Muro Noroeste Escala Gráfica Muro Noroeste Escala Gráfica Muro Sureste Escala Gráfica Muro Sureste Escala Gráfica Muro Noreste Escala Gráfica Muro Noreste Escala Gráfica Muro Suroeste Escala Gráfica Muro Suroeste Escala Gráfica Muro Suroeste, Sala Adjunta Escala Gráfica Muro Suroeste, Sala Adjunta Escala Gráfica Muro Noreste Sala Adjunta Escala Gráfica Muro Noreste Sala Adjunta Escala Gráfica Maquetas Maquetas Almacenaje Almacenaje Casilleros Exposiciòn+ Uso Diario Exposiciòn+ Uso Diario Exposiciòn+ Uso Diario Casilleros Casilleros Exposiciòn Maquetas Planos Documentos Almacenaje Descanso Zona de Impresión Almacenaje Almacenaje Accesorios Documentos Reciclaje ZONIFICACIÓN USO
ESTRUCTURACIÓN DEL PROYECTO
Anclaje:
Criterio de esquina en encuentro de muros de menor tamaño: Criterio de esquina en encuentro de muros de menor tamaño: Criterio de esquina en encuentro de muros de mayor tamaño: Criterio de esquina en encuentro de muros de mayor tamaño:
responder la los vanos existentes, en este caso una puerta.
Pieza de madera identica la del muro que enfrenta. Pieza de madera identica la del muro que enfrenta.
1 3 2 Se dispones piezas triangulares como soporte de la estructura ensalblada, los cuales se atornillan al tabique, a la pieza vertical tambien la horizontal. La pieza vertical de 2,63 mts de largo se ancla viga existente al suelo, para luego poder sostener las piezas horizontales ensambladas. Existen dos tipos de piezas horizontales las cuales se ensalmblan la estructura, una de ellas corresponde un accesorio que subdivide los compratimientos de la grilla madre. Los muros que contienen vanos se ven intervenidos por piezas verticales de mayor tamaño, sin embargo responden la lògica de ensamble que se repite en la totalidad del proyecto. La pieza vertical de mayor longitud responde al muro de mayor altura. El empalme se resulve de manera tal que no interfiere con las ranuras que permiten el ensamble. Pieza de madera continua en forma de L que se ensambla en las piezas veticales correspondientes se refuerza con pieza triangular fabricada previamente. La disposiciòn de las piezas dde esquina
Vertical
Posiciòn
en muro de exposiciòn:
de las piezas horizontales: Verticales en muros longitudinales: Verticales en muro transversal de mayor tamaño:

02
Felipe Cofré , Architect - Portfolio
Design Project
Refugee Welcome Center

How do we live together in comunnity?
“The right to live a fully integrated life within the community - to live, to go to school, to work, to enjoy recreation etc.”
The user to which it is directed this project is towards refugees who arrive in Germany, specifically families with Kids, regardless of the country of origin.
Due to the condition of a refugee, leaving the home country involuntarily is a difficult process since there are new challenges for which they where not prepared, for example, a new language, looking for housing etc.
Reference: The Pavilion of Netherlands for expo 2000 by MVRDV architects has the purpose of vertically recreating different natural enviroments, under the need for more physical spaces or the lack of lands
KIDS / CONSULTING LEVEL 1:150
Level destined for child care while parents carry out integration procedures and consultations

FLOOR LEVEL 1:150 1.- Information Point for Refugee 50 m2 130 m2 8 m2 214 m2 70 m2 1,5 m2 5.- Play Area 1 2.- Toilets / WC 3.- Reception 6.- Public Area 4.- Elevator Reception Information Point Public Plaza Play Area wc wc
GROUND
1.- Health Integration 17 m2 8 m2 17 m2 27 m2 153 m2 5.- Toilets / WC 2.- Living Integration 3.- Meeting Room 4.- Playing Area Health Integration Living Integration Playing Area wc wc Meeting Room


platz platz platz


Design Project
Railway Cultural Pavilion
What is it?
The project is a railway tunnel located in Lebu, reused as a cultural pavilion, its purpose is to recover an abandoned monument of great importance to the area and at the same time restore the value and importance of the railway to the city, promoting local culture.
a cultural and exhibition pavilion, where the railway and mining history of Lebu is exposed and at the same time, an itinerant artistic exhibition. At the ends of the tunnel, the project proposes two volumes, architectural pieces, which contain the necessary program for it to be functional (basic services, areas of rooms, etc.)

The project seeks to insert a new program into the Tunnel as a measure of reuse and enhancement of heritage, as a cultural extension, the project rehabilitates and enhances the existing area and add a new program and reason to bring people to this cultural heritage
Currently the tunnel is located on land owned by Arauco forest, so in conjunction with the municipality, it is proposed to generate a cultural center.
La esperanza Tunnel and at the same time complements it with an artistic and cinematographic exhibition.
PABELLÓN CULTURAL:
Túnel Ferroviario reutilizado como como exposición historica artística
BALCÓN
Plataforma que sobresale de la fachada protegida por una baranda de vidrio templado, Vista hacia el Vestíbulo
PASILLO EXPOSICIÓN ARTÍSTICA
PLANTA ADMINISTRATIVA COMEDOR

EsTercer nivel destinado contener las salas administrativas una sucursal de la direccion regional del patrimonio
PLANTA CULTURAL
T Segundo nivel destinado al programa cultural, como exposición artística, sala de talleres, biblioteca etc
RECEPCIÓN
Inicio de proyecto y zona de recepción bienvenida
RAMPA Rampa que nace de la proyección del recorrido de la antigua linea ferrea
CRITERIOS ARQUITECTÓNICOS.- Criterios a

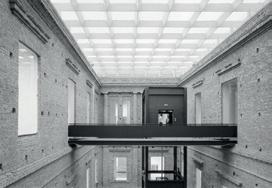
Referente Forma /Puente Malleco

1) Museo Minero 2) Liceo Politecnico
1 1
2 3 4
3)Liceo Bicentenario
1.1) Cultural educational Axis
The project proposes the creation of a cultural educational axis connecting the Mining Museum + Polytechnic Lyceum + Bicentennial Lyceum + Project.
1.2) To integrate
The project proposes to integrate the railway heritage to the city as a facilitation tool for the valuation and conservation of this
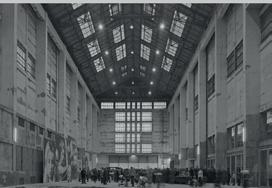
Clara
Referente Forma Puente Ferroviario Concepción
Plano Emplazamiento, Entrada 2
1.3) To connect
Referente Forma Paulo Mendes de Rocha Pinacoteca sao paulo
Referente Forma Paulo Mendes de Rocha Pinacoteca sao paulo
Referente Estrategia Lacaton Vassal Museo
The project proposes to denote the path through which the old railway line passed, which at the same time indicates

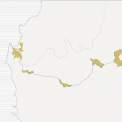
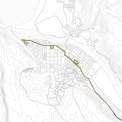

2.2) Internal Structure



Insertion of a series of steel arches as a supporting structure for artistic exhibition, and at the same time structural reinforcement.
Under the criterion of intervening to the least extent what exists, the project proposes to generate two external volumes, at the beginning and end of the tunnel, in order to contain the services necessary for public operation
2.4) HISTORICAL FACADE VALUATION
The project generates a lobby and cinematographic exhibition space in the resulting space between the complementary volume and the main facade, which, at the same time, is established as a large mural.
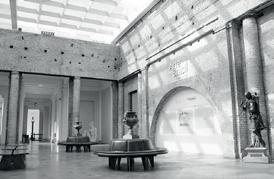
Referente Estrategia Lacaton y Vassal Museo
 Escala Urbana
Escala Urbana
Like the old use of the Tunnel, the project proposes that the program work not only for the commune of Lebu, but also that it is intended for the communes that the tunnel used to connect (Santa Clara) 1
Lebu Santa
I.R 4) Túnel 1) Túnel
2.1) Railway Extension
2.3) COMPLEMENTARY VOLUMES


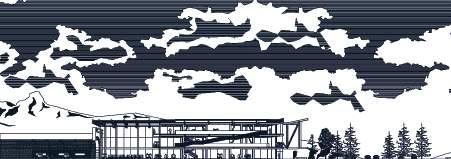

1 2 3 4 5 8 7 6

-Mecánica
Pero no existe un estudio enfocado a la agricultura, que permita generar interés por las riquezas locales ni desarrollo laboral enfocado a esta área.
45 %
En la actualidad el 45% de la población emigra de Cobquecura por falta de trabajo
Complementary Work Design Project
73%
El 73% de la población encuestada no esta dispuesta a cambiar de rubro laboral.
47%
El 47% de la población opina que la agricultura es el área donde mas debe especializarse la gente.
In this chapter, it is presented the projects in which i have worked individually, as well as those in which you have collaborated with other architecture offices to compete in tenders and design contests.

It is important to highlight the scope and complexity of each project, from conceptualization to final execution, and how the specific challenges of each were addressed.


Each of these projects represents an opportunity to demonstrate my creative and technical capacity in the design of buildings and spaces. Both my private works and my collaborations with other architecture offices demonstrate my ability to adapt to different contexts and challenges.
I hope these projects are inspiring and show my commitment to excellence in architectural design.
interior donde se realizan distintas actividades; Éste patio se delimita por construcciones en donde predomina el lleno sobre el vacío. Las casas patrimoniales por lo general utilizan la manzana completa. El patio se convierte en el vacío de la manzana.
Techumbre:Existe un predominio de las casas con techumbres a dos aguas, por tanto se dedice seguir la misma lógica en la propuesta de proyecto.
Uso: El patio interior reunía distintas actividades, una de ellas era el desarrollo de la agricultura y ganadería principalmente para el autoconsumo. Patio como espacio de trabajo y además, de recreación.
Among my private works, I want to highlight my design for a small Competition in Italy in a natural environment. The School was designed with a focus on sustainability and energy efficiency, using local materials and a natural ventilation system. The result is a beautiful and functional house that integrates perfectly into the landscape.
Some of the private works and collaborations include designs for a college competition in Italy, graphic representation for project ideas and concepts, private architectural visualization work etc.

PRODUCTIVE CIRCULATION
EXCHANGE CIRCULATION
EXCHANGE CIRCULATION







































PRODUCTIVE CIRCULATION
 Agricultural fields Agricultural Program
Drinking Water Program Green Area
Agricultural fields Agricultural Program
Drinking Water Program Green Area


















































































































































































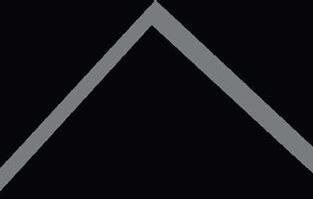
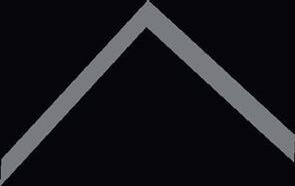


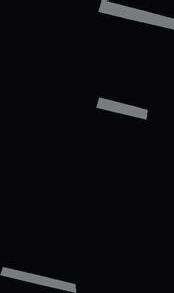








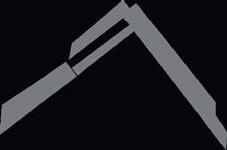
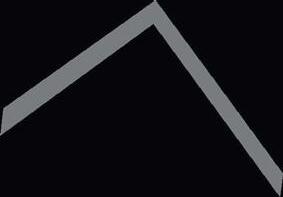

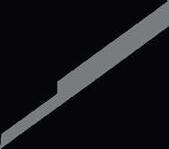











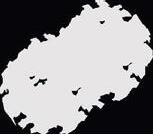
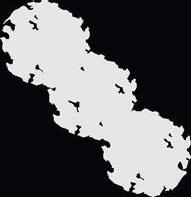







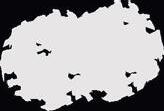







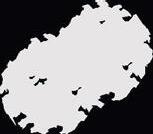

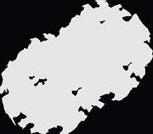




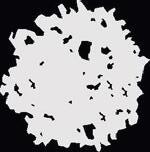





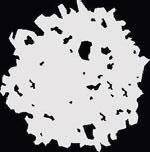
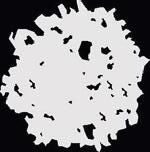


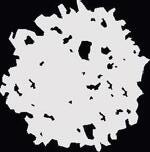

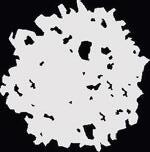


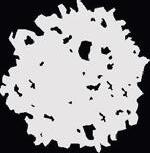


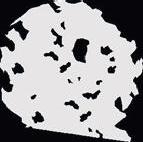



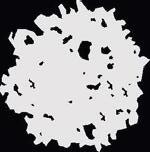



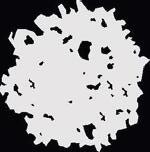


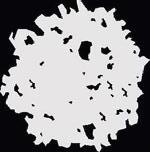

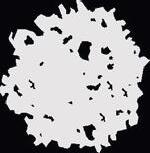
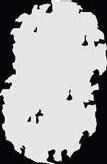






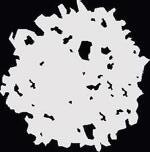
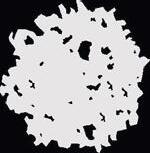









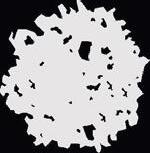
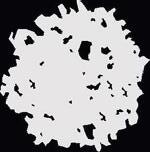
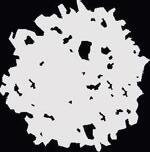

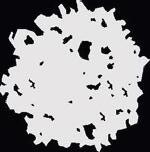


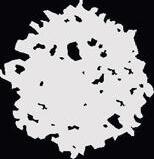







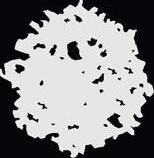

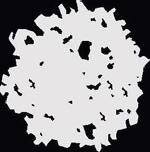
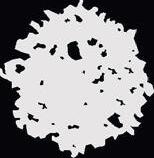



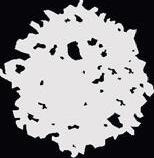




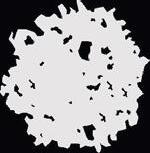
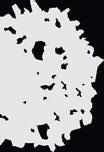



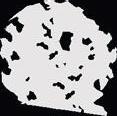
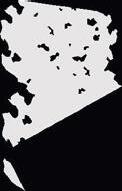





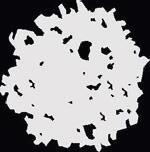












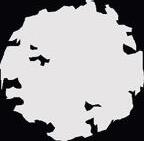

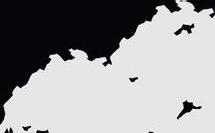
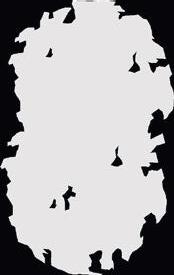


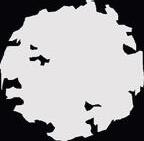






















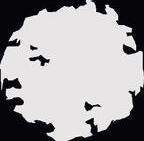

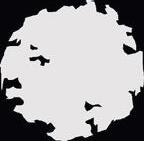


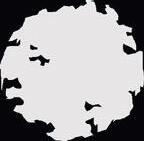
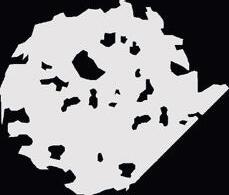

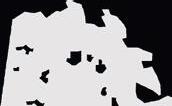













Felipe Cofré , Architect - Portfolio

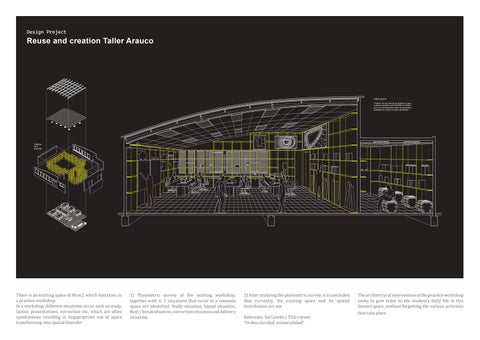



















































 Escala Urbana
Escala Urbana





























































































































































































































































































