portfolio.

1
Student : Cody Smith Spring 2024

CODY SMITH
EDUCATION
Bachelor Degree in Architecture
Queens, New York
Email: codyjsmith100@gmail.com
Phone: (929) 318-1182
ABOUT ME
My career goal is to be a well-rounded, highly commendable architect, who provides reliable consultation services to the public and private sector through use of effective research methods and analytical skills.
New York City College of Technology, Brooklyn, New York 2021-2025
The Associate in applied science in Architecture
Technology WITH HONORS
New York City College of Technology, Brooklyn, New York 2021-2023
SKILLS
• Concept creation
• Designing of functional interior spaces
• Flexibility and inventiveness
• Construction plans delivery
• 3D modeling and rendering
• Advance detailing
• Graphic materials
EMPLOYMENT
Vice President
American Institute of Architecture Student
Sept 2023 - Present New York City College of Technology
• Assist the President in the club/society’s activities, e.g. events and meetings
• Help to oversee the club/society committee structure
• Run meetings in the absence of the club/society President, and taking accountability for decisions that are made.
• Complete any tasks as delegated by the President
• Help to strengthen the relationship between the committee and members, and inspiring and encouraging them to ahieve the club/society’s agreed goals
• Represent the club/society to other groups and external organisations
• Complet any necessary paperwork
Recreational Therapist
June 2019 - Present Concord Nursing and Rehabilitation Home
• Assist patients in leisure activities to engage and improve their minds, bodies, and spirits.
• Document a patient’s progress during their activities.
• Provide personal observation.
• Organize and supervise field trips for patients.
• Accompany patients with various personal activities outside of the facility.
2
ACHIEVEMENTS
• BENHAR’S SCHOLARSHIP FOR DESIGNERS & CREATORS OF COLOR
• DEAN LIST ( 2021 Spring) ( 2021 Fall) (2022 Spring) (2022 Fall) (2023 Spring) (2023 Fall)
EXTRACURRICULAR ACTIVITIES
• Member of The National Organization of Minority Architects Students (NOMA)
• Vice President of American Institute of Architects Students (AIAS)
• Member of Construction Management Association of America (CMAA)
• Member of Freedom by Design (AIAS)
REFERENCES (AVAILABLE UPON REQUEST)
• Michael Duddy, M.Arch., R.A. | Assistant Professor | Department of Architectural Technology
• Rain Yan Wang | Adjunct Assistant Professor | Department of Architectural Technology
• Elisabeth Martin, FAIA | Principal | MDA designgroup architects & planners
DEVELOPING SOFTWARES SKILLS












3
2. AFFORDABLE HOUSING

5
02. AFFORDABLE HOUSING INITIATIVE
Project Description
This endeavor systematically integrates community facilities, outdoor park-like spaces, and strategically aligns with the existing neighborhood. Explore with me a testament to my professional commitment in delivering projects that address the critical aspects of housing while adhering to a rigorous standard of functionality and urban integration



6
NARRATIVE PARAGRAPH
In crafting the architectural narrative of this building, inspiration was drawn from the surrounding environment, manifesting in a distinctive sailboat form. A strategic emphasis on natural lighting prompted the replication of one side at a 90-degree angle, cleverly optimizing sun exposure. The expanded facade not only establishes itself as the structural foundation but also doubles as the primary entrance, skillfully symbolizing the uid motion of a boat traversing water. The integration of a grid pattern, reminiscent of water, not only shapes an enchanting landscape but also guides the formation of a captivating garden area. The intentional interplay between solid and void elements unfolds as a deliberate strategy, curating an intriguing experience for visitors and elevating both the aesthetic and functional dimensions of the space.



7






8
MASSING
Regulatory Requirements
1020.4
Dead ends Corridors:
Dead ends in corridors in Group R-2 shall not exceed 40 feet (1192 mm). The length of a deadend corridor shall not exceed 80 feet (24384 mm) where the corridors are completely enclosed in construction that is rated for 2 hours of fire resistance, all doors opening into the corridors are self-closing, and the fire resistance rating is 11/2 hours.
1016.1 Travel Distance

LEGEND
ADA BEDROOM
1 BEDROOM
2 BEDROOM
3 BEDROOM
79’-2”





9

Accessible Design
The blue dashed line is used to represent the ADA (Americans with Disabilities Act) path for the building. It is located at the corner of the site and has the widest pathway for wheelchairs. In response to the building, the path aligns with the elevators for convenience.
Legend Key Commercial Residential Lobby Means of Egress Parking Entrances Mail Room ADA Pathway Pedestrian Pathway 10

11



12 Cody Smith | 2023 | West Section


13


14 Project Name | Date| Process Portfolio


15
3. ADAPTIVE REUSE PROJECT

16
Project Description
Revitalize the 1964 World's Fair Pavilion in Flushing Meadows, Queens. Designed by Philip Johnson, the monumental structure, featuring a theater and observation towers, stands as a focal point in Queens' largest green space. Owned by the city, the Pavilion requires critical repairs and restoration. Our mission is to seamlessly blend history with modernity, ensuring its enduring significance within Queens' landscape.
OVERALL MAP
NEIGHBORHOODS
DETAILED MAP


LOCATION HISTORY GENERALITIES COMMERCE LEGAL ELEMENTS CIRCULATION CLIMATE /NATURAL LIGHT DEMOGRAPHICS URBAN FABRIC SITE VIEWS
17

NARRATIVE PARAGRAPH
Designed a tree house hotel as a haven for nature enthusiasts, prioritizing luxury and eco-consciousness. Emphasis on sustainable materials, renewable energy, and innovative technologies minimizes environmental impact. The hotel offers immersive experiences with hiking trails, canopy walks, and wildlife encounters. Each tree house provides serene views, creating a peaceful sanctuary that seamlessly connects with nature. Balconies and decks invite guests to relish sunsets and stargazing. Rooted in a deep love for nature, the goal is to inspire others to embrace sustainable living and find solace in the simple joys of life among the treetops.

Concept Collage
I envision the tree houses as elegant structures, crafted from simple yet sophisticated wooden frames.

I imagine the circulation pattern mirroring the gentle flow of breeze through the branches of a tree.
I envision creatively sculpting the terrain of the location


18


REMOVE MESH AND REPLACE WITH BRANCH LIKE FIGURE
PARTI

APPLY BRANCH MIMIC AND STUDY THE SHADOWS

MANIPULATE LANDSCAPE TO CREATE HILLS AND VALLEYS AND ESTABLISH MODERN TREE HOUSE SHAPETO MAKE THE THEME

APPLY SAME THE REASONING TO FORM LOBBY AND RESTAURANT AREA

SUCCESS

19

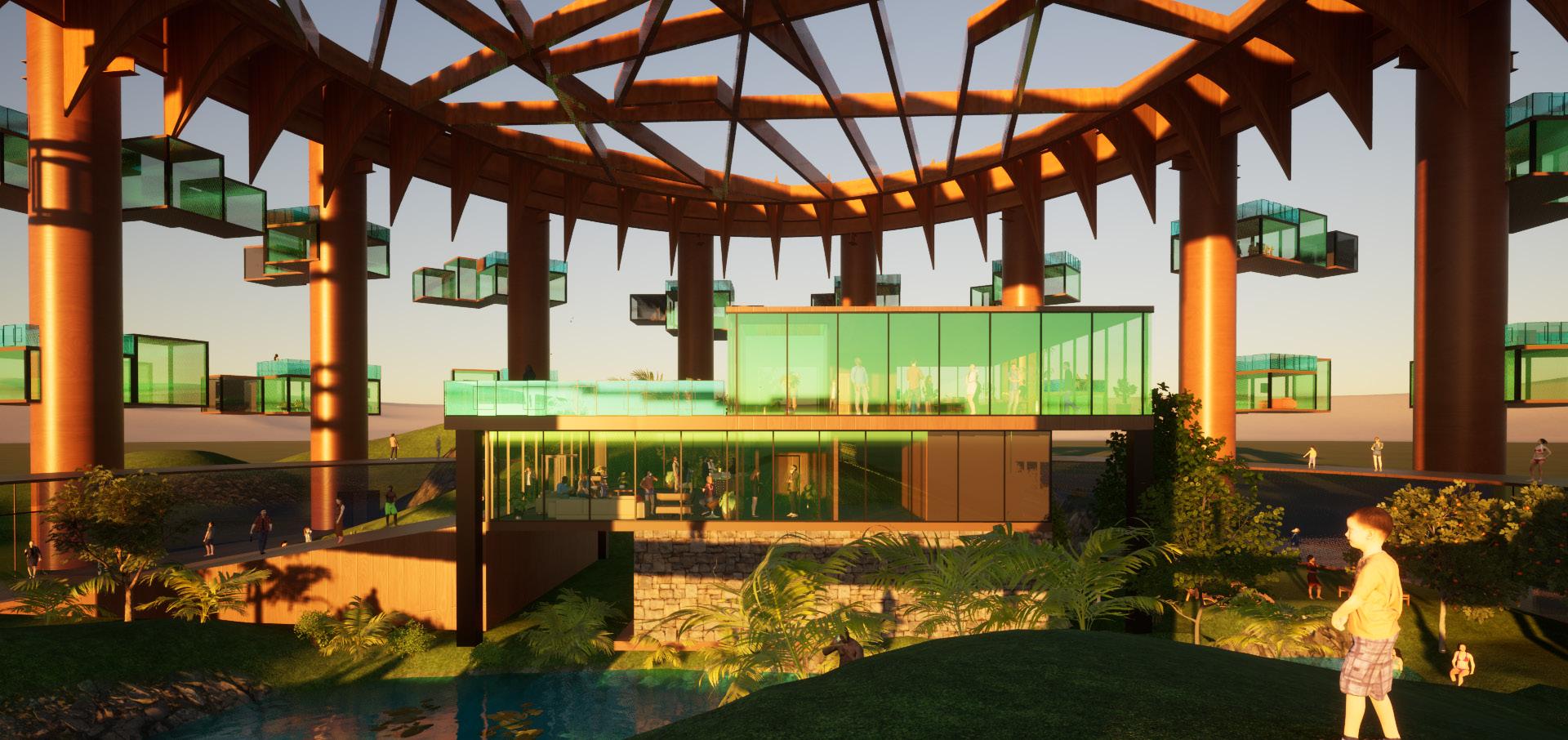

20 TREE HOUSE HOTEL











TREE HOUSE HOTEL MOOD BOARD 2 FITNESS CENTER 3 GENERAL STORAGE ROOM 4 FOOD STORAGE ROOM 5 HOUSEKEEPING STORAGE ROOM 7 FREIGHT ELEVATOR 6 FIRE STAIRS 8 LAUNDRY ROOM 9 PASSENGER ELEVATOR 10 JANITOR ROOM 1 ADMINISTRATIVE OFFICE TREE HOUSE HOTEL GROUND FLOOR 1 8 3 4 5 10 9 9 9 9 9 9 9 9 9 9 9 9 9 2 9 6 2 OUTSIDE DINING 4 ROOM (A) 5 ROOM (B) 7 ROOM (D) 3 PASSENGER ELEVATOR 8 FIRE STAIRS 9 BATHROOM 10 BEDROOM 11 LIVING ROOM 6 ROOM (C) 1 RESTAURANT TREE HOUSE HOTEL GROUND FLOOR 1 2 3 8 A A B B B B B B 9 9 9 C D D 10 10 10 10 9 10 9 10 9 9 9 10 10 10 10 10 11 11 11 11 11 11 11 11 11 11 11 3 3 3 3 3 3 3 3 3 3 3 1 LOBBY 2 OFFICE 3 PASSENGER ELEVATOR 4 FIRE STAIRS 5 FREIGHT ELEVATOR 6 BATHROOM TREE HOUSE HOTEL SECOND FLOOR 3 2 3 5 6 6 3 4 3 3 3 3 3 3 3 3 3 3 3 3 21

EXTERIOR RENDERINGS


22 TREE HOUSE HOTEL

EXTERIOR RENDERINGS


23
HOUSE HOTEL
TREE

EXTERIOR RENDERINGS


24 TREE HOUSE HOTEL

APARTMENT RENDERINGS




25
TREE HOUSE HOTEL

26
4. REGGAE MUSEUM

Project Description
Since DUMBO has been redeveloped as a chic, residential neighborhood, many changes have taken place there: a new incubator space is being built around the Vorhees Building, and a high-rise hotel/apartment building has been built adjacent to it. The college campus will be enriched by a museum of culture.
The Museum of Culture will be located on the parking lot site bounded by Jay, Concord and Chapel streets. In addition to 100’ x 100’, there is an additional 100° x 25° available on the east edge over an access alleyway.
27

28

29
Narrative Process
The creation of the Reggae Museum is to establish and secure an identity within New York. A key goal of the exhibition hall is to convey Reggae music sentiments of consolidated unity and intangible love (one love) - illustrating and denning Jamaica’s beloved culture of peace and love. The Reggae Museum will emphasize. these characteristics of reggae creatively as design factors for visitors to experience. Furthermore, the Reggae Museum aims to inform its visitors about how Reggae music impacts the world at large. By making the lower level of the building segregated and the top of the building more open without boundaries, the undertaking started to manipulate spaces in the museum. Lower-level segregation represents how society groups of people according to their economic class and race, whereas upper-level open. Floor plans will
Ground floor
Second Floor
Third Floor
Fourth Floor
LEVEL 2 1/16’’=1’-0’’ N 5 10 15 2 SMALL EXHIBIT BALCONY E L EV A O R E L EV A O R 1 FREIGHT SMALL EXHIBIT BALCONY SMALL EXHIBIT 1 2 3 C D B A BALCONY BALCONY 4 E EV T O R DIRECTOR'S OFFICE FREIGHT 3 LARGE EXHITBIT 5 BALCONY CONFERENCE ROOM E EV T O R OFFICE 3RD floor 1 2 3 4 C D B A LEVEL 3 1/16’’=1’-0’’ N 5 10 15 LEVEL 1 1/16’’=1’-0’’ N 5 10 15 LOADING DOCK ELEVA OR E EVATO MUSEUM SHOP LOBBY JAY STREET CONCORD STREET CHAPEL STREET COATROOM FREIGHT INFORMATON BOOTH 1 2 3 C D B A BRARY L RESTROOM LARGE EXHIBIT RESTAURANT BALCONY L EV A O R L EV A O R RESTAURANT 1 2 3 4 C D B A LEVEL 4 1/16’’=1’-0’’ N 5 10 15
30


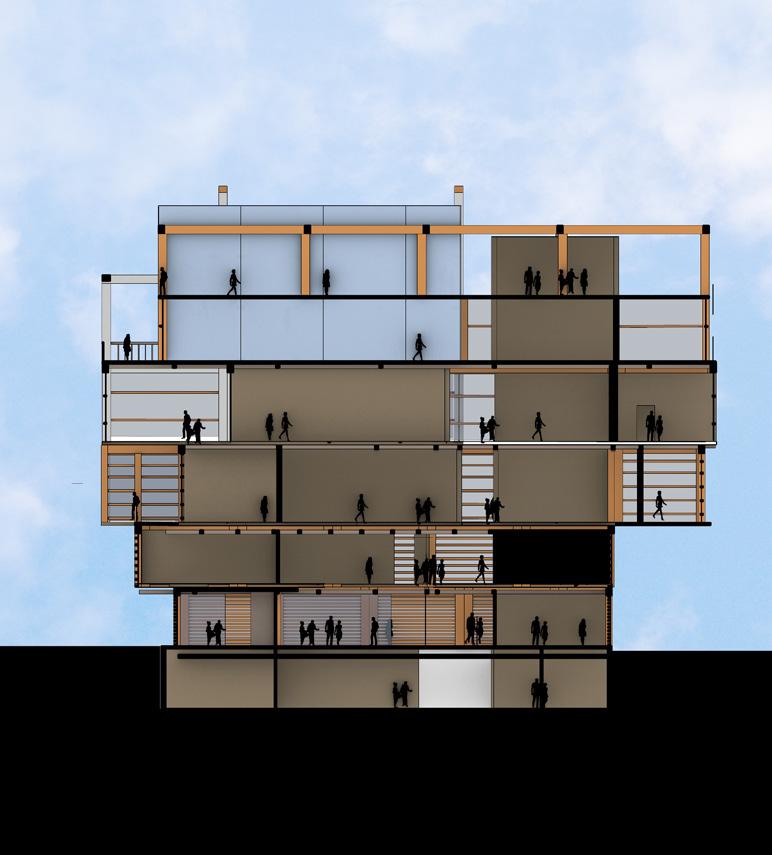

RoofFloor E EV A O R E L EV A O R MAIN EXHIBIT 1 2 3 4 C D B A LEVEL 6 1/16’’=1’-0’’ N 5 10 15 MAIN EXHIBIT L EV A O R 7 WORKSHOP E EV A O R BALCONY LEVEL 5 N 5 1 2 3 4 C D B A Fifth Floor Section 1 Section 2 31


32 EXTERIOR VIEWS


33 INTERIOR VIEWS


34 EXTERIOR VIEWS


35 INTERIOR VIEWS
Project Description
I highlight my expertise in building technology, enriched through a comprehensive understanding of axonometric representations and detailed drawings of walls and floors. Utilizing Revit software, I demonstrate my proficiency in leveraging cutting-edge technology to create accurate and dynamic architectural models.


























































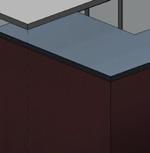





















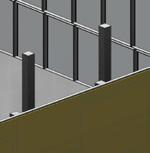
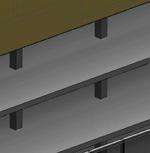
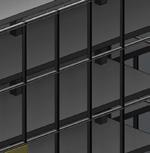






































Drawn By Checked By Project Number TEAM MEMBER Cody TEAM MEMBER THE NEW YORK CITY COLLEGE OF TECHNOLOGY ARCH3531 FALL 2018 5/25/2023 5:52:49 PM A-400.00 3D EXPLODED BUILDING DIAGRAM Project Number 1 JOHN ST BLYN, NY Issue Date Author Checker No.DescriptionDate 1 3D EXPLODED BUILDING
36
5. BUILDING TECHNOLOGY








































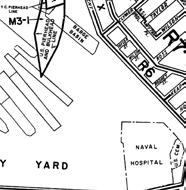


































































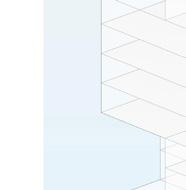














































PROJECT SITE JOHN ST PEARL ST ADAMS ST JOHN ST PARK JAY ST 130' 0" 74' 0" Scale Date Drawn By Checked By Project Number TEAM MEMBER 1 Cody TEAM MEMBER 2 Carlos THE NEW YORK CITY COLLEGE ARCH3531 FALL 2018 G-102.00 SITE 1 JOHN BLYN, 1" = 20'-0" 1 SITE PLAN No.DescriptionDate 2 3D Massing FLOOR AREA SCHEDULE AND OCCUPANCY LOAD Level Area Perimeter Level 48665 SF 410' 8" Level 3132 SF 46' - 4 1/2" Level 3132 SF 49' - 0 7/16" Level 3134 SF 46' - 4 1/2" Level 3132 SF 49' - 0 7/16" Level 3134 SF 46' - 4 1/2" Level 3133 SF 46' - 4 1/2" Level 3190 SF 73' - 4 7/8" Level 3152 SF 57' - 11 1/8" Level 321 SF 18' - 4 1/2" Level 3185 SF 54' - 4 1/2" Level 3511 SF 110' - 6 23/32" Level 3135 SF 48' - 10 15/32" Level 3137 SF 46' - 9 3/8" Level 3137 SF 46' - 9 3/8" Level 3135 SF 46' - 9 3/8" Level 3271 SF 66' - 9 13/32" Level 3144 SF 48' - 5 5/32" Level 3198 SF 56' - 4 1/2" Level 3391 SF 79' - 4 1/2" Level 3110 SF 46' - 11" Level 3136 SF 50' - 0" Level 325 SF 20' - 10 5/16" Level 34141 SF 811' 3 9/16" Level 3140 SF 51' - 4 1/2" Level 3140 SF 51' - 4 1/2" 37

















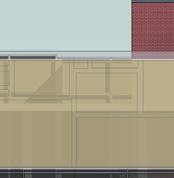

















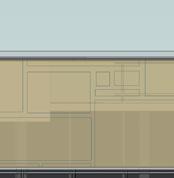















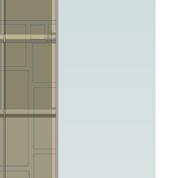




















































Level 1 0' - 0" Level 2 15' - 0" Level 3 30' - 0" Level 4 41' - 0" Level 5 52' - 0" Level 6 63' - 0" Level 7 74' - 0" Level 8 85' - 0" Level 9 96' - 0" Level 10 107' - 0" Level 11 118' - 0" Level 12 129' - 0" A B C D BULK HEAD 164' - 0" Level 14 149' - 0" Level 16 154' - 0" Level 1 0' - 0" Level 2 15' - 0" Level 3 30' - 0" Level 4 41' - 0" Level 5 52' - 0" Level 6 63' - 0" Level 7 74' - 0" Level 8 85' - 0" Level 9 96' - 0" Level 10 107' - 0" Level 11 118' - 0" Level 12 129' - 0" 2 3 4 5 6 7 1 BULK HEAD 164' - 0" Level 14 149' - 0" Level 16 154' - 0" Scale Date Drawn By Checked By Project Number TEAM MEMBER Cody TEAM MEMBER Carlos THE NEW YORK CITY ARCH3531 FALL 2018 A-300.00 OVERALL ELEVATIONS NORTH WEST 1 JOHN BLYN, No.DescriptionDate WALL 1/8" = 1'-0" 1 WEST ELEVATION 1/8" = 1'-0" 2 NORTH ELEVATION3 4 5 6 7 A B C D-2 LEGEND TROFFER LIGHT 2X2 SPRINKLER DRY DOWNLIGHT RECESSED CAN SUPPLY DIFFUSER RETURN DIFFUSER PEDIANT LIGHT 48" Scale Date Drawn By Checked By Project Number TEAM MEMBER 1 Cody TEAM MEMBER 2 Carlos THE NEW YORK CITY COLLEGE OF ARCH3531 FALL 2018 A-200.00 REFLECTED CEILING PLAN 1 JOHN BLYN, No.DescriptionDate 1/4" = 1'-0" 1 Level 3 38















































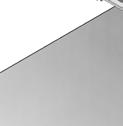






































































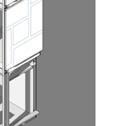



































Level 2 15' - 0" Level 3Level 4Level 5Level 6Level 7Level 8Level 9Level 10Level 11Level 127154' - 0" 7 Level 1 0' - 0" Level 2-----A B C Level 14 149' - 0" Level 16 154' - 0" A B C Scale Date Drawn By Checked By Project Number TEAM MEMBER 1 Cody TEAM MEMBER 2 THE NEW YORK CITY COLLEGE OF TECHNOLOGY 5/25/2023 5:54:19 PM A-502.00 ENLARGED WALL ELEVATION + SECTION CURTAIN WALL STONE PANEL Project Number 1 JOHN ST BLYN, NY Issue Date Author Checker 3/16" = 1'-0" PARTIAL SECTION SOUTH Copy 3/16" 1'-0" PARTIAL SOUTH ELEVATION Copy 1 PARTIAL AXON Copy 1 No.DescriptionDate WALL FINISH: FLOOR FINISH: BASE FINISH: CEILING FINISH: OFFICE PT01 CPT01 VB-02 ACT-01 FLOOR FINISH: BASE FINISH: CEILING FINISH: 4 PT01 CPT01 VB-02 ACT-01 FLOOR FINISH: BASE FINISH: CEILING FINISH: 5 PT01 CPT01 VB-02 ACT-01 FLOOR FINISH: BASE FINISH: CEILING FINISH: 6 PT01 CPT01 VB-02 ACT-01 FLOOR FINISH: BASE FINISH: CEILING FINISH: 7 PT01 CPT01 VB-02 ACT-01 FLOOR FINISH: BASE FINISH: CEILING FINISH: 8 PT01 CPT01 VB-02 ACT-01 WALL FINISH: FLOOR FINISH: BASE FINISH: CEILING FINISH: MEN RESTROOM ACT-02 WALL FINISH: FLOOR FINISH: WOMEN RESTROOM WALL FINISH: FLOOR FINISH: JANITOR WALL FINISH: FLOOR FINISH: CONFERENCE ROOM WALL FINISH: FLOOR FINISH: BASE FINISH: CEILING FINISH: ROOM CO WALL FINISH: FLOOR FINISH: BASE FINISH: CEILING FINISH: OFFICE 14 CPT01 VB-02 ACT-01 WALL FINISH: FLOOR FINISH: BASE FINISH: CEILING FINISH: OFFICE 15 CPT01 VB-02 ACT-01 WALL FINISH: FLOOR FINISH: BASE FINISH: CEILING FINISH: OFFICE 17 CPT01 VB-02 ACT-01 WALL FINISH: FLOOR FINISH: BASE FINISH: CEILING FINISH: OFFICE 18 PT01 CPT01 VB-02 ACT-01 WALL FINISH: FLOOR FINISH: BASE FINISH: CEILING FINISH: STAFF LOUGE 19 CPT01 WD-03 GWB-03 WALL FINISH: FLOOR FINISH: BASE FINISH: CEILING FINISH: STORAGE ROOM 20 PT0 CONC CO-01 CO WALL FINISH: CONFERENCE ROOM PT01 CONFERENCE ROOM PT01 VCT01 WALL FINISH: RECEPTION DESK PT01 WALL FINISH: FLOOR FINISH: BASE FINISH: CEILING FINISH: WAITING AREA GWB-03 25 PT01 CPT01 WB-02 GWB-03 WALL FINISH: FLOOR FINISH: BASE FINISH: CEILING FINISH: CIRCULATION 26 PT01 CPT01 WB-02 ACT-01 STAIRS STAIRS 2 28 Scale Date Drawn By Checked By Project Number TEAM MEMBER 1 Cody Carlos ARCH3531 FALL 2018 5/25/2023 5:50:45 PM A-102.00 FINISH PLAN Project Number 1 JOHN ST BLYN, NY Issue Date Author Checker No.DescriptionDate 1 Finish plan 3rd floor Room Finish Schedule Base Ceiling OFFICE PT01CPT01VB-02ACT-01 OFFICE PT01CPT01VB-02ACT-01 OFFICE PT01CPT01VB-02ACT-01 OFFICE PT01CPT01VB-02ACT-01 OFFICE PT01CPT01VB-02ACT-01 OFFICE PT01CPT01VB-02ACT-01 JANITOR PT0CONCCO-01CO 12 CONFERENCE ROOMWD01VCT01VB-03GWB-03 13 MECHANICAL ROOM PT0CONCCO-01CO 14 OFFICE PT01CPT01VB-02ACT-01 15 OFFICE PT01CPT01VB-02ACT-01 17 OFFICE PT01CPT01VB-02ACT-01 OFFICE PT01CPT01VB-02ACT-01 CONFERENCE ROOMPT01VCT01VB-03GWB-03 22 CONFERENCE ROOMPT01VCT01VB-03GWB-03 23 RECEPTION DESK PT01CPT01WB-02GWB-02 24 WAITING AREA PT01CPT01WB-02GWB-03 25 COAT ROOM PT01CPT01WB-02GWB-03 26 CIRCULATION PT01CPT01WB-02ACT-01 27 STAIRS PT0CONCCO-01CO FINISH LEGEND: FLOOR PLANS HAVE TO TAG EACH ROOM WITH THE FOLLOWING: WALLS PT-PAINT ST -STONE TILE CT -CERAMIC TILE WD -WOOD PANEL WALL BASE VB -VINYL BASE (W/VINYL FLOORS OR CARPET) WD -WOOD BASE CT -CERAMIC TILE FLOOR CPT -CARPET TILE VCT -VINYL COMPOSITION TILE ST -STONE CT -CERAMIC TILE CO -CONCRETE TR -TERRAZZO FINISH SCHEDULE HAS TO SHOW THE ABOVE PLUS THE CEILING FIN CEILINGS ACT -ACCOUSTIC TILE PT -PAINT MT -METAL PANEL WD -WOOD PANEL 39

























































































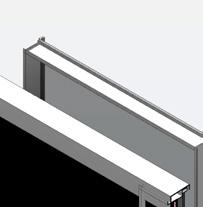






































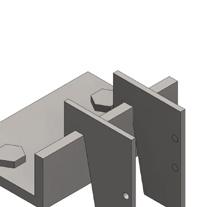














MEMBRANE FLASHING METAL FLASHING CONCRETE CURB IGU GLASS VAPOUR BARRIER SLOPED CONTINUOUS BLOCK METAL COUNTER ASPHALT FINISH 2 1/2 RIGID INSULATION RIDGID INSULATION FURRING STRIP CANT STRIP BACK PANEL SLAB 0' 8 1/2" 0' 3 31/32" 5" INSULATED GLADING UNIT (IGU) SPACER BOLTS ATTACH TO THE SLAB BRACKET FASTENERS FIREPROOFING CONCRETE SLAB VERTICAL BRACKET SUPPORT STEEL MULLIONS INSULATED GLADING UNIT (IGU) SPACER PLASTER BOARD SUSPENSION RODS SUSPENSION CLIPS PARAPET CAP ROOF MEMBRANE GYPSUM BOARD INSULATION SLAB CURTAIN GLASS HORIZONTAL MULLION VERTICAL MULLION FIRE STOPPING SLAB WINDOW ANCHOR 3" = 1'-0" 4 CW 2D SECTION @ PARAPET 1 1/2" = 1'-0" 2 CW @ SLAB 1 CW @ PARAPET 3 CW @ SLAB AXON ASSEMBLY 5 ACHOR BRACKET 40















































































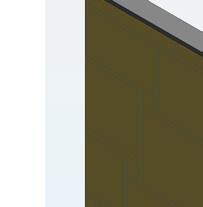























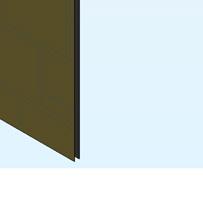












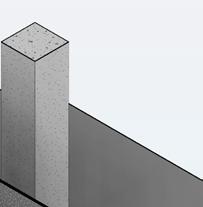


























0' 5/8" 0' 0" PARAPET CAP BLOCKING 5/8" GYPSUM BOARD METAL STUD SLAB INTERIOR EXTERIOR SEALANT STONE PANEL WATER BARRIER 5/8" GYPSUM BOARD RIDGID INSULATION VAPOUR BARRIER SHEATHING CANT STRIP 5/8" GYPSUM WALLBOARD 2 1/2" METAL STUD WATER PROOFING HORIZONTAL Z-GIRT INSULATION METAL PLATE EXTERIOR INTERIOR 0' 8" CONCRETE SLAB WOOD FINISH SEALANT 0' 0 1/2" METAL CONNECTOR BOLT FASTENERS FINISH FLOOR FIRE STOPPING PLASTER BOARD SUSPENSION RODS FASTENER STONE PANEL 5/8" GYPSUM BOARD RIGID INSULATION 6" METAL STUD 5/8" GYPSUM BOARD SLABScale Date Drawn Checked Project THE ARCH3531 3" = 1'-0" 1 RW @ Parapet 3" = 1'-0" 3 SLAB 2D SECTION OF STONE PANEL STAB 5 STONE PANEL @ SLAB AXON ASSEMBLY 6 STONE PANEL @ PARAPET AXON ASSEMBLY 41













































































Level 3 30' - 0" Level 4 41' - 0" Level 5 52' - 0" Level 6 63' - 0" Level 7 74' - 0" Level 8 85' - 0" Level 9 96' - 0" Level 10 107' - 0" Level 11 118' - 0" A-506.00 7 Level 3 30' - 0" Level 4 41' - 0" Level 5 52' - 0" Level 6 63' - 0" Level 7 74' - 0" Level 8 85' - 0" Level 9 96' - 0" Level 10 107' - 0" 3' 0" 0' 7" 1/4" = 1'-0" 1 STAIRS SECTION B 1/4" = 1'-0" 5 STAIRS SECTION A 1/2" = 4 STAIRS 1/2" = 6 STAIRS 1/2" = 7 SECTION CAST IN PLACE MONOLITHIC SHAIRS 1" PIPE GUARDRAILS 1" METAL NOWEL 42


























































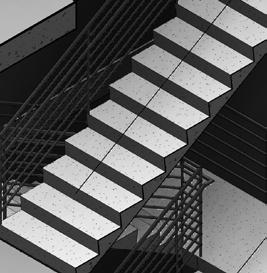












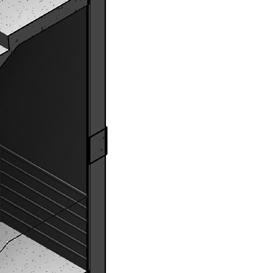





3' - 5 5/16" TYP. TREAD 11" MIN TYP. RISER 7" MIN Scale Date Drawn By Checked By Project Number TEAM MEMBER 1 CODY SMITH TEAM MEMBER 2 CARLOS RANDON THE NEW YORK CITY COLLEGE OF TECHNOLOGY ARCH3531 SPRING 2023 5/25/2023 5:55:04 PM A-506.00 ENLARGED STAIR SECTION & PLAN Project Number 1 JOHN ST BLYN, NY Issue Date Author Checker 3 3D STAIR CORE 1'-0" FLOOR PLAN A 1'-0" FLOOR PLAN B 1'-0" SECTION RAILING DETAILS No.DescriptionDate 43
6. RENDERINGS
Project Description
In this section, I showcase the results of honing my rendering skills through a dedicated course during my studies. Through dynamic lighting, realistic textures, and careful composition, I breathe life into architectural concepts. From interiors to exteriors, each rendering is a testament to my ability to convey designs with clarity and creativity.

44






45






46



47
Cody Smith
With the knowledge, tools, talent, and experience gained, I will pursue my long-term goal to add value to and advance developments in affordable housing. According to the National Low Income Housing Coalition, increasing access to affordable housing is the most cost-effective strategy for reducing childhood poverty and increasing economic mobility in the United States. Affordable housing is a complex problem to solve and lived reality for many. As an Architect, my contribution to the full circle analysis of these issues will aid in the sound and steady development of affordable housing, by design.

codyjsmith@gmail.com
48
(929) 318-1182









































































































































































































































































































































































































































































































































































