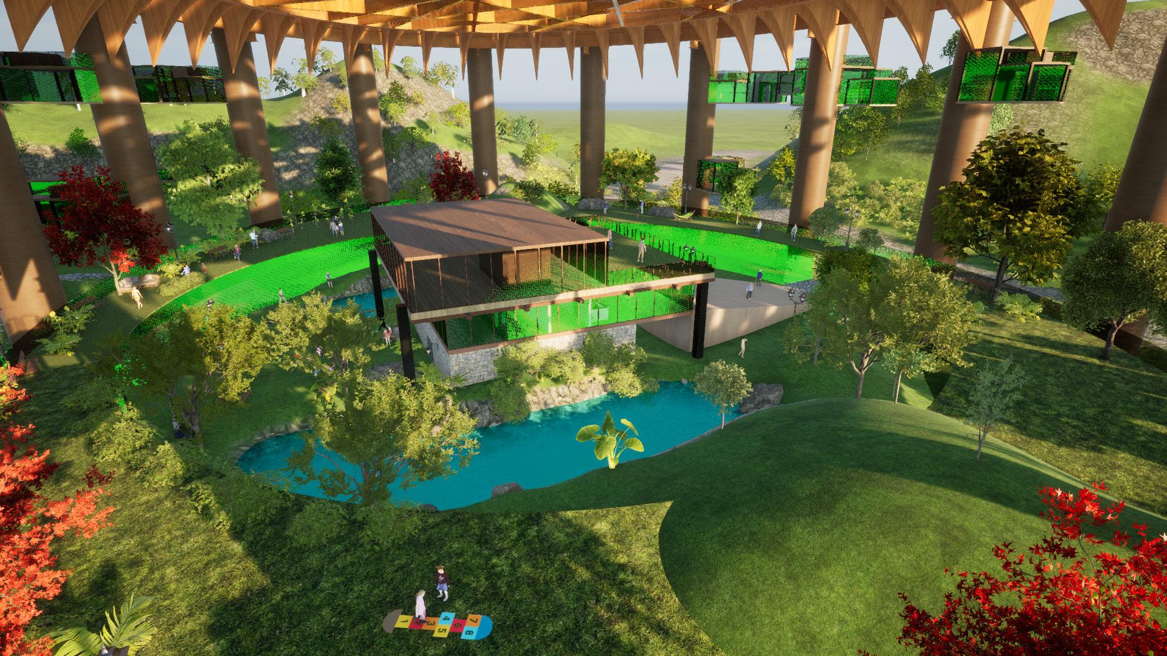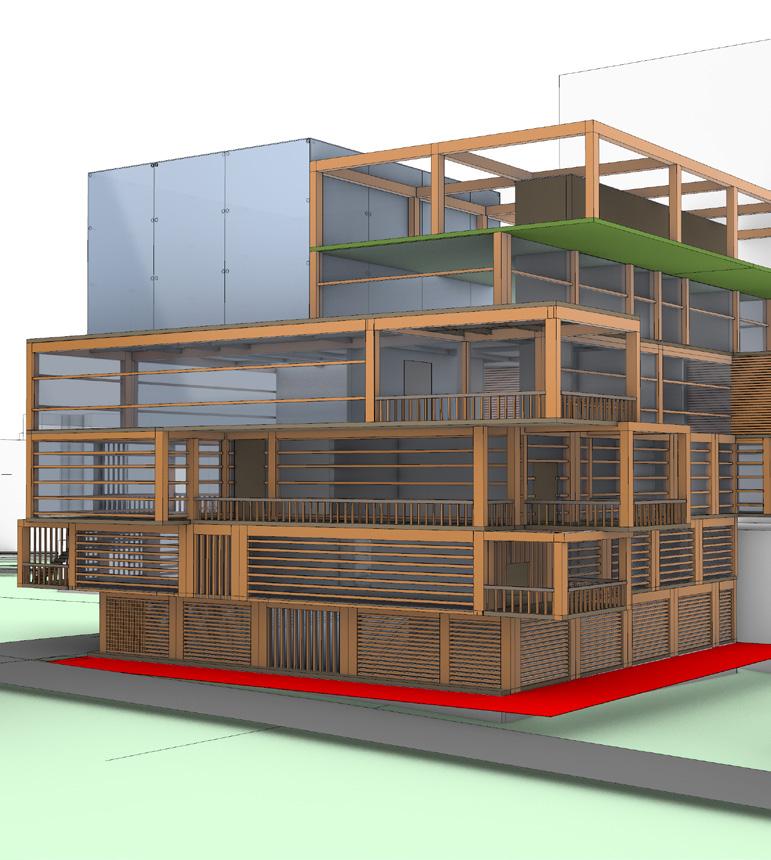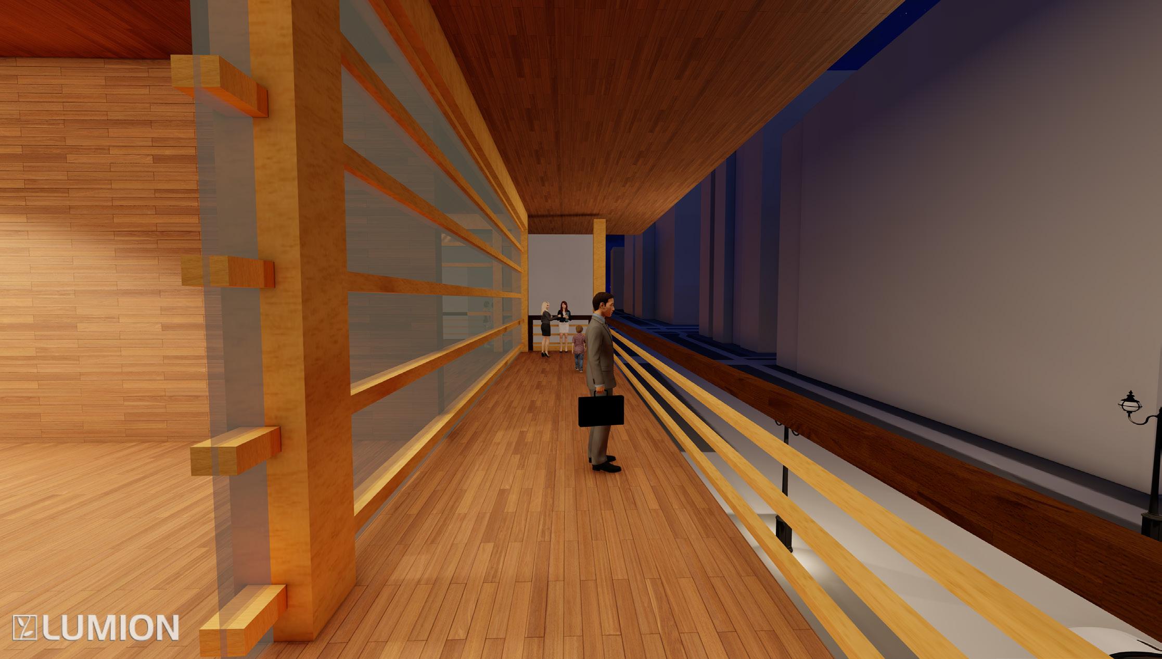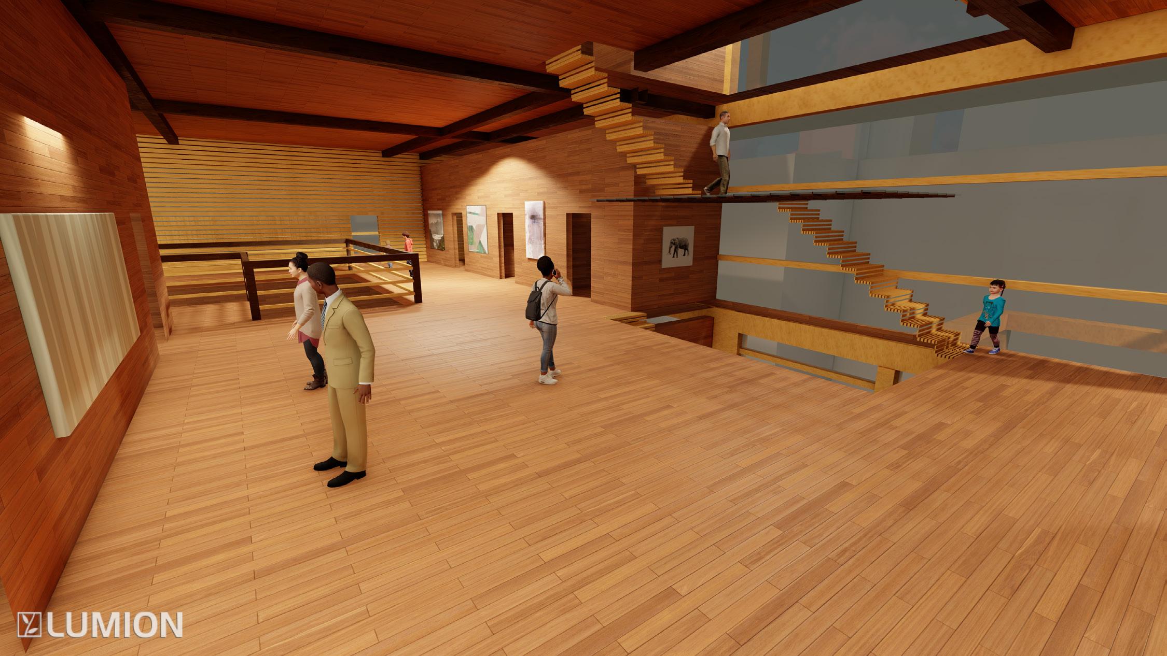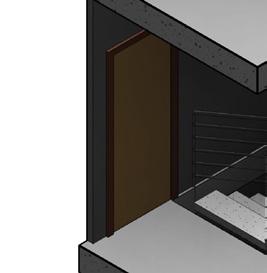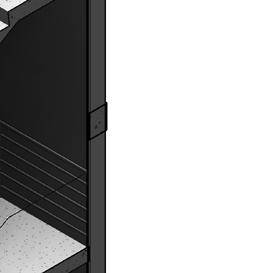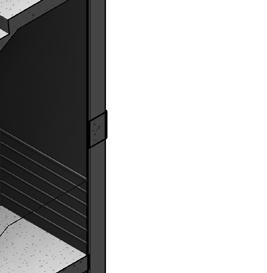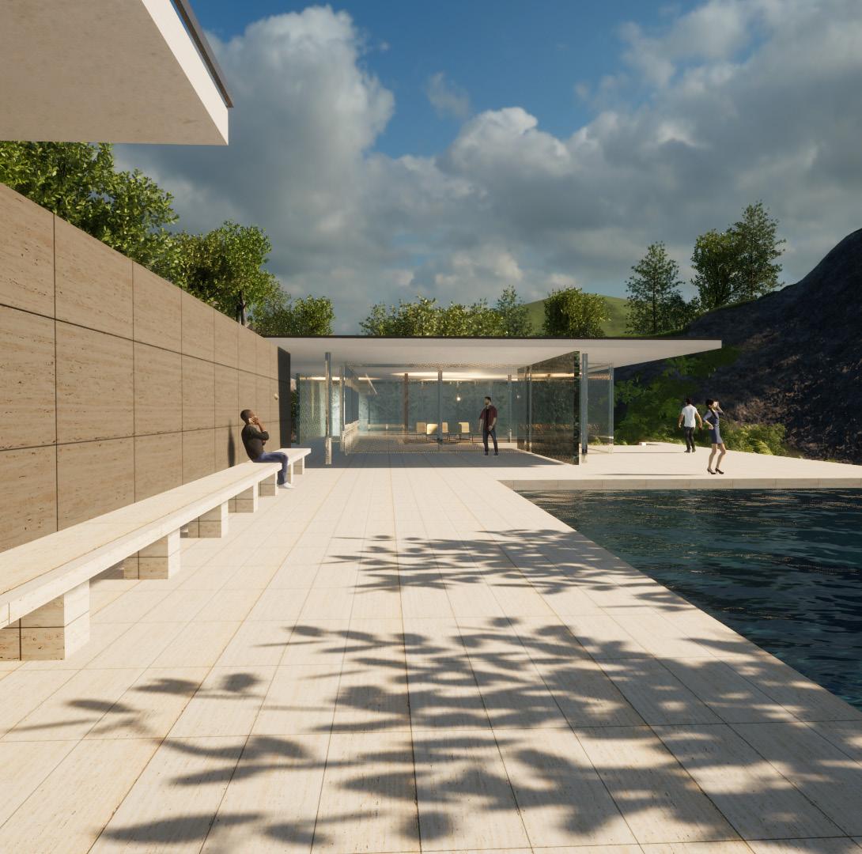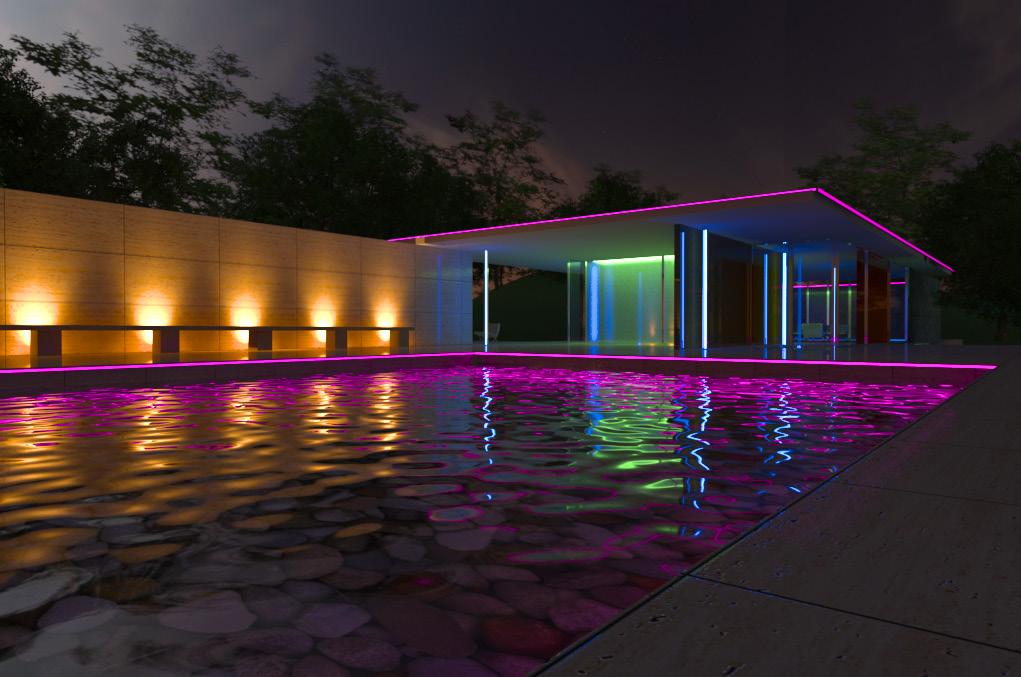portfolio.


CODY SMITH
EDUCATION
Bachelor Degree in Architecture
Queens, New York
Email: codyjsmith100@gmail.com
Phone: (929) 318-1182
ABOUT ME
My career goal is to be a well-rounded, highly commendable architect, who provides reliable consultation services to the public and private sector through use of effective research methods and analytical skills.
New York City College of Technology, Brooklyn, New York 2021-2025
The Associate in applied science in Architecture Technology WITH HONORS
New York City College of Technology, Brooklyn, New York 2021-2023
SKILLS
• Concept creation
• Designing of functional interior spaces
• Flexibility and inventiveness
• Construction plans delivery
• 3D modeling and rendering
• Advance detailing
• Graphic materials
EMPLOYMENT
Vice President
American Institute of Architecture Student
Sept 2023 - Present New York City College of Technology
• Assist the President in the club/society’s activities, e.g. events and meetings
• Help to oversee the club/society committee structure
• Run meetings in the absence of the club/society President, and taking accountability for decisions that are made.
• Complete any tasks as delegated by the President
• Help to strengthen the relationship between the committee and members, and inspiring and encouraging them to ahieve the club/society’s agreed goals
• Represent the club/society to other groups and external organisations
• Complet any necessary paperwork
Recreational Therapist
Concord Nursing and Rehabilitation Home
June 2019 - Present
• Assist patients in leisure activities to engage and improve their minds, bodies, and spirits.
• Document a patient’s progress during their activities.
• Provide personal observation.
• Organize and supervise field trips for patients.
• Accompany patients with various personal activities outside of the facility.
ACHIEVEMENTS
• BENHAR’S SCHOLARSHIP FOR DESIGNERS & CREATORS OF COLOR
• DEAN LIST ( 2021 Spring) ( 2021 Fall) (2022 Spring) (2022 Fall) (2023 Spring) (2023 Fall)
EXTRACURRICULAR ACTIVITIES
• Member of The National Organization of Minority Architects Students (NOMA)
• Vice President of American Institute of Architects Students (AIAS)
• Member of Construction Management Association of America (CMAA)
• Member of Freedom by Design (AIAS)
REFERENCES (AVAILABLE UPON REQUEST)
• Michael Duddy, M.Arch., R.A. | Assistant Professor | Department of Architectural Technology
• Rain Yan Wang | Adjunct Assistant Professor | Department of Architectural Technology
• Elisabeth Martin, FAIA | Principal | MDA designgroup architects & planners
DEVELOPING SOFTWARES SKILLS


















02. AFFORDABLE HOUSING INITIATIVE
Project Description
This endeavor systematically integrates community facilities, outdoor park-like spaces, and strategically aligns with the existing neighborhood. Explore with me a testament to my professional commitment in delivering projects that address the critical aspects of housing while adhering to a rigorous standard of functionality and urban integration
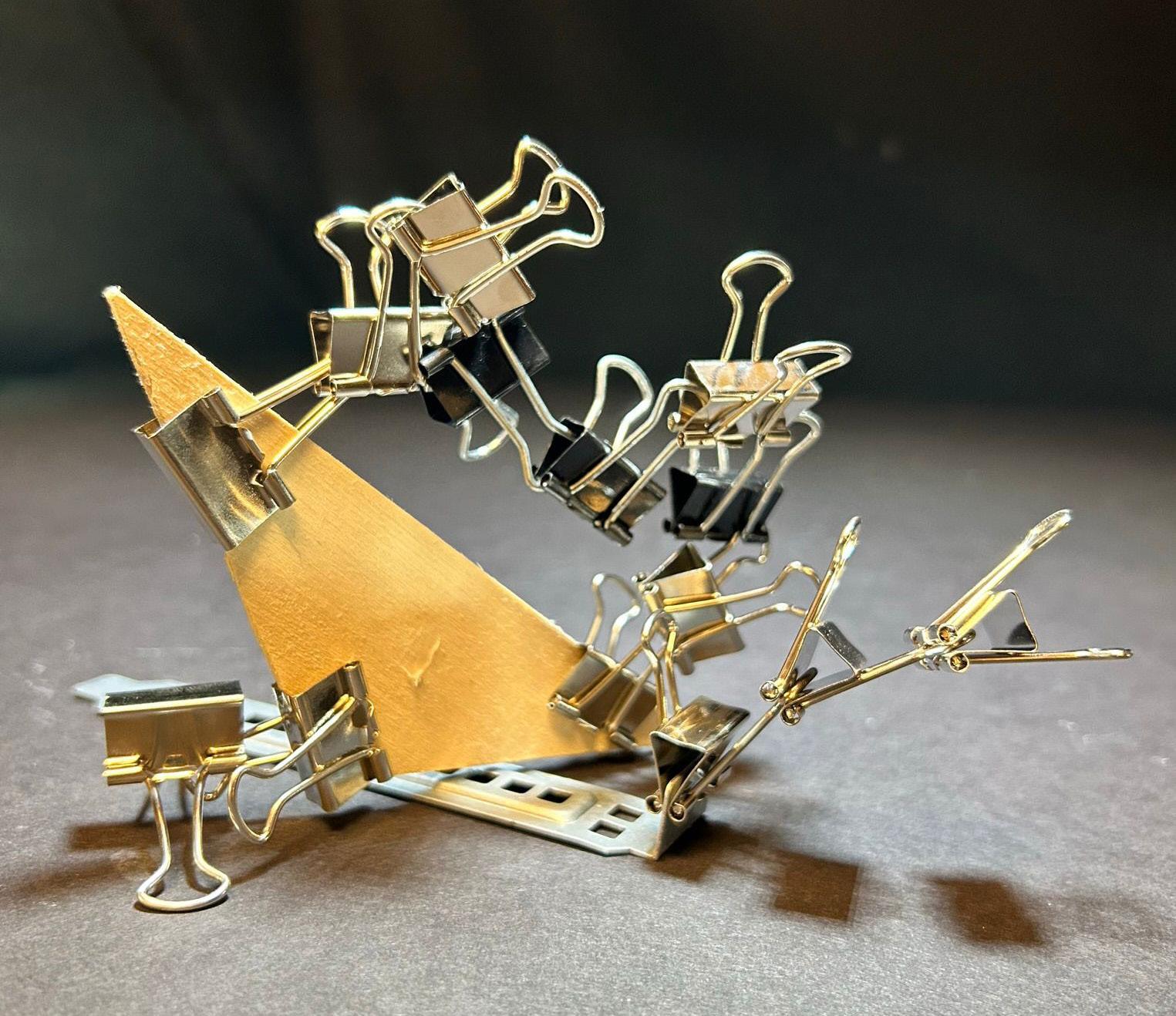


NARRATIVE PARAGRAPH
In crafting the architectural narrative of this building, inspiration was drawn from the surrounding environment, manifesting in a distinctive sailboat form. A strategic emphasis on natural lighting prompted the replication of one side at a 90-degree angle, cleverly optimizing sun exposure. The expanded facade not only establishes itself as the structural foundation but also doubles as the primary entrance, skillfully symbolizing the uid motion of a boat traversing water. The integration of a grid pattern, reminiscent of water, not only shapes an enchanting landscape but also guides the formation of a captivating garden area.
The intentional interplay between solid and void elements unfolds as a deliberate strategy, curating an intriguing experience for visitors and elevating both the aesthetic and functional dimensions of the space.



MASSING



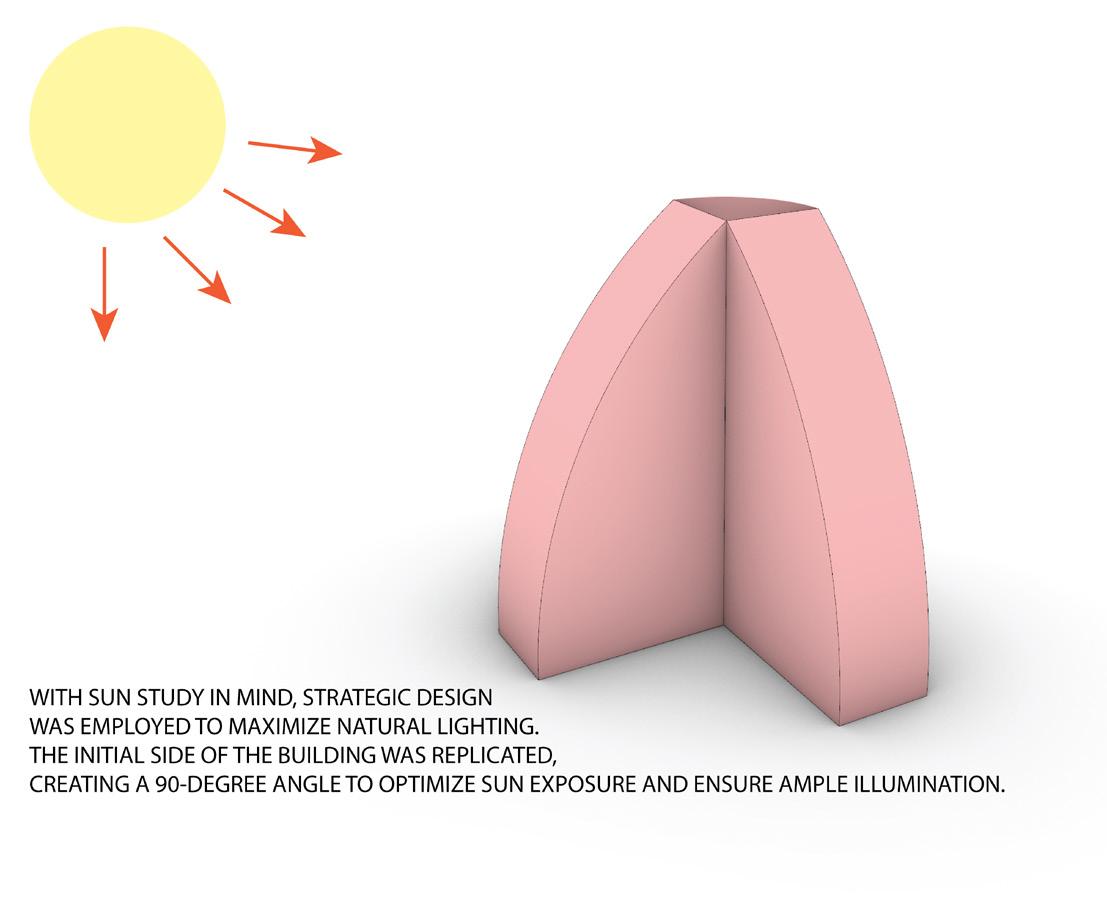


Regulatory Requirements
1020.4
Dead ends Corridors:
Dead ends in corridors in Group R-2 shall not exceed 40 feet (1192 mm). The length of a deadend corridor shall not exceed 80 feet (24384 mm) where the corridors are completely enclosed in construction that is rated for 2 hours of fire resistance, all doors opening into the corridors are self-closing, and the fire resistance rating is 11/2 hours.
1016.1 Travel Distance

LEGEND
ADA BEDROOM
1 BEDROOM
2 BEDROOM
3 BEDROOM 79’-2”
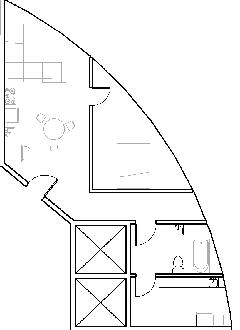





Accessible Design
The blue dashed line is used to represent the ADA (Americans with Disabilities Act) path for the building. It is located at the corner of the site and has the widest pathway for wheelchairs. In response to the building, the path aligns with the elevators for convenience.











Project Description
Revitalize the 1964 World's Fair Pavilion in Flushing Meadows, Queens. Designed by Philip Johnson, the monumental structure, featuring a theater and observation towers, stands as a focal point in Queens' largest green space. Owned by the city, the Pavilion requires critical repairs and restoration. Our mission is to seamlessly blend history with modernity, ensuring its enduring significance within Queens' landscape.



NARRATIVE PARAGRAPH
Designed a tree house hotel as a haven for nature enthusiasts, prioritizing luxury and eco-consciousness. Emphasis on sustainable materials, renewable energy, and innovative technologies minimizes environmental impact. The hotel offers immersive experiences with hiking trails, canopy walks, and wildlife encounters. Each tree house provides serene views, creating a peaceful sanctuary that seamlessly connects with nature. Balconies and decks invite guests to relish sunsets and stargazing. Rooted in a deep love for nature, the goal is to inspire others to embrace sustainable living and find solace in the simple joys of life among the treetops.

I envision the tree houses as elegant structures, crafted from simple yet sophisticated wooden frames.

I imagine the circulation pattern mirroring the gentle flow of breeze through the branches of a tree.
I envision creatively sculpting the terrain of the location

Concept Collage


REMOVE MESH AND REPLACE WITH BRANCH LIKE FIGURE

APPLY BRANCH MIMIC AND STUDY THE SHADOWS

MANIPULATE LANDSCAPE TO CREATE HILLS AND VALLEYS AND ESTABLISH MODERN TREE HOUSE SHAPETO MAKE THE THEME

APPLY SAME THE REASONING TO FORM LOBBY AND RESTAURANT AREA





















