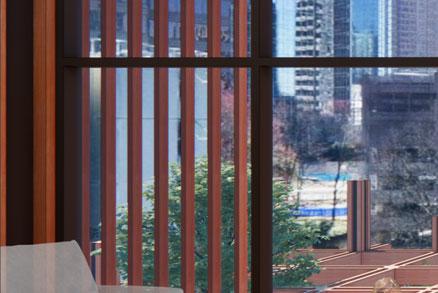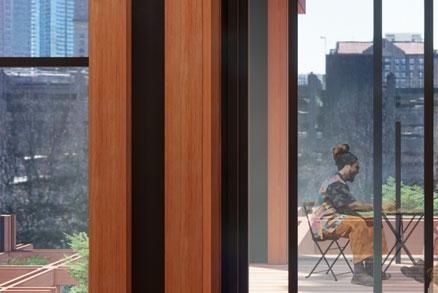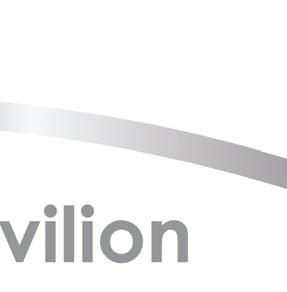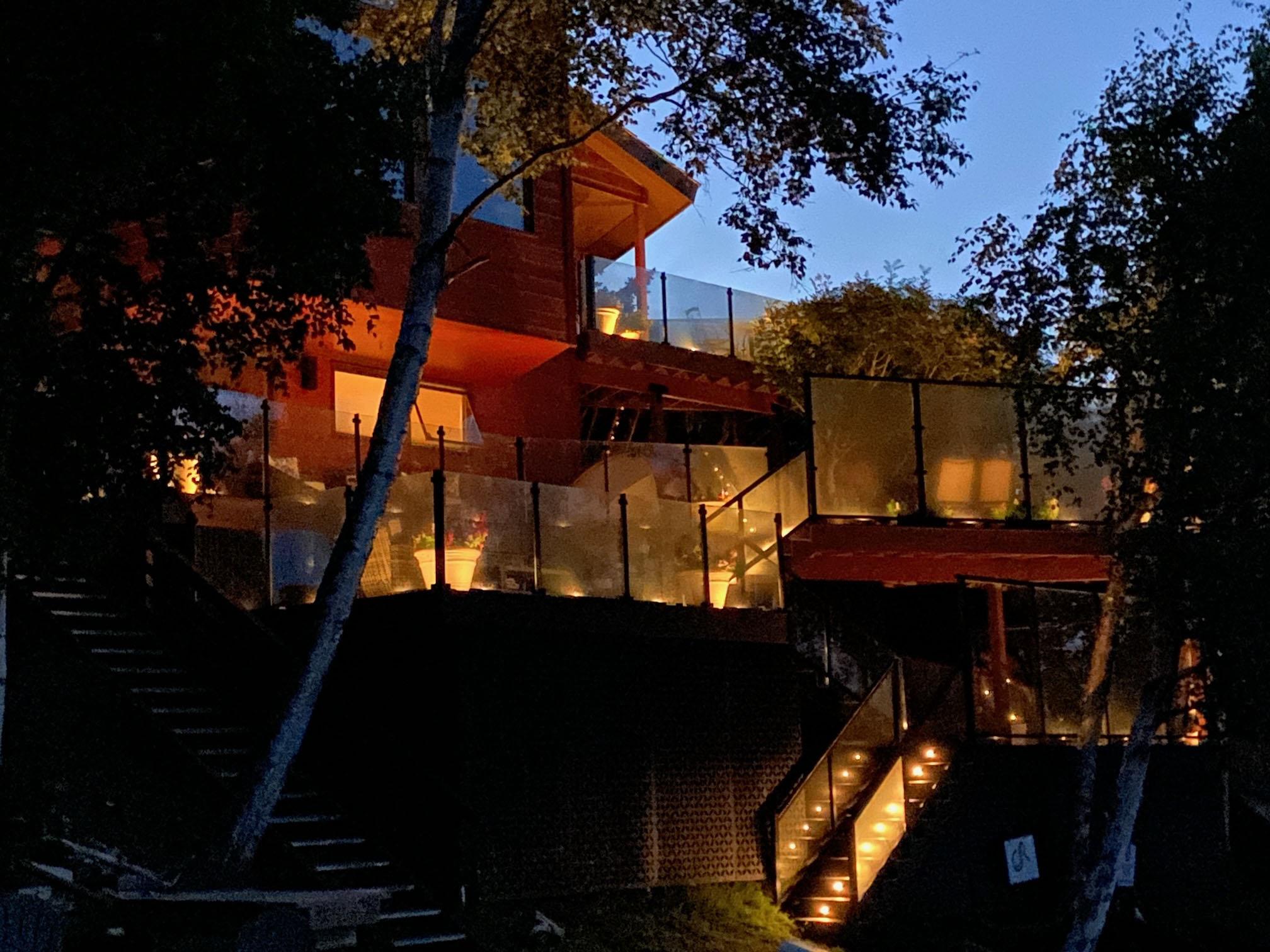16 built projects
18 sculpture
20 photography

16 built projects
18 sculpture
20 photography


The Canopy House is situated in the heart of Midtown Atlanta, GA with direct access to the MARTA transit system. The mass timber structure presents a sustainable circular design aimed to empower the community by providing occupant centric spaces dedicated to incubating ideas. The program engages occupants in the community by creating live-work opportunities that promote well-being and better living.















level 3
housing support:
17. exercise room
18. housing storage
19. office
20. residential lounge
21. lobby
22. outdoor patio
level 4+
residential units:
2 bedroom
1 bedroom studio

























section color legend: kitchens restaurants pool locker rooms event space retail residential lounge exercise room residential units





urban green spaces: rooftop patios provide lush greenspace that promotes mental and physical health in a highly urban environment
commercial kitchens & restaurants: the incubator kitchen is designed to give small food businesses and opportunity to serve the community and grow





short stay housing: affordable housing and short-term rental units located near public mass transit help low-income residents save money and get access to better jobs
retail stores:
rentable retail spaces provide opportunities for small and local business owners to market and sell their products to the community

rentable event space: a large open indoor space can be rented and reserved by the community for events such as concerts or markets













MARTA transportation:
MARTA bus station and underground rail system provide reliable access to Atlanta’s main hubs



061224 48

Atlanta, GA has a large tree canopy that covers much of the city. Having the most dense urban tree coverage of any major US city, it is often called the “City in a Forest.” Canopy House is a Mass timber structure with a modular grid framework that alludes to the roots, trunk, and canopy of a tree. Site development maximizes connections to the MARTA transportation hub to the west and the Woodruff Arts Center Complex to the east. The design has prominent entrances that are connected to existing pedestrian pathways and major site nodes.

















Located on the largely vacant Coors Field parking lot, this project found its form through hypothetical connections between streets on either side of the railroad tracks that divide RiNo. Urban Uplift was inspired by the lack of green space in the area and Denver metro's western border, the Front Range. It brings interesting topography to an otherwise flat part of the city. Urban Uplift is designed to be an urban incubator that uplifts and inspires the community through theater, music, and arts by way of teaching, making, and exposure.
1. main foyer
2. cafe / secondary foyer
3. classrooms
4. workshop
5. material library
6. all gender restroom
7. practice rooms
8. gallery












Merge Museum is the successor to Converge Pavilion; taking a lot of the symbolism and reworking it. While creating a desirable multifunctional campus exhibition space, the museum celebrates Auraria and Downtown Denver's past, present, and future. Throughout, there are subtle tributes to the area's First Peoples, Auraria's founding as a gold mining camp, historical buildings nearby, and of course its use today and into the future as a shared and growing campus for three educational institutions.


1. courtyard
2. lobby
3. ticket desk
4. gift shop
5. gender neutral restroom
6. mid / large scale exhibit
7. office
8. restroom
9. conference room
10. meditation room
11. storage
12. resident artist studio
13. loading / unloading
14. small / mid scale exhibit
15. sculpture garden
51020
16. historical exhibit
17. bridge
18. cafe
19. seating / small exhibit
20. balcony
21. open to below



























Converge Pavilion is inspired by the shared histories of Auraria and Downtown Denver. This location has been and continues to be a meeting point for people of all walks of life, from the First Peoples to Hispanics to college students. The geometry is heavily symbolic, reaching over a plaza bridging Downtown and Auraria while also pointing to the University side denoting Education as Progress. The biophilic scattered design in the canopy is inspired by Komorebi or sunshine filtered through trees. This pattern is scaled up and wrapped around the restrooms, functioning as a privacy screen.











 481632
481632




This project was inspired by the isolation that the Covid-19 Pandemic brought on us all. Located on a hill near Mount Falcon, this multi-owner house was designed with community in mind. Housing 3 separate private "bed-houses" and one communal living main-house, the design settles into the top of the hill fanning out along the topography, while optimizing views, and shading needs for the site.


1. entry
2. living room
3. dining room
4. kitchen
5. pantry
6. bathroom
7. utility closet
8. bedroom
9. city patio
10. mountain patio







metal gate
Albuquerque, NM 2012

backyard deck Anchorage, AK 2016
backyard pool Albuquerque, NM 2012


lakehouse multi-level deck Anchorage, AK 2021
This project arose from long-time family friends’ desire to update the deck to their newly-acquired lakehouse. Set on a steep site, the owner expressed their desire for a multi-level deck system that steps down the slope close to the water. Complimenting the unique geometry of the house, each of these decks has a different function, viewshed, and overall feel.





































